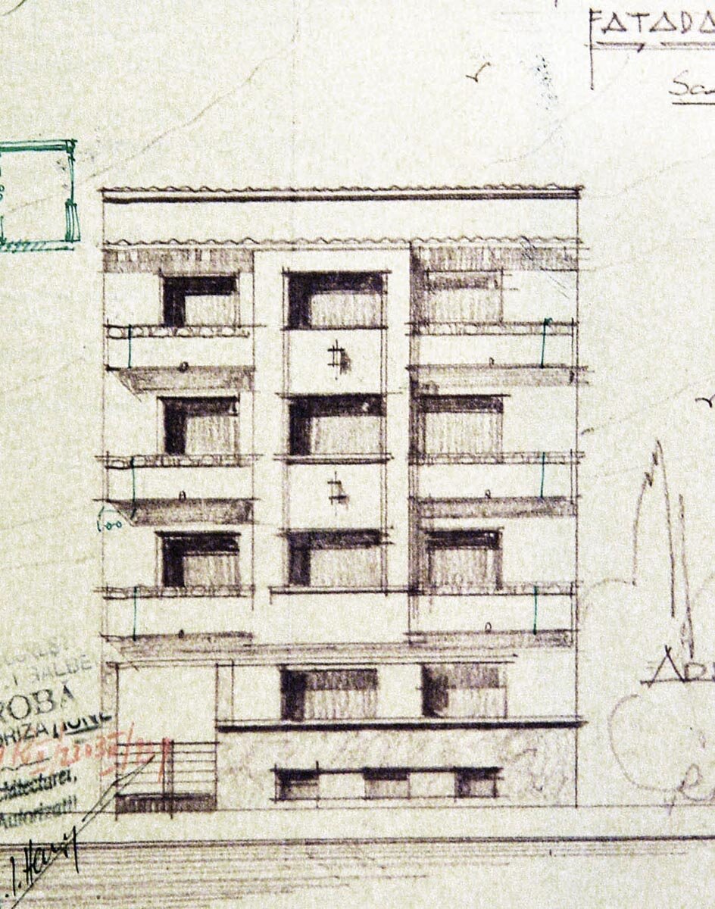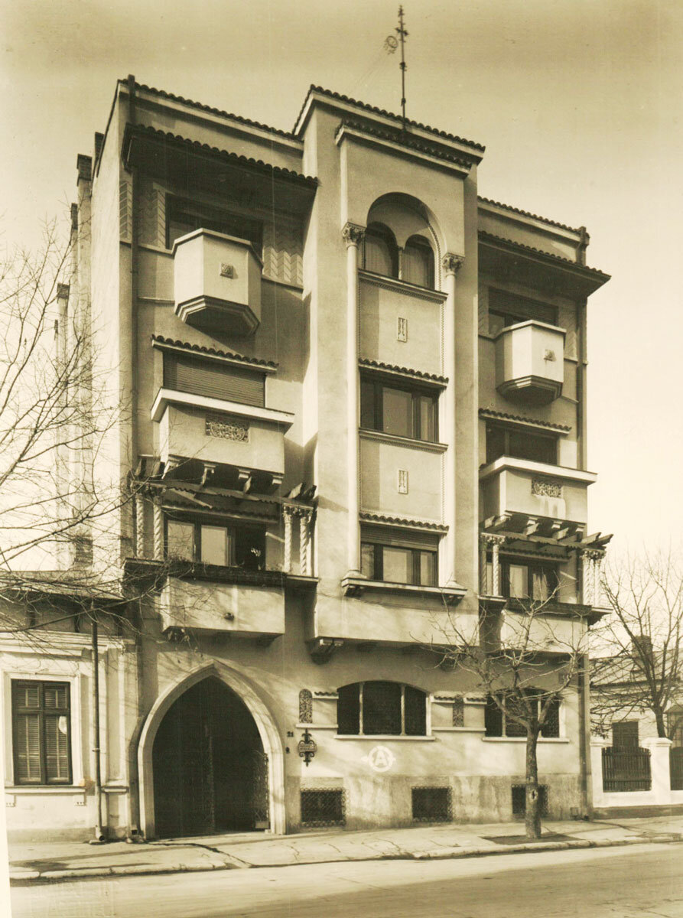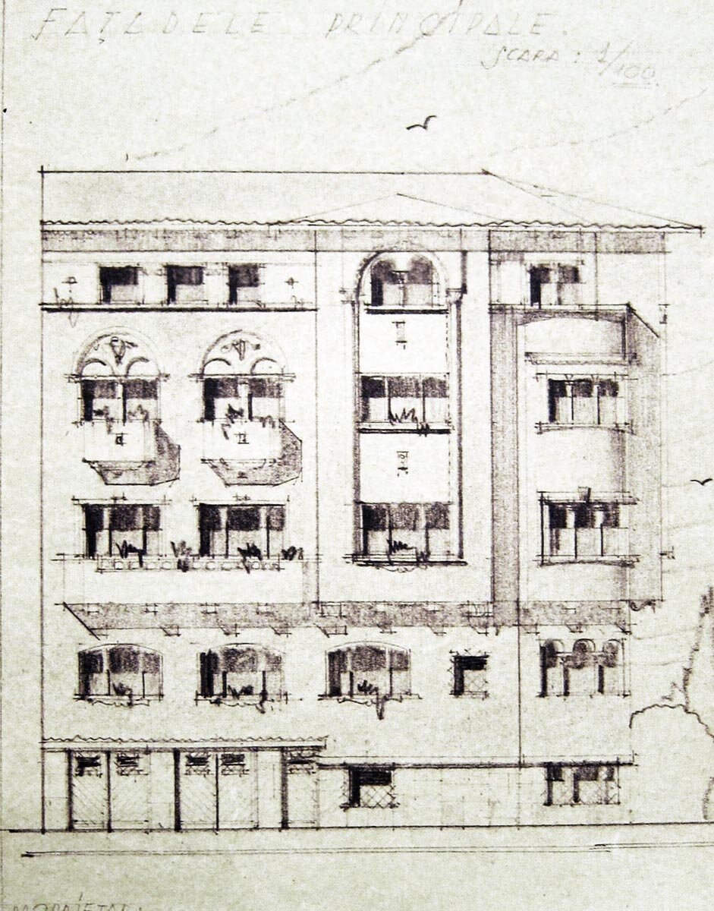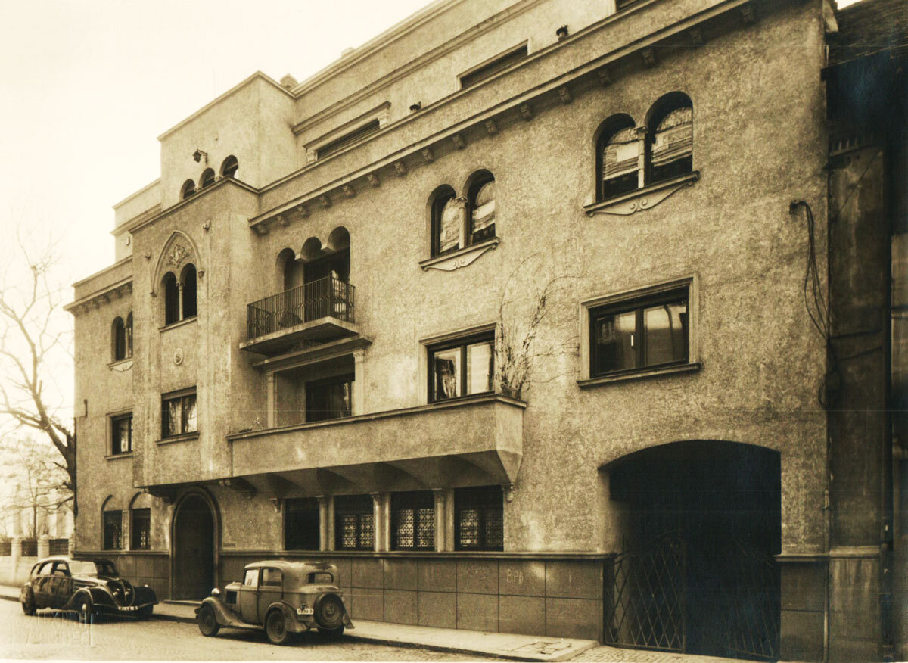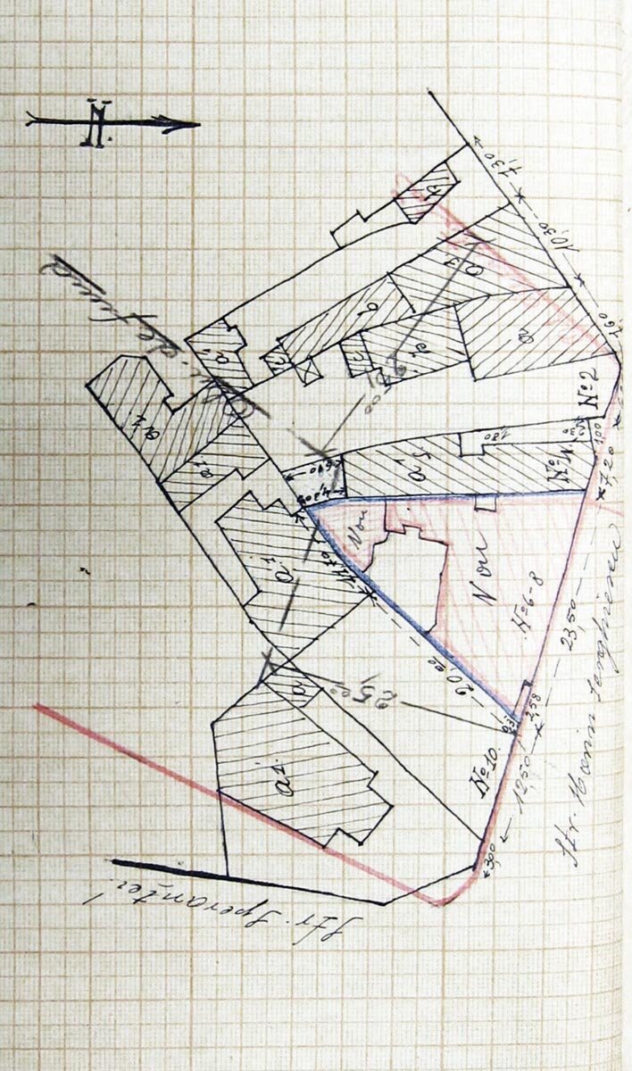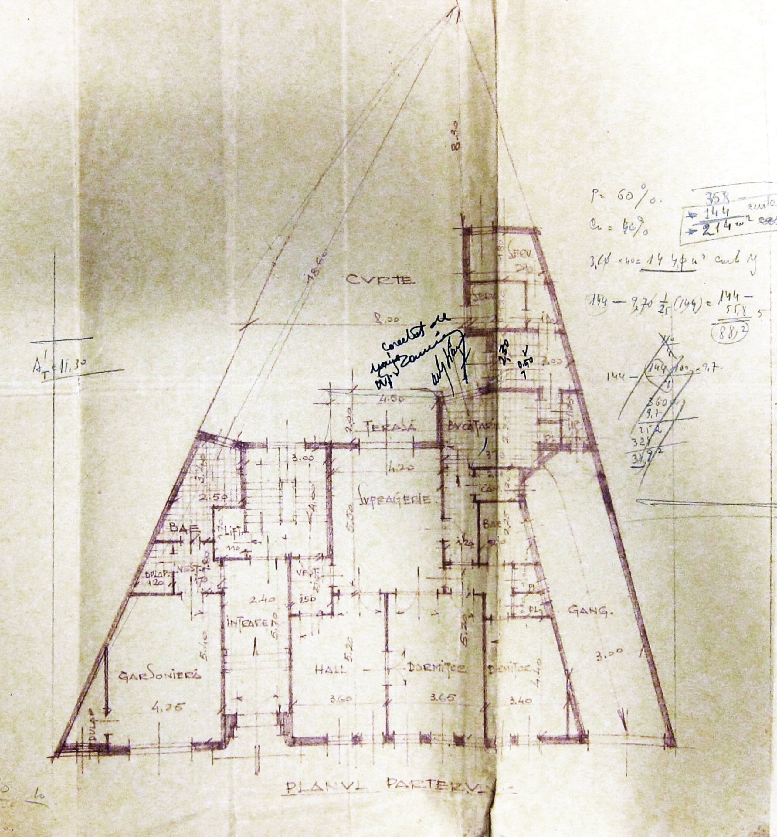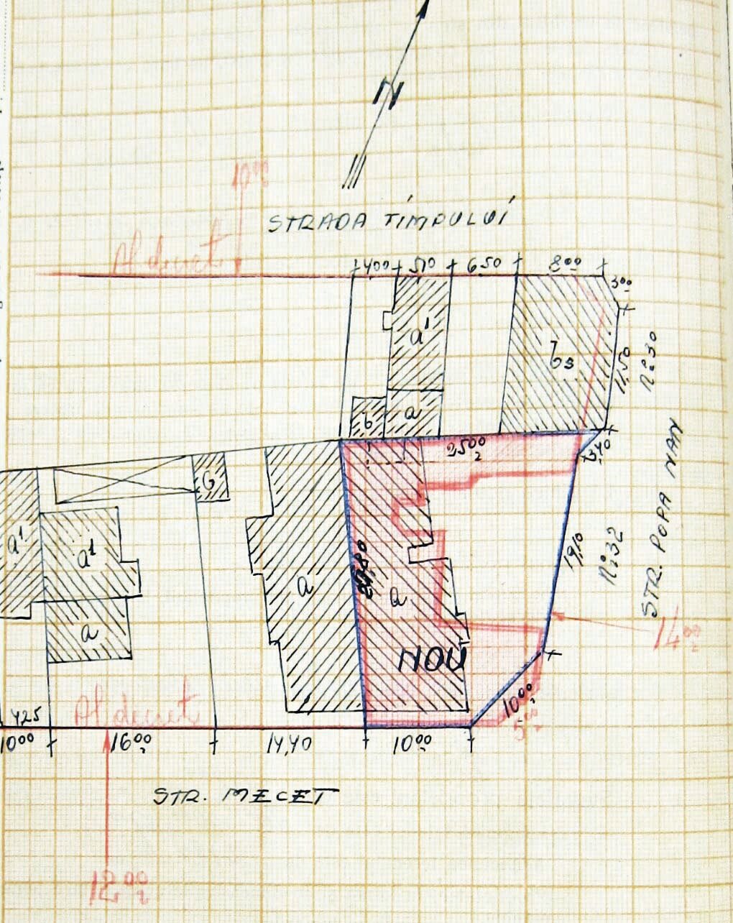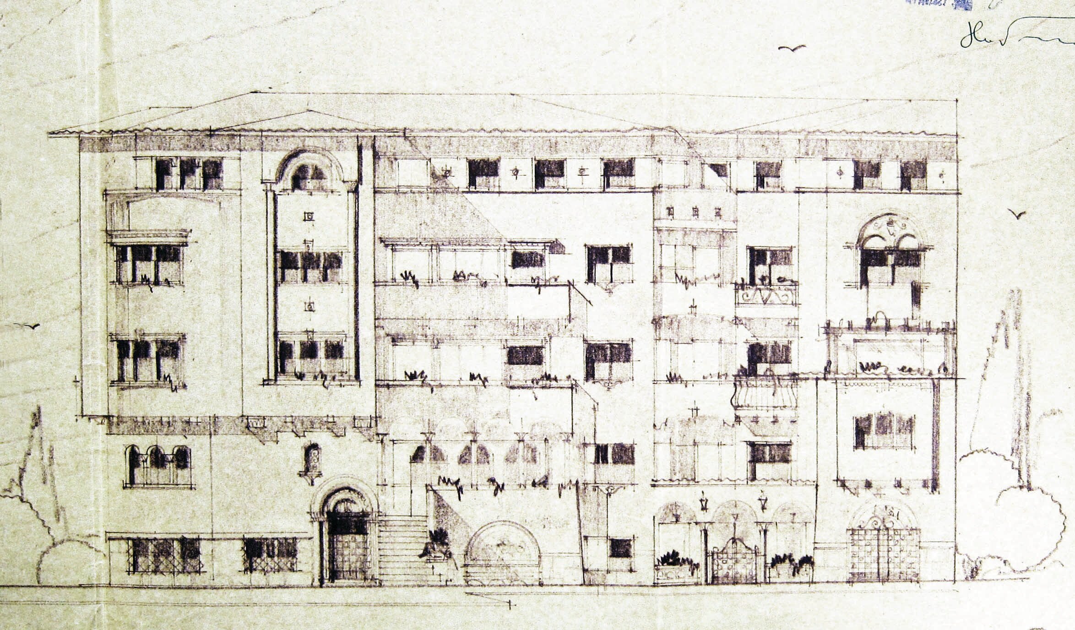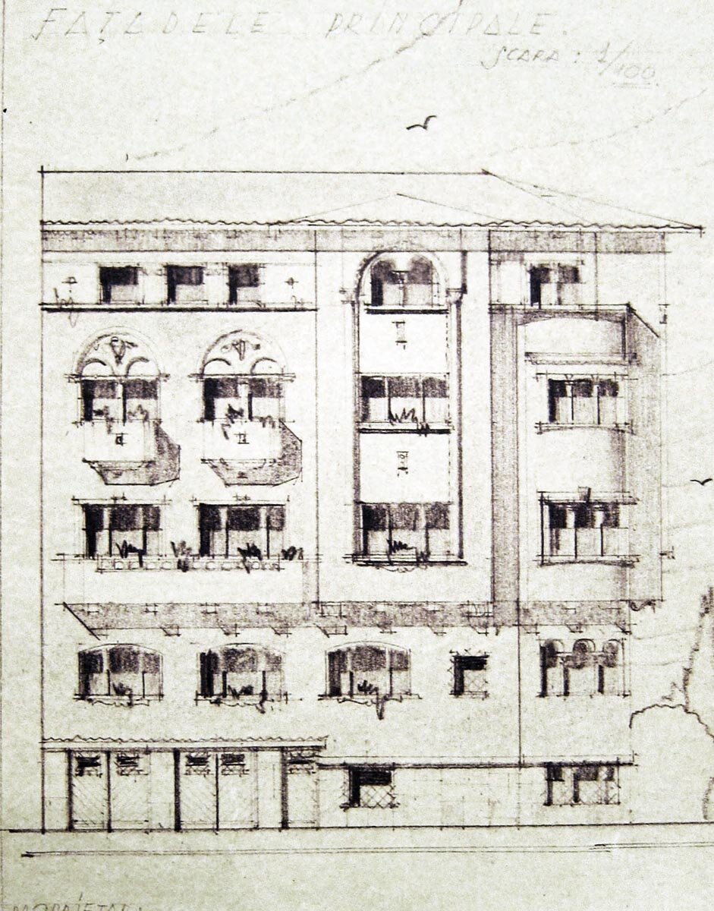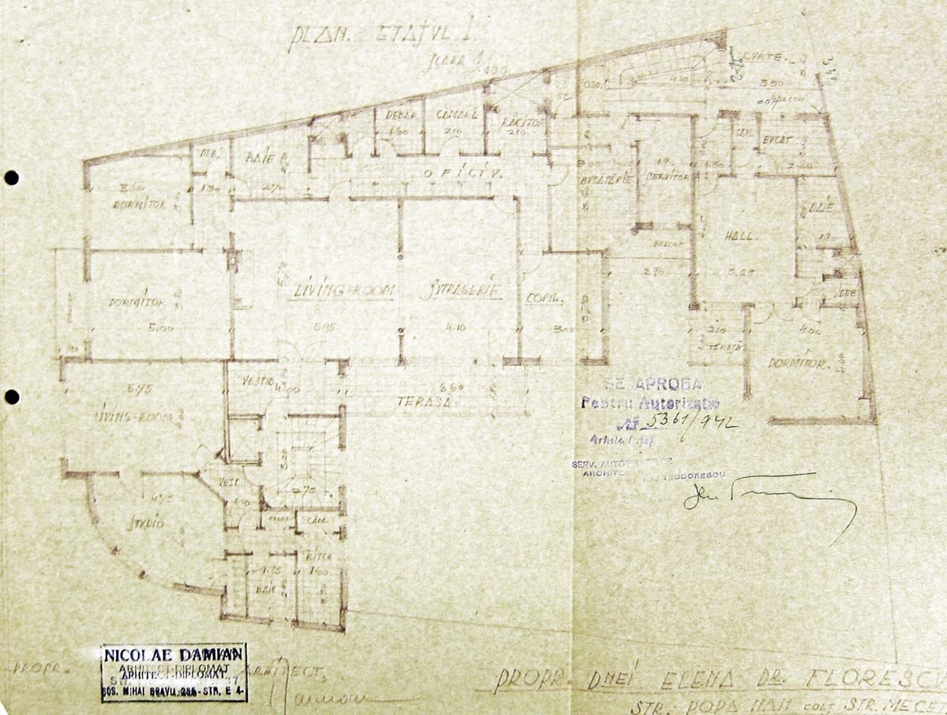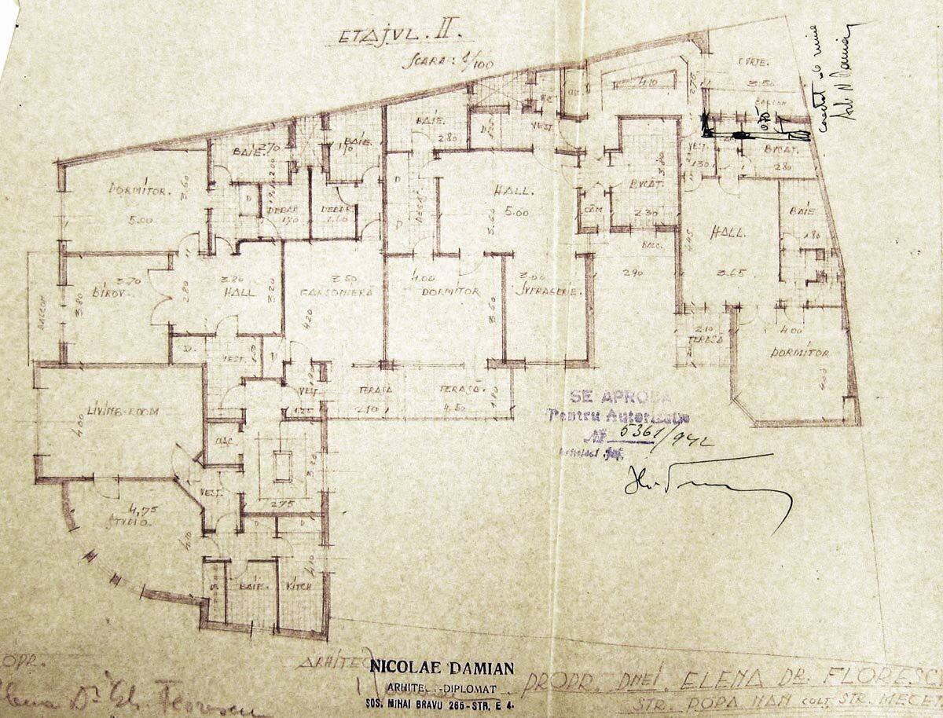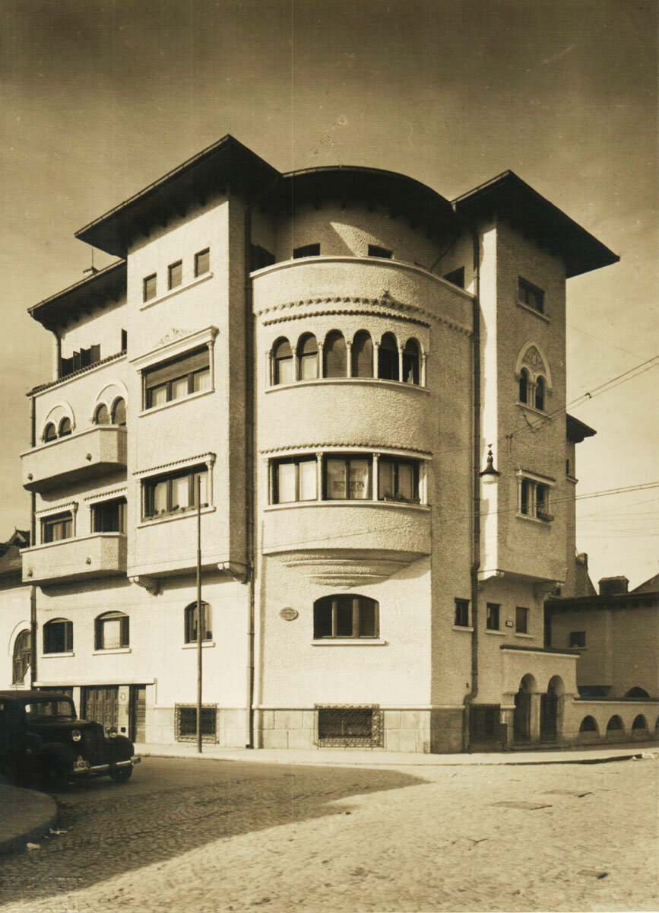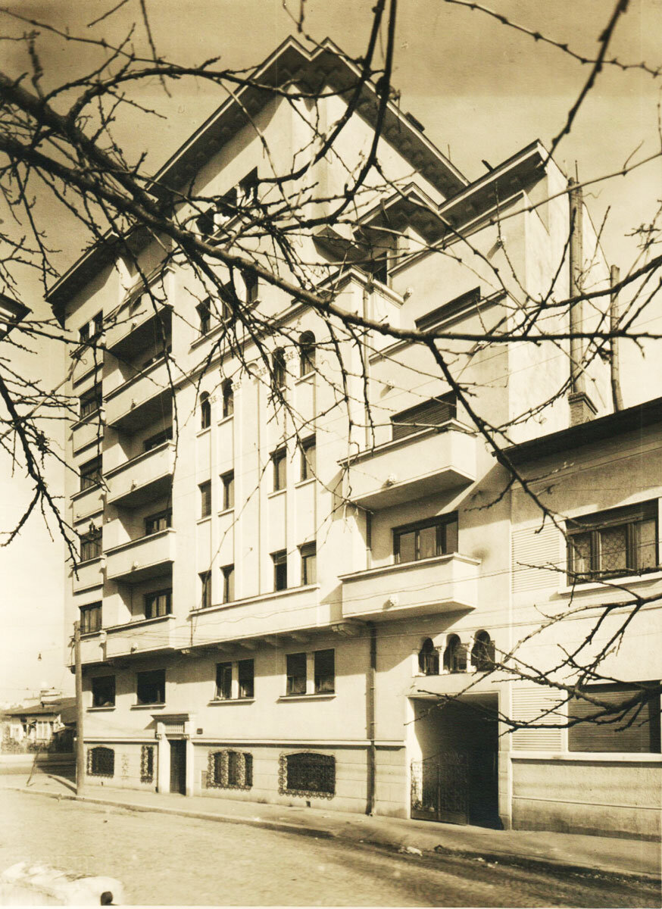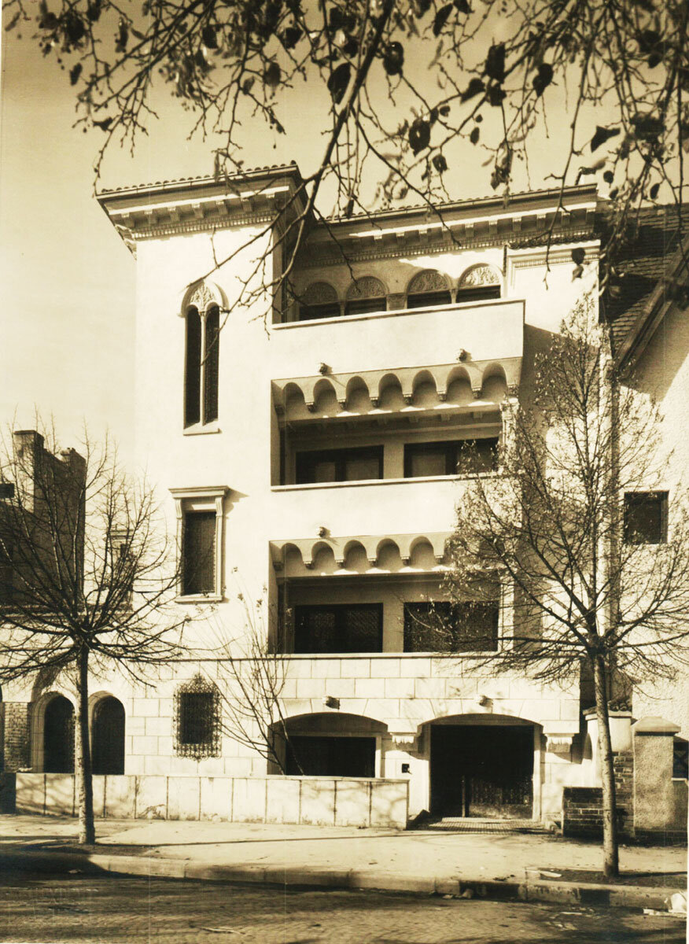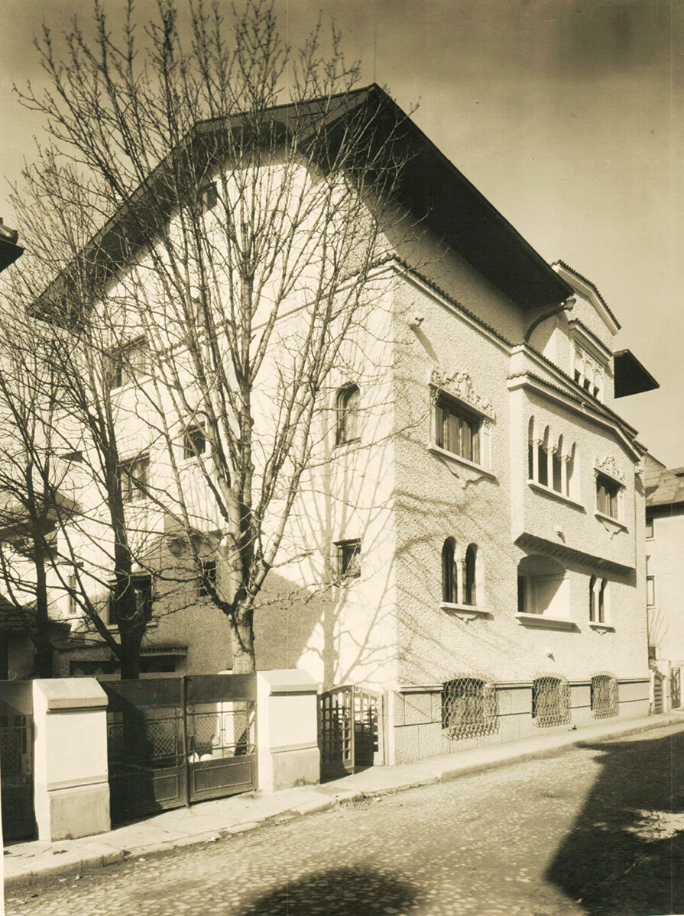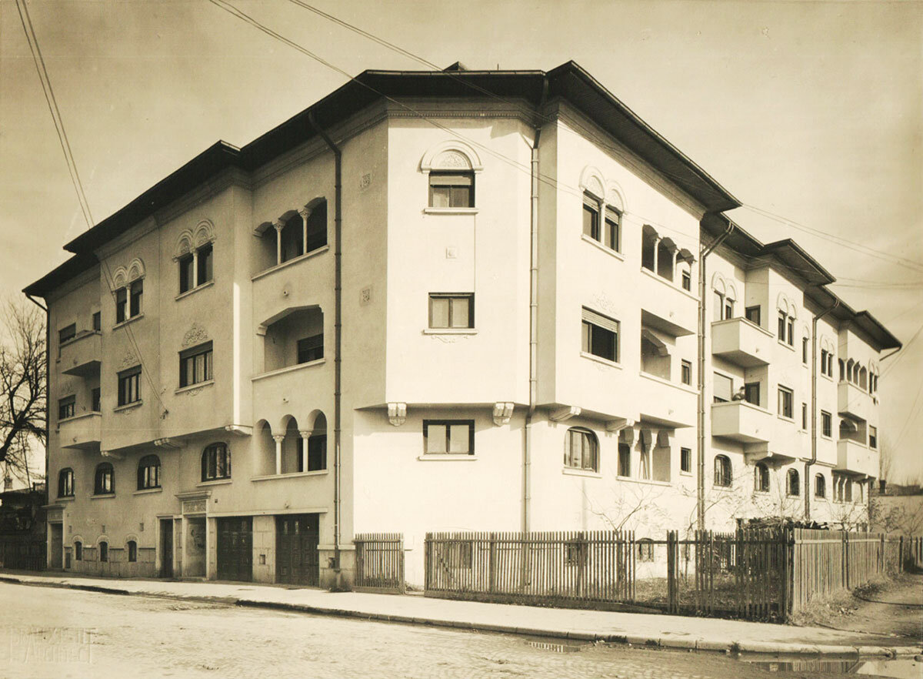George Damian and Mediterranean-inspired architecture in Bucharest
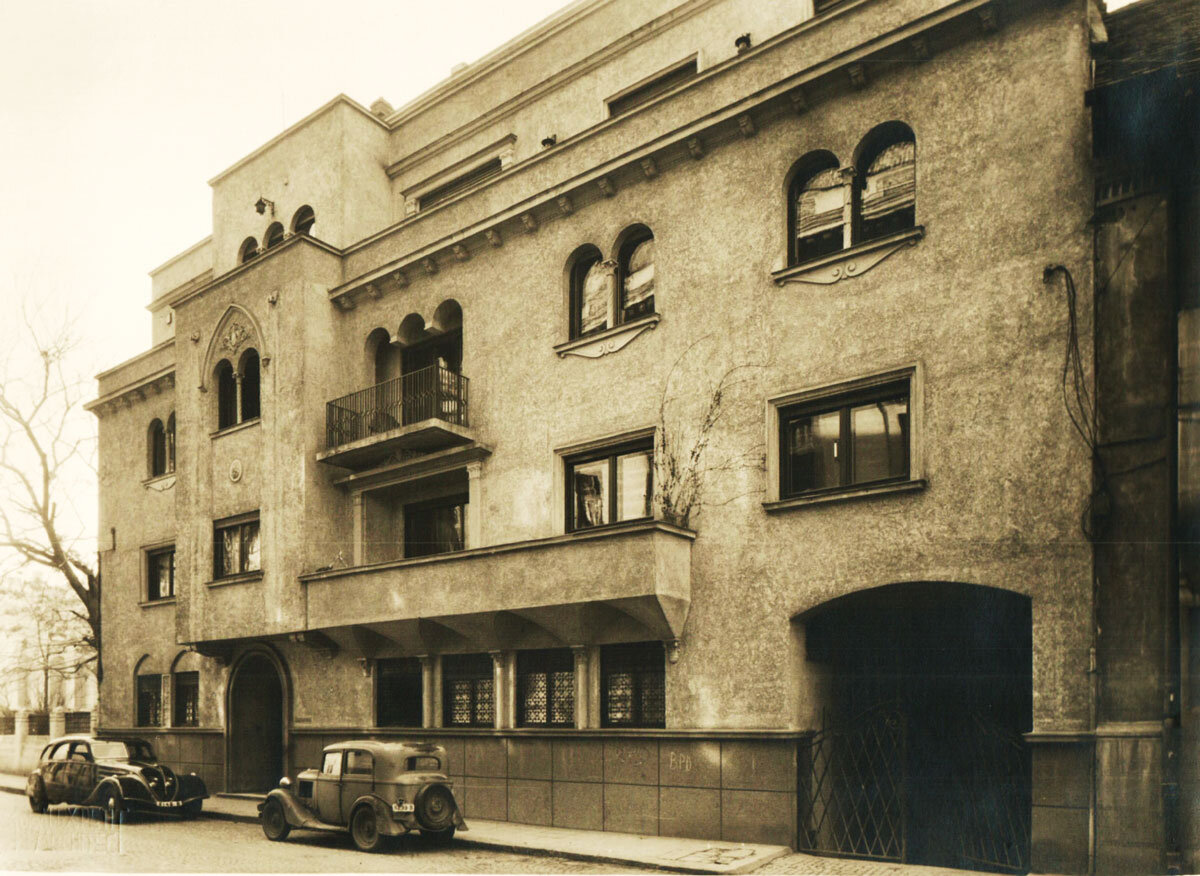
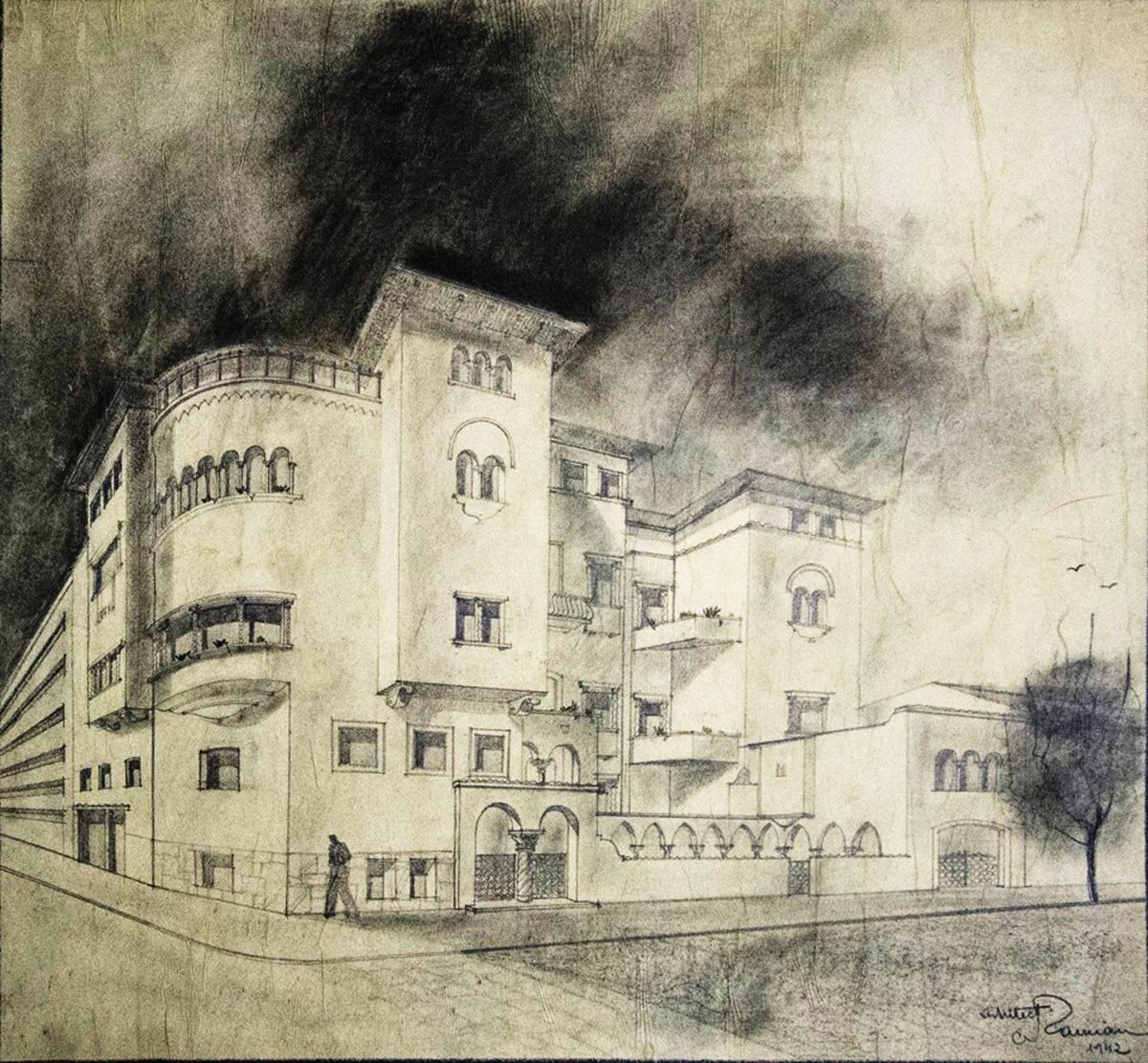
A comprehensive survey of the works of Romanian architects in the inter-war period shows that most of them were versatile, "oscillating between several modes of stylistic expression"1. Even the most appreciated ones, such as Duiliu Marcu or Tiberiu Niga, sometimes adapted their stylistic vocabulary to the requirements of their clients. In addition to avant-garde modernism, art-deco, late eclecticism or the perpetuation of neo-Romanesque, Mediterranean-inspired architecture added to inter-war architecture in Bucharest. Although most of these buildings are not included in the list of monuments, they are of definite value.
George Damian is one of the little-known architects of today, but prolific in the first half of the 20th century.2 The Damian family archive contains vintage photographs of the buildings he designed: modernist, art-deco, with classicizing or Mediterranean- picturesque elements in temperate or exuberant doses.3
George Damian was born in 1904, in Bucharest, into the family of a bank clerk4, and between 1923 and 1930 he attended the School of Architecture in Bucharest, graduating on November 30, 19305. He then chose to complete his studies at the University of Charlottenburg6. He began his work with the architect Florea Stănculescu7, then continued as architect of the City Hall II Negru. After 1948, he became technical director of the Technical Department of the People's Council of the Capital8, and subsequently worked in various design institutes: I.P.C.C., I.C.C.S.O.R. and I.P.C.C.T.9
The buildings to which we will refer in this article represent only a part of the works of architect George Damian, as he had a long career, retiring in 197610. We will consider his known works, realized between 1930-1948, of Mediterranean inspiration, which are almost exclusively residential, one or more apartments per floor.
Analyzing some of the buildings executed, in comparison with the drawings submitted for authorization and those in the architect's recently rediscovered archive11, it is interesting to note that this stylistic "oscillation" occurred in both directions, probably due to the final decision of the beneficiary. Take, for example, the Negulescu building in 21 Alecu Russo Street, designed in 1939, which initially had a facade from the street purged of ornaments. Only the pottery brads soften the rectangular cut-outs of the windows, on an austere elevation, but in the end, the building is one of Damian's most richly decorated buildings, and a landmark in the area. The entrance to the gang is through a portal in pointed stone arches, with a continuity of vaults up to the end facing the courtyard. The three-storey volume, gently projecting into the oriel overhang, together with the engaged columns flanking the windows and running the full height emphasize the building's slenderness. An artifice that, as we shall see, is characteristic of George Damian, the window on the top floor of the oriel is bifforated, terminating in a simple arch. Likewise, the side balconettes, differently treated on each floor and narrower than the drawn version, are in the same spirit of punctual elements subordinate to the dominant vertical. The symmetrical pergolas in front of the bedrooms on the first floor, on the other hand, seem an ornamental excess, resting on double twisted columns on either side of the windows.
In this case, the 195-square-meter (195-square-meter) block is inserted into a future continuous frontage on a lot with a modest 11-meter (11-meter) street frontage. The additional spatial constraints, such as separate vertical access for servants, lead to the coupling of service rooms on the floors with smaller two-bedroom or studio apartments, which were not equipped with kitchens. The latter served only the larger apartments on floors 1-2. The hallways of these 3 and 4-bedroom apartments are naturally ventilated through small light courtyards.
Another example of a more efficient use of space is the Djuvara building at 6-8 Marin Serghiescu Street, built in 1941 and consisting of a basement, ground floor and four storeys, two of which are set back. Three years earlier, another owner had submitted a project for the same site, designed in the modernist style by architect Tiberiu Niga, with a P+2 height. The plot is difficult, triangular in shape, opening onto the street on the north side and with a slope along the entire side boundary to the west. Architect T. Niga's design had a smaller footprint and fewer apartments with larger rooms.
From the new owner, George Damian probably receives the order to obtain the maximum of built space and to realize as many apartments as possible, with a variable number of rooms. Therefore, the footprint increases to 258 square meters, and the plan configuration becomes an L-shape, abutting the existing west-west facing west-west facing calcanum by a greater distance and illuminating the related spaces through a small service courtyard.
From the section we can see that the basement is completely excavated and is accessed through a car ramp that leads to an open service courtyard, gaining, in practice, a partially lighted level and a studio apartment.
As with the building in 6-8 Marin Serghiescu Street, only the main facade from the street has the ornamental richness typical of Mediterranean picturesque. However, in contrast to the first case, the facade executed here is purged of decorations compared to the one originally drawn. In the main, the register of arched windows is moved from the third floor - the first to be withdrawn - to the second floor, in order to make it more visible.
In 1942, a very prolific year for George Damian, the architect completed the last section of a D+Gf+2 building, on a plot of about 800 square meters at the intersection of Agricultori and Țepeș Vodă streets. The building consists of three types of sections with similar floor plans. The composition of the modules does not follow the same rule throughout the building, leading to a certain variation and picturesque appearance.
Also in 1942, the architect designed one of his most appreciated houses, on Popa Nan Street, at number 32. In addition to the elaborate design, the building benefits from a privileged location, on a large corner lot with an area of 560 square meters, at the intersection with Mecet Street, which created the possibility of a height of D+P+2E+M, above the average P+1 of the area. All this gives it a privileged, landmark status even today.
On the elevated ground floor, the building had three entrances: a separate entrance for Dr. Florescu's family apartment; a second, shared entrance for the upper floors and the radiology clinic connected to the owners' residence; a third entrance for the servants and a number of smaller apartments, also located on the upper floors. Interestingly, while on the ground and first floors, the two major apartments on each floor are served by a service circuit consistent in area, on the second floor this secondary corridor and associated suite of spaces is abandoned, maximizing the habitable floor areas for the five apartments.
The multiple ledges and cornice breaks, as well as the different treatment of the horizontal registers, attenuate the sensation of massiveness that such a volume would normally generate. The presence of the calcanes on the boundaries of the neighboring lots is somehow a favorable situation, because the alignment with them leads naturally to the open enclosure towards Popa Nan Street. Thus, coming from the south, the building appears as a tall and slender building, with a rounded volume on the corner, flanked by two cantilevered wings. Approaching from the opposite side, the block is perceived at its right size. The sense of surprise and picturesqueness is heightened by the extensive surface of the ivy covering the facades of the inner courtyard, leaving only a partial glimpse of the gaps of different sizes and decorations. George Damian's favorite element, the mullioned window with its circumscribing ogival arch, punctuates the upper floors here and there.
In addition to these examples, numerous other buildings designed by George Damian complete the protected areas of Bucharest, many of them located in the second black sector, where the architect worked as a civil servant in the city hall's urban planning department. His skill can be seen in his ability to resolve the apartments with maximum functional efficiency, taking into account the requirements of the time, today rather an impediment: the secondary node and its related spaces.
Although these houses are more than 70 years old, most of them are in fairly good condition, thanks to good quality workmanship and materials, and the fact that, unlike the modernist ones, their ageing suits their historicist character. The dangers to them are, in addition to real estate speculation or earthquakes, alterations such as balcony or loggia enclosures, which are totally inappropriate when they are made in the plan of the colonades, for example. Exterior cladding can also radically change original facades by losing detail and depth.
NOTES
1 Augustin Ioan, Architecture and Power, Agerfilm S.R.L., Bucharest, 1992, p. 49.
2 Gabriela Tabacu, Arhitectul George Damian - retrospective biography, Ahitext nr. 6/ 2000, p. 53-56; the article mentions that George Damian realized more than 200 buildings.
3 Dragoș Popescu, Filonul mediteraneanan în arhitectura bucureștiului interbelic. The contribution of Gheorghe Simotta (1891-1979), PhD thesis, 2014.
4 Gabriela Tabacu, Arhitectul George Damian - retrospective biography, "Ahitext" nr. 6/ 2000, p. 53.
5 George Damian, UAR registration form no. 339/ 1953, Romanian Union of Architects Archives, tab 3.
6 Gabriela Tabacu, Arhitectul George Damian - retrospective biography, "Ahitext" nr. 6/ 2000, p. 54.
7 Idem, p. 55.
8 George Damian, UAR registration form no. 339/ 1953, Romanian Union of Architects Archives, page 4.
9 Gabriela Tabacu, Arhitectul George Damian - retrospective biography, "Ahitext" nr. 6/ 2000, p. 56.
10 Ibid.
11 The Architect George Damian Project , a necessary recovery, www.facebook.com/arhitectulgeorgedamian.
