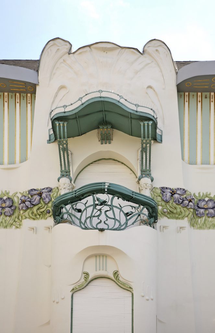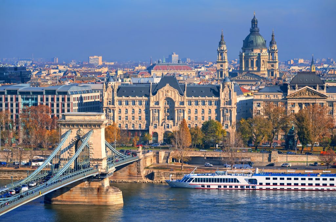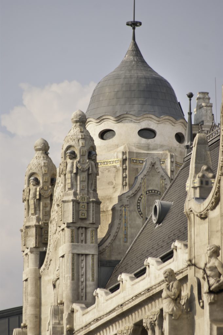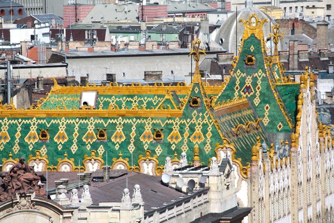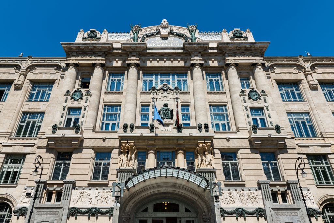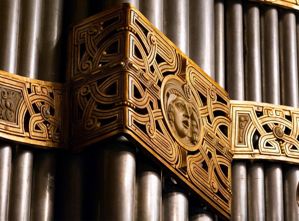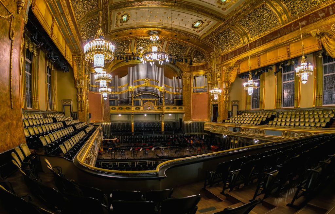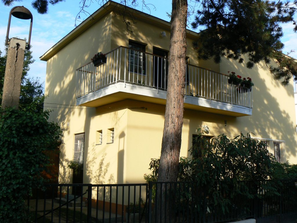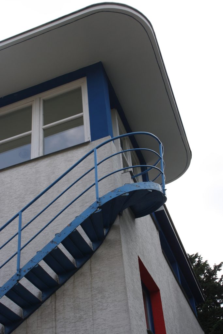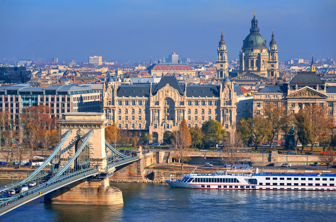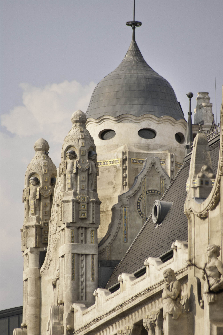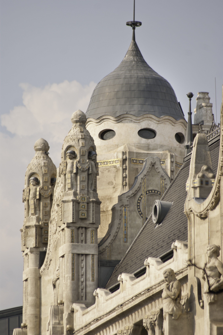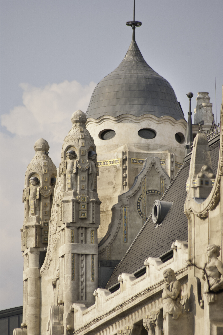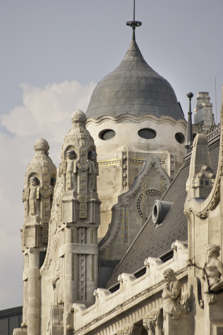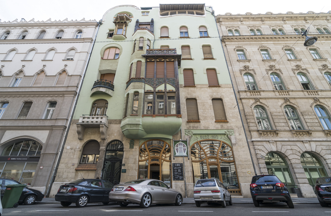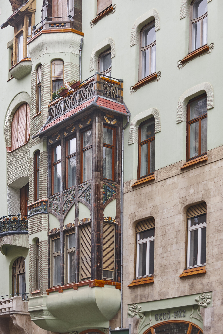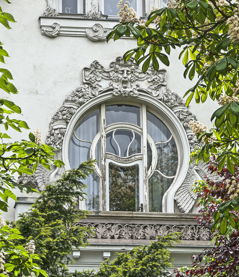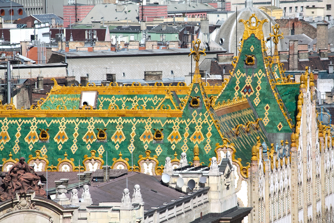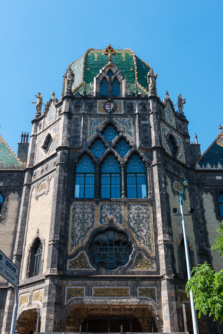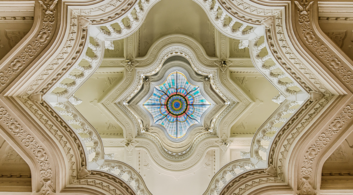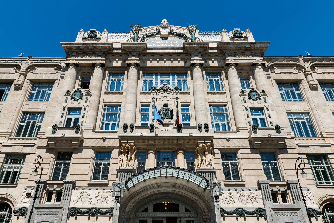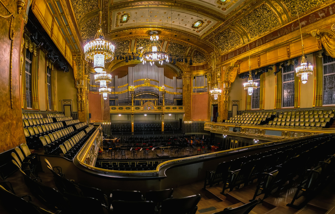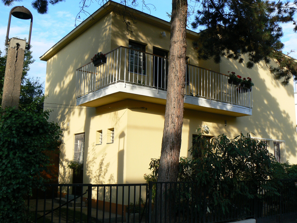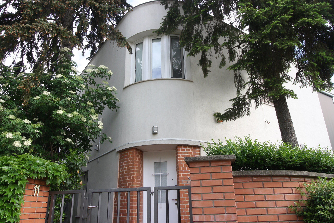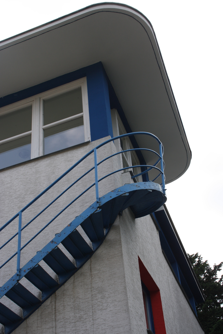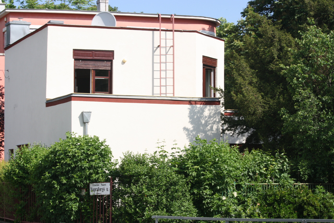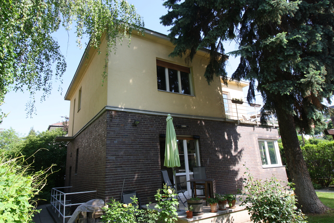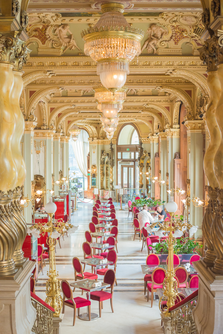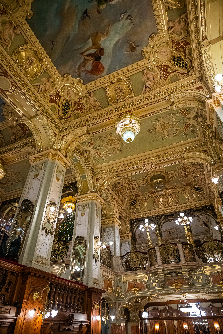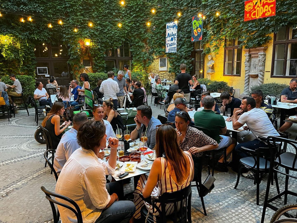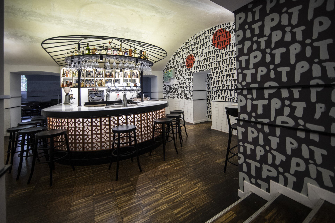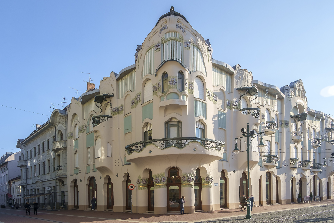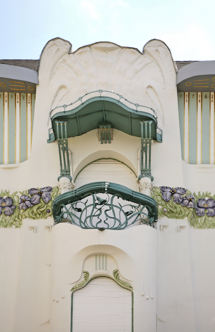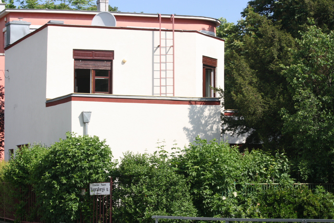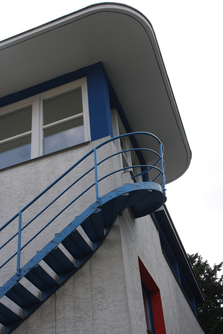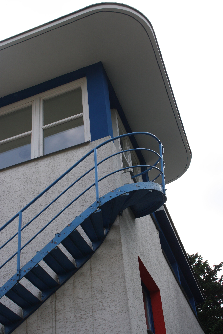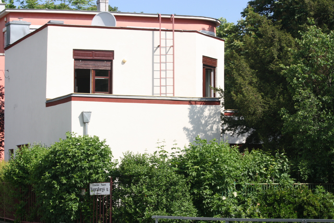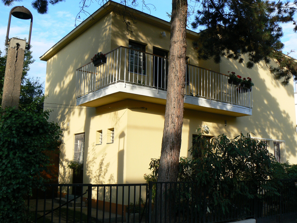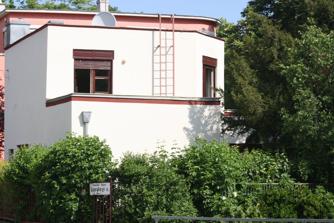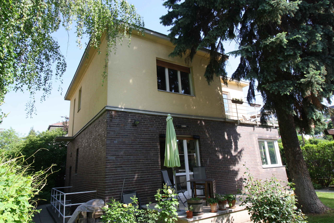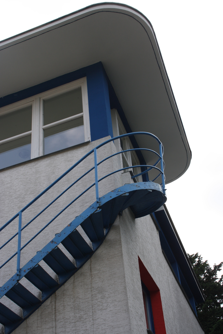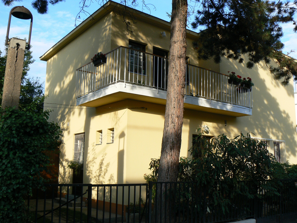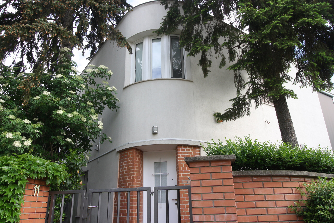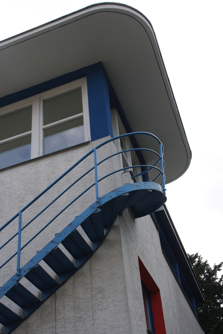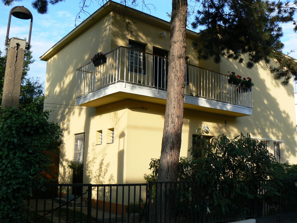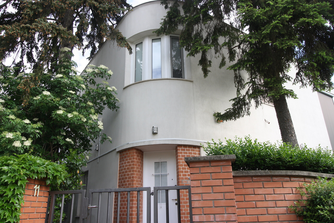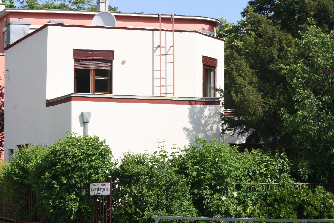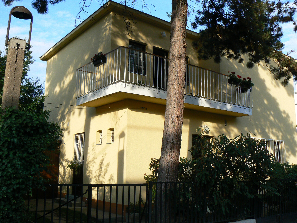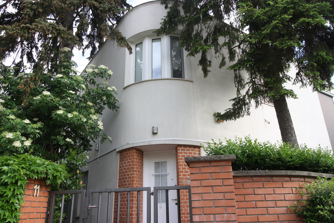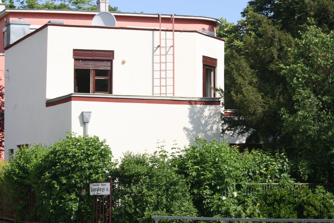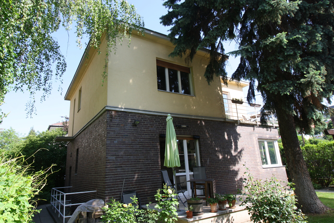A journey into the world of Hungarian art and architecture
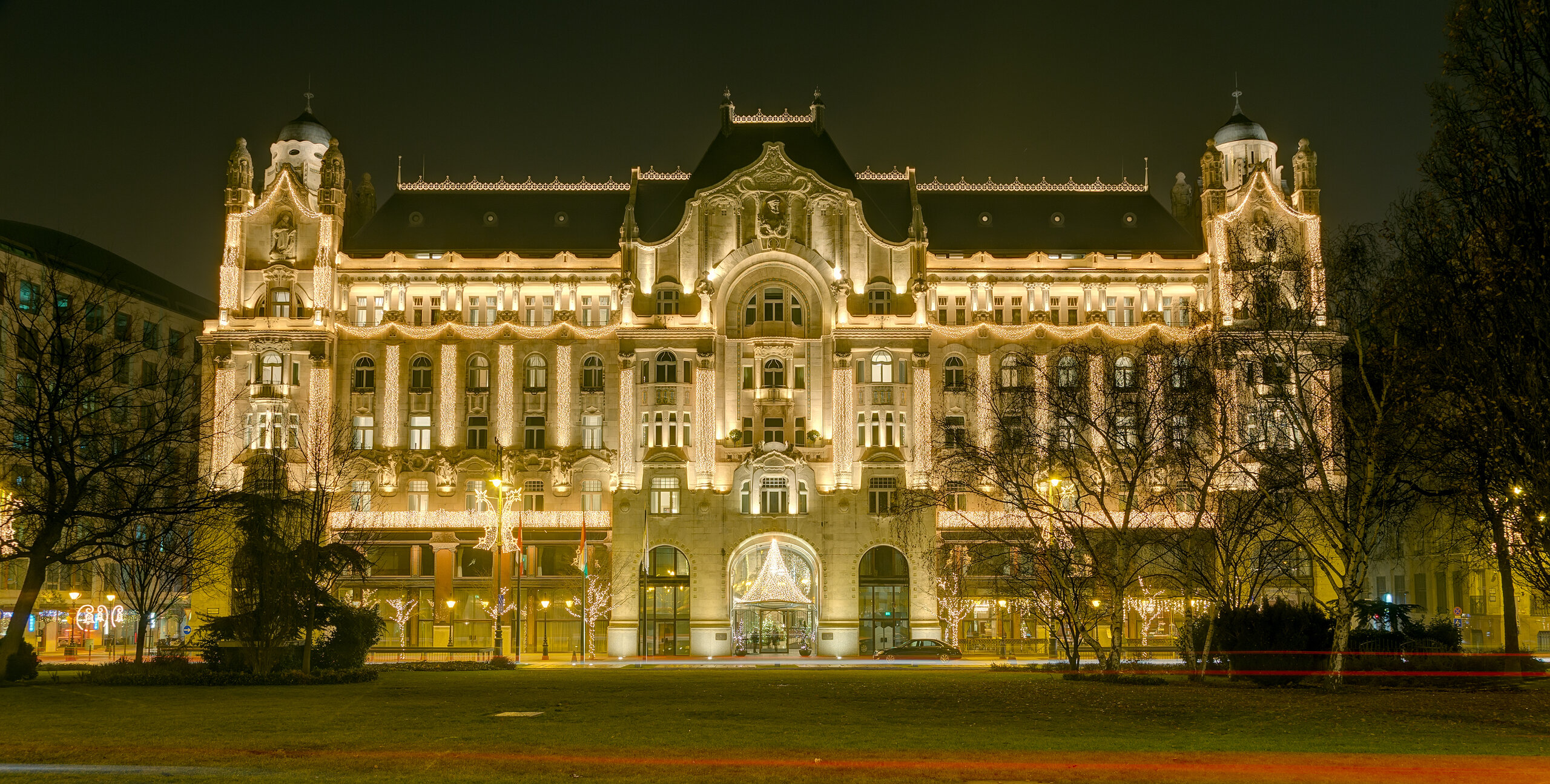
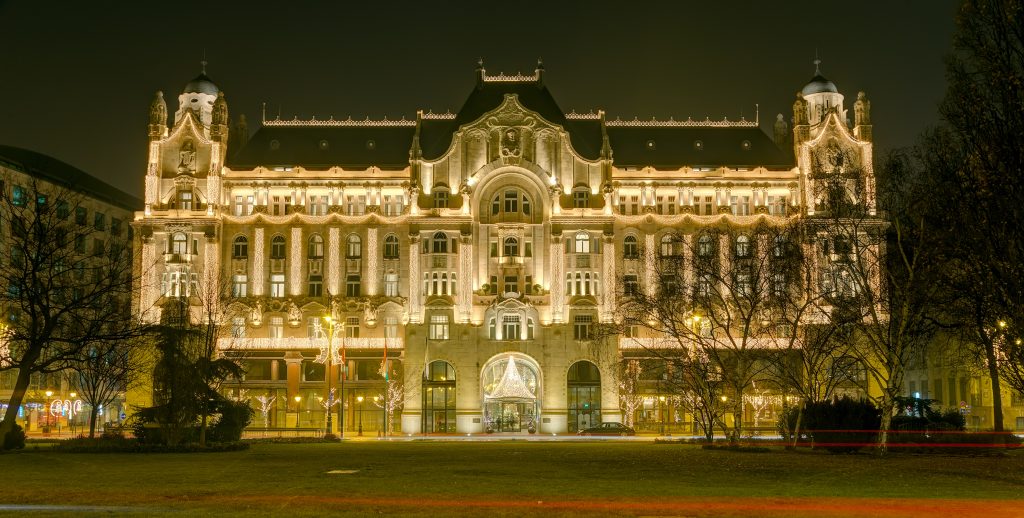
For any architecture enthusiast, a trip to Hungary is a fascinating foray into the world of architectural diversity, where history and artistic influences are intertwined in a surprising blend. Here, architectural eras coexist in harmony, contributing to the cities' distinctive atmosphere. From the beauty of Art Nouveau, with its floral ornaments and flowing lines, to the rigour and minimalism of the Bauhaus, which promotes functionality and simplicity, to the eclectic style, which brings together elements from different historical periods, each architectural era has its mark on the urban appearance, the best example of which is of course Budapest.
Art Nouveau style
Budapest, Hungary's capital, is an Art Nouveau lover's paradise, with a collection
of buildings that excel in this style. Here are some of the most notable examples:
Gresham Palace
This architectural gem is a symbol of Art Nouveau luxury and refinement in Budapest. With its magnificent stained-glass windows and elegant sculptures, the building impresses any onlooker.
History
The palace was built in 1907 in Budapest, based on plans drawn up by Zsigmond Quittner and the Vágó brothers, to serve as the headquarters of the Gresham insurance company in London. The ground floor once housed the famous Gresham Café, where the Gresham Circle, an artistic society, held its meetings. Soon after the Second World War, the Gresham Café was bought by Dr. Rezső Temple Jr, a lawyer and Member of Parliament, who rebuilt it at enormous expense. By March 1947, traffic at the café had declined, so it closed its doors. Later, the entire building was nationalized, and the Budapest Tourist Board and several apartments were set up in the building.
Construction
The facade of the palace is covered with brightly colored Zsolnay ceramics and the walls are decorated with floral and geometric motifs inspired by Hungarian folk art. The windows have undulating shapes and are decorated with colored stained glass.
The palace has a riveted steel structure, which is visible inside the building. The main lobby is an impressive space with a high dome and a monumental staircase, and its ceiling is decorated with a colorful mural painting.
Since 1987, along with other buildings along the Danube, it has been a World Heritage Site, and in 2004, after a complete renovation, the building opened as a 179-room luxury hotel under the name Four Seasons Gresham Palace Hotel.
Location: 5-6 István Széchenyi Square, Budapest
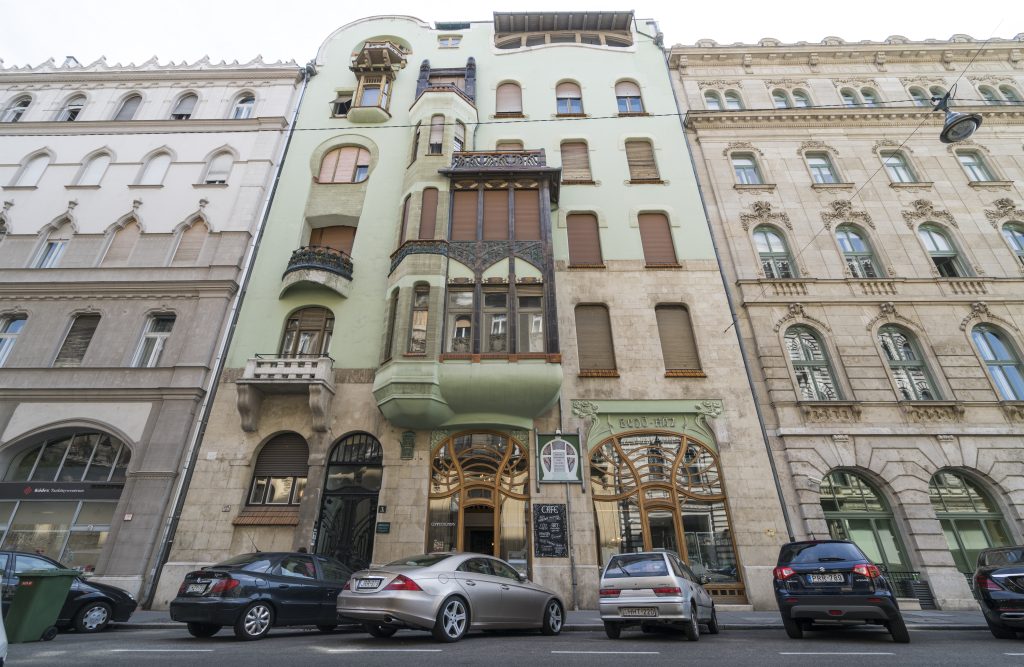
Bedő Building
Just a few steps away from Kossuth Lajos Square, the impressive Bedő-ház apartment block in the Secession style was designed by Emil Vidor, a major name in Hungarian architecture, as he made a significant contribution to defining the architectural style of early 20th century Budapest. The building was designed in 1903 and is now a sanctuary of Hungarian Secession-style objects, its three levels filled with furniture, porcelain, wrought-iron works, paintings and art objects.
The structure of the Bedő House is sturdy and solid, built of stone and brick, which gives the building remarkable durability. The interior features a number of elegant details, such as the staircases with rich balustrades and the ceiling with precious stucco, reflecting the refined taste of the period of its construction.
According to contemporary descriptions, the architect paid particular attention to the building's interior design, planning in advance murals and lead and glass stained-glass windows. The facade of the building is distinguished by the asymmetrical arrangement of the elements and varied shapes of windows and decorative elements. The ornamentation is inspired by traditional Hungarian motifs and was made by the Zsolnay factory in Pécs.
The Bedő House survived the siege of Budapest, but the passage of time has left its mark, turning it into a dilapidated residential block during the socialist years.
In 2003, the Hungarian Secession House company undertook a complete renovation of the six-story building. Using old photographs, they were able to restore the arched doorway, surrounded by a wooden frame, and reveal the original interior space. Architect Attila Benkovich and architectural historian János Gerle assisted in the process.
Good to know is that the ground floor of the building is home to the beautiful Szecesszió Café, a must-stop on any art nouveau tour of the city.
Location: 3 Honvéd Street, Budapest
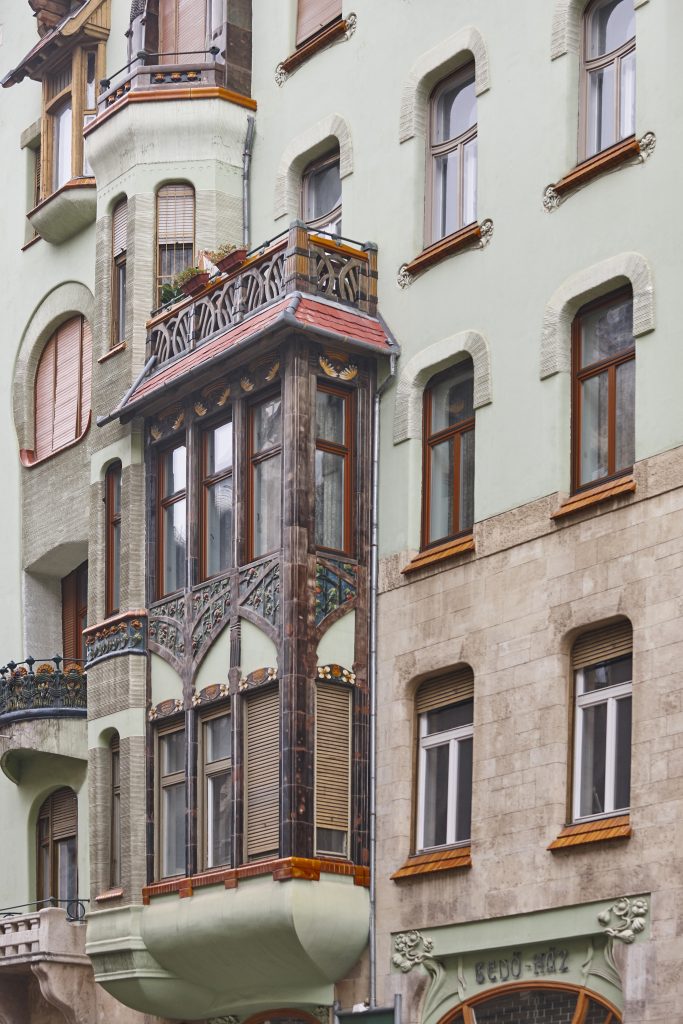
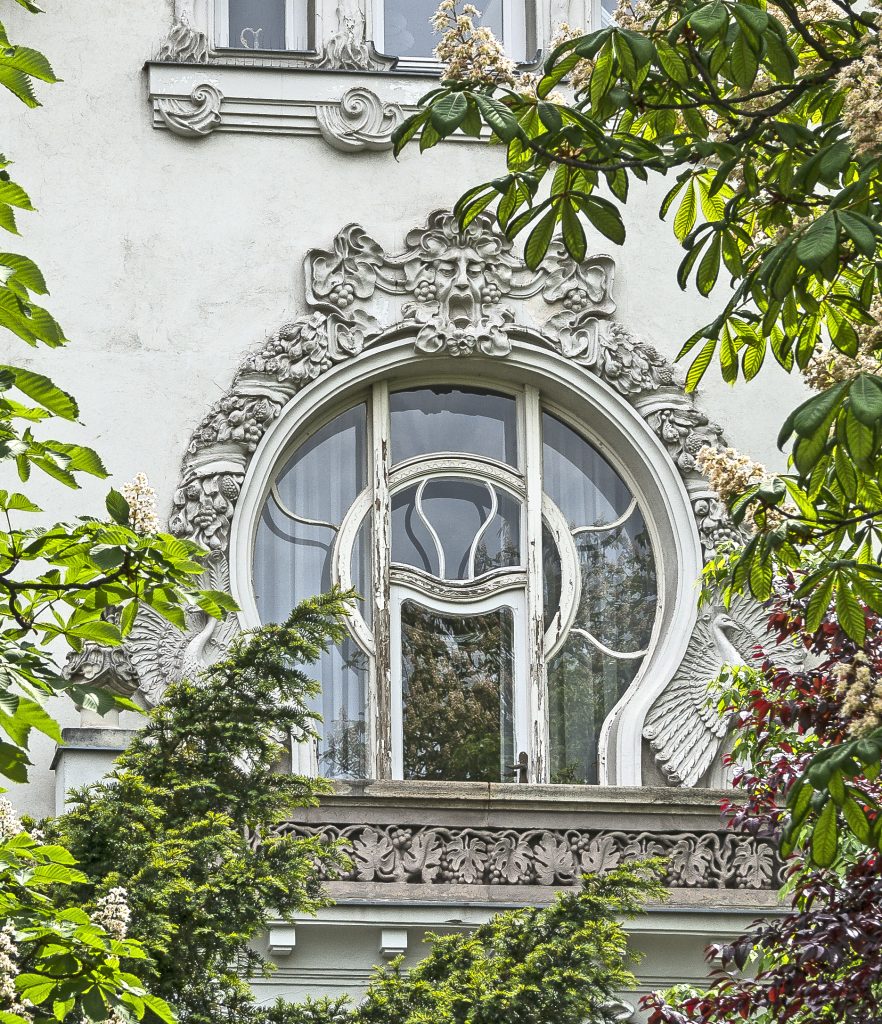
Villa Kőrössy
Villa Kőrössy was built in the Secessionist style in 1899. Originally, Kőröössy Albert Kálmán Kőrössy designed it as a vacation villa, but he set up his own architectural studio upstairs. His name is probably less well known, although the Secessionist style does not stop at Lechner Ödön and Róth Miksa, and this villa is a good example of that. Kőrössy Albert Kálmán Kőrössy was a pupil of Lechner, and the influence of his style blends in his buildings with elements of French Art Nouveau and German Jugendstil, so the exuberant ornamentation and the veiled, geometric motifs are a distinctive combination. His Villa in City Park is a one-story building and brings the French motifs to the forefront, making the building look a bit like a deliciously beautifully decorated cake.
The facade of the building is full of symbols waiting to be deciphered, with representations of plants and animals, as well as sculptures depicting a wide range of characters such as allegories of Sculpture, Painting and Architecture. The tree of life, sunflowers, iris, peacocks, fruits and poppy berries are all recurring motifs of the secession that can be discovered while standing in front of the building. Nothing is random, every shape here has a meaning.
The huge stained-glass window at the entrance was made in Róth Miksa's studio and is said to have survived the war because it was dismantled and its elements individually packaged and then reassembled. The same floral motif appears on the marble stairs of the terrace and the wrought-iron balustrade, as well as on the window at the large entrance.
The building was bombed during the war, so that the stucco, carvings, plasterwork and especially the main bas-relief were damaged and then demolished during the restoration work. The building remained undecorated for a long time, until 1996 - 1998 when the current owner, after extensive research, started restoration works in accordance with the original state.
This first stage of the overhaul prioritized restoring the original appearance of the facade, while in the second, in 2016, the focus was on the interior transformation and creation of a cultural space. The interior thus defined bears the signature of designer Yaakobi Avraham Avraham. On the ground floor of the building, in place of the offices, the Kőrössy Salon now operates, where cultural and educational events are held regularly.
Location: 47-49 City Park Lane, Budapest
Former Post Office Savings Bank
The building of the Royal Hungarian Post Office Savings House was inaugurated in 1901 and was built according to the plans of Ödön Lechner and Sándor Baumgarten.
With the economic growth at the end of the 19th century, the national banking network began to develop and in 1895 the Royal Hungarian Post Office Savings Bank was established.
The tender announced in 1899 for the construction of the Budapest headquarters was won by Ödön Lechner's design, which was completed in a year and a half, and the building became one of the most remarkable works of Lechner's career. The headquarters of the Post Office Savings Bank was the cheapest public building constructed at the time. The building represents the pinnacle of Hungarian Art Nouveau and is the peak and synthesis of Lechner's career.
It is one of the most beautiful examples of Lechner's quest to define a Hungarian style and the beginning of Art Nouveau in Hungary. Lechner's clean design is taken to the highest heights in this building. Lechner's Art Nouveau is characterized by Hungarian floral motifs and colourful ceramic and earthenware pots. Indian-themed octagonal columns with Indian-themed spikes are used at the corners and central areas of the building. Zsolnay ceramic ornaments and tiles have been used in abundance on the high, contoured roof.
As a savings bank, the pediment is decorated with golden beehives as symbols of gathering and saving. The hall's glass dome was considered an architectural sensation and a technical novelty of the building, but in the 1930s, due to dangerous weather conditions, it had to be demolished and then replaced with a completely different type of roof. The Lechner-designed office furniture was replaced in the 1930s with the spread of the Bauhaus style.
Location: District V, 4 Hold Street, Budapest
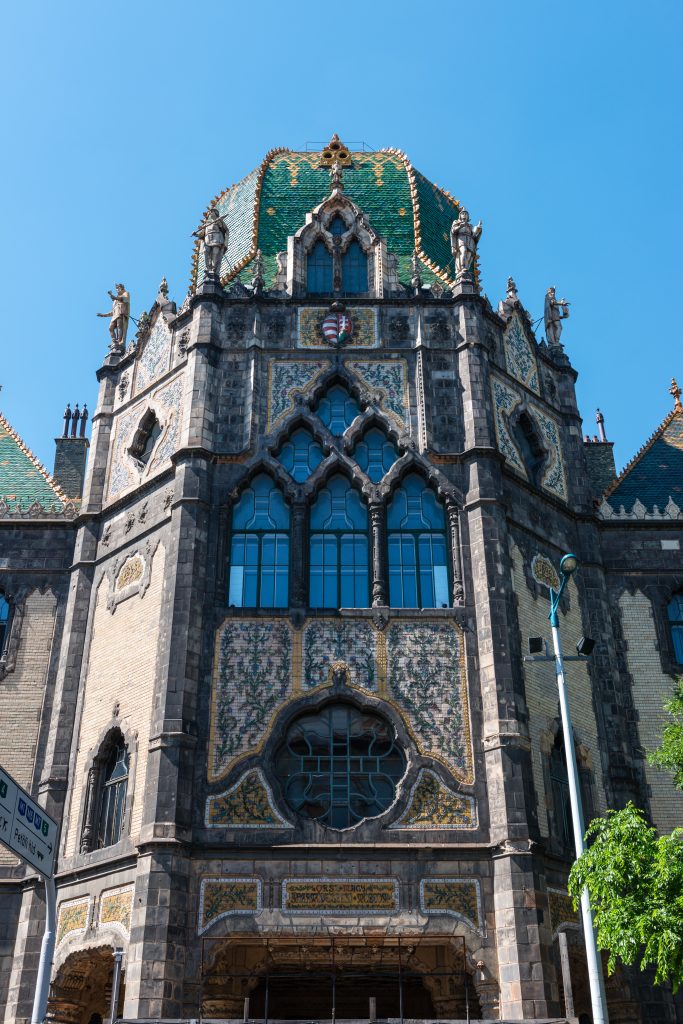
Museum of Decorative Arts
This impressive building, constructed between 1893 and 1896, is an Art Nouveau masterpiece in itself. Its facade full of ornate and floral detailing will instantly charm you, while the interior rich in ceramics, glass and Art Nouveau furniture is a feast for the eyes. The building was designed by architects Ödön Lechner and Gyula Pártos. Ödön Lechner is widely recognized as one of the most important Art Nouveau architects in Hungary, often referred to as the "Father of Hungarian Secession". He worked on many famous buildings in Budapest, and the Museum of Decorative Arts is one of the most representative examples of his work. Gyula Pártos was one of his assistants and contributed to the design and decoration of this remarkable building.
The building also represents the highest level of technology of its time. Lechner used a variety of materials and techniques, including ceramics, glass and steel, to create a unique and visually impressive building.
Building plan and structure
A four-storey building, connected by two inner courtyards, was planned on the irregular, trapezoidal site. The main façade is dominated by a tower with an impressive dome. In this area is the open lobby, as well as the main entrance, from which one can reach the two staircases and the glass-covered great hall surrounded by a two-storey gallery (originally the main exhibition space). The total area of the building is 25,000 square meters.
Façade
Almost the entire facade of the building has been covered with Zsolnay ceramics made using various technologies; the roof is also made of the same material. The dominant colors are yellow and green. The designer paid attention to every detail of the facade. The walls are dominated by colorful motifs inspired by Hungarian folk art, and the windows with wavy lines are complemented by a large rosette on the first floor of the central tower. The open lobby is one of the building's most spacious: the side walls are covered with red, eosin-smeared bricks, and the yellow handrails and ceiling create an organic cave-like effect. Surrounding the dome are four allegorical figures - the creations of Ignác Oppenheimer - representing the four branches of industrial art.
Interior
The ceiling of the hall is interrupted by an opening with wavy lines at each level, above which is a beveled dome. Behind the spectacular walls, decorated in an oriental style, is a riveted steel structure; this technological innovation only becomes visible at the auditorium ceiling. The original colored glass ceiling has been destroyed. The interior of the building was decorated by Miksa Károly Reissmann with ornamental paintings, but these were removed in the late 1920s; only a small part of them can be seen in the main entrance area and in two rooms.
Location: 33-37 Üllői Street, Budapest

Franz Liszt Academy of Music
The Music Academy building is where musical talent meets the beauty of Art Nouveau-inspired architecture.
The Academy is a prestigious music education institution and an important cultural center in Hungary. The building housing the Academy of Music was designed by Hungarian architect Flóris Korb and his colleague Kálmán Giergl and was built in the Secession (Art Nouveau) style between 1904 and 1907.
The building's architectural features include Art Nouveau ornaments, richly decorated windows and balconies, and an impressive façade. The building was created to serve as an elegant and inspirational space for music students and teachers and to promote high-quality music education.
One of the most notable features of the building is the large Bartók Béla Concert Hall, which is famous for its exceptional acoustics and for hosting many memorable concerts and outstanding events over the years.
The building of the Franz Liszt Academy of Music has been restored and renovated in several stages to maintain its beauty and respond to the changing needs of the institution. It remains an iconic place for music education and culture in Hungary and around the world, and a must-see on any architecture lover's itinerary.
Location: 8 Liszt Ferenc Square, Budapest
Bauhaus style
The Bauhaus style exerted a significant influence on Hungarian architecture, contributing to the development of a distinct and modern urban landscape during the 20th century. This architectural style, which focuses on functionality, simplicity and the efficient use of materials, was brought to Hungary by architects and designers who were influenced by the Bauhaus movement in Germany and other design schools in Europe. Bauhaus buildings in Hungary are recognized for their clean lines, their generous use of glass and metal, and their overall minimalist design. Over time, the Bauhaus style became a defining element of the Hungarian urban landscape, reflecting Hungary's commitment to architectural modernism and innovation.
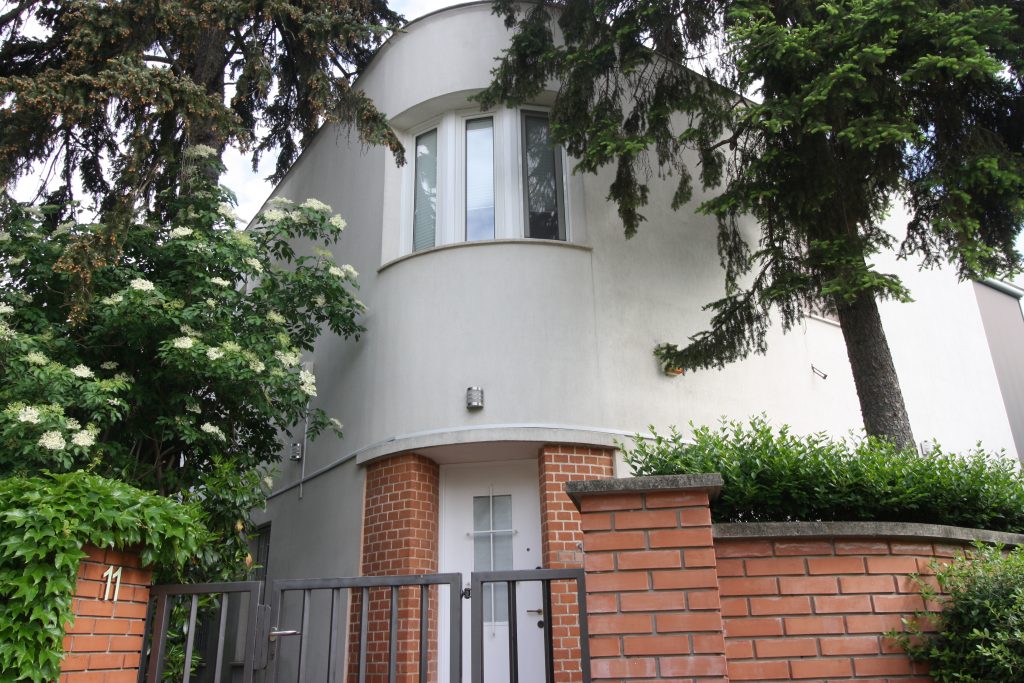

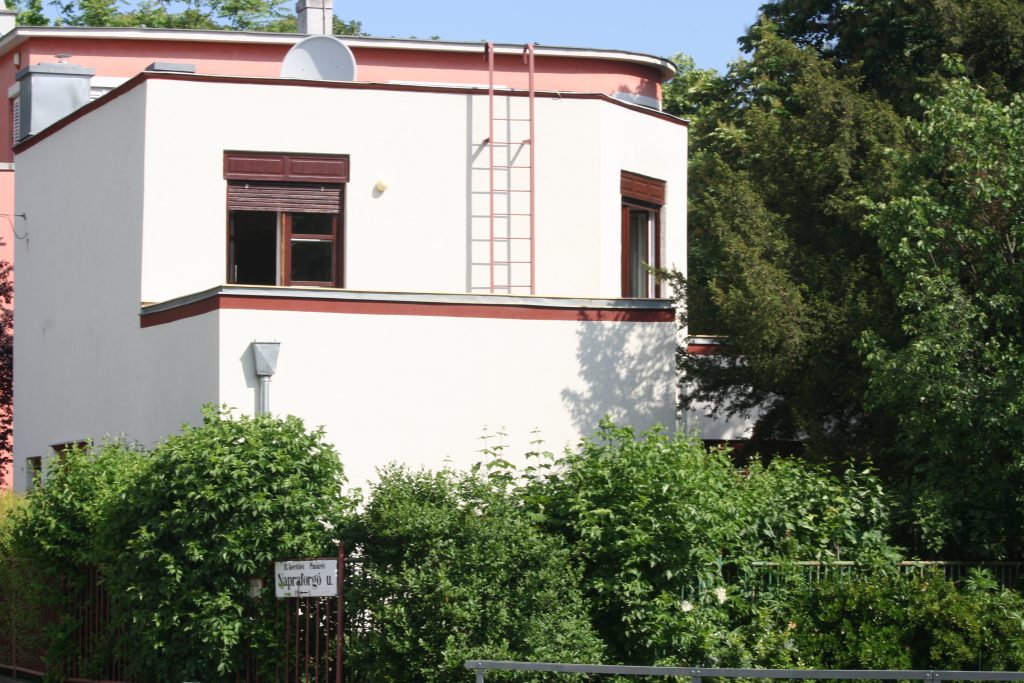
Bauhaus villas on Napraforgó Street
In Budapest, there is a small, one-way street near Pasaréti and Ördög-árk streets: Napraforgó Street. Here we find an experimental housing estate that has become perhaps the most notable example of Bauhaus architecture in Hungary.
The villa complex built in 1931 is the expression of a peculiar paradox. While the Art Nouveau movement at the end of the 19th century sought to revive "medieval" production and manufacturing, the Bauhaus was about the opposite, namely typification and pre-production. Both movements remained accessible to a relatively small circle, but their influence was considerable, even revolutionary.
The basic idea for the ensemble was provided by the Weißenhofsiedlung, a housing estate in Stuttgart, where dozens of different but compatible villas were built based on the designs of such geniuses as Le Corbusier, Ludwig Mies van der Rohe, Hans Scharoun and Bauhaus founder Walter Gropius.
Hungarian architects who followed the principles of "new architecture", including Farkas Molnár, Breuer Marcell and József Fischer, did their best to build a similar, experimental "housing complex". There are 22 buildings on a total area of less than a hectare. All but one house are single-storey, built by one of the most famous companies of the era, Fejér és Dános.
Its designers were the most outstanding creators of Hungarian architecture between the two world wars, namely László Vágó, Gyula Wälder, Péter Kaffka, Virgil Bierbauer, Lajos Kozma, Andor Wellisch, Róbert K. Kertész, Aladár Münnich, Ervin Quittner, jr. György Masirevich, Ármin Hegedűs, Henrik Böhm, Pál Ligeti, Farkas Molnár, Béla Tauszig, Zsigmond Róth, Alfréd Hajós, Károly Weichinger, Gedeon Gerlóczy, József Fischer, Dr. Béla and Ede Novák were friends. The architects took into account the most modern requirements of the time, such as the principle of access to light and fresh air, which today is considered a standard.
This ensemble and the Hungarian Bauhaus style is the product of first-class architecture, which took off between the two world wars and is a value to be protected, not only here on Napraforgó Street, but throughout the country.
Location: Napraforgó Street, Budapest
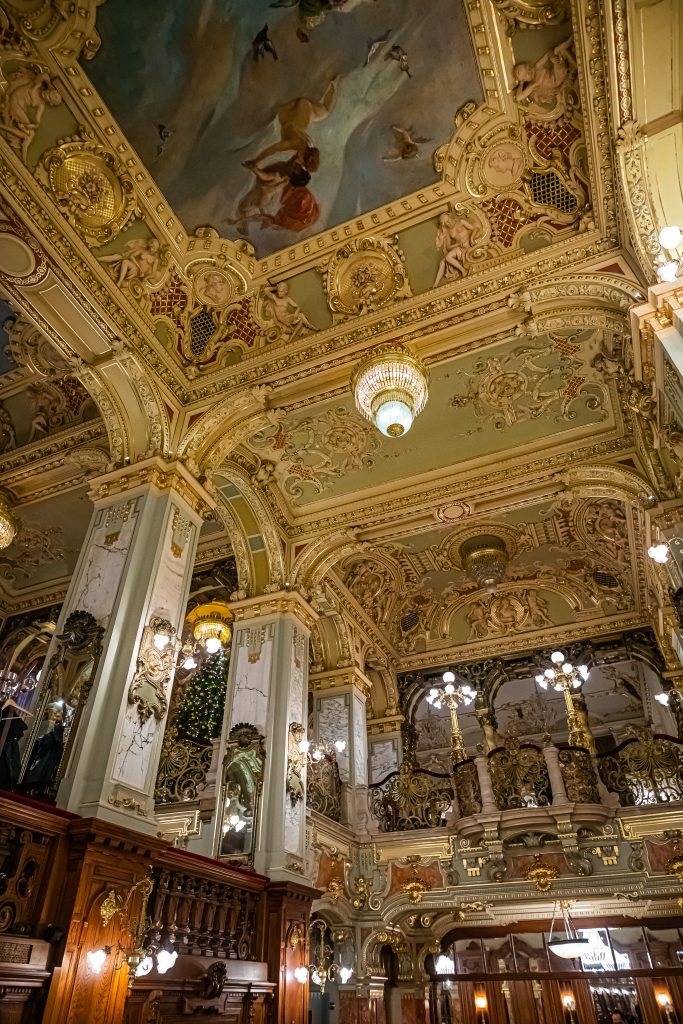
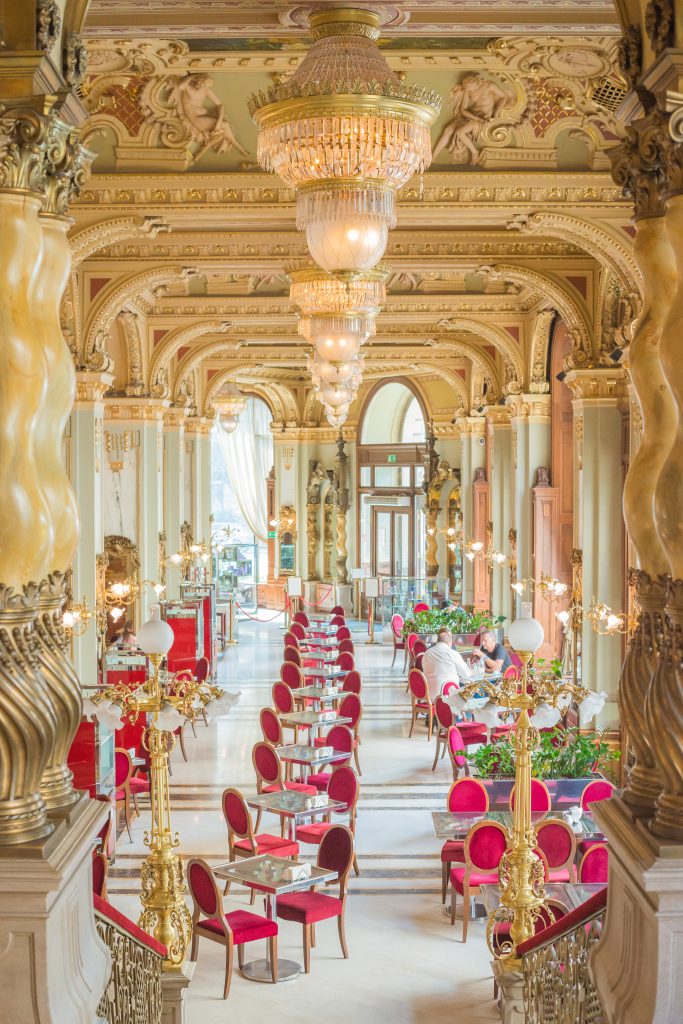
Eclectic style
New York Café
Famous all over the world, the New York Café in Budapest is a historical landmark of the city and a true symbol of 19th-century elegance as it was perceived at the time. Situated on the ground floor of the famous New York Palace Hotel (today the 5* Boscolo Hotel), this iconic establishment has witnessed countless historical upheavals, but has remained unchanged in its beauty.
Both the hotel and café were built in 1894 by the New York Life Insurance Company, designed by architect Alajos Hauszmann.
At first sight, the eye is captivated by the gorgeous Renaissance-style façade with intricate detailing and a richly ornate pediment. Inside, visitors are transported back in time to an era when art and architecture were at their height. The ceiling is a masterpiece in itself, dominated by a spectacular Secession-style fresco depicting iconic moments in Budapest's history. Natural light floods generously through the large stained-glass windows, creating a warm and welcoming atmosphere.
The furnishings and interior details are elegant, sophisticated and opulent, with red velvet upholstered chairs, tables with precious ornaments and large gold-framed mirrors. The high ceiling adds to the feeling of a monumental and refined space. It's a place where the opulent luxury of the Belle Époque and Art Nouveau aesthetics are elegantly intertwined. Whatever your aesthetic preference, no visitor is likely to overlook this space.
This harmonious combination of styles adds a touch of originality and complexity to the space, transforming every corner of the building into a little work of art in itself.
With every artistic detail revealed, this place offers visitors an unforgettable experience in an impressive architectural setting. It is a showcase of architectural mastery and a place well worth exploring for any architecture enthusiast.
Location: 9-11 Erzsébet Street, Budapest
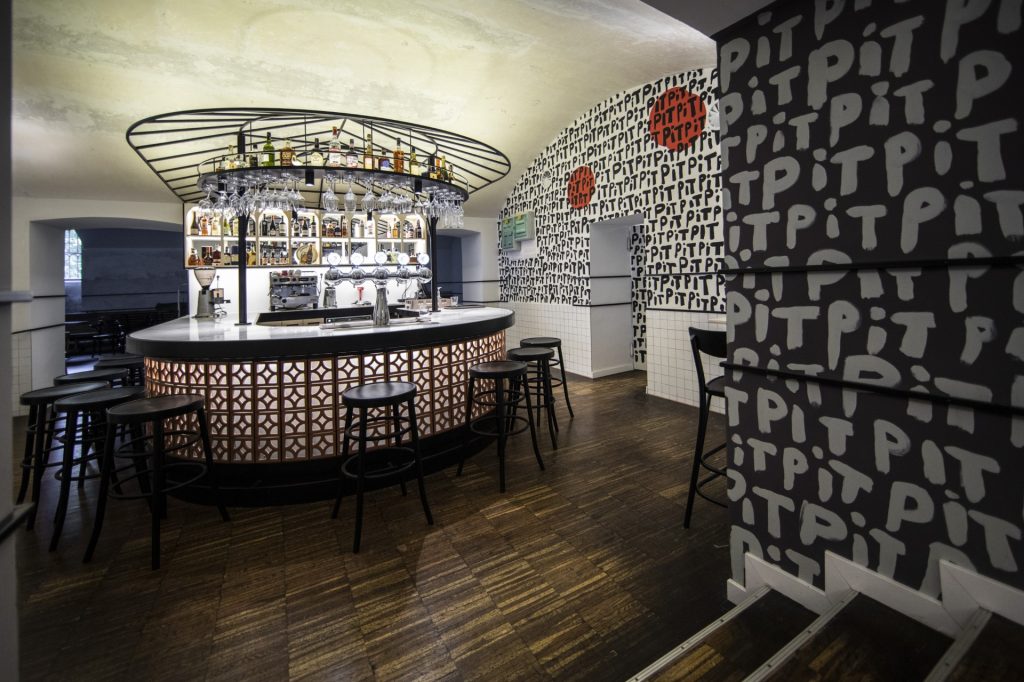
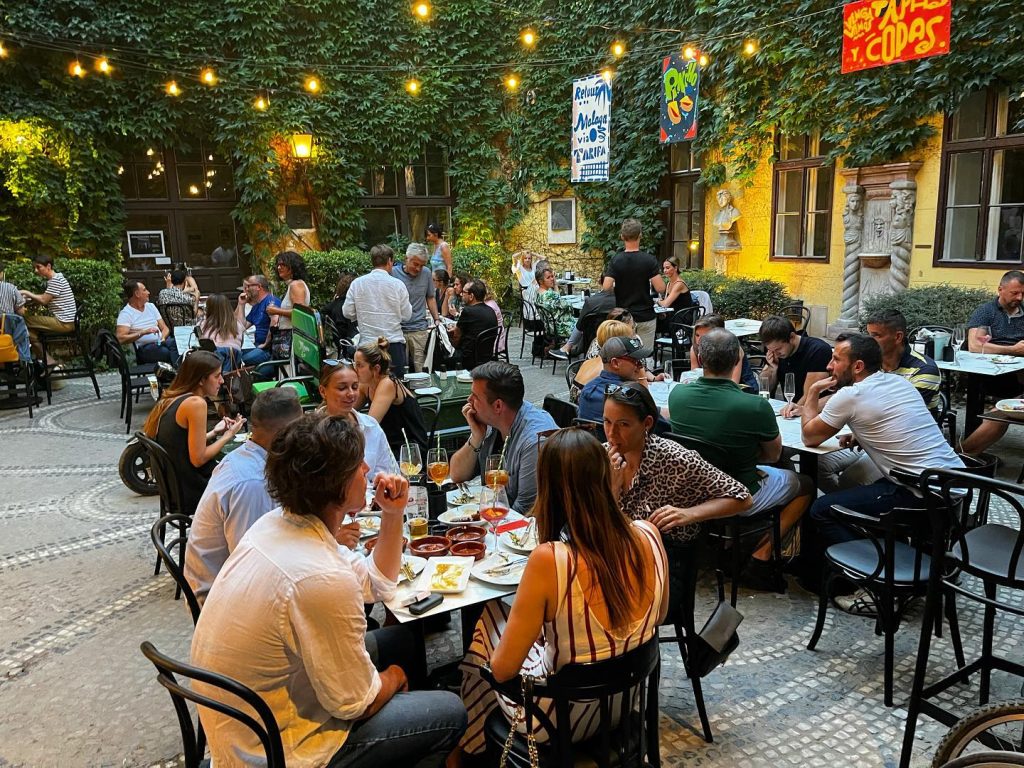
Chamber of Hungarian Architects
This iconic building houses the organization of Hungarian architectural professionals and is in itself an expression of Hungarian creativity and cultural influences.
Construction of the building began in 1893 and was completed in 1896, marking an important moment in the history of Hungarian architecture, when the national revival movement brought a new wave of creativity in building design and construction. The building of the Hungarian Chamber of Architects was designed by the famous architect Imre Steindl, known for his eclectic style and for having also designed the Parliament Palace in Budapest.
The plan of the building is particularly interesting, combining Gothic, Renaissance and Secessionist architectural elements, reflecting the various cultural influences that defined Hungary at the time. The exterior is richly ornamented with sculptural details depicting historical and allegorical figures, paying homage to the development of Hungarian architecture and culture.
The structure of the building is dominated by the central dome which impresses with its size and architectural details. The interior is equally magnificent, with generous conference rooms and elegant offices decorated with murals and frescoes by renowned artists of the period.
The Hungarian Architects' Chamber is not only an architecturally outstanding building, but also a meeting and debating place for professionals in the field and beyond. Its courtyard is home to the tapas bar Arquitecto Pitpit, one of Budapest's most posh spots. So popular it's even attracted Johnny Depp.
Unfortunately, he couldn't stay long enough to try a black lentil specialty, as Pitpit was hosting an event at the time and the star didn't have a reservation.
Location: 2 Ötpacsirta Street, Budapest
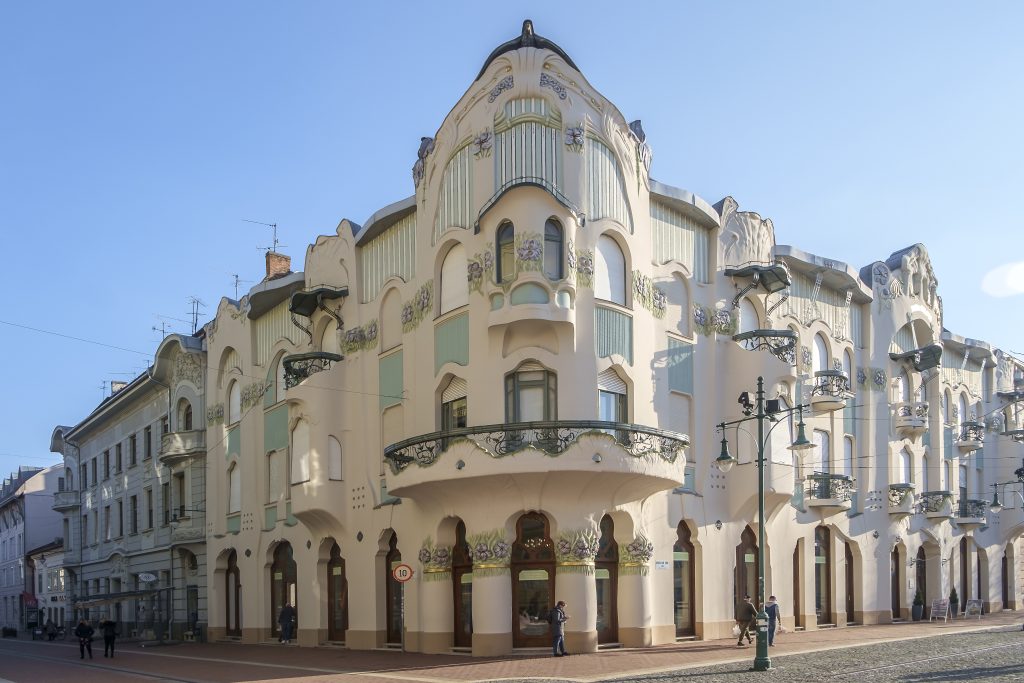
Szeged: City of the Sun and Art Nouveau
Szeged, known as the "City of the Sun" due to the large number of sunny days per year, is home to many wonderful examples of Art Nouveau architecture. The residential and commercial buildings of this period are characterized by curved lines, floral ornaments, elegant windows and rich facade details. These houses and commercial buildings depict the Art Nouveau style in a variety of forms, from the simplest to the most elaborate. A notable example is the Reök Palace in Szeged, which is a museum dedicated to Sándor Reök, an important painter of the Art Nouveau period. The building is a masterpiece of the Art Nouveau style and reflects the secessionist and symbolist influences of the era.
Location: 2 Magyar Ede Street, Szeged
For more cultural itineraries through Hungary please visit https://visithungary.com
