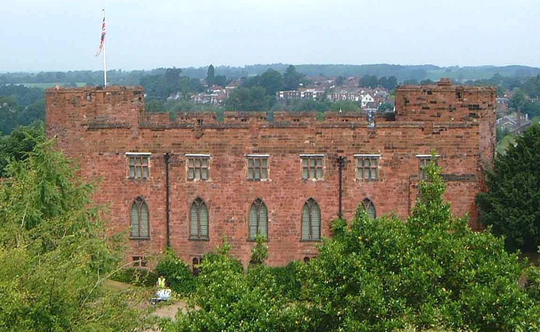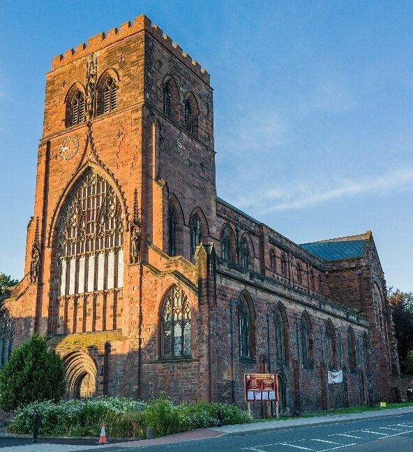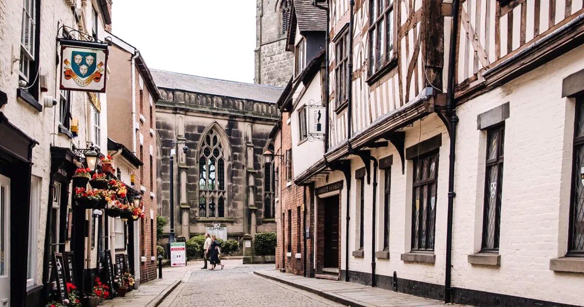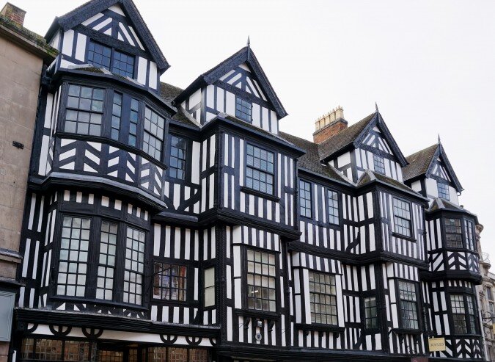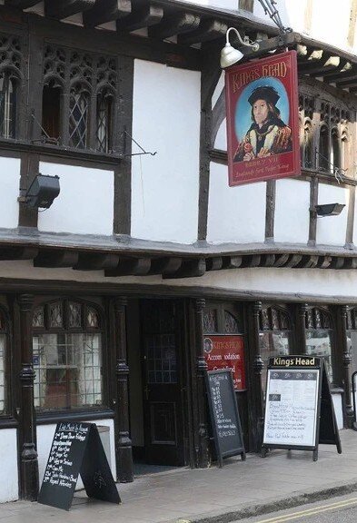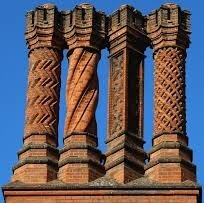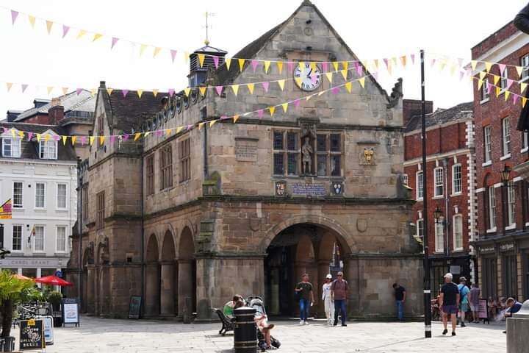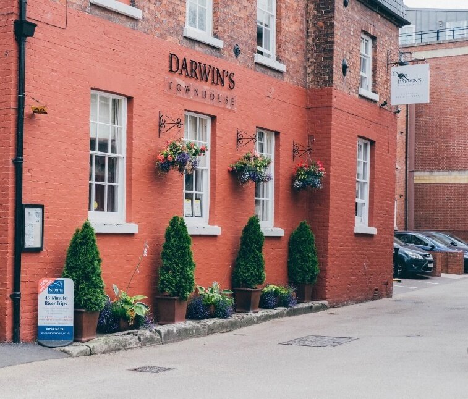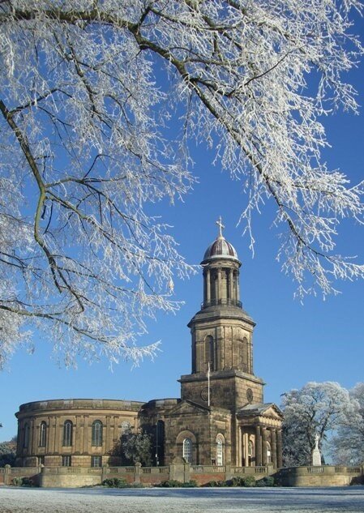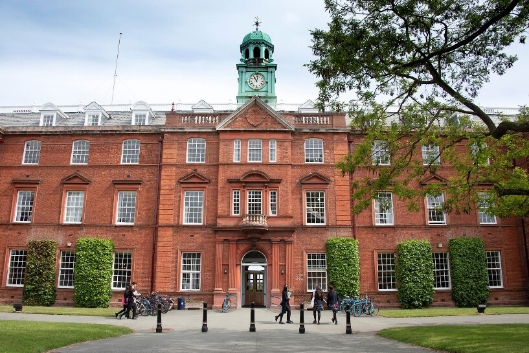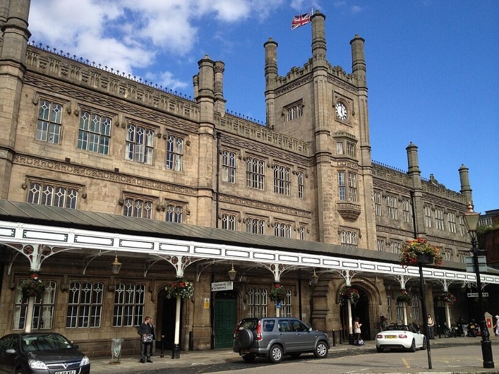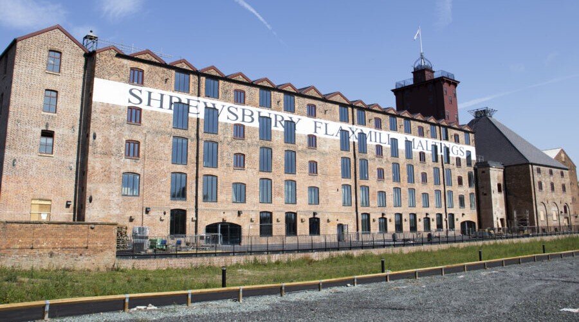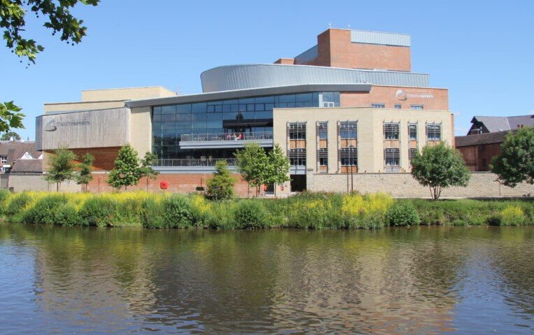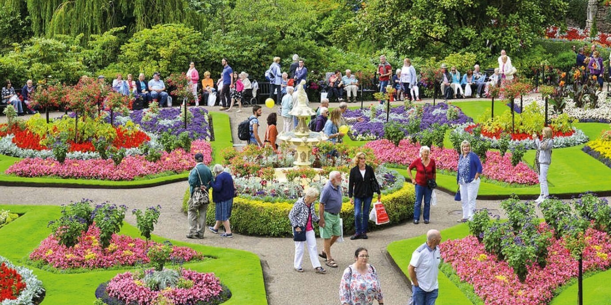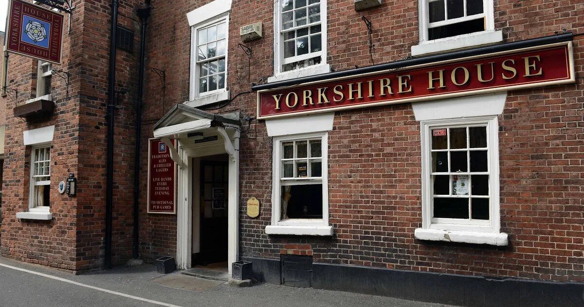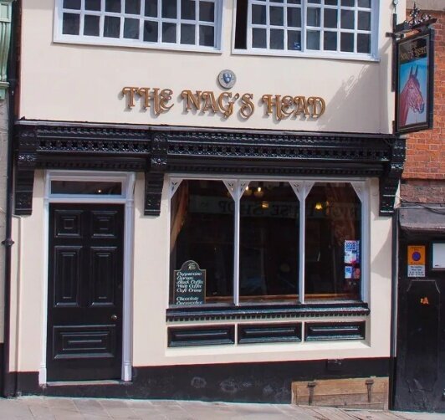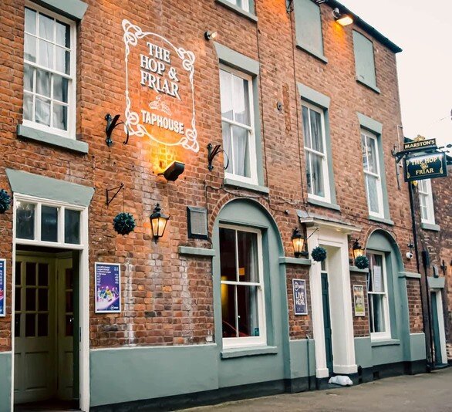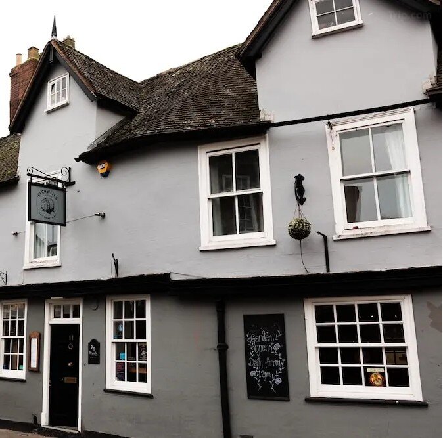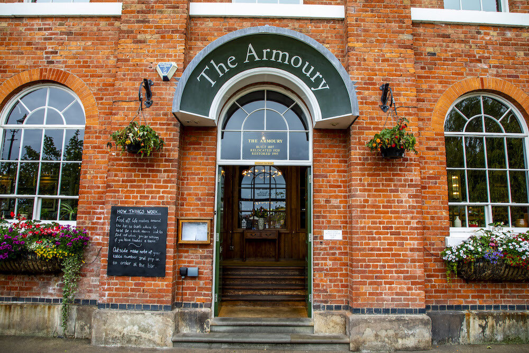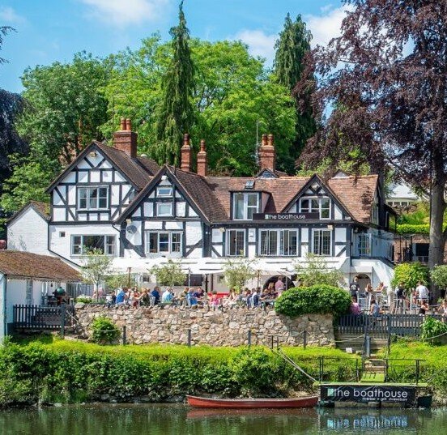Architecture in Shrewsbury
Shrewsbury is a historic, albeit often overlooked, market town in Shropshire, England. For those fortunate enough to reside amidst its architectural splendour, Shrewsbury is renowned for its rich cultural heritage. The town showcases a rich tapestry of architectural styles reflecting its history, which spans over a thousand years. From its medieval roots to Georgian and Victorian grandeur, Shrewsbury’s buildings narrate a unique story that continues to evolve into the modern era.
Medieval Architecture (476 AD to 1450 AD)
Shrewsbury Castle
Originally constructed in the 11th century by Roger de Montgomery, a Norman earl, Shrewsbury Castle served as a defensive fortification during the Norman conquest of England. Perched on a hill overlooking the River Severn, the castle was strategically positioned to protect the town and the Welsh border. Over the centuries, it has undergone numerous alterations and now houses the Shropshire Regimental Museum. Constructed primarily from the region’s hallmark red sandstone, the castle retains much of its medieval charm despite modifications. Shrewsbury Castle played a vital role during England’s conflicts with Wales.
Shrewsbury Abbey
Officially known as the Abbey Church of Saint Peter and Saint Paul, Shrewsbury Abbey is a historic and spiritual landmark. Founded in 1083 by Roger de Montgomery, it became one of England’s most significant Benedictine monasteries during the medieval period. Much of the original Norman architecture, including Romanesque arches and red sandstone construction, remains intact today. The west window, a later addition, features intricate stained glass, while the nave and interior stand as enduring examples of medieval craftsmanship.
Tudor Architecture (1485 to 1603)
Shrewsbury is celebrated for its black-and-white timber-framed buildings. Among the finest examples are Bear Steps, a collection of medieval structures dating back to the 14th century, and Ireland’s Mansion, built in 1575 for the wool merchant John Ireland. This iconic timber-framed building exemplifies the Tudor period’s intricate designs. Timber-framed buildings, constructed using oak, employ the "post-and-beam" method, with gaps filled by wattle and daub or brick.
“Ireland’s Mansion” is an iconic timber-framed building built in 1575. It is a fine example of a black-and-white timber-framed house that encapsulates Tudor period architecture. Timber-framed buildings became common during the 14th and 15th centuries, when the town was thriving as a centre for trade. This prosperity is reflected in their elaborate designs.
The King’s Head Inn is a former coaching inn with origins also stretching back to the 15th century. Its black-and-white timber façade is another classic period example. Many timber-framed buildings in Shrewsbury feature jettied upper floors, which were both practical for maximising indoor space on narrow streets and decorative. Intricate carvings of animals, plants, and geometric designs adorn many of the beams, reflecting the skill of medieval craftsmen. Large, ornate chimneys are also common, showcasing the periods advancements in heating.
Notable for their ornate brickwork and decorative mouldings, Tudor chimneys were seen as important status symbols. Before the Tudor period, open hearths were the primary means of heating, with smoke vented through a hole in the roof. Chimneys became more widespread during the late medieval period, but it was the Tudor era that they became architectural focal points. This period saw an increase in private wealth, and homes became larger and more elaborate. Chimneys were no longer just functional; they became decorative symbols of status. The transition from open halls to multi-roomed houses with separate fireplaces required more chimneys, leading to their architectural prominence. Tudor chimneys were typically constructed from brick, a relatively new and expensive material at the time. Even though brick became more accessible, its use continued being a marker of wealth. Bricks were often arranged in intricate patterns, such as spirals, chevrons, or lattices, showcasing the skill of Tudor brickmakers. These patterns were not merely aesthetic but also reflected the craftsmanship of the era. Chimneys were adorned with decorative mouldings and carved brickwork, often featuring coats of arms, floral motifs, or geometric designs. The Tudor style influenced chimney designs in the Elizabethan and Jacobean periods, but chimneys became more subdued in later centuries as classical styles gained popularity.
Shrewsbury’s buildings have been carefully preserved and are protected by heritage conservation laws, with many listed as Grade I or Grade II. In England, listed buildings are designations given to structures of historical or architectural significance. These classifications are part of a national system overseen by “Historic England.” Grade I buildings of exceptional national importance, representing only 2.5% of all listed buildings. Examples include cathedrals, castles, historic mansions, and iconic structures with unique architectural or historical value. In Shrewsbury, notable examples include Shrewsbury Abbey, Shrewsbury Castle, and St. Mary’s Church.
Grade II are buildings recognised as being of national importance and of unique interest. This is the most common listing, covering around 92% of all listed buildings. These structures are significant for their age, design, or associations but aren’t as rare or unique as Grade I. Examples in Shrewsbury include the many Tudor-era timber-framed buildings in the town centre, such as those along Wyle Cop, the Old Market Hall, and Charles Darwin’s birthplace, The Mount. The town’s dedication to preserving these historic structures has made it a popular destination for tourists and history enthusiasts.
The Old Market Hall (1596)
Shrewsbury’s market hall has stood on site since the 1260s. The current building, designed by Walter Hancock in the Classical Renaissance style, was completed in 1597. Commissioned by the Drapers' Guild, a powerful trade organisation in Shrewsbury at the time, the building symbolises the town’s prominence as a centre for the wool trade, which thrived in Tudor England. Reflecting Shrewsbury's wealth during both the Tudor and the Elizabethan eras, it is adorned with intricate carvings. It is a reminder of the craftsmanship combining classical and vernacular elements. Constructed from local grey sandstone, the structure features an elegant design that has withstood the test of time. The open arcade supported by rounded arches and stone columns provided a sheltered space for market traders. The upper floor is adorned with large mullioned windows and elaborate stone detailing, showcasing the grandeur of Elizabethan design. The building is crowned with a steep, tiled roof, which adds to its iconic silhouette. Today, the Old Market Hall serves as a vibrant arts venue, housing an independent cinema. The ground floor also features a café, making it a lively space for both locals and visitors.
Georgian and Regency Architecture (1714–1837)
Shrewsbury continued to flourish throughout the Georgian era, as evidenced by the elegant townhouses lining its streets, which contribute to the town’s architectural charm and historical appeal. These homes, built during the 18th and early 19th centuries, reflect the Georgian era’s love for symmetry and proportion. Many of these buildings feature symmetrical facades with classical detailing and are constructed from red or buff bricks, often with white-painted window frames and decorative lintels. Tall, narrow sash windows, typically with six or more panes, are a hallmark of Georgian design. The layout is often perfectly balanced, with a central door flanked by evenly spaced windows. Doors are framed by columns, pilasters, or fanlights, adding to its elegance. Intricate wrought iron railings and balconies are common, particularly around front steps or small courtyards.
Shrewsbury’s Georgian homes often align beautifully along streets like The Crescent, where sweeping facades create a sense of grandeur. The Georgian era brought a refined aesthetic to Shrewsbury, complementing its older Tudor architecture.
St Chad’s
St. Chad’s Church is one of Shrewsbury’s most distinctive landmarks, renowned for its unique circular design and historical significance. Designed by George Stewart, this circular church boasts a striking Georgian style with its domed roof and classical portico. The original St. Chad’s, dated back to Saxon times, was actually located on a different site. In 1788, it collapsed due to structural instability caused by poorly executed alterations and foundation issues and so was rebuilt in a different area in 1792, where it now resides, overlooking Quarry Park and the River Severn.
The circular layout creates a sense of openness and was highly innovative for the time. The church exemplifies Georgian neoclassical architecture with elegant proportions and classical details. St. Chad’s is closely associated with Charles Darwin, who was baptised there in 1809. The churchyard includes several historic graves, including that of Ebenezer Scrooge. This fictional character’s tombstone was created as a prop for the 1984 Muppet film adaptation of A Christmas Carol, which was filmed in Shrewsbury.
Shrewsbury School
Founded in 1552 by royal charter, Shrewsbury School was moved to its current Georgian campus overlooking the River Severn in the 18th century. It remains one of the most prestigious schools in England. Originally located in the town centre near St. Mary’s Church, it aimed to provide education to boys in classical languages and theology, in keeping with the grammar school traditions of the time. Over the centuries, the school has produced prominent figures, including Charles Darwin, whose legacy is deeply tied to Shrewsbury.
Victorian and Industrial Influences
Shrewsbury Railway Station (1848): A Victorian Gothic Revival masterpiece designed by Thomas Mainwaring Penson, Shrewsbury Railway Station features red sandstone construction, tall pointed windows, and decorative elements reminiscent of a medieval castle. Often called “The Gateway to Wales,” it has served as a critical hub since the 19th century, connecting England to Wales and major cities like Birmingham, and London. Its distinct Gothic Revival style adds another layer to Shrewsbury’s diverse architectural heritage.
The Shrewsbury Flaxmill Maltings.
Often referred to as the "grandfather of skyscrapers," Flaxmill Maltings is a historically significant industrial site in Shrewsbury and holds a pivotal place in architectural history. Built in 1797, the Shrewsbury Flaxmill was the world's first iron-framed building, a groundbreaking innovation in construction at the time. Its iron frame is considered the precursor to modern steel-framed skyscrapers. The structure was designed by Charles Bage, who used cast iron columns and beams to support the building. This technique eliminated the need for timber framing, making the building fireproof and a model for future architectural advancements. The Flaxmill first operated as a flax-spinning factory for nearly a century before being repurposed as a maltings in 1897, serving the growing brewing industry. Malted barley, an essential ingredient in beer production, was processed here until 1987.
The use of iron framing was revolutionary and marked a significant departure from traditional Tudor building methods. This innovation laid the foundation for the development of modern skyscrapers, where iron and later steel became key materials. The main building has seven storeys and features large windows for natural light, which was essential for flax spinning. Its utilitarian design focused on function, but the use of iron elements gave it an enduring legacy. The factory employed many local workers, including children, which was common during this period.
After its closure, the building fell into disrepair but was recognised as a Grade I listed structure due to its architectural and historical importance. In recent years, it has undergone extensive restoration led by Historic England, with funding from the National Lottery Heritage Fund and other sources. It reopened in 2022 as a visitor attraction, community space, and centre for learning about the industrial revolution and modern architecture. Today, the Shrewsbury Flaxmill Maltings offers Exhibitions. Visitors can explore the history and the evolution of construction techniques. Guided Tours help you learn about the site's transformation and its role in global architectural history. The restored site includes event spaces, a café, and areas for community use. The building's elevated position provides panoramic views of Shrewsbury and the surrounding countryside.
Modern Architecture
In recent years, Shrewsbury has seen the integration of modern architectural designs, such as contemporary extensions to historic buildings and new commercial developments, while maintaining the town’s historical charm.
Theatre Severn opened in 2009, Theatre Severn is one of Shrewsbury’s most prominent modern landmarks and a hub for the arts. Located on the banks of the River Severn, it hosts theatre productions, comedy shows, musical performances, and community events. The building’s design is bold and contemporary, with angular shapes and extensive use of glass. Large windows offer stunning views of the River Severn and the surrounding area, allowing visitors to enjoy the beauty of the town’s riverside setting.
The extensive use of glass and steel contrasts sharply with Shrewsbury’s traditional Tudor and Georgian architecture, making the theatre stand out while symbolising the town’s progressive side. Theatre Severn has become an integral part of Shrewsbury’s identity, providing a modern space for world-class entertainment.
Historical Shrewsbury Pubs: Ah yes, my favourite part! Come, friends! Let me take you on a tour of the great Shrewsbury pub crawl! Let’s fill our brains with architectural knowledge while drinking the night away!
First stop: The Yorkshire House
“The Yorkshire House” in Shrewsbury is a Grade II listed public building with a surprisingly rich history. Constructed in the early 19th century, it features a three-storey brick façade with 12-pane sash windows and a parapet eave. Situated in the shadow of St Mary’s Church, the pub boasts low ceilings and old-school wood panelling. It’s renowned for its friendly, old-school atmosphere, embracing a rock-themed decor, offering regular live music and a jukebox filled with classic rock tracks. Today, The Yorkshire House continues to be a vibrant part of Shrewsbury’s pub scene, blending its historical roots with a lively, music-focused ambiance.
2: The Nags head
The Nag’s Head is a historic pub with origins dating back to the 16th century. While the building retains its classic Tudor timber frame, the front is now concealed behind a stucco façade. Notably, the pub features unique side-opening sash windows set between carved beams, it is considered among the finest examples of Tudor craftsmanship in Shrewsbury.
Attached to the rear of the pub are the remains of “Gibbons Mansion,” a three-storey family home built in 1570 by Nicholas Gibbons, a prominent lawyer and bailiff. In the 19th century, the building was used as a workshop by glass stainers Betton and Evans, who installed the stained glass window in St Mary’s Church. After remaining derelict for several decades, Gibbons Mansion was irreversibly damaged by fire during WWII, leaving only the southern elevation, which clings precariously to the back of this popular pub.
The Nag’s Head also has a ghostly reputation, due in part to a macabre painting hidden away in a cupboard in an upstairs bedroom. Rumours differ on the subject matter—some say it depicts a man with a trident, others believe it is Neptune, while still others claim it is the Devil himself. Folklore suggests that whoever lays eyes on it is driven to suicide. Indeed, three patrons met untimely deaths in the pub’s history. The first was a coachman. He was due to start a new job the following day and, so the story says, retired to his quarters in good humour. The landlord found him the next morning, hanging from a beam in the room. The second death was a newly-wed bride. She threw herself out of the second storey window and was dashed on the pavement below. She died that evening. The evening of her wedding. The third was that of a young man who was returning home having spent some time in the trenches during World War I. As with the previous two, he was dead by the morning, having shot himself dead with his own weapon.
Although there have been no further reported deaths in the room, superstition holds that those who look upon the painting are either driven mad or suffer some misfortune shortly afterwards and the ghosts of those three suicides are said to roam throughout The Nags Head and often make their presence felt. Despite the eerie legends, The Nag’s Head remains a cherished establishment, offering a traditional pint of ale and featuring a large rear garden for patrons to enjoy their drinks.
The Hop & Friar
The Hop & Friar is a local pub known for its welcoming atmosphere. Historically known as “The Acorn,” the pub underwent significant renovations in the 1990s when Banks’s Brewery acquired it, expanding into the adjacent shop and renaming it “The Hop & Friar.”
The pub offers a selection of real ales, making it a popular spot for locals of all ages. It features a suntrap garden at the rear and an open fire with a snug area for colder weather. Sports enthusiasts also gather here regularly to watch live events. While specific historical details about the building are limited, its location on St. Julian’s Friars suggests a connection to the area’s monastic past, as friaries were once common in medieval Shrewsbury. The pub’s name reflects this heritage, combining “Hop,” indicative of brewing, and “Friar,” referencing the monastic orders.
Cromwell's Tap House
Cromwell’s Taphouse is another historic establishment offering a blend of traditional charm and modern amenities. The bar frontage is Grade II listed, preserving its historical significance. Inside, a stone-floored bar and a restaurant/function room can accommodate up to 30 guests. Cromwell’s offers a diverse selection of craft beers, wines, and premium cocktails, often including options unique to the area. The venue also boasts a secluded garden and six ensuite bedrooms for those seeking accommodation.
The Armoury
Situated on Victoria Quay, The Armoury is a notable pub with distinctive Georgian architecture. Originally constructed in 1806 and designed by the military architect James Wyatt, it served as an armoury for the Shropshire militia. In 1922, due to post–World War I material shortages, the entire structure was meticulously dismantled and relocated to its current riverside site.
Architecturally, The Armoury is a grand two-storey brick building featuring high windows that offer expansive views of the River Severn. Inside, massive bookcases filled with literature contribute to its warm and inviting atmosphere. The central bar area offers an extensive array of whiskies and a wide selection of cask ales. Its historical significance, architectural charm, and scenic riverside location make The Armoury a sought-after destination for both locals and visitors.
The Boathouse Inn
Situated on the banks of the River Severn, the Boathouse Inn offers stunning views of the river and Quarry Park, particularly in summer. Renowned for its sun-drenched terrace and extensive beer garden, it’s a popular spot to watch the boats drift by. In winter, a log fire creates a cozy atmosphere within the oak-beamed interiors. Over the years, the Boathouse Inn has won “Shropshire’s Pub Of The Year” six times and was placed in the top 25 of “England’s Best Pub Gardens” by the Daily Mail. Today, it remains a cherished establishment, offering patrons quality dining, domestic ales, and a welcoming ambience. Dating back to the late 16th century, this Grade II listed pub showcases traditional timber-framed architecture with four parallel gables of varying widths facing the street. The original structure likely consisted of a long range and cross wing, with later additions featuring brick extensions and mock timber cladding.
And there you have it, my friends. Unfortunately, nothing lasts forever and all things must come to an end. With so many pubs and quaint modern restaurants and cafés scattered throughout town, you’re truly spoiled for choice. Beyond its historic architecture and centuries-old landmarks, the town’s bustling social scene also deserves a mention. Whether you choose to relax in a timber-framed Tudor inn or enjoy a contemporary coffeehouse overlooking the River Severn, Shrewsbury offers the perfect blend of old and new—ensuring every experience here is as memorable as its storied past. Shrewsbury truly is an immersive journey through centuries of English past. From the imposing medieval castle and abbey, through the charming black-and-white timber frames of the Tudor era, to elegant Georgian townhouses and eye-catching Victorian landmarks, each period has left its indelible mark. Today, cutting-edge venues like Theatre Severn stand alongside these historic treasures, illustrating how modern developments can coexist with—and even enhance—a historic town. The result is a vibrant tapestry that continues to attract visitors, celebrate local heritage, and remind us that architecture is not just about buildings, but about the people and stories they shelter.
