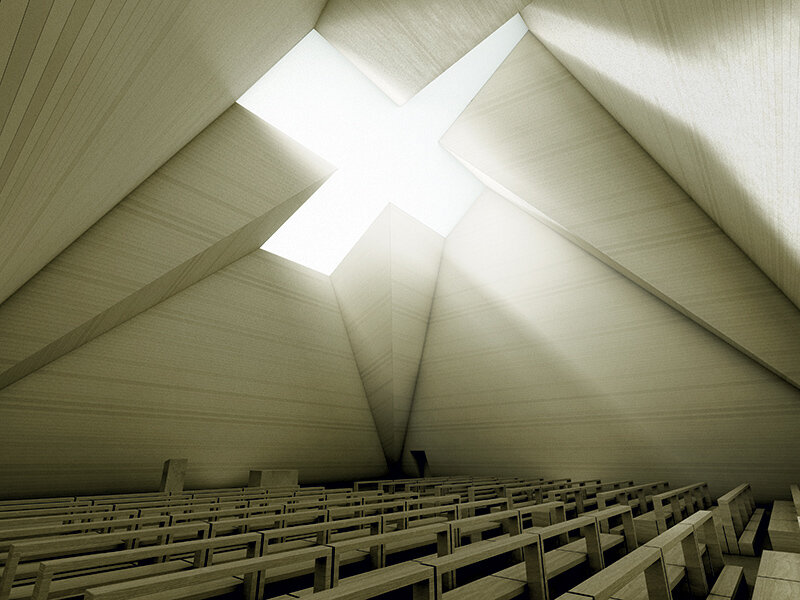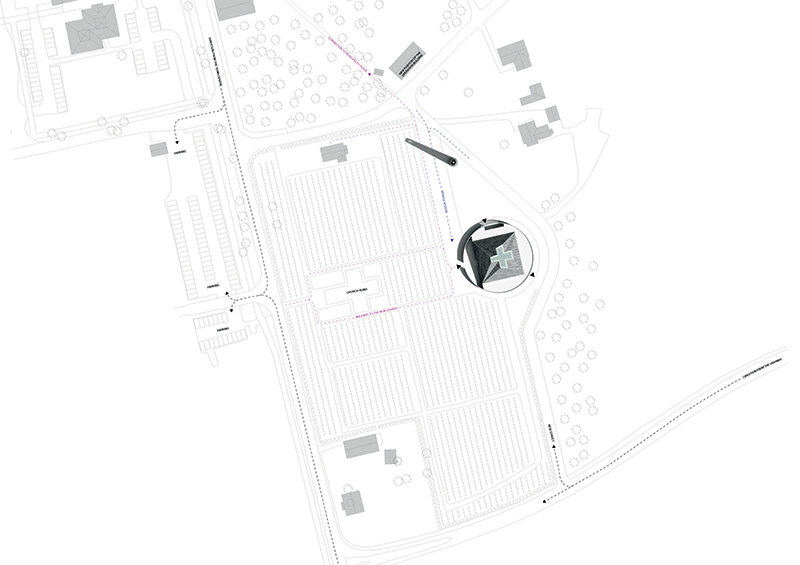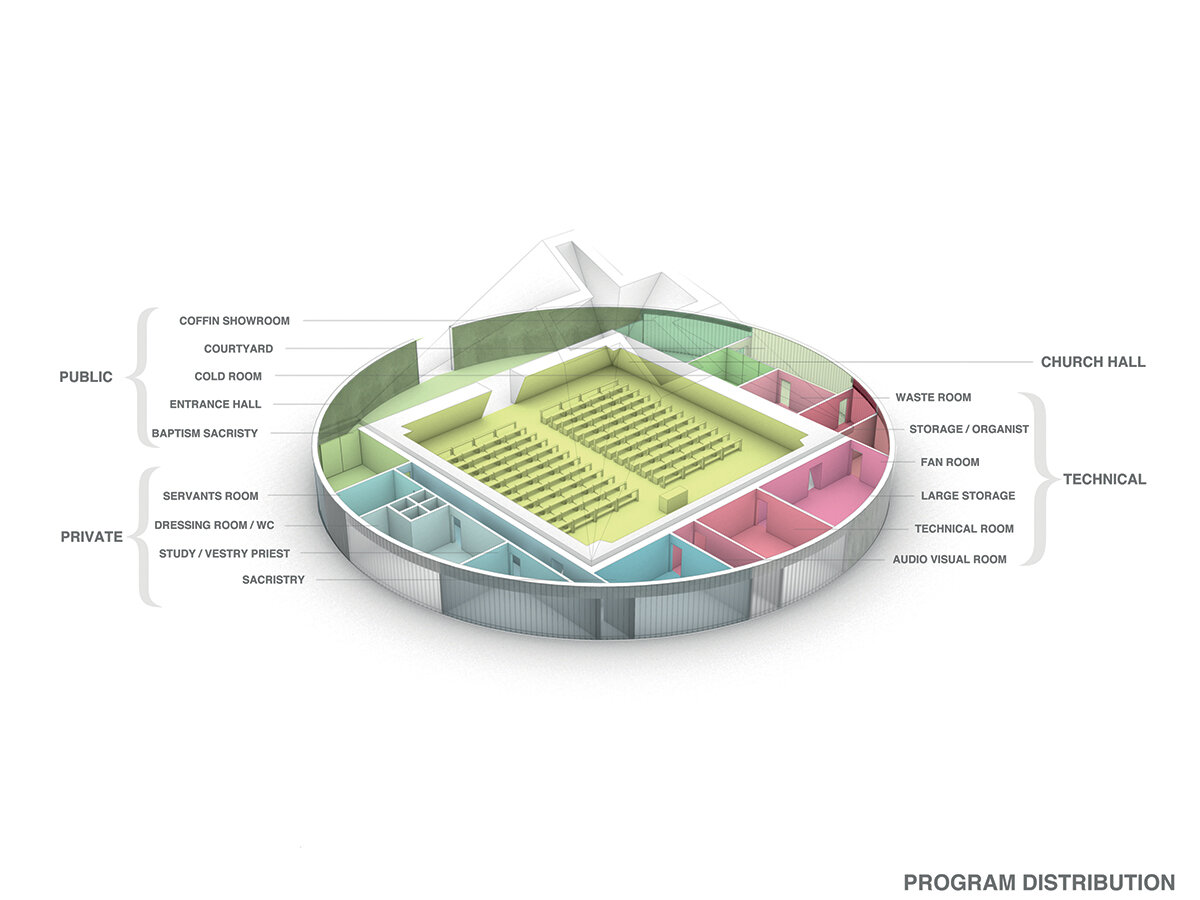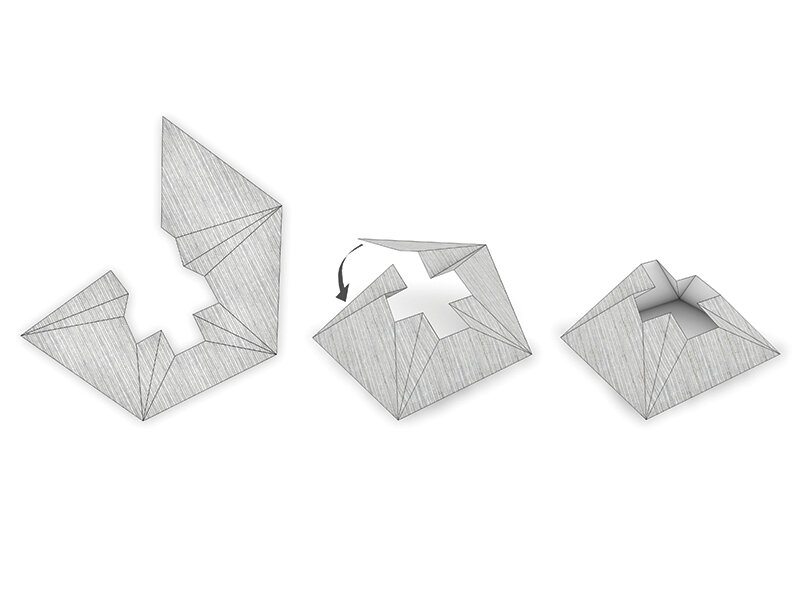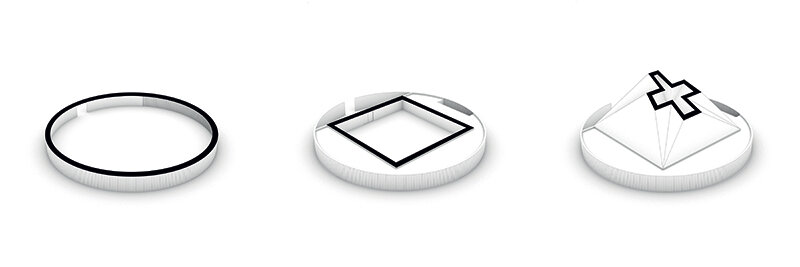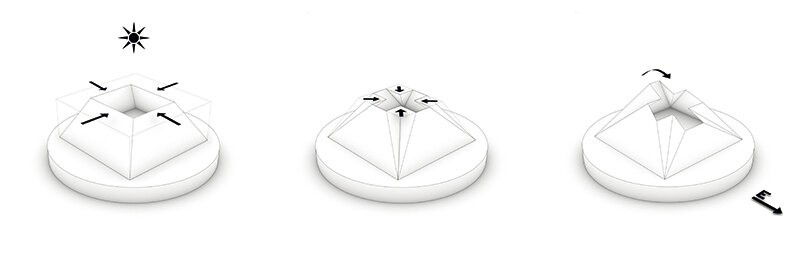STUDIO DMTW: Biserică / Church - New Våler
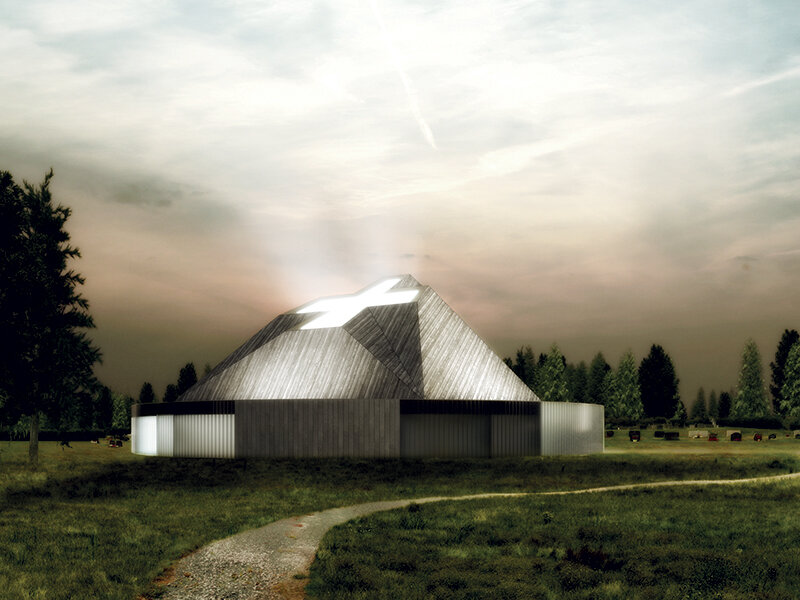
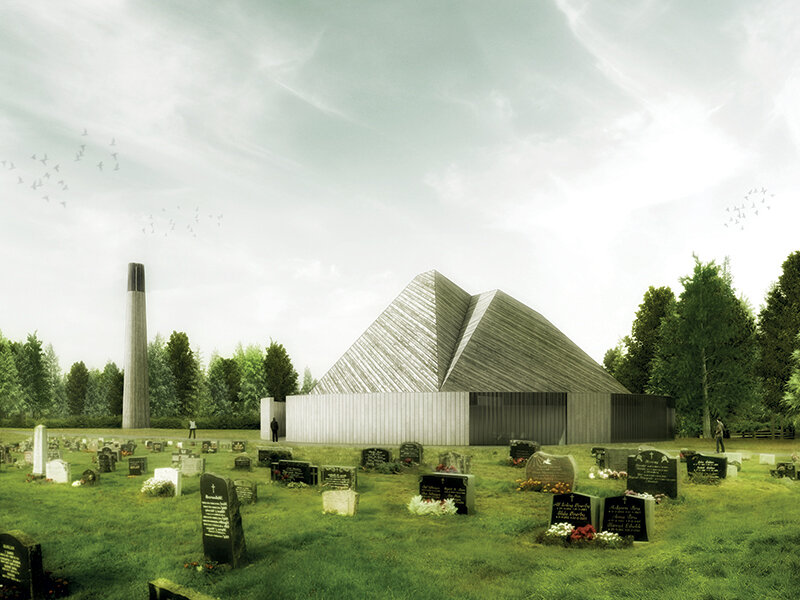
Anul/Year: 2012 Status: Competition/Concurs Client: Consiliul Parohial Våler/Våler Parish Council Program: Biserică/Typology: Church Loc: Våler, Norvegia /Location: Våler, Norway Suprafața: 1.000 mp/Size: 1.000 sqm Echipa/Team & credits: Marc Anton Dahmen, Maximilian Schmitz, Bettina Lemoine, Mint Penpisuth Wallace
| După incendierea bisericii în anul 2009, comunitatea din Våler avea nevoie de o biserică nouă. Din acest motiv, Consiliul Parohial Våler a organizat un concurs de arhitectură. Noua clădire trebuia să găzduiască 350 de persoane și să fie amplasată lângă ruinele vechii bisericii.În general, în comparație cu proiectarea unei clădiri laice, unde accentul principal se află pe aspectele funcționale și de program, o biserică are caracteristici suplimentare, care trebuie luate în considerare.
Prin urmare, am avut în vedere următorii doi factori majori. În primul rând, simbolismul clasic creștin joacă un rol important în stabilirea formei. În al doilea rând, atmosfera în cadrul bisericii ar trebui să fie concepută pentru un loc de reculegere, rugăciune și întâlnire. Folosim elementele de bază ale simbolismului creștin, cercul, pătratul și crucea. Astfel, sub aspect formal, perimetrul bisericii în sens spațial, precum și în sens liric este un cerc. Cercul simbolizează unitatea, absolutul, perfecțiunea și ordinea divină. El este un simbol al Cerurilor și al Întregului. Fiecare punct se află la o distanță egală față de centru. Pentru om, cercul acționează ca un lucru liniștitor și reconfortant. Cu toți avem cercul nostru familial, de prieteni și comunitar. Cercul definește atmosfera de „comuniune”. De asemenea, el oferă cadrul pentru toate funcțiile secundare, împărțite tematic în trei grupe distincte: spațiile publice, camerele private ale pastorului și ale acoliților săi și toate camerele tehnice și de depozitare. Forma de cerc este subliniată de realizarea unui inel din elemente de dimensiuni egale. În funcție de uzul intern și de legătura cu spațiul exterior, elementele sunt realizate din beton prefabricat, sticlă în formă de U sau sticlă translucidă în formă de U. În mjlocul cercului se află circumscrisă sala bisericii de formă pătrată. Spre deosebire de cerc, pătratul exprimă, pentru existența pământească, punctele perfecțiunii statice și, în consecință, imutabilitatea. Acesta este cosmosul uman, cu limitările sale și este simbolul ordinii și stabilității. El marginește haosul. Structura sa absolut uniformă vorbește despre dreptate. Cu pătratul ca o proiecție pe sol, spațiul își transformă conturul către suprafața acoperișului, care formează o cruce. Linia verticală a crucii simbolizează relația dintre Dumnezeu și om, iar linia orizontală a crucii leagă relațiile dintre oameni. Zona acoperișului se înclină spre est pentru a plasa literalmente crucea peste altar. Acesta este unica interfață vizuală către exterior din interiorul bisericii, creând astfel un loc de pace și adăpost, care este închis pe laterale, dar deschis către cer pentru a lăsa să intre lumina. Forma pătrată a sălii bisericii oferă flexibilitate pentru comunitate, servind, dincolo de funcția sa de bază, ca un loc de întâlnire în timpul diverselor activități. |
| After the fire of the church in 2009, the Våler community needs a new church building. For this reason the Våler Parish Council invited architects for an open architectural competition. The new building should accommodate 350 people and provide many secondary spaces. The new building is to be placed next to the ruins of the old burned down church.In general, compared to the design of a secular building, where the focus primarily lies on the programmatically and functional aspects, a church has additive characteristics which need to be considered. Therefore the design of the new church Våler derives from two major factors. First, the classical Christian symbolism plays a large role in the shape. Secondly, the atmosphere within the church should be designed for a place of rest, worship and communal gathering. The deliberate use of openings, to separate from the outside and the play of natural light are of great importance.
The basic elements of Christian symbolism, the circle, the square and the cross, are reflected in this draft. So in term of forms, the perimeter of the church in the spatial as well as in the lyrical sense is a circle. The circle symbolizes unity, the absolute, the perfect and the divine order. It is a symbol of heaven and the All-One. Each point has an equal distance from the centre. For humans, the circle acts as something warm and comforting. We look forward to our circle of family and community. We have a circle of friends. The circle emphasized an atmosphere of „togetherness“. It also provides the framework for all secondary functions, divided thematically into three distinct groups: the public spaces, private rooms for the pastor and his acolytes and all storage / technicals rooms. The shape of the circle is underscored by the realization of a ring of equal sized elements. Depending on the internal use and its contact with the outside space, the elements consist of precast concrete, U-shaped glass or U-shaped translucent glass. Within this circumscribed circle and in the middle of the secondary functions is the church room. Its outline is described by a square. Unlike the circle, the square stands for the earthly existence, points to static perfection and consequent immutability. It is the human cosmos, with its limitations and the epitome of order and stability. It curbs the chaos. Its absolutely uniform structure speaks of justice. With the square as a projection on the ground, the space transforms its outline to the roof surface which forms a cross. The vertical beam of the cross symbolizes the relationship between God and man. The horizontal beam of the cross links the relationship between people. The roof area tilts to the east to place the cross literally over the altar. It is the only visual interface to the outside of the church interior, creating a place of peace and security, which is enclosed towards the sides, but opens to the sky to let the daylight enter from above. The square shape church room offers flexibility to the community beyond its actual function serving as a gathering place during various activities. |
