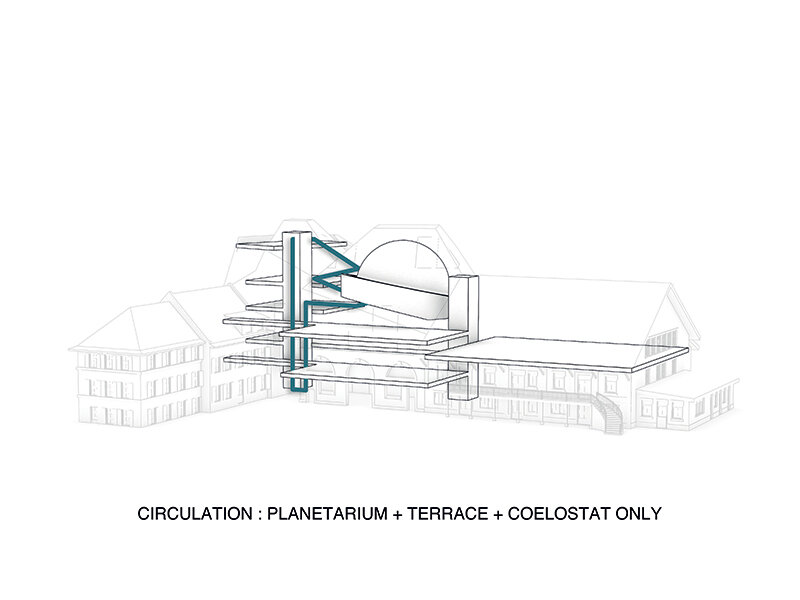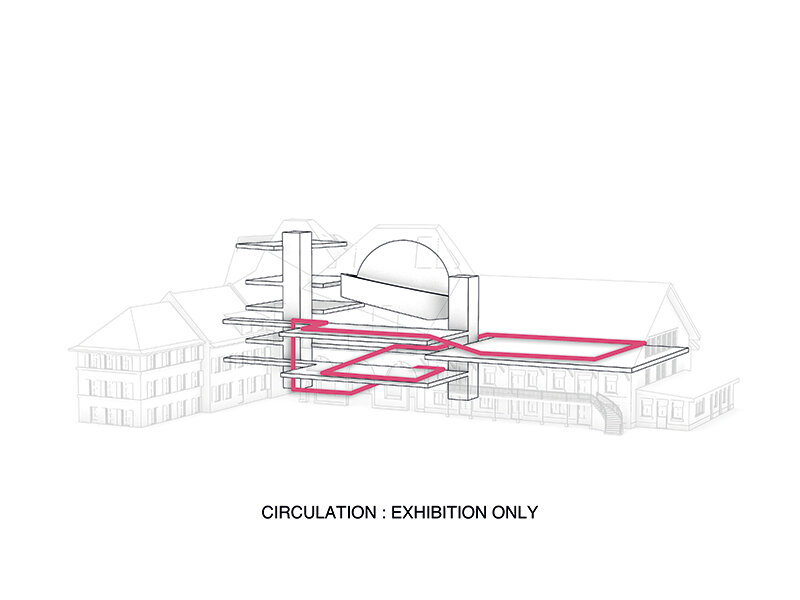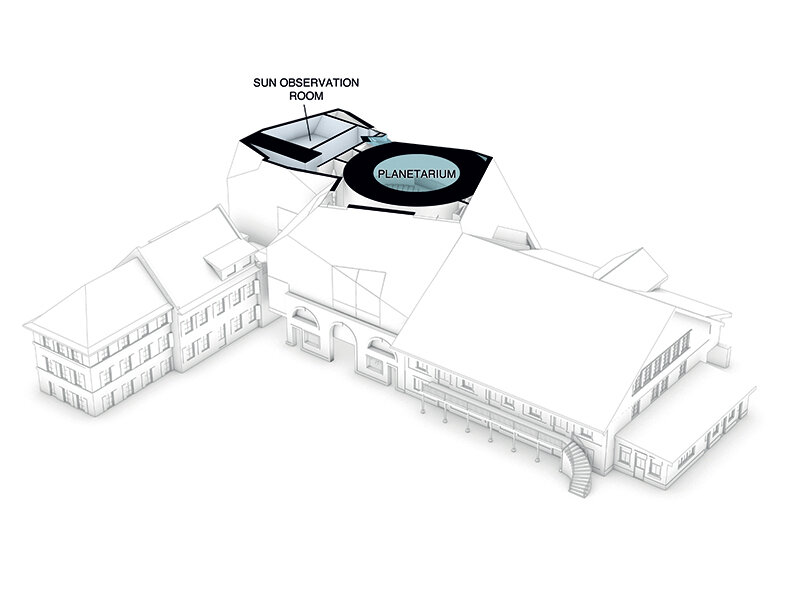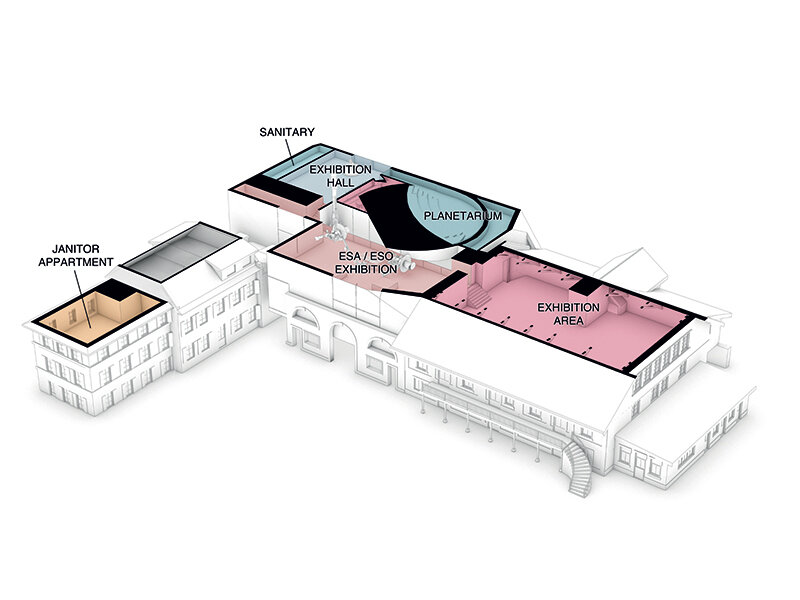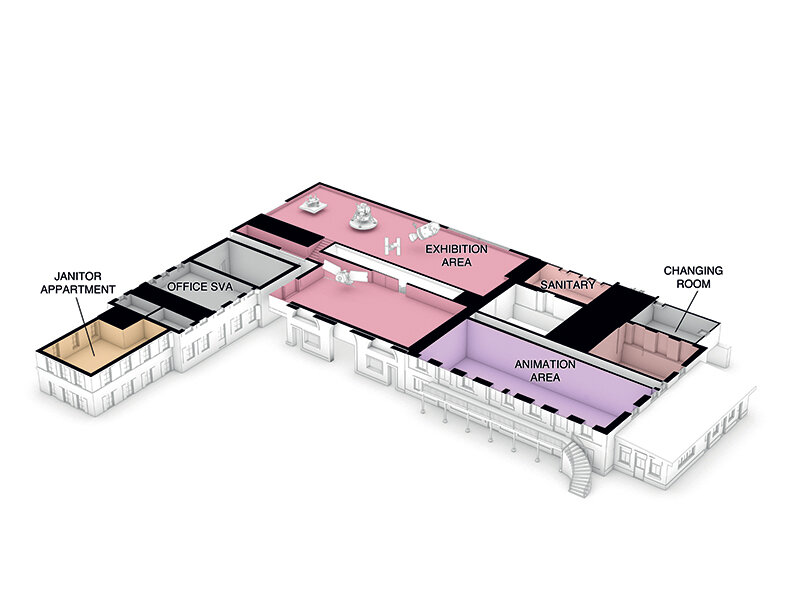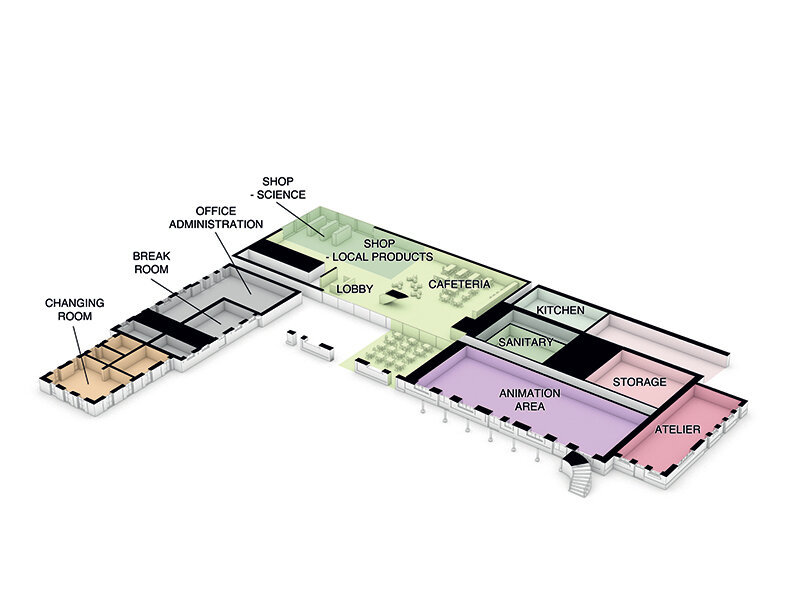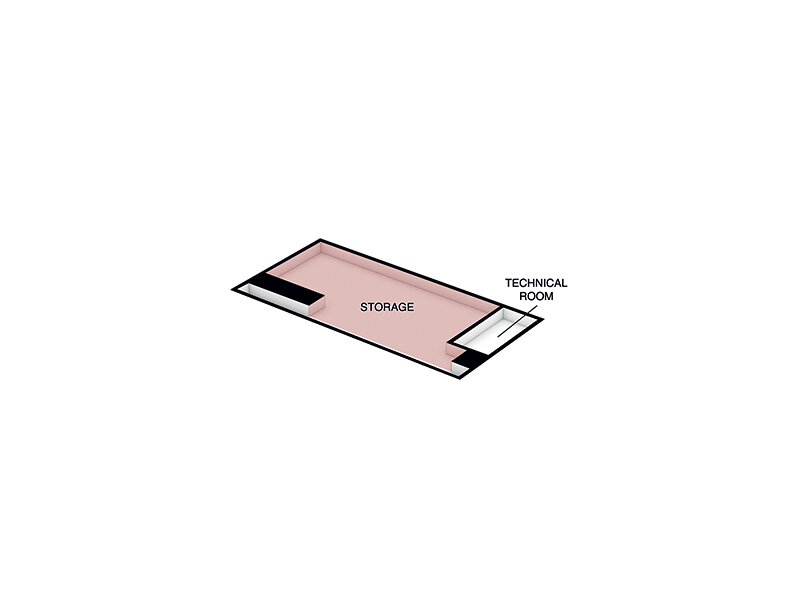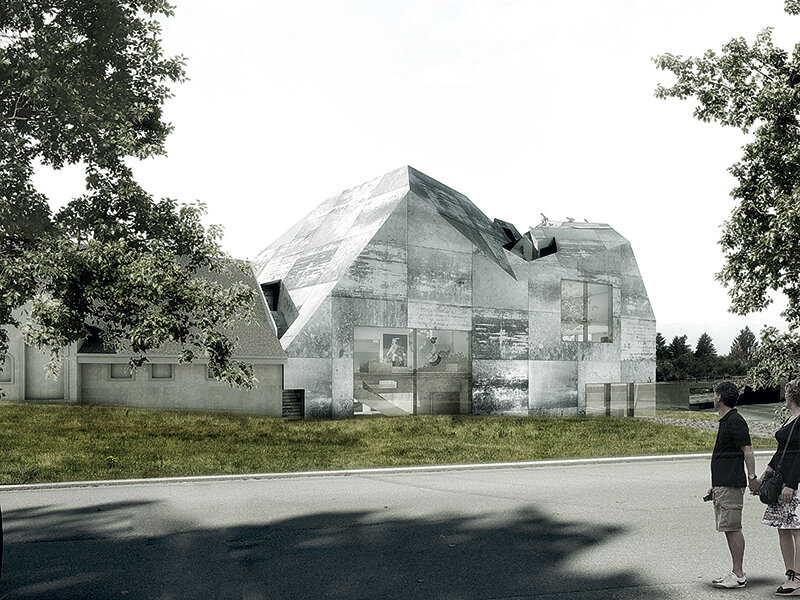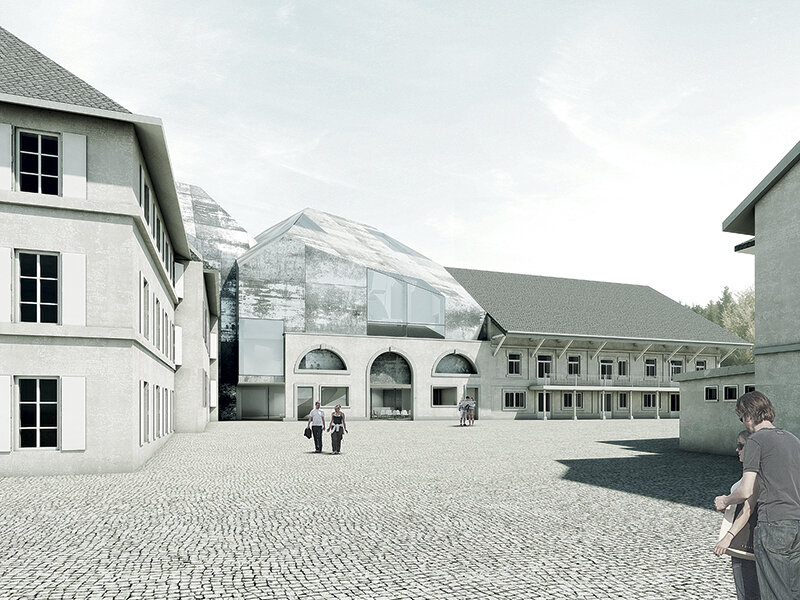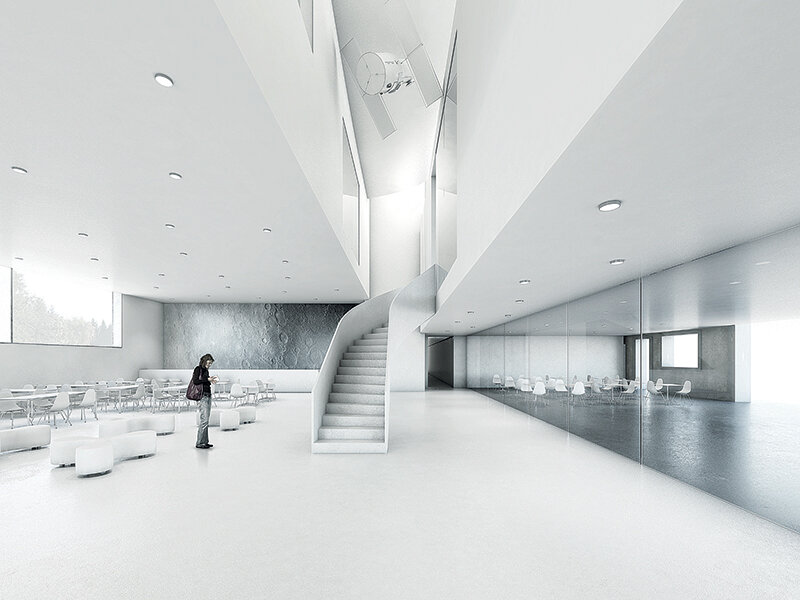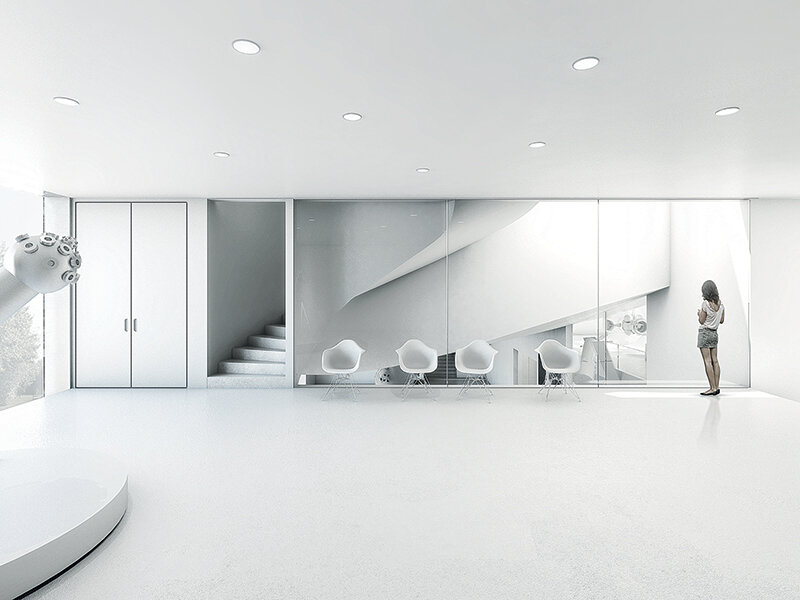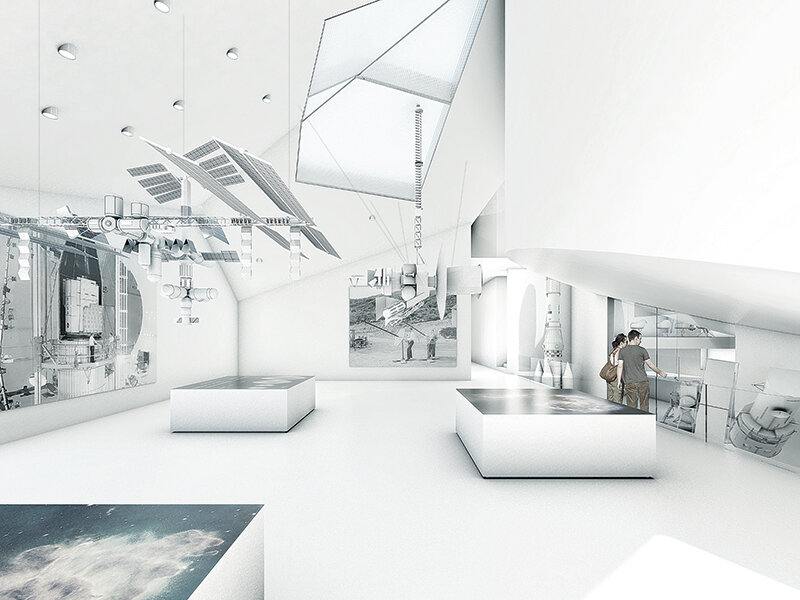STUDIO DMTW: Planetariu / Planetarium - Lausanne
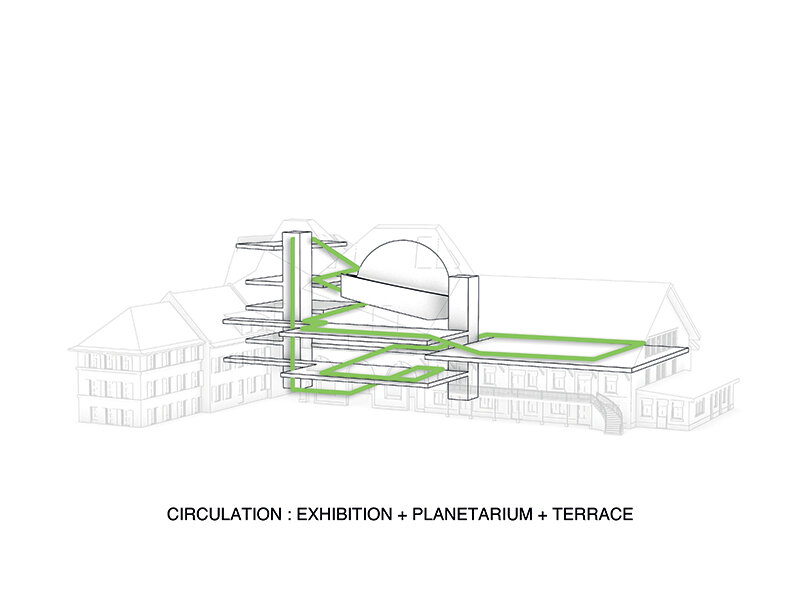
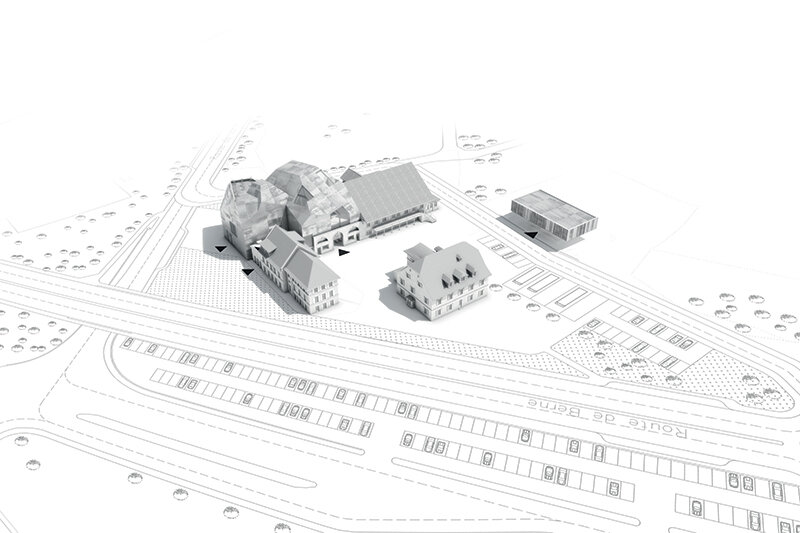
Anul/Year: 2012 Status: Concurs/Competition Program: Planetariu, Spațiu expozițional/Typology: Planetarium, Exhibition Loc: Lausanne, Elveția/Location: Lausanne, Switzerland Suprafața: 4.800 mp/Size: 4.800 sqm Echipa/Team & credits: Marc Anton Dahmen, Maximilian Schmitz, Bettina Lemoine, Mint Penpisuth Wallace
| Într-o societate caracterizată prin dorința de a înțelege lumea și evoluția ei, crearea unui spațiu dedicat prezentării și promovării științei înseamnă o contribuție culturală semnificativă.
O clădire care invită vizitatorii să se informeze și să descopere activ subiecte legate de spațiu, natură și legăturile dintre ele. De aceea, unul dintre obiectivele principale ale acestui proiect este de a identifica și de a evidenția sinergiile posibile între zonele funcționale. Partea publică a programului arhitectural poate fi împărțită în două grupe distincte de funcțiuni, planetariul (cu observatorul solar și o platformă de vizionare) și un spațiu mare de expunere (cu zone pentru prezentări și workshopuri). Legăturile (circulațiile) dintre aceste spații devin foarte importante. Astfel sunt posibile diferite scenarii. O bună circulație prin clădire poate face ca vizita la planetariu să fie antrenantă, prin conectarea vizuală la spațiul expozițional. Pe de altă parte, o vizită la unul dintre cele două spații expoziționale poate culmina cu o vizită la platforma de vizualizare, pentru că ambele trasee se termină în același punct. Cu toate acestea, în plus față de această combinație de circulații și conexiuni funcționale, caracterul specific al locului joacă, de asemenea, un rol major. Este important ca noua clădire să se integreze în structura existentă și să îi conserve identitatea, fără a și-o ascunde sau anula pe a sa. Noua clădire trebuie percepută ca un element nou în cadrul acestui ansamblu, dar care respectă valoarea istorică a clădirilor învecinate. Atunci când vizitatorul intră în foaierul planetariului dinspre curte sau de pe „Route du Jorat”, el este întâmpinat de o zonă spațioasă cu deschidere pe două niveluri ce îi oferă o vedere directă a expozițiilor curente. Aici se găsesc zona de recepție și de informare, o cafenea mică, precum și magazine de cadouri și sălile de clasă. O scară ghi-dează spre primele săli de expoziție și face legătura între clădirea existentă și cea nouă. Vizitatorul își continuă ascen-siunea prin spațiile expoziționale până când ajunge la zona de informații a Agenției Spațiale Europene (ESA). Acum oaspetele poate alege să viziteze platforma de vizualizare, planetariul sau observatorul solar. Dacă dorește poate să se întoarcă în foaier prin nodul de circulație secundar. Astfel, descoperă cea dea doua modalitate de a ajunge la planetariu. Un traseu direct care ocolește spațiile expoziționale, dar care comunică cu ele prin deschideri mari de sticlă. Chiar dacă intenția a fost ca spațiile funcționale diferite să interacționeze între ele, există și un alt scenariu în care spațiile sunt vizitate direct cu ajutorul liftului, facilitându-se astfel și accesul persoanelor cu dizabilități. Designul construcției noi se naște din amestecul elementelor structurale noi cu geometria structurii vechi. Prin urmare, clădirea nouă își ocupă locul în mod armonios în vechiul complex. Volumetria nouă se formează preluând marginile acoperișurilor clădirilor existente. Prin rotirea volumele individuale ale acoperișului, noua clădire poate fi conectată la coama existentă și, în același timp, devine o soluție elegantă pentru acoperirea spațiilor noi. Acoperișul și pereții exteriori vor fi acoperiți cu același mate-rial, panouri mari de zinc, simplificând astfel volumetria noii construcții. Același principiu va fi aplicat la amenajarea interiorului. Pardoseala și pereți vor fi vopsiți în alb pentru a da frâu liber interacțiunii dintre lumină și spațiul interior. Acest lucru creează spații interioare potrivite pentru expoziții. |
| Creating a place which is devoted to showing and sharing science also means making a cultural contribution in the widest sense in a society which is characterised like no other by science and by the desire to understand our world and where we come from. A design that invites visitors to find out about and actively experience themes and correlations that exist within nature, research of space and nature poses a particular challenge. For this very reason, a task of this nature demands due respect.
Logic and consequence on the one hand, respect for the culture and history of the place on the other hand play a major part in this correlation. Therefore, one of the primary objectives of this design is to identify and highlight possible synergies between the individual functional areas. The public section of the space programme can be split into two distinct function groups, the planetarium (with its solar observatory and viewing platform) and a large exhibition area (with space for presentations and workshops). The possible links between them are of interest. Various scenarios are conceivable. Good circulation through the building can enrich the visit to the planetarium by opening up the exhibition, generating added value. On the other hand, a visit to one of the exhibitions can culminate in a visit to the viewing platform because both sections of the development terminate at the same point. However, in addition to this combination of circulation and functional connections, the specific character of the place also plays a major role. It is important to incorporate the new build into the established structure and to preserve the latter‘s identity without becoming hidden or even being untrue to itself. The new build may be identifiable as a new element within this ensemble, showing respect to the history of the buildings directly beside it. When the visitor enters the foyer of the planetarium from the courtyard or from the „Route du Jorat“, coming from the opposite side, he is greeted by a spacious area from which an open air space gives him a direct view of the current exhibitions. This houses the reception and information area, a small cafeteria, as well as the gift shops and the classrooms. An inviting staircase guides you into the first of a series of exhibition rooms, split between the existing building and the new section in a spiral arrangement. This takes you from one to another and then on into the next one. The visitor continues to spiral upwards as he wanders through the exhibition. In so doing, he maintains visual contact with all the other areas due to the large openings leading out into the air space; this also makes it decidedly easier for him to negotiate his way around the building. The spiral ends with the information area of the European Space Agency (ESA), an area which is directly linked to the planetarium. After working his way through the exhibition, the visitor can choose whether to visit the viewing platform, the planetarium or the solar observatory, or whether to return to the foyer through the development core. Going the other way around, the opposite scenario so to speak, the development core, which is located behind the information area, leads directly from the foyer to the planetarium area. Here too, a large glass area once again forms the visual border with the surrounding functional areas. Having had a glimpse of the exhibitions, the visitors will be keen to visit them as they make their way back towards the foyer from the dome. The functions merge into one. Despite the intended interaction between the functions, the design and the arrangement of the space given over to the different operators naturally also allow another conceivable scenario where the planetarium is separated spatially from the exhibition area. All levels can be reached via a lift, making them accessible to people with disabilities. The sculptural design of the new build is developed both from functional elements, as well as by incorporating the geometry of the surrounding building. Therefore, it slots harmoniously into the existing structure and complements it without upsetting the original harmony. It takes its geometry from the edges of the roof of the existing building adjacent to it. By rotating the individual roof volumes, the new build can be connected to the existing neighbouring ridge and, at the same time, an elegant solution to covering the vast spaces and the dome can be found. In order to optimise the sculptural design spatially, all the roof peaks will be capped at the maximum structural height or lower. The exterior of the roof and wall will be lined with the same material, with large panels of zinc butted together, simplifying the sculptural design of the new build and giving it a muted effect. The same principle will be applied to the design of the interior. The floor and walls will be kept white in order to give free rein to the interplay between the shapes and the light, without seeking to make a spectacle of this. This creates indoor spaces whose atmosphere makes them perfectly suited to exhibitions. |
