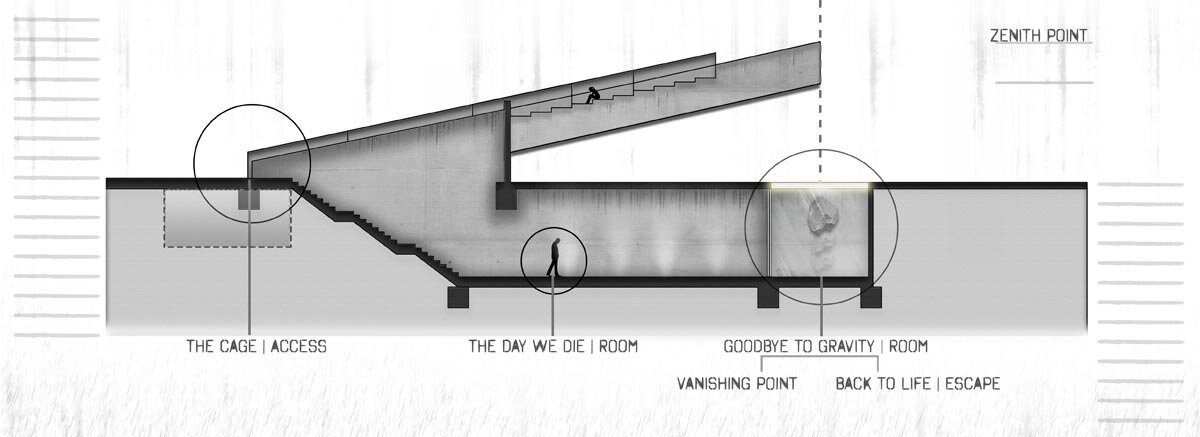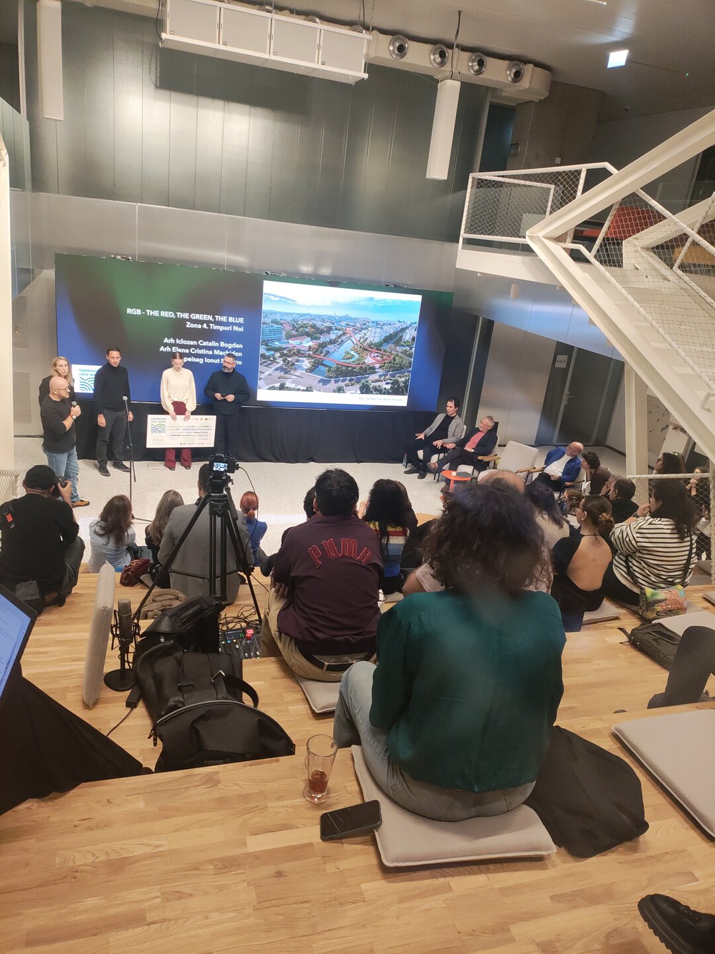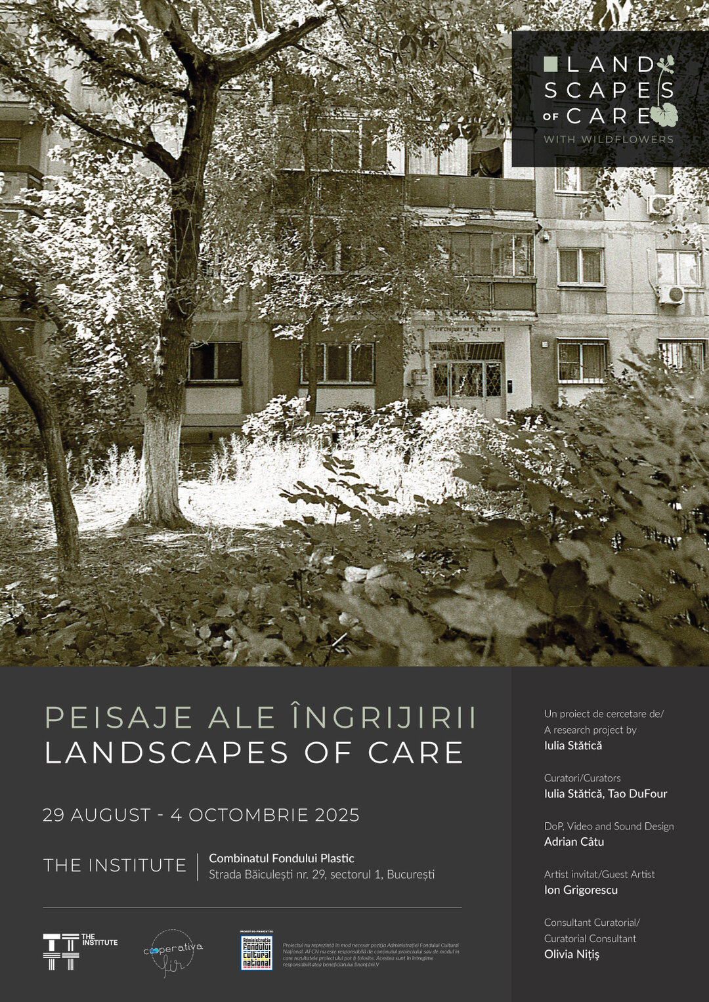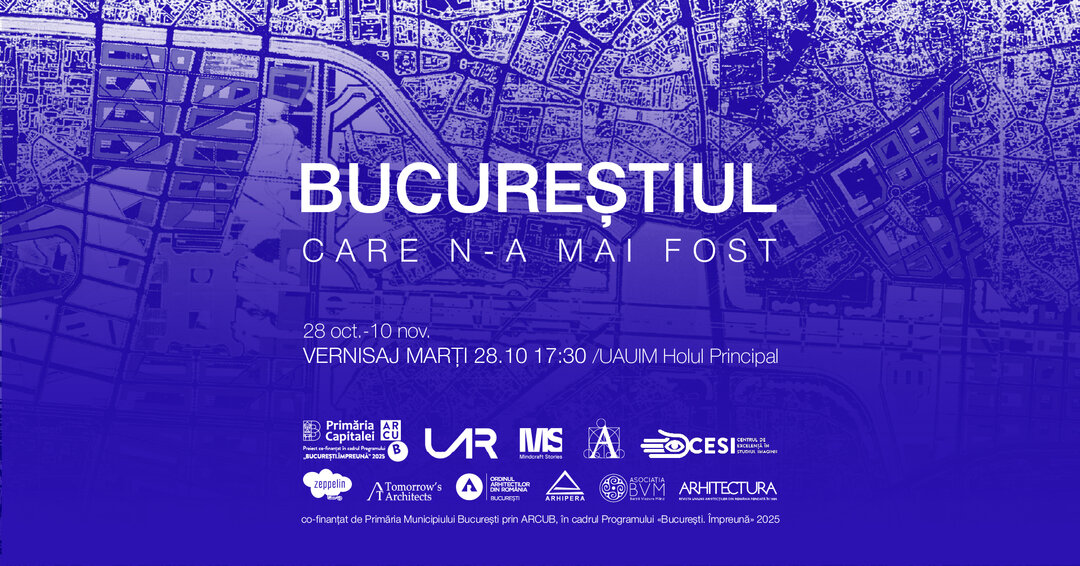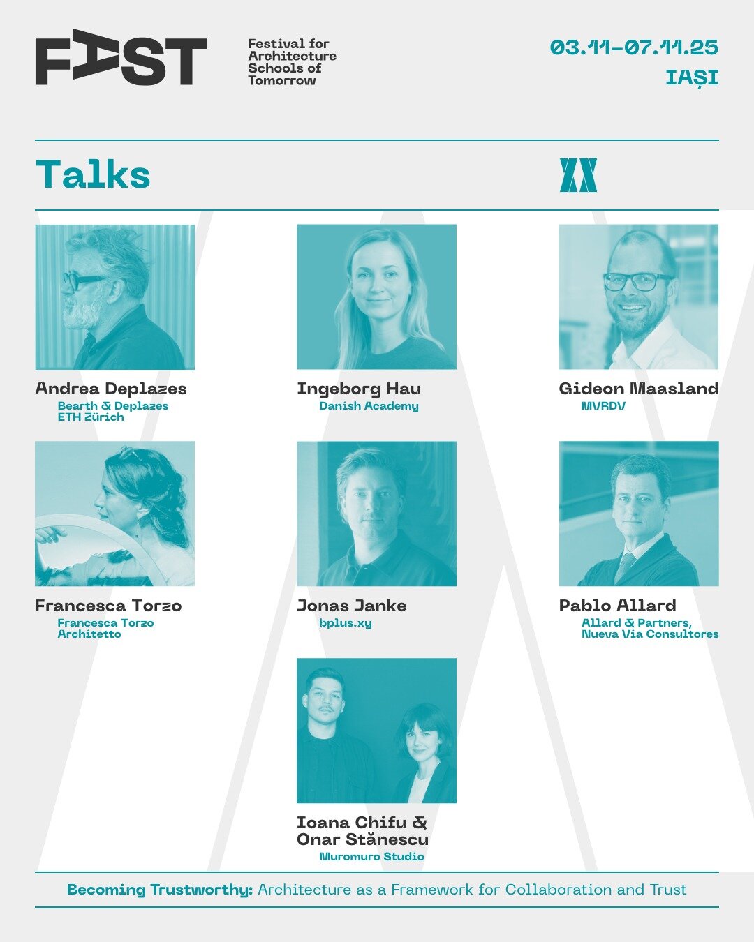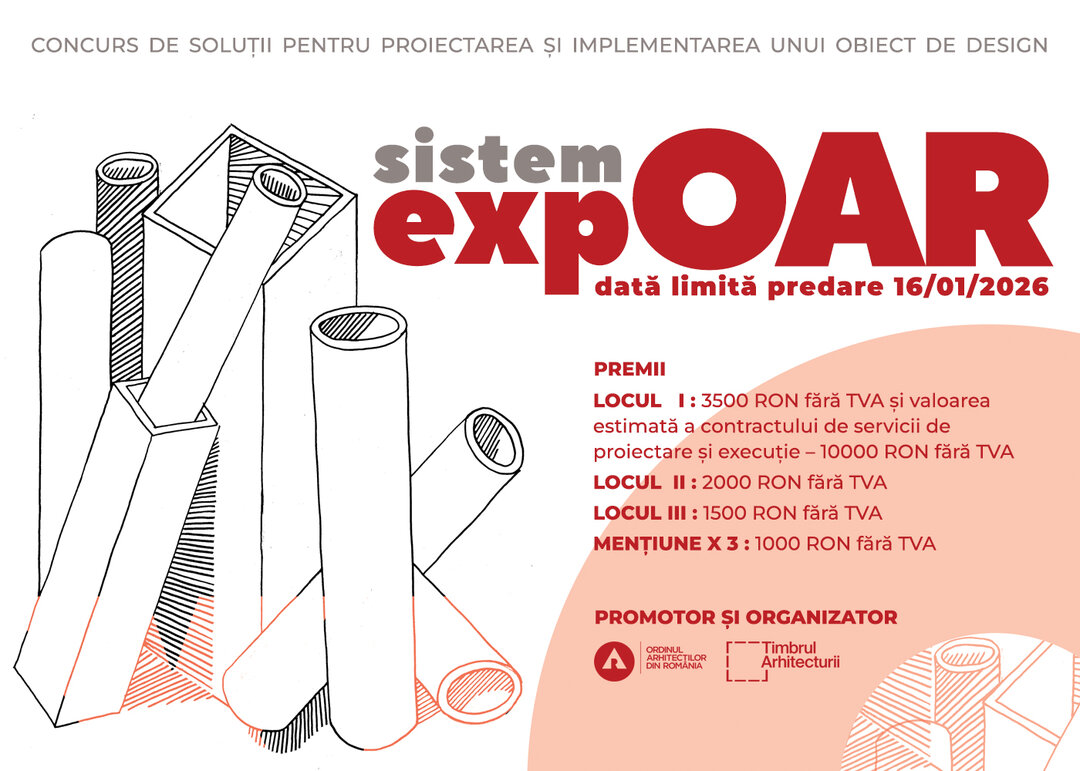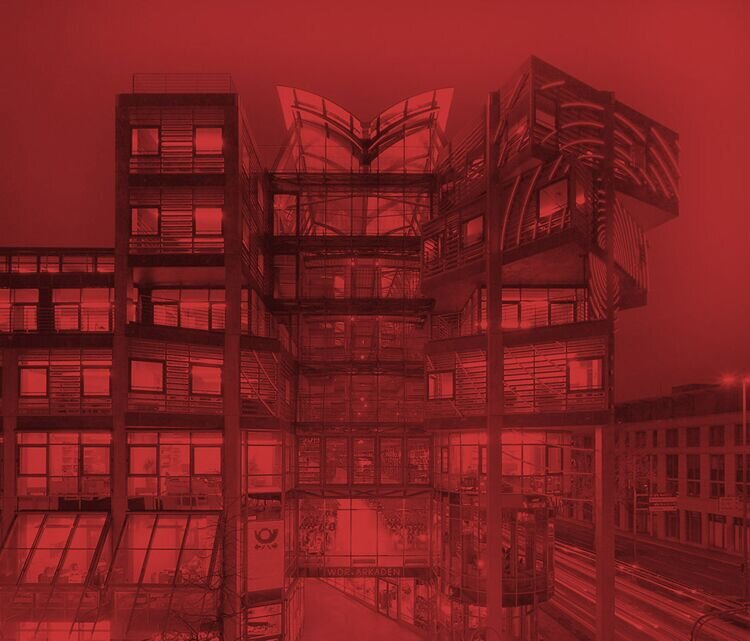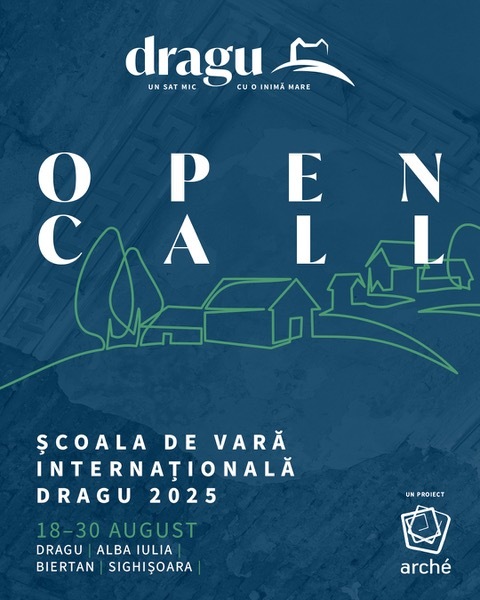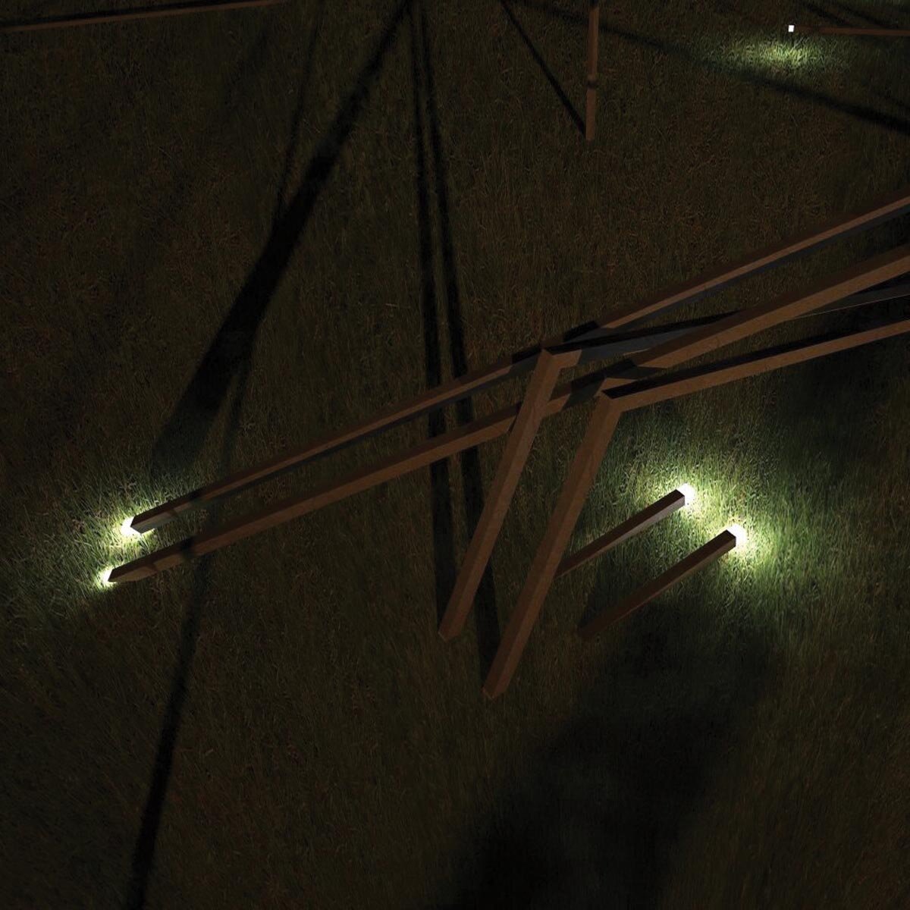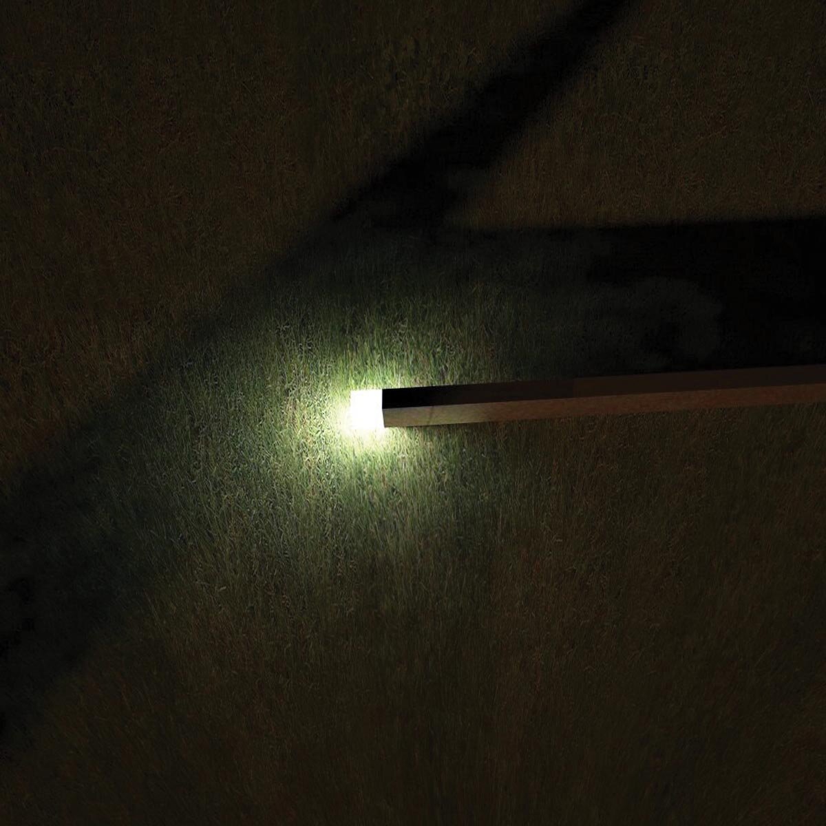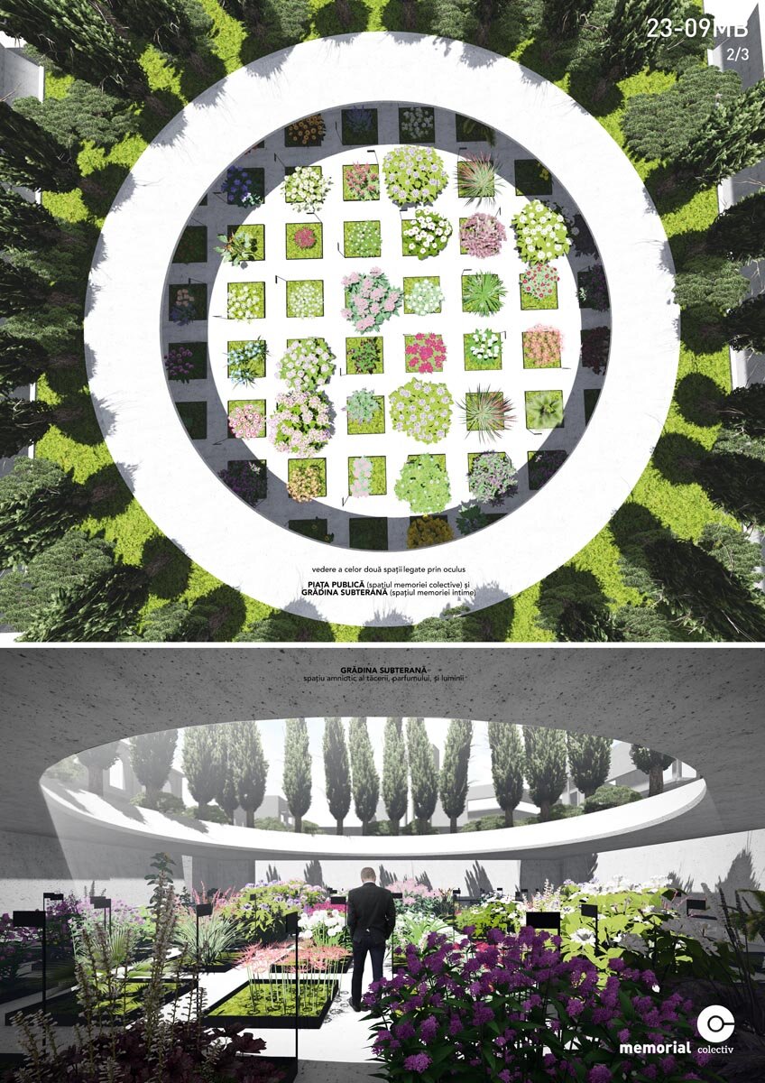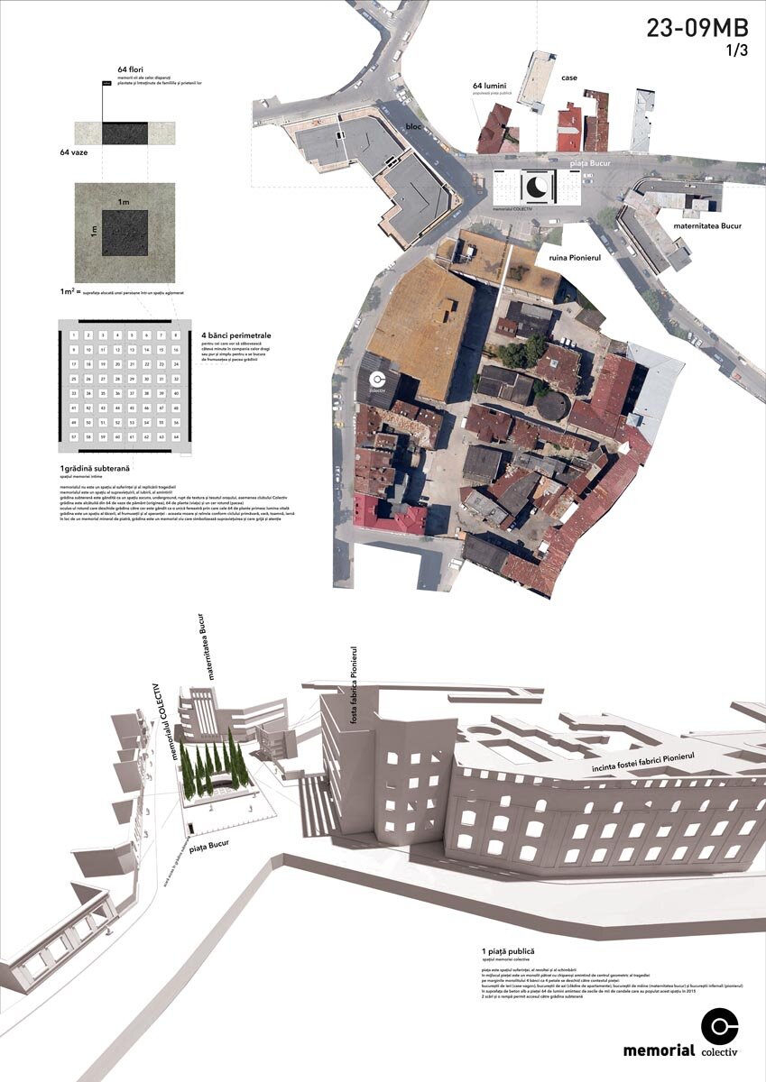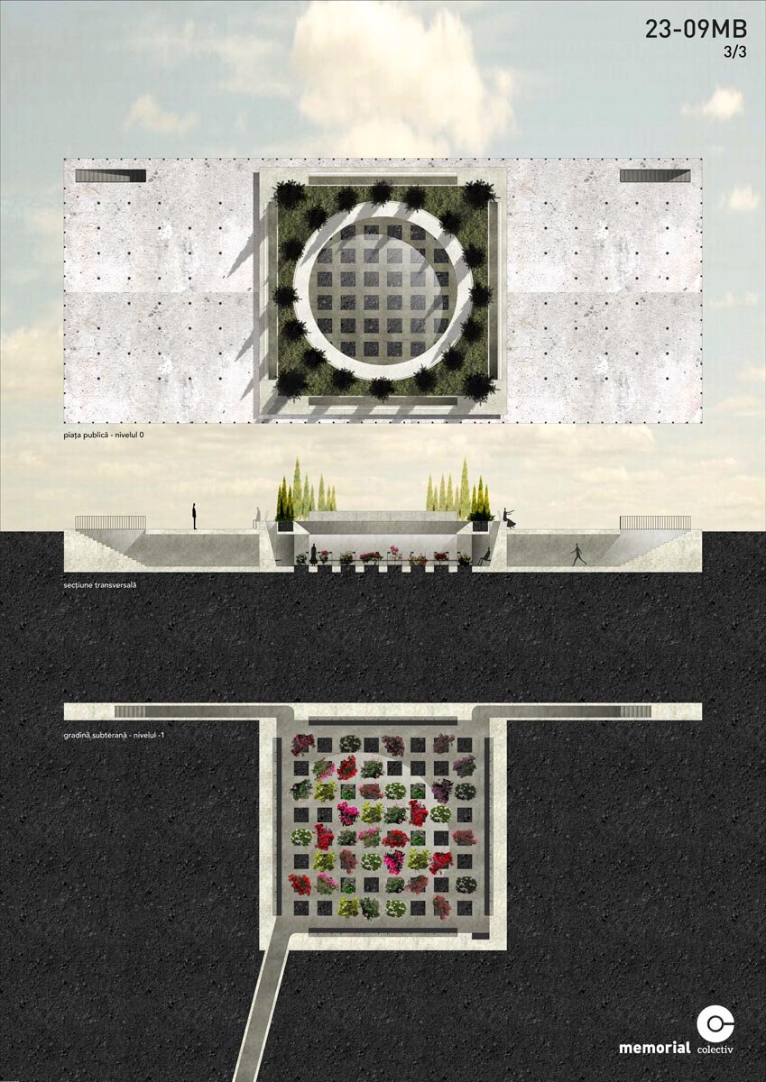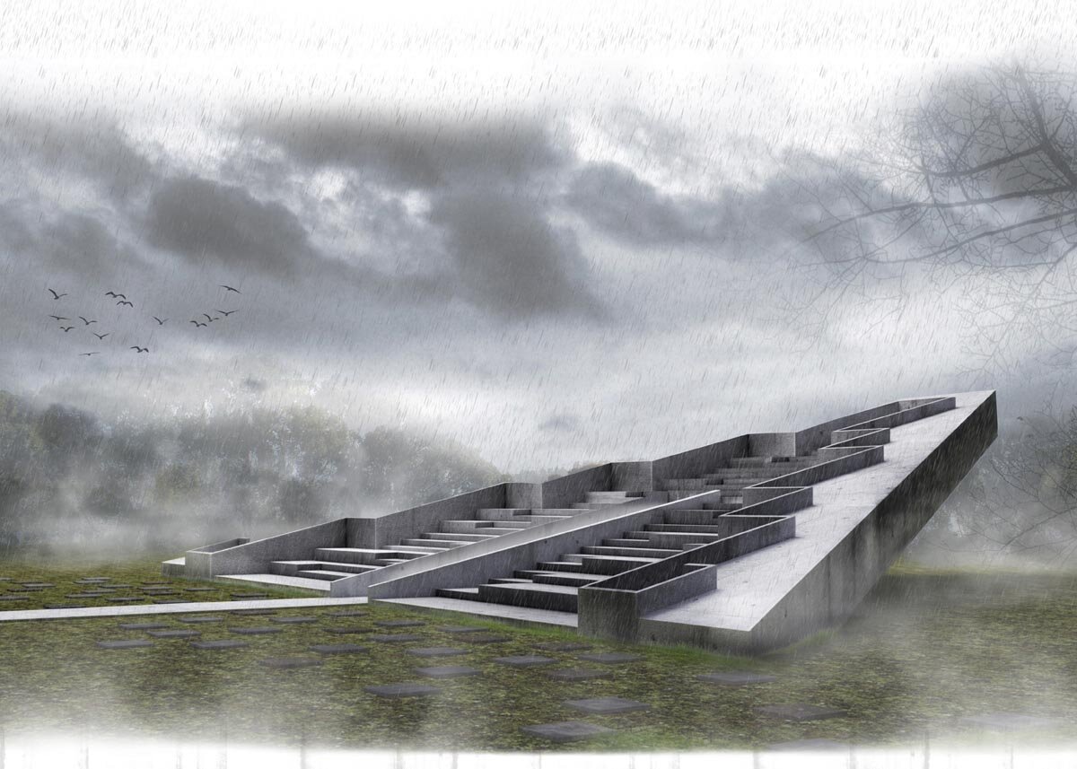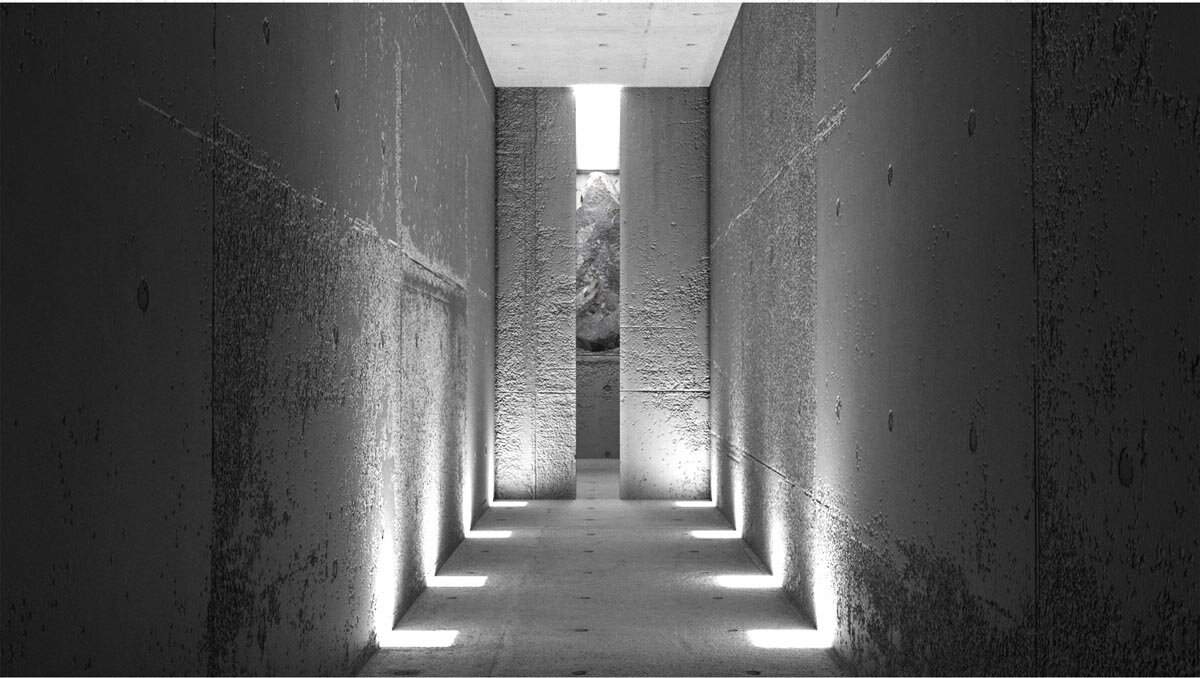
“O casă a durerii” pentru un memorial al victimelor de la Clubul Colectiv – concurs de idei | “A House of Grief” for a Memorial honnoring Colectiv Club victims – competition of ideas
24.05.2017
| Premiile revistei „Arhitectura” în cadrul BNA 2016 |
| Tema
O CASĂ A DURERII Ce este durerea…? Și cum este durerea, atunci când moare cineva drag…? E deasupra cuvintelor. Suferim. Cuvintele sunt slabe, când durerea e adâncă. Însă noi nu lucrăm cu cuvinte, ci cu cărămizi. Va cerem să concepeți, să imaginați, O CASĂ A DURERII. Cum ar putea fi…? Ar fi oare o „casă a conveniențelor”…? Ar respecta oare toate normele și regulamentele…? I-am da naștere cu Neufert pe masă…? Cum ar putea fi…? Ce ar avea de spus Neufert despre durere…? Și, într-adevăr, ar putea durerea să fie exteriorizată prin arhitectură…? De ce nu…? De ce să nu poată arhitectura să evoce sentimente și emoții care nu aparțin măsurabilului…? Dar sunt oare emoțiile vreodată altfel…? Șase oameni de la „Ion Mincu” au murit. Și alții au fost grav răniți. Vă cerem să concepeți O CASĂ A DURERII. In memoriam. Ca un Recviem arhitectural. Să-i omagiem pe cei care nu mai sunt printre noi, pe colegii noștri, care, pradă unui destin fatidic, au dispărut dincolo de prag. Care prag…? Pragul care separă viața de moarte, pragul care separă pe „aici și acum” de „acolo și atunci”… Designul, ca o eulogie arhitecturală: CASA DURERII, CASA PLÂNGERII, CASA DANSULUI, A FOCULUI ȘI A MORȚII, dacă e să ne referim la „fapte”, la ceea ce s-a întâmplat factual. Design ca să temperăm durerea! Și ca să omagiem. Plângi, dragă arhitect, prin clădirea concepută de tine! Taj Mahal a fost construit în memoria iubitei soții a unui împărat. Noi nu suntem împărați, desigur, și nici nu mai credem atât de intens în permanență, nici în arhitectură, nici în dragoste, însă putem totuși, reflectând la această tragedie, să ne imaginăm o clădire care să-i „eulogieze” pe colegii noștri care nu mai sunt printre noi. Cum e să proiectați cu capul plecat, ca în frumoasa sculptură a lui Brâncuși, „Rugăciunea”…? Așa vă cerem să concepeți această casă… cu capul plecat… în tăcere… cu multă, multă smerenie. Arhitectura ca rugăciune. Va mulțumim! arh. Dan Coma |
| Reguli
Arhitectul Dan Coma, care deține „brandul” concursurilor motivaționale și mai puțin competiționale „O casă a… ”, a inițiat un demers dedicat ideilor de memorial al victimelor tragediei din Clubul Colectiv, din 30 octombrie 2015, unde, printre tinerii dispăruți în mod tragic, s-au aflat și șase arhitecți. Amplasamentele propuse au fost: A: terenul liber, fără construcții, vizavi de clădirea unde a fost Clubul Colectiv B: parcela de pământ, înconjurată de mașini, din fața clădirii C: râul Dâmbovița, unde s-ar putea propune, poate, o insulă comemorativă. Concursul s-a desfășurat sub anonimat, participarea a fost larg deschisă internațional, fiind organizată pe platforma online, condusă de arh. Dan Coma, www.icarch.us. Aici s-a produs și predarea proiectelor, în 23 octombrie 2016, în format digital, cu un număr de maximum 3 formate A0 digital, randare liberă, aleasă de concurent, conținând texte și imagini care să exprime cel mai sugestiv și sensibil propunerea arhitecturală. Concursul a fost organizat în cooperare cu Uniunea Arhitecților din România, care a inclus promovarea și rezultatele concursului în spațiul Bienalei Naționale de Arhitectură 2016, Recuperarea reperelor. După finalizarea concursului, arh. Dan Coma a organizat o expoziție a proiectelor participante, dispuse pe traseul ce conduce de la intrarea în Universitatea de Arhitectură și Urbanism „Ion Mincu”, din București, către Sala Frescelor. Expoziția celor 55 de proiecte concurente, însoțită și de proiectele predate de o grupă de studenți ai UAUIM care au primit aceeași temă de studiu, a fost o demonstrație de creativitate, dar și de rezolvare sensibilă a unui loc de comemorare a tragicului eveniment din Colectiv. Din păcate, din rațiuni administrative ale Universității, expoziția nu a putut fi accesibilă suficient timp pentru a fi vizionată de un public mai numeros. În seara vernisării expoziției, în cadrul evenimentelor colaterale ale BNA, publicul a fost invitat în Sala Frescelor la o comemorare a victimelor din Clubul Colectiv, inițiată de arh. Dan Coma, cu participarea președintelui UAR, arh. Ileana Tureanu, a viceprimarului municipiului București, arh. Michaela-Tomnița Florescu, a rectorului UAUIM, arh. Marian Moiceanu, a unor profesori ai catedrei de urbanism a UAUIM, Lorin Niculae, Tiberiu Florescu, Cristian Drughean, unde au activat Cătălina Ioniță și Mihai Alexandru, a reprezentanților revistei „Arhitectura”. În paralel cu promovarea concursului, revista „Arhitectura” a instituit un fond de premiere pentru cele mai valoroase soluții: Premiul I – 500 euro; Premiul II – 300 euro; Premiul III – 200 euro. Juriul care a deliberat asupra premiilor a fost format din: arh. Dan Coma, inițiator și președinte al juriului arh. Monica Lotreanu, redactor-șef al revistei „Arhitectura” arh. Vasile Țelea Criteriile de evaluare a proiectelor pentru premiere luate în considerare de juriu au fost: sensibilitatea și calitatea exprimării unui proiect comemorativ, care să servească permanent ca loc public de meditație, plângere, amintire și conștientizare; obținerea unei relații sugestive și emoționale cu situl ales; capacitatea de a transpune în formă arhitecturală etosul creat, empatia publică dezvoltată față de tragedia din Colectiv și față de arhitecții care au fost victime în incendiul din 30 octombrie 2015. În data de 7 noiembrie 2016 au fost anunțate rezultatele jurizării concursului de idei „O casă a durerii” prin publicarea pe site-ul Uniunii Arhitecților din România, www.uniuneaarhitectilor.ro, și pe cel al revistei, www.arhitectura-1906.ro. Primindu-se 55 de proiecte deosebite, fiecare în parte, prin soluțiile abordate, pe toate amplasamentele precizate în temă, cu exprimări grafice interesante, sensibile, deliberările juriului au fost dificile și îndelungi, fiind greu de făcut departajări. Premiile au fost stabilite după cum urmează: Premiul I ex-aequo – 400 euro fiecare Proiect 14-09LK – autori: Lenka Kormanikova, Matúš Kaboš – Slovacia Proiect 23-09MB – autor: Matei Bogoescu – România Premiul III – 200 euro Proiect 10-10SB – autori: Cătălina Bibire-Cosmescu, Oana Alexandra Siserman – România Juriul a menționat onorific următorii concurenți: 27-09RM – autori: Rodrigo García Macchiavello, Andres Bruzzese – Uruguay 23-09GG – autor: Gisele Graca – Portugalia 12-10VG – autor: Valentin Gheorghian – UK/ România 23-10RL – autor: Răzvan Lăcraru – România 10-09AC – autor: Alexandru Ioan Cetea – România 12-09CM – autor: Călina Mănișor – Danemarca 25-09LS – autor: Mitzi Vaargas de Pigna – Venezuela/ Spania 14-09LS – autor: Laura Sabău – România 06-09AB – autor: Andreea Boldojar – România |
| The „Arhitectura” Magazine Awards at the 2016 National Architecture Biennial |
| Brief
THE HOUSE OF GRIEF How to translate grief…? It is an indelible pain… the pain of losing someone dear. We grieve… since we cannot do anything else. We suffer. Words are weak, when pain is at its highest. We do not work with words, but with bricks. We ask you to imagine The House of Grief. How would it be…? Would it be a “convenient” house…? Would it have to respect all the rules and regulations…? Would we design it with Neufert on our desk…? How would it be…? What would Neufert have to say about grief…? And could indeed grief be externalized through architecture…? Why not…? Why shouldn’t architecture be able to evoke feelings that are not of a measurable nature…? But are feelings ever otherwise…? Six people from The University of Architecture and Urban Planning in Bucharest died. And others were severely hurt. We ask you to design THE HOUSE OF PAIN. THE HOUSE OF GRIEF. In memoriam. Like an Architectural Requiem. To pay homage to those who are not, any longer, our colleagues, who, at the mercy of a malevolent Fate, vanished beyond the threshold. What threshold…? The threshold that separates Life and Death, the threshold between the „here and now” and „there and then…” Design, as an architectural eulogy, THE HOUSE OF PAIN, THE HOUSE OF GRIEVANCE, THE HOUSE OF DANCE, FIRE AND DEATH, if we are to be more explicit. Design in order to alleviate the pain. And to pay homage. Lament, dear architect, through your building. The Taj Mahal was built in memory of an emperors’ beloved wife. We are not emperors, nor are we so emphatically concerned with permanence. But we still can, reflecting on death, imagine a building that would eulogize the colleagues who are not, any longer, between us… Arch. Dan Coma |
| Rules
Architect Dan Coma, who owns a “brand” of motivational and less “competitive” contests, entitled “a house of... ”, has initiated a competition of ideas for a memorial dedicated to the victims of the tragedy which occurred at Colectiv Club on 30 October 2015. Among those who died tragically that night, there were also six architects. The address of the club in Bucharest where this tragedy happened is: Str. Tăbăcarilor no 7. The proposed sites were as follows: A. the large plot of land, free of constructions across the building where the tragedy happened; B. the piece of land surrounded by cars, in the square in front of the building; C. and perhaps even the river Dâmbovița, where one could propose a commemorative island.... It was also possible to propose A HOUSE OF GRIEF in abstractum, that is, without a specific location. The competition was held under the protection of anonymity, and benefited from worldwide participation on the online platform managed by architect Dan Coma, www.icarch.us. The projects were effectively uploaded on such platform on 23 October 2016 in a maximum number of three (3) A0 digital formats, with the rendering freely chosen by the contestants, and contained texts and images which best expressed the architectural proposal. The competition was organised in cooperation with The Union of Architects of Romania, which promoted the competition and made public its results at the 2016 National Architecture Biennial, Recuperarea reperelor [Recovering References]. At the end of the competition proper, architect Dan Coma organized an exhibition of the participating projects, which were exhibited along the route from the entrance to the „Ion Mincu” University of Architecture and Urbanism in Bucharest to the Fresco Room. The exhibition of the 55 competing projects, also accompanied by the projects delivered by a group of students of UAUIM who had been ascribed the same theme, was a demonstration of creativity and of sensitive imagining of a place of commemoration of the tragic event. Unfortunately, given the University’s administrative reasons, the exhibition could not be prolonged for a sufficient period of time which would have enabled more visitors to view it. On the opening night, as part of the events associated with the NAB, the public was invited in the Fresco Room at an event for the commemoration of the Colectiv Club victims, initiated by architect Dan Coma; also in attendance were architect Ileana Tureanu, the president of UAR, the Bucharest Deputy Mayor, architect Tomnița Florescu, the UAUIM rector, architect Marian Moiceanu, professors Lorin Niculae, Tiberiu Florescu and Cristian Drughean from the Urban Planning Department of UAUIM, where Cătălina Ioniță and Mihai Alexandru had worked, representatives of Arhitectura magazine. In parallel with promoting the competition, Arhitectura set up an award fund for the most valuable solutions, as follows: Ist Prize – EUR 500 IInd Prize – EUR 300 IIIrd Prize – EUR 200. The jury holding the deliberations consisted of: architect Dan Coma, initiator and president of the jury; architect Monica Lotreanu, editor-in-chief of „Arhitectura” magazine; architect Vasile Țelea. The jury applied the following criteria when evaluating the submitted projects: the sensitivity and commemorative quality of the project, its capacity to permanently serve as a place of meditation, grieving, remembrance and awareness; the suggestive and emotional relationship established with the chosen site; the capacity to transpose in architectural form the ethos created, the public empathy developed towards the tragedy at Colectiv and towards the architects who were killed in the 30 October 2015 fire. On 7 November 2016, the decisions of the jury of the competition of ideas „A House of Grief” were announced on the site of the Union of Architects of Romania, www.uniuneaarhitectilor.ro, as well as on the site of our magazine, www.arhitectura-1906.ro. Given that each of the 55 projects submitted was outstanding in its own right, in terms of the solutions proposed, on all the sites indicated in the brief, and boasted interesting and sensitive graphic solutions, the deliberations of the jury were difficult and lengthy, and a top was hard to put together. The prizes were given as follows: Ist Prize ex-aequo, 400 EUR each Project 14-09LK – authors: Lenka Kormanikova, Matúš Kaboš – Slovakia Project 23-09MB – author: Matei Bogoescu – Romania IIIrd Prize, 200 EUR Project 10-10SB – authors: Cătălina Bibire-Cosmescu, Oana Alexandra Siserman – Romania The jury made honorary mentions with respect to the following competitors: 27-09RM – authors: Rodrigo García Macchiavello, Andres Bruzzese – Uruguay 23-09GG – author: Gisele Graca – Portugalia 12-10VG – author: Valentin Gheorghian – UK/ Romania 23-10RL – author: Răzvan Lăcraru – Romania 10-09AC – author: Alexandru Ioan Cetea – Romania 12-09CM – author: Călina Mănisor – Denmark 25-09LS – author: Mitzi Vargas de Pigna – Venezuela/ Spain 14-09LS – author: Laura Sabău – Romania 06-09AB – autor: Andreea Boldojar – Romania. |
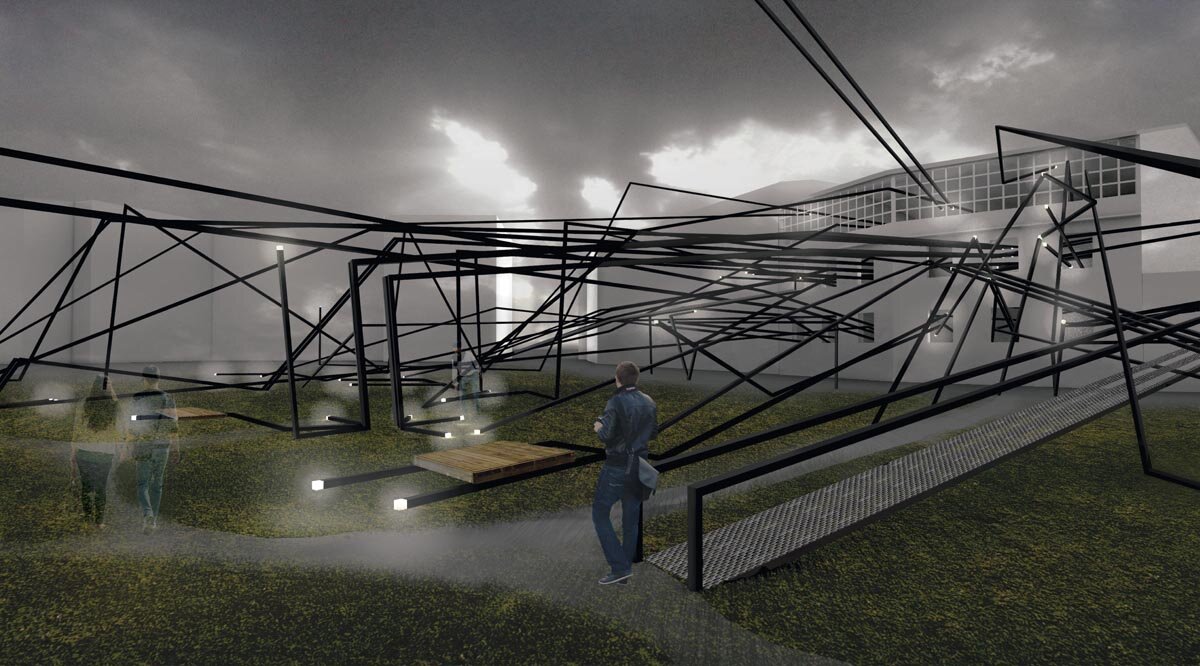
| Premiul I - ex-aequo, Proiect 14-09LK – autori: Lenka Kormanikova, Matúš Kaboš – Slovacia |
| O casă a durerii... Un prag
Evenimentele În numai câteva minute, atmosfera relaxată specifică unui concert de vineri seara s-a transformat într-un coșmar și o suferință nesfârșită. Mesajul pe care l-a transmis acea seară a avut, totuși, o forță extraordinară. Oameni care nu aveau nicio legătură de rudenie cu cei răniți au venit și au donat sânge. Alte mii de oameni au ieșit în stradă pentru a protesta față de corupție și nerespectarea reglementărilor privind siguranța persoanei. Protestele au influențat politica la nivel înalt și au șters diferențele de opinie. Un eveniment cutremurător a fost transformat în ceva inedit și puternic. Un nou început, însoțit de mari speranțe. Clădirea veche Vechea clădire a Clubului Colectiv a trecut prin multe evenimente, însă ultimul a lăsat în urmă-i amintiri îngrozitoare. Ce se mai poate face cu o astfel de clădire? Mai poate fi ea renovată și readusă la „viață”? Putem uita trecutul, pentru a trăi doar în prezent și pentru viitor? Chiar dacă va fi renovată, în fiecare centimetru al clădirii și în sufletul fiecărei persoane care va intra în ea va persista un sentiment imposibil de descris în cuvinte. Poate că ar trebui să fie făcută una cu pământul, dar și în acest caz s-ar așterne uitarea. Propunere Propunerea noastră păstrează doar învelișul. Tot ceea ce se află în interiorul clădirii urmează să fie distrus și înlăturat: fiecare tavan, fiecare perete interior, precum și toate echipamentele. Spațiul unde aveau loc concertele urmează să fie deschis și unit cu restul clădirii, creând un uriaș spațiu întunecat înconjurat de pereți înalți. 64 de bare de oțel cor-ten, cu o secțiune de 10x10 cm, își fac drum în afara clădirii, simboluri ale fiecăruia dintre acei oameni unici. Drumul lor începe ca o mică scânteie în interiorul clădirii, sugerând scânteia de la care a început totul. Ulterior, ele trec prin învelișul clădirii, ies prin toate ferestrele și ajung în parcul din apropiere, pentru a forma, la final, ceva nou: un felinar, o bancă, o sculptură... Barele își transformă împrejurimile și astfel influențează viitorul. Clădirea însăși creează un prag între trecut și viitorul alcătuit din evenimente. În interiorul clădirii goale, din care totul a fost scos, există un loc unde te poți așeza pentru a da frâu liber gândurilor. Ruta străbate clădirea și ajunge afară, în parcul nou-creat de barele care au evadat. Aici, în timp ce mergi printre sau pe sub ele, le poți spune rămas-bun tuturor celor 64 de oameni și poți medita la posibilitatea ca fiecare sfârșit să constituie un nou început. |
| Ist Prize ex-aequo, Project 14-09LK – authors: Lenka Kormanikova, Matúš Kaboš – Slovakia |
| The House of Grief… A Threshold
Events Only few minutes changed Friday’s night concert atmosphere into a nightmare and an unceasing sorrow. The message from that night, however, has had a great power. People, total strangers, donated blood to the injured. Thousands went to the streets and protested against corruption and against frivolous ignorance of safety regulations. The protests influenced high politics, uniting people in one opinion. Something terrible was turned into something unexpected and powerful. A new beginning, with high hopes. Old building The old building of the Colectiv Club has experienced a lot of events. The last one left something unspeakable in it. What can be done with such a building? Repainted and brought back to “life”? Forget the past and live in the present and for the future? There still will be an indescribable feeling present in every centimetre of the building and in everybody entering it. One could think it should be torn down, again to forget. Proposal In our proposal we are keeping just the envelope. Everything else filling it from inside is destroyed and removed. Every ceiling, every inner wall, all the equipment. The basement where the concerts took place is being opened to the rest of the building, creating a huge dark space surrounded by high walls. 64 cor-ten steel rods, 10x10 cm in section, are finding their own ways out of the building symbolizing each one of all the unique people. They start as a light spark inside the building, reminiscent of the spark that caused everything. Crossing the envelope of the building through all the windows, they enter the nearby park. Finally they form into something new, a lamp, a bench, a sculpture... They transform their surroundings and thus affect the future. The building itself creates a threshold between the past and the future formed of the events. Inside the empty building, where everything is ripped out, there is a place to stop and let the thoughts flow. The path through the building leads us out, into the park which is newly created by the escaping rods. Here, walking between, under and through the braided steel rods, one can say their own goodbye to all the 64 people and think of the possibility that every end might be a new beginning. |
| Premiul I ex-aequo, Proiect 23-09MB – autor: Matei Bogoescu – România |
| Memorial Colectiv/ memoria vie
1 /spațiile: grădina subterană/ spațiul memoriei intime memorialul NU ESTE un spațiu al suferinței și al replicării tragediei! memorialul ESTE un spațiu al supraviețuirii, al iubirii, al amintirilor frumoase! grădina subterană este gândită ca un spațiu ascuns, underground, rupt de textura și țesutul orașului, asemenea Clubului Colectiv (majoritatea bucureștenilor nu știa de existența acestuia până la tragedie). grădina subterană este alcătuită din 64 de vaze de pământ (originea), 64 de flori (viața) și 1 cer rotund (pacea). în grădina subterană e miros de humă și mireasmă de flori, care primăvara, odată cu renașterea naturii, se răspândesc și la suprafață, inundând întreaga piață prin oculusul rotund – unica fereastră prin care toate plantele privesc către cer. grădina subterană este un spațiu al tăcerii, rezilienței și speranței – aceasta se usucă și reînvie în fiecare ciclu al anotimpurilor. piațeta publică/ spațiul memoriei colective piațeta publică este spațiul suferinței, al revoltei și al schimbării – acolo s-au strâns ambulanțele, mii de oameni veniți să aducă omagiu celor dispăruți, zeci de mii de candele și lumânări! în mijlocul piațetei se află un monolit pătrat, străjuit de chiparoși, care marchează centrul geometric al tragediei. pe marginile monolitului, 4 bănci se deschid ca 4 petale spre cele 4 laturi ale piațetei, corespunzând unei scene urbane populate de personaje desprinse din magia lui Eliade sau Cărtărescu: Bucureștii de ieri (casele-vagon), Bucureștii de mâine (Maternitatea Bucur) și Bucureștii infernali (ruina Pionierul). în jurul monolitului, ca două brațe întinse spre est și vest. se nasc două suprafețe din beton alb, în care sunt încastrate 64 de lumini – candele perene – care oglindesc bolta cerească. 2 scări simetrice permit accesul către grădina subterană. curtea interioară a Fabricii Pionierul curtea interioară a fabricii reprezintă spațiul intermediar între interiorul acesteia și restul orașului, o prelungire gâtuită a acestuia care penetrează monolitul industrial. curtea interioară este o colecție de spații reziduale, care oferă adăpost față de priviri – în curte este ușor să te ascunzi, să dispari, să fugi, multitudinea de spații interstițiale generând un veritabil labirint. din labirintul ruginit și rece se naște o rampă care coboară lent către grădina subterană, legând astfel ombilical spațiul rătăcirii de cel al regăsirii. 2 /obiectele: 64 de vaze cu flori / arbuști / bonsai corespund celor 64 de suflete dispărute; sunt plantate și întreținute de familiile și prietenii acestora sau de către vizitatori; conferă memorialului dimensiunea vieții și supraviețuirii, care îi responsabilizează pe cei rămași în urmă – florile trebuie îngrijite și întreținute – memoria trebuie păstrată. 1m2 spațiul alocat (conform normativelor) pentru 1 persoană într-un spațiu aglomerat 4 bănci perimetrale locul comun de repaos pentru cei care se reculeg în amintirea celor dragi sau, pur și simplu, se bucură de frumusețea și pacea grădinii; sunt iluminate de deasupra pe întreg perimetrul – spectatorul este expus luminii și căldurii, respectiv ploii sau ninsorii. 3/personajele: 64 de copii, fii și fiice, prieteni, colegi – oameni frumoși, plini de bucurie și energie, pe care îi purtăm cu noi, care au schimbat țara prin sacrificiul lor, care continuă să trăiască unul lângă altul în plantele din grădina subterană, inundând cu parfumul și bucuria lor piațeta Bucur și Bucureștii. |
| Ist Prize ex-aequo, Project 23-09MB – author: Matei Bogoescu – Romania |
| COLECTIV Memorial/The LIVING Memory
1 /the spaces: the underground garden/ the space of intimate memory The memorial IS NOT a space of suffering and of the replication of tragedy! The memorial IS a space of survival, of love and beautiful memories! The underground garden is conceived as a subterranean, concealed space, detached from the texture of the city, like Colectiv club itself (most Bucharest dwellers were not aware of its existence until the tragedy). the underground garden consists of 64 clay vases (the origin), 64 flowers (life) and 1 round sky (peace). the underground garden is scented with the fragrance of the earth and the flowers, who begin to grow in spring, once nature comes to life, and flood the entire square through the round oculus – the unique window through which all plants look to the sky. the underground garden is a space of silence, resilience and hope – it withers and is revived with each cycle of the seasons. the small public square/ the space of collective memory the small public square is the space of suffering, revolt and change – the place where the ambulances arrived and thousands of people came to pay homage to those who died, lighting tens of thousands of candles; In the centre of the square lies a square monolith lined with cypress trees, marking the geometric centre of the tragedy; on the margins of the monolith 4 benches open like 4 petals towards the 4 sides of the square, reminiscent of an urban scene magically described in the writings of Eliade or Cărtărescu: the Bucharest of yesterday (the waggon-houses), the Bucharest of tomorrow (Bucur maternity hospital) and the infernal Bucharest (the ruin of the former ”Pionierul” factory); Around the monolith, like two arms stretched out towards the East and the West, arise two surfaces of white concrete, with 64 lights encapsulated therein – perennial candles – which mirror the vault of heaven; 2 symmetrical stairs enable access to the subterranean garden. the inner courtyard of “Pionierul” factory The inner courtyard of the factory is an intermediate space between the inside of the factory and the rest of the city, a strangulated extension thereof piercing the industrial monolith; the inner courtyard is a collection of residual spaces, which shelters against unwanted looks – it is much easier to hide in the courtyard, to disappear, to run, the multitude if interstitial spaces generating a genuine labyrinth; a ramp starts descending from the rusty and cold labyrinth, towards the subterranean garden, thus linking like an umbilical cord the space of wandering to the space of rediscovery. 2 /the objects: 64 flower vases / bushes/ bonsai they correspond to the 64 gone souls, and are planted and kept by their families and friends or by the visitors, and lend the memorial a dimension of life and survival which increases the responsibility for those left behind – the flowers must be taken care of and looked after – the memory must be preserved. 1m2 the space allocated (according to the norms) to 1 person in a crowded space 4 perimetral benches the joint place of respite for those meditating on the memory of their loved ones or simply enjoying the beauty and peace of the garden; they are lit from above along the entire perimeter – the spectator is exposed to the light and heat, or to rain and snow; 3/the people: 64 children, sons and daughters, friends and colleagues – beautiful people, full of joy and energy, whom we carry within us, who changed the country through their sacrifice, who continue to live on next to one another in the plants in the underground garden, flooding with their perfume and joy the Bucur square and the city of Bucharest. |
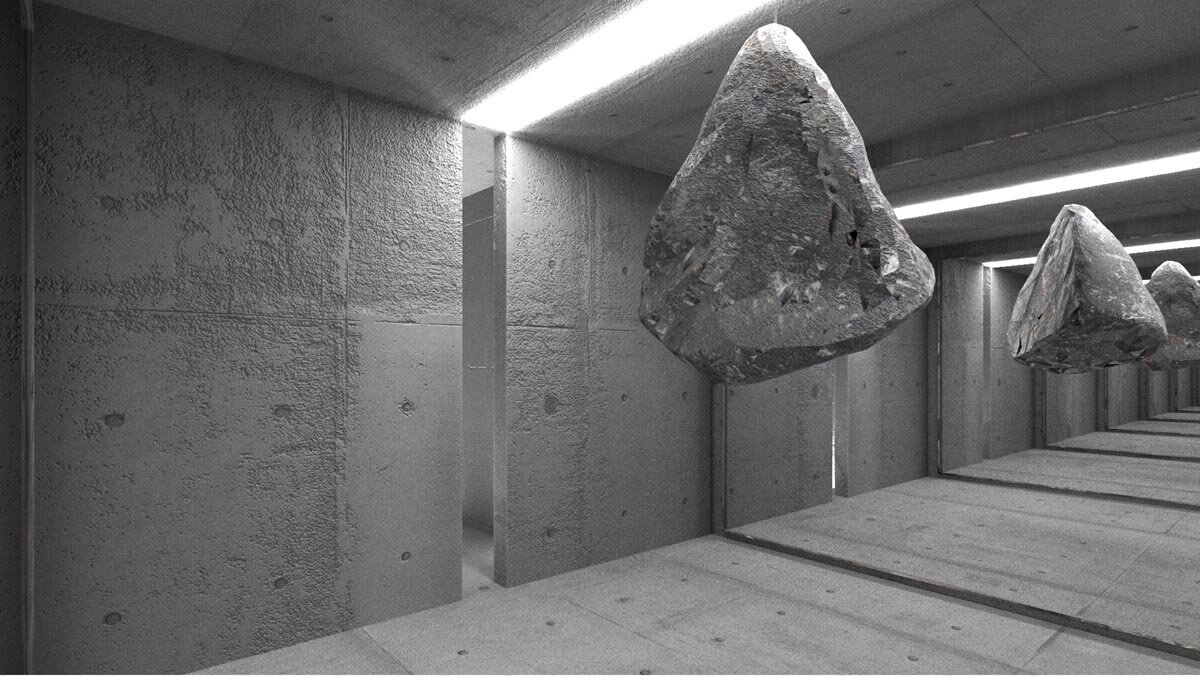
| Premiul III, Proiect 10-10SB – autori: Cătălina Bibire-Cosmescu, Oana Alexandra Siserman – România |
| În seara zilei de vineri, 30 octombrie 2015, un incendiu a distrus Clubul Colectiv din București (club care fusese amenajat în vechea aripă a fostei Fabrici Pionierul). 64 de oameni au murit, dintre care patru membri ai trupei rock Goodbye to Gravity. Scopul proiectului nostru este acela de a readuce la viață amintirea tinerilor care au murit și de a reinterpreta, la nivel simbolic, lupta lor, durerea lor și, în cele din urmă, mântuirea lor. Cei care au trăit și cei care doresc să le aducă un omagiu sunt chemați să descopere prin arhitectură o călătorie ce reface traseul lor spre libertate. Întregul concept a fost inspirat de numele trupei, Goodbye to Gravity, care simbolizează părăsirea planetei Pământ în căutarea unei lumi mai bune și mai pașnice. Proiectul poate fi interpretat și ca o transgresare a hotarelor întru atingerea seninătății depline. Construcția prezintă trei „spații” principale imaginate, fiecare aducând un omagiu unui cântec scris de trupă.
Primul spațiu este „cușca”. „Cușca” semnifică spațiul interior în care tinerii sunt prinși ca într-o capcană; în acest caz, clădirea din beton. Scările coboară un nivel mai jos, conducând la următorul spațiu, camera intitulată „The day we die” [ziua în care vom muri]. „Ziua în care vom muri” reprezintă călătoria cutremurătoare a oamenilor spre ușa de ieșire din club; spațiul îngust și betonul au rolul de a recrea atmosfera „heavy” și sentimentul de disperare. Următoarea cameră, care este și camera principală a clădirii, este denumită „Goodbye to Gravity”, și include două locuri imaginare separate: „Punctul de fugă” și „Înapoi la viață”. Ușa dintre sala „Ziua în care vom muri” și sala „Goodbye to Gravity” este foarte îngustă, astfel încât o singură persoană poate trece, cu mult efort, așa cum s-au luptat și tinerii să scape din clădirea în flăcări. Clădirea exterioară este așezată vizavi de clădirea clubului. Scările care urcă spre vârf le permit vizitatorilor să se așeze și să contemple clădirea devastată, rememorând incendiul și lupta, hotărâți să lupte pentru ca așa ceva să nu se mai întâmple vreodată. În centrul sălii „Goodbye to Gravity” este plasată o stâncă ce pare foarte grea (în realitate, ea este realizată din carton), care pare să plutească, liberă de gravitație și de greutate. Persoana care vizitează acest loc se poate plimba în jurul ei și poate sta sub ea, simțind amenințarea sorții și a „sfârșitului”. În același timp, „stânca” ar putea fi interpretată ca un meteorit, o mică bucată din univers, proiectând astfel viața la o dimensiune mult mai vastă, Universul însuși. O linie imaginară unește vârful clădirii exterioare cu stânca; stânca este îndreptată spre cer, se luptă pentru libertate. „Punctul de fugă” este reprezentat de oglinzi, care extind spațiul interior la infinit, dematerializându-l la un anumit nivel. În cele din urmă, starea „Back to life” este starea de reînviere a sufletului și este sugerată de fanta îngustă de lumină care stabilește legătura dintre sufletele pierdute care își caută liniștea și Univers. |
| IIIrd Prize, Project 10-10SB – authors: Cătălina Bibire-Cosmescu, Oana Alexandra Siserman – Romania |
| In the night of Friday 30 October 2015, a fire destroyed “Colectiv”, a club located in Bucharest (in an old wing of the former “Pionierul” Factory). 64 people died that night, between them, four members of the rock band “Goodbye to Gravity”. The purpose of this project is to revive the memory of the young people who died that night, and to reinterpret, at a symbolic level, their struggle, their grief, and at the end, their final redemption. Those who lived and those who want to homer their memory, are called to discover through architecture, a journey which recreates their pathway toward freedom. The entire concept was inspired by the name of the rock band, “Goodbye to Gravity”, which, in this case, symbolise leaving the earth for a better, higher and peaceful world. It could also be interpreted by breaking the boundaries and reaching the full tranquillity. There are three main-imagined “spaces” of the construction, each of them bringing a tribute to a song written by the band:
The first is called “The cage”.“The cage” signifies the interior in which the young people are trapped; in this case, the cage is represented by the outside concrete building. The stairs descend to a lower level, leading to the next space, “The day we die” Room. “The day we die” represent the harrowing journey of the people toward the exit door; the narrow space and the concrete are meant to recreate the „heavy” atmosphere and the despair. The next room, also the main room of the building, is called “Goodbye to Gravity”, and incorporates two separate imaginary places: “The vanishing Point” and “Back to life”. The door between “The day we die” Room and “Goodbye to Gravity” Room is very narrow, allowing only one person to pass at a time, struggling, like the young people have struggled to escape from the building in fire. The outside building is faced to the “Control Club” building. The stairs which “climb” to the peak are allowing the visitors to sit down and look at the devastated building, remembering the fire and the struggle, and fighting for that not to happen again. In the centre of the “Goodbye to Gravity” Room is placed a very heavy rock (in reality, a cardboard model), which seems to float, like no gravity and no weight. The person who visit the place can walk around it and can stand under it, feeling the menace of fate and “the ending” threat. In the same time, “the rock” could be interpreted like a meteorite, a small piece of the universe in a nutshell, “throwing” the life to a bigger scale, The Universe itself. An imaginary line unites the peak of the outside building whit the rock; the peak is facing to the sky, striving for freedom. The “Vanishing point” is represented by the mirrors, who expand the interior space over and over again, making it appear dematerialized at some level. Finally, the “Back to life” state, is the revival state of the soul, and is brought by the small and narrow light slot, who makes the connection between the lost soul who seek rest, and the Universe. |
