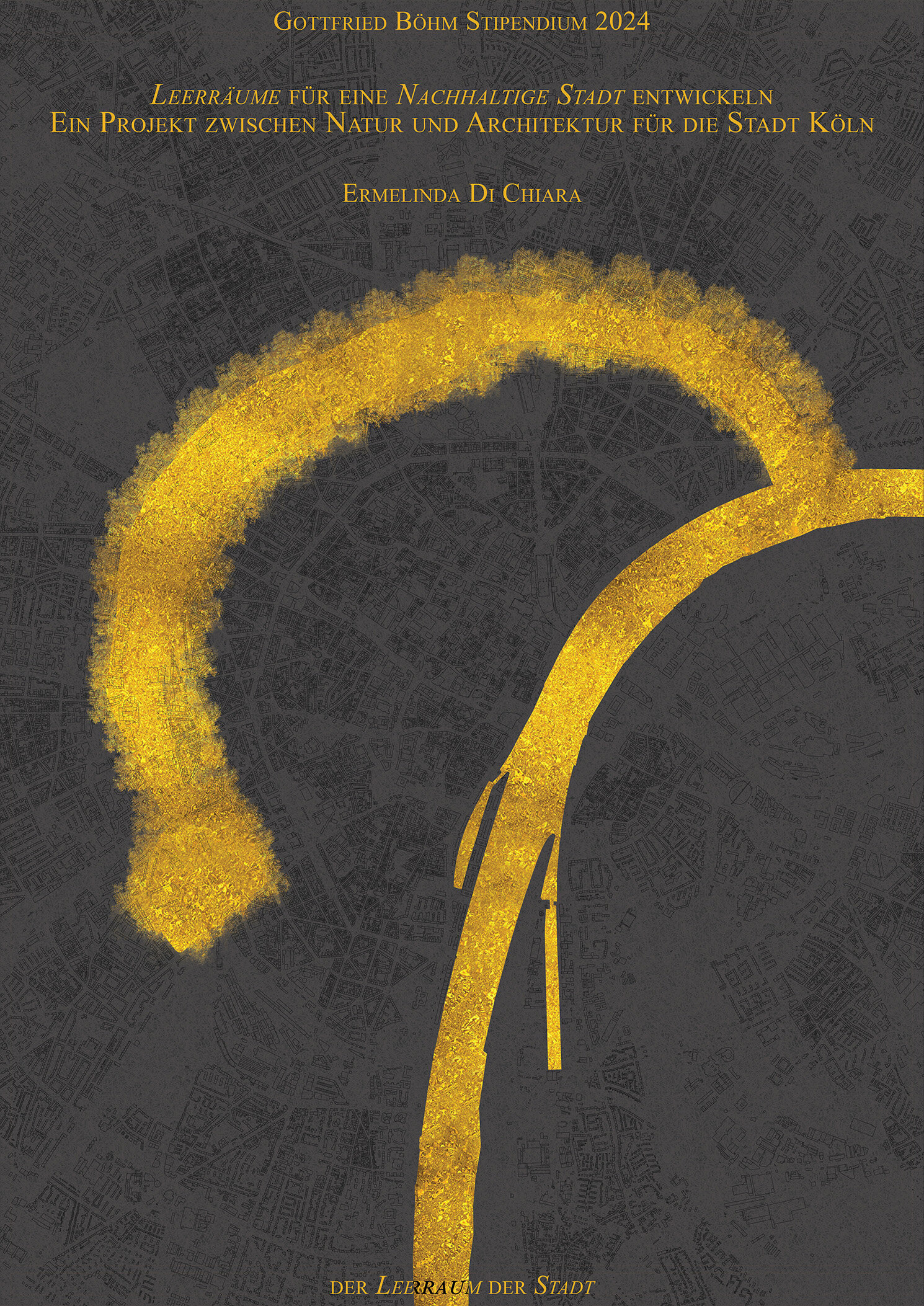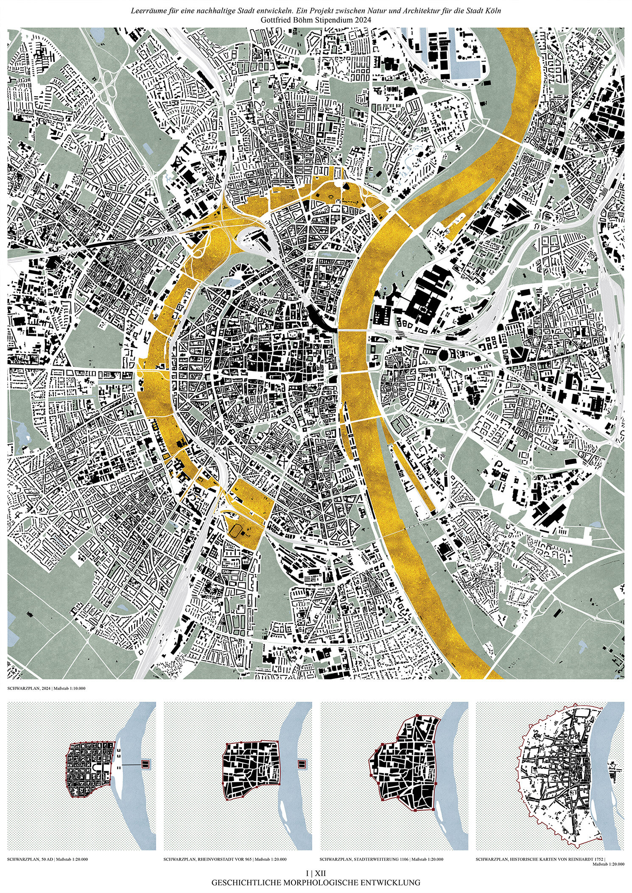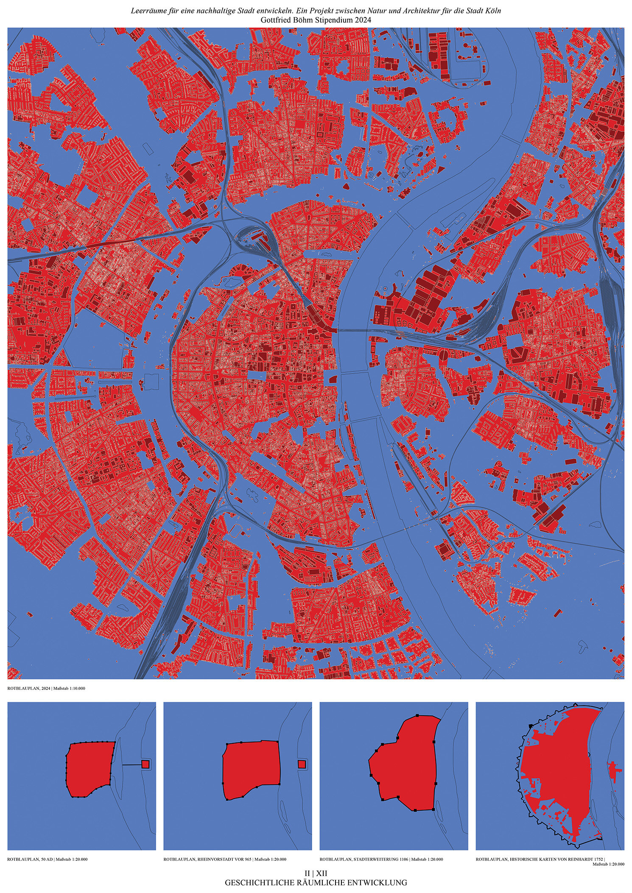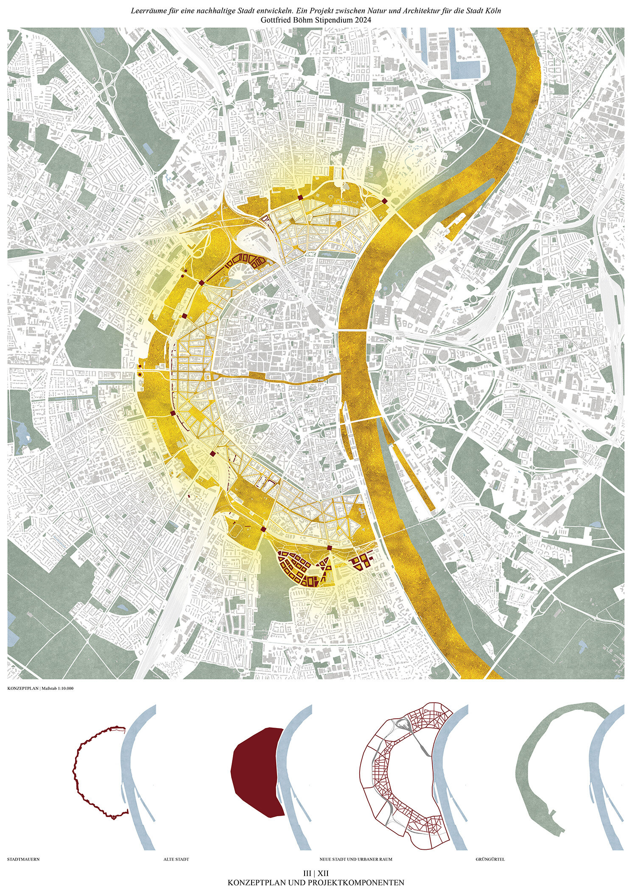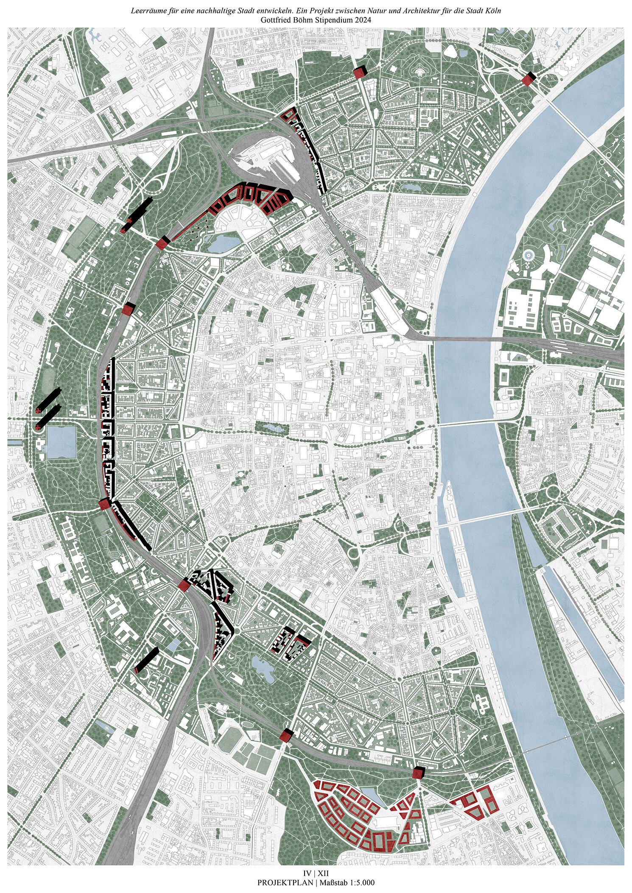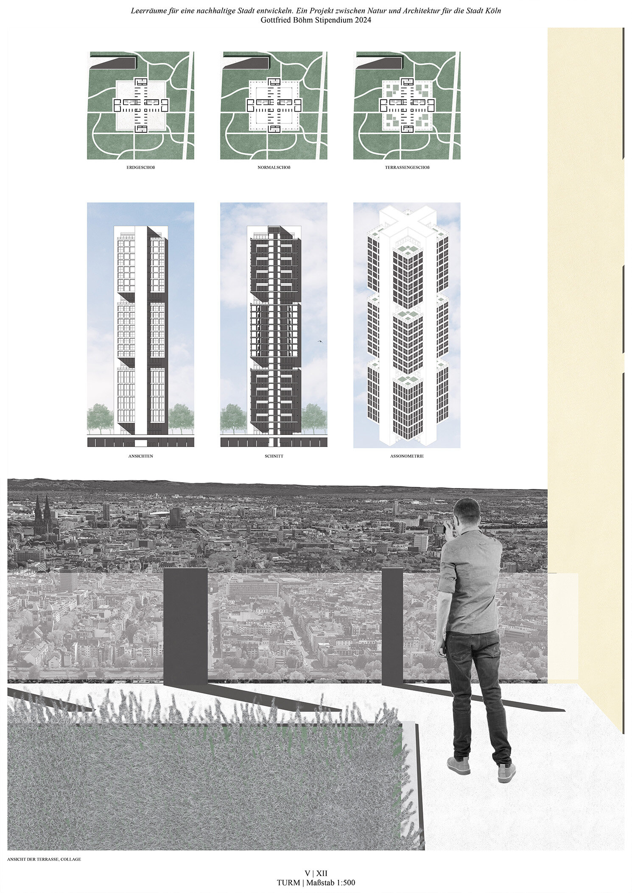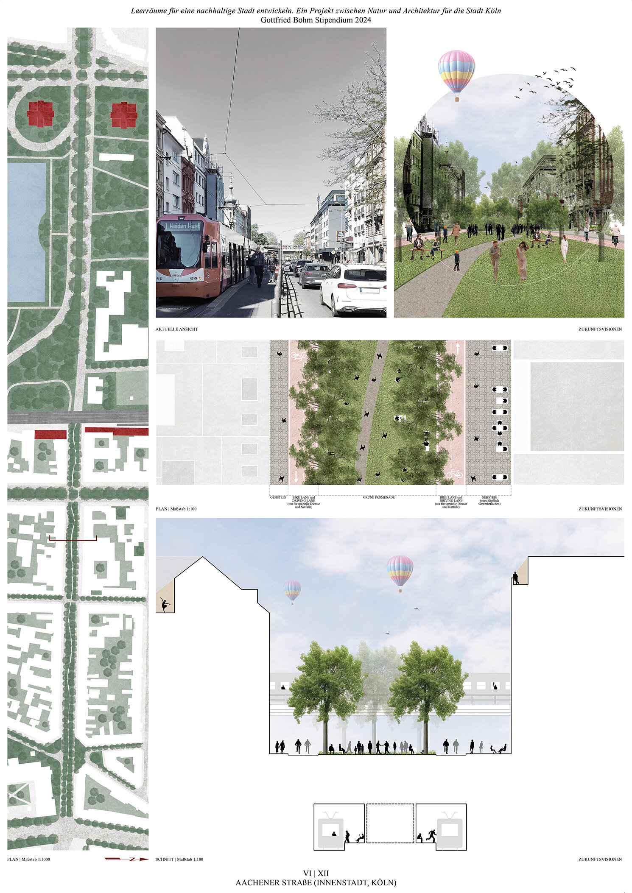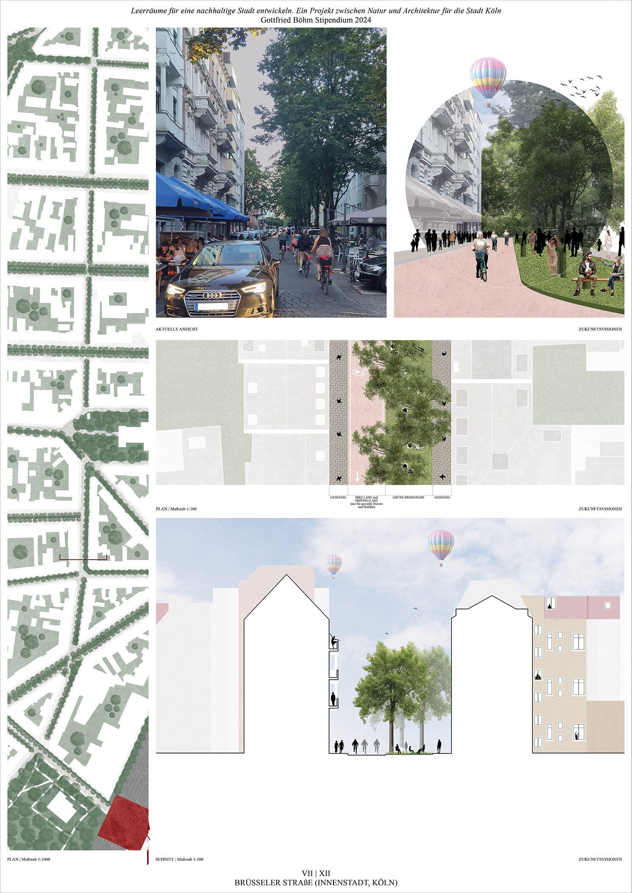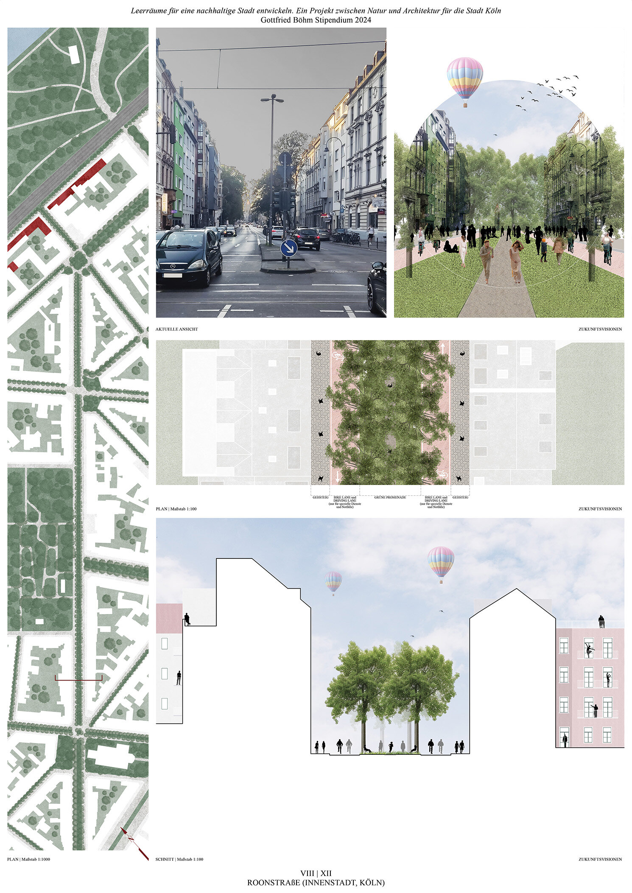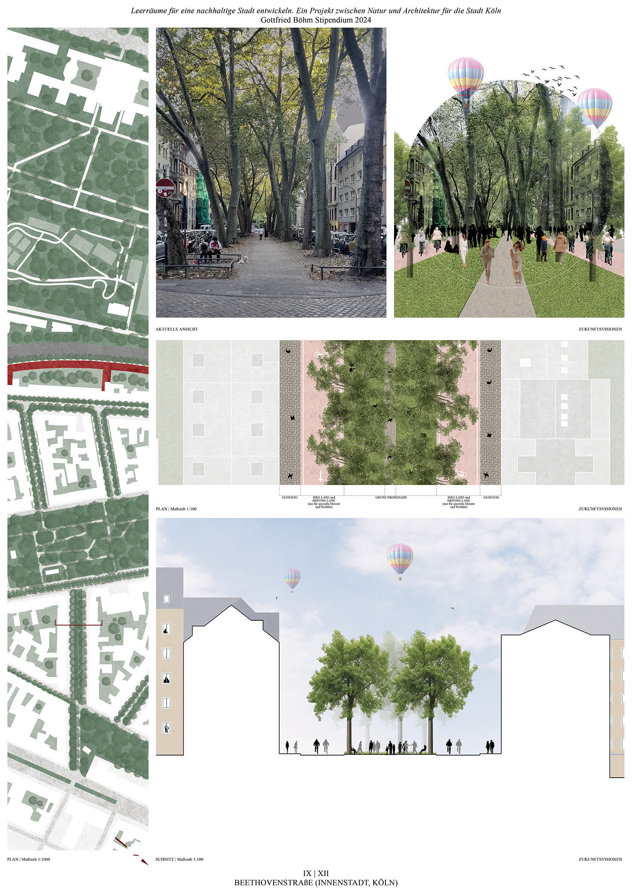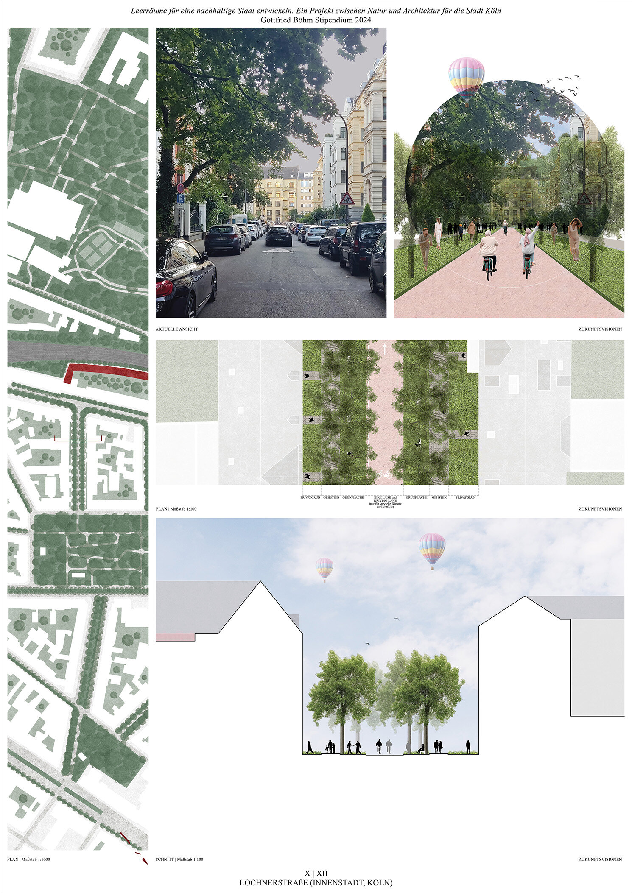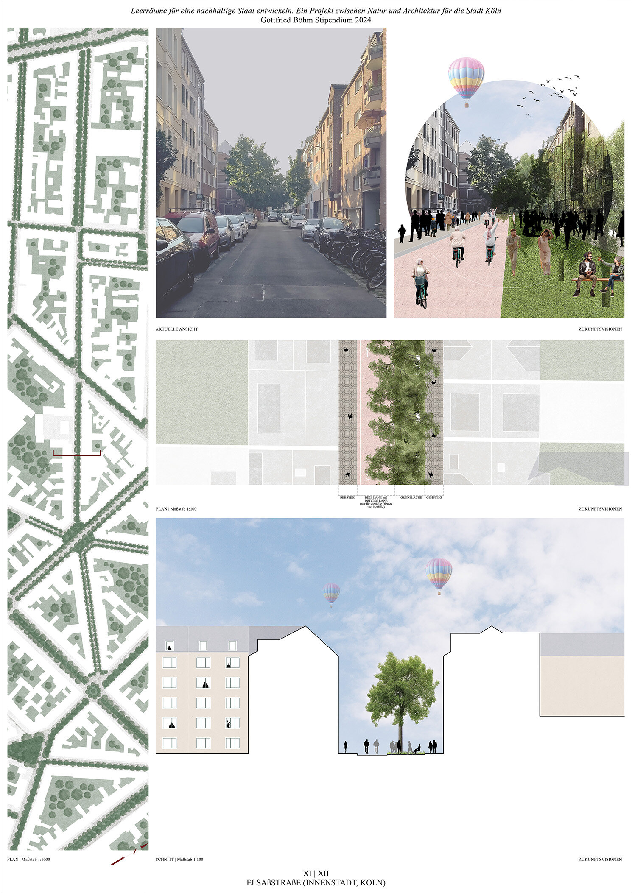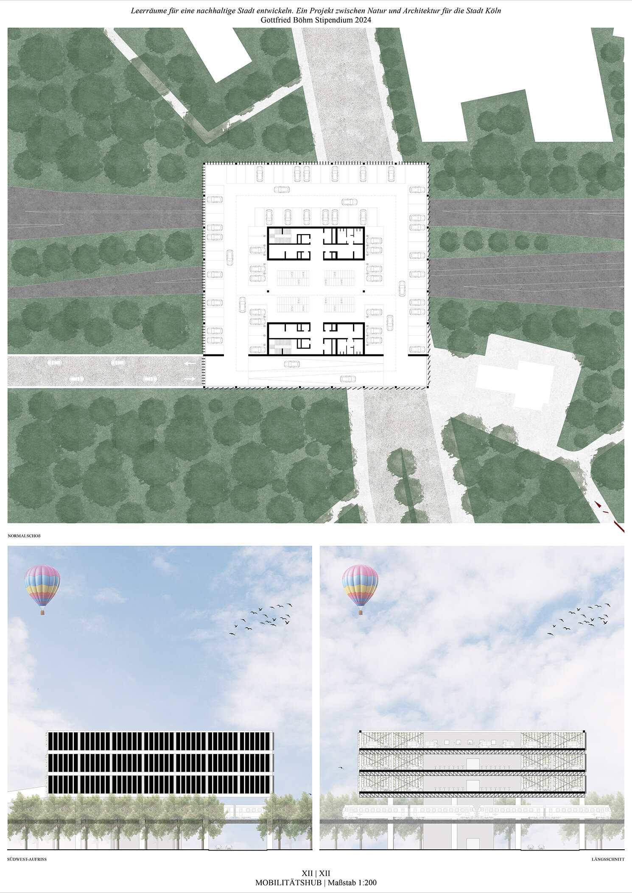Gottfried Böhm scholarship holder develops sustainable vision for Cologne's Neustadt district
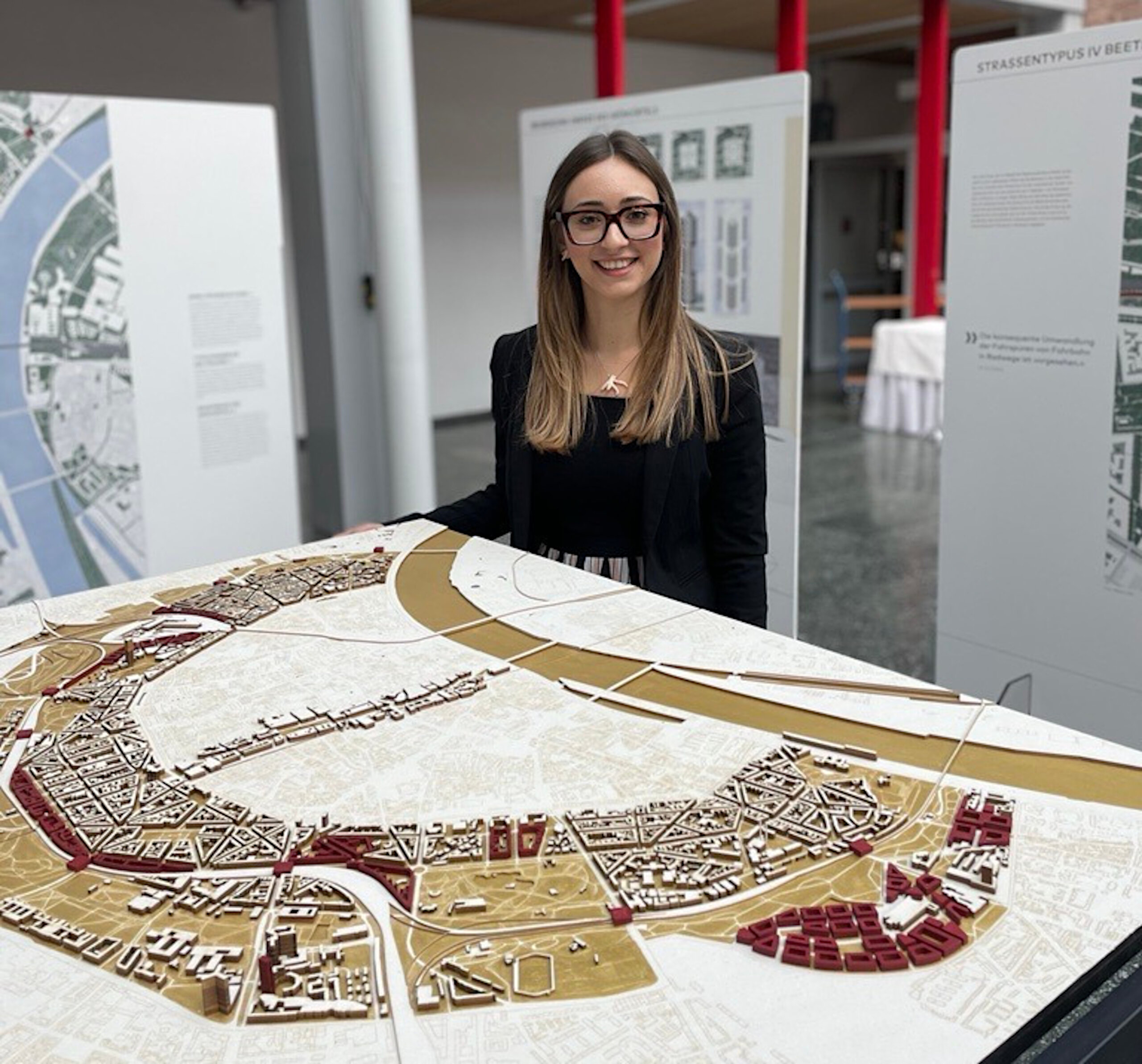
The Gottfried Böhm scholarship holder Ermelinda Di Chiara presented her vision for Cologne in the Historical Town Hall
© Gottfried Böhm Scholarship
Developing empty spaces for a sustainable city
A project between Architecture and Nature for the city of Cologne
Dr. Ermelinda Di Chiara
Developing empty spaces for a sustainable city. A project between Architecture and Nature for the city of Cologne is the title of the urban project that I developed during my one-year Gottfried Böhm Scholarship. The work aims to redefine the relationship between the forms of Architecture and the forms of Nature in the city of Cologne. The idea is to create a better relationship between Architecture and Nature.
The topic is not a recent field of investigation in the discipline of architecture and urban studies. As early as the beginning of the 20th century, the great masters – Ludwig Hilberseimer, Le Corbusier, Ludwig Mies van der Rohe – began a theoretical and practical discourse on the relationship between Architecture and Nature. Due to the consequences of climate change and unresolved problems of urban traffic, the topic is more topical today than ever. The 2030 Agenda for Sustainable Development Goals and the Urban Strategy 2.0. The Perspectives of Cologne 2030+ demonstrate how the idea of more sustainable and greener cities is a requirement of the world and also of the city of Cologne.
The project Developing empty spaces for a sustainable city. A project between Architecture and Nature for the city of Cologne follows the ancient tradition of architecture and urban studies and, at the same time, is in line with the guidelines of the United Nations and the city of Cologne. The fundamental aim of the project is to work on the connection between Architecture and Nature in order to make the city “healthier” and “more liveable”.
Relationship between this design and the thinking and architecture
of Gottfried Böhm
Since I presented my first idea of the project in the summer of 2023, Prof. Carola Wiese and Prof. Paul Böhm have offered me a regular discourse. It helped me to align the project even more closely with theoretical reflection and the works of Gottfried Böhm – i.e. his work as an architect, sculptor and university professor.
The relationship between new buildings and the existing heritage, i.e. history, was particularly important to Gottfried Böhm. From his point of view, the goal of construction was to find harmony and make the place more valuable than it was before. He wanted to emphasize what already existed, make it visible, make it more precious than it was before.
An analogy can be drawn here between the Japanese art of Kintsugi and the architecture and theory of Gottfried Böhm.
The Japanese art of kintsugi comes from “kin”, that means “gold”, and “tsugi”, that means “union”. So it’s simple to say kintsugi means “to mend with gold”.
In this sense, the Neviges Church (1963) represents the golden “piece” that “beautifies” the small village of medieval origin.
That’s why I refer to the art of Kintsugi in the architecture and theory of Böhm. In doing so, I’m emphasizing – in the spirit of Böhm – the value that the new project has in relation to the existing.
The pilgrimage church in Neviges reveals another theme that Böhm dealt with during his intensive professional career: the connection between urban planning and architectural project. As Hans Klumpp stated, for Böhm, architecture and urban planning are inseparable. Consequently, he always combined his architectural work with urban planning concepts. In regard to the urban planning, Böhm believed that the street was an elementary component of everyday life and, as such, urban paths had to be designed as places of encounter and exchange. In line with Gottfried Böhm’s thinking, the project for the city of Cologne therefore pays a specific attention on the street system, the connections and the urban space as a “constituent element of the city”.
Gottfried Böhm said: «I think the future of architecture lies not so much in continuing to fill up the landscape, as in bringing back life and order to our cities and countries». The project Developing empty spaces for a sustainable city. A project between Architecture and Nature for the city of Cologne aims to bring “life” and “order” back to the city of Cologne.
Focus of the project on the new town
The project for the city of Cologne assumes the Gottfried Böhm’s thinking and “make architecture” as a reference. One of the slogan of Böhm’s work was “whoever looks to the future must look to the history of the city”. That’s why the first phase of my project was the analytical one. The study of the city was useful for me to understand the development of the city walls, the link between building areas and green spaces, the relationship between “interior spaces” (red) and “exterior spaces” (blue) and to recognize the value of the urban form.
The city of Cologne has changed its urban form from its foundation until today. In Roman period, the walls represented the urban limits of a dense and compact city. At the beginning of the industrial era, when it became necessary to demolish the solid line of defense due to the progressive population growth, architect Joseph Stübben designed the Neustadt. The project of the Neustadt led to a change in the relationship between building areas and green spaces. The former green areas of the medieval city, i.e. the “space outside the walls”, were densely built on, depriving the city of its natural spaces. Lord Mayor Konrad Adenauer then countered this undesirable development with urban planning by Fritz Schumacher that focused on “green”. The urban planner began with the planning of the “green belt” – the inner and outer – and the “natural corridors”, which were to connect the city center with the peripheral areas. However, Schumacher’s original idea remained unfinished. Currently, the master plan by Alber Speer + Partner and the Parkstadt Süd project envisage the completion of the inner green belt to the south. In my point of view, this is only a first step towards the greening of the city. More should be done here to have a city in line with the global principles of sustainability. And this is the goal of my one-year project.
One year is long, but at the same time it is too short to develop an overall concept for a metropolis like Cologne. That’s why, I focused on a specific area of the city: the Neustadt. The study of form and space of Cologne allowed me to identify two “natural voids” that “beautify” the structure of the city: the Rhine and the inner green belt. In line with the art of Kintsugi, I have marked them in gold. The Rhine is the “natural void” that separates the eastern and western parts of the city. The inner “green belt”, on the other hand, is the “natural void” that separates the old town from the western districts.
The project Developing empty spaces for a sustainable city. A project between Architecture and Nature for the city of Cologne aims to return the Neustadt to the natural character of the time before the demolition of the city wall. In doing so, I want to keep an eye on the historical fabrics and the current urban planning instruments. The intention is to enhance the “empty spaces of nature” in the urban fabric of the city of Cologne. In the style of the Japanese art of Kintsugi, the aim is to strengthen the “golden filaments” in order to increase the preciousness of the urban project. In the spirit of Gottfried Böhm, this will bring life and order back to the city.
Developing empty spaces for a sustainable city
The project also looks at other aspects to enhance the urban space of the city. It also focuses on the relationship between possible new buildings and existing buildings; on the construction of a new residential district; on the definition of the boundary between the inner green belt and the neighboring western districts of Cologne; on the reorganization of the traffic in Neustadt in order to project the urban space in a healthy and livable way.
-
The relationship between possible new building and existing building. Neustadt is predominantly characterized by blocks that reflect the morphological structure of the early 20th century. However, the blocks adjacent to the railroad infrastructure have an undefined shape. In fact, they have open courtyards facing the railroad embankment, which defines the boundary of the new city. For this reason, the project redefines the urban blocks by creating private courtyards that provide green spaces for the residents of the apartments. In addition, the urban space between the railroad embankment and the new building front is supplemented by a row of trees.
-
The construction of a new residential district. The new residential district will be built in August Sander Park. The park is currently a hidden and forgotten empty space in the city, it is waiting to be rediscovered in terms of urban development. The park is characterized by its uneven terrain. It is only connected to the Herkulesberg by a footbridge. The project idea is to continue the construction of the MediaPark based on the alignments and heights of the existing building and, where possible, create a morphological fabric that corresponds to the superblock typology in order to preserve large, green, private courtyards for the residential buildings. The only area that retains its original function as a park is the area behind the existing residential buildings, an area characterized by a sharp difference in height between the park and Erftstrasse. This park has clear boundaries. It is delimited to the north by the new “superblock”; to the south by the street; to the east by the existing residential buildings; and to the west by a new building that corresponds to the linear typology. This building has the function of delimiting the natural space of August Sander Park and at the same time representing a physical boundary between the park and the railroad infrastructure behind it. The almost 300-metre-long building has a portico on the first floor to compensate for the difference in height and to make it possible to cross the Herkulesberg Bridge, which connects August Sander Park with Herkulesberg Park via the railroad line.
-
The definition of the boundary between the inner green belt and the neighboring western districts of Cologne. If the new residential quarter was designed with the urban block typology, the project of the green belt boundary investigates a different building typology: the tower. The new towers not only emphasize the boundary of the green belt, but also highlight the most important streets of the city, its “gates”. They are located at three different points in the city: in the north, at the Innere Kanalstraße/Subbelrather Straße intersection;
in the center, at the intersection of Innere Kanalstraße/Aachener Straße;
and finally, in the south at the intersection of Universitätsstraße/Luxemburger Straße.
On Luxemburger Strasse, I decided to build a single new tower that would enter into a dialog with the existing tower opposite. In fact, the new tower creates a close morphological and visual connection with the UNI-Center Cologne building.
On Subbelrather Strasse and Aachener Strasse, on the other hand, I am planning to build two towers, which are aligned and mirrored in relation to the road that runs through them. The towers have a square, cross-shaped ground plan with a side length of around 30 meters and a height of around 140 meters. Their height is determined by three blocks with different compositional modules. These three blocks, each with a different character and function, are interspersed with publicly accessible viewing terraces.
-
The reorganization of the traffic in Neustadt. The extension of the green belt is the core idea of the project. It is based on the extension of the “inner green belt” to the Ring, a street that follows the course of the city wall and separates the Altstadt from the Neustadt. The new section of the green belt, which includes the Neustadt, is therefore much larger, about twice the size of the existing one. It is clear that the existing “green belt” and the Neustadt have a different morphological character. The “green belt” is a wild, albeit ordered space. The Neustadt, on the other hand, is characterized by a dense and compact fabric that lacks green spaces and has a road system in which mixed mobility (road and cycle path) predominates. Here, “natural spaces” must be created that harmonize with the historical conditions.
-
I achieve this by redefining the street types of the Neustadt. The first step is to classify the street types. The aim is to understand their cross-section, their relationship to the buildings, to the existing green spaces, to public transport and to the bicycle infrastructure. Once I have identified six street types that structure the Neustadt, I continue with the transformation of the entire area through project interventions on the urban space.
The first type, which was determined using the example of Aachener Straße, is characterized by a large road section. It is a street that is heavily used by private vehicles, but also by public KVB traffic, which “divides” it into two parts, creating a dangerous situation for pedestrians. It is a street with an unclear cycling and pedestrian infrastructure. The sidewalks are largely occupied by commercial establishments on the first floors. There is only greenery in the form of a few trees scattered along the sidewalks.
The project will turn Aachener Straße into a linear park. Along this route, the linear park of Aachener Straße touches on some of the city’s most important places. These include Neumarkt, which is being redesigned using the natural elements of greenery and water. The transformation of Aachener Straße from an “urban void” into a “natural void” is an opportunity to introduce a “natural corridor” into the dense and compact structure of the historical city. The linear “green” becomes a “place to linger” and a “place of participation”. Aachener Straße is the street type in Neustadt on which the light rail runs. I suggest moving the public transport to a tunnel so as not to impair the “natural” character of the street section and not to endanger pedestrians.
The second type, which was developed using the example of Brüsseler Straße, is characterized by a single-lane road section. It is a relatively busy road for private vehicles that park on the sides. There is no designated cycle path. The cycle path also uses the car lane. The pedestrian infrastructure is obstructed by the tables, umbrellas and chairs of the restaurants on the ground floors. The existing greenery is still too weak a feature of the street, as there are only tall trees on one of its sides.
The project for Brüsseler Straße envisages the elimination of motorized individual traffic and the creation of a street with a single bicycle lane. The old parking lot will be replaced by a linear park.
The third type, which was designed using the example of Roonstraße, has a different relationship between built and green space than the other streets in Neustadt. The reason for this is the presence of Rathenauplatz, a square used as a park and bordered by the street system. Roonstraße is characterized by a wide road section, a fairly busy street lined with parking spaces.
The project for Roonstraße provides for the removal of motorized individual traffic and the creation of a street with a double cycle lane. Here, as in the other solutions, the cycle lanes are slightly larger than necessary. The choice is justified by the occasional access of motor vehicles for basic needs and emergencies. The two cycle lanes are separated by a linear park, which further enriches the “green” in the street.
The fourth type, which was determined using the example of Beethovenstraße, represents a rather “happy” model of road construction in the city of Cologne. Here, infrastructure for motorized traffic alternates with urban green spaces, which accommodate pedestrian and bicycle traffic. In some cases, however, the urban greenery opens up to parked cars.
The project for Beethovenstrasse provides for the preservation of the existing urban space. The only change that will be made relates to the flow of traffic. Here too, the plan is to reduce motorized individual traffic and consistently convert lanes from carriageways to cycle paths.
The fifth type, which was determined using the example of Lochnerstraße, is a special example, as it is a street characterized by private “green spaces”. The green spaces in this street are located on the ground floors of buildings. The street is not particularly busy, with only one lane lined with parking spaces and no cycle path.
The project for Lochnerstrasse includes the demolition of the property boundaries. As a result of the elimination of motorized individual traffic, the road will be open exclusively to cyclists.
The sixth type, which was determined using the example of Elsaßstraße, has a reduced road section that is not particularly busy. The single-lane roadway is bordered first by parking spaces and then by sidewalks. There is no cycle path in this street, and a number of tall trees on both sides of the carriageway are conspicuous.
The project for Elsaßstraße envisages the removal of motorized individual traffic and the design of a street with a single cycle lane flanked by additional green spaces.
-
The project of Mobility hubs. Urban greening and the relocation of motorized private transport outside the district will turn the Neustadt into an “ecological island”. Motorized private transport is only permitted on certain high-traffic roads in order to ensure a connection between the peripheral quarters and the city center. The roads on which motorized traffic is permitted are, starting from the south, Bonner Strasse, Vorgebirgstrasse, Luxemburger Strasse, Bachemer Strasse, Bismarckstrasse, Subbelrather Strasse, Riehler Strasse, Neusser Strasse and, of course, the road connecting the northern and southern districts along the banks of the Rhine. Parking systems, so-called mobility hubs, are located on the infrastructure that separates the inner green belt and the Neustadt. The eight new “mobility stations” will become publicly accessible places where different modes of transportation and sharing services come together. These three-story-high elevated still structures on tall columns have a square floor plan and develop over a length of around 60 meters. They are equipped with solar cells and are planned at a maximum distance of 1.2 kilometers from each other. They also represent the points in the city where the various goods are sorted in order to avoid unnecessary vehicles and cars entering the Neustadt. The eight “mobility stations” form the new centers of the sustainable urban system of the “future” city of Cologne, in which everything revolves around the concept of designing urban space and “natural spaces”.
Conclusions
In conclusion, Developing empty spaces for a sustainable city. A project between Architecture and Nature for the city of Cologne intervenes in the city by working on the “edges”, on the existing architecture and on the urban space of Neustadt. It uses the “natural void” as a tool to highlight and enhance the different morphologies and typologies that make up the city.
The goals of the 2030 Agenda for Sustainable Development, together with the urban planning instruments currently in force in the city, are taken as premises to redefine green and accessible spaces for a clearer and more legible urban structure. It aims to become a model of sustainability that is in line with global challenges.
Returning to the analogy with the art of kintsugi, the golden decoration is no longer limited to the existing inner green belt and the Rhine. It expands its dimension by infiltrating the urban space of the Neustadt. It’s here that the “urban space”, the “void” is transformed into “natural spaces”. It’s a “natural void” charged with that potential and value to which all cities should aspire or at least hope for the construction of a future in which – in line with Gottfried Böhm’s thinking – “the things will be better”.
I would like to add something about my experience with the Scholarship. My year in Cologne as the first Gottfried Böhm scholarship holder was an extraordinary experience and a great gift. My thanks go to Madam Mayor for initiating the scholarship. And I would especially like to thank the Association of Friends and Sponsors of the Cologne University of Applied Sciences, the sponsor of the Scholarship. I have received excellent support from the selection process to this reception at Town Hall. I would like to thank all the people who supported the Scholarship and my year in Cologne.
Press release
A new vision for Cologne's Neustadt district:
Presentation of the urban development project of the first Gottfried Böhm scholarship holder
Cologne, 27th September 2024 – Dr. Ermelinda Di Chiara, the first recipient of the Gottfried Böhm Scholarship, presented the results of her one-year project at a reception hosted by Lord Mayor Reker in Cologne's Historic City Hall. Her work focuses on the connection between architecture and nature as well as the use of existing empty spaces for a sustainable redesign of Cologne's Neustadt district.
Dr. Di Chiara's project outline “THE VOID FOR A SUSTAINABLE CITY” focuses on five aspects relating to the green belt on the left bank of the Rhine. Firstly, it aims to transform Cologne's Neustadt district into a completely car-free zone with new green spaces, with the exception of major arterial roads leading into the city, such as Bonner Straße, Vorgebirgstraße, Luxemburger Straße and Aachener Straße. In doing so, she typologizes the streets of Neustadt and gives them different green and open space character. Secondly, the green belt is to be bordered in the direction of the outer districts with high-rise buildings that frame the main arterial roads. Thirdly, the green belt is to be demarcated in the direction of Neustadt by partially building over the railroad embankment with a total of eight mobility stations. In future, these buildings will act as traffic hubs for the traffic-calmed Neustadt. Fourthly, the blocks of flats in Neustadt are to be structurally extended in the direction of the railroad embankment so that enclosed green inner courtyards can be created. And fifthly, a new residential district is to be created in August-Sander-Park, as Dr. Di Chiara believes that the park is currently a hidden, forgotten void in the city. “This will create better architectural edges to the existing architecture and the urban space of the Neustadt,” says Dr. Di Chiara. “We are creating a clearer and more legible urban structure that will become a model of sustainability and is in line with global challenges.”
Reception in the historic town hall
The reception was opened by the Mayor of Cologne, Henriette Reker. In her welcoming address she emphasized the importance of sustainable urban development and highlighted how important innovative architectural concepts are for the future of Cologne: “It is a great honor for me to have known Gottfried Böhm personally. His alert and modern spirit has always impressed me. That is why the scholarship was a very special gift to mark the 100th birthday of Gottfried Böhm. The scholarship holders engage with Cologne and provide new inspiration to make our city even better. I congratulate Dr. Di Chiara on her work.”
The introductory words were followed by statements from Professor Sylvia Heuchemer, President of the Cologne University of Applied Sciences, and Susanne Fabry, Chairwoman of the Association of Friends and Sponsors of the Cologne University of Applied Sciences., who emphasized the importance of the Gottfried Böhm Scholarship as a platform for creative urban development approaches. “With her work, Dr. Di Chiara will continue to have a lasting impact on the scholarship in the future and thus achieve a great deal for Cologne,” says Susanne Fabry.
Prof. Paul Böhm, son of the late architect Gottfried Böhm, paid tribute to Dr. Di Chiara's work in his closing remarks: “It is important that we look at Cologne with an open and unbiased mind. That's why the scholarship is so valuable. It helps to steer our thinking in other directions and give us more courage and innovation. That will be necessary if we want to master the challenges in our city. And that is exactly what Dr. Di Chiara has succeeded in doing.”
The exhibition is open to the public free of charge in the Spanish Building of the Historic Town Hall until October 15, 2024 and offers all interested parties the opportunity to experience Dr. Di Chiara's vision of a sustainable Cologne Neustadt.
Press contact: Thomas Müller, mueller@dieprberater.de, 0049 151 629 09973
About the Gottfried Böhm Scholarship
The Gottfried Böhm Scholarship supports architects in the post-graduate phase who are particularly interested in the connection between architecture and urban planning. Under the patronage of Cologne's Lord Mayor Henriette Reker, the one-year residency scholarship takes place in the metropolis of Cologne. The scholarship holder is given the opportunity to work for a year on creative and visionary architectural and urban development projects for Cologne and its periphery. For this period, he or she will receive free accommodation, a workplace in a creative environment in the heart of the city and a monthly grant totaling 2,500 euros. The scholarship is offered and supervised by the Association of Friends and Sponsors of the Cologne University of Applied Sciences. With this scholarship, the City of Cologne and the sponsors of the scholarship want to honor the Pritzker Prize winner, who died in 2021.
