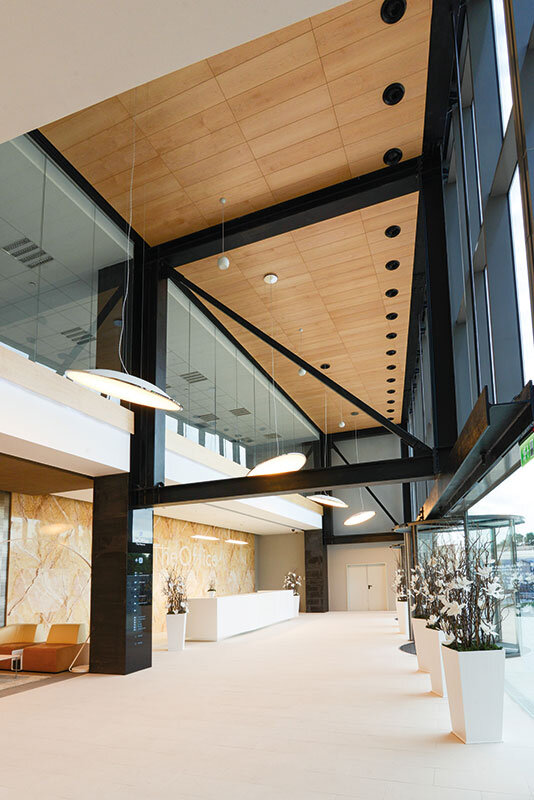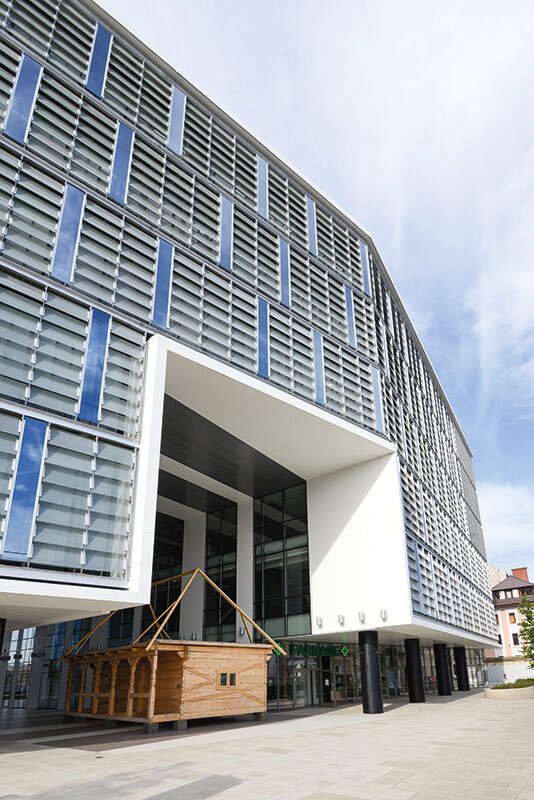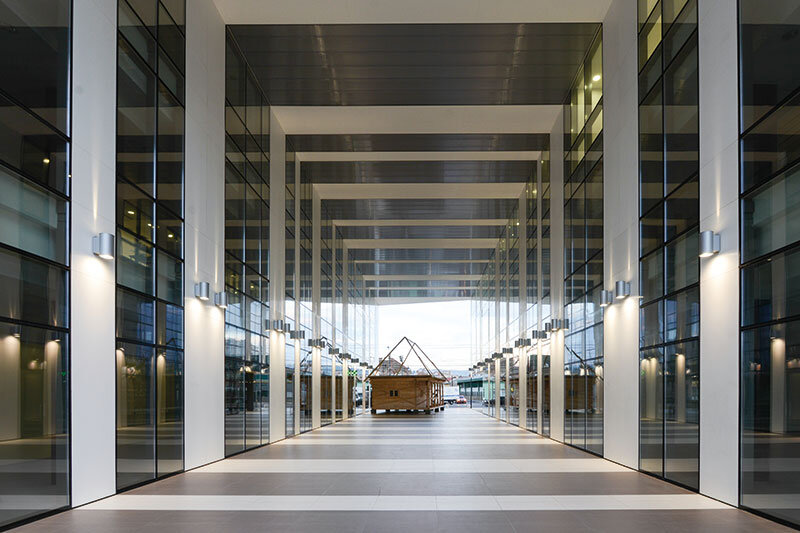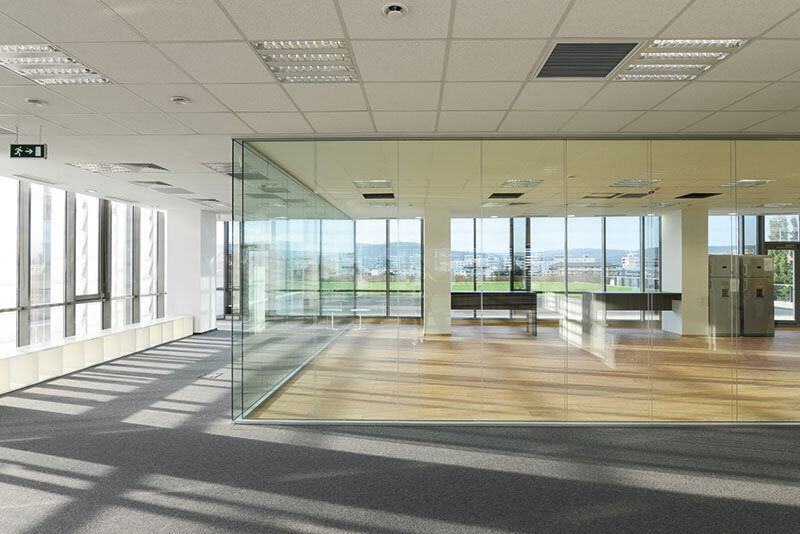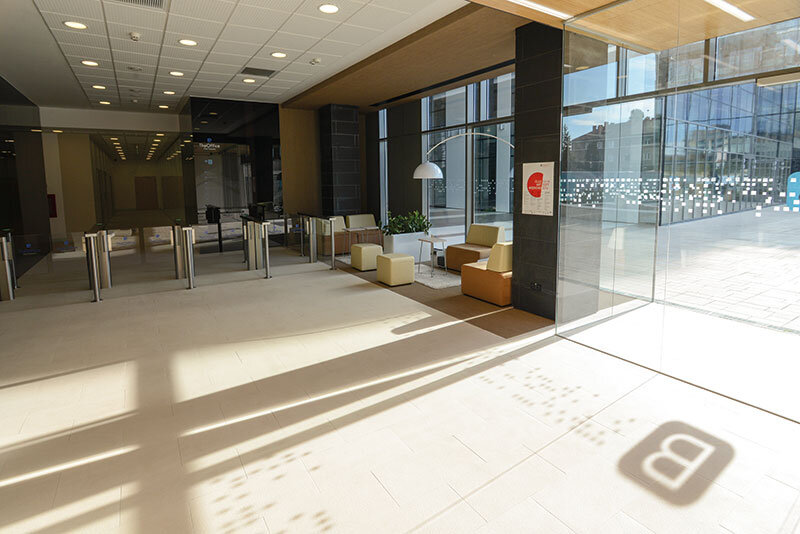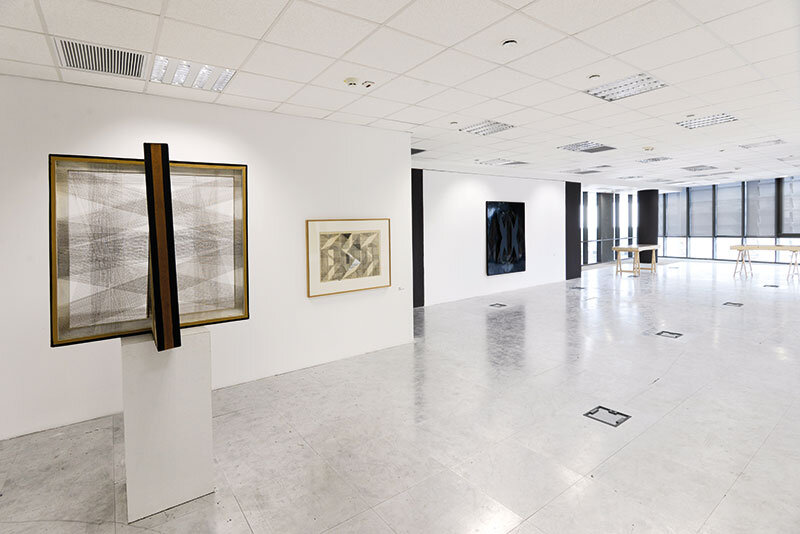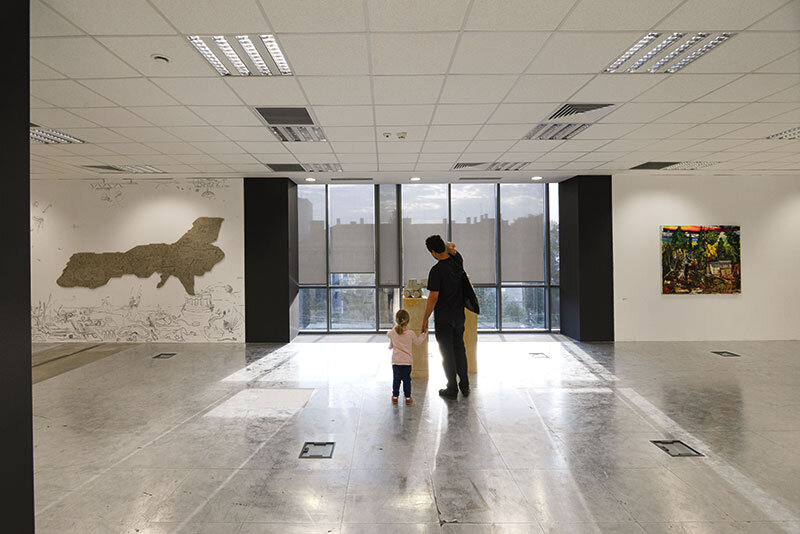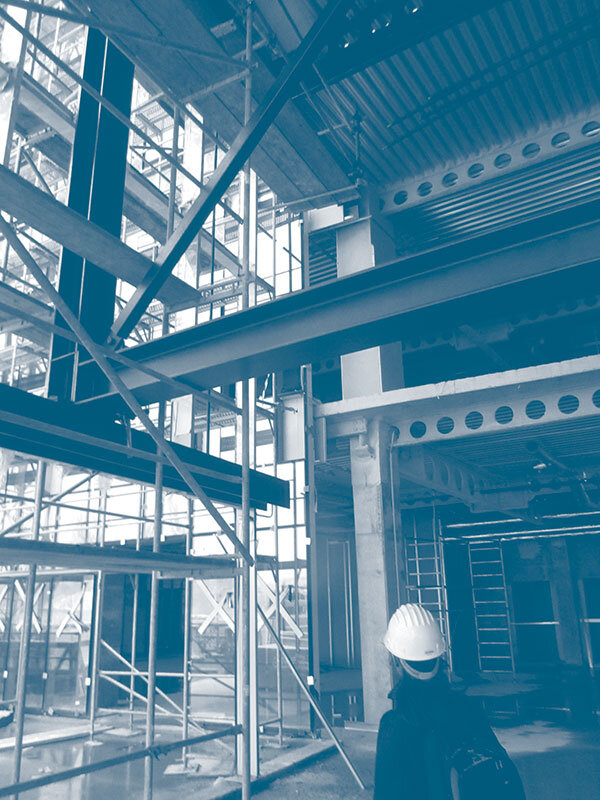The Office
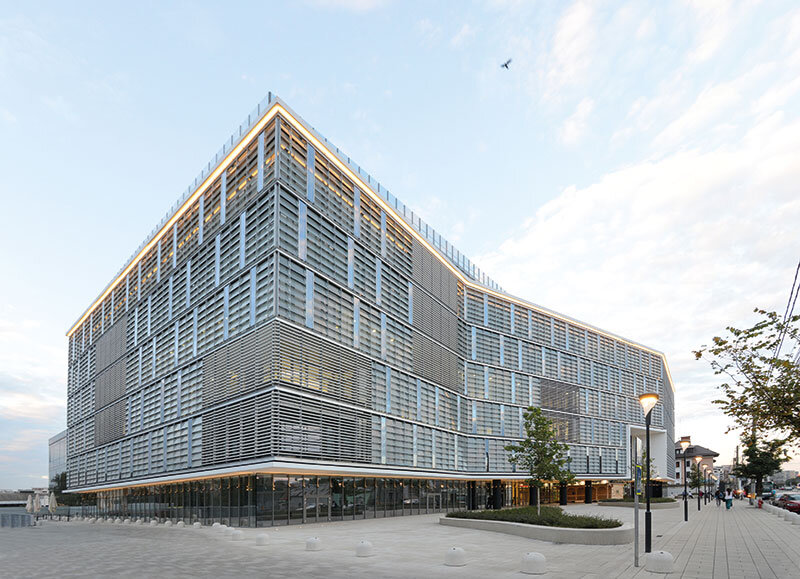
The latest project that has largely occupied our capacity in the period after 2012 and is still ongoing is an office and services complex located on the former site of the "Someșul" knitting factory in Cluj-Napoca. The entire area, not far from the city center, still preserves old industries, and our project starts a process of urban regeneration that could grow in the coming years.
Concept-Sketches-Project
The office and services project "THE OFFICE" in Cluj, born on the site of the old knitting factory in Cluj-Napoca, on December 22, 1989 Boulevard, was conceptually nuanced on several levels:
The first would be "small town in the city". In other words, we are not realizing "object" buildings assembled according to certain rules of composition, we are not creating a hierarchy of a tall object in relation to the rest of the ensemble. We are working on the idea of an 'urban fabric', of a 'solid', horizontal rather than tall, crossed by an interior pedestrian artery, with two atrium courtyards cut out of this 'massive'.
The second landing is the natural result, also resonating with the spirit of the place as subjectively perceived. These are "successive gates" or "living gates/gangways"; both to the boulevard and to the canal, two urban-scale gates invite in. This option is reinforced by the public character of the ground floor, with the exception of the three halls leading to the offices. This typology is very present in the Old Town, where deep plots have favoured functionalized gangways followed by courtyards. It is an interpretation of a reality found on the spot, full of charm and atmosphere. We particularly want to be able to contribute to the regeneration of the whole area. We will propose redevelopments of the green areas on the western side of the site, we hope to be able to realize spaces that will animate the new business pole that will be created in the city.
We are paying attention to the relationship with the boulevard, creating a small urban plaza that will dialog diagonally with the one that will appear in front of the future Cultural Center (architect Viorel Hurduc). We thus propose a gradation of the public space towards the core of the ensemble, towards the semi-public areas, but we do not forget the future of the Morii Canal and take into account the pedestrian link with the future path along its quay. The whole development is maintained at a weighted height of P+5, with a recessed and technical level. The ensemble can be phased in three phases of construction; there is a certain repeatability in the solutions adopted, with six nuclei for circulation and service spaces grouped in three reception halls (two by two). On the one hand, on an urban scale we will be dealing with a cut-out massive, and the facades with their materiality will be iconically defining; on the other hand, the urban spaces within the ensemble that will weigh in defining the overall atmosphere will be the two greened atriums with water sails and the three high "covered streets" that will integrate pieces of art on an urban scale, reminiscent of the old lively Clujene gangs in the historic center. Last but not least, the recessed ground floor level will allow for a generous terrace where we hope to create restaurant-type public functions, from where generous views will be possible especially towards the historic center. It will also provide an important "gateway" facade towards the Mill Canal.
These first levels aspire to qualities of the future project such as urbanity, generous public space, despite the private-corporate nature of the investment.
And while we are on the subject of the nature of the investment, its economic engine of generation, the third level is self-evident, probably in the client's hierarchy the first would be: "the corporate dream", a high-performance YIELD, i.e. consistent economic quality, with ratios as favorable as possible for rental space, etc. These desiderata are included in the broad design theme coming from the client. Closely linked to this dry and arithmetical level naturally followed the fourth: "green building" - the desire for a sustainable building was reinforced by the obligation to BREEAM-certify the whole project. Key words are: efficiency, optimization, recycling, etc.
One area where the client's unwritten theme interfered with our aspiration was that of materiality and expressiveness. Alongside urban quality, the defining identity/ iconic element is added here:
Read the full text in issue 1 / 2015 of Arhitectura Magazine
photo: Ovidiu MICȘA
THE OFFICE
Investor: Cluj Business Center
General designer: Andreescu & Gaivoronschi
Author, project manager: Vlad Gaivoronschi
Main architect: Dan Munteanu
Elaboration team: Kati Câtu, Alina Georgescu, Dan Damian, Mihai Ungur, Bogdan Raț, Andrei Puichiță, Alexandra Lăcătușu
Strength design: H. I. Struct
Collective elaboration: Victor Gioncu, Marius Moșoarcă, Cristina Nartea, Marius Niculescu, Margareta Florea
Plumbing, water-channel, HVAC, BMSdesign : Activ Engineering
Design team: Adrian Smadu, Raluca Olaru, Sebastian Golban
General consultancy and design of electrical and weak current installations: S.C. Dico & Țigănaș/ Instal Data Proiect
Design team: Marius Cadiș, Mihai Aștilean
Structure contractor: P.A.B. Romania (Stage 1), PROMPT & A.C.I. CLUJ
Façade contractor: Alusystem
Contractor finishes, installations, landscaping: Agasi
Data and indexes:
Building surface area:
Constructed floor area Ac = 10,683 sq.m.
Constructed area Adc = 65.004 square meters
Built basement area Acs = 35.396 sq.m
Useful area: 94.916 sq.m
Height: 2 S+F+G+5+E set back+N technical
Percentage of land occupation: P.O.T. = 59%
Land use coefficient: C.U.T. = 3,596
Greened terrace systems: Diadem
