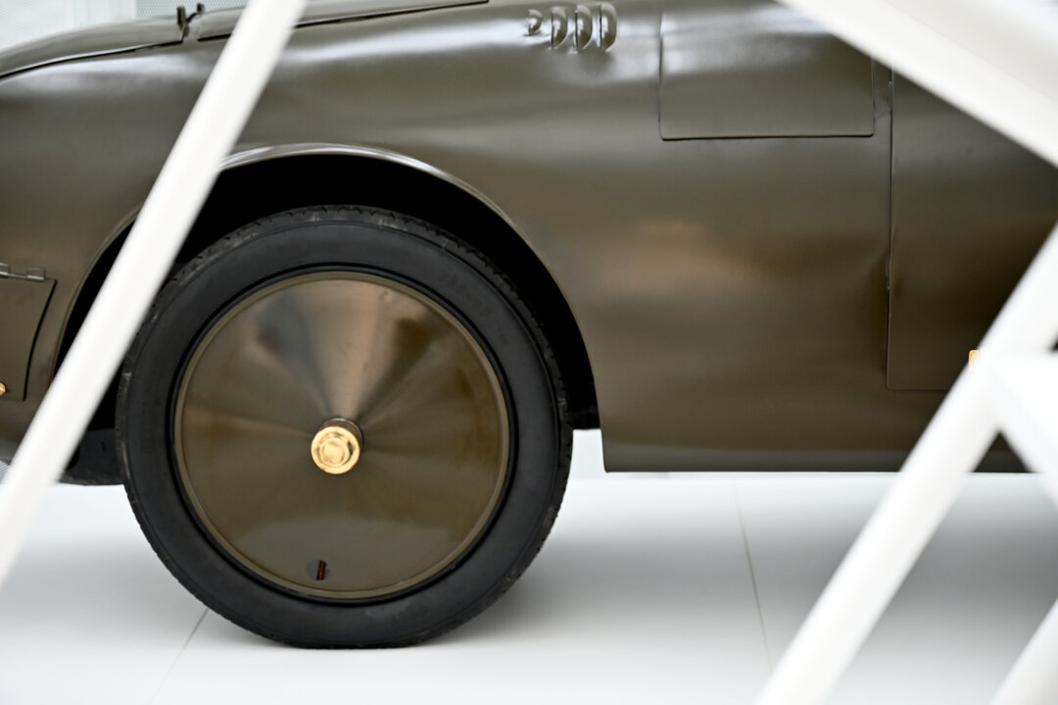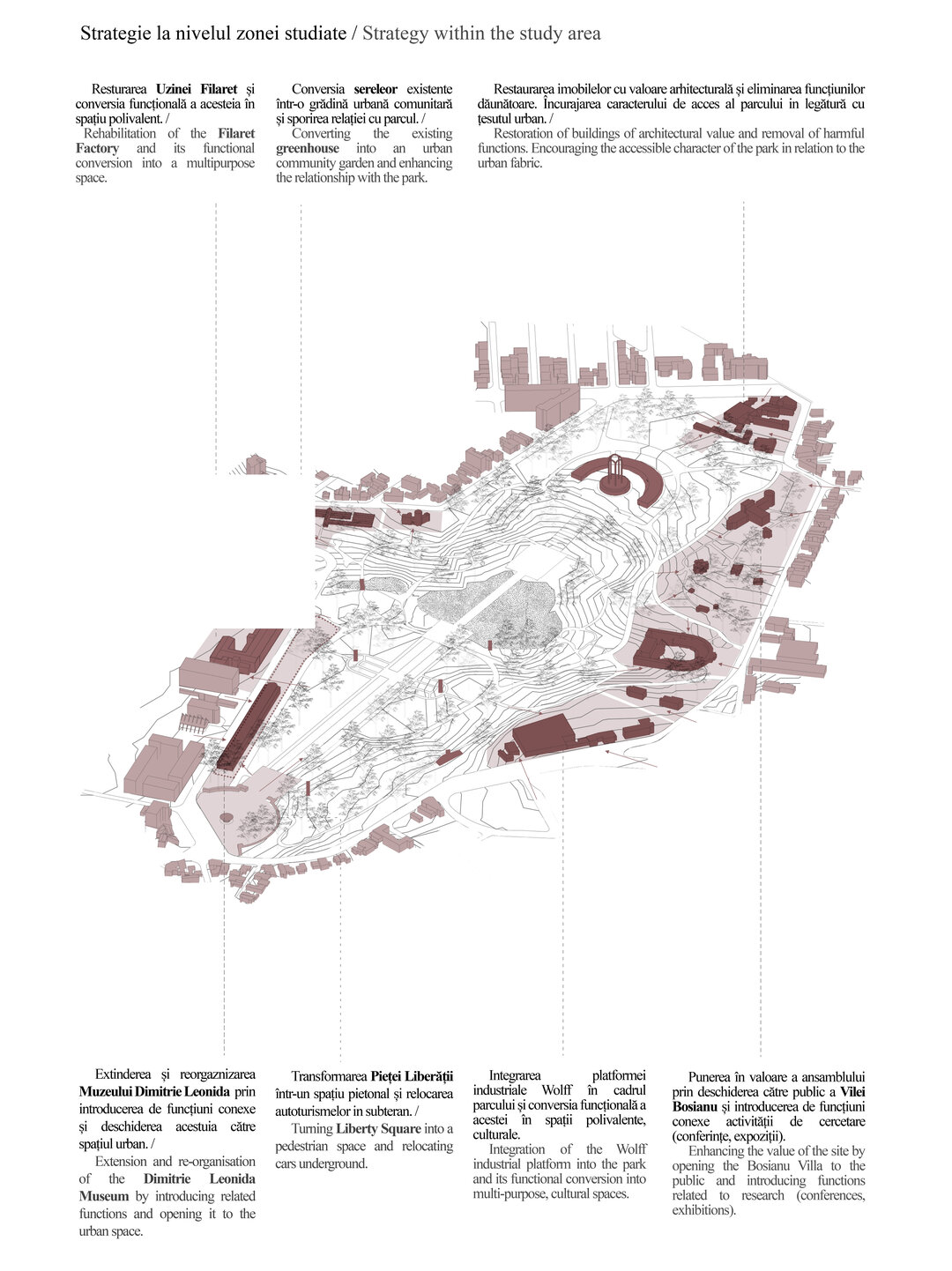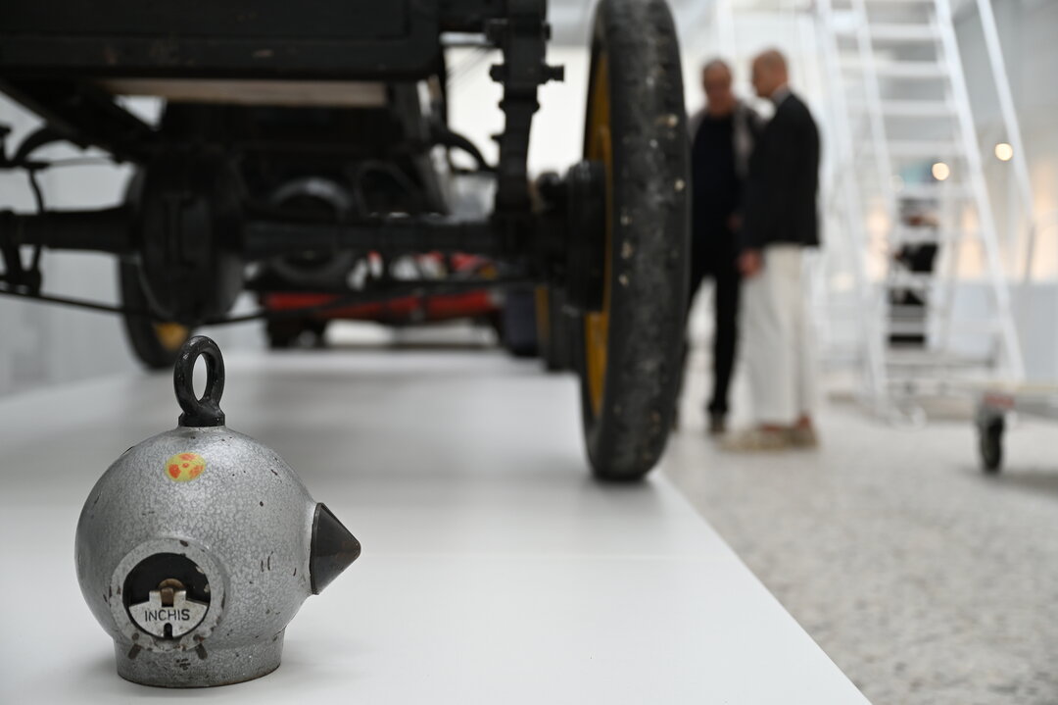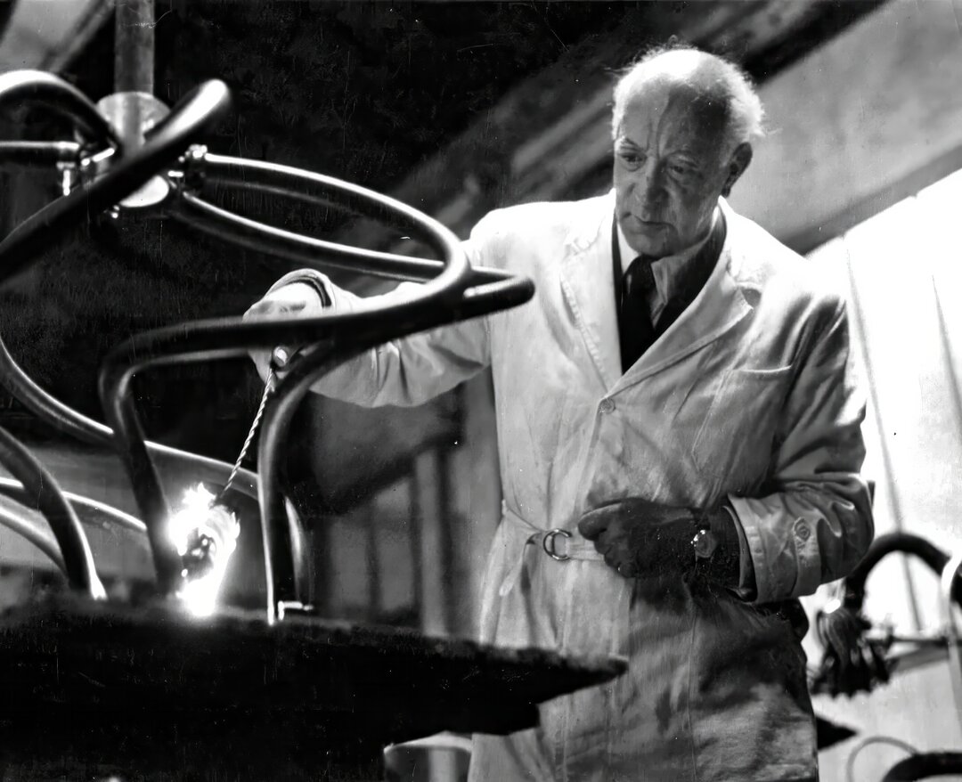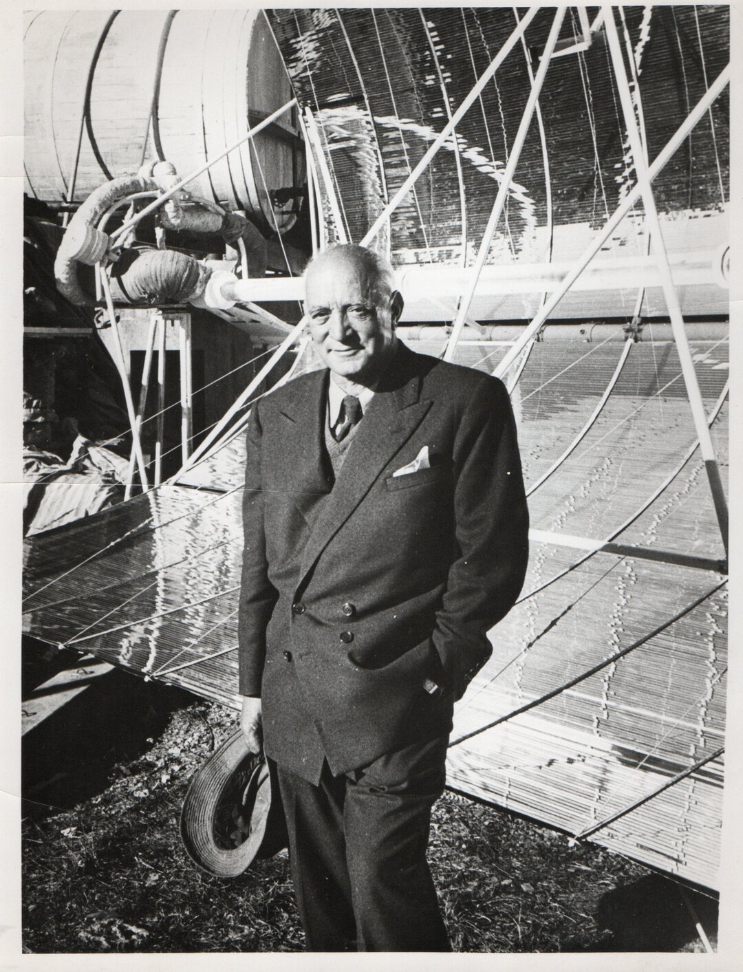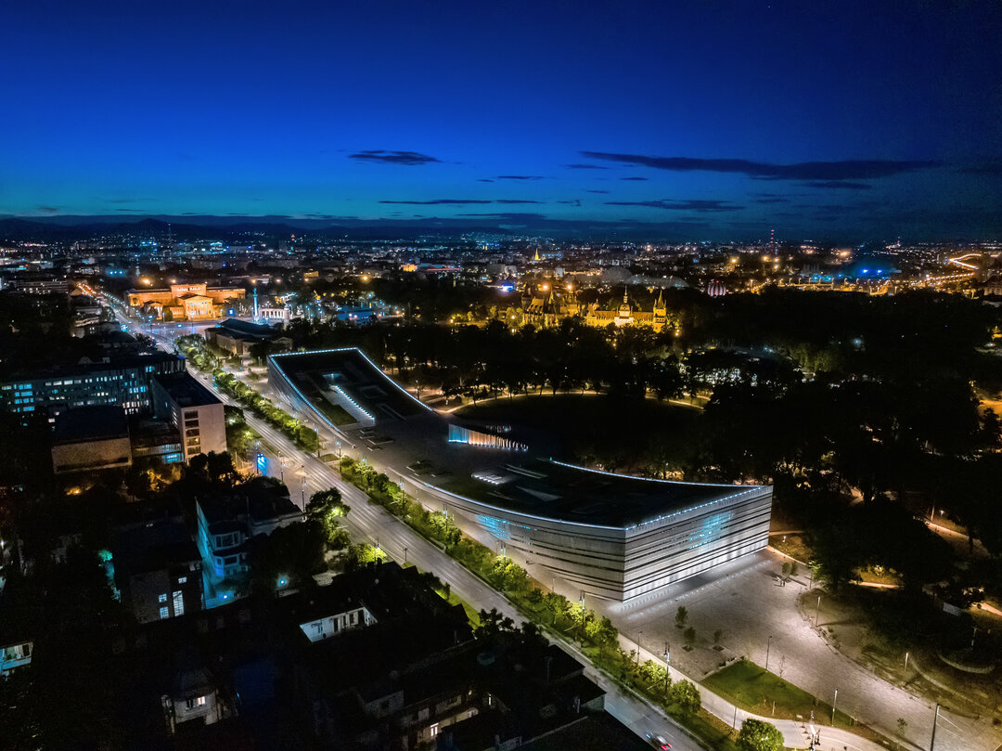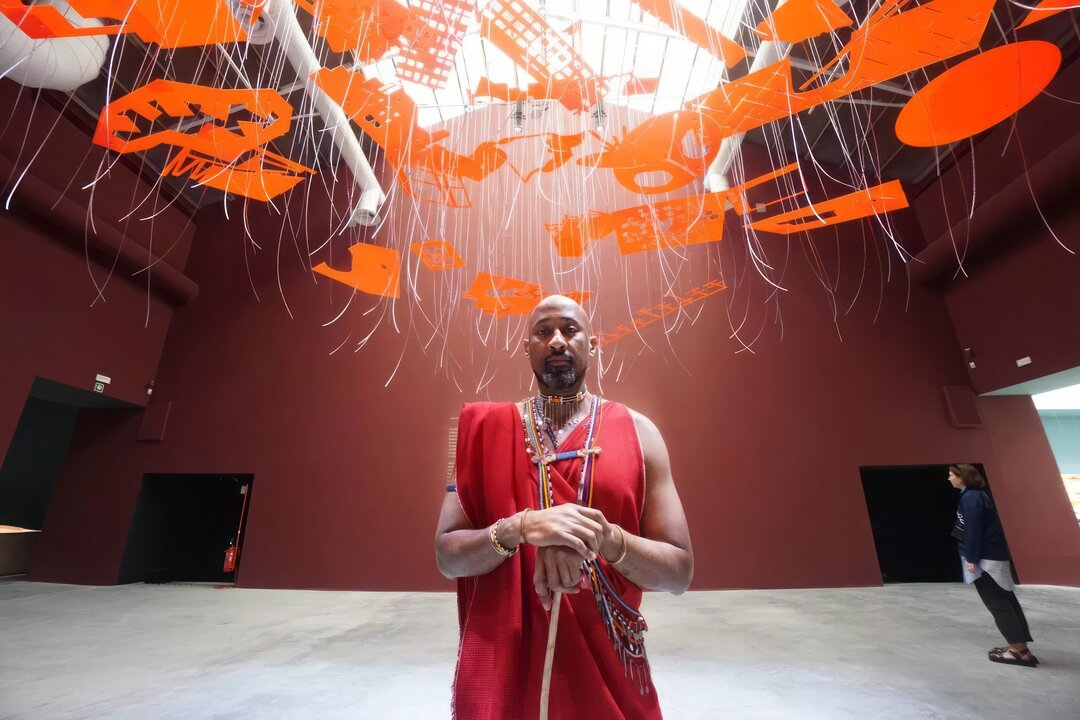
The Biennale in step
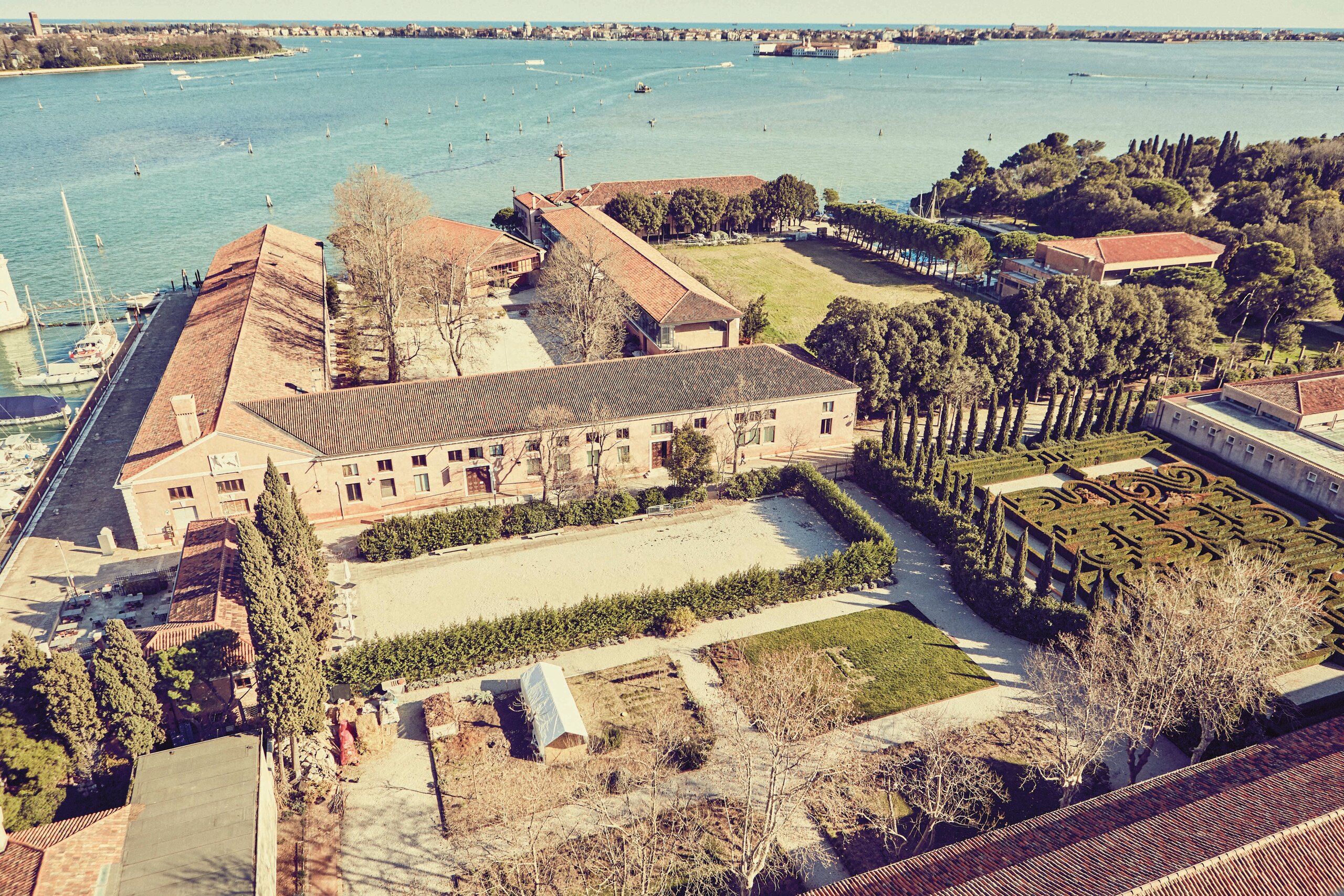
© Marco Cremascoli
Holy See Pavilion
Social friends: meetings in the garden
The new Dicastery for Culture and Education is taking part in the eighteenth edition of the International Architecture Exhibition - La Biennale di Venezia, dedicating the National Pavilion of the Holy See to the theme of Encounters.
The exhibition, entitled "Social Friends: Encounters in the Garden", opened on May 20 and will be on view until November 26, 2023 at the Abbey of San Giorgio Maggiore. It is set in the exhibition spaces and garden of the Benedictine monastery and invites visitors "to care for the planet as we care for ourselves and celebrate the culture of encounter".
The curator, architect Roberto Cremascoli, has selected these words to synthesize Pope Francis' teachings from his encyclicals Laudato Si' (2015) and Fratelli tutti (2020), which in turn serve as a guide to the exhibition itinerary.
The commissioner, Cardinal José Tolentino de Mendonça, and the curator have invited the Portuguese architect Álvaro Siza (Pritzker Prize 1992) - a personality of undisputed international prestige in the world of art and architecture - to exhibit his work in the Holy See Pavilion together with the Italian Collective Studio Albori (Emanuele Almagioni, Giacomo Borella, Francesca Riva). The latter group succeeds in realizing the project by integrating architectural activities within participatory and ecological processes, following the development of a multidisciplinary practice.
The exhibition route
The first part of the route takes place inside the exhibition spaces of the Benedictine monastery of San Giorgio Maggiore, managed by Benedicti Claustra Onlus, which is actively collaborating in the project. Access to the space is from the Darsena Grande dell'Isola - on the opposite side of the San Marco Basin - on the ground floor of the historic building known as the Manica Lunga (Long Channel).
Visitors will be greeted by a video narration by Mattia Borgioli, outlining the process that led to the creation of all the installations, from the conception of the first prototypes to their arrival on the island. This incipit opens the telescope of the gallery which, through the scientific contributions in the catalog, the sketches of the project participants and Marco Cremascoli's photographs, initiates the narrative.
Álvaro Siza's installation "O Encontro" welcomes visitors and leads them to the open-air spaces while dialoguing with the "silhouettes" designed by the master: ample presences whose geometries and dynamism refer concretely to Pope Francis' courageous social vision.
The evocative interaction leads to a continuous movement with pauses and surprises, culminating in the last marbled monolith, similar to the one leading the way, which guides us to the rediscovered monastic garden and the specially designed reception facilities.
The unique configuration of the garden, designed by Studio Albori, comes to life thanks to the contribution of the Venetian Cultural Association About (Agostino Vazzoler, Michela Valerio, Riccardo Bermani), who are working diligently from March 17, 2023 until the end of the Biennale Architettura to bring the monastic garden back to its original atmosphere, with local plants, attention to seasonality and resources at hand.
The design by Studio Albori accompanies the new walk through the garden, among the planted areas, creating both shaded outdoor spaces thanks to wooden and bamboo pergolas, and semi-shaded ones.
The wood used here lives a second life, like the second chance given to places, cultures and living beings.
Conceived as a space available to all, the new landscaping allows people to wander among vegetable gardens, bird coops, seed sheds and rest areas in a way that facilitates reconnection and contemplation. This material and spiritual setting, built on small gestures carefully dosed, brings us closer to the daily life of the Benedictine monastery and its rules, opening the possibility of a renewed dialog with those emblematic spaces of architectural tradition.
SLOVENIA+/- 1 °C: In Search of Well-Tempered Architecture
The design of the Slovenian pavilion addresses the issue of ecology, which has played a defining role in shaping the development of architecture over the last decade. In architecture, ecology is most often understood as 'energy efficiency', which usually addresses the issue of ecology with the technology hidden between the walls. In search for an alternative to existing building systems, the curators of the pavilion, together with fifty European architects and designers, researched and analyzed examples of vernacular buildings in Europe that - unlike current contemporary practice - address the issue of ecology holistically, as an integral part of architectural design. Vernacular architecture is thus understood as a living example of energy principles that are relevant for the present time and can be used as a basis for a critical reinterpretation of contemporary architectural production.
PARTICIPANTS
Anna Bach, Eugeni Bach (Anna & Eugeni Bach) Marcello Galiotto, Alessandra Rampazzo (AMAA) Urban Petranovič, Davor Počivašek
(Arhitekti Počivašek Petranovič)
Niklas Fanelsa (Atelier Fanelsa)
Alicja Bielawska, Simone De Iacobis
Aleksandra Kędziorek, Małgorzata Kuciewicz Laura Bonell, Daniel López-Dòriga (Bonell+Dòriga) Radim Louda, Paul Mouchet (CENTRAL ofaau) Velika Ivkovska
Artem Kitaev (KOSMOS)
Aidas Krutejavas
(KSFA Krutejavas Studio For Architecture) Laura Linsi, Roland Reemaa (LLRRLLRR) Benjamin Lafore, Sébastien Martinez-Barat (MBL architects)
Ana Victoria Munteanu, Daniel Tudor Munteanu Daniel Norell, Einar Rodhe (Norell/Rodhe) Søren Pihlmann (Pihlmann architects)
Tudor Daniel Munteanu
Bordei is a type of semi-subterranean dwelling with the floor about 1.2 meters below the ground and a roof that protrudes only slightly above the ground. This type of house, discovered on Neolithic archaeological sites some 4,800 years before our era, is the oldest known permanent dwelling in Romania. These houses had mud plastered walls, thatched roofs and wood-burning stoves. Because the floor was below freezing depth, the constant ground temperature of 8-12°C warmed the interior in winter and cooled it in summer. Due to the harsh climate with strong winds and considerable seasonal extremes, as well as the lack of timber and building stones, this type of housing persisted from ancient times until the first half of the 20th century. In modern times, the Bordei dwelling has become a source of national shame due to its association with extreme poverty.
OSTROV DWELLING
This nineteenth-century house consists of three rooms: a spacious entrance hall in the center and two smaller, adjacent rooms. The entrance hall serves as a multi-purpose space for cooking, cleaning, working, and dining, while the other two rooms function as a bedroom and guest room. As the only room connected directly to the outdoors, the entry hall is the most vulnerable to severe winter weather. It features two large open-glazed fireplaces, which also function as vents for the blind stoves in adjoining rooms. The fireplaces are designed as living spaces within a house, complete with roofs and side walls. The interior of the fireplaces is large enough to accommodate a person working by the fire, and their walls radiate heat into the entrance hall. In addition, the chimney's warm roof has raised niches that can be used as additional sleeping spaces.

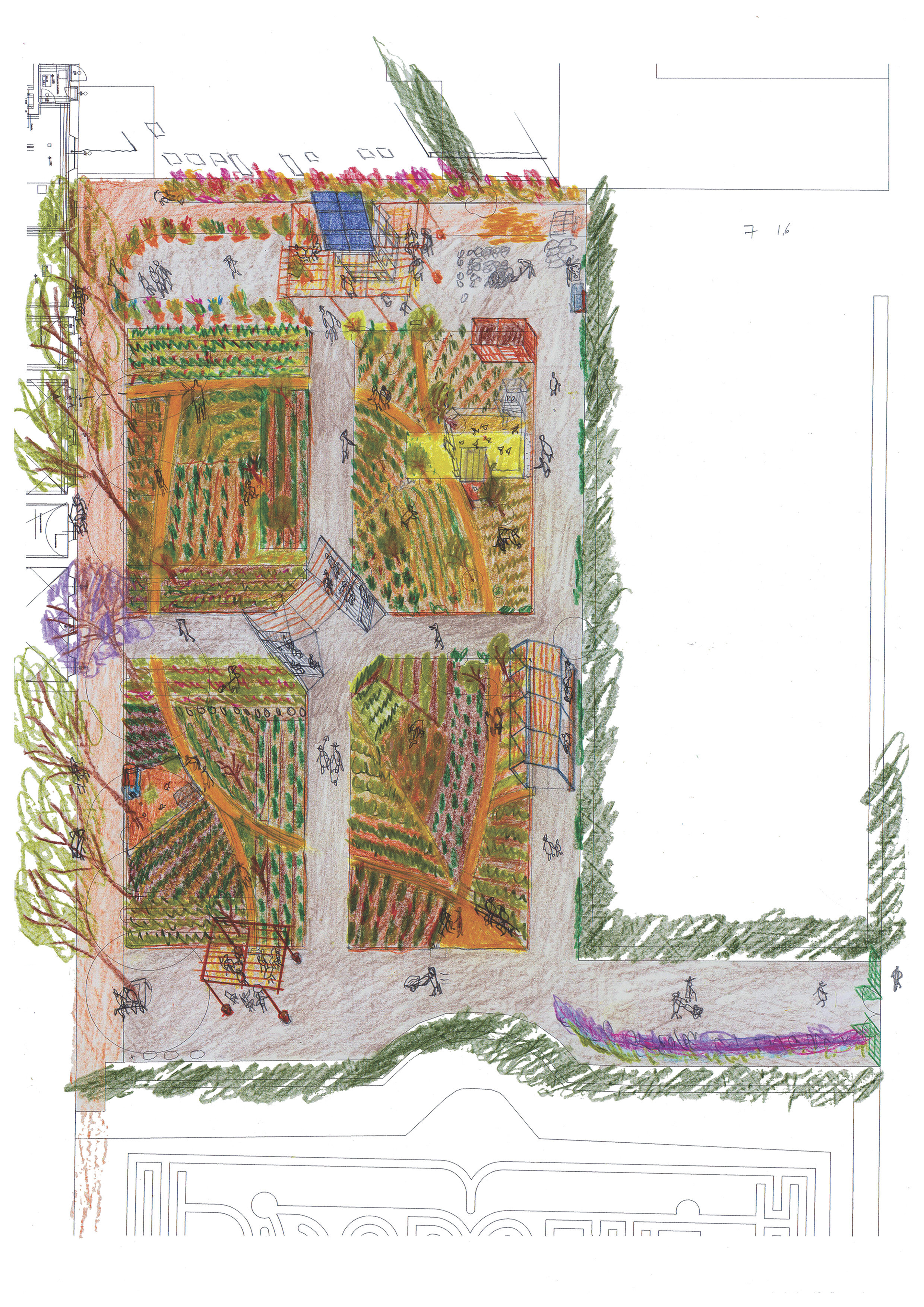
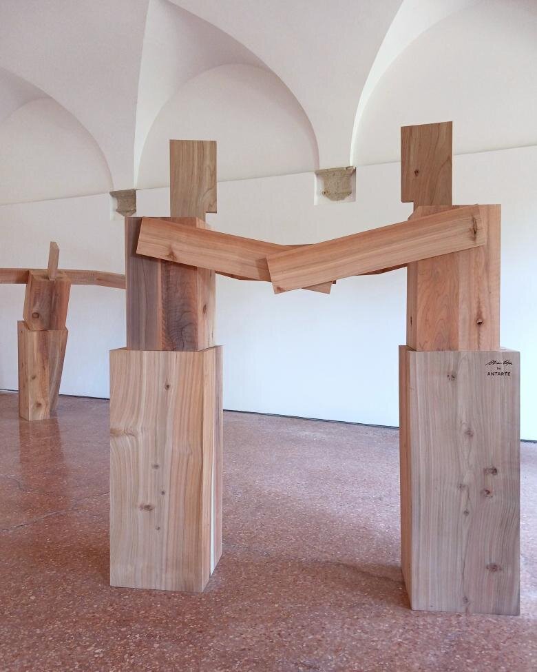
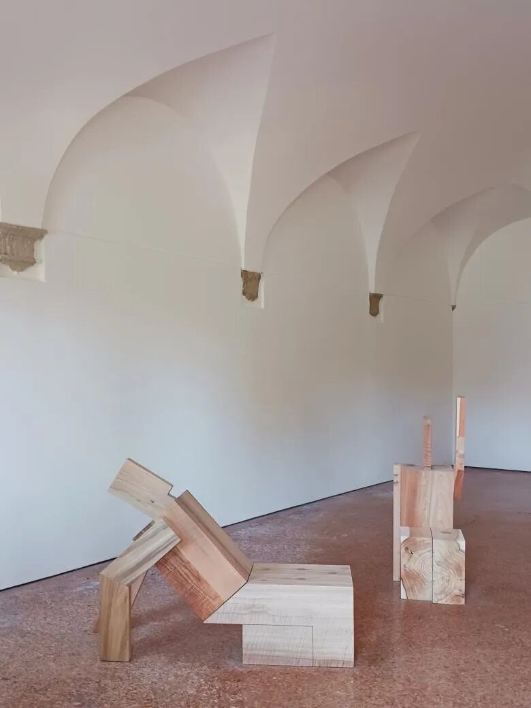
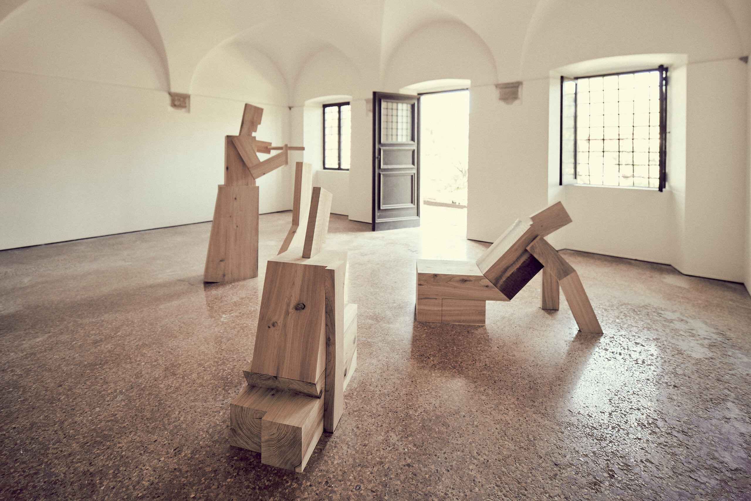
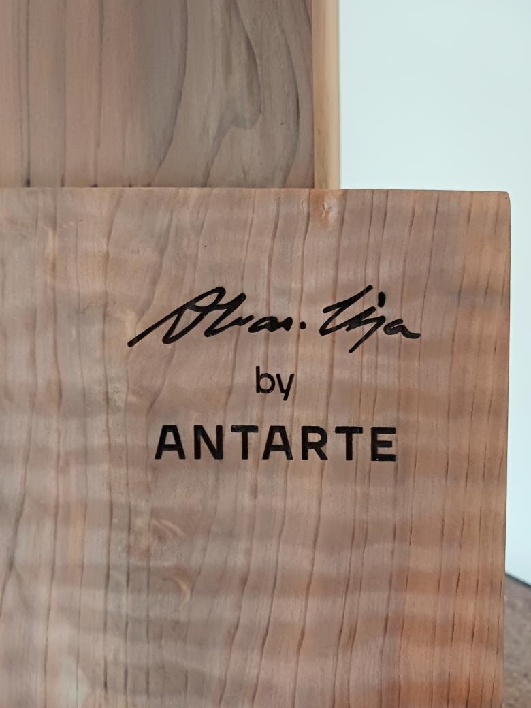
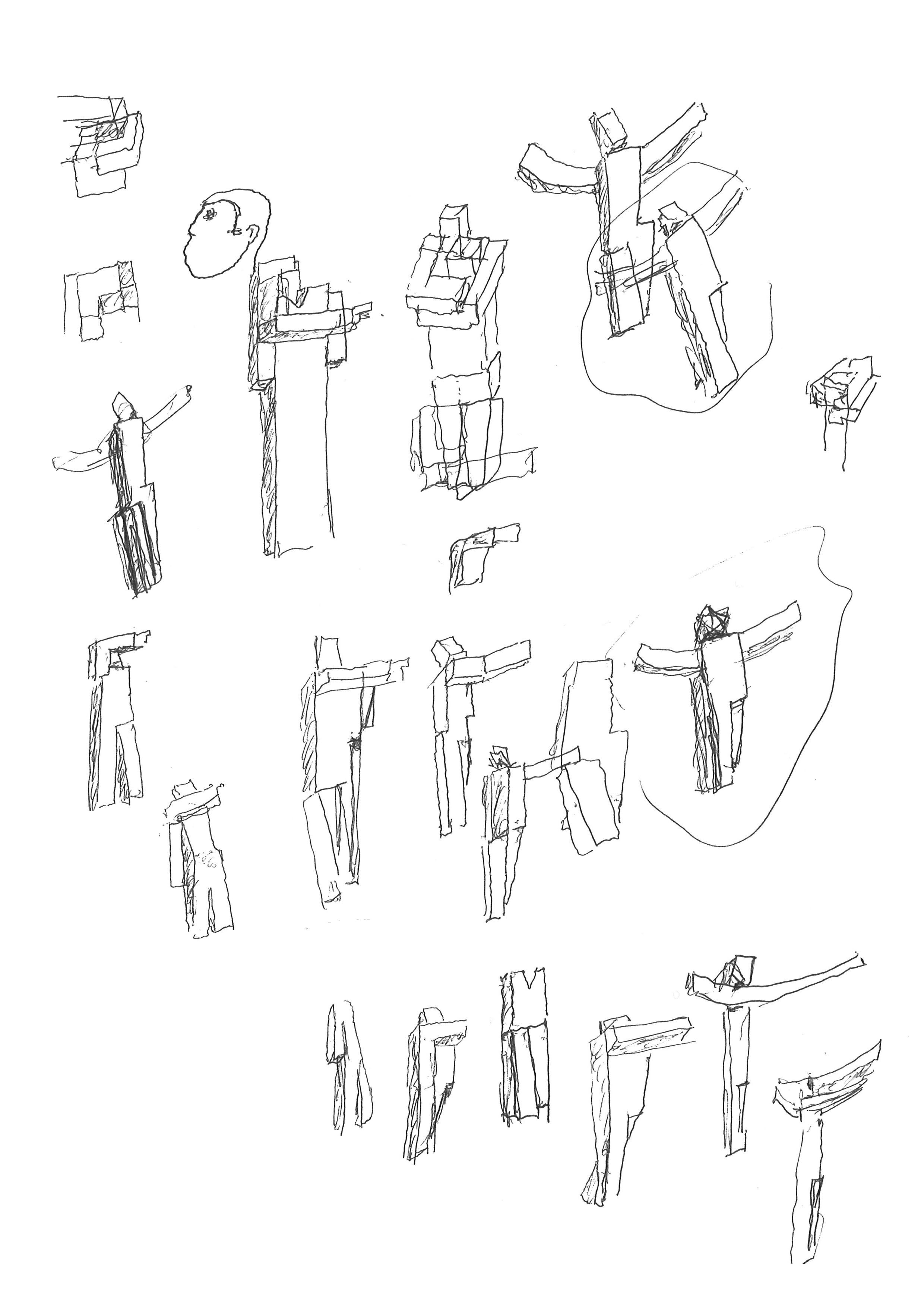
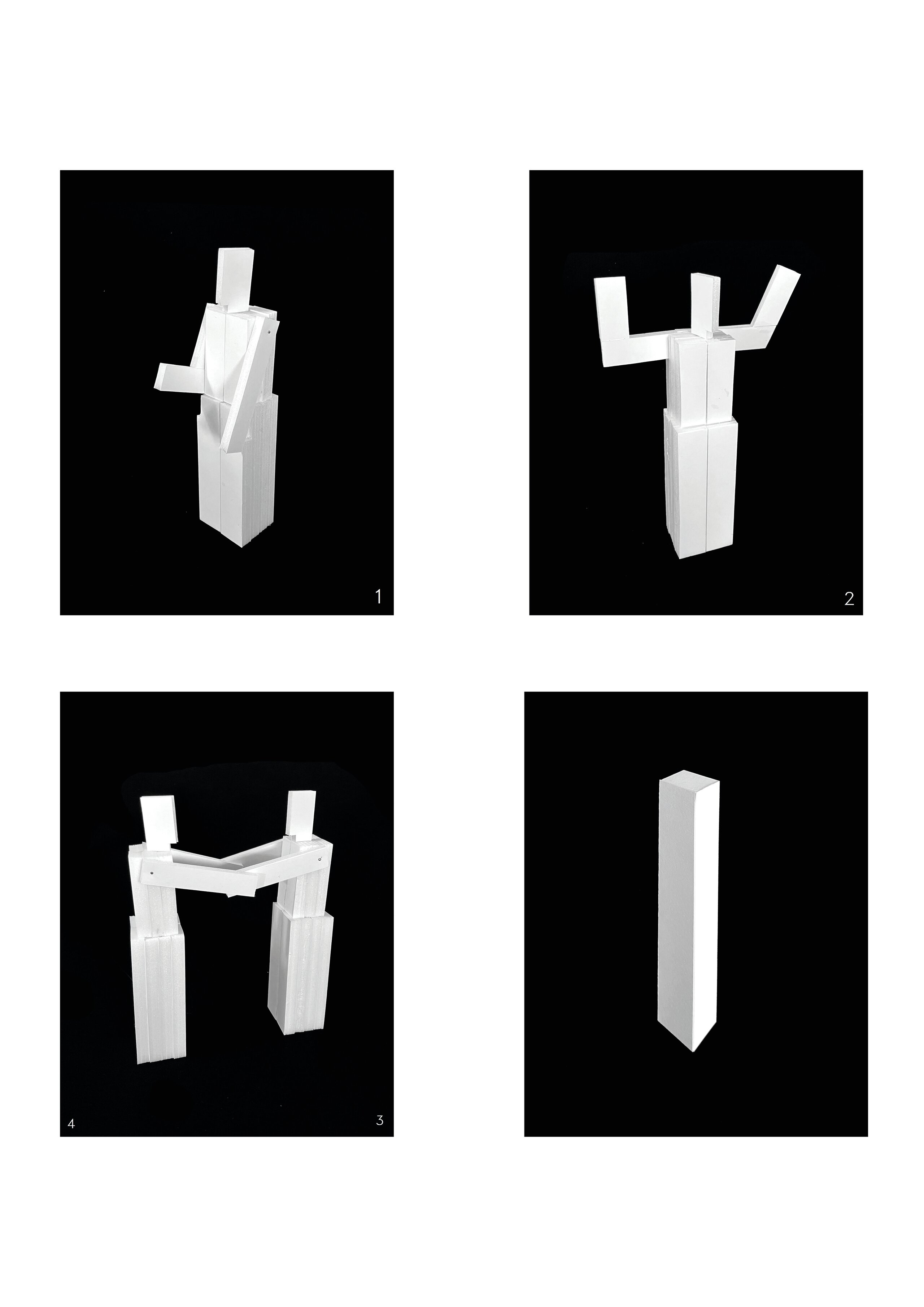
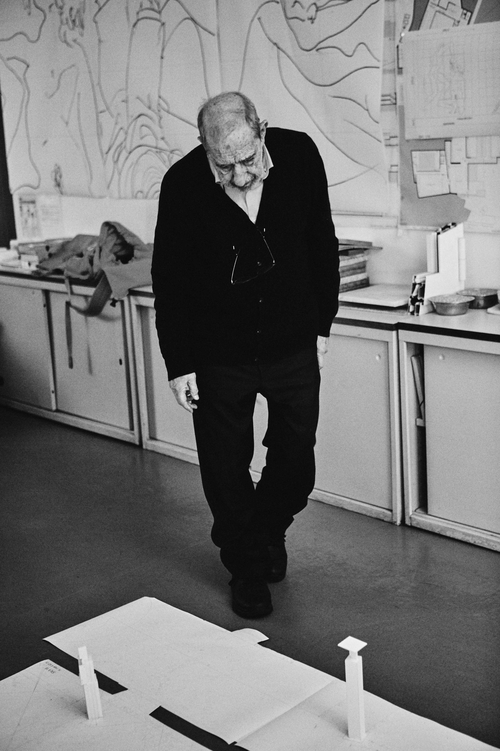
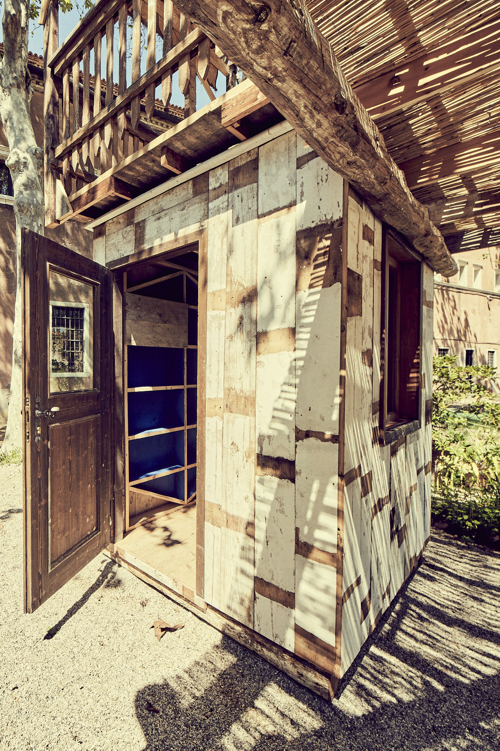
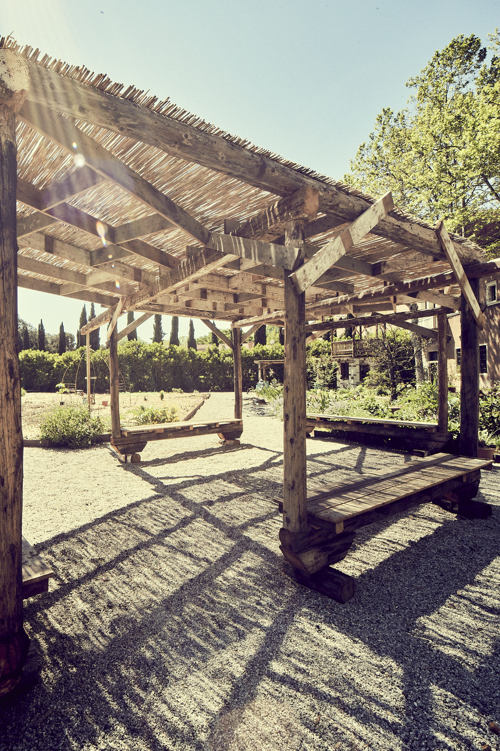
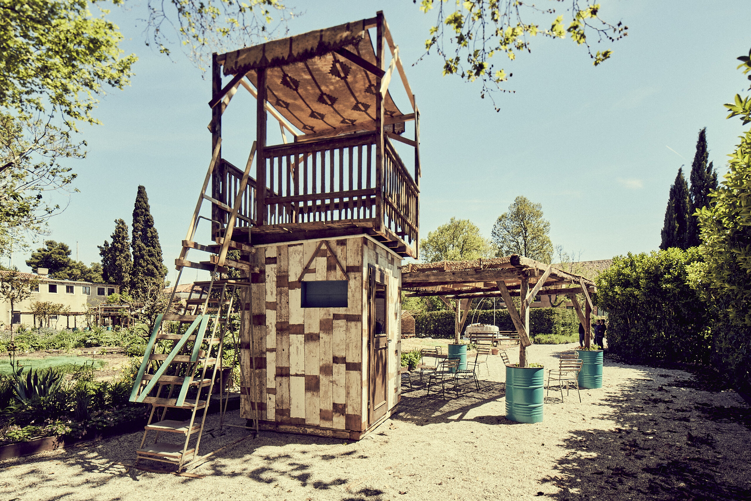
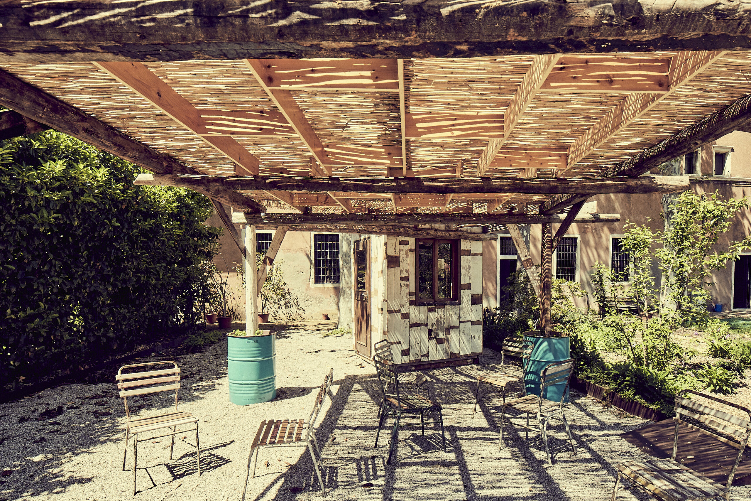
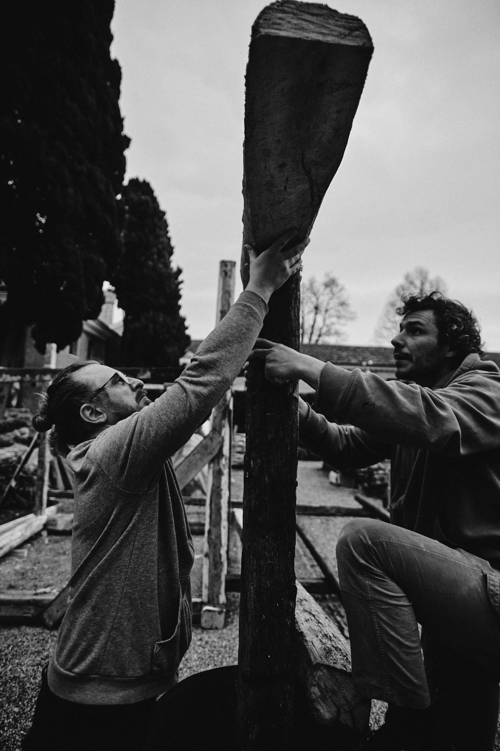
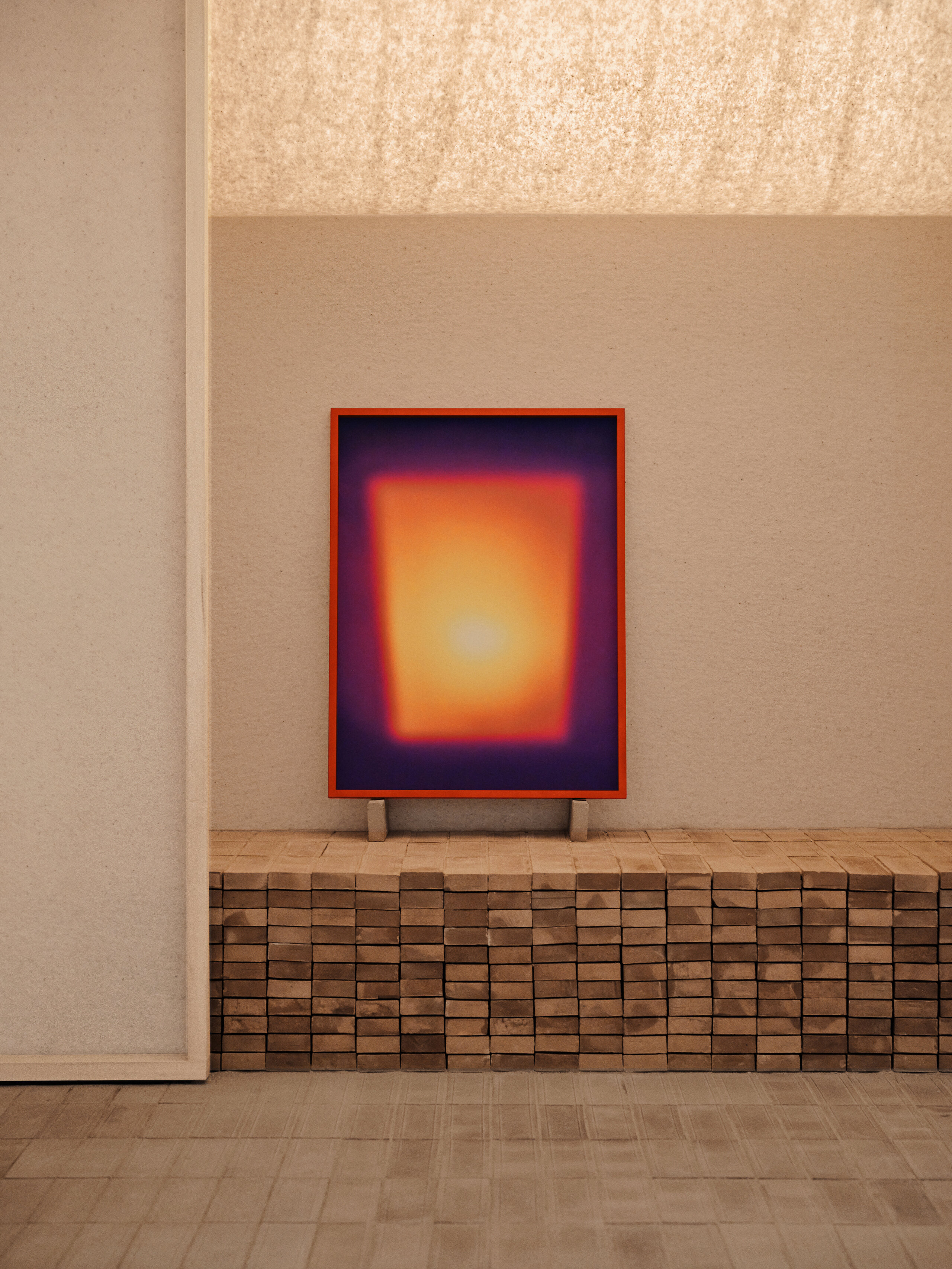
© Credit: Klemen Ilovar
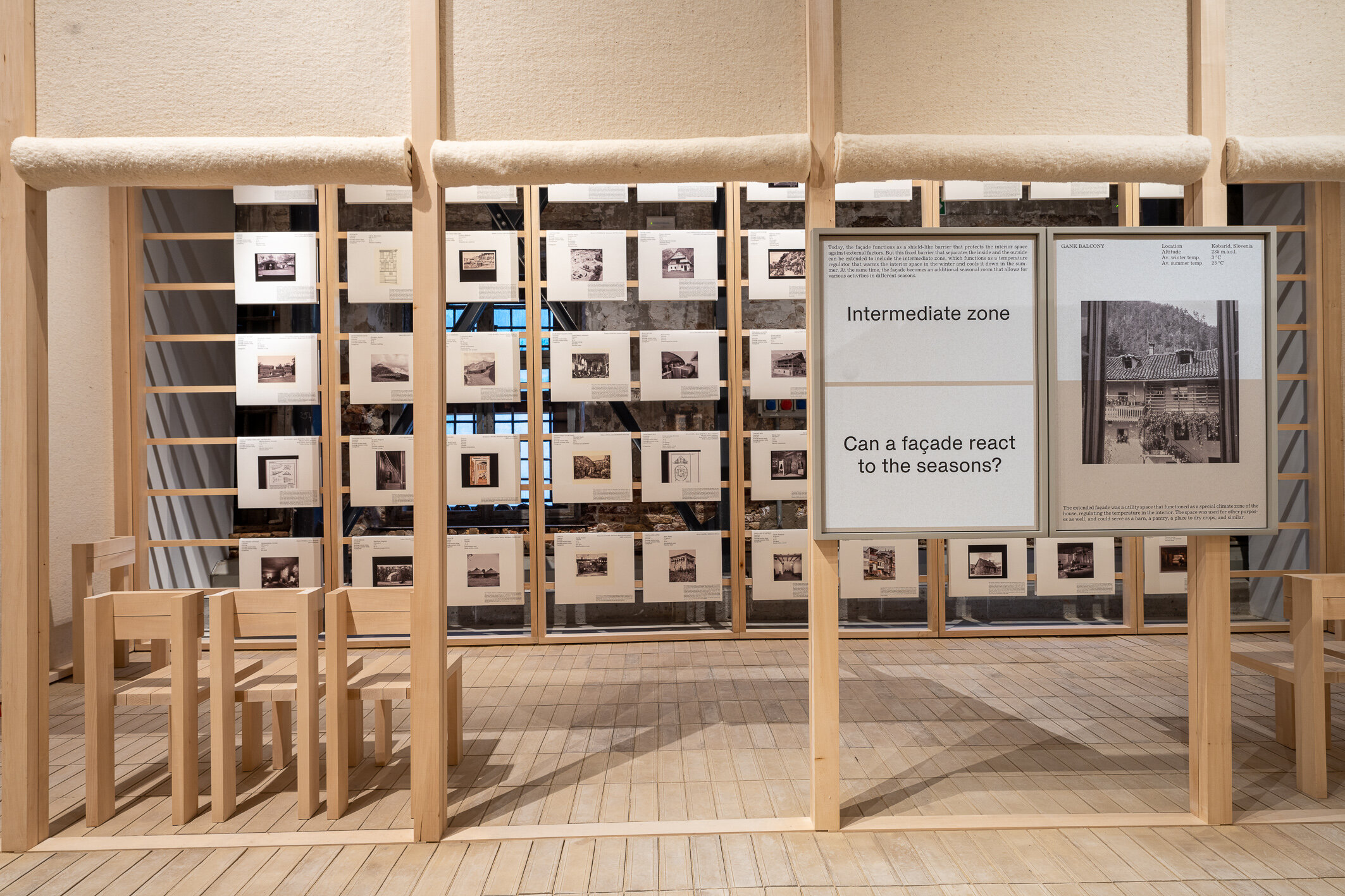
© Foto: Klemen Ilovar

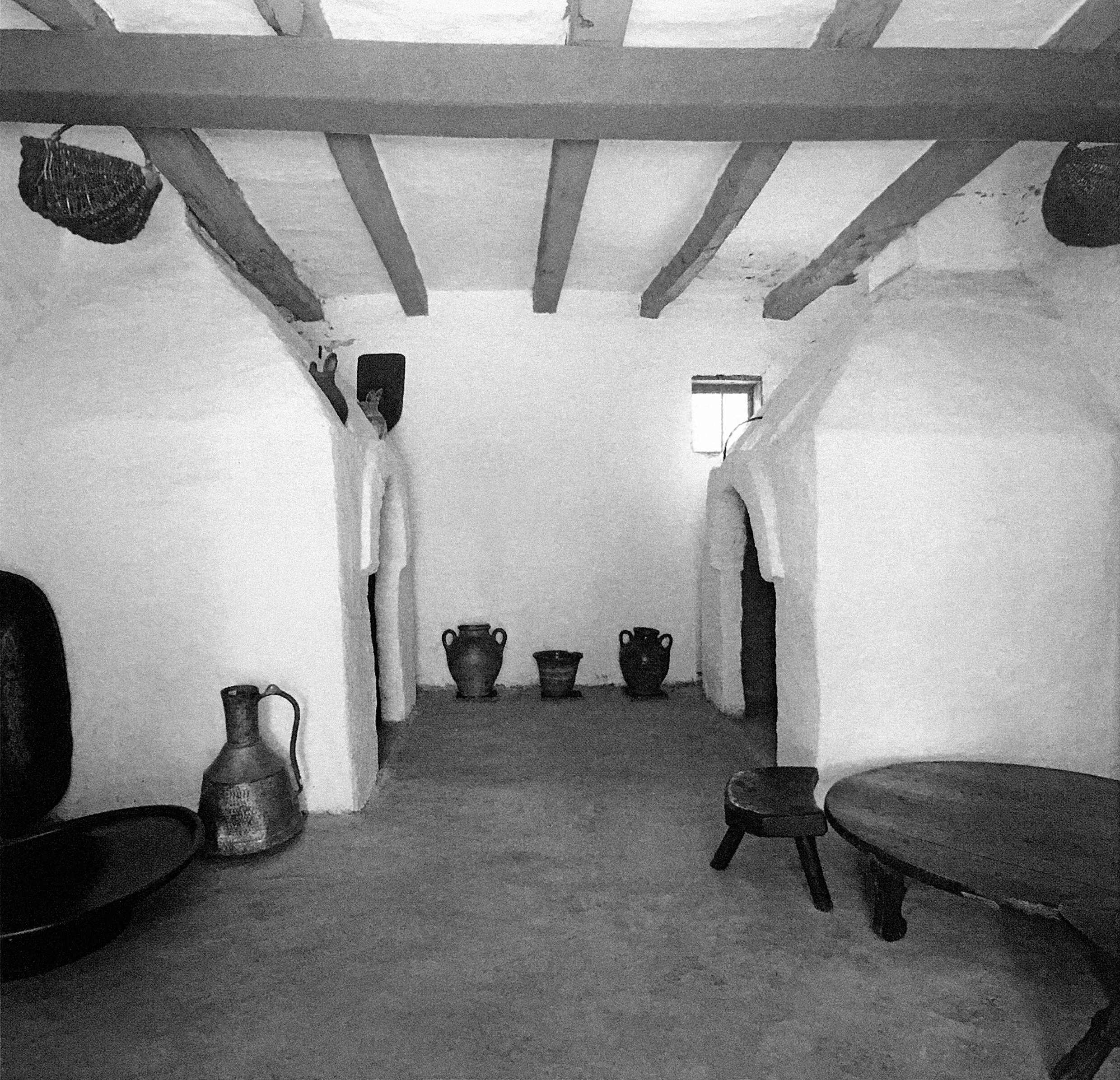
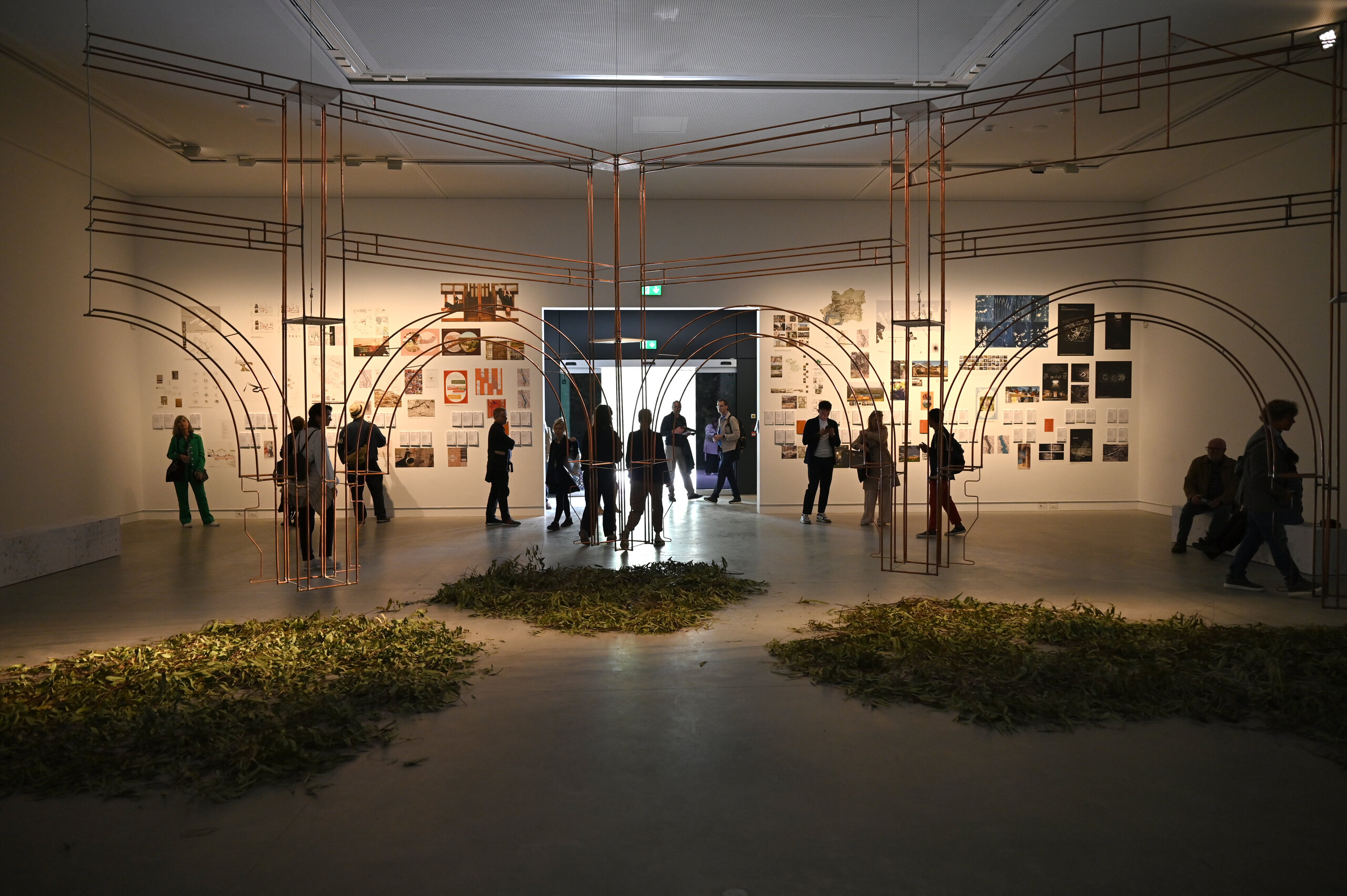
© Credite: Andy Arif
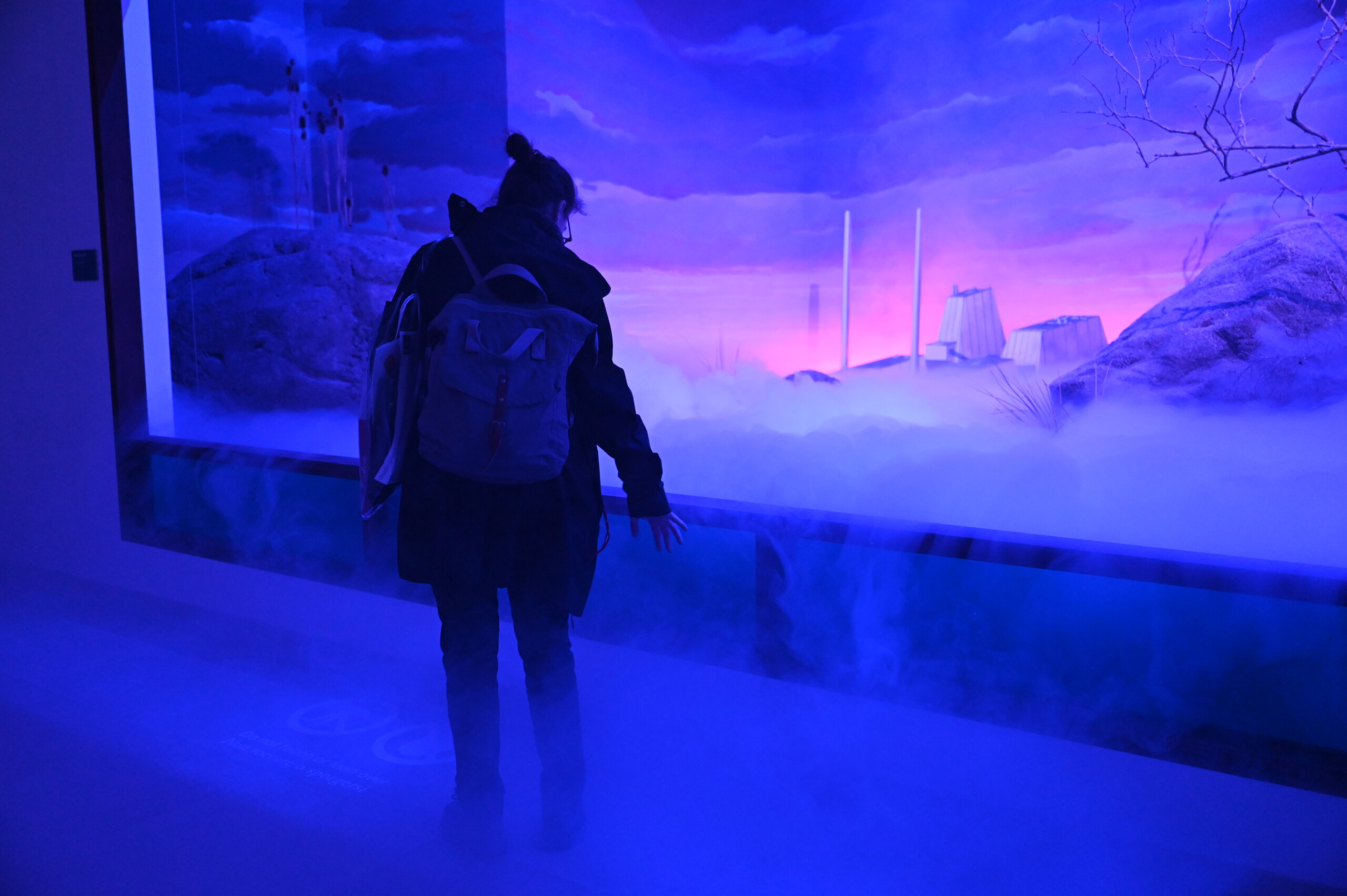
© Credite: Andy Arif
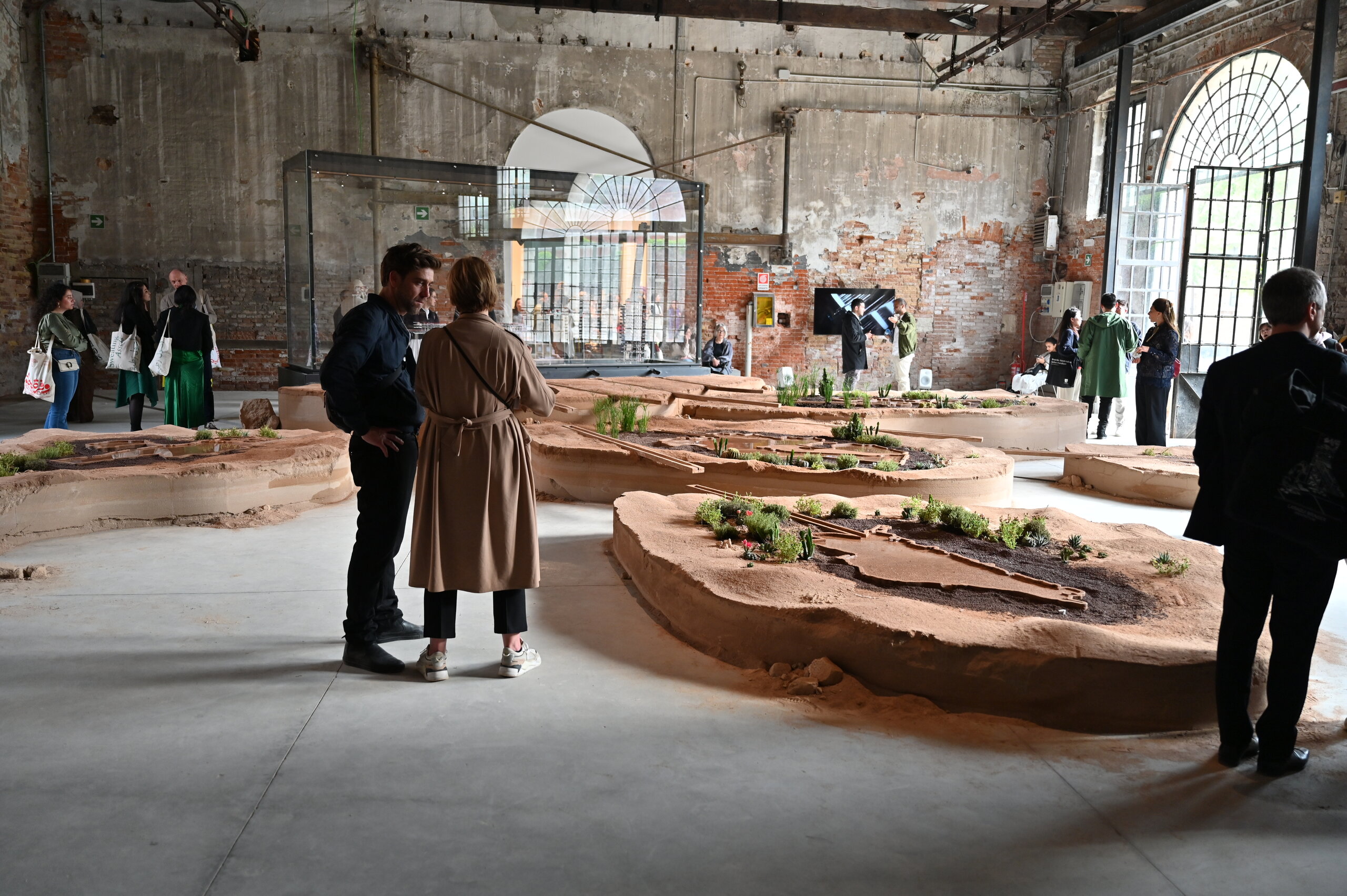
© Credite: Andy Arif
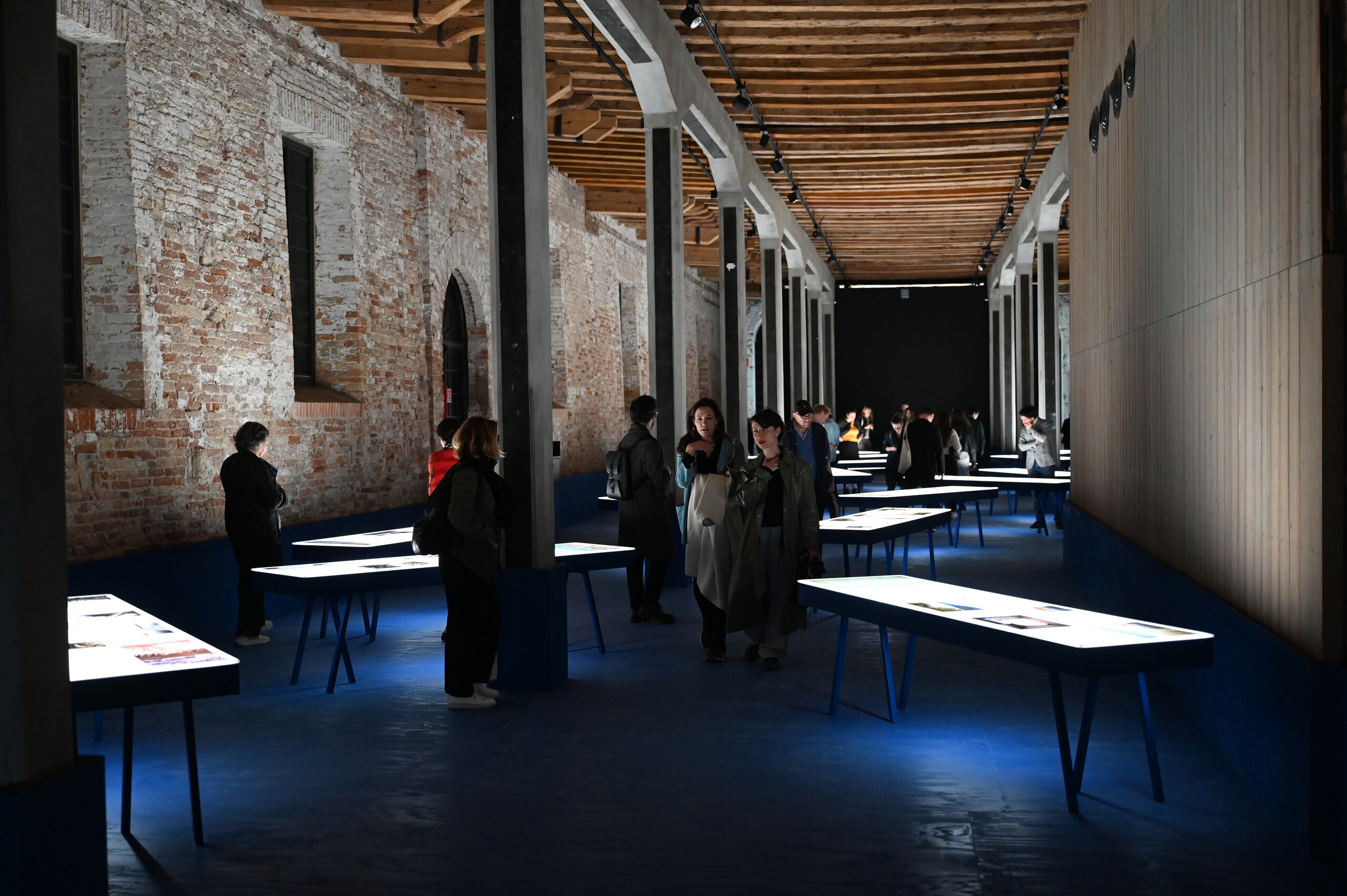
© Credite: Andy Arif
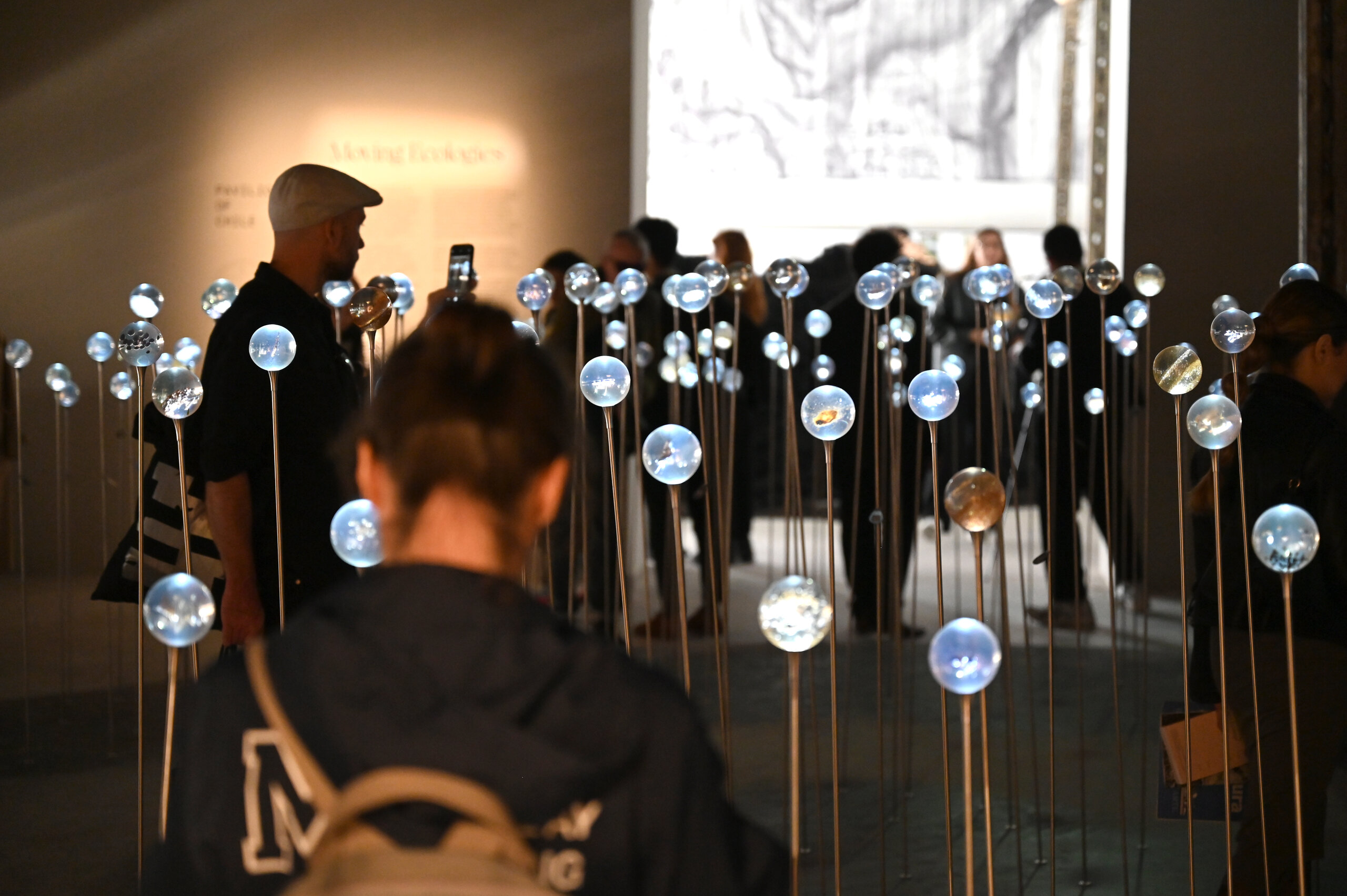
© Credite: Andy Arif
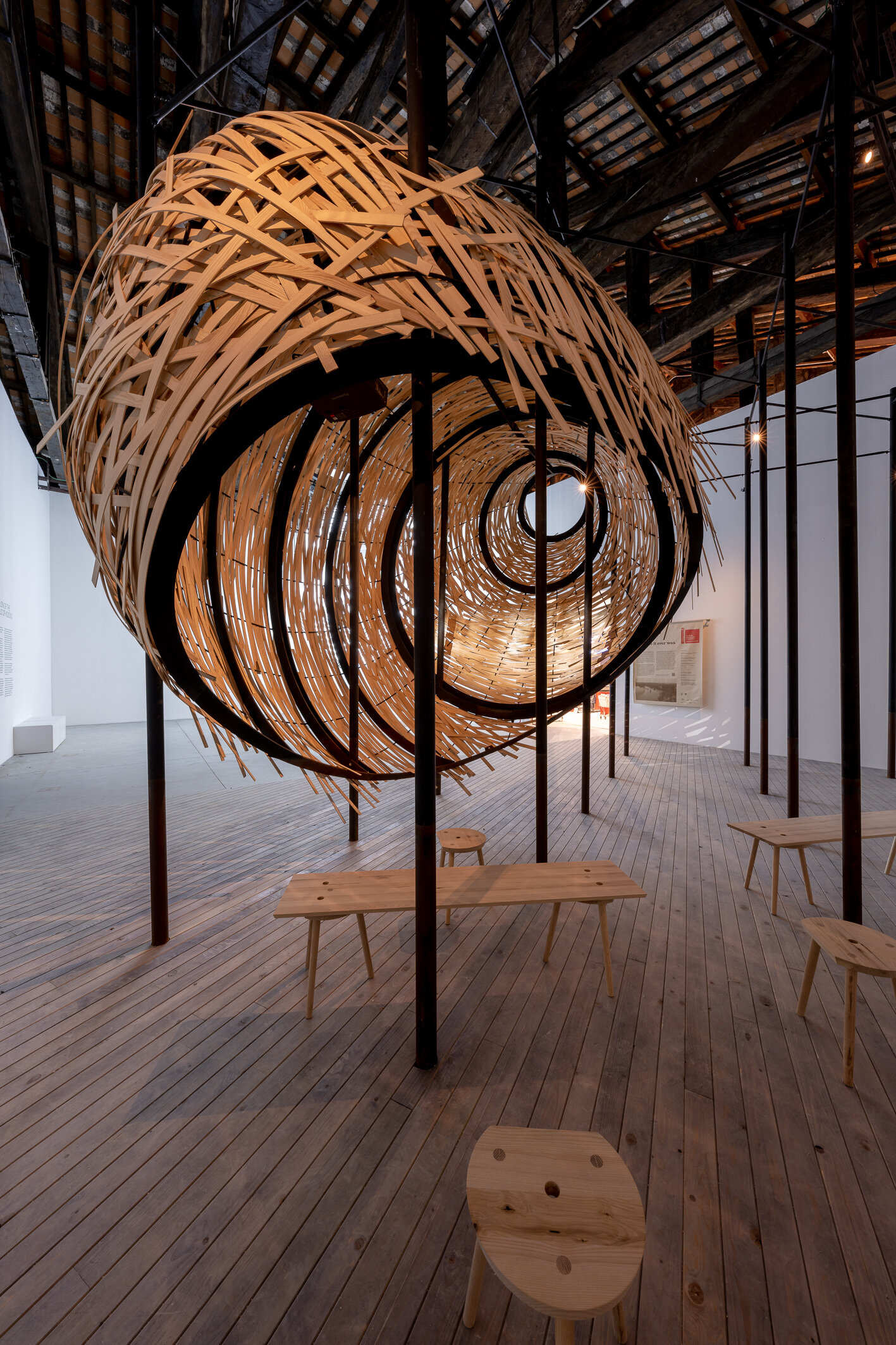
© Credit: AVZ: Andrea Avezzù JS: Jacopo Salvi MZO: Marco Zorzanello MDM: Matteo de Mayda
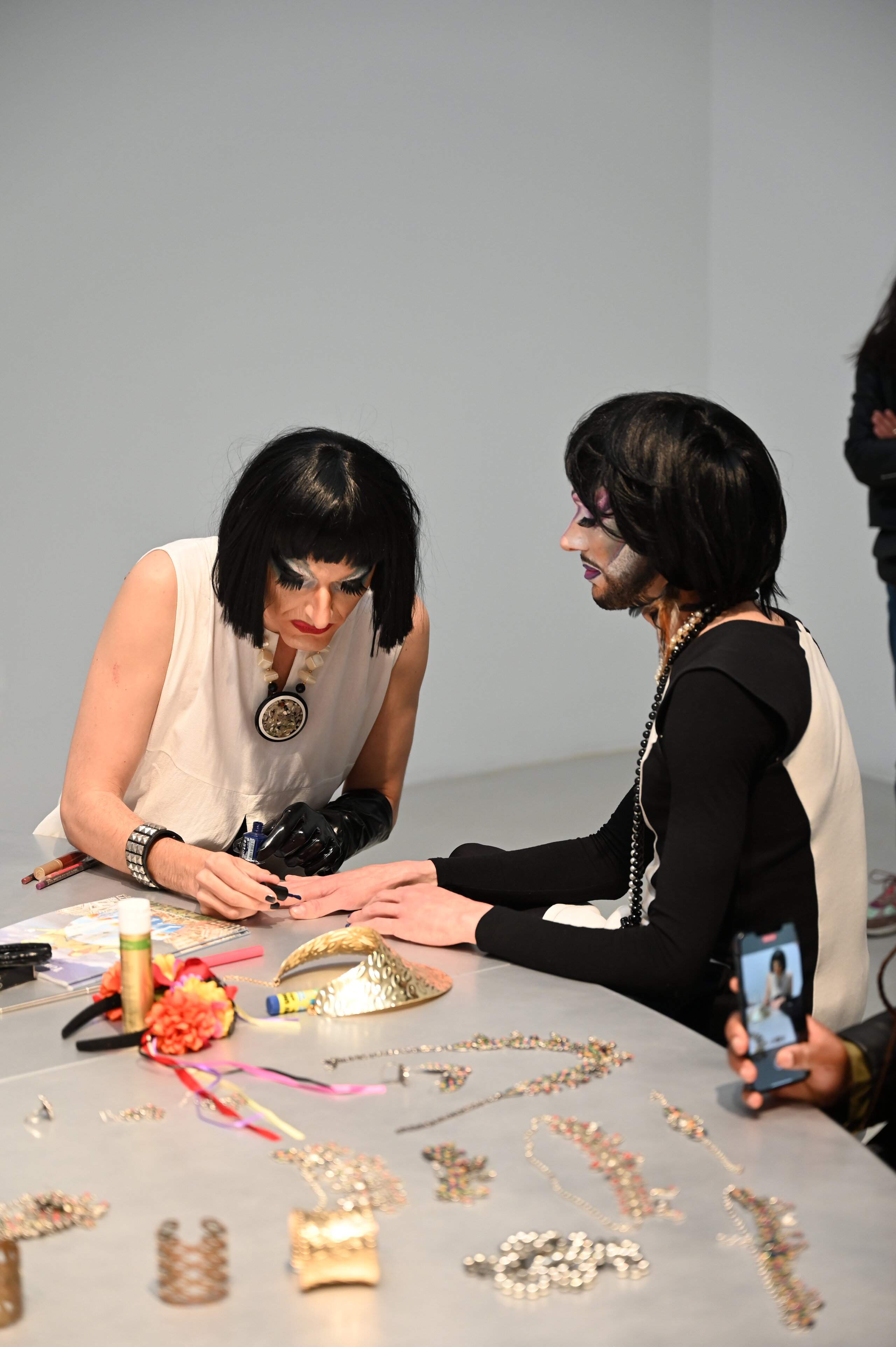
© Credite: Andy Arif
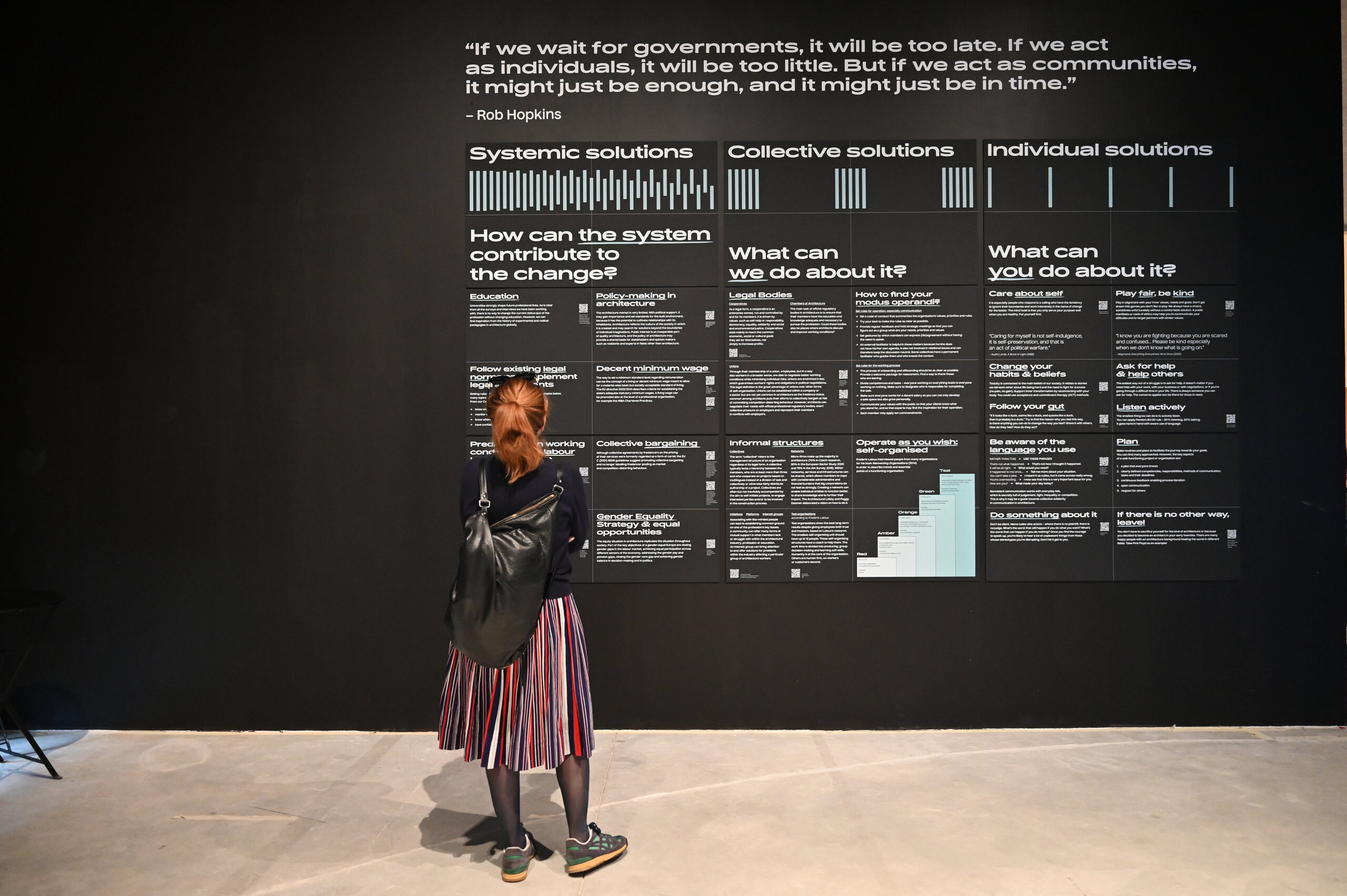
© Credite: Andy Arif
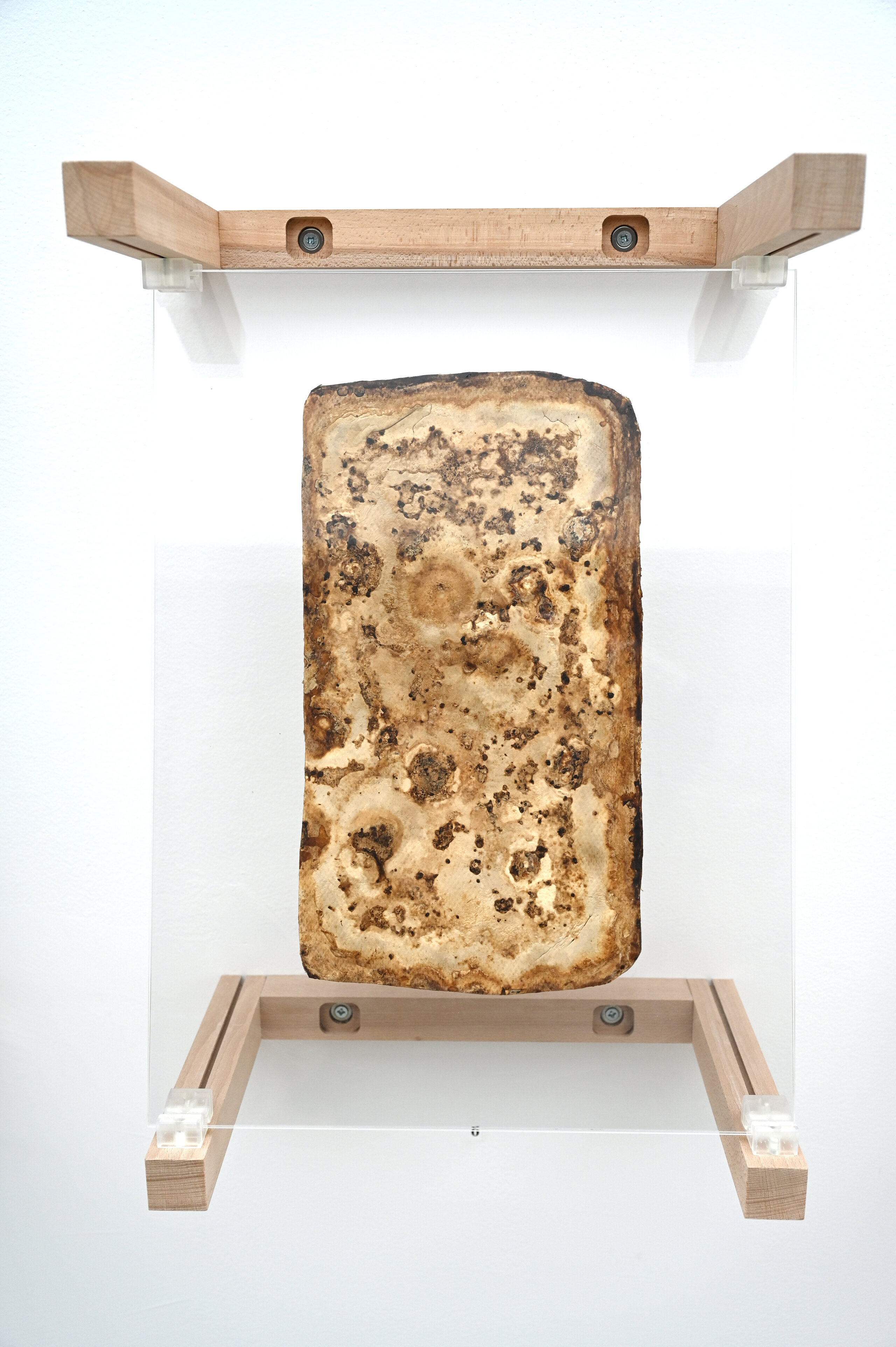
© Credite: Andy Arif
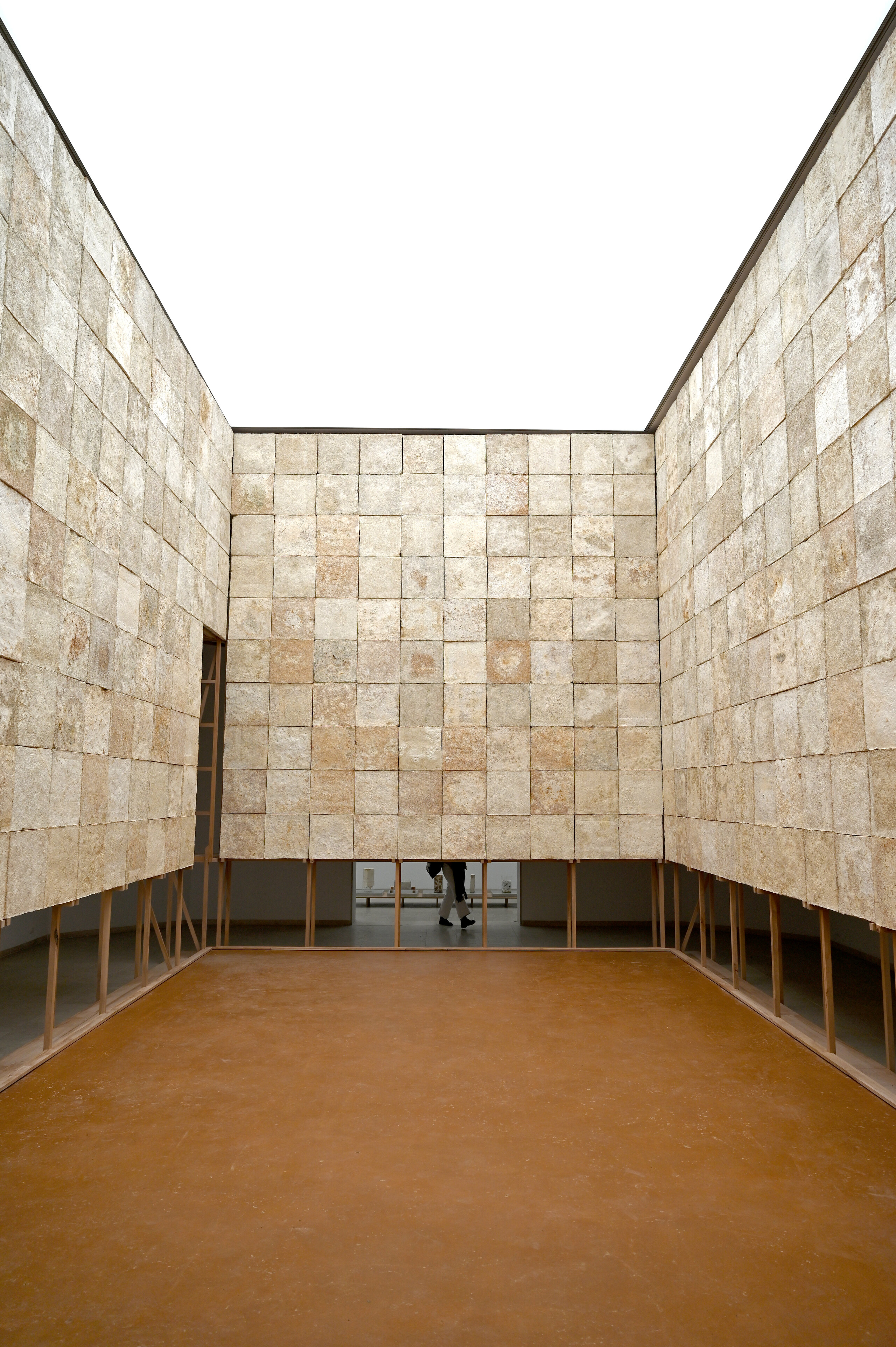
© Credite: Andy Arif
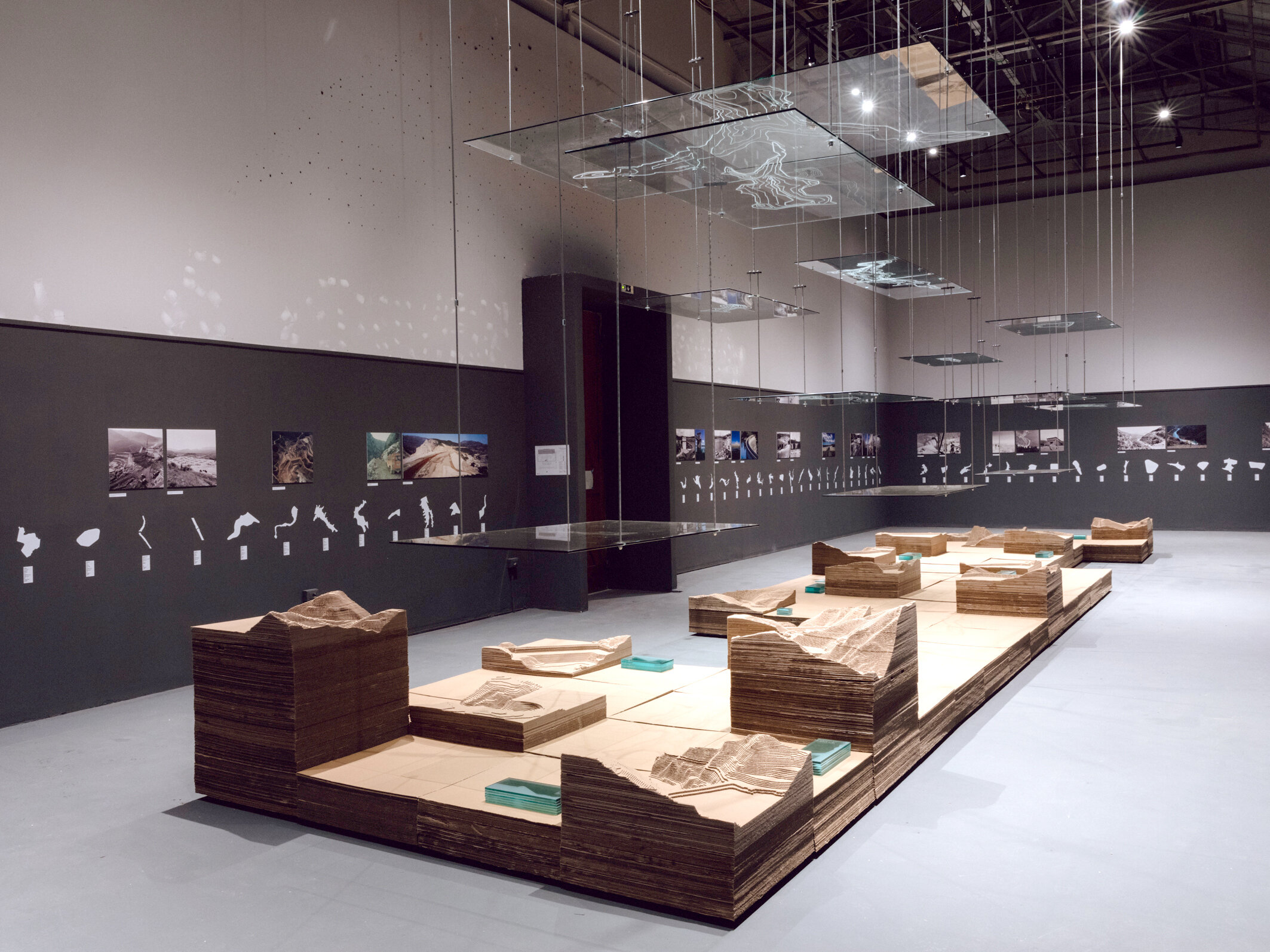
© Credit: AVZ: Andrea Avezzù JS: Jacopo Salvi MZO: Marco Zorzanello MDM: Matteo de Mayda

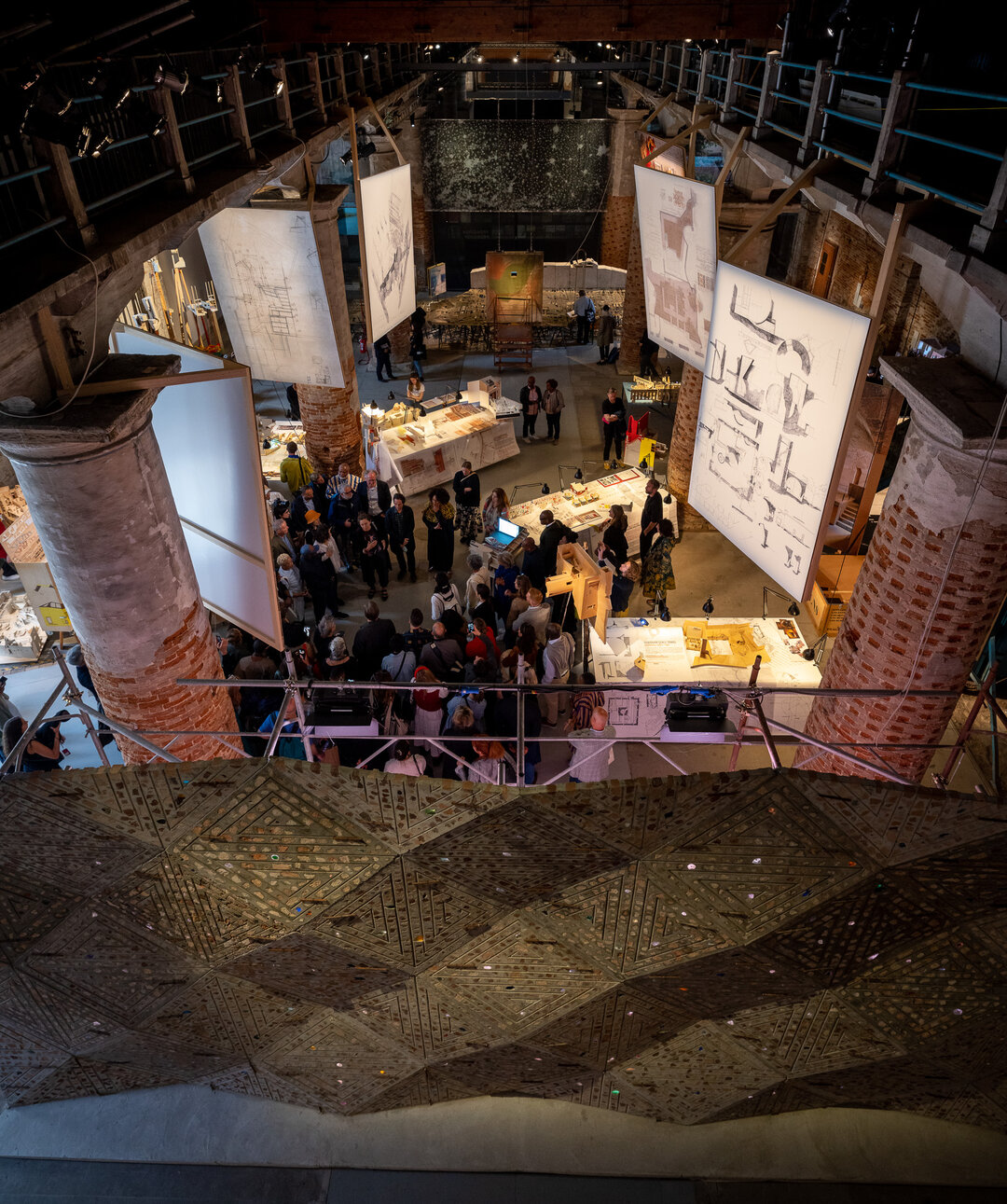
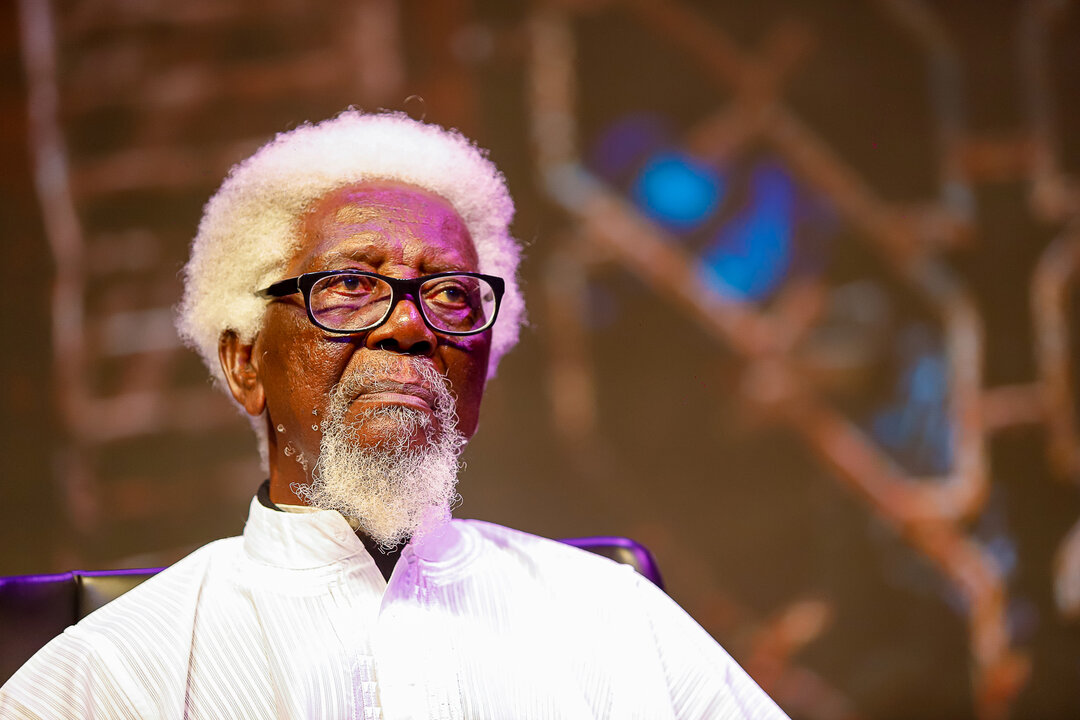
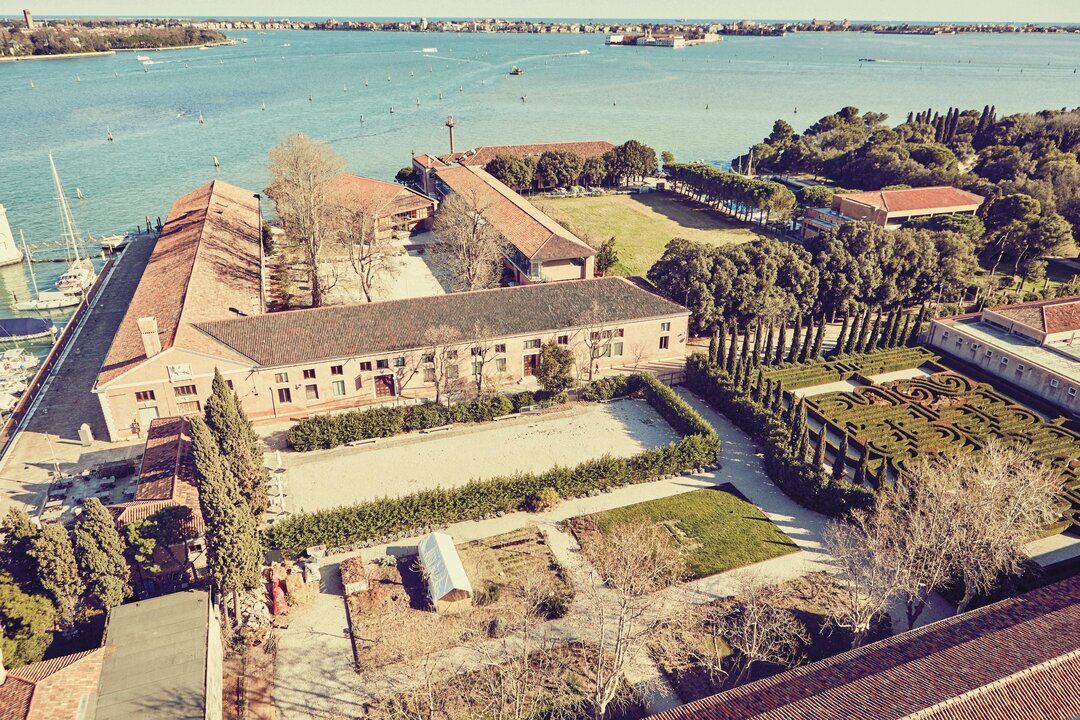
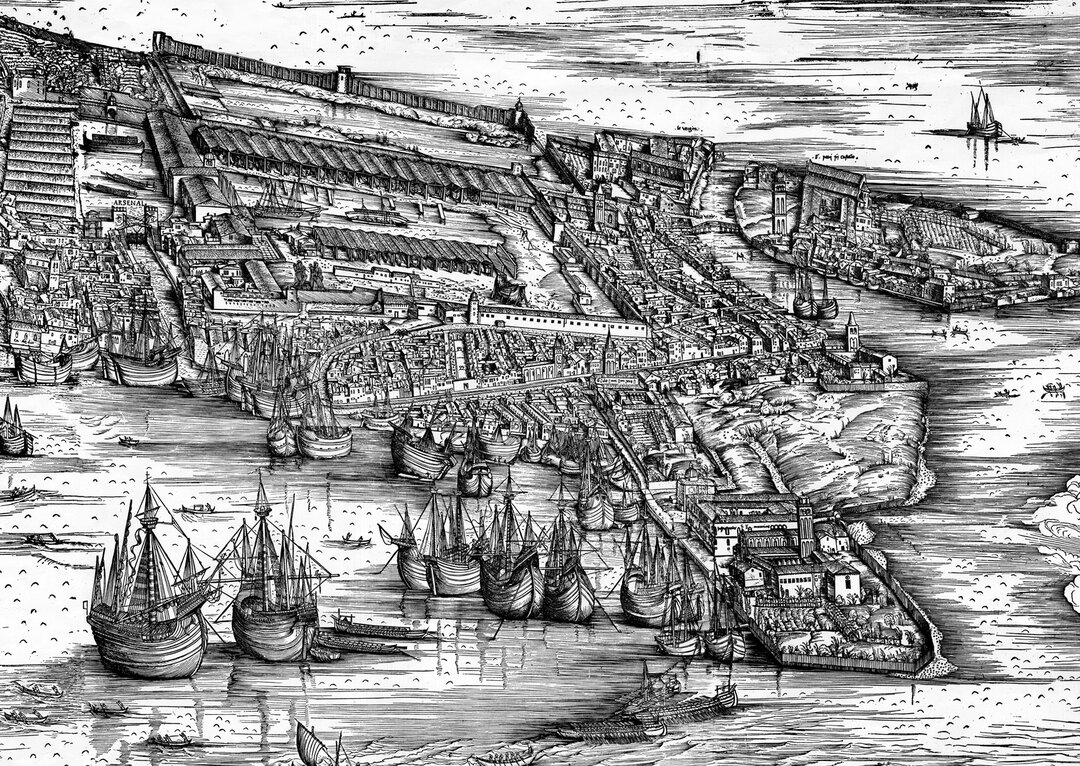
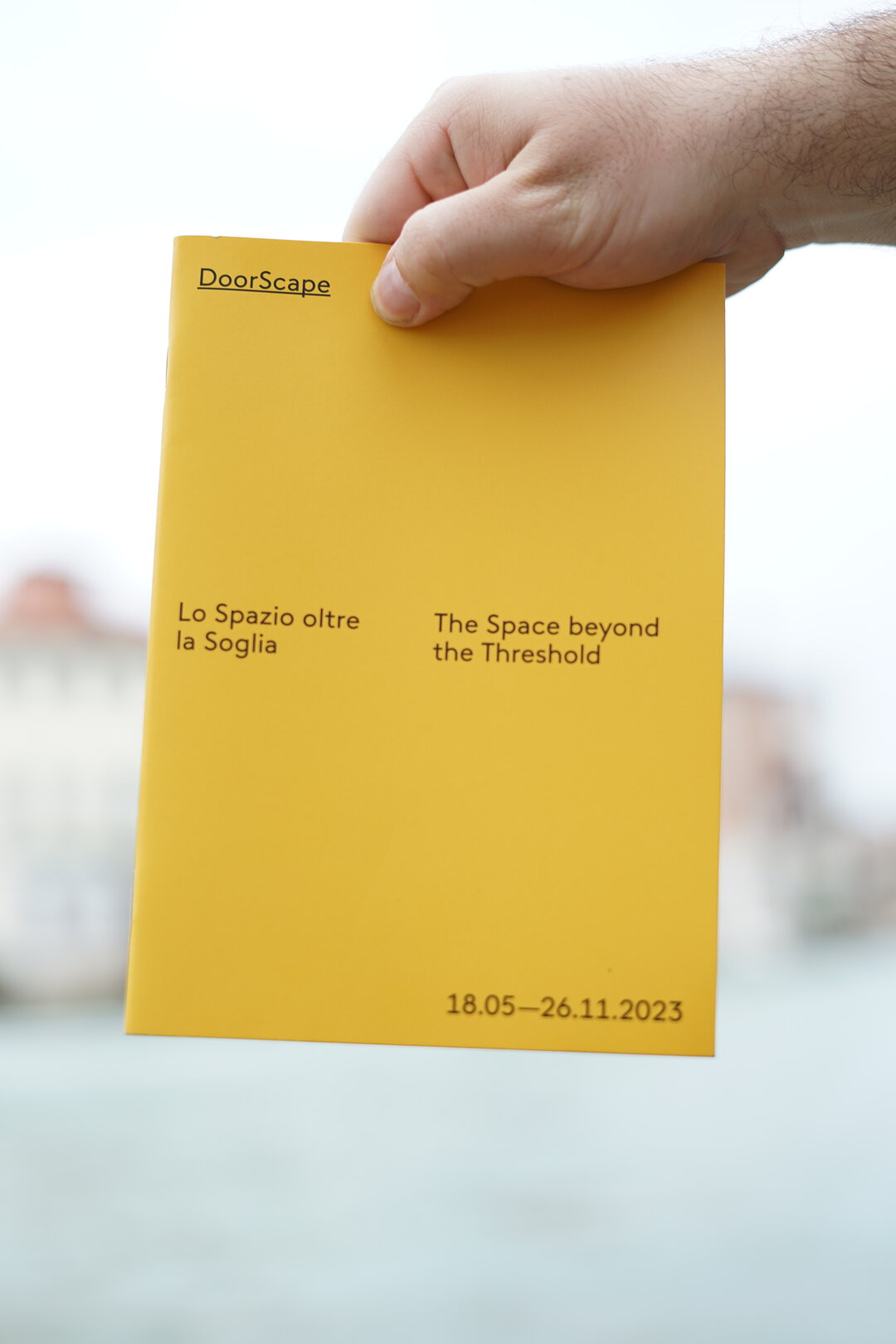

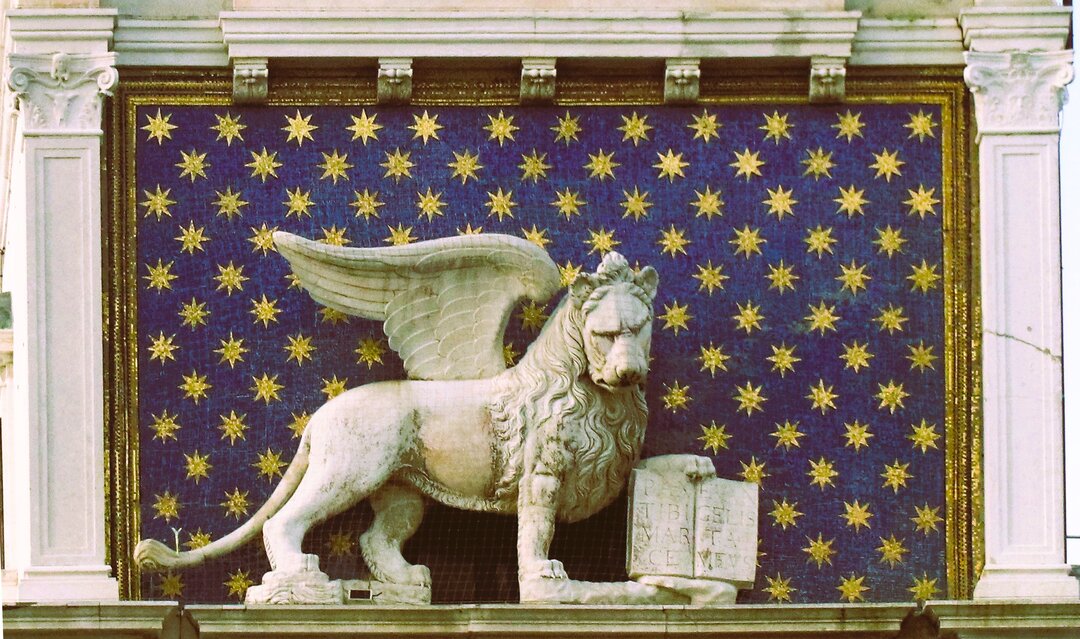
%2017.tif--16245-m.jpg)
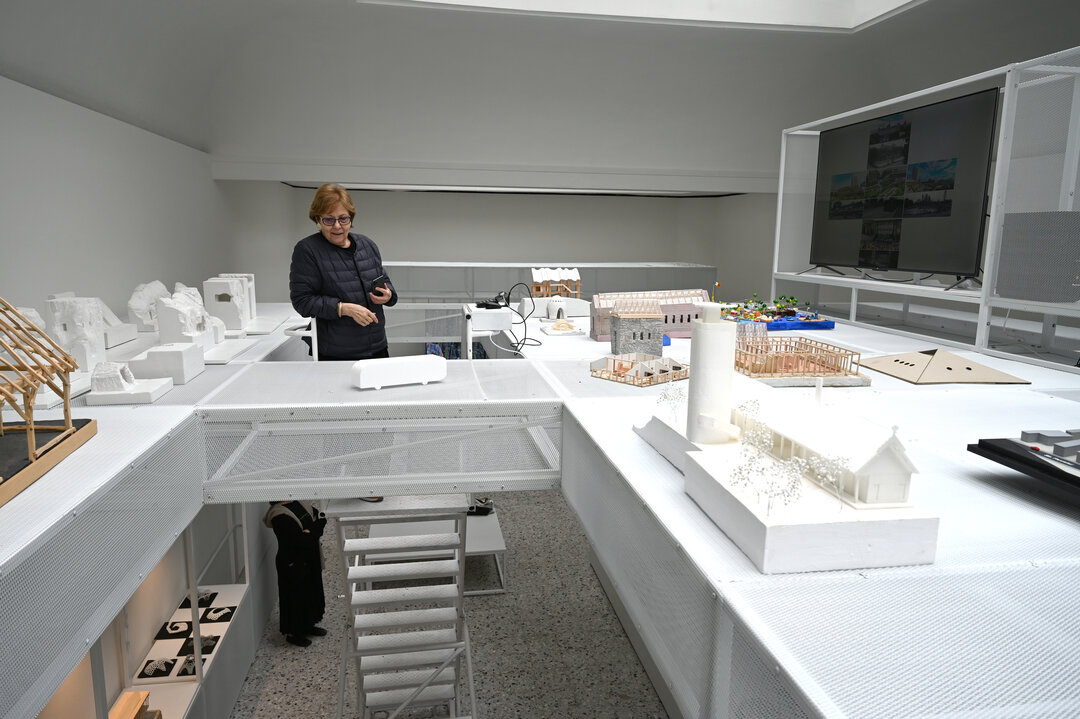
%2063.pdf--16252-m.jpg)
%2018.pdf--16256-m.jpg)
