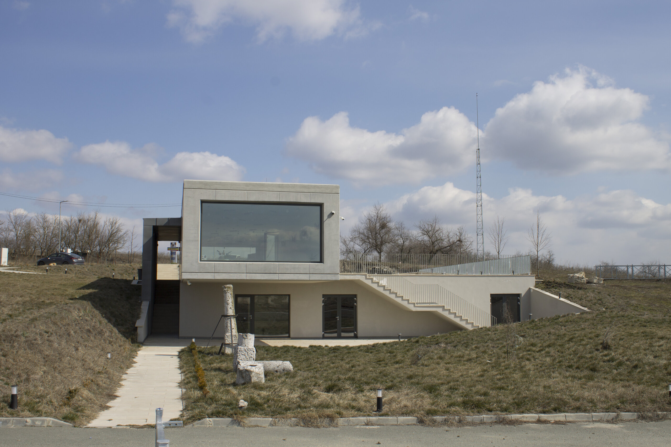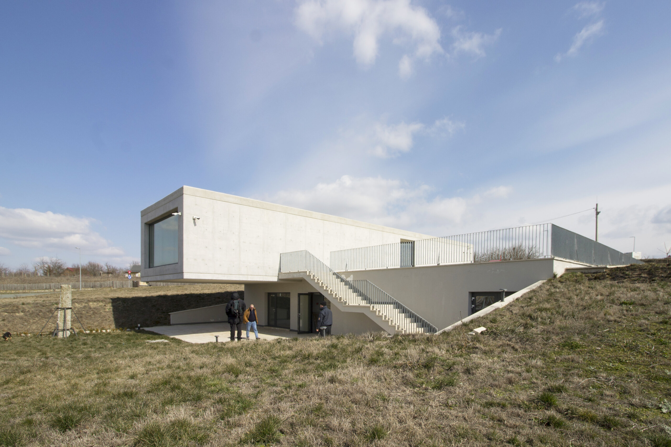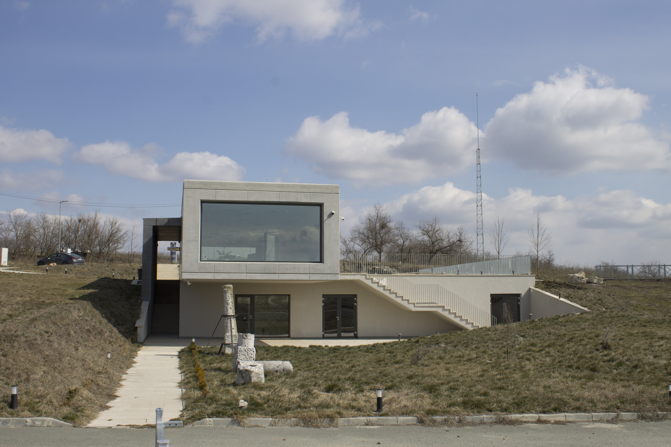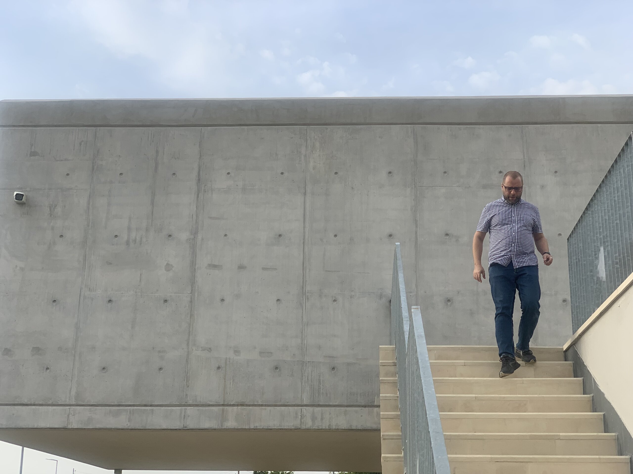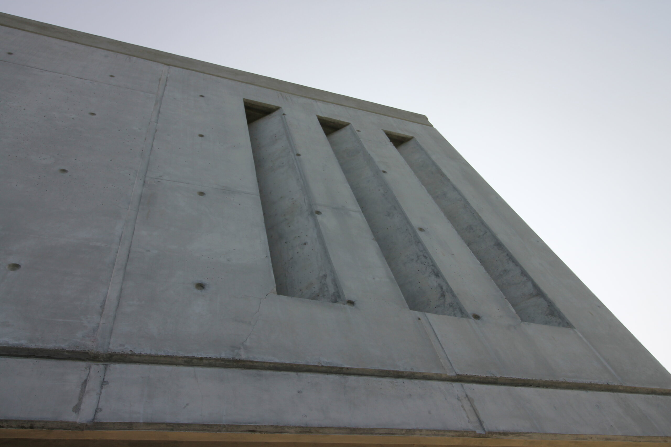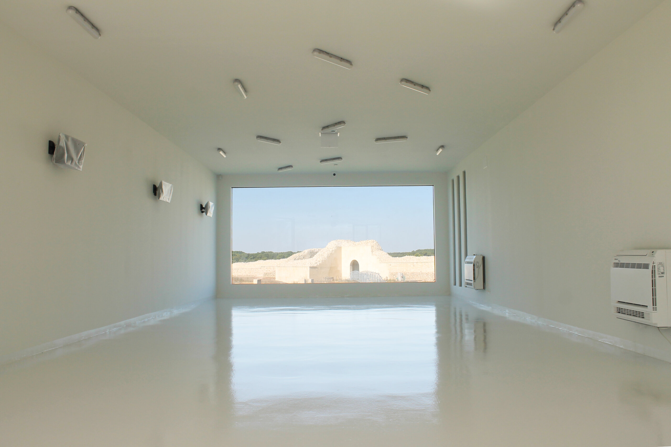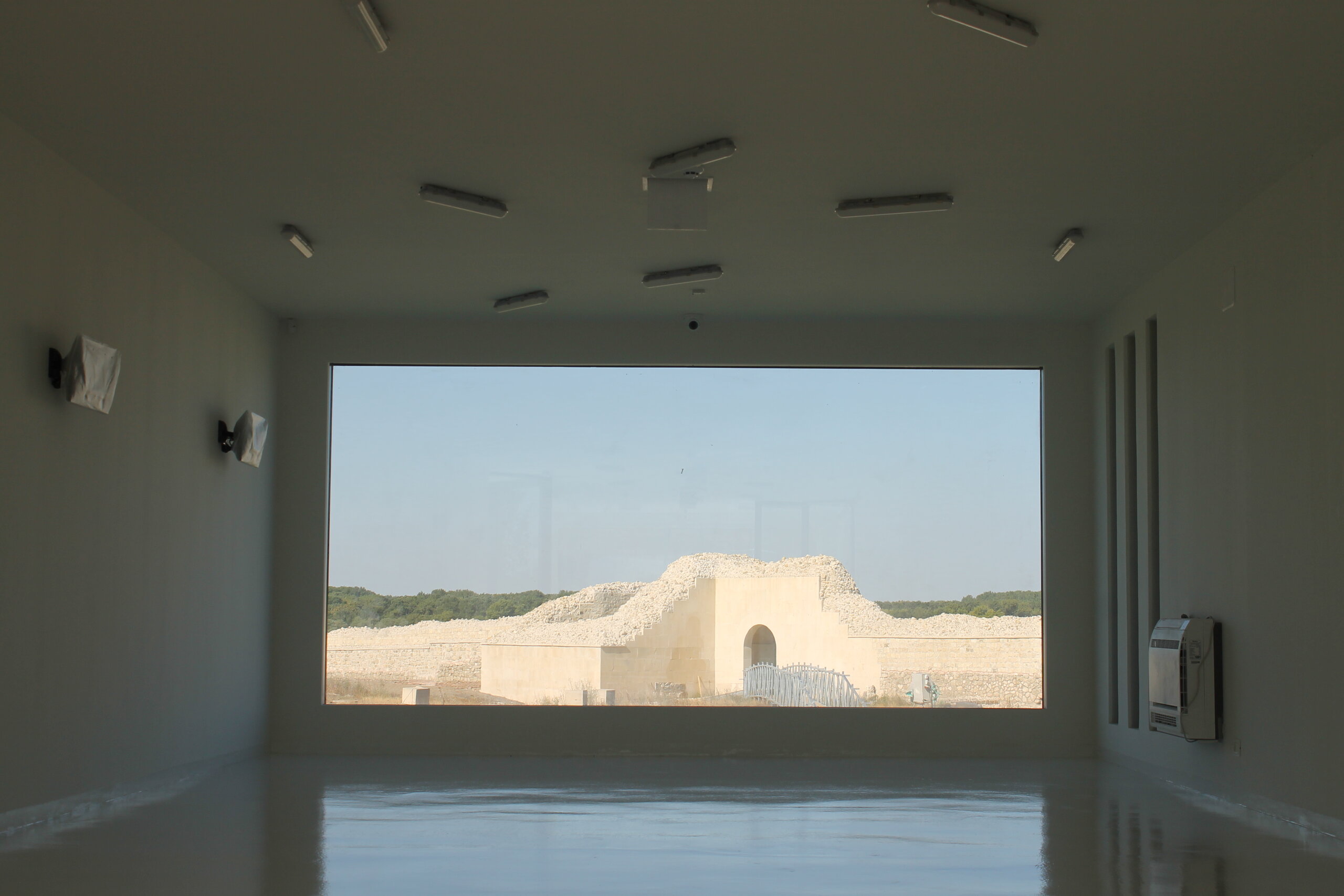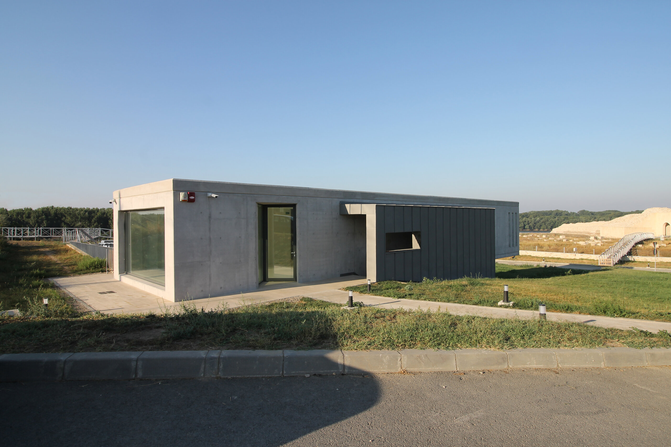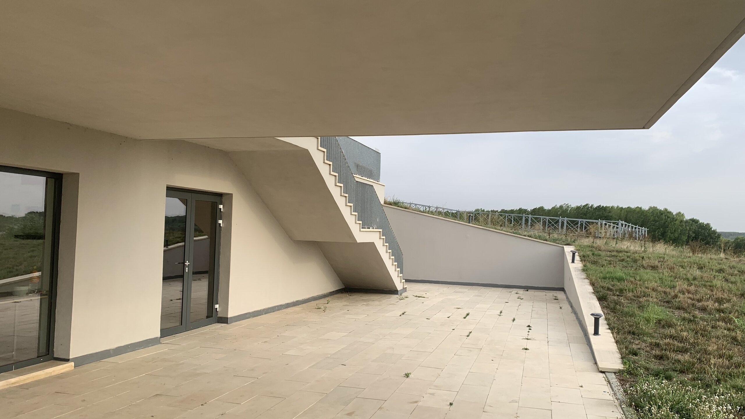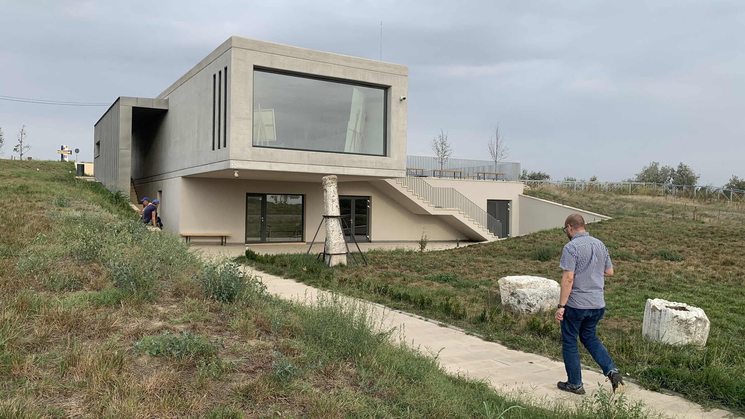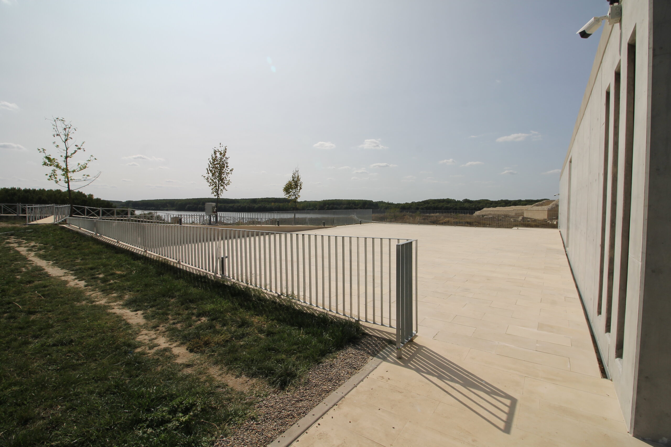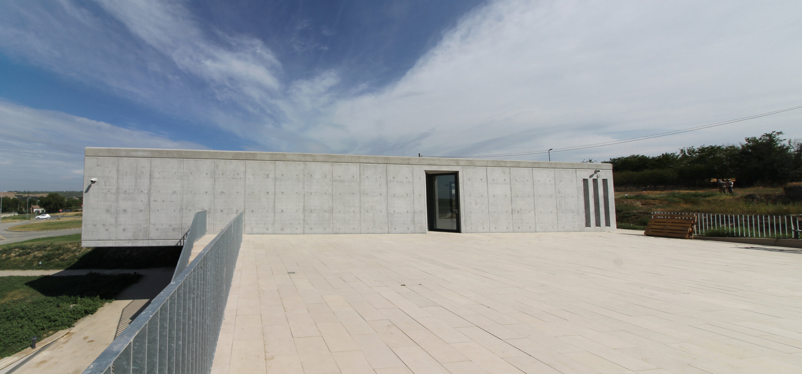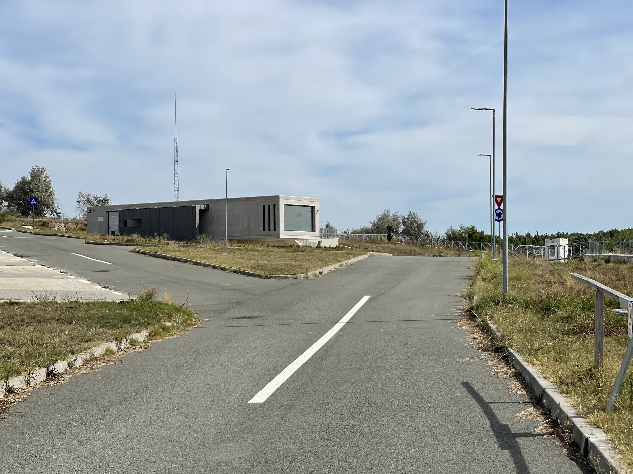Information Point - Capidava Fortress Archaeological Site
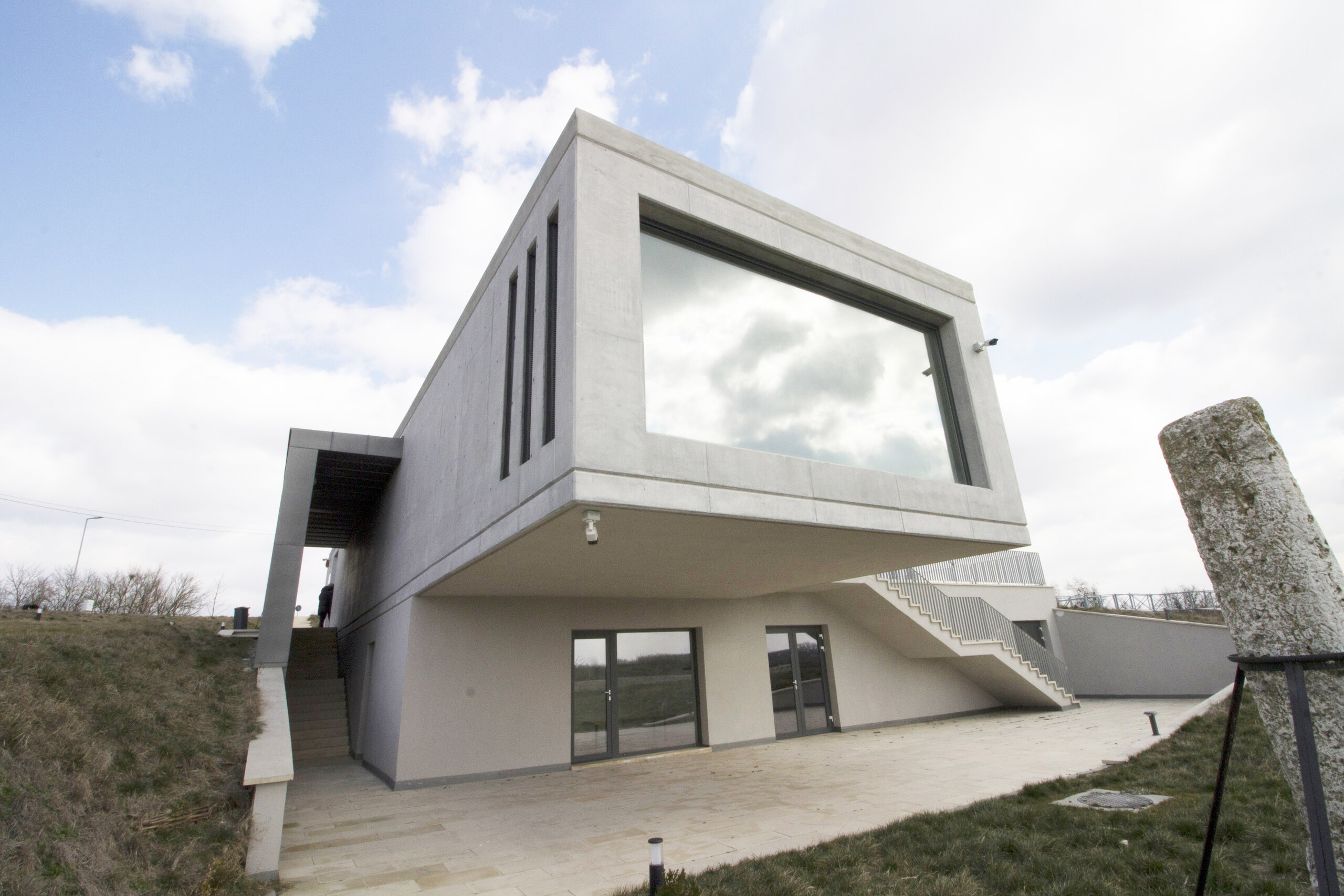

The objective "Information Point" was conceived to be a related component of the complex project aiming at the restoration, protection, conservation and enhancement of the archaeological site of the Capidava Fortress. The main interventions within this objective consisted in the realization of the necessary infrastructure (parking, access road and road platforms, tourist information point, pedestrian circulation and landscaping) to enhance the site and its inclusion in the tourist circuits.
Located to the east of the Capidava Fortress, in the immediate vicinity of the access gate to the fortress, the tourist information point is perfectly integrated into the context, on the natural slope of the land, oriented in a north-east/south-west direction. By developing on the ground floor / basement the information point takes up the difference in level between the county road and the access to the citadel, without obstructing the panoramic view of the ensemble from the county road.
This volumetric conformance was chosen to integrate the proposed volume into the site, speculating the topography of the site. The "tube" was oriented, for the same reasons, towards the main access gate into the citadel, and the ample glazing proposed at its ends allows, through its transparency, an appropriate perspective on the ensemble. The concept was to avoid creating "plunges" in the direction of the favorable perspective on the ensemble and to "channel" the view towards the main access to the citadel, as through a lunette.
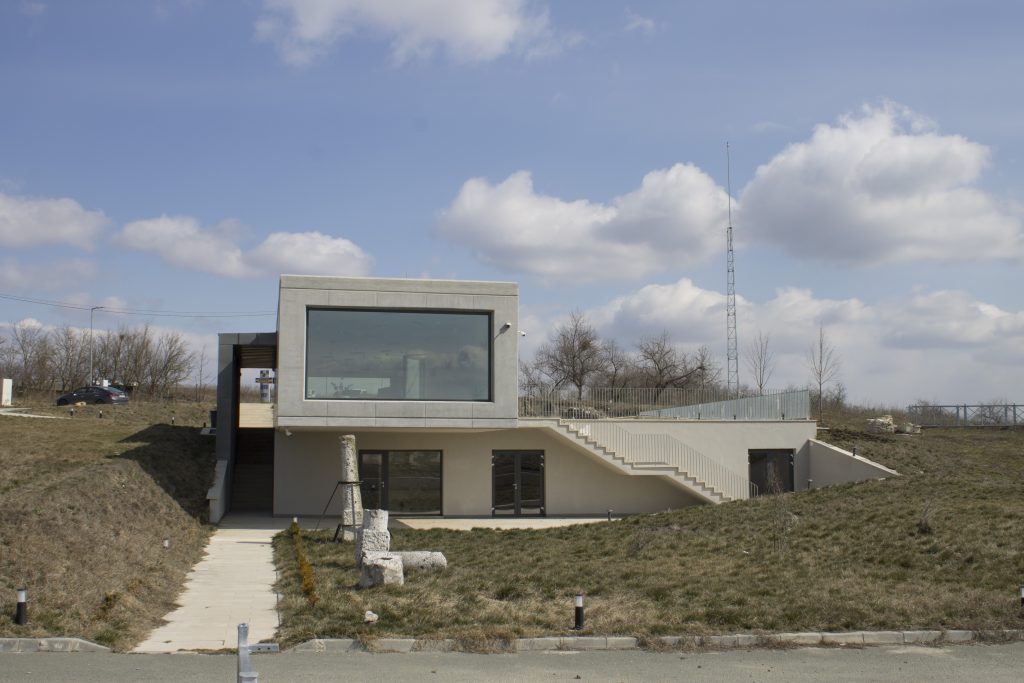
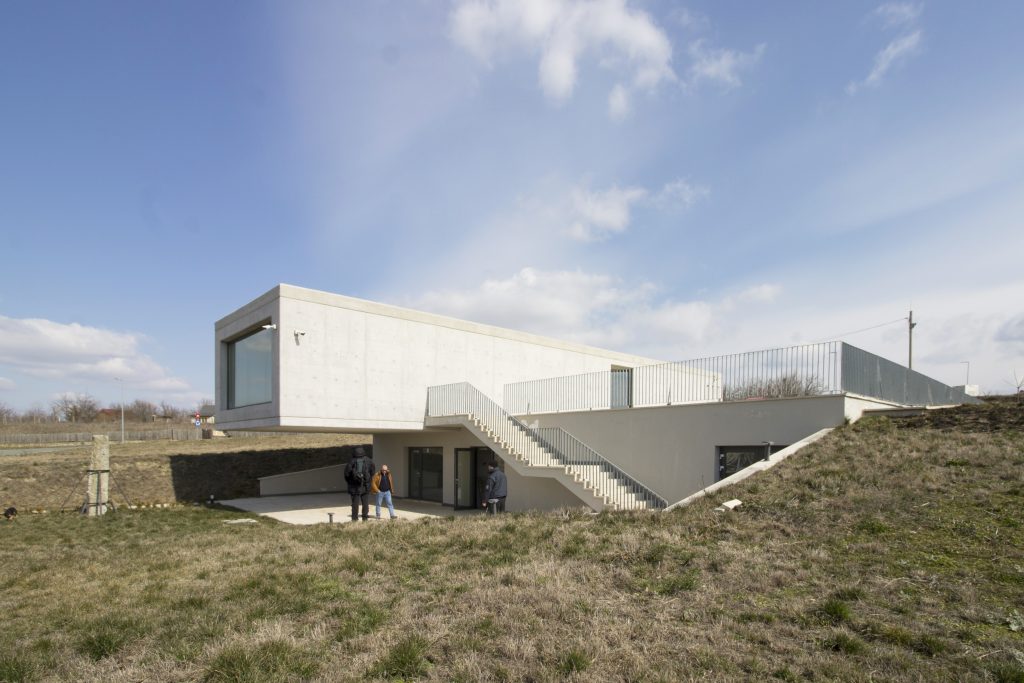
The ground floor - the reinforced concrete tube - has been designed as a free, flexible space, with the function of reception, information and exhibition space with sales. This space is designed to be isolated in order to separate visitor flows and avoid overcrowding in the regrouping areas. Also for this reason, an outdoor terrace with direct access from the parking lot or from inside the exhibition space on the ground floor has been proposed and realized.
The basement, which is only buried on 3 sides, houses the technical spaces, sanitary facilities and storage. This separates the functions and avoids cross-flows. Access to the technical spaces or sanitary groups is from the outside, either via an access staircase doubled by a ramp for disabled persons located in the immediate vicinity of the ground floor access, or via an external staircase from the ground floor terrace.
The ground floor terrace develops over the basement technical and storage area. A basement level terrace has also been proposed to serve as a regrouping space for visitors or as a maneuvering space for items to be placed in storage.
The structure is made of reinforced concrete diaphragms on the ground floor, and reinforced concrete diaphragms, columns and beams in the basement. The foundations are continuous reinforced concrete and the floors are also reinforced concrete, 15cm and 20cm thick. The realization of the information point structure, i.e. the 6m console, was a challenge not only from the design point of view, but also during the execution, as the works were suddenly interrupted even at crucial moments and suspended for long durations (the pouring of the upper tube slab was carried out approx. 2 years from the rest of the tube elements).
The exterior finishes are: exposed concrete on the ground floor walls, plaster on the basement area, titanium-zinc sheet plywood on the walls and floor covering the staircase to the basement.
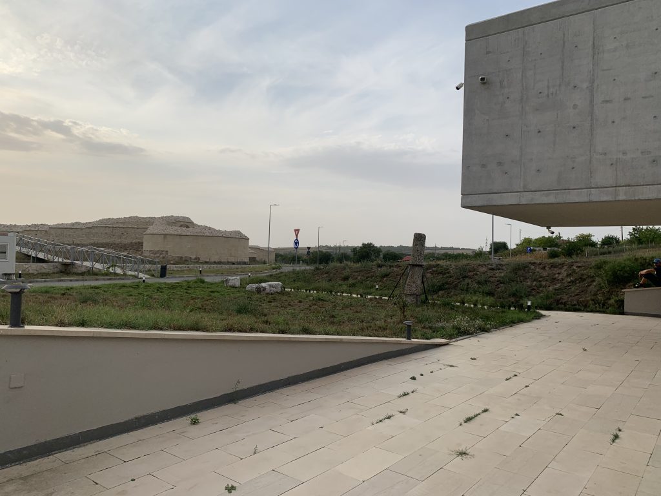
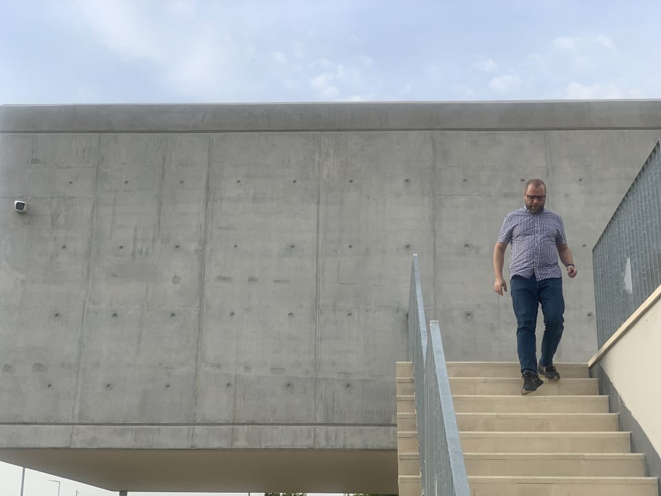
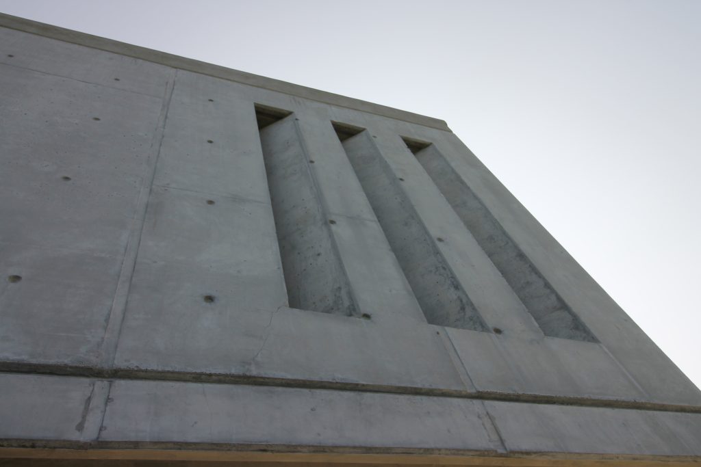
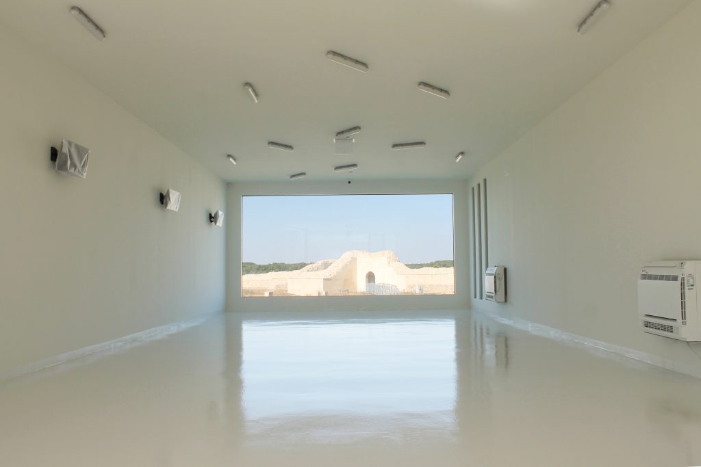
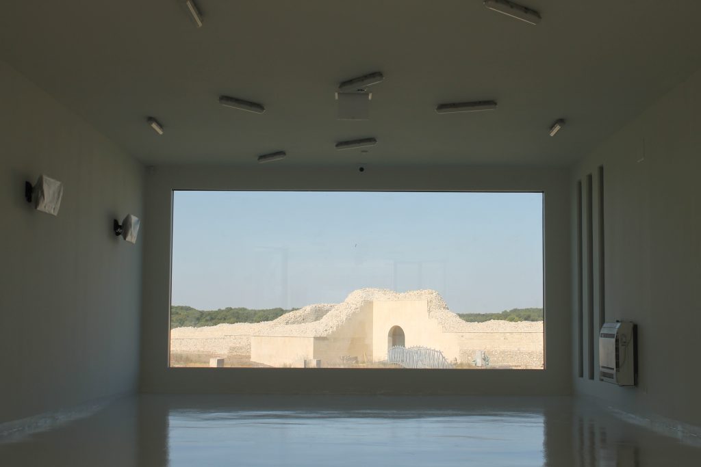
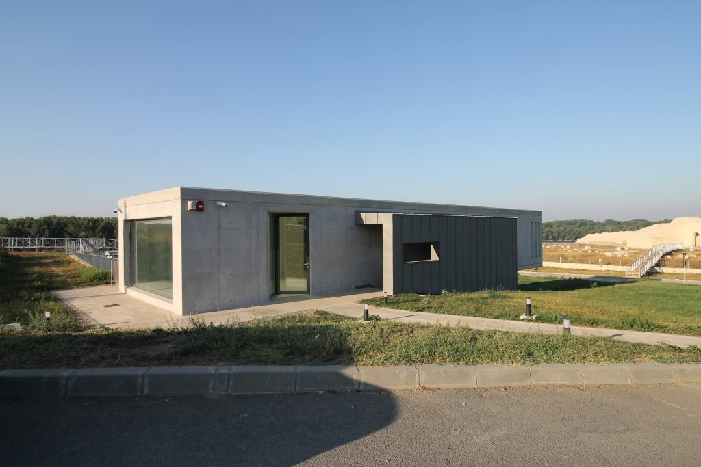
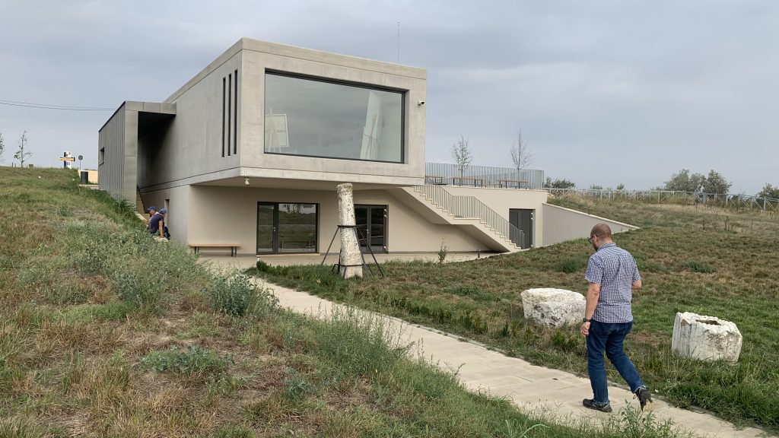
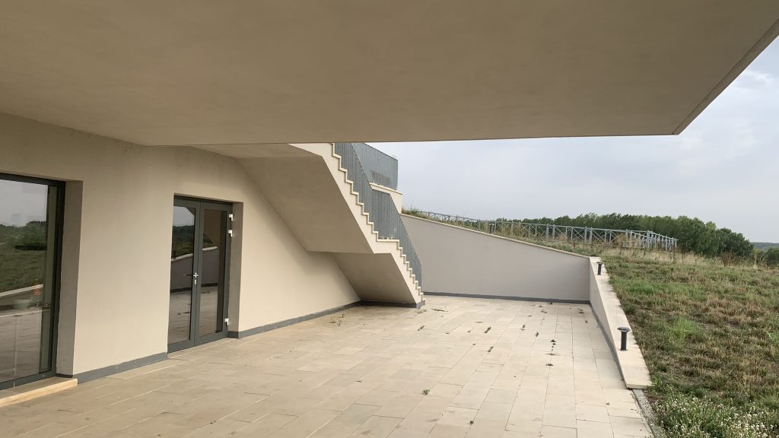
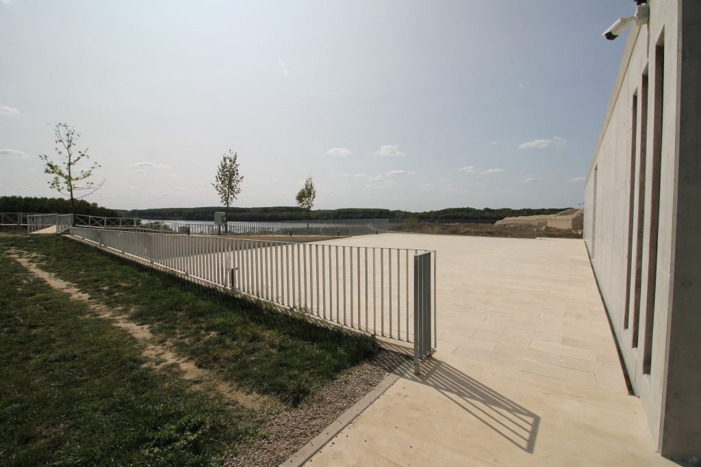
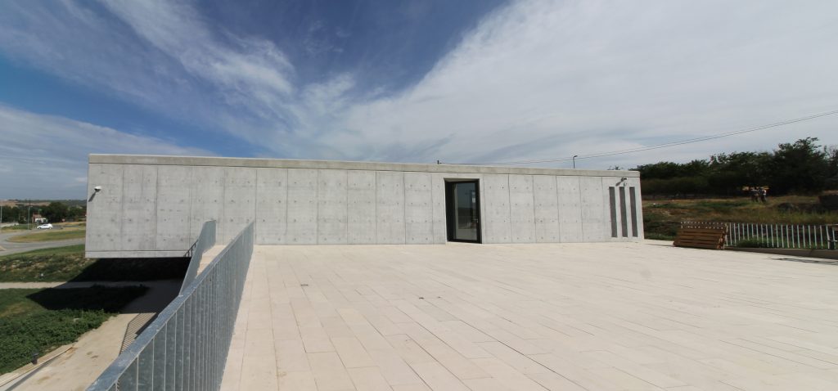
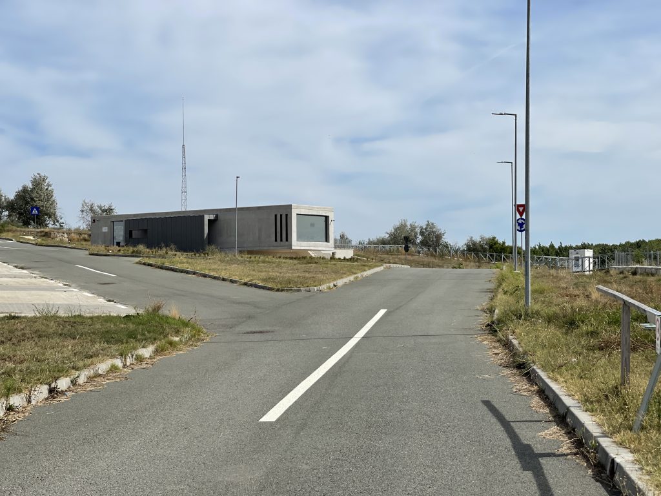
Typology:
socio-cultural objective
LMI code:
Capidava Citadel archaeological site protection area CT-I-s-A-02600; CT-I-s-A-02603
Locality:
Capidava village, com. Topalu
County:
Constanța
Project Title:
RESTORATION, CONSOLIDATION, PROTECTION, CONSERVATION, PRESERVATION AND ENHANCEMENT OF THE ARCHAEOLOGICAL SITE "CITADEL CAPIDAVA" - OBJECT: TOURIST INFORMATION POINT
Designer:
Complex project manager:
Arh. Aurel Ioan Botez
Project manager info point:
Arh. Andrei Atanasiu
Architect:
Arh. Șerban Antoniu,
arh. Alexandru Popescu,
arh. Andrei Paslariu,
arh. Luiza Atanasiu,
arh. Geanina Dragne
Structure:
Eng. Sânziana Diamandi
Eng. Ștefan Talambă
Eng. Constantin Cical
Installations:
Eng. Dan Buican
Eng. Bogdan Chirăsnel
Eng. Alin Ungureanu
Eng. Ovidiu Ganea
Constructor:
S.C. MARA CONSTRUCT S.R.L
S.C. STONE CONSTRUCT S.R.L.
S.C. CORAL S.R.L.-Alexandru BRATU, Ing. Gheorghe Nicolae, Ing. Emil Bodeanu
Dirigentare:
Ing. Carmen Drăgan
Year of realization:
2015 - 2020
