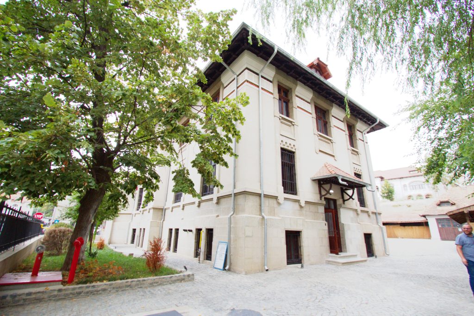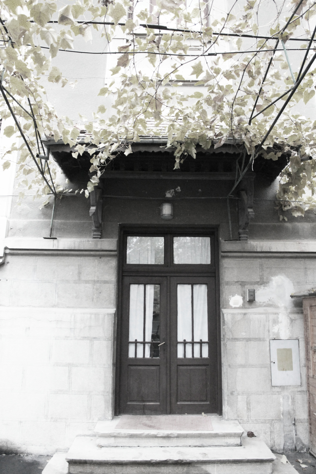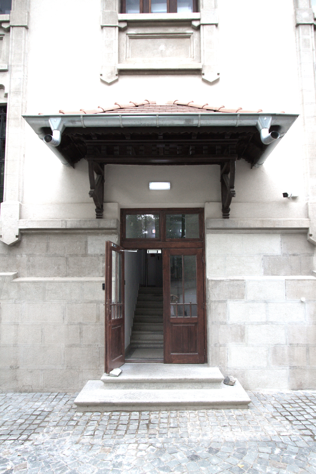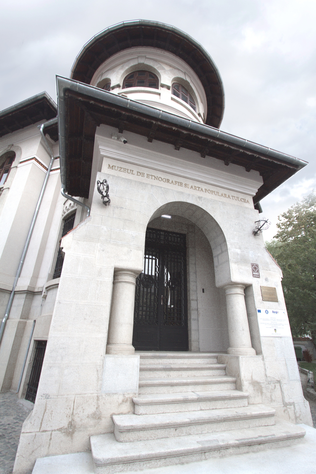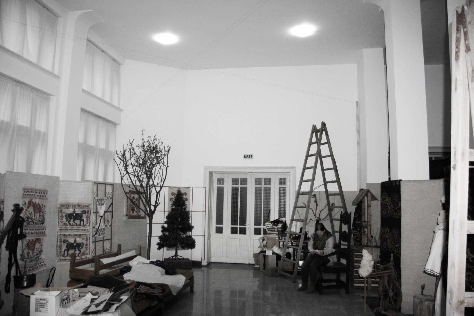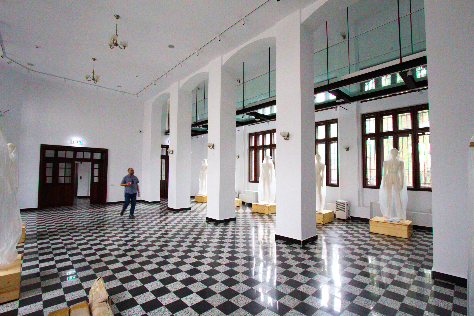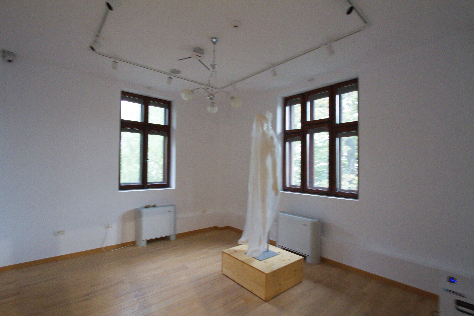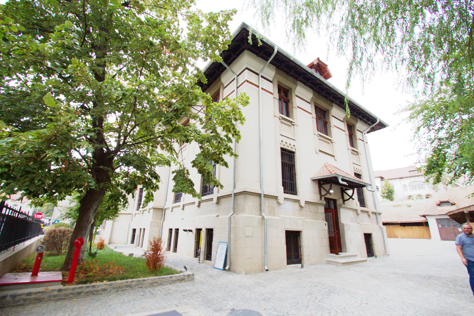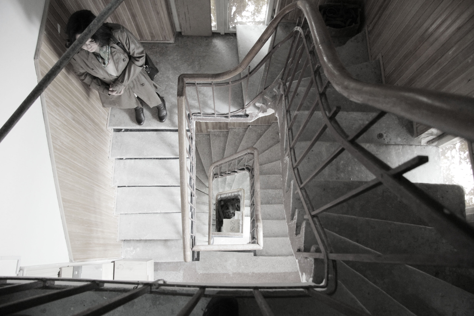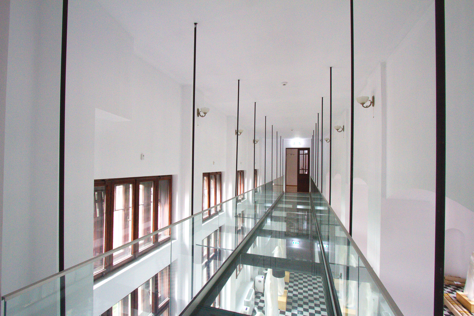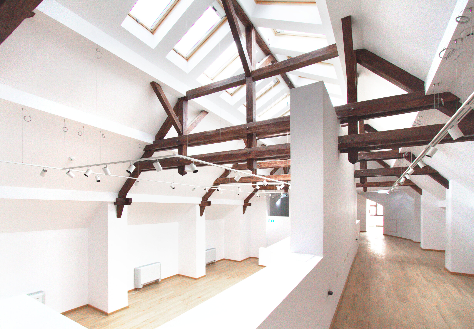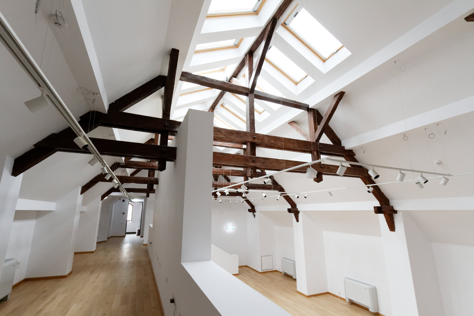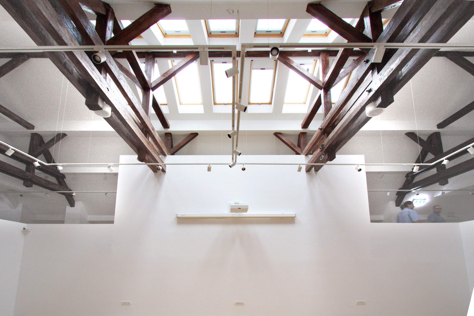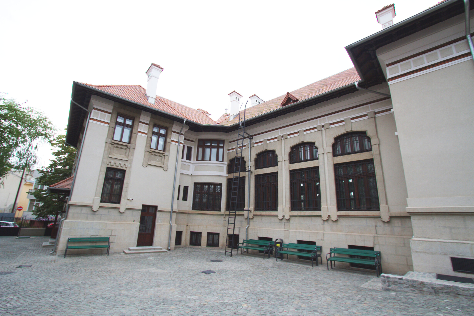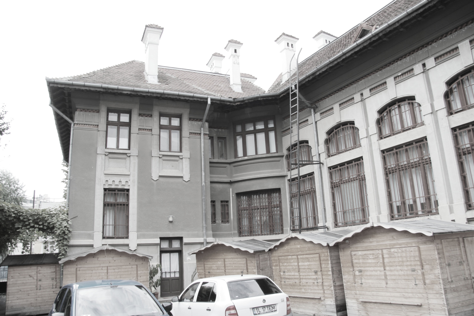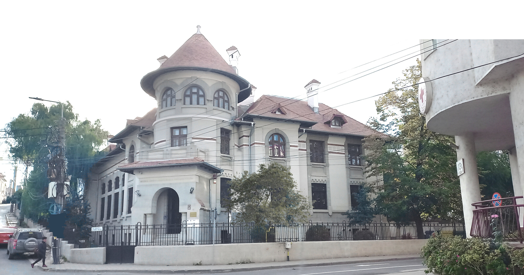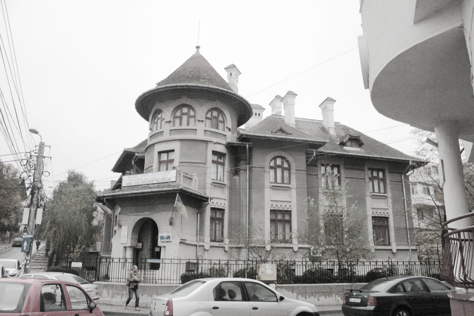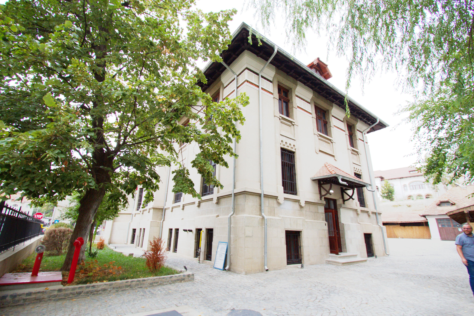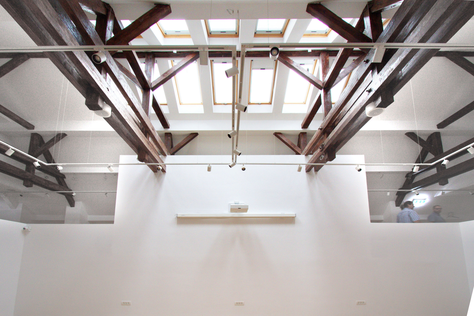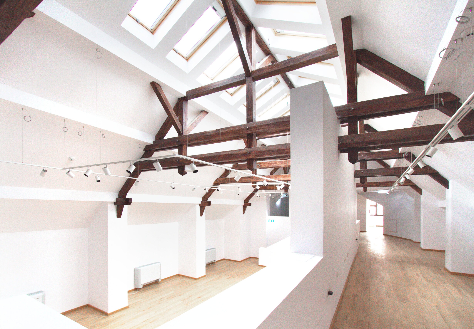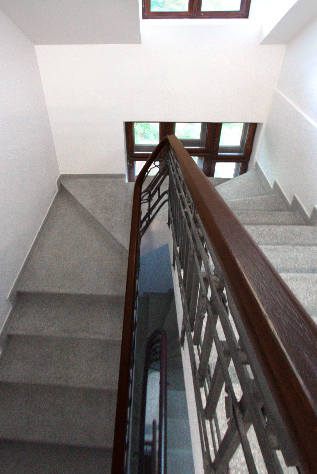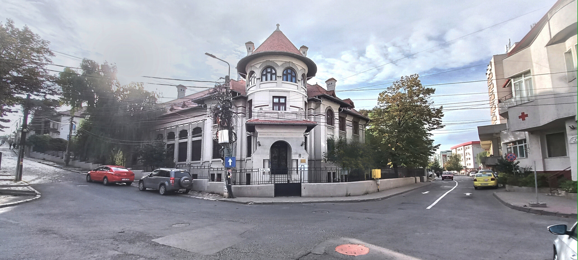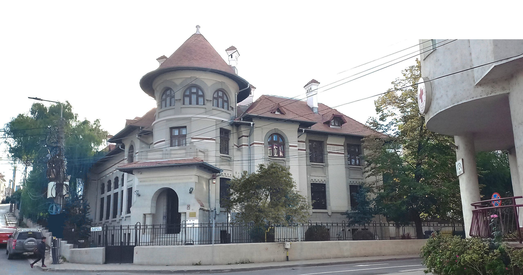Restoration and modernization of the Museum of Ethnography and Folk Art Tulcea
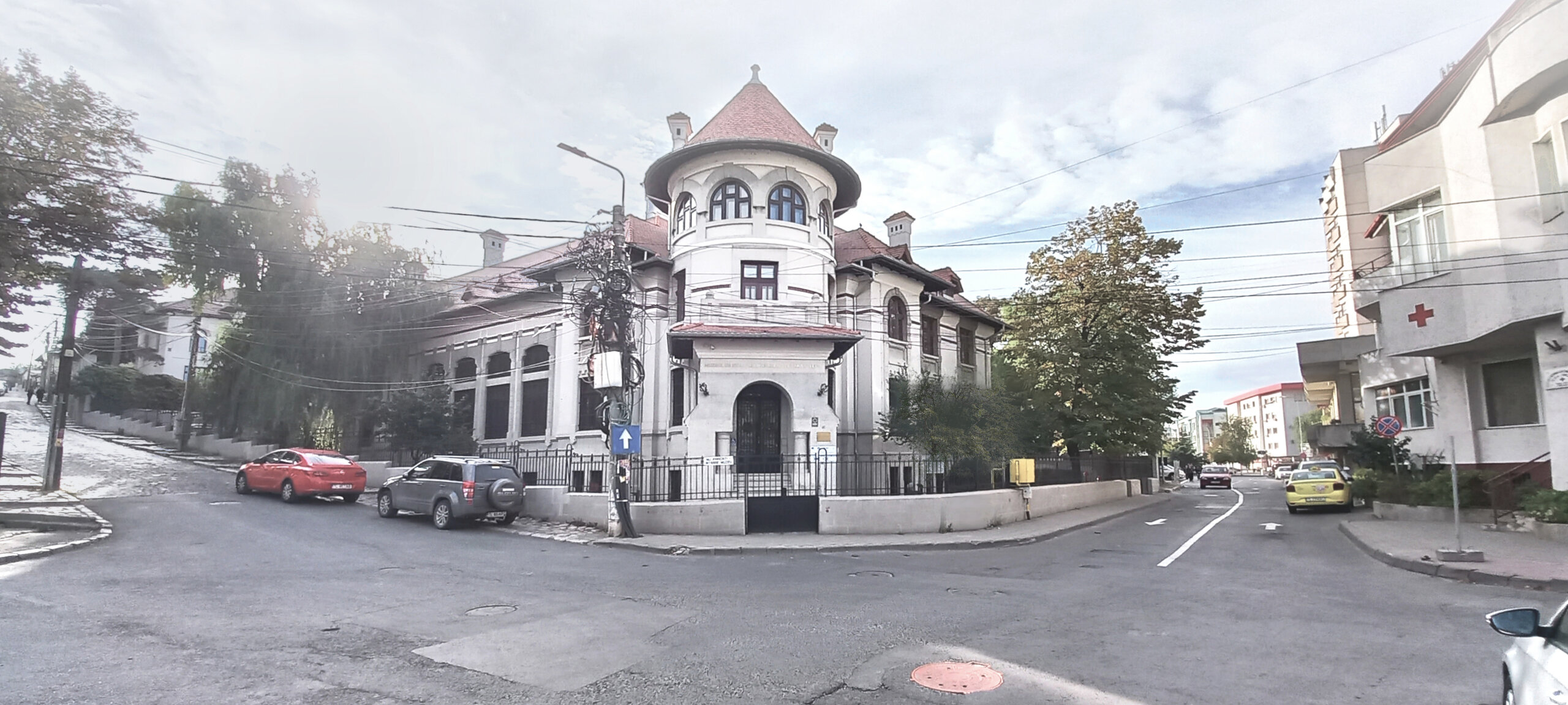
Text: Andrei Atanasiu
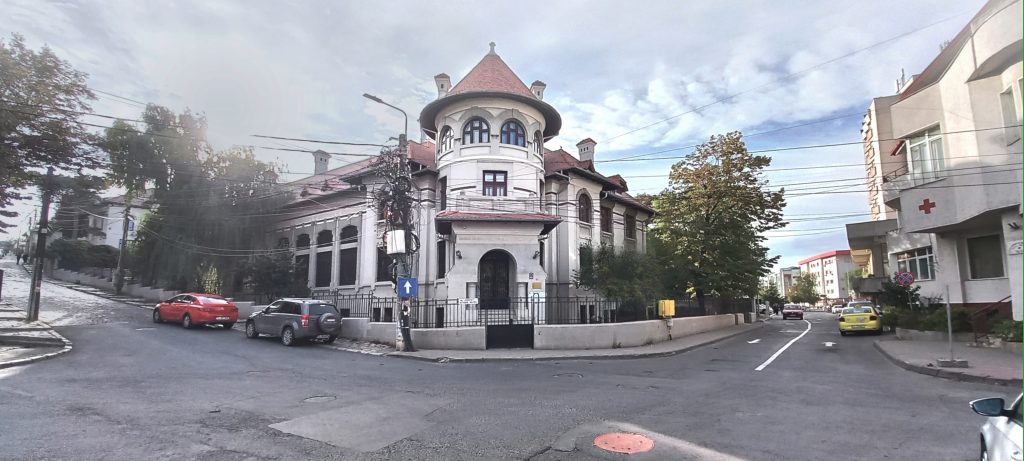
The building, located in the central area of Tulcea, today houses the Museum of Ethnography and Folk Art of Tulcea. The building was designed and functioned as the headquarters of the National Bank of Romania. It was built between 1924-1928, on a 1910 sq.m. plot of land given by the town hall in exchange for the building and the land owned by the bank, at 148 Regina Elisabeta Street, Regina Elisabeta Street. The condition was that the new building was to be completed by April 23, 1928, "thus contributing to the formation of a decorative landmark of the city in addition to the other buildings in the vicinity, such as the Prefect's Palace, the Town Hall, the State Fish Palace".
The building is based on a design by the architects S. Constantinescu and Radu Dudescu and was built in neo-Romanesque style. It originally functioned as a branch office of the B.N.R.; since 2005, it has been operating as the Museum of Ethnography and Folk Art of the Institute of Eco-Museum Research Tulcea.

Volumetrically, it has two asymmetrical wings, parallel to the streets that delimit the plot, articulated with a robust cylindrical volume - a "tower" - located towards the intersection. The tower is crowned with a gazebo (originally open) and a conical roof that exceeds the ridge height of the two wings. The building has a main entrance (located at the intersection) and two secondary entrances at the ends of the two wings. Planimetrically, the interior spaces are organized along a compositional axis. The main, centered access is through the tower. A flight of steps leads through a neo-Romanesque porch to the circular vestibule. Centrally located in front of the vestibule, a narrow swinging staircase - now gone - originally linked this space on the ground floor to the office of the B.N.R. branch manager (located upstairs) and the attic gazebo.
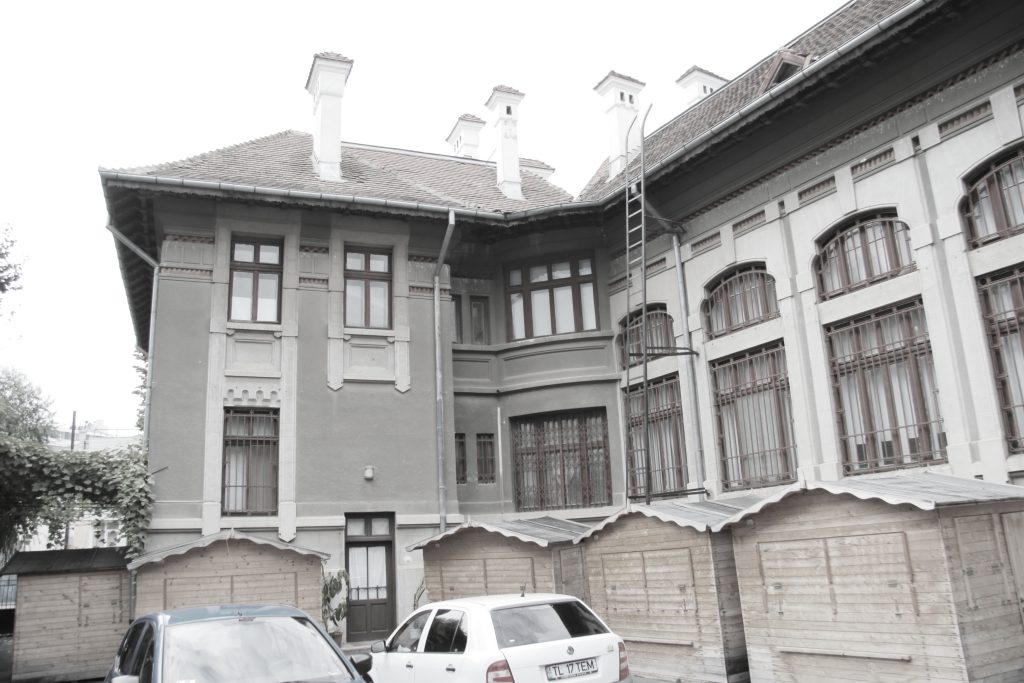
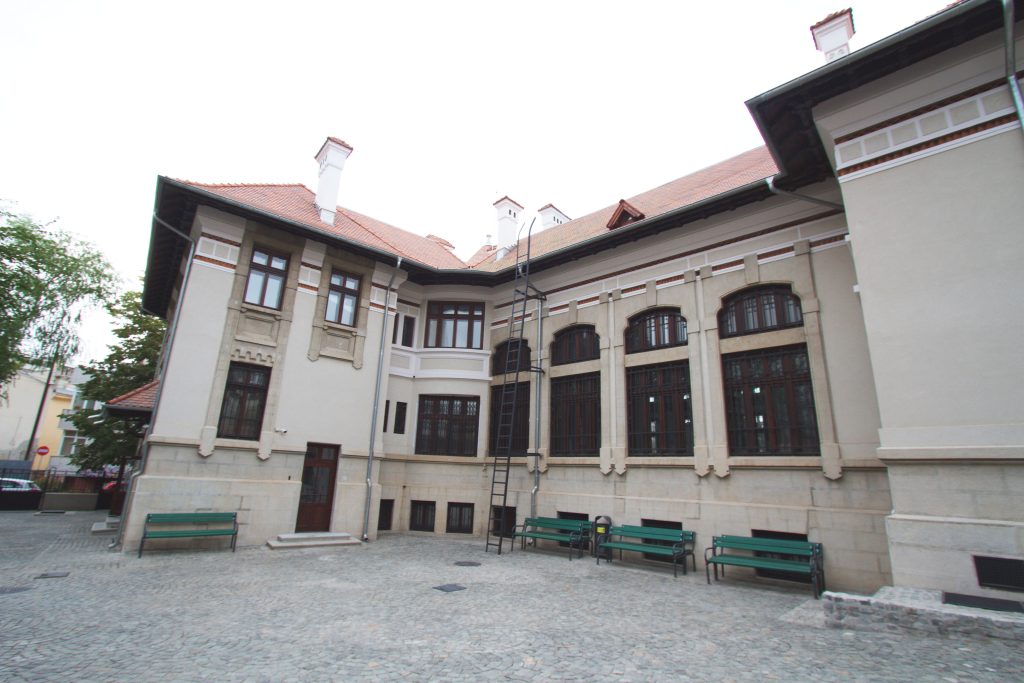
The restoration and conservation project carried out over the last three years, starting in July 2019, aimed at adapting the interior spaces to the museum function by creating spaces for permanent/temporary exhibitions with coherent visitor circuits and multifunctional/multimedia spaces appropriately equipped for the museum function.
The realized intervention works included: measures to strengthen the existing masonry and floors and to create new floors; measures to eradicate rising damp, present in the basement and ground floor; restoration of the roofing and roofing, with the same type of material - ceramic tile type scales, respectively pre-patinated titanium-zinc sheet, gray-blue; restoration of valuable and original elements - facade finishes; exterior carpentry; railings, grilles and metalwork; interior floors in mosaic concrete; interior staircases; wrought-iron panel fencing; restoration of installations to current standards necessary for the museum's activities.
In order to ensure a visitor circuit at floor level between the exhibition spaces in the east and west wings, located on either side of the high room in the center of the long wing, it was proposed to create a walkway with a metal structure and glass floors and parapets.
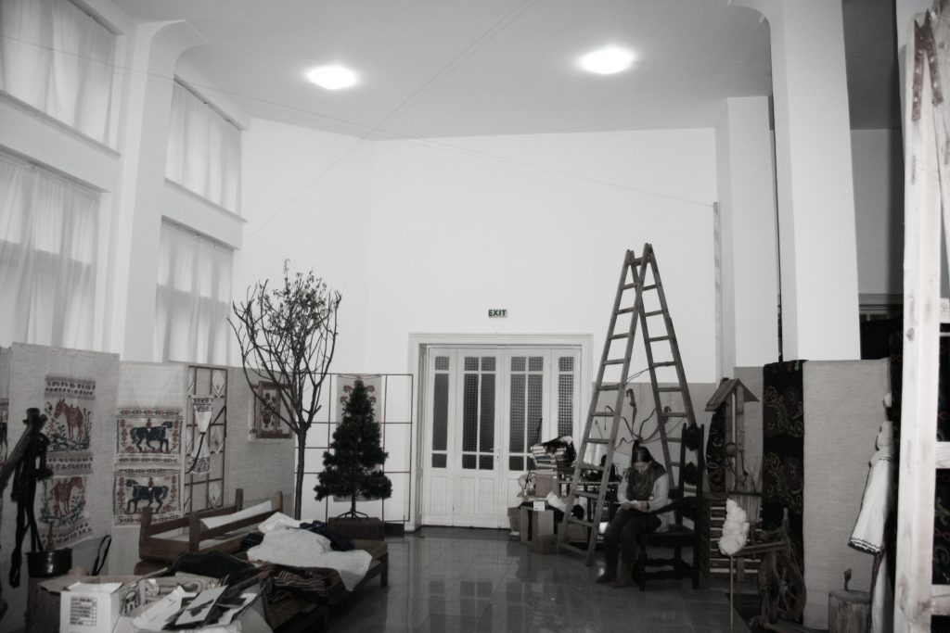
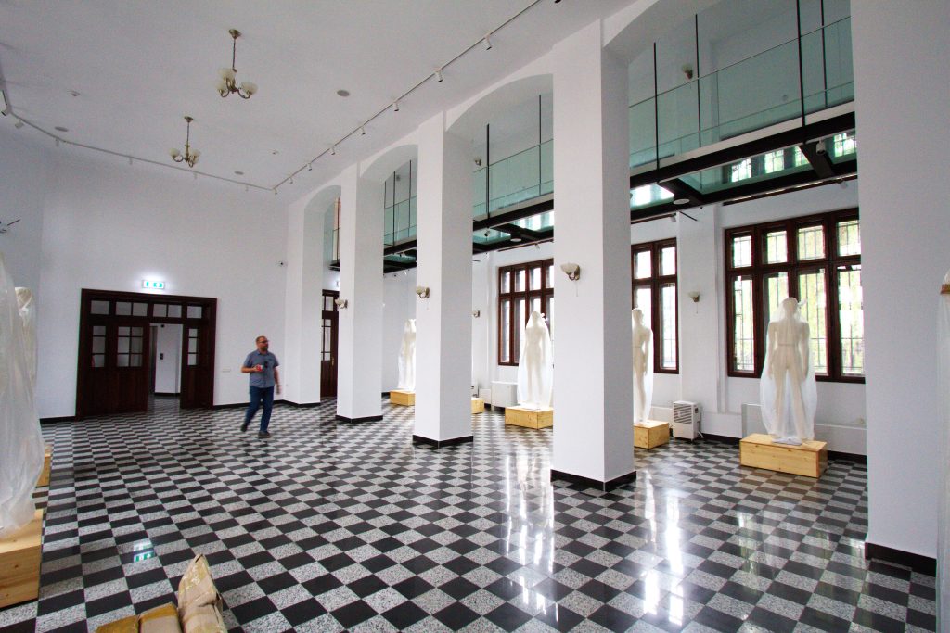
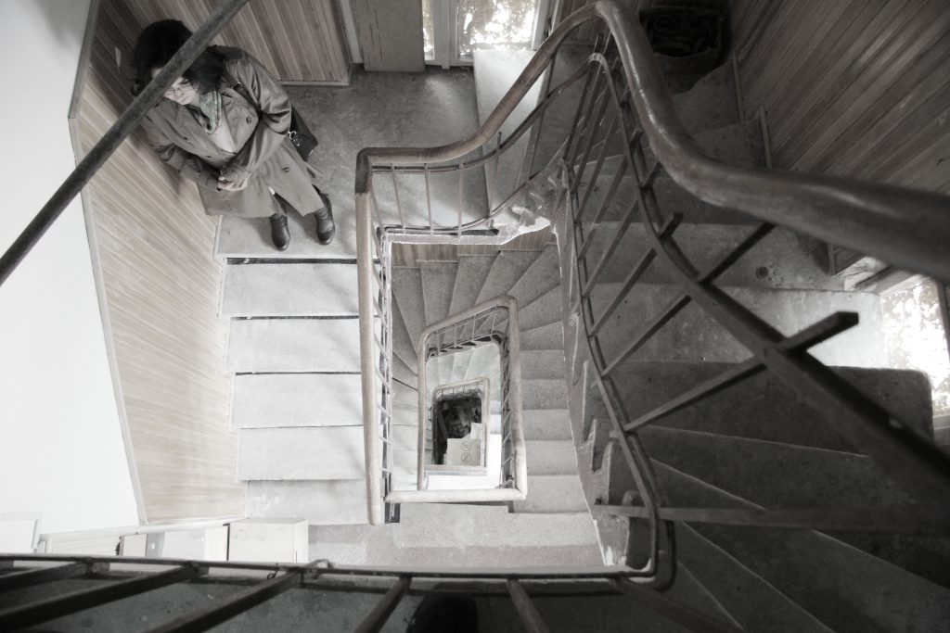

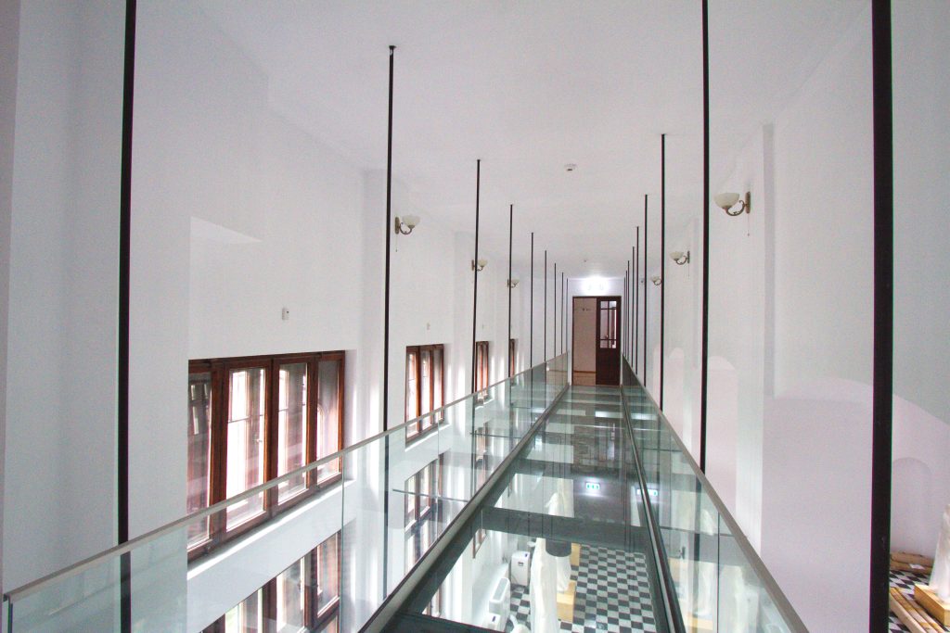
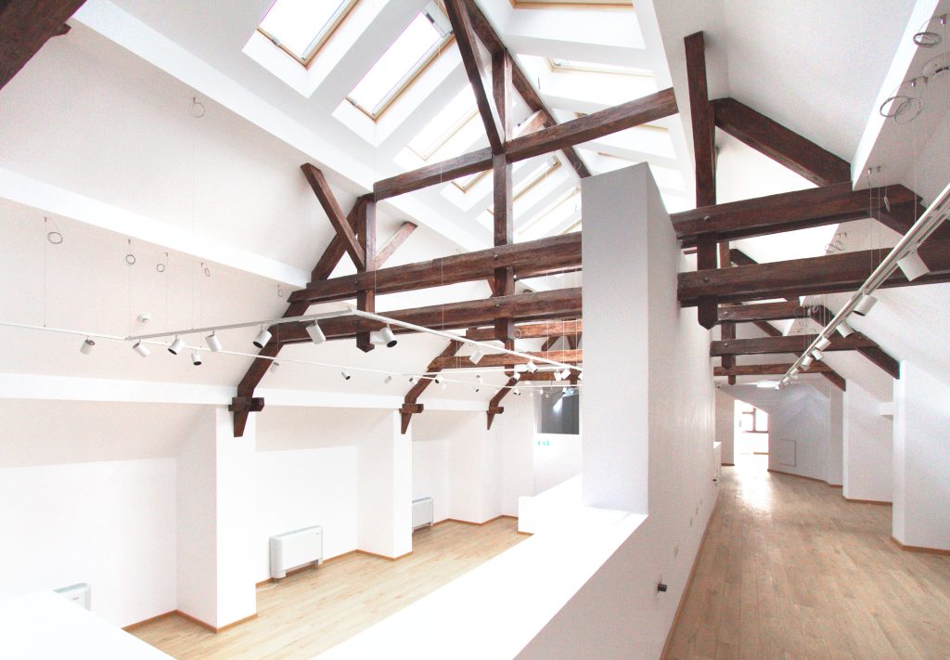
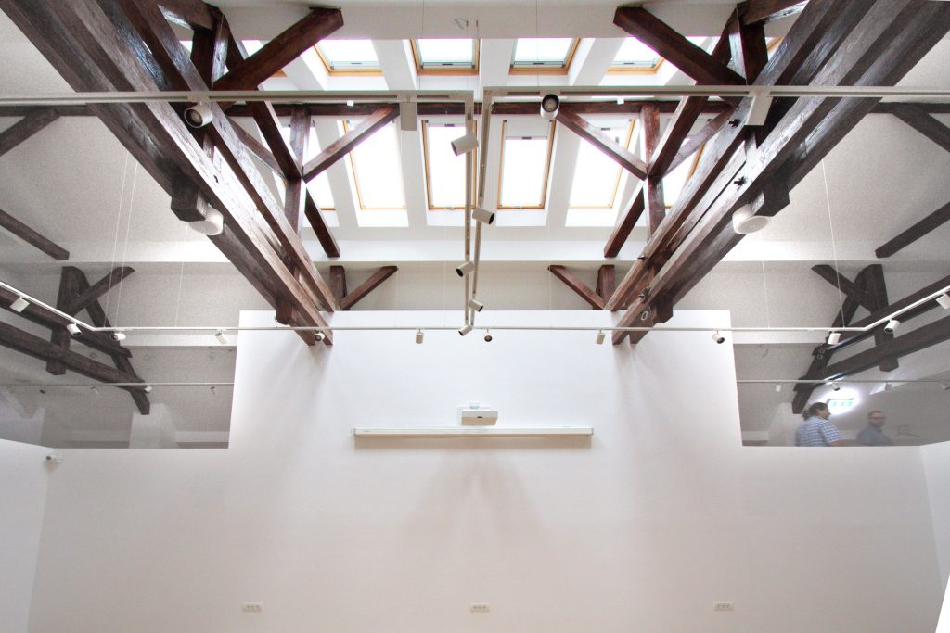
Title of the objective / project: Valorization of the ethnographic heritage of North-Dubrovnik through the restoration and modernization of the Museum of Ethnography and Folk Art Tulcea
LMI Code: Former headquarters of the National Bank of Romania - TL-II-m-B-B-05971
Financier: Tulcea County Council through the Regional Operational Program 2014-2020/ 5/ 5.1
Beneficiary: I.C.E.M. Tulcea
General designer: S.C. ABRAL ART PRODUCT S.R.L.
Design collective:
Architecture - arh. A.I.Botez - complex project manager, arh. Andrei Atanasiu - project manager, arh. Andrei Pâslariu, arh. Marius Enache, arh. Geanina Dragne, arh. Saviana Ivan-Kraus, arh. Bianca Buzdugan, arh. Cristina Carpov
Structure - eng. Adrian Mircea Stănescu - Expert, dr.ing. Daniel Purdea
Installations - Eng. Bogdan-Cristian Ionescu, eng. Florin Bălan, eng. Alexandru Botez, eng. Bogdan Vlădescu, eng. Rovana Preda
General Contractor: S.C. CORAL S.R.L - Smaranda Bratu, eng. Cornel Georgescu, eng. Daniel Mocanu
Project manager: S.C. TEHNOCONSULT PROIECT S.R.L. - eng. Marinela Vochița Mălai
Start/finalization date: 2019 / 2022
