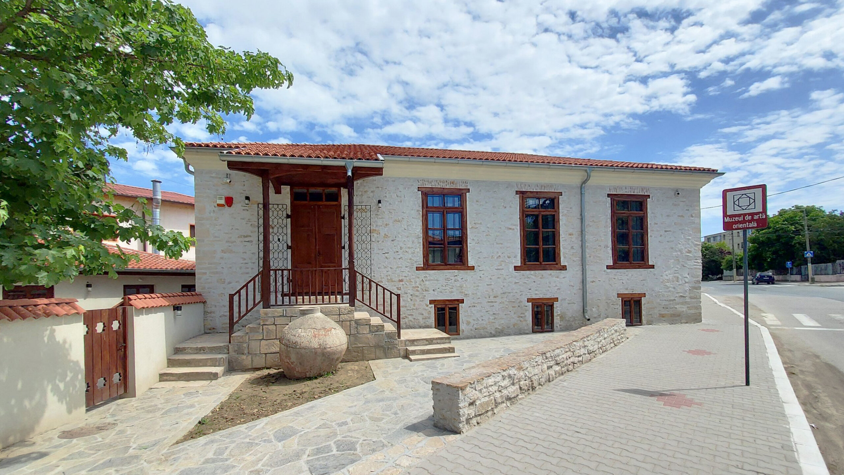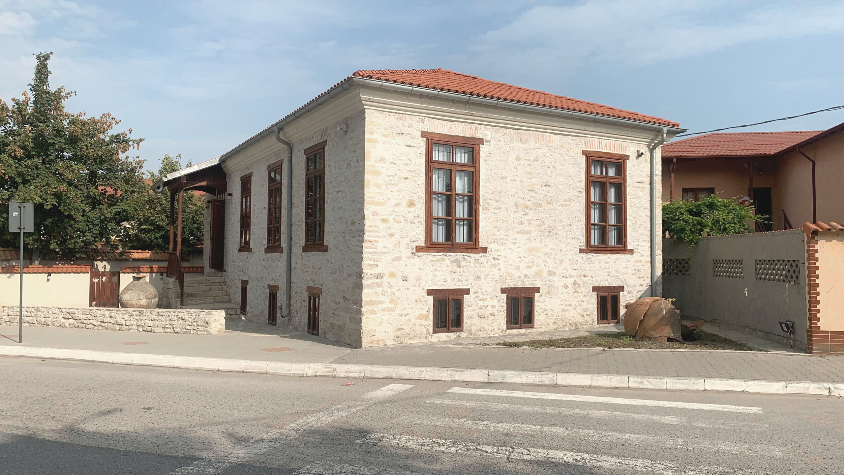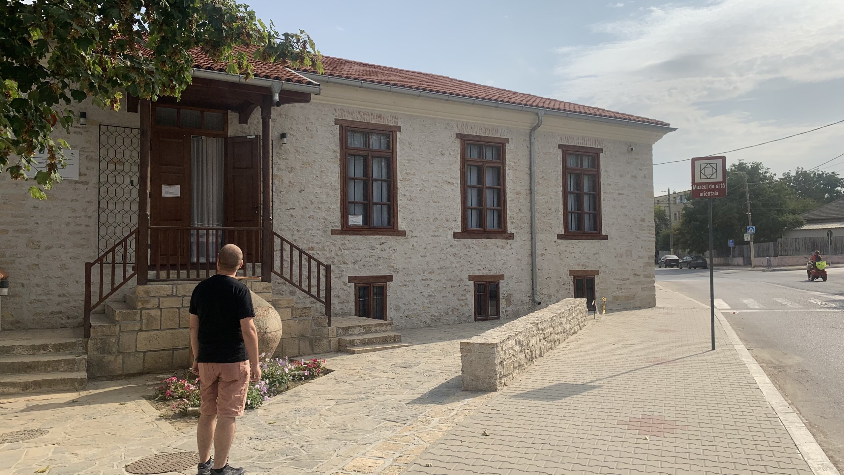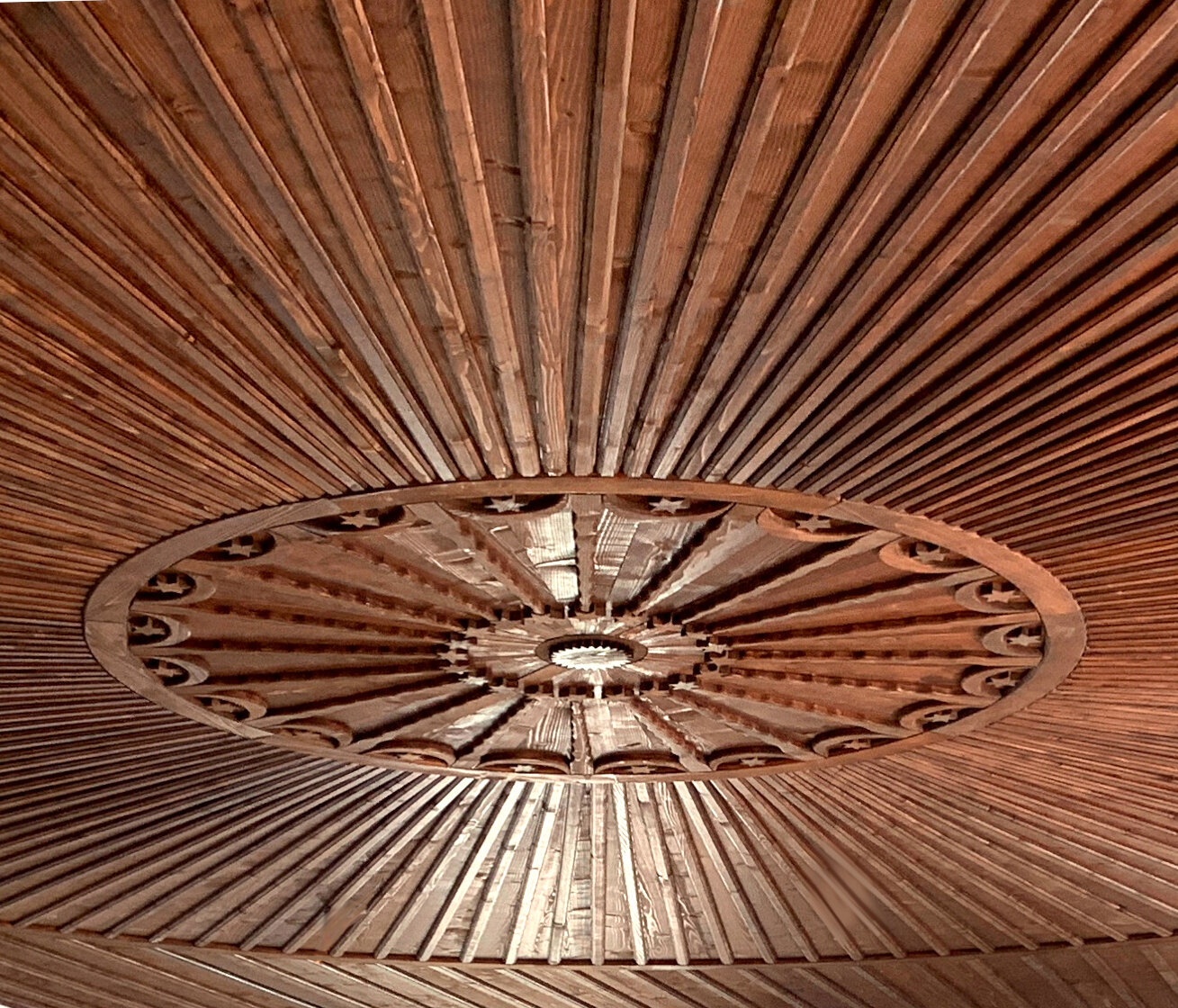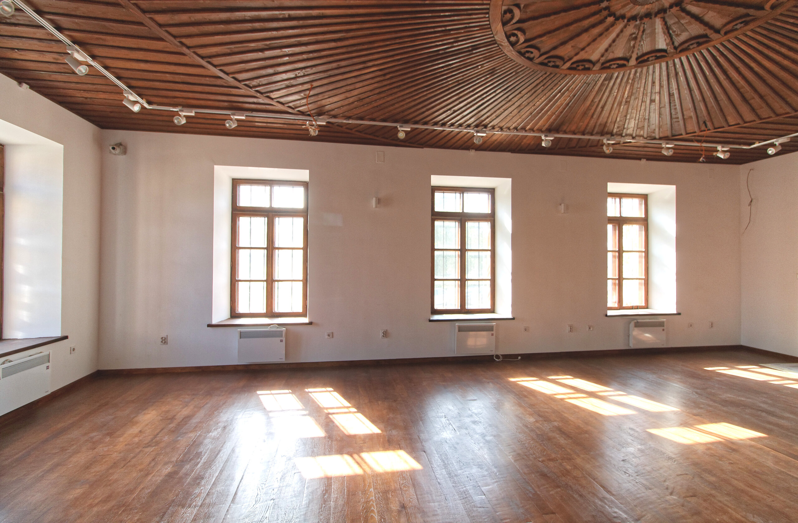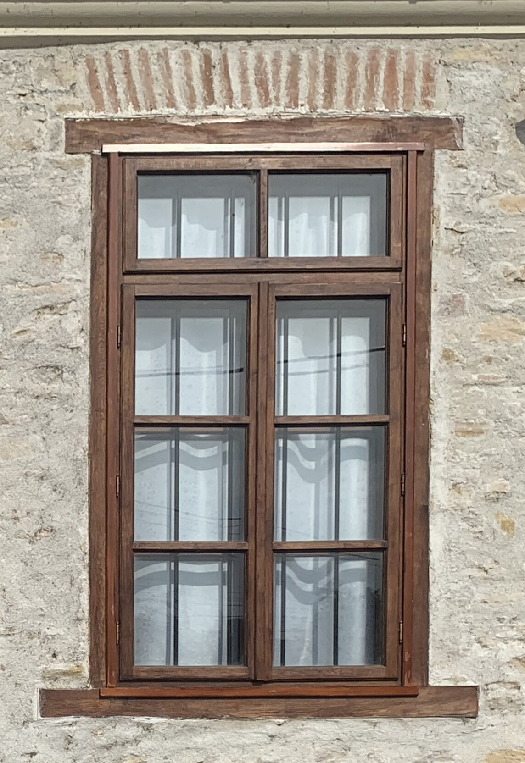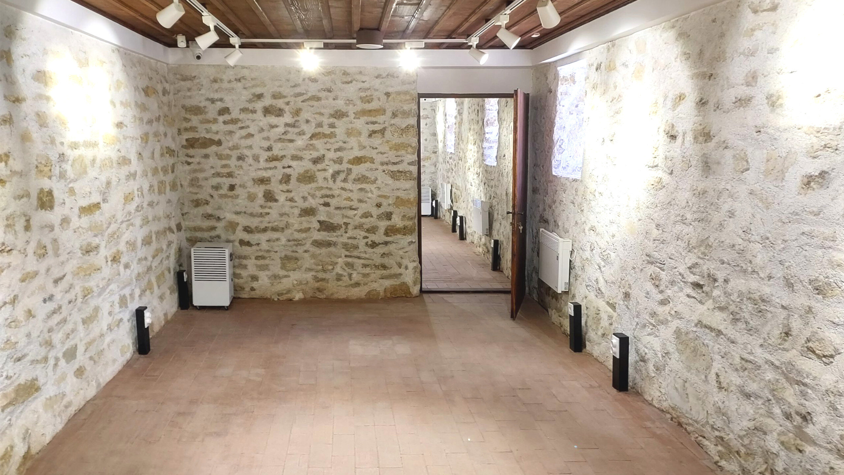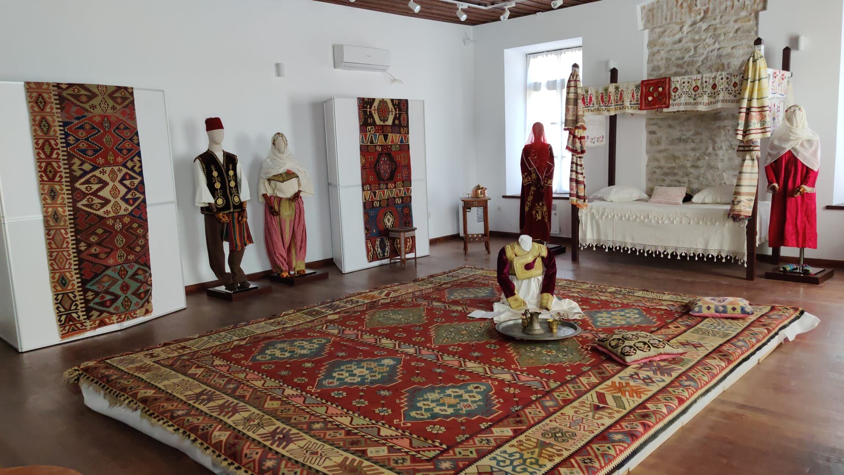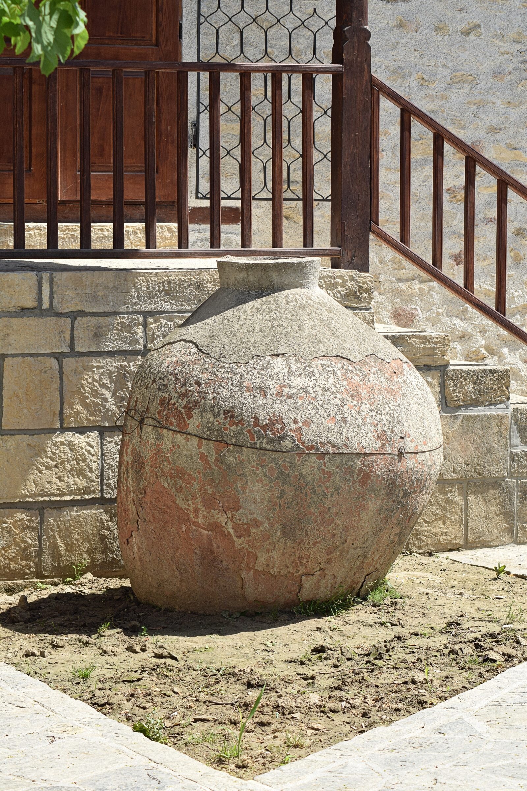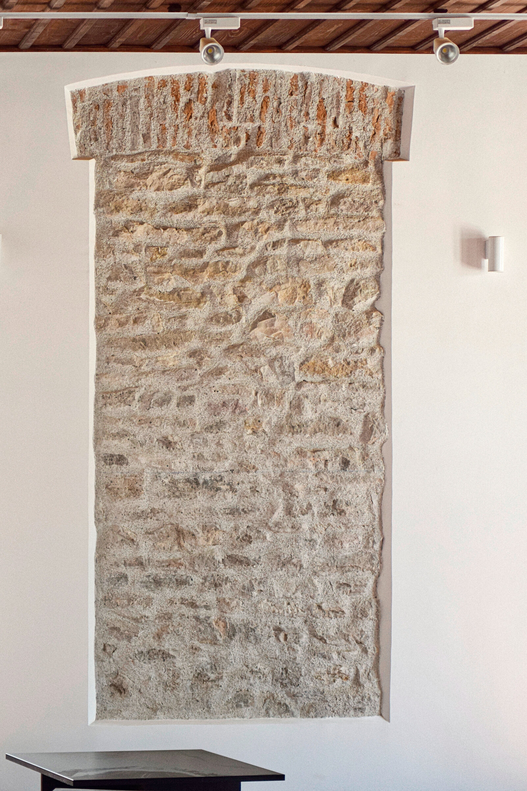Restoration of Panaghia House, Babadag, Tulcea County
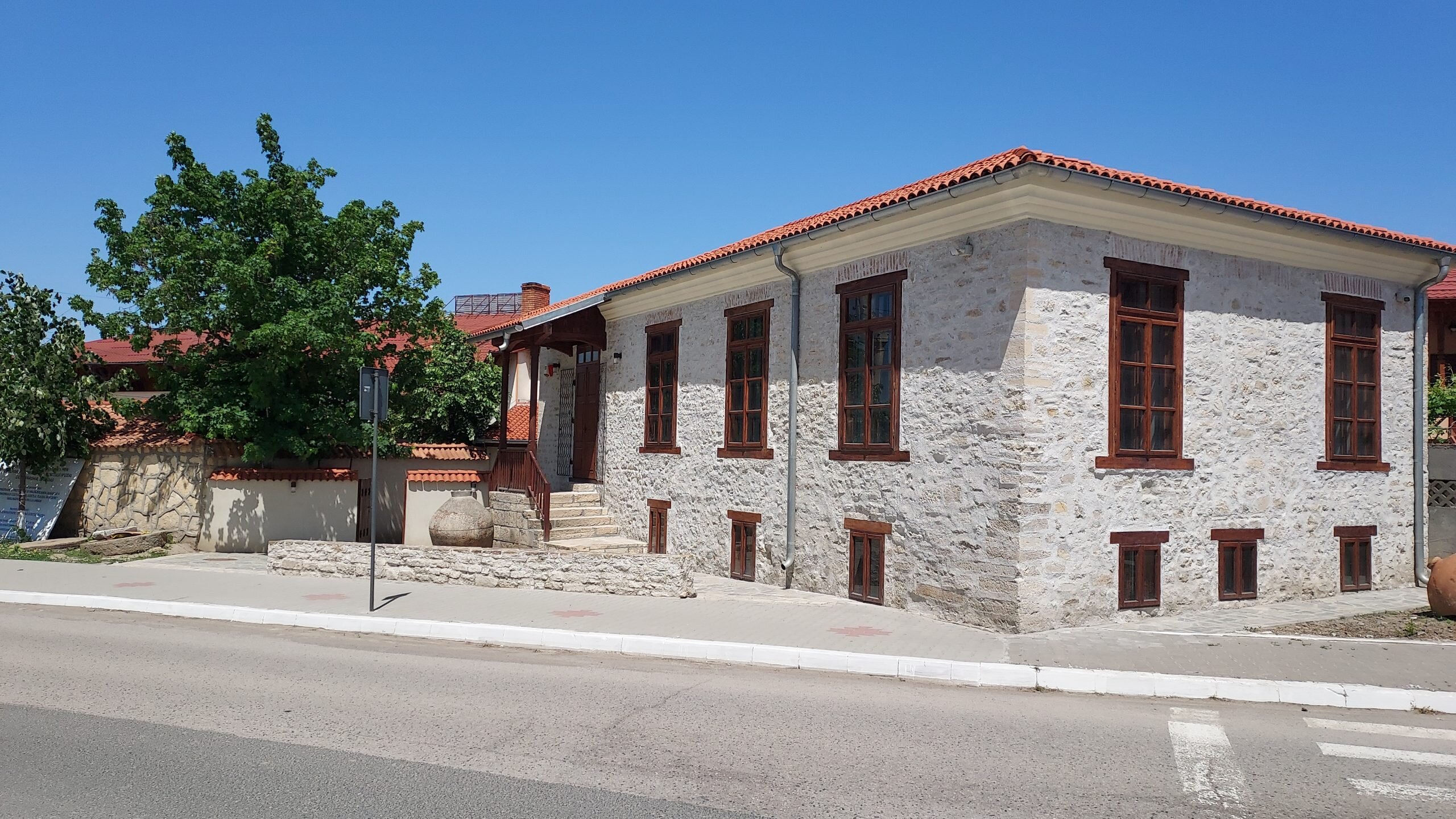
Text: Andrei Atanasiu
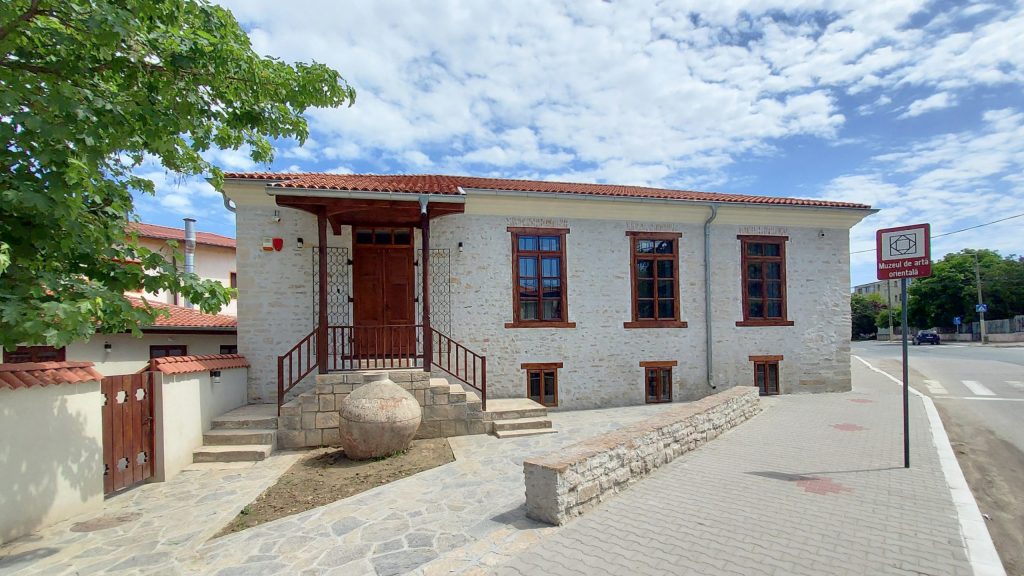
Built in 1837, the "Panaghia" House is located in the immediate vicinity of the Ali-Gazi Pasha's geam, the most important architectural monument of the town, the buildings being most probably linked during the period when the Muslim seminary was functioning at the Panaghia House. The name 'Panaghia' is Greek and means 'Holy Virgin Mary'.
From the first decade of the first century. It was a kindergarten until the post-war period. Since 1973 the building has housed a museum of oriental art. The museum offered the visitor pieces reflecting the traditional way of life of the Muslim population - whether from this region (such as some brass vessels or decorative fabrics) or from far away (oriental carpets, cashmere shawls, etc.). Some exhibits were specifically Muslim (the prayer rug, the ritual washing vessel), others belonged to different Dobrogene populations, even with Balkan circulation (household vessels, weapons, ornaments, decorative fabrics). In 2003, a sanitary unit and a storage area for the materials needed for the maintenance of the building were built in the courtyard of the Panaghia House, and the buildings were connected to the public water and electricity networks in the area. In 1999, the ground floor, which was in a pre-collapse state, was supported by metal columns embedded in concrete concrete sockets.
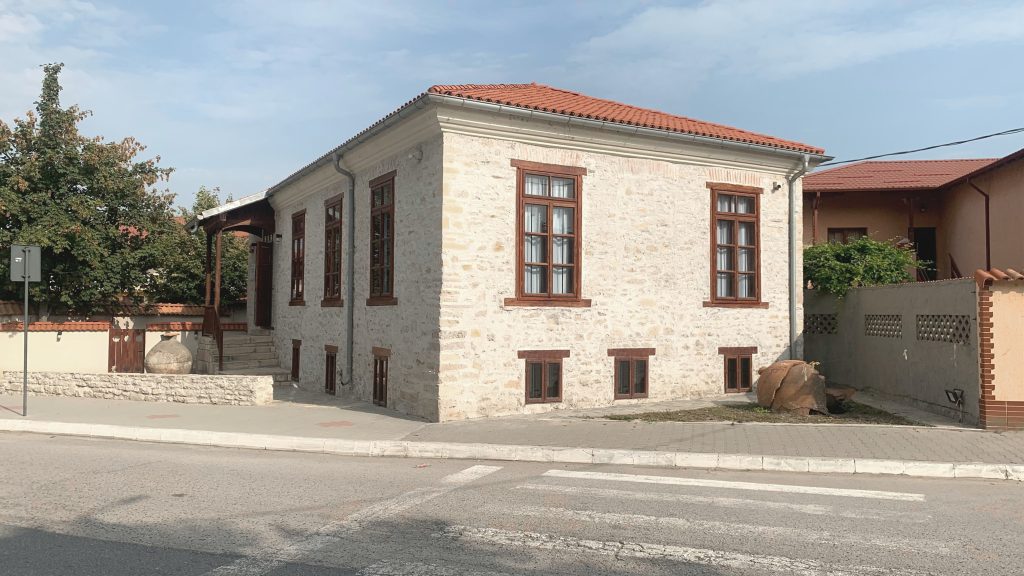
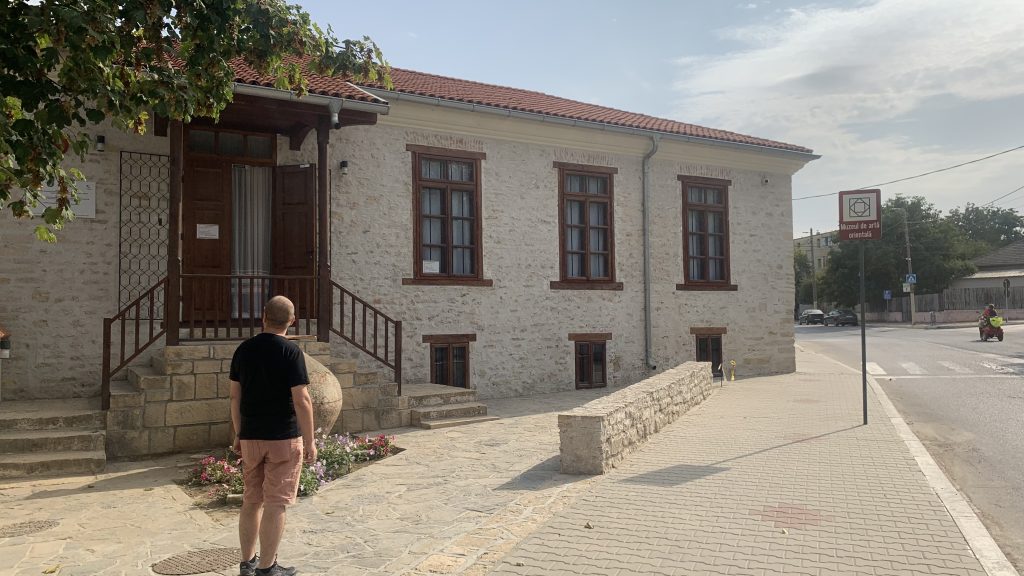
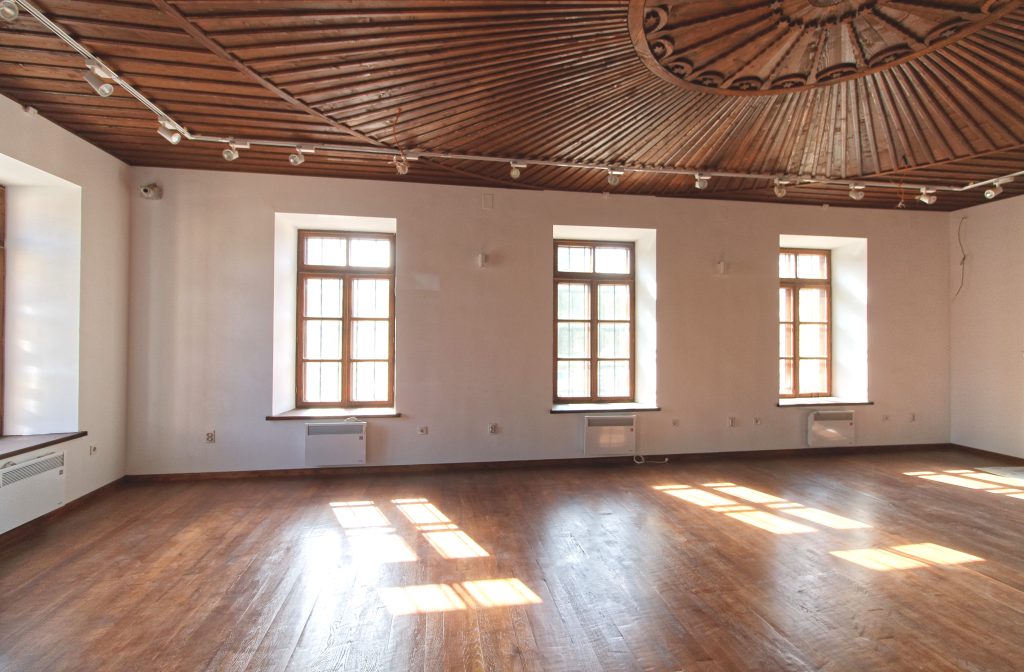
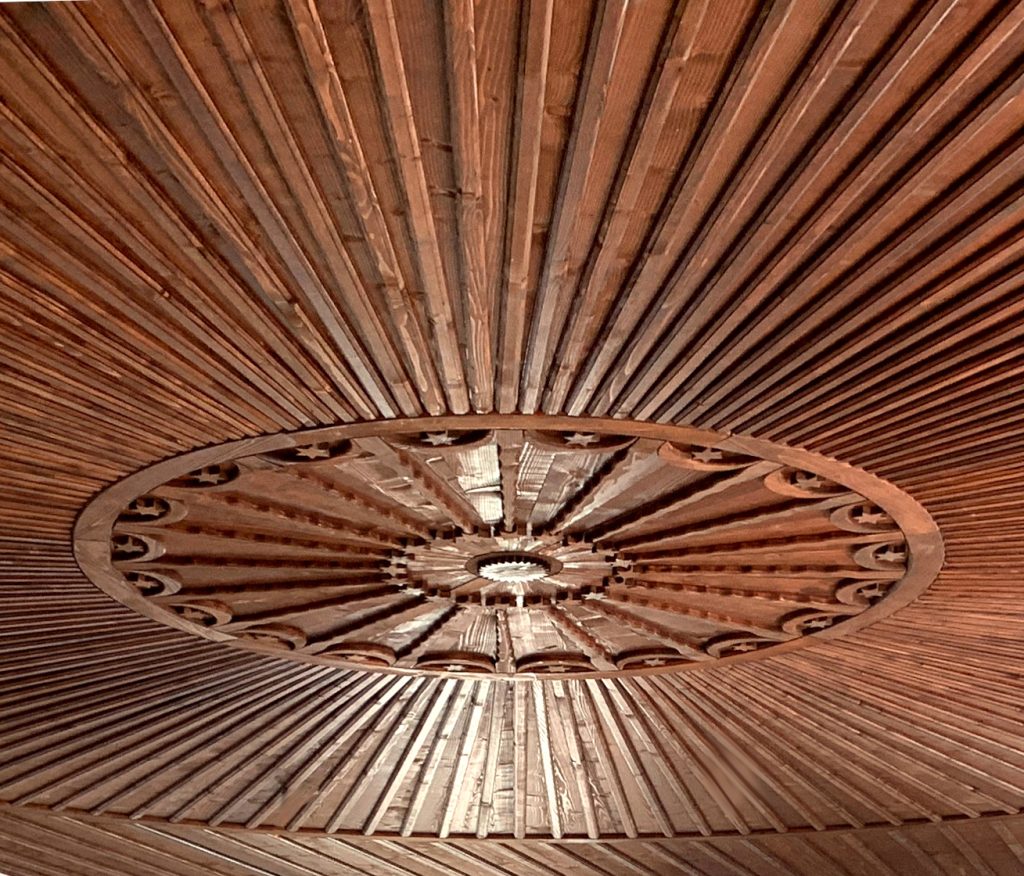
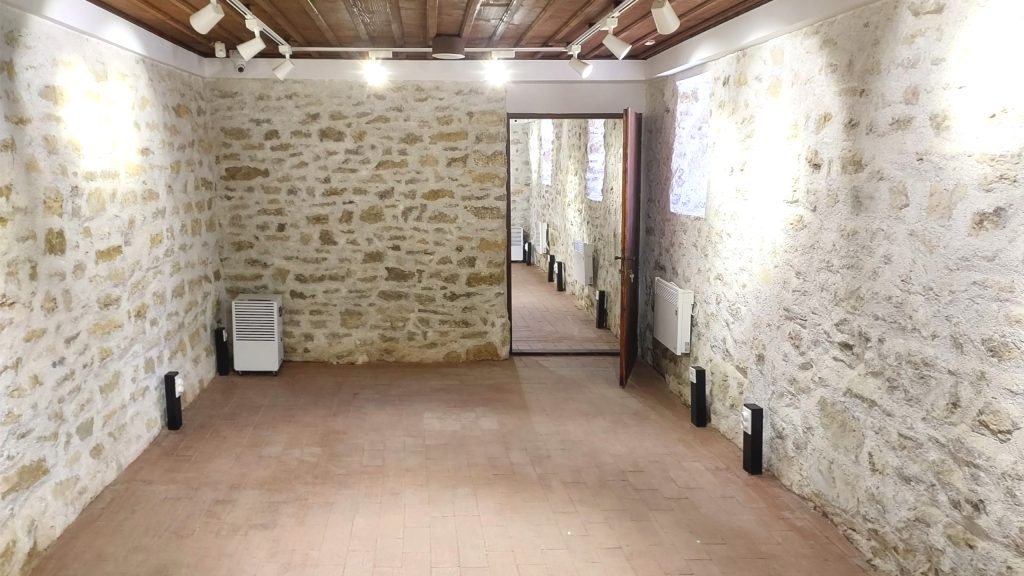
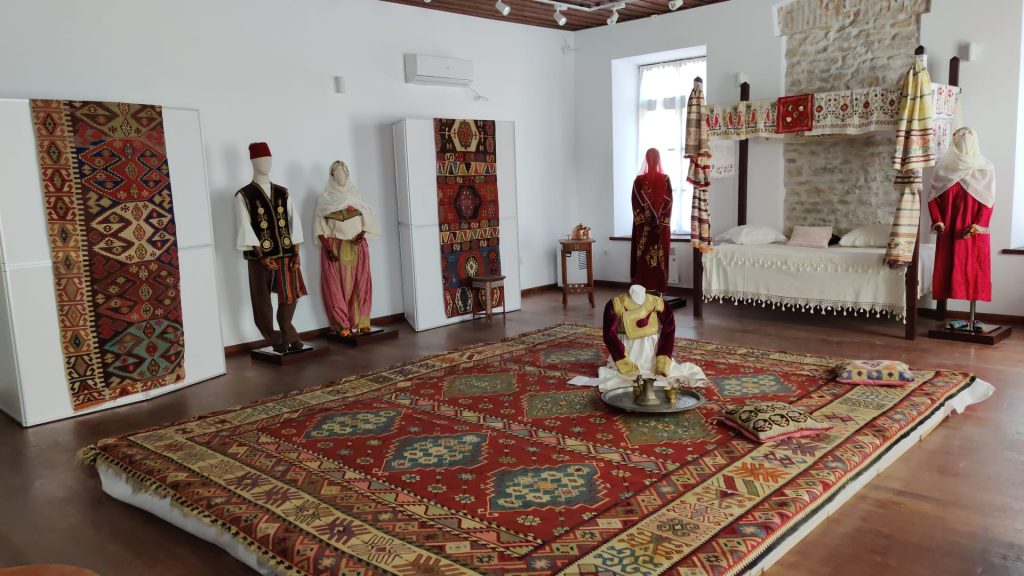
The works proposed for the consolidation, restoration and enhancement of the Panaghia House were as follows:
- strengthening of the foundations and superstructure of the badly damaged stone masonry, after stripping off the old plaster;
- highlighting the elements revealed by the cleaning of the walls: on the south-east and north-east sides respectively, two window openings were found, closed with masonry, which were preserved as such and highlighted by the erased plaster. The timber tie-bolts, set into the interior trim in one of the ground-floor rooms, were preserved apparent, set in a box within the solid plaster applied to the interior. The wooden anchors bordering the ground-floor windows have been restored in the recesses revealed after the exterior plaster was removed;
- the exterior cladding has been emphasized by rendering with the stone masonry and the flat brick arches of the windows exposed. Full plaster was applied to the profiled cornice elements only;
- re-plastering of the interior plaster with lime mortar;
- restoration of the wooden structure of the porch and restoration of the stone steps; replacement of the basement floor with concrete slab, with the necessary layering, and solid brick floor, and restoration of the wooden floors above the basement and ground floor;
- double joinery in solid oak;
- clearing of the northern corner of the monument building by partially dismantling the outbuilding; storage and sanitary facilities have been installed in the preserved rooms.
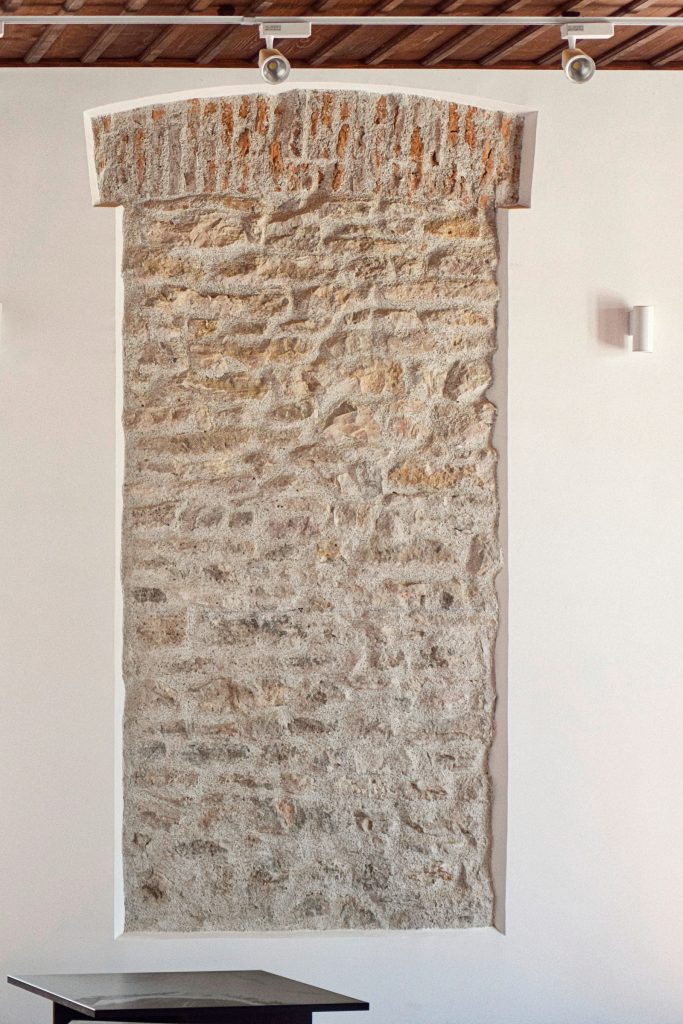
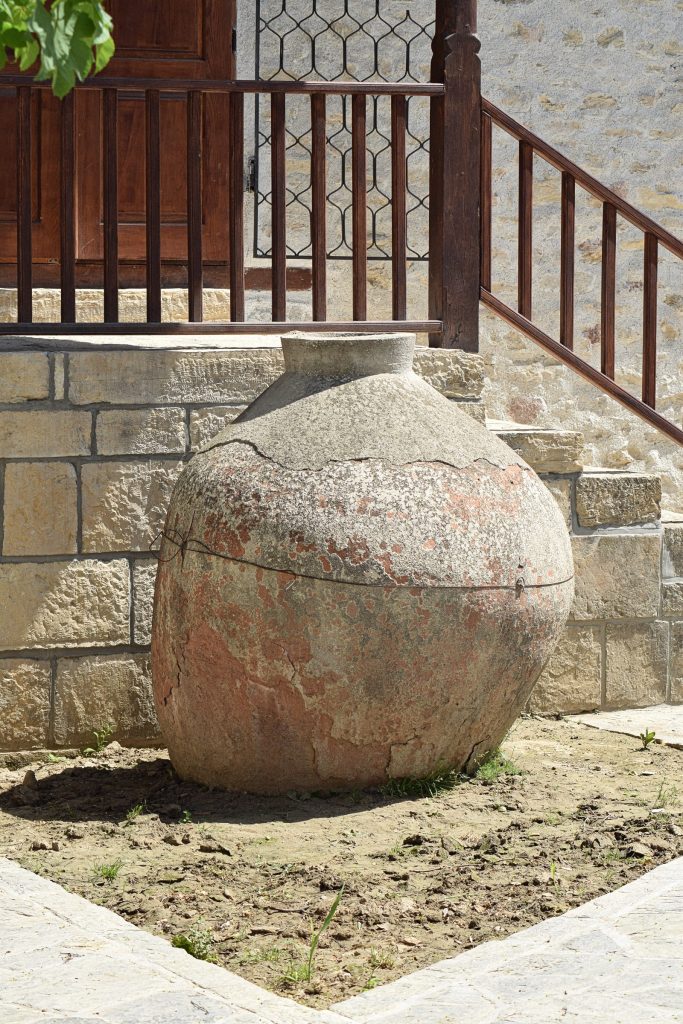
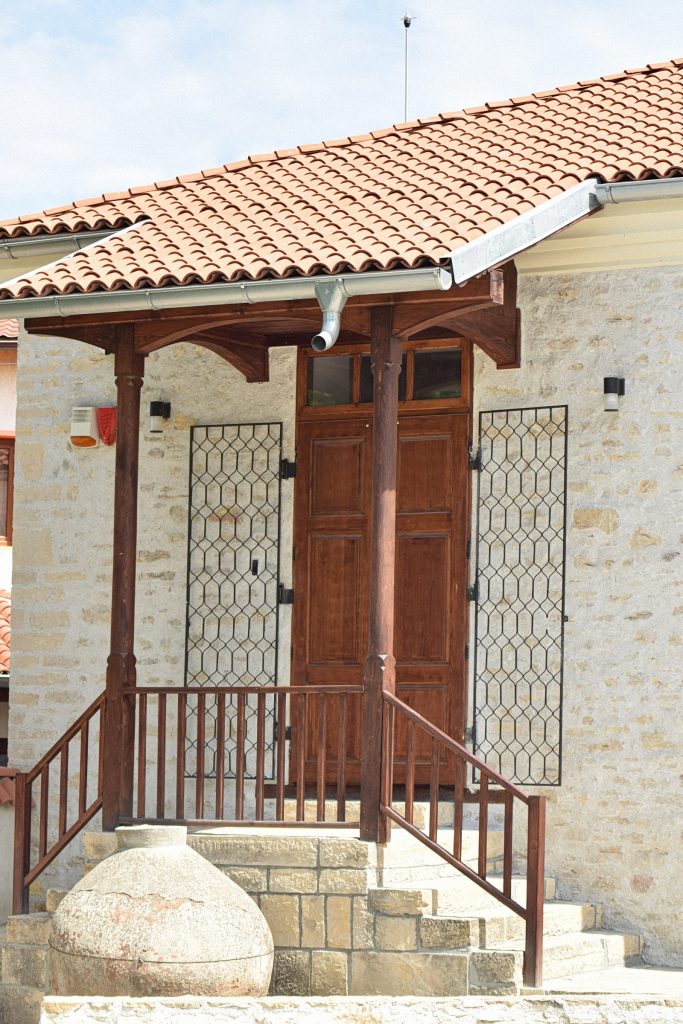

Title of the objective/ project: Promotion of cultural values through restoration and conservation of the museum point Casa Panaghia Babadag
LMI Code: Panaghia House TL-II-m-A-06001
Dating: înc. sec. XIX
Financier: Tulcea County Council through the Regional Operational Program 2014-2020/ 5/ 5.1
Beneficiary: I.C.E.M. Tulcea
General designer: S.C. ABRAL ART PRODUCT S.R.L.
Design collective:
Architecture - arh. A.I. Botez - complex project manager, arh. Andrei Atanasiu - project manager, arh. Marius Enache
Structure - Eng. Adrian Mircea Stănescu, eng. Daniel Purdea
Installations - eng. Bogdan Cristian Ionescu, eng. Florin Bălan, eng. Alexandru Botez, eng. Bogdan Vlădescu, eng. Rovana Preda
Site manager: S.C. TEHNOCONSULT PROIECT S.R.L. - eng. Marinela Vochița Mălai
Constructor: S.C. CORAL S.R.L. - Smaranda Bratu, eng. Cornel Georgescu, eng. Daniel Mocanu
Start/finalization date: 2019 / 2021
