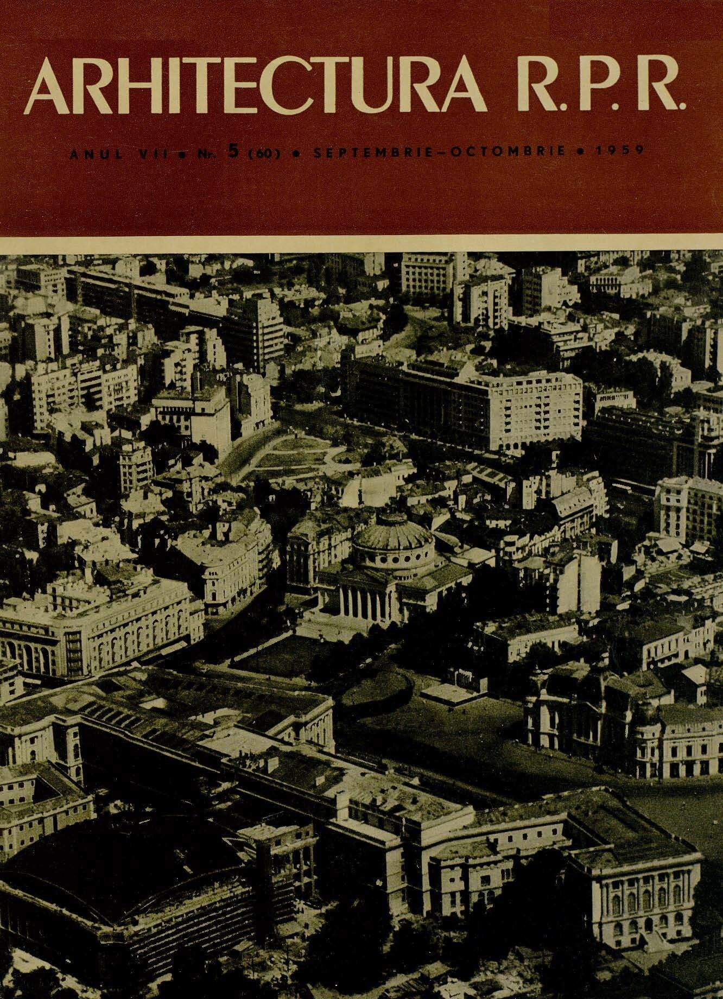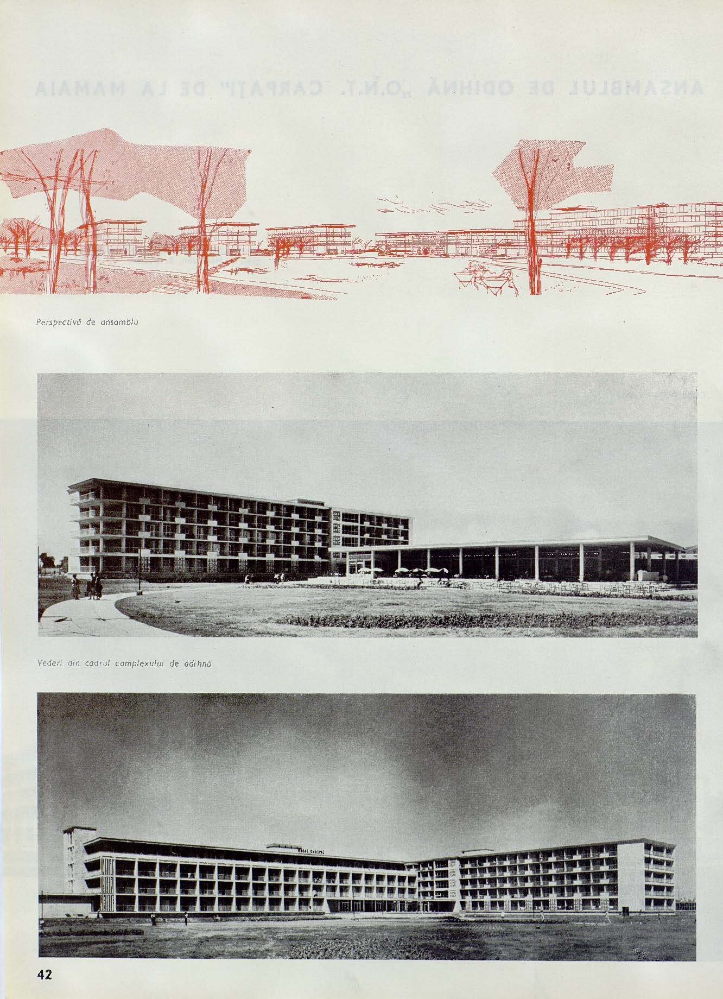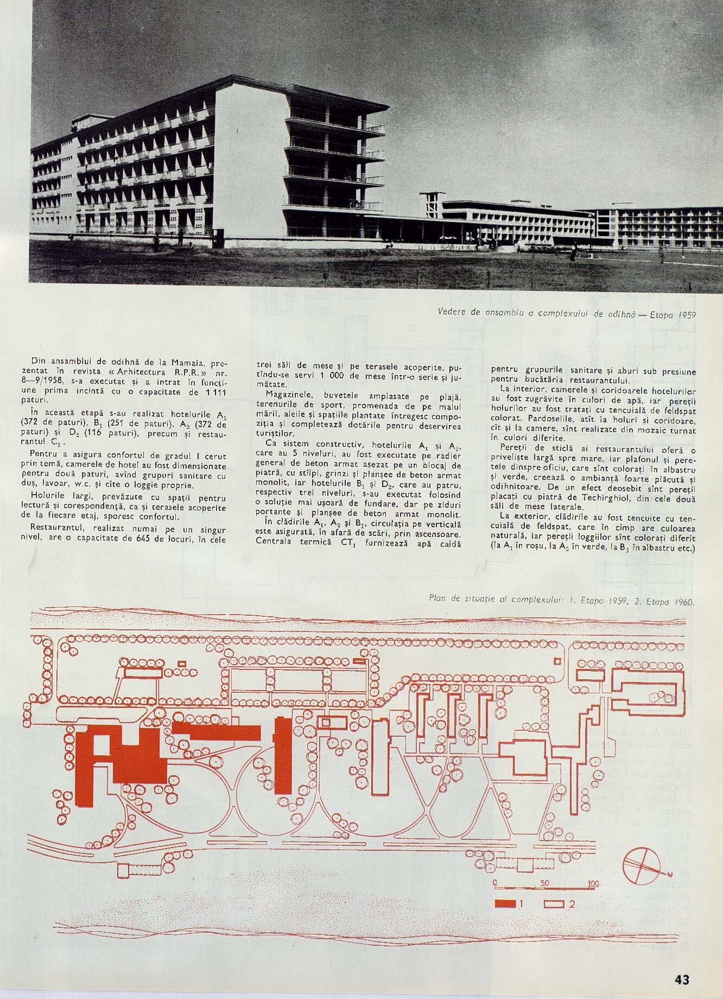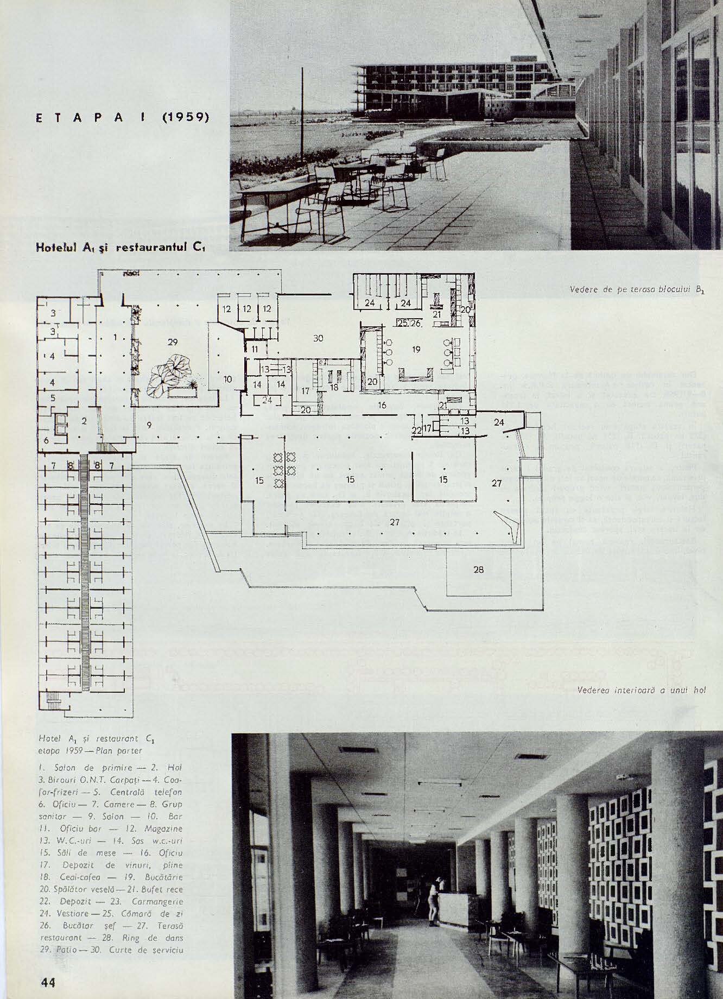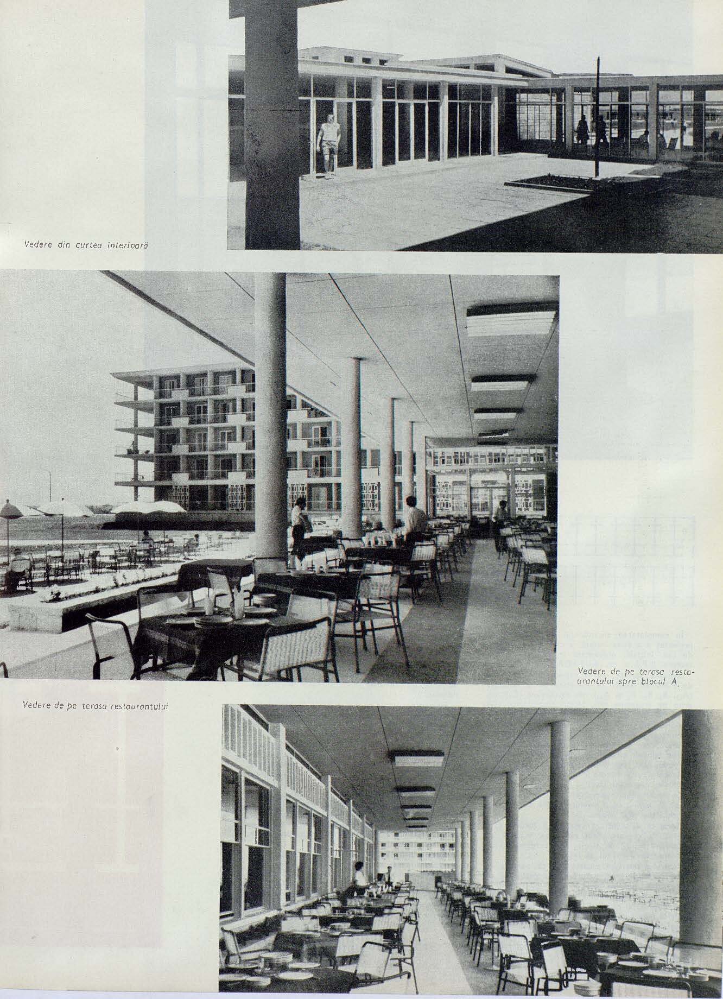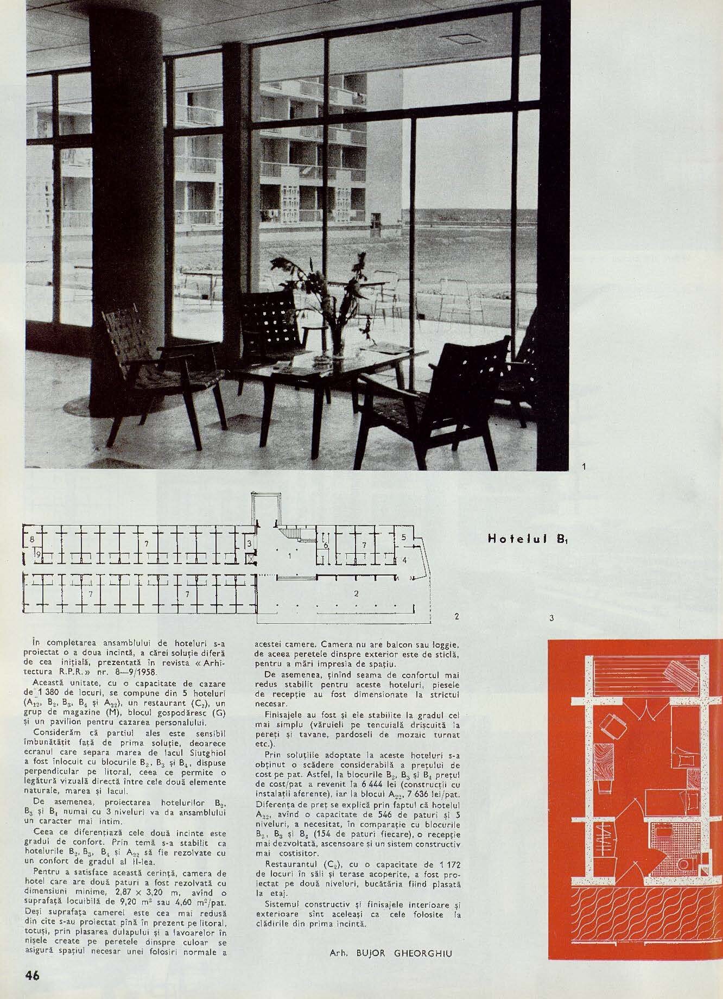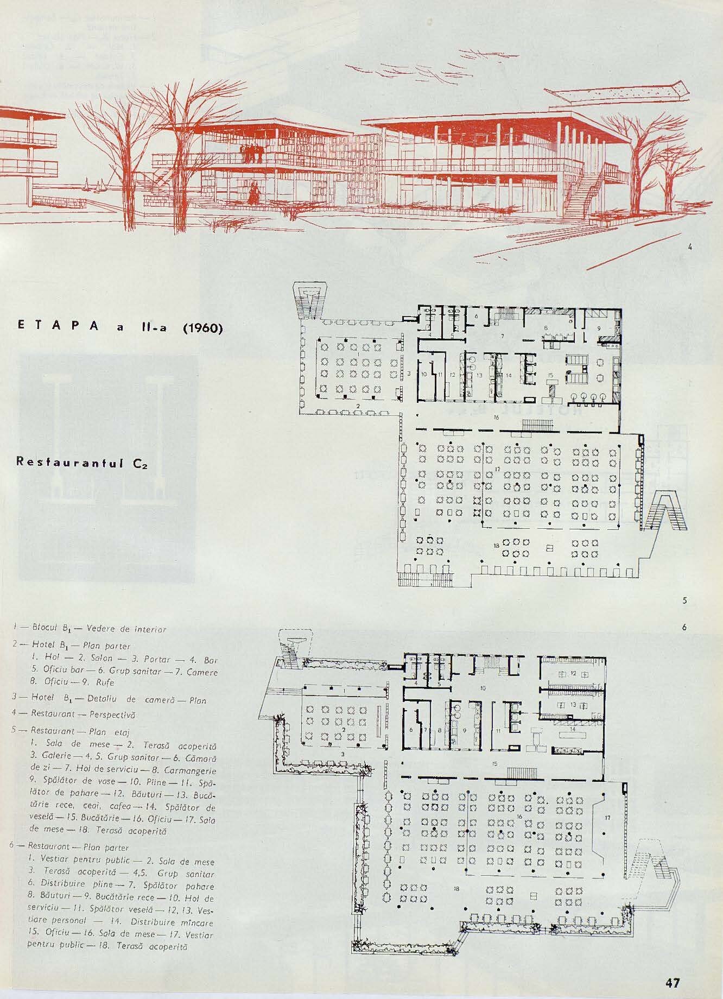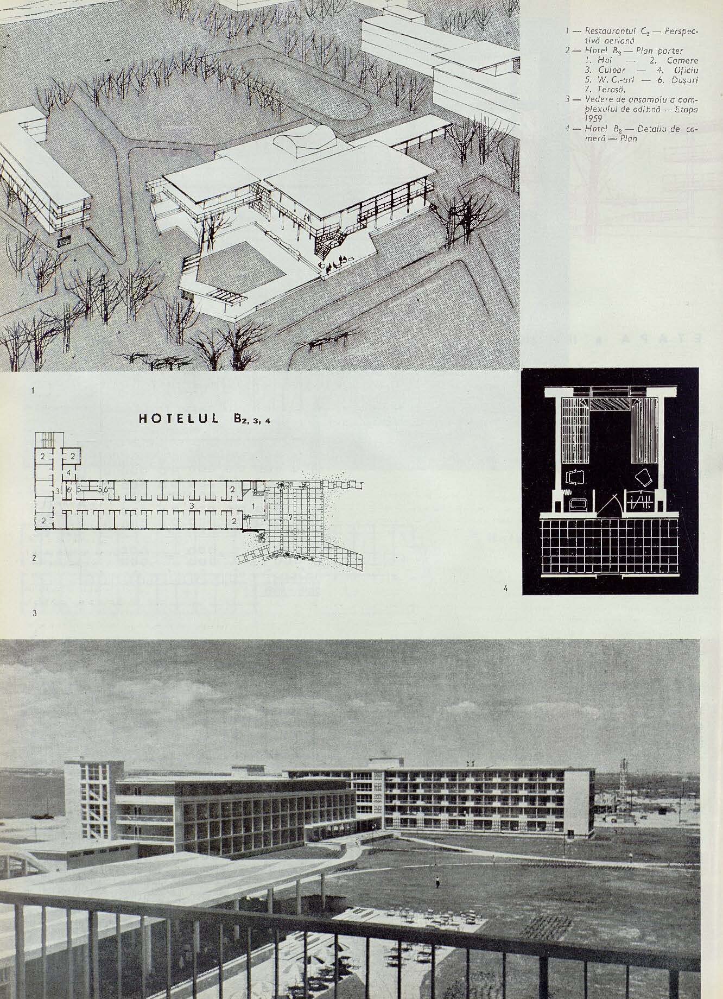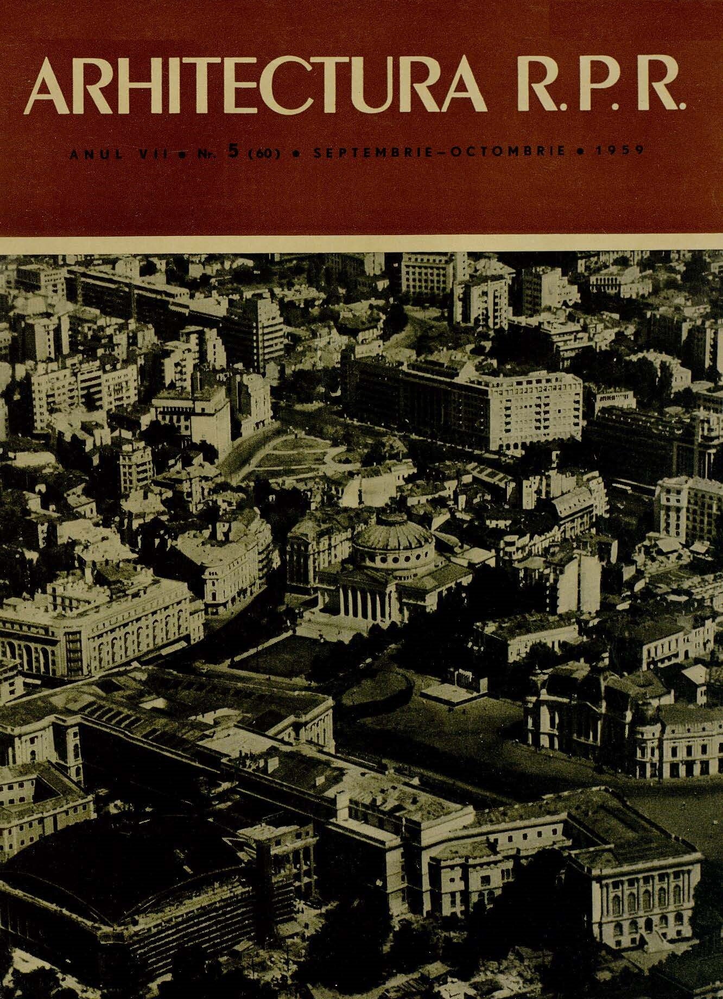The "O.N.T. Carpathi" Rest Complex
Article appeared in Arhitectura R.P.R. nr. 5/1959

Author: arh. L. T. Staadecker. Co-authors: B. Gheorghiu, E. Machedon, R. Dudescu, Eng. G. Temelcu
Stage I (1959): Hotel A1 and Restaurant C1
From the leisure complex at Mamaia, presented in the magazine "Arhitectura R.P.R." no. 8-9/1958, the first enclosure with a capacity of 1,111 beds was built and put into operation.
At this stage, the hotels A1 (372 beds), B1 (251 beds), A3 (372 beds) and D 2 (116 beds) were realized, as well as the restaurant C1.
In order to ensure the Grade I comfort required by the theme, the hotel rooms were sized for two beds, with bathrooms with shower, washbasin, toilet and a dressing room.
Wide hallways with reading and correspondence areas and covered terraces on each floor add to the comfort.
The restaurant, built on one level only, has a seating capacity of 645 in its three dining rooms and covered terraces, with 1,000 meals served in one and a half courses.
Shops, beach bars, sports grounds, a promenade, alleys and planted areas complete the composition and complete the facilities for the tourists.
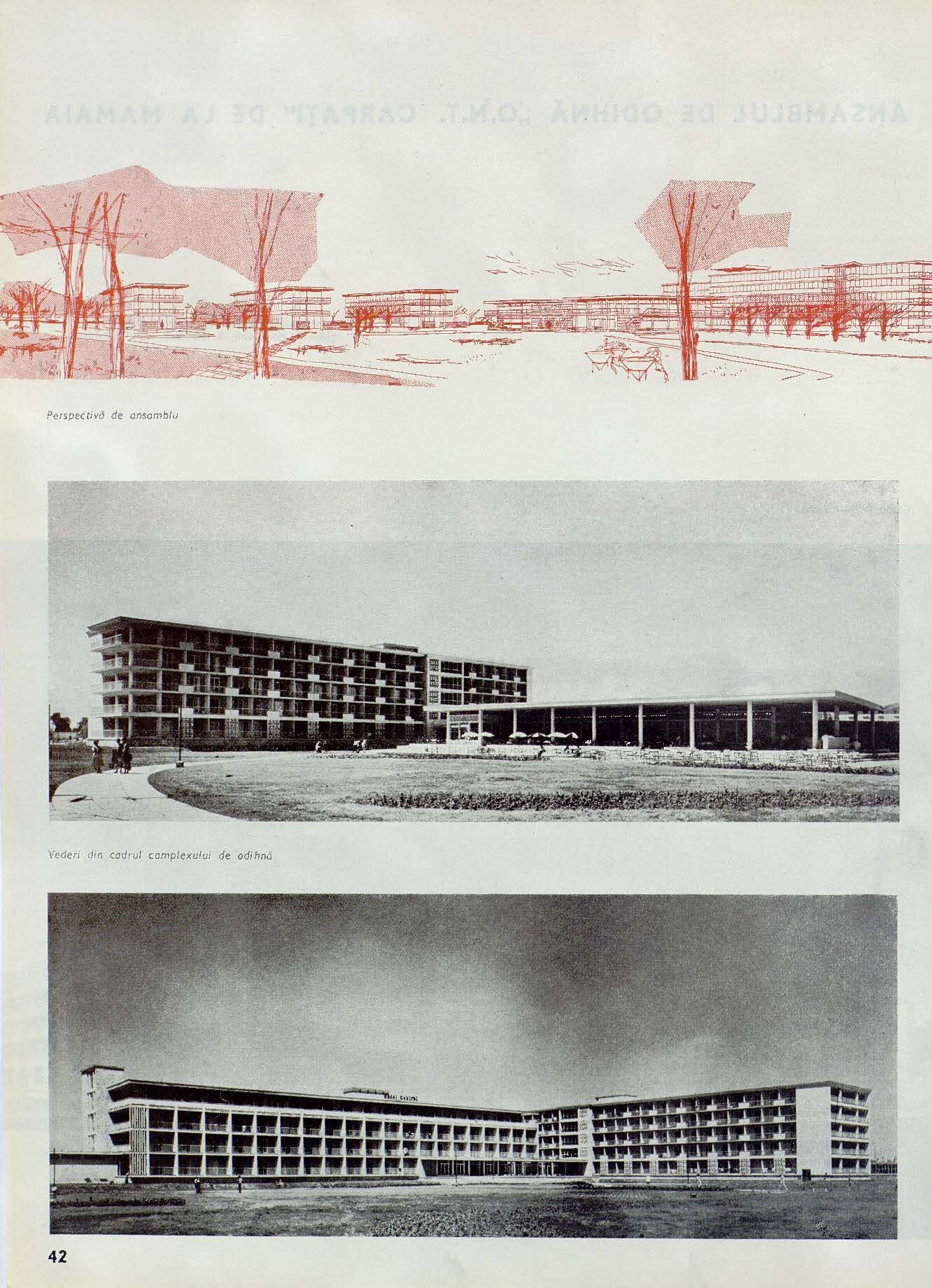
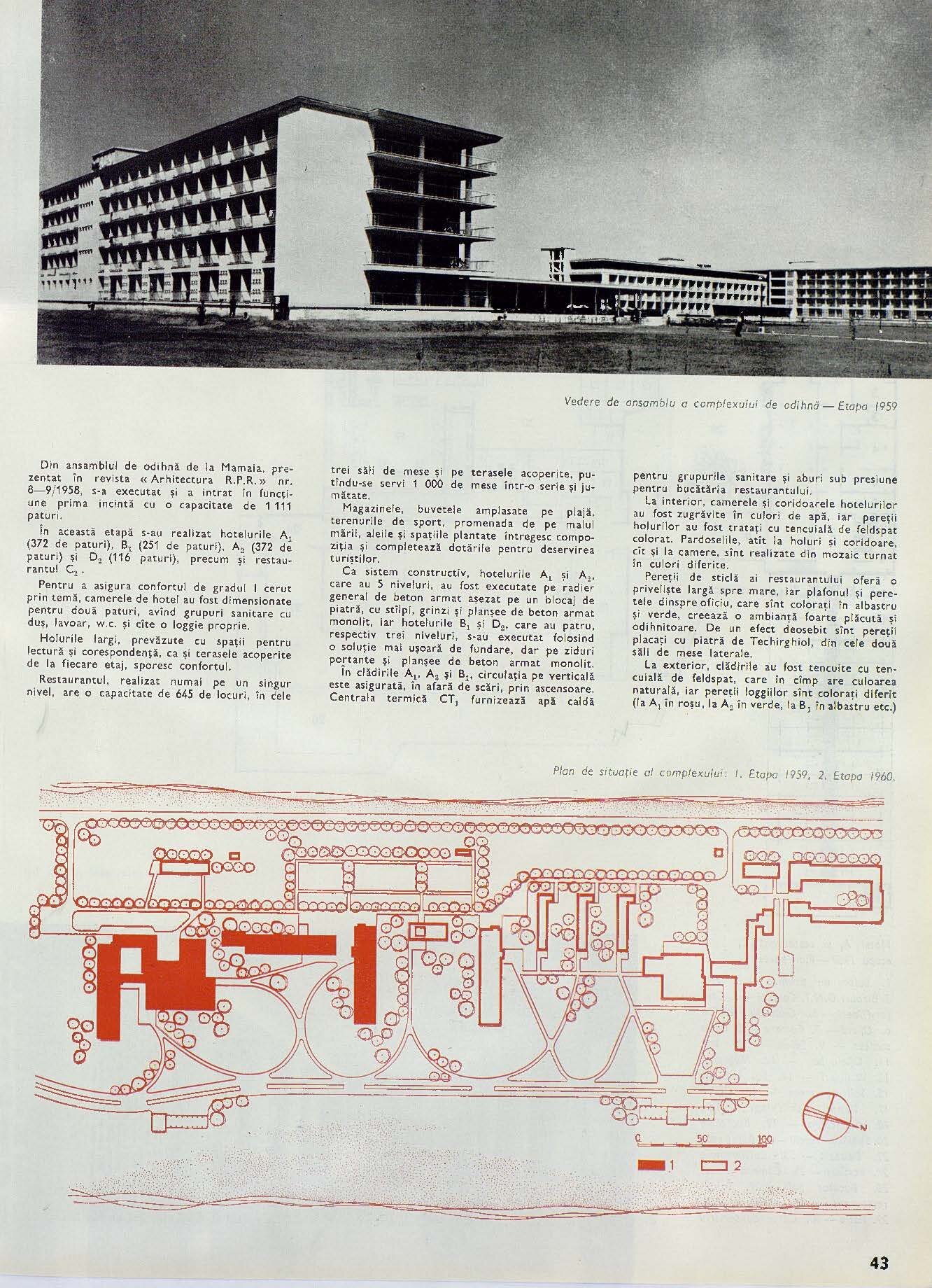
As a construction system, the 5-storey hotels A1 and A2 were built on a general reinforced concrete slab on a stone block, with monolithic reinforced concrete columns, beams and slabs.
In buildings A1, A2 and B1, vertical circulation is provided, outside the staircase, by elevators. The CT1 central heating plant provides hot water for the sanitary facilities and pressurized steam for the restaurant kitchen.
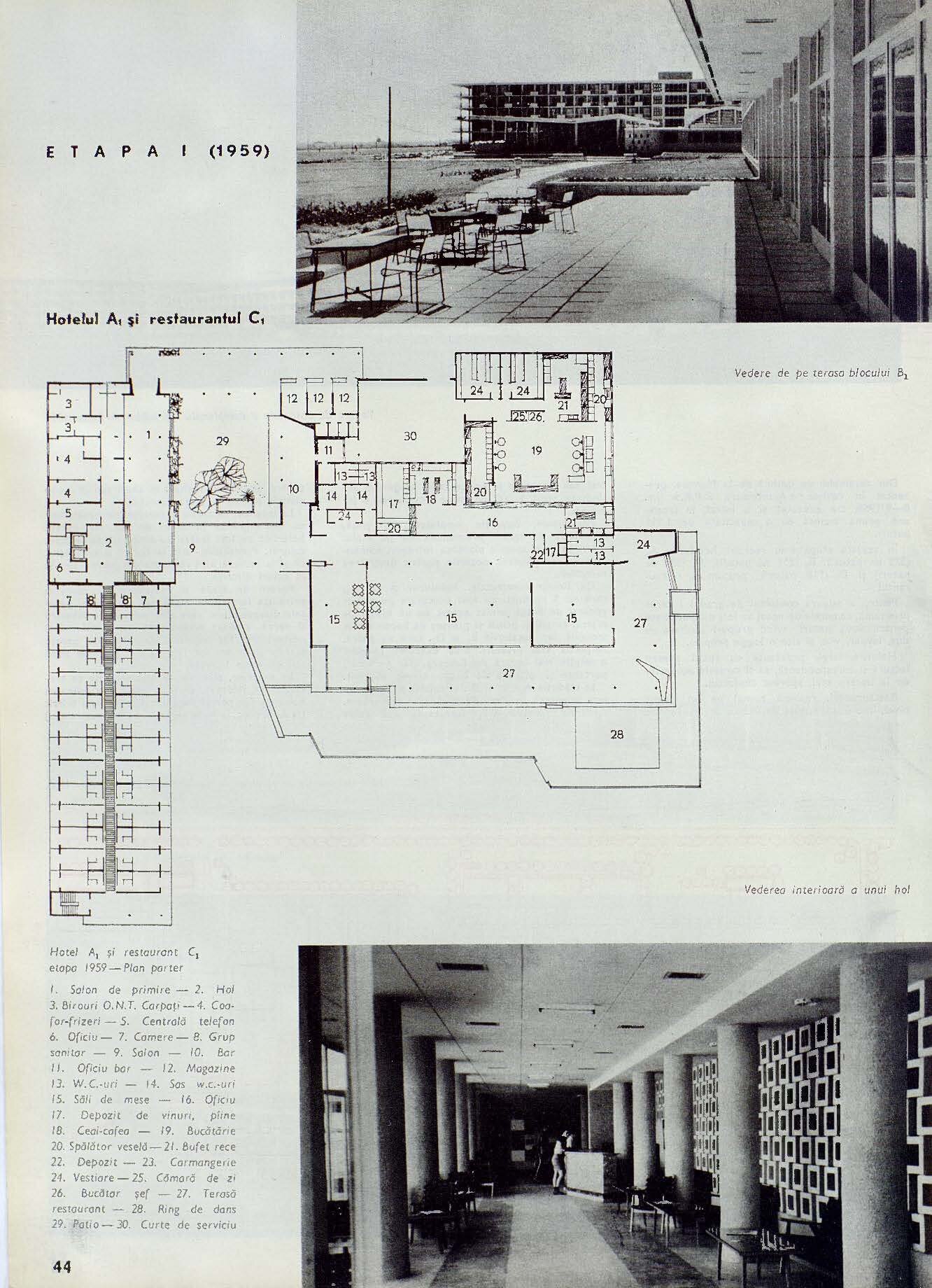
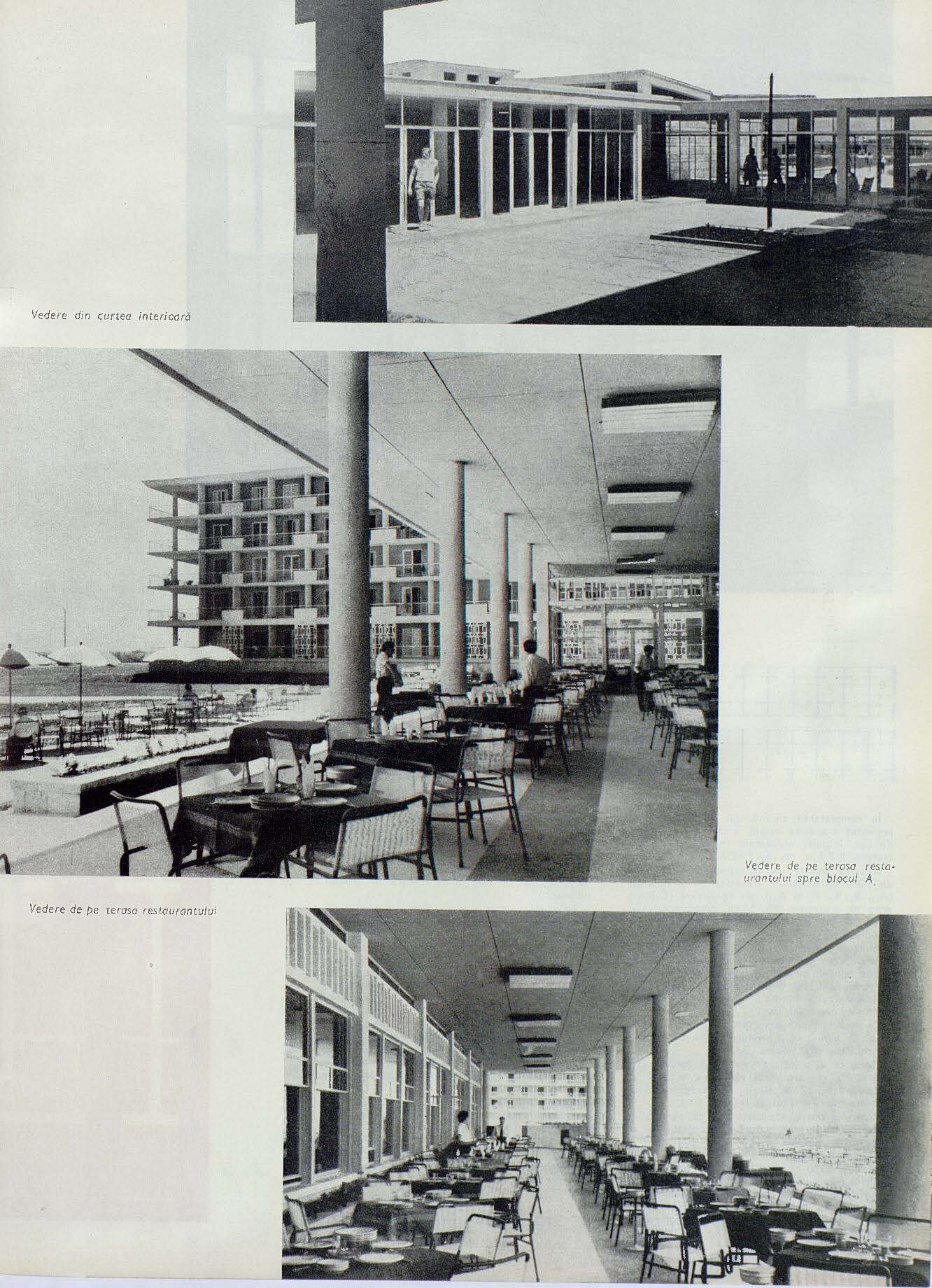
Inside, the hotel's rooms and corridors have been painted in aqua colors and the walls of the hallways have been treated with chlorinated feldspar plaster. The floors of the hallways, corridors and rooms are made of mosaic tiles cast in different colors.
The glass walls of the restaurant offer a wide view of the sea, and the ceiling and the office wall, which are colored in blue and green, create a very pleasant and restful atmosphere. The walls clad with Techirghiol stone in the two side dining rooms are particularly striking.
On the outside, the buildings have been plastered with feldspar plaster, which in the field has a natural color, and the walls of the loggias are colored differently (A1, red, A2, green, B1, blue, etc.).
Hotel B1
In addition to the hotel complex, a second enclosure was designed, the solution of which differs from the original one, presented in the magazine "Arhitectura R.P.R." no. 8-9/1958.
This establishment, with an accommodation capacity of 1,300 places, consists of five hotels (A12, B2, B3, B3, B4 and A22), a restaurant (C2), a group of shops (M), a domestic block (G) and a pavilion for the accommodation of the staff.
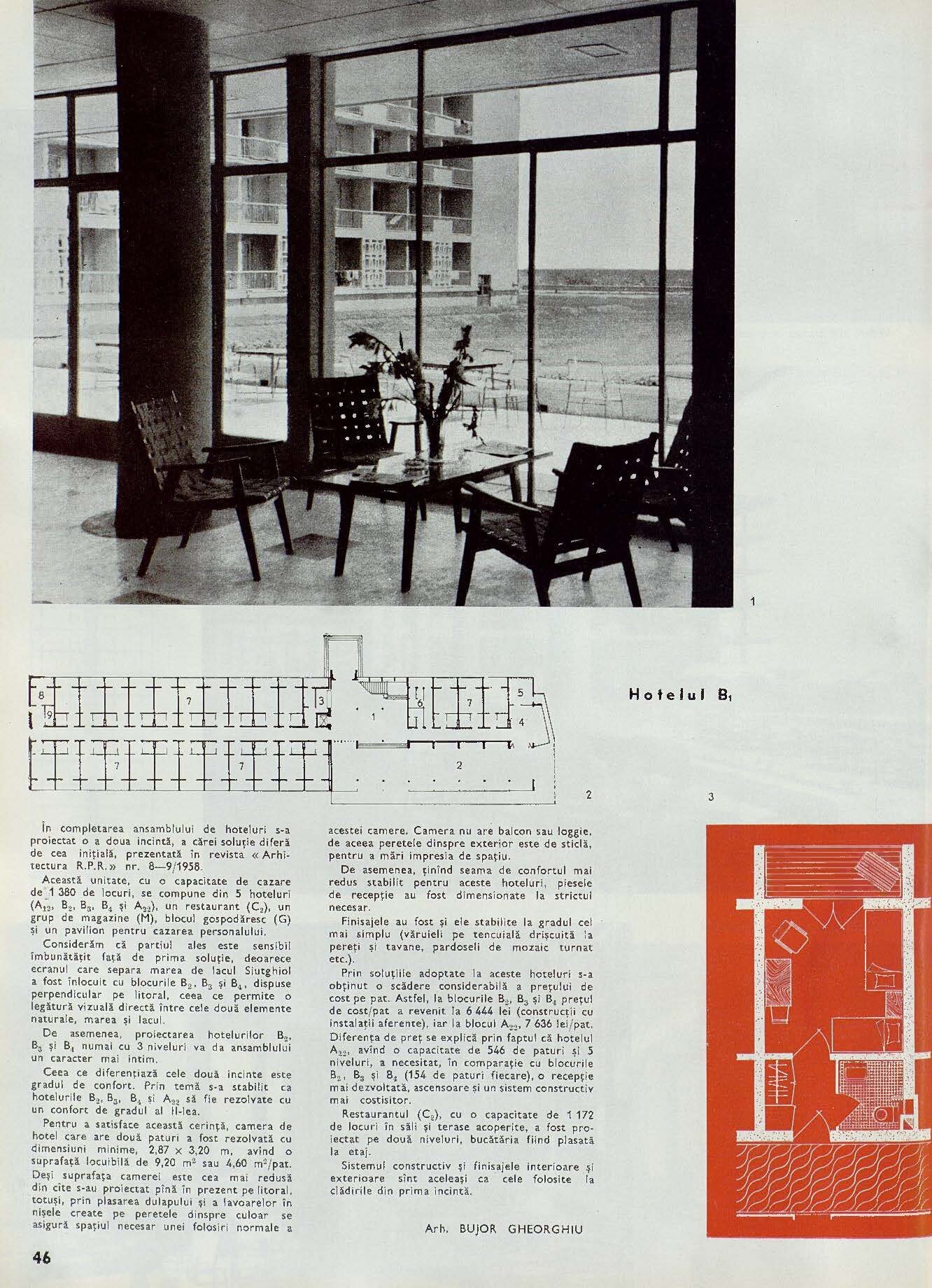
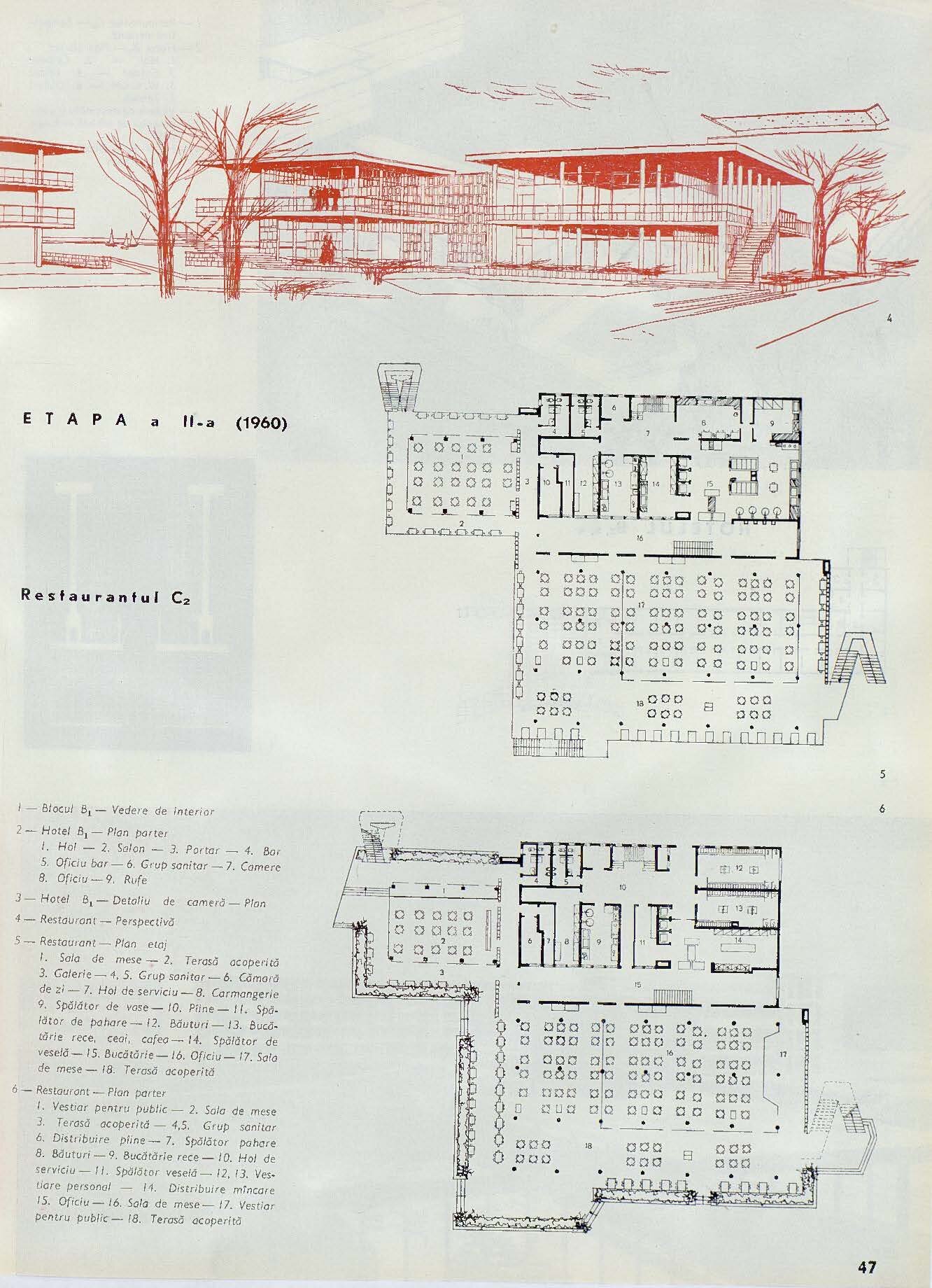
We consider that the chosen part is significantly improved compared to the first solution, because the screen separating the sea from the Siutghiol lake has been replaced by the blocks B2, B3 and B4, arranged perpendicular to the coastline, which allows a direct visual connection between the two natural elements, the sea and the lake.
Also, the design of the B2, B3 and B4 hotels with 3 levels will give the complex a more intimate character.
What differentiates the two enclosures is the level of comfort. By theme it has been determined that hotels B2, B3, B4 and A22 should be resolved with a grade II comfort.
To meet this requirement, the hotel room that has two beds has been resolved with minimum dimensions, 2.87 x 3.20 m, having a habitable area of 9.20 m2 or 4.60m2/bed. Although the surface area of the room is the smallest of all the rooms designed so far on the seaside, nevertheless, by placing the wardrobe and sinks in the niches created in the wall facing the corridor, the space necessary for normal use of this room is provided. The room does not have a balcony or loggia, so the outside wall is made of glass to increase the impression of space.
Also, taking into account the lower comfort set for these hotels, the reception areas have been sized to the bare essentials.
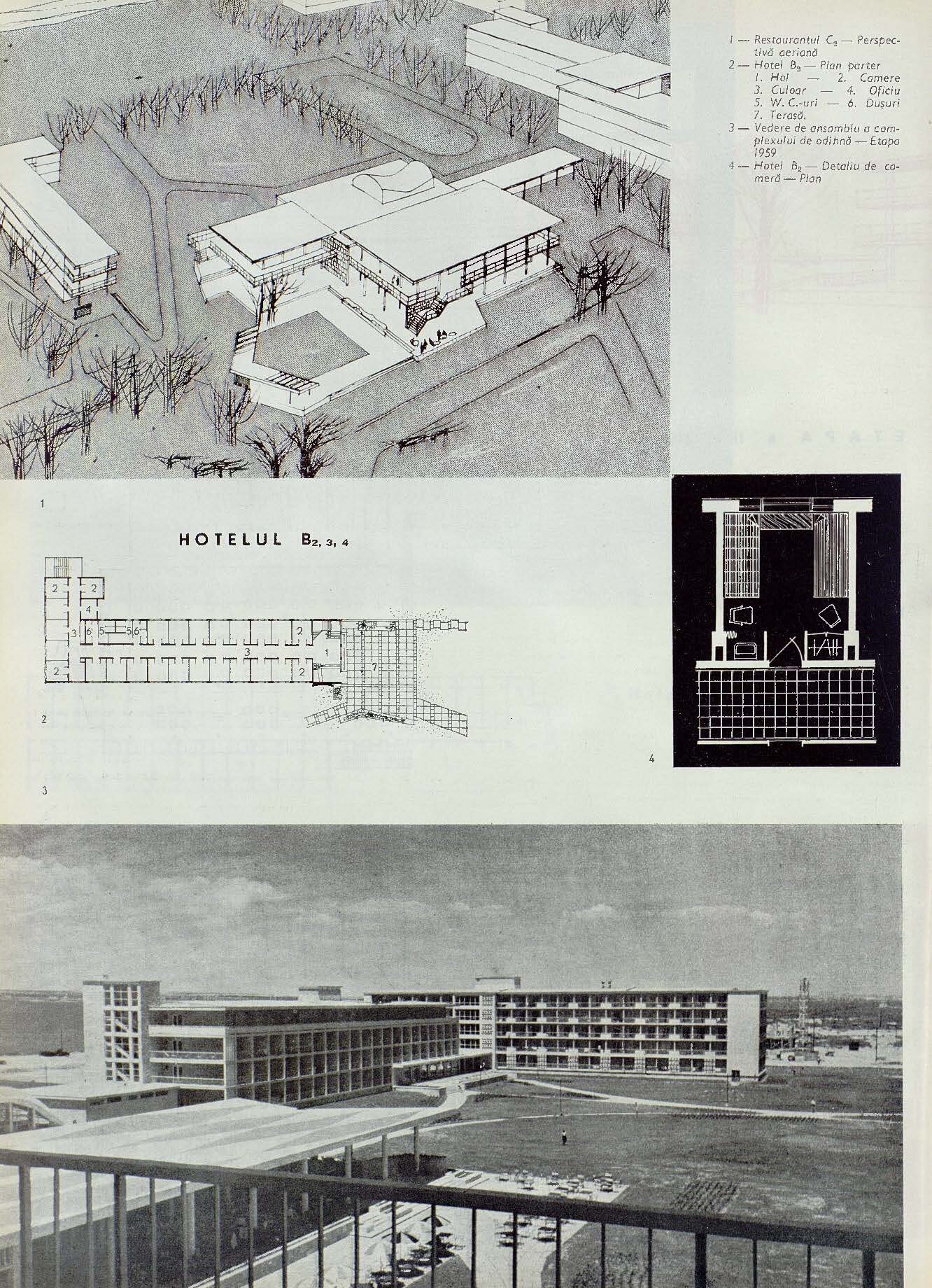
Finishes have also been set to the simplest possible degree (roughcast plaster on walls and ceilings, mosaic floors, etc.).
The solutions adopted in these hotels have considerably reduced the cost price per bed. Thus, in blocks B2, B3 and B4, the cost price per bed was 6 444 lei (construction with related installations), and in block A22, 7 636 lei/bed. The price difference can be explained by the fact that hotel A22, with a capacity of 546 beds and 5 levels, required a more developed reception, elevators and a more expensive construction system compared to blocks B2, B3 and B4 (154 beds each).
The restaurant (C2), with a seating capacity of 1 172 seats in covered halls and terraces, was designed on two levels, with the kitchen on the first floor.
The construction system and the interior and exterior finishes are the same as those used for the buildings on the site.
