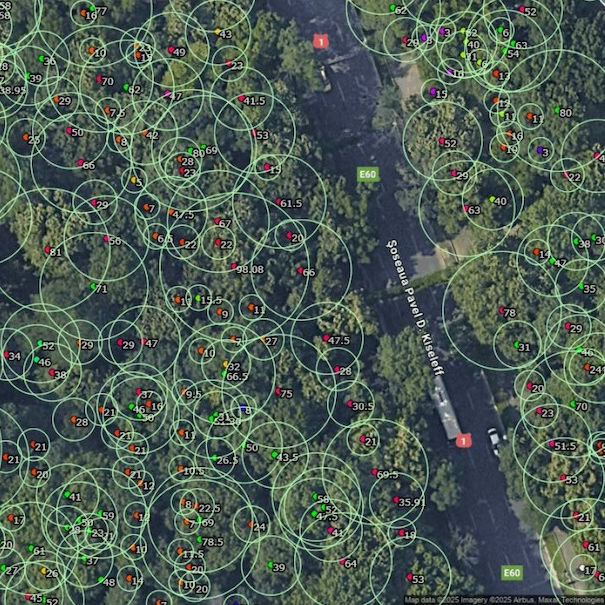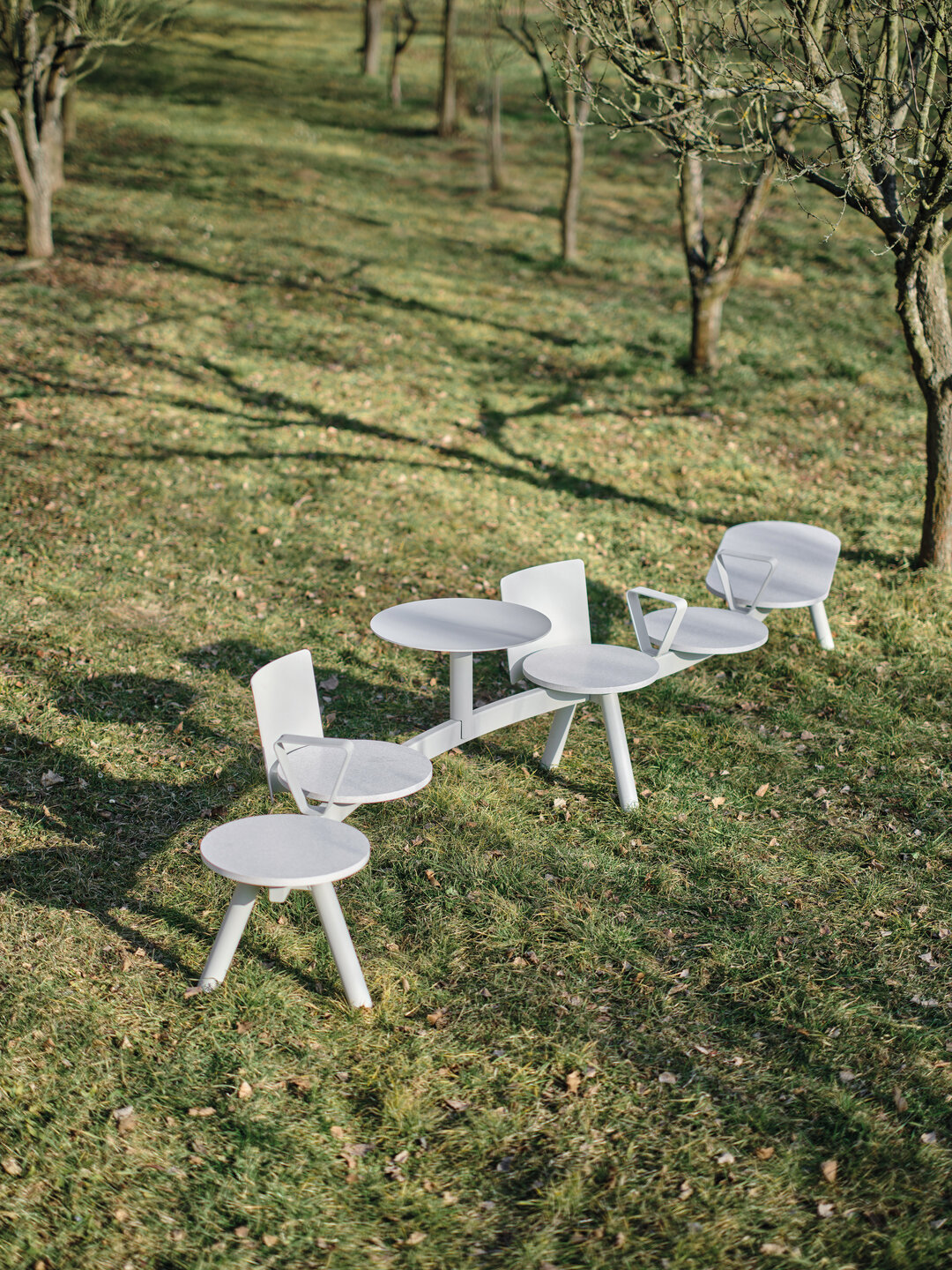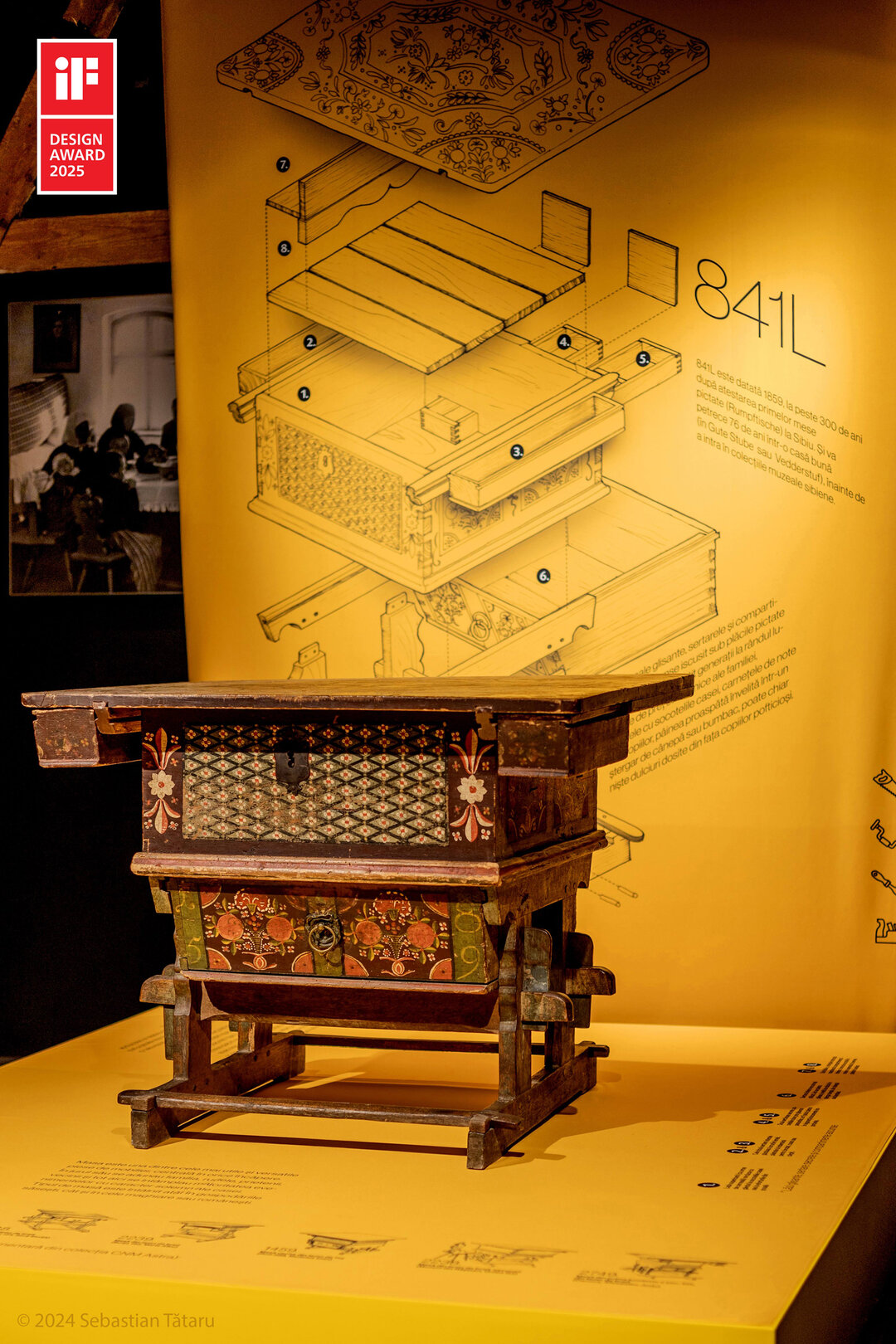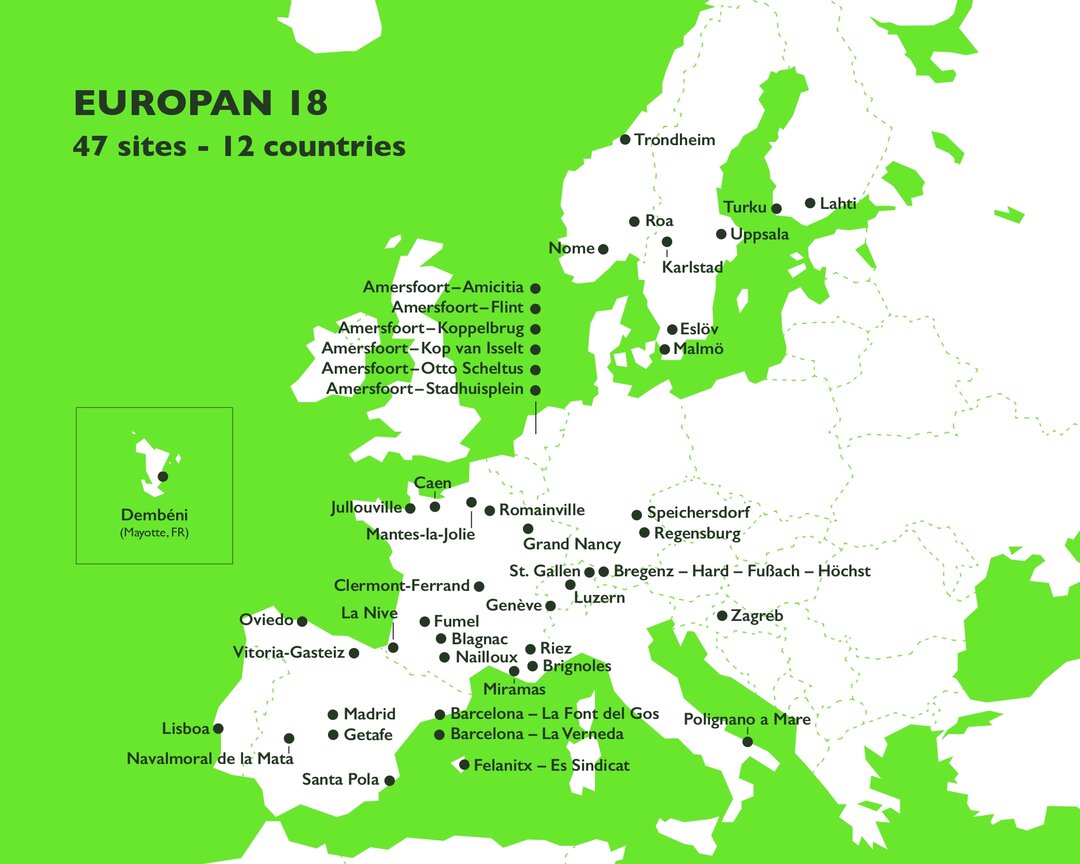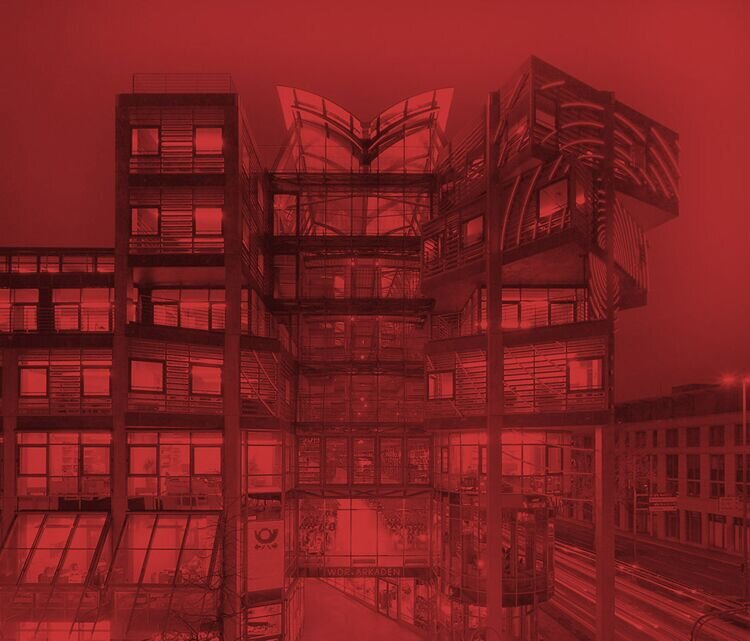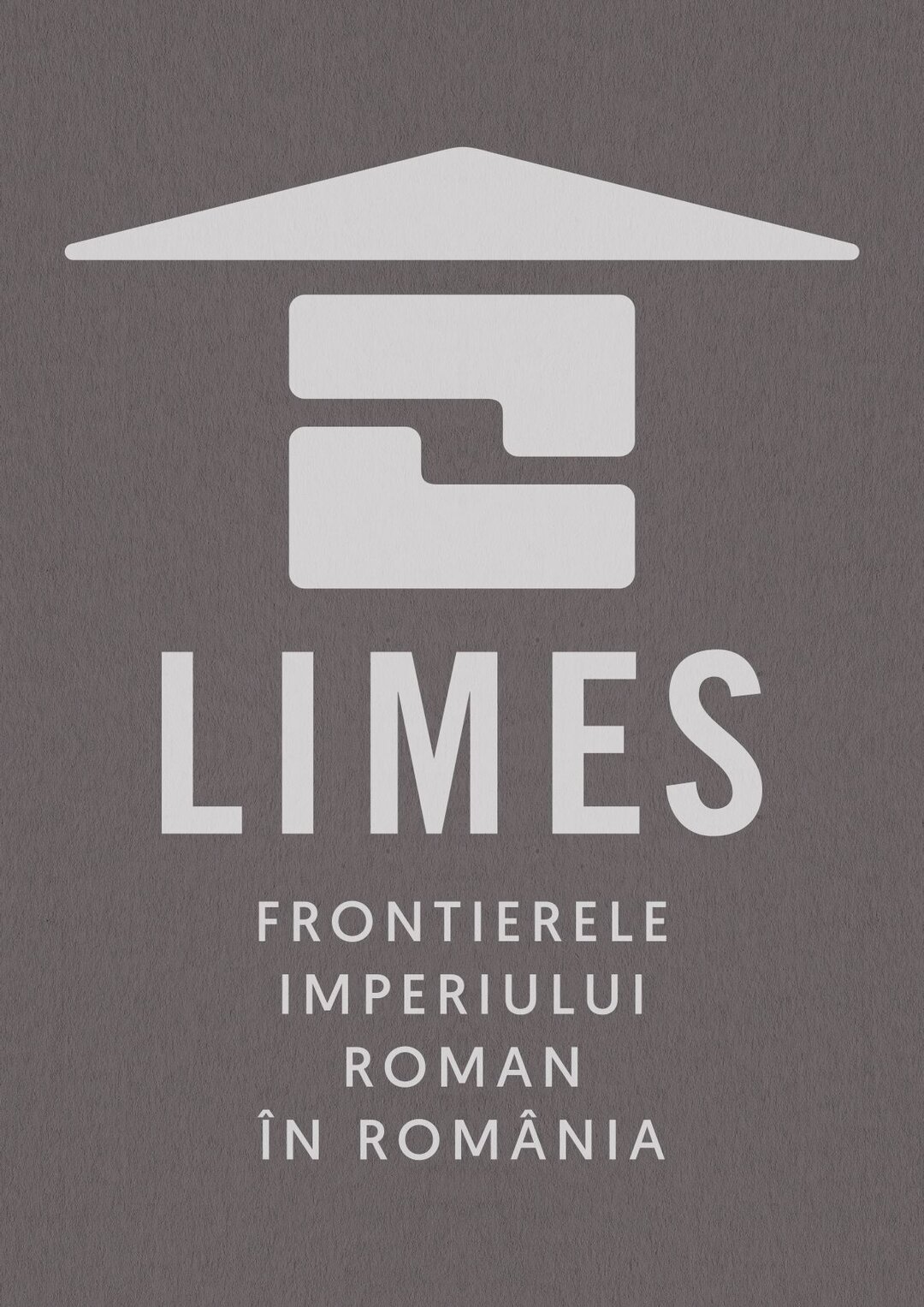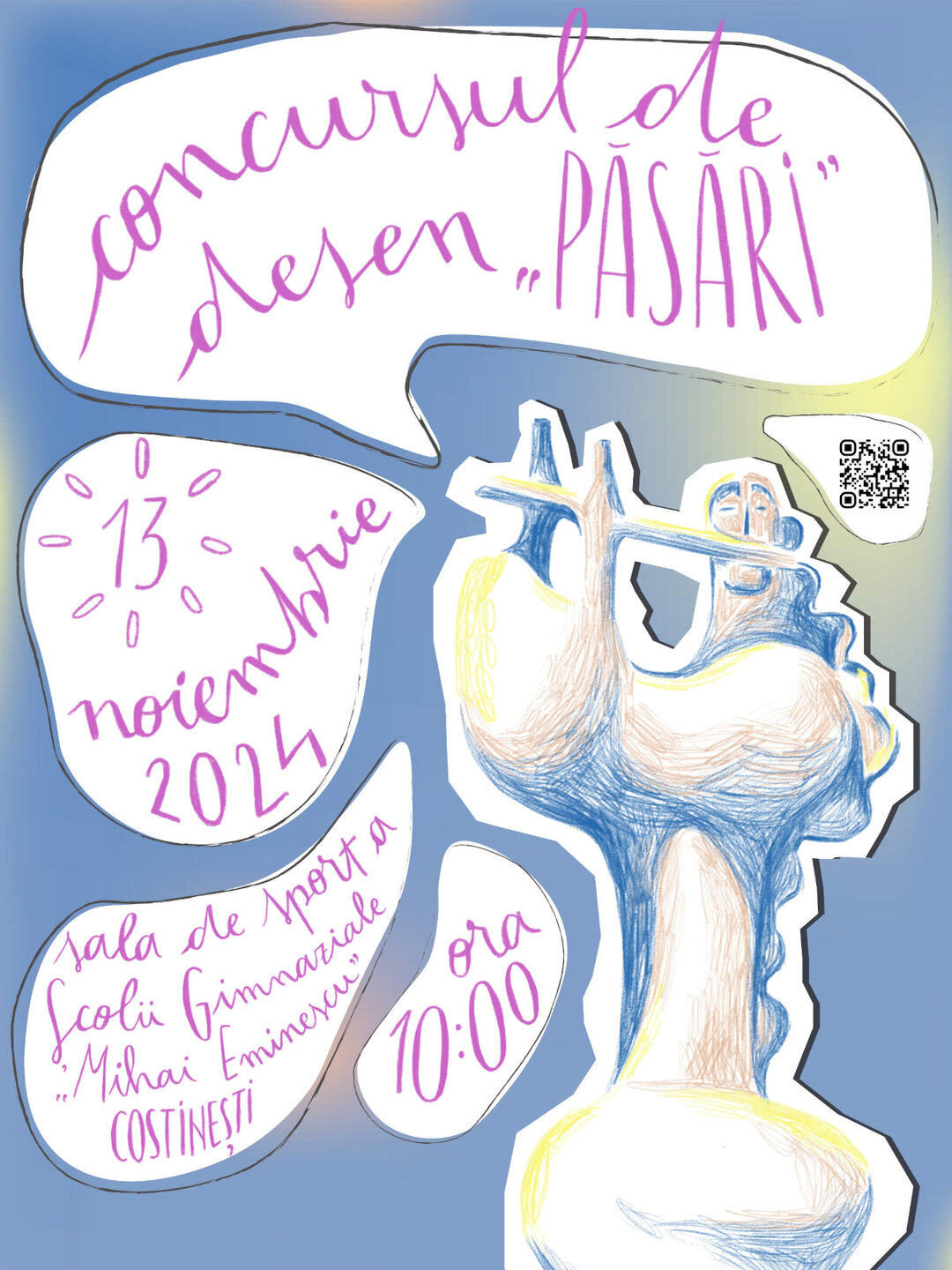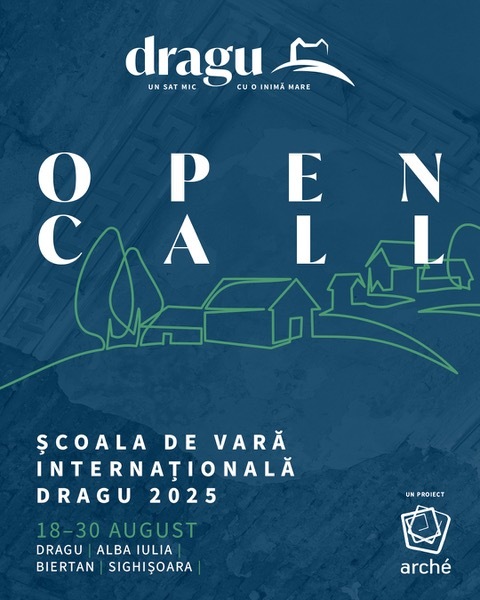
ARCUB launches the competition "Signage and design solutions" for the Gabroveni Inn
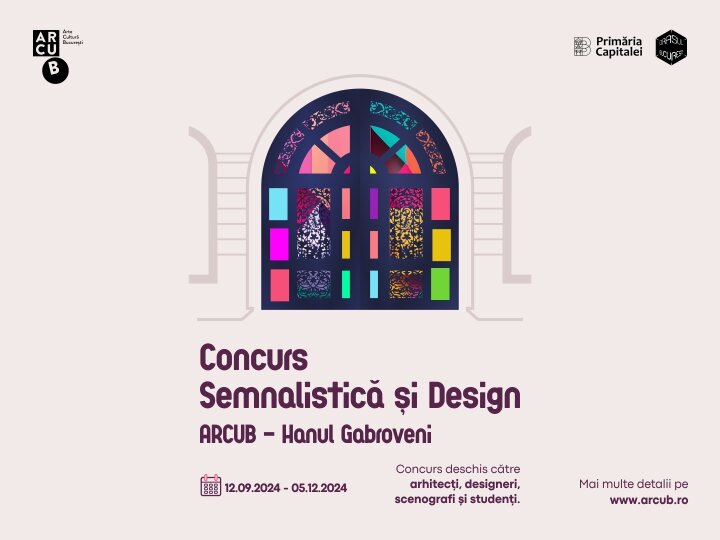
19.09.2024
Rules-Contest-Signage-and-Design-Hanul-Gabroveni.pdf
Technical-plan-Hanul-Gabroveni_PARTER.pdf
ARCUB - Cultural Center of Bucharest announces the launch of the competition "Signage and design solutions" for the exterior of the Gabroveni Inn building and related spaces. The project is addressed to architects, designers, scenographers and students of architecture faculties, as well as other higher education institutions, and is open to both individuals and legal entities.
The "Signage and Design Solutions" competition will run from September 12 to December 5, 2024 and aims to improve the signage of the Gabroveni Inn as a cultural center, increase its visibility, effectively promote events, and to harness the potential of the inner courtyard/pedestrian walkway between Lipscani and Gabroveni streets, transforming it into an attractive space for the public.
The prize awarded to the designated winner will consist in the conclusion of an order contract covering copyright and related rights, between ARCUB - Cultural Center of the Municipality of Bucharest and the winner, in order to realize the project containing the design concept and the complete technical details.
The total value of the contract is 25.000 lei.
Themes
The competition aims to realize concept projects, accompanied by the related technical details, by solving the following work themes:
1. Signage, with the following categories:
- Freestanding pieces located adjacent to the ARCUB building, both on Lipscani and Gabroveni streets;
- Elements located on the façade(s) of the building;
- Elements or groups of elements located inside the building, visible from the outside (in the ground floor shop window, for example).
2. Interior courtyard design:
Premise
- The inner courtyard of the Gabroveni Inn is the confluence of the interior routes, many interior spaces being functionally linked through this courtyard;
- The courtyard connects Gabroveni Street to Lipscani Street, being an example of a public space that the building makes available to the community;
- The inner courtyard is currently a transit space, not fulfilling its potential as a space that inspires passers-by, that invites you to spend a few extra minutes and that tells you about the architecture and history of the Gabroveni Inn;
- Continuation of the interior spaces, the courtyard of the Inn could be returned to the community as an exhibition space.
OBJECTIVE
- To transform the inner courtyard into a cultural space, a natural continuation of the interior, as well as a relaxing space for passers-by/visitors.
POSSIBLE FUNCTIONALITIES
- Space for leisure (e.g. seating areas, reading areas, corners where you can charge your phone, remote workspaces, bike rack, display of art installations, sculpture, video mapping, live music sessions/concerts, etc.)
3. Participants must submit the following deliverables to the competition:
- 2D and 3D drawings for signage pieces and interior courtyard design;
- Simulation of the signage elements on the building (realized on site photos);
- Technical detailing for all pieces presented, up to tender level (dimensions, technical specifications of materials and fasteners, lighting thinking, etc.);
- Choice of furniture pieces / lighting / finishes (if so proposed in the design concept) for the interior courtyard landscaping.
4. Rules and guidelines:
- All these objects will express the branding of ARCUB and (some of them) will be the support for the communication of the events and must be developed in line with ARCUB's visual identity.
- These objects need to be perennial, stable and not temporary (e.g. not banners, people stoppers, etc.);
- It is recommended to use durable materials (metal, stone) with bright inserts;
- Elements should be visible at night;
- There can be more than one type of object to form an ensemble (e.g. freestanding placed on the sidewalk, or in the inner courtyard, attached to the façade, or placed indoors and visible from outside);
- Objects may be designed to incorporate street furniture functionality as well (e.g., benches, sun shelter, bicycle rack, etc.);
- Pieces should be integrated into the architecture of the building and render the history of the Inn in a contemporary aesthetic;
- The aim is to increase the flow of the general public into the spaces of the building and to make the arts community aware of the creative potential of the location;
- The signage ensemble should enable the communication of multiple events taking place simultaneously.
All project proposals should be sent to inscrieri@arcub.ro.
Calendar
- Application phase: 12.09.2024 - 11.10.2024 (30 calendar days)
- Clarification phase (applicants may request additional information): 12.10.2024 - 21.10.2024 (10 calendar days)
- Project realization phase: 22.10.2024 - 20.11.2024 (30 calendar days)
- Project submission deadline - 21.11.2024, 23:59
- Jury phase: 22.11.2024 - 03.12.2024 (10 calendar days)
- Announcement of the winning project during a dedicated event: 05.12.2024
How to apply
Applicants must apply online between September 12 and October 11, 2024, by submitting the application file, which must contain the following documents:
- A letter of intent indicating your understanding of the subject and objectives of the competition and the technical requirements. The tenderer must also provide an e-mail address, valid for all communication in the context of the procedure. In the case of legal entities, the contact person.
- Valid identity card (copy) or company registration certificate (copy) having architecture/interior design/scenography as their main activity, plus a certificate issued by the ORC showing that the company is not dormant or in insolvency proceedings.
- Diploma of architect/designer/scenographer (copy) or certificate issued by the educational establishment for students.
- Declaration on their own responsibility, under handwritten signature or qualified digital signature (qualified digital signature in the case of legal entities), stating that the participants meet the eligibility requirements and are not in a state of incompatibility as stipulated in the competition rules.
The application file must be sent electronically to the following e-mail address: inscrieri@arcub.ro.
Conditions for participation
The competition is open to architects, interior designers, scenographers and students enrolled in their final year of studies at faculties of architecture and other state or private higher education institutions in Romania, accredited by the Ministry of Education. Participants may be both natural persons who fulfill the above mentioned requirements and legal entities whose main activity is architecture, design and scenography and who strictly comply with the application procedure, the application period and the submission of all the documents required for the application.
Evaluation
An expert panel will evaluate all project proposals between November 22, 2024 and December 3, 2024, following the evaluation criteria below:
- All project proposals must be developed in line with the ARCUB values (Creativity, Integrity, Innovation, Responsibility) and in line with the ARCUB visual identity. At the same time, they should have a contemporary aesthetic and a strong visual impact.
- Clear communication of events - all proposed solutions / elements / objects must allow for simple, clear and effective communication of ARCUB projects / events.
- Feasibility of technical solutions - a validation is required on the creative proposals from a production and implementation point of view; Mandatory: the proposed solutions must be validated in advance with a production company to ensure their feasibility.
- Flexibility and adaptability of the proposed solutions to ensure easy implementation of the event communication materials.
The result of the evaluation will be e-mailed to the competitors within a maximum of 2 days from the date of the designation of the winning project.
Following the evaluation only one project will be declared the winner. The prize will consist in the conclusion, between ARCUB - Cultural Center of the Municipality of Bucharest and the winner, of an order contract, based on Law no. 8/1996 on copyright and related rights, for the realization of the project containing the creative concept and the complete technical details. The total value of the contract will be 25.000 lei.
The winning project will be announced at a dedicated event on December 5, 2024.
Full details can be found in the competition rules, available here.
Frequently Asked Questions
Is it possible to enter a team consisting of more than one person not representing a company?
No. The competition is open to natural persons and/or legal entities that meet the requirements set out in the Rules.
In the case of a team, how should I apply? Should one application be submitted for the whole team or should each team member apply individually?
There is nothing to prevent any participant, whether an individual or a legal entity, from submitting a project that is the result of team work.
What kind of supporting documents should be sent in this case to validate the team application?
The relationship between the applicant and his/her team will be the subject of a separate document, concerning the respective parties. In relation to ARCUB, the project owner will be the candidate entered in the competition, so the candidate must ensure, in relation to its collaborators, the right to assign the copyright to ARCUB.
What is the maximum or minimum number of people who can be part of the team?
The number of people realizing the project is irrelevant, as long as the project will be presented by one candidate, designated by all co-authors.


