Dream kitchen? Designul bucătăriei în perioada 1947-1989
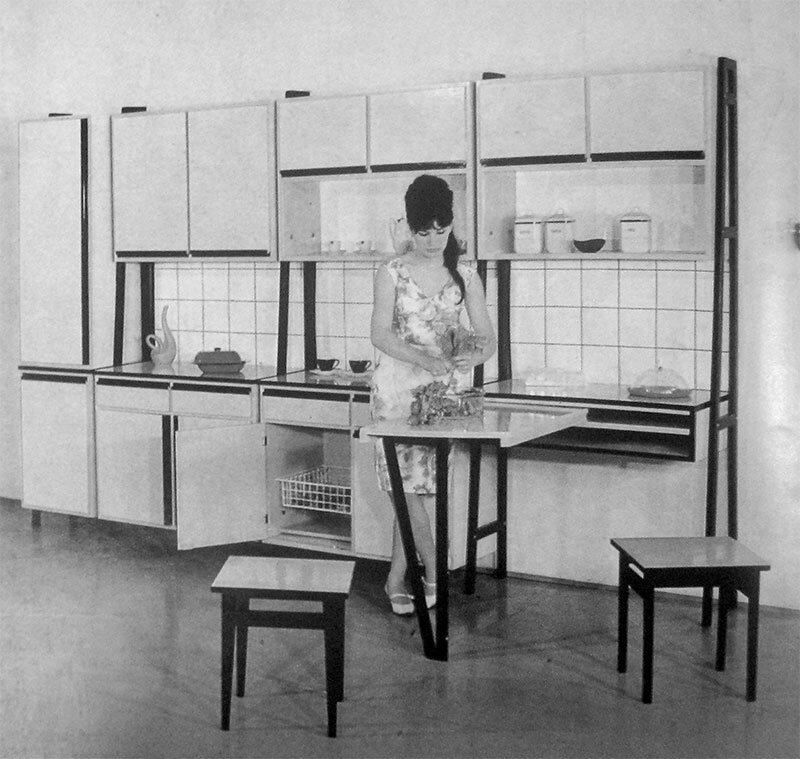
DREAM KITCHEN? KITCHEN DESIGN BETWEEN 1947-1989
| ODATĂ CU ALEGERILE DIN 1946 ȘI CONTINUÂND CU PROCLAMAREA REPUBLICII ÎN DECEMBRIE 1947, A ÎNCEPUT O NOUĂ ETAPĂ ÎN ISTORIA POLITICĂ ȘI SOCIALĂ A ROMÂNIEI, IMPLICIT ȘI ÎN DESIGNUL BUCĂTĂRIEI. |
| Dispariția companiilor private care comercializau produse destinate gospodăriei, dar și a companiilor americane prezente pe piața românească (General Electric, Leonida&Co) au determinat o nouă amenajare a interiorului bucătăriei. Imediat după instalarea noului regim, accentul a fost pus pe modelele sovietice, numeroase articole din revistele pentru femei descriau bucătăria, precum și noul rol al femeilor angajate, cât și al celor casnice. Regimul comunist dorea crearea „modernismului socialist”1, dar în același timp să mențină costurile de producție reduse. Noua arhitectură a fost puternic influențată de modelul sovietic, care însă nu a fost la fel de pronunțat în designul interior și cel al mobilierului.În primii ani de după al Doilea Război Mondial orice era o necesitate: spațiul de locuit, aprovizionarea, mobilierul, electrocasnicele. Din reviste puteai afla cum să-ți asamblezi un frigider (răcitor) dintr-o găleată sau un frigider din alte componente. Revista „Femeia și căminul” din 1948 propunea unele soluții cel puțin neobișnuite, cum ar fi să gătești în baie. Penuria locuințelor a determinat recompartimentarea tuturor spațiilor de locuit existente, multe neavând bucătărie. Datorită distrugerilor provocate de cel de al Doilea Război Mondial, una dintre prioritățile statului a devenit construirea de apartamente moderne. Regimul comunist a susținut că va moderniza și urbaniza, prin urmare, va crea un nou standard de viață accesibil tuturor cetățenilor. În viitorul apropiat, unul din decretele celui de al treilea congres al Partidului Muncitoresc a fost creșterea calității și confortului apartamentelor. Dimensiunile bucătăriilor în blocurile construite în București între 1959 și 1961 erau de 6,50 metri pătrați pentru o bucătărie mobilată pe o latură, dimensiunea propusă inițial era de 4,32 metri pătrați în apartamente pentru 2-3 persoane sau de 4,88 metri pătrați în apartamente pentru 3-5 persoane. În cazul bucătăriilor mobilate pe o latură cu masă și frigider pe cealaltă latură, dimensiunile variau între 6,50-7,00 metri pătrați, dimensiunea propusă inițial era de 5,50 metri pătrați în apartamente pentru 2-3 persoane sau 6,80 metri pătrați în apartamente pentru 3-5 persoane. Mobila și electrocasnicele propuse în acest tip de bucătărie erau: 1. frigider „Fram”; 2. spălător cu uscător; 3. masă de preparat cu dulap; 4. aragaz sau plită electrică; 5. dulap cu hotă; 6. masă; 7. masă de preparat suplimentară cu dulap; 8. dulap suspendat.2Cum era explicată mecanizarea în bucătărie și legitimată schimbarea?
„Gospodinele iau parte la reconstrucția țării, dându-și aportul lor de muncă la binele obștesc. Ele își dau seama cât de mult timp le răpește treaba în casă și lipsa de organizare din gospodărie, lipsa de utilaje practice. Ele află din ziare că muncitorii din uzine creează nuoi sisteme de simplificare a muncii, inventează scule nuoi, aduc inovații în sporirea fără oboseală a producției. Prin coloanele revistei noastre ele se adresează muncitorilor și tehnicienilor din fabricile de obiecte casnice, rugându-i să țină seama de dorințele lor, ceea ce ar aduce o ușurare în munca tuturor gospodinelor și de aci ar permite femeilor o mobilizare mai serioasă în câmpul muncii.”3 |
| Citiți textul integral în numărul 2/2013 al revistei Arhitectura |
| NOTE:N.B. Studiul acesta este o parte din prezentarea intitulată Americanization face to face Sovietization: Kitchen Design in Communist Romania la conferința Cold War Politics of the Kitchen - Americanisation, Technological Transfer and European Consumer Society in the Twentieth Century (2005), München Deutsches Museum.1. Susan E. Reid, „Communist Comfort: Socialist Modernism and the Making of Cosy Homes in the Khruschev’s Era” în „Gender & History”, vol. 21, nr. 3, noiembrie 2009, p. 465-498.
2. I. Șerban, Locuința urbană 1961-1964, Editura Tehnică, București, 1964, p. 23. 3. „Femeia și căminul”, an V, nr. 190, 5 septembrie 1948, p. 4. |
| THE 1946 ELECTIONS AND THE PROCLAMATION OF THE REPUBLIC IN DECEMBER 1947 MARKED A NEW ERA IN THE POLITICAL AND SOCIAL HISTORY OF ROMANIA AND IMPLICITLY IN KITCHEN DESIGN. |
| The disappearance of the private companies which marketed household products, as well as of any American companies present on the Romanian market (General Electric, Leonida&Co) triggered the emergence of new modalities of arranging the interior of a kitchen. Immediately after the new regime set in, emphasis was laid on the Soviet models; numerous articles in women’s magazines described the kitchen and the new role of both employed women and housewives. The communist regime wanted to create the “socialist modernism”1, while maintaining low production costs. The new architecture was strongly influenced by the Soviet model, which, however, was not just as powerful in interior and furniture design.In the first years after the Second World War, anything was a necessity: housing space, supplies, furniture, household appliances. From magazines one could learn how to make a refrigerator (cooler) out of a bucket or how to assemble a refrigerator from various other components. In 1948, “Femeia și căminul” magazine came up with solutions that were strange, to say the least, such as to cook in the bathroom. The housing deficit led to a new division into compartments of numerous existing housing spaces, many of which did not possess a kitchen. Due to the destruction caused by the Second World War, the construction of modern apartments became a State priority. The communist regime claimed that it would modernize and urbanize, and therefore that it would create a new standard of living, accessible to all citizens. In the following years, one of the decrees issued by the Third Congress of the Workers’ Party was concerned with the increase in the quality and comfort of apartments. The dimensions of kitchens in the apartment blocks built in Bucharest between 1959 and 1961 were 6.50 square meters for a kitchen furnished on one side; the dimension originally proposed was 4.32 square meters in apartments for 2 to 3 persons or 4.88 square meters in apartments for 3 to 5 persons. In the case of kitchens furnished on one side with a table and a refrigerator on the other side, the dimensions varied between 6.50 and 7.00 square meters; the dimension originally proposed was 5.50 square meters in apartments for 2 to 3 persons or 6.80 square meters in apartments for 3 to 5 persons. The furniture and the household appliances proposed in this type of kitchen were: 1. “Fram” refrigerator; 2. a washer with a dryer; 3. a cooking table with a cupboard; 4. a gas or electric cooker; 5. a cupboard with an electric hood; 6. a table; 7. an additional cooking table with a cupboard; 8. suspended cabinet2.How was kitchen mechanization explained and how was change justified?
“Housewives take an active part in the reconstruction of the country, bringing their contribution in work to the common good. They realize how much time is used in household work, the lack of organization in the household and the lack of practical machinery. They find out from the newspapers that factory workers are creating new systems to simplify work, are inventing new tools, are innovating so as to tirelessly increase production. Through the headings of our magazine, they call upon workers and technicians working in household product factories to take account of their wishes, because thus they would ease the work of housewives everywhere and would enable women to muster their efforts and employ them better in their professions.”3 |
| Read the full text in the print magazine. |
| NOTES:N.B. This essay forms part of the presentation entitled Americanization face to face Sovietization: Kitchen Design in Communist Romania delivered at the conference Cold War Politics of the Kitchen - Americanisation, Technological Transfer and European Consumer Society in the Twentieth Century (2005), München Deutsches Museum.1. Susan E. Reid, “Communist Comfort: Socialist Modernism and the Making of Cosy Homes in the Khruschev’s Era” in “Gender & History”, vol. 21, no. 3, November 2009, p. 465-498.
2. I. Șerban, Locuința urbană 1961-1964, Editura Tehnică, Bucharest, 1964, p. 23. 3. “Femeia și căminul”, year V, no. 190, 5 September 1948, p. 4. |
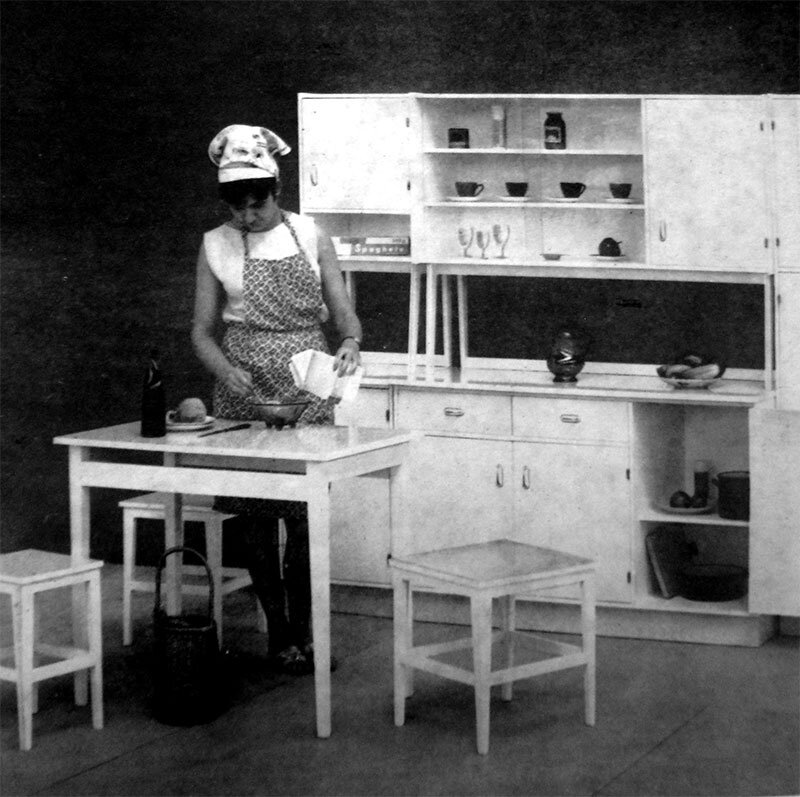
1. Bucătăria „Modul” executată de CIL Pipera, Mobila, nr. 4, 1967
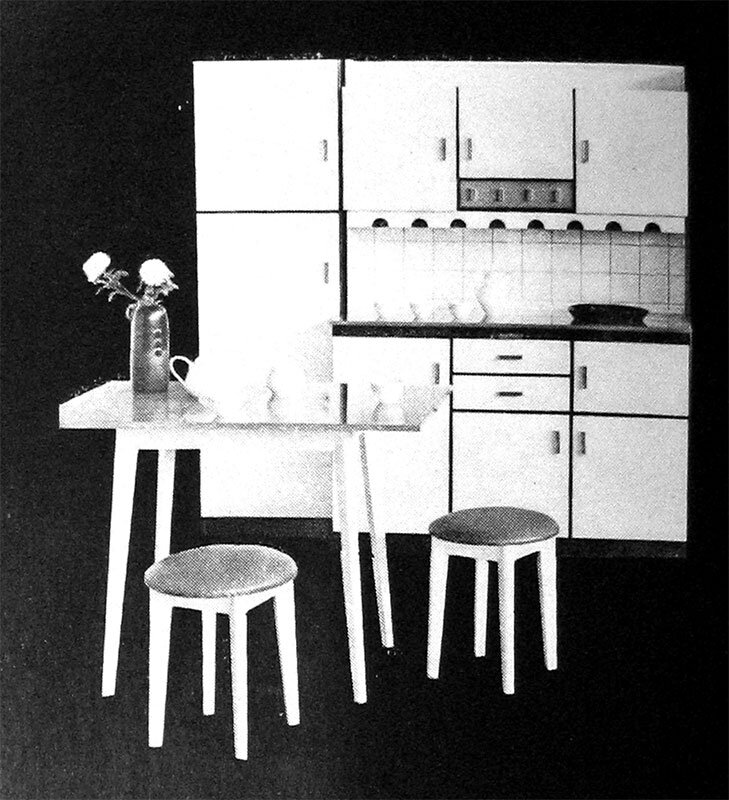
2. Mobilier de bucătărie tip „Solovan”, produsă la Sibiu, Foresta, nr. 4, 1971
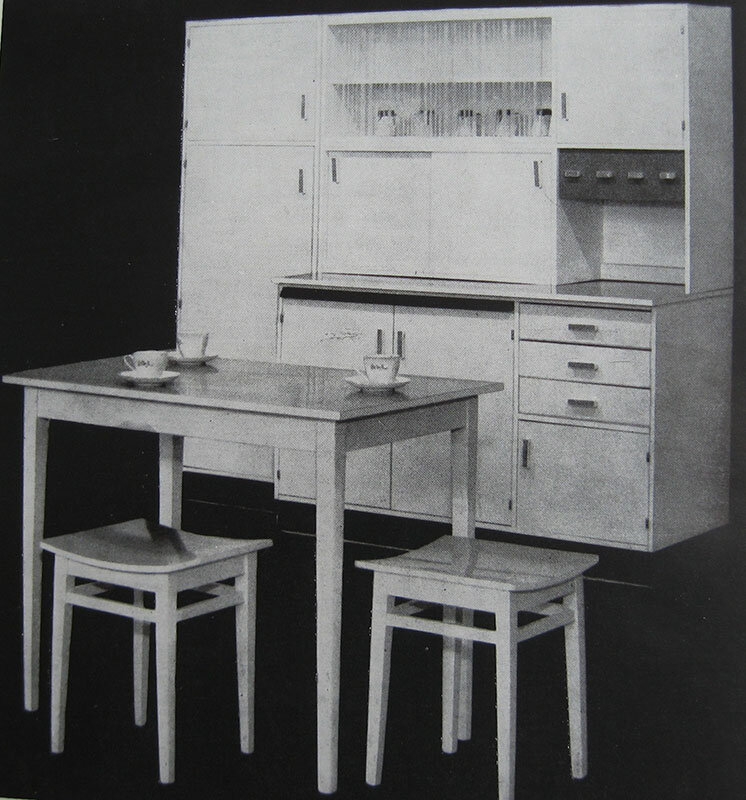
3. Mobilier de bucătărie
„Dafin”, Foresta, nr. 1, 1977
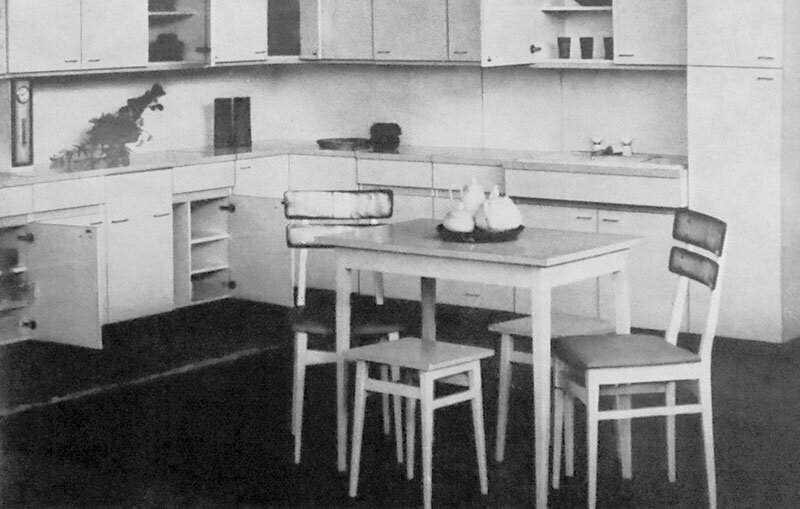
4. Mobilier de bucătărie tip „Modul C2”, produsă la Brăila, Foresta, nr. 4, 1971
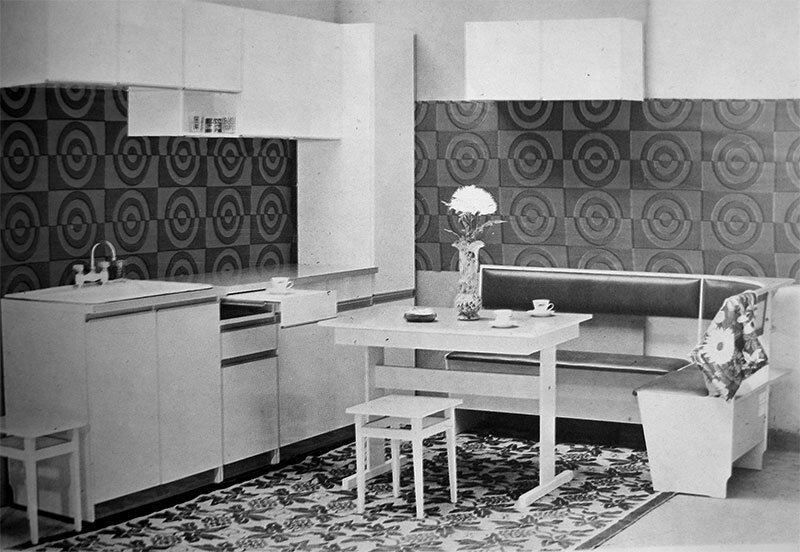
5. Bucătăria „Marinela”, Foresta, nr. 2, 1978
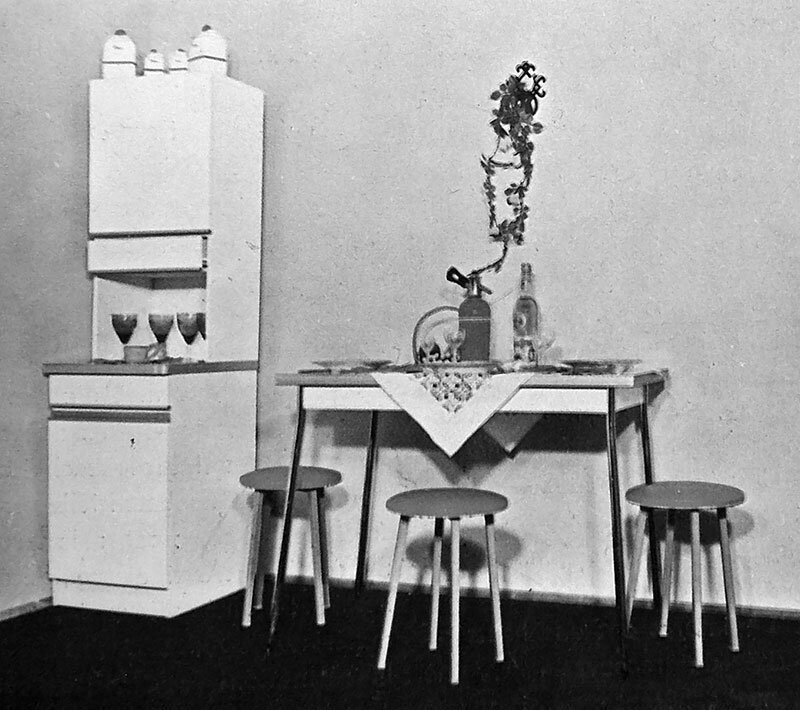
6. Mobilier de bucătărie,
Foresta, nr. 3, 1977
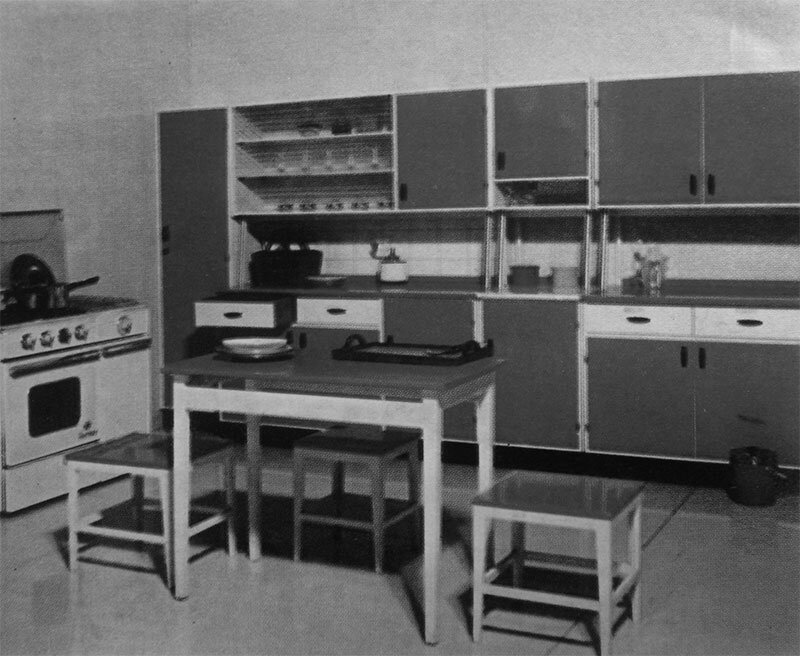
7. Garnitură de bucătărie, Mobila, nr. 1, 1964
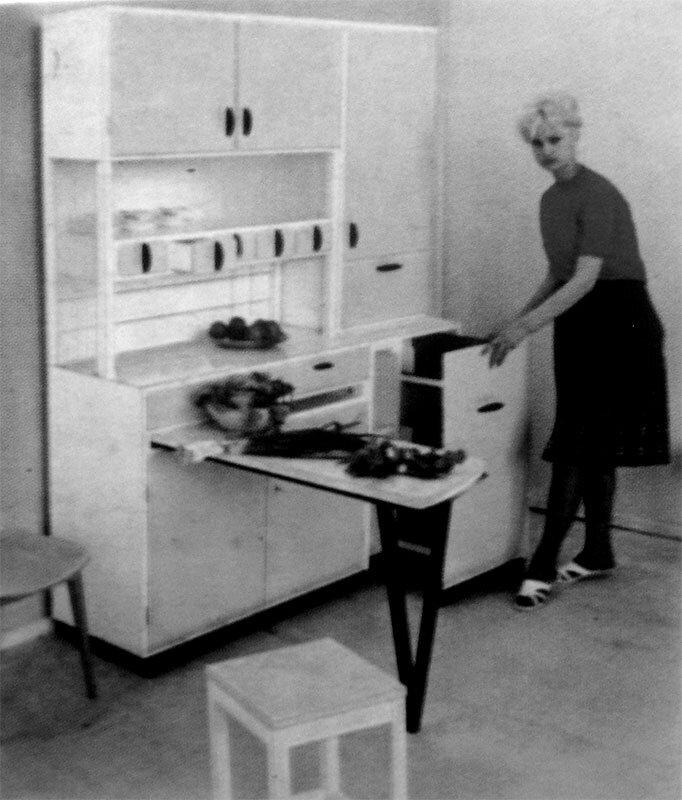
8. Garnitură de bucătărie, Mobila, nr. 1, 1965
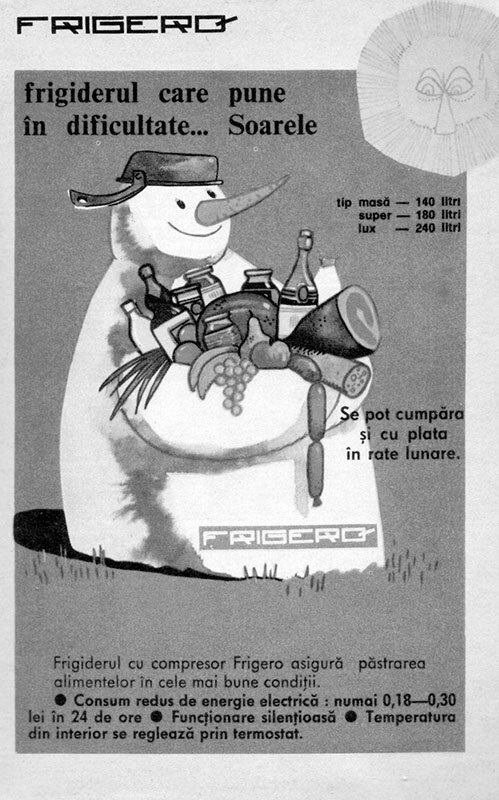
9. Frigero, Almanah Scânteia, 1975
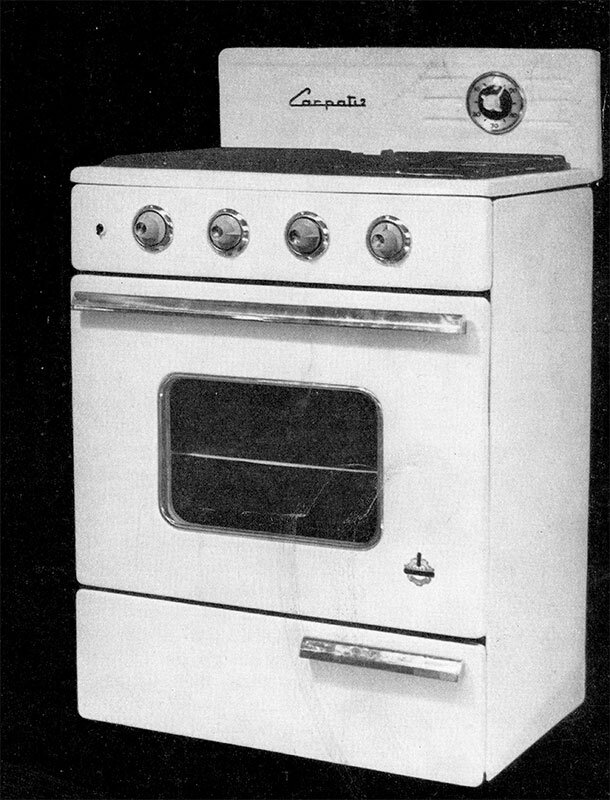
10. Mașina de gătit „Carpați”, Arhitectura RPR, an XI, nr. 2, 1963
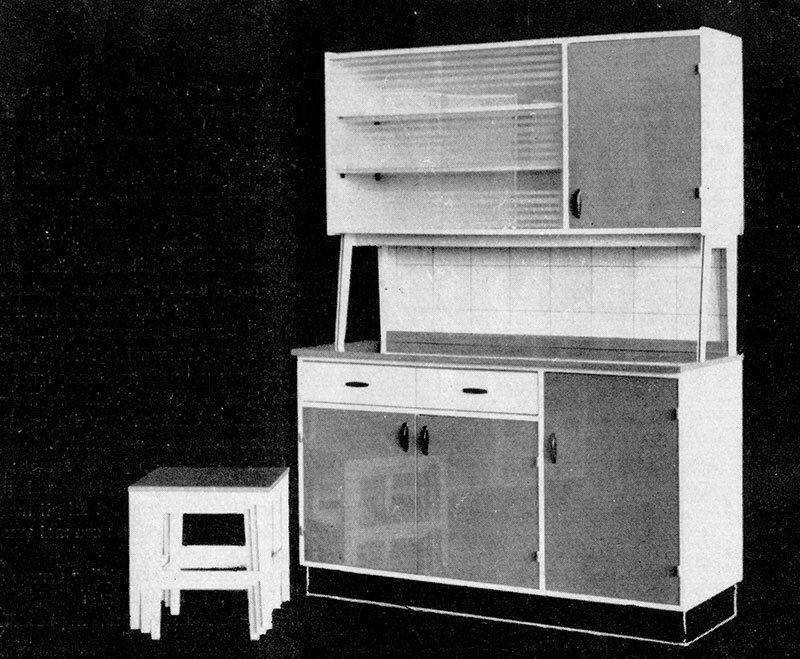
11 Kitchen furniture type „Modul ”, by arch. Valentin Dragnea, Arhitectura RPR, XII year, no. 1, 1964
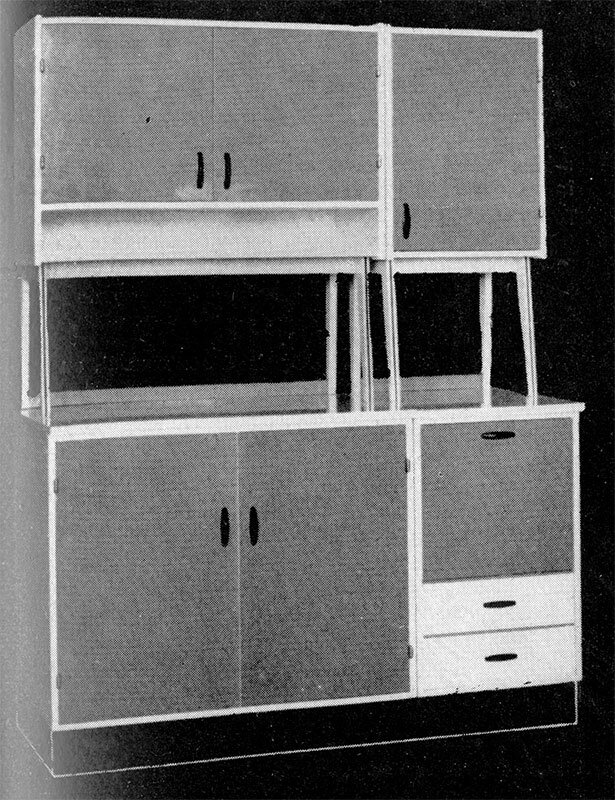
12 Kitchen furniture type „Modul ”, by arch. Valentin Dragnea, Arhitectura RPR, XII year, no. 1, 1964
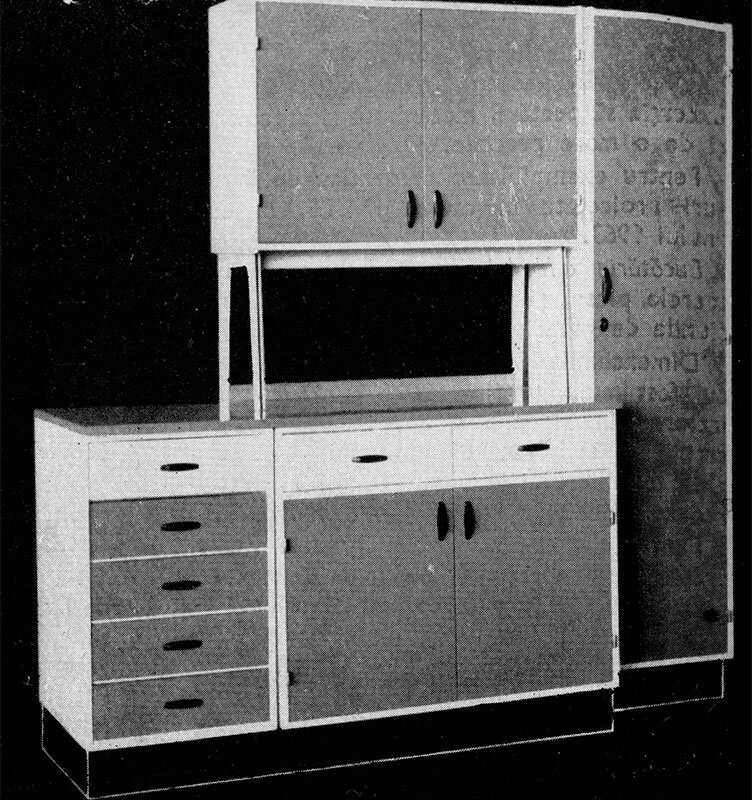
13. Kitchen furniture type „Modul ”, by arch. Valentin Dragnea, Arhitectura RPR, XII year, no. 1, 1964
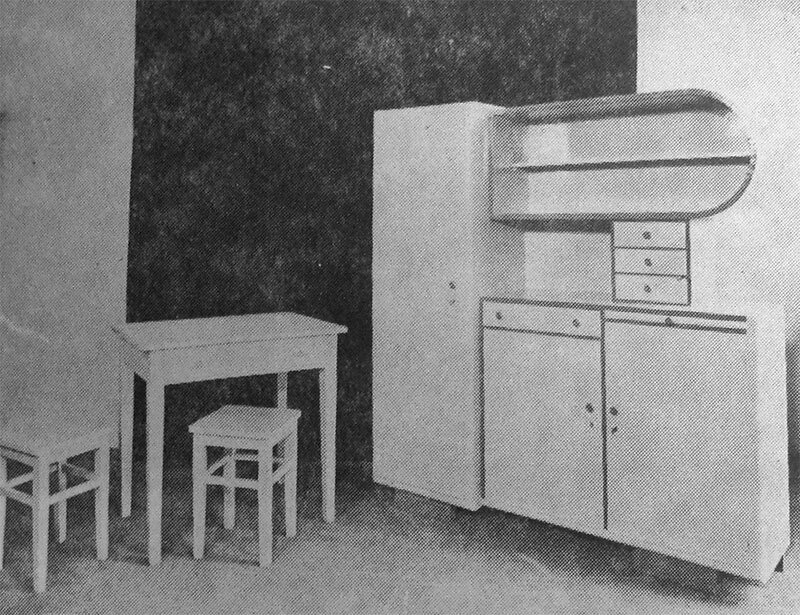
14. Kitchen furniture type „Sibiu”, executed by Solidaritatea, Industria lemnului, no. 4, 1959
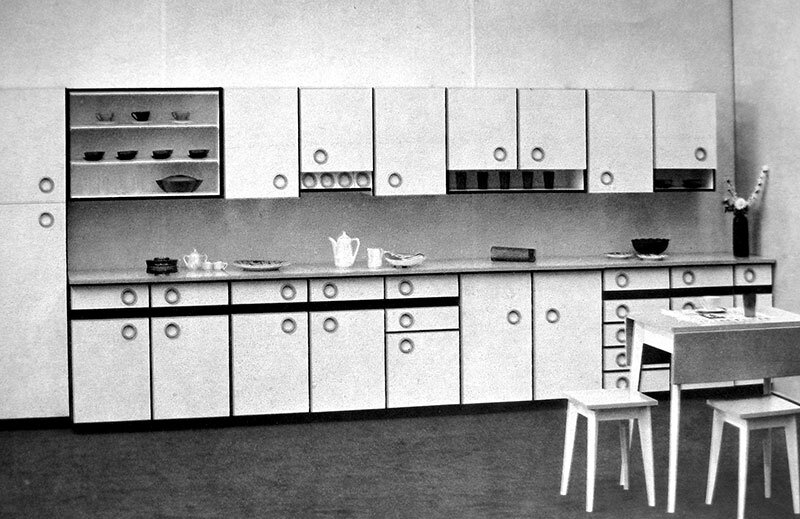
15. Kitchen furniture type „Pipera”, Foresta, no. 2, 1978
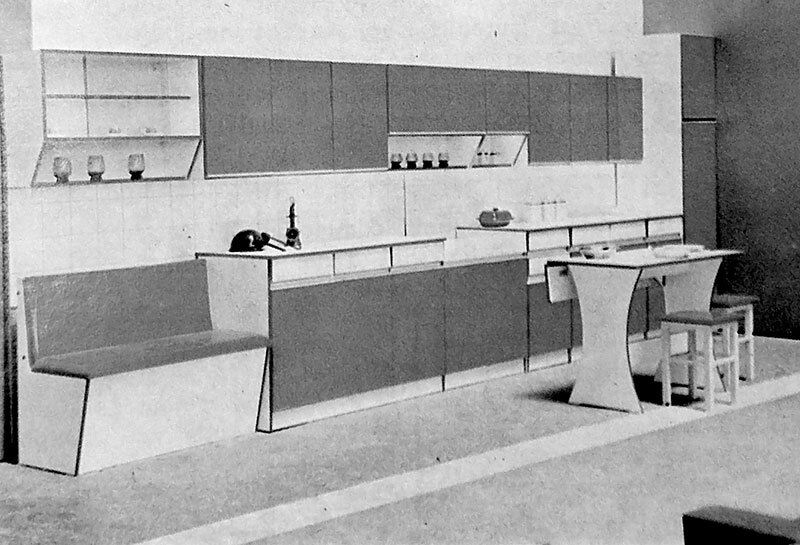
16. Kitchen furniture, Foresta no. 3, 1980
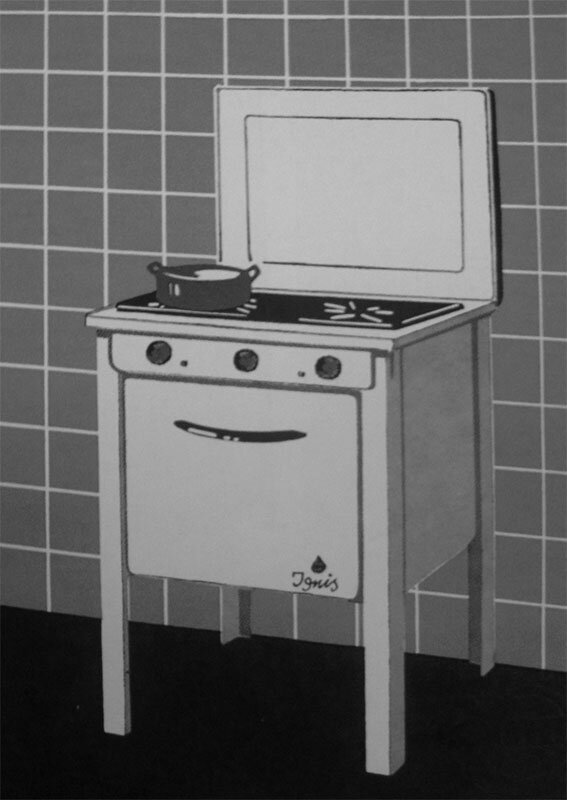
17. Ignis model 204, 1 Septembrie Factory Satu Mare, Mobila, no. 2, 1967
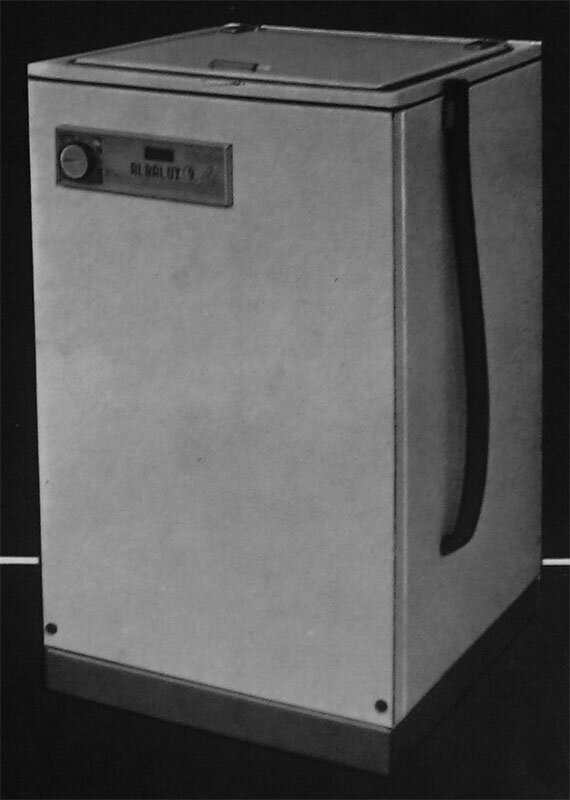
18. Albalux 9, Mobila, no. 1, 1972
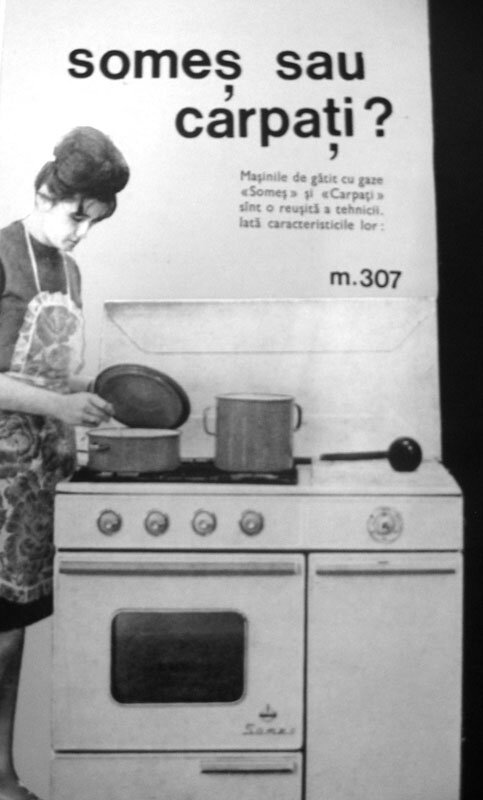
19. Someș model 307, 1 Septembrie Factory Satu Mare, Mobila, no. 3, 1967
