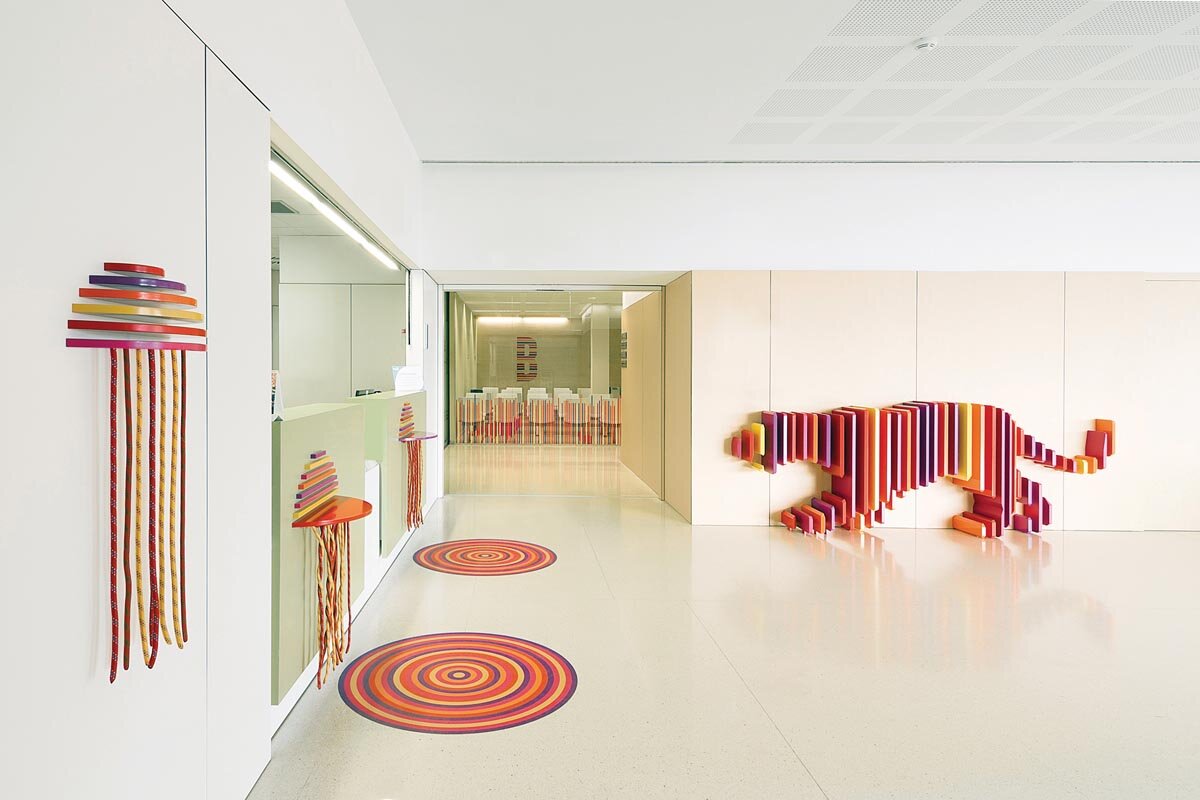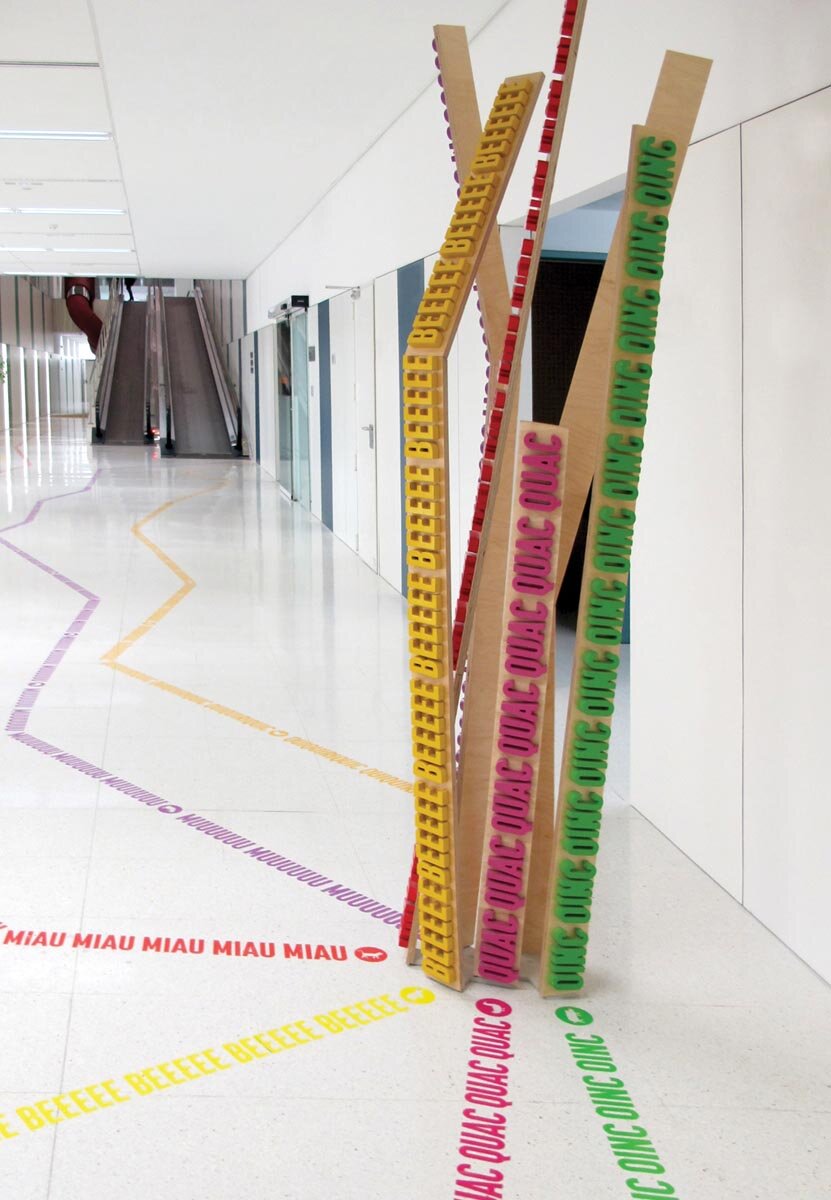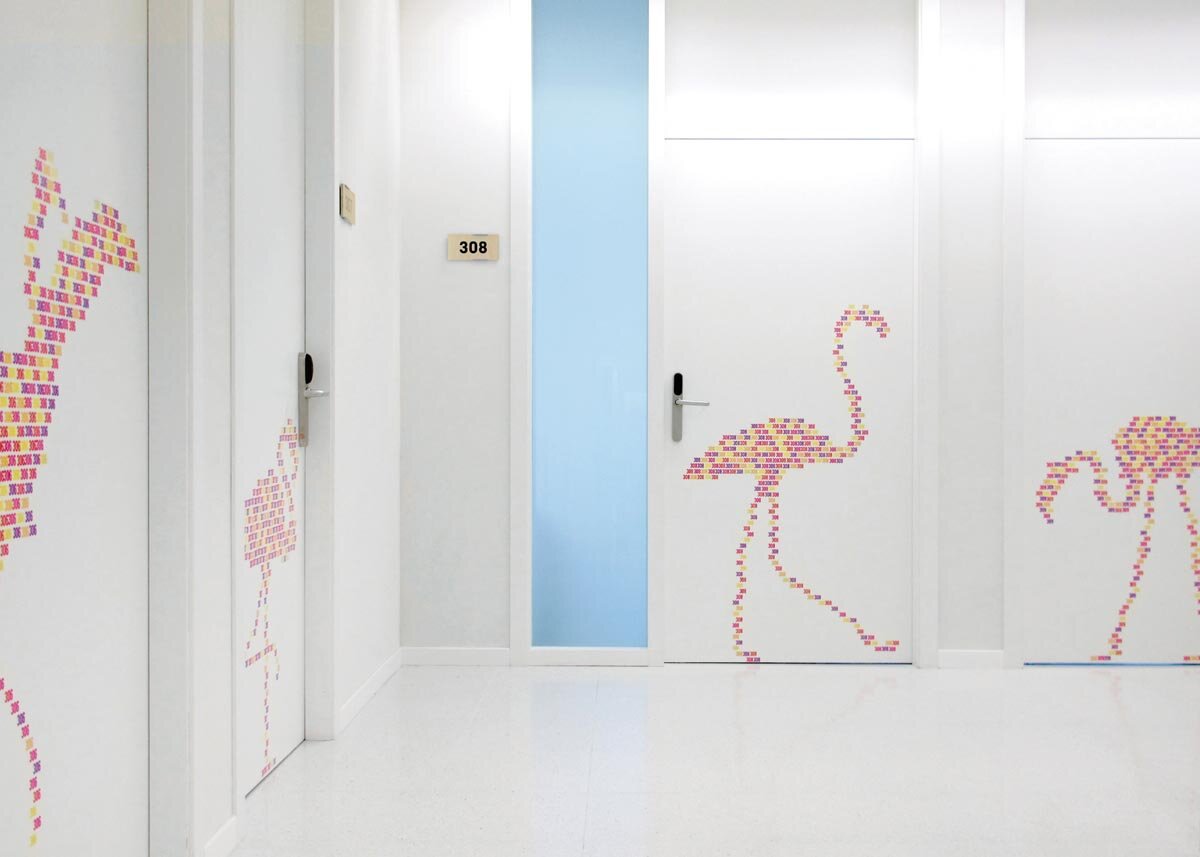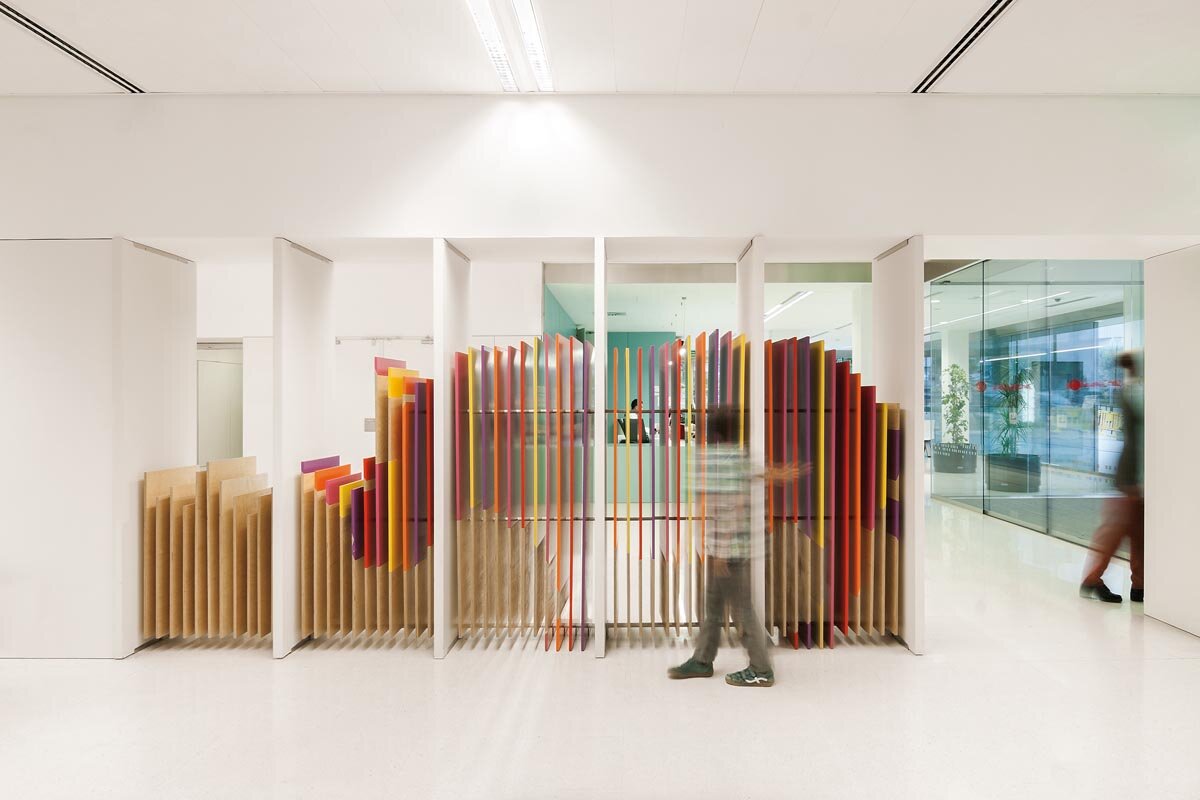Designul interior umanizează spitalele - Interviu cu Rai Pinto | Enviromental design humanises hospitals - Interview with Rai Pinto

| Monica Lotreanu: Subiectul proiectului dumneavoastră „Umanizarea Spitalului de copii Sant Joan de Déu din Barcelona” pare foarte nou, atractiv și inovator pentru designul de interior. Dar mai întâi, vă rog să vă prezentați, să ne dați câteva date despre biroul pe care l-ați fondat și cum ați ajuns să lucrați în acest segment al sănătății.
Rai Pinto: Am propriul meu birou în Barcelona. De fapt, trăiesc între Barcelona și New York, dar activitatea mea de acum se desfășoară în Barcelona. Lucrez la diferite tipuri de proiecte, suntem un birou mic și multe proiecte sunt în colaborare. Formăm echipă cu diverși profesioniști pentru a prelua diferiți clienți. Avem proiecte în segmentul rezidențial, medical, instituțional, retail și, de asemenea, standuri și expoziții. Referitor la proiectul pe care îl voi prezenta la București, „Animale jucându-se de-a v-ați ascunselea”, facem echipă cu un grafician, Dani Rubio. Am ajuns în segmentul medical deoarece am colaborat cu departamentul de inginerie al Spitalului de copii Sant Joan de Déu și cu arhitecții care lucrează la proiectul de renovare al acestuia. Legătura cu domeniul medical o avem încă din 2011, când am participat la un proiect non-profit constând în amenajarea unui apartament dintr-o casă situată în Barcelona. Scopul acestei case este de a găzdui familii din alte zone ale Cataloniei și Spaniei, cu copii supuși unui tratament oncologic, în cele mai importante spitale ale orașului, în principal Sant Joan de Déu și Vall d’Hebron. O organizație a ales proiectanții și am participat la selecția pentru amenajarea acestor apartamente. Apoi, în timpul colaborării pentru Sant Joan de Déu, în 2012, ni s-a încredințat proiectul de amenajare a spațiului interior al spitalului. Noi definim acest ultim nivel al proiectului ca fiind proiectarea mediului interior. M.L.: Ce înseamnă acest concept de „umanizare a spitalelor” din punctul de vedere al designerului și din experiența pe care ați acumulat-o până în prezent? De unde vine această tendință? Cum se aplică aceste intervenții asupra mediului interior în spitale din Europa, în spitalele din Catalonia sau din Spania, din câte cunoașteți dvs.? R.P.: Folosim diverși termeni pentru a defini acest tip de proiecte, de exemplu, „umanizare” sau, cum îl denumesc managerii spitalului, pornind de la cuvântul pediatrie, „pediatrizarea” spațiilor. În orice caz, acesta este ultimul strat al construcției întregului spital, iar scopul realizării unui asemenea proiect este de a amplifica spațiile interioare, de a le face mai confortabile pentru pacienți, în cazul acesta, pentru copii. De fapt, ideea de a oferi aceste spații îmbunătățite nu pornește de la proiectanți sau arhitecți, ci de la managerii spitalului. Cred că există lideri în Catalonia și în Spania pentru toate aceste inițiative… Astfel, se preia modelul spitalelor americane și al altor spitale din Europa, mai ales din Marea Britanie. Înainte de a începe implementarea acestor îmbunătățiri, managerii de top vizitează foarte multe spitale, își fac o idee clară despre ceea ce vor să facă și apoi transmit cerințele lor în legătură cu ceea ce își doresc către arhitecții care realizează planul general al spitalului și proiectarea tuturor clădirilor. Și, de asemenea, către noi,designerii. M.L.: Care credeți că este rațiunea acestei abordări inovative, de pionierat în legătură cu spitalele? R.P.: Cred că designul mediului interior se aplică bine spitalelor deoarece reprezintă un sistem medical privat, iar pacienții sunt clienții lor și există o foarte mare concurență în domeniu… Spitalele trebuie să ofere mai mult. Noi avem de obicei o idee globală referitor la spitale, care include rațiunea primară a igienei și că spațiile trebuie să fie largi, să arate într-un anume fel… Este un pic absurd, deoarece germenii nu au nicio legătură cu culorile. Când am menționat toate aceste inițiative spitalului și că, desigur, nu există nicio legătură cu munca noastră, aceștia ne-au spus: dar există clovni, câini, tot felul de instrumente pentru a face spațiile să arate altfel. Practic, managerul Sant Joan de Déu își dorea să elimine această idee de spital vechi și să transforme Sant Joan de Déu într-unul competitiv sau un lider la același nivel cu acele spitale al căror model îl urmează. |
| Citiți textul integral în numărul 2 / 2016 al Revistei Arhitectura |
| Monica Lotreanu: The subject matter of your “Humanisation of Sant Joan de Déu Children`s Hospital” project you presented in the Healthcare section of the GIS Expo-conference in Bucharest seems very new, attractive and innovative for the interior design category. But first, tell us please about your design studio and how did you arrive to work in this field.
Rai Pinto: I’m leading my own studio in Barcelona. In fact, I’m living between Barcelona and New York, but all my work is in Barcelona right now. I’m having different kinds of projects. Actually, we are a really small team and we work a lot in collaboration. We team up with different kind of professionals to take different clients. We have projects in residential and institutional field, in healthcare, in retail, and also stands and exhibitions. In this case, the project that I’m going to explain, “Animals playing hide and seek”, we team up with a graphic designer, Dani Rubio. I came to work in the healthcare segment because I was collaborating with the engineering department of the Sant Joan de Déu Children Hospital and the architects that are doing the extension and renovation project. So, I have this connection with the healthcare from 2011, when I participated in a non-profit project, designing an apartment for a house located in Barcelona. And the purpose of this house was to host families from other parts of Catalonia and Spain, families with children undergoing oncologic treatments in the most important hospitals, mainly Sant Joan de Déu and Vall d’Hebron. There was an organisation which chose the designers and we participated in the selection for these apartments. And then, while collaborating for Sant Joan de Déu, in 2012, we got the assignment to do the environmental design of the hospital we define this last layer of the project as environmental. M.L.: Please explain to our readers the concept of humanisation of the hospital. What does it mean from your point of view, as a designer, and from the experience you’ve gained so far? Where does this trend come from? How does it apply in Europe, in hospitals in Catalonia or in Spain, where you have knowledge of this kind of “environmental” interventions? R.P.: We are using different words to define humanisation or, as the managers of the hospital are used to do, they modify the word paediatrics and say “to paediatrise” the spaces. Anyway, this is always the last layer of the construction of the whole hospital, and the purpose of doing this kind of project is to improve these spaces, to make them more comfortable for the patients, in this case, children. And, actually, the idea to offer this kind of spaces is not from the designers or the architects, but from the managers of the hospital. They are leaders in Catalonia and Spain for all this kind of initiatives. Hospital managers also pay attention to the American hospitals and some other ones in Europe, in UK and before starting the implementation of these improvements, they visit a lot of hospitals, which gives them a very clear view about what they want. And then, they give these requirements to the architects doing the general planning of the hospital and the design of all the buildings, and also to us, the designers. M.L.: What is the reason for this innovative approach in your opinion? R.P.: I think that it’s basically because they run a private healthcare system and the patients are clients; plus there is a lot of competition… They have to offer more. Usually, we have a global, maybe rational idea of what hygienic spaces mean, and that includes wide spaces looking in a certain way… It’s a little bit absurd because the germs don’t have any kind of relation with the colours. So, when I mentioned all these initiatives to the hospital management, and that, of course, there isn’t any relation with our work, in return they suggested clowns, dogs, and all this kind of instruments to make the spaces otherwise. Basically, what the manager of Sant Joan de Déu Hospital wanted was to break out with the idea of old hospitals and put Sant Joan de Déu in a position to be competitive or a leader, at the same level with the hospitals they have visited before. |
| Read the full text in the print magazine |
Foto: Victòria GIL


