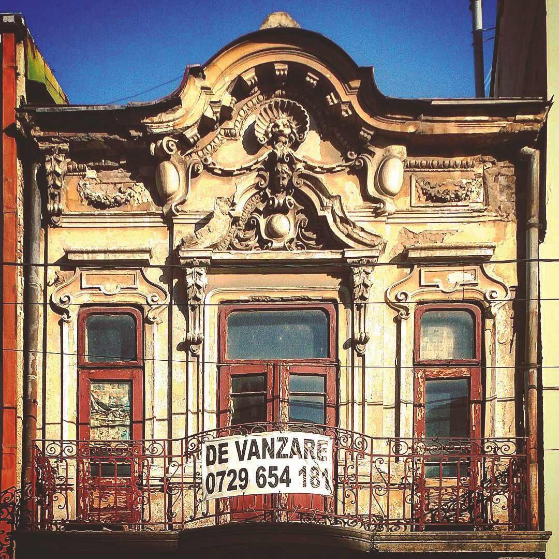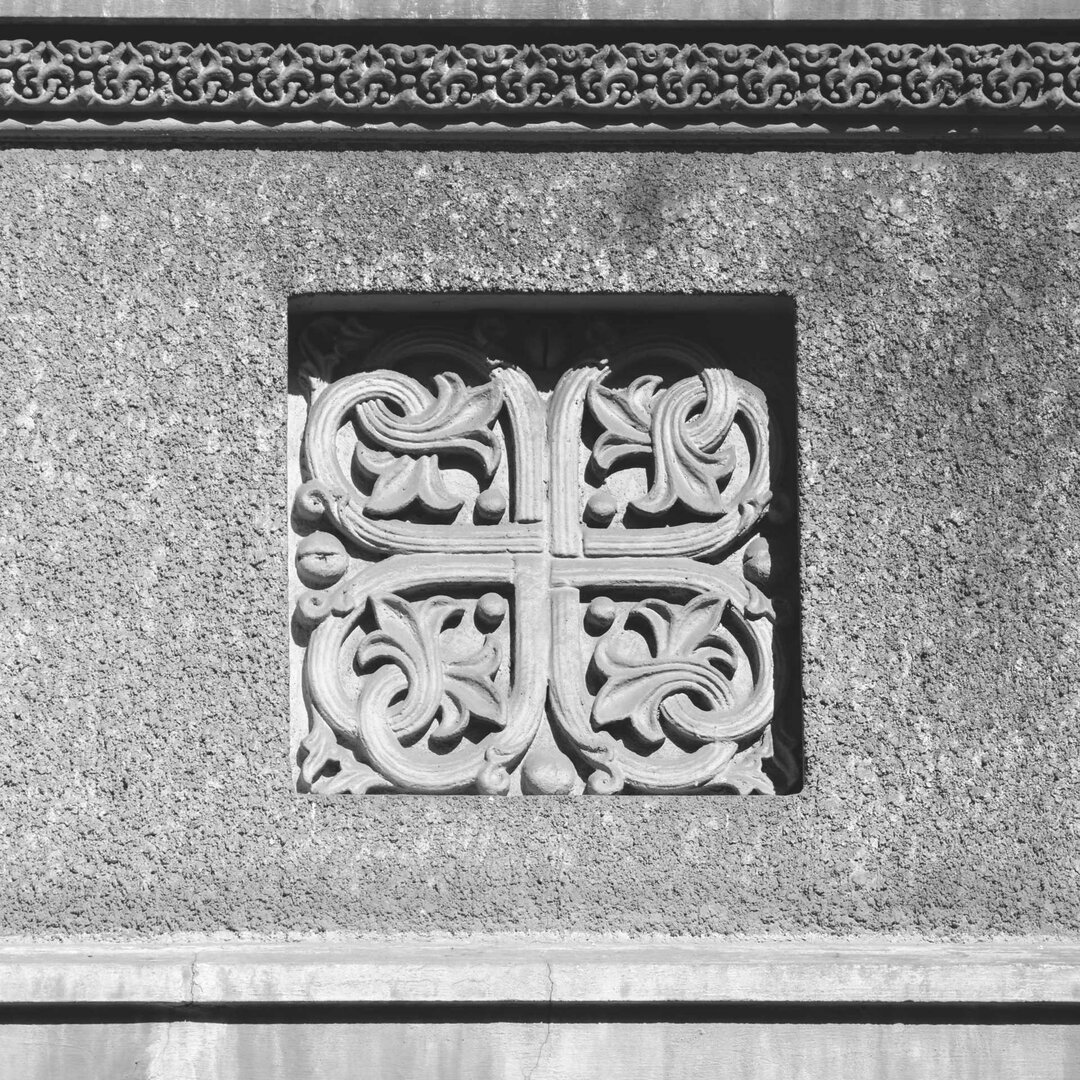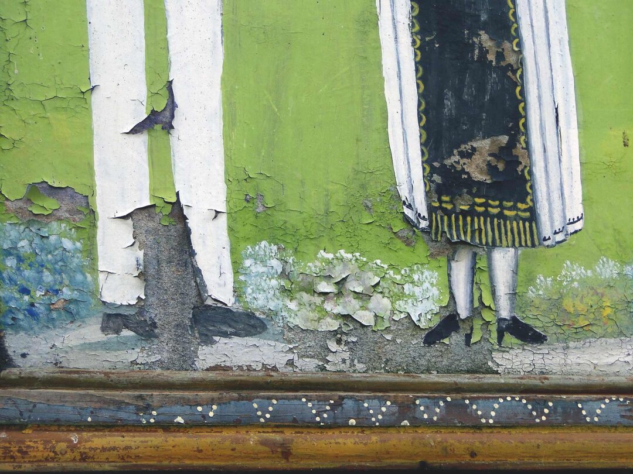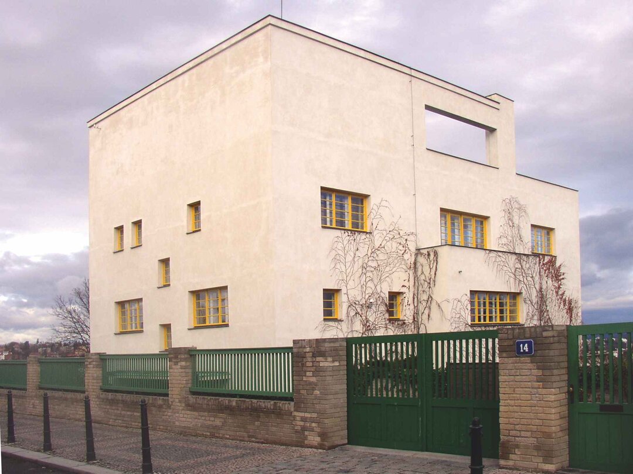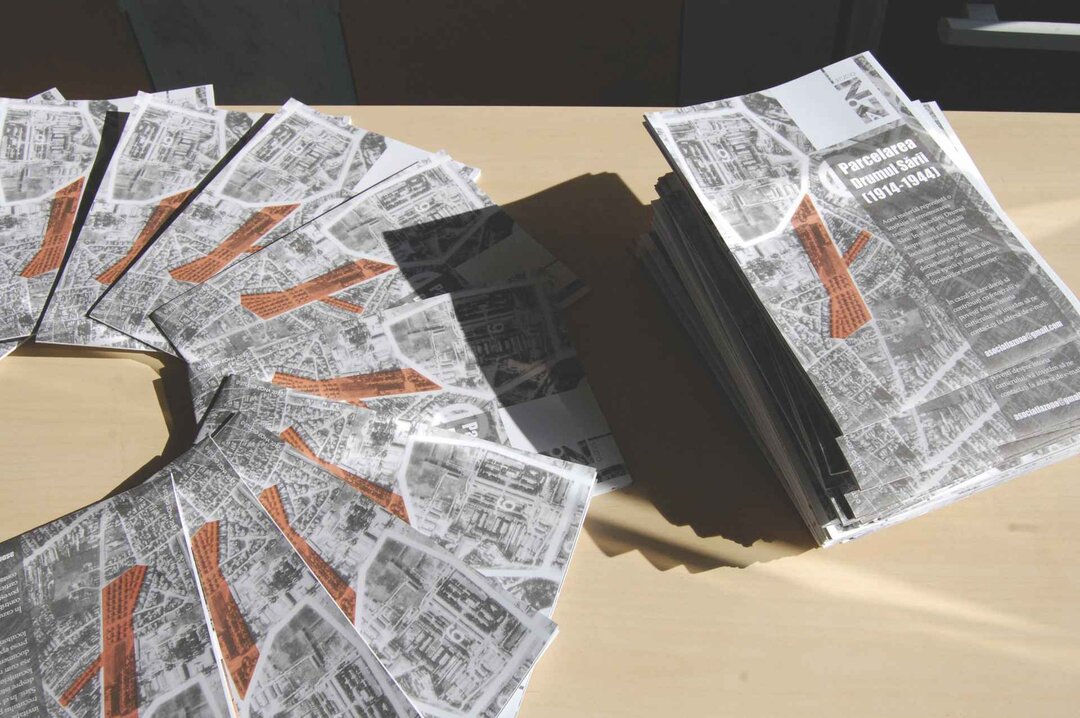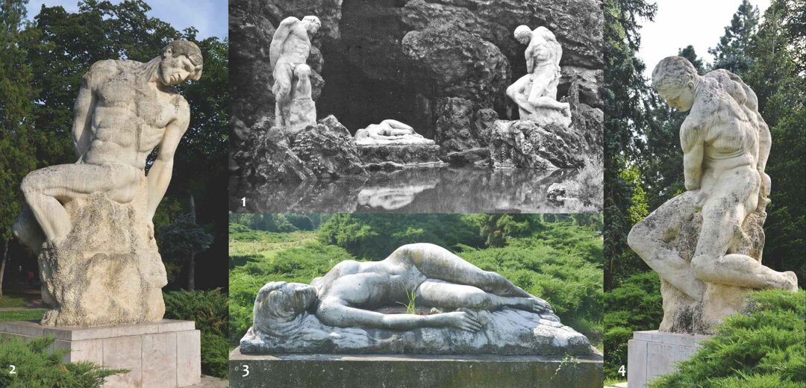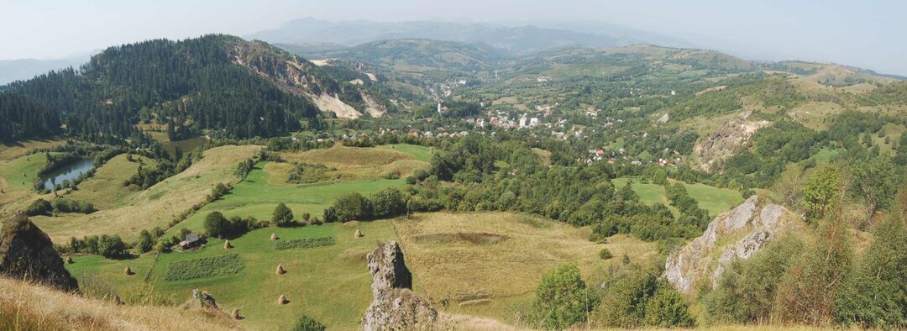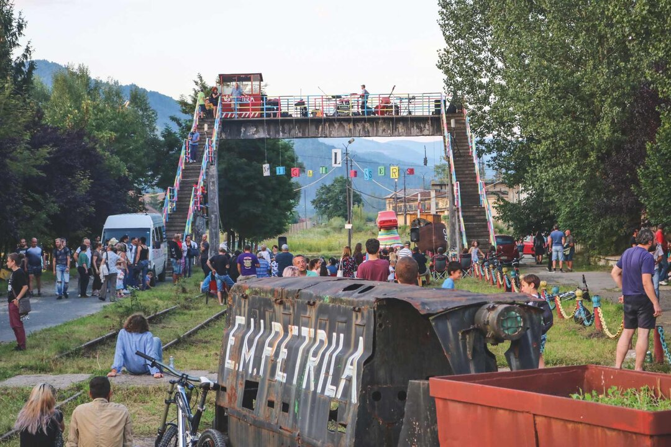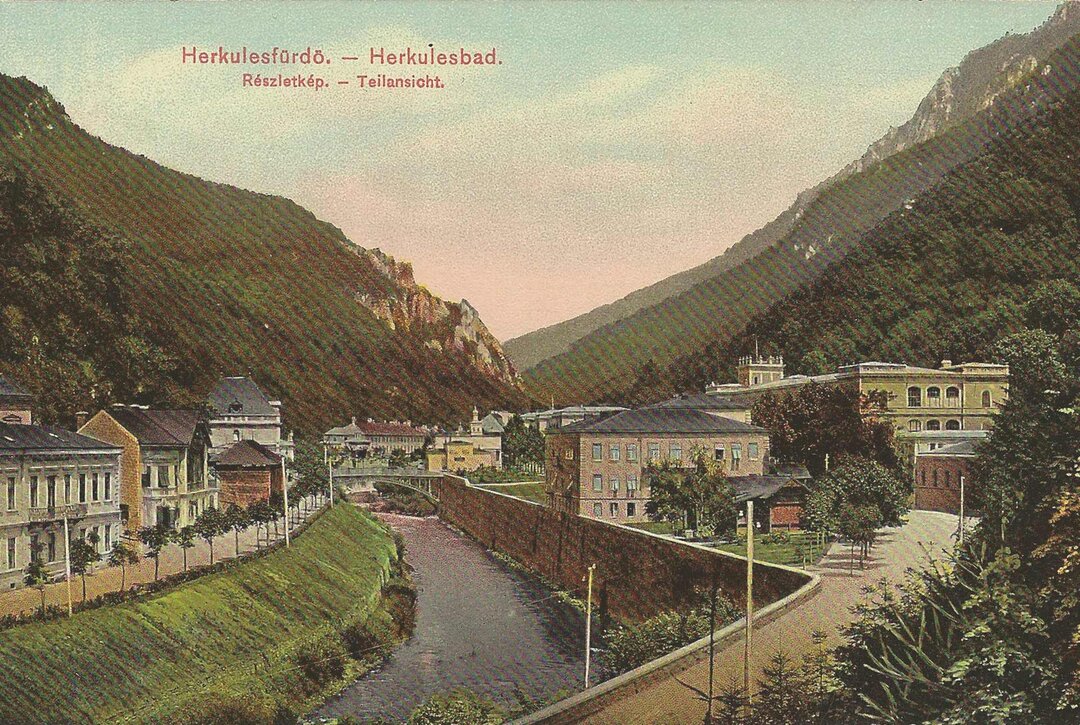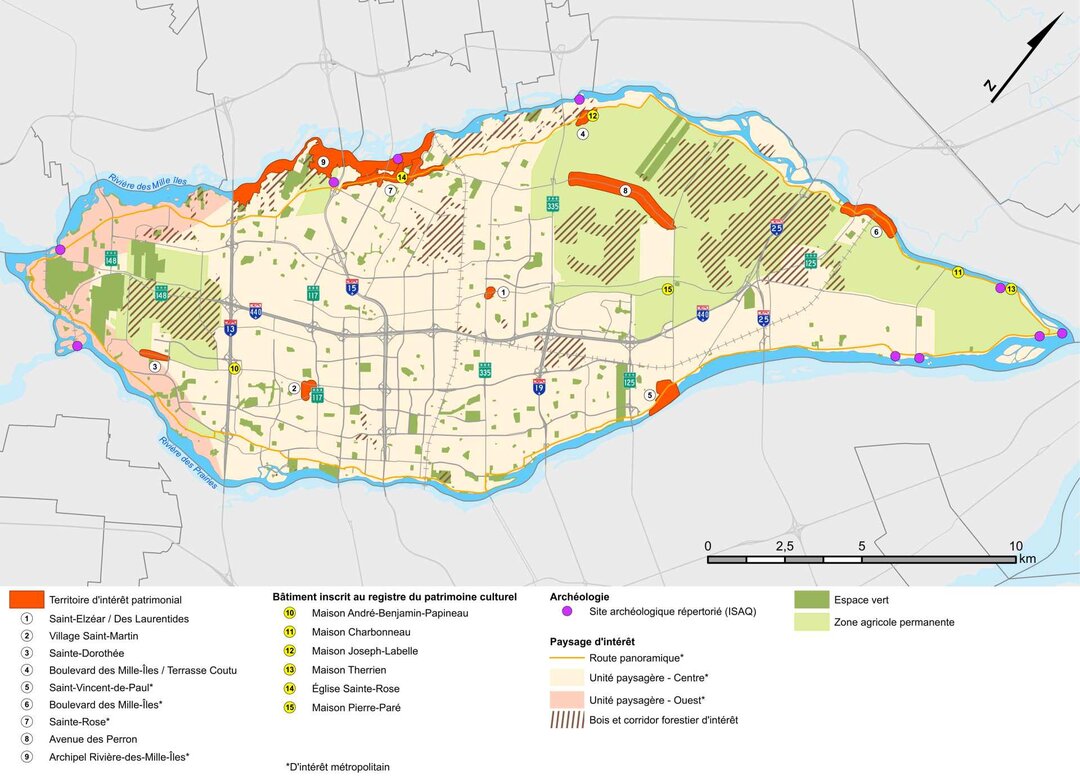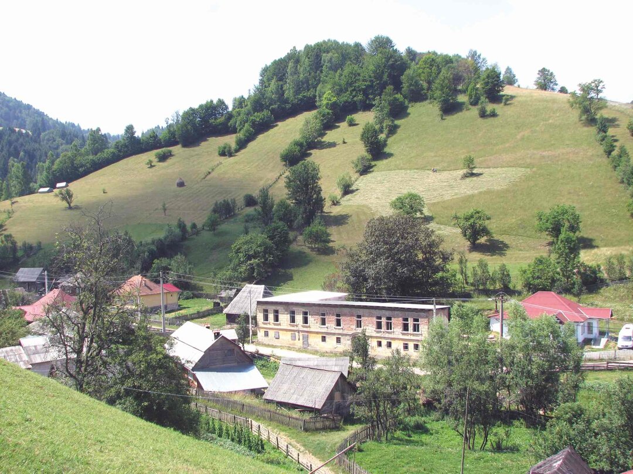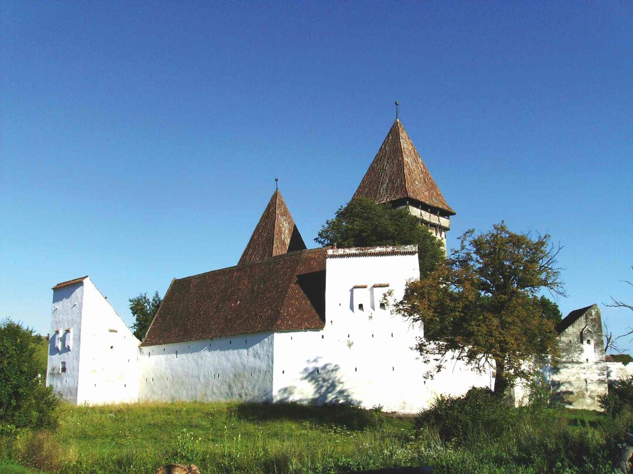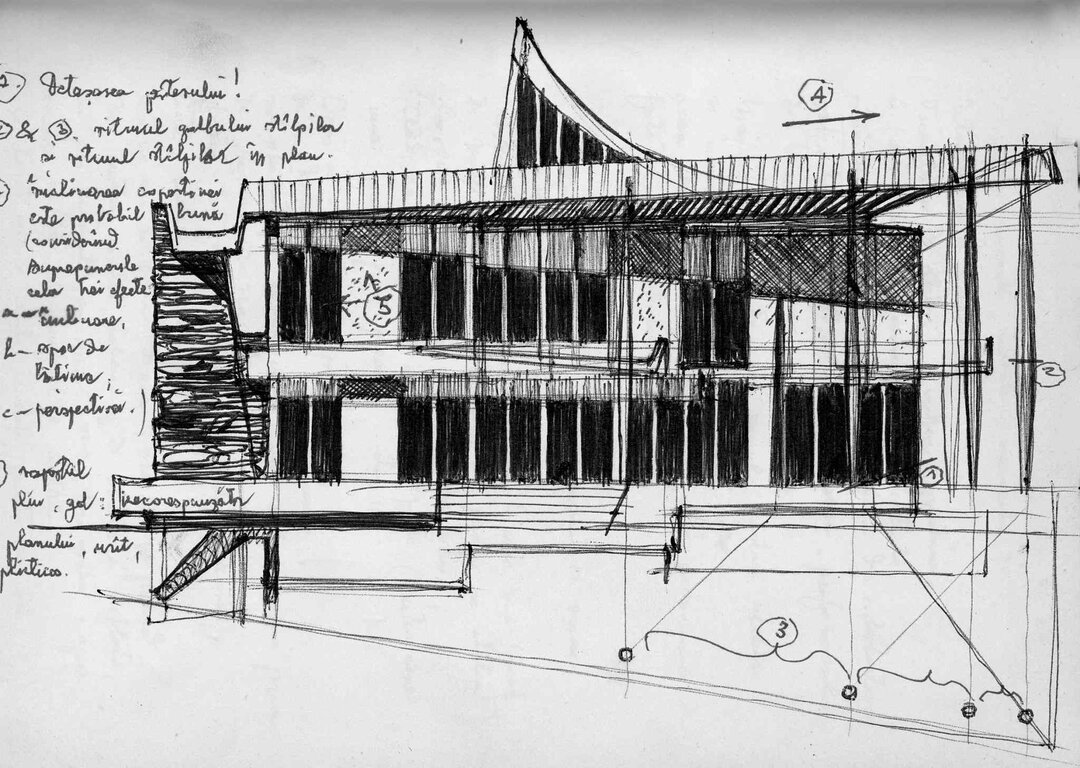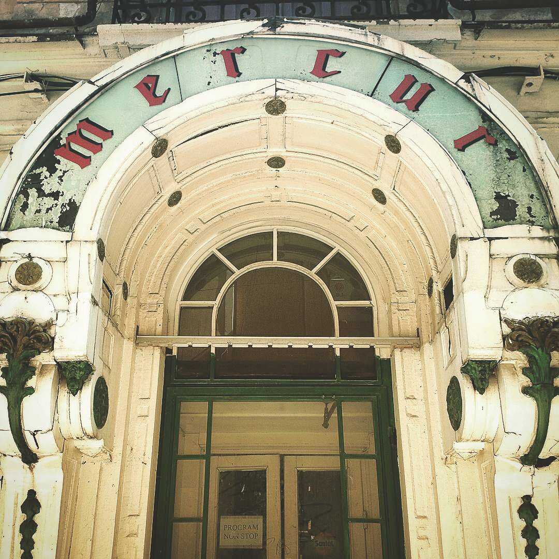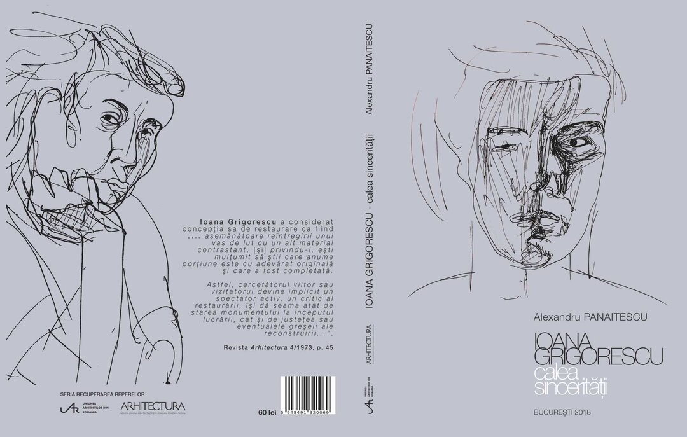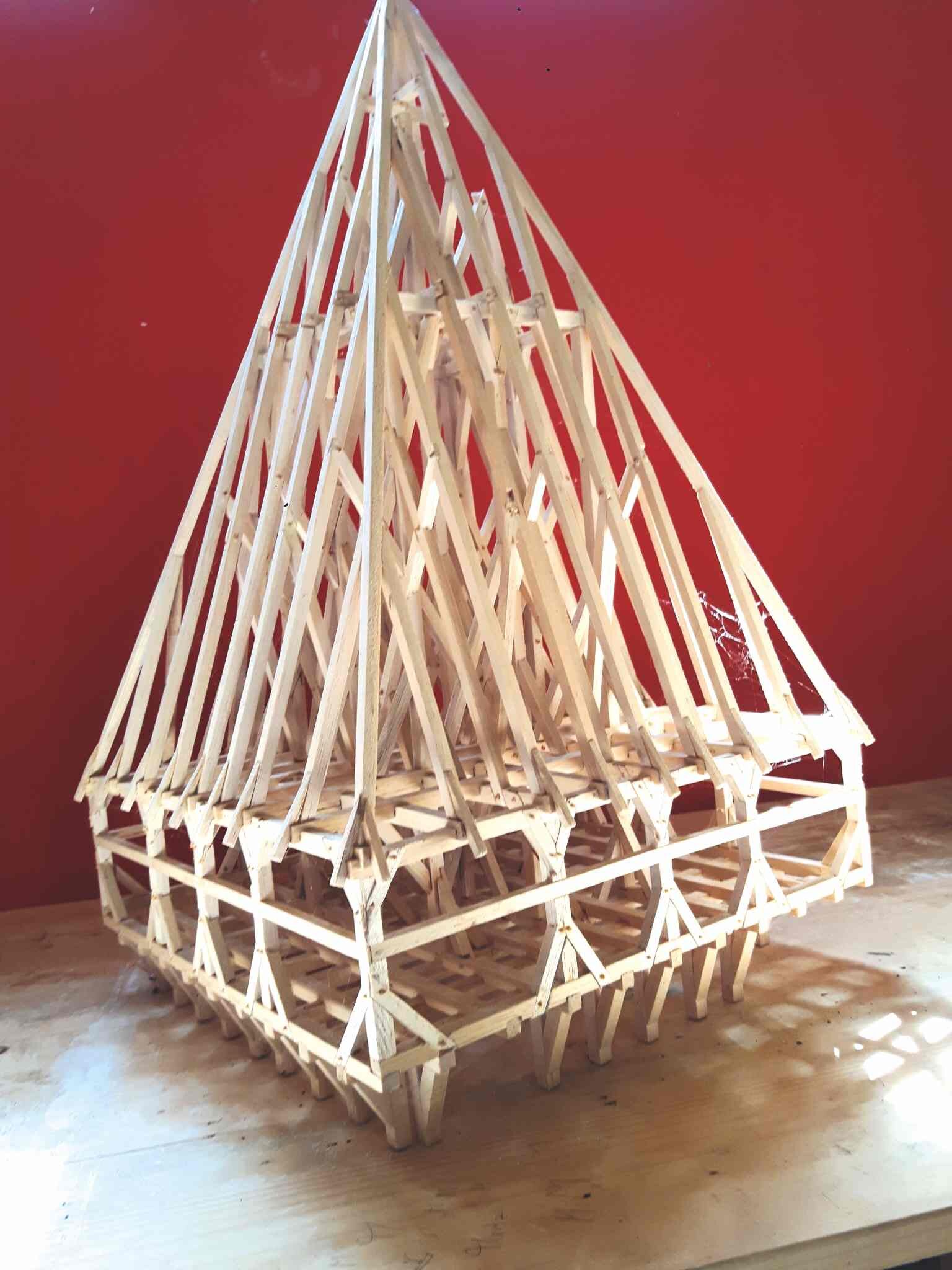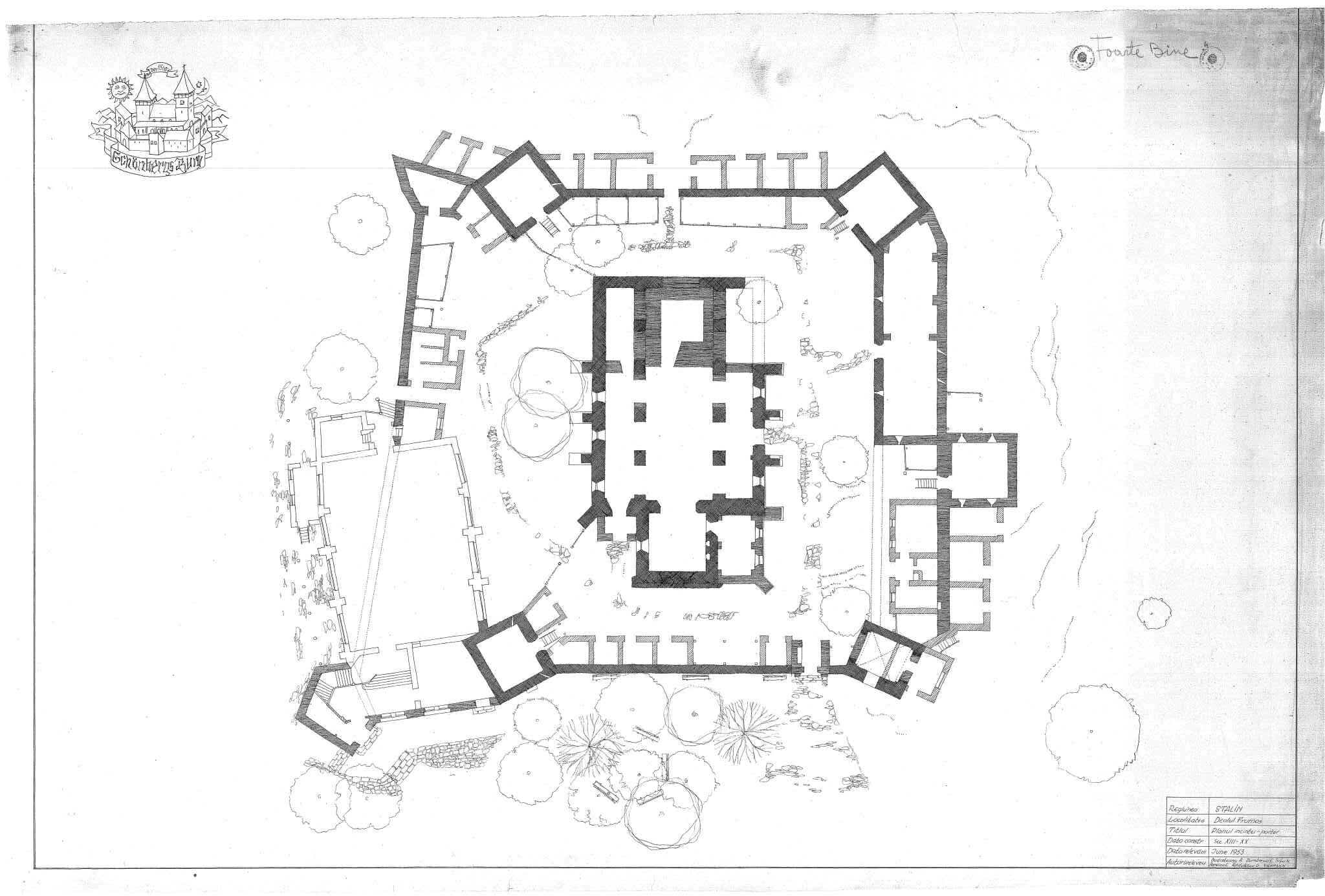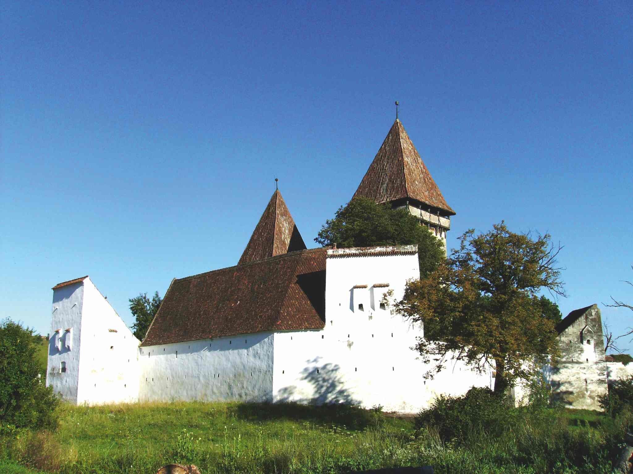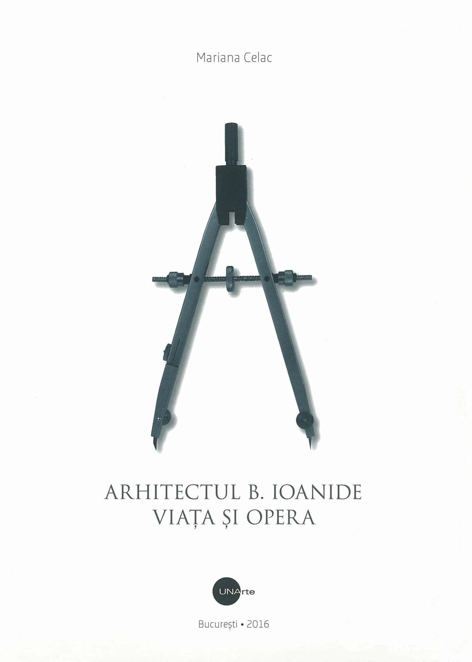
The Centre for Vernacular Architecture Studies in Dealu Frumos. A living example of heritage
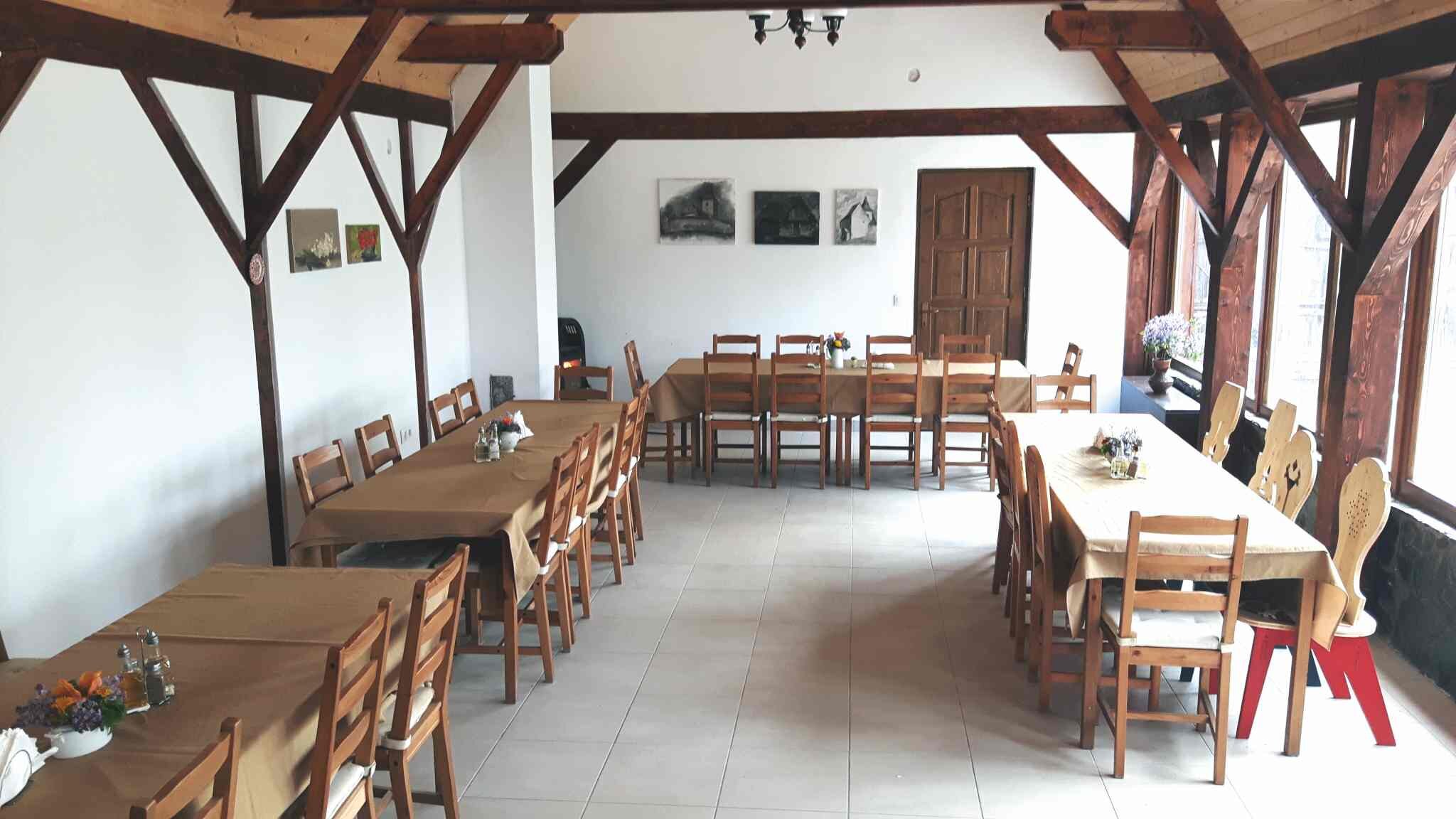
text: Ioana ZACHARIAS VULTUR

„We are in need [...] of a monument, a historical ensemble, like a monastery or a fortress or a castle, so we can show students a true-to-life rehabilitation of architectural heritage” (Emil Barbu Popescu, 2002)
The Centre for Vernacular Architecture Studies (CVAS) in Dealu Frumos could be a landmark.
It is quite an innovative initiative of „Ion Mincu” University of Architecture and Urban Planning in Bucharest dating from 2003 but also a prospective solution to the university-research-practice relationship.
The active reconversion of the Evangelical Fortress in Dealu Frumos-Schönberg into a research centre is alone an illustration of implementing the restoration and conservation principles found in the Venice Charter (1966). This is the place for various workshops, exhibitions, „live-studios” and participatory projects for the local community based on national and international partnerships.
The results of the research are later disseminated by means of the CVAS Journal1, the website www.csav.ro and the CVAS Lab2.
But what is the story of this place?
In order to get a clear idea of the Centre, we propose a threefold structure: the memories, the concept and the mission.
The memories
Following a descriptive tone, the ensuing lines recount „the discovery” of the Fortress and the Evangelical Church in Dealu Frumos. A concentric reading of the historical documents, from the scope of the settlement unto the emergence of the Church, will reveal a unique story.
The settlement was attested around 13203, as recorded in a document dated 1374: „Pulchro monte, quae villa vulgariter dicitur Schönberg”.
The fortress was dated by P.Niedermaier based on a land survey made in 1500, followed by two extensions of the surface in the 16th and 17th centuries. According to historians P. Niedermaier, G. Oprescu or I. Fabritius-Dancu, the Evangelical Church dates from „the years immediately following the colonization and prior to the Tatar invasion in 1241”4: „the construction of the stonework church began before this year (1241) and the size of the aisles was adapted to the size of the population. The sacred building was surrounded by palisades and may be, at the end of the 13th century, by a circular wall”5.
The architectural evolution and the rock fragments of each historical phase can be thoroughly consulted in The Archaeological and Architectural Study undertaken in the summer of 2009 by a team from the Department of History and Theory of Architecture and Heritage Conservation under the supervision of PhD archaeologist Dana Marcu-Istrate.
The connection of UAUIM to this place dates back to the 1980s. The fortress is visually fascinating as shown by the few excerpts in extenso from the book „Transylvania, a heritage in search of its successors” by Sergiu Nistor6, edited by Arhitext Design Foundation.
1982:
„We got acquainted with the Fortress and the Evangelical Church A.C. in Dealu Frumos-Schönberg village in the summer of 1982 [...]. To the eyes of a second year architecture student, the fortress seemed to embody, with its two portly towers of the church along with the other five of the precinct, the prototype of medieval military buildings, while the vicarage seemed to come straight from the pages of a magazine on Bavarian mansions you would secretly read so as not to reach the eyes and ears of the socialist establishment of the time. Father Funk had welcomed us with (substitute free) coffee served on the stone table in the garden sheltered by towering fortress and told us about the hardships of shepherding a community apparently long ignored by history. We, the four students, were learning for the first time about an architectural and social phenomenon unknown at the time and upon leaving we took with us the wish (and candour) to try to rescue, during our summer practice and through our weak means, as much as possible of the heritage we had unexpectedly discovered [...]”7
The ensemble in Dealu Frumos was protected from the historical vicissitudes of the time that commonly affected Transylvanian heritage: the abandonment or „reconversion” into „desacralising” functions8, seen as gestures usually masking a political ideological discourse. The chance for the conservation of the ensemble in Dealu Frumos was due to the community, the geographical position and its few protectors.
The Fortress and the Evangelical Church in Dealu Frumos-Schönberg village is situated right in the middle of the country, a unique asset. The play of masses and the geographical position have long pointed out the „centre-like” potential of the landmark building which is also to be found on the mental map.
„[...] an excursion into the history of the settlement currently known as Dealu Frumos, [...] is evoked by the pale letters still visible on the northern tower of the fortress: «blessed be the divine citadel, that is the kingdom of peace... »9. The semi-rectangular precinct, with five towers out of which four obliquely located on the corner, partly screens a church mysteriously looming over the curtain walls, showing its tall roof and two towers crowned with fachwerk galleries. Anyone approaching the fortress overlooking the centre of the village would be instantly impressed by the prominence, sobriety and serenity of a fortress that has been dominating the road between Sighișoara and Făgăraș, going through Agnita and Cincu, guarding the passage between Olt Land (former Altland) towards Hărtibaciu (Harbachthal) and Tărnave Valleys (the Land of Wine - Weinland).”10

1992:
After 1989, the authentic and unrestricted concern for heritage was evident by a series of in situ investigation campaigns. An example of such a research activity is the study for Dealu Frumos, Cincșor, Cincu and Merghindeal:
„Ten years after the discovery, I found myself again in Dealu Frumos-Schönberg in the company of Anca Brătuleanu and Hanna Derer, this time taking part in the initial phase of listing and surveying the Saxon heritage in south-eastern Transylvania. In the summer of 1992, four student teams took measurements and made sketches of the fortified churches in Cincșor, Cincu, Merghindeal and Dealu Frumos, the right time to establish that, prior to generating the expected positive outcome, the country’s new chance for democracy had performed an involuntary yet powerful «ethnic purification» of the area as almost 200.000 Saxons had left in less than a year11. The sadness of a destiny seemingly shared by the Saxon community and its cultural heritage was replaced by the abandonment of the latter, uncompensated by a tutelage assumed by the local or central authorities. It was time we realized that although - a positive fact - there were no more ideological reasons preventing us from experiencing and displaying the value of a remarkable cultural heritage created by the Saxon colonization dating over 800 years ago, we could not say the same about the organisational, institutional and economic capacity of rescuing it from an increasingly faster destruction”12.
A historical paradox thus becomes evident, along with new forms of challenges for the Transylvanian heritage: the depopulation of the settlements and their gradual vandalisation.
1998:
Later on, in 1998, Professor Sergiu Nistor recorded „the revisitation” of Dealu Frumos-Schönberg through a mission of the National Bank in an attempt to support the revitalization of the ensemble with the sum of 100.000 dollars. Welcomed by the same Father Funk, the mission found out that „[...] this proposal came only too late: the past years had stolen his community and had made him lose hope [...]”.
The Idea
The idea of founding the Centre for Vernacular Architecture Studies dates from 2nd November 2002.
While searching for new student training methods in line with the Department of History, Professor Emil Barbu (Mac) Popescu13 had a discussion with Professor Sergiu Nistor on the way back from the celebration of 150 years from architect Ion Mincu’s birth: „Sergiu, we are in need of a monument, a historical ensemble, like a monastery or a fortress or a castle, so we can show students a true-to-life rehabilitation of architectural heritage”.
The moment was immediately followed by the search for the right place, together with His Excellency Bishop Cristoph Klein, the head of the Evangelical Church A.C. in Sibiu. In reply to „the firm commitment of „Ion Mincu” University of Architecture and Urbanism to fully manage a fortified church”, the Bishop suggested taking over Dealu Frumos Fortress. In the Bishop’s opinion, it was a matter of salvation in the context of a dramatic decrease of the Saxon community and the parson’s death.
Two months later, on 19th September 2003, by a free loan agreement with the University, the ensemble in Dealu Frumos became home to The Centre for Vernacular Architecture Studies in Dealu Frumos-Schönberg.
„The inauguration took place during the European Heritage Days. The guests included Fr. Philippi, Fr. Gunesch, Boltres and county public authorities. The ceremony was opened by PhD Professor Architect Emil Barbu Popescu, Rector of the University, by the unveiling of the slab bearing the inscription: UAUIM - The Centre for Vernacular Architecture Studies.”14
In the particular context of Transylvanian heritage and in order to avoid a double disinheritance, the CSAV Centre has a mission to embody a potential model: a model for safeguarding the heritage of the aged and poorly represented Saxon community; an educational model able to stand the test of time; a model of revitalization for other similar landmarks found in Saxon villages.
Consequently, the University has been carrying out restoration, rehabilitation and functional reconversion works since 2003 while keeping intact the image of the ensemble comprising: „the precinct, 5 towers, the gate tower, 1 storage building, 1 community centre building (festivity hall, kitchen, assembly spaces and annexes), a storeroom and the bell ringer’s house, the vicarage with its garden and annexes in the vicinity”15.

Here are some temporal landmarks:
„The first fitting-up works took place in July 2003. Forty-two carloads of ground were taken from the «neuehaus» ground floor so it can be paved with basalt slabs brought from Racoș with a view to using the space for display purposes and access to upper floors; the students from the Restoration Institute in Sibiu are preparing the «neuehaus» pavement”.
The works continued in July 2004 thanks to the support of Knauf Company which donated construction materials for the furnishing of the student guest rooms in the fortress community centre. In addition, the five year students made surveys of Gemeindesaal, the northern edifice and the north-eastern tower, during their practice in Dealu Frumos. Furthermore, in September 2004, the fortress ensemble and the northern fortification bridge were scanned with a Leica laser scanner, under the supervision of PhD Professor Engineer Johann Neuner from the Technical University of Civil Engineering in Bucharest, and PhD Lecturer Eugen Duțescu from the Wehrmacht Technical University in Munich.
The conservation interventions started with the reinforcement and drainage of the northern edifice and the exterior walls of Dealu Frumos Fortress with funding from the Ministry of Public Works and Territorial Administration. The works continued with the research and assessment of the monument and the site as part of the Romanian-French workshop bringing together 20 students from „Ion Mincu” University of Architecture and Urbanism and CEDHEC (Centre for Higher Education) - Ecole de Chaillot, led by Professor Benjamin Mouton, Chief Architect of Historic Monuments, and PhD Senior Lecturer Architect Sergiu Nistor. The workshop was completed in Paris, in April 2005.
The grant awarded by the National Council for Scientific Research in Higher Education in 2004 is the first research project for the CSAV Centre - „The Distribution of Mutual Cultural Differences between Romanians and Saxons in south-eastern Transylvania, as reflected in vernacular architecture and the contemporary evolution of villages in Sibiu and Brașov Counties”, coordinated by Senior Lecturer Sergiu Nistor.
Year 2004 was completed with the acceptance of the reinforcement and restoration works of the fortress, a project elaborated by PhD Professor Engineer Mircea Crișan and PhD University Assistant Architect Adrian Crăciunescu, as part of the Centre for Research, Design, Expertise and Consultancy within the University.
In May 2005, they removed the plaster from Gemeindsaal and compartmentalized the segment with the help of 10 students from the Department of Restoration within the University; in August the hall underwent a complete rehabilitation. In October of the same year, an explanatory panel was installed in front of the fortress entrance for tourist guidance and information through the project DECIDE funded by British Council.
In October 2006 renovation works were performed on the façades and the interiors of the Saxon School, which led to the discovery of the Gothic letters inscription Volkschule above the entrance.
The restoration works calendar continued in 2007 and 2008; in 2009, the archaeological research of „the segments between the western tower and the northern structure, the exterior area of the choir and the former porch” took place under the coordination of PhD Archaeologist Dana Marcu-Istrate. During the works, they discovered „the presence of the semicircular apse of the altar, as well as pavement and groundwork traces of the northern collateral at the base of the western tower” 16.
In the meantime, the CSAV Centre hosted a variety of summer workshops, projects, exhibitions and events focusing on vernacular architecture and heritage.
The workshops, summer schools and research campaigns are conceived so as to enable this ensemble to embody a centre of interest, activity and revival even in a larger context or dwelling on various thematic tasks. Almost all projects engage the community in an attempt to support it and make it aware of the value of Dealu Frumos settlement.
Despite the concerted efforts, the financial and social aspects can be delicate issues. Such a Centre cannot solve all the problems in the region. It is part of a larger body and it needs constant support in its mission to generate good practices.

The mission
For me, the CSAV experience means editorial projects, laboratories and workshops at the CSAV Centre in Dealu Frumos. As of 2012, they harmoniously and creatively combine but require passion and perseverance. The endemic reality of research and heritage implies challenges but also suggests new ideas to overcome them.
In June and July of the current year, I had the opportunity of joining an international „Grand Tour” through Erasmus + VVITA project as part of a large team of architects, students and academic staff members from Romania, Italy and Norway. In an attempt to come up with prospective revival scenarios for three vernacular heritage sites from the three countries, the experience almost turned into a journey of intensive exploration: collaboration and communication, design and endurance. The exploration of the sites had a pronounced anthropological and social dimension due to the value of the local communities. The willingness to assume a different role, to learn, with modesty and curiosity, from local people and architecture, but especially to communicate with the locals can all lead to the unexpected discovery of different forms of immaterial heritage from fascinating cultures17. For the students, the collection of data is not only a scientific tool but also a living example of a rich inner transformation.
Another recent experience is the UAUIM - TU Vienna workshop taking place at the CSAV Centre in Dealu Frumos, Sibiu and the Saxon villages in Transylvania. With the support of Stiftung Kirchenburgen Association in Sibiu, against the cultural landscape of fortified churches, the summer school focused, among other case studies, on Dealu Frumos village and the Evangelical Church Ensemble.
These complex inventory and research forms are paralleled by initiatives of other members of UAUIM and universities in Austria or the United States, art colleges in Romania and the Republic of Moldavia.
CSAV Journal
The publication is issued annually, with a set theme and a peer-review of the Scientific Committee.
Founded in 2010, the journal’s editor-in-chief is Professor Sergiu Nistor and the journal has been coordinated by the author of the present article since 2012. It appears both in print and digitally in a bilingual version (as of 2016) and is structured into clear-cut sections ranging from specialized articles to workshops projects and vernacular forms of learning.
The 2014, 2016 and 2018 issues of CSAV Journal were selected for the Bucharest Architecture Biennale to be exhibited in the Publications section.
The coordination of such a volume implies a constant personal involvement throughout the year, from concept to content and visual rendition. My researcher’s curiosity naturally matches my experience as an editor of Arhitectura 1906 and Zeppelin journals, my interest in aesthetics and the arts as well as the need to work on projects requiring an understanding of both the details and the big picture. Furthermore, I rediscovered Le Corbusier, Nicolae Grigorescu or George Oprescu from new angles and the value of our vernacular heritage from the perspective of international architects and researchers.
The volume aims at „bridging” the departments of UAUIM, the academic professionals inside and outside academic space, students and workshops, research and project. It acts as „an editorial bridge” for UAUIM in need of constant support both as a project and a material form. In the last few years, the interest in (vernacular heritage) rural sites has increased when it comes to second and third year studios and dissertation or diploma topics. CSAV Journal turned out to be a source of inspiration and a solution for these explorations and this interest.
As for the future, CSAV Journal tries to adapt to the new challenges of the publication concept as a form of disseminating research in the academic area by bringing contemporary studies and projects by renowned authors to the architecture studios.

CSAV Lab
In November 2017 we launched CSAV Lab, a place where students and academic staff members received free training and GIS technology sponsorship in order to work on mapping and research projects focusing on Romanian vernacular heritage, from general scale to object restoration. With the help of the GIS technology offered by ESRI Romania, we are currently working on a special small-scale project honouring the European Year of Cultural Heritage. It deals with the role of Romanian vernacular heritage in the context of international modernist architecture.
In addition, as we mentioned earlier, CSAV Centre is partner in VVITA18 ERASMUS+ Project (2017-2019) coordinated by UAUIM in collaboration with UNICT Italy and NTNU Norway, an enterprise dealing with the revitalization of heritage villages through innovative technologies. As a result, inspired by these experiences in Italy and Norway, we try to provide CSAV Lab with professional surveying equipment for vernacular heritage restoration so as students can work practically during specialized studios.
Perspectives
The inheritance and the concept of CSAV Centre represent the heritage of „Ion Mincu” University of Architecture and Urbanism.
The educational model can be a perfectly valid enduring response to a flexible relationship between the university, research and heritage.
CSAV Centre can thus become a vital attractor of creative ideas and approaches.
NOTES
1 The publication launched by Professor Sergiu Nistor and coordinated by Ioana Zacharias Vultur has appeared under the title „CSAV Annuary” since 2010 and was renamed CSAV Journal in 2018. The 2014, 2016 and 2018 issues were selected for the exhibition of the Bucharest Architecture Biennale.
2 CSAV Laboratory was founded in 2017 by Ioana Zacharias Vultur at the Bucharest headquarters of UAUIM and aims at implementing several research projects on vernacular heritage and organizing exhibitions with the help of the latest GIS technologies.
3. According to the note in Chapter I, „The History of the settlement, the fortress and the Evangelical church” in „Transylvania, a heritage in search of his successors”: „yet on the other hand, Gerlach of Pulcromonte (Schönberg) and Heinrich of St. Agatha (Agnetheln) and Teodorich, the son of Herbordius, hereby present, who thereby prove in our presence that Jakob sold the land he had inherited and half of his mills territory with the surrounding lots stretching all the way to Probsdorph, (...) Also, the seal of this document was confirmed by the citizens of Cibinio (Hermannstadt). Recorded in A.D. 1280.”. However, Gernot Nussbacher points out („Allgemeine Deutsche Zeitung für Rumänien”, Year 1, No. 225, 17th November 1993, p. 7) that during the transcription of the document in 1453, 1280 actually stood for 1320. (apud M. Schnabel, Schonberg in Siebenburgen. Ein Heimatbuch uber diese Gemeinde, Eigenverlag Martin Schnabel, Sachsernheim, 2002, p. 15 - A/N.).
4 Idem, M. Schnabel, op.cit. p. 43
5 Ibidem, P. Niedermaier, „Die Woche”, year 8 (1975), no. 403, apud M. Schnabel, op. cit. p. 25.
6 PhD Profesor Architect Sergiu Nistor is the director of CSAV Centre, editor of CSAV Journal and member of „Sanda Voiculescu” Department of History and Theory of Architecture and Heritage Conservation, UAUIM.
7 „In the guise of introduction”, in „Transylvania, a heritage in search of its successors”, by Sergiu Nistor, Arhitext Design Foundation Press, 2010, p. 3
8 It refers to the reconversion into stables for the Agricultural Production Cooperatives, storerooms and warehouses facilitating not only a material ruination but also a feeling of contempt for symbols or the historical memory they embody.
9 Idem, Latin text : FELIX EST CIVITAS DIVINA QUAE EMPORE PACIS…, op.cit.
10 From chapter I, „The history of the settlement, the fortress and the Evangelical church”, op.cit., p.1-2.
11 „Before 1944, the total number of Evangelical parishioners rose to 250.000 people distributed in over 250 parishes. Following the war and the political events, especially after the emigration in the last two decades, the number of parishioners decreased significantly reaching, according to the census in 2002, 8.716 people”, in the Ministry of Culture and Cults, Viața religioasă în România” [Religious Life in Romania], third edition, coordinator Gigel Sorinel Știrbu, Bucharest, 2008, ISBN 978-973-1829-35-7, p. 49
12 Idem, op.cit.
13 The Rector of the time and the current Honorary President of UAUIM.
14 Idem, op.cit.
15 Idem, op.cit.
16 Idem, op.cit.
17 With reference to the path of wood building techniques descending from Norway and Sweden by sea and reaching the Romanian region of Maramureș starting with the 18th century.
18 VVITA - Modernizing Learning and Teaching for Architecture through Smart and Longlasting Partnerships leading to sustainable and inclusive development strategies to Vitalize heritage Villages through Innovative Technologies.
***
It was in 2004 that we first started the rehabilitation and conditioning works of the new spaces of the recently-founded Centre for Vernacular Architecture Studies in Dealu Frumos; they initially focused on the fortification ensemble (the fortress in the middle of the village) and the Transylvanian Saxon community centre built in a pentagonal tower and the southern fortress wall.
Subsequently, “Ion Mincu” University of Architecture and Urbanism took over the former German school and later purchased a household (through The Centre for Research, Design, Expertise and Consulting within UAUIM).
Coming back to 2004, UAUIM rehabilitated the northern wall of the fortress (Neue Haus), paved the whole space in basalt and applied the plaster. The three-floor space can be used for exhibitions, screenings etc.
The rehabilitated hall of the Transylvanian Saxon community centre is currently hosting conferences, laboratories and student workshops. The student accommodation spaces are located upstairs while the two bathrooms are found downstairs.
The German School underwent a complete restoration and it now includes a student lecture room, an accommodation area, two bathrooms and the Ethnographic Museum of Dealu Frumos located on the first floor.
The household at no. 111 was restored in order to provide accommodation for the academic staff members; the shed in an advanced state of ruin is presently hosting a dining hall and a kitchen for the workshop participants and students (Marcel Nemeti, administrator of CSAV Dealu Frumos).

