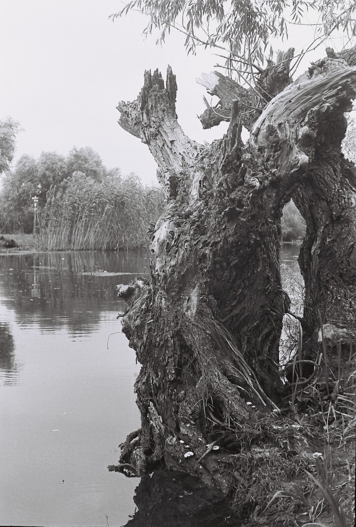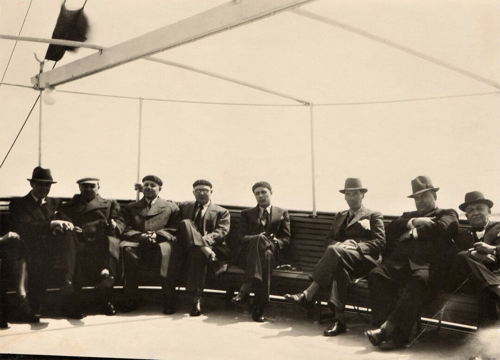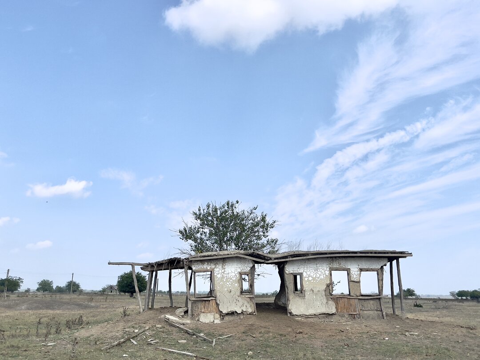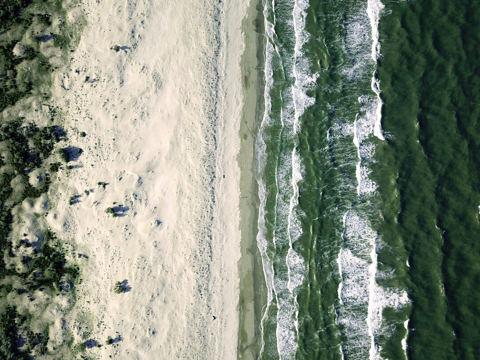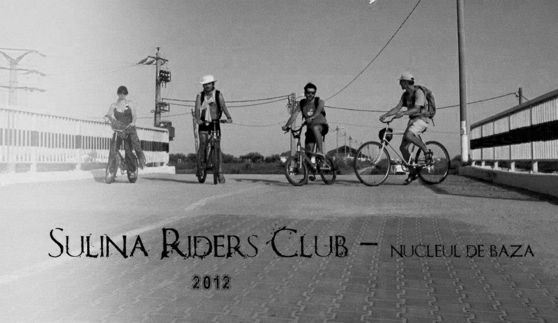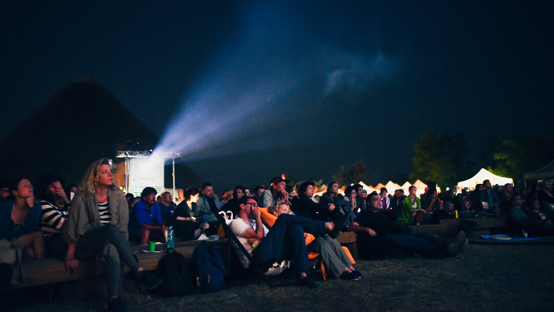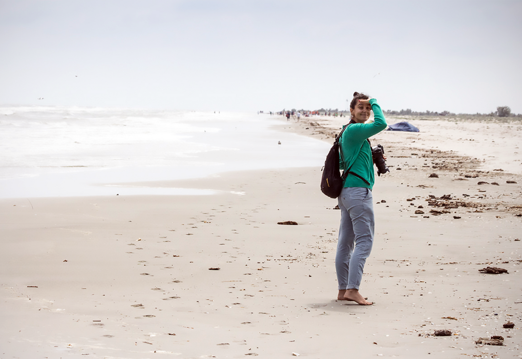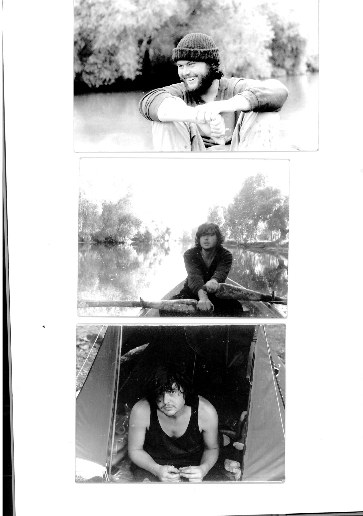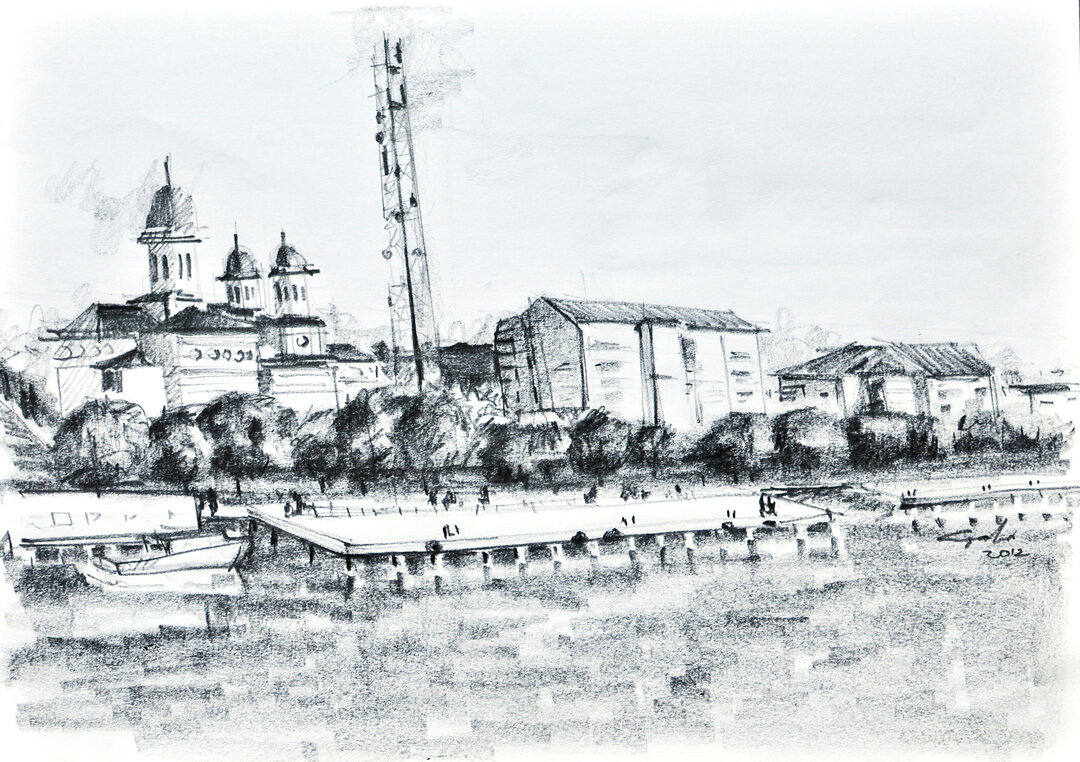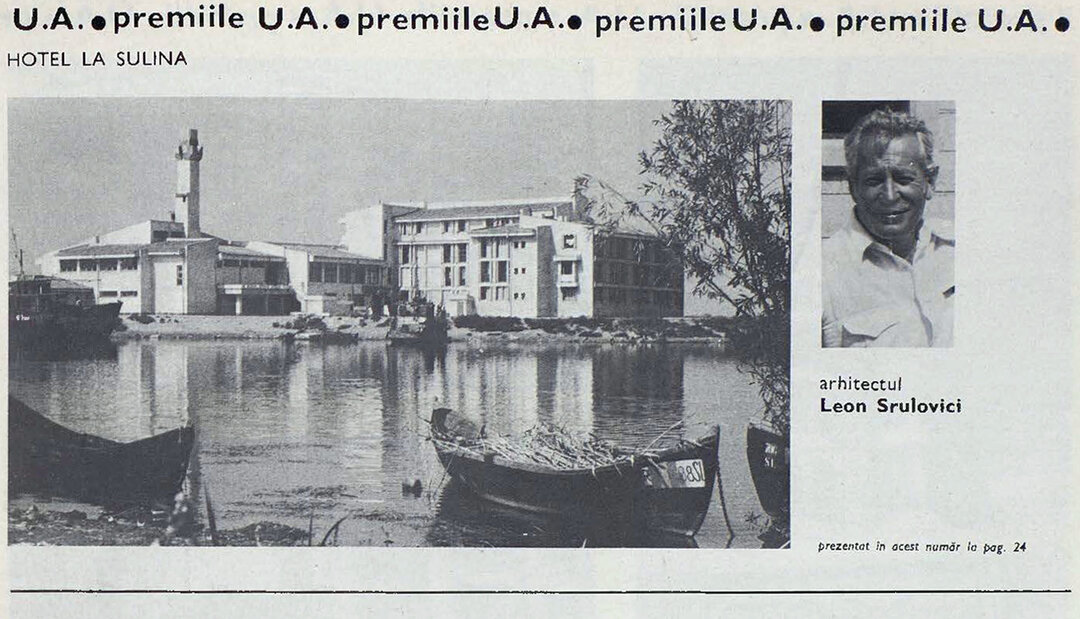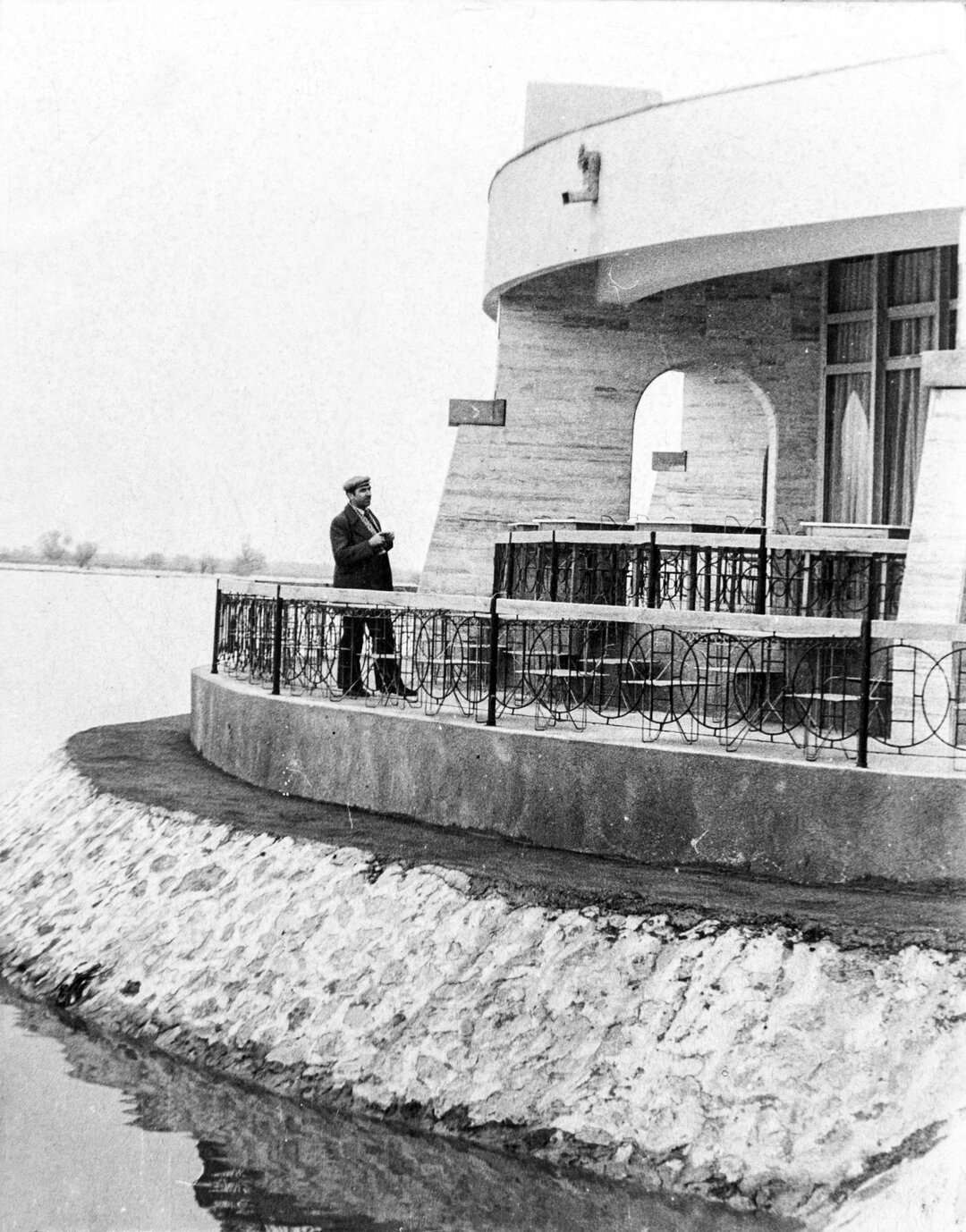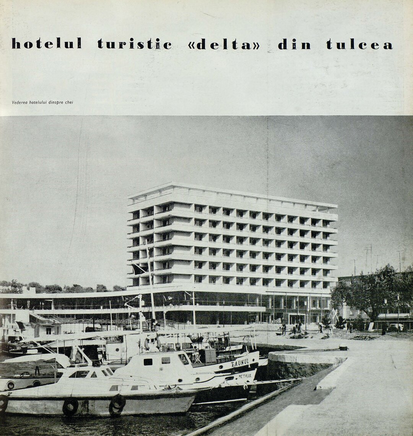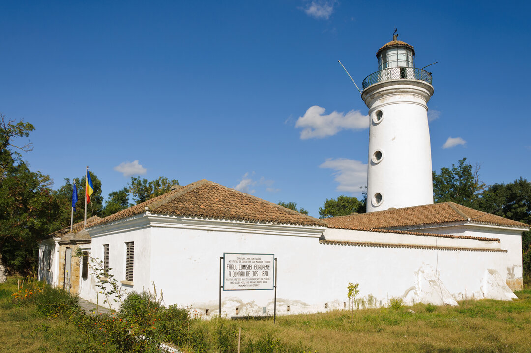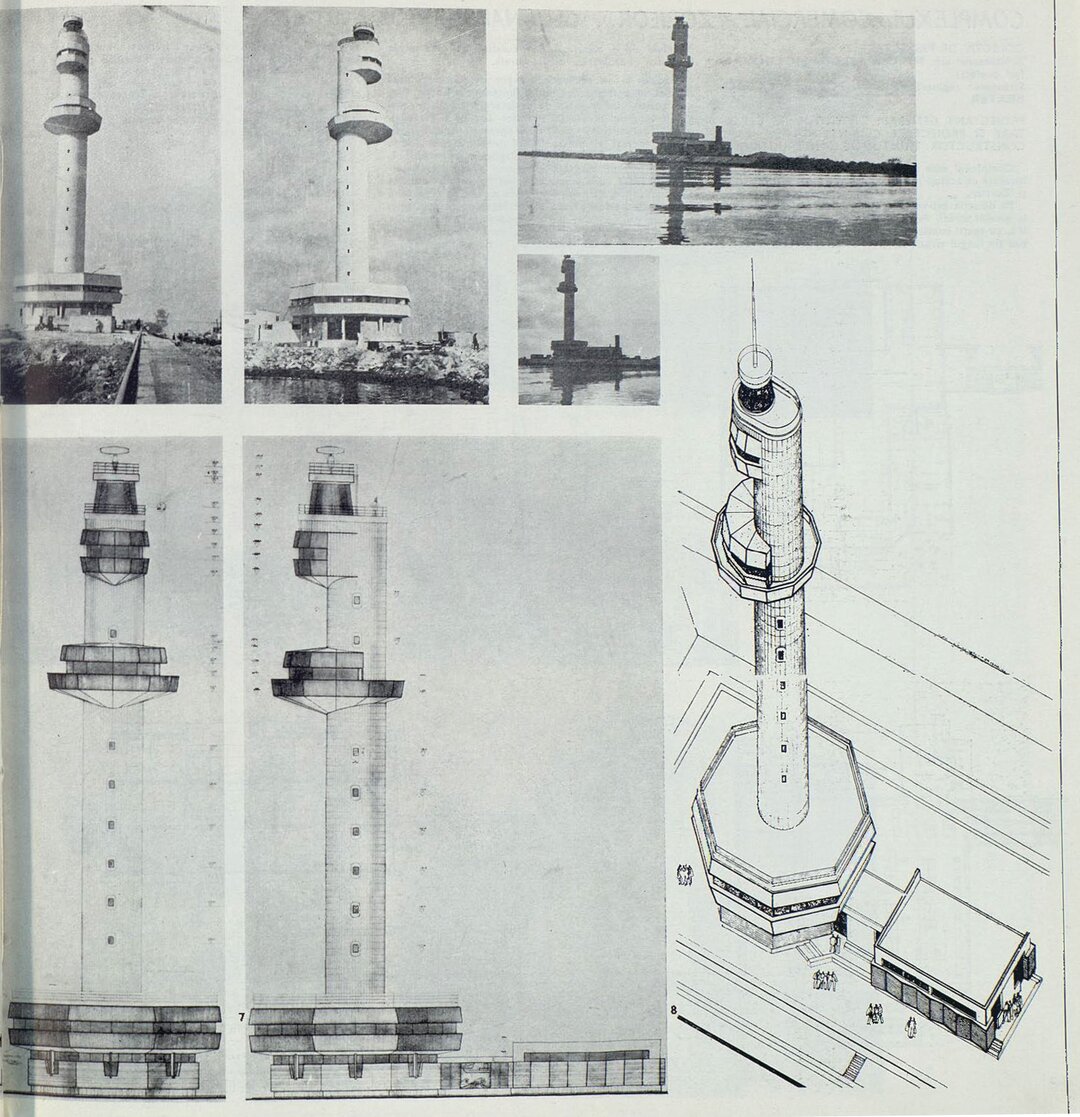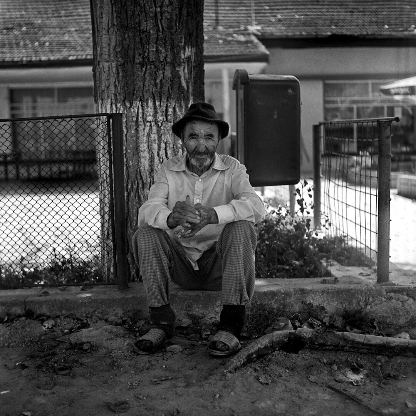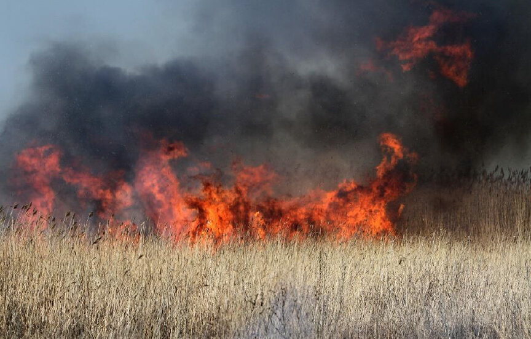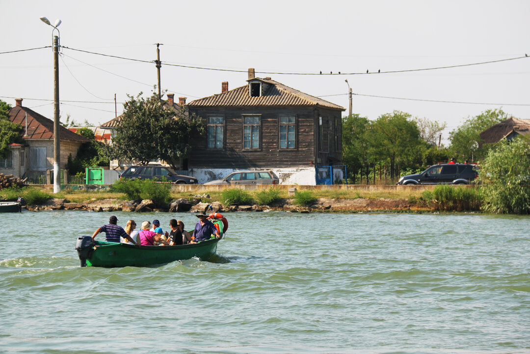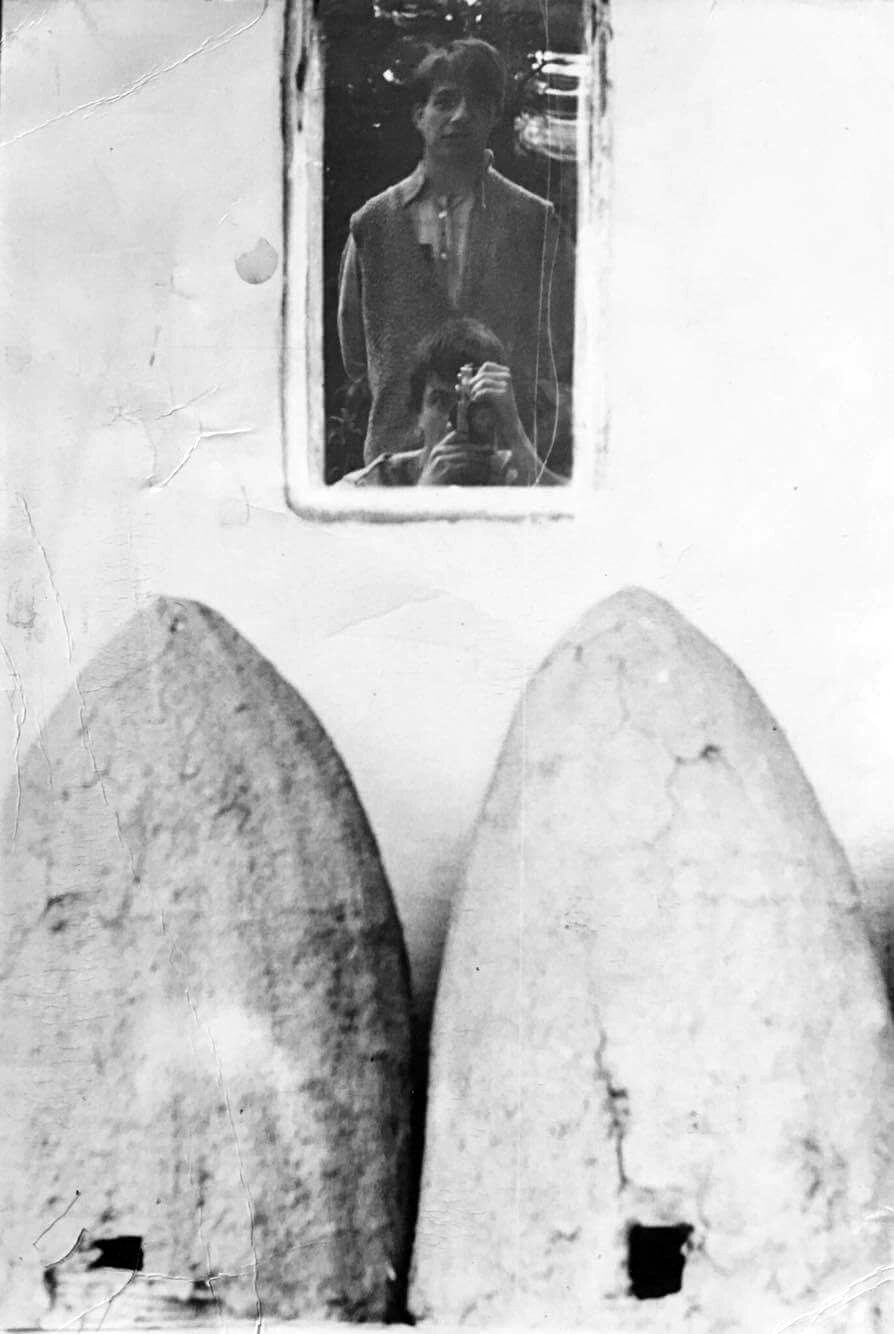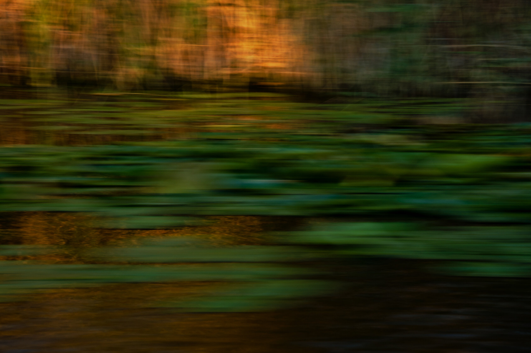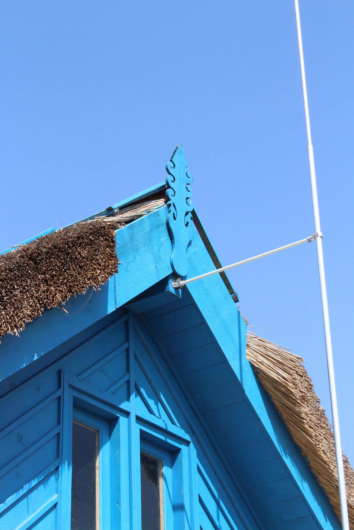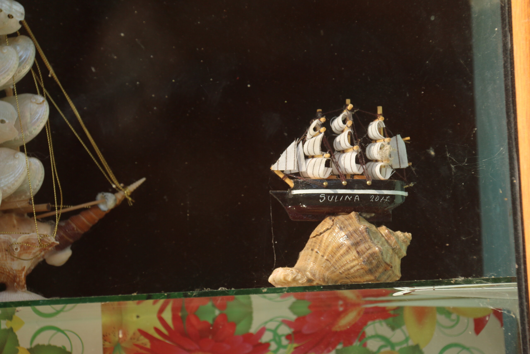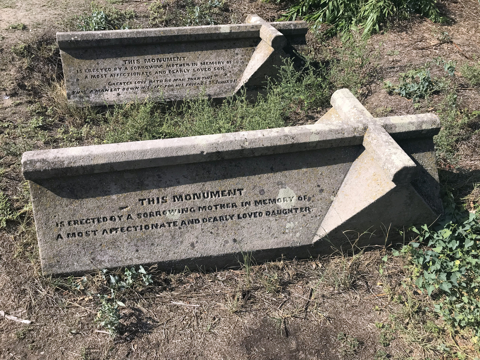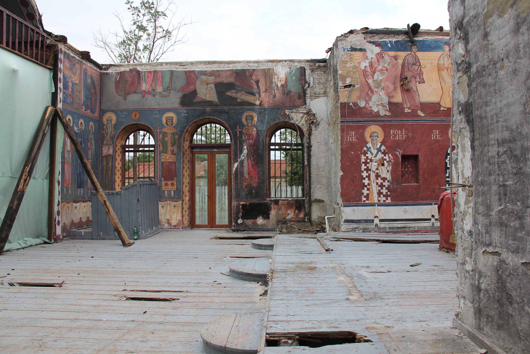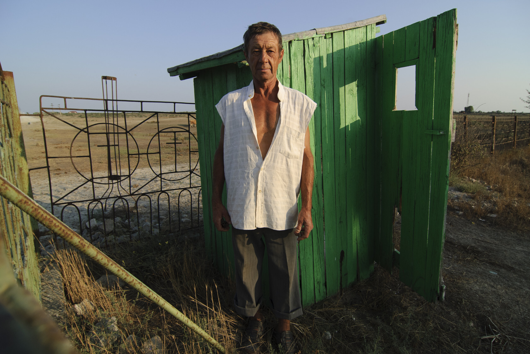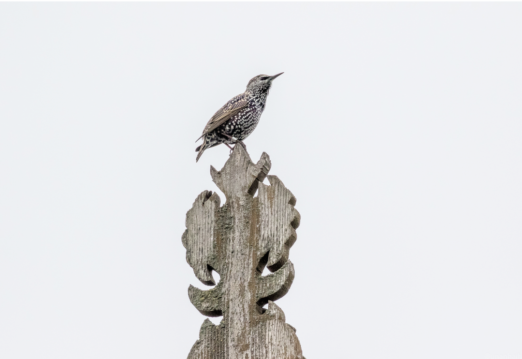
New architecture in the Danube Delta

In 2005, I documented and drafted for ARBDD Tulcea, with some colleagues from UAUIM, a design regulation for any new building to be constructed in the Delta. After we had started the study, with a team of young colleagues from UAUIM Bucharest, former Prime Minister Tariceanu and former President Băsescu also criticized the state of things in the Delta and demanded action. In the meantime, our initial study, which was perhaps too dense, was brushed over by various interministerial committees, two governors and became a ministerial order, one of the last acts of the 2008 Tăriceanu government.
Here is what is left of our text, although it would have been interesting to put the original text and this one in parallel columns.
FRAMEWORK URBAN PLANNING REGULATION to ensure respect for landscape values and local architectural traditions within the perimeter of the Danube Delta Biosphere Reserve
Introductoryconsiderations.
The architectural heritage of the localities of the Danube Delta should be preserved, encouraged to develop further as such or as a model for inspiration and citation in new architecture.
In recent years, the changes imposed by the tourist functions of most of the existing and new buildings have produced and are still producing significant changes in the architectural landscape of the localities, and there is an imminent danger of the destruction of traditional architectural values, values which demonstrate, on the one hand, the personality and inventiveness of the local population in the field of residential construction, particularly in the use of local materials, and, on the other, which give the area a specific character that blends well with the natural landscape.
In the localities within the RBDD, there is a clear trend towards the modernization of existing housing and the construction of new housing and tourist facilities. Unfortunately, the non-existence of general rules of conduct in the construction of such buildings has already led to the appearance of buildings that do not blend harmoniously with the natural landscape of the locality in terms of volumes, architectural lines, colors, etc., leaving an unpleasant impression on the eyes of the informed visitor.
In order to improve the existing situation, it is urgently necessary to introduce a building regulation with precise architectural rules that will lead to the protection and preservation of landscape values and local traditions in the Danube Delta area.
The change of scale imposed by tourist functions, for example, must be counterbalanced by a series of measures to balance the scale, the proportions, the use of certain (natural) materials, certain colors (natural and white, blue, green, gray), a certain ratio between full and empty, between opaque and transparent.
The architecture of the deltaic habitat must be influenced by the local specificity and the materials used in order to make living comfortable.
Combining elements of rural and urban conformity with local tradition and ecological principles is the key to building design in the delta habitat.
Taking sustainable elements from local construction must start from the idea that the traditional dwelling specific to rural settlements was not built according to the plans of designers, but by local craftsmen. In this conception, housing was conceived and designed according to the principle of three generations (children, parents, grandparents), reflecting family life, intergenerational education and economy of resources.
With a view to realizing the above-mentioned objectives, it is necessary to redesign the settlements in the Danube Delta taking into account certain criteria:
- taking from tradition with all that is positive in terms of architecture, living space orientation and efficient household organization;
- identifying everything that is incompatible with environmental protection;
- promoting new building materials that help to make settlements sustainable, water-resistant, presenting a degree of comfort as close as possible to that of the West;
- finding sources of energy supply, especially electricity, for settlements by using unconventional sources such as solar, biogas and wind energy, and not neglecting energy from the aquatic environment;
- the promotion of multi-purpose buildings for education, culture, administration and various services.
The elements that will give the architectural specificity of deltaic architecture refer to:
- human scale;
- horizontal marking;
- ratio between the roof and the rest of the building (1/1);
- the full-hollow ratio (in favor of full);
- facade plastics:/;
- the 'natural' color of the envelope;
- bright-white color of facades;
- color/shape of joinery, with variations on ethnic specific architecture.
2. Architectural rules forsettlementsin theDanubeDelta BiosphereReserve
2.1. Land use
2.1.1. In the rural area of the Danube Delta Biosphere Reserve, the ratio of the built-up area to the open space (courtyard) shall be POT maximum 30%.
2.1.2. The maximum POT on lots "outside densely built-up areas" (i.e. "outside the boundaries of the localities", i.e. in the extravilan) shall not exceed 15%.
2.1.3. Buildings in the urban area shall comply with the legal provisions of the urban development plans in force.
2.1.4. Within the localities of the Danube Delta, the current regulations of the PUGs shall be imposed and respected, with the provisions of the present regulation.
2.2. The realization of enclosures
2.2.1. Fences should be low to create a "transparent" effect, leaving newly constructed buildings visible. The maximum height of enclosures shall not exceed 1.80 m. The maximum land use factor (LUT) is 0.8 in the built-up area, 0.4 in the non-built-up area.
2.2.2. In the design of the enclosures, some well-established solutions from traditional or more recent vernacular architecture in the Danube Delta will be used:
- board fence without plinth;
- a concrete or stone plinth with horizontal rails of maximum 0.80 m and a wooden fence;
- posts of brick masonry, plastered or unplastered, with or without plaster, and wooden fence painted blue, green, gray or varnished;
- mesh fencing supplemented to the same height by vegetation (hedges, hanging plants, vines);
- reed fence, plain or with braiding at the top.
2.2.3 No opaque fencing of masonry, painted metal and sheet metal or barbed wire. 2.2.4 Polycarbonate, PVC or reinforced glass surfaces are not recommended.
2.3.Height to widthratio
2.3.1. In rural settlements, the maximum allowable height for residential and tourism buildings should not exceed 10 m at the ridge (equivalent to 3 storeys, of which one must be in the attic/roof), in order to ensure length as the dominant dimension of the buildings, a dimension typical of the main lines of the delta landscape.
2.3.2 The ratio of longest dimension to height shall be at least 1.618/1 (golden section) and preferably 2/1.
2.3.3 A ratio of at least 0.75:1 shall be provided between the roof and the rest of the building.
2.3.4 Minimum setbacks from property lines:
- Half the height of the building, but not less than 2 m from the side boundaries;
- minimum 5 m from the rear lot line.
2.3.5. The minimum distance between buildings on the same lot (frequently the case for vacation cottages) shall be equal to the cornice height of the tallest building.
2.4.Roofconstruction
2.4.1. Roofs shall be constructed with at least two pitches, parallel to the long direction of the house, with the use of gables facing the street, preferably decorated with traditional local elements. 2.4.2. Roofs may be built as mansard roofs. In these cases, the thermal and waterproofing insulation and waterproofing that made up the attics must be doubled by additional elements in the roof structure.
2.4.3 Terrace type roofs are not permitted, except for pumping stations and transformer substations, or other special constructions (lighthouses, other navigational, communication, defense, navigation structures). Worship architecture shall conform to the plastic and volumetric characteristics of the respective worship.
2.4.4. Roofs with a mountain or turret appearance are prohibited. Dormers shall not be triangular in shape, but horizontally elongated or arched, possibly flattened.
2.5. Planimetric typology
2.5.1. The proposed volumes of future deltaic architecture should be inspired, without necessarily copying them, by the serial rhythms of the arrangement of rooms along - or around - a space providing shade/shadow and coolness, such as a porch or gazebo, oriented preferably to the south and protected (possibly by a roof overhang) from the direction of the ridge. The simple, in-line layout emphasizes the reference to vernacular architecture and ensures functional simplicity, the obligatory link with the natural landscape of the courtyard, towards which the building is thus oriented. This layout lends itself to residential buildings, hotel accommodation, commerce.
2.5.2. The plan shape of the buildings shall be rectangular or similar, with a clear difference between length and width of at least 0.5/1. Compact shapes-square, hexagonal, octagonal, octagonal, other similar shapes shall be avoided on buildings that are not on the ground floor.
2.5.3 Covered terraces shall have no arches, and no balusters shall be permitted on balustrades. Stainless steel is prohibited on railings. Buildings with facades made of planks/timber plywood, which are not specific to the Delta (exception - the town of Sulina), are prohibited.
2.6. Full-full height ratio
2.6.1. The ratio between fullness and hollowness in traditional Delta architecture must be clearly in favor of fullness, built mass, opaque:
- over-transparency shall be avoided;
- a ratio of 50% glass to the surface area of a façade shall not be exceeded;
- the direction of the prevailing winds (gale) and the public (street)-private relationship shall be taken into account when placing windows.
2.7. Shading. Natural ventilation
2.7.1. Any constructive intervention must be aided by the obligatory planting of a significant number of shady trees, by the construction of canopies of seasonal or perennial, decorative or even agricultural (vines) vegetation. The quantity and type of vegetation required to be planted will be decided by each individual town hall in proportion to the scale of the authorized work, with the proviso that the vegetation (medium, low and high) must be specific to the Delta.
2.7.2 Particular attention shall be paid to the natural microclimate of the building, the courtyard and the neighborhood unit, including the portion of the street itself, vital for the establishment of a viable architecture without energy-consuming technological input (electricity, heat, air conditioning). To this end, the buildings will have a double orientation for natural ventilation, the rooms will preferably maintain a 90 degree angle between the axis of the door and that of the windows (avoiding the draughts that the coaxial position implies), they will have a privileged opening towards the architectural element of shade (porch, arcade, natural vault, etc.).
2.8. Building and covering materials
2.8.1 Materials containing asbestos and plastics are prohibited.
2.8.2 The following materials shall not be used in new construction within the Reserve: cement and reinforced concrete, except for foundations and in the following cases: a) where geotechnical studies scientifically prove that any other traditional solution is impossible to use; b) in large public buildings, and metal (metal structures, steel sheet and galvanized sheet) except for reinforcements for concrete foundations where these have been accepted.
2.8.3. For the foundation, driven wooden piles, stone (local or continuous foundation) with lime mortar or artificial cements and binders shall be used.
2.8.4 Prefabricated or in-situ three-ply wood wall systems with caplama exterior may be used. Wood can also be used in the structure of porches, roof structures, roof decoration (dormers, gables).
2.8.5. Durable and traditional materials can be used in construction:
- ceamur (clay mixed with straw, fibrous grasses, caul or chaff, laid in 20-25 cm layers);
- chirpici (layers of clay clay laid in moulds and then dried, measuring 10x20x40 cm);
- loamy earth mixed with straw and manure applied on vertical structures of straw;
- bricks - from semi-fired to industrialized bricks with thermal and sound-insulating voids;
- stone walls should be avoided as unspecific;
- mixtures of adobe with burnt brick on a stone foundation;
- caplama cladding is recommended only in Sulina. The ceilings are recommended to be made of wooden beams over which planks are beaten and a layer of brick and underneath a lining of cane with a brick hessian. The roof support system should be made of wood.
2.8.6 Exterior finishes shall be executed with modern or traditional technologies and shall be white in color only. Coloring may only be introduced at the plinths.
2.8.7. Covering materials shall be natural: reed, tile/canvas, which shall be preferred to artificial (sheet metal, metal tile, bituminous surfaces). The height of the chimneys/vent flues must exceed the ridge height of the house by at least 1 meter.
2.8.8 The construction and finishing materials, and especially the construction details, shall ensure the protection of the buildings against damp (capillary water). The finishing materials shall ensure the breathability of the walls, taking into account the humidity of the area.
2.8.9 Galvanized sheet metal and asbestos cement cladding is prohibited. The use of oinsel shall be avoided as non-Delta specific. Specific pottery coverings and proportions are acceptable in the Sulina area.
2.9. Colors and textures
2.9.1 Natural material colors shall be used in all situations. The traditional architecture of the Danube Delta, however, also offers forms of architectural expression in which a contrasting relationship is established between the field of the walls (white, smooth, smooth and reflective surface) and its framing (posts and porch beams), strongly colored in blue (ultramarine), green and gray. The frames, the intersections of planes and the structures that delimit them can also be painted in the ranges of grays found in traditional deltaic architecture. Natural pigments are preferable.
Bare earth and brick should be painted with slaked lime, into which sineal is introduced to 'bleach' the white and thus give it a sheen.
For staining wood, colored stains and varnishes, which penetrate into the texture of the wood and leave the wood's flader visible, are preferable to matt industrial oil-based paints. Brick can also be painted, as can wood. Lime is also recommended for varnishing stone fences, their plinths and household trees. The stone should be kept to its natural color, and its arrangement should be in sedimentary fields, with a regular or irregular, rough, rough texture to contrast with the smooth white planes. The roofs must preserve the natural colors of the materials used (reed, tile and pottery). In villages with a Lipovanian specificity, the colors of the carpentry can be intense (blue, green). Masonry stone is not specific to the Danube Delta.
2.10. Energy sources
2.10.1. Fornewarchitecture in theDanube Delta, the use ofat least oneunconventionalenergy sourceisrecommended:
- solar energy captured in passive domestic hot water heating systems, but also in active systems, in which the facades of new buildings participate (smart facades, diurnal energy storage elements);
- heat pumps;
- wind energy in small installations with negligible impact on bird populations. Smart facades storing solar energy do not lend themselves to site specificity. Solar collectors can be placed on roofs or on special constructions.
2.11.Sacred buildings
2.11.1. Religious buildings in the Danube Delta should take into account local traditions and the specifics of the religion/ethnicity to which they are dedicated, while demonstrating the contemporary nature of the approach.
2.11.2 It is recommended that priority should be given to preserving existing buildings, for example through remedial or restoration work, and only then to encouraging the production of new places of worship.
2.11.3. Durable natural materials (brick, stone, possibly alternating with ashlars in the Byzantine manner), colors specific to the materials and/or natural colors (lime plaster) should be used for religious buildings. The wall architecture will be encouraged, with a permanent character, and the tradition of galvanized metal spires will be allowed. The potential of wooden architecture may be explored, but the all too ephemeral architecture of unpainted earth will be avoided. Byzantine alterations to the asise are not characteristic of the Delta and will be eliminated.
2.11.4. Religious buildings shall have a privileged position in the locality (central and high, where possible, in relation to the most frequented public space of the locality) and a silhouette such as to allow them to be visible as a vertical landmark of the respective localities.
2.12.Final provisions
2.12.1 The current regulations of the PUGs will be corrected with the provisions of the present regulation.
2.12.2. For constructions with an A.D. > 200 sq.m., regardless of destination, the opinion of the Technical Commission for Territorial Planning and Urban Planning of Tulcea County Council will be requested, through urban planning certificates, for volumetric and plastic integration.
2.12.3. Buildings with a unique character and presence (hotel guard and belvedere gazebos, lighthouses and other navigation, communication and defense structures, vertical elements of places of worship), as defined by the laws in force, are exempted from the requirements of this regulation.
A few additions to the Design Standard in the perimeter of the Danube Delta Biosphere Reserve
The procedure was quite lengthy, because we proposed a fairly extensive documentation on similar areas in the world (deltas, wetlands) and on lands with similar problems, in the reserve, even if they were not necessarily areas of spills or marshes or tidal areas. I thus handed over a photographic documentation, both normative and informative, that I found immense and wonder if anyone has seen it since. Then I documented the deltaic architecture of our area, both rural vernacular and urban (there are several towns, the most important of which is Sulina). Although we were asked to emphasize a revitalization of the so-called folk architecture, we considered that the normative should not give indications of design aesthetics, but to describe a minimal framework of prohibitions, within which, however, there should be full freedom for experimentation with the folk tradition of the place, but also with other traditional or contemporary experiments. As long as the final object complied with the rules given by the regulation, it would certainly have received approval, because there was no stylistic or aesthetic censorship or any form of "folkloric retardation". Having said that, I thought our regulation was rather liberal. However, we found out that it was impossible to remove the concrete from the area because, a local architect told us, we were denying the inhabitants of the Delta the right to modernity (sic!). Personally, I was astounded to hear such an opinion, before such a line. But the man was right, concrete is closely associated with modernity, even though it has been dead for fifty or sixty years, the very age of the individual, and has only been kept under lock and key in the communist and post-communist East. Why tourists would come to a concrete delta, or one with mountain architecture, I have not been able to find out. Why the Delta's herdsmen left to work on eco-houses in the Netherlands, while at home they built their houses out of concrete, covered with asbestos cement, again I never found out. A few years later, we put out to tender and won to build five micro-sites in the Delta for the ARBDD and we wanted to show that it was possible to create decent, modest architecture with local materials that was also contemporary. In the end, only three of the five were built: Murighiol, Chilia Veche and Sfântu Gheorghe. Not with a few problems and changes of heart. Now they look unkempt, which is why some of our ideas, such as the vine arches that were to cover the ground floor and shade the public spaces in front of these headquarters, each on a similar but different structure, died unheeded. The stucco on the houses has gotten us into trouble, that it's not in the regulations. Not to mention the foundations on wooden piles, which were known to be made a hundred and fifty years ago in Sulina, but now... as my colleague says, we need concrete...
One last word on the Danube Delta design standard
Its development started in 2005. It responded to a pressing need. Huge hotels had already been built in the Delta, in the strangest possible ways and resembling more the Harghita of the craftsmen who made them than the deltaic architecture in which they were and are inserted. Both the prime minister at the time, Tăriceanu, and the president at the time, Băsescu, called in unison for measures to be taken to halt the real estate debacle in the Delta. The damage had therefore already been done, to a large extent. I do not have any statistics on what happened after the ARBDD's approval became mandatory in 2008. In the visits I made after that date to the building sites of the three sites that had already been erected after our project, I am tempted to say, empirically, that I saw new buildings that were more in line with the principles we proposed in the normative and more made of local materials. However, wrapped in reed. Whether they are the effect of the prescriptive, which leaves architects virtually absolute freedom once the few principles of height, proportion of building, local materials are respected, I cannot know. In any case, the normative was capturing a common sense opinion rather than having established vernacular aesthetic imperatives. But, if tourists come to the Delta, they will certainly come with the tradition of the place in mind and not with the tradition of the mountains of the Twist of the Danube... I had also proposed in the normative that the ARBDD should continue its campaign to promote an architecture by instituting a form of recommendation of guesthouses that comply with the rules of the natural landscape, local culinary traditions and whatever else the ARBDD finds worthy of preservation and promotion, with a logo and text confirming this compliance. At the time, the hope was to create a trend, a fashion for being correct, traditional if you will. It didn't have to be about new buildings. Even individuals, or more importantly individuals themselves, could have received such a certification, using the traditional dwellings that were still preserved as bed and breakfast. Only then would real competition have been established between the incomers who buried European money, when they didn't launder other money, making all sorts of dodgy-looking, service-for-hire ap apts and the villagers how many are left or how many would have returned for this form of tourism.
I don't know of this happening, except for the projects curated by Ivan Patzaichin and fellow Ivan Patzaichin curator Teodor Frolu. Therefore, the message - after the recent successful change of the regulations with an aggiornamento convenient for investors and their entourage - is that we have disturbed things a little with our regulations, but not enough to have brought about a change for the better in mentalities, at least those related to the tourism architecture of the Delta. In such areas with big interests, even coming from Bucharest, the so-called curative directives tend to be left on a planer, which dissolves in the mists of the Danube... I wonder if, since then, Mr. Tariceanu and Mr. Băsescu will have been in the Danube Delta and, if so, what they will have thought of the way things tend, in the depths of the homeland they have shepherded, to change, staying the same...
Europolis, in the footsteps of Jean Bart
Don't forget that in the Danube Delta (in any case, on the territory administered by the ARBDD) there are also cities, past (Aegyssus, Noviodunum, Halmyris, Histria) or present (Tulcea, Sulina, Babadag). I know them all, having been born and raised in the county of Tulcea, in Dorobanțu, and having gone to middle and high school in Tulcea (1975-1983). Of all of them, for the economy of the present text, I will only mention Sulina, better known by the name of Jean Bart's novel, Europolis. It is a town which, looked at today, is more interesting and eerie in the stories about it, the fair of yesteryear, than the inhabited ruin of today. It seems to be the end of the known world, the easternmost point of the homeland (and closer, now, to the Russians' war with the Ukrainians). The sunniest, too - which makes it all the more difficult to understand why fuel oil has to be hauled in on barges to be burned for heating the city, instead of harvesting solar energy at least to heat water, if not, as would be normal, to produce electricity. I get it, we do not put wind turbines on the reserve so as not to chop up the birds, but why not photovoltaics? Shouldn't it have been from there, from the sunniest place in the country, that we should have started up a demonstration?
From Lipopovan pravoslavnians to British reformists
Although it may seem at the end of the world, it is precisely this feature that has made Sulina cosmopolitan. The seat of the European Danube Commission, an institution with a neo-classicist palace to match, the place has been populated, if need be, by all sorts of ethnic groups and unusual characters. This is best reflected in the cemeteries. About twenty years ago, the writer and friend Doru Mareș had the brilliant idea of bringing back to the UK the stories of the British buried in Sulina, and he was going to publish a book, which, from the very beginning, I thought, was destined to be a bestseller in the UK, if not in Romania. The stories, which he told my wife and I, walking us through the eternal resting place of his presumed characters, were very, how shall I say, goth anyway. The young couple who, not being allowed to marry, went to the ends of the earth (i.e. Sulina) and committed suicide, being buried next to each other forever, this female character who would become undead, also buried in Sulina, and a few others... Obviously there are ethnic cemeteries there, with Christians of all denominations, from Lipopovan pravoslavnians to British Reformed and other goths, along with Turkish and Tatar Muslims.
Parallel streets and churches
The streets run parallel to the Danube and are numbered like Manhattan (but that's where the similarities end). The houses are stone (plinth) with wood (upper level), as are to be found all the way from Ankara to Veliko Tarnovo. I restored one such house on First Street and found that the foundation rested on oak piles about eight meters long (depth), which had turned, sitting in the Danube silt, to hard carbon: try sonata, they sparked.
The churches also reflect the same cosmopolitanism, until the Orthodox church near the old lighthouse ended the string, typical of the second-generation neo-Romans after the Great Union: there is a vintage video on the net of a visit of King Carol II with the Grand Voievod of Alba Iulia, Mihai, to Sulina, probably for the consecration of the church or the painting. Unfortunately, however, the Ceausescu period has left more deep-rooted traces, with blocks on the cliff, on which are simulated planks in the caplama system, typical of the area, only in concrete. It is not this caplama, but simulacrum, or as a nurse from my time used to say, a kind of shabby criti-crates, plus simulated roofs camouflaging the uncirculable terraces. They alone, equipped with photovoltaics, would light up Sulina all...
The tourism mirage and communities
Sulina has had its share of weak mayors, expecting big and lots of pity, plus fuel oil, from the county. It could be a wonderful vacation destination, like Sfântu Gheorghe, for a different kind of tourism than Mamaia: delta and beach in one place. Dan Matei Agathon waved the mirage of the Europolis resort in their noses, just as he waved the mirage of the Dracula Theme Park in Sighișoara (he had also issued bonds, if you remember...), but places and things float on. More advanced is the Delta where the late Ivan Patzaichin worked with fellow arch. Teodor Frolu, where the emphasis is on local, self-driven development of communities, more advanced is Sfântu Gheorghe, with its Anonimul Festival and other events, than Sulina. Pity...

