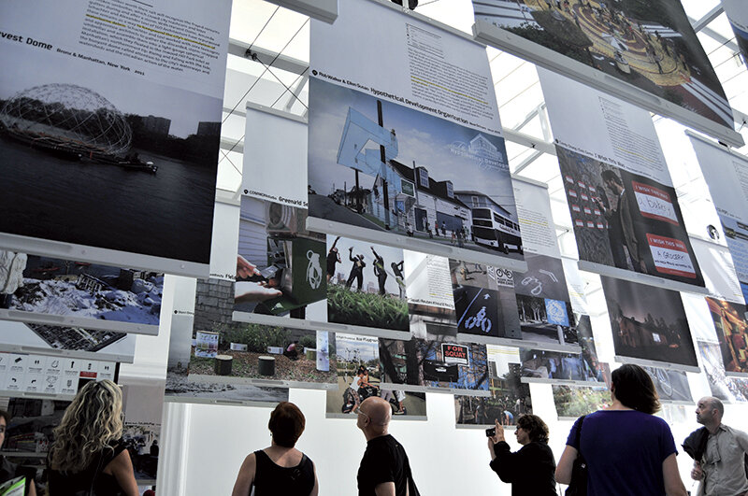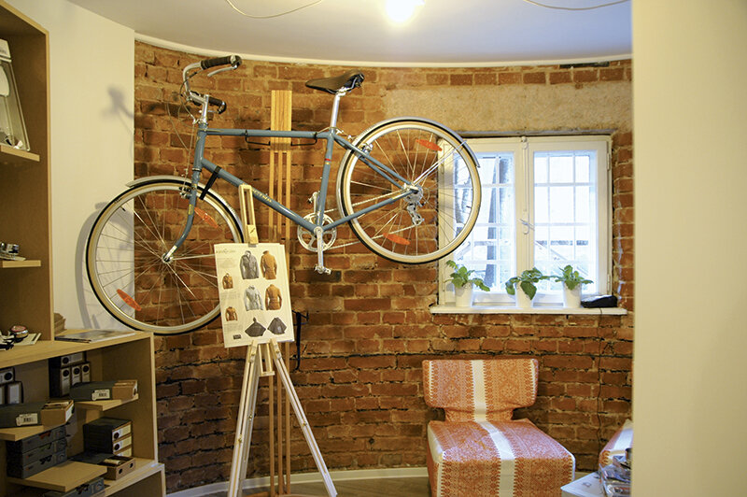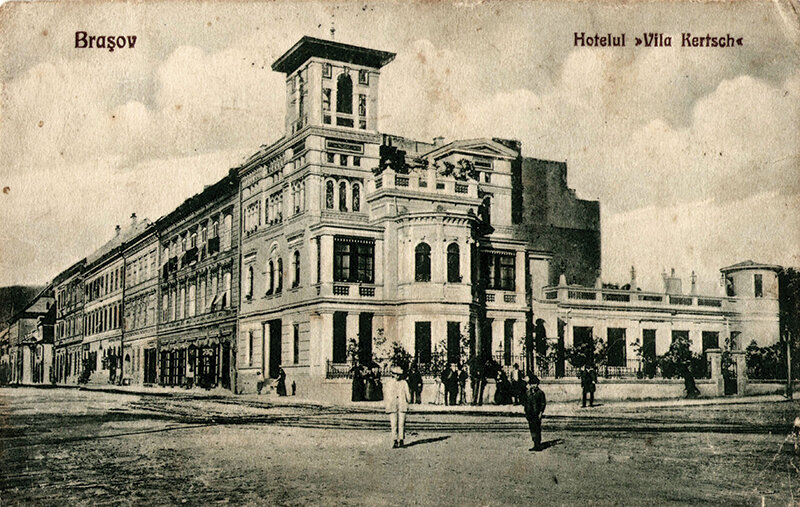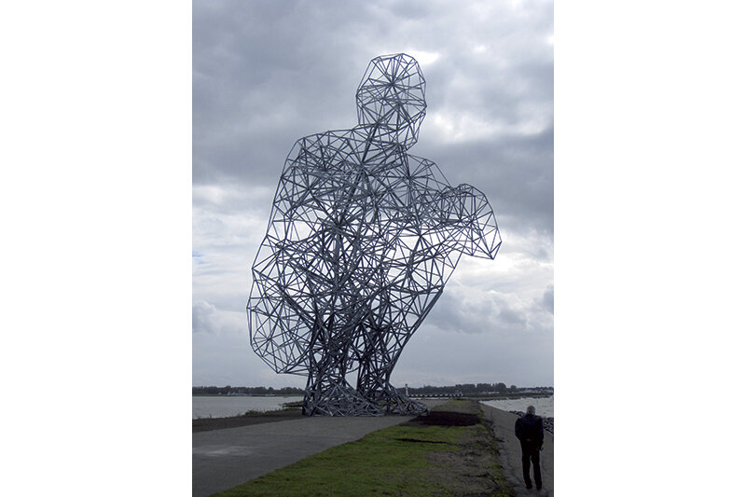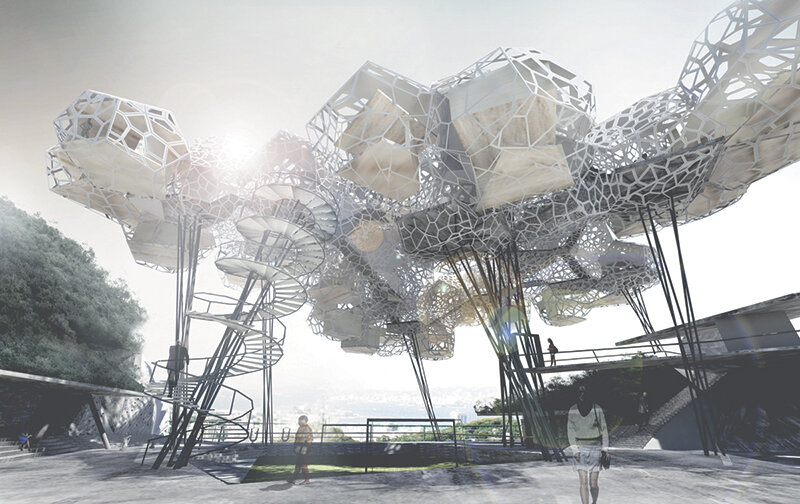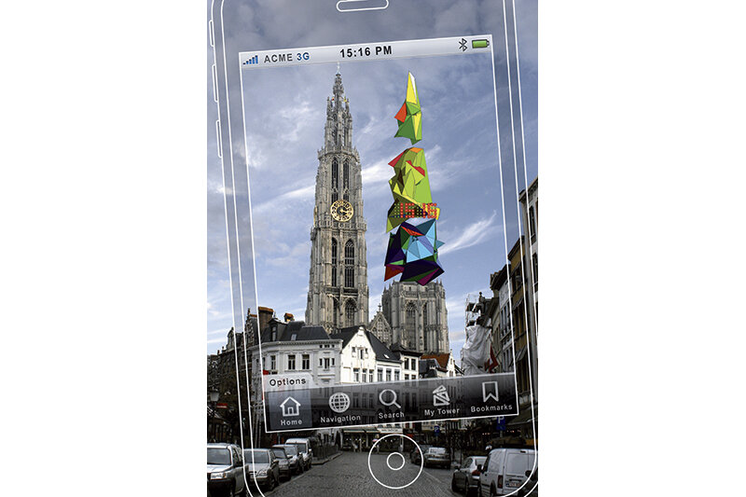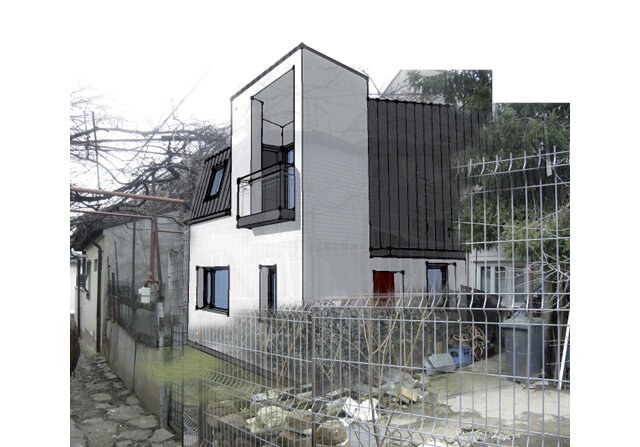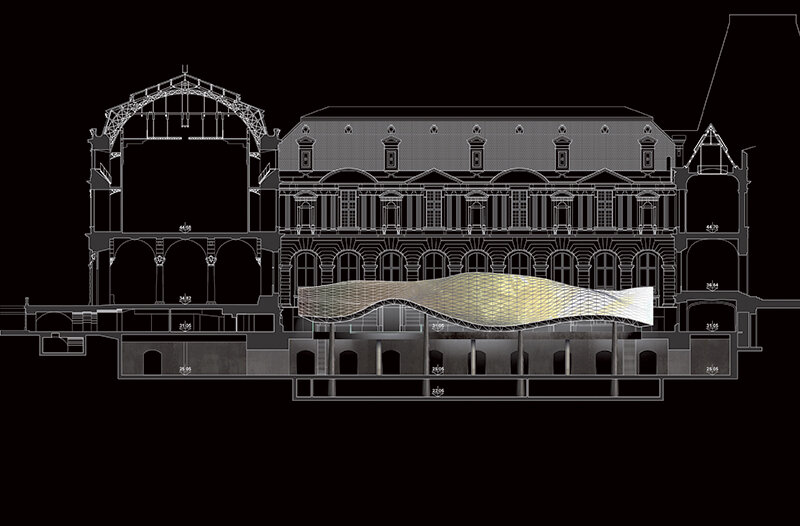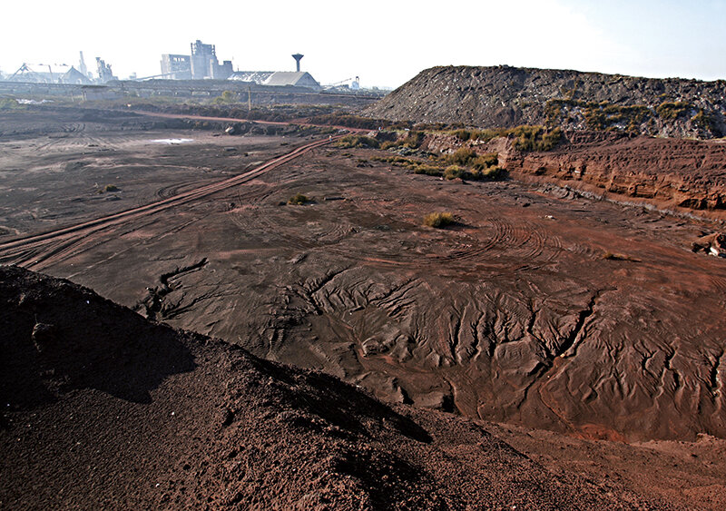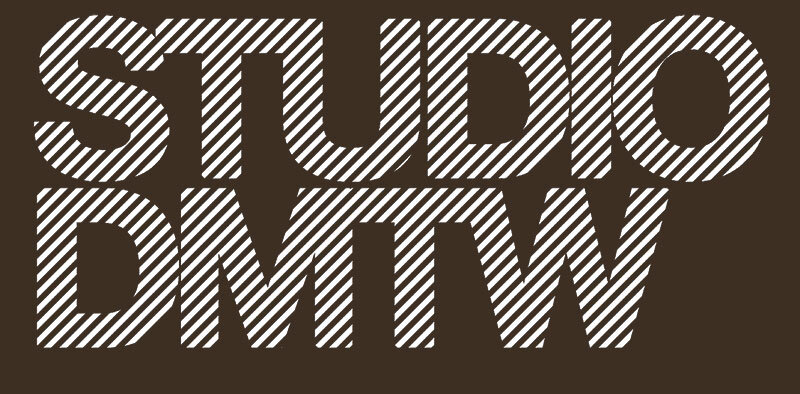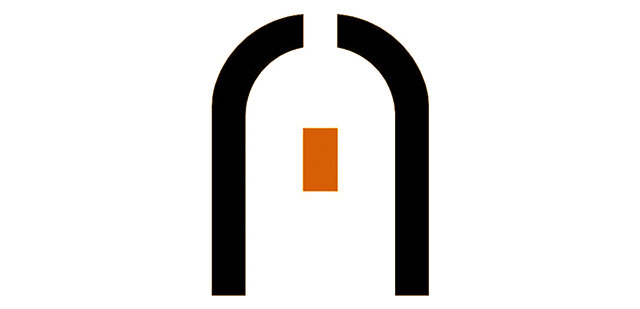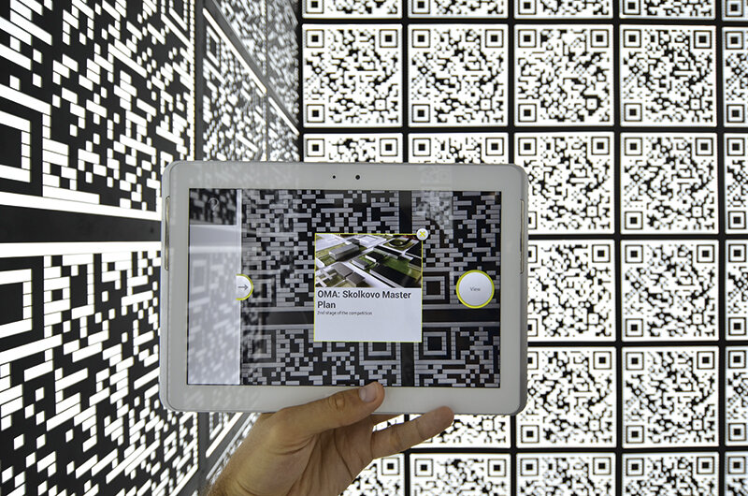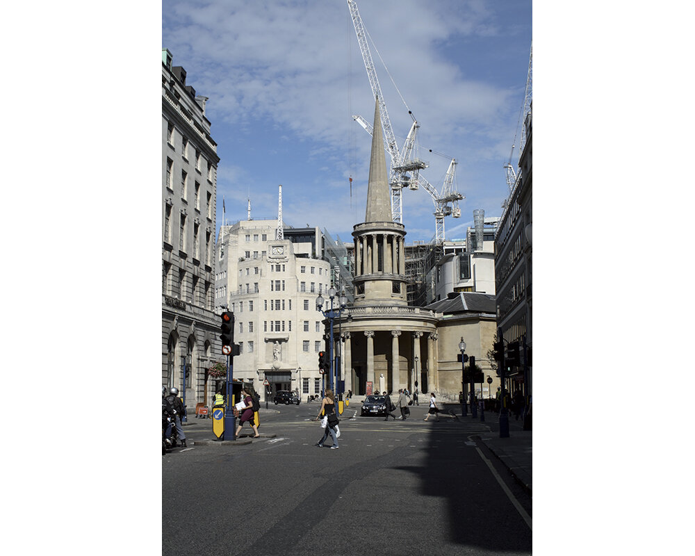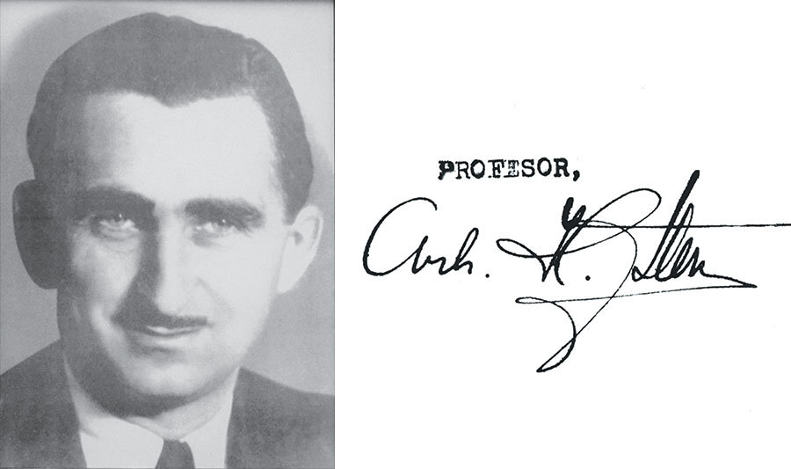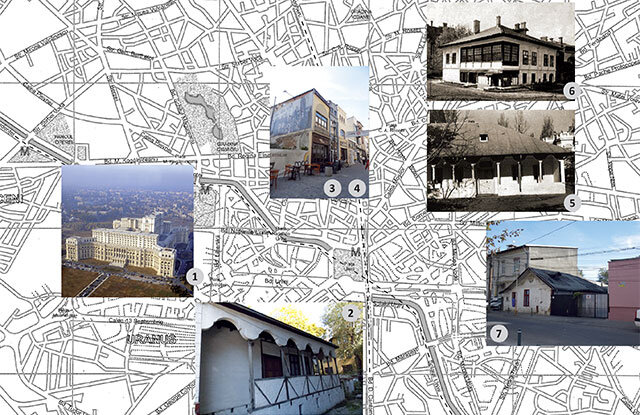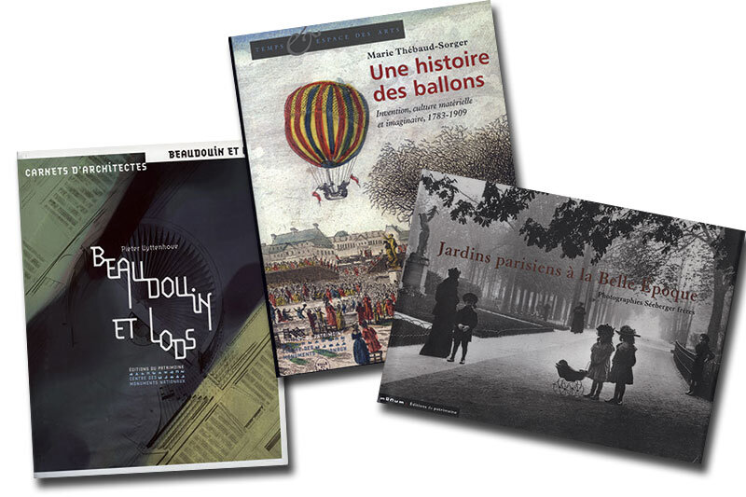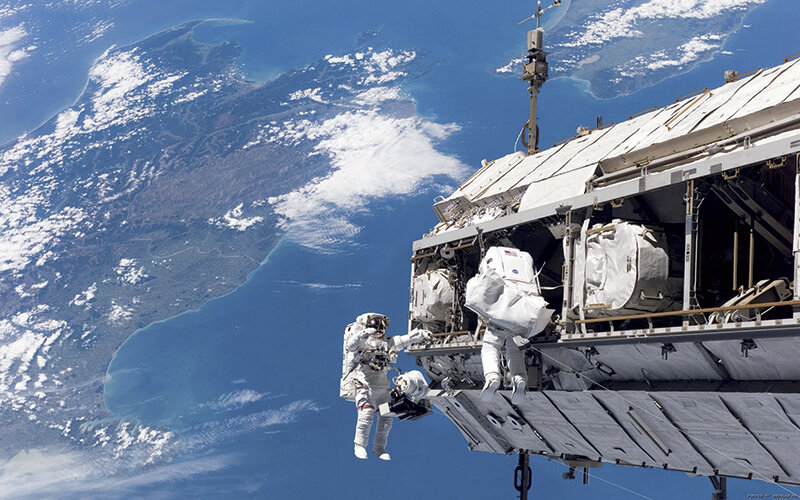
White Apartment - Ecouri

Interior în varianta transformată - archinteriors vol. 18/2009, imagini preluate din catalogul de prezentare evermotion.org
Interior in transformed version - archinteriors vol. 18 2009, images are taken from the presentation catalogue of evermotion.org

White Apartment. Echoes
| Într-un timp în care subiectul plagiatului este atât de „inˮ, o discuție despre plagiat în relație cu arhitectura ar fi interesantă. Totuși, acest text nu își propune atacarea unui subiect fierbinte, ci să povestească despre ecourile proiectului White Apartment după finalizare. Pornind de la analiza procesului de lucru, în care ecourile sunt interne și autogenerate, și ulterior expandând în forme exterioare neintenționale, din afara sferei de control a arhitectului. |
| Lucrul la un proiect te poate face să te afunzi în el dincolo de detalii, iar procesul de elaborare al proiectului are un curs fluent, cu ramificații conștiente sau nu în restul muncii și ideilor tale. Cu cât ești mai absorbit în proces, cu atât ramificațiile se extind mai masiv și mai puțin conștient în restul proceselor creative în care ești implicat, sub formă de principii sau de concepte înrudite. Urma unor idei puternice dintr-un proiect migrează în ceea ce faci în rest, în mod asumat sau nu. Uneori se întâmplă să descoperi, chiar și la mult timp după finalizare, că anumite idei au depășit limita unui singur proiect, reverberând în altele. Acest proces e diferit de asumarea conștientă prin reciclarea ideilor și proiectelor în mai multe ipostaze și încercarea de a recrea un proiect similar pentru un context diferit de cel al ideii inițiale.
White Apartment1 a însemnat un astfel de proiect ce lasă urme în jur, influențând alte proiecte și nu numai. Urma nișelor inserate într-o suprafață albă dinamică, fragmentată sau cutată, reapare ca temă și în alte proiecte din aceeași perioadă, fie aplicată la scara micro a unei amenajări minimale de birou, fie la scara macro, în tratarea unei suprafețe urbane orizontale, ce pornește de la ideea recreării urmei masei construite de pe contur. Persistența nișei ca un laitmotiv în acest caz nu ține de o idee fixă sau de aplicarea unei rețete universale a „nișei”, ci apare ca o insinuare a unei idei în soluțiile specifice calibrate la datele de temă, evoluând în subcategorii formale ce pornesc dintr-o rădăcină comună. Suportul alb din fiecare ipostază nu este expresia unei direcții, ci este folosit ca un instrument de epurare al unui spațiu cu o încărcătură anterioară, haotică sau deteriorată, ce conduce automat la citirea greoaie a întregului. Dincolo de aceste ecouri interne, White Apartment a însemnat o experiență care nu a avut finalul, pur și simplu, într-un moment cert, care să coincidă cu terminarea șantierului. Un proiect finalizat nu aparține niciodată arhitectului altfel decât sub forma proprietății intelectuale, iar acest aspect este unul abstract și prea puțin uzat, cel puțin în mediul local. Arhitectul, uneori dublat de serviciile unui fotograf profesionist și cu permisiu- nea beneficiarului, face poze ale lucrării sale finalizate cu care poate să-și pro- moveze mai departe proiectul și serviciile. Atunci când e sigur că a ieșit bine, face o cantitate enormă de poze pe care le alege cu grijă, le aranjează și le prelucrează, le pune pe site-ul propriu și le trimite pachet la alte site-uri interesate de publicare. Iar uneori proiectul sau urmele lui reapar în alte locuri și în alte feluri, sub forma unor ecouri externe diferite de cele intenționale ale arhitectului, total eliberate de controlul acestuia. Ecourile proiectului în acest caz nu țin de comentariile uzuale de pe site-uri care publică proiectul și nici de capriciile beneficiarului sau de nevoia sa pentru schimbări ulterioare, ci pornesc direct din www, din rețeaua globală interconectată. Ele sunt legate de circulația liberă a informației pe internet și, în mod specific, de circulația informației din domeniile creative. Enumerarea ecourilor externe este cronologică și descoperirea lor, cu excepția ultimului caz, nu ne aparține, ci situațiile ne-au fost semnalate prin link-uri trimise de diverși prieteni. Prima „apariție neintenționată” a fost pe un site polonez ce comercializează software pentru randări și modele 3D destinate comunității de grafică digitală. Apartamentul alb era inclus într-o colecție de modele tridimensionale de interioare archinteriors vol. 18/2009, și chiar dacă unele detalii ale obiectelor de mobilier erau vag diferite, era în mod evident aceeași lucrare. Costul colecției este 120 euro, sau 50 euro pentru modelul individual, iar compania în care se afla proiectul nostru era una selectă. În acordul comercial de licență al site-ului este specificat cum modelul propriu-zis nu poate fi refolosit în scopuri comerciale ca atare și pot fi comercializate doar produsele realizate în baza modelului, randări sau animații. Reacția noastră, cântărită îndelung, a fost un e-mail prin care ceream ca „obiectul” White Apartment să nu mai fie folosit în scopuri comerciale, deoarece nu exista un acord în acest sens. Rezultatul a fost că, după o săptămână, băieții de la evermotion au schimbat suficiente detalii din obiectul de randare pentru ca asemănarea să nu mai fie flagrantă. La scurt timp, White Apart-ment reiese la suprafață într-un colaj din cadrul unui proiect al studioului Abberant Architecture, Gordon Wu City Local, proiect ce participa la Bienala de urbanism/arhitectură bi-urbană din Shenzen și Hong Kong, din anul 2009. Proiectul propune o strategie de reformare a infrastructurii orașelor asiatice, promovând lucrul de acasă ca soluție pentru rezolvarea conflictelor rezultate din infrastructura de transport suprasolicitată în prezent. O serie de produse conceptuale definite ca un pachet de francize sunt propuse spre inserție în mediul domestic, menite să recreeze atmosfera locului de muncă corporatist. Interiorul apartamentului alb este folosit ca fundal pentru ilustrarea uneia dintre strategii, respectiv, o ușă de lift falsă care să recreeze senzația de a ajunge la birou, specifică rutinei zilnice a unui navetist. „Pentru clienții care își doresc rutina de dimineață pe care doar un ascensor o poate crea, de ce să nu adăugați un «avânt» în rutină cu Eleva-Door”2. Ultima reapariție este la începutul anului 2012, când, în urma unei căutări întâmplătoare pe Google, am dat peste două poze identice ale interiorului unite de un mare semn de întrebare și un link către un blog iranian dedesubt3. După momentul inițial de stupoare dat de postarea respectivă și după o traducere relativă din iraniană în engleză prin Google translate, am aflat că… proiectul nostru tocmai câștigase Premiul I în cadrul unui concurs de arhitectură național iranian, prin intermediul unui arhitect care a pretins că imaginile reflectă o amenajare personală. Ar fi fost vorba despre white house, o amenajare într-o vilă pe malul mării, destinată unui artist care îl admiră pe Mondrian, ceea ce a inspirat tratarea formală a interioarelor care urmăresc lucrările abstracte ale acestuia și a dictat implementarea gamei cromatice specifice pictorului. Același blog descrie această situație ca o lecție pentru toți, deoarece după o săptămână de la decernarea premiilor juriul a fost sesizat că lucrarea nu-i aparține arhitectului, că imaginile sunt preluate de pe site-ul archdaily și aparțin unei amenajări din România. Ca urmare, arhitectul a fost obligat să restituie premiul și banii atribuiți și i s-a interzis participarea pe viață la concursuri de profil. După această înșiruire, discuția care se naște este legată de ceea ce înseamnă de fapt pentru noi, acum, aceste „ecouri”? Și, de fapt, după promisiunea unei discuții antrenante despre plagiat, răsunător anunțată în introducere, discuția reală este cea legată de etica profesională și de justețea protejării materialelor împotriva furtului intelectual sau de altă natură în arhitectură. Poți să ai într-adevăr un control asupra proprietății intelectuale, dar care sunt situațiile în care merită? Cum alegi să protejezi o lucrare în momentul promovării ei publice, dar mai ales cum vei face asta, și dacă merită să faci asta atunci când, de dragul promisiunii unui proiect exemplar, interesul pentru o remunerație care poate acoperi costul protecției a rămas secundar? Noi am ales să nu… să nu punem un watermark pe poze, pentru că, dacă e mare, e exagerat, dacă e mic, iese cu un simplu crop și pentru că nu cunoaștem alte firme de arhitectură care să facă asta. Nici nu am înscris proiectul la un organism de protecție al creației intelectuale, datorită dimensiunilor mici ale lucrării care nu au justificat cu adevărat acțiunea. Am ales singura cale logică din punctul nostru de vedere, aceea de a nu proteja produsul, iar feedback-ul dat de diversitatea ecourilor aduse de internet reprezintă, din punctul nostru de vedere, un rezultat pozitiv. Prin internet informația eliberată și liberă este luată, preluată, asimilată, interpretată, transformată și condusă mult mai departe decât intenția elaboratorilor inițiali, suferind uneori procese de augmentare sau îmbunătățire. Unii, chiar dacă majoritatea din sfera subculturii, sunt de părere că a cita voluntar o creație aparținând altcuiva echivalează cu recunoașterea calităților acesteia, reprezentând un „tribut” adus creatorului inițial. Există gradații și nuanțe multiple în preluarea sau interpretarea unei lucrări de arhitectură sau a unor părți din lucrare. O preluare de-a gata a unui material și pretinderea unui drept de autor asupra acestuia poate cauza probleme serioase celui care se hazardează să facă asta, în care riscul asumat ține de șansa să descopere cineva sursa originală. Preluarea, interpretarea sau reinterpretarea unor elemente dintr-o lucrare în arhitectură se aseamănă cu procedeul de sampling din muzică, fiind o preluare a unei porțiuni, a unei bucăți dintr-o lucrare existentă și utilizarea ei într-o nouă compoziție în care bucata preluată este recognoscibilă. Sampling-ul în muzică presupune crearea unei piese noi folosind elemente ale unei piese existente, fără a pretinde un autorat pentru partea preluată și echivalând cu o citare. În arhitectură, preluarea sau citarea unei bucăți dintr-o altă lucrare este mai greu determinabilă atunci când ea nu este explicit enunțată de autor. Dacă în muzică să compari bucata originală cu cea reprodusă în piesa nouă este o chestiune ușoară, a dovedi clar că porțiunea x în procent de y% a fost preluată dintr-un obiect material complex este o chestiune relativă. Toți cei implicați în mediile creative cunosc senzația de deja-vu pe care o ai uneori când vezi o lucrare nouă care îți pare familiară. E acea senzație pe care o ai când vezi un proiect nou și te gândești imediat că pare să semene cu „...”, și aici fiecare are în minte un proiect anume sau doar un colaj de bucățele din multe proiecte trăite, văzute sau doar percepute cu coada ochiului. De multe ori, referințele cu care privitorii fac conexiunea diferă în funcție de bagajul fiecăruia, pentru că imaginile reamintite sunt multe, diverse și diluate prin prisma memoriei. Uneori e imposibil să identifici cu ce anume „seamănă“ ceea ce vezi, și totuși senzația de asemănare continuă să fie prezentă. De aici a pornit și sintagma legată de imposibilitatea reinventării apei calde. White Apartment a fost realizat cu speranța că va constitui o rampă de lansare pentru o firmă de-butantă, și în acest sens proiectul și-a atins scopul. Ceea ce nu a fost calculat a fost însă impactul via internet, total neașteptat din prisma variațiilor și a extinderii nebănuite a ecourilor. Deși vârsta postărilor inițiale ale proiectului online este venerabilă în termenii circulației actuale a informațiilor, rămâne de văzut dacă povestea mai poate avea și alte ecouri. Pentru noi, concluzia acestei experiențe este că merită să arăți lumii ce ai făcut pentru că, dincolo de nișa îngustă a dialogului profesional pe care îl generezi, te așteaptă o lume mare, largă și plină de surprize. |
| NOTE
1. White Apartment - amenajare apartament în Timișoara, proiect finalizat în 2007, arhitecți Parasite Studio. Fotografiile sunt realizate de Andrei Mărgulescu, pentru revista ARHITECTURA, și de autori. 2. Abberant Architecture, Gordon Wu City Local, 2010 / Research & Installation, traducere: autorul, link: http://www.aberrantarchitecture.com/work.php?filtergroup=title&filtervalue=gordon+wu+city+local |
| * Textul are la bază materialul prezentat în conferința „White Apartment - fluențe/influențe/ecouri“ din cadrul evenimentuui de arhitectură „Fluențe și pasaje“, organizat de Fundația Arhitext design, în București, între 6-13 iunie 2012. |
| In a time when the subject of plagiarism is so in, a discussion about plagiarizing in architecture would be interesting. Still, this text doesn’t aim to attack such a hot subject, but aims to tell a story about the echoes of a project after its completion. The echoes are followed starting from the analysis of the work process, in which they are internal and self-generated and further on expanding into exterior unintended echoes, outside the architect’s control. |
| Working on a project can determine you to sink into it beyond details, and the process of making the project has a fluent course, with conscious or unconscious ramifications into the rest of your other works and ideas. The more focused you are in the process, the more massive and less conscious do the ramifications extend on the other creative processes that you are involved into, in the shape of related principles and concepts. Traces of a project’s strong ideas migrate into what you do besides, either assumed or not. Sometimes you happen to discover, even a long time after completion, that some ideas have exceeded the limit of a project, reverberating in others. This process is different from conscious assuming and recycling ideas and projects in multiple instances and the attempt of recreating a similar project for a different context than that of the primary idea.
White Apartment1 was such a project that leaves traces in its surrounding, influencing other projects and more. The trace of niches inserted in a white dynamic surface, fragmented or folded, reappears as a theme in other projects of that period, either applied in micro scale in the interior design of a minimal office, either in macro scale in the treatment of a horizontal urban surface that started from the intention to recreate the trace of the build mass of the outline enclosure. The persistence of the niche as a leitmotif here is not related to a fix idea or to applying a universal recipe of the “niche”, but appears as a hint of an idea into specific solutions calibrated to the theme’s requirements, evolving in formal subcategories that start from a common root. The white background in each stance is not the expression of a direction, but is used as an instrument for cleansing a space with a previous load, chaotic or deteriorated that automatically leads to the difficult reading of the whole. Beyond these internal echoes, White Apartment has meant an experience that did not simply end at a certain point, coinciding with the completion of the construction-site. A finished project never belongs to the architect in other way than in the form of intellectual property, and this aspect is abstract and little used, at least in the local environment. The architect, sometimes doubled by the services of a professional photographer and with the owner’s permission, takes pictures of his completed work that he uses to further promote his project and services. When he is certain that his work came out well, he takes an enormous quantity of pictures that he chooses carefully, he arranges and processes them, uploads them on his site and sends them packed to other sites that are interested in publishing them. And sometimes the project or traces of it reappear in other places and in other ways, in the shape of external echoes different from the ones intended by the architect, totally liberated by his control. The echoes of the project in this case are not related to the usual comments on sites that published the project or to the whims of the owner or his need for further changes, but they directly start out of the www, the interconnected global network. They are linked to the free circulation of information on the internet and specifically to the circulation of information of creative media. The listing of external echoes is done according to the timeline and their discovery, except for the last case, doesn’t belong to us, but the situations have been reported by different friends sending links. The first “unintentional occurrence” was on a Polish site that sells software for rendering and 3D models for the computer graphics community. The White Apartment was featured in a collection of interior three-dimensional models, archinteriors vol. 18/2009, and even if some details of the furniture objects were vaguely different, it was clearly the same project. The cost of the collection was 120 euro, or 50 euro for the single model, and our project was in a distinguished company. In the commercial license agreement of the site it is specified that the actual model cannot be sold/resold, and that only renderings, still or animated images created by using the model can be sold. Our reaction, extensively weighted, was an e-mail requesting that “the object” White Apartment should not be used anymore for commercial purposes, because there wasn’t any agreement in this regard. The result was that after one week the boys from evermotion changed enough details from the rendering object that the similarity should not be flagrant. Shortly after White Apartment re-surfaces in a collage within a project of the studio Abberant Architecture dubbed Gordon Wu City Local, project that was participating in the Shenzhen & Hong Kong bi-city Biennale of Urbanism/Architecture from 2009. The project proposes a strategy for reforming urban infrastructure of Asian cities, promoting working from home as a solution for solving conflicts arising from currently overloaded transport infrastructure. A series of conceptual products defined as a set of franchises are proposed for insertion in the domestic environment, designed to re-create the atmosphere of the corporate workplace. The interior of White Apartment is used as a background for illustrating one of the proposals, a false elevator door that recreates the sensation of arriving at work, specific of a commuter’s daily routine. “For customers craving the morning wake-up routine that only an elevator can create, why not add a ‘lift’ to your everyday with Eleva-door”2. The last re-appearance was at the beginning of 2012, when following a random google search we stumbled upon two identical pictures of the interior linked by a large question mark and a link to an Iranian blog underneath3. After the initial moment of stupefaction given by that post, and after an approximate translation via google translate from Iranian to English we found out that... our project has just won first prize in a national architecture competition in Iran, through an architect who claimed that the images reflect a personal interior design. It would have been white house, an interior design of a villa on the beach, for an artist who admires Mondrian, what inspired the formal treatment of the interiors that pursue his abstract works and dictated the implementation of the painter’s specific colour range. The same blog describes this situation as a lesson for all, since after one week from the award ceremony the jury was notified that the work doesn’t belong to that architect and that the images are taken from the archdaily site and belong to an interior design from Romania. As a result, the architect was required to return the award and the money prize and was denied participation for life in profile competitions. Following this enumeration the discussion that arises is linked to what those “echoes” actually mean to us, now? And in fact, after the promise of an exciting discussion about plagiarism, resoundingly announced in the introduction, the real discussion is related to professional ethics and the adequacy of protecting materials against intellectual theft or of other nature in architecture. You can really have control over intellectual property, but what are the situations in which it is worth? How do you choose to protect a work in the moment you publicly promote it, but especially how are you going to do that, and if it is worth doing it when for the sake of an exemplary project the interest for a remuneration that could cover protection costs has remained secondary? We chose not to... not to put a watermark on the pictures, because if it’s too big it’s exaggerated, and if it’s small it will come out with a simple crop and because we don’t know any architecture studios that do so. We never inscribed the project in a protection body regarding intellectual creations, due to the small scale of the project that didn’t really justify the proceeding. We chose the only logical way for us, that of not protecting the product, and the feedback given by the diversity of echoes brought by the internet represents from our point of view a positive outcome. Through the internet information is liberated and free, and it is taken, acquired, assimilated, interpreted, transformed and led far beyond the original developer’s intentions, sometimes suffering processes of augmentation or improvement. Some, even if the majority comes from the sub-culture sphere, consider that voluntarily citing a creation belonging to someone else is equivalent to the recognition of its qualities, representing a “tribute” brought to the initial creator. There are multiple gradations and nuances in acquiring or interpreting a work of architecture or parts of a work. Taking over a ready-made material and pretending a false authorship on it can cause serious problems for the one that ventures in doing that, in which the risk taken depends on the chance of someone discovering the original source. Taking, interpreting or reinterpreting elements of a work of architecture resembles the sampling procedure in music, as taking a portion, a piece from an existing work and using it within a new composition in which the acquired part is recognizable. Sampling in music involves the creation of new songs using elements of an existing piece without pretending authorship for the acquired part, equivalent to citation. In architecture, taking or citing a part of another work is harder to determine when it is not explicitly stated by the author. If in music comparing the original part with the reproduced part is an easy matter, to prove with certainty that part x, in percentage of y% has been taken from another complex material object is a relative matter. All those involved in creative media are familiar to the sensation of déjà-vu that you sometimes experience when you see a new work that seems familiar. It’s that sensation that you have when you see a new project and immediately think that is looks just like “...”, and here everyone bears in mind a certain project or just a collage of bits and pieces of many other projects that were experienced, seen or just perceived by the corner of the eye. Often the references that the viewers connect to vary according to the baggage of knowledge, for the remembered images are numerous, diverse and diluted through memory. Sometimes it’s impossible to identify the object that resembles to what you see, and still the sensation of resemblance continues to be present. The expression about the impossibility of reinventing hot water came from here. White Apartment has been realized with the hope that it will be a springboard for a beginner firm, and in this sense the project has achieved its goal. What hasn’t been taken into account was the impact via internet, totally unexpected in terms of variation and extension of unexpected echoes. Although the age of the initial on-line postings of the project is venerable in terms of current information circulation, it remains to be seen if the story can have other echoes. For us, the conclusion of this experience is that it’s worthwhile to show the world what you did, because aside of the narrow niche of professional dialogue that you generate, there is a big, large world that awaits, full of surprises. |
| NOTES:
1. White Apartment - interior design of an apartment in Timișoara, finished in 2007, architects Parasite Studio. The photos are made by Andrei Mărgulescu for ARHITECTURA magazine and by the authors. 2. Abberant Architecture, Gordon Wu City Local, 2010 / Research & Installation, link: http://www.aberrantarchitecture.com/work.php?filtergroup=title&filtervalue=gordon+wu+city+local |
| The text is based on the material presented in the conference “White Apartment - fluencies/ influences/ echoes” from the event „Fluencies and passages” organized by Ahitext Foundation, in Bucharest, between 6-13 July 2012. |

Interior în varianta transformată - archinteriors vol. 18/2009, imagini preluate din catalogul de prezentare evermotion.org
Interior in transformed version - archinteriors vol. 18 2009, images are taken from the presentation catalogue of evermotion.org

„Simboluri ale unui birou” - Navetistul - imagini preluate din catalogul de prezentare al Bienalei de urbanism/arhitectură bi-urbană din Shenzen și Hong Kong, din anul 2009, Abberant Architecture, Gordon Wu City Local
„Tokens of an Office” - The commute – images are taken from the catalogue presented in the Shenzhen & Hong Kong bi-city Biennale of Urbanism/Architecture from 2009, by Abberant Architecture, Gordon Wu City Local
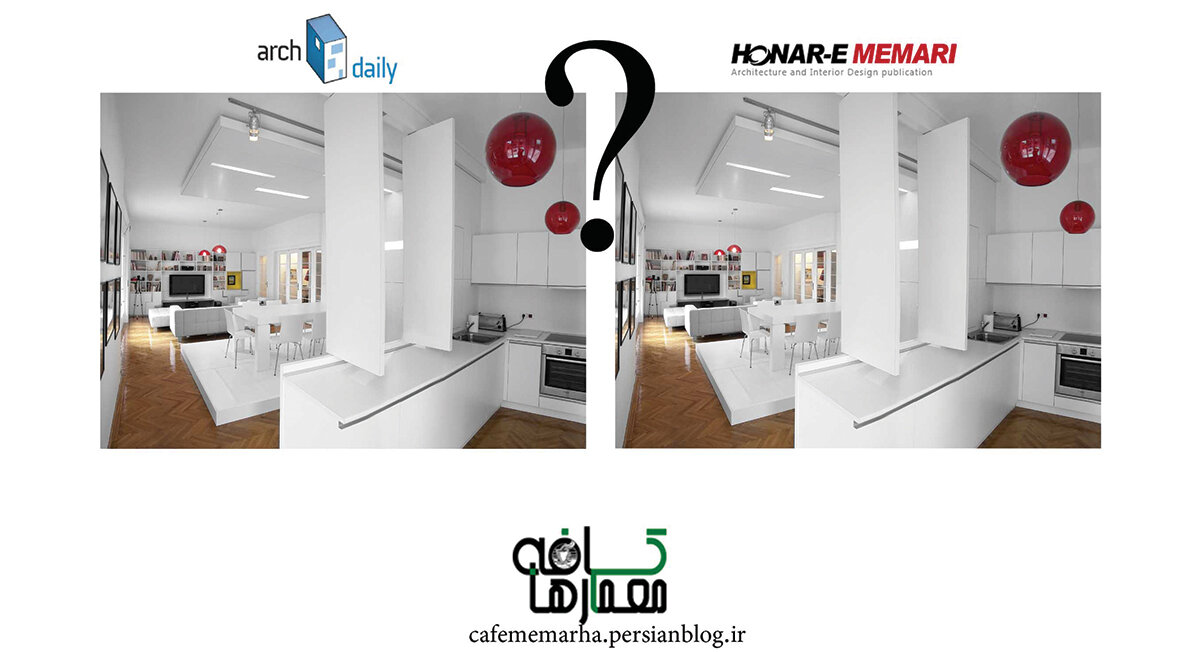
Imagine preluată de pe cafememarha.persianblog.ir
Image taken from cafememarha.persianblog.ir

