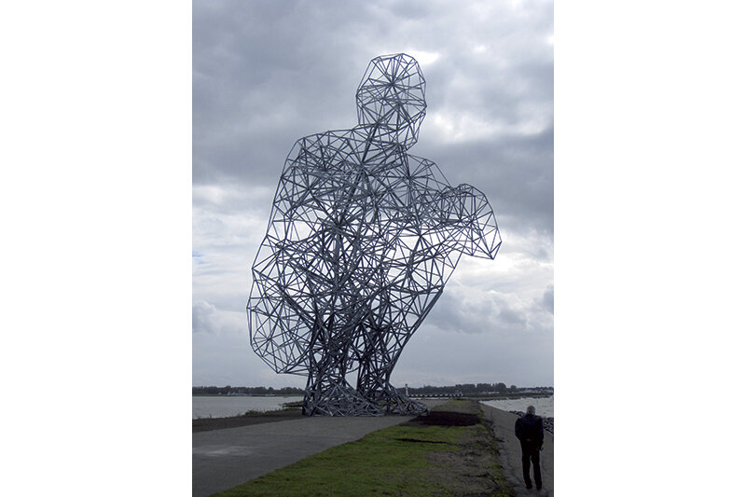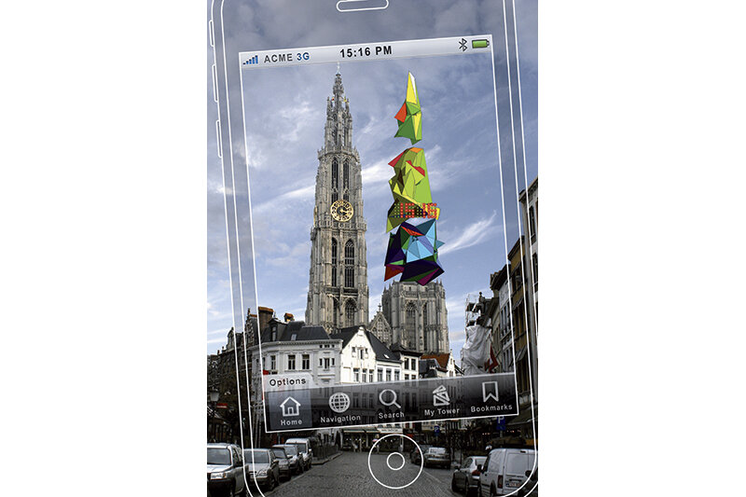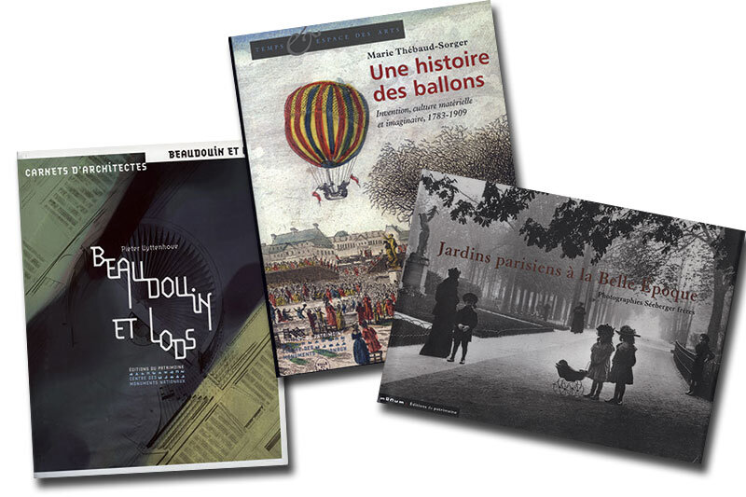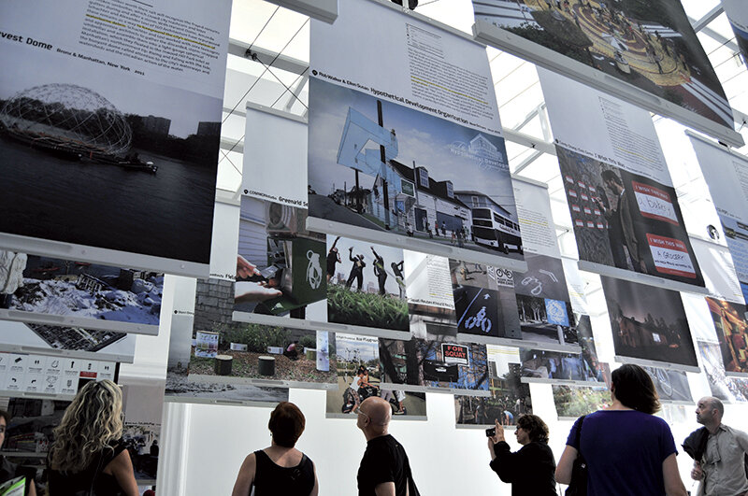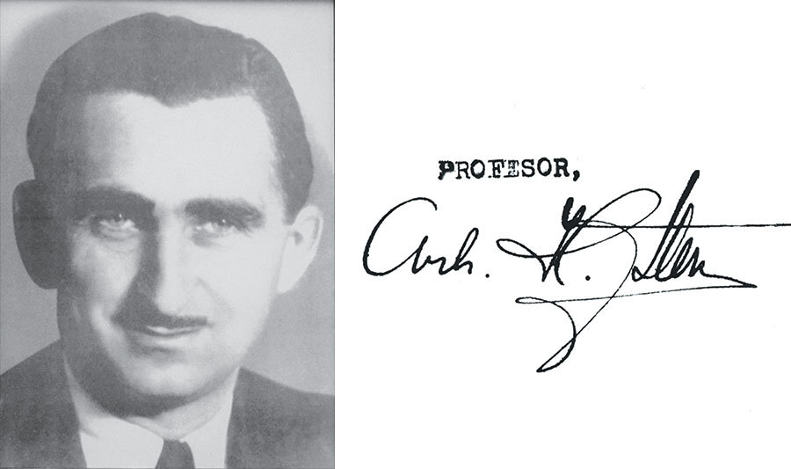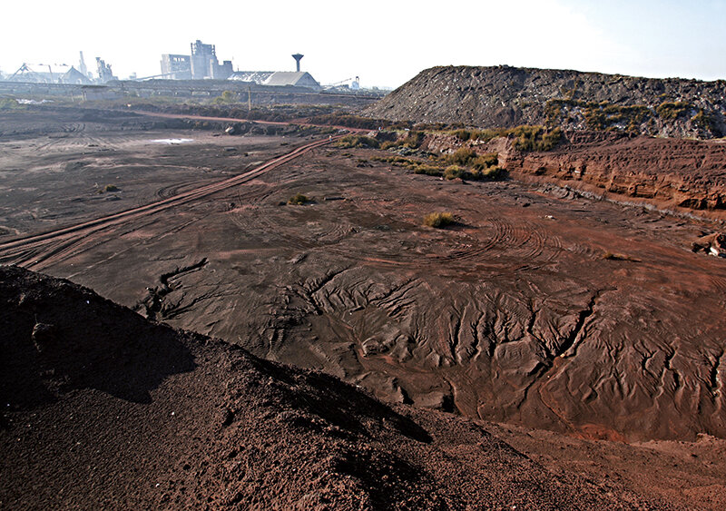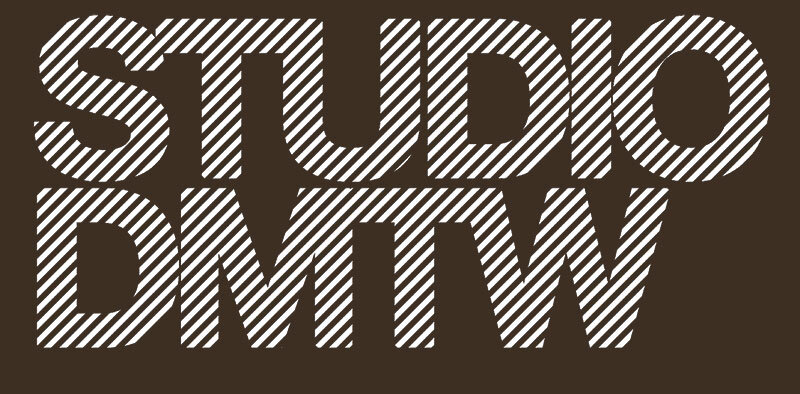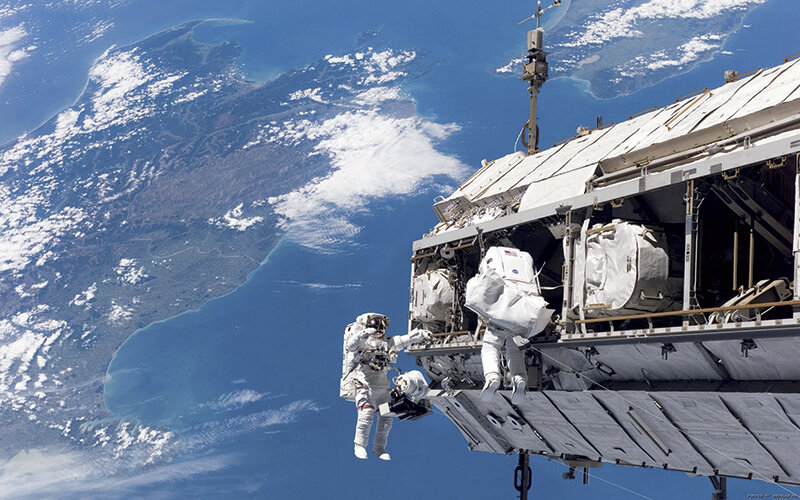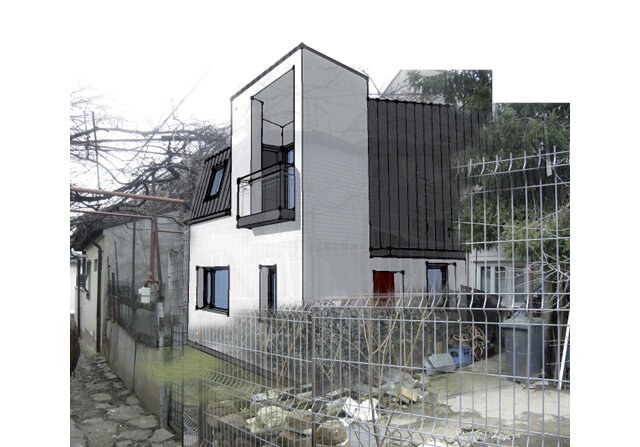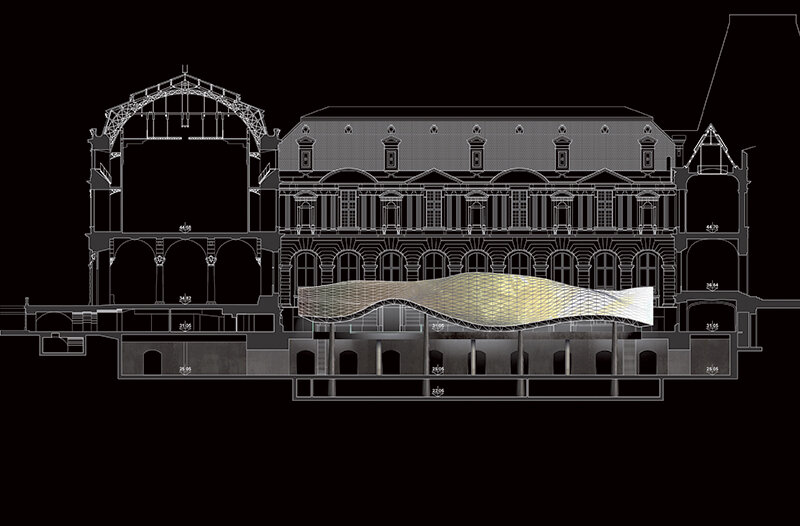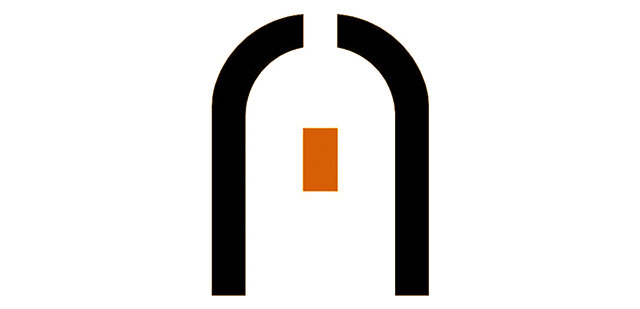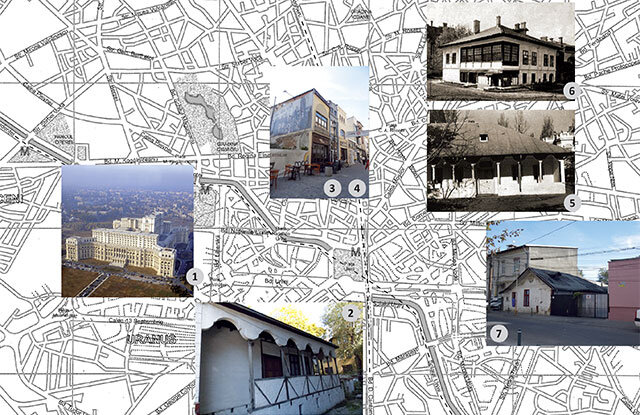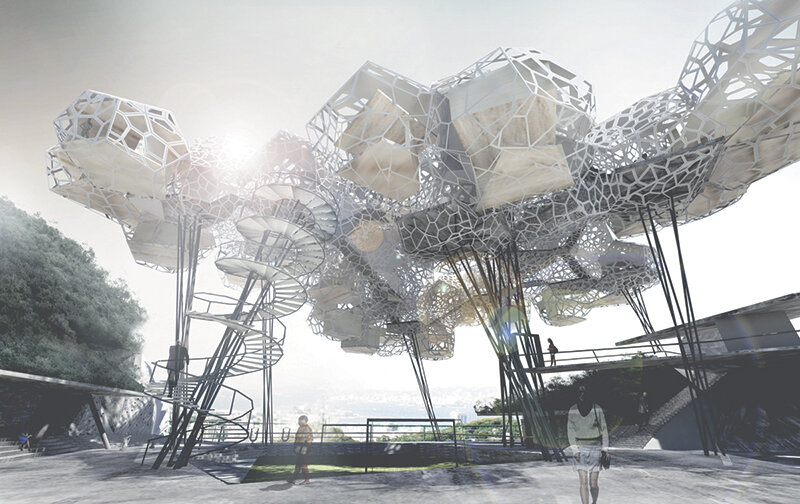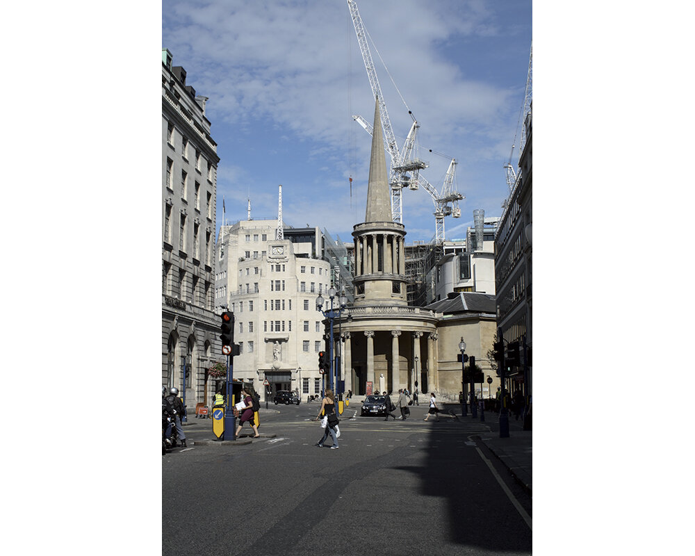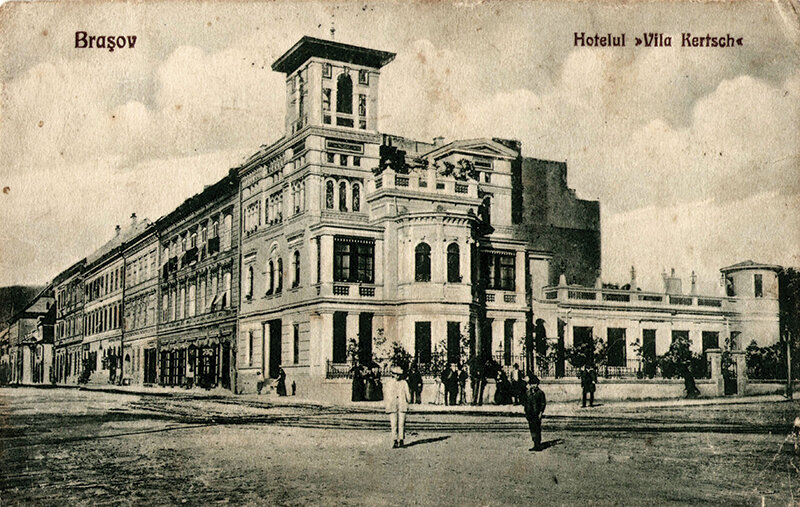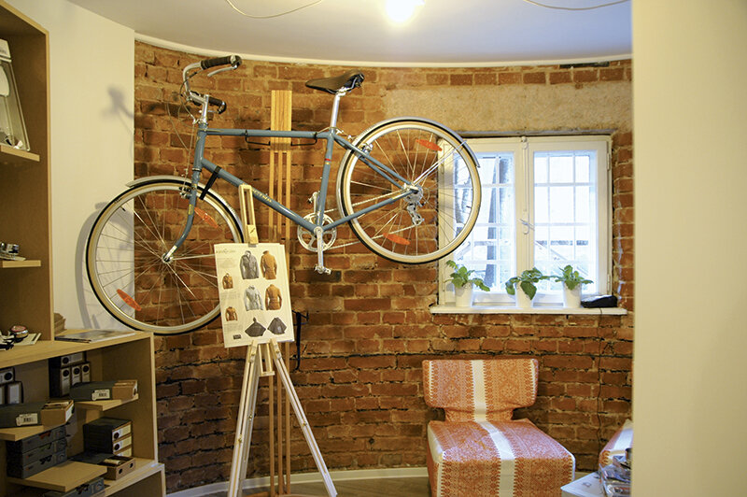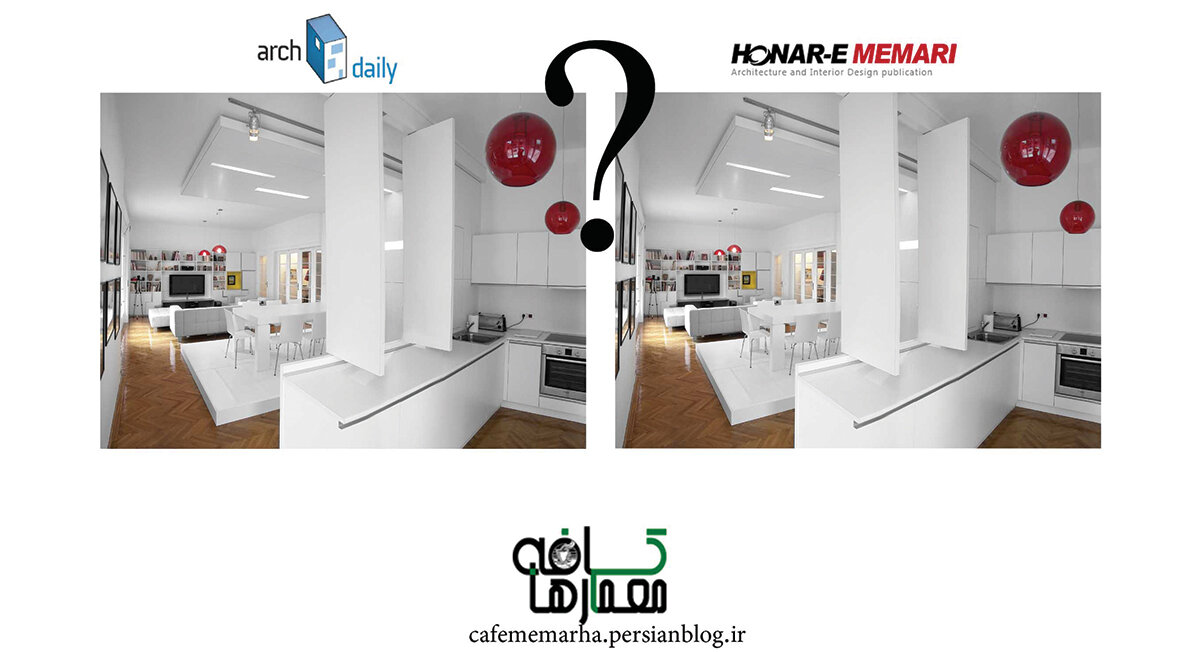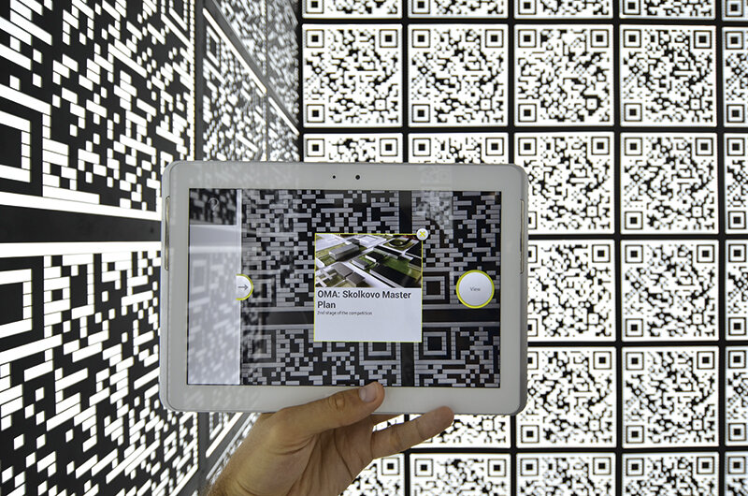
White Apartment - Echoes

White Apartment -Echoes
| At a time when the subject of plagiarism is so 'inˮ, a discussion of plagiarism in relation to architecture would be interesting. However, this text does not set out to attack a hot topic, but to recount the echoes of the White Apartment project after its completion. Starting by analyzing the working process, in which the echoes are internal and self-generated, and then expanding into unintentional external forms outside the architect's sphere of control. |
| Working on a project can make you delve into it beyond the details, and the process of developing the project takes a flowing course, with conscious or unconscious ramifications into the rest of your work and ideas. The more engrossed you are in the process, the more massively and less consciously the ramifications extend into the rest of the creative processes you are involved in, in the form of principles or related concepts. The traces of powerful ideas in one project migrate into what you do in the rest, whether assumed or not. Sometimes you discover, even long after completion, that certain ideas have moved beyond one project and reverberated into others. This process is different from consciously assuming by recycling ideas and projects in multiple iterations and trying to recreate a similar project for a different context than the original idea. WhiteApartment1 has been such a project that leaves traces around, influencing other projects and beyond. The trace of the niches inserted in a dynamic, fragmented or jagged white surface reappears as a theme in other projects of the same period, either applied at the micro scale of a minimal office layout or at the macro scale in the treatment of a horizontal urban surface, which starts from the idea of recreating the trace of the built mass on the contour. The persistence of the niche as a leitmotif in this case is not related to a fixed idea or the application of a universal recipe of "niche", but appears as an insinuation of an idea into specific solutions calibrated to the data of the theme, evolving into formal subcategories that start from a common root. The white support in each juxtaposition is not the expression of a direction, but is used as a tool to purge a space of a previous chaotic or damaged load, which automatically leads to a cumbersome reading of the whole. Beyond these internal echoes, the White Apartment was an experience that simply did not end at a certain moment that coincided with the completion of the site. A completed project never belongs to the architect other than in the form of intellectual property, and this is an abstract and little-used aspect, at least in the local environment. The architect, sometimes with the services of a professional photographer and with the permission of the client, takes pictures of his completed work with which he can further promote his project and services. When he is sure that it has turned out well, he takes a huge number of photos which he carefully chooses, arranges and processes, puts them on his own website and packages them to other sites interested in publishing them. And sometimes the project or traces of it reappear in other places and in other ways, as external echoes different from the architect's intentional ones, totally free of his control. The echoes of the project in this case do not stem from the usual comments on sites that publish the project, nor from the whims of the client or his need for further changes, but come directly from the www, from the interconnected global network. They are linked to the free flow of information on the internet and, specifically, to the flow of information in creative fields. The listing of external echoes is chronological and their discovery, with the exception of the last case, is not our own, but has been brought to our attention through links sent to us by various friends. The first "unintentional sighting" was on a Polish website selling software for renderings and 3D models for the digital graphics community. The white apartment was included in a collection of three-dimensional models of interiors archinteriors vol. 18/2009, and even if some of the details of the furniture were vaguely different, it was obviously the same work. The cost of the collection is 120 euro, or 50 euro for the individual model, and the company our project was with was a select one. The site's commercial license agreement specifies how the model itself cannot be reused for commercial purposes as such, and only products based on the model, renderings or animations can be sold. Our carefully considered reaction was an email requesting that the White Apartment 'object' could no longer be used for commercial purposes as there was no such agreement. The result was that, a week later, the guys at evermotion changed enough details in the render object that the resemblance was no longer blatant. Before long, the White Apart-ment surfaces in a collage from Abberant Architecture's Gordon Wu City Local, a project by Abberant Architecture, which was part of the 2009 Shenzen and Hong Kong Biennale of Bi-urban Urbanism/Architecture in 2009. The project proposes a strategy to reshape the infrastructure of Asian cities, promoting home-working as a solution to resolve conflicts resulting from the currently overburdened transportation infrastructure. A series of conceptual products defined as a bundle of franchises are proposed for insertion into the home environment, designed to recreate the atmosphere of the corporate workplace. The interior of the white apartment is used as a backdrop to illustrate one of the strategies, i.e. a fake elevator door to recreate the feeling of getting to the office, specific to the daily routine of a commuter. "For customers who crave the morning routine that only an elevator can create, why not add a 'boost' to their routine with Eleva-Door"2. The latest reappearance is in early 2012, when, following a random Google search , I came across two identical photos of the interior joined by a big question mark and a link to an Iranian blog underneath3. After the initial moment of astonishment at the posting and a relative translation from Iranian into English via Google translate, I learned that... our project had just won First Prize in a national Iranian architectural competition, via an architect who claimed the images reflected a personal design. It was supposedly a white house in a seaside villa designed for an artist who admires Mondrian, which inspired the formal treatment of interiors that follow Mondrian's abstract works and dictated the implementation of the painter's specific color palette. The same blog describes this as a lesson for all, as a week after the awards were presented the jury was made aware that the work did not belong to the architect, that the images were taken from the archdaily website and belonged to a Romanian interior design. As a result, the architect was ordered to return the prize and the money awarded and was banned for life from taking part in competitions. After this, the discussion that arises is what do these "echoes" actually mean for us now? And, in fact, after the promise of a rousing discussion of plagiarism, resoundingly announced in the introduction, the real discussion is about professional ethics and the fairness of protecting materials from intellectual or other theft in architecture. You can indeed have control over intellectual property, but when is it worth it? How do you choose to protect a work at the point of its public promotion, but more importantly how will you do so, and is it worth doing so when, for the sake of the promise of an exemplary project, the interest in a remuneration that can cover the cost of protection has become secondary? We chose not to... not to put a watermark on the photos, because if it's big, it's overkill, if it's small, it comes out with a simple crop, and because we don't know of any other architectural firms that do that. We didn't even register the project with an organization for the protection of intellectual creation, because of the small size of the work, which didn't really justify the action. We chose the only logical way from our point of view, which was not to protect the product, and the feedback from the diversity of echoes on the internet is a positive result from our point of view. Through the Internet, liberated and free information is taken up, taken in, assimilated, interpreted, transformed and taken much further than the original developers intended, sometimes undergoing processes of augmentation or improvement. Some, albeit mostly in the subculture, take the view that voluntarily quoting someone else's creation is tantamount to recognizing its qualities, representing a 'tribute' to the original creator. There are multiple gradations and nuances in the appropriation or interpretation of an architectural work or parts of it. A ready appropriation of a material and claiming a copyright in it can cause serious problems for the person who ventures to do so, where the risk taken is the chance that someone will discover the original source. Taking, interpreting or reinterpreting elements of a work in architecture is similar to sampling in music, taking a portion, a piece of an existing work and using it in a new composition in which the taken piece is recognizable. Sampling in music involves the creation of a new piece using elements of an existing piece, without claiming authorship for the part taken and amounting to a quotation. In architecture, taking or quoting a piece from another work is harder to determine when it is not explicitly stated by the author. If in music to compare the original piece with the one reproduced in the new piece is an easy matter, to clearly prove that portion x in y% was taken from a complex material object is a relative matter. Everyone involved in creative environments knows the feeling of deja-vu you sometimes get when you see new work that looks familiar. It's that feeling you get when you see a new project and you immediately think that it looks like "...", and here everyone has in mind a specific project or just a collage of bits and pieces of many projects experienced, seen or just perceived out of the corner of their eye. Often, the references with which the viewers make the connection differ according to each one's baggage, because the recalled images are many, diverse and diluted through the prism of memory. At times it is impossible to identify what what you see "looks like", and yet the sense of resemblance is still present. Hence the phrase about the impossibility of reinventing hot water. The White Apartment was made in the hope that it would be a springboard for a de-butting firm, and in that sense the project has achieved its goal. What was not calculated, however, was the impact via the internet, which was totally unexpected in terms of the variations and the unforeseen extent of the echoes. While the age of the project's initial online postings is venerable in terms of today's circulation of information, it remains to be seen whether the story can echo further. For us, the takeaway from this experience is that it pays to show the world what you have done because, beyond the narrow niche of professional dialog you generate, a big, wide and surprising world awaits. |
| NOTES 1. White Apartment - apartment in Timisoara, project finalized in 2007, architects Parasite Studio. Photos by Andrei Mărgulescu, for ARHITECTURA magazine, and by the authors. 2.Abberant Architecture, Gordon Wu City Local, 2010 / Research & Installation, translation: the author, link: http://www.aberrantarchitecture.com/work.php?filtergroup=title&filtervalue=gordon+wu+city+local 3. http://cafememarha.persianblog.ir/post/17 |
| * The text is based on the material presented at the conference "White Apartment - fluențe/influențe/ecouri" during the architecture event "Fluențe și pasaje", organized by Fundatia Arhitext design, in Bucharest, 6-13 June 2012. |
| In a time when the subject of plagiarism is so in, a discussion about plagiarizing in architecture would be interesting. Still, this text doesn't aim to attack such a hot subject, but aims to tell a story about the echoes of a project after its completion. The echoes are followed starting from the analysis of the work process, in which they are internal and self-generated and further on expanding into exterior unintended echoes, outside the architect's control. |
| Working on a project can determine you to sink into it beyond details, and the process of making the project has a fluent course, with conscious or unconscious ramifications into the rest of your other works and ideas. The more focused you are in the process, the more massive and less conscious do the ramifications extend on the other creative processes that you are involved into, in the shape of related principles and concepts. Traces of a project's strong ideas migrate into what you do besides, either assumed or not. Sometimes you happen to discover, even a long time after completion, that some ideas have exceeded the limit of a project, reverberating in others. This process is different from conscious assuming and recycling ideas and projects in multiple instances and the attempt of recreating a similar project for a different context than that of the primary idea. WhiteApartment1 was such a project that leaves traces in its surrounding, influencing other projects and more. The trace of niches inserted in a white dynamic surface, fragmented or folded, reappears as a theme in other projects of that period, either applied in micro scale in the interior design of a minimal office, either in macro scale in the treatment of a horizontal urban surface that started from the intention to recreate the trace of the build mass of the outline enclosure. The persistence of the niche as a leitmotif here is not related to a fix idea or to applying a universal recipe of the "niche", but appears as a hint of an idea into specific solutions calibrated to the theme's requirements, evolving in formal subcategories that start from a common root. The white background in each stance is not the expression of a direction, but is used as an instrument for cleansing a space with a previous load, chaotic or deteriorated that automatically leads to the difficult reading of the whole. Beyond these internal echoes, White Apartment has meant an experience that did not simply end at a certain point, coinciding with the completion of the construction-site. A finished project never belongs to the architect in other way than in the form of intellectual property, and this aspect is abstract and little used, at least in the local environment. The architect, sometimes doubled by the services of a professional photographer and with the owner's permission, takes pictures of his completed work that he uses to further promote his project and services. When he is certain that his work came out well, he takes an enormous quantity of pictures that he chooses carefully, he arranges and processes them, uploads them on his site and sends them packed to other sites that are interested in publishing them. And sometimes the project or traces of it reappear in other places and in other ways, in the shape of external echoes different from the ones intended by the architect, totally liberated by his control. The echoes of the project in this case are not related to the usual comments on sites that published the project or to the whims of the owner or his need for further changes, but they directly start out of the www, the interconnected global network. They are linked to the free circulation of information on the internet and specifically to the circulation of information of creative media. The listing of external echoes is done according to the timeline and their discovery, except for the last case, doesn't belong to us, but the situations have been reported by different friends sending links. The first "unintentional occurrence" was on a Polish site that sells software for rendering and 3D models for the computer graphics community. The White Apartment was featured in a collection of interior three-dimensional models, archinteriors vol. 18/2009, and even if some details of the furniture objects were vaguely different, it was clearly the same project. The cost of the collection was 120 euro, or 50 euro for the single model, and our project was in a distinguished company. In the commercial license agreement of the site it is specified that the actual model cannot be sold/resold, and that only renderings, still or animated images created by using the model can be sold. Our reaction, extensively weighted, was an e-mail requesting that "the object" White Apartment should not be used anymore for commercial purposes, because there wasn't any agreement in this regard. The result was that after one week the boys from evermotion changed enough details from the rendering object that the similarity should not be flagrant. Shortly after White Apartment re-surfaces in a collage within a project of the studio Abberant Architecture dubbed Gordon Wu City Local, project that was participating in the Shenzhen & Hong Kong bi-city Biennale of Urbanism/Architecture from 2009. The project proposes a strategy for reforming urban infrastructure of Asian cities, promoting working from home as a solution for solving conflicts arising from currently overloaded transportation infrastructure. A series of conceptual products defined as a set of franchises are proposed for insertion in the domestic environment, designed to re-create the atmosphere of the corporate workplace. The interior of White Apartment is used as a background for illustrating one of the proposals, a false elevator door that recreates the sensation of arriving at work, specific of a commuter's daily routine. "For customers craving the morning wake-up routine that only an elevator can create, why not add a 'lift' to your everyday with Eleva-door"2. The last re-appearance was at the beginning of 2012, when following a random google search we stumbled upon two identical pictures of the interior linked by a large question mark and a link to an Iranian blog underneath3. After the initial moment of stupefaction given by that post, and after an approximate translation via google translate from Iranian to English we found out that... our project has just won first prize in a national architecture competition in Iran, through an architect who claimed that the images reflect a personal interior design. It would have been white house, an interior design of a villa on the beach, for an artist who admires Mondrian, what inspired the formal treatment of the interiors that pursue his abstract works and dictated the implementation of the painter's specific color range. The same blog describes this situation as a lesson for all, since after one week from the award ceremony the jury was notified that the work doesn't belong to that architect and that the images are taken from the archdaily site and belong to an interior design from Romania. As a result, the architect was required to return the award and the money prize and was denied participation for life in profile competitions. Following this enumeration the discussion that arises is linked to what those "echoes" actually mean to us, now? And in fact, after the promise of an exciting discussion about plagiarism, resoundingly announced in the introduction, the real discussion is related to professional ethics and the adequacy of protecting materials against intellectual theft or of other nature in architecture. You can really have control over intellectual property, but what are the situations in which it is worth? How do you choose to protect a work in the moment you publicly promote it, but especially how are you going to do that, and if it is worth doing it when for the sake of an exemplary project the interest for a remuneration that could cover protection costs has remained secondary? We chose not to... not to put a watermark on the pictures, because if it's too big it's exaggerated, and if it's small it will come out with a simple crop and because we don't know any architecture studios that do so. We never inscribed the project in a protection body regarding intellectual creations, due to the small scale of the project that didn't really justify the proceeding. We chose the only logical way for us, that of not protecting the product, and the feedback given by the diversity of echoes brought by the internet represents from our point of view a positive outcome. Through the internet information is liberated and free, and it is taken, acquired, assimilated, interpreted, transformed and led far beyond the original developer's intentions, sometimes suffering processes of augmentation or improvement. Some, even if the majority comes from the sub-culture sphere, consider that voluntarily citing a creation belonging to someone else is equivalent to the recognition of its qualities, representing a "tribute" brought to the initial creator. There are multiple gradations and nuances in acquiring or interpreting a work of architecture or parts of a work. Taking over a ready-made material and pretending a false authorship on it can cause serious problems for the one that ventures in doing that, in which the risk taken depends on the chance of someone discovering the original source. Taking, interpreting or reinterpreting elements of a work of architecture resembles the sampling procedure in music, as taking a portion, a piece from an existing work and using it within a new composition in which the acquired part is recognizable. Sampling in music involves the creation of new songs using elements of an existing piece without pretending authorship for the acquired part, equivalent to citation. In architecture, taking or citing a part of another work is harder to determine when it is not explicitly stated by the author. If in music comparing the original part with the reproduced part is an easy matter, to prove with certainty that part x, in percentage of y% has been taken from another complex material object is a relative matter. All those involved in creative media are familiar to the sensation of déjà-vu that you sometimes experience when you see a new work that seems familiar. It's that sensation that you have when you see a new project and immediately think that is looks just like "...", and here everyone bears in mind a certain project or just a collage of bits and pieces of many other projects that were experienced, seen or just perceived by the corner of the eye. Often the references that the viewers connect to vary according to the baggage of knowledge, for the remembered images are numerous, diverse and diluted through memory. Sometimes it's impossible to identify the object that resembles to what you see, and still the sensation of resemblance continues to be present. The expression about the impossibility of reinventing hot water came from here. White Apartment has been realized with the hope that it will be a springboard for a beginner firm, and in this sense the project has achieved its goal. What hasn't been taken into account was the impact via internet, totally unexpected in terms of variation and extension of unexpected echoes. Although the age of the initial on-line postings of the project is venerable in terms of current information circulation, it remains to be seen if the story can have other echoes. For us, the conclusion of this experience is that it's worthwhile to show the world what you did, because aside of the narrow niche of professional dialog that you generate, there is a big, large world that awaits, full of surprises. |
| NOTES: 1. White Apartment - interior design of an apartment in Timișoara, finished in 2007, architects Parasite Studio. The photos are made by Andrei Mărgulescu for ARHITECTURA magazine and by the authors. 2. Abberant Architecture, Gordon Wu City Local, 2010 / Research & Installation, link: http://www.aberrantarchitecture.com/work.php?filtergroup=title&filtervalue=gordon+wu+city+local 3. http://cafememarha.persianblog.ir/post/17 |
| The text is based on the material presented in the conference "White Apartment - fluencies/ influences/ echoes" from the event "Fluencies and passages" organized by Ahitext Foundation, in Bucharest, between 6-13 July 2012. |

