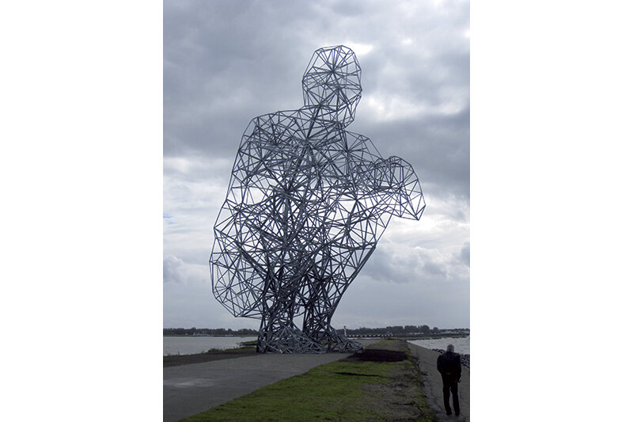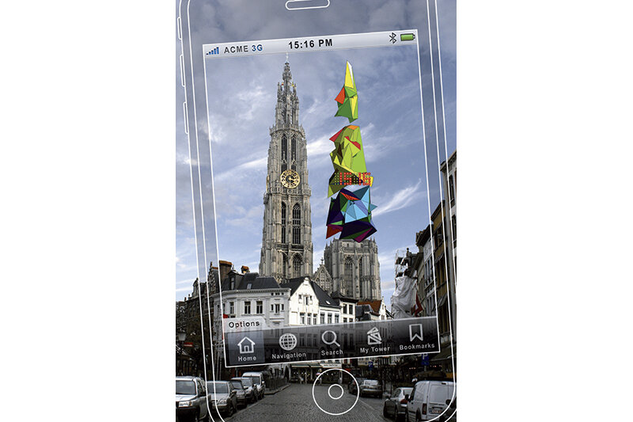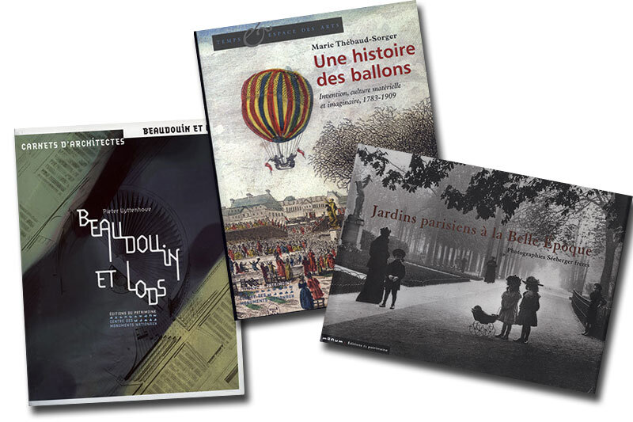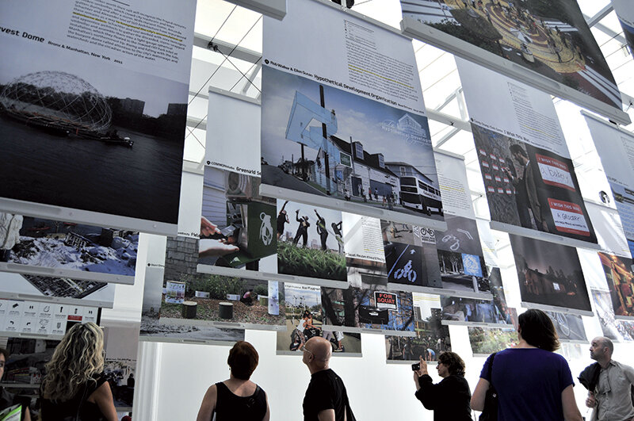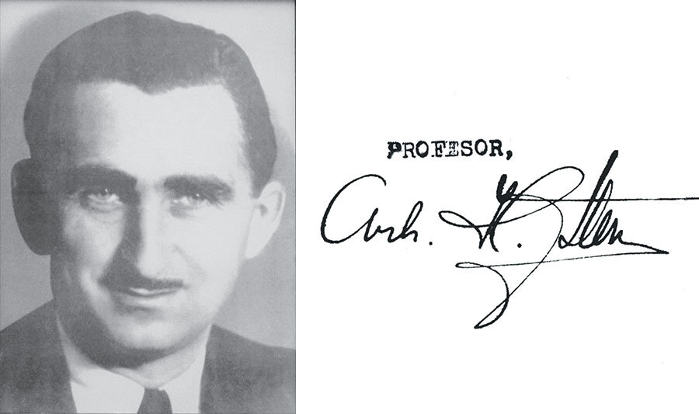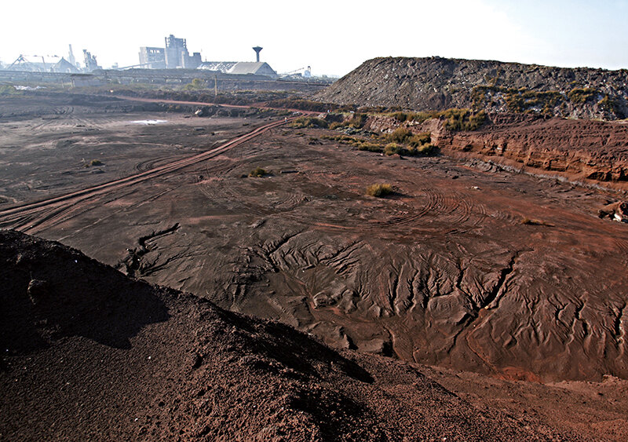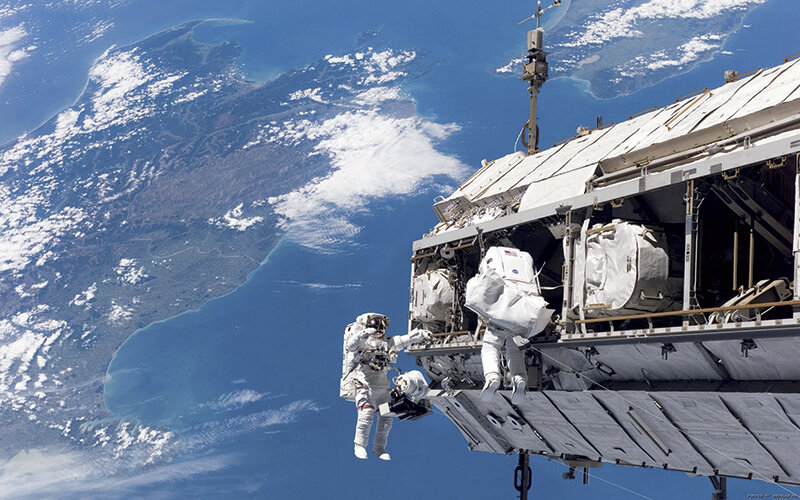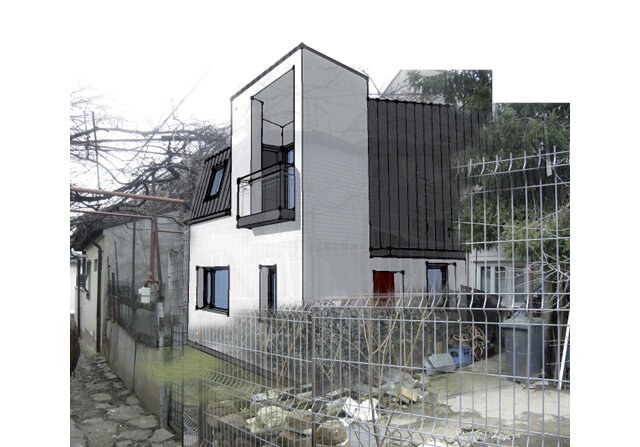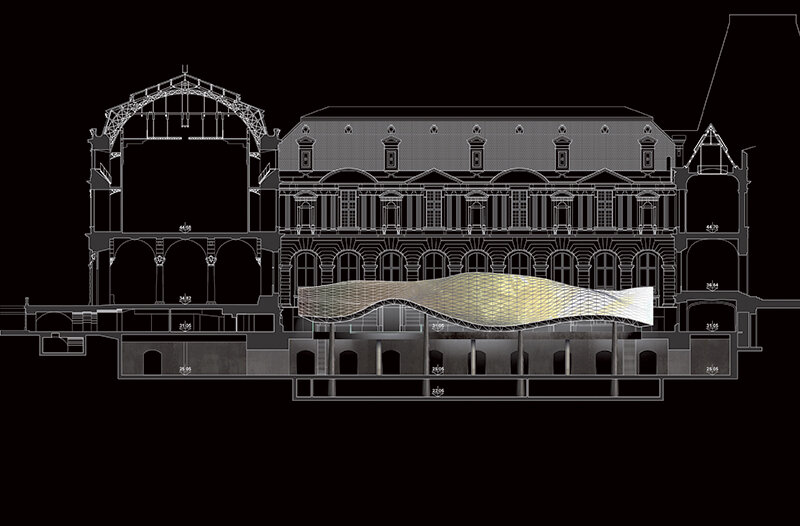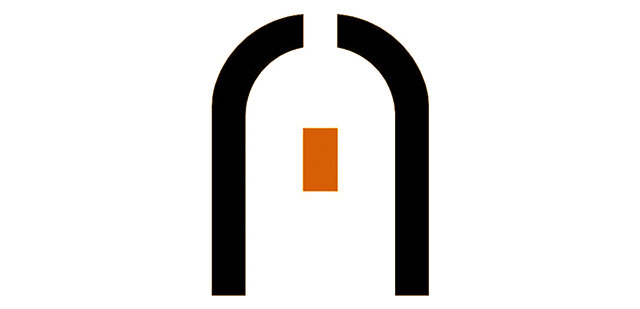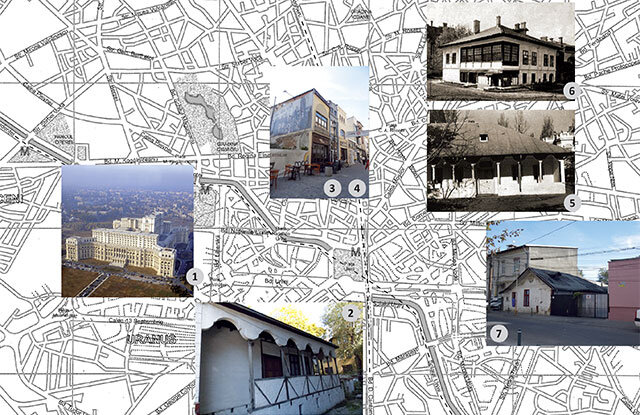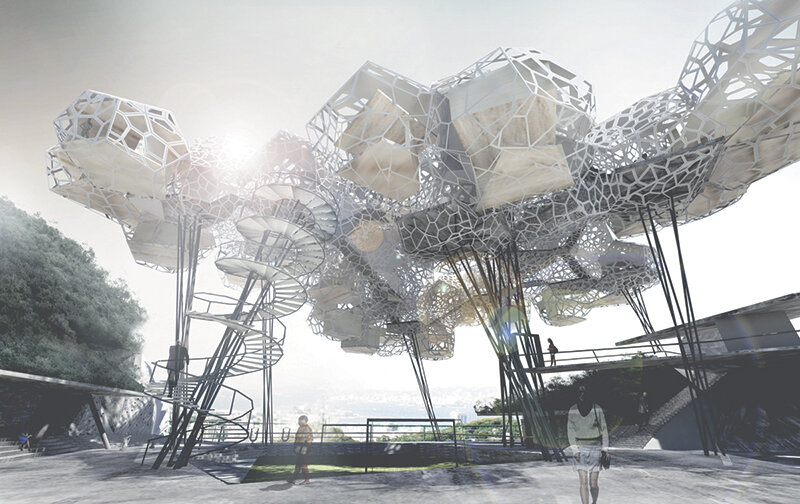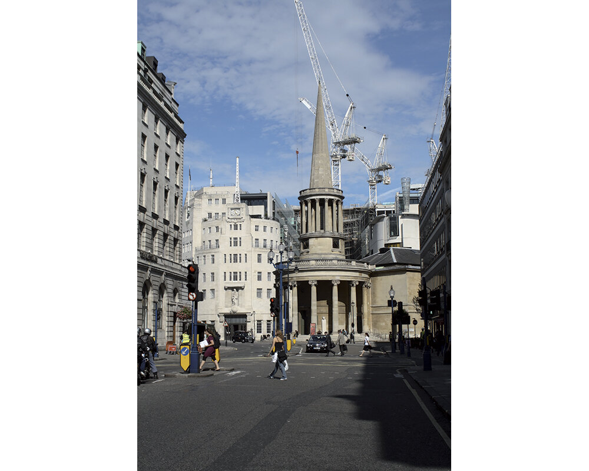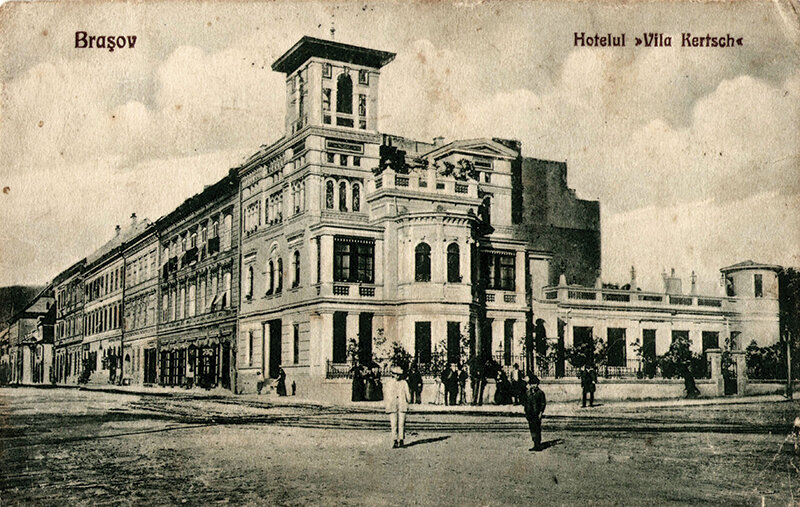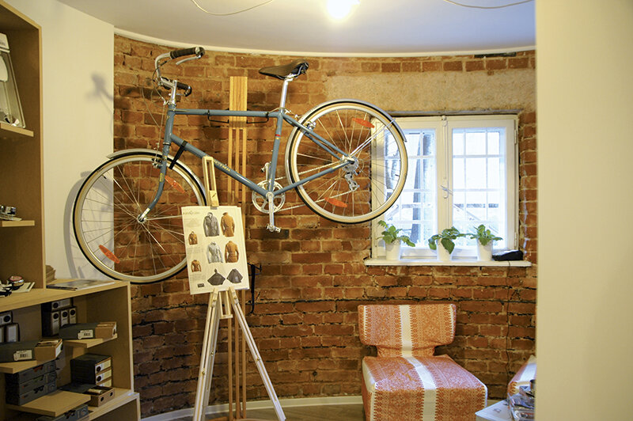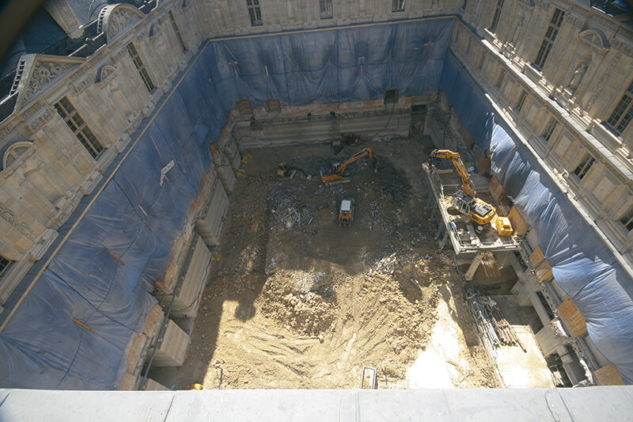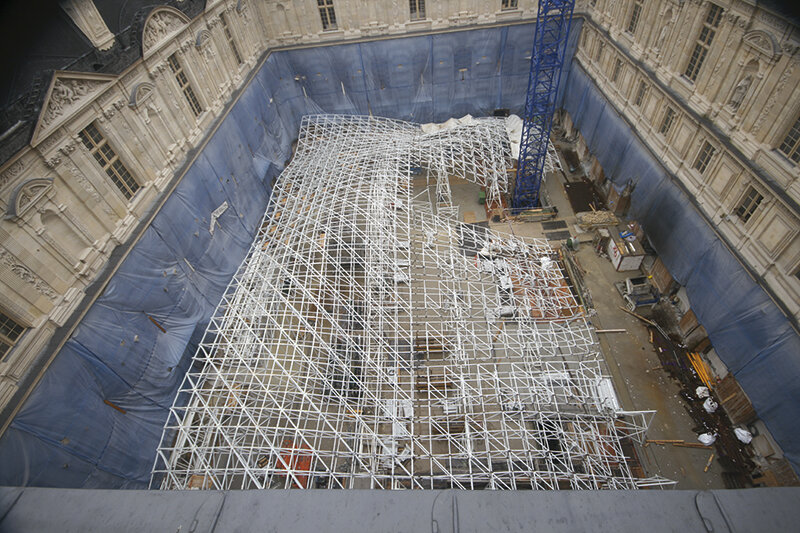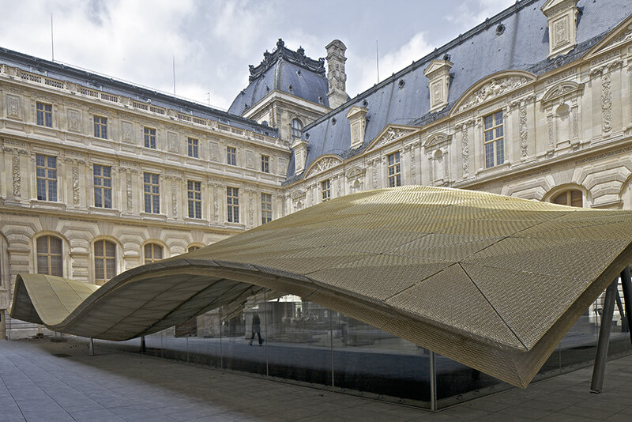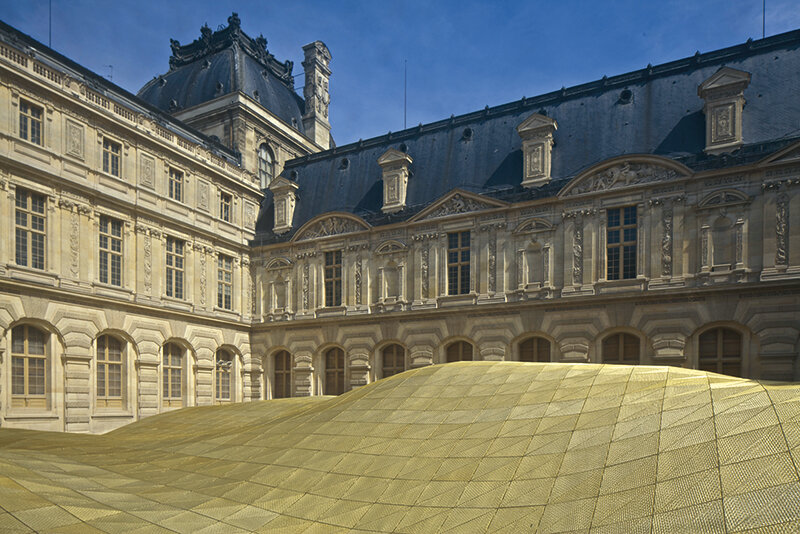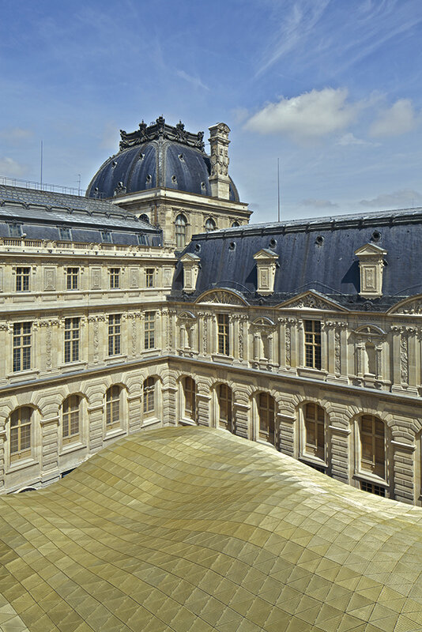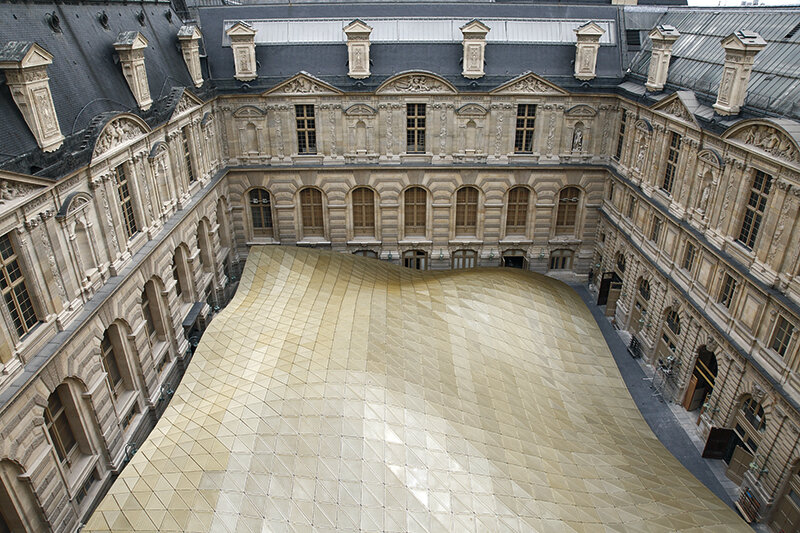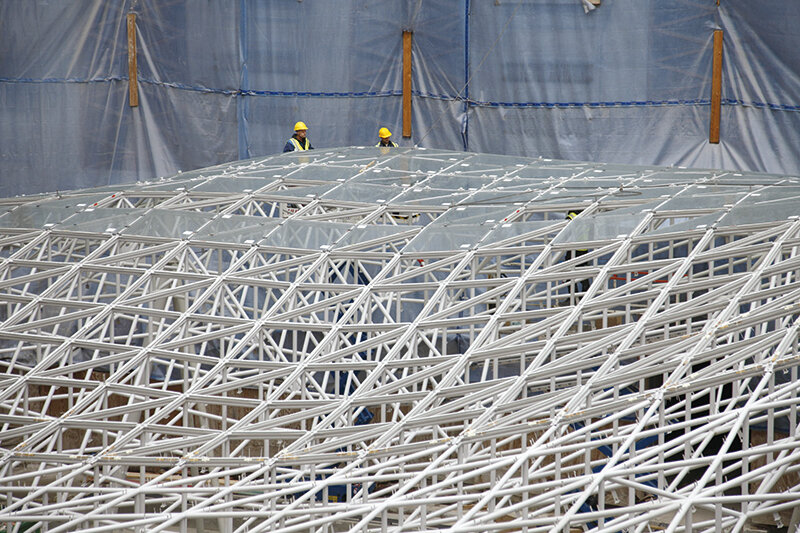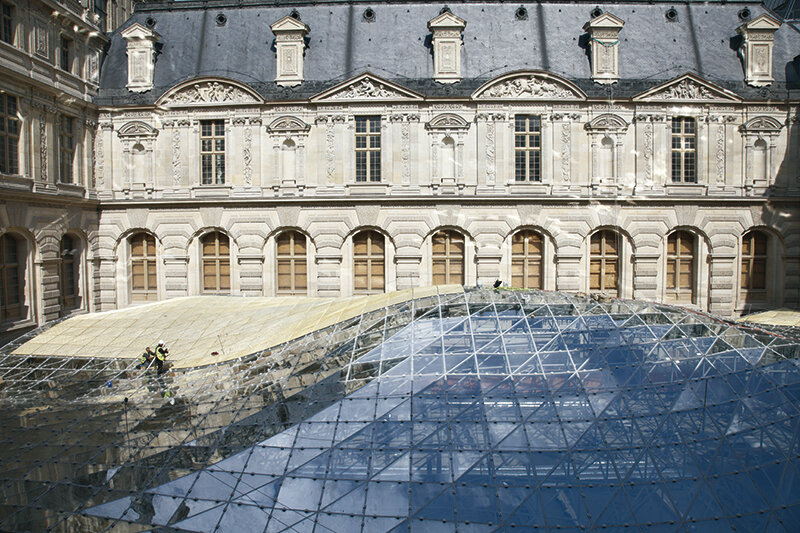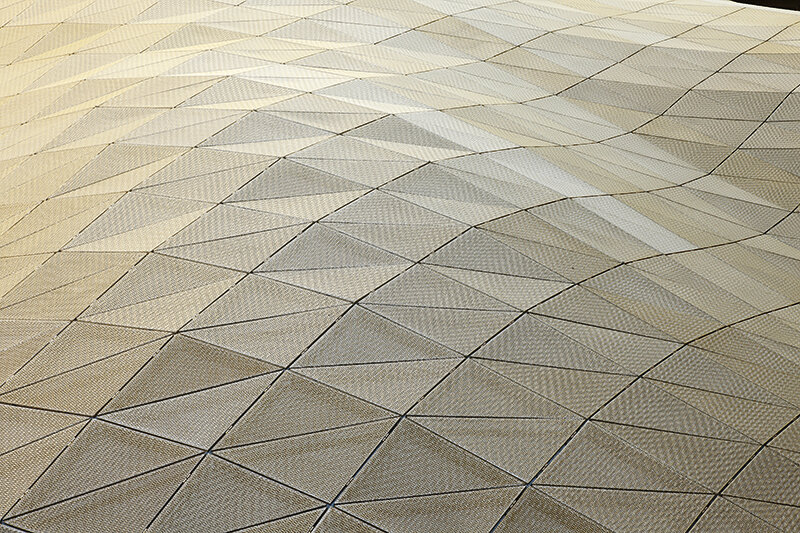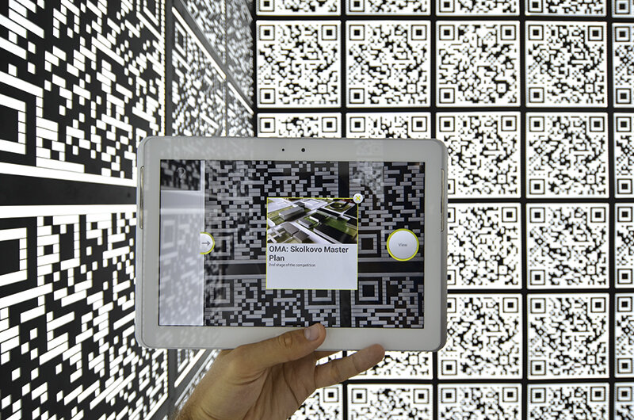
Musée du Louvre - The Arts of Islam Department
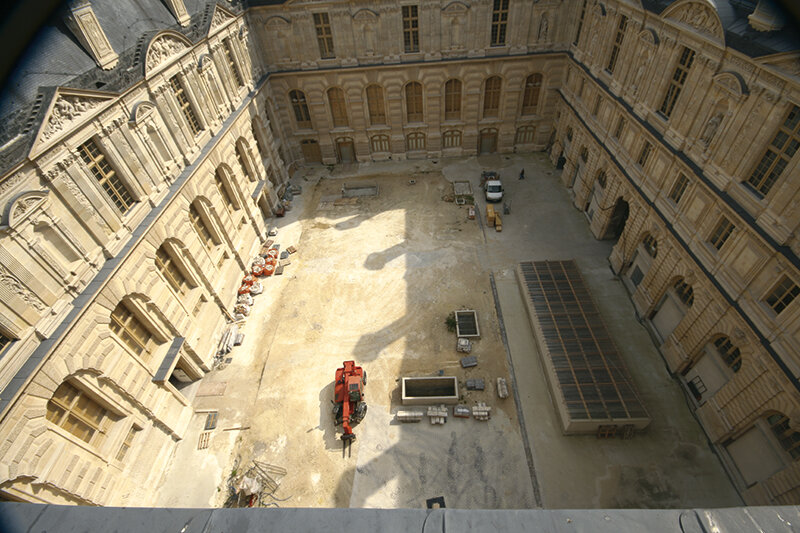
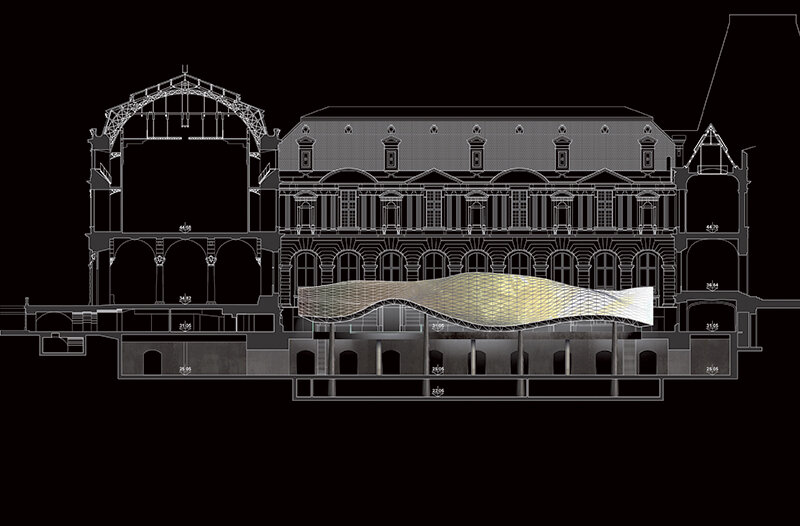
Main companies
Altempo: lot 0 site installation - excluding project management DAI
Laine Delau and Soletanche Bachy: lot 1 structural work, sub-construction, renovation
Waagner - Biro: lot 2 framework, roofing, facades
Forclum and Spie: lot 3 electricity - high and low currents
Cegelec: lot 4 HVAC / plumbing
Otis: lot 5 electrical lifting equipment
Chapelec S.A.S. : lot 6 waterproofing
Desmoinaux : lot 7,8 locksmithery, metalwork
Bredy : lot 9 carpentry
Flipo: lot 11 painting
DBS: lot 12 suspended ceilings, partitions, lining
Monotile: lot 13 false floors, floor coverings
Goppion: lot 14 showcases, pedestals, podiums
Goppion: lot 15 museum furniture
Axians: lot 16 museum equipment
Project owner assistants
OPC and synthesis : EGIS
SPS coordinator : BECS
Control office : SOCOTEC
Acoustics and monitoring
acoustic and vibration
on site: Jean Paul Lamoureux
Technical : NERCO
Geotechnical : ARCADIS
Surfaces created
Museum spaces: 2,800m2
Calendar
Oct. 14, 2002 Speech by Jacques Chirac, President of the French Republic, announcing his wish to open a Department of Islamic Arts at the Louvre Museum
2003 Implementation of the scientific and cultural program
August 01, 2003 Implementation decree ratifying the creation of an 8th department at the Louvre
2004 Launch of the international architectural and engineering competition for the creation of museographic and technical areas
Nov. 02, 2004 Selection panel of candidates
July 26 2005 Announcement of the competition winners by President Jacques Chirac at the Elysée Palace
Oct. 2005 Start of design studies
Jan.- Dec. 2006 Restoration of Visconti courtyard facades
Dec. 2006 Validation of preliminary design studies
Oct. 2007 First calls for tender launched
Nov.07 - Jul.08 Preliminary works, installation of site facilities
Jul. 16 2008 Laying of the foundation stone in the presence of French President Nicolas Sarkozy, Prince Alwaleed Bin Talal Bin Abdulaziz Bin Abdulaziz Al Saud, Mr. Desmarest, Chairman of the Board of Total and Mr. Laffont, CEO of Lafarge
Beginning of 2009 Start of works, resumption of foundations
Mid 09 - mid 10 Removal of the old technical gallery / Rework of foundations and earthworks
2nd Sem. 2010 Raising of underground walls
1st Sem. 2011 Laying the roof and technical equipment
2nd Sem. 2011 Second works / Work on the architectural structural works
Dec. 2011 Completion of the architectural envelope
May 2012 Delivery of the building
June - Sept. 2012 Installation of collections
Sept. 18 2012 Inauguration of the department by the President of the French Republic, François Hollande
Sept. 22 2012 Opening of the new spaces to the public
| Preface_Henri Loyrette, President and Director of the Louvre Museum "Twenty years after the great work on the pyramid, the creation of the new Department of Islamic Art at the Louvre Museum represents a decisive step in the architectural history of the palace and the museum, a palace in constant evolution and which has carried in its genes, for eight centuries, the will to move forward ceaselessly. " |
|
"Twenty years after the great site of the Pyramid, the creation of the new Department of Islamic Art within the Louvre Museum represents a decisive stage in the architectural history of a palace in constant evolution and which has carried in its genes, for more than eight centuries, the will to move forward without ceasing.ˮ |
| Introduction_Sophie Makariou, Director of the Department of Islamic Arts " ... the very remarkable work of the project managers, Mario Bellini, Rudy Ricciotti and Renaud Piérard. Their architectural response is absolutely extraordinarily clever, fulfilling all our wishes for transparency, fluid spaces and natural light. So today I am a fulfilled curator, since the architects' creation not only has the merit of being appropriate, it also has a real spatial quality which, in my opinion, has exceeded our expectations." |
|
"... Remarkable work by the commissioning, Mario Bellini, Rudy Ricciotti and Renard Pierard. Their architectural response is of absolutely extraordinary intelligence, exceeding all expectations in terms of transparency, fluidity of spaces and natural light. I am thus an accomplished museographer because the architects' creation not only has the merit of being appropriated, but is also of a genuine spatial quality that, in my opinion, exceeds our hopes.ˮ |
| La muséographie_Notice muséographique par Renaud Piérard, architecte muséographe "Coming from the Pyramid, the visitor to the new Department of Islamic Arts suddenly enters an unsuspected place installed in the heart of the old palace. In front of him, a display of showcases seems to have come out of a huge courtyard-wide game of Mikado: in reality, each layout is meticulously studied to gently suggest the route as it is written by the curators; during this unrestricted stroll, the works seem to come amiably to meet him, placing him at the heart of a sharing of delicacy and refinement. " |
|
"Coming from the pyramid, the visitor to the new Department of Islamic Art suddenly enters an unexpected place installed in the heart of the old palace. In front of it, a flurry of showcases seem to emerge from a huge mikado game on the courtyard staircase; in reality, each implant is meticulously studied to suggest, in the gentleness of its journey, what has been written for it by the museographers; during this unconstrained visit, the works of art seem to welcome him with friendship, placing him at the heart of an exchange of delicacy and refinement.ˮ |
| L'architecture_Le projet architectural / Les espaces architecturaux "La cour Visconti, one of the last spaces of the Palais du Louvre still available but which remained inaccessible to the public, was chosen to house the new department. The project by the winning architects, Mario Bellini and Rudy Ricciotti, took up the challenge of constructing an avant-garde building in an ancient, listed site. It creates museographic spaces spread over 2,800 square meters on two levels, above an area of technical spaces. The high point of the architectural project, the Visconti courtyard is covered by an extraordinary structure which respects the historic facades while at the same time adorning it with a highly original element." |
|
"Cour Visconti - one of the last remaining spaces of the Louvre still available, but which was inaccessible to the public - was chosen to house the new department. The design by the winning architects, Mario Bellini and Rudy Ricciotti, reveals the challenge of constructing an avant-garde building in a historic and protected site. At times flashy, at times subtle, they respond to the public order with oxymoron. The intervention creates 2,800m2 of museographic spaces, spread over two levels, above an area of technical spaces. The pinnacle of the architectural design, the Visconti courtyard is covered by an extraordinary work that respects the historic facades, adorning them with an element of great originality.ˮ |

