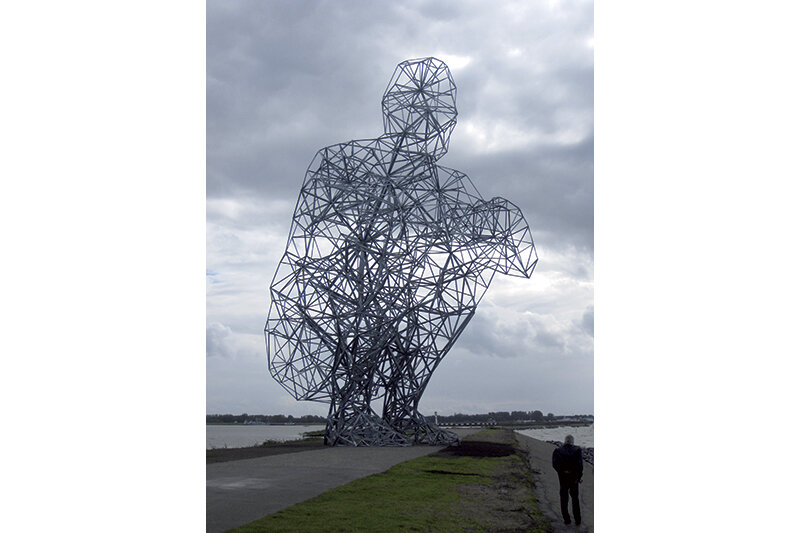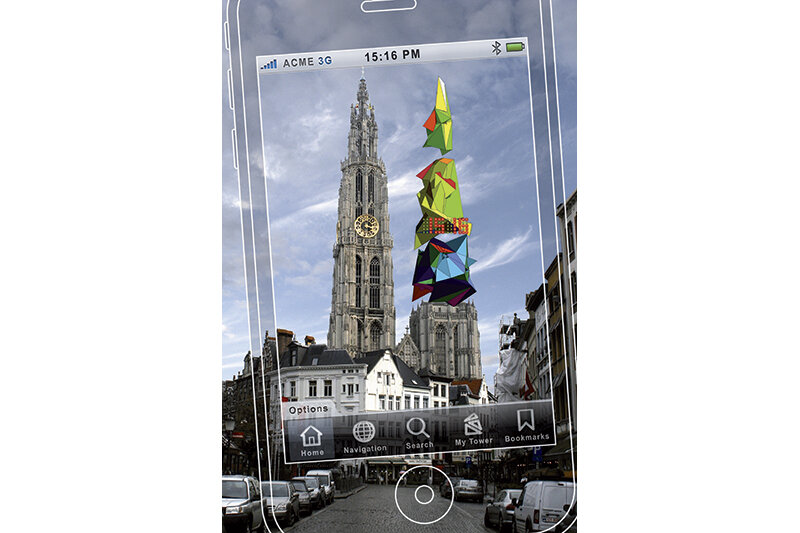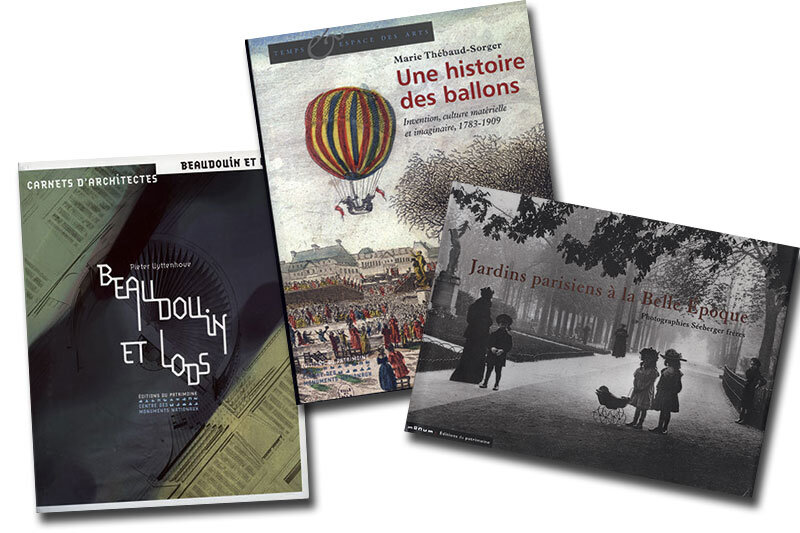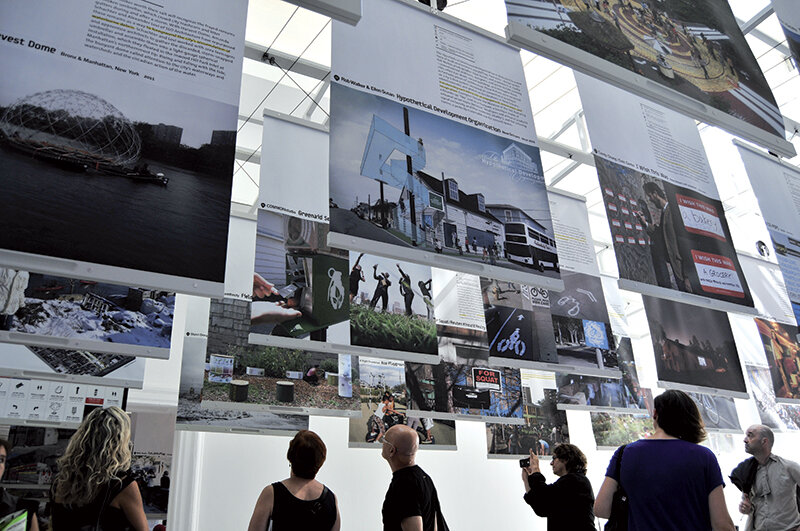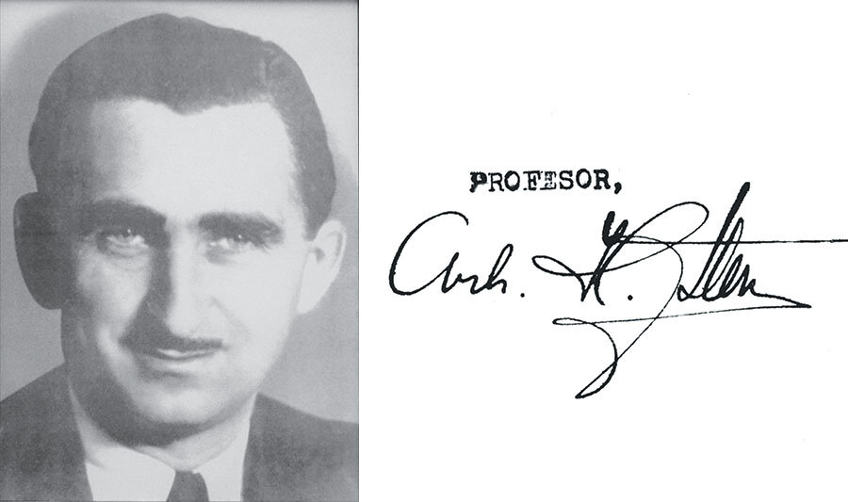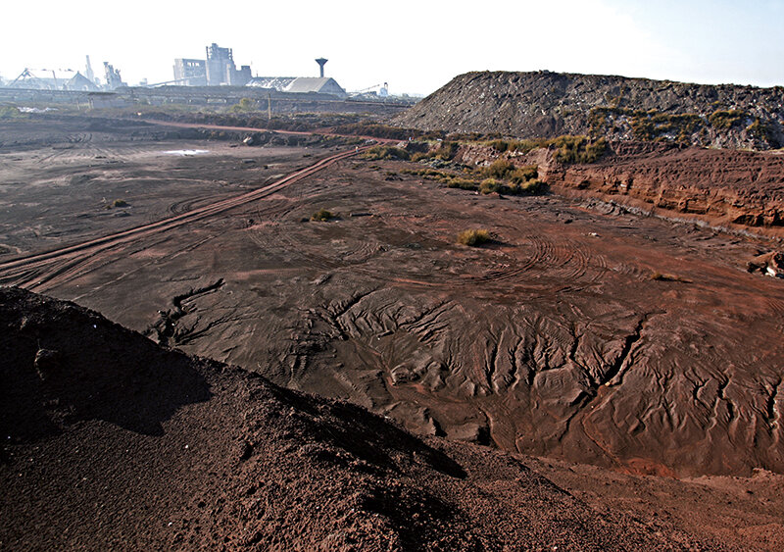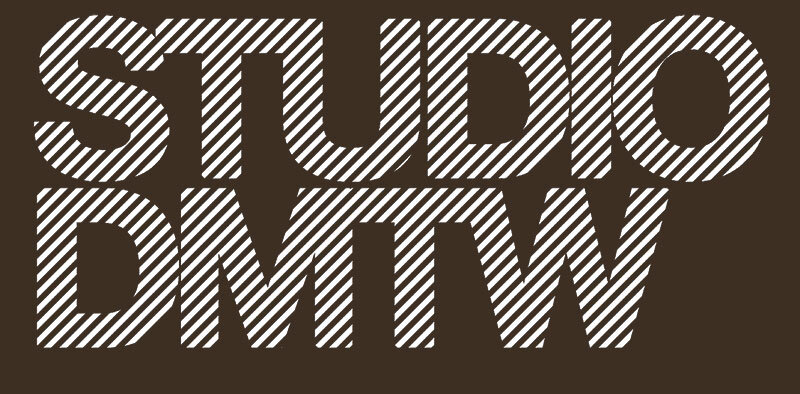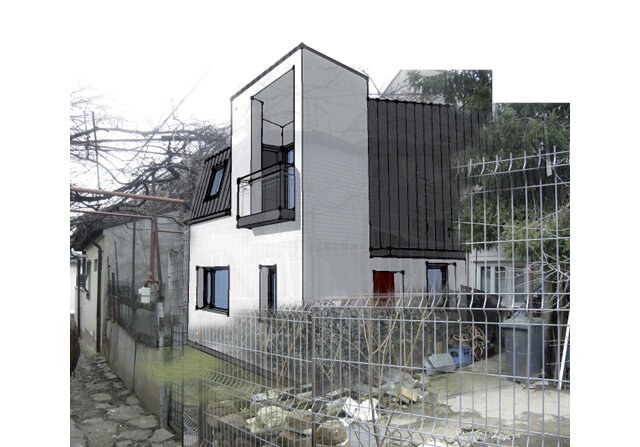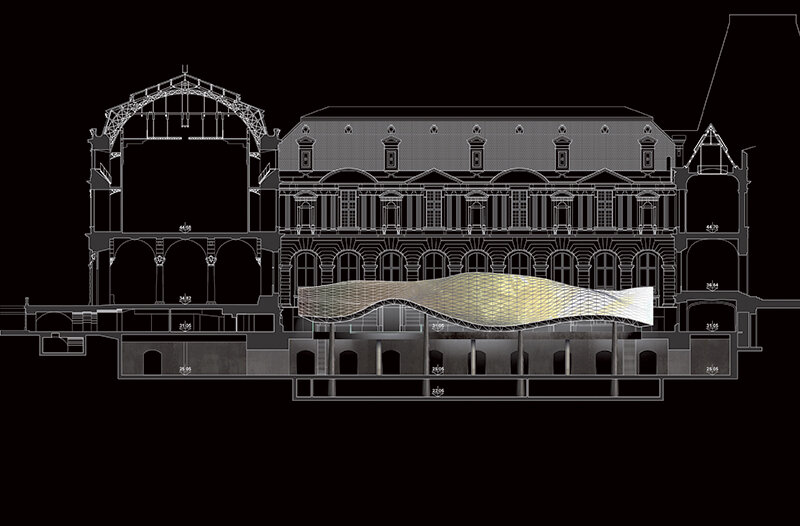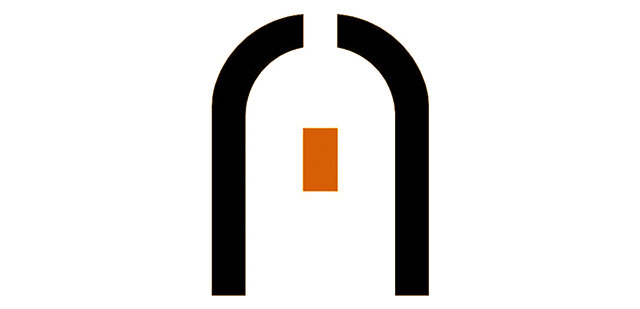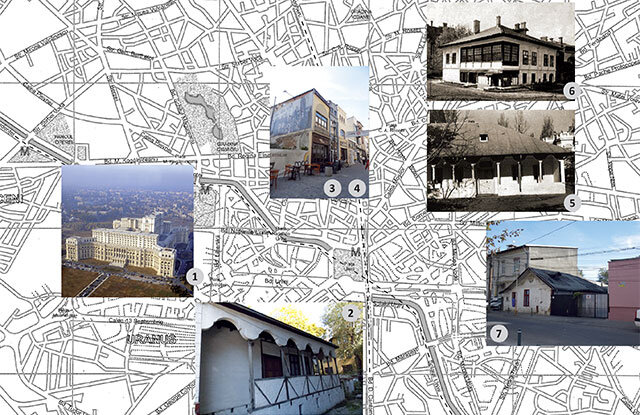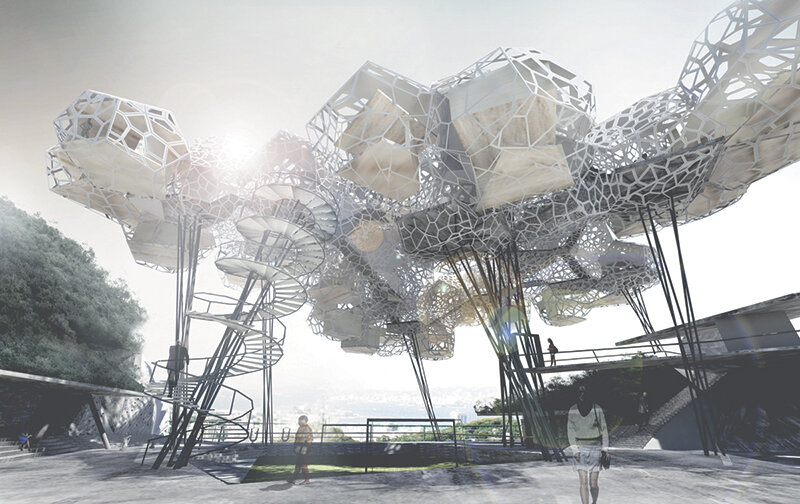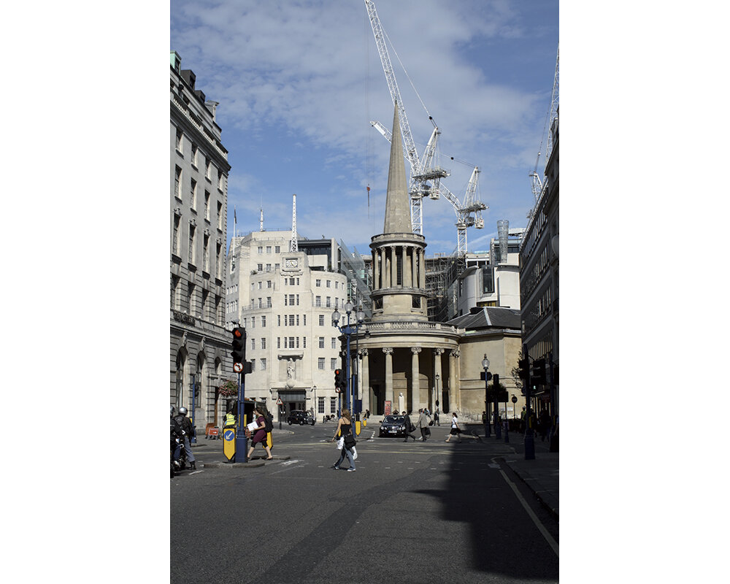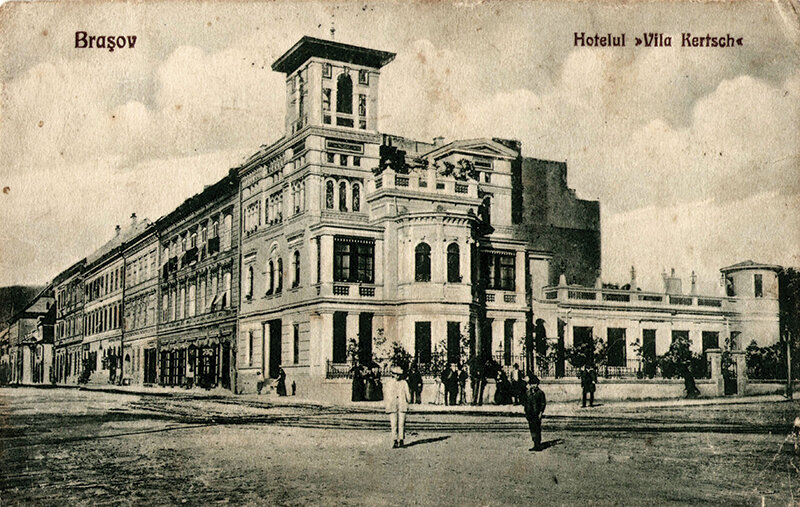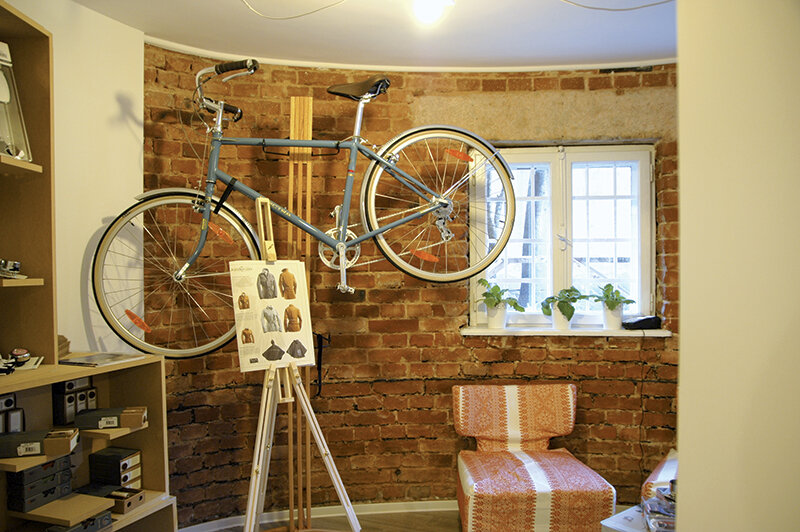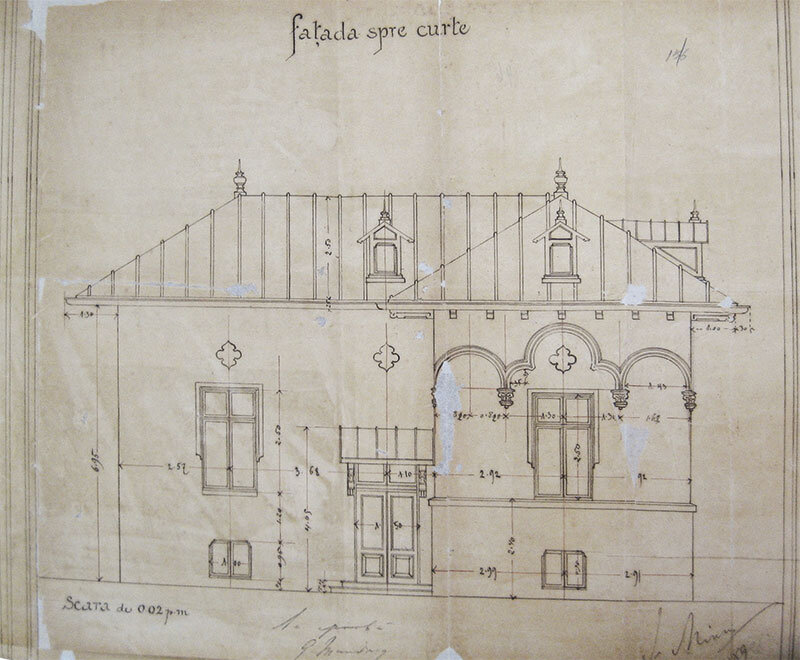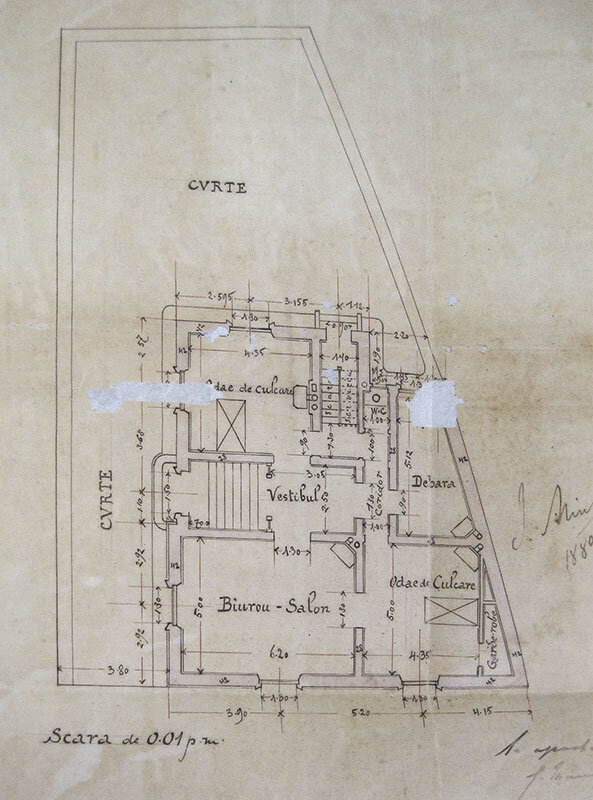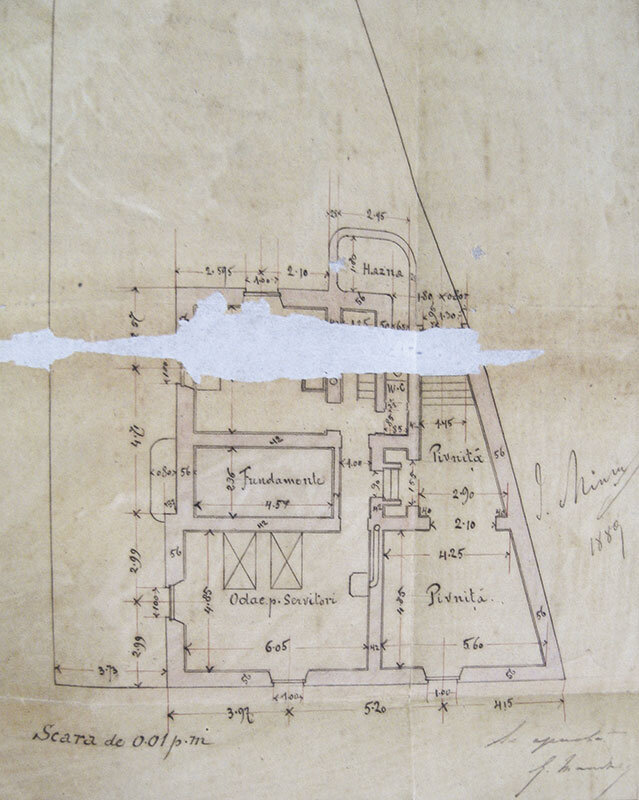
Ștefan Vlădoianu House, 1 Sălciile Street
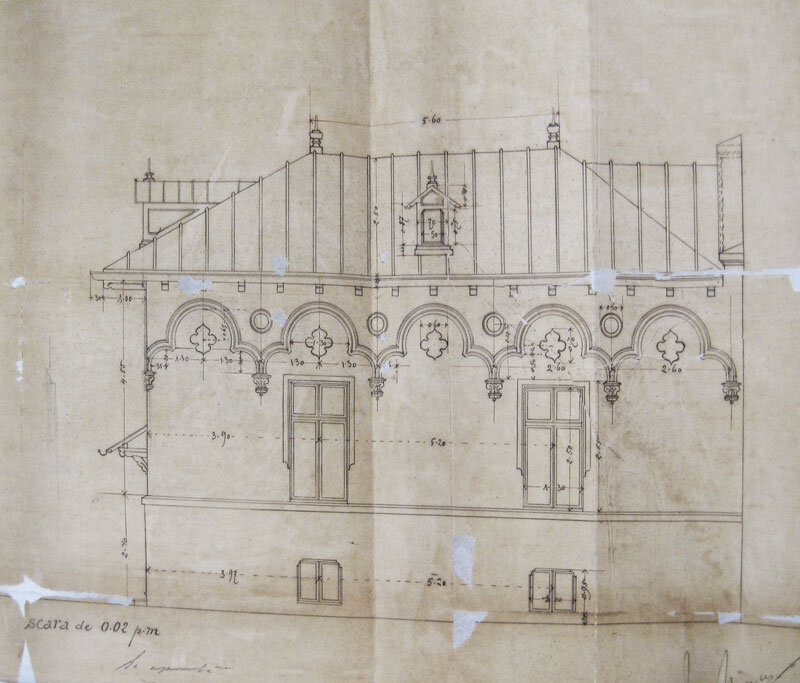
The architect Ion Mincu realized few works in Bucharest: Vitzu1 house (1884), Lahovary house (1886), Central School for Girls (1890), Buffetul de la Șosea (1892), Robescu house (1890), Petrașcu house (1904), extension of his residence (1900).
The house of the lawyer Ștefan B. Vlădoianu's house in12, Sălciilor Street is among the first examples of the national style. We find three-lobed arched window frames and other elements of the architectural language, which can be found in the Lahovary house (1886), the building of the Central School (1890) or the Buffetul de la Șosea (1892).
Unfortunately, it suffered the same fate as Dr. Vitzu's house in 61 Colței Street.
In the application registered at the Bucuresci Town Hall on March 17, 1889 "the undersigned Ștefan B. Vlădoianu wishing to build on my place in the suburb of Batiște - Oțetari, Sălciilor Street No. 1, a pair of houses according to the 4 sketches of plans, please grant me the appropriate authorization, fixing the limit on which this construction should be made in front of the above-mentioned street"3. According to file number 19 of 1889, kept at the A.N.D.M.B. in the fund of the Bucharest City Hall, Technical Service, we learn that Ștefan Vlădoianu received the building permit no. 104, dated March 29, 1889. The main building had a basement and ground floor and a surface area of 81.36 square meters, while the annex had only a ground floor and a surface area of 63.51 square meters. The building was made of brick masonry.
In the Bucharest Yearbook of 1891-18924, the magistrate Ștefan B. Vlădoianu lived at 3, Sălciilor Street, which is also confirmed in the Bucharest Yearbook of 19005, but from 1904 he is listed as living at other addresses.
NOTES:
1. Dr. Vitzu's house was demolished in 1898 for the future boulevard, v. Emanoil Hagi Moscu, Bucharest. Amintirile unui oraș, Ed. Romanian Cultural Foundation, Bucharest, 1995.
2. The plans of Ștefan Vlădoianu's house were presented in the Ion Mincuexhibition in 2002
3. A.N.D.D.M.B., P.M.B. Serviciul Tehnic, file 19/1889, f. 160-166. The four plans signed Ion Mincu are damaged, the functions are partially illegible in the basement plan.
4. Anuarul Bucurescilor, Carol Gobl, 1891-1892, p. 306.
5. Lawyers Ion B. Vlădoianu and Ștefan B. Vlădoianu lived in Sălciilor Street, number 3, v. Anuarul Bucurescilor, Carol Gobl, ed. XV, 1900, p. 425.

