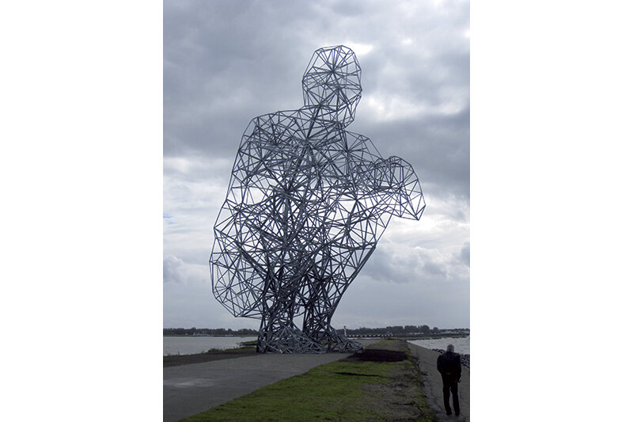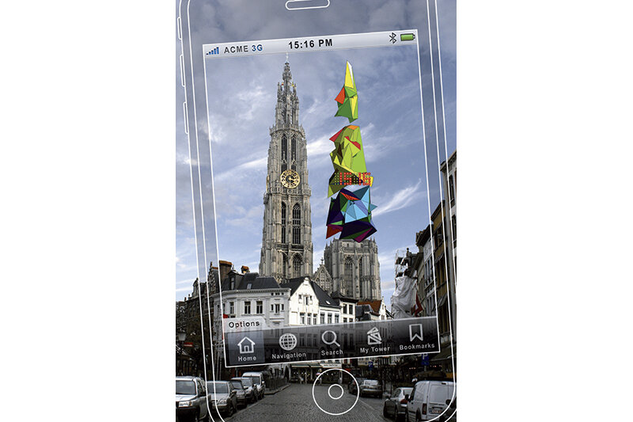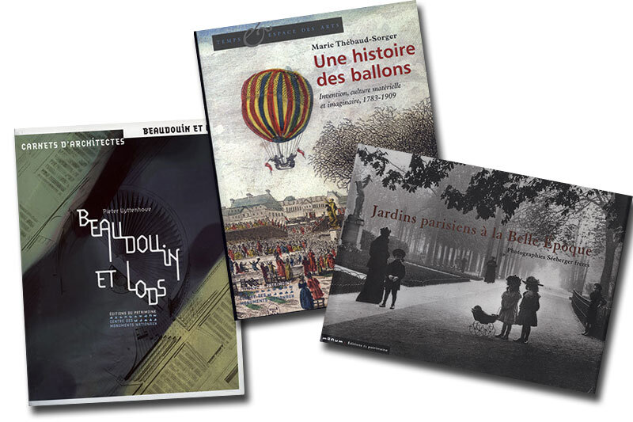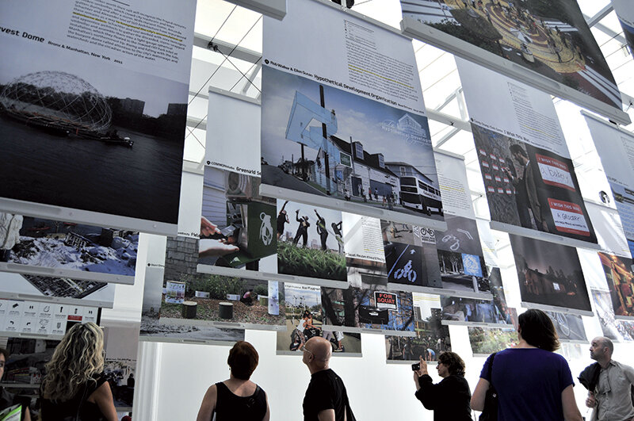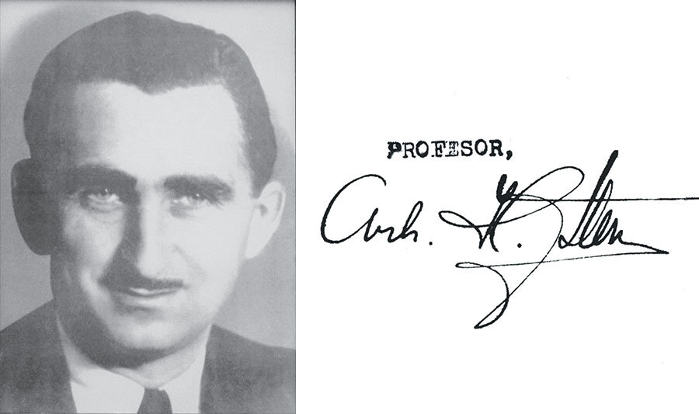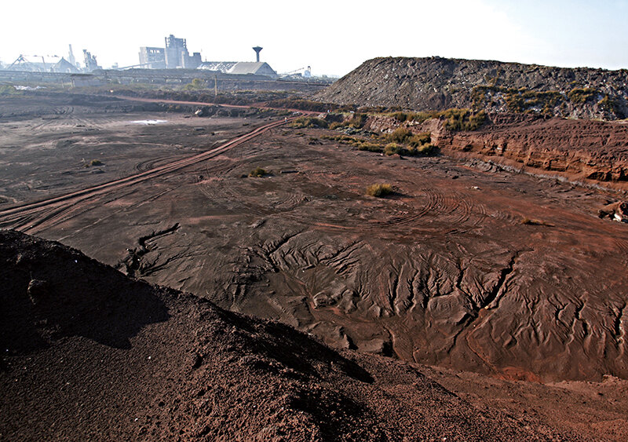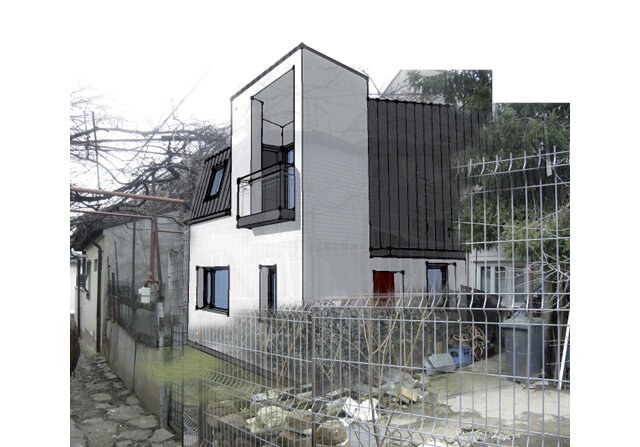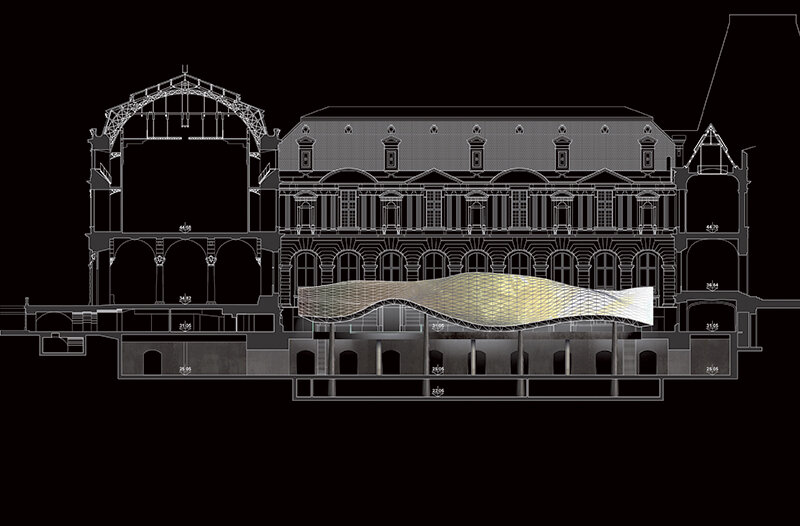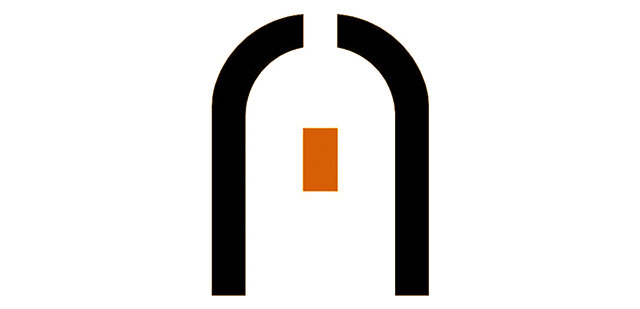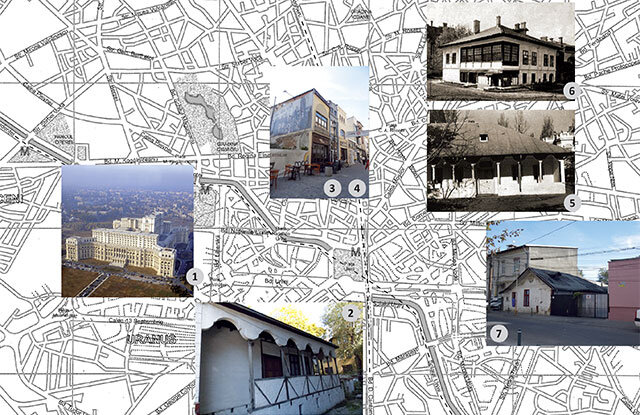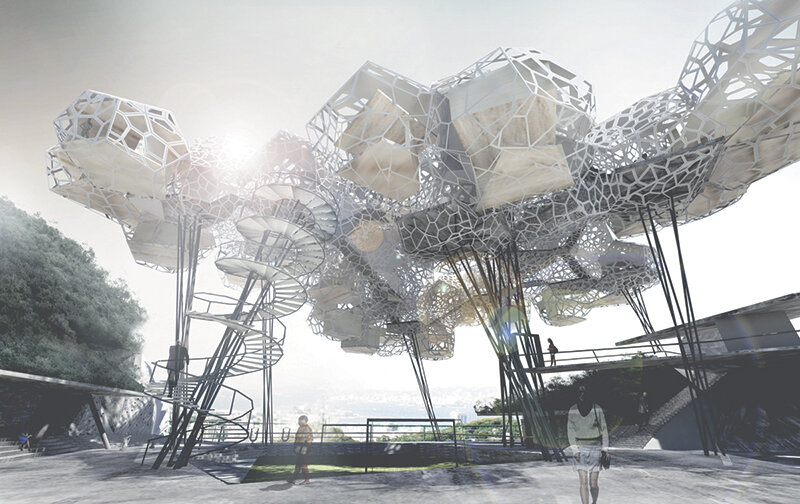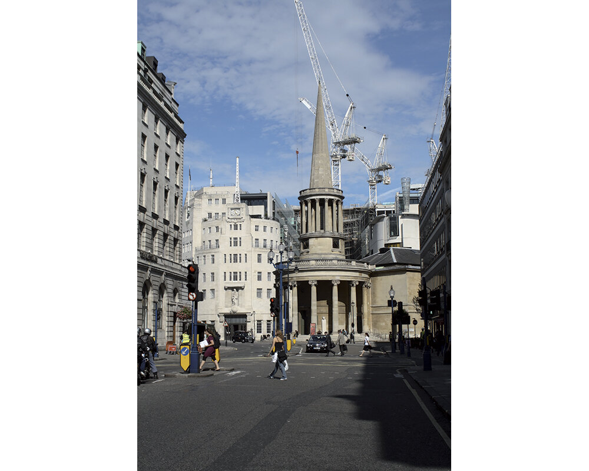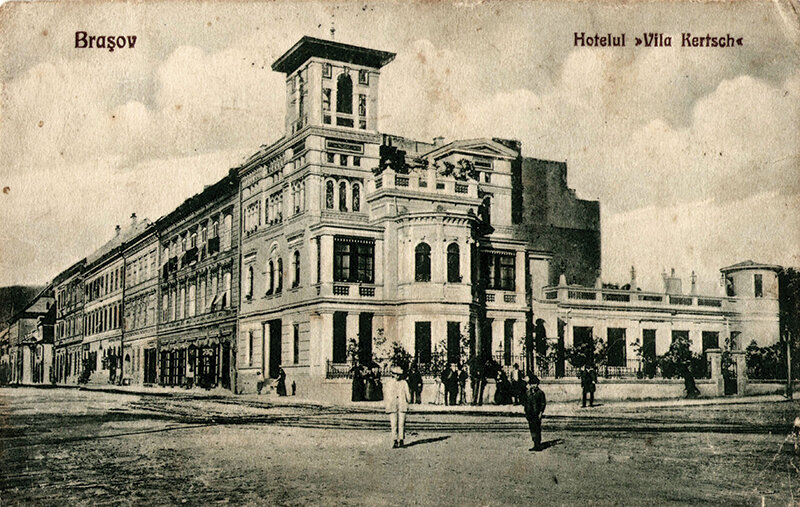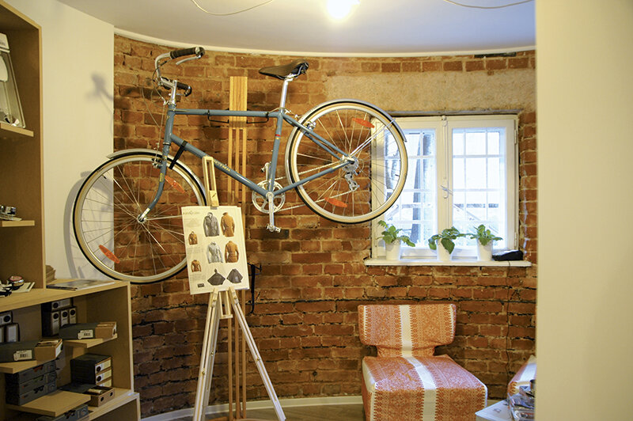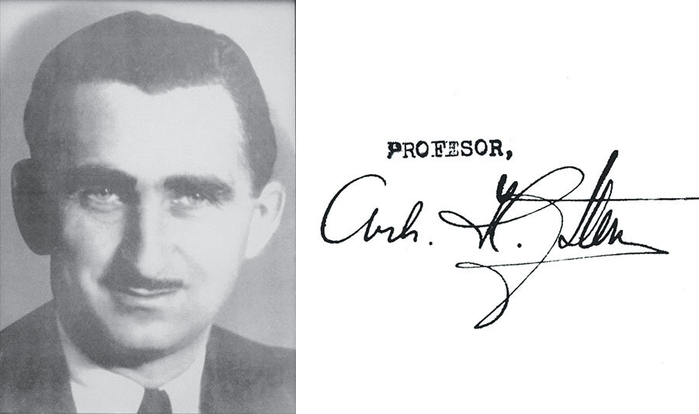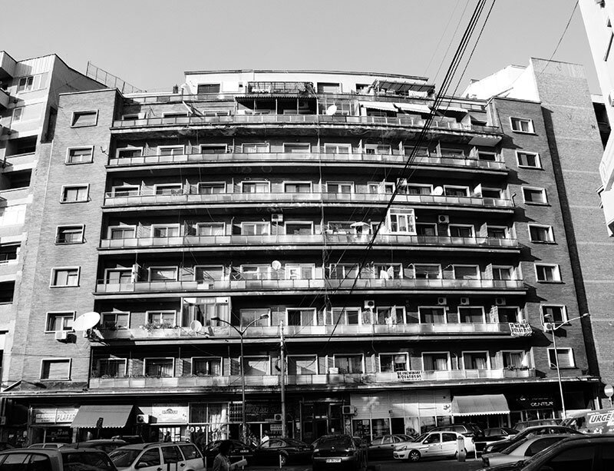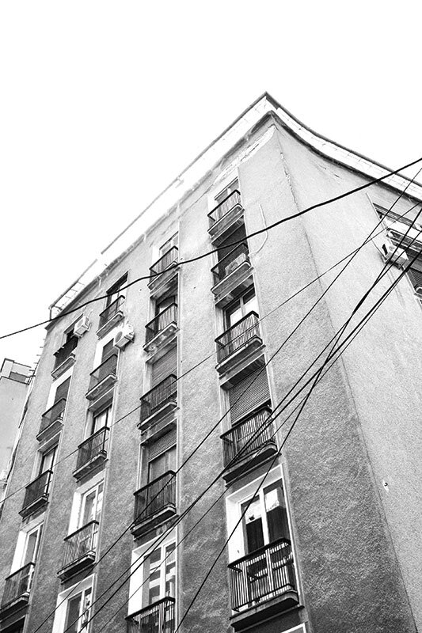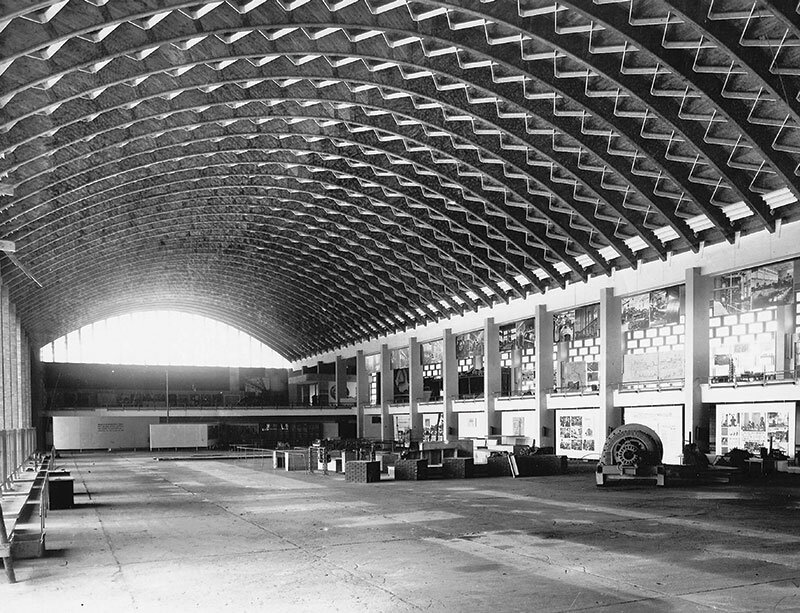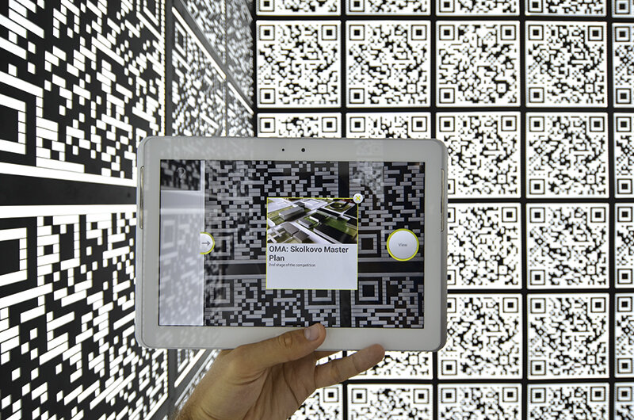
Harry Stern - architect and educator
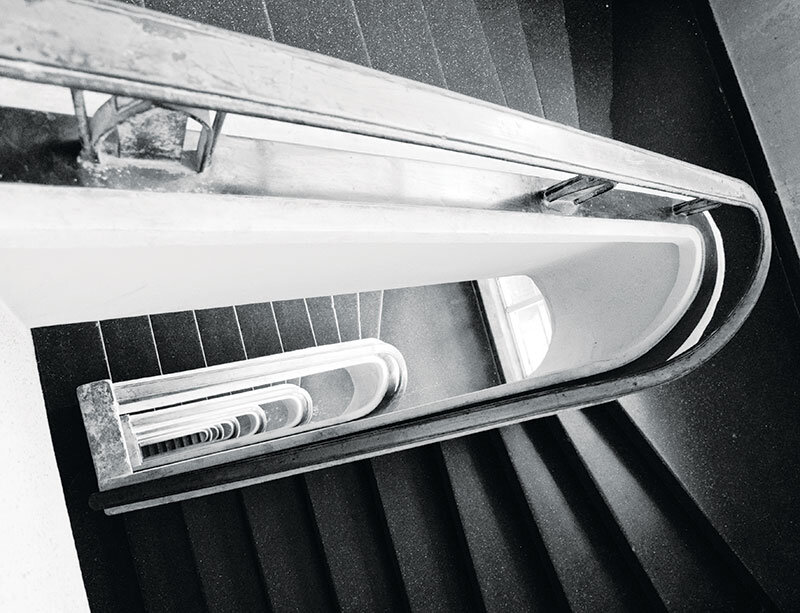
Few know that Harry Stern was dean of the Institute of Architecture in Bucharest in the early 1950s. Even less is known today what modernist works he realized in the capital and what his pedagogical activity was. Apart from being a talented architect, he was a distinguished person with a strong personality. Perhaps it was the fact that his life was cut short at the age of 45 and the existing situation of incomplete archives in the country that made Stern, an architect of national value, to be forgotten. But those who knew him inevitably noted his qualities.
Much of this study's documentation of Stern's professional work is based on interviews, especially with architect Mihail Caffe and the late architect Dorian Hardt, both former professors at UAUIM in Bucharest, who have participated in this research with competent stories and assessments. When asked how to recognize Stern's architecture, the answer was: "The balance between full and empty on very simple forms, door-windows, sober but refined arch-arch-structure"1.
What was Stern's work in the world of architecture and what role did he play as a teacher?
Harry (Herman/Henri) Stern was born on January 19, 1909, in Craiova, into a family of Jewish origin. The brief biographical details do not give a full picture of his life, but it is certain that he studied at the Academy of Architecture in Bucharest, graduating in 19322. He practiced architecture before completing his studies. We learn from an advertisement that in 1939 his architectural office was at233 Calea Victoriei. Before the outbreak of the Second World War, as he was a Romanian architect of Jewish origin, he was deprived of his right to sign. In order to continue his work, he probably turned to other fellow architects to sign his works. Although his situation was not exactly favorable, in 1940 he began his teaching career, setting up the Department of Architecture at the Jewish College in Bucharest4. After the end of the war and the abolition of private architectural offices, Stern worked on larger projects in collaboration with other architects. Having become chief architect at the Ministry of Secret Services (M.S.S.)5, Stern had decision-making power, but it is difficult to assess his exact contribution to a collective project.
The architect
Following in Harry Stern's footsteps, the buildings identified were placed in the context of modernist Bucharest. As is well known, during the inter-war period, the way of life of the bourgeoisie in the capital was influenced by French culture. Local modernism, on the one hand, promoted Western ideas of functionality and aesthetics in a moderate form6, but on the other hand, the theoretical discourse was centered on national architecture7. Thus, Stern's architecture can be compared with the local architecture of Romanian modernist architects of the level of Horia Creangă, G. M. Cantacuzino, Duiliu Marcu and many others, as well as with the architecture of Auguste Perret in France. Little is known about his theoretical approach, given that he did not publish and that he came from a Romanian-Jewish background. In the course of the study of Stern's work, three chronological phases in his development can be distinguished: the experimental modernist phase (1932-1938), the mature modernist phase (1939-1945) and the socialist realism phase (1946-1954). Stern's works were numerous8 but only a few have been identified and documented. Thus, the architectural programs include: a villa (the Laserson villa of an art collector, Bd. Aviatorilor 106 C, today the Sahia Film Studio, 1944-1945), buildings with many apartments (Central Palace, str. Domnița Anastasia/Eforie 8, together with eng. Emil Calmanovici, 1939-1949; Piața Scaune, with Eng. C. Brumărescu, 1944-1945), a printing house ("Cartea de Aur", 35 Lucaci Street, 1933), a pavilion (Pavilion H in Herăstrău Park, 32 Kisselef Street, in collaboration with arch. Gustav Gusti, arh. Ascanio Damian, eng. E. Țițariu, 1949-1953), an industrial building (APACA factory, 7, Iuliu Maniu street, in collaboration with arch. M. Alifanti, arh. A. Damian, arh. G. Pavlu, arh. I. Șerban, arh. I. Ghica-Budești, arh. Krohmalnic; eng. Emil Calmanovici, eng. Tiberiu Eremia, eng. Emil Prager, 1948), a sports club (Dinamo, on Șoseaua Ștefan cel Mare 7-9, in collaboration with arch. Medalinski, 1948).
Of all these, three works are of particular interest, displaying distinctive elements of Stern's design manner, but also of the requirements of Romanian society and the given context.
I. A project representative of Stern's mature period is located on Domnița Anastasia/Eforie 8, realized between 1939-1940. The block-house called Central Palace, has a commercial ground floor and nine upper levels of apartments. Located in a continuous front, the building takes the slightly curved line of the street, retracting the entrances to the commercial spaces on the ground floor, as well as the entrance to the underground parking lot. The current floor presents different types of apartments (some were also used for a while as offices, but are now only residential): luxury apartments on the side, and studio and two-bedroom apartments in the middle.
The functionality of the building corresponds to social requirements, with different types of partitions, primary and secondary circulation (for servants), and the luxury apartments follow the French model of the late 19th century9. This housing model seems to characterize inter-war Bucharest, with the following functional distribution: delimitation of day and night spaces, with a main hallway connecting the dining room, living room and library/smoking room. On the top floors, set back from the street, there are four studio apartments on two levels, called duplexes. According to Professor Mihail Caffe, the duplex apartments are reminiscent of Le Corbusier's partitions, very rare in the capital of the 1930s.
A particular challenge in Stern's architecture seems to be the resolution of symmetrical volume on an irregular triangular site. The corners of the plot are treated inside the apartments by means of rounded shell-like niches enclosed by recessed cupboards or partitions10. The functional distribution is also visible on the exterior, emphasizing the interior hierarchy through two side towers, which contain the luxury apartments. The facade facing the street was clad with on-site face brick.
Similar to other structural solutions in Romania at the time, Eng. Emil Calmanovici realized a mixed structure of reinforced concrete columns and brick retaining walls. The calculation of the structure was made almost only on the horizontal forces, as it was common in the interwar period in Bucharest. Thus, the structural elements also adapt to the distribution of functions in the plan11.
The rigor and symmetry of the facade is counterbalanced by some rounded interior elements, such as the main staircase, arches, rounded corners, etc. It is certain that none of the buildings designed by Stern, and still existing today, has failed in the strong earthquakes in the Capital.
II. Another example from the inter-war period is the building in Piața Scaune, built between 1944-1945. Situated on the corner opposite the Scaune Church, it has four bays on Dimitrie Bolintineanu St. (at number 3, where the access to the building is from) and one on Slănic St. During the communist period, "the building was enlarged by the Ministry and thus the proportion was distorted"12. A rigorous building, but balanced and rhythmic, with the rhythm of the door-window openings, it shows refinement in the resolution of the corner, which is slightly curved towards the Piața Scaune.
III. In the period after the Second World War, elements of socialist realism also appear, such as those of the Dinamo Sports Club building (with porches, balcony on the level above the main entrance, lion-head detailing on the windows as a symbol of power) being "much more conformist and less elegant"13.
An exception was Pavilion H in Herăstrău Park. Published in the magazine Arhitectura R.P.R. nr. 1-2, 1952, it was a controversial work because of its "cosmopolitan"influences14.
Pavilion H, recently declared a heritage building, was designed for the Soviet Heavy Industry Exhibition and is remarkable for its curved wooden slat roof construction, as well as for its compositional balance, rhythm and location on the site facing Lake Herăstrău15.
Stern's affinity with the architect Auguste Perret can be seen in the way he used classical methods of composition such as symmetry, especially in the Central Palace building, by adopting key elements such as the French doors in the building on the Square of the Chairs or the interior staircase also in the Central Palace, for example.
Other comparable elements would be the expression of the structural skeleton in Pavilion H and the aspiration to perfection of the details evident in the profiles or other interior or exterior details, thought through from the design phase to the technical execution, the use of varied and good quality materials16.
The educator
Harry Stern became a teacher with the establishment of the Department of Architecture, which he founded as part of the Jewish College in Bucharest17. The Department first functioned in Ernest Abason's School (1941-1942), and after one year was transferred to Martin Bercovici's Technical School (1942-1944). Considering the context of the history of the Jews in Europe, the institution of Jewish higher education was a unique phenomenon, having been approved to operate during the fascist period. In the difficult conditions of the war, Stern was an inspiring model in the design workshop, because of the method used: students had to look for solutions, propose and analyze technical and aesthetic problems. Dorian Hardt said that "the atmosphere was that of a small workshop. Harry Stern, only 10 years older than me, proved to be a born workshop leader, hard to find today"18. Stern taught "ordinary problems, but the students who had no ideas were forced to research to find and propose solutions. New ideas were discussed with everyone. There was even a small architectural debating group, called the Architectural Cenacle"19. After the war was over and the Jewish College was closed, his students were accepted into state universities. Stern continued his teaching at the Faculty of Architecture in Bucharest from 1944. He was soon appointed dean of the faculty (at that time the Institute of Architecture) from 1952-195420.
Harry Stern's career was suddenly interrupted on April 30, 1954, when he passed away.
Eventually, in the 1960s, his wife, Carmen Stern, and their two daughters, Dana (Davis) and Yvonne Lorette, emigrated to the United States21. Little evidence remains from his time as a professor at the School of Architecture or as dean. The only publication where his name appears as a co-author is a book published posthumously by Richard Bordenache, his collaborator in the Faculty of Architecture22. The publication, in the form of documentary maps, was initiated by Harry Stern himself in 1951 and was intended to be a collection of classical architectural elements, following the French model of George Gromort23. I would like to conclude with the conviction that Stern's work is significant as a part of architectural history, as a contribution to the international discourse on "other Modernisms" and as a chapter in the Romanian historiography of Architectural Modernism. Stern's contribution to architectural education in institutions of higher education has almost been forgotten nowadays, but this does not mean that his role has been less important, only under-researched. Thus, this first step in Harry Stern's research proposes a basis for future studies and the search for untold information.
NOTES:
1. Dorian Hardt, interview by Mihail Caffe and Simona Or-Munteanu, 3.08.2011, Bucharest
2. Paul Constantin, Dicționar universal al arhitecților, Bucharest, Editura Științifică și Enciclopedică, 1986, p. 307
3. Important not to be confused with the architect Leon (Leonel) Stern, who had no connection with Harry Stern; "Central Palace", http://armyuser.blogspot.ro/2011/03/central-palace.html
4. Dorian Hardt, op. cit.
5. Information from Stern's registration form for the Union of Romanian Architects in the 1950s, a document in the archives of the UAR Bucharest.
6. Mihaela Criticos, Art-deco sau Modernismul bine temperat, București, Editura Simetria, 2010
7. Ana-Maria Zahariade, "Arhitectura perioadei moderna pe teritoriul României: evoluție formală", in Celac Mariana, Ioan Augustin, Hans-Christian Maner, Ana-Maria Zahariade, Teme ale Arhitecturii din România a secolului XX, Bucharest, ICR Publishing House, 2003
8. Paul Constantin, op.cit.
9. Mihaela Criticos, op. cit.
10. Mihail Caffe, Letter about Stern's architectural works, March 22, 2012, Bucharest
11. Interview conducted by Simona Or-Munteanu, visiting architect Radu Ionescu's apartment in the Central Palace building, 4.01.2012, Bucharest
12. Dorian Hardt, op. cit.
13. Dorian Hardt, ibid.
14.Arhitectura R.P.R., nr. 1-2, Bucharest, 1952, p. 10
15. Mihaela Criticos, "Pavilion H", National Cultural Project 5+5, http://www.inforom-cultural.ro/5+5/cladire-pav-h.php
16. Comparison with the analysis of Auguste Perret's work in Kenneth Frampton, John Cava (ed.) Studies in Tectonic Culture. The Poetics of Construction in the Nineteenth and Twentieth Century Architecture (Studies in Tectonic Culture. The Poetics of Construction in Nineteenth and Twentieth Century Architecture, Massachusetts: MIT, 1995, p. 156
17. The so-called Jewish College consisted of several higher schools, organized by professional departments, officially recognized by the Ministry of Education, but under the administration of Jewish communities. No official diploma could be obtained after graduation, but it was intended to give young students and pupils a chance to continue their interrupted studies. Various personalities, such as Professor Onescu Abason, Martin Bercovici, Marcu Cajal, Harry Stern, Jean Monda and many others, supported education even at that time when it seemed impossible.
18. Dorian Hardt, Interview by Mihail Caffe and Simona Or-Munteanu, 15.10.2010, Bucharest
19. Dorian Hardt, ibid.
20. Dorian Hardt, "Arhitectura", in Nicolae Cajal, Harry Kuller (ed.), Contribuția evreilor din România la cultura și civilizație, Bucharest, Editura Hasefer, 2004, p. 504
21. Danna Davis, e-mail correspondence of 26.08.2012
22. Richard Bordenache, Harry Stern (ed.), Analytical Documentary: The Study of the Orders and Elements of Classical Architecture; Greco-Roman Antiquity and the Renaissance, Bucharest, Editura Tehnică, 1956
23. George Gromort, Choix d'Elements Empruntes a l'Architecture Classique, Paris, 1920, originally in French; a new English edition, The Elements of Classical Architecture, New York, Norton, 2000. This publication reproduces two important texts which were the cornerstones of training at the Ecole des Beaux-Arts at the beginning of the 20th century
Bibliography
Gromort George, Choix d'Elements Empruntes a l'Architecture Classique, Paris, 1920, original in French; a new English edition, The Elements of Classical Architecture, Norton, New York, 2000
Bordenache Richard, Stern Harry (ed.), Analytical Documentary: The Study of the Orders and Elements of Classical Architecture; Greco-Roman Antiquity and the Renaissance, Editura Technică, Bucharest, 1956
Hardt Dorian, "Arhitectura", in Nicolae Cajal, Harry Kuller (ed.), Contribuția evreilor din România la cultura și civilizație, Editura Hasefer, București, 2004
Arhitectura R.P.R., nr. 1-2, Bucharest, 1952, p. 10
Frampton Kenneth, Cava John (ed.) Studies in Tectonic Culture. The Poetics of Construction in the Nineteenth and Twentieth Century Architecture. The Poetics of Construction in Nineteenth and Twentieth Century Architecture, MIT, Massachusetts, '95)
Caffe Mihail, Letter about Stern's architectural works, March 22, 2012, Bucharest
Constantin Paul, Dicționar universal al arhitecților, Editura Stiințifică și Enciclopedică, Bucharest, 1986
Criticos Mihaela, Art-deco sau Modernismul bine temperat, Simetria Publishing House, Bucharest, 2010
Zahariade Ana-Maria Zahariade, "Arhitectura perioadei moderna pe teritoriul României: evoluție formală", in Celac Mariana, Ioan Augustin, Hans-Christian Maner, Ana-Maria Zahariade, Teme ale arhitecturii din România a secolului XX, Editura ICR, Bucharest, 2003
UAR, Harry Stern's UAR enrollment form at UAR Bucharest, ca. 1950
Online:
Criticos Mihaela, "Pavilion H", National Cultural Project 5+5, http://www.inforom-cultural.ro/5+5/cladire-pav-h.php
"Central Palace", http://armyuser.blogspot.ro/2011/03/central-palace.html
Danna Davis, Email correspondence of 26.08.2012
Interviews
Hardt Dorian, interview by Mihail Caffe and Simona Or-Munteanu, 15.10. 2010, Bucharest
Hardt Dorian Hardt, interview by Mihail Caffe and Simona Or-Munteanu, 3.08.2011, Bucharest
Ionescu Radu, interview by Simona Or-Munteanu, 4.01.2012, Bucharest

