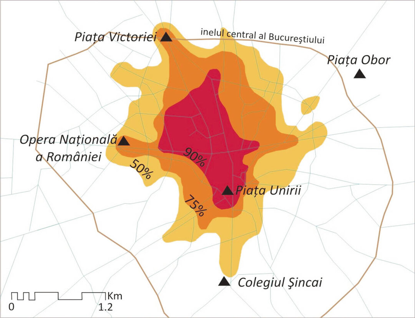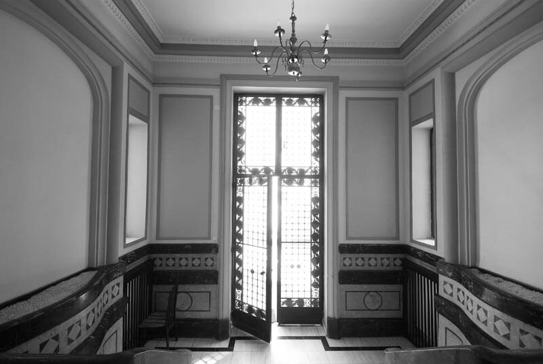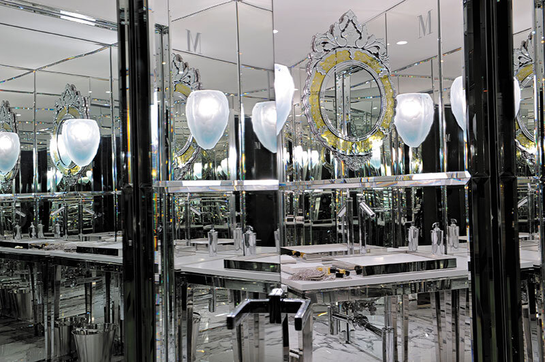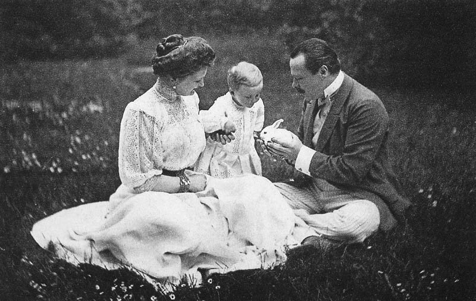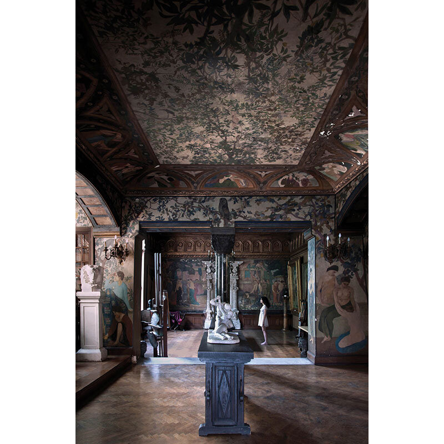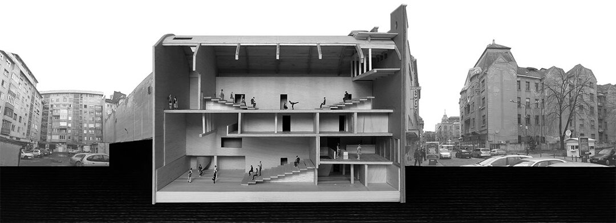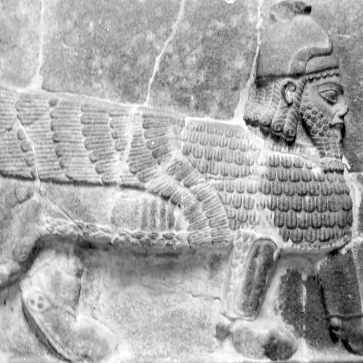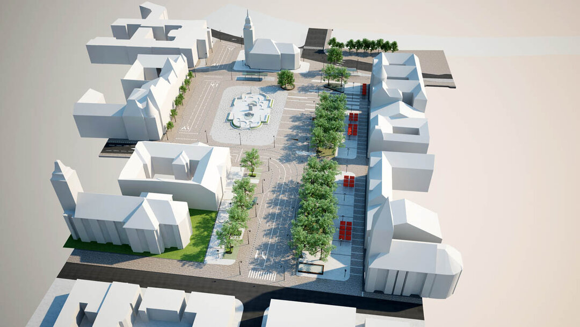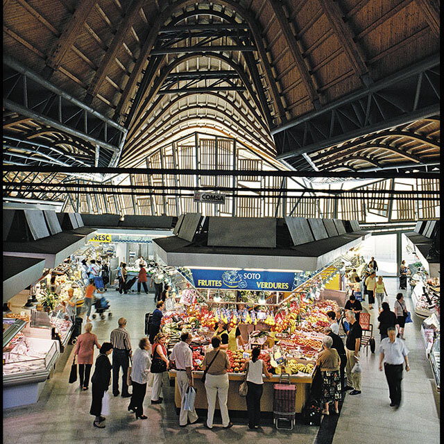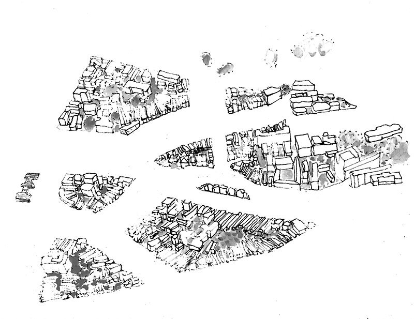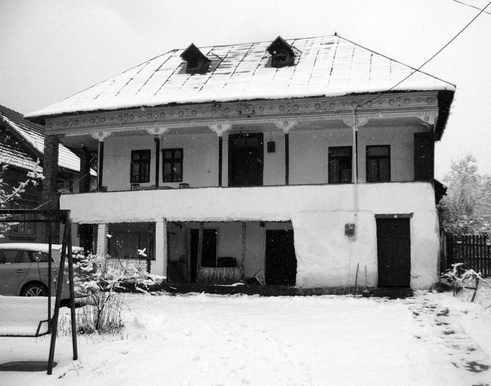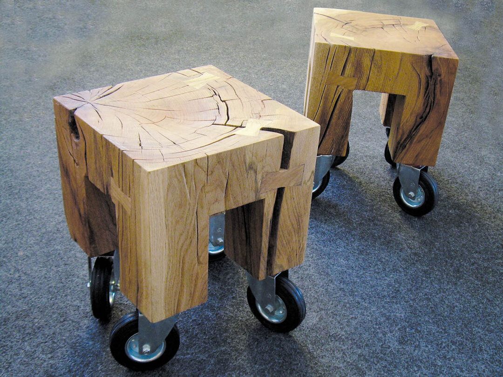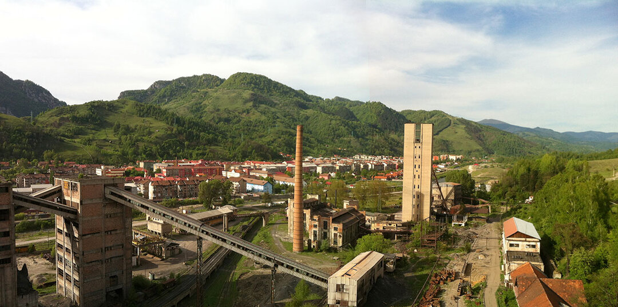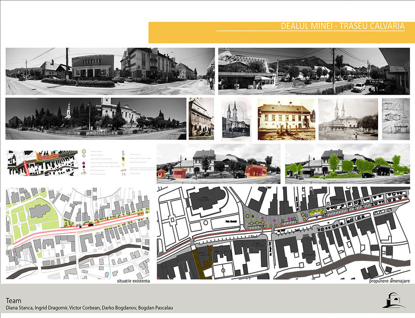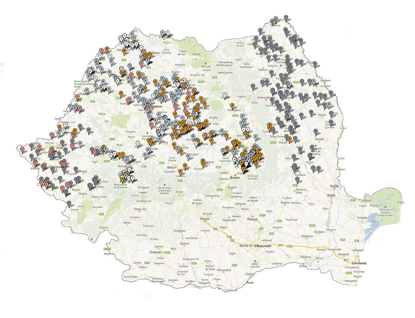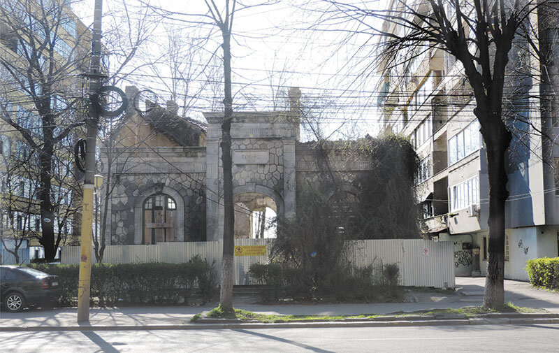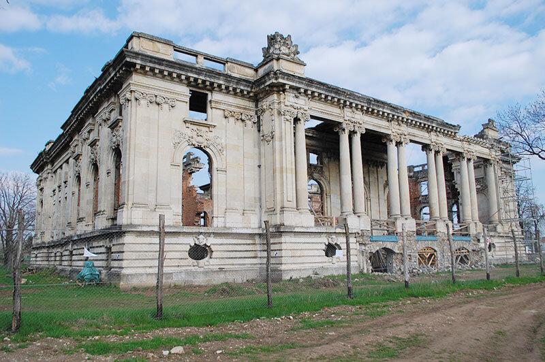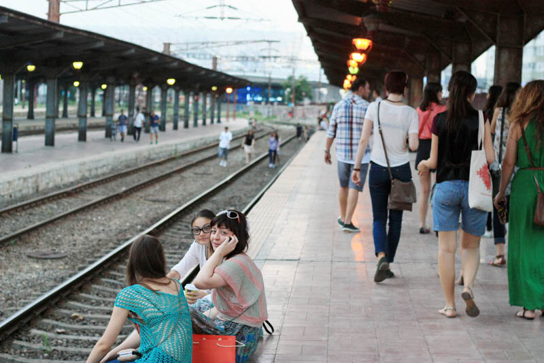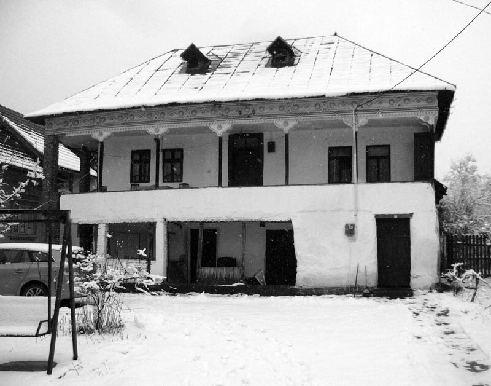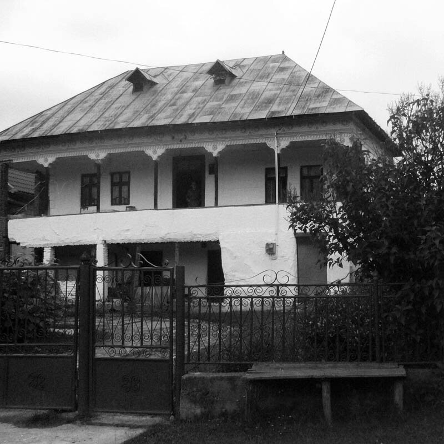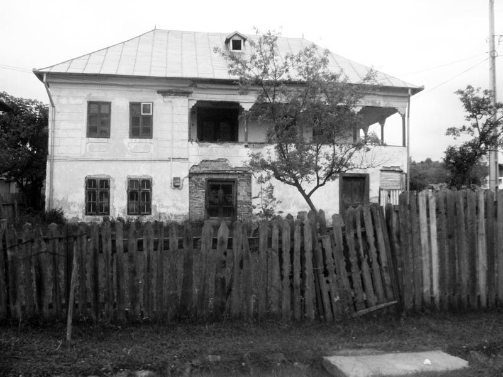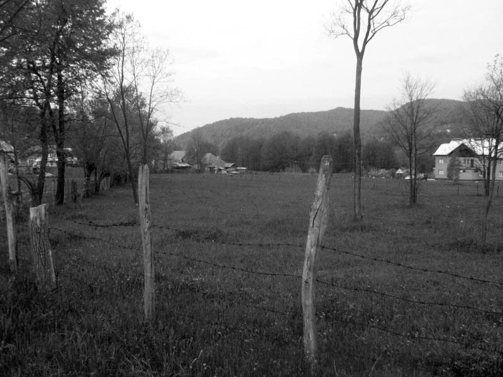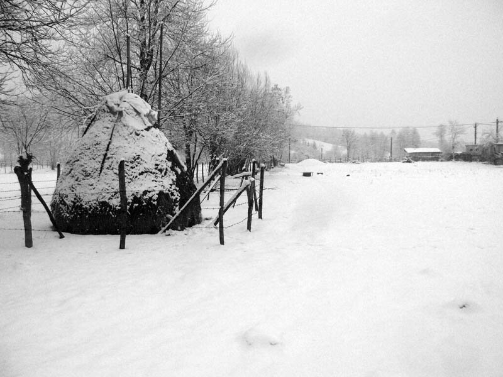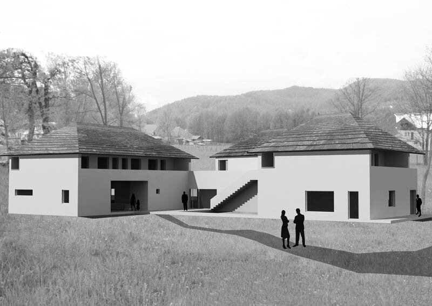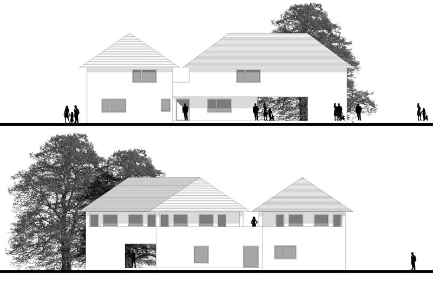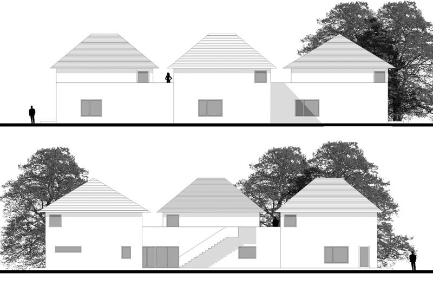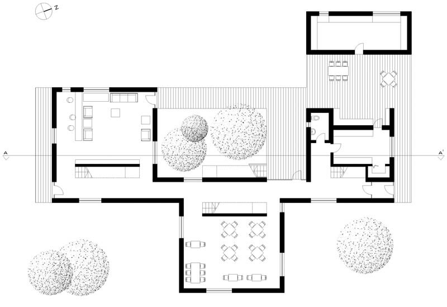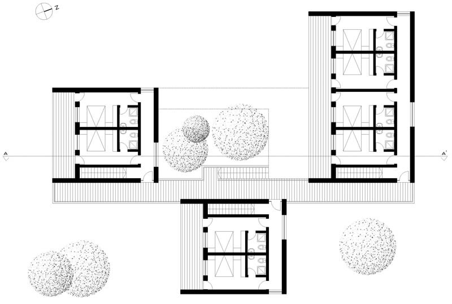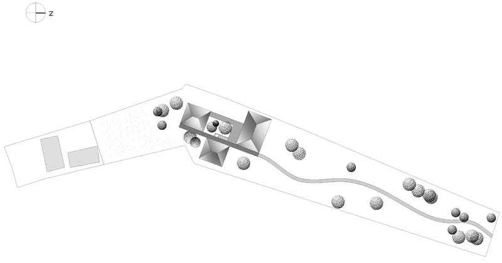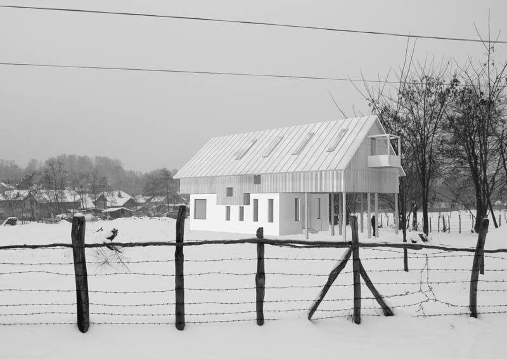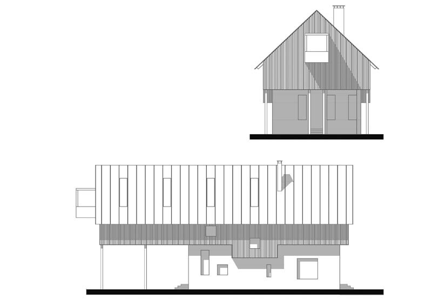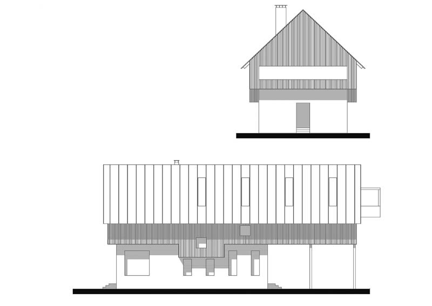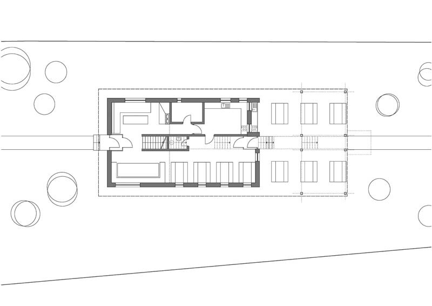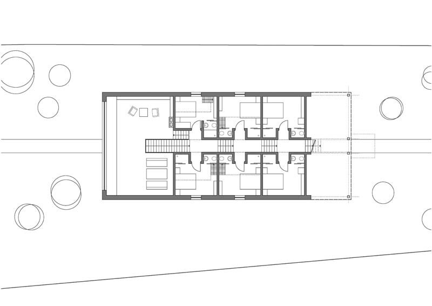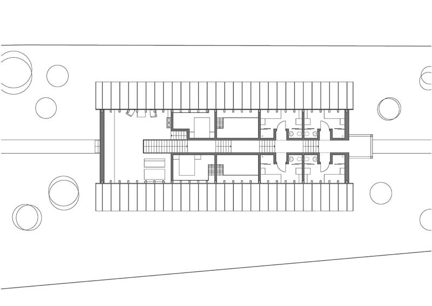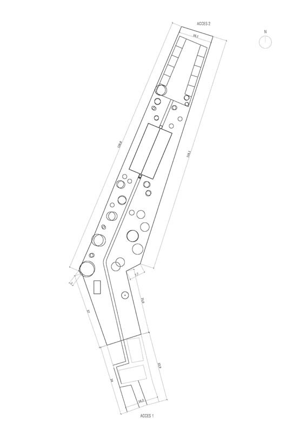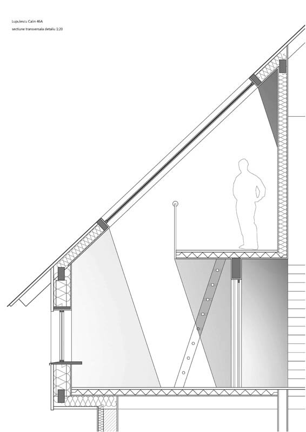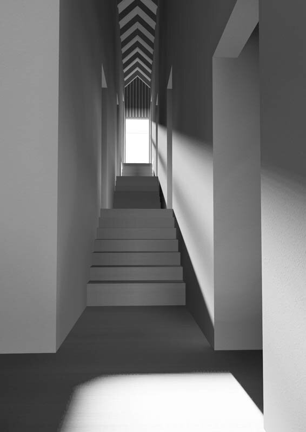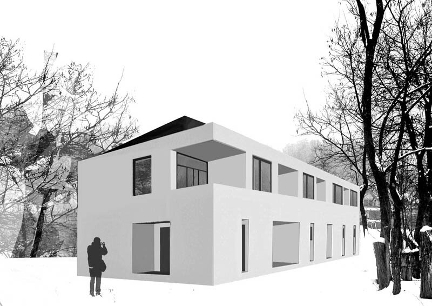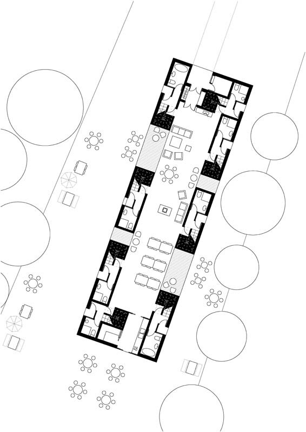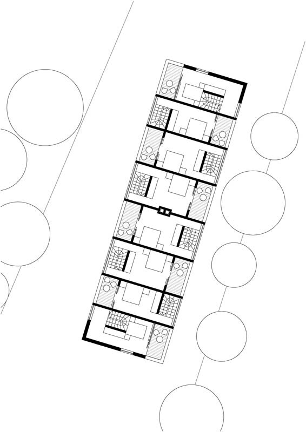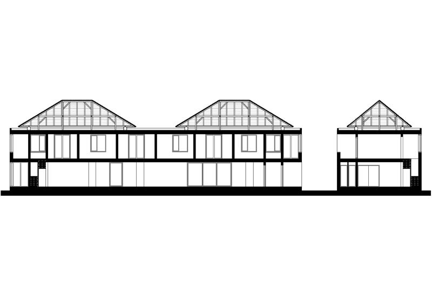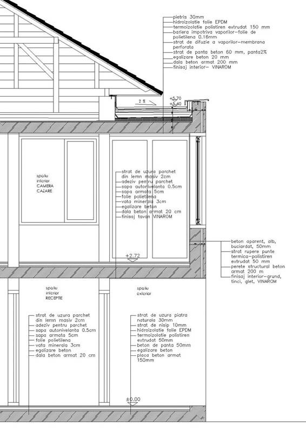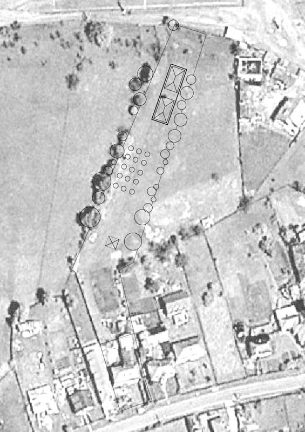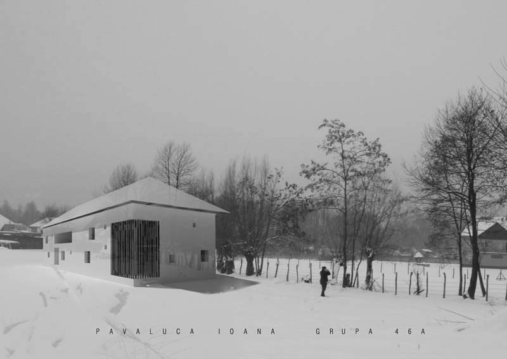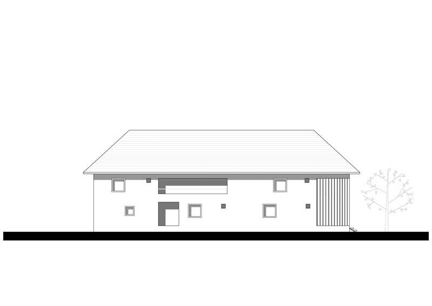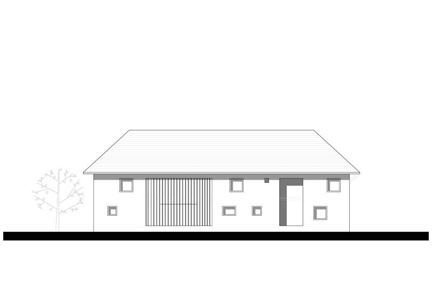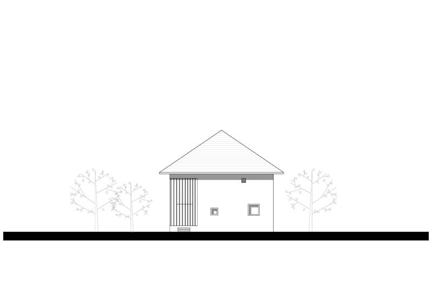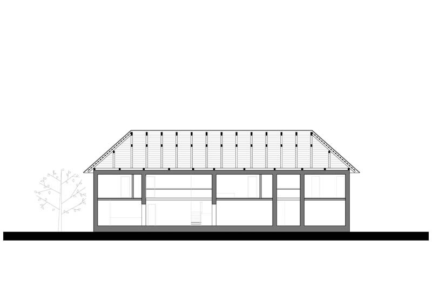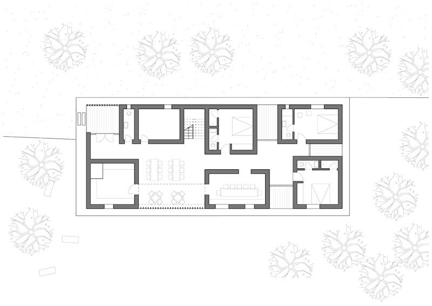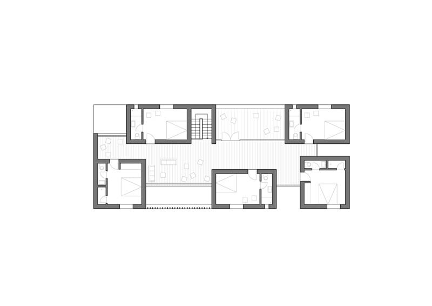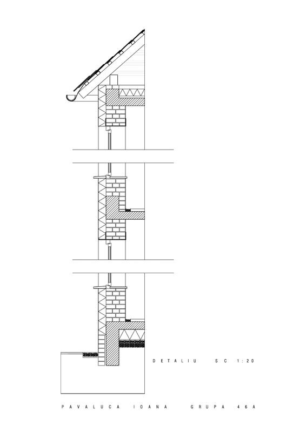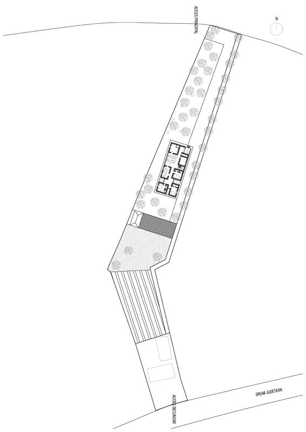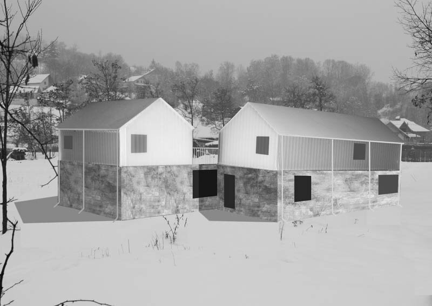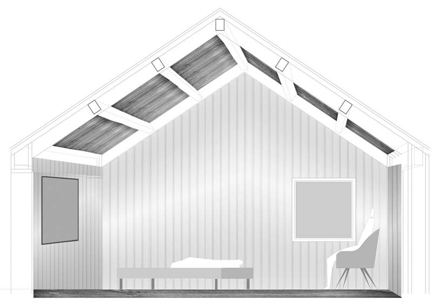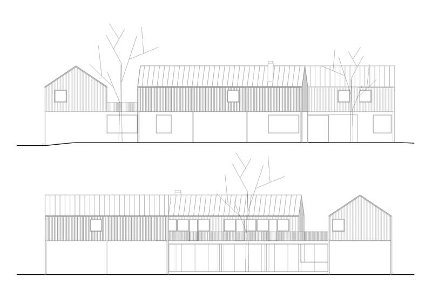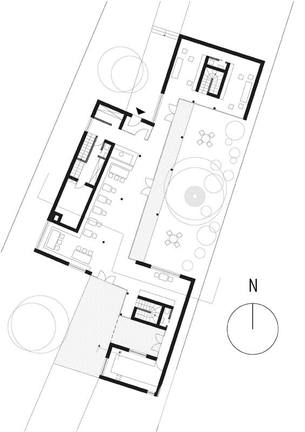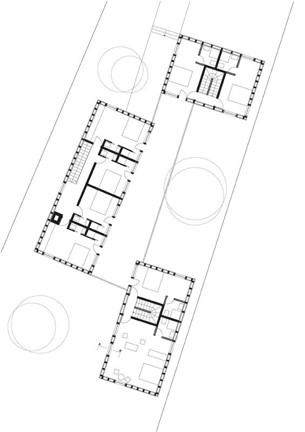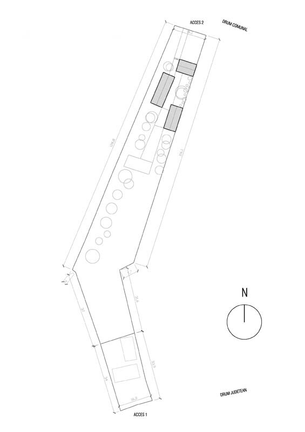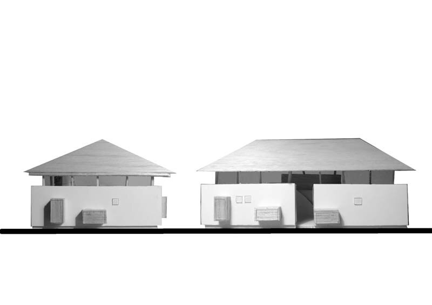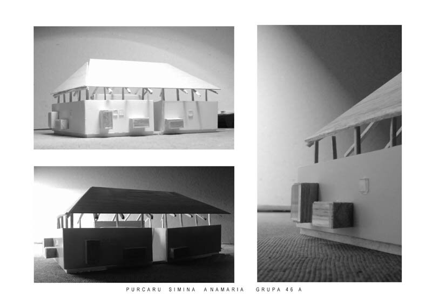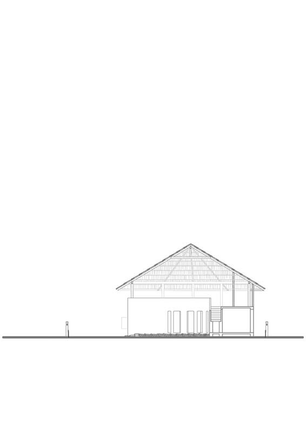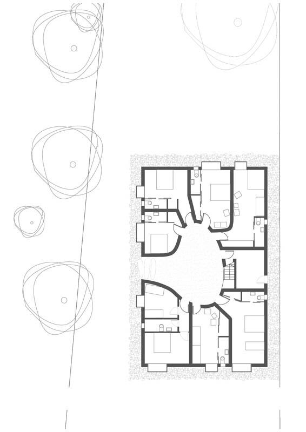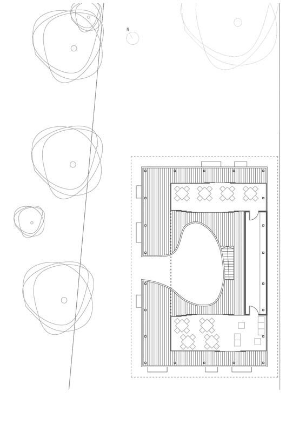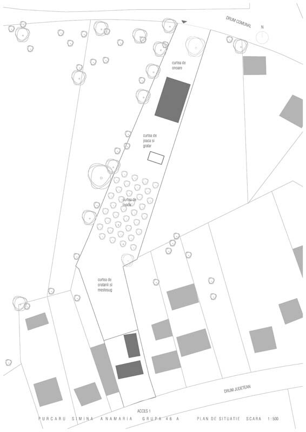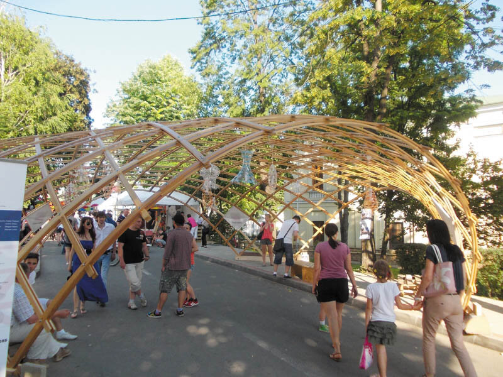
Agrotouristic guesthouse in Bughea de Jos
Coordinators:
conf. dr. arh. Georgică Mitrache
prep. drd. drd. arh. Dragoș Mihai Dordea
prep. drd. arh. Ana Maria Machedon
photo: Dragoș Mihai Dordea
In architectural debates on identity, "tradition" has become a key word, its meaning today being linked to the subjects it tries to explain. Being a key word, the exercise of interrogation becomes essential in understanding the socio-cultural context in which it manifests itself. By examining the intersecting discourses of tradition, identifying how socio-cultural identities manifest themselves becomes of paramount importance. Why is this interrogation important? Because through interrogation we experience the exercise of understanding, of framing, of questioning the rationality of tradition, of knowing the contingent practices of the 21st century. By interrogating tradition we gain a new engagement with how it subsists, is mobilized or exposed. The question arises here whether tradition is independent of the way in which it is exposed. We question the relationship between tradition and architecture and how architecture can be the medium for the manifestation of tradition. It can be said that tradition is the link between the dialect of the cultural imaginary and the material reality of the built environment.
In order to develop this topic, a dialog with the students on the relationship between tradition and architecture was attempted by means of an exercise that put together the context, a theme based on a real requirement and the conditions of the advisor. Within the theme of the semester of the 4th year - Operations in sites with personality - it was proposed as a theme for the Workshop project, lasting 4 weeks, the realization of a proposal for an agro-touristic guesthouse in Bughea de Jos, Argeș.
Bughea de Jos commune is located in the north of Argeș county, in the sub-Carpathian area of the Southern Carpathians, on the left bank of the Bughea River and the Bughea-Bratia interfluvium. The site chosen for the study is located in the central area and has access from two different streets. On the site, at the main street, there is a house dating from the late 19th-early 20th centuries. XX (1). The building shows a typology specific to the area (2, 3), as well as ornaments showing stylistic influences from the urban architecture of the time. The proposals for the new guesthouse were based on the premise that a new building would be constructed in the northern part of the site, which is a large, sparsely built-up area behind the houses on the main street (4, 5). Access to the site to the new hostel will be from the side street. In the meantime, the old building to be preserved in its present state, and after the new construction has been realized, it will be restored and integrated into the tourist complex. The project also aimed at how this relationship between the two buildings will develop at a later stage.
It started from the premise of confronting a real site and a real program. Moreover, the students were put in the position of having to comply with the dimensional provisions of the methodological norm for the classification of tourist structures and to critically confront themselves with the guide on the characteristic elements of the typologies of specifically local architecture developed by the OAR for the evaluation of real projects of agro-touristic guesthouses.
The architectural program for the new construction provided for: 8 accommodation rooms, living area, dining area, kitchen, storage area, technical rooms. A specific condition was to equip the rooms with bathroom and terrace and to be designed for two persons. However, they will be sized in such a way that they can be enlarged up to a maximum of 4 persons (2 parents and 2 children). The dining area also had to be sized to accommodate 32 persons. The courtyard will be designed for relaxation activities. Environmentally friendly ways of providing heating and waste water disposal and processing will be proposed. The possibility of achieving relative energy self-sufficiency will also be considered. The building can be connected to the public water and electricity networks.
Projects have been guided and evaluated for:
- Understanding the mechanisms of constitution of the traditional fabric and specific way of life in rural settlements;
- Observing the mutations that have occurred in rural territories;
- Processing the elements of natural setting and spatial relations specific to the discontinuous way of building;
- Interpreting elements of architectural language.
As a way of working, the project was developed starting from images (exterior and interior) and key words; the materialization of the project was done through principle sections and the modeling of the plans in accordance with them.
The 6 projects below have proposed different interpretations of the new construction, using as a starting point both the main houses and the ancillary buildings that can be observed in the area - haylofts, stables, etc.
Alina Gaiu
The starting point of this project was an inventory of the elements of the context and a rethinking of the function of the accommodation so that it corresponds to the needs and way of life of contemporary man, but also offers him the experience of traditional rural living. The transitional spaces become a place for relaxation and contemplation, and the logic of opening the houses to the south is reflected in the orientation of the rooms towards the same cardinal point.
The massive volumetries, the chromatics, the language that brings this vernacular architecture closer to the formal simplicity of modernism have led me in my approach to the proposal towards a simplification and abstraction of forms. In order to preserve the small staircase of the houses, I divided the eight rooms of the guesthouse on the upper level into groups of two or four rooms, which together with the ground floor for the day functions (living room, dining area, kitchen - in relation to the outside cooking space) make up the whole functional unit of the traditional house. The three houses thus obtained are connected by a terrace that provides access to the rooms and a wide view of the courtyard and the surroundings.
Călin Lupulescu
Based on the barn typology, which is found everywhere in the landscape of Bughea de Jos and which contributes to the specific image of the area, we proposed a guesthouse with a massive ground floor of stone masonry and a wooden "bridge". The ground floor contains the reception area, kitchen, dining area, summer kitchen and covered terrace. The accommodation rooms and the living room are reached by a staircase that crosses the guesthouse in a longitudinal direction, ending with a balcony opening onto the village landscape. The first four accommodation rooms have a mezzanine, while the other four rooms are on one level. A secondary staircase leads up to the common living room for the guests of the guesthouse, which extends the full height of the loft and faces the mountain landscape.
Carmen Petrea
An autonomous object, the traditional house in Bughea de Jos is clearly demarcated from the land; the ground floor spaces, which seem to have been obtained by a process of subtraction from a massive volume, do not extend beyond the perimeter of the house. The first floor has a more extroverted presence, extending outwards with the porch space, and is obtained by adding vertical elements on top of which a horizontal element is placed. The roof does not contribute to the interior spaciousness of the house.
The project preserves these spatial and functional characteristics, offering the temporary residents of the guesthouse the experience of living in a traditional house; each accommodation unit has its own entrance and vertical circulation, with the wet and common areas located on the ground floor and the living areas on the first floor. The double-glazed areas on the ground floor function as greenhouses in winter and can be fully opened in summer, making the common areas into outdoor spaces. Through the scenographic treatment of the roof, the project fits into the scale of the objects in the area and establishes a dialog with an architectural language and building tradition specific to the site.
Ioana Păvălucă
The need to add a new building to a place that still preserves fragments of the past - the houses of great-grandfathers, who modeled themselves on the houses of their boyars - makes you start rummaging through attics and dowry chests. All the more so as the new construction will be a guest house. How can you place your photo next to theirs, so the guests can see that you are theirs and they are yours? How can you put your toy cubes next to grandma's embroidery? By learning from them, you first do as they do, then figure out what you can add. But what if there's no one left to teach you? Well, if you don't want to lose their memories, you start to rebuild the atmosphere. You wrap your cubes in Grandma's embroidery. They're yours, but they're starting to look and smell like hers... and they fit better next to grandpa's tools.
Raluca Sturzu
The intervention aims to take from the typology of the houses in Bughea de Jos two defining elements: the strong stone plinth and the light (wooden) ensemble consisting of the first floor and the roofing in the eaves. The hay lofts in the outbuildings represent an essentialized variant of this binomial. Also, the topography and the land parceling determine a landscape characterized by alternating planes and orientations of the buildings. In this context, the boarding house represents the reinforcement of the type through simplification (opaque plinth + transparent storey) and repetition (3 entities with alternating orientation towards the street - long/short side, connected by the same base). From a functional point of view, the plinth determines a continuous space in which the daytime activities are distributed, while the floor comprises the partitions of the rooms. The materials chosen are rough-finished concrete for the opaque base and polycarbonate with transparent thermal insulation for the first floor, while the white steel sheet used as the roofing of the roof emphasizes the unity between the floor and the roof.
Simina Anamaria Purcaru
Pension at Bughea de Jos or how to understand tradition.
Perhaps until this project I had summarized tradition as a mix of forms, quotations, sometimes materials whose provenance is the past. But I didn't manage to start anything that way. I then thought to judge the principles, what generated them and what result they gave in their past context. I tried to apply them now, adapt them or find new principles. I came to the conclusion that working with tradition means more how and less what.
On the basis of this revelation, we have decorticated the program (hostel) and the context (Bughea). The result was a well laid out house that looks around. A massive, massive, labyrinthine, earthy, centripetal ground floor. The alveolar inner porch gathers the living quarters around it. A centrifugal, detached, open, wooden first floor. The foyer spreads out the other functions. The two registers are linked by the porch and each communicates with the outside in a different way. The ground floor hides and captures the surroundings through a propile or punctually through windows. The first floor reveals itself, spreads the view, is one with its surroundings.
This is my understanding of tradition. For the moment.

