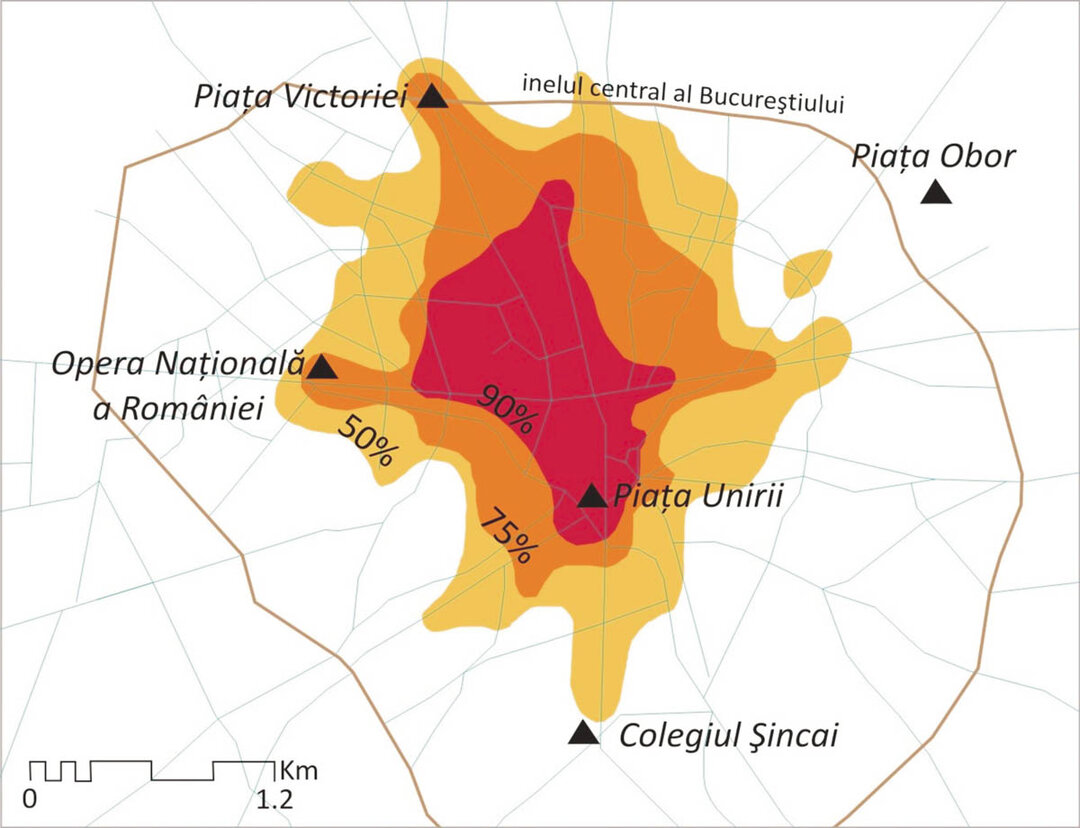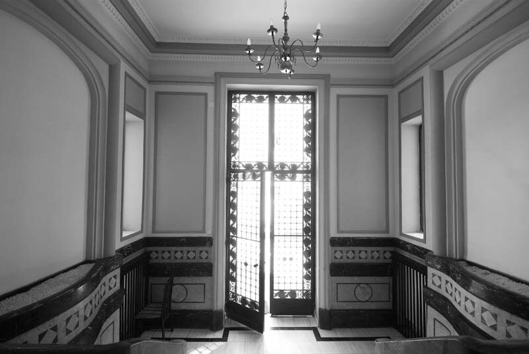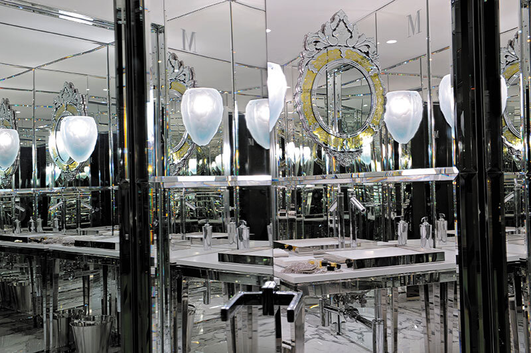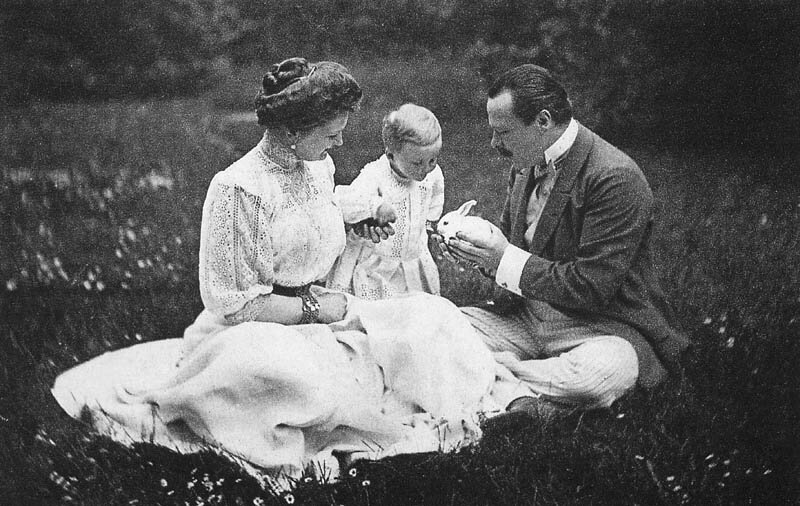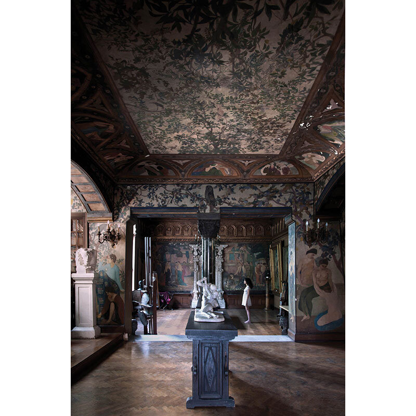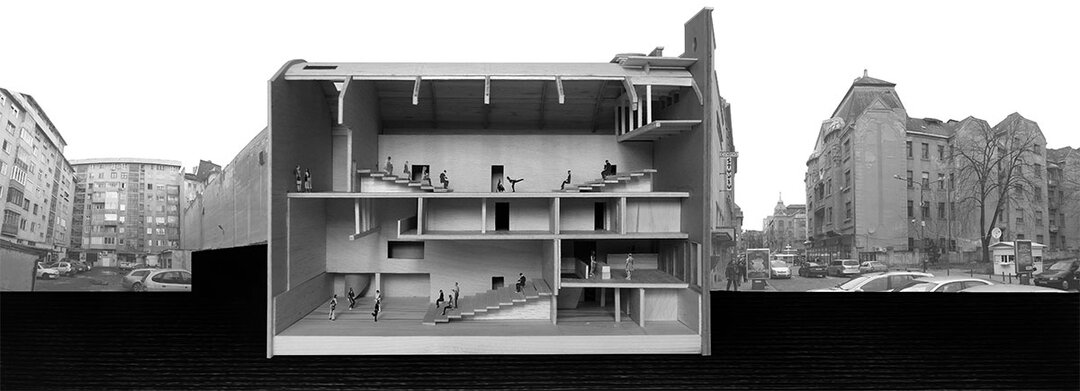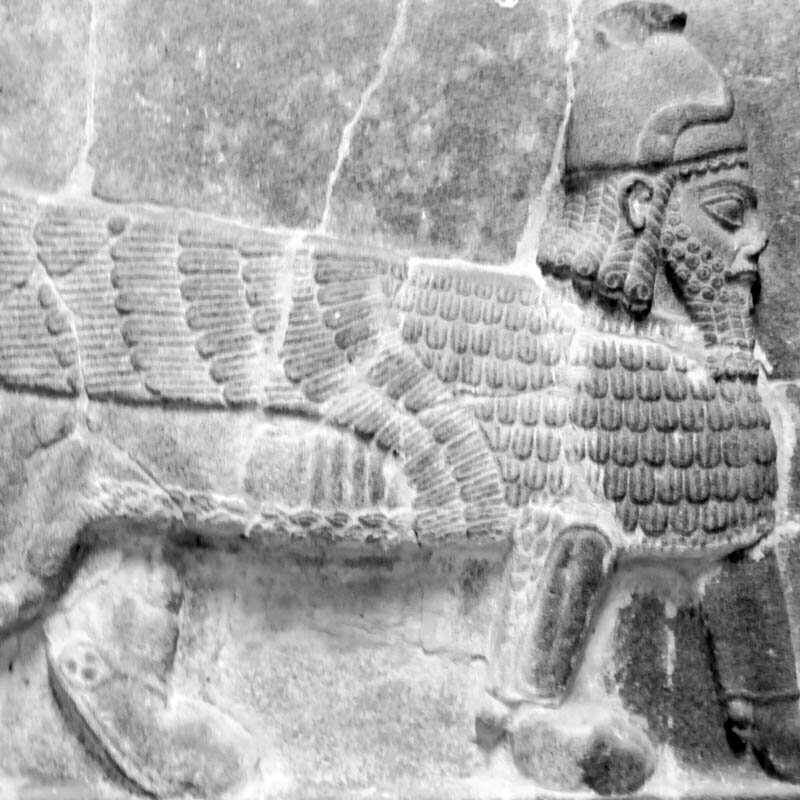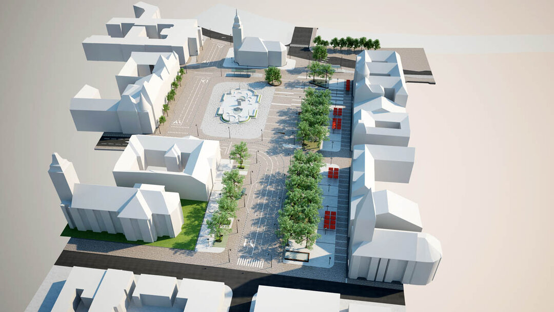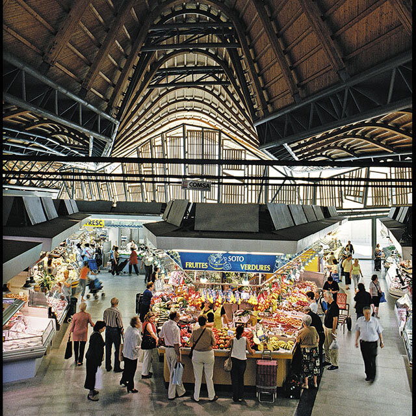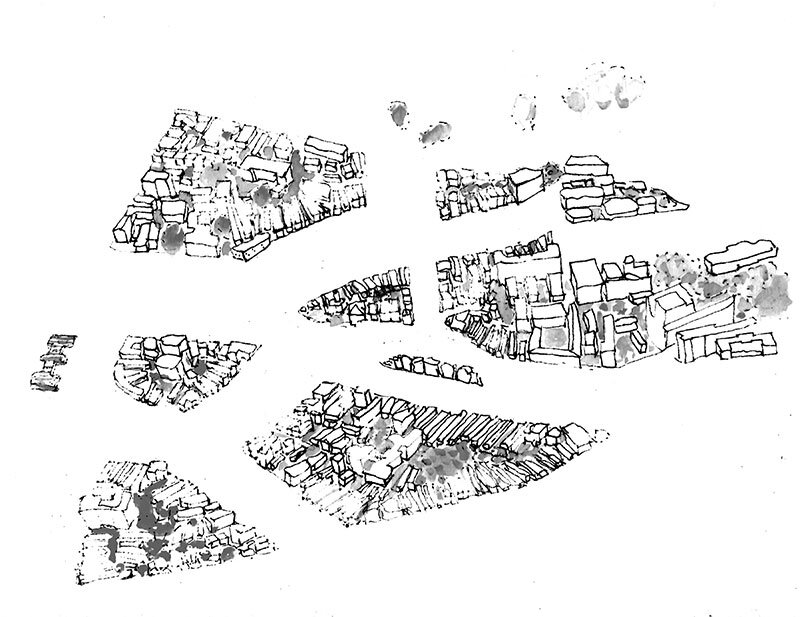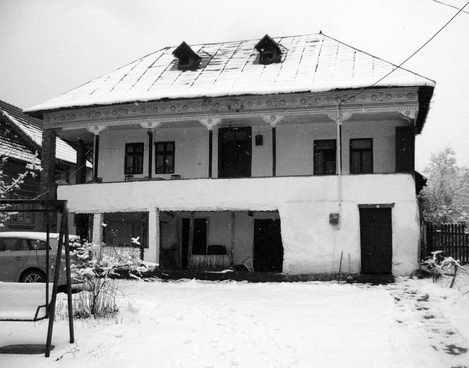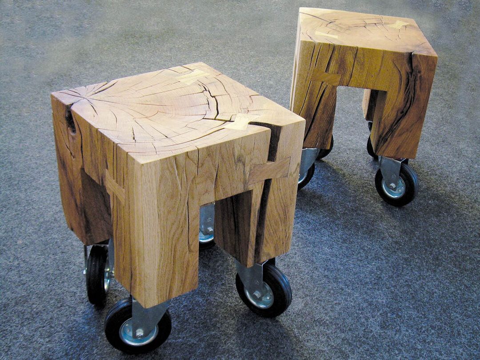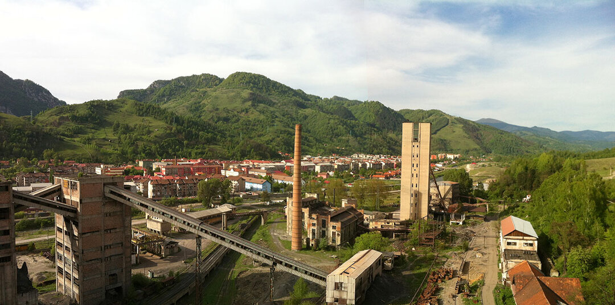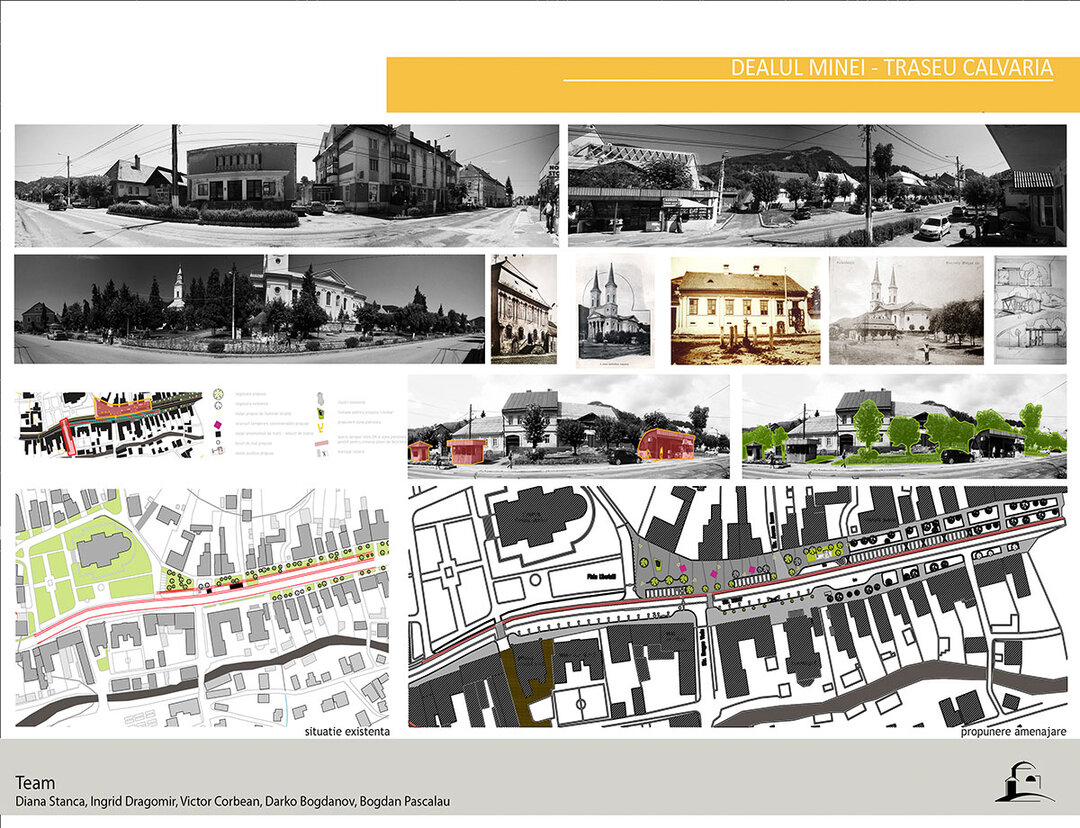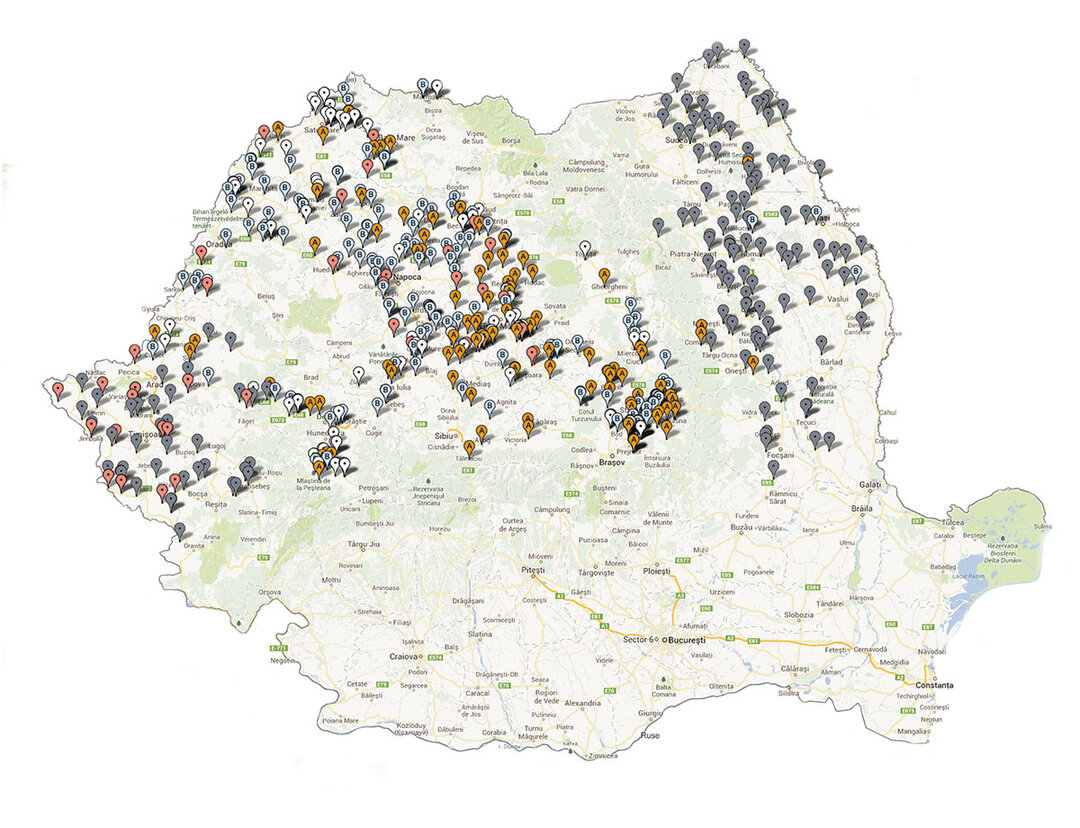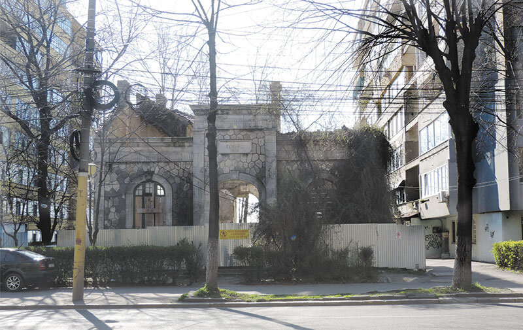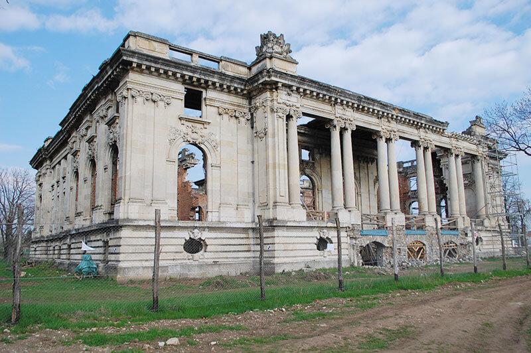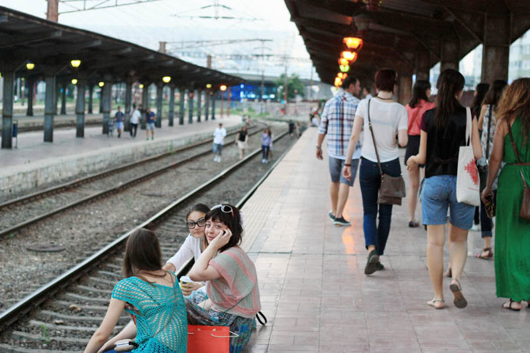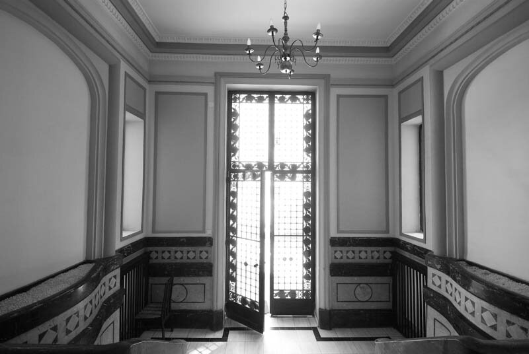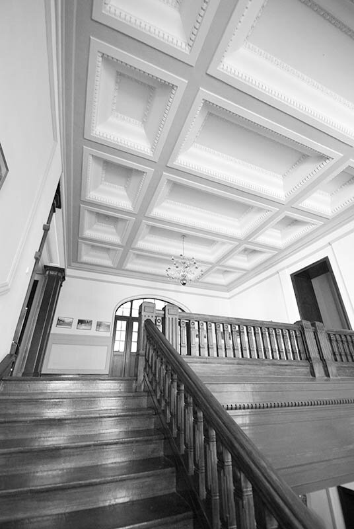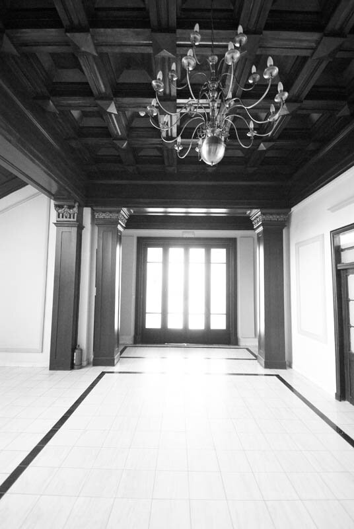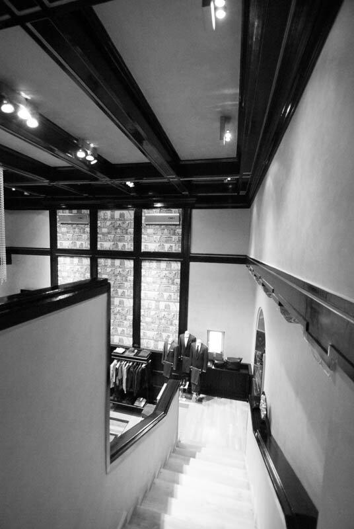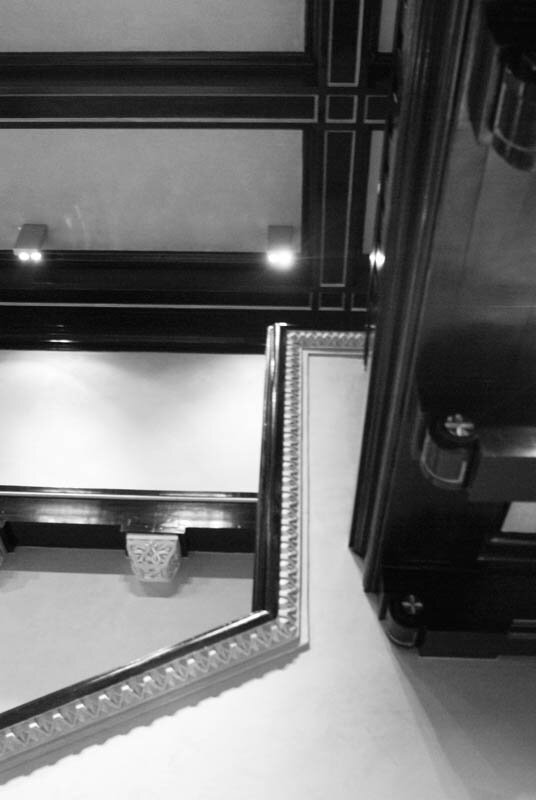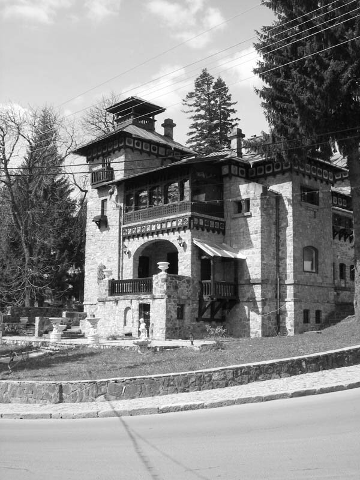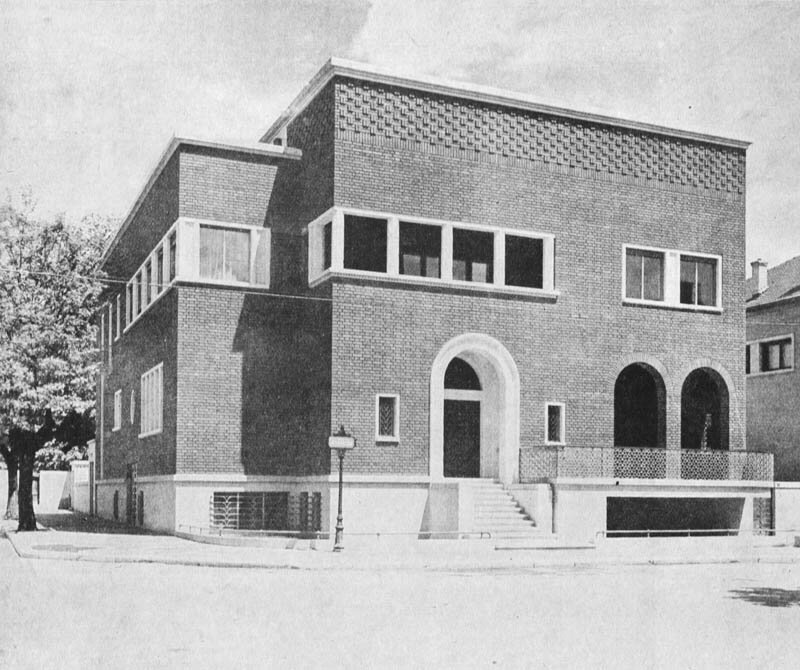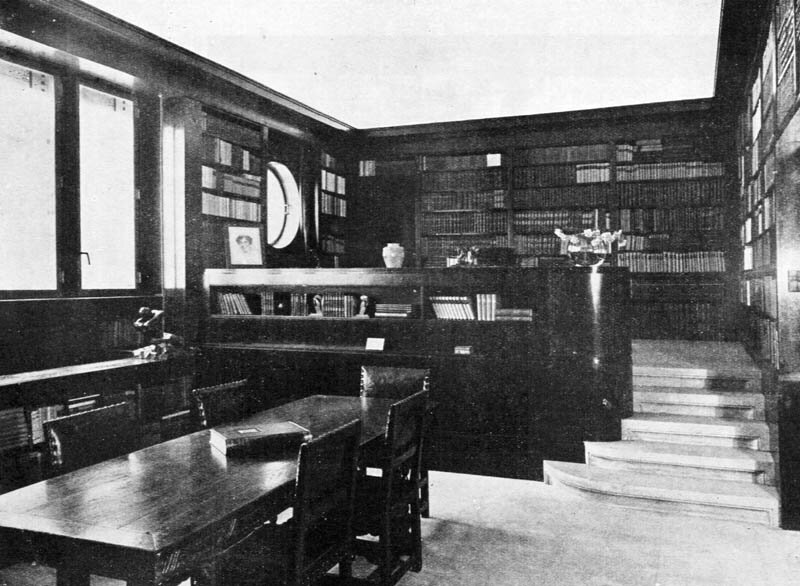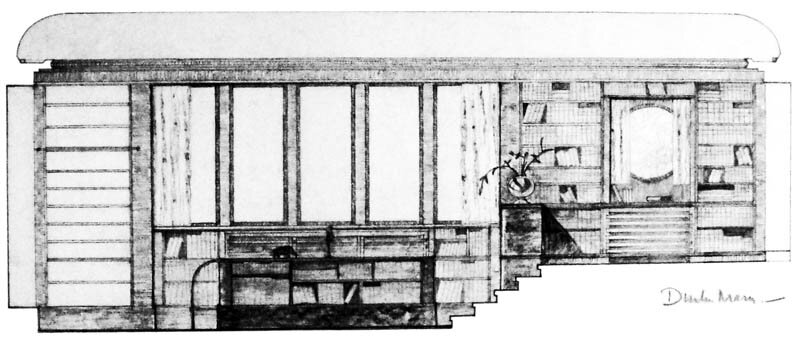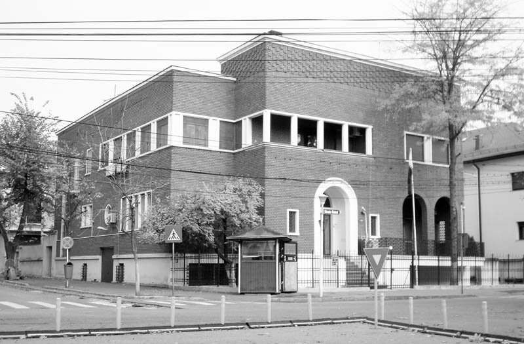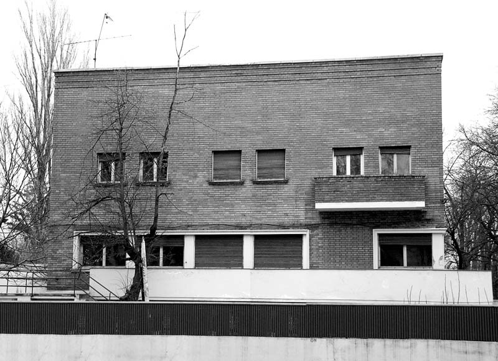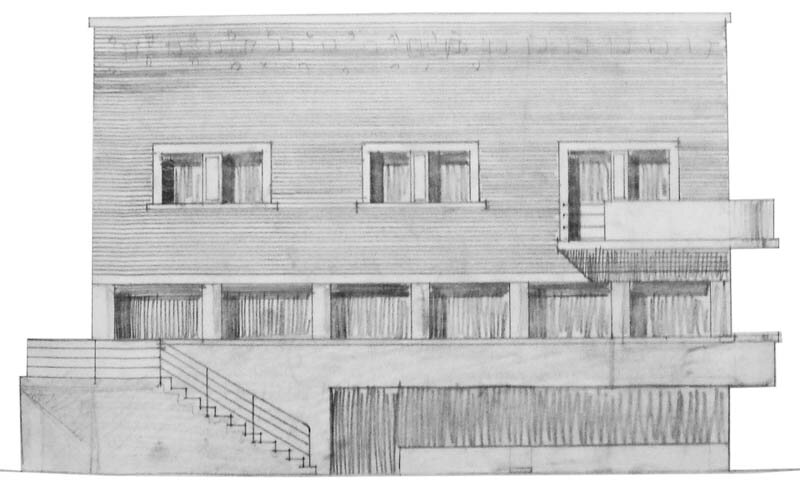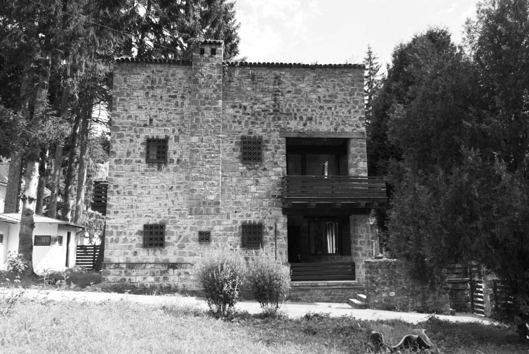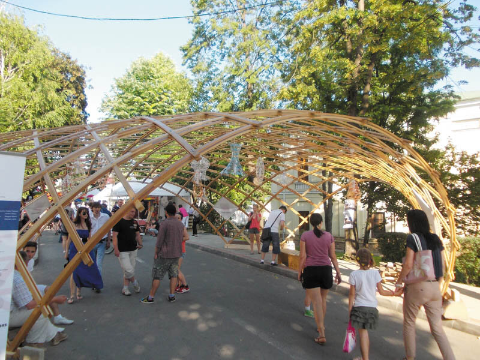
Duiliu Marcu - Interior architecture of dwellings. Commanders
"My concern to find original Romanian solutions, to take from classical architecture only clarity, simplicity, weighting, eurythmy, proportions, meticulousness of detail studies, precision of execution [...] have been for me a guideline, a creed that has served as a guide throughout my activity. These are the circumstances in which I tried to create."
(Duiliu Marcu - Arhitectura, 1912-1960, Editura Tehnică, 1960, Bucharest, p. 21)
Duiliu Marcu1 (March 23, 1885 - March 9, 1966) is the one who proves an extraordinary versatility in Romanian architecture2, being its personality that practically merges with almost the entire evolution of our architecture3.
The stylistic coexistence of French academic eclecticism, neo-Romanesque, avant-garde and modernism was manifested throughout the entire period between the two world wars, in some cases even within the same building. This combination led to the emergence of inter-war eclecticism (the term is used here to mean a synthesis of styles), which was based on the preferences of the client and the architect, who was sufficiently free in his creativity to express himself in his own architectural language, taking into account European and international influences.
In this context, of course, Duiliu Marcu, who, in my opinion, also excelled in interior architecture, also creates. This is nothing new if we take into account both new works and commissions to modify the interiors of homes owned by important clients. His works therefore include buildings from scratch, extended or modified in all three of the above-mentioned inter-war trends. Of course, the definitive consecration of Duiliu Marcu as a great architect of the last century is given by his modernist-classicizing architecture, a simple, elegant architecture of detail, in which the interiors are as well studied as the exteriors, forming a unitary whole.
These findings are confirmed by the "Duiliu Marcu Donation" archival collection, which comprises about 400 tubes of plans, each of which in turn contains an average of 60-70 plans with architectural and urban planning projects that have been executed or not actually realized. Despite this, the archive does not contain all of the architect's works, missing, for example, the two slaughterhouses in Bacău and Buzău, the Buzău agri-food market, the Royal Railway Station in Sinaia, which are mentioned in the two Duiliu Marcu monographs, Arhitecture: 1930-1940 and Arhitectura, published in 1960.
A remarkable contribution of Marcu to the whole interwar architecture in our country is the reinvention of the architectural detail, both in the solution found and in the preciousness of the material used. Thus, the resolution of detailing by the diplomats of the Ecole des Beaux-Arts in Paris at the end of the 19th and the beginning of the 20th century, in the eclectic style, is taken up again by the use of materials such as natural stone, wood, glass and metal in the details of modernist architecture, especially in those of classicizing modernism. For this reason, I would dare to call Duiliu Marcu "the architect of detail in Romanian modernist architecture", especially interior detail4.
If the neo-Romanesque personalities were Ion Mincu and Petre Antonescu, modernism, which proved much more suited to the needs of inter-war life, has propelled its own personalities. One of these, of course, is Duiliu Marcu, who himself, however, experienced the transition from the national style to functionalist modernism in his own career. Moreover, he "illustrated through his works the main stages of architectural development"5 in our country. At the beginning of his creative work, "Duiliu Marcu gave in [...] to the tastes and demands of the day, building sumptuous private dwellings, adopting in some places the traditional line"6 promoted by architects such as Ion Mincu, Petre Antonescu and Paul Smărăndescu, who had preceded him. Later, the architect expresses himself primarily through "the harmony of the design, the just proportion of the surfaces [...], more than [through] the richness of the decoration. His talent led him towards the organization of architectural wholes rather than towards picturesque values, which he would only demand from natural materials, the chromatics of polished brickwork, the often-used play of ironwork on gates and grilles'.
In the aforementioned monographs, the architect confesses that, "in 1912-1919, deprived of the peace and quiet necessary for continuous activity, I tried to study the environment in which I was to live and produce, setting myself the program of using the two architectural trends that were emerging in our country at the time: the academic trend and the traditional architectural trend. I was familiar with the former since the school I attended [...]"7. According to Duiliu Marcu, "all this architecture was a continuation of the classicism of the first half of the 19th century; [...] it nevertheless retained the valuable characteristics of classical architecture, expressed in the clarity of the part and composition and the correctness of proportions"8. In fact, these last two characteristics, which the architect particularly valued, were to be constants in his creations, whatever the style he was working in. Moreover, these two virtues of classical architecture were at the basis of the synthesis between classical and modern that made Duiliu Marcu a great personality of inter-war architecture and of Romanian architecture as a whole.
In terms of dwellings, the eclectic building representative of this early stage of Duiliu Marcu's creation is the house of the engineer Constantin M. Vasilescu9 (with whom the architect collaborated on some of his works), built in two distinct periods: 1915-1916 and 1920-1925. According to the architect himself, this work was a challenge at the beginning of his career, "an important moment in his activity, because the execution of a building with stone facades and a rich and varied interior finish requires great skill, a lot of experience and detailed studies"10.
Read the full text in issue 4/2013 of Arhitectura magazine
PHOTO:
- images from personal archive
- images from the archive " Duiliu MarcuDonation " - ANIC
- images from the monograph "Duiliu Marcu - Arhitectură 1912-1960",EdituraTehnică, 1960
Notes:
1 Born in Calafat on the banks of the Danube, Mark came from a modest family. His mother was unemployed and his father a captain in the royal army. He studied at a primary school in the town and at the local secondary school, but in 1900 he enrolled at the Royal Section of the "Carol I" High School in Craiova, which had been inaugurated only five years earlier in the presence of the sovereign. Here he distinguished himself with very good marks in drawing, obtained every year of study, for which he was awarded special prizes. In 1905, she decided to attend
the School of Architecture in the capital, but after only a year he left for Paris, where he studied at the School of Fine Arts. He returned to France in 1912 as a diplomat for the French government.
2 In addition to the buildings he built or designed, Duiliu Marcu was also active in the field of teaching, as a professor for almost three decades, between 1929 and 1957, at the Bucharest Academy of Architecture, renamed the 'Ion Mincu' Institute of Architecture after the Second World War. Between 1953 and 1966 he was president of the Romanian Union of Architects. At the same time, since 1955, he has been a full member of the Romanian Academy, the second architect to be awarded this distinction after Petre Antonescu, who became a member in 1945.
3 Although most of his work was carried out in the inter-war period, after 1945, he did, however, work on some systematization projects, but mainly devoted himself to teaching, training generations of architects who were grateful to him or are still grateful to him today, to the extent that they are still alive. Referring to his teaching activity (and not only), prof. dr. arh. Mihail Caffé, prof. dr. arh. Cornelia Elena Berindan, arh. Gheorghe Leahu and dr. arh. Nicolae Vlădescu describe him as an exceptional professional, who in turn became a master for his students and a model for generations of architects.
4 Even after the Second World War, Duiliu Marcu is recognized as one of the greatest interior architects, which is why he is entrusted with the restoration of the interiors and facades of the Foreign Ministry Palace (Victoria Palace), which was seriously damaged during the bombing. In 1952 he was awarded the State Prize for Architecture, second class, for "the interiors of the Council of Ministers' Palace" ( Arhitectura, no. 6-7/1954, p. 13).
5 Tudor Vianu, Un cuvânt înainte à Duiliu Marcu, Arhitectura, 1912-1960, Editura Tehnică, 1960, Bucharest, p. 12.
6 Idem
7 Duiliu Marcu, op. cit., p. 16.
8 Duiliu Marcu, op. cit., p. 17.
9 Duiliu Marcu Donation Fund, file no. 1444/1977, UA 15 - "Proprietatea Vasilescu".
10 Duiliu Marcu, op. cit., p. 43.

