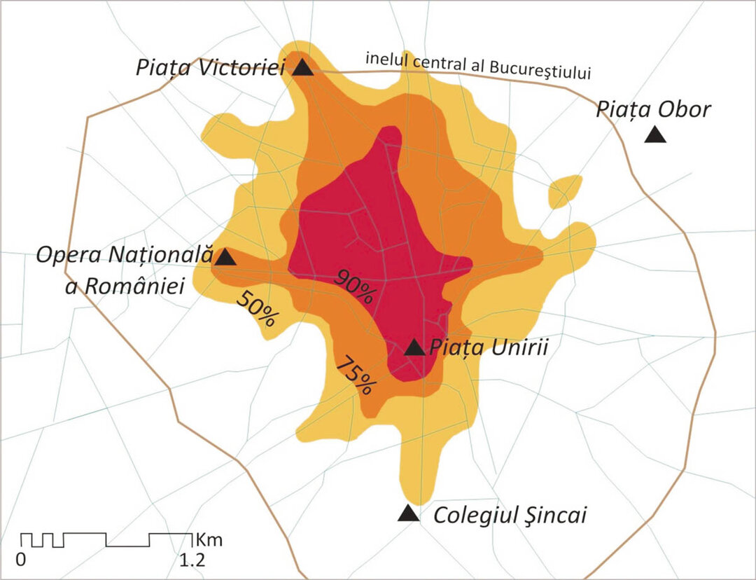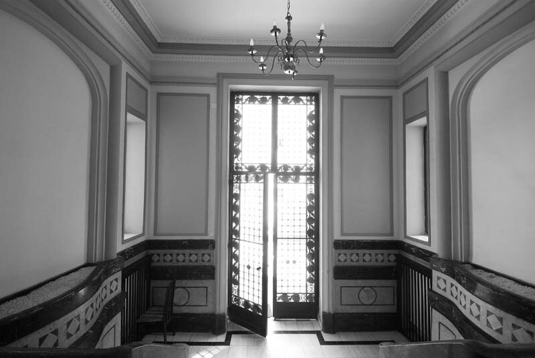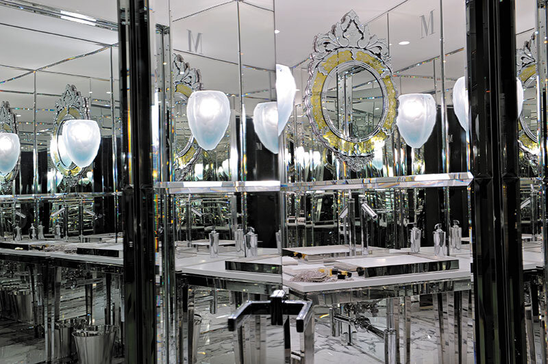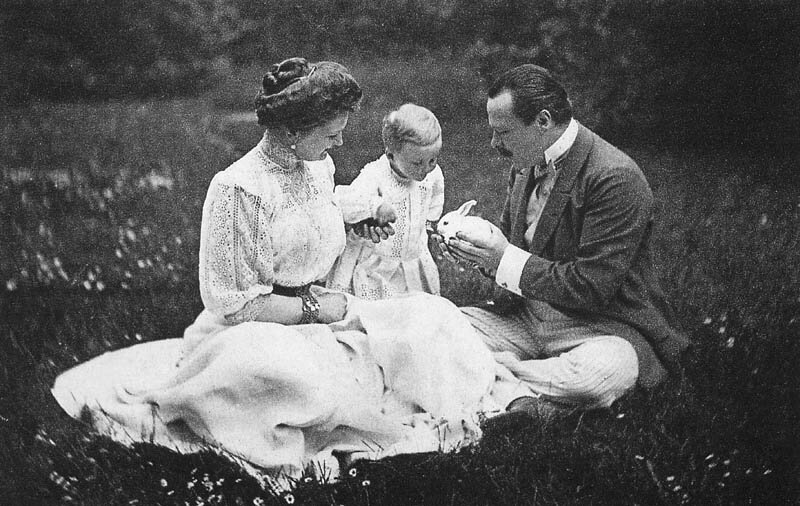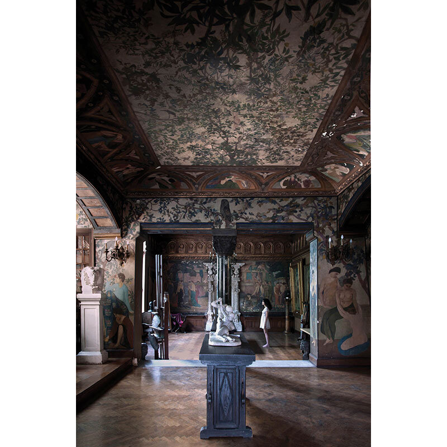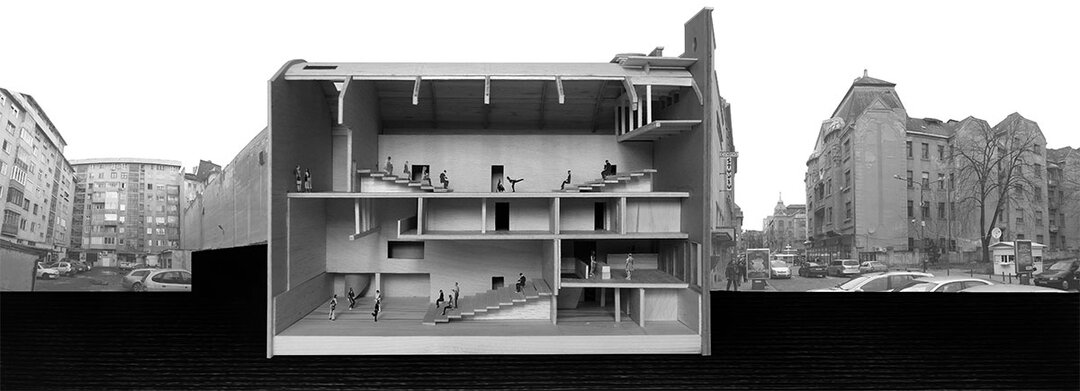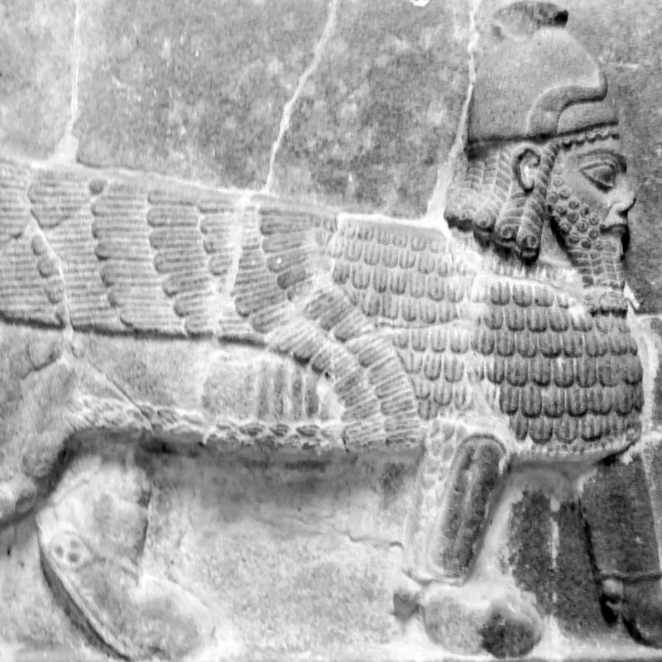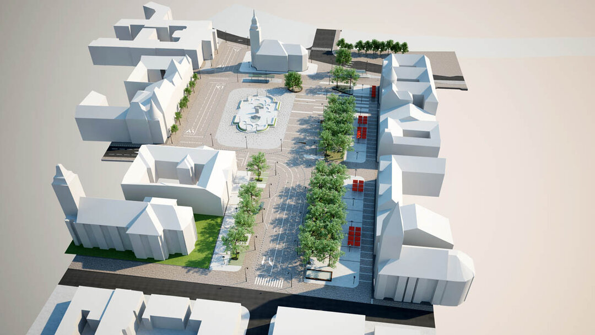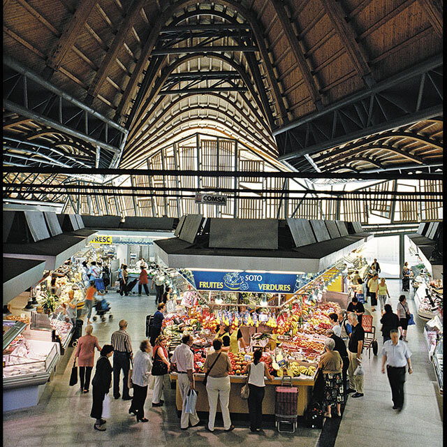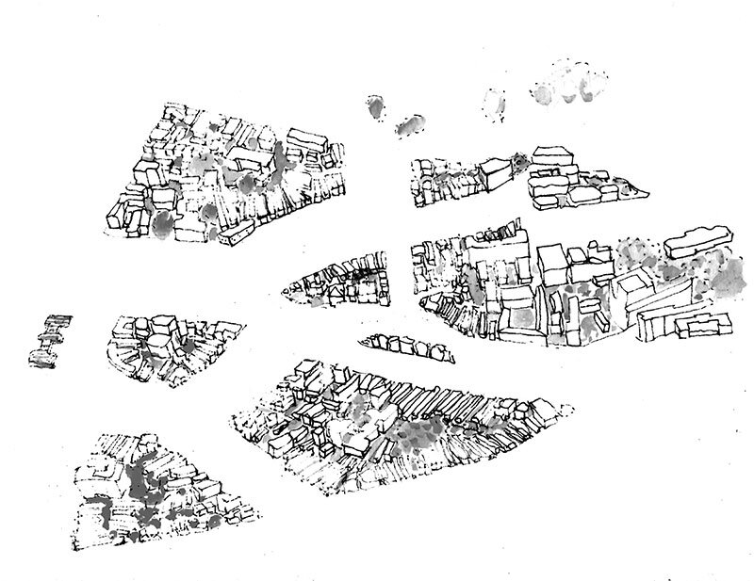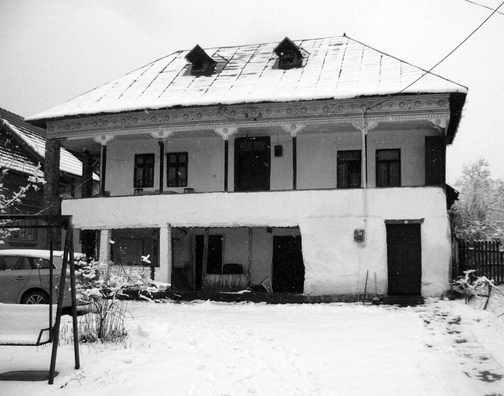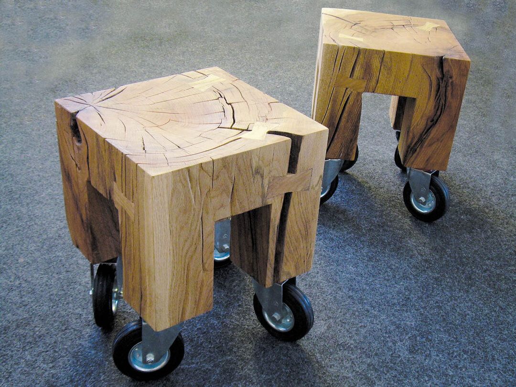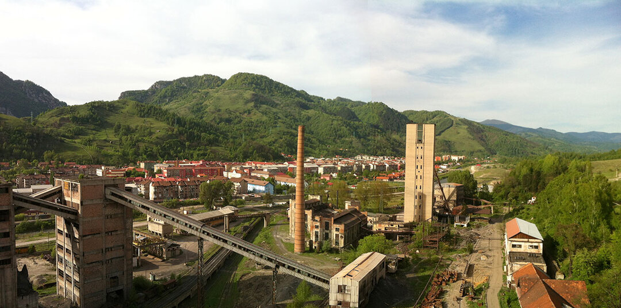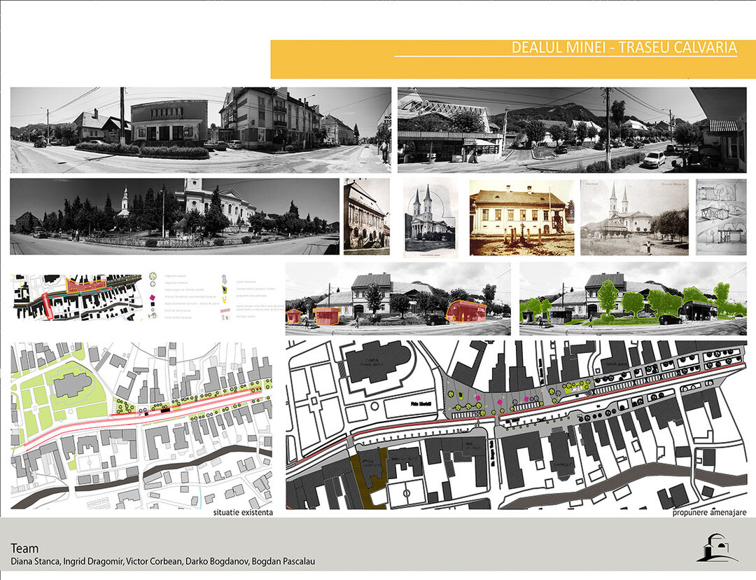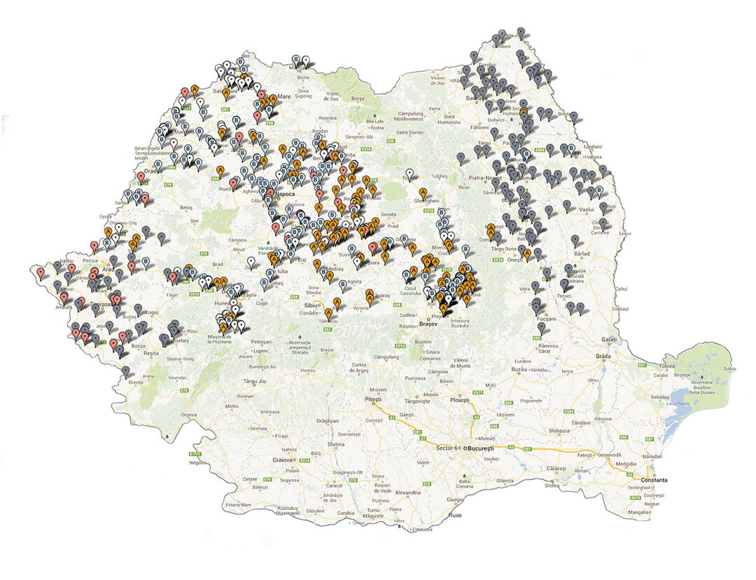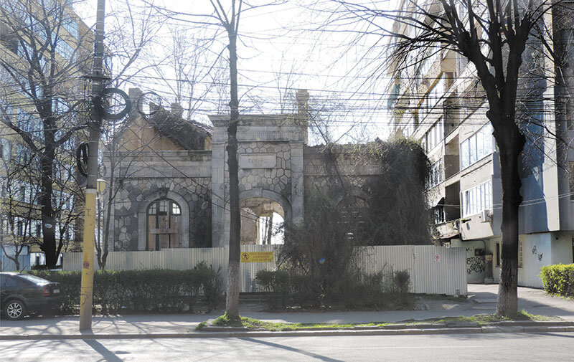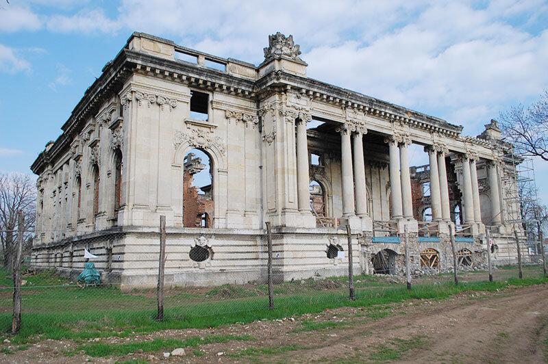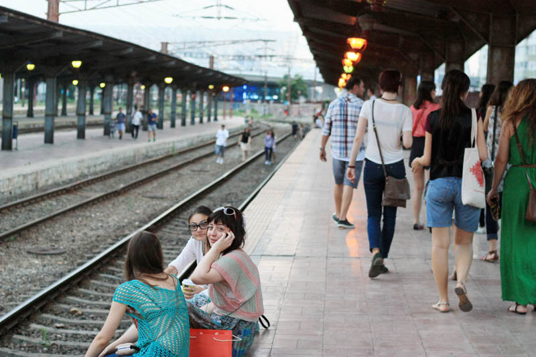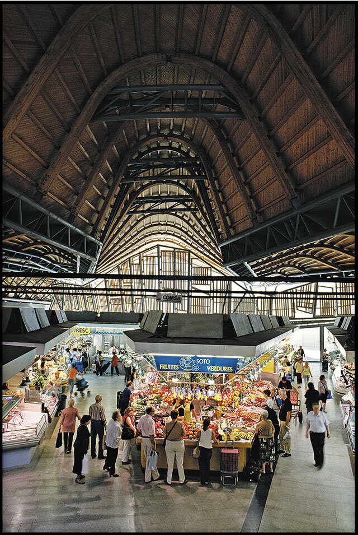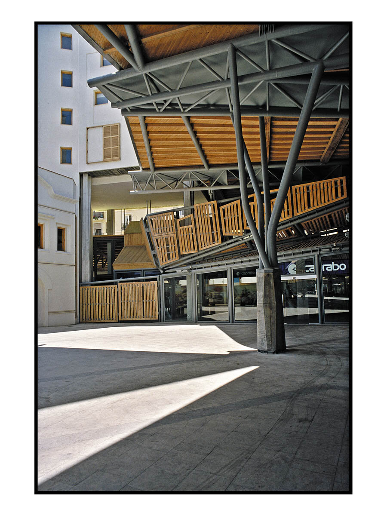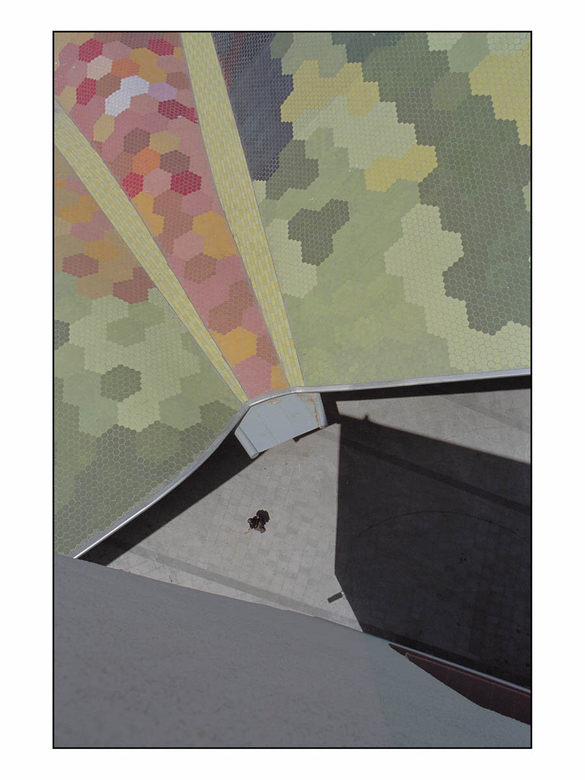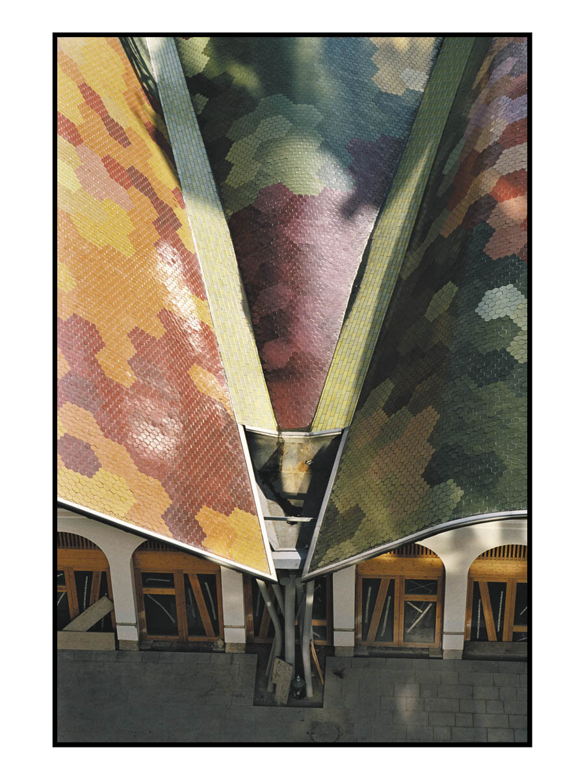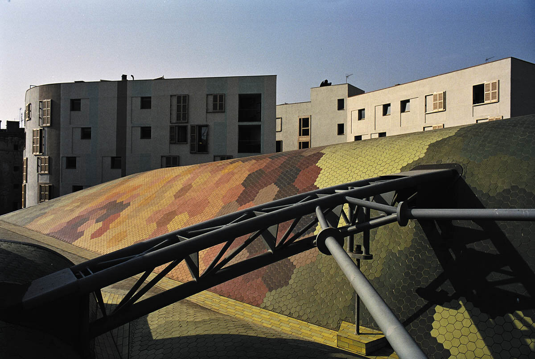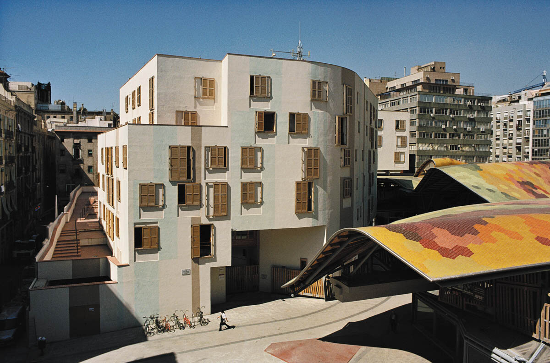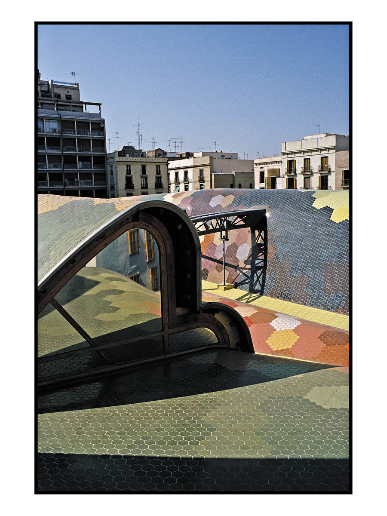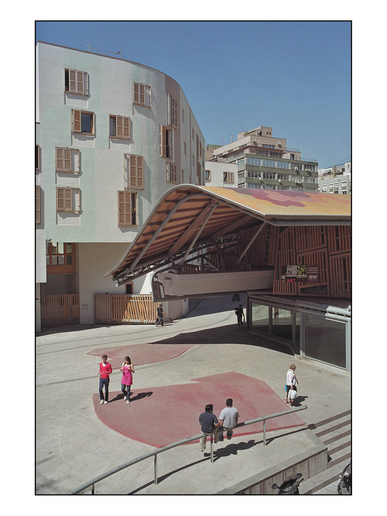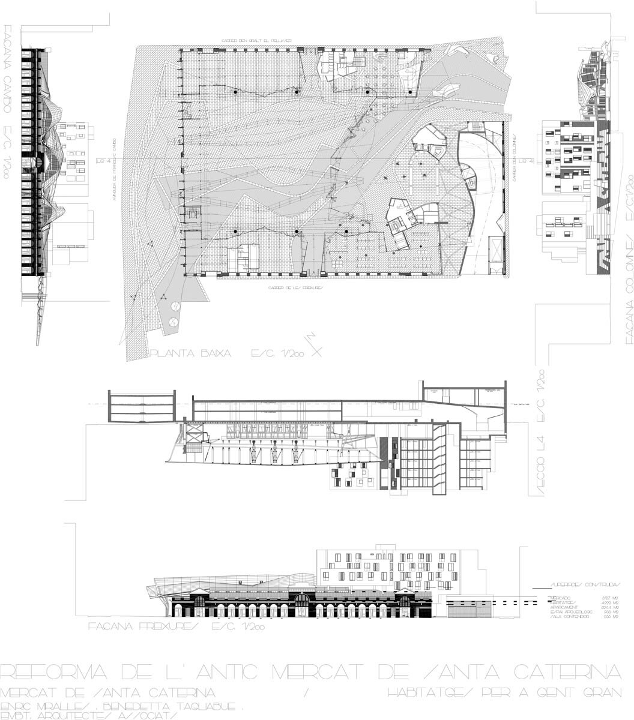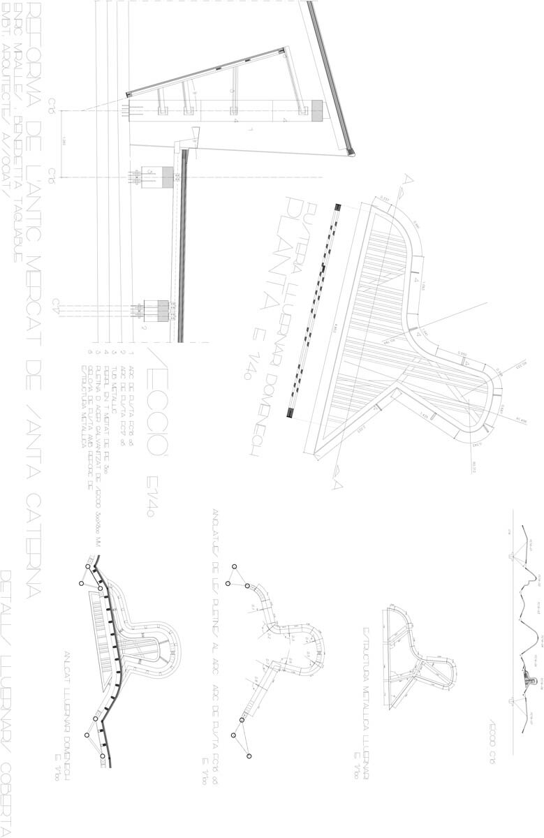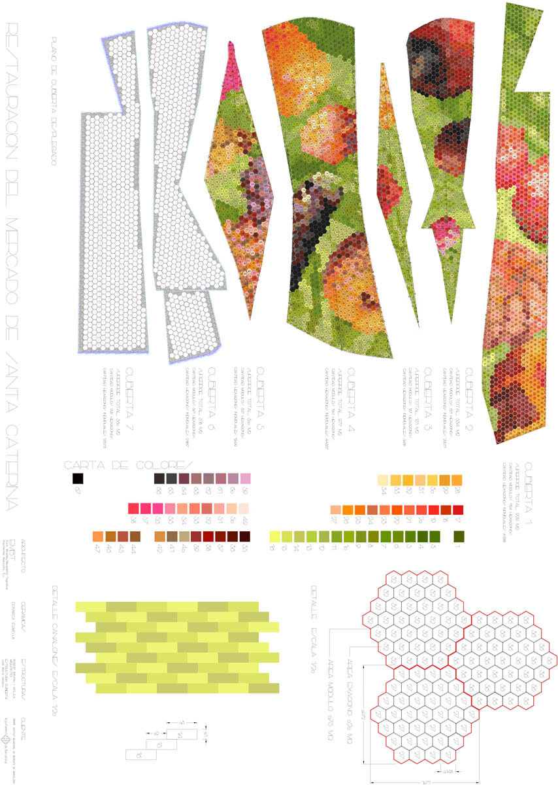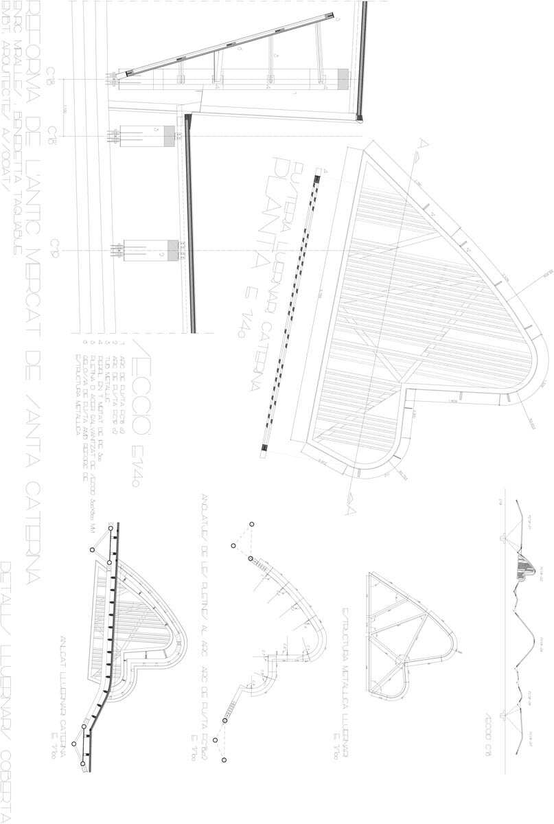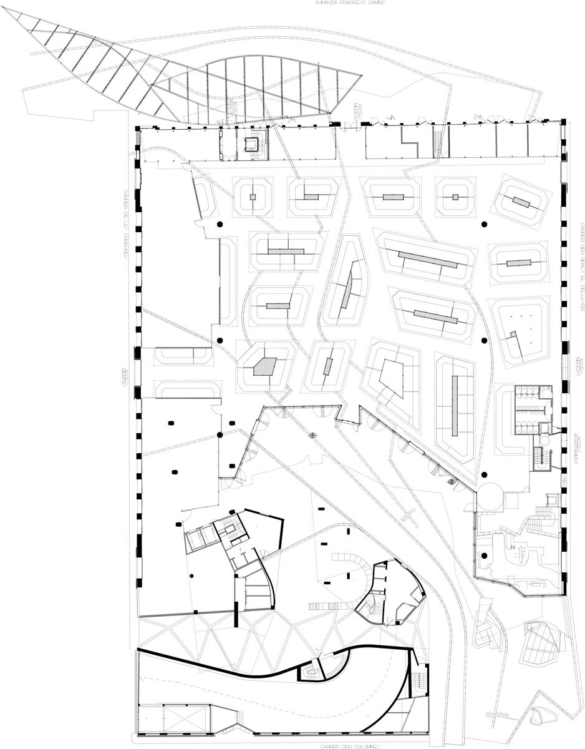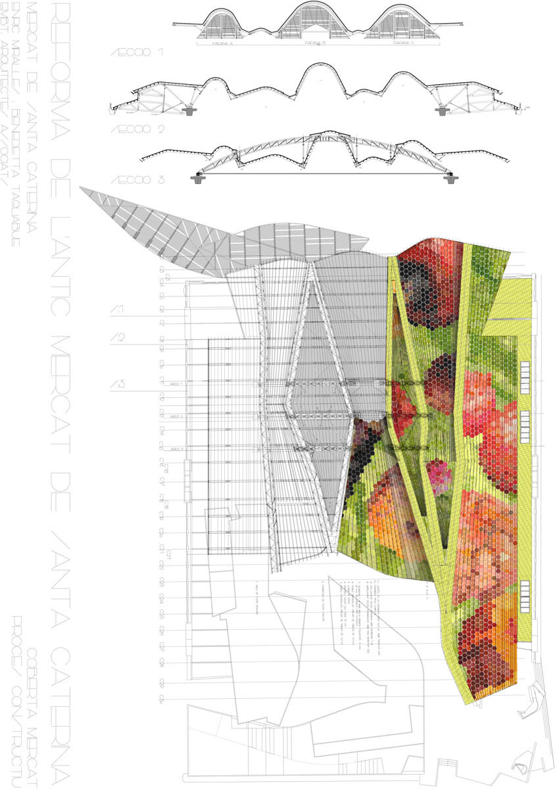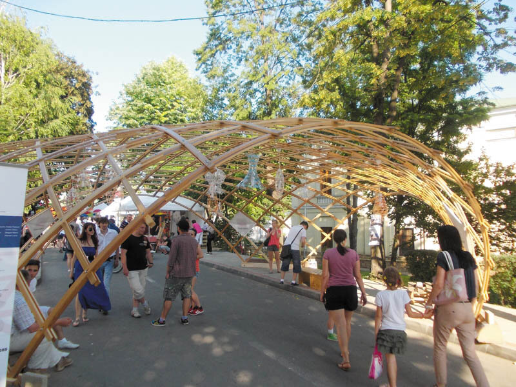
Rehabilitation of Santa Caterina square
SANTA CATERINA MARKET
| Unlike other neighborhoods of Barcelona, Ciutat Vella is a city in itself... the city within the city seems to be the main feature of historic centers; from this point on, everything becomes more and more complicated. The current urban development plan cannot manage the whole complexity of the situation. In addition, the plan, in its search for short-term results, has limited the rules of the game in an unbearable way. The chance to talk about old and new creates the first ambiguity. Building form has a complicated relationship with time. Perhaps we could have in our own Mercader buildings a sense of going back to the same places, as if inhabiting them is nothing more than a time travel undertaken in that place. What has come down to us now is modern, useful, contemporary and, moreover, allows us to go back in time so that we can move forward. Supporting demolition works as the only way to 'solve' problems is another mistake. On the contrary. Continuous and repeated use is the solution. It is like thinking and rethinking things. Architecture is just another way of thinking about reality. |
| Read the full text in issue 4/2013 of Arhitectura magazine |
| Ciutat Vella, unlike other quarters of Barcelona, is a city in itself... this city within a city seems to be the main feature of historical centers starting from this point everything gets complicated. The present planning is unable to manage the complexity of the situation. And the planning, looking for short-term results, has unbearably limited the rules of the game. The chance of talking about new and old creates the first ambiguity. The shape of the building has an intricate relationship with time. Perhaps we could experience in our Mercaders house something like living - again - in the same places as if inhabiting a place were not other than moving across a place's time. What has reached the present is modern, useful, contemporary... Furthermore it allows going back in time in order to go forward. Supporting the demolition as the only way to "solve" the things is another mistake. On the contrary. The key is using and using again. It is like thinking and rethinking things. Architecture is just a way of thinking about reality. |
| Read the full text in the print magazine. |
Location: Av Francesc Cambó s/n, Barcelona, Spain
Design year(s): from 1997 to 2005
Construction year(s) from 2001 to 2005
Architects: Enric Miralles & Benedetta Tagliabue
EMBT
Client(s): Foment de Ciutat
Vella S.A.
Consultants:
Structural engineer(s): Robert Brufau (General)
José Maria Velasco (Roof Engineer)
Miquel Llorens (Housing Engineer)
Mechanical engineer(s): PGI
Ceramic Manufacturer: Ceramica Cumella S.L.
General contractor: COMSA
Program: market, housing, public space, parking,
Structural system: hybrid structure
Major materials: concrete, wood, steel, ceramic
Building area:
4.000m2 housing
1.600m2 market
4.800m2 parking
Total floor area:
Market Area: 3.749m2
Roof Area: 5.500m2
Start of construction: December 2001
Date of completion: May 2005
Gross volume: 50.000 m2
Color in tiles: 67
Ceramic Hexagons: 325.000
Copyright photos: ©DUCCIO MALAGAMBA
Consellde Cent, 282 3º1
T. 34 93 215757560 Fax. 34 93 2159528

