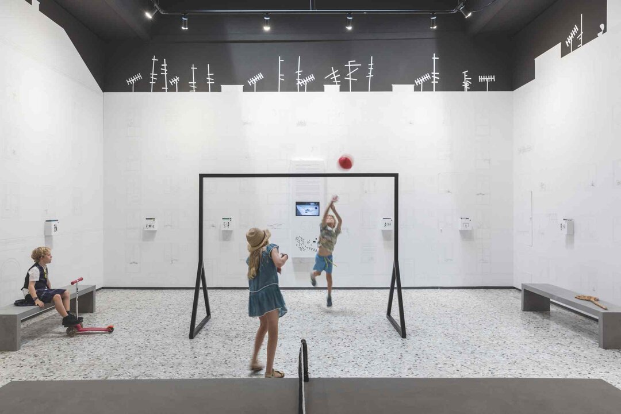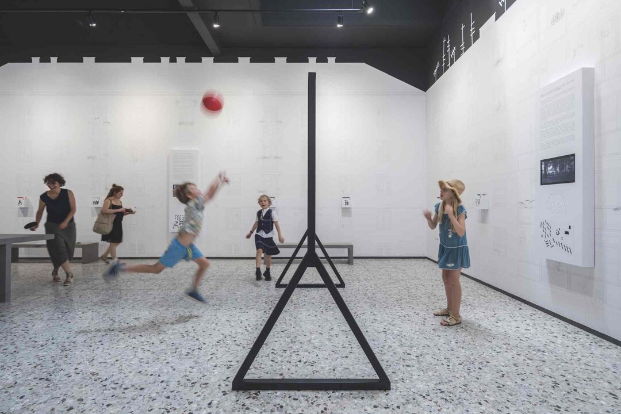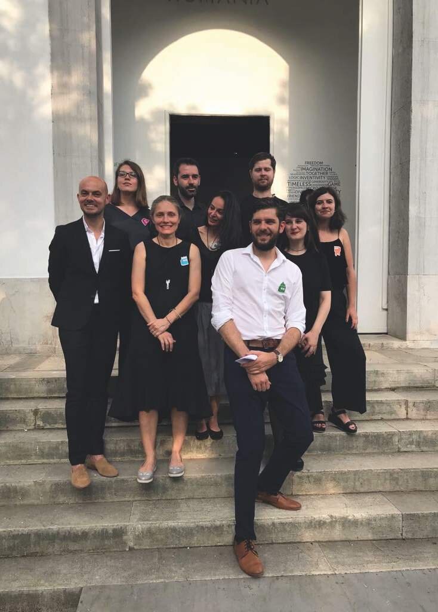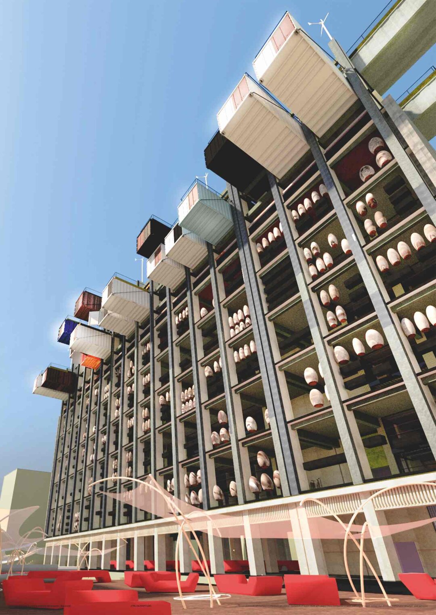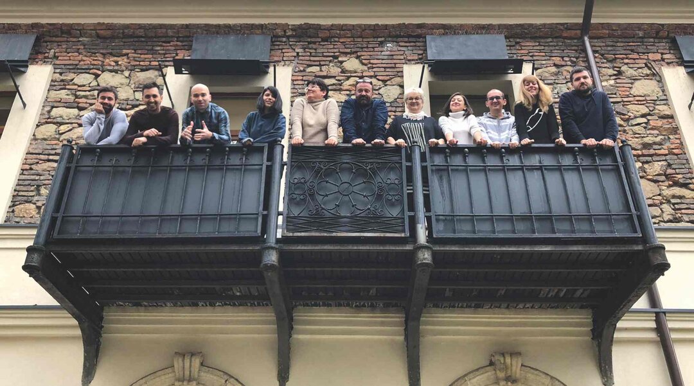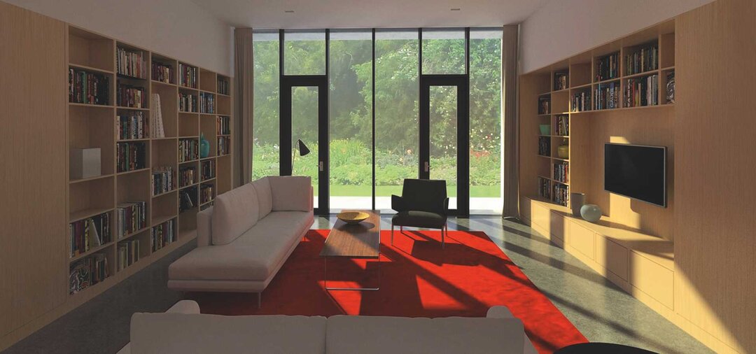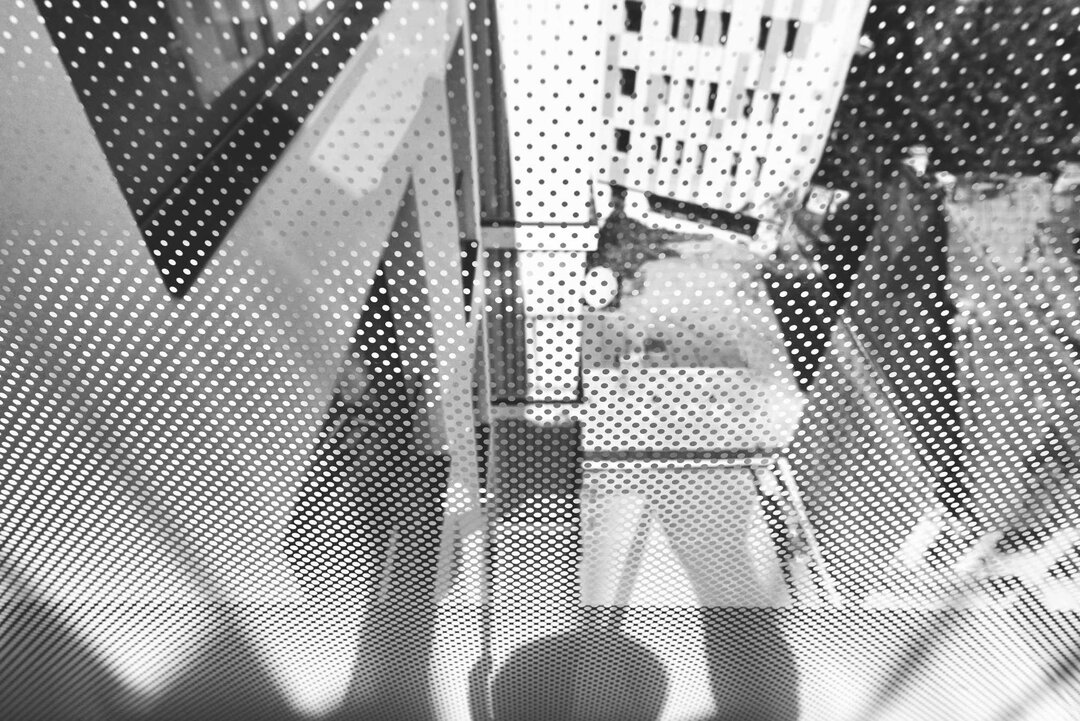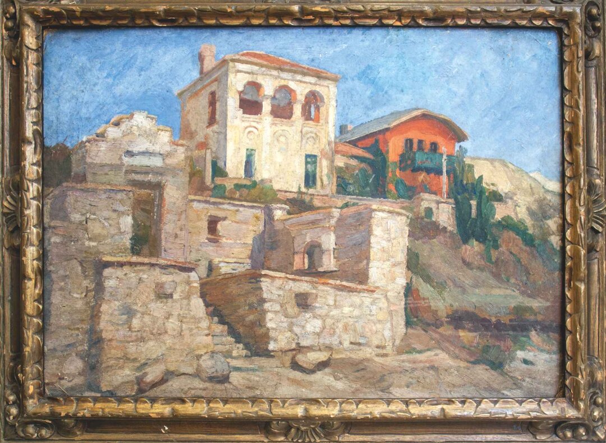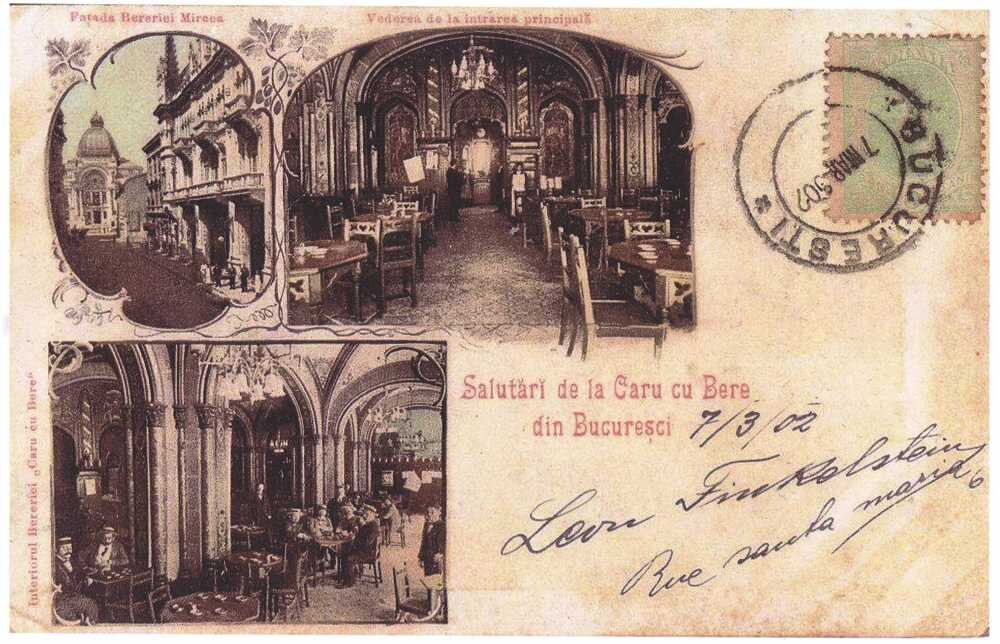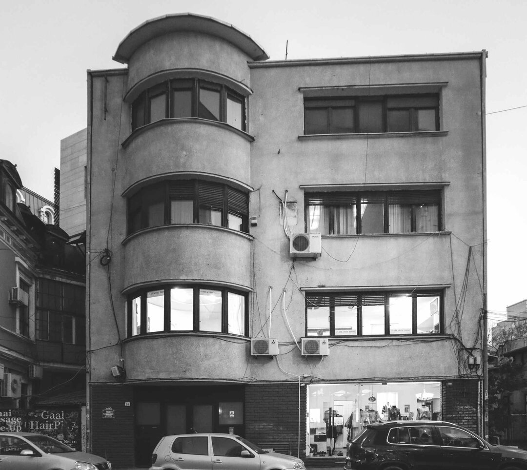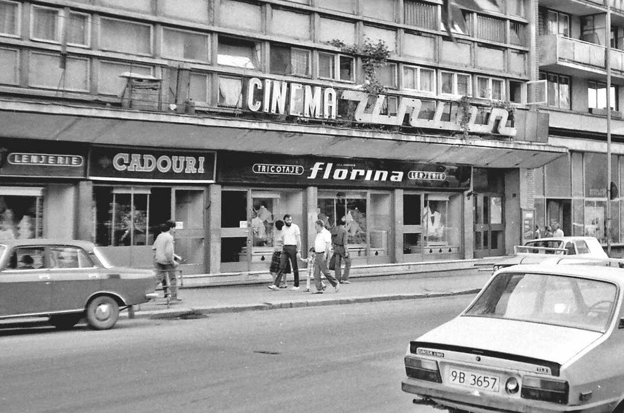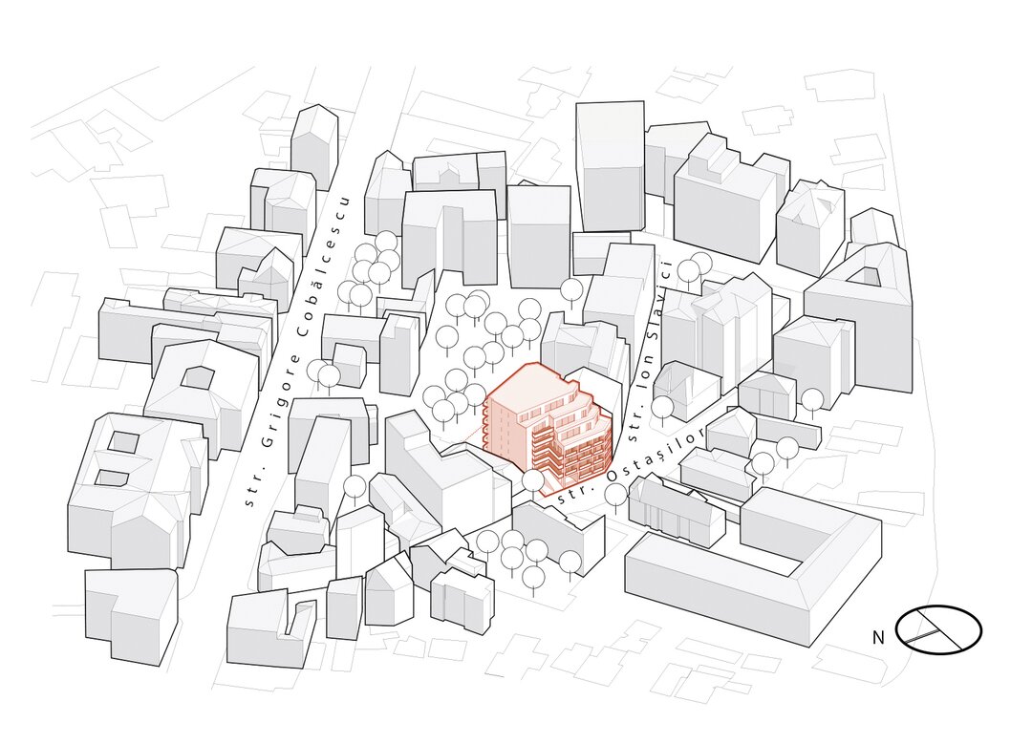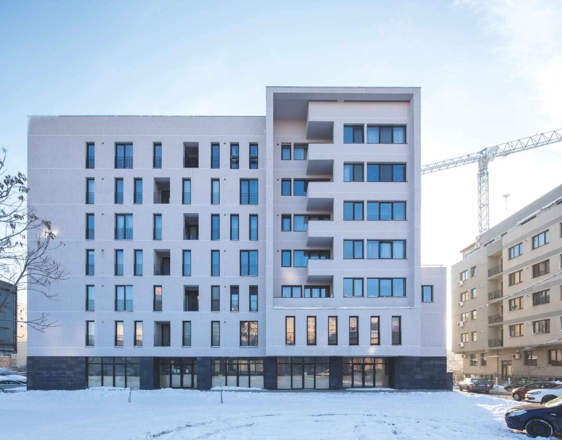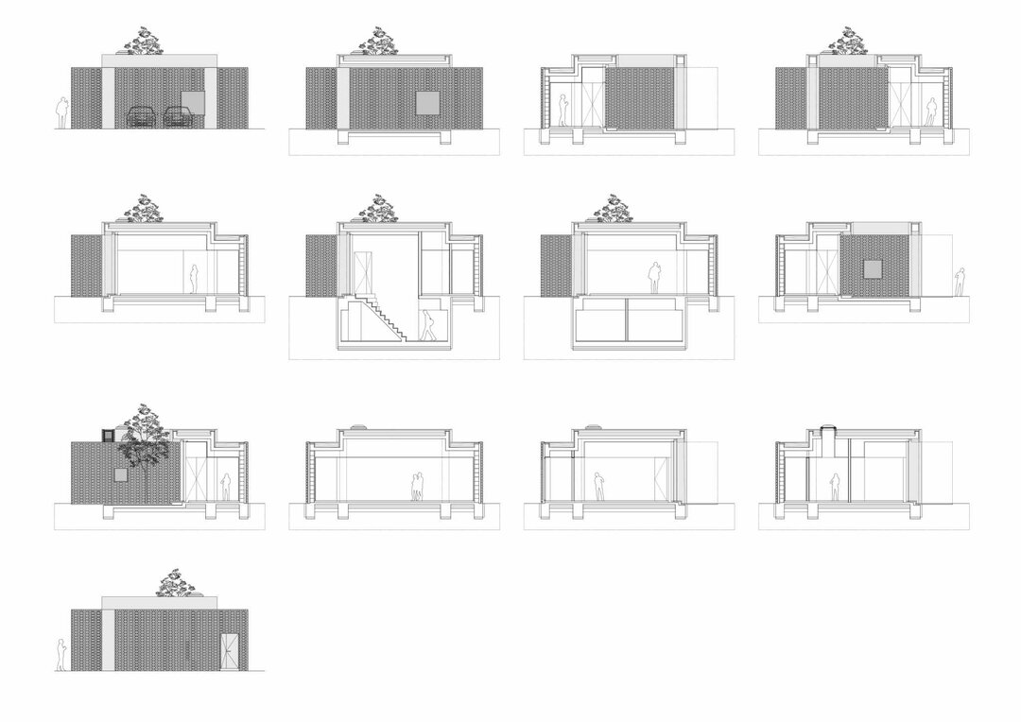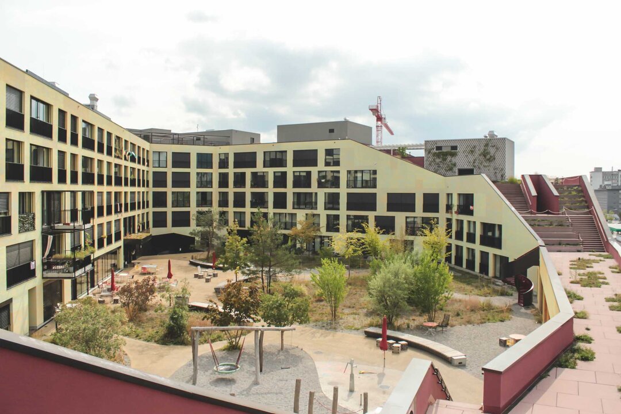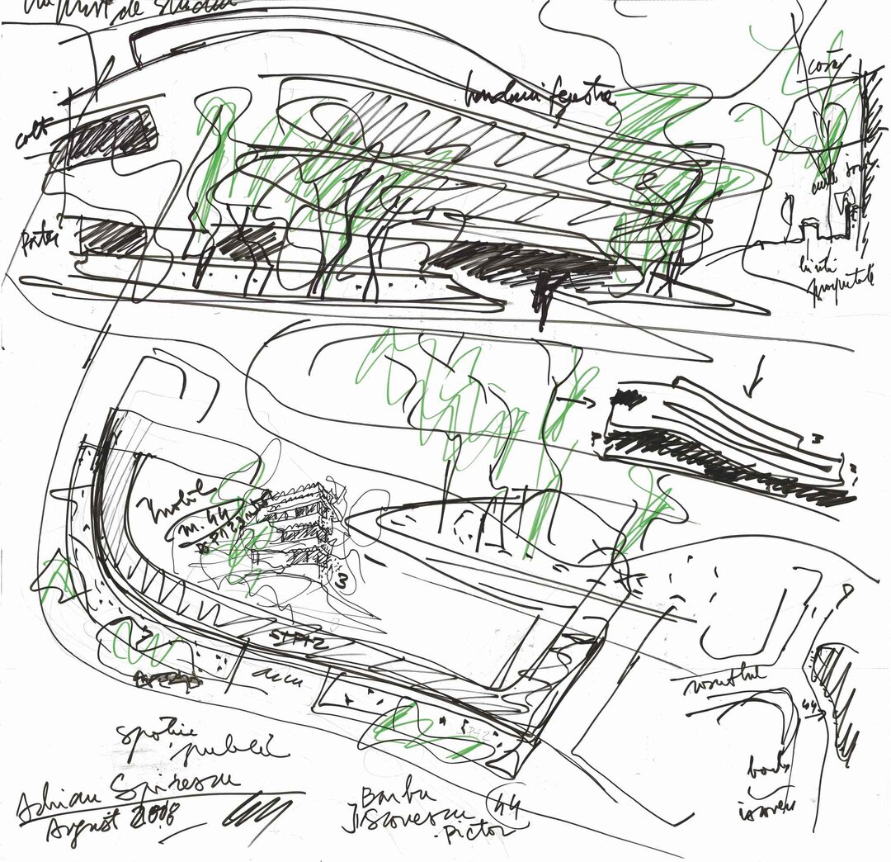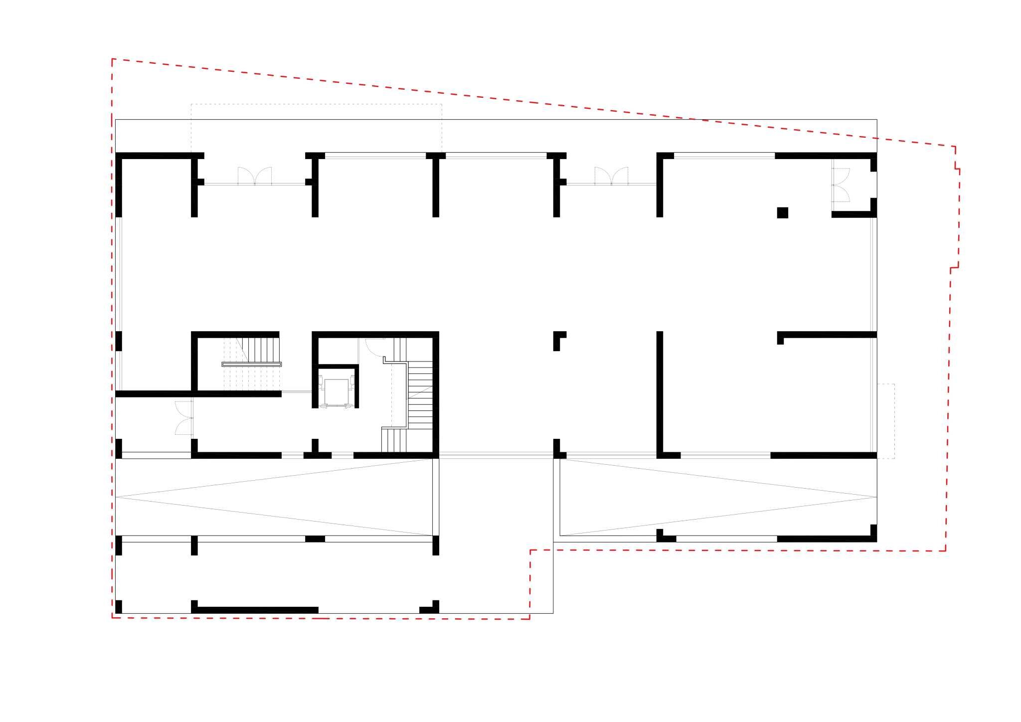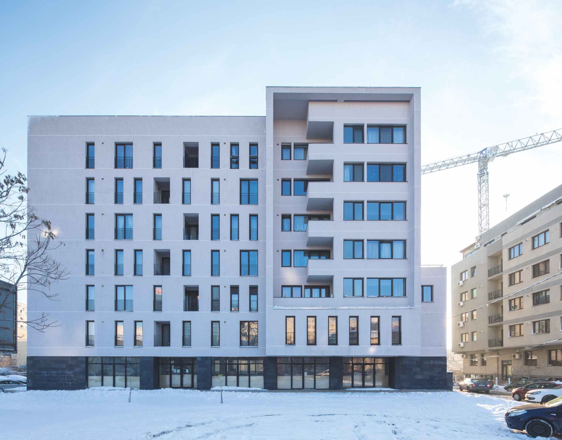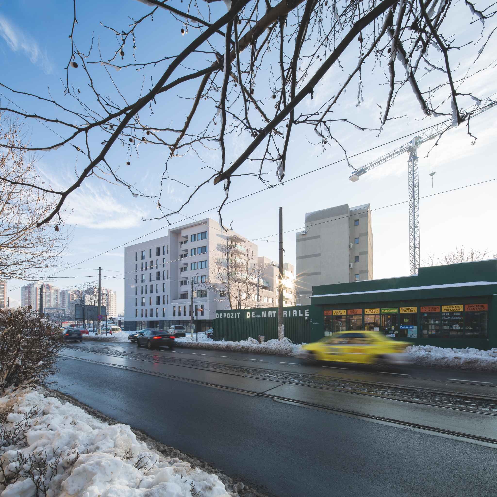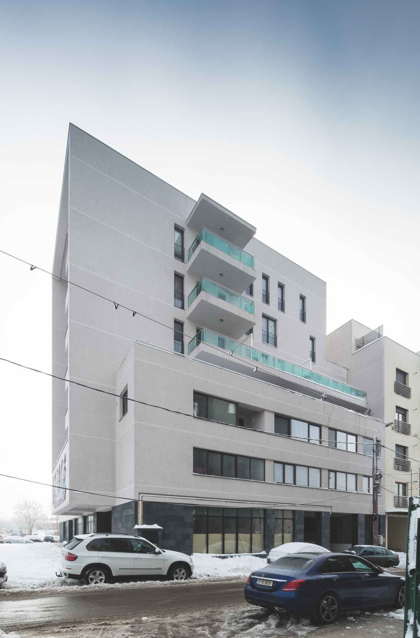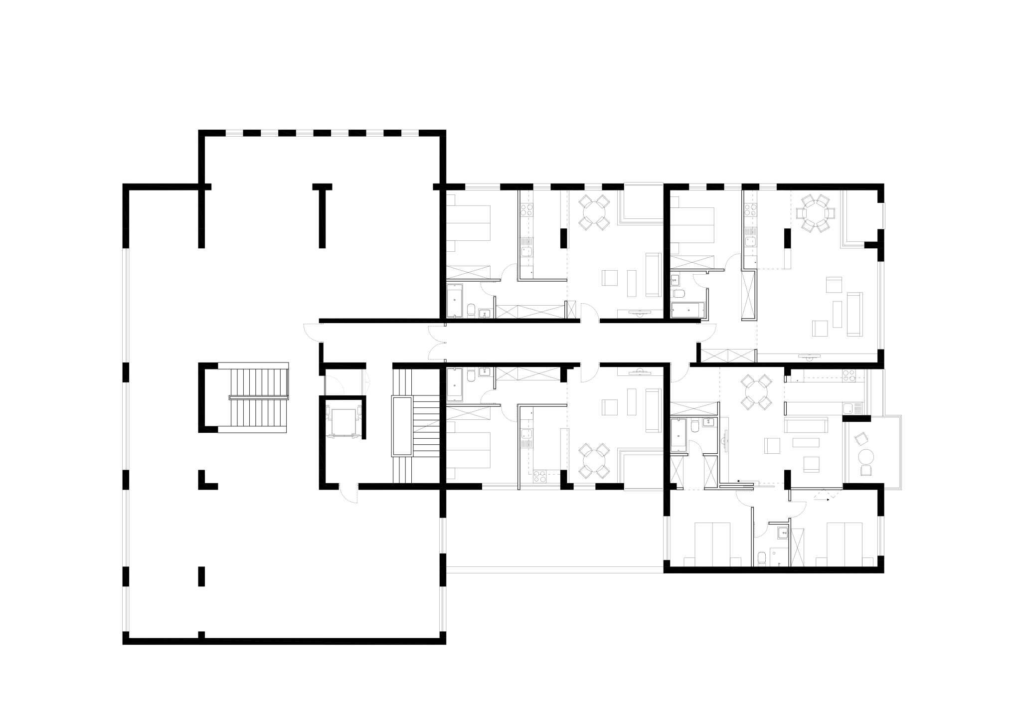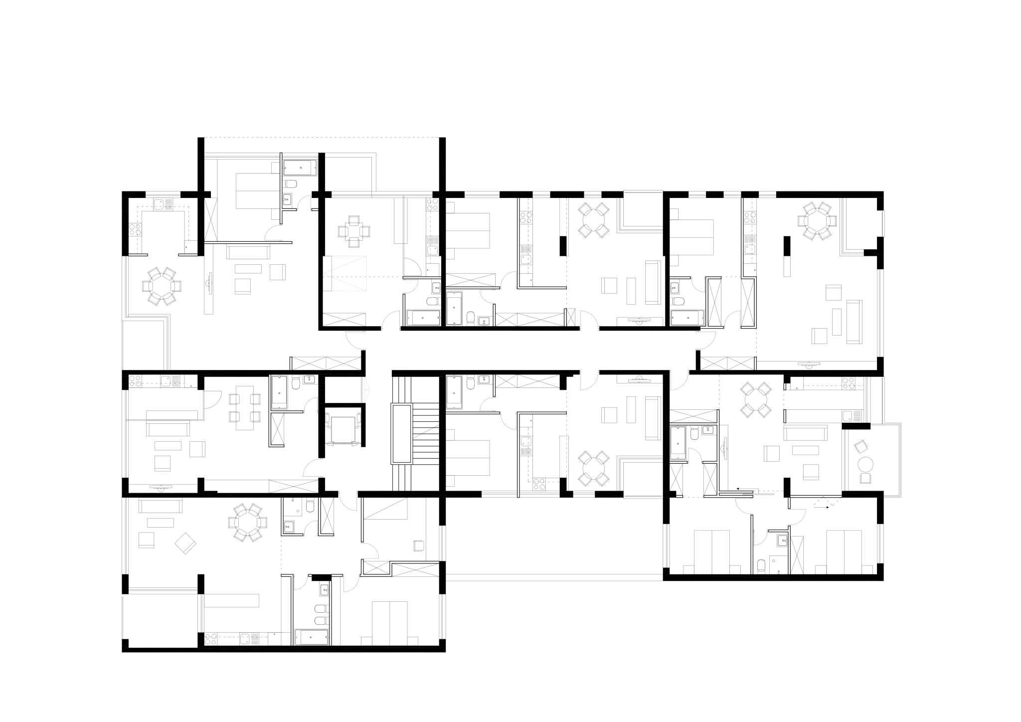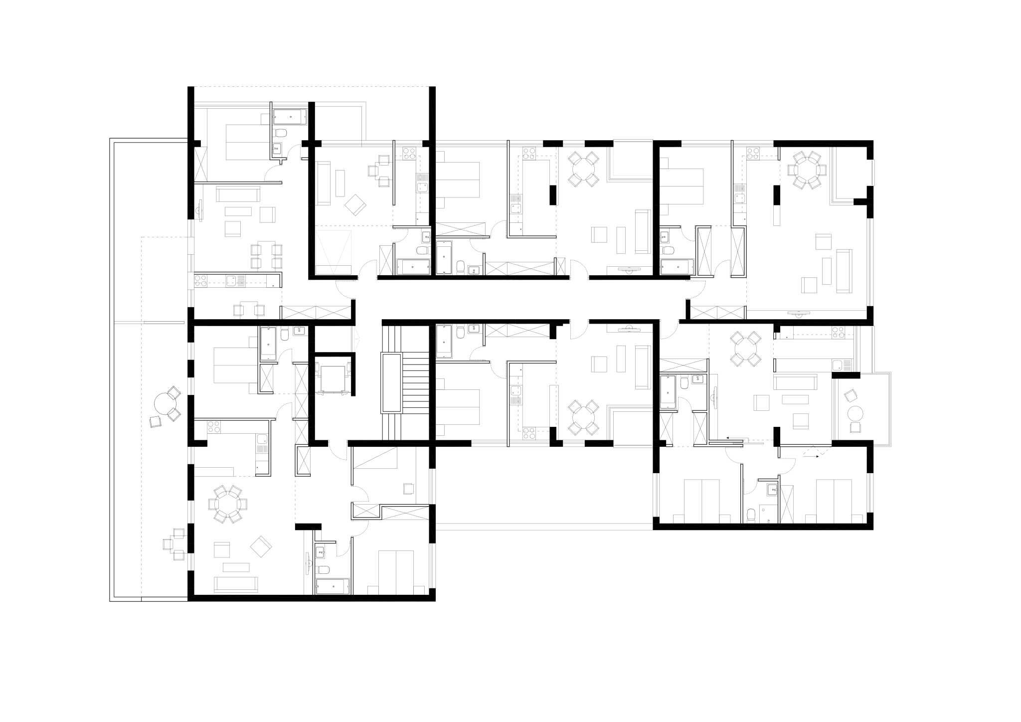
Flexibility in support of functional mix
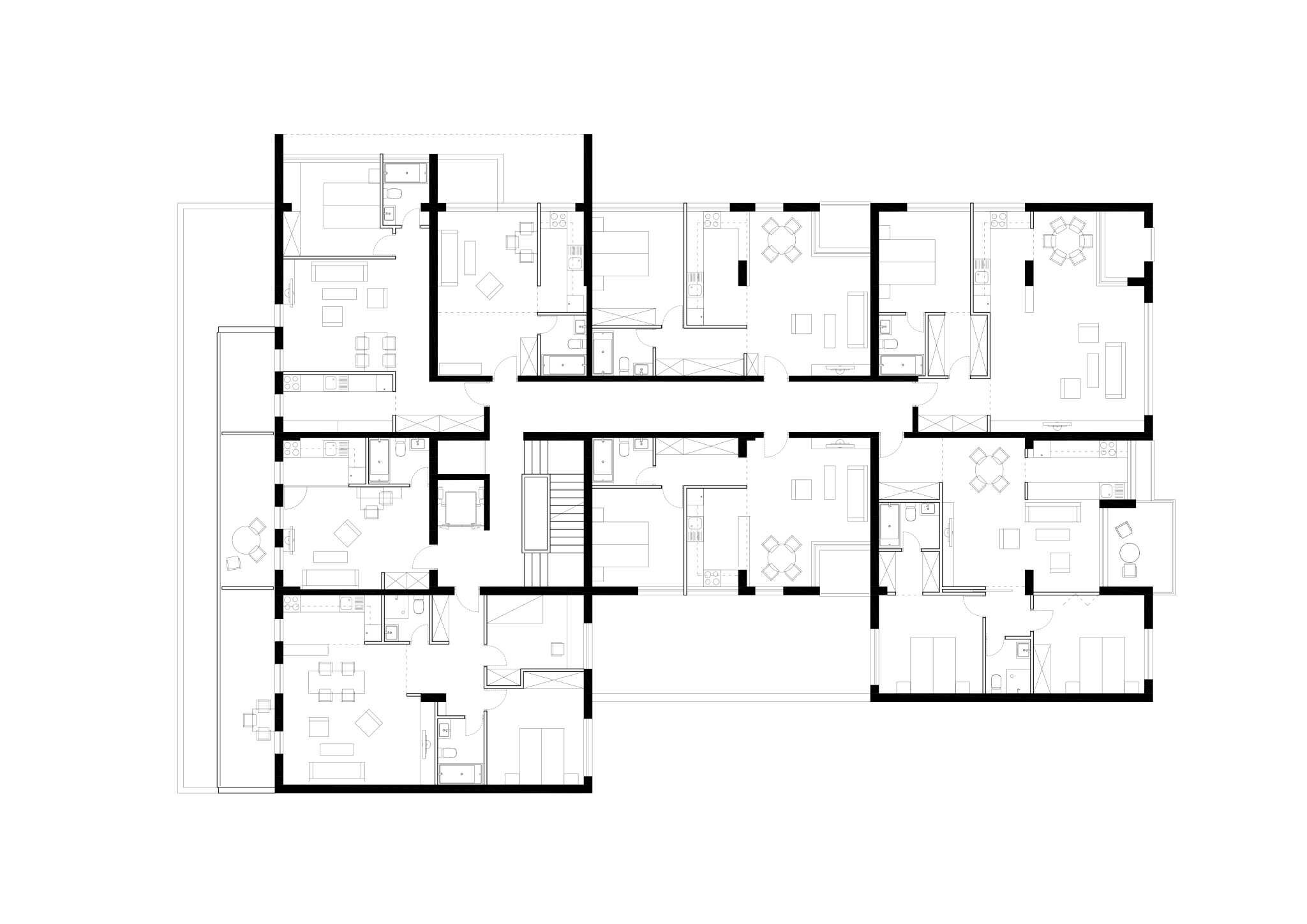
FLEXIBILITY IN SUPPORT
OF Functional Mix.
Residential, office and commercial
building on Dudești Road
text: Mihai DUȚESCU
foto: Radu MALAȘINCU
 Land surface area: 839 sqm
Land surface area: 839 sqm
Height regime: underground floor+ground floor+6 floors
Built surface area: 635 sqm
Gross built surface area: 3.885 sqm
Architectural project: Mihai Duțescu
Structural project: Adrian Brânzoiu
Design and execution: 2012-2013
The project is the result of an accumulation of constraints and permanent negotiations among all the parties involved: developer, builders, public authorities, designers.
First of all, it has to be said that there was no design theme. The client (represented by a company founded especially for the project), through his representatives (several people lacking any experience in the building and real estate development field) asked me to draw up a proposal for a building which may undergo certain modifications during execution and even after its completion, based on strictly commercial reasons. More precisely, it should comprise mostly apartments - without mentioning a price standard, the surface, the number of rooms etc. - but also flexible spaces meant to be let, offices or showrooms or commercial spaces, rightfully taking into account the location of the building at the intersection of Vlad Județul Street and Dudești Road, which was and still is a quite busy artery of Bucharest and with a certain commercial potential.
Also, there was an older project for this location and a still valid building permit, both of them very favourable from the point of view of land occupation and the proposed density. Hence, the new proposal had to make use of the (commercial) asset acquired following the authorization of the initial project and suggest other interior partitions and façades while keeping the existent virtual volumetry defined by a few compulsory limits and distances between the building and the street - and that was about it.
Another amusing aspect of this project, if it were not downright revolting, is that the beneficiary did not find it necessary to contract a technical project/execution details for the facilities and so these were designed and executed on the spot by the workers employed on the construction site, together with the foreman and the architect.
 And not least, the initially established budget was cut down several times from various (very Balkan) reasons, which led to the almost complete abandonment of most planned details and finishings. Towards the end, the new building was mostly a white monolith, with windows and a few resalits, the only element that was kept from the ambitious initial proposal (actually, it was the modification of the initial project which belonged to another architect) – so, the only element standing out from the pervasive play of insulated plasterboard and window openings was the ground floor dark slate pedestal.
And not least, the initially established budget was cut down several times from various (very Balkan) reasons, which led to the almost complete abandonment of most planned details and finishings. Towards the end, the new building was mostly a white monolith, with windows and a few resalits, the only element that was kept from the ambitious initial proposal (actually, it was the modification of the initial project which belonged to another architect) – so, the only element standing out from the pervasive play of insulated plasterboard and window openings was the ground floor dark slate pedestal.
On the inside, the spaces destined to non-residential purposes are located on the ground floor and partly on the first floor/mezzanine and have separate access from the residents.
The intervention was supposed to turn the building into a small-scale local landmark in a semi-destructured area undergoing continuous transformations and threatened by real estate pressures, on one hand – and the lack of a coherent urbanistic vision worthy of the historical relevance and its location in the

