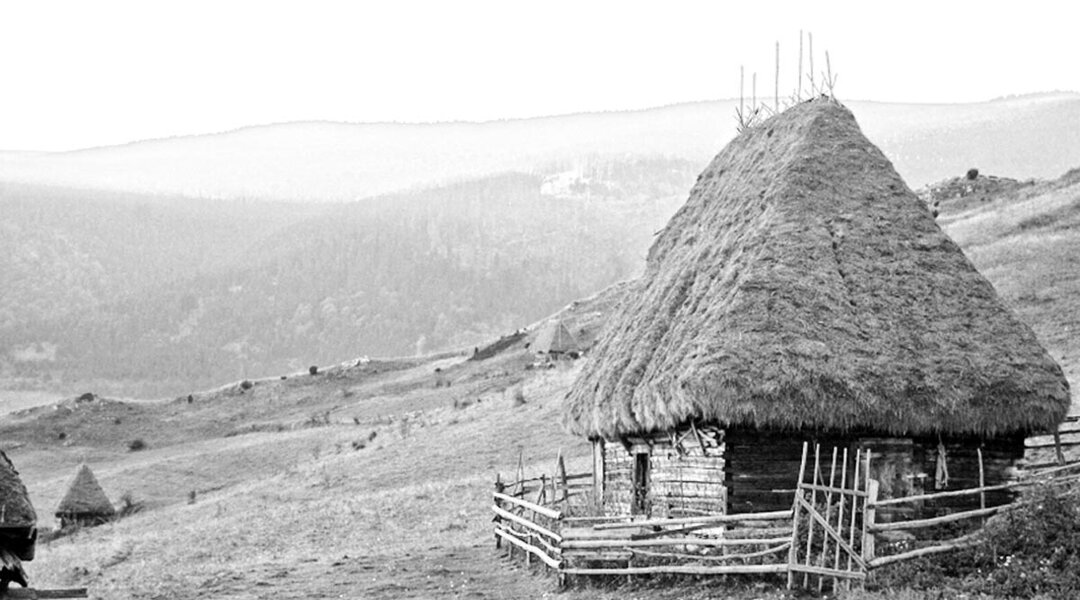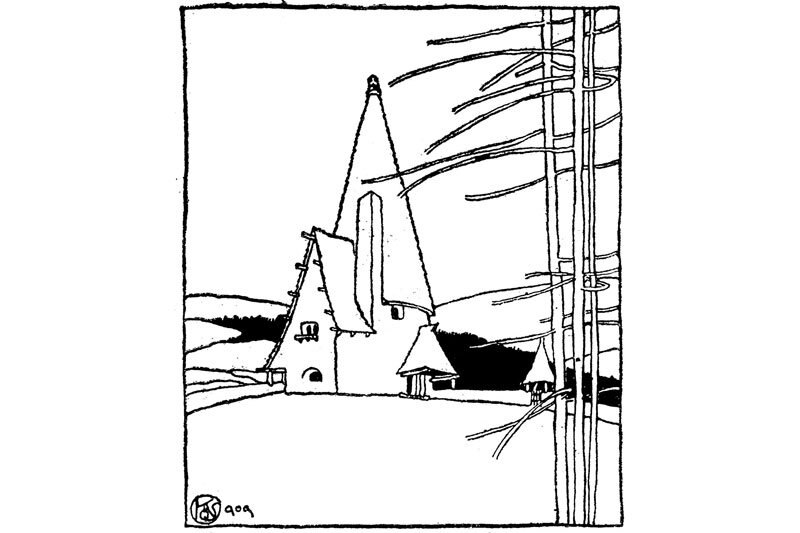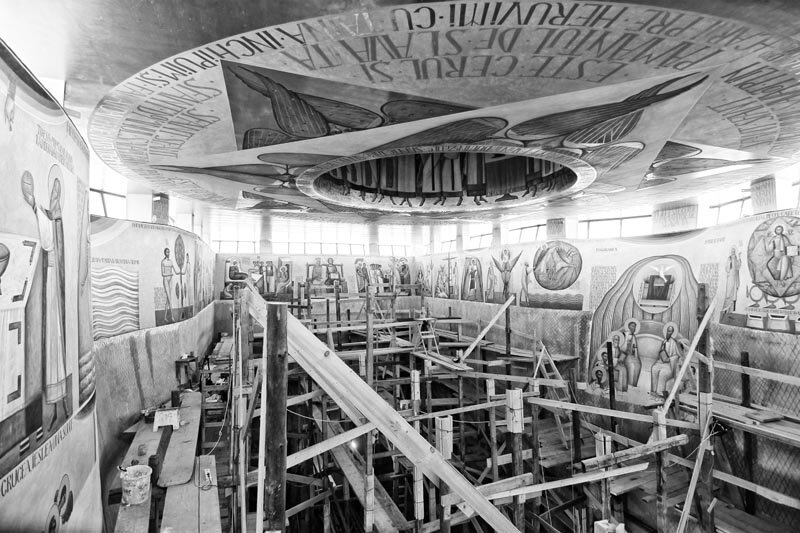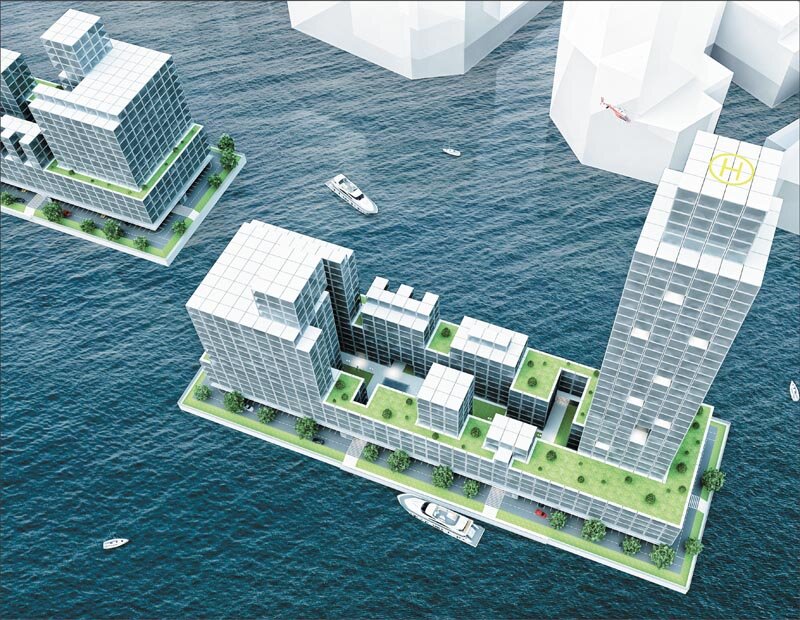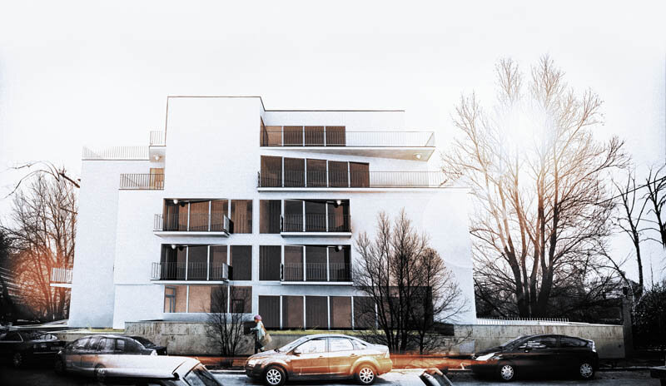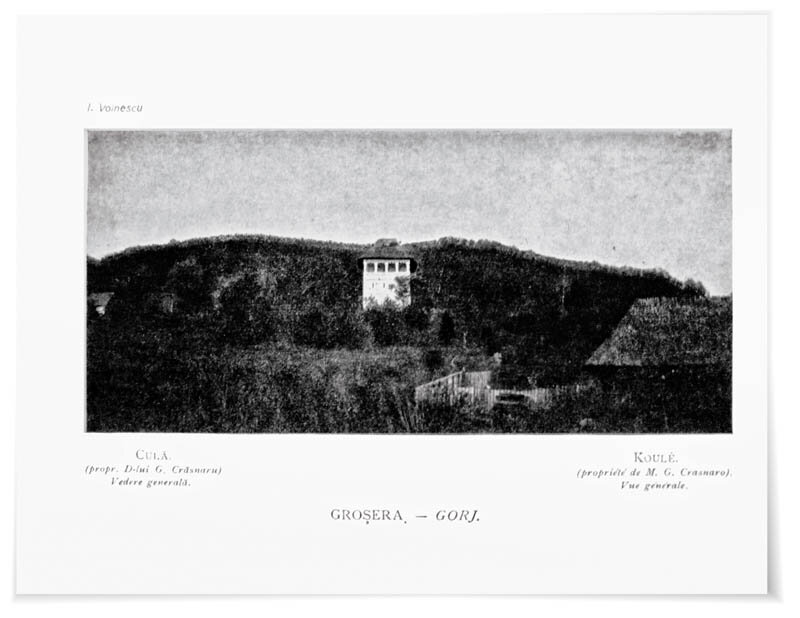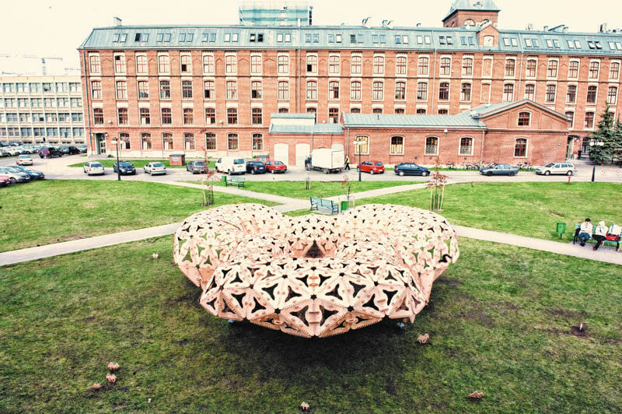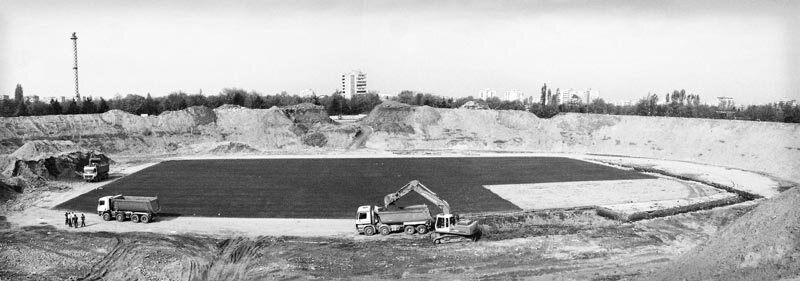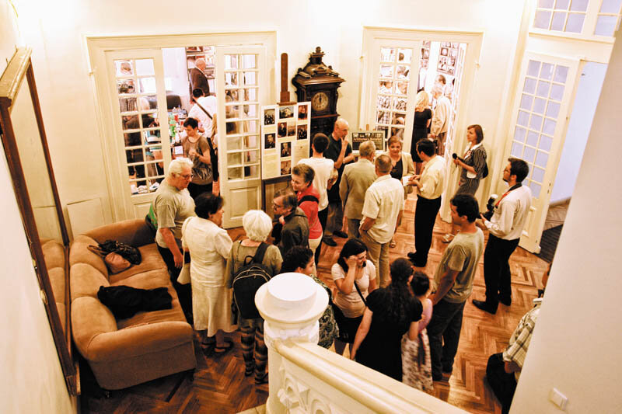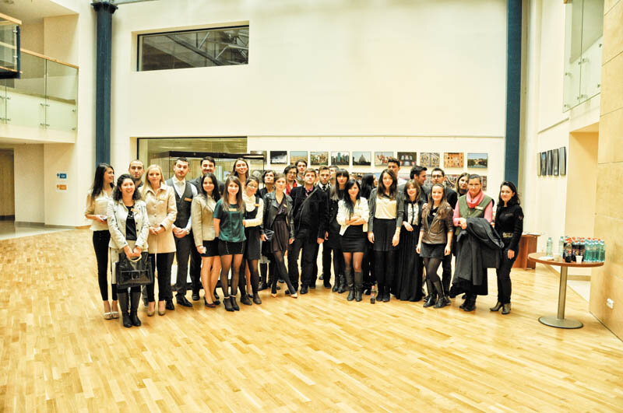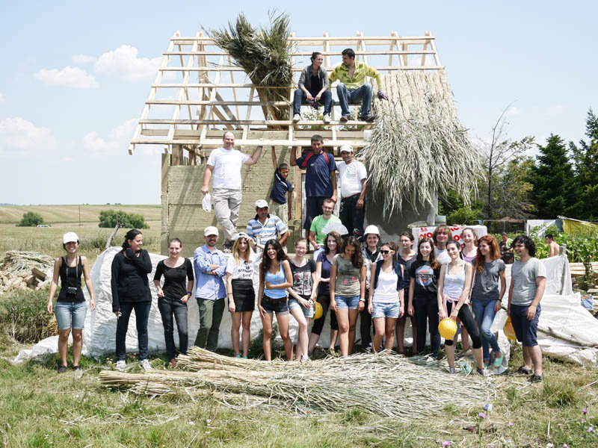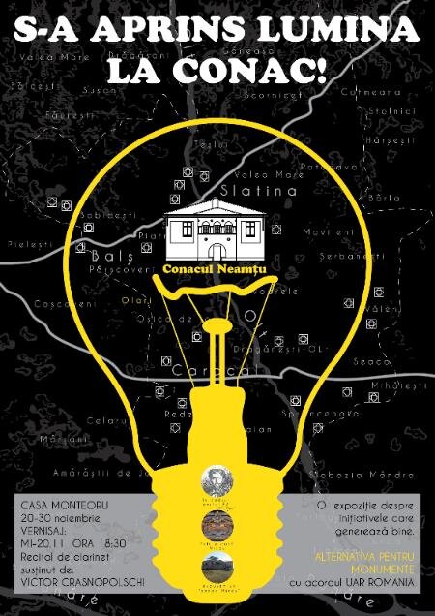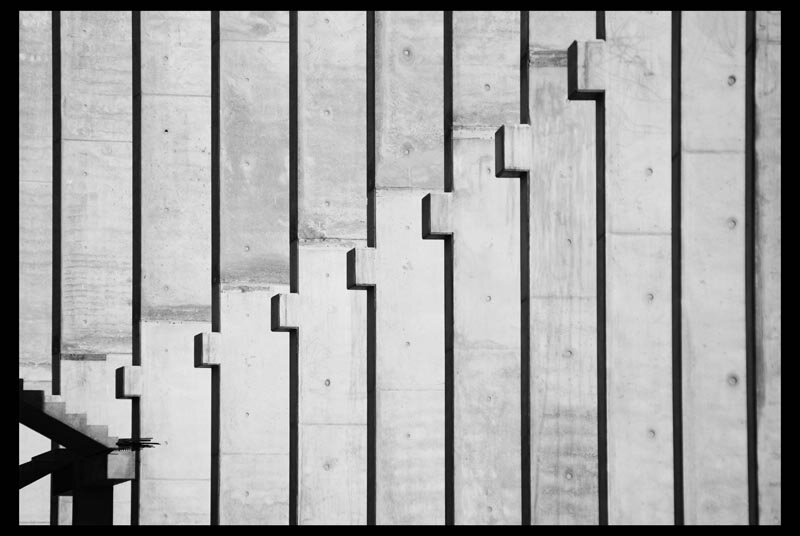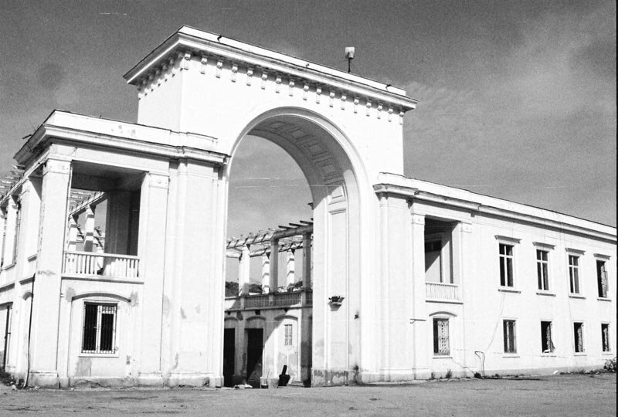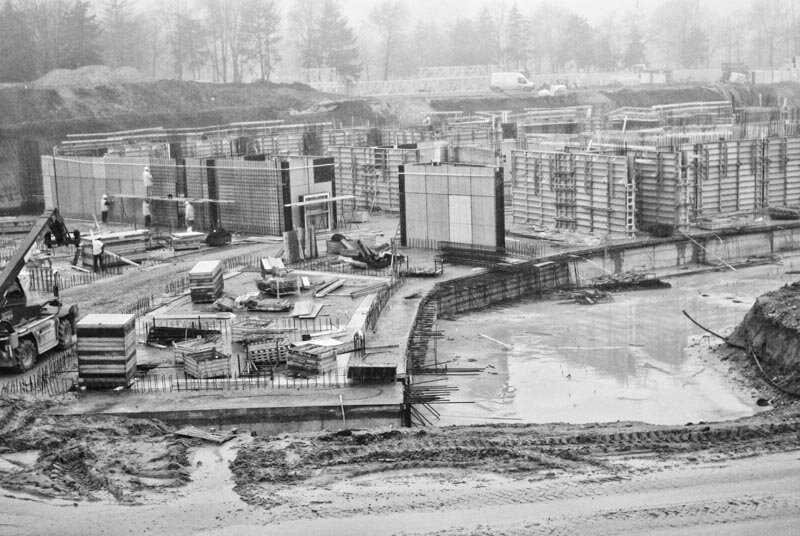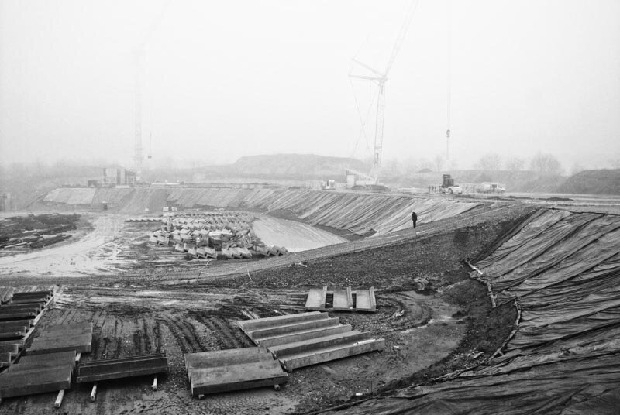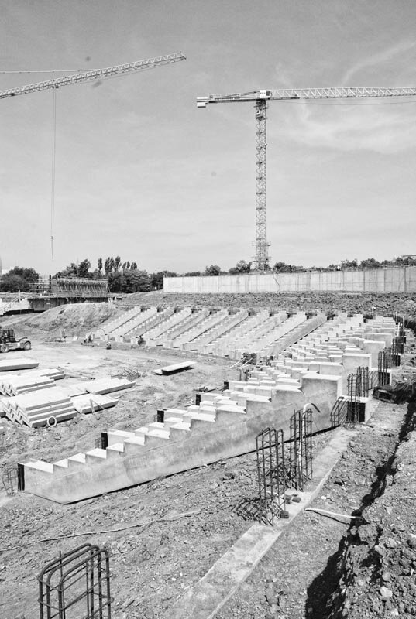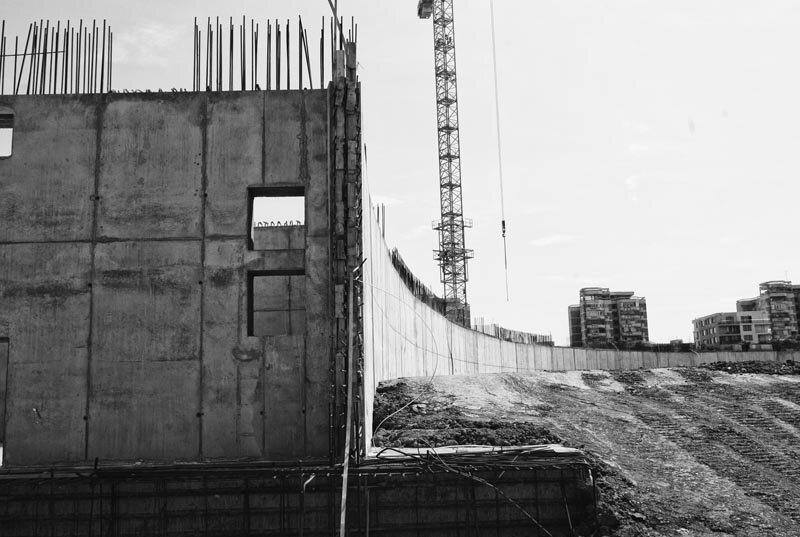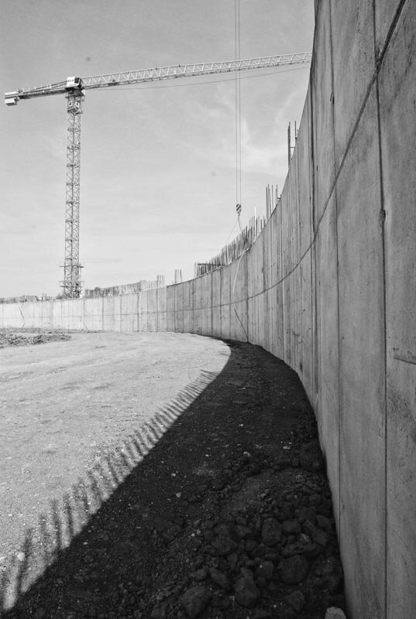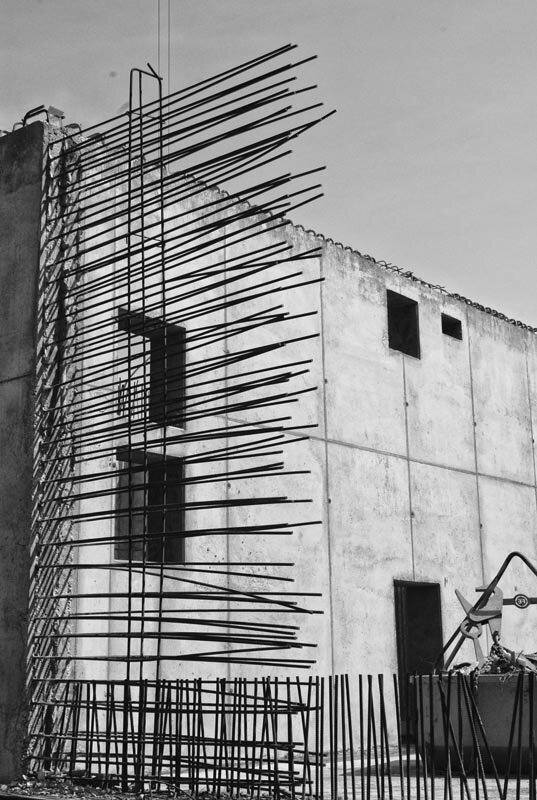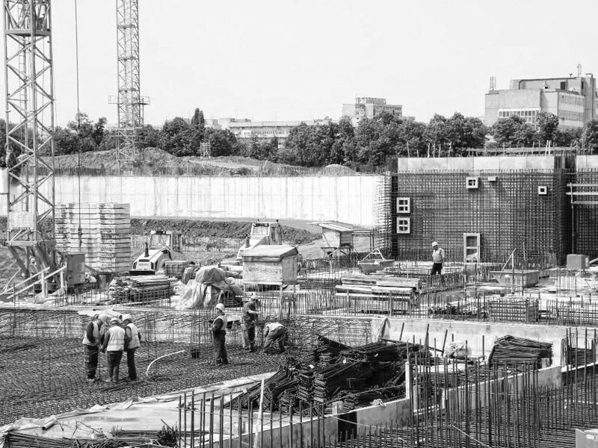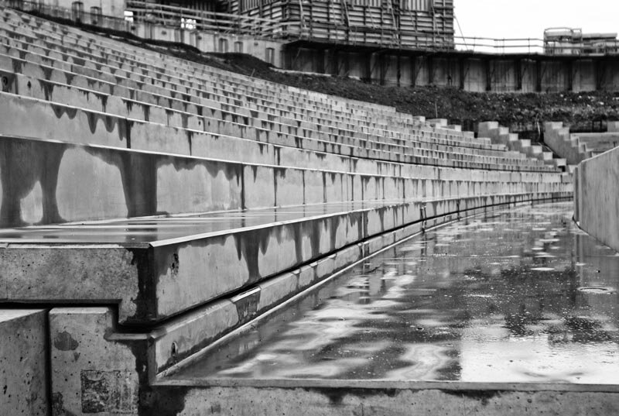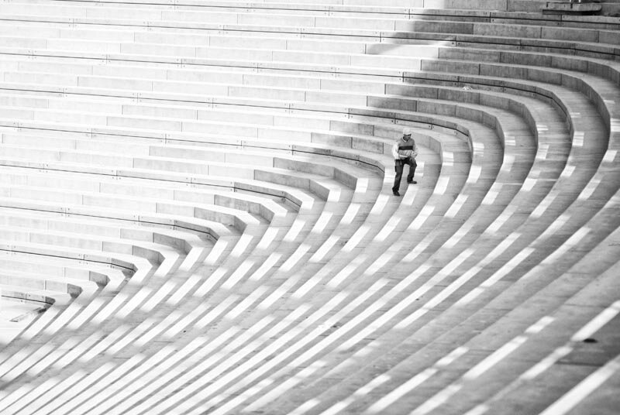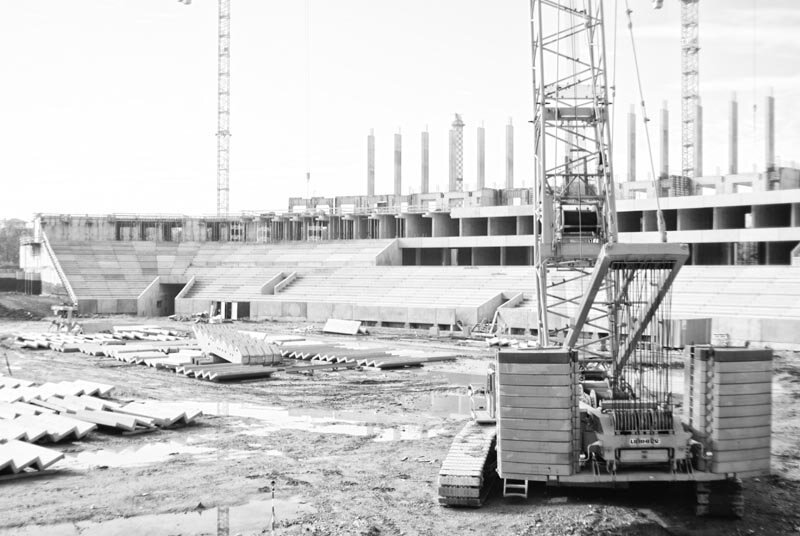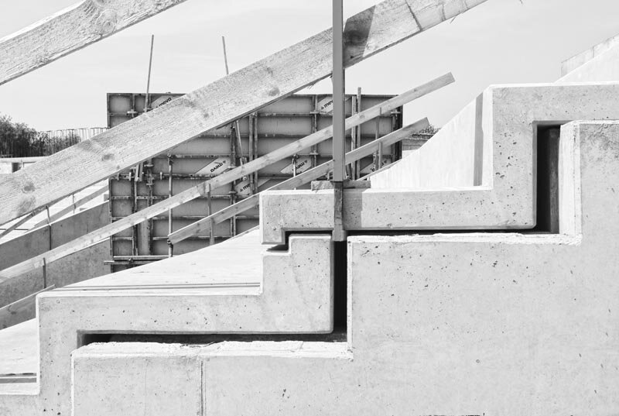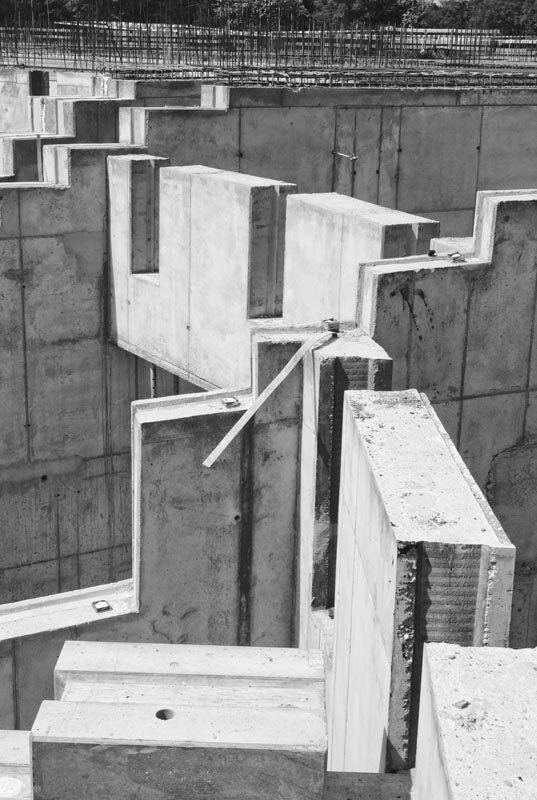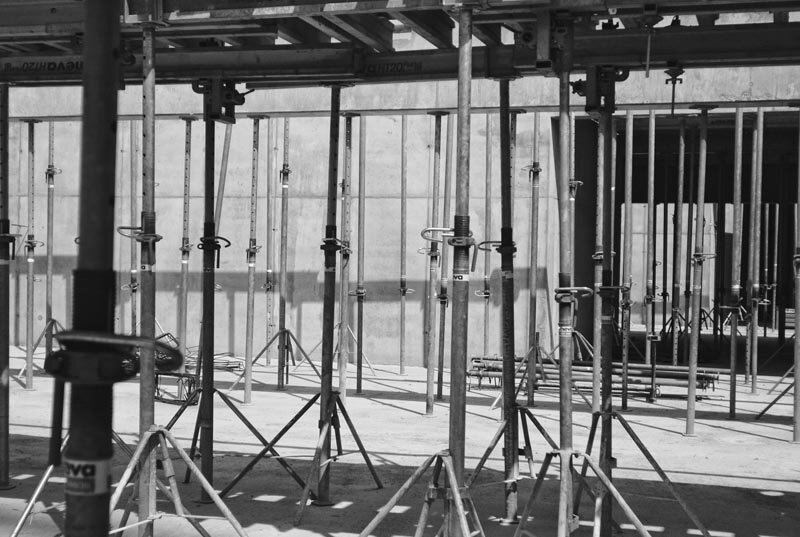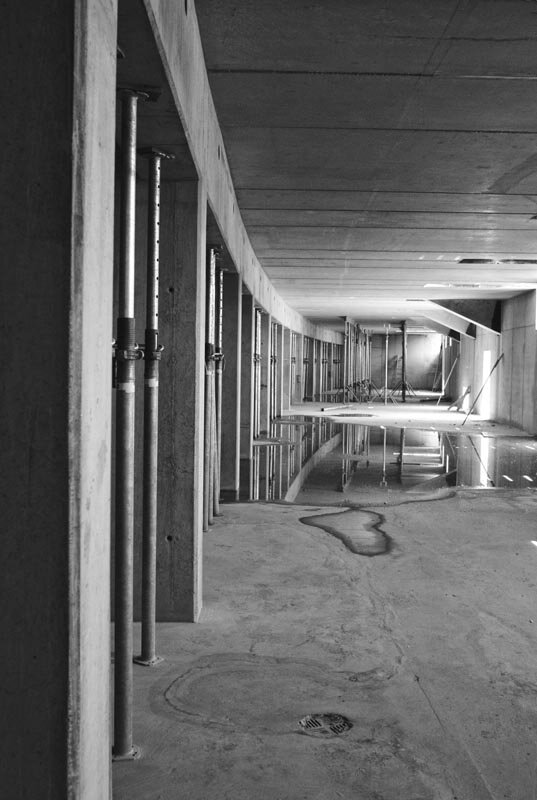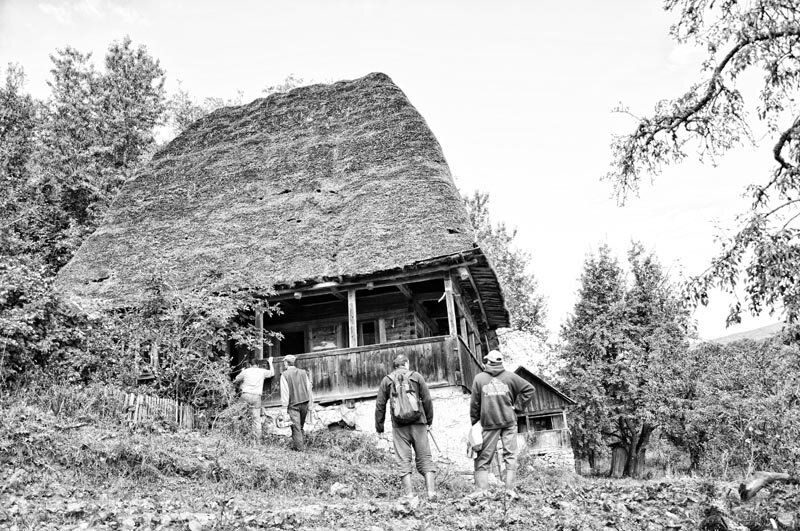
Construction site pictures National Arena
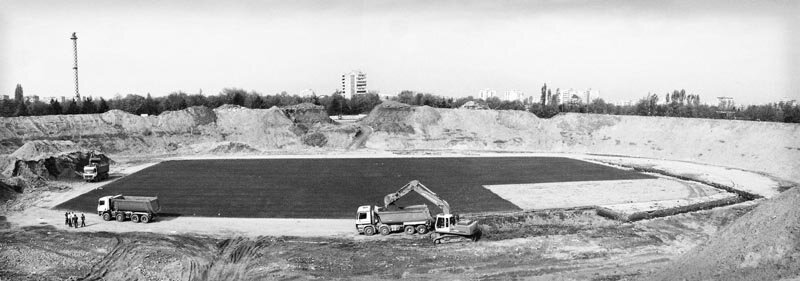
It's big, it's Romanian (in part), it's in Bucharest, it's in the media, it has been and will continue to be an electoral "currency", it's a source of pride and a subject of controversy, it's a place and an object in equal measure. It is the National Arena. And it is a project to which we have dedicated 4 years.
Initially begun in May 2006, after a competition won more than a year earlier, and inaugurated in July 2011, the National Arena is a natural and somewhat predestined part of a series of buildings whose impact on the city and the country, in the broadest sense of the term, cannot be overlooked. It is nevertheless surprising how, 2 years after the completion of the works, public opinion limits discussion of the Arena to the state of the turf, perhaps 3% or less of the building as a whole. By the whole here I mean investment, involvement, workload, design input and extent of site works. Project anticipated and promoted by the authorities, awaited, praised and criticized by the general public, the National Arena remains an urban and historical landmark. I was reading a (sports) newspaper headline in which the Arena was called "the stadium of generations". Inspired, one might say.
Beyond the scale of the figures (see Technical Data), beyond the news and reports, the events, matches and concerts, the Arena is the result (debatable, open to criticism, but all the while alive and present) of a considerable team effort, over more than 4 years spent in the design office and on the building site.
This article is dedicated to the construction site of the Arena and is intended to be a detailed look, a close-up in images and data, of the evolution of the works in stages.
Moreover, in the course of the work, the site has once again revealed to me a truth that tends to become universal. On the construction site, at least at a certain period of it, the true meaning and true value of a project emerge with perhaps much greater force than when the building is completed. In an abstracted manner, because of the lack of finishes, but with much greater clarity, the raw structure of a building manages to convey much more truth about the architectural form than in the added presence of the rest of the building elements.
Of course, there are missing comforts, missing lights and furniture, missing ceilings and floors, missing doors and facades, and perhaps even the roof. But at a deeper level of perception and understanding of architectural space, the building site is a much more expressive form of 'built'. And also more impressive. This, of course, is also because it invites further reading. The construction site leaves room for the imagination to populate an otherwise arid space with potential life. And perhaps another truth is that our imaginations are incurably optimistic. We give imagined forms more qualities than real ones, which we tend to find more flaws in.
Another quality of a building site is that it bears visible traces of construction. In the absence of finishes to cover up the various faults, we can perceive small imperfections on a building site. The marks of hands or boots in the poured screed, the imprint of the formwork on the already hardened concrete, the ends of reinforcement not yet filled in, the temporary supports for the formwork, the tools stored in a corner, together with the rest of the materials that have not yet been put into place. They are all signs of the immediate act of building. And again, it invites the imagination: "What will it look like in the end? How big, how tall will it be? Where will the other pillars be placed? Will light still penetrate this space?" etc.
Read the full text in Arhitectura 6/2013

