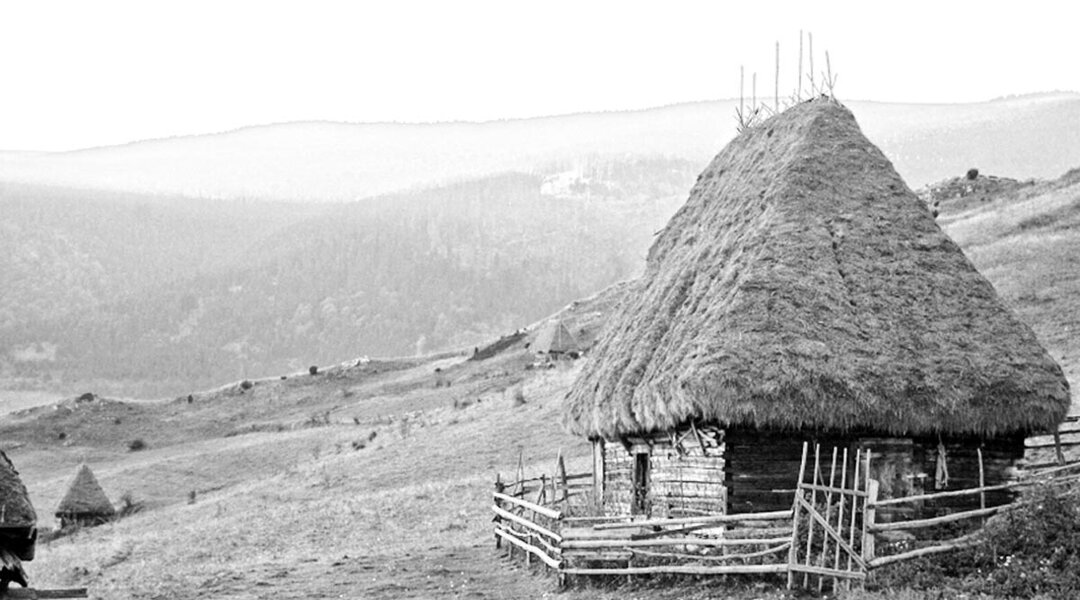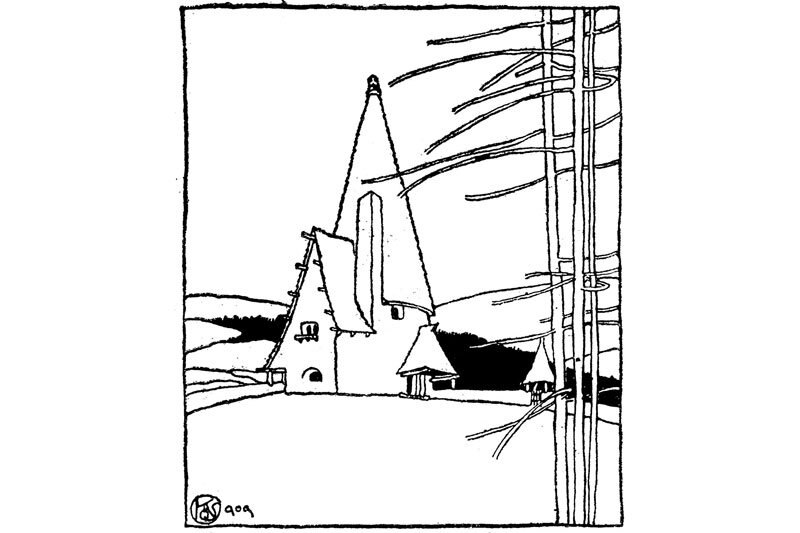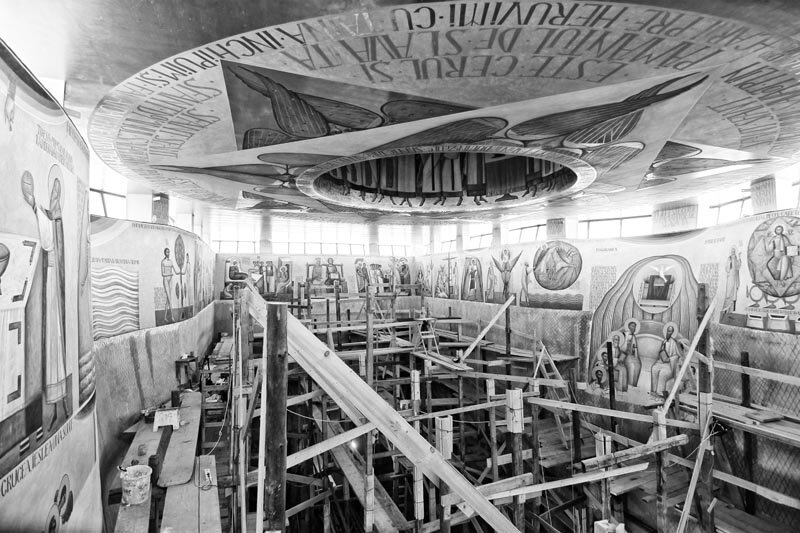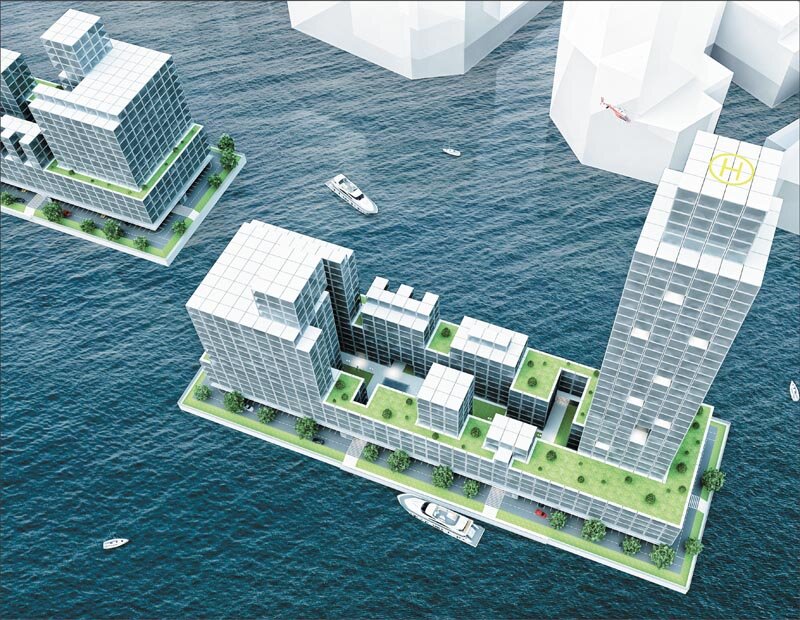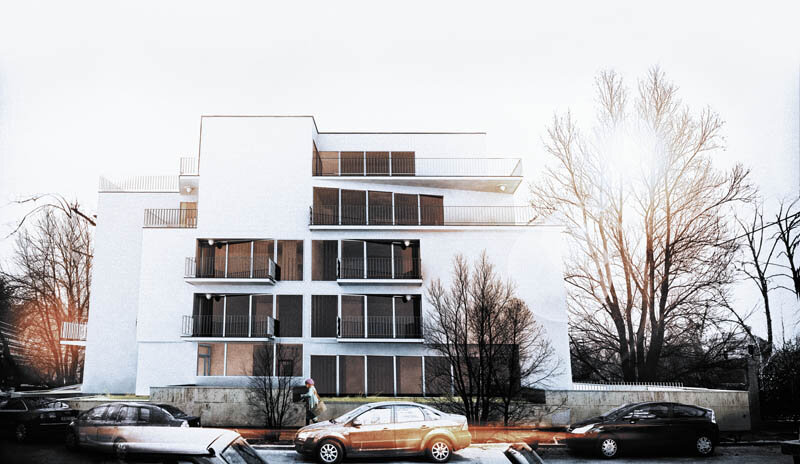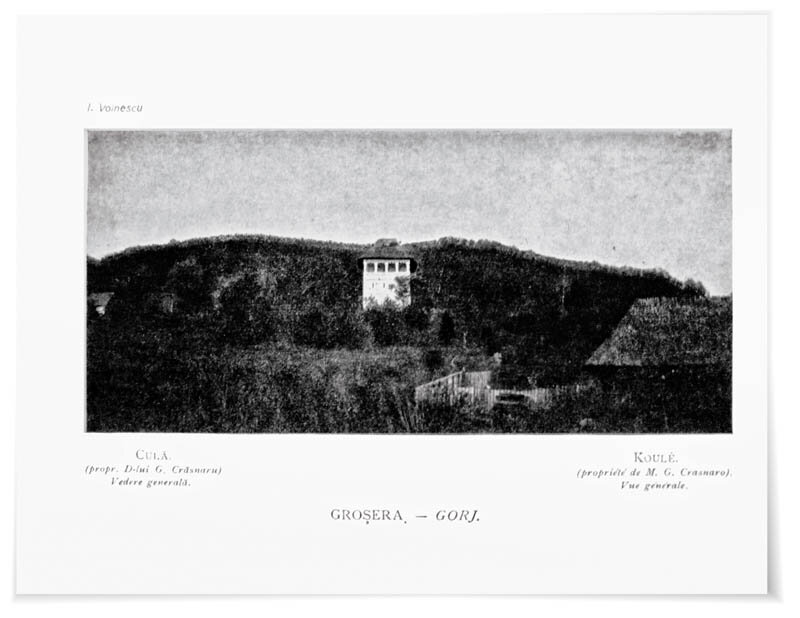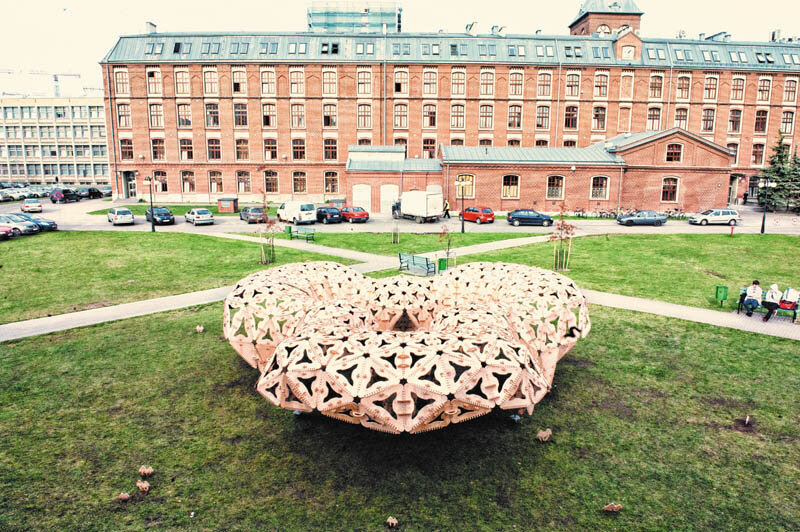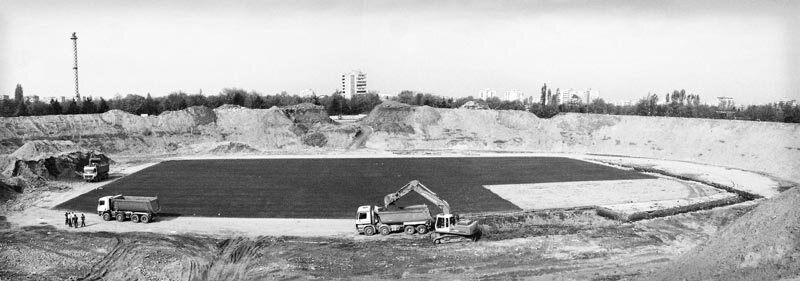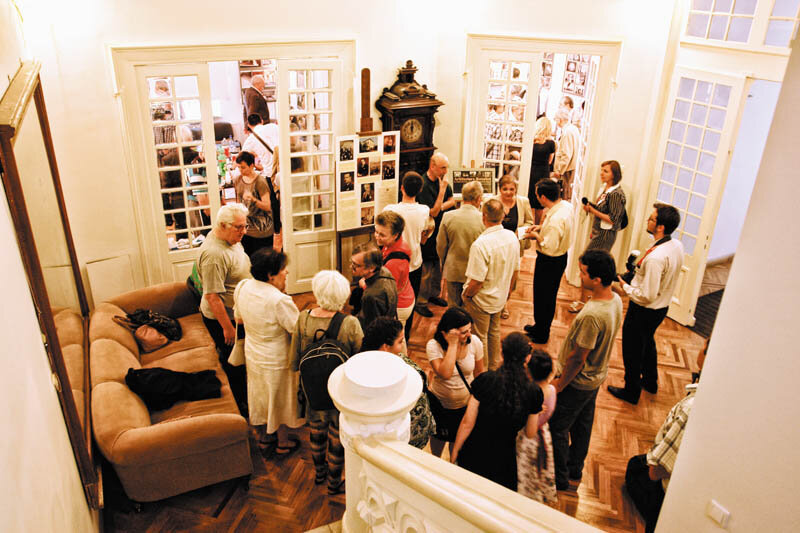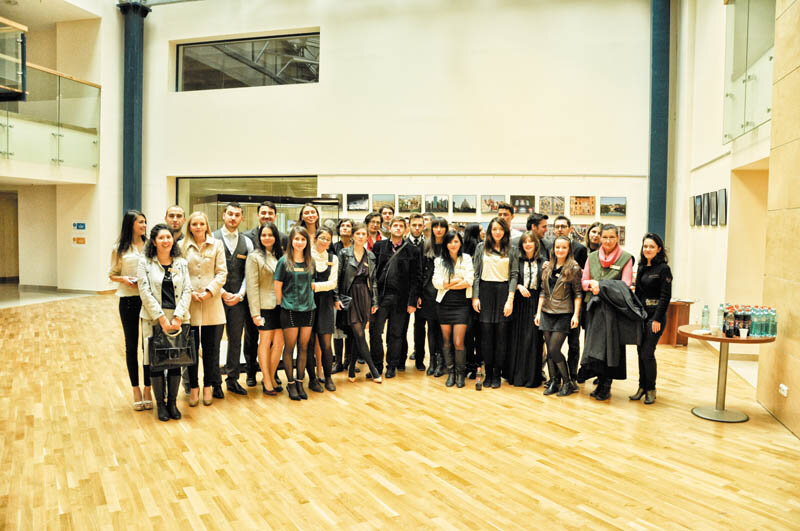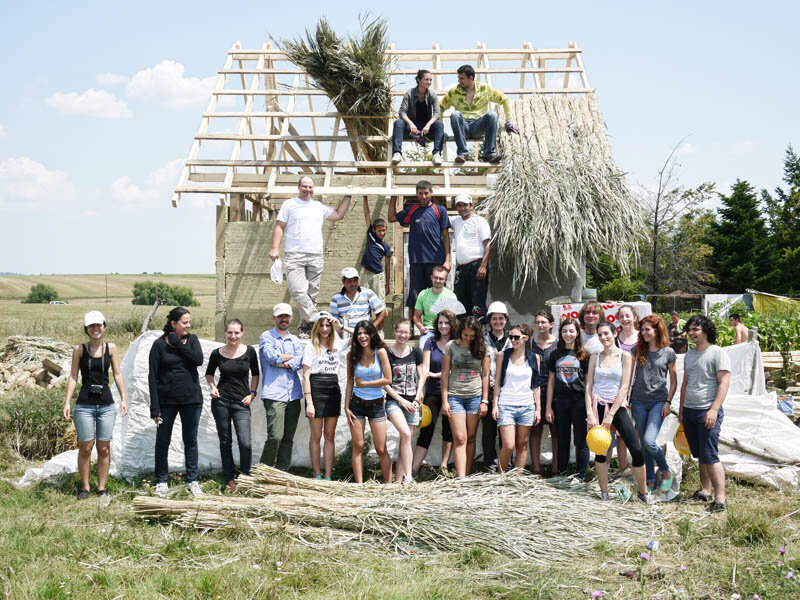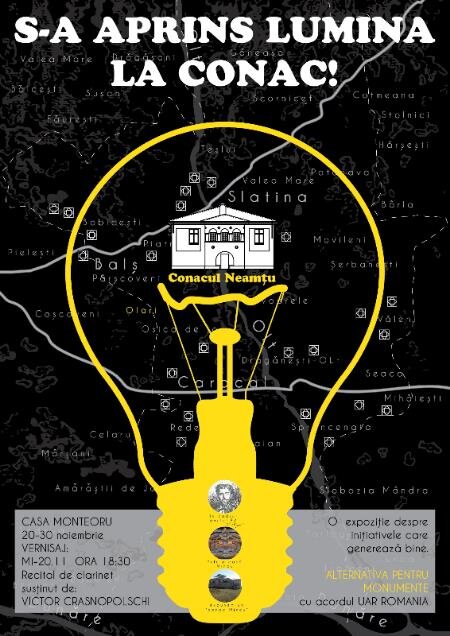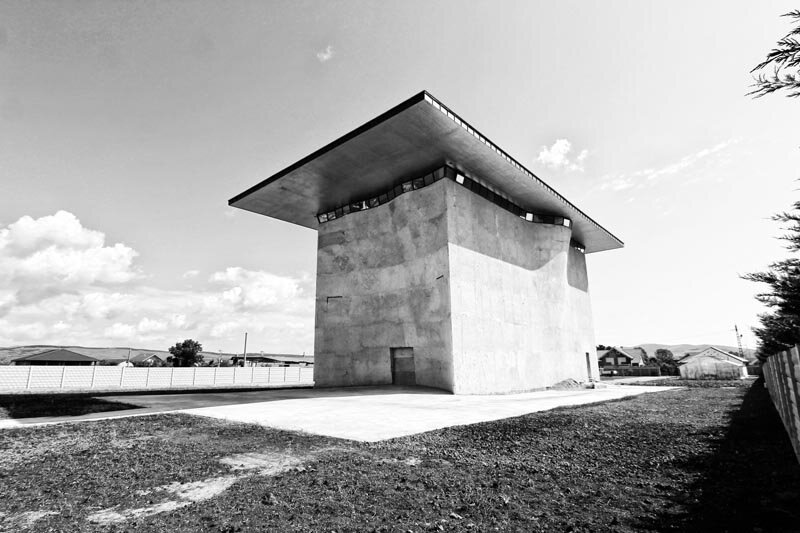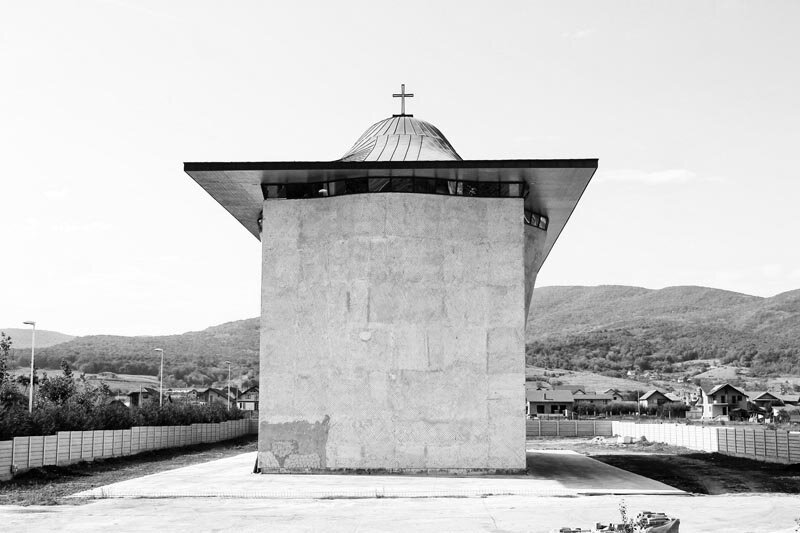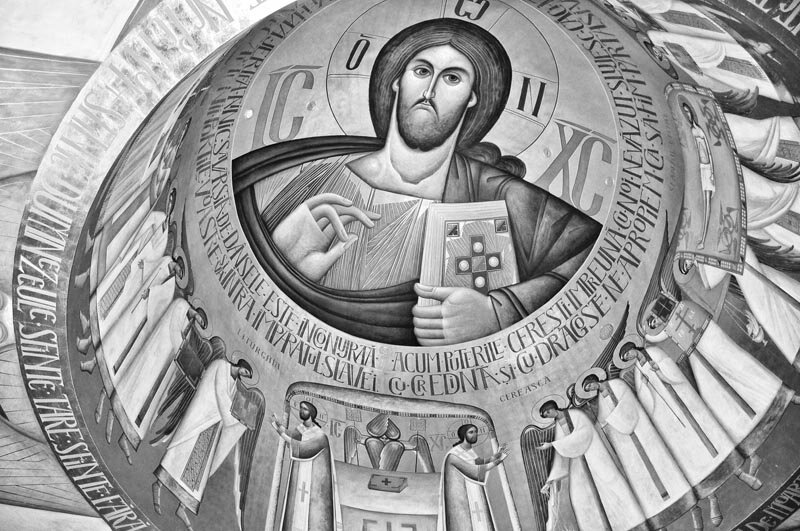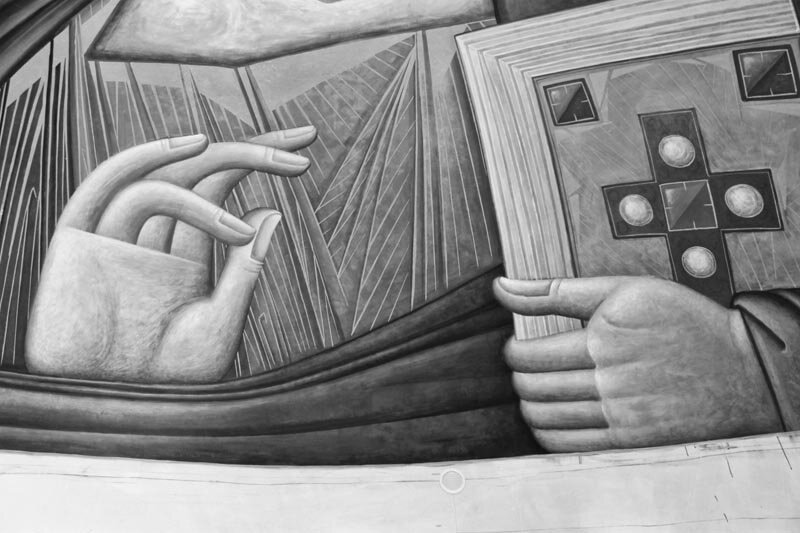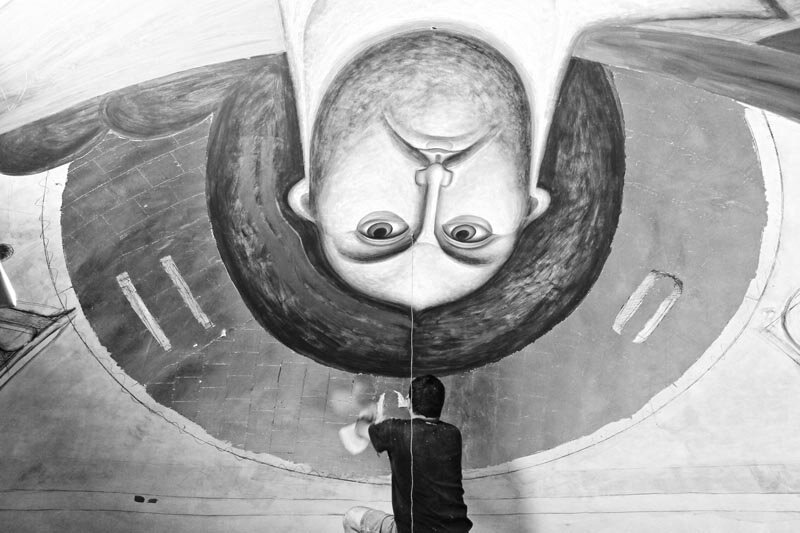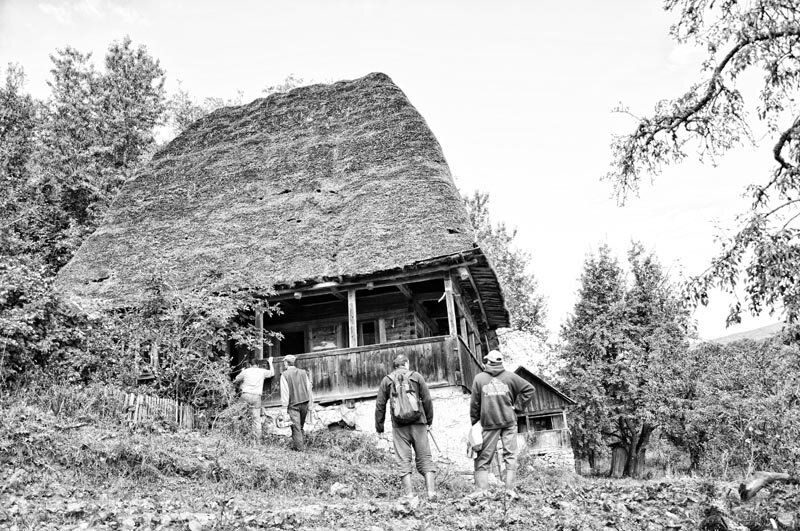
The Noetic Ark of Alba Iulia
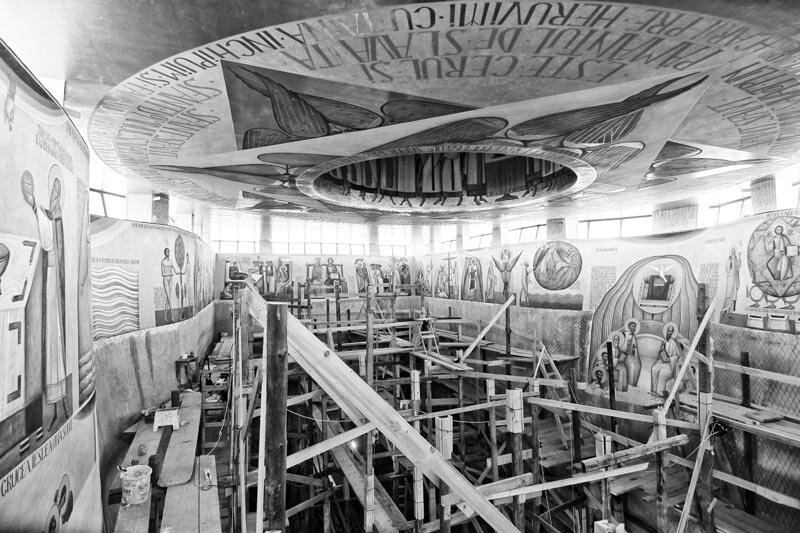
Although several articles have been published about our church, designed by the team of architect Dorin Ștefan, in the central press, daily newspapers and specialized magazines, in order to better understand the stakes of this project and Sorin Dumitrescu's accusatory anger in the summer of 20131, I would first like to present an excerpt from a text I wrote in March 2010, at the request of the Union of Architects, for a volume dedicated to ecclesiastical architecture, coordinated by Petru Guran, having here a symbolic document value.
1. The story of a church in Alba Iulia (March 2010)
In 2005 I was given the mission to build a church for a residential neighborhood in the making, between Alba Iulia and the village of Micești, in the direction of Zlatna, Apuseni. I chose this new parish because, in general, new communities are more dynamic and are not stuck in all sorts of harmful traditionalism, given as Holy Tradition. What is more, this parish was in the process of donating a plot of land for a church building. Unfortunately, the donor changed his mind and withdrew from the whole affair a few months after the competition, leaving me in the lurch. There was no solution and the land was priced beyond hope. It was the time of the nationwide real estate boom.
I began to minister, on Sundays and major holidays, in a makeshift chapel in the main office of a thermopane firm in the parish, provided by the owner with all understanding of the situation. In the meantime, I had heard that a local businessman wanted to build a church. At that time I had the following wish: the church should be dedicated to Saints Brâncoveni and have next to it a cultural and catechetical center and a parish house. In other words, I wanted a church that would be involved in a cultural project and, possibly, to mark the 300th anniversary of the martyrdom of the Brâncoveni in 2014. As I had come to Alba Iulia from Muntenia, from the area of cultural irradiation of the Brâncoveni Saints, and as they had been benefactors of the Transylvanian Metropolitan of Alba Iulia at the beginning of the 18th century, they seemed to me the best models for a dedication that would somehow also bring an architectural style to the desired church. In addition, the Brâncoveni seemed to me the most suitable for another reason: they had been rich and stylish people, but they had lost everything and were saved by their martyr-like faith. They matched the Romanian spirit of Alba Iulia and gave this Romanianism a certain degree of spiritualization that set it clearly apart from the nationalism of the vulgar. With this dream in my mind, I paid a visit to the businessman mentioned. The meeting was very funny. The man was not determined, but he left a thread of hope. I gave him an icon of the Blessed Virgin Mary on the back of which I stuck my phone number, a calling card that proved victorious in the end.
After a while, I was initially given a plot of land by some retired teachers from Micești to build the church. When I returned home with the deed of donation, a colleague, a professor at the Faculty of Theology in Alba Iulia, asked me to go in his place on a trip with our students to Oltenia, i.e. to Hurez and Tismana. I was amazed: The Brâncovenians were hard at work and were now inviting me to their monastery and then to that of St. Nicodemus, the saint celebrated with the Mother of God on December 26, the day of my ordination as a priest. I served then and preached in both monasteries, strengthening myself in the thought of the Cistercian.
Visiting a friend, I met the young architect Dorin Adam Stefan, originally from Alba Iulia, an assistant at the Faculty of Architecture of the University "Ion Mincu" in Bucharest, and after a few hours' conversation we agreed that within a few months he would come up with a proposal for a church. I had talked about the idea of the honor and a possible contemporary reconsideration of the Brâncoven style. I had also shown him a series of medieval churches in Cyprus from a scrapbook, and we seemed to have understood each other. In the meantime, I had continued reading about the Brâncovenesque style and Romanian ecclesiastical architecture and I realized that this style has been used enormously and that it is very difficult to re-read certain elements to find a counterpoint that is striking today. The architect communicates very hardly, being caught up in other projects and not even being arvized. I gave him a unique Easter message, "Christ is risen! What communication!", after which we received the first pictures of the proposed church. It was a relatively small, Byzantine-style church, based on the Church of St. Nicholas of Curtea de Argeș, with a brick facade, a Greek cross plan, elegant slit windows, a special portico that wrapped around the church from the bell-tower gate to the basement entrance level and the fence that enclosed the grounds. The intention was to continue working on this project, but I could not tell the architect that, in the meantime, something very important had happened: the businessman had contacted me through His Eminence Archbishop Andrei, Archbishop of Alba Iulia, and wanted to found our church on a new site, much larger than the first one. And this happened just as I was welcoming my fifth child, Emanuel-Maxim ("With us is God" to the fullest!), with his newly received birth certificate.
On the advice and encouragement of a friend, the film director Ionuț Totu, I entered into dialog with the most important Romanian architects who had proposed projects after 1989 that I considered successful. I first tried with Șerban Sturdza, who showed an interest, but the meeting initially set was postponed. I then contacted Radu Mihailescu, who was busy designing a shopping mall. Finally, after I saw Dorin Stefan's idea of a postmodern Voronezh, proposed for the new Patriarchal Cathedral, in the album edited by Augustin Ioan, I took my heart in my teeth and called the professor. I have to confess that I liked Dorin Stefan's timbre and very distinguished and elegant way of communicating from the first moment. In any case, he was not at all thrilled with the idea of the Brâncovenesque, although he was fond of the Brâncovenes. We met shortly in Alba Iulia to see if we were compatible and it all ended with a smile of good understanding, a handshake and the prayer-prayer exhortation of the master: "God help us to go all the way, Father!".
This was followed by the laying of the foundation stone and the placing of the cross on the site of the future shrine, a special event attended by the egumen of the most important Athonite monastery, Father Efrem Vatopedin, accompanied by a group of monks and a choir of psaltic music from Athens, guests of the Archdiocese of Alba Iulia in those days, together with the Venerable Andrei, the founder Ioan Popa, the mayor Mircea Hava, the faithful of the neighborhood and friends. I had already received the first images of the concept of the project, but I didn't get the chance to present them to the public in the festive setting of the beginnings. Instead, in the makeshift chapel where I was serving on Sundays, I deliberately left the plans on the table, without telling the congregation that this was our future church. I was amazed at how they reacted to the novel elements of the church proposed by architect Dorin Stefan: the unusual plan with a shift from basilical to cruciform by a progressive unction of the apses suggesting the diachronic evolution of liturgical buildings, the removal of the usual windows and their replacement with a band of glass around the perimeter under the cornice to create a semi-dark space, the porch in a wide circular arch also with a wavy shape, the ellipsoid shape of the roof and the shape of a bluebird's wing projecting far outwards to form a protective space above the porch, stylized to the maximum, the decoration of the exterior walls entirely with frescoes, as is common in Rarish churches.
The proposed site was the desired ark, but its novelty needed a certain amount of time to be accepted so as not to appear forced. Fortunately, this architectural metaphor very quickly came to the attention of specialists and the publication of several essays on it in the magazines Arhitectura2 and Igloo3 had beneficial effects. The project was presented by Dorin Stefan several times in public conferences in Bucharest and London4, and once in Alba Iulia, during one of my courses at the Faculty of Theology. In 2009, several pictures of this church in its initial state after the erection of the metal structure appeared in the exhibition of Dorin Stefan's work at the Makondo Club in Bucharest and later in the monograph suggestively called "Architectural Cookbook"5.
Those who initially had their doubts were convinced that this is a special place that does not at all costs want to be different, but creatively polishes elements that exist in the Orthodox architectural tradition: "Through its nuanced form, the church recalls the evolution of religious buildings over time, from the geometric simplicity of the basilica's plans to the complexity that later resulted from the curving of the lines and the progressive addition of vessels and niches. Following the gaze of the worshippers as they bend down to rise later, the rectangular plane at the base of the building becomes trefoiled towards the cornice. Symbolically, the building is structured on a module of 12, being 12 m wide, 12 m high and 24 m long. According to the architect, the edifice should above all be a sounding box within which mystery takes place. As in the monasteries of the time of Stephen the Great, the mystery is continued on the outside through the paintings on the walls. The church is deliberately lit through slits in the roof and in the cornice so as not to affect the continuity of the walls. The front extension of the roof, with its smooth waving, gives the appearance of an angel's wing. The intention was to create a gathering space where people could feel protected and safe. (...).
Read the full text in issue 6/2013 of Arhitectura magazine
Notes:
1 A slanderous media material, realized on the initiative of the painter sorin dumitrescu in July a.C., later published in a larger form in the September issue of of igloo magazine, regarding the iconographic project being realized at the church of the parish of the new neighborhood of alba iulia, carried out in partnership with the transavia foundation, I am duty-bound to present to you publicly, as parish priest and supervisor of the works, the concrete situation on the ground, precisely to dispel the tendentious fog that has been sprinkled over an exceptional project.
2 Irina Rotaru, The Church in the new district of Alba Iulia, in Arhitectura no. 59, November 2007, p. 52-55.
3 Interview with Dorin Ștefan conducted by Viorica Buică, Dorin Ștefan Birou de Arhitectură, in Igloo nr. 72-73, Dec. 2007-Jan 2008, p. 40-60.
4 Dorin Ștefan, 6 projects a contextual aproach, metropolitan university in partnership with the Romanian Cultural Institute in London (icr), 1 november 2007, Department of Architecture and Spatial Design London.
5 Dorin Ștefan, Carte de bucate de arhitectură, graphic design: Corina Gabriela Duma, red.: Viorica Buică, Igloo, București, 2009, p. 306-311.

