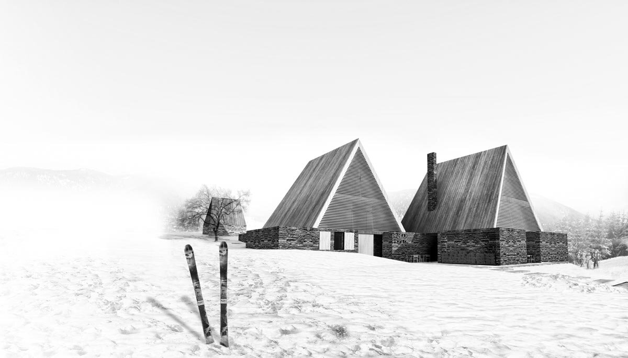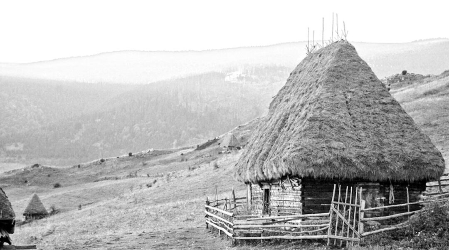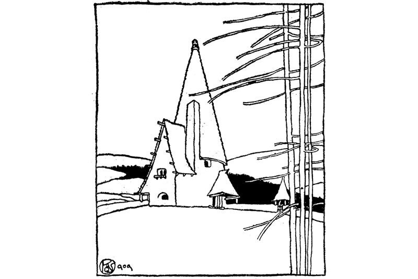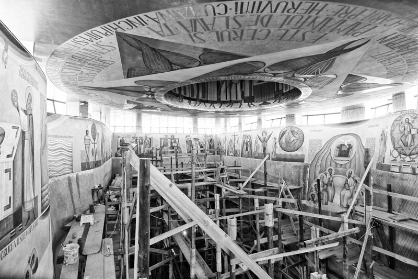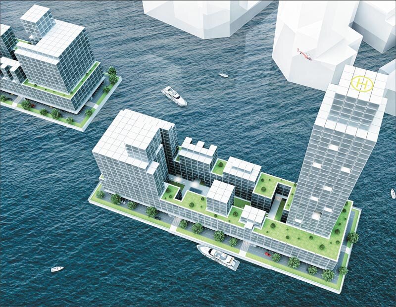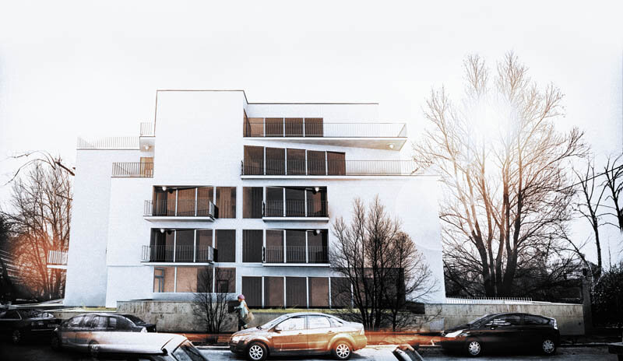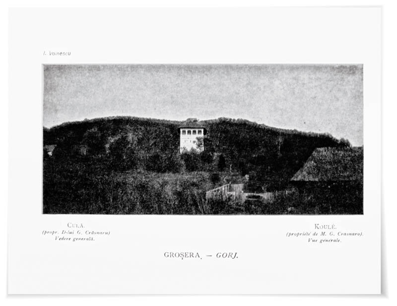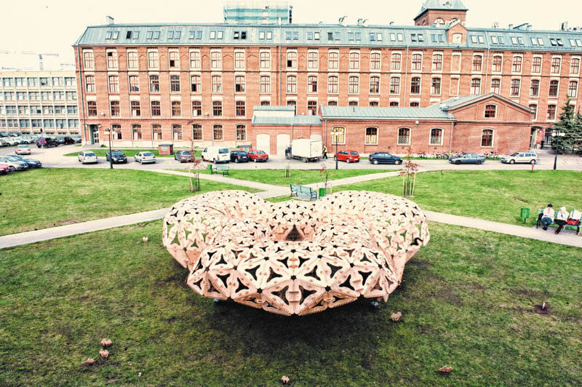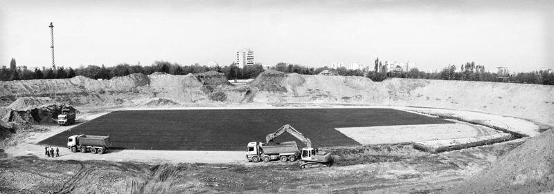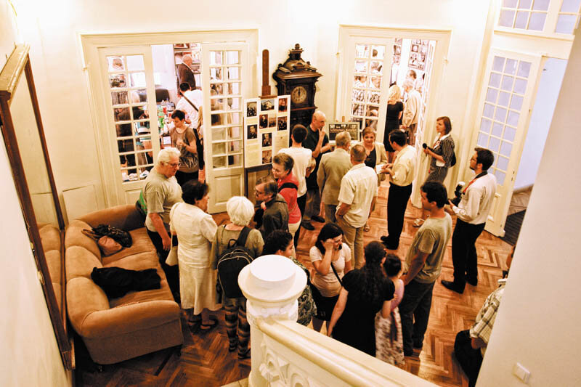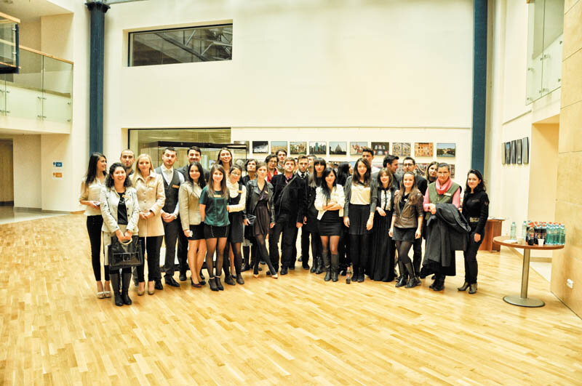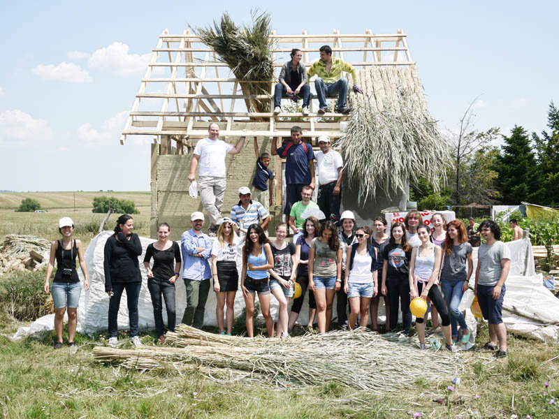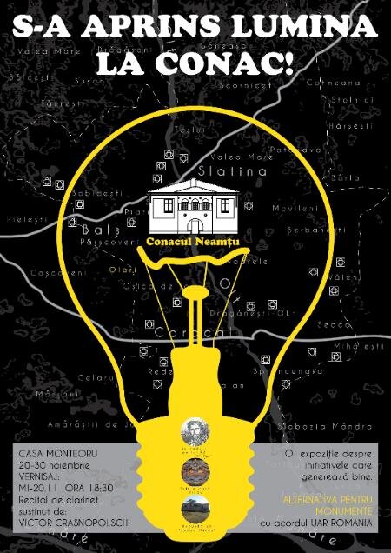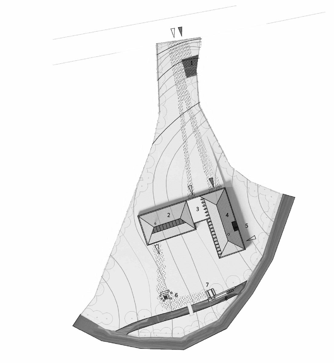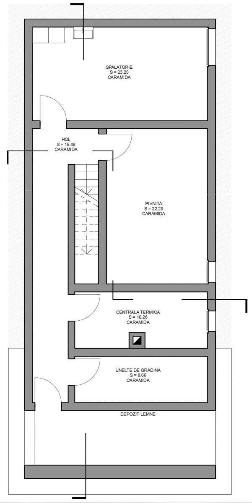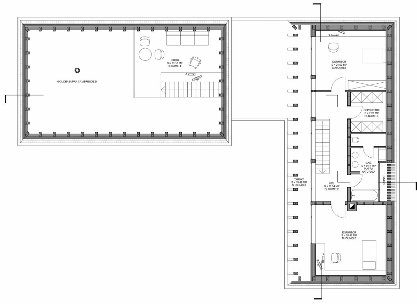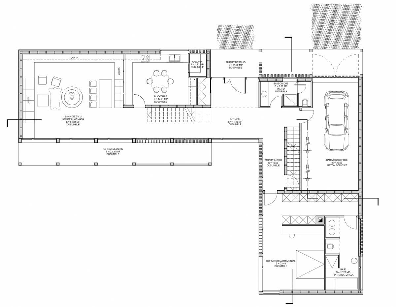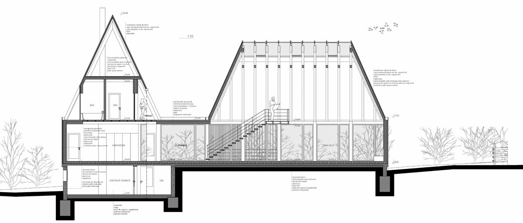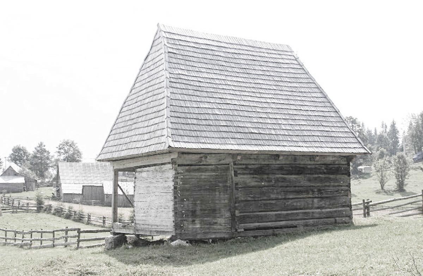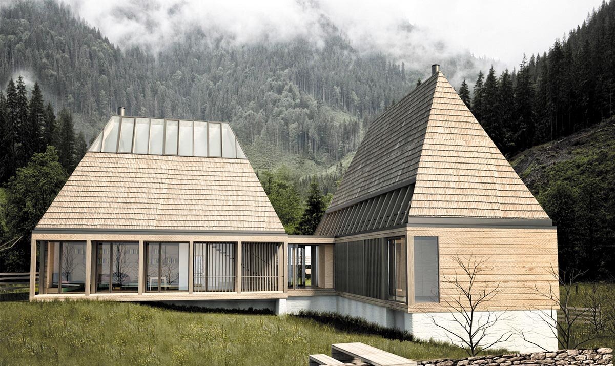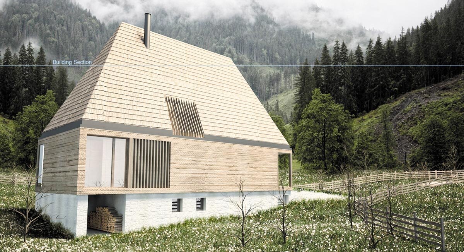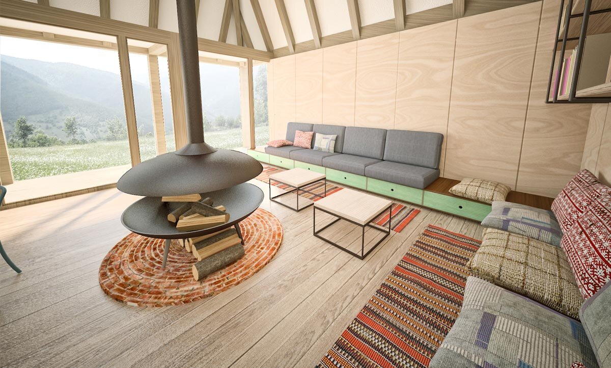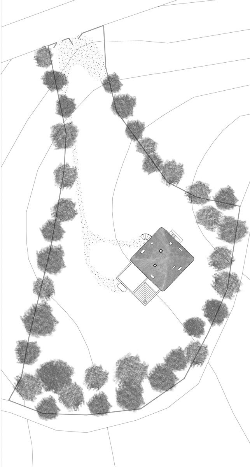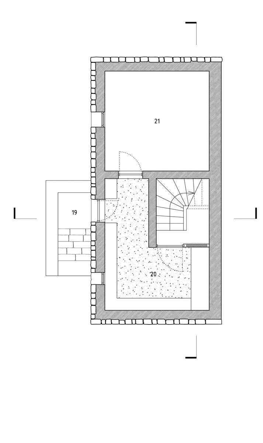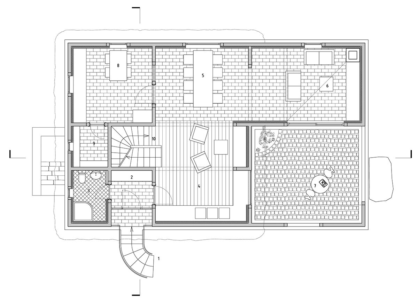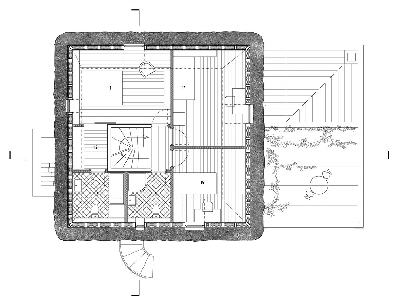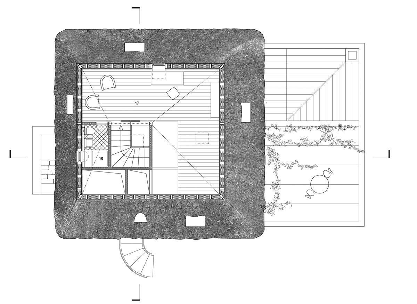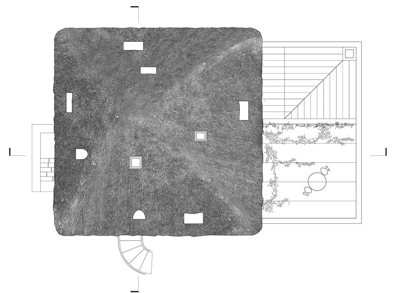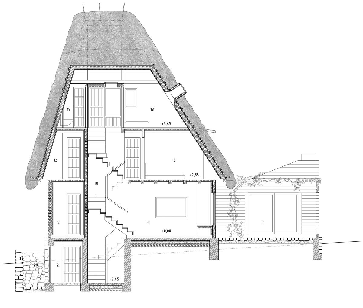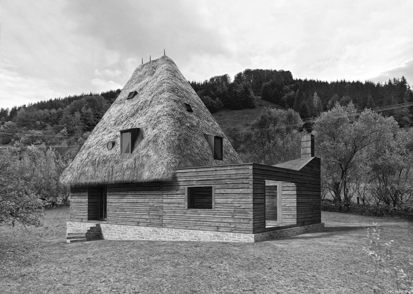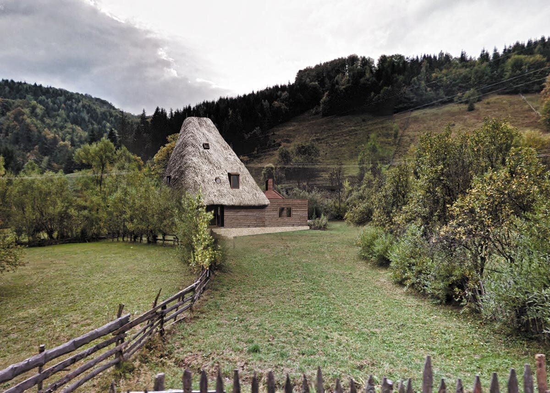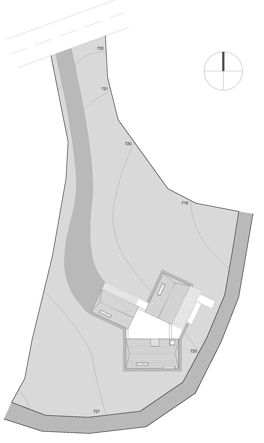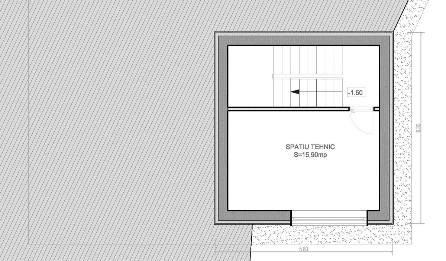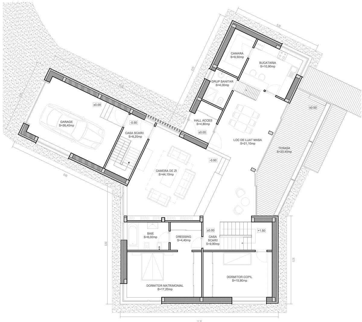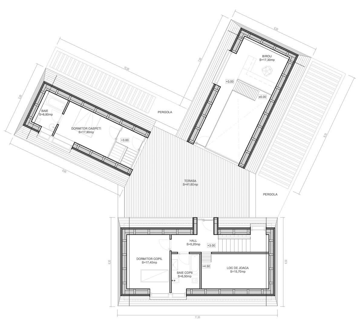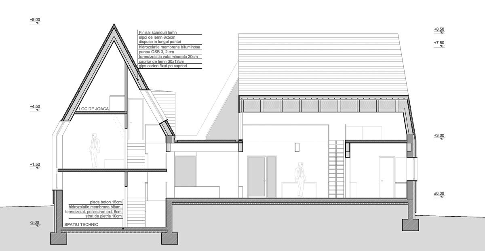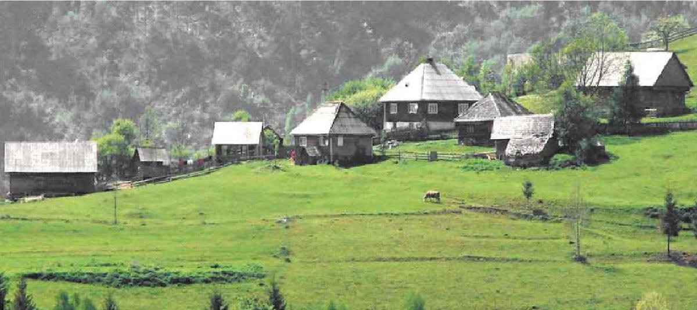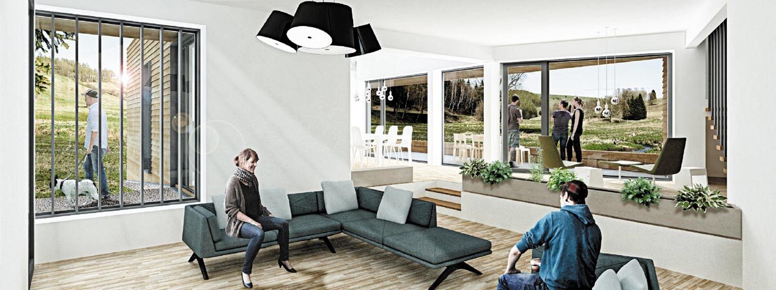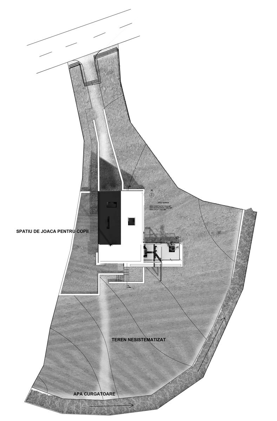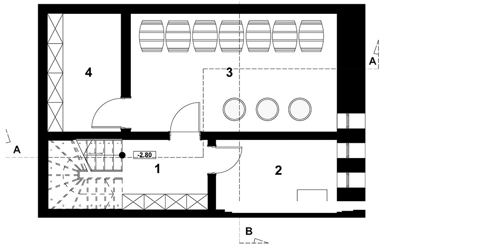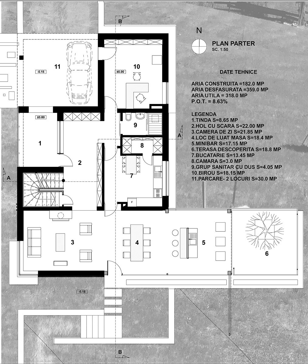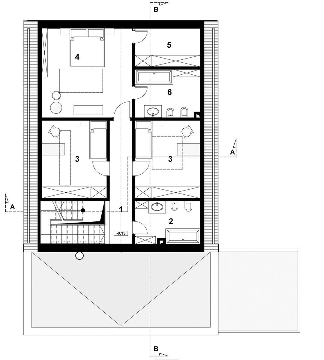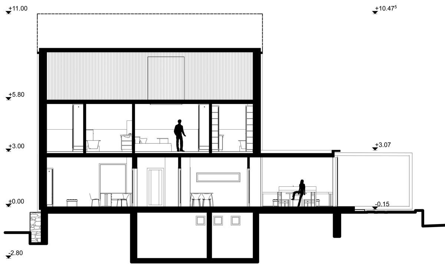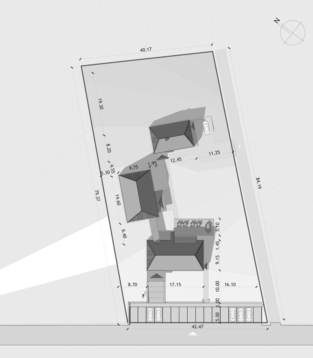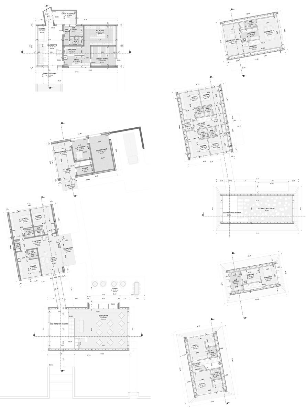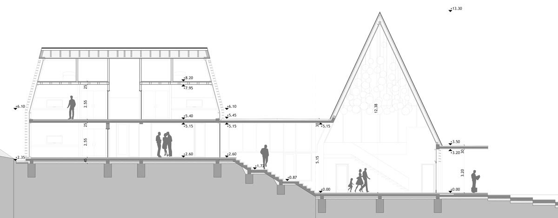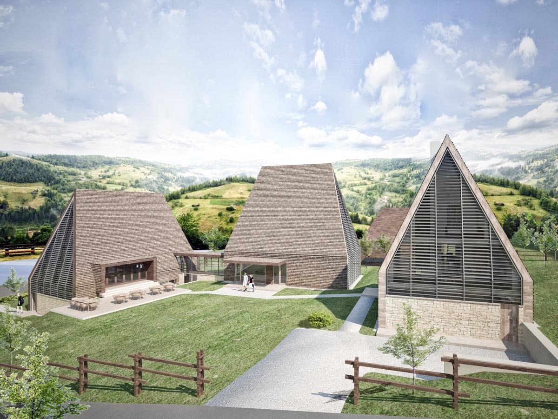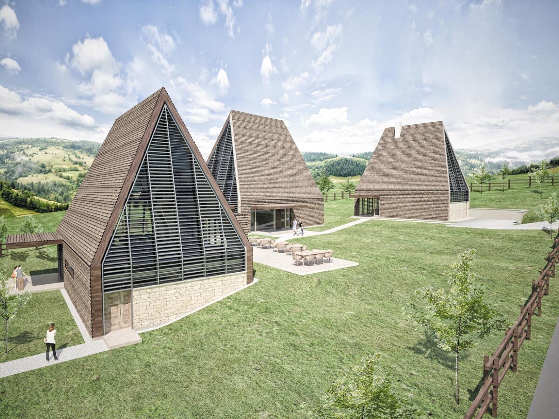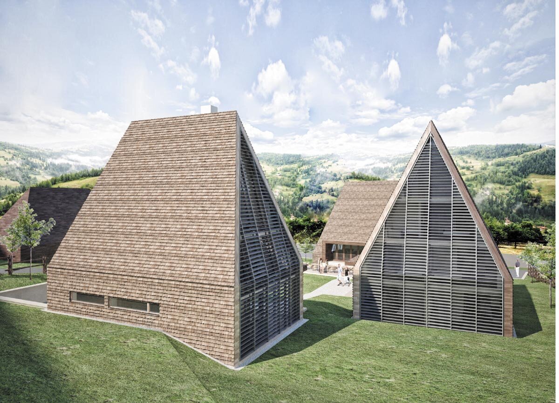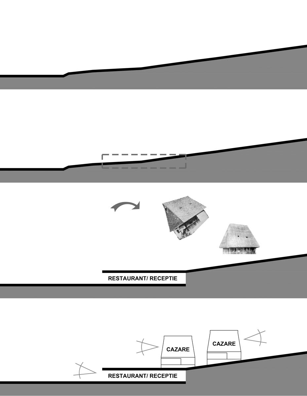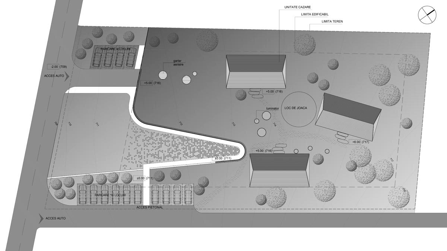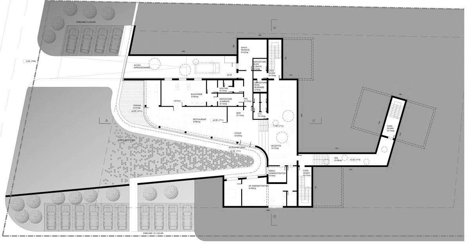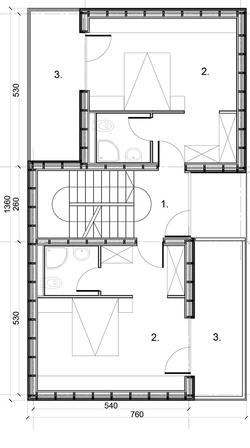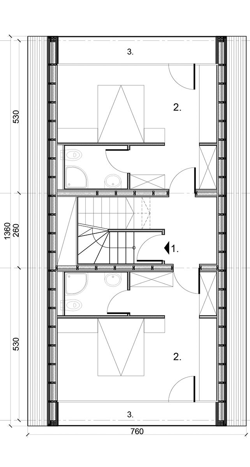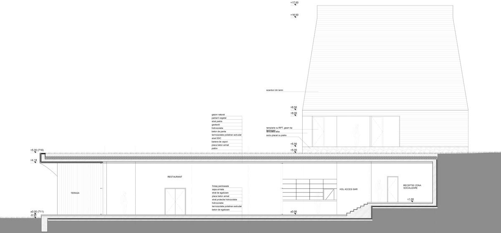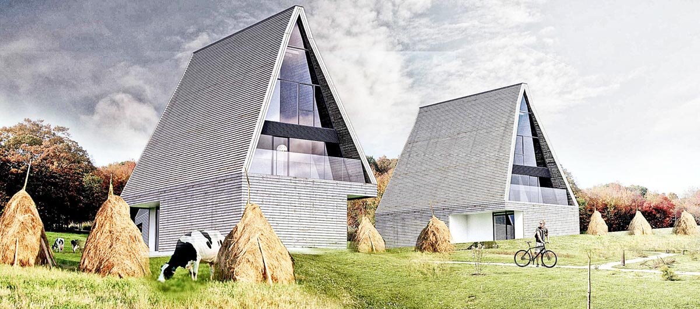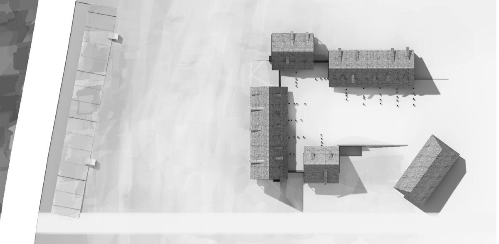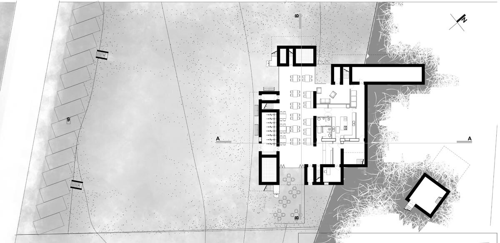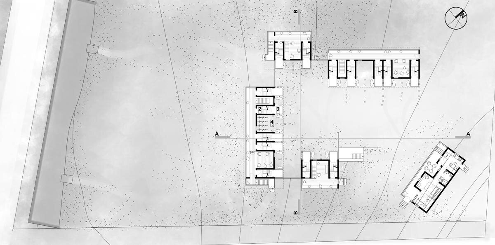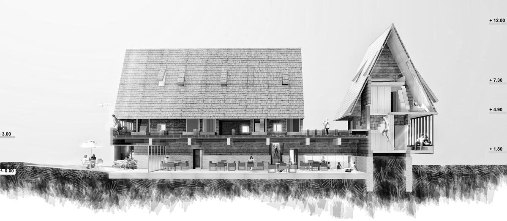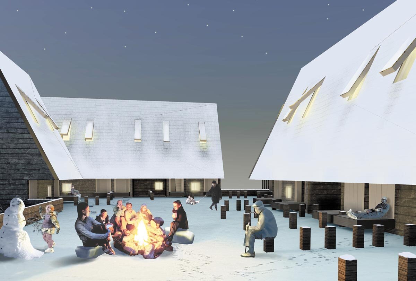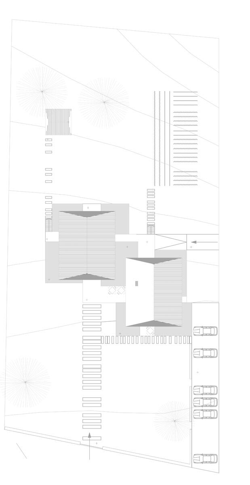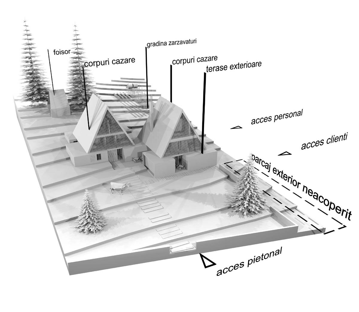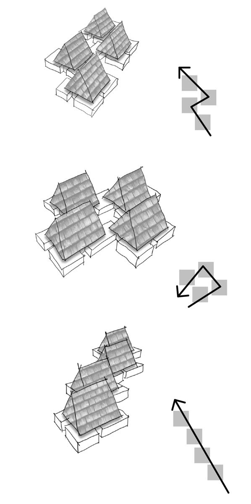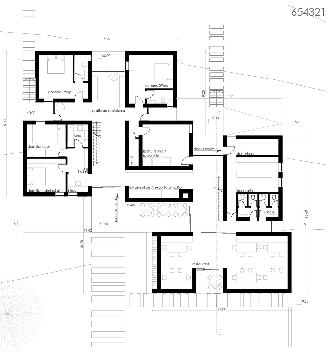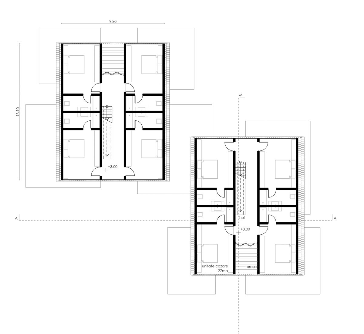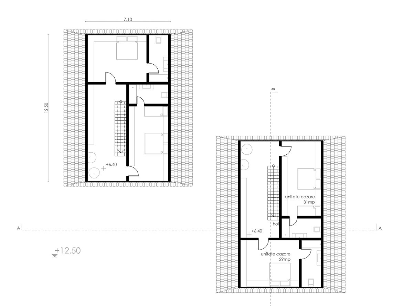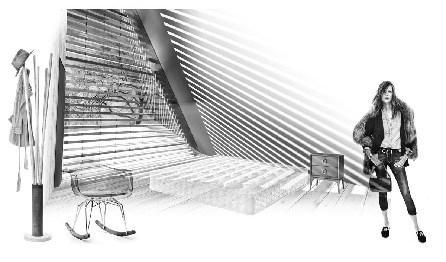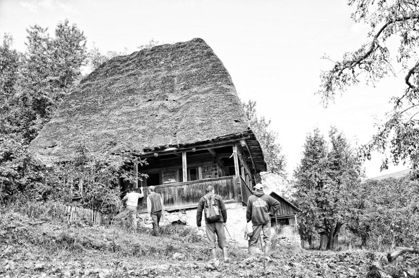
Architectural competition "Țara Moților
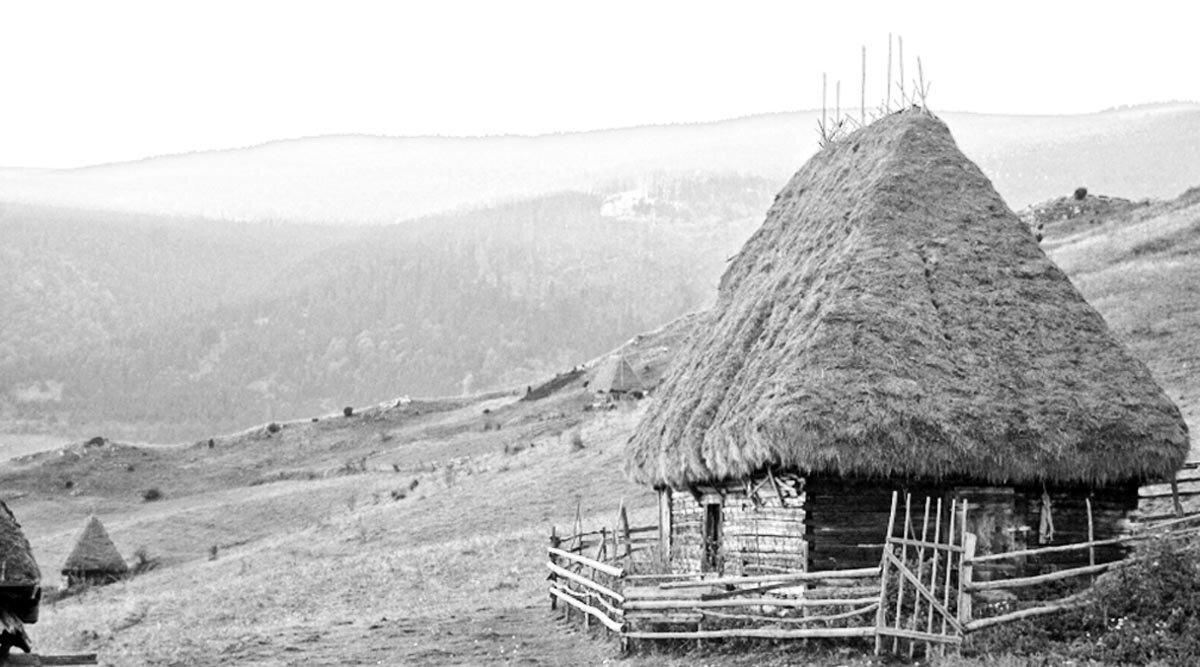
A competition to design a house - here is a temptation that is always fresh for an architect. Good and respectful cooperation between public decision-makers and professionals - this is something we encounter less and less in the field of architecture and urban planning.
The "Contemporary Architecture Competition in the Mountains" brings these two elements together. Organized by the Alba County Council - marking the good collaboration between Ion Dumitrel, a president who understands the role of culture and education in territorial development, and Eugenia Mărginean, a county chief architect with unrivalled experience and tireless passion - the competition had two sections: a dwelling house - 31 projects - and a tourist guesthouse with a maximum of 15 rooms and restaurant - 16 projects. The local UAR branch, led by arch. Stelian Fleschin, cooperated with the organizers, and the fact that this competition is entirely organized and held locally should be appreciated - and encouraged - by organizations and professionals advocating for architectural and urban planning competitions.
The jury, among the members of which I had the honor to be included, was chaired by the reputed architect Ioan Străjan, vice-president of the UAR branch, and also included the arch. Stelian Fleschin, conf. dr. arh. Andrei Luncan, arh. Eugenia Mărginean. During the two days of the jury meeting, several rounds of analysis and selection of projects were necessary - with tact and perseverance, Ioan Străjan mediated and sometimes arbitrated opinions, changes of options and sometimes disputes, carried out with deference and collegial humor; a jury in which the honor of being part of it was doubled by professional joy and empathy. Three prizes and a mention were awarded in each of the two sections.
The freshness, the no-holds-barred approach and the attention to the landscape, parts of which will become the home or guesthouse, are the first impressions that the 47 projects generate. The pyramidal silhouettes of the houses in the area and the association of the built volumes of a moti household were the elements that stood out as essential landmarks in the proposed architecture. Respect for silhouette and scale are qualities of most projects, and the organizers' decision to "geographically identify" the sites offers the chance for an interesting "verification".
The two plots - 2,100 square meters on the bank of a stream for a dwelling house and 3,300 square meters for a guesthouse - have in fact, in addition to their size, relief, shape and immediate neighborhoods - communicated in the theme - and a location that has not been disclosed - Poiana Vadului and Albac. It may seem questionable the decision of "non-localization" - the need for "reference model" projects justifies the detachment from the conditionings/references of a certain framework, as in this paradigm "generic clients" are more suitable than real owners-beneficiaries. However, it is also possible to do a kind of "grid verification" (as students would say) - bringing proposals into the actual localization and "reading" them in that context. I would have liked perhaps the chance for such a simulation - it would be spectacular even post-competition.
In terms of the dwelling house, both the mono-block and pavilion approaches have chosen an attitude of reverence to the proportions of traditional buildings; in the same spirit, an attention - in most cases, sophisticated composition - to access, to "closeness", to the entrance or in relation to natural elements of the lot. Breaks in the axis of the itinerary, the surprise of discovery, places that are friendly to rest or to action were taken into account, in close connection with the structuring of the interior space and "openings" of all kinds. The traditional porch has been associated with decks- open terraces at ground level or sometimes above the ground floor - and sometimes the idea of the semi-enclosed courtyard has been materialized in a (semi-)patio.
The interior spatiality is much different from one project to another, between, on the one hand, a compact grouping of rooms around a staircase or (more or less symbolic) chimney - an option that makes the most of the space under the high roof and shows a concern for energy efficiency - and, on the other, a 'hall' space or a fluid succession of less separate spaces, but which are dear to contemporary homes. Sometimes, as in the winning project, the freedom adopted in the structuring of the interior space seems surprisingly contrasting with the restraint, the submission to tradition, in defining the exterior of the built volumes.
Alongside - or rather, together with - the silhouette, the choice of materials used reflects both a concern for the specificity of the site and a sustainable attitude. The wood is naturally present, rather than using contemporary technologies (finishing, treatment, joints), but also, especially in the roofs, giving the opportunity to capitalize on traditional craftsmanship. The same opportunity is given by the use of straw for the roofing, strong in presence and soft in texture, surprising in contrast with details or clearly contemporary choices in the rest of the materials or in color, up to an essayistic concentration and coherence, as in the project honored with the second prize.
The more complex program of the guesthouse, which includes a restaurant operating semi-independently from the living spaces, as well as a residence for the administrators, allowed for more varied choices; the dominant preference is to solve the requirements by associating volumes, the method of association itself differing definitively from one project to another - from grouping around a courtyard reminiscent of the local households, to only apparent isolation (as the connection exists underground), to a pavilion-like approach with connecting corridors or passages, to a grouping of isolated volumes, reminiscent of the 'summer cottages' of houses (in mountainous regions in other parts of the country, they are called 'the little house on the hill' by the locals). Naturally, special attention has been paid to the definition and design of a variety of attractive outdoor spaces that can be used in all seasons and/or weather conditions - open spaces set back under the house, partially enclosed courtyards, terraces and porches, depressions with a fire in the center, or graded or sloping lawns.
In the functional layout and appearance of the volumes dedicated to guest accommodation there is greater variety and assumed freedom than in the dwellings in the other section, and the choices are also varied in the reception and restaurant spaces - sometimes bright and extending over several levels, sometimes economically sized and even hidden in the sloping relief. Subjects such as access, car parking or the gradual transition from public spaces to the privacy of the rooms are also dealt with ingeniously, although here one can easily detect inabilities in terms of contours that are too visible and seem alien to the mixture of rigor and gentleness of traditional architecture and the Apusian landscape, or the natural lighting of some spaces or the potential increased energy consumption.
Both the solutions proposed for the dwelling houses and the guesthouse projects are attentive not only to contemporary needs, but also to the lifestyle of the present times, to the definition of other relationships with nature and the landscape - contemplated rather than used as a direct resource for survival, a different but not contrasting perpetuation of the identity of these areas, an identity so subject to rapid change in recent decades, in contrast to their evolution over hundreds of years.
The concluding remark might seem at odds with the above. It would perhaps have been interesting, intriguing even, a more striking presence of more trenchantly contemporary solutions in language and technology, even if it would have seemed more difficult to realize - because of costs, mainstream tastes (anyway, a delicate subject), preferences of authorities or limitations in execution. Against the heartening phenomenon of the younger age of the participants in general, the reluctance to more overtly-contemporary solutions would seem disappointing. But perhaps this somewhat conservative reverence for tradition is precisely the reaction of some young architects eager to avoid the deterioration of the landscape and architecture of the villages of Moțe, following the sad model of many villages in Maramure and elsewhere in the country.
In the spirit of this concern, the architectural competition in Alba is associated with the landscape and rural architecture studies elaborated by the county authorities and concretized in useful guides for local authorities, owners and builders alike. The beautiful booklets are written in "user-friendly" language and with outstanding graphic and photo illustrations by the experienced Marius Barbieri and the young urban planners Laura and Alexandru Damian - there are such guides for the Sebeș Valley, for the rural area with Saxon influences, for the Ocoliș-Posaga-Lupșa-Salcia area or for Buciumi-Râmeți.
The continuity between studies, guidelines, regulations, models, competitions and education achieved in Alba County should perhaps also be completed with pilot projects showing, on a 1:1 scale, "how it can be done". The success of the exhibition of the competition projects in the city's city centers is an argument in this sense.
However, this chain of actions is certainly one of the ways of protecting the landscape, architectural and building traditions and promoting quality contemporary architecture.
See the projects and the list of winners on www.cjalba.ro
FIRST PRIZE - Housing
Arh. ESZTER PETER
Arch. ALEXANDRU NICOLAE FLEȘERIU
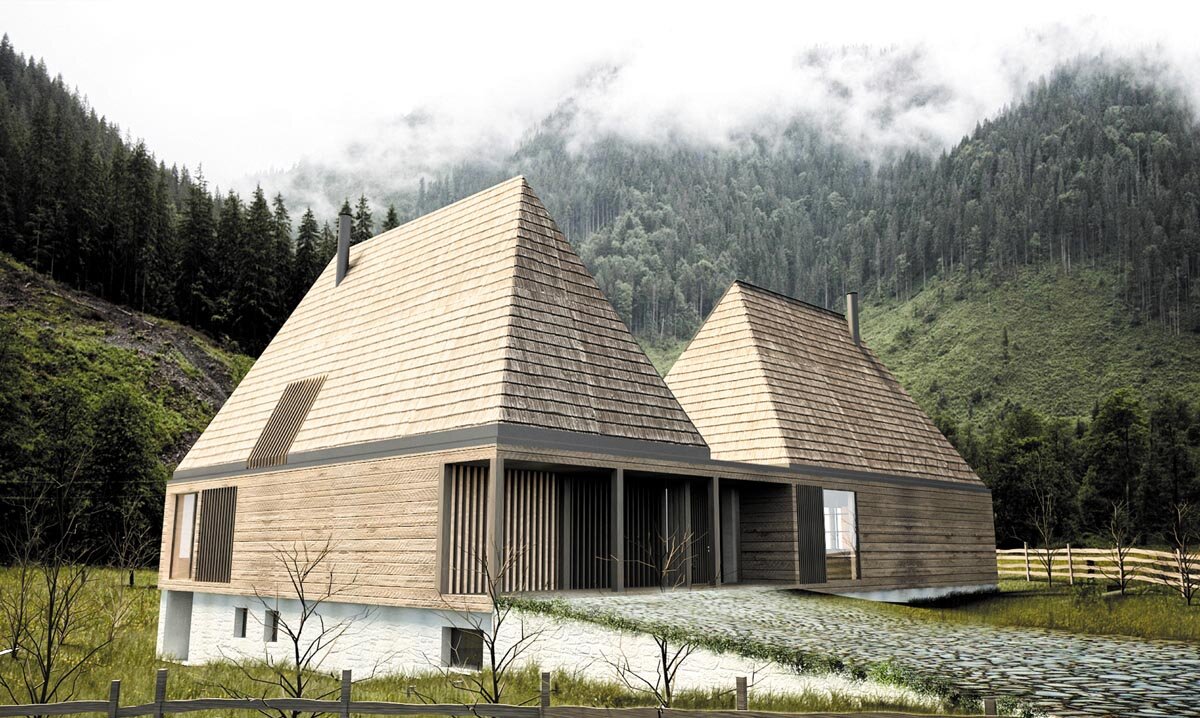
PRIZE II -Housing
Arh. DANIEL COSMIN PAVEL
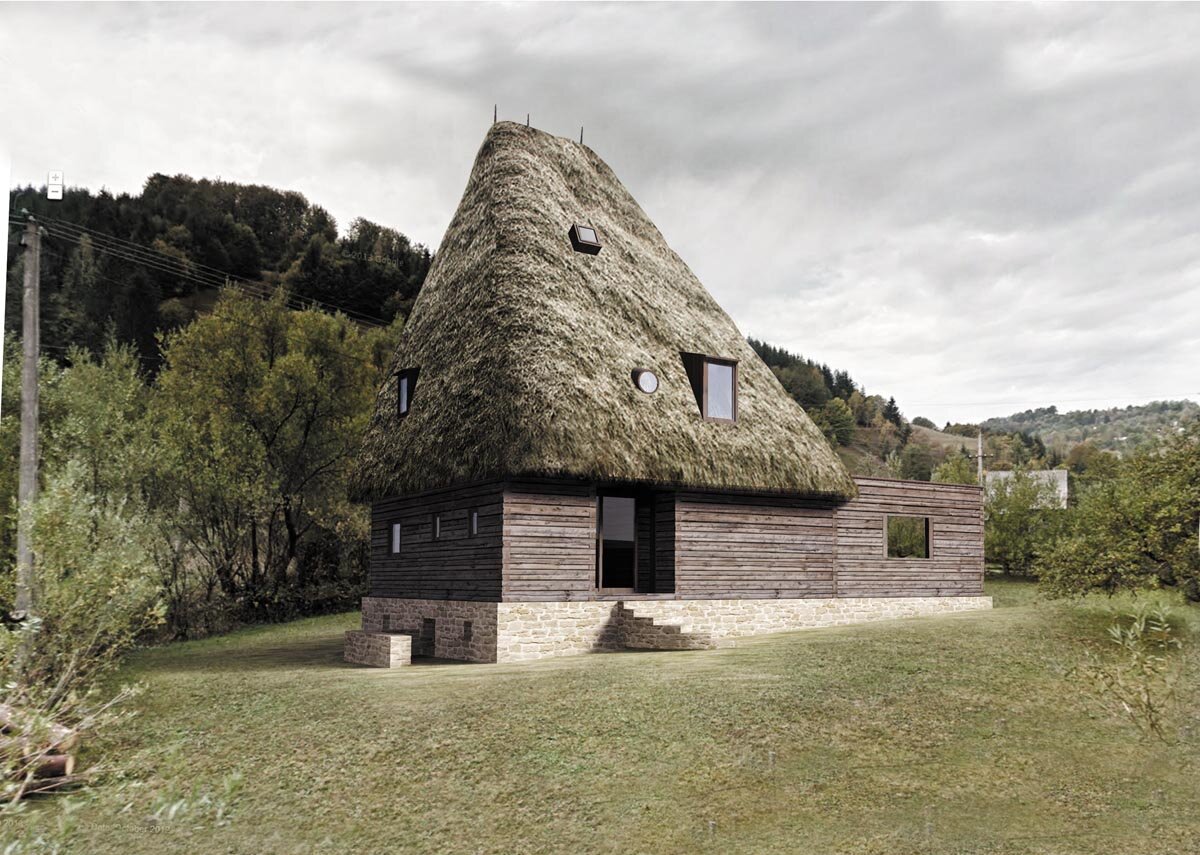
PRIZE III -Housing
TECON
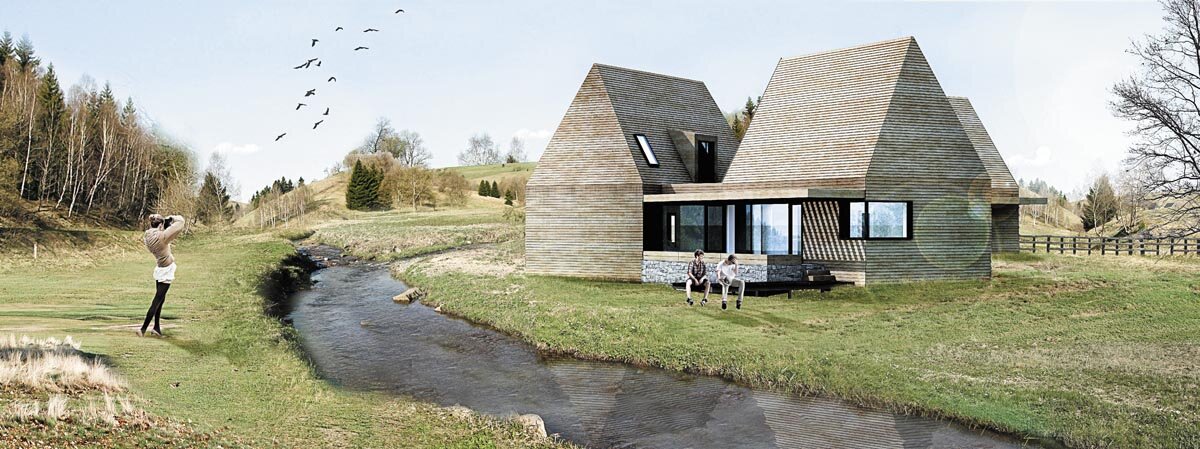
Mention - dwelling
Arh. PAUL ȘTEFAN FEIER
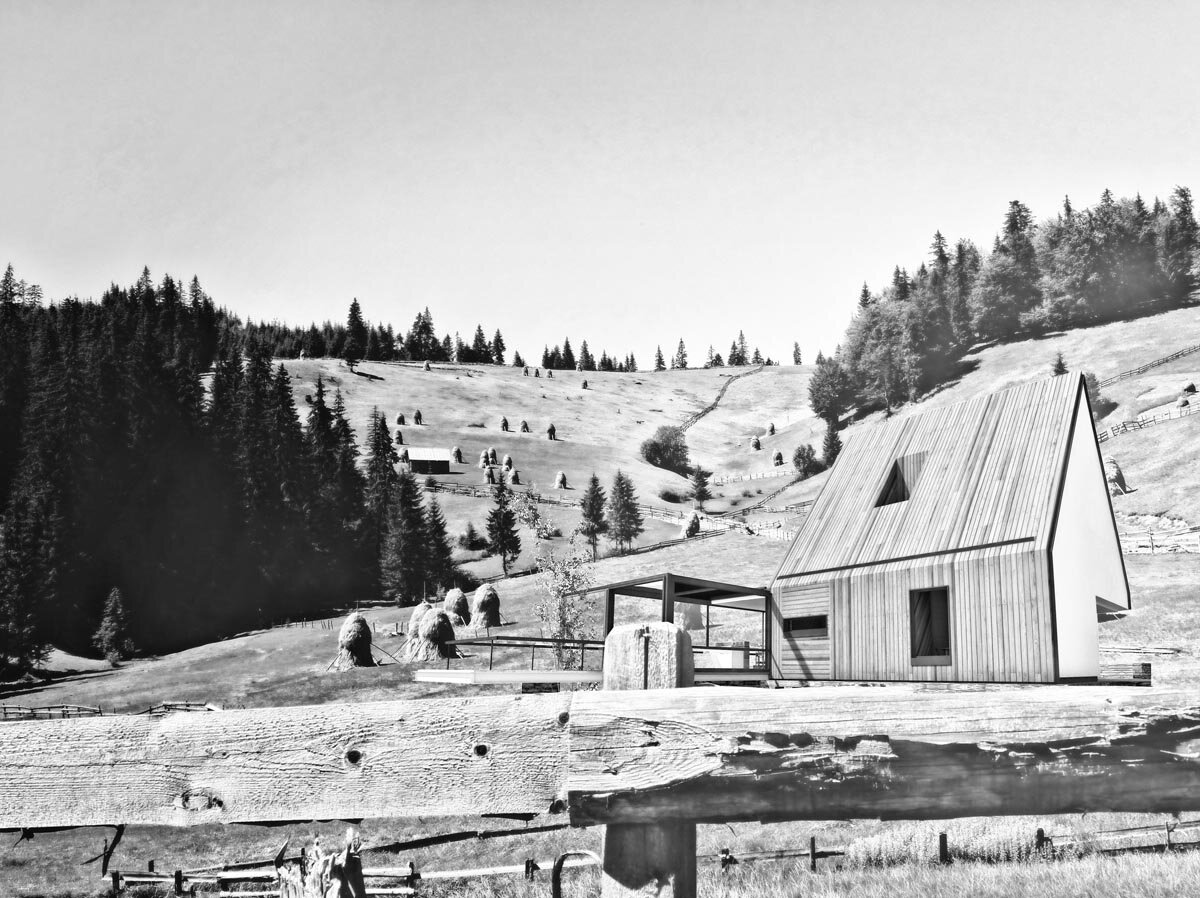
FIRST PRIZE -Pension
Arh. GEORGE FOZOCOȘ
Arh. GHEORGHE LAURENȚIU KOMAROMI
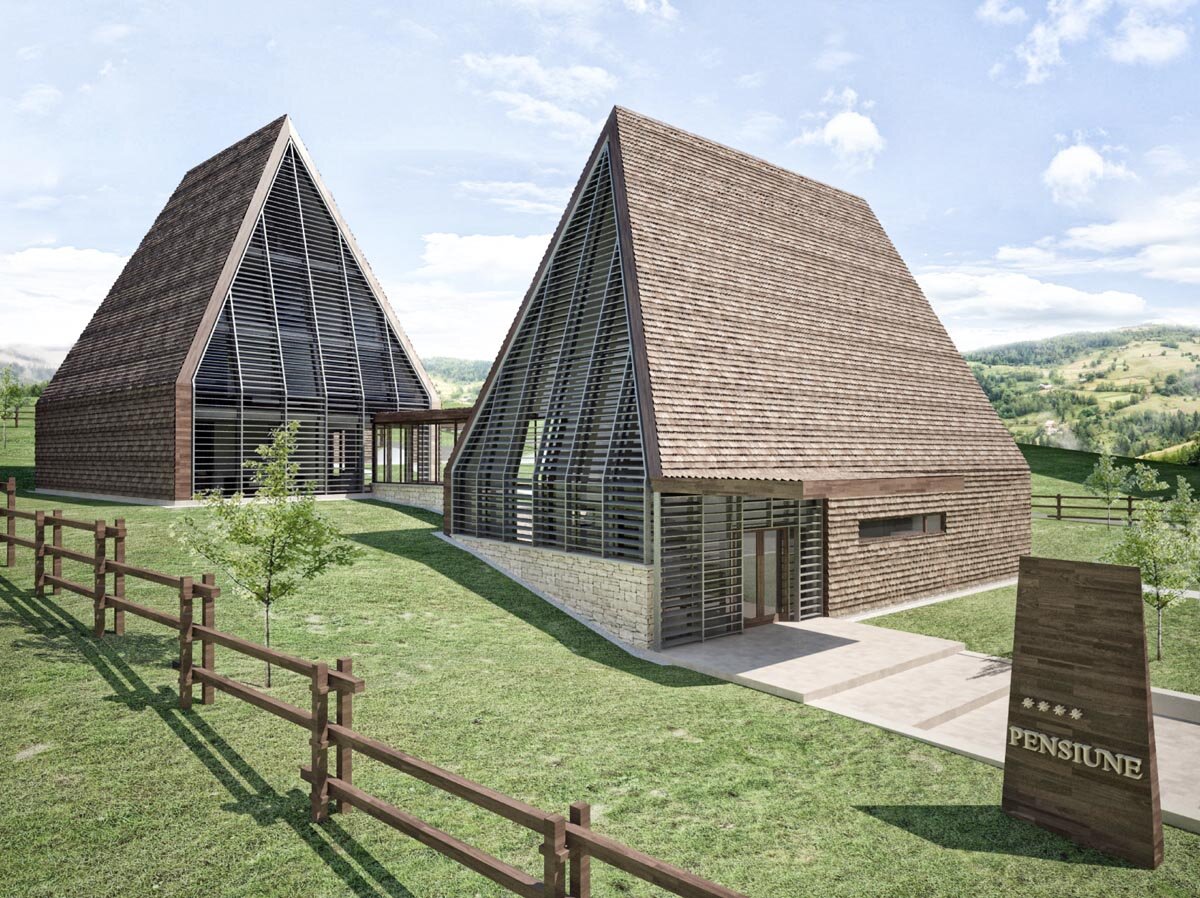
PRIZE II - pension
TECON

PRIZE III - pension
Arh. MIHNEA SIMIRAȘ
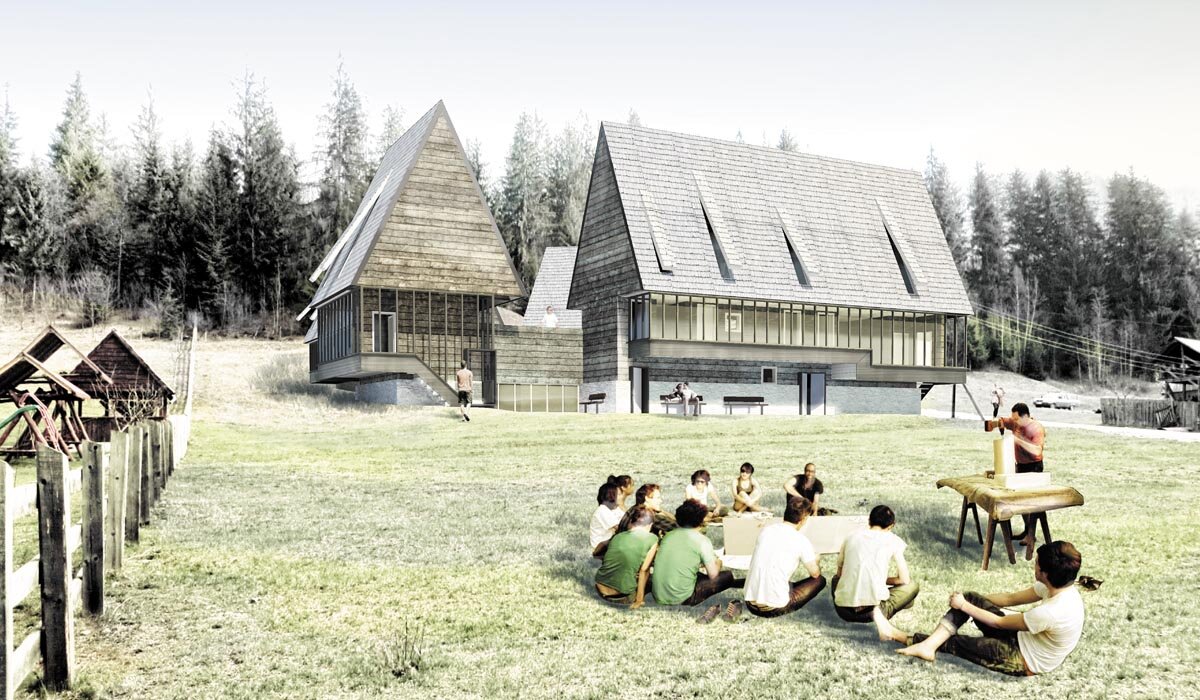
Mention - pension
PARASITE STUDIO
