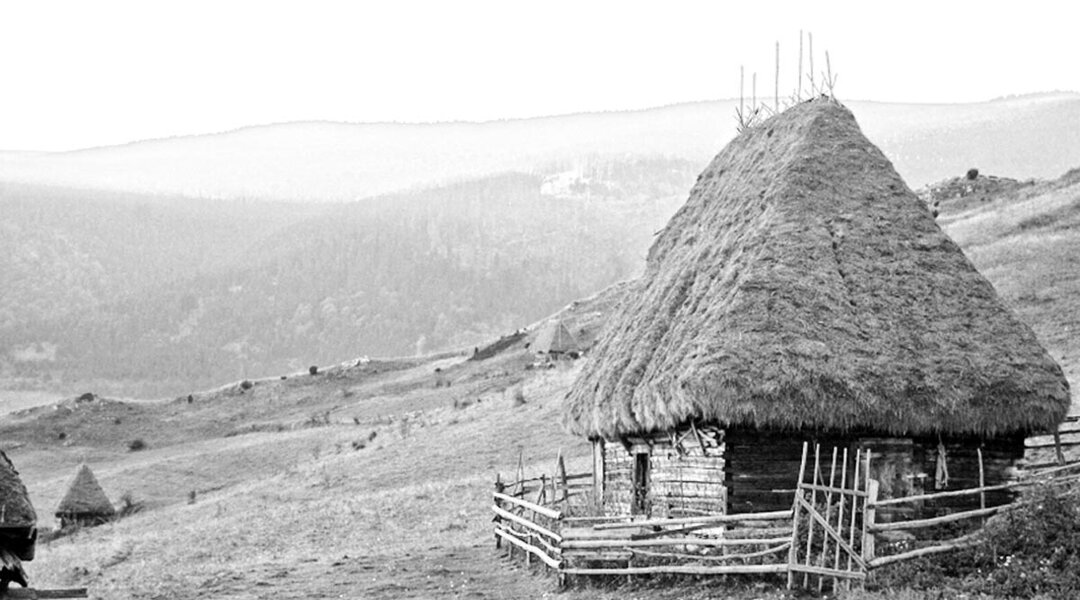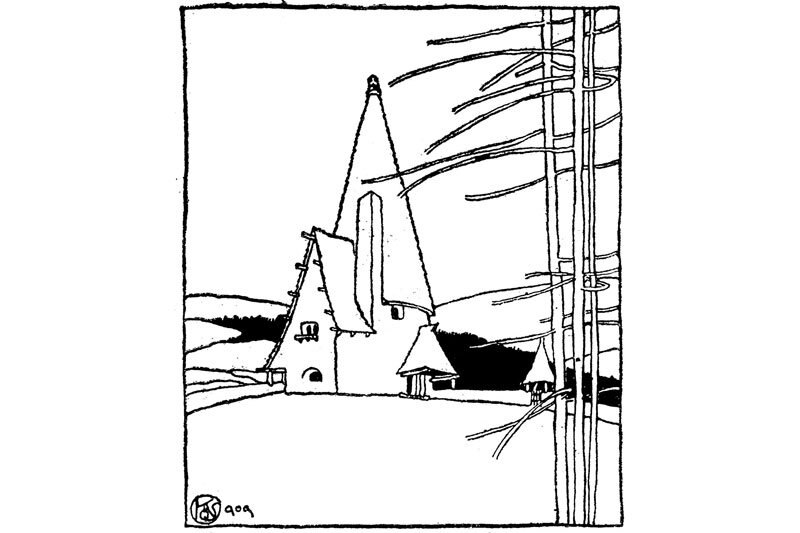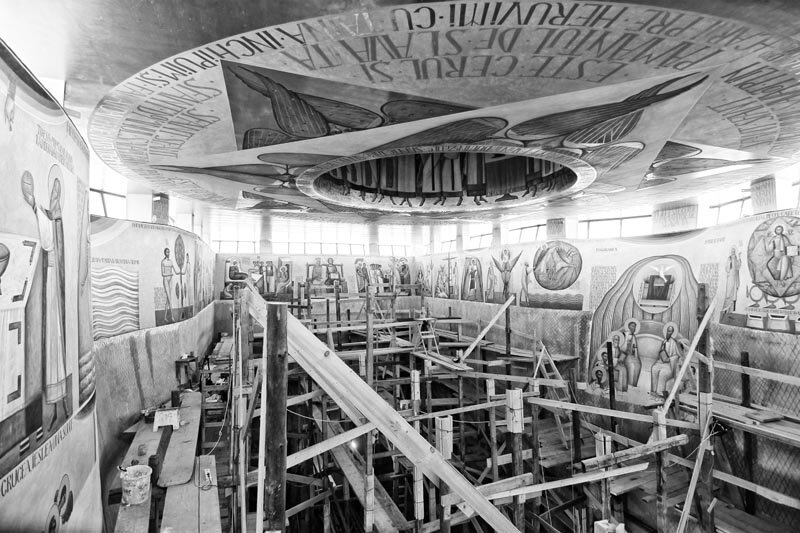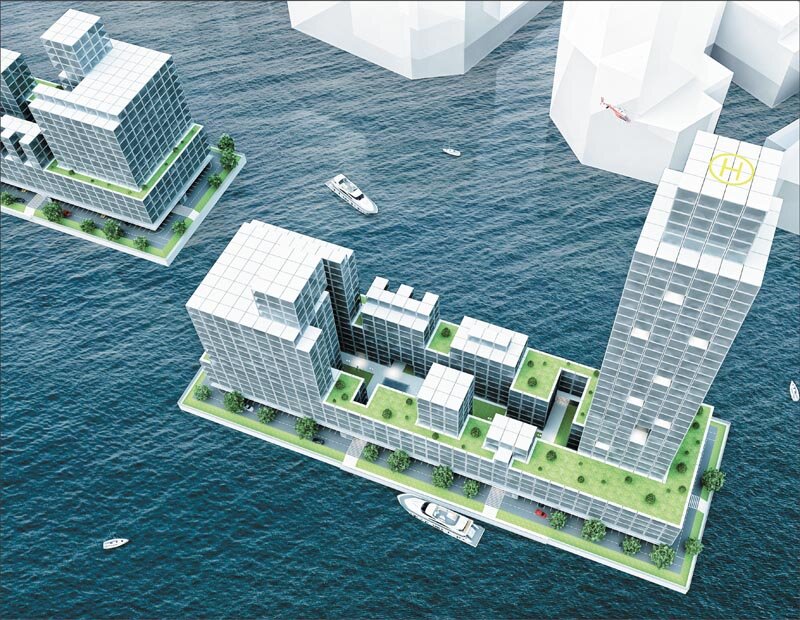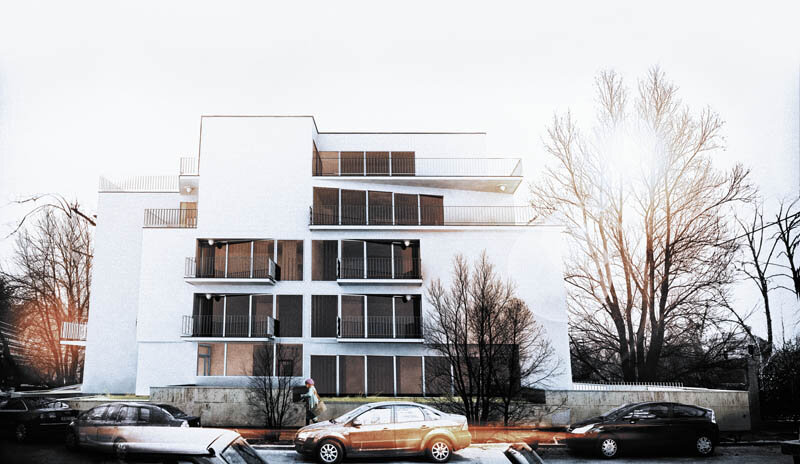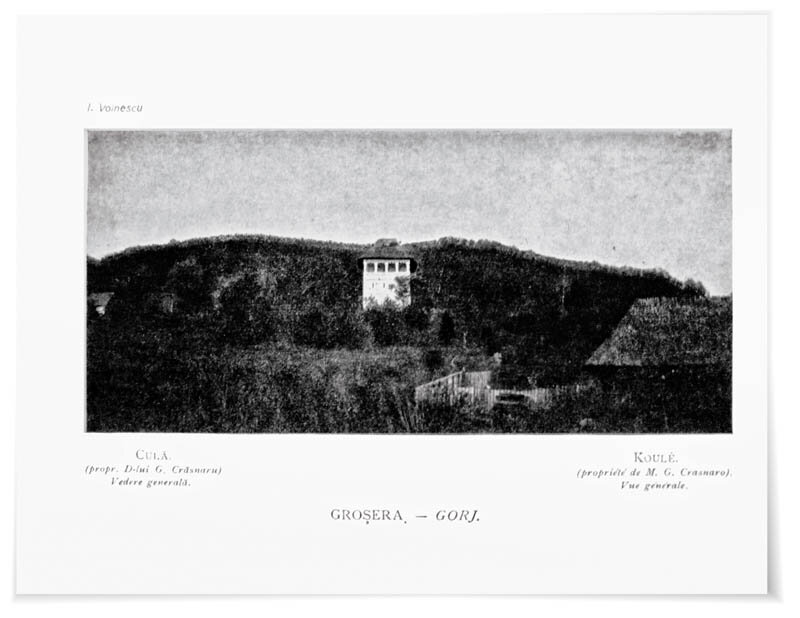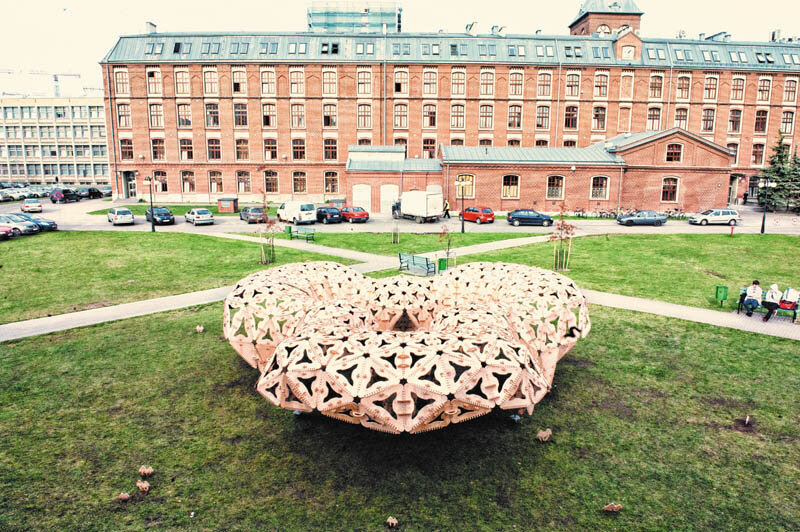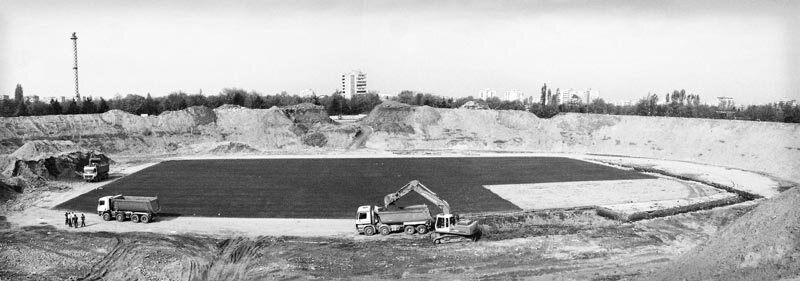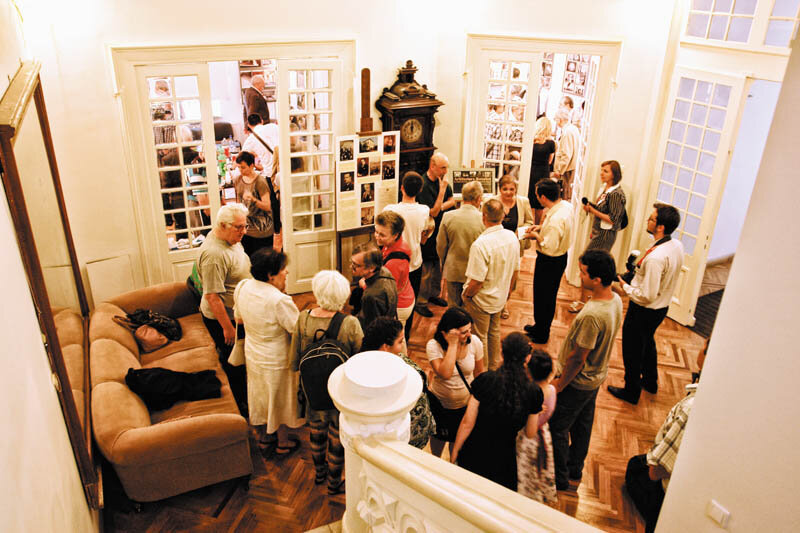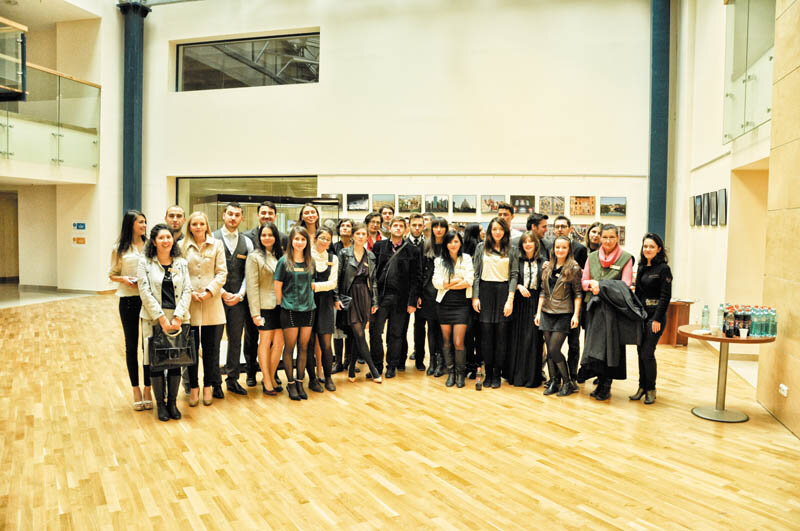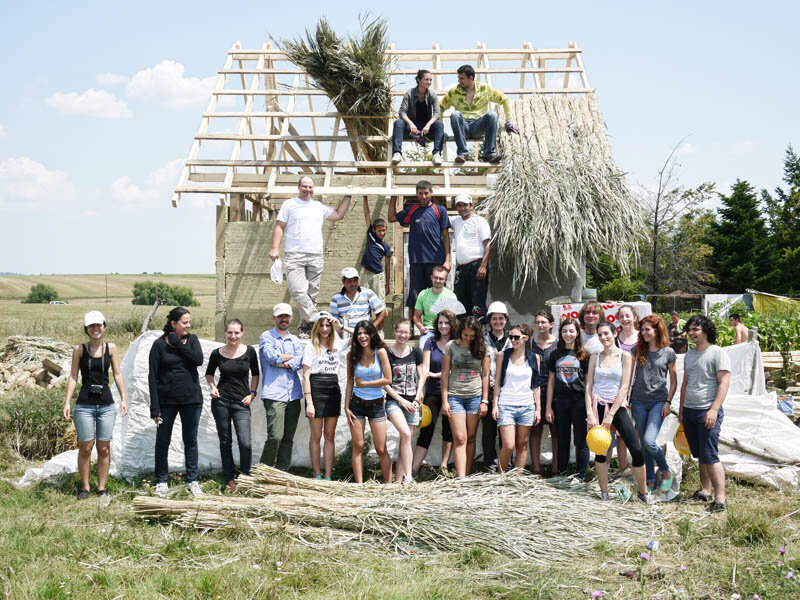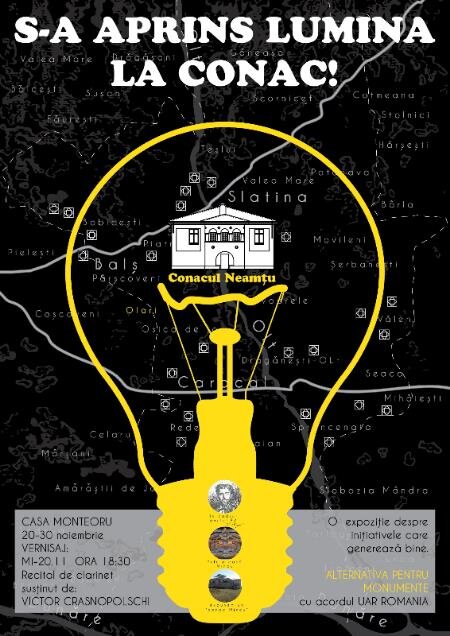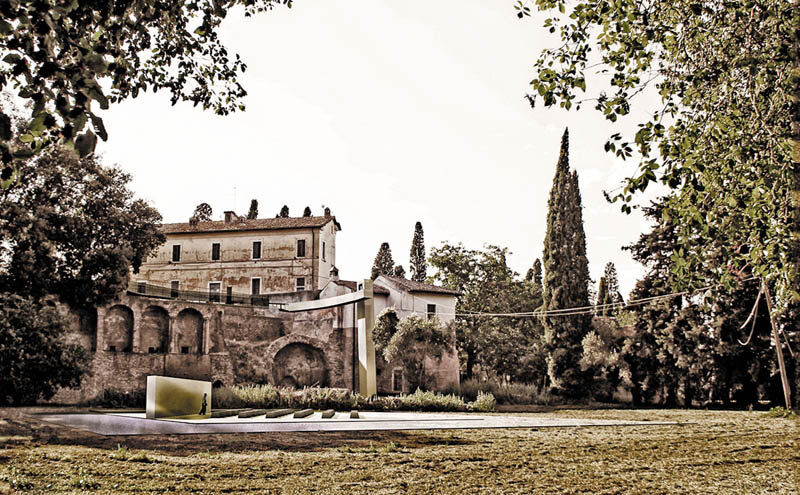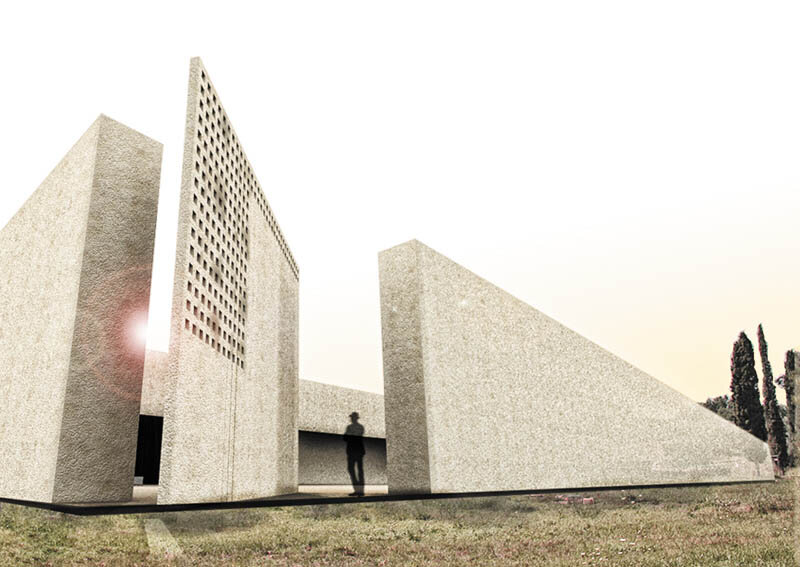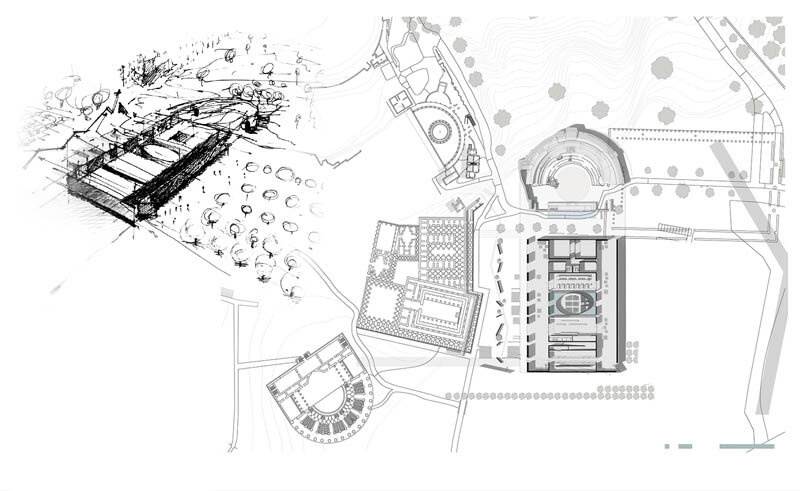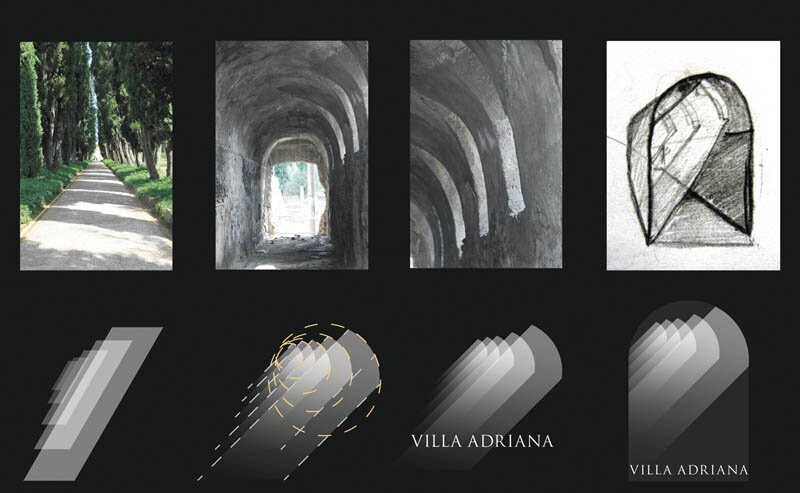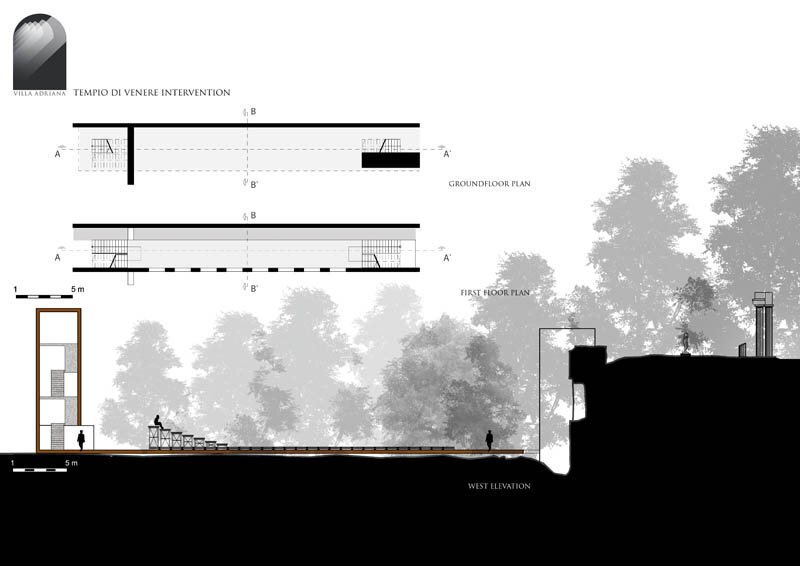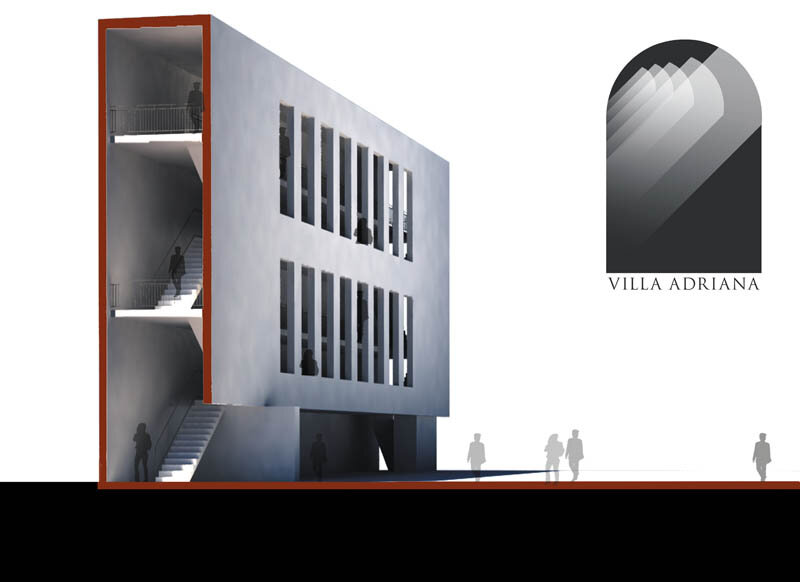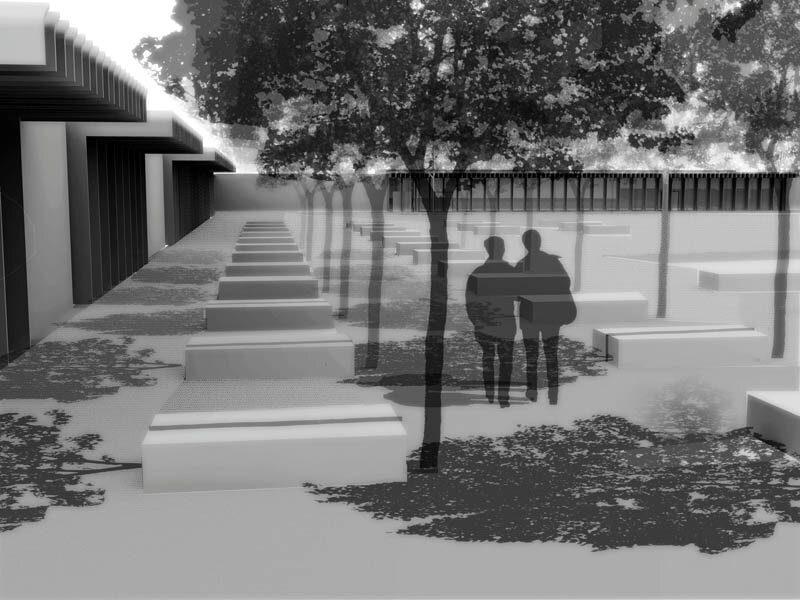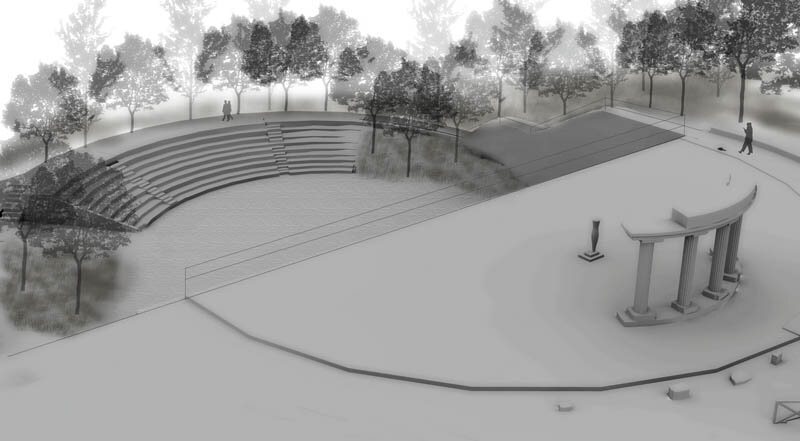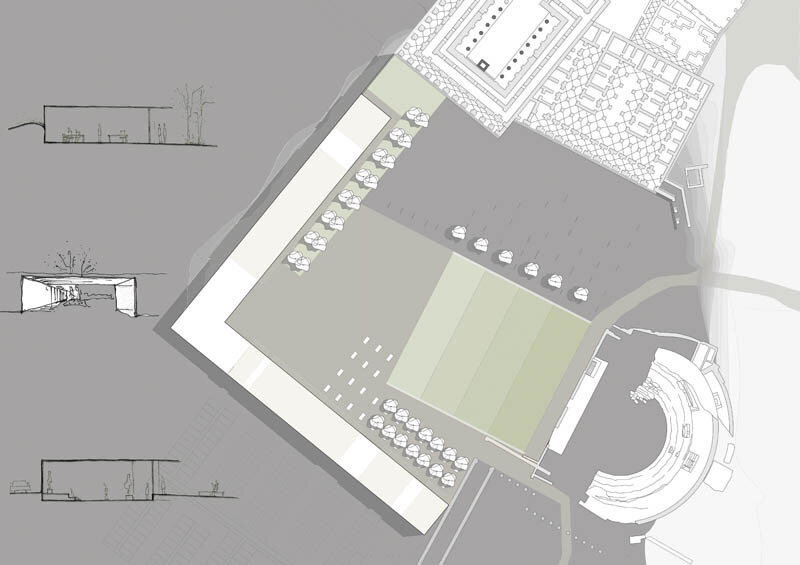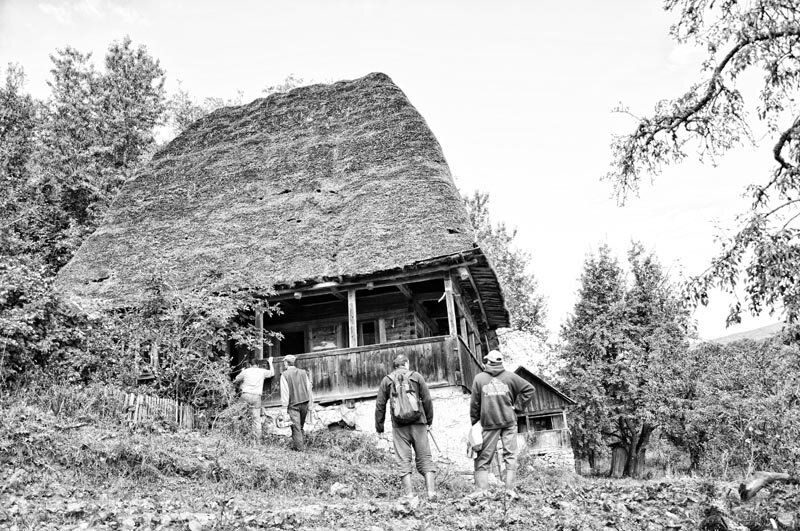
Piranesi Prize - Prix de Rome, 2013 edition
The 11th edition of the PREMIO PIRANANESI - PRIX DE ROME, an international competition for students and graduates, organized by the Accademia Adrianea di Architettura e Archeologia in Rome, took place from 25 August to 7 September 2013. The seminar aimed at integrating contemporary architecture in the context of an archaeological site and communicating directly with the institutions that manage heritage assets, proposing three design themes: a new access to Villa Adriana through the realization of a cultural pavilion, the theater as a temporary installation in the context of Roman remains and the coordinated image as a form of strategic communication of museographic intervention. Students from Italy, USA, Romania, Spain and Turkey participated.
In the jury, along with names such as Luca Basso Peressut, Angelo Torricelli, Lucio Altarelli, Giuseppe Trieste, Marina Mattei or Susan Weiler, from the University of Architecture and Urbanism "Ion Mincu", Bucharest, was present Ms. prorector conf. dr. arh. Dr. Beatrice-Gabriela Jöger, and as a tutor during the workshop, assistant dr. arh. Daniel Nicolae Armenciu.
The projects of the Romanian students distinguished themselves in the confrontation with archaeological areas, highlighting numerous museographic and architectural qualities through their proposals for the valorization of real estate. They were awarded a Premio Piranesi and a mention.
Participants in the PREMIO PIRANESI - PRIX DE ROME 2013, 11th edition:
Premio Piranesi Prix de Rome
Group 7
Stefan Constantinescu
(UAUIM, Romania)
Mara Vida
(UAUIM, Romania)
Rose Paddison
(Penn State University, USA)
Allie Pladson
(Penn State University, USA)
The project is built around the concept of reflection, inspired by the different perceived planes of the archaeological complex: the reflection of water, of tectonics through light, of Villa Adriana in a single space. The proposed new building, an exhibition pavilion, is in itself the new gateway to the villa. The main façade has a single void, applied to mark the access. In the form of a monumental gate, which once closed forms a compact wall of proportions, an evocation of the Pecile wall emphasizes the theme of tectonicity. In a complementary manner, the composition is fragmented on the opposite side, towards the Palestra and the rest of the archaeological site. The dominant material of the intervention is travertine, a local commodity, widely used in the villa. The interventions on the ruins are minimal: consolidation, reinstatement and safety measures to make them usable by visitors. The aim was to propose a museum for the object: the villa. A museum for the architecture of the time in which it was created, a place where people can experience the ancient space and textures shaped by time.
The context of the Ninfeo con Tempio di Venere (The Spring with the Temple of Venus) captures a myriad of layers, a setting personified by the ruins of the former Etruscan settlements that precede the villa: of the temple built by Emperor Hadrian, of the casino of Count Giuseppe Fede (17th century) and of a natural fabric that covers the tenuous balance of different eras. Continuing the route initiated by the vestibular filter of the pavilion, here the space was to become the bridge of accessibility to the rest of the villa, a place of transition, both physically and emotionally. Based on the premise that we are in an area of delicate balance, a sensitive, context-sensitive approach was desired. To this end, an attempt was made to reinterpret the concept of theater and what it represents: stage, tribune, actor. By removing the volumetrically dominant pieces, the stage and the tribune, we approached the abstraction of theatre in a reduced form: an actor and a background. Thus, a mobile panel was proposed that can be placed in any position along the perimeter of a central platform to compositionally organize the space. It becomes a backdrop for the contextual frame and, through its mobility, allows the chairs to be reconfigured as required - proscenium, thrust, arena. The actor becomes nature's spectator, the spectator becomes an actor stepping in front of the backdrop, as the Romans did 2000 years ago.
Mention - Group 22
Oana-Mihaela Enescu
(UAUIM, Romania)
Alexandra Pîslaru
(UAUIM, Romania)
Sam Phillips
(Penn State University, USA)
Ari Rosenthal
(Penn State University, USA)
Lori Ambrusch
(Penn State University, USA)
In developing the project, we began by choosing an element that could most eloquently reflect Villa Adriana. One of the most striking things observed was that the entire ensemble appears to be created from a series of sequences. These can be seen in the conception of space, in the differences between light and shadow, in the understanding of nature, in the indoor-outdoor relationship, between what is below and what is on the surface. Based on this concept, a space was developed that could emphasize different sequences through rhythm. To this concept was added another observation, the differentiation between functional zones. Thus the intervention was based on two key points: sequence and division of space. The cultural pavilion is conceived in six separate volumes, positioned in such a way as to subordinate the proposed concept. They vary in length and height, but follow the same orientation, each housing a different function. The volumes are connected by a different patio-like space that links the access to the main space of the pavilion, the exhibition hall. A series of ramps oriented towards the Teatro Greco emphasize the importance of the ruins, generating alleys leading to them. Between the volume of the pavilion and the ruins of the theater, an interior plaza-like space has been created, which is also the main point from which all the site's visitor routes start. The facade of the volumes is made of perforated white sheeting and the ramps of wood.
Located on a higher platform, the Tempio di Venere was used as a backdrop. The intention was to speculate on the qualities of this natural landscape and enhance them by creating vantage points from different heights, but always against the backdrop of the theater. The built volume accommodates a vertical theater, which offers the possibility to watch a performance, but also functions as a vantage point. The object was placed in such a way as to create a market-like space, a more clearly defined, multifunctional space. A system of spectator seating was imagined, which can be raised or lowered to become part of the pavement. The direct connection with the temple is made by an elevator, placed and designed to shape the volume that houses the theater vertically as the main element of the intervention. It acts as a barrier and defines the space.
The third theme, the logo, was inspired by a photograph taken on site. The final result emphasizes the sequence of light rays, which suggests and recalls the rhythm of the crypto-portico. From a chromatic point of view, a black and white contrast was chosen, especially for the versatility of the solution. This image can be easily implemented on various advertising and commercial materials, also constituting the key image in the creation of the website.
Group 9
Calder Alexander
(Penn State University, USA)
Veronica Friuli
(Italy)
Sara Gerini
(Italy)
Giovanni Lemmo
(Italy)
Margherita Mazzoni
(Italy)
Andra Samiș
(UAUIM, Romania)
Greta Samiș
(UAUIM, Romania)
The intervention on the cultural pavilion in the Pantanello area depended on the relationship with the ancient buildings existing on the site. Following the directions printed by the Greek Theater and the Palestra building, an attempt was made to create a closed composition, defined by two strong boundaries. The space shaped by the ancient and proposed buildings becomes a large public square. The two boundaries are represented by two buildings positioned perpendicular to each other, the intersection area between the two being the main entrance to the Villa Adriana Complex. The two buildings house different functions, one of the pavilions is exclusively for researchers (containing the study, research and administrative area), while the other is fully open to visitors (exhibition area, café, gift-shop). Both buildings are enclosed, opaque to the outside of the complex and open towards the interior of the composition, relating to the market. The pavilions are expressed by simple, long, rectangular volumes, but the section is dynamic, the important spaces having the height of the footprint lowered by one meter in relation to the others, thus becoming taller, and their covering is realized by a system that filters light and generates a rhythm on the façade. As for the exterior design, the aim was to emphasize the relationship with the Greek Theatre (the most important building on the site), resulting in the creation of terraces facing the theatre. They separate the paved area in front of the pavilions from the green area in front of the Palestra. The differences in function between the two buildings are emphasized by the landscape design, trees to generate an intimate ambience in the study area and seating in the public area.
The first observation from the analysis of the Pantanello area extracted the outline of the vegetation that encloses the space at the base of the temple in a half circle. The aim was to exploit this configuration by emphasizing it through a semicircle that relates to the upper area, that of the Tempio di Venere Cnidia, mirroring it; in this way the classic form of an amphitheatre is realized. The vaulted chamber of the Palestrina gives a direction that cuts the semicircle compositionally, generating the entrance to the square/performance area. Respecting the principle on which Villa Adriana is based, that of a strong and permanent relationship between the buildings and nature, the intervention consists in a local modification of the topography, creating a hill that plays the role of a series of steps. The spectators are facing the temple because the wall at the base of the Temple of Venus, decorated with niches and the Nimpheum, was to be used as a backdrop for the performances. The space in the center is left open for flexibility to accommodate different types of events and activities.
The concept for the coordinated image was born from the interplay of meanings and keywords related to architecture and archaeology, resulting in two sentences: 'Experience and remember architecture' and 'Exhibit and research archaeology'. The abbreviation of the two syntactic constructions gives the word ERA (a word of Latin origin with a universal meaning). ERA ADRIANEA stands for the period of Emperor Hadrian, elevated to the status of an era because of his significant influence on the architecture of the Roman Empire. Under this logo, important buildings from the time of Hadrian in Rome and Tivoli are brought together under a single umbrella organization to promote them.

