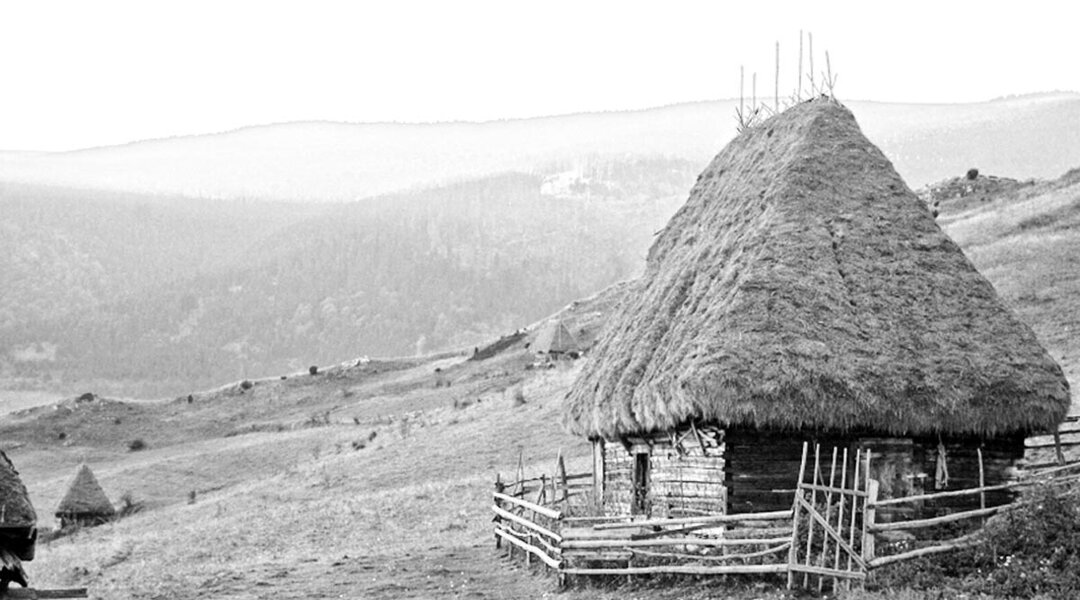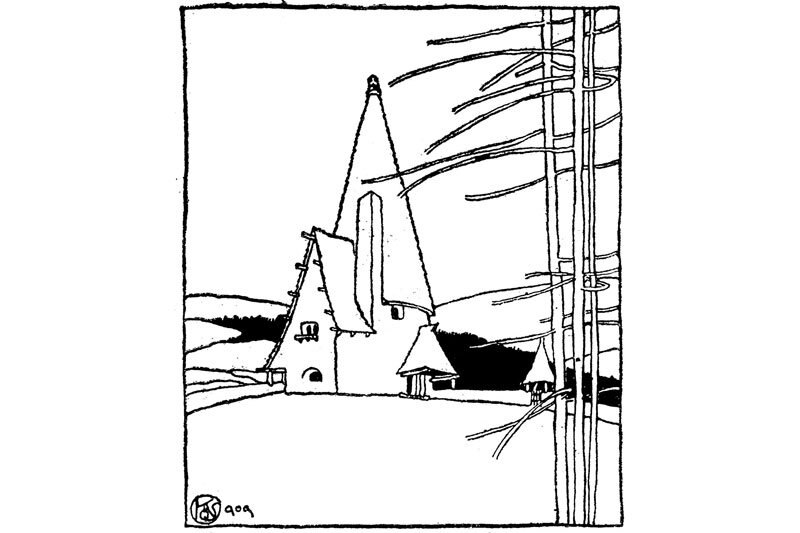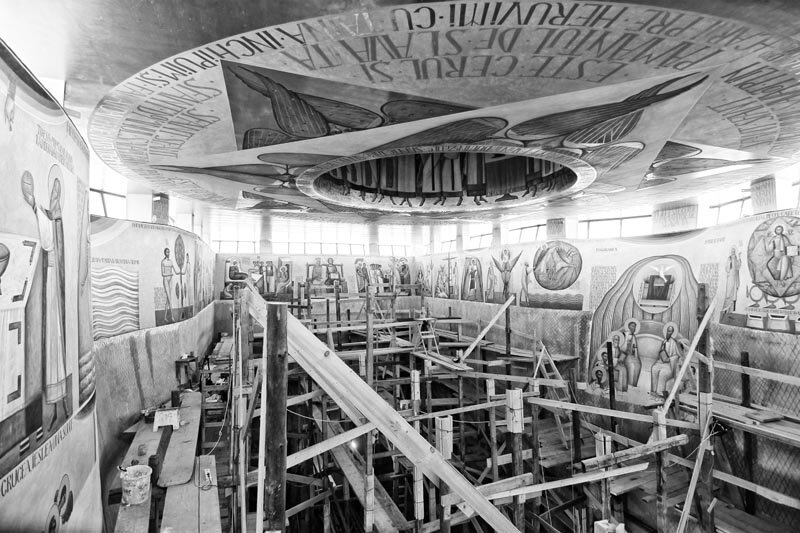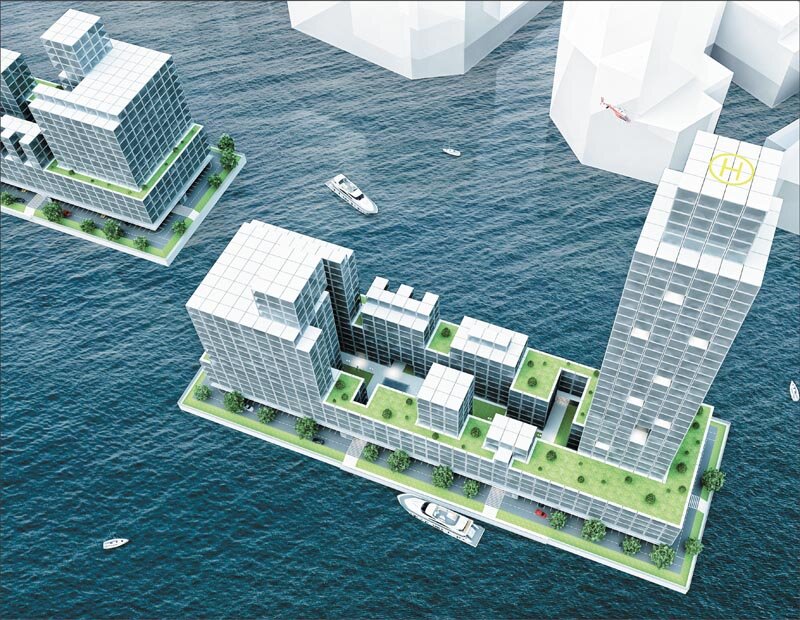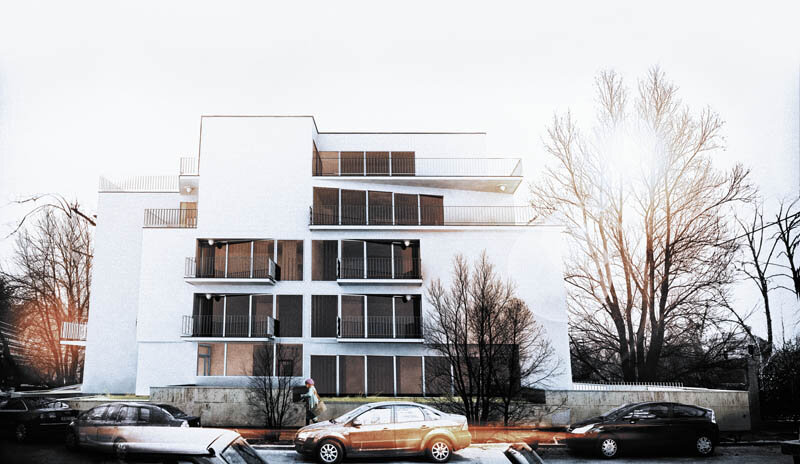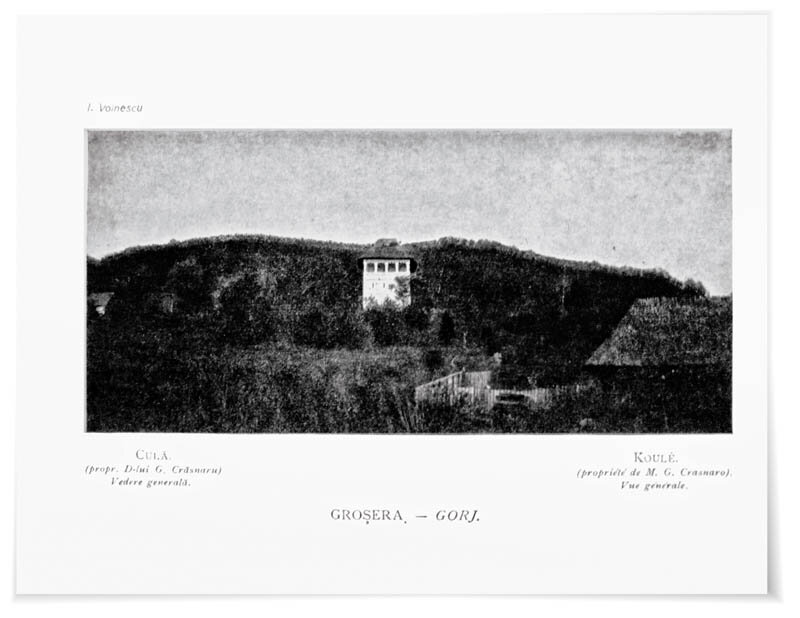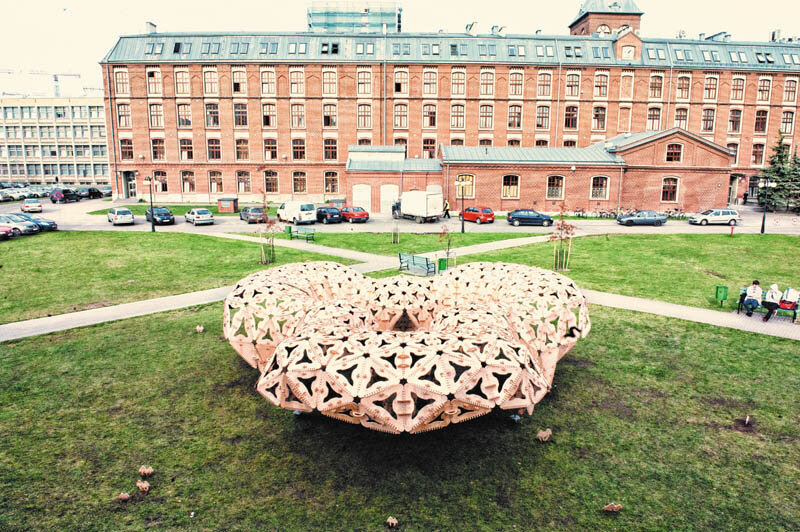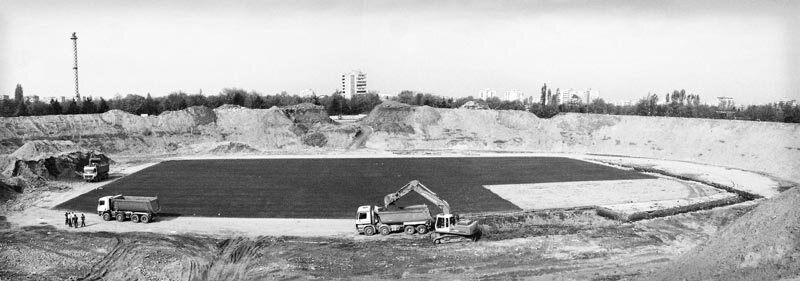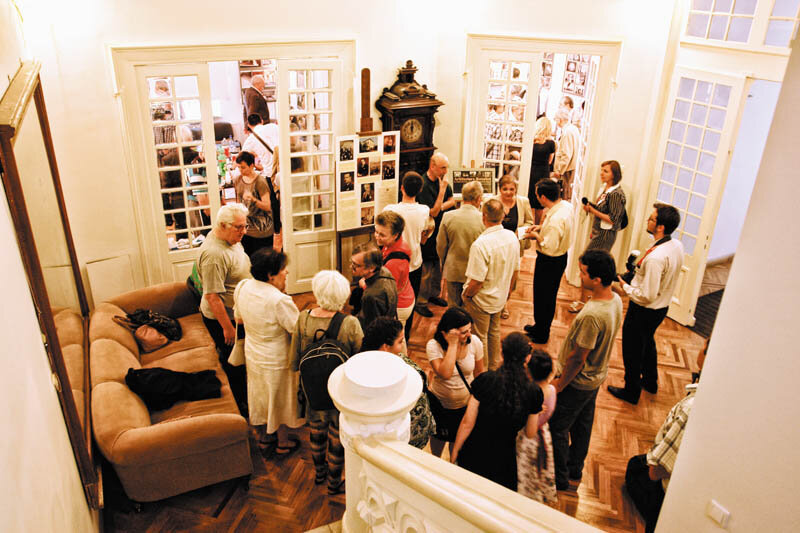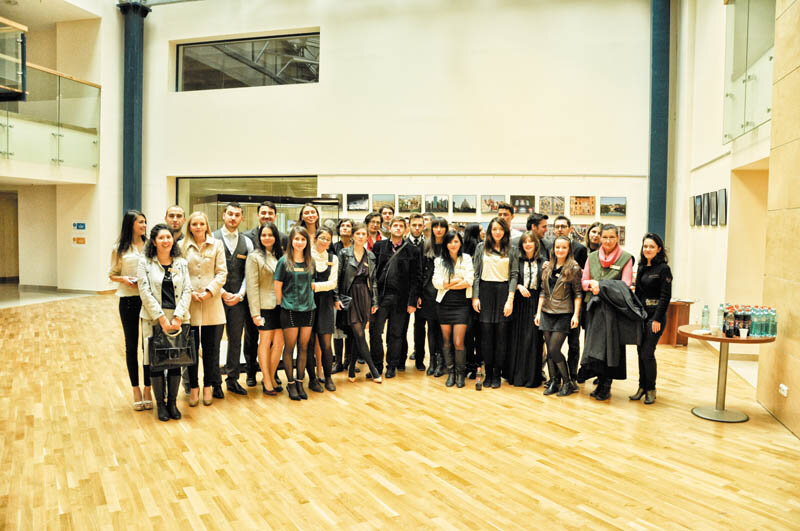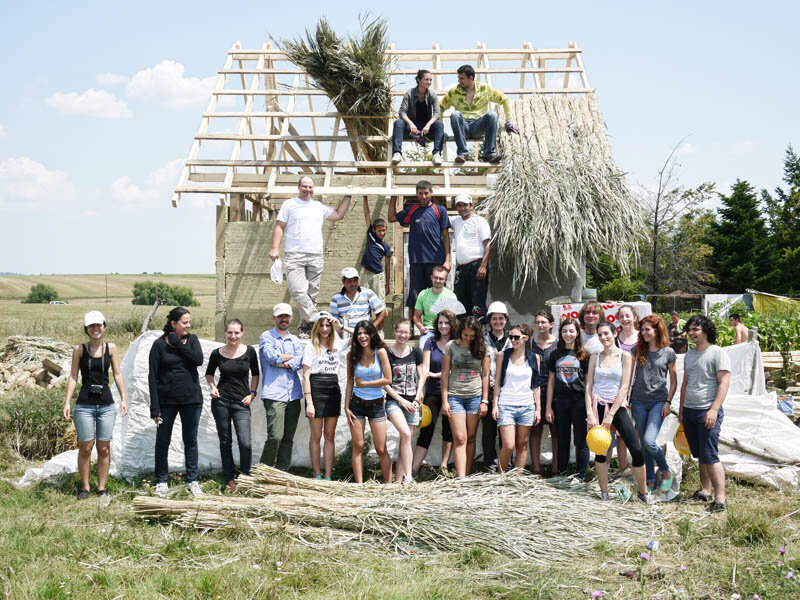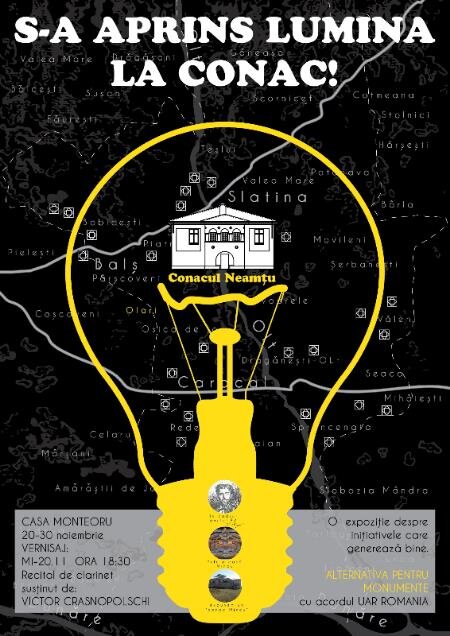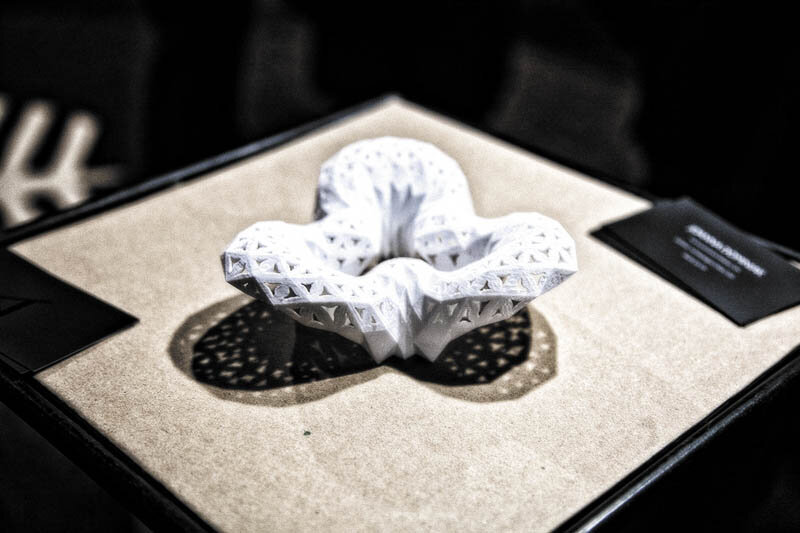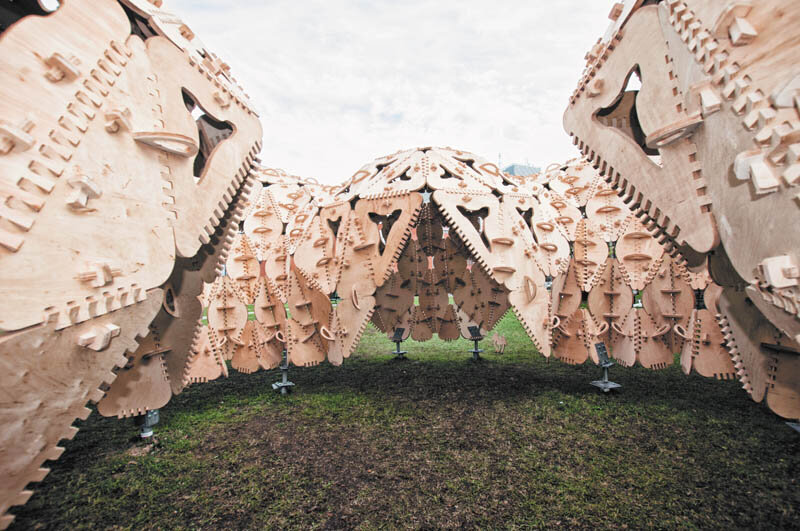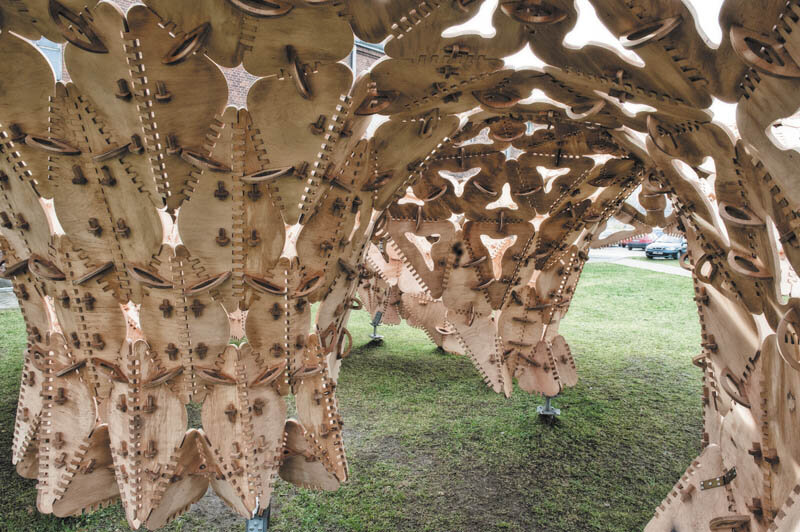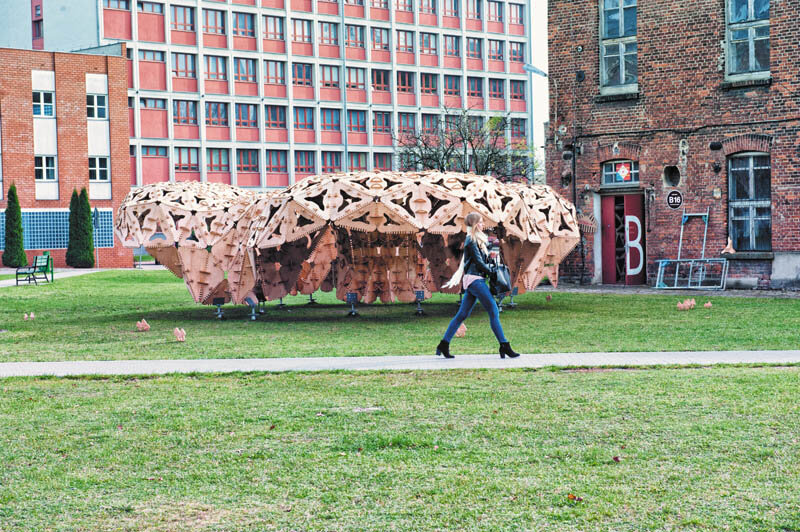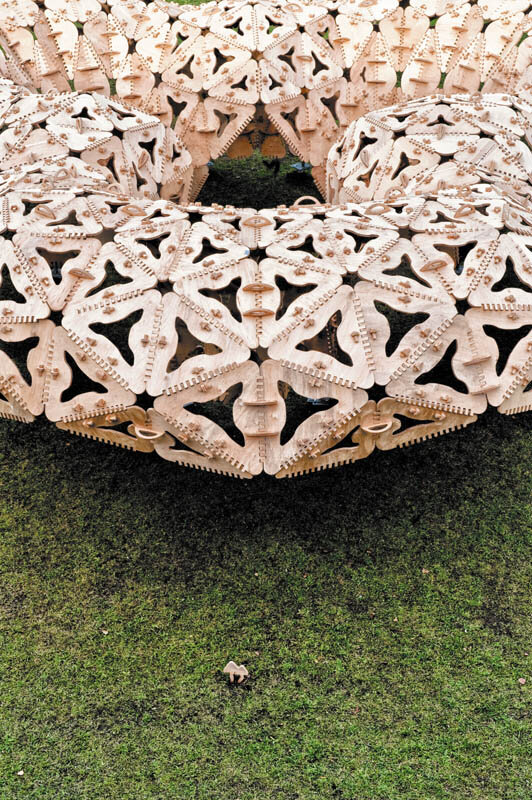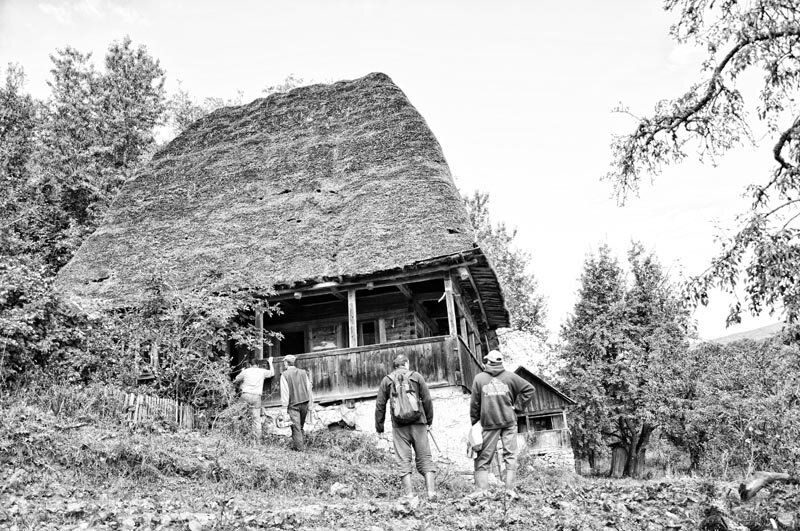
Human Scale Temporary Structures P3 Pavilion Workshops
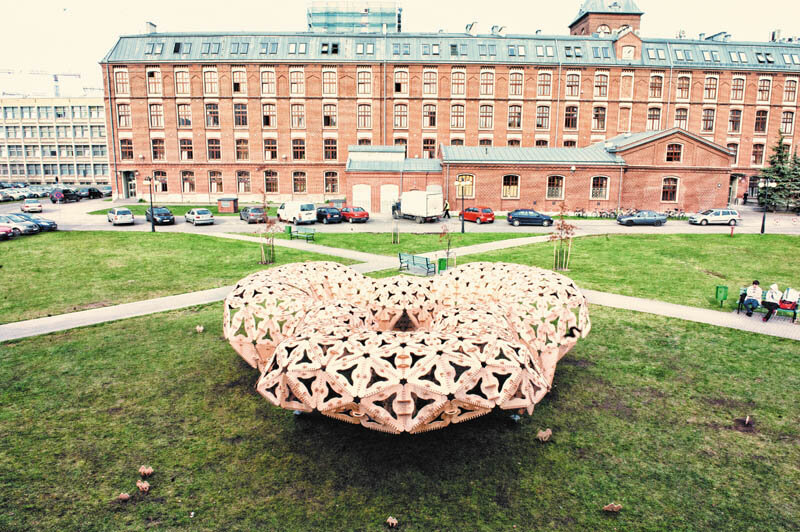
Temporary structureson a human scalePavilion P3 Workshops
| Pavilion P3 is the result of the workshop organized by Piotr Adamski, Olga Chrzanowska, Rafał Jóźwiak and Ewelina Stawowy students and members of KAT - the association of students of the Faculty of Architecture in Lodz - with the tutors M. Arch. Sebastian Białkowski, M. Arch. Tudor Eugeniu Cosmatu (AL_TU, T_A_I) and Mr. Arch. Alexandr Kalachev (AL_TU).The workshop took place from 23.09-29.09.2013, aiming at the design and construction of a pavilion - where various activities organized by KAT members could take place - that would be both an expression of the physical forces acting on it and of personal design criteria and decisions, and the first of its kind organized in Lodz, Poland.During the first three days, participants attended a series of intensive tutorials, aimed at presenting modeling principles in Rhino 5 and methods and principles of parameterizing a concept in Grasshopper. Participants were encouraged from the very beginning of the design process to work with scale models in order to evaluate their proposed solutions and to create a continuous feedback loop. The final design is based on the formal concept defined by the use of physical forces to define the catenary springs, the structural concept, resulting from the superposition of methods used in origami to build a system for the propagation of forces resulting from the self-weight of the material used, and the concept of intelligent connections, which do not use binders and allow repeated disassembly and reassembly of the flag. The structure is composed of triangular elements made of 15 mm plywood and uses classical methods of wood joining without the use of additional binders. The perforations propagate vertically, emphasizing and contouring the generating and structural arches of the pavilion surface. At the same time, they also allow natural light to penetrate into the interior of the structure and create a fascinating play of light and shadow through the shapes used. The symmetrical shape resembles a trefoil, delimiting and creating three spaces. The cupolas attract passers-by and focus the gaze on the surrounding environment; the arches create a fluid transition between exterior and interior - between public and private space; the inner courtyard is a sharply focused bounded space at the center of the axes of symmetry. The pavilion was assembled by the participants and exhibited at the Lodz Design Festival. Due to the joints used, it is to be reassembled in the spring at events organized by KAT. |
| The P3 Pavilion is the result of the workshop organized by Piotr Adamski, Olga Chrzanowska, Rafał Jóźwiak and Ewelina Stawowy, students and members of the KAT - architectural students association of Lodz faculty - and tutored by M. Arch. Sebastian Białkowski, M. Arch. Tudor Eugeniu Cosmatu (AL_TU, T_A_I) and M. Arch. Alexandr Kalachev (AL_TU).The aim of the workshop which lasted from 23.09-29.09.2013 and which was the first of its kind organized in Lodz, Poland, was to build a fully parameterized 1:1 scale Pavilion - being flexible enough to host numerous KAT events - which would be an expression of both applied physical forces and imposed design decisions acting as shape defining criteria.The participants have been tutored for the first 3 days in order for them to grasp the basic principles of nurbs modeling in Rhino 5 and some of the basic to moderate methods of concept parametrisation in Grasshopper. They have been advised and encouraged to work with scale models from the very early design stages as a method of self-evaluation of the proposed design and as a constant design feedback loop. The final design is based on a formal concept, defined by the usage of natural forces in order to generate catenary arches, a structural concept, which is a result of the superimposition of origami logic in order to define load bearing structural elements, and an intelligent connection concept, which rely on no binder and allow the repeated assemblage and disassemblage of the structure. The structure is composed of 15 mm plywood triangular elements which make use of classical wood joints with no need for extra binder. The perforation of the elements evolves on the vertical and emphasizes the structural catenary arches embedded in the pavilions design. The symmetrical design resembles that of a trefoil, generating three distinctive spaces. The domes draw people in and concentrate the perspective on the surrounding environment; the arches create an intriguing fluid transition between outside and inside - between public and private space; the interior courtyard focuses on the perception of the strong symmetry of the structure. The pavilion has been assembled by the participants and has been already part of the Lodz Design Festival. Thanks to the ingenious connecting logic, the pavilion will be reassembled in spring for diverse events organized by KAT. |
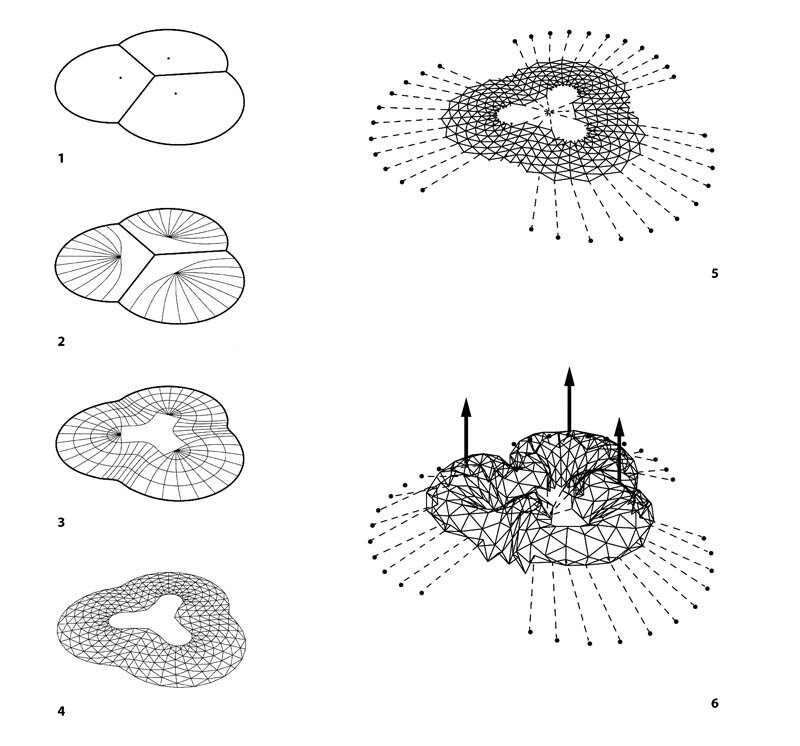
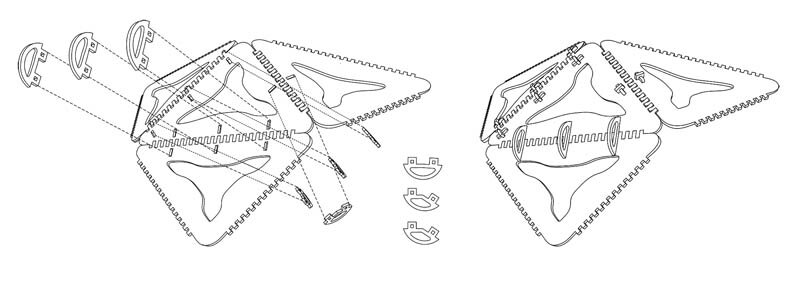
Photo:
Marcin Kolczyòski
Rafa Jûüwiak
Ewelina Stawowy

