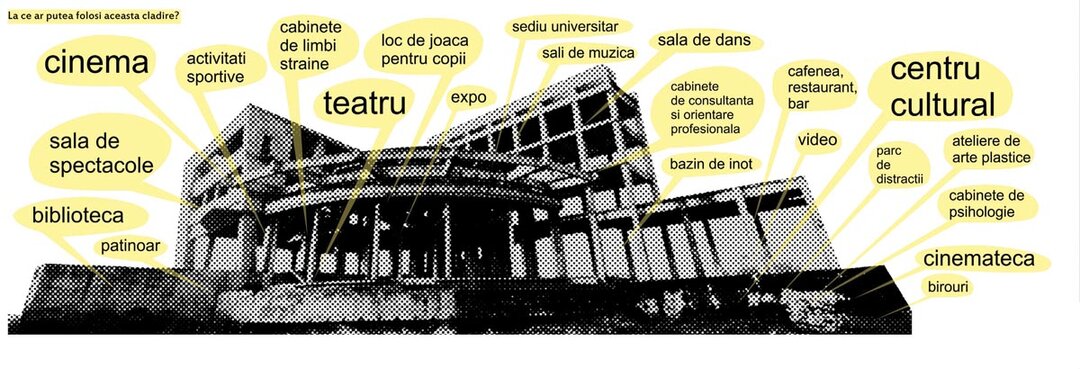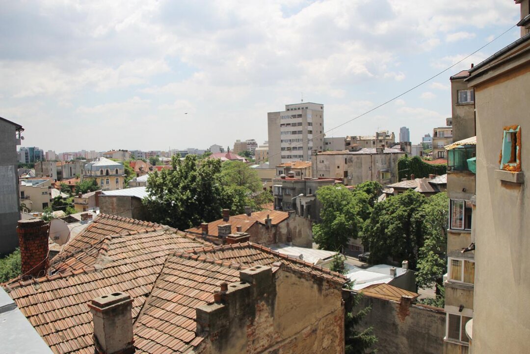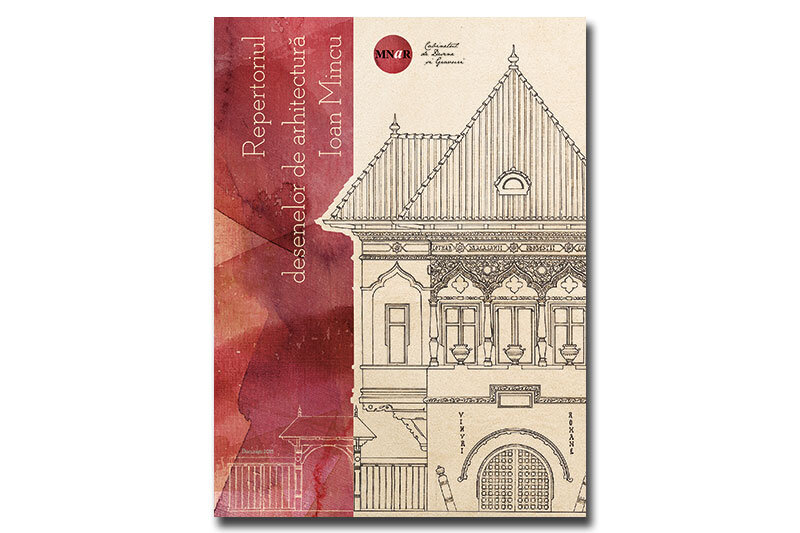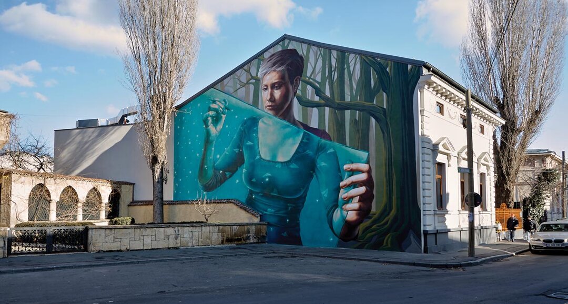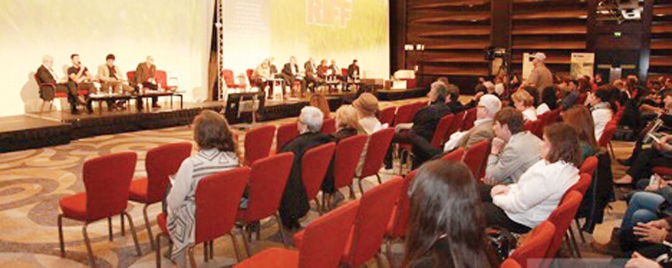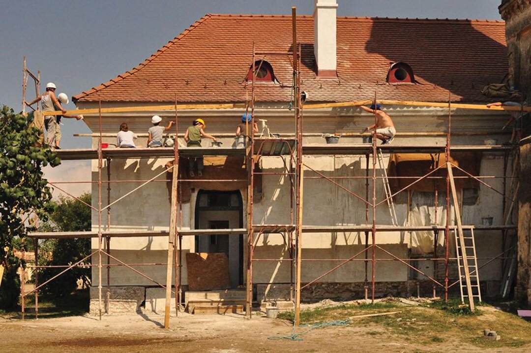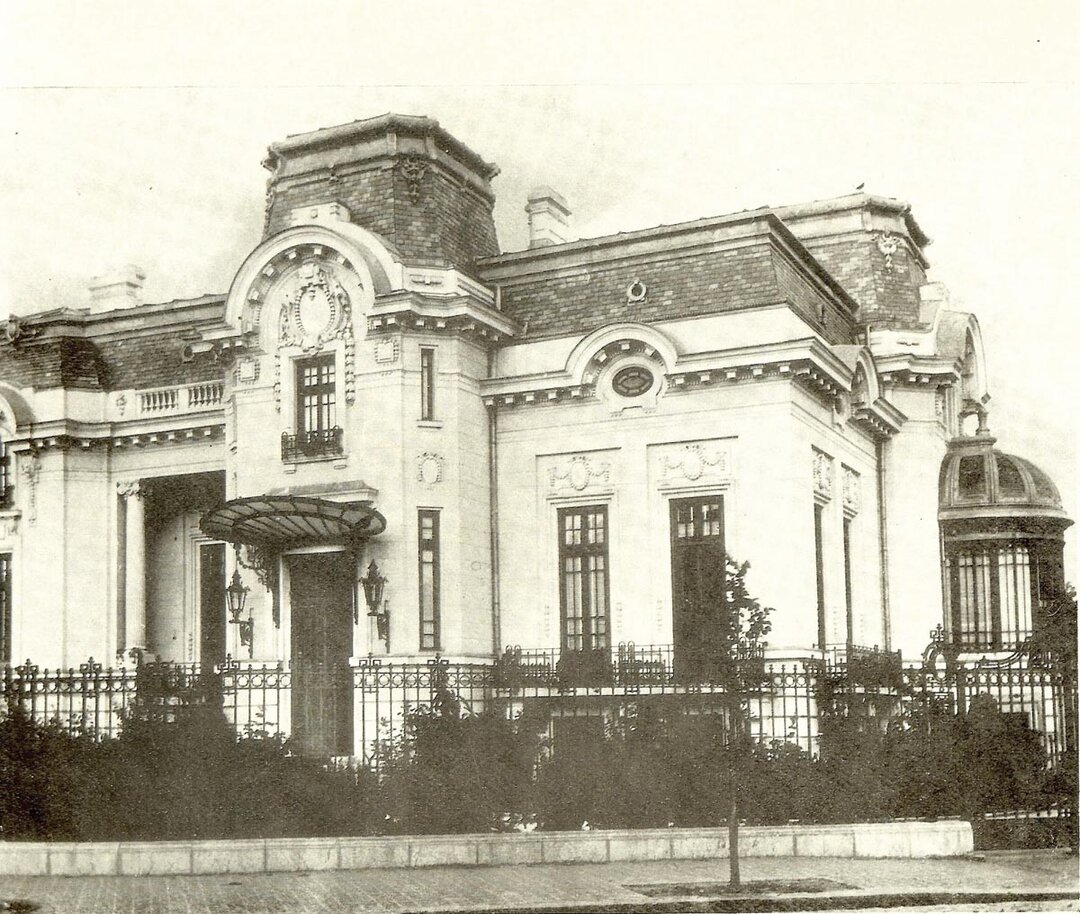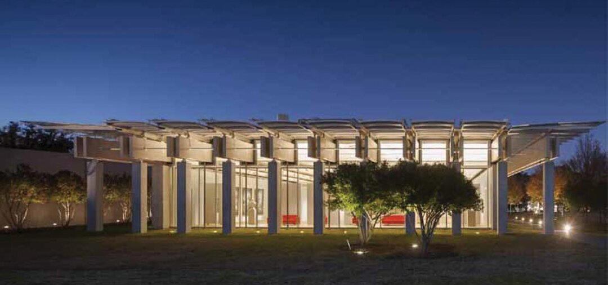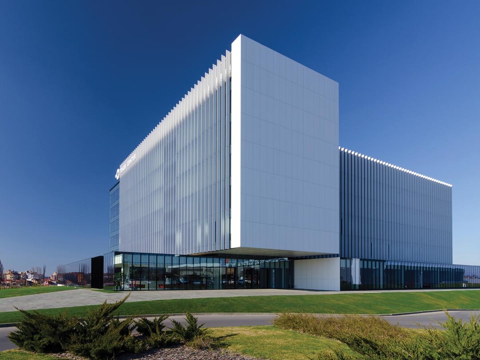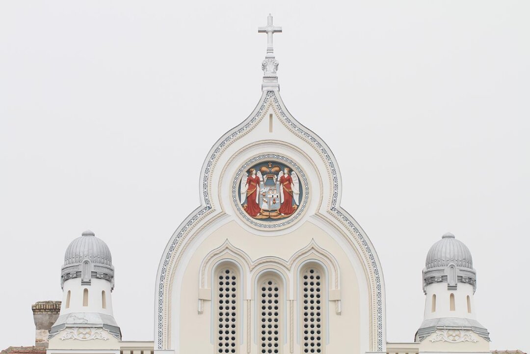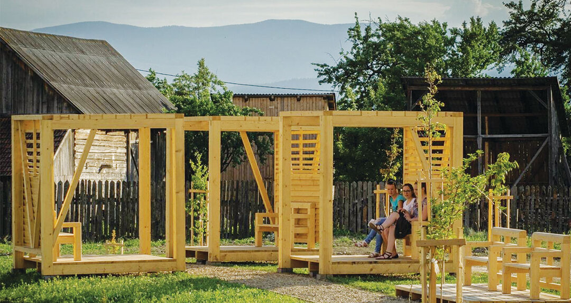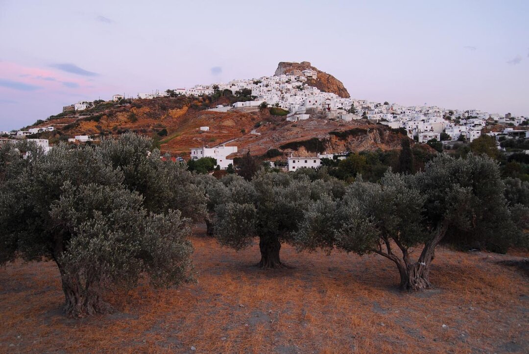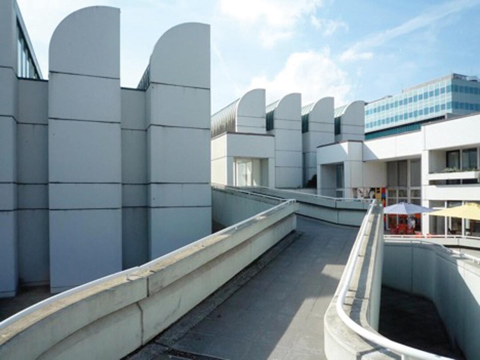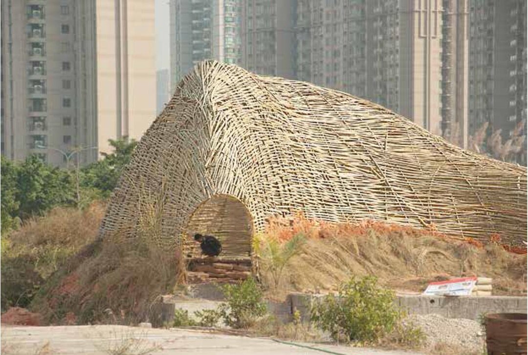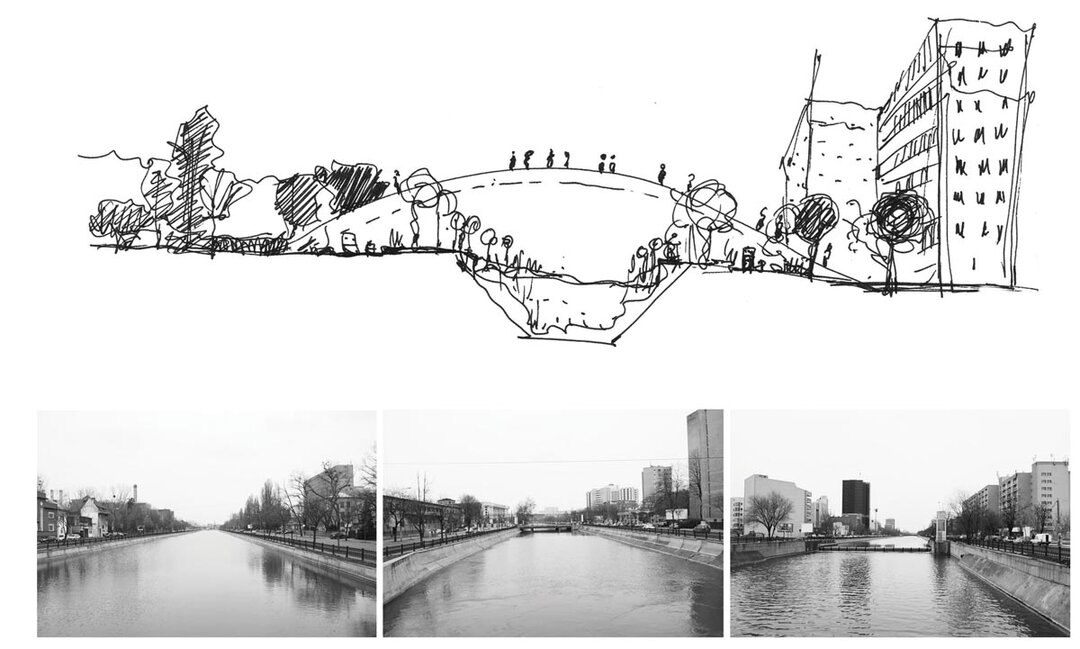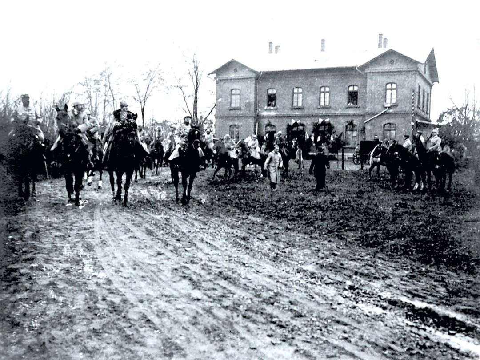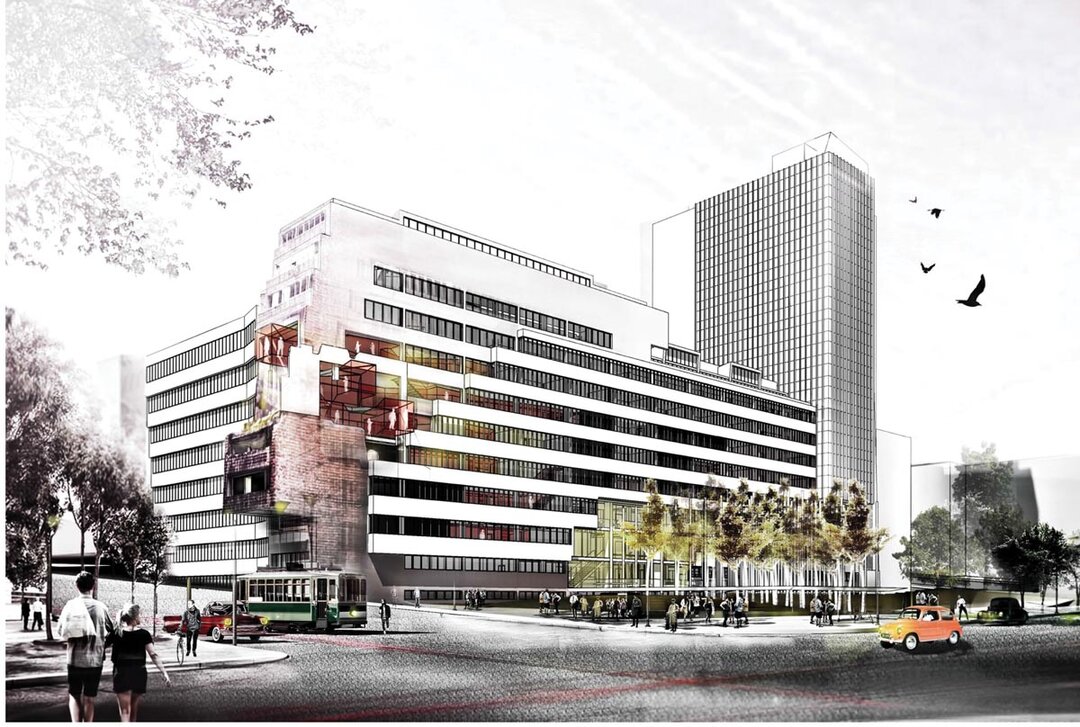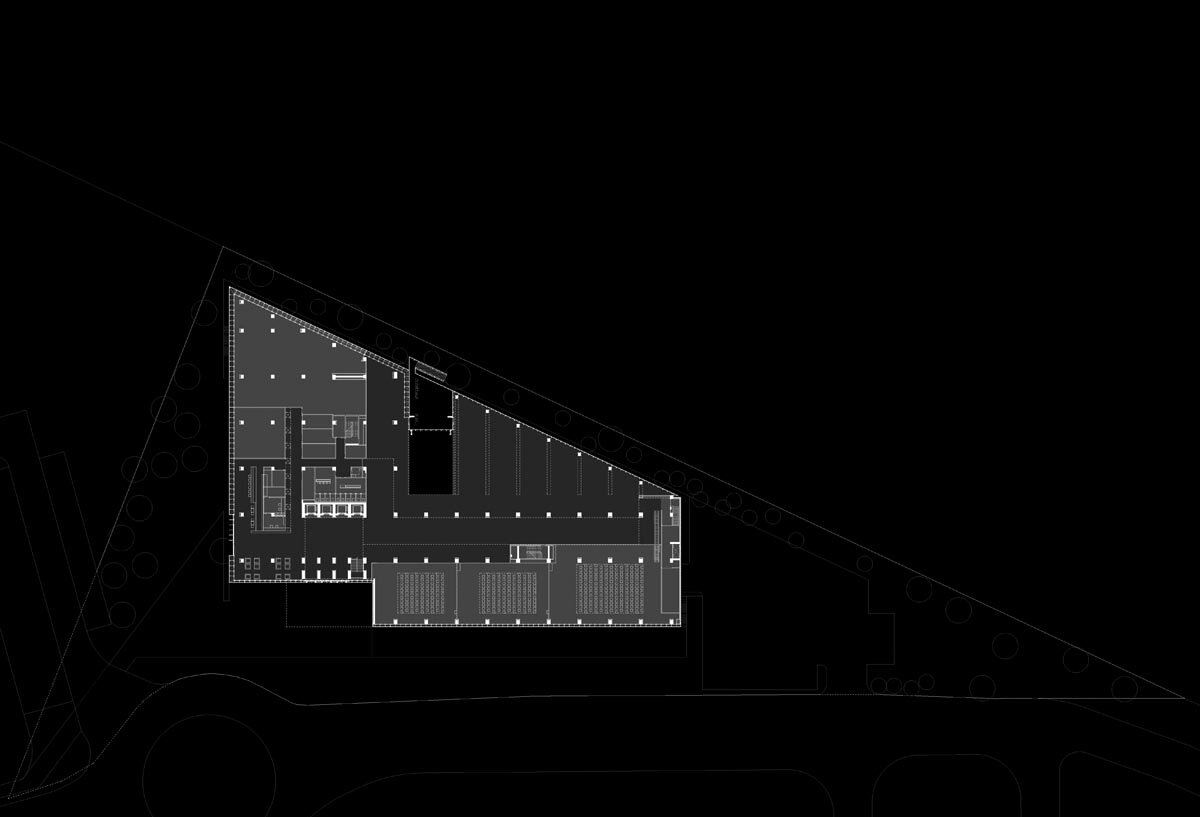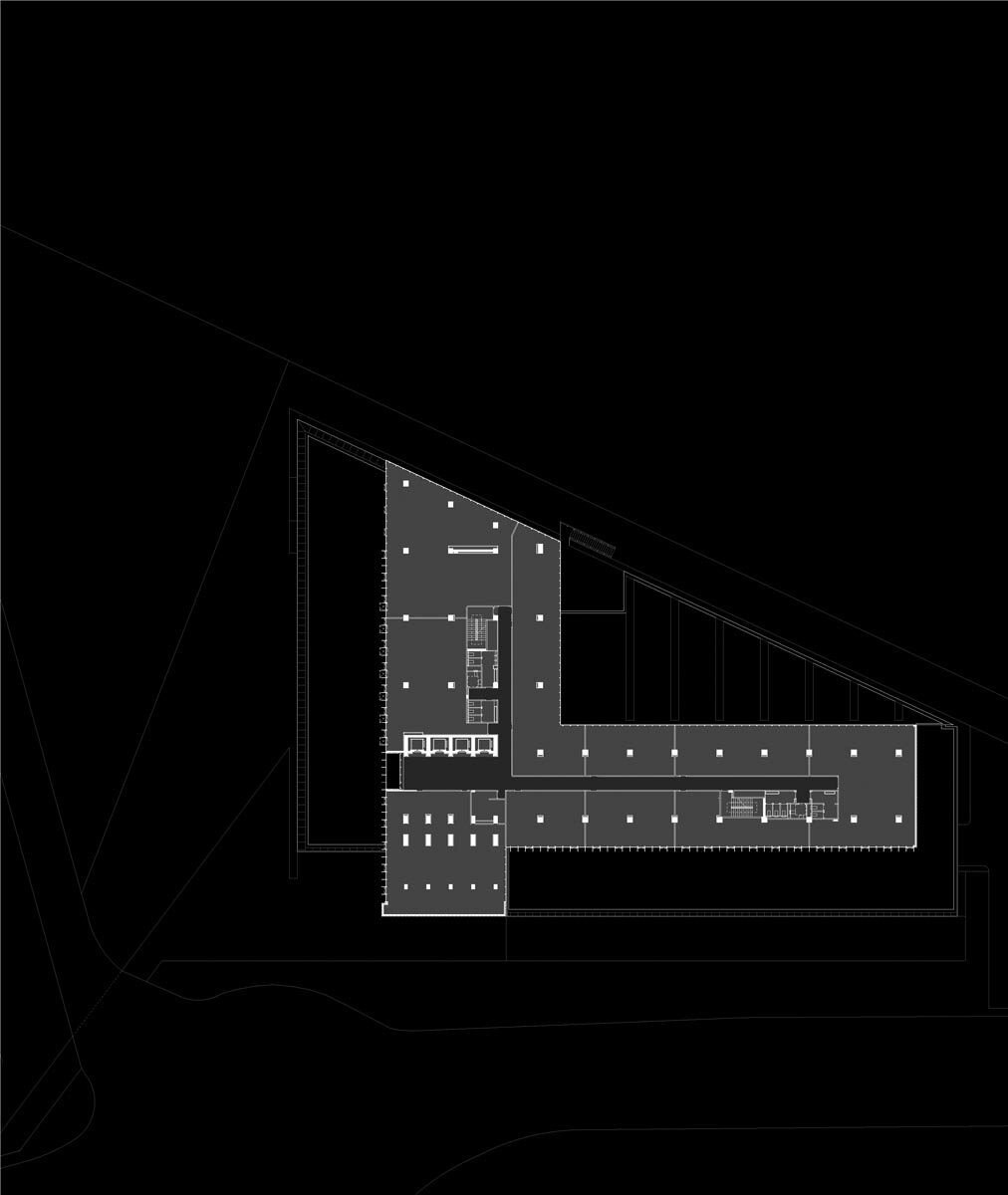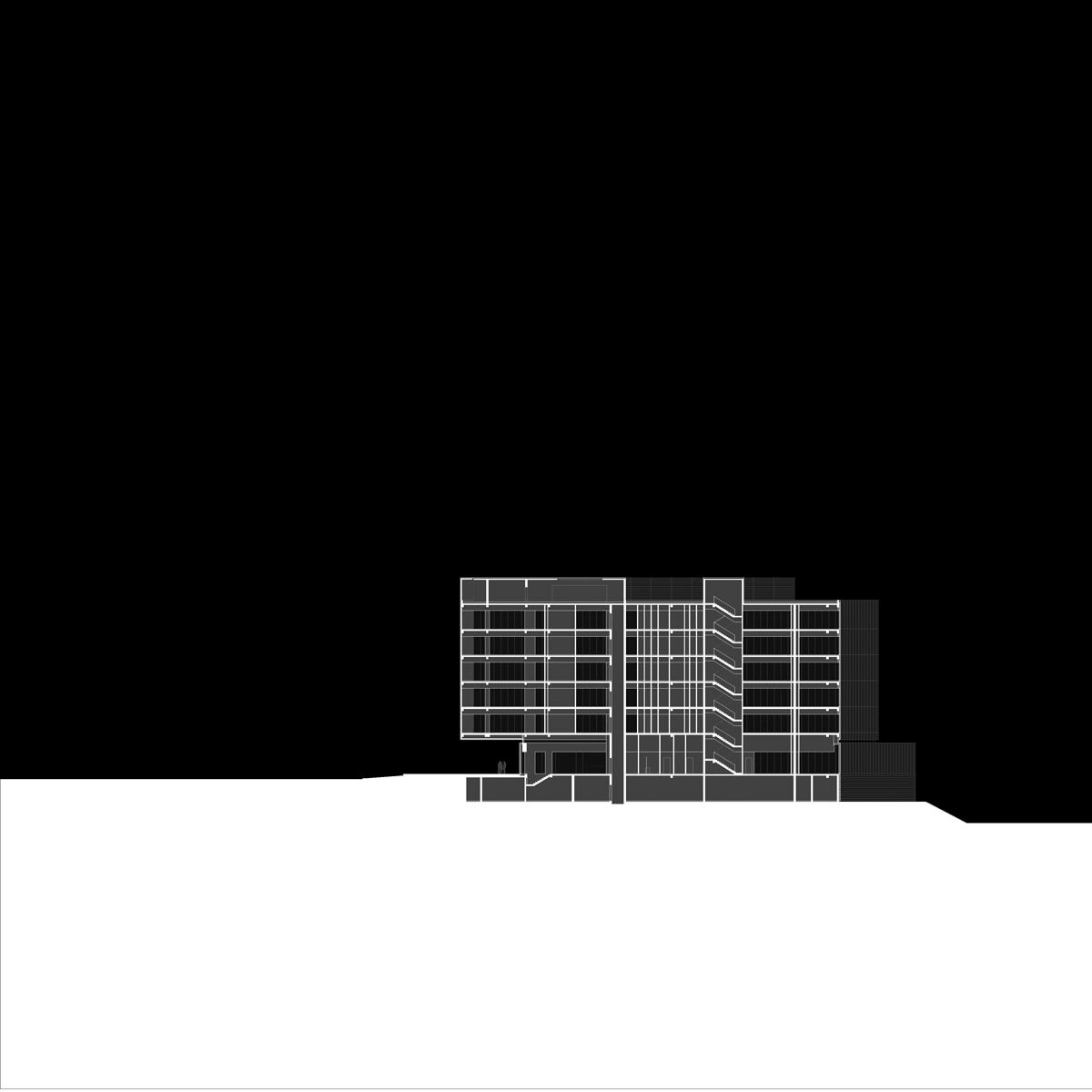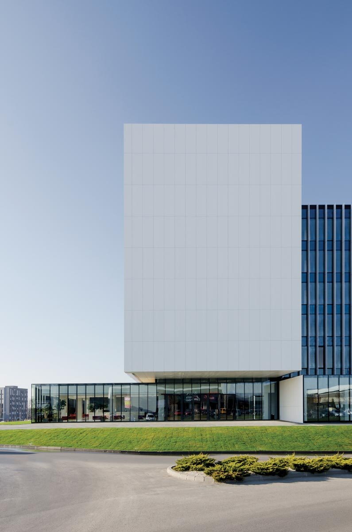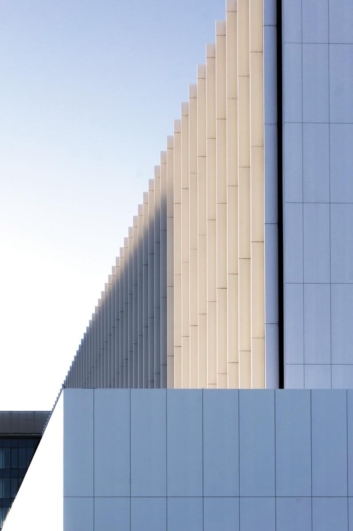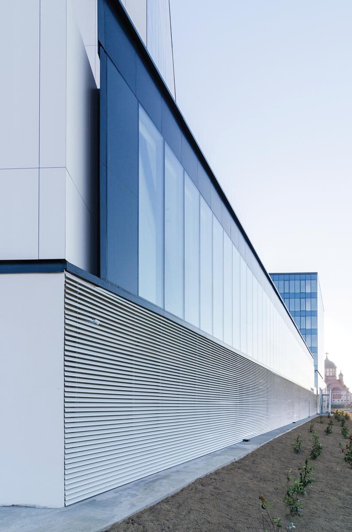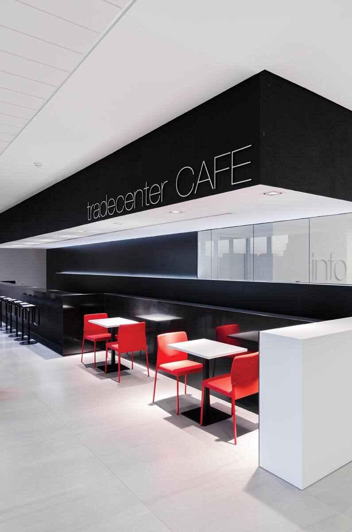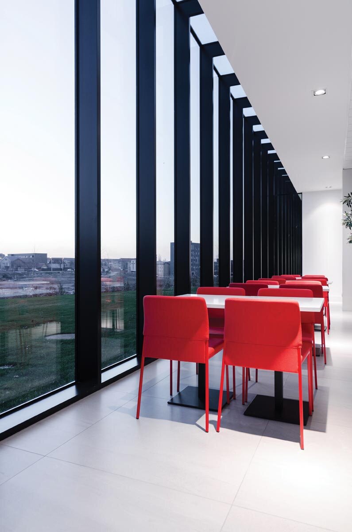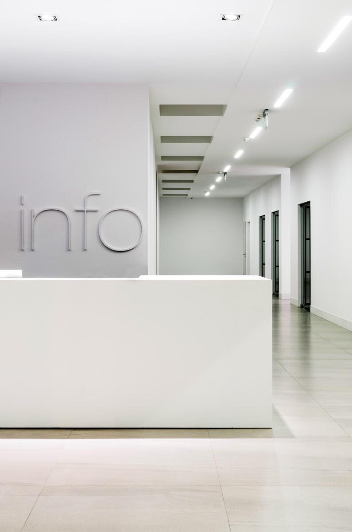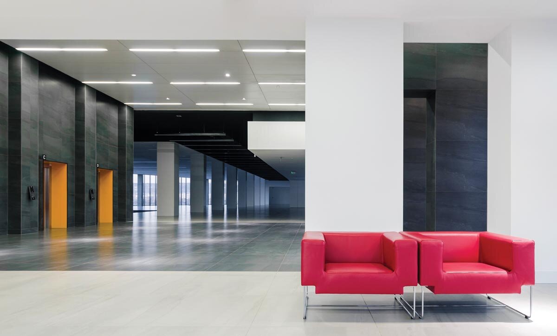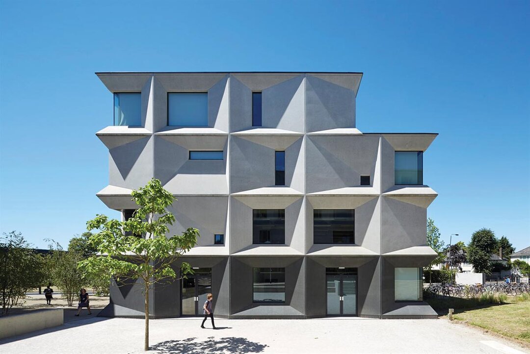
Oradea Tradecenter
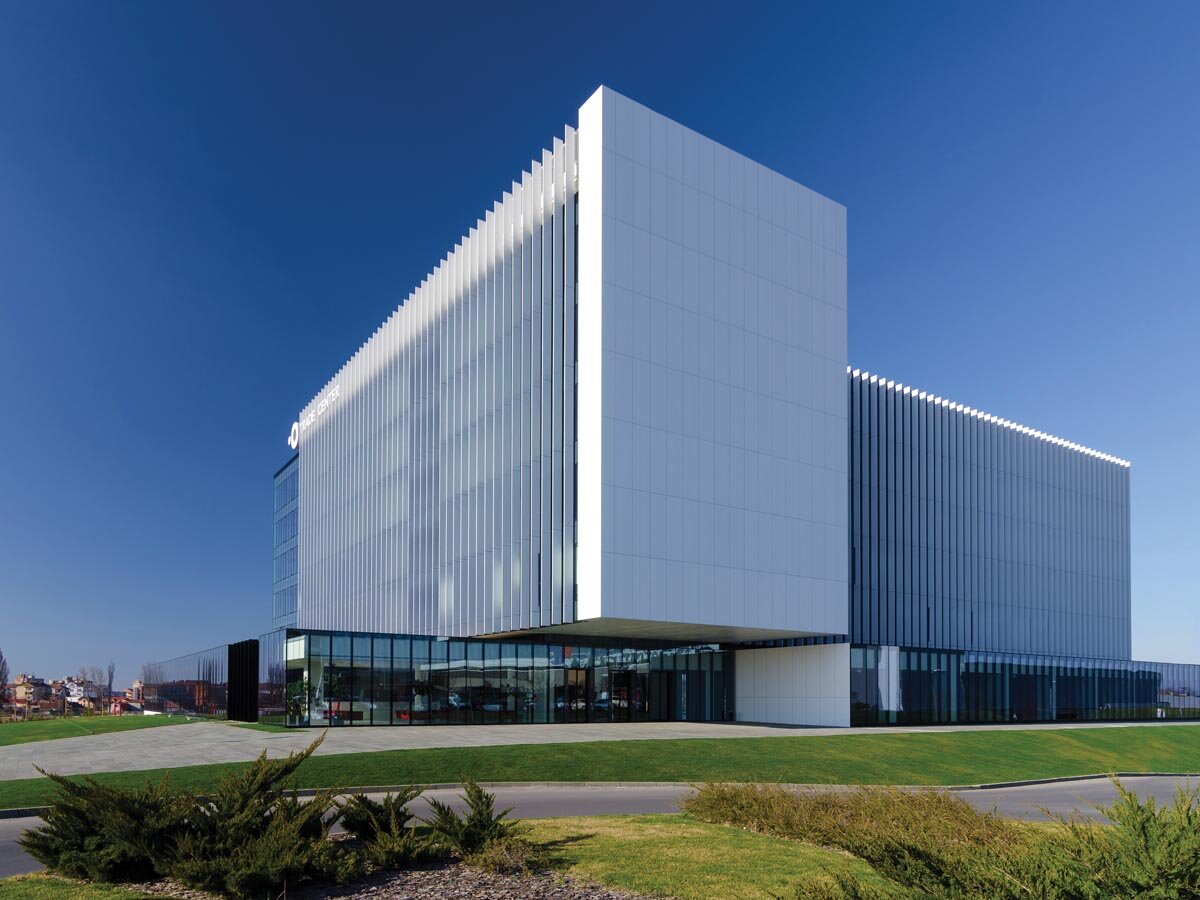
The project conceived by our office in 2011 responds to a local community interest supported by European funding lines: business center - support for the development of incipient entrepreneurial initiatives.
The business plan with pre-approved funding was a strict design theme, with precise area indicators established for each level of the building. Office spaces occupy the upper floors and part of the ground floor. The mediating functions of the business center are realized in a versatile configuration. The movable walls of the three conference rooms offer several scenarios for the use of the ground floor spaces and together with the foyer can form a fluid space with flexible exhibition use. Related services are provided: orientation, café, office services, parking.
The plot is part of an area of land formerly occupied by the Dreher Brewery. Its formation is the result of the pressure of successive phases of development of the area (predominantly commercial in character). The elongated triangular shape corresponds to the relevant ordering lines of the site. To the north, the marshy area set aside by the city to become a green area, and to the south, the direction that became dominant in the spatial organization of the adjacent enclosure of the commercial centre. The elevation chosen for the access places the pedestrian platform of the ground floor at the same level with the landmark of the main pedestrian plan of the shopping center. The simple and advanced massing of the ground floor of the north façade calmly counterbalances the bustle typical of such a neighborhood. The green terraces above the ground floor are a friendly backdrop for the office spaces of the upper floors.
The proposal is a simple composition with volumes in sharp juxtaposition. The faces of the volumes of the south-facing office spaces are protected by sunshades. Visibility is ensured; natural light is enriched inside by the reflections of white, vertical surfaces. At low viewing angles, the façade loses its transparency. It becomes a volume with substance animated by natural light or the reflections of interior lighting. The versatile white material envelope of the floors receives its maximum, definitively opaque consistency in the suspended volume over the entrance. This is where the intentions of the project are concentrated. The building is a vehicle for clarity, rigor and boldness.
In high stress areas, post-tensioned strand reinforcement technology is used in the monolithic reinforced concrete structure. At the technical level (sixth floor) concrete cantilevers more than nine meters in length support five levels of offices suspended over the entrance area. The result is the entrance cantilever building block, with dimensions of the construction elements that do not reveal special performance.
The pace of realization imposed on the investment is worth mentioning. The construction site opened in spring 2014 and was completed at the end of the same year.
Project: 2011
Execution: April 2014-December 2014
Office: DE3 Group
Authors: Zoltán Szöke, Oliver Nemeș
Design team: Adrian Roșca, Florin Popescu, Dorin Popescu
Resistance designer: SC Plan 31 SRL
Installation designer: SC Instal Utilities SRL
Client: SC Tradecenter SRL
photo: Adrian Roșca

