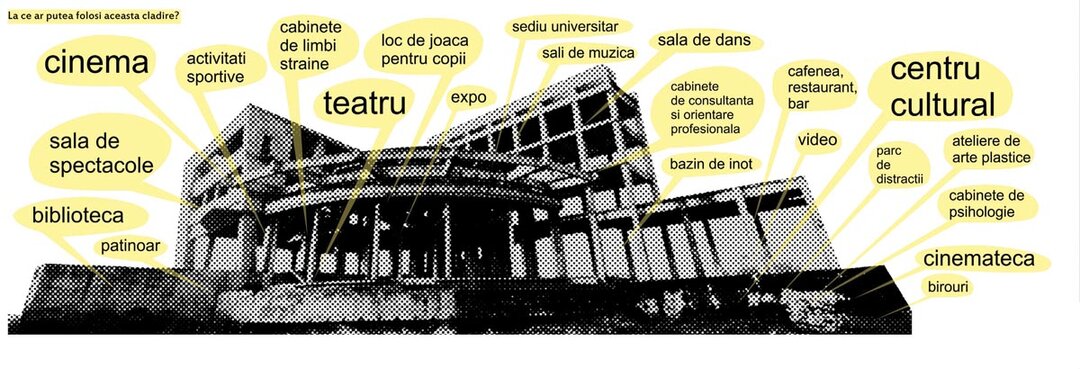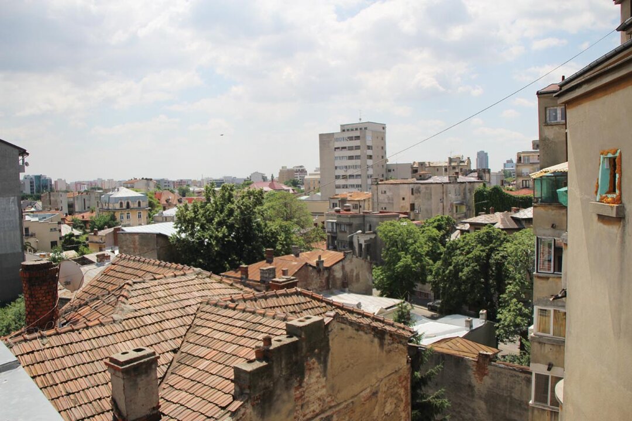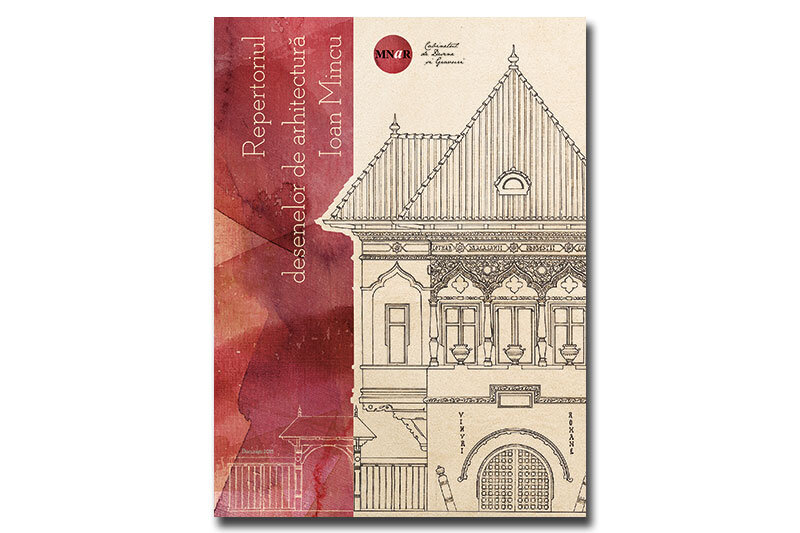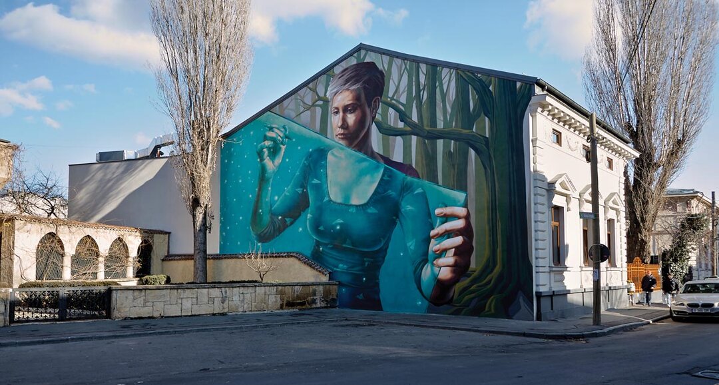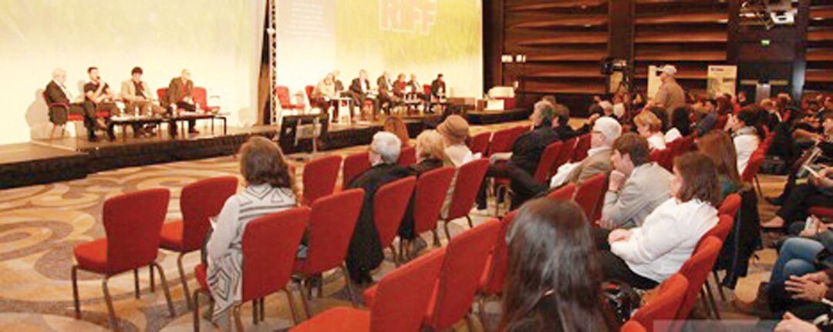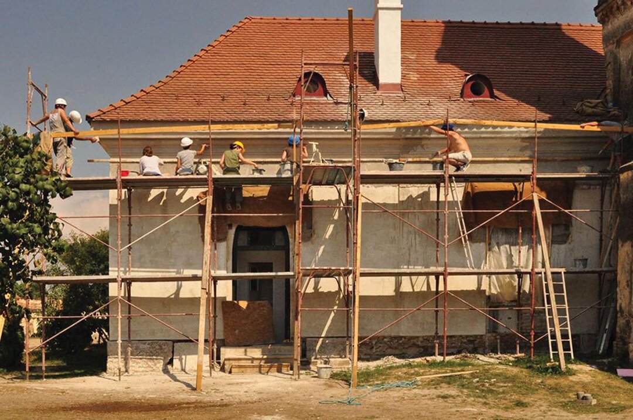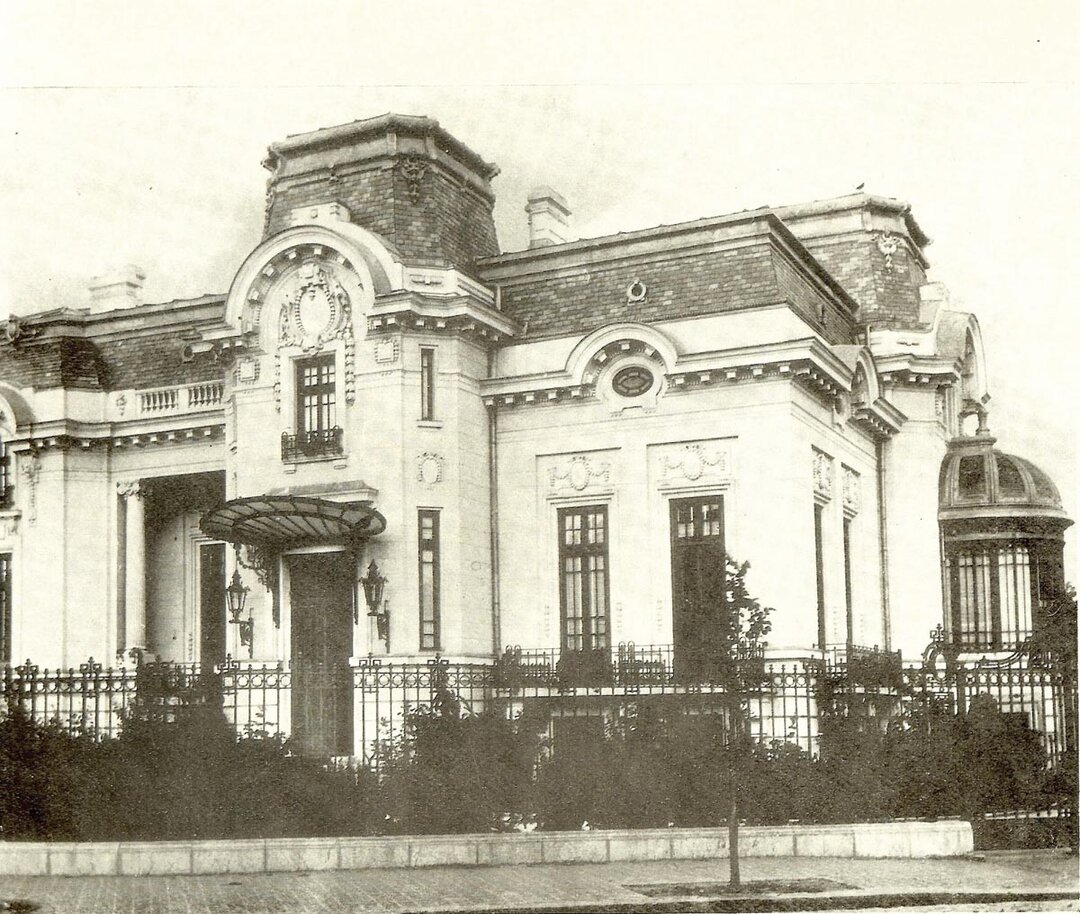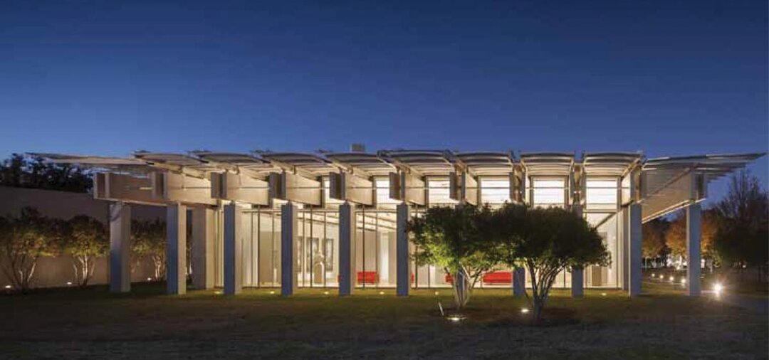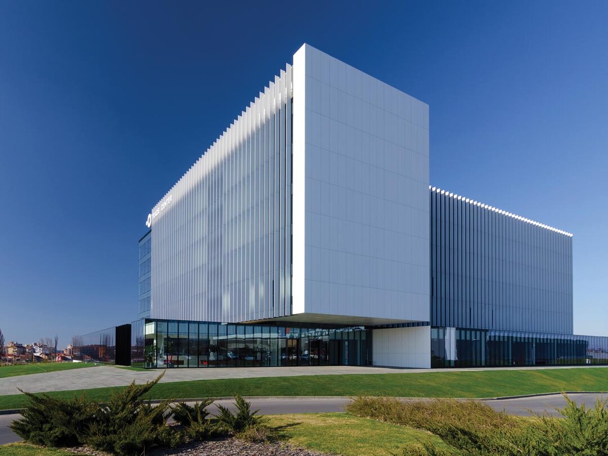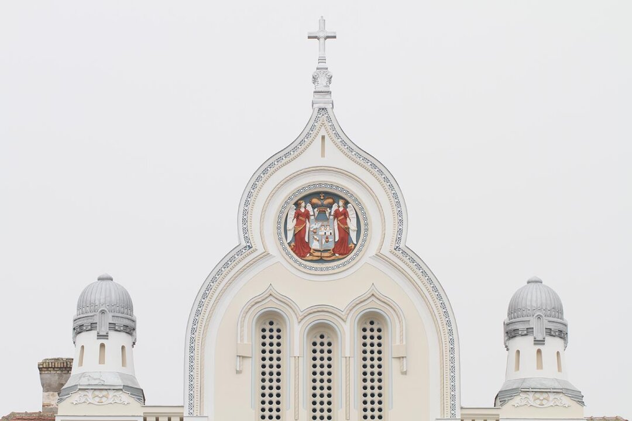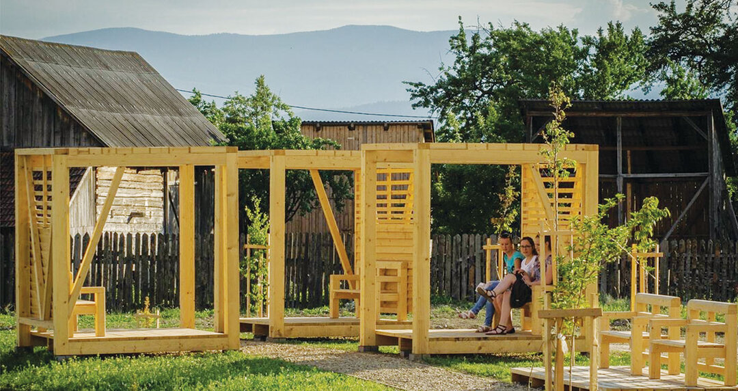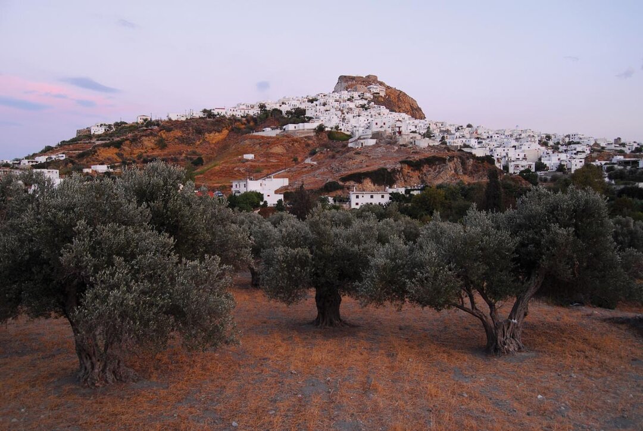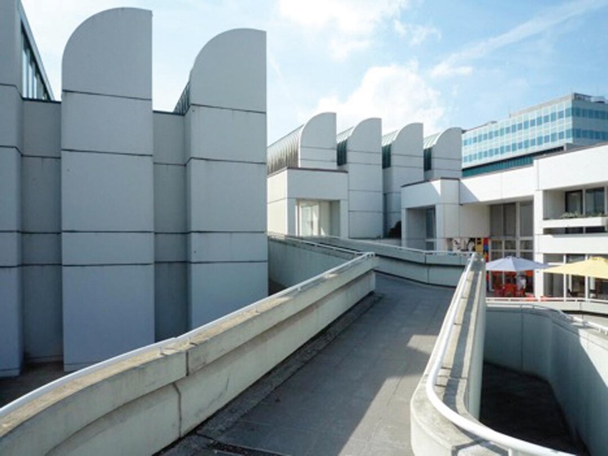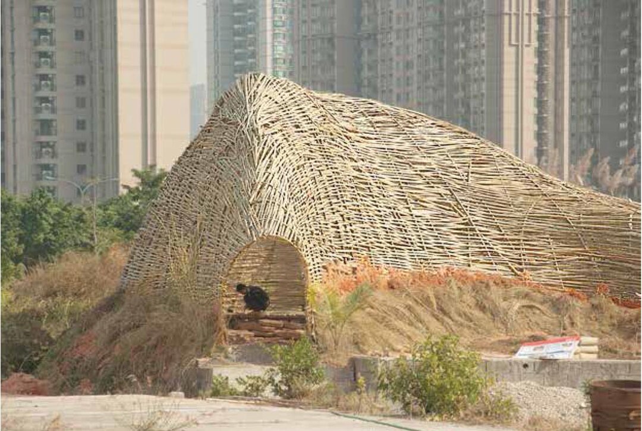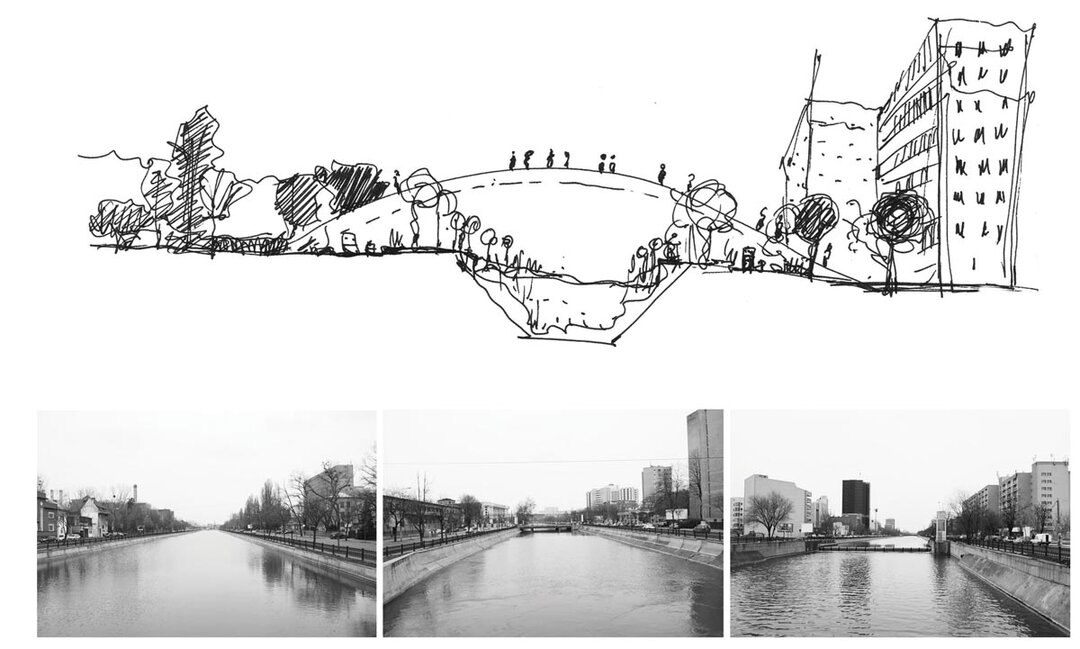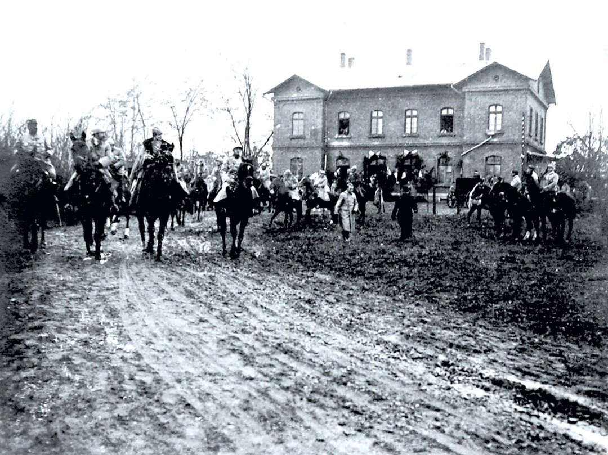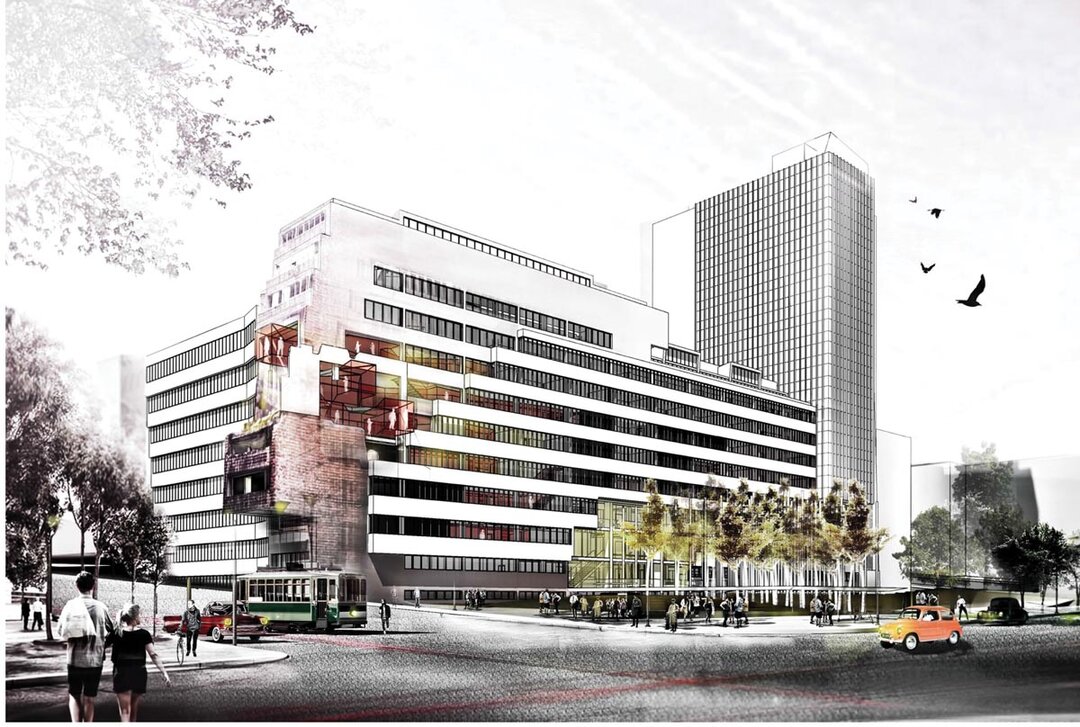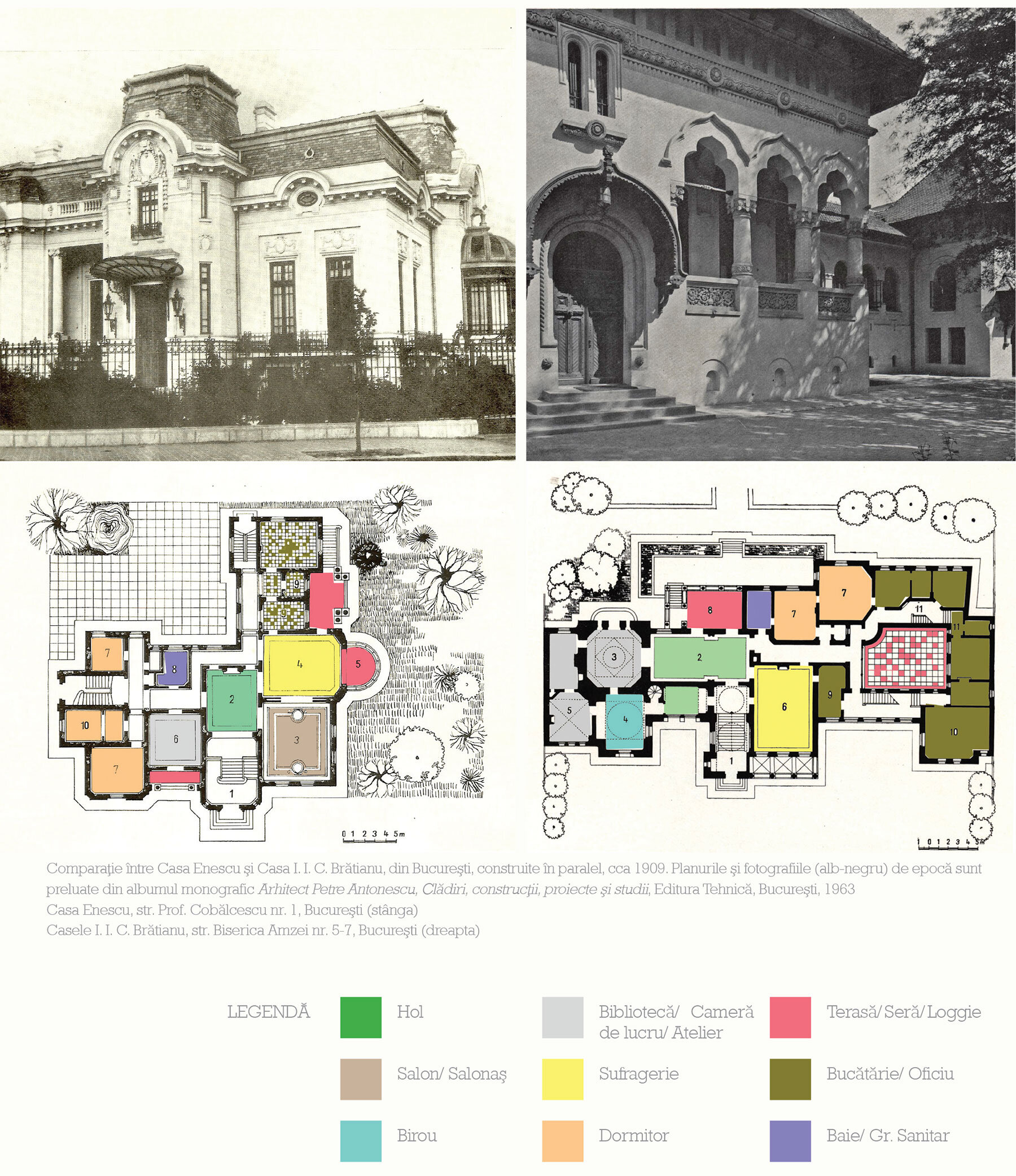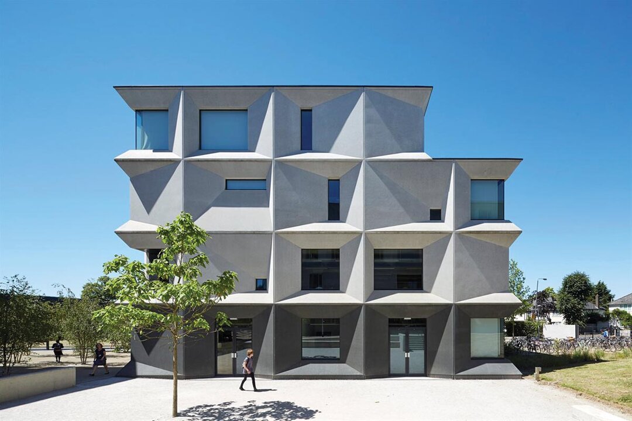
Petre Antonescu. Specifics and stereotypes in the residential architecture
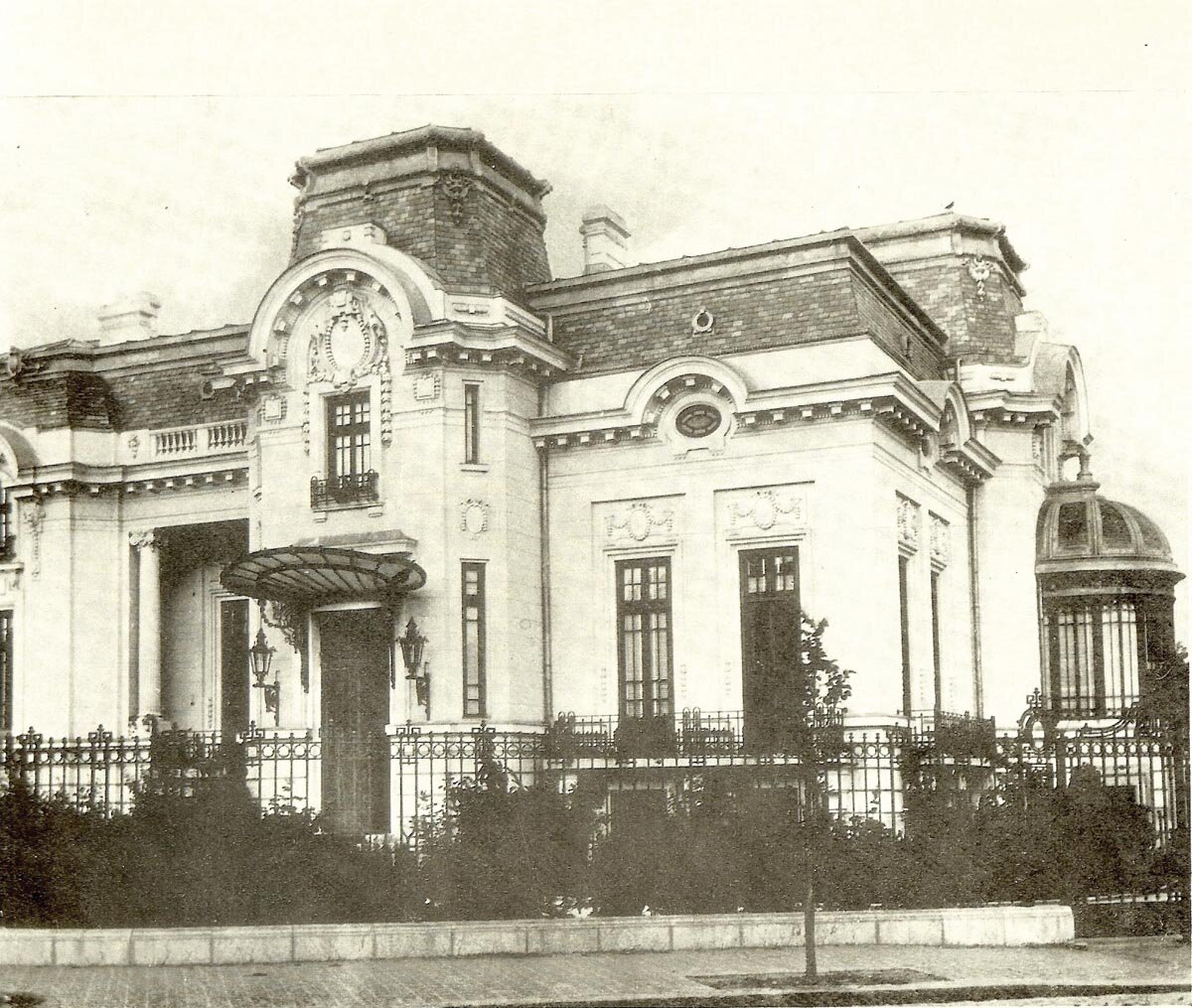
The architect Petre Antonescu, whose personality dominated Romanian design activity in the first half of the 20th century, was born on June 29, 1873 in Râmnicu-Sărat.
In 1893 he went to Paris to study architecture, entering the École des Beaux Arts in Paris in 1894. A pupil of the famous professors Debrie, Guadet and Paulin, he became a diplomat on December 15, 1899, with the project "An industrial, commercial and agricultural museum for the city of Bucharest"1.
He is without doubt one of the most sophisticated architects of his era, and his personality marked the first half of the 20th century2, particularly public architecture.
The architect Ion Mincu, in an article in "Literatura e Arte Română" (Romanian Literature and Art), 1900-1901, remarked on the young Petre Antonescu, who had returned from his studies abroad: "Our most fervent wish and the wish we sincerely wish for all talented young people like Mr. Antonescu is that the direction they choose to take will be the one that would lead us to resume the traditional thread of our old architecture, so long abandoned and yet capable of admirable development"3.
The difficulty of writing about the work of a personality whose creative activity was exceptionally wide-ranging and exceptionally different in terms of conceptual approach, style and program, drawn only from documentary clichés, albums, articles dedicated to specialized themes, official tributes, projects and works realized and present in the field, is immediately felt by any reader as a rigid presentation of his work, devoid of any human valence.
The late architect and architectural historian Andrei Pănoiu told the story of Petre Antonescu's ability to appropriate the ideas of younger architects working in his studio, resulting in his virtuosity in working in such different stylistic forms4! Very little is known about the architects in his studio, and the weight of these words may mark the personality of the academician-architect until the actual contribution of some direct collaborators is clarified.
Petre Antonescu did not publish a detailed chronological list of his works, nor did he formulate theoretical bases for the conception of his works. The monographic albums of his works published between 19135 and 19636 are retained in written explanations. If through his public architecture Petre Antonescu imposes himself as an official personality on the Romanian scene, his domestic architecture imposes him as a man of culture, in an elite intellectual milieu, even if it is less visible to the public.
Going through the table of contents of the second album published on his work in 1963, under his own editorship7, we are brought up to date with the master's major creative periods, as he himself emphasized.
A first period, defined by the author as classical, is attached to the conservative beaux-arts-ist architecture assimilated in Paris, comprising a series of richly decorated private residences, composed in a skillful artistic syntax, in which historical styles blend with Art Nouveau elements.
At the top of the list, one of the first works featured in the monographic album is the Sinaia Casino8 (1912-1913), but it was not his first construction in Romania.
A second creative period is related to the experiment of Romanian cult architecture. The public buildings realized by the architect at the beginning of the 20th century helped him to apply the scheme of classical, compositional parts, typical of French academism, which he adapted to a new stylistic vocabulary, born out of a desire to configure local forms.
The commemoration of the 50th anniversary of the architect's death brings a sample of works that is less valued in terms of theoretical importance back into the debate, through synthetic observations on the archetypes used by the master. In this way, the bourgeois urban residences, a program carried out in both eclectic and national styles, are a good occasion for discussion and methodical research, almost a century after their appearance.
The beginning of the architect's professional career is not known to us. However, around 1900, Petre Antonescu designed the Lipatti House, which he did not present in his 1913 album, probably as an early work, considered less successful9.
One of the first buildings designed in Bucharest, in 1902, in the eclectic style, was the Elenei Kretzulescu Palace in Știrbey Vodă Street, a modernization and reconstruction of an old manor house10. Elaborated in a precious French neo-Renaissance style, the house is as lavishly partitioned as the façade decoration.
The Enescu House at 1, Professor Cobălcescu Street in Bucharest, also built in the immediate vicinity of the Parc Cișmigiu, follows the same eclectic-beaux-arts-ist, if perhaps less complicated, style. Built before 191111, today it is the headquarters of a public institution - the Ministry of National Defense, Foreign Defense Liaison Section.
The architectural achievements in the national style, designed in parallel with those presented above, applied to the urban residence program, are considered the most successful works of Petre Antonescu. The debut in this segment is the Bucharest residence of Ionel I. C. Brătianu (1908-1913) and his mansion at Florica (1906-1908), which launched the model of the classical neo-Romanesque style, after long experiments by other architects, including Ion Mincu, and which would be the leading model of the neo-Romanesque style forms in civil and domestic architecture12 for two generations of architects.
The building of the Ministry of Public Works (1913) in Bucharest, conceived at the same time as the design of the houses of the family of Prime Minister I. I. C. Brătianu, also expresses the new vision of Romanian architecture.
The source of Petre Antonescu's inspiring tradition remains the Brâncovenetian architecture, whose expression and strength become an idiom in Romanian architecture, worthy to be followed also for the residences of families with historical, noble roots.
Read the full text in issue 6 / 2015 of Arhitectura Magazine
Notes:
1 Marie-Laure Crosnier Leconte, "L´enseignement de l´architecture en France et les élèves étrangers: le cas roumain", in "Revue Roumaine d´Histoire de l´Art", séries Beaux-Arts, tomes XXXVI-XXXVII, 1999-2000, Ed. Romanian Academy, p. 91.
2 Paul Constantin, Universal Dictionary of Architects, Bucharest: Editura Științifică și Enciclopedică, 1986, p. 22: "Petre Antonescu (June 29, 1873, Râmnicu Sărat - April 22, 1965, București), architect, graduate of the École des Beaux Arts in Paris (1899), disciple of the architect Ion Mincu, a personality of modern Romanian architecture, considered the main promoter of the neo-Romanesque style. After the First World War he was rector of the Higher School of Architecture in Bucharest, between 1916-1918 - vice-president of the S.A.R., 1919-1921 - president of the Society of Romanian Architects".
3 Ion Mincu, "Romanian Literature and Art. Idei, simțire, forma", in "Societatea română de literatură și artă", 1900-1901, editor Nicolae Petrașcu.
4 This commentary on the work of the architect professor Petre Antonescu took place during the meetings of the Advisory Commission of the Directorate of Monuments, Ensembles and Historic Sites-DMASI, between 1991-1994.
5 Petre Antonescu, Clădiri și studii. Case. Biserici. Monuments. Palaces. Essay on Romanian and Classical Architecture - vol. I, published in 1913.
6 Architect Petre Antonescu. Clădiri, construcții, proiecte și studii, București: Editura Tehnică, 1963.
7 Maria Costescu and Dinu Antonescu (co-authors), Arhitect Petre Antonescu. Clădiri, construcții, proiecte și studii, București: Editura Tehnică, 1963.
8 Located in the northern part of the "Dimitrie Ghica" Park, it was built in record time, in only one year (1912-1913), on the site of the former Villa Ghica, the first villa of the resort, built by Prince Dimitrie Ghica.
9 Simina Stan. "Casa Lipatti in 12 Lascăr Catargiu Boulevard", in http://jurnalul.ro/timp-liber/casa/casa-lipatti-din-bulevardul-lascar-catargiu-numarul-12-529444.html.
10 Following the building permit in 1902, for the extension and modernization of the palace, arch. Petre Antonescu intervened first on the annexes and then on the main building. Fortunately, the existence of an exhaustive monograph of the palace, realized by the prestigious researchers of architectural history: Leland Conley Barrows, Cezara Mucenic and Oliver Octavian Velescu, photographed by Dan Ioan Dinescu, published in 2002, completes an exhaustive sub-chapter of the list of works of Petre Antonescu. Today, this building is the headquarters of the prestigious UNESCO-CEPES institution in Romania.
11 It appears in the 1911 Cadastral Plan of Bucharest.
12 Alexandru Lapedatu, Reception Speech at the Romanian Academy on June 5, 1947, B.A.R., fasc. "Neo-Romanesque architecture uses its natural expression, without unimportant stylistic discrepancies, in buildings of relatively small scale: villas, schools or other buildings that do not exceed the scale of a cule or even a Brancovan palace, such as the former I. I. C. Brătianu Houses, 3-5 Biserica Amzei Street, and the mansion and outbuildings of Ștefănești (Florica), also belonging to the Brătianu family".

