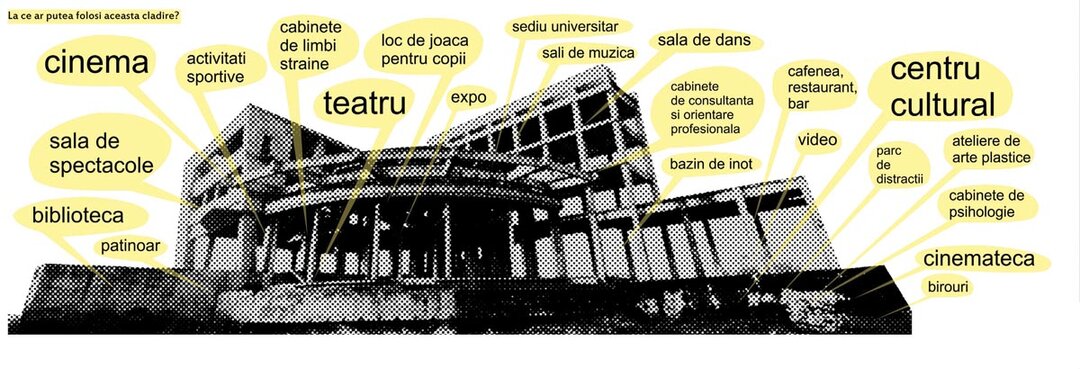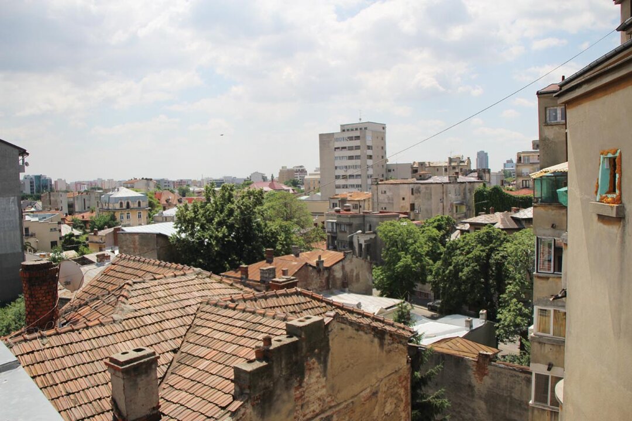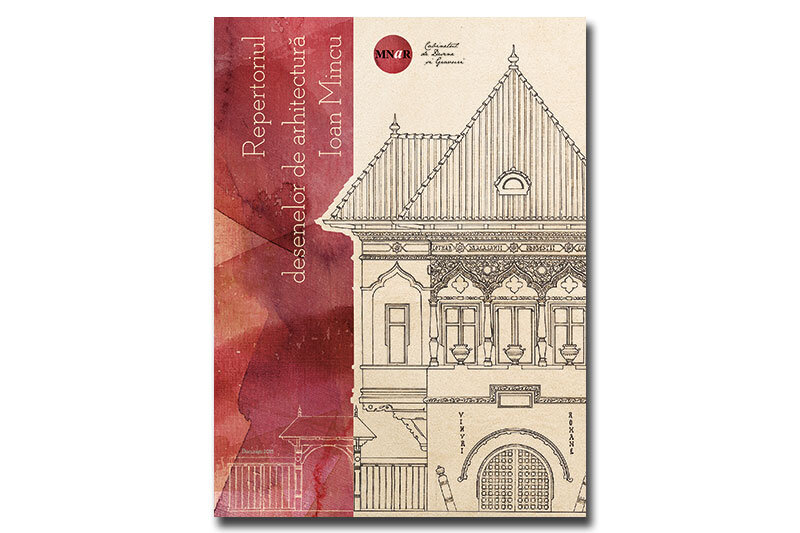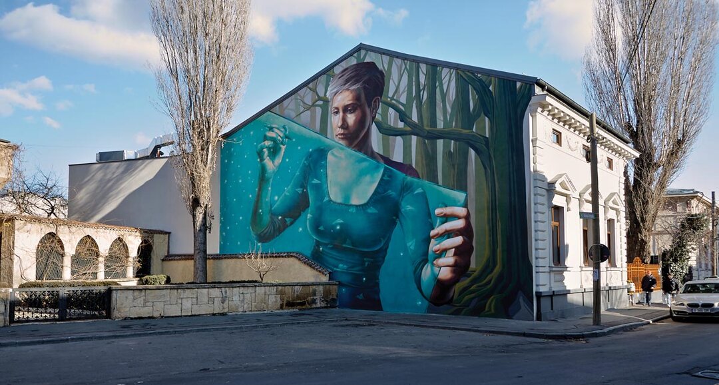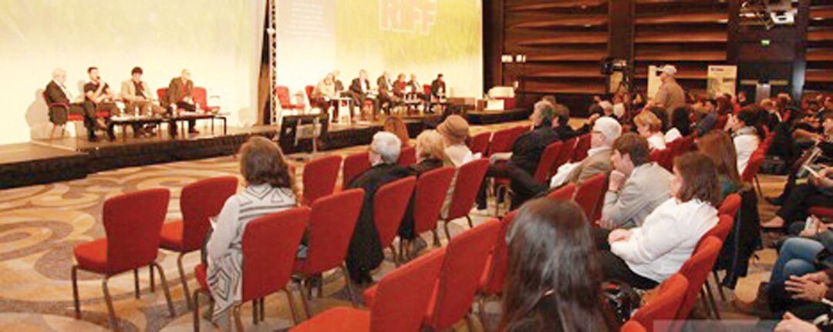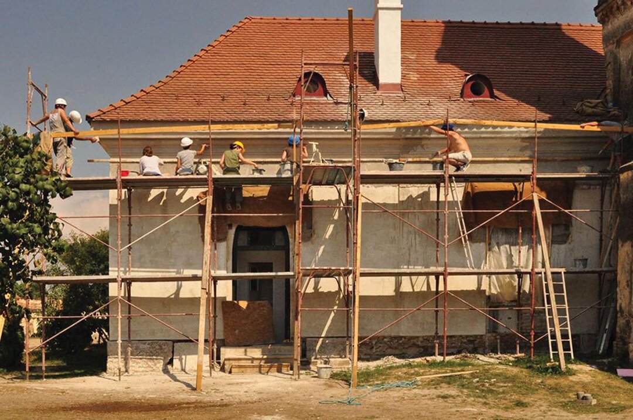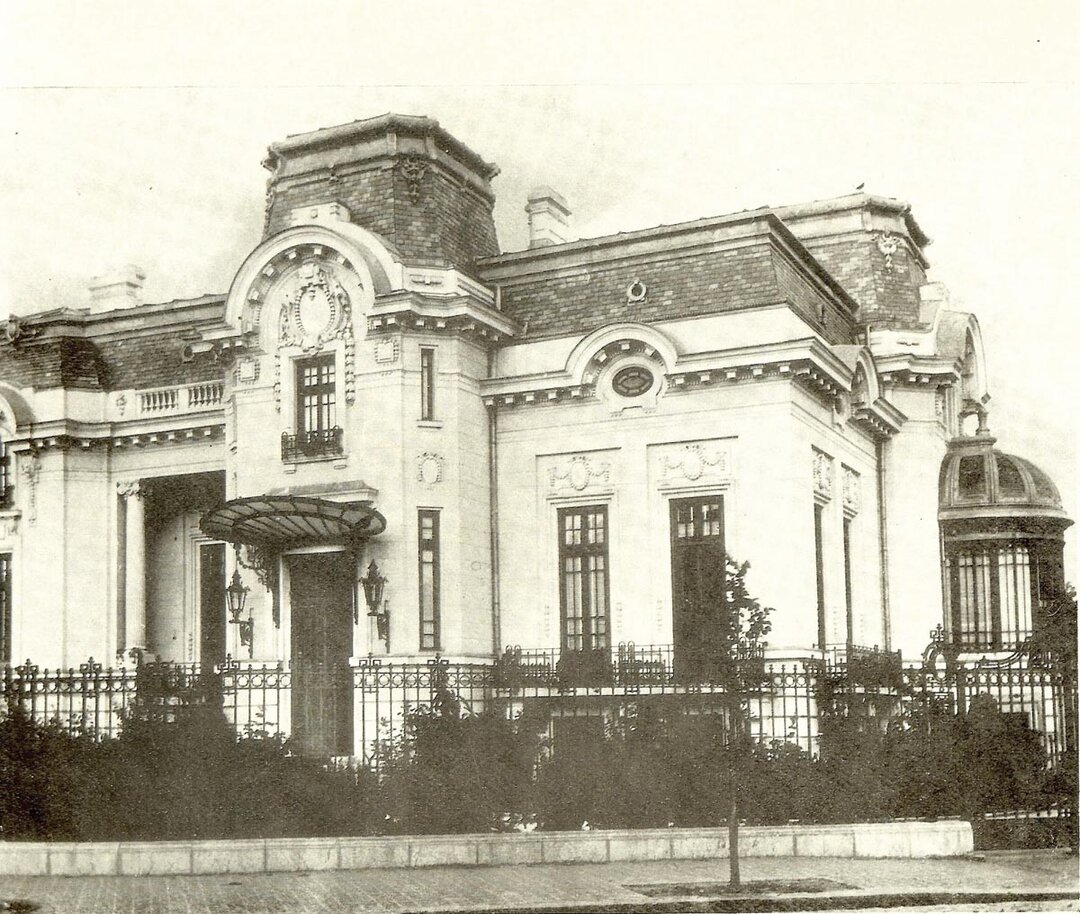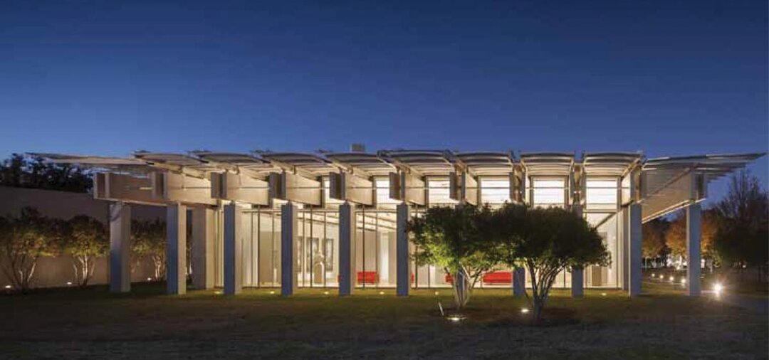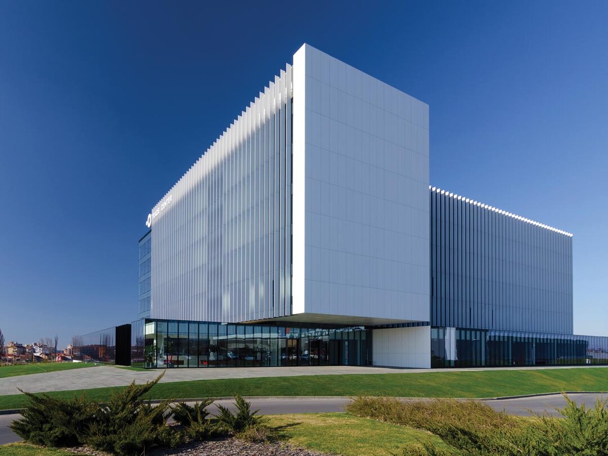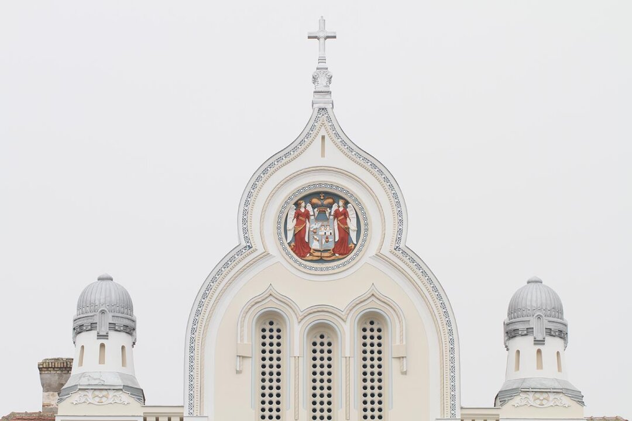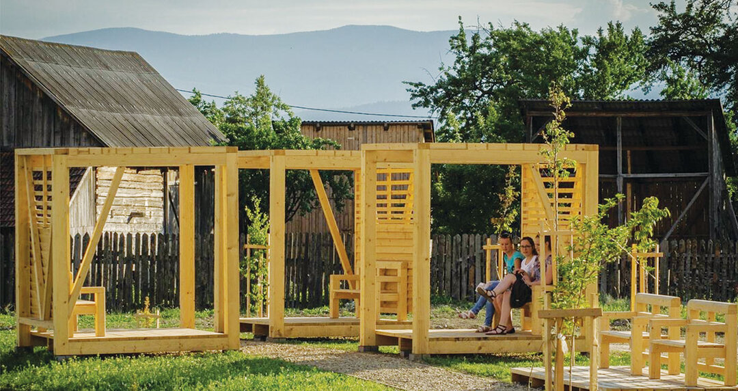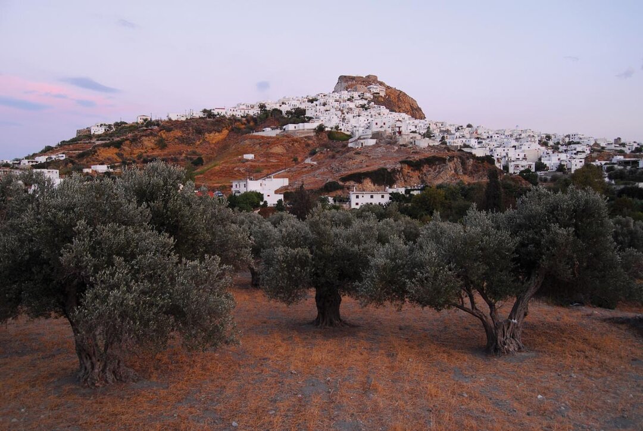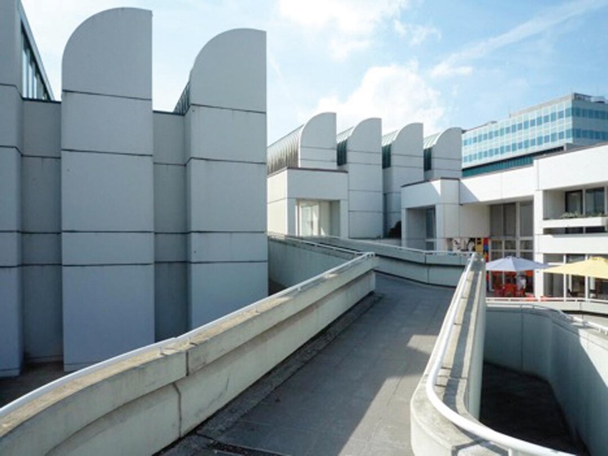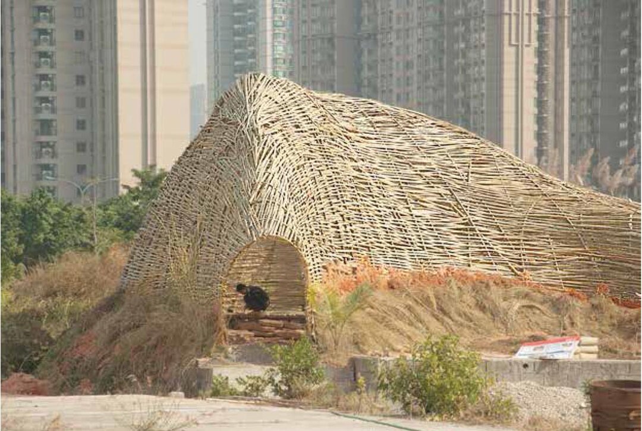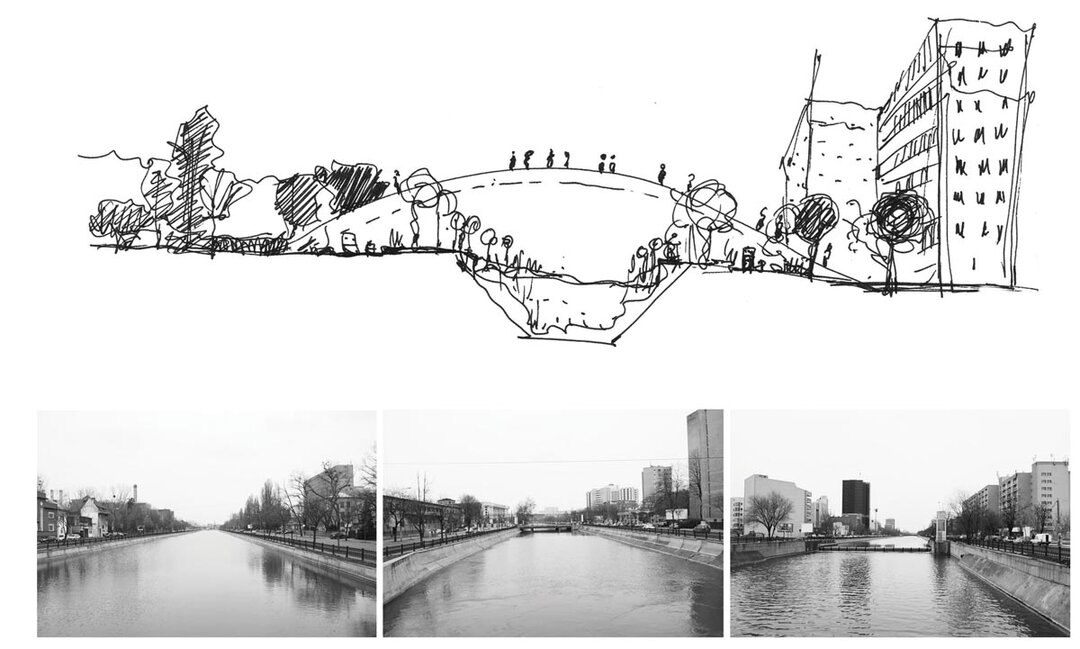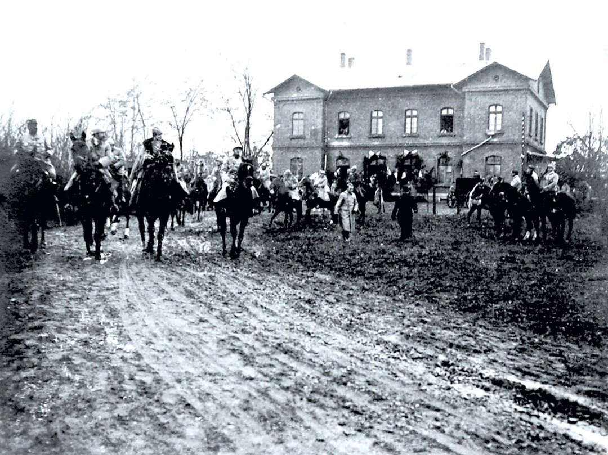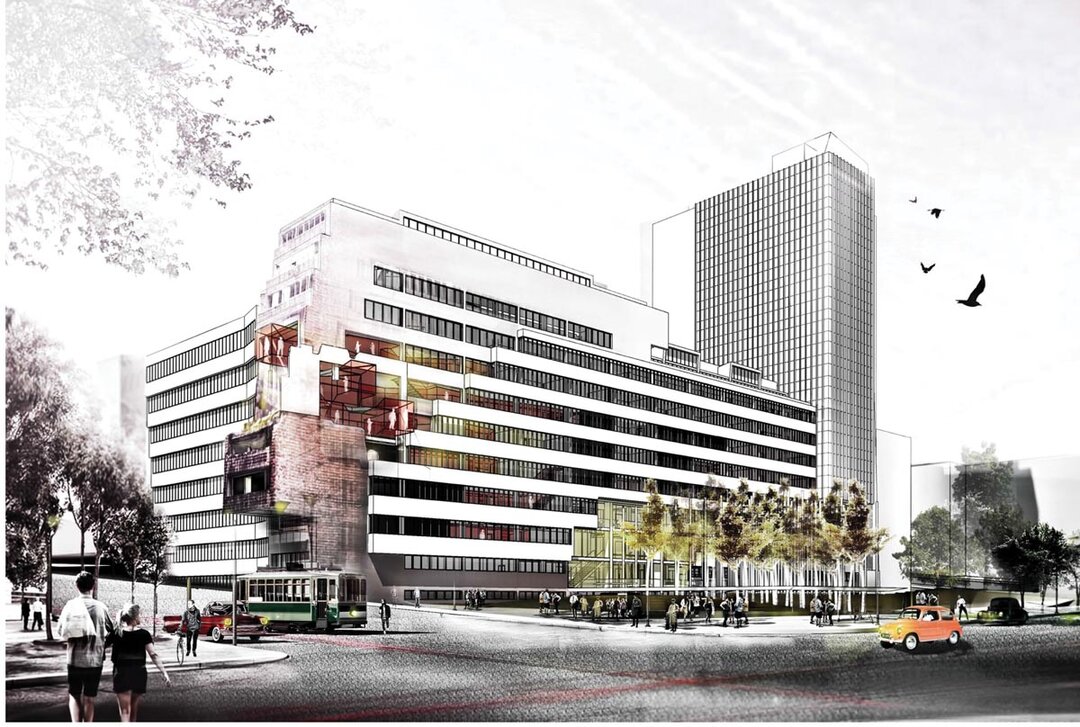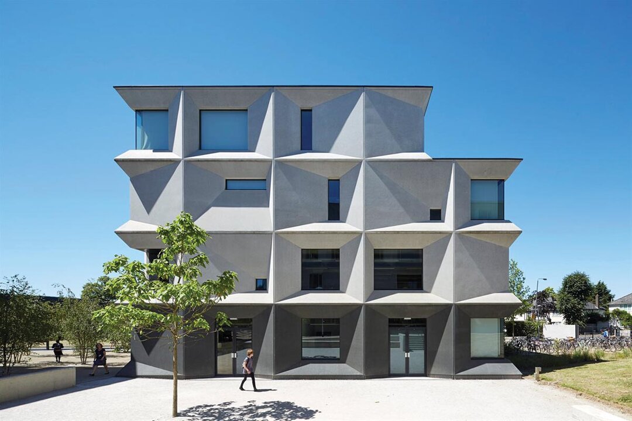
The international competition for the expansion of the Bauhaus-Archiv/ Museum für Gestaltung building, Berlin
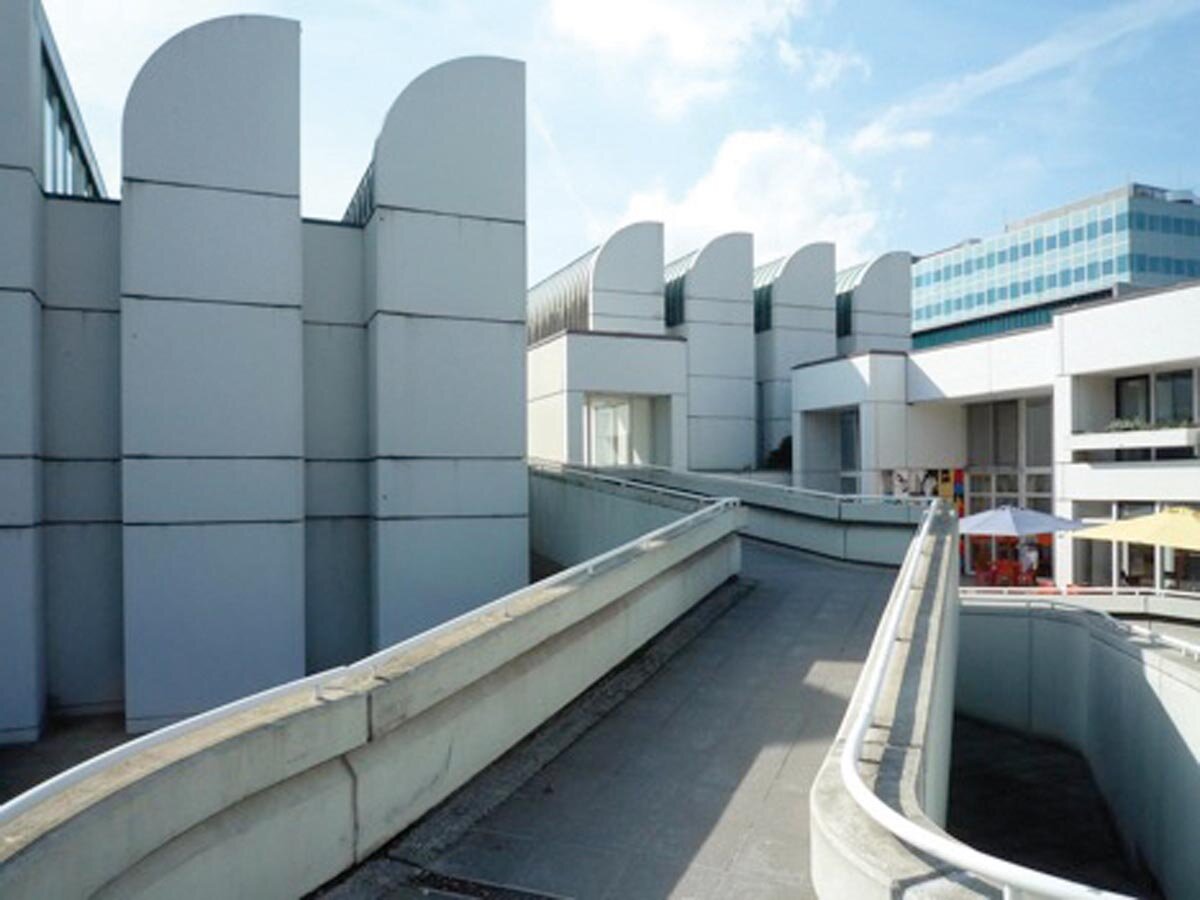
In 2015, two international competitions took place "programmatically", signaling the approach of an important anniversary: the 100th anniversary of the founding of the Bauhaus in 2019. The first one aimed at the building of the new Bauhaus-Dessau Museum, and was organized by the Bauhaus-Dessau Foundation (the results of the competition were published by the magazine 'Arhitectura' in issue 4-5/2015, 'Digitalism').
The second competition aims to extend the Bauhaus archives, library and museum in Berlin with a new building, designed by Bauhaus School founding architect Walter Gropius. The building, inaugurated in 1979, 10 years after the architect's death, was built from 1976 onwards by Gropius's assistant Alex Cvijanovic and Berlin architect Hans Bandel from plans Gropius had drawn up in 1964 for the site originally designated for the Bauhaus Archives in Darmstadt. At the time, it is known that Bauhaus-Dessau, where Gropius had built the historic school building in 1927-28, was on East German territory; the communist regime flirted with the project of rebuilding the historic and iconic building, which was finally realized in 1976. In the mid-1980s, a design center was to open in Dessau.
In June 2015, the German Senate Administration announced an international competition. 50 architecture offices were set to participate - 15 were invited, the remaining 35 were selected following an open EU-wide pre-selection procedure. 41 projects were submitted in the second round, which were evaluated by a jury consisting of Hilde Léon (chair), Jo Coenen, Jo Coen, Wolfgang Lorch, Elke Delugan-Meissl, Pat Tanner, Johannes Löbbert, Petra Vondenhof-Anderhalten, alternate Brigitte Häntsch on October 21 and 22, 2015. Berlin-based architect Volker Staab was named the winner of the competition, with the jury recommending that he should be entrusted with the work. The promoter awarded 5 prizes - First Prize: €47,500; Second Prize: €38,000; Third Prize: €28,500; Fourth Prize: €22,500; Fifth Prize: €15,500 and 4 honorable mentions, equal in value, of €9,500 each.
Now classified as a historical monument, the modernist building of the Bauhaus-Archiv/Museum für Gestaltung in Berlin, which has a floor area of 3,900 square meters and a built area of 1,900 square meters, will be restored by 2019, preserving its architectural qualities but bringing it to a satisfactory level of energy efficiency and functional solution, with the future destination being the school's archives. The new building (extension), with a floor area of 6,700 square meters, will be available for the museum and complementary functions for the public in 2021, when the whole project is expected to be completed.
The German Federal Government and the Land of Berlin are each contributing equally to the estimated €56.2 million investment - €21.6 million to renovate the existing building and the remaining €34.7 million for the new building, the design of which is the winning entry.
First Prize
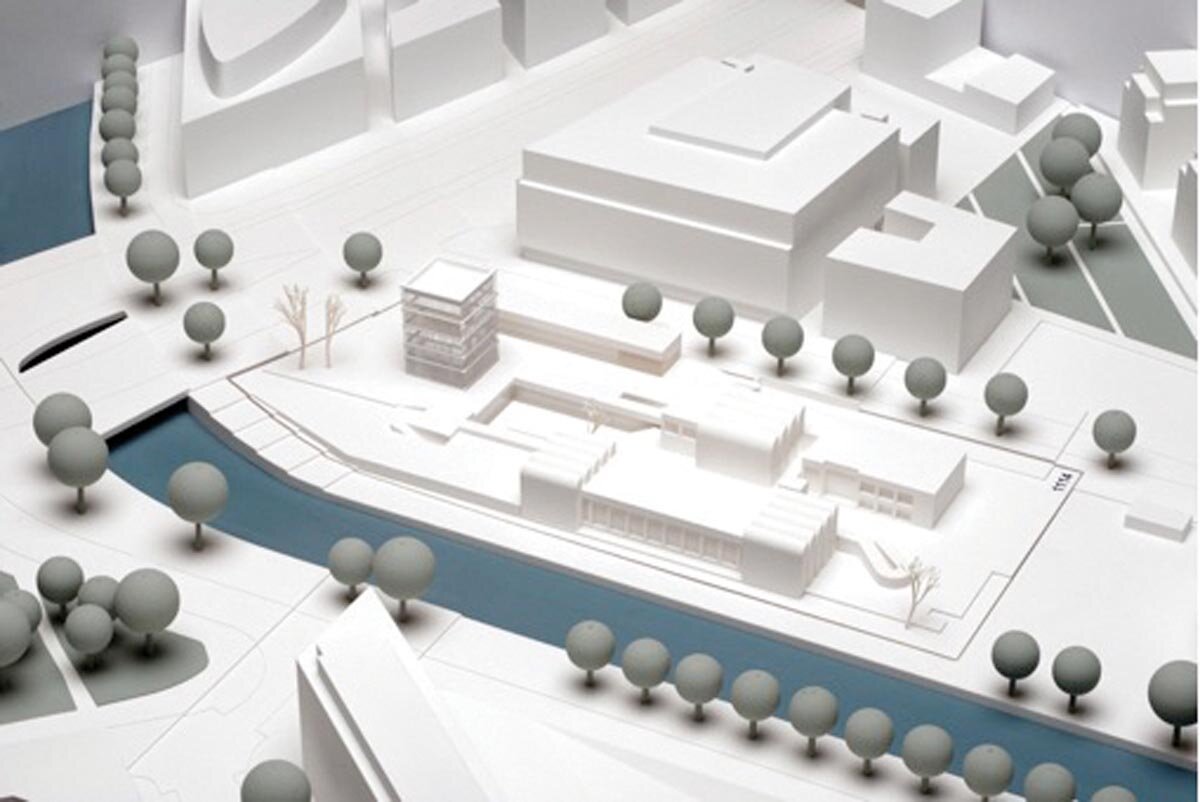
Office: Staab Architekten GmbH, Berlin; author: Volker Staab
The winning design proposes an architecture that enhances the existing 1970s ensemble, but at the same time creates a symbolic, perceptible entrance to the new exhibition space area. The result is a very clear and conceptually well-expressed intervention that will, together with the modernist building, provide the experience of a complex and coherent whole.
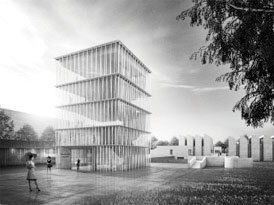
From the jury's report we note a few appreciations: "a delicate, almost fragile 5-storey glass tower, placed in the center of a platform and a one-storey volume placed along Von-der-Heydt street are the only perceptible elements of the project to extend the Bauhaus-Archiv building. All exhibition spaces will be arranged in a slab with an inner courtyard below the tower.
The authors have created an "architectural promenade" that starts from the bridge ramp as a free-standing compositional element of the proposed extension and will enter into a dialog with the tower of the new entrance, giving it a certain character.
Second Prize
office: ARGE sinning architekten, stinner architekten GmbH, Darmstadt; authors: Norbert Sinning, Franz Stinner
Third prize
office: dasch zürn architekten, Stuttgart; authors: Helmut Dasch, Joachim Zürn
Prize IV
office: Bruno Fioretti, Marquez Architekten, Berlin; author: Piero Bruno
Prize V
office: EM2N Architekten, Zürich; authors: Daniel Niggli, Mathias Müller, Fabian Hörmann

