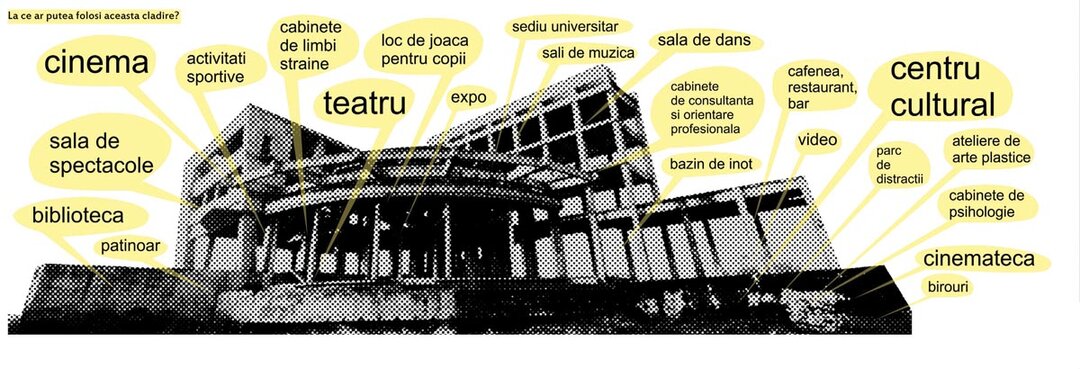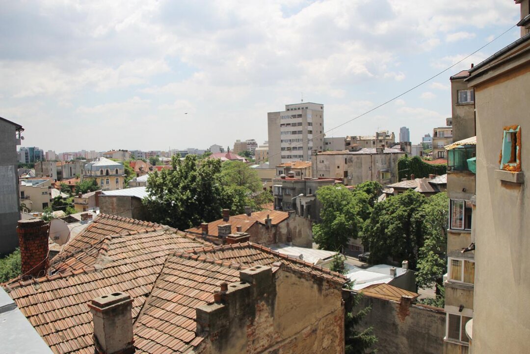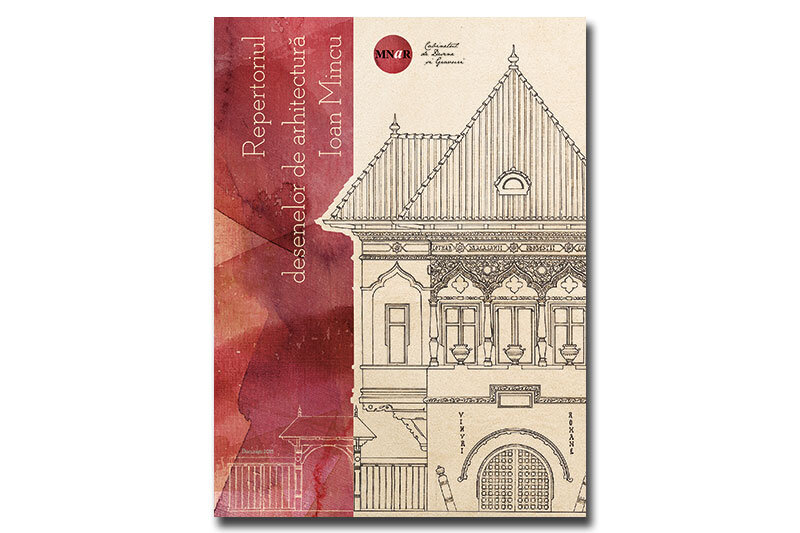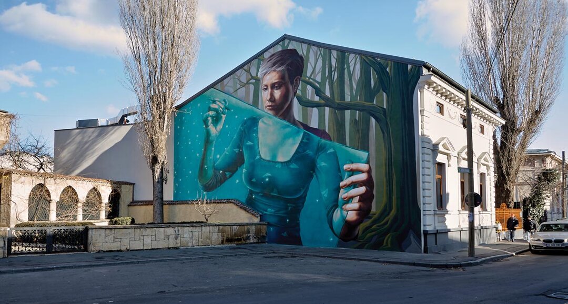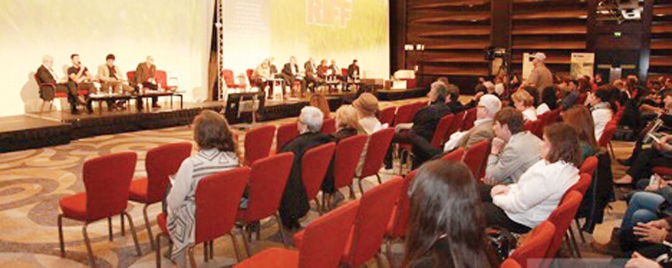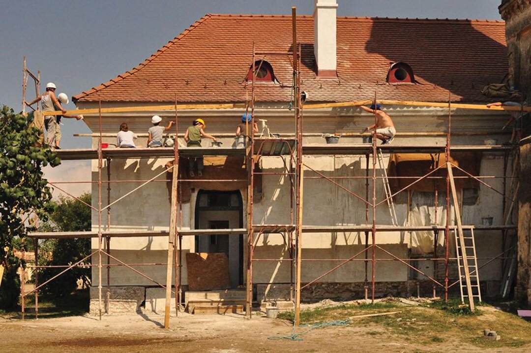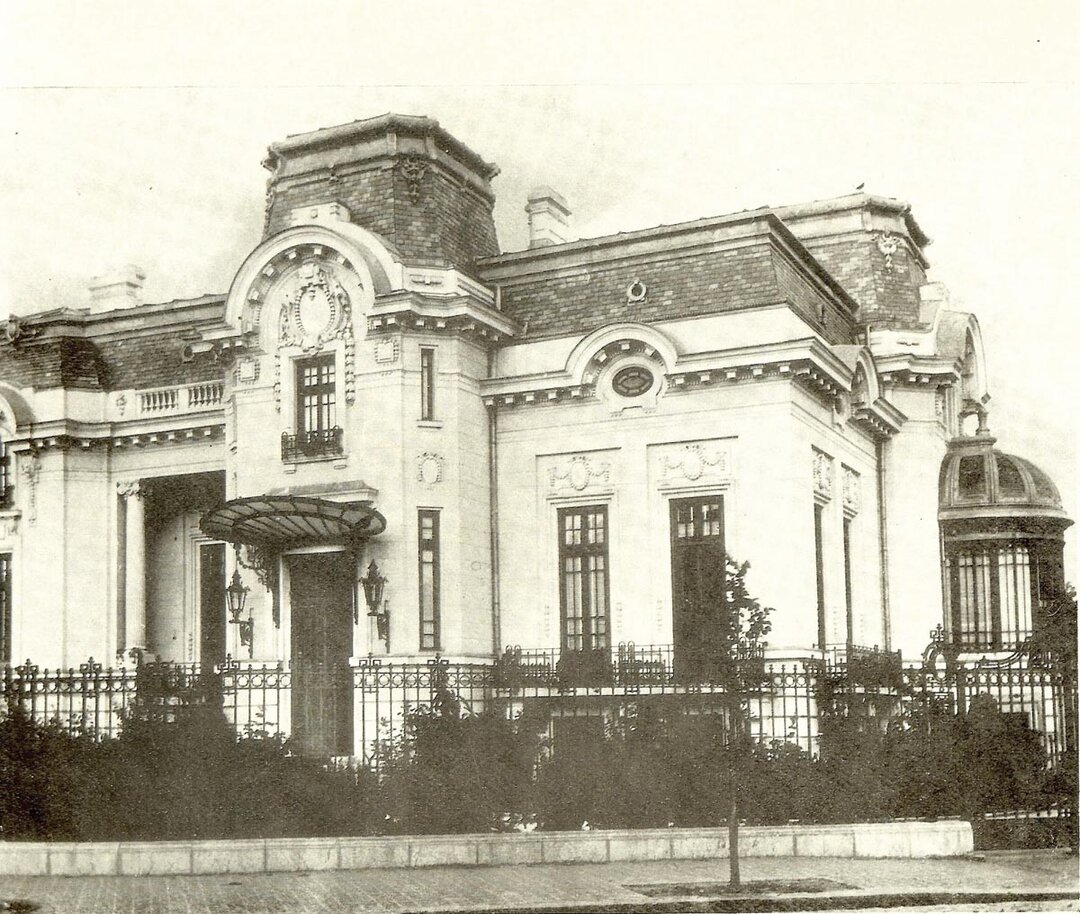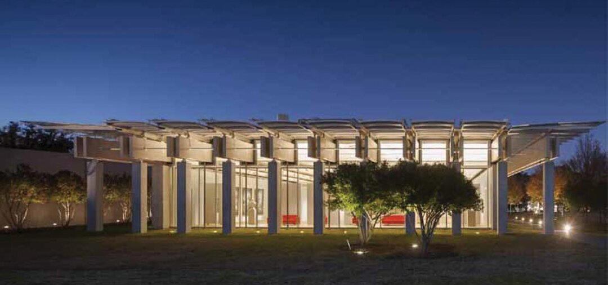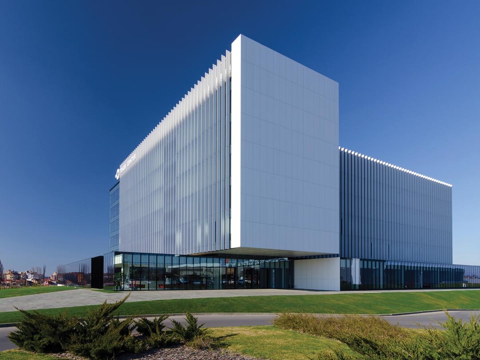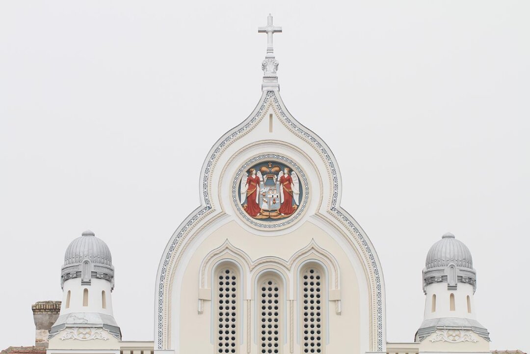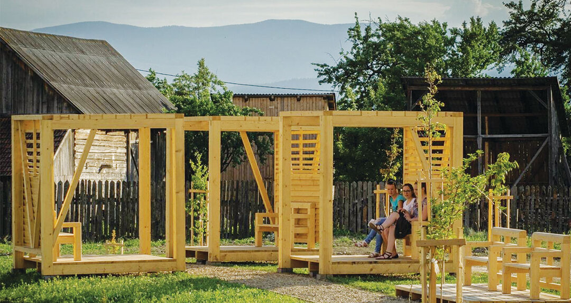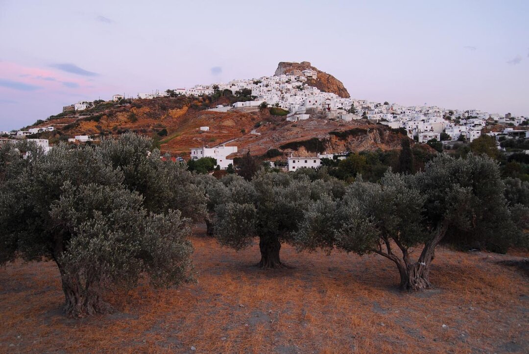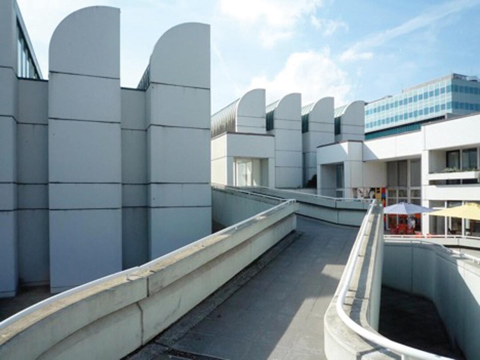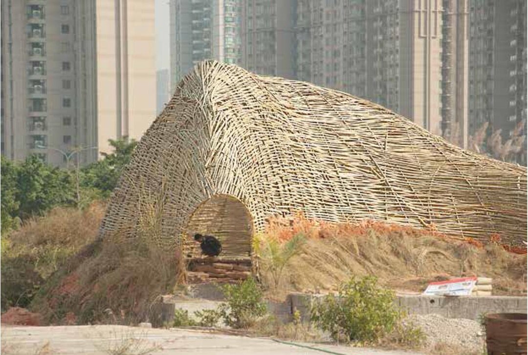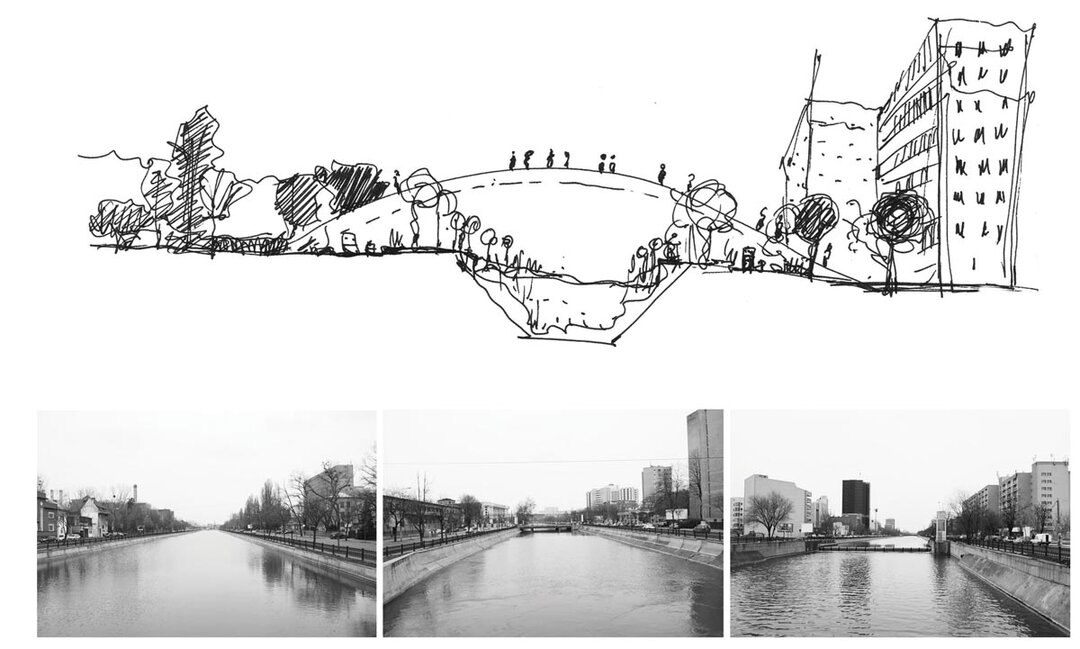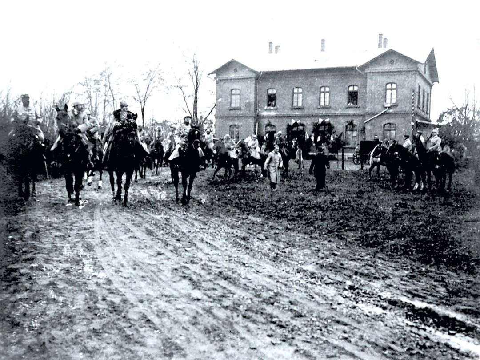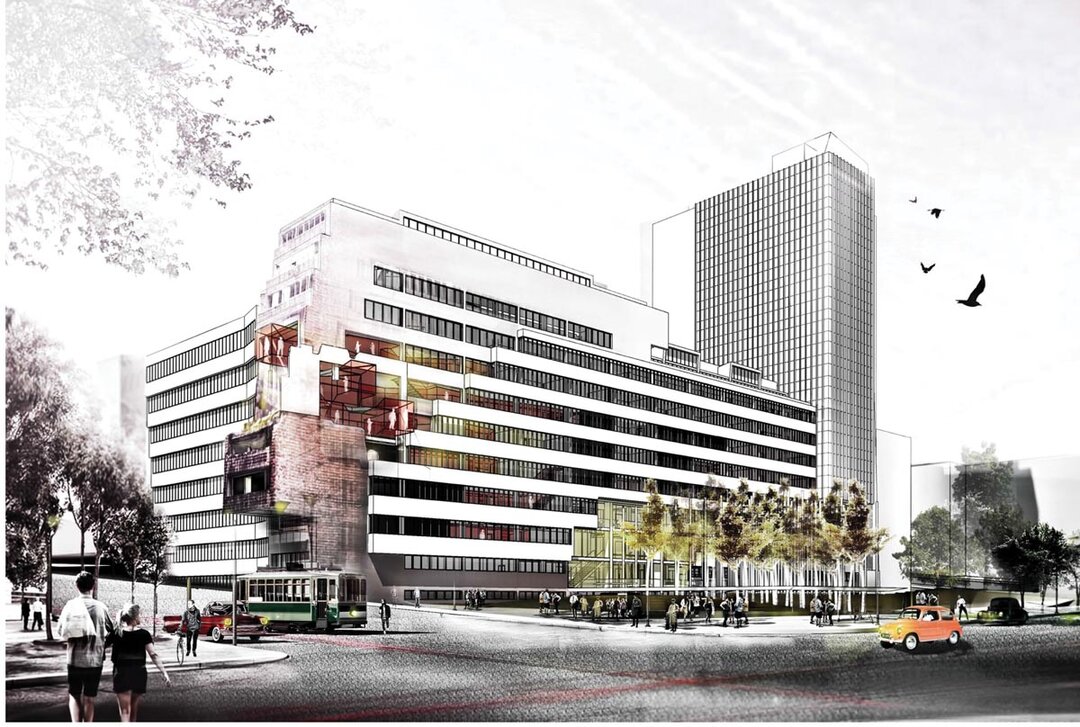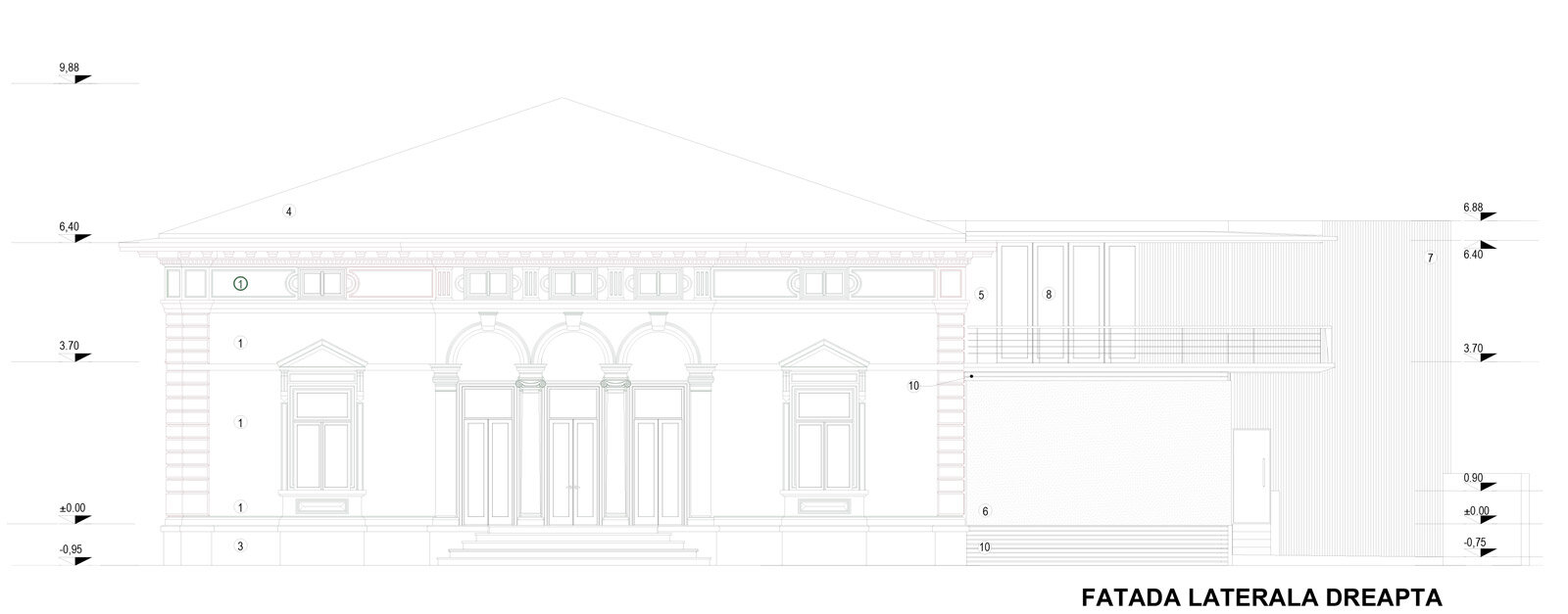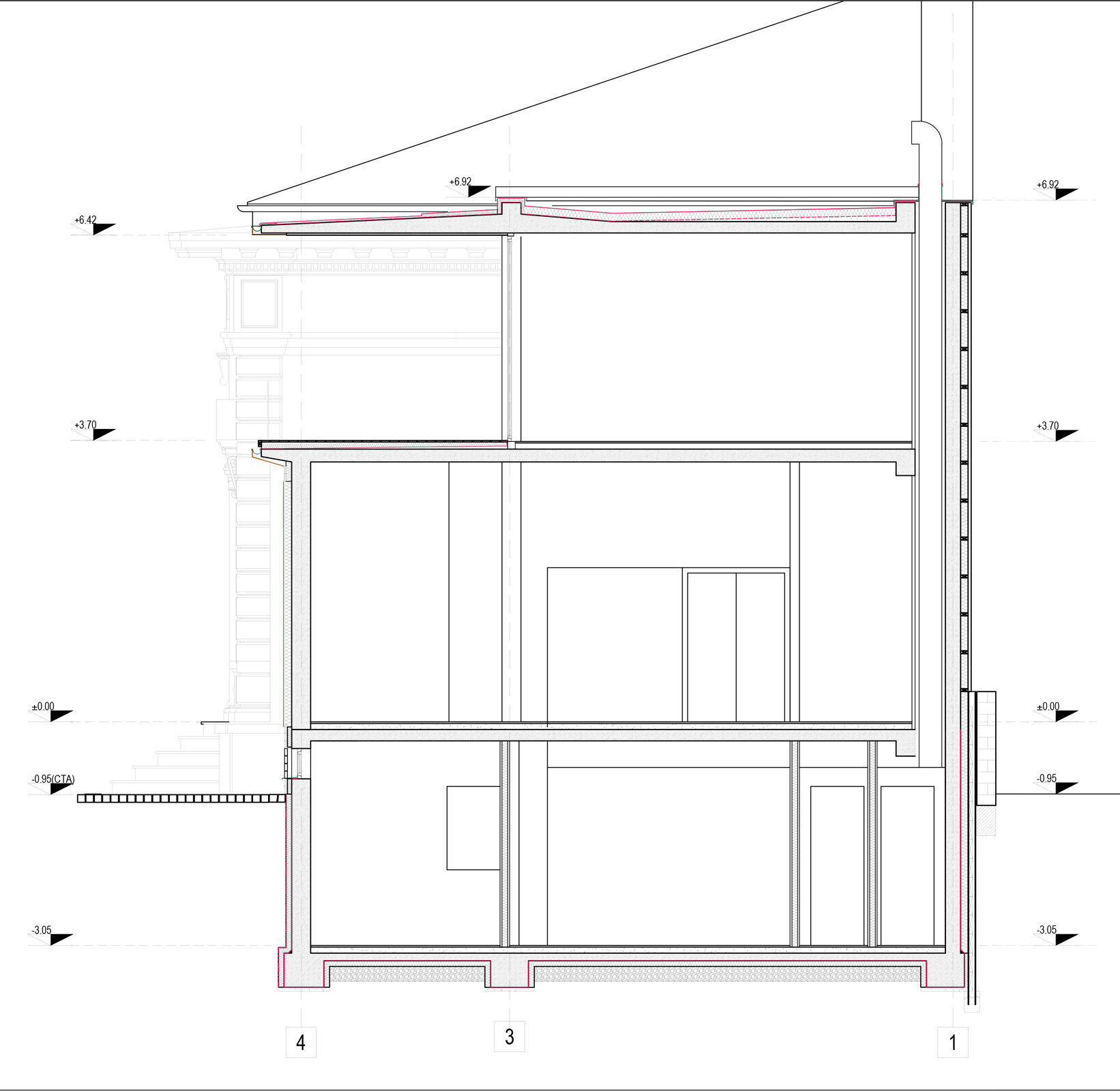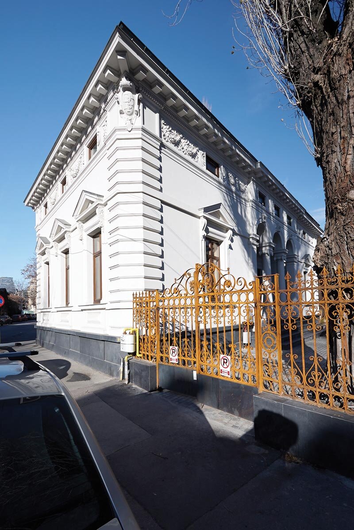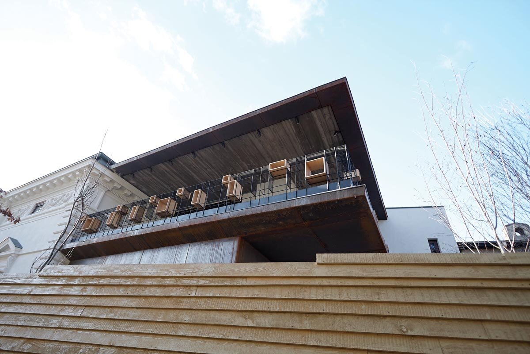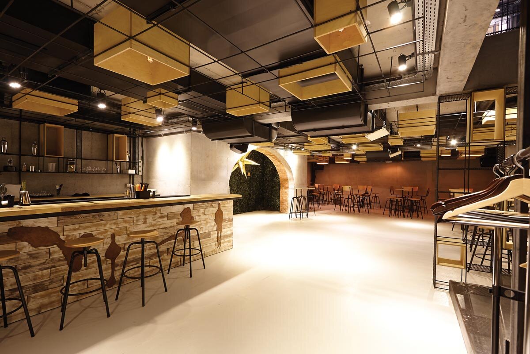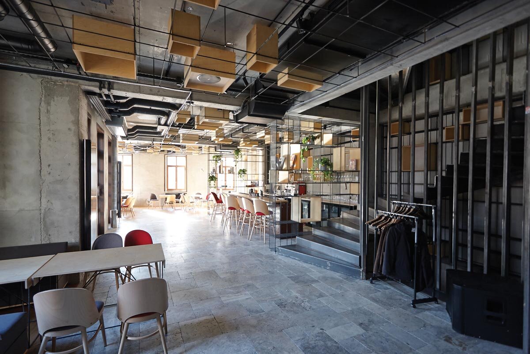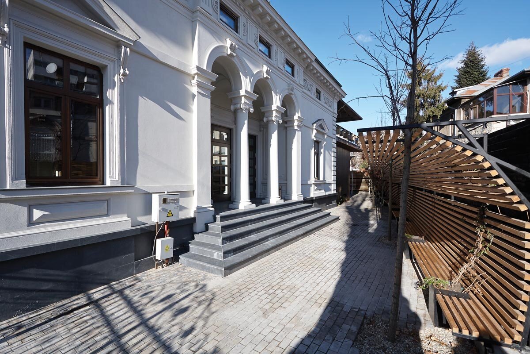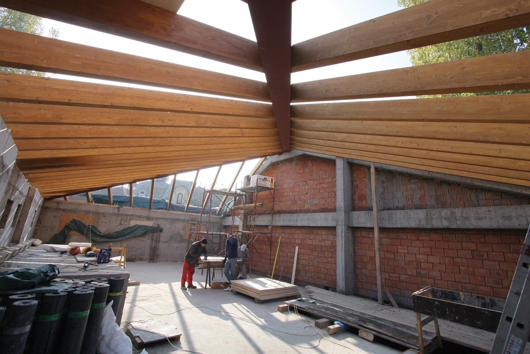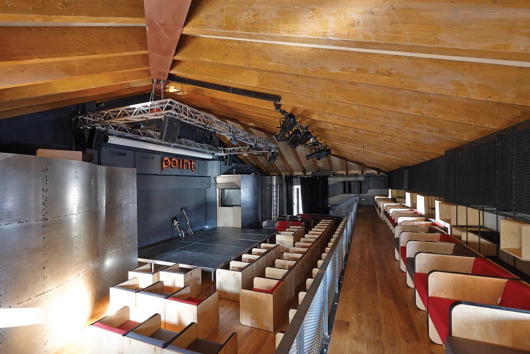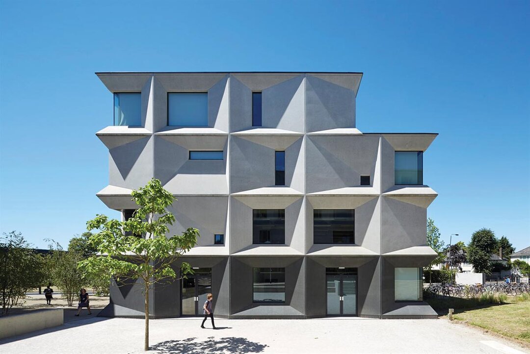
Point – extension and conversion
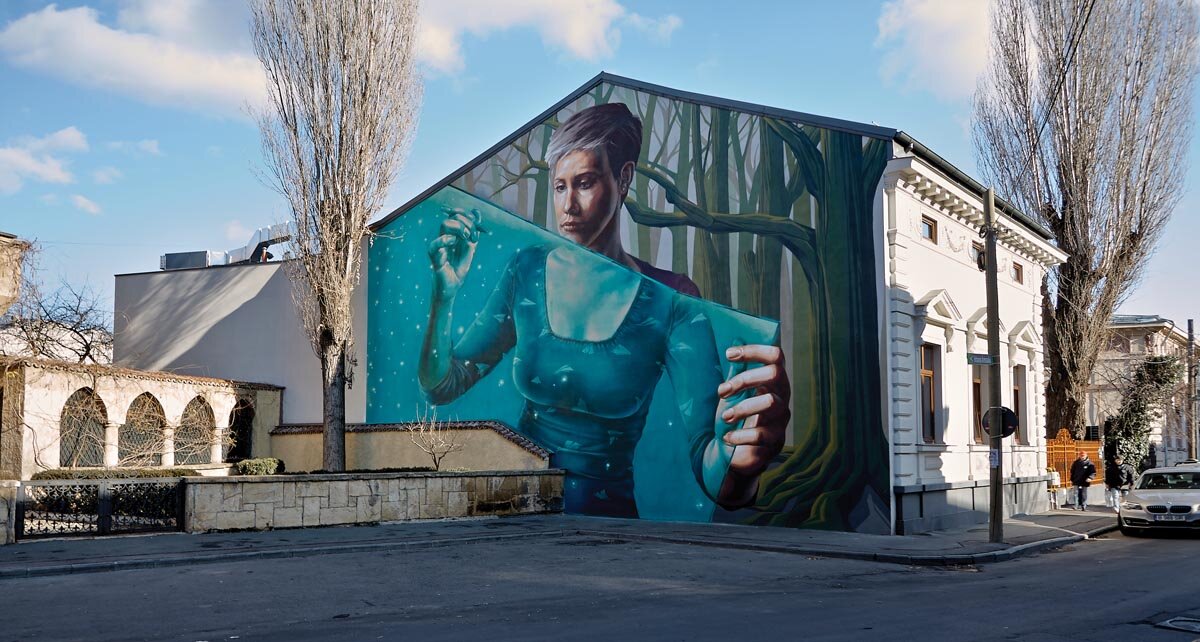
The project in 10 General Eremia Grigorescu Street started from an older idea of the client to realize a space dedicated to theater arts in Bucharest. After looking at several properties, we settled on the house at this address, which showed the most promise, both in terms of configuration and location.
The existing house belonged to the late 19th-early 20th century period, built of masonry, with wooden floorboards and brick vaults over a partial basement. There were two adjoining buildings on the site, the main building and an outbuilding in an advanced state of decay. One of the main challenges was posed by the combination of the lot's relationship to the street and the position of the building on the lot. The lot to the left, at No. 2 Armoury Entrance, is set back 11 meters from the street, forming an alcove and leaving the heel of our building completely exposed as an active participant in the streetscape.
Following the technical expertise, we took the decision to completely dismantle the interior of the building and the annex and to faithfully preserve the existing facades. The basement was extended under the entire building, and a concrete structure was placed inside the perimeter of the exterior walls, which faithfully followed the interior contours of the existing building. This made it possible to preserve the entrance portico, which runs structurally through all levels of the building, from the basement to the attic. Brick from the demolition of the interior walls was recovered and reused for the new compartmentalization. All interior walls have the building material left exposed, either concrete or brick. The new construction is honest in its language, clearly showing the boundary between the existing and the new, as well as the way in which it has been altered.
At the attic level, a space that was to be used as a theater, the intervention was continued in the same spirit. The house is covered by a three-sloped roof without intermediate supports, with an opening of 10 meters, with two 13-meter-long metal HEB320 profile metal roof trusses as the main structural elements, on which the laminated timber rafters rest. The entire structure is visible from the inside.
The extension is proof that designing and realizing relatively small-scale architectural objects can be both challenging and rewarding. The new body of the building houses the secondary circulation, ancillary spaces, kitchen and terraces, and is made entirely of concrete diaphragms. In the same spirit, the concrete was left exposed on the inside. The terrace proper is a balcony that juts out into a 2.5-meter cantilever, covered in turn with a 2.85-meter concrete cantilever. The cantilevers are made without beams, with reinforcing belts in the thickness of the slab, and the slabs have a variable cross-section, naturally adapting to the bending tendency.
As external appearance, the facades of the existing body have been entirely restored, respecting in method and material the meaning of the term "restoration". The existing decorations were partly repaired on the building, partly removed and repaired in the workshop, and those that had completely deteriorated were restored using the casting technique. The window glazing, aprons, and sheathing are made of zinc sheeting joined in folds. The only "deviation" from the principle was to make the plinth in black slate instead of the existing molded mosaic. The decision was taken for reasons of better behavior over time of this material, especially in the condition where one of the facades is on the street, being more exposed to environmental factors.
As for the problem of the whitewash in the middle of the street, the solution was to offer this surface as a support to the street-art artists Sweet Damage Crew.
Team:
Designer: arh. Tudor Ciocănescu
Resistance: eng. Cătălin Biclineru
Installations: eng. Radu Cornea
Interior design: Lama
Technical data:
Total developed surface: 723m2
Duration: 18 months
Construction costs: 450.000 euro
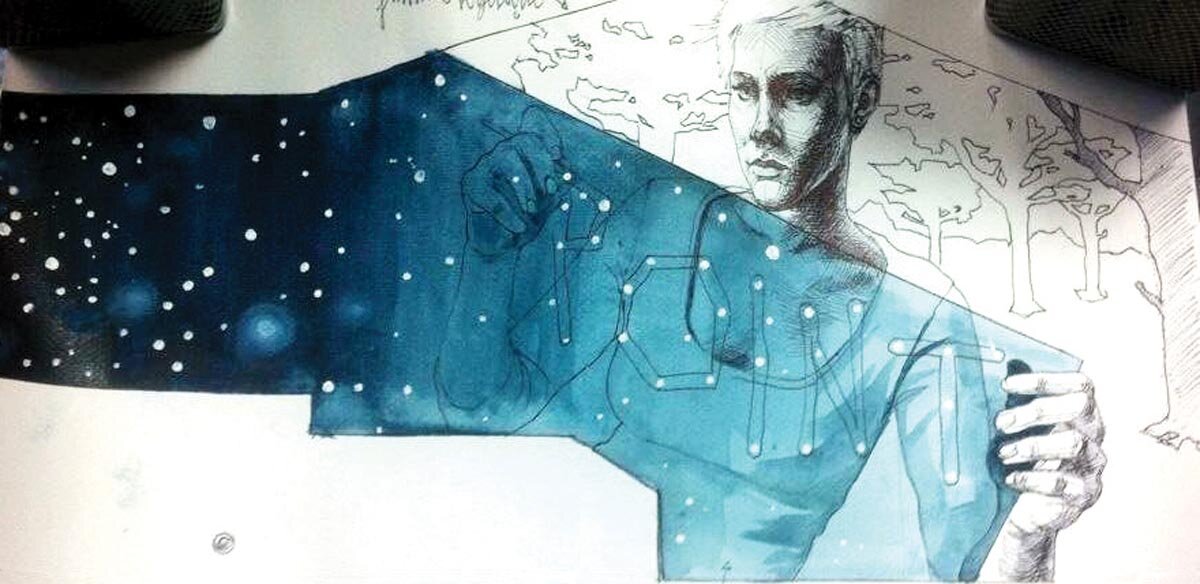
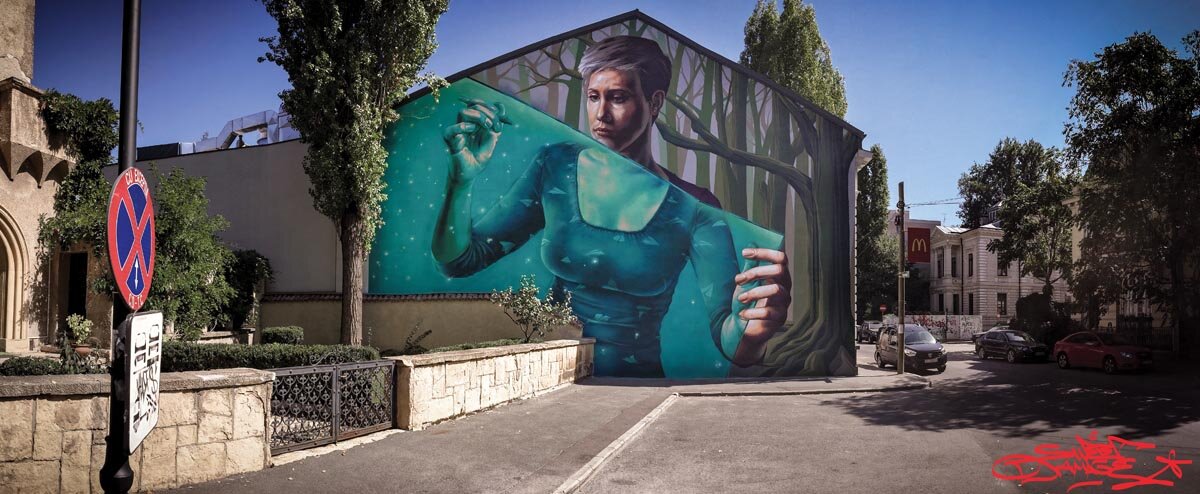
MAKE A POINT
Sweet Damage Crew was contacted in May 2015 to discuss the design of a 180+ square meter calcan located on General Eremia Grigorescu Street. Several meetings were held with the building owners and architects. The destination of the building was discussed, an alternative space/ unconventional theater to be named Point.
As a result of these meetings we created several sketches and mock-ups and finally agreed on one of the sketches and bought the materials, over 120 sprays and almost 40 liters of exterior washable paint.
The artwork depicts a young woman holding a piece of glass in her hand and drawing stars on it with star marker. As we believe that each of us can build our own universe, we called this mural: Make a Point!
We needed several approvals from the town hall, as we brought and parked a gondola on the sidewalk in front of the mural, which we were able to use to draw at that height. In addition, the wall continued into a consulate courtyard, which made it difficult because we had to get approval to install scaffolding on consulate property.
The whole mural took about three weeks to complete. We worked almost non-stop, in shifts, some of us were drawing from 8.00 in the morning until 13.00, there was a break until 16.00 because it was very hot (over 32 degrees!), and from 16.00 to 01.00 other colleagues were drawing and there was a third shift from 01.00 to 07.00 in the morning. During all this time I had many opinions, both pro and con from passers-by. Even now, months after the drawing was completed, we still pass by occasionally and still see people photographing the wall. Members of the Sweet Damage Crew behind the project are Recis, Lost Optics, Pandele and Cage.
Following this drawing on the same street, one of the neighbors of the owners of POINT contacted us to draw the fence of his house.
Details: www.facebook.com/SweetDamageCrew

