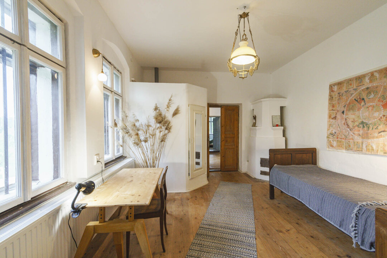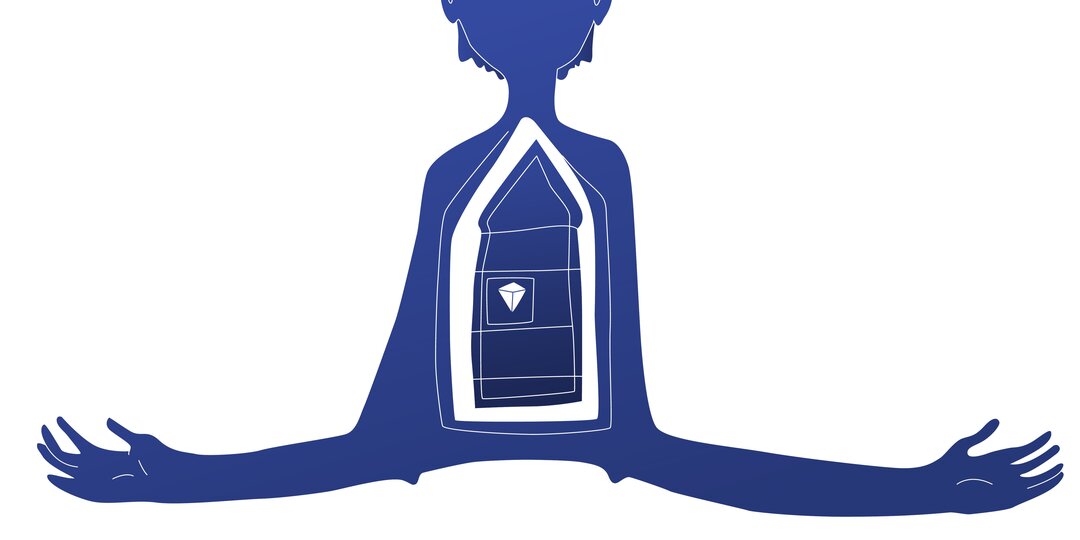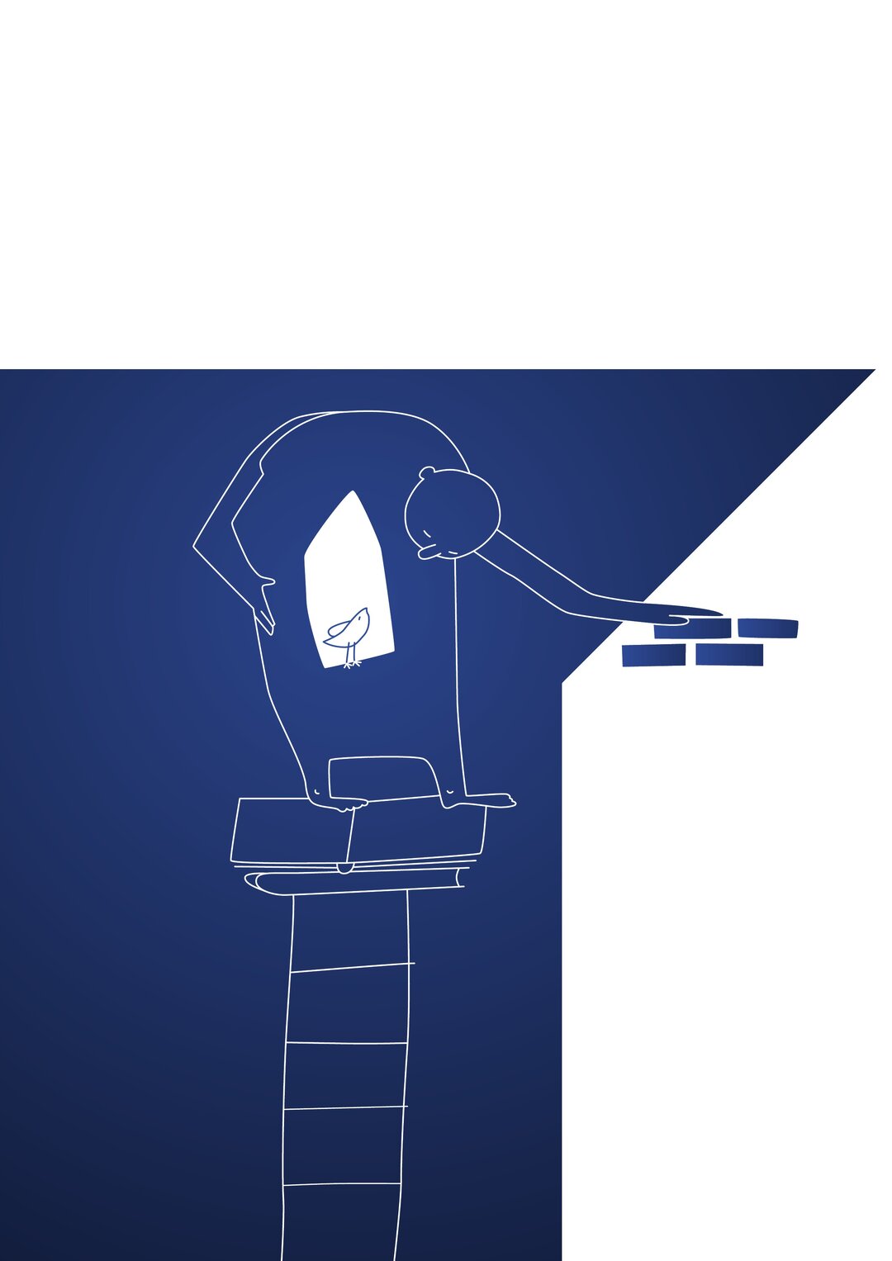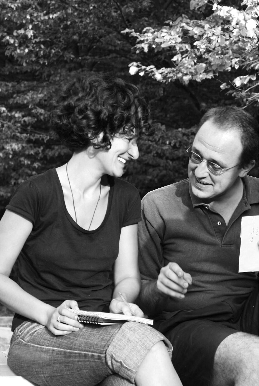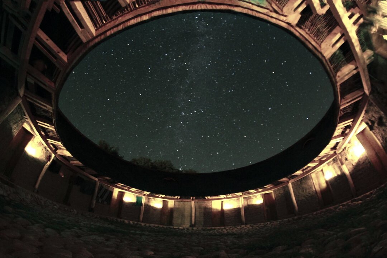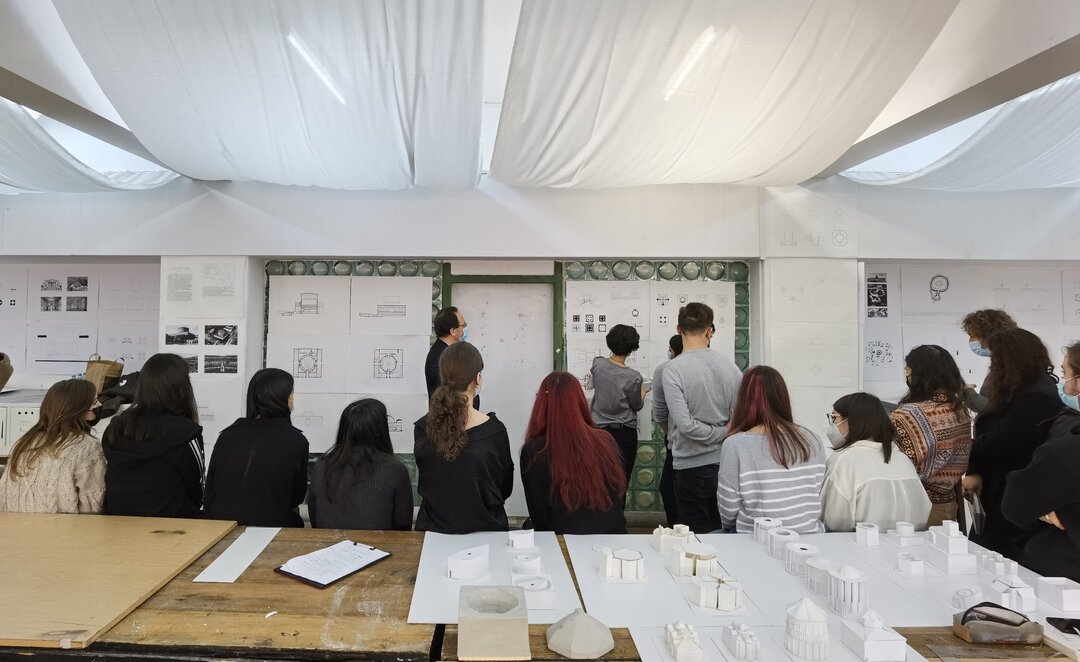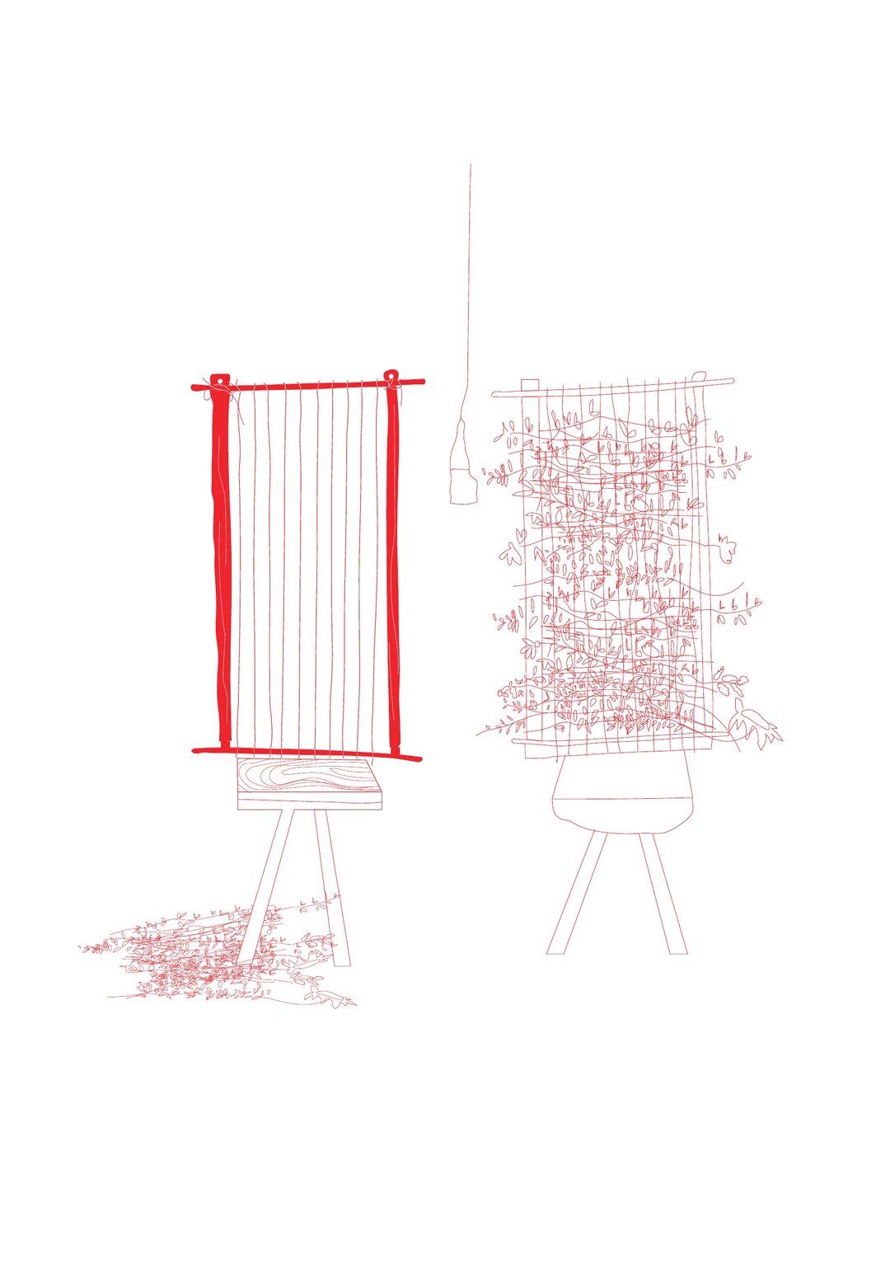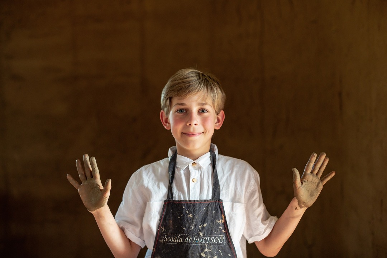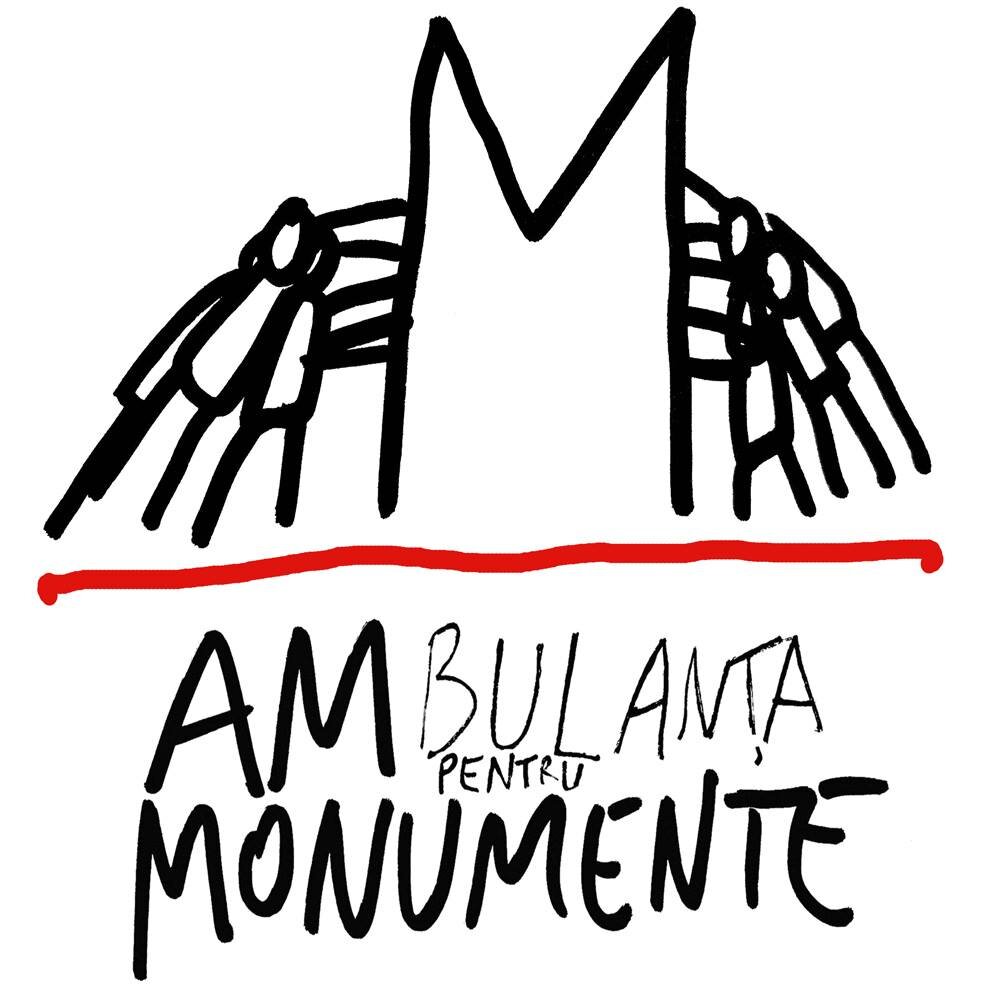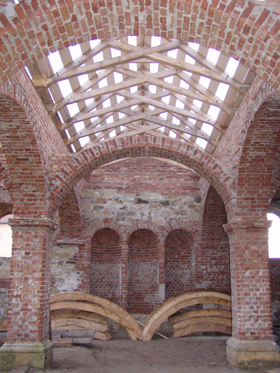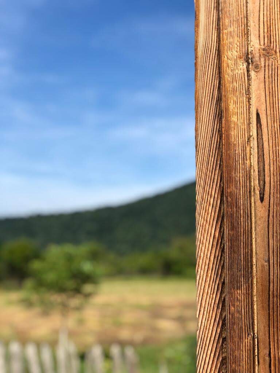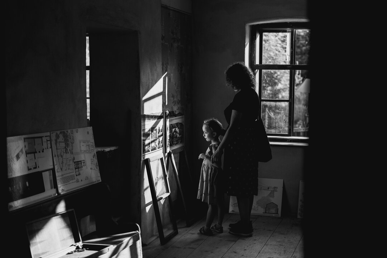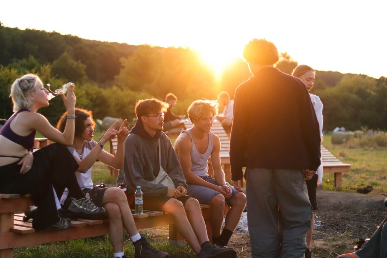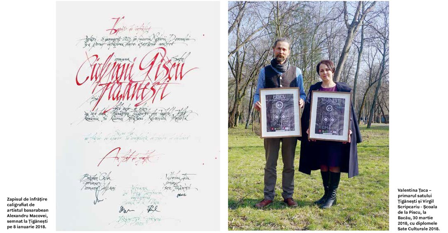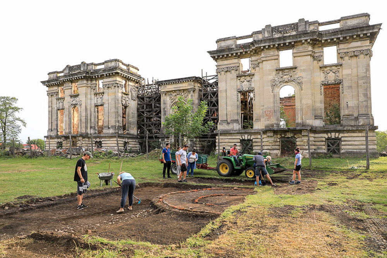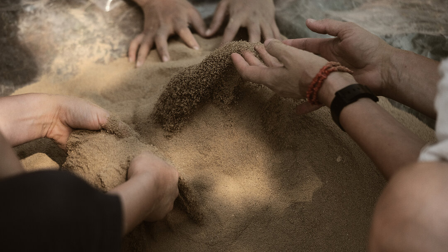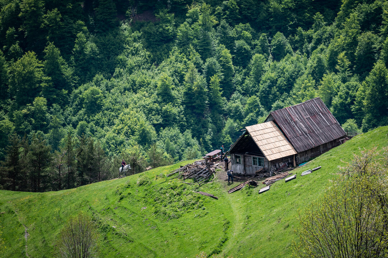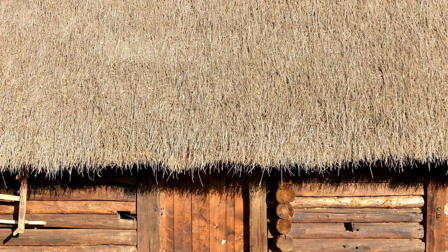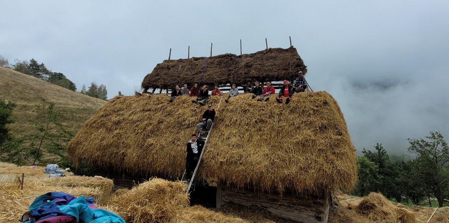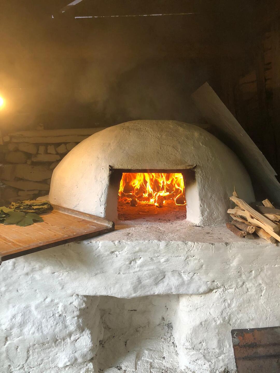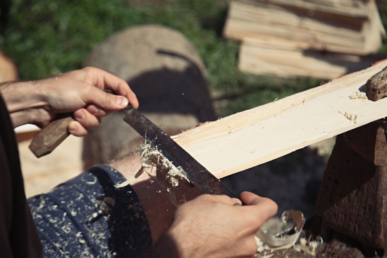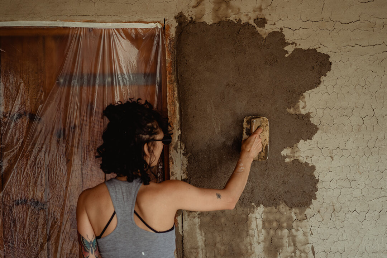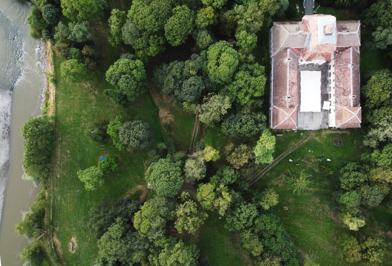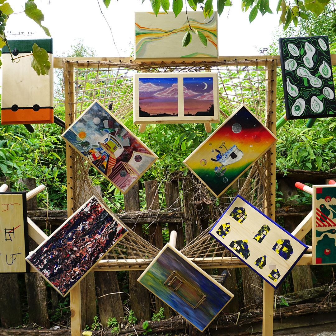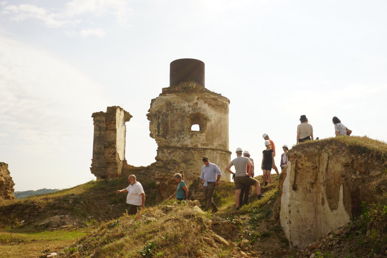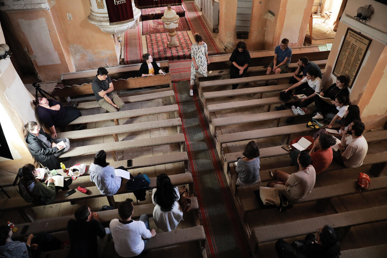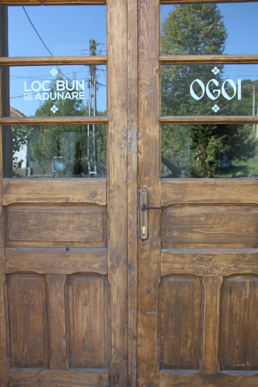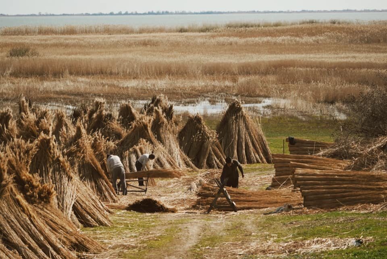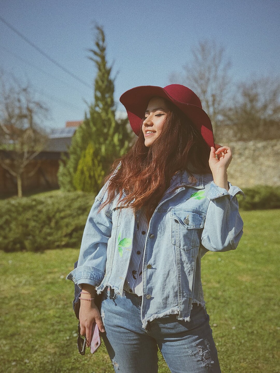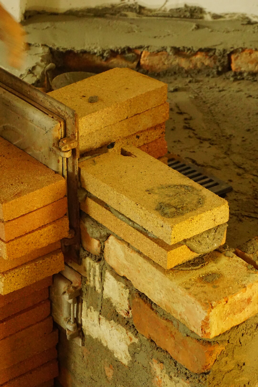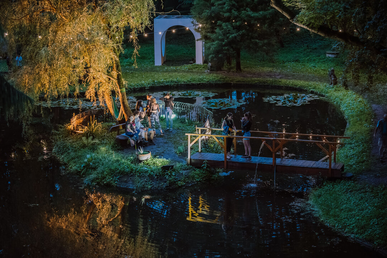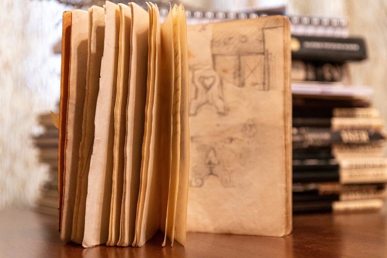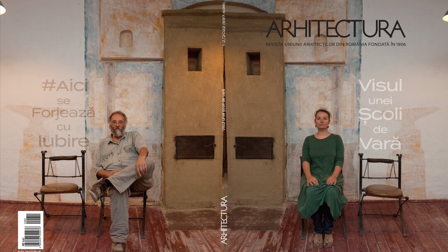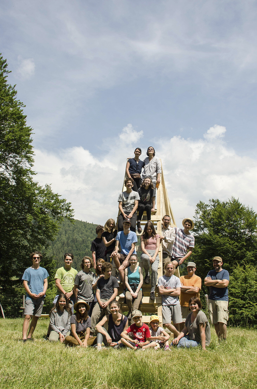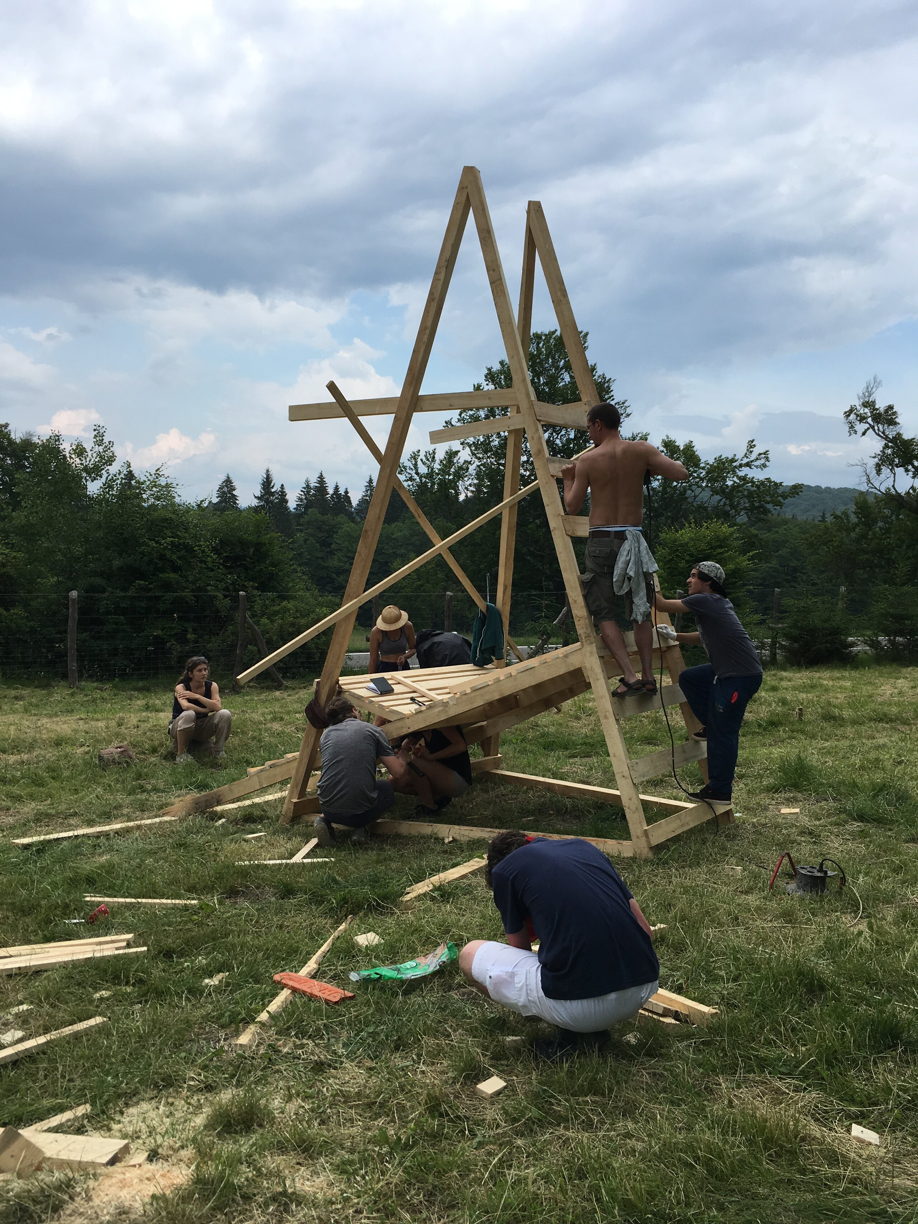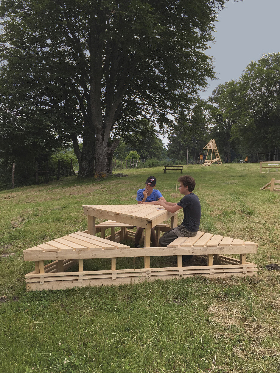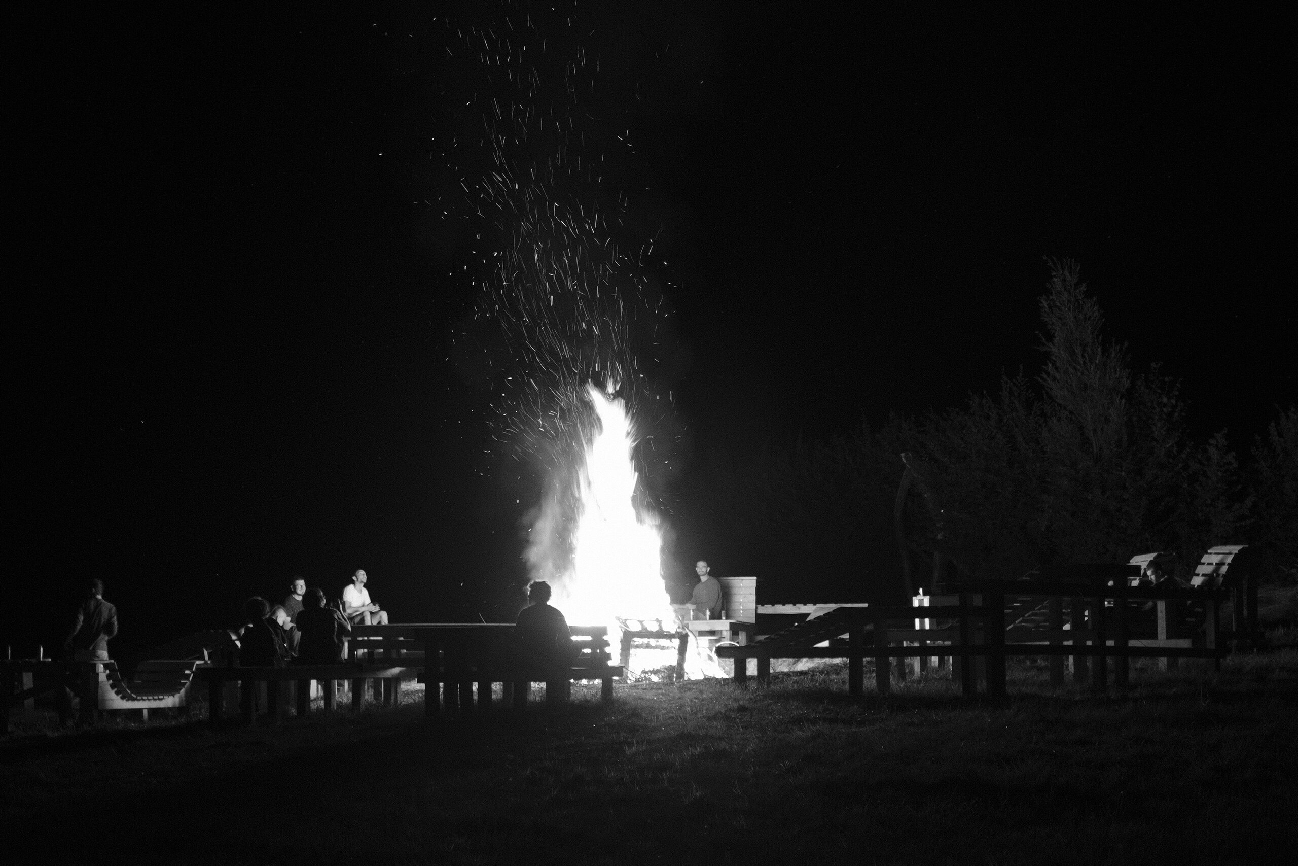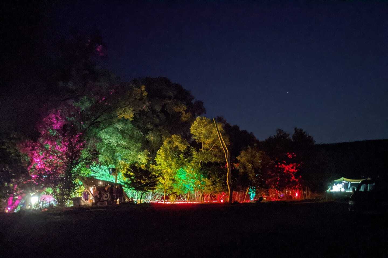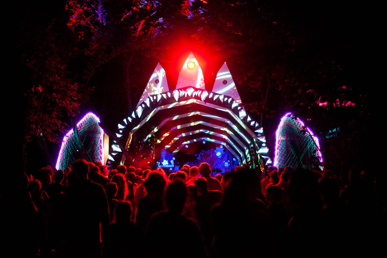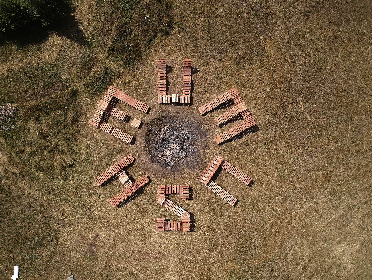
I'm only 17
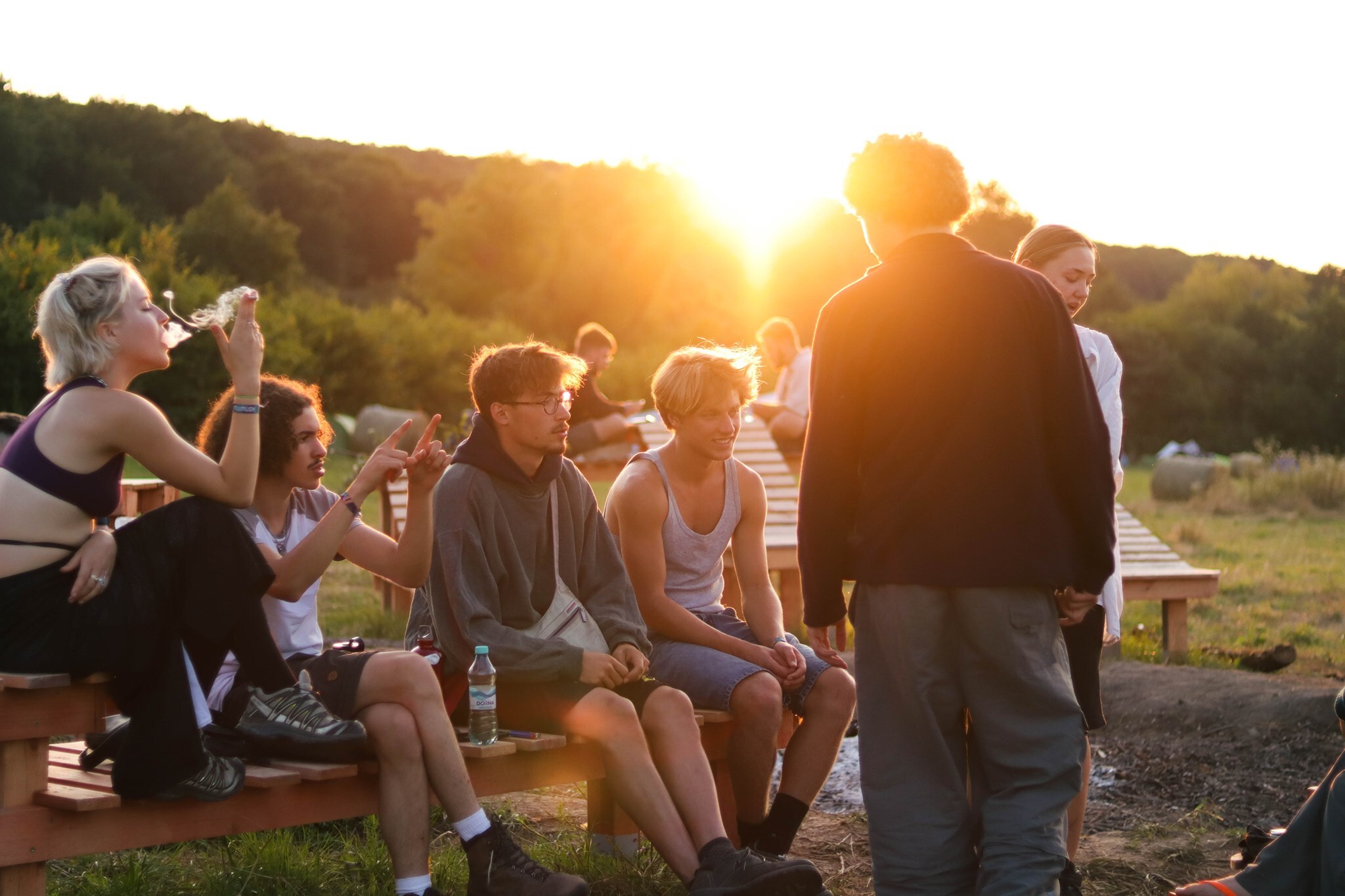
For 15-19 year old high school students in architecture education, summer camp is a form of experiential education. The students get the experience that actually encompasses the whole creative process from design to the actual execution of functional objects in a protected natural environment of special beauty. Through this they can test their values, knowledge, skills and creative thinking in the real world, in a free form, working in a group, learning practical techniques and knowledge, evolving towards autonomy and responsibility.
Architecture Creative Camp
Nagy István Art High School Miercurea Ciuc
Authors. Máthé Klára Krisztina
Collaborators: arh. Korodi Szabolcs / Léstyán Andrea / "Nagy István István" Alapítvány Association
Partner: Mumush Festival / Butiurca Julia / Nagy Györk Hunor / Kasza Zsolt / Máthé Anna Krisztina
Participants: Kacsó Zsuzsanna / Holló Bence / Bartalis Hunor / Csiby Gindele Tünde / Dénes Sebestyén / Janovics Ildikó / Kis Kata / László Ákos / Mihály Timea / Molnár Barabás Örs / Petres Tamás / Péter Sára / Simon Orsolya / Vass Krisztina / Járy Gergő / Ábrahám Soma / Babota-László Dóra / Bartalis Hanna / Csillag Hanna / Kristály Noémi / Lukács Péter / Csikós Eszter / Keresztes-Nyírő Anna / Kreuzer Emmy-Karolin / Mihály Réka / Simon Örs Koppány / Szotyori Dorka / Ványolós András / Csiszér Sarolta-Ágnes / Fazakas Vince / György Andrea / Kozma Koppány / Nagy Henrietta / Szécsi Eszter-Cecilia / Tamás Csalka
Project financed by: OAR from the Architecture Stamp and The Prince's Foundation
Location. Mureș, Adrianu Mare
Values, autonomy, responsibility
The Architectural Creative Camp, organized annually by the "Nagy István" Miercurea Ciuc High School of Arts "Nagy István" for 15-19 year old students of the Architecture department, is an extracurricular activity for learning architecture through experiential methods. The camp offers a learning style in which students are actively involved, having direct experiences in a non-constrained environment. These experiences are, in fact, syntheses of their school work, the creative process starting with the concept, the realization of team projects, to the actual execution of objects or constructions that involve connection to real situations, circumstances, materials, sites and crafts, belonging and attachment to place and the feedbeck received from a community. All this, moderated by architecture teachers. Experiences need to be carefully selected, well organized, supported by evaluation and critical analysis. During the exercises, it is important that students take the initiative, make decisions, and know that the final outcome depends on the decisions made. They need to be intellectually, emotionally and physically engaged, to confront their own abilities. Thus, by training each other, recognizing the values around them and being aware of their own experience, they will evolve towards autonomy and responsibility. Each camp has a given theme, for an existing site, with a local partner, association or organization.
Participants, pupils, teachers
The activities start with the presentation of the theme and some examples that define or present similar situations. Pupils are asked to study the site, to "know the spirit of the place". Discuss controversial or exciting points that arise in relation to the site and the given theme and create an opportunity for dialog. Everyone has to have a point of view. Each student sketches, illustrates as many ideas as possible. All ideas should be accepted, without comment or criticism, so students feel valued. The ideas can then be grouped (similar ideas) and form a basis for creating sub-groups of 5-6 pupils, which continue with brainstorming. These rounds are repeated, with the assistance of the teacher-architects, until solutions are found that are accepted by all. Drawings are finalized, execution details are discussed with each sub-group of pupils, the building material is distributed and treated with care, and the actual execution begins. In the following days, the construction is carried out by the students in a well organized and disciplined workflow. At the end, there is an evaluation of the constructions and an opening party with guests (parents, colleagues, friends, locals), so that the pupils have first reactions and a sense of success of the shared experience. As a result of the activities, a mature and trust-based behavior and a close relationship between the participants, pupils and teachers is also formed.
The 13th 5-daycreative camp, organized for 22 students of the architecture section of the "Nagy István" Miercurea Ciuc High School of Arts "Nagy István" and two guest students in 2018, was held in the camping site of Lake Sfânta Ana, Ciumani Mountains, on the ledge between the two volcanic craters: the Mohoș tinov and the lake. The theme was the realization of mobile resting places and belvederes. The constructions of a street furniture character should not exceed 260 kg so that they could be moved to the campsite where they were needed. After discussions on the function of the objects and brainstorming rounds, five groups were formed. The projects also contained an exact antemeter. We had beams, slats and planks of different widths at our disposal, so the structures had to be designed to be stable but not oversized. We made two lookout points, one in which the bear motif appeared in the form of a sitting bear, the other was designed to meet child safety criteria. The most interesting element is a cube that can roll on the ground and no matter in which position it stops it can be used for both functions. The two resting elements so pleased the site managers that they want to mass produce them. The dining and resting place in the shape of an equilateral triangle will punctuate the boundaries of the campsites. The beach platform has adjustable sides and is also ideal for furnishing the lakeside grounds. What is common in the realized objects is that they fit into simple geometric shapes and the way of using, assembling the material is identical.
The 15th creative camp in 2021 took place in Adrianu Mare, Mures County, the venue of the MUMUSH FESTIVAL, a space where all those who wish to enrich it through material creations or artistic performances are invited. The material creations have a special status because the space is accessible for a longer period of time outside the festival and the organized events. Thus the durability of the works and the use of natural materials are important, as well as forms that can be introduced into the natural environment. Our wish was to build resting places around a bonfire with a diameter of 6 meters, forming the festival logo in the plan with the inscription MUMUSH. We formed 6 groups of 6 students, one for each letter. They had several rounds of brainstorming until the common concept and detailed designs were finalized. Technical solutions were discussed with the guiding architects. The 4 m long constructions were tamped into the sloping terrain using ropes pulled from the center of the glass and frames made of planks of the exact size of the letter, which were fixed to the ground. The placement of the stakes (65 cm) with which the structure was fastened to the ground made it possible to measure the elevations accurately and to redesign the maximum height from the ground (1.1 m). The fixing of the structure made of 10 x 10 cm posts and lockers, as well as the planking cladding, was done with screws. All the timber was treated with a wood stain, the planks were sanded, the corners rounded. The composition allowed the view to other areas of the festival and did not hide the fire seen from them. On the final day, students made pod-like elements of varying heights on beer crates or stakes to compose dining hall furniture or decorative elements.
Mumush continues in 2022
Although the project and the 15 camps organized so far, lasting 5-7 days, are primarily for educational purposes and not focused on the final product, so far they have been by all accounts successful. Camp 2021 has had an unexpected result. The success of the students' achievements, with about 600 people attending, has led to the organizers' desire to continue the collaboration. They expect to double the number of participants at the 2022 edition of the Mumush Festival and the students will design and build an amphitheater and furniture items to complement the shared kitchen.

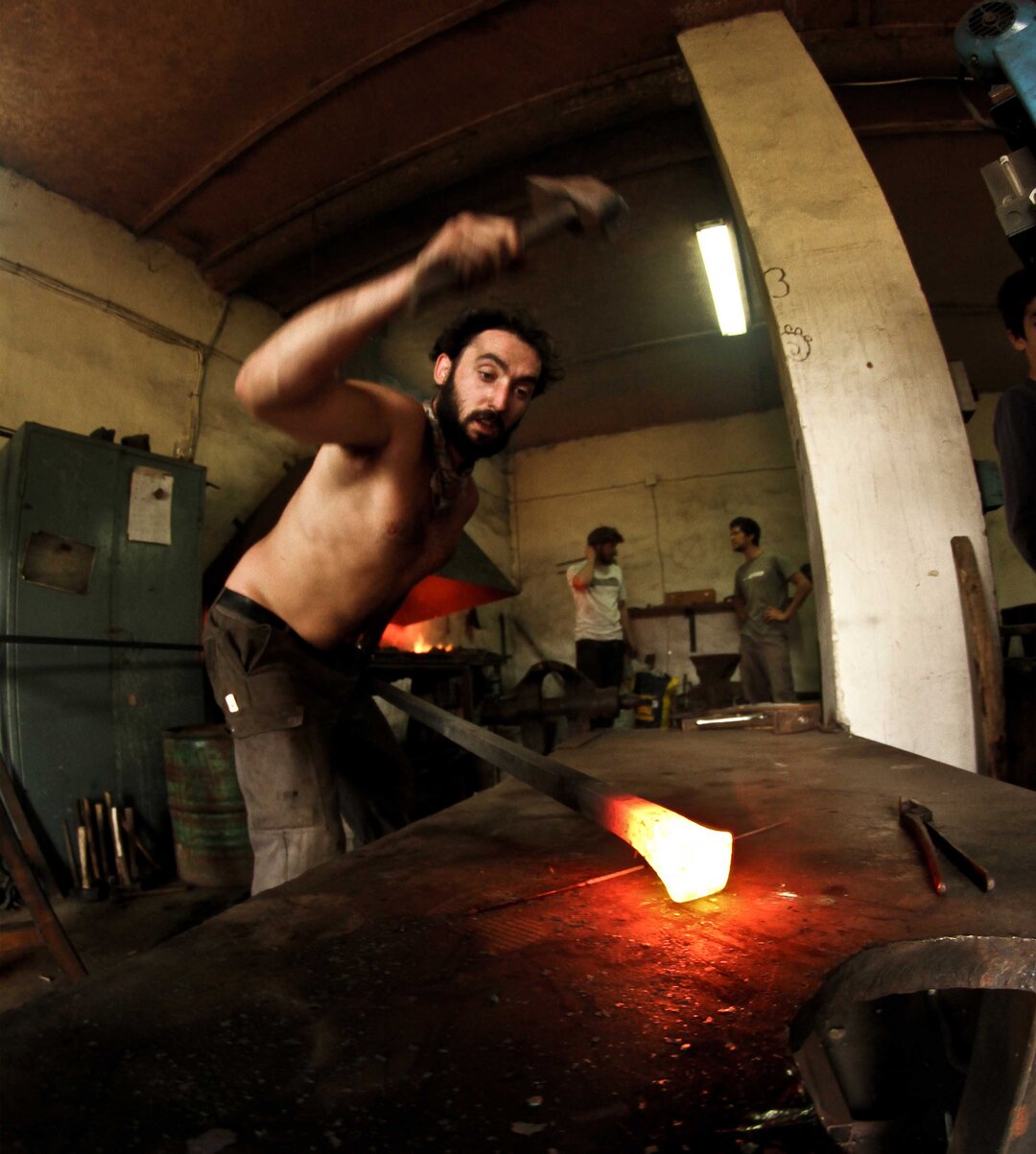
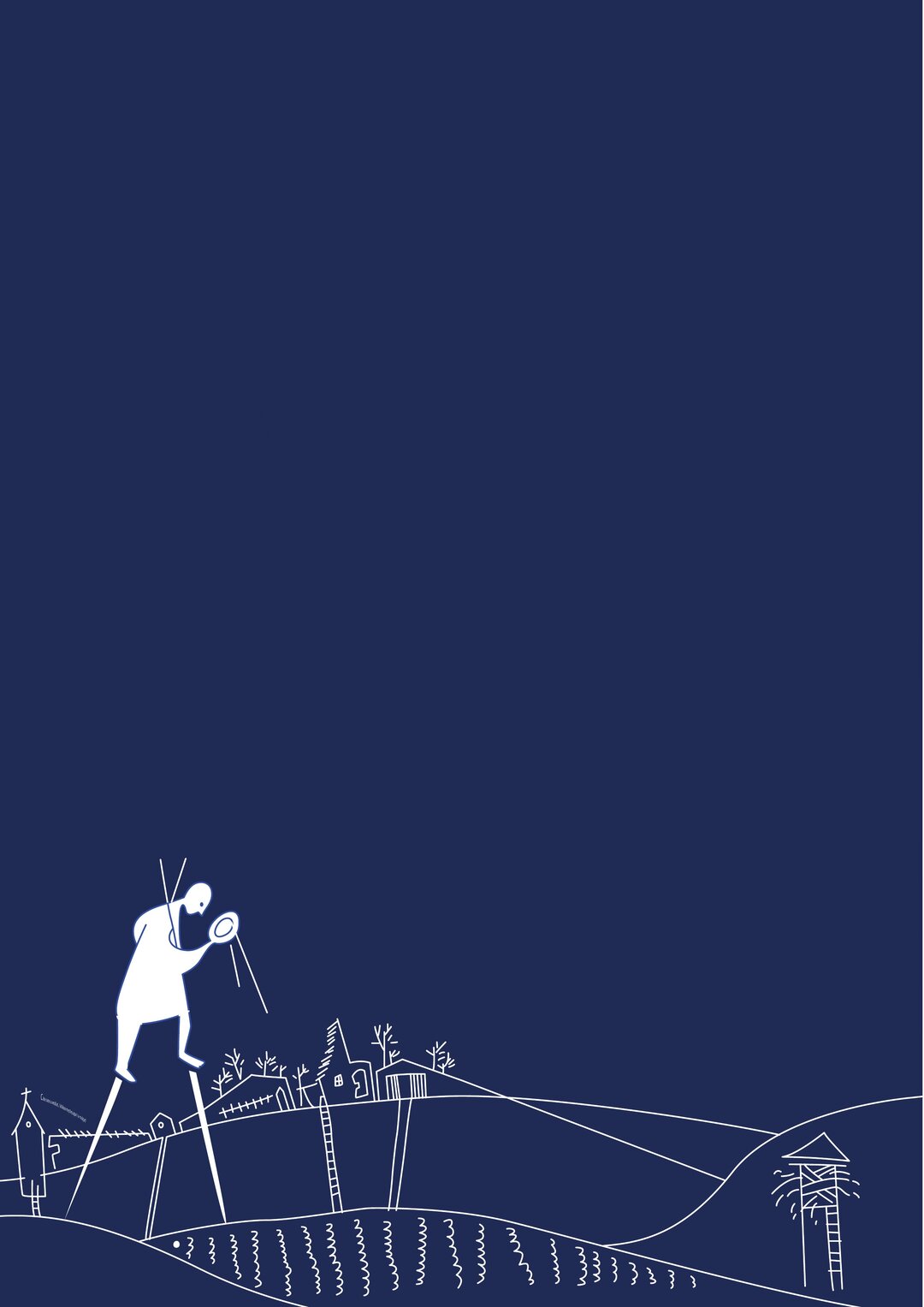

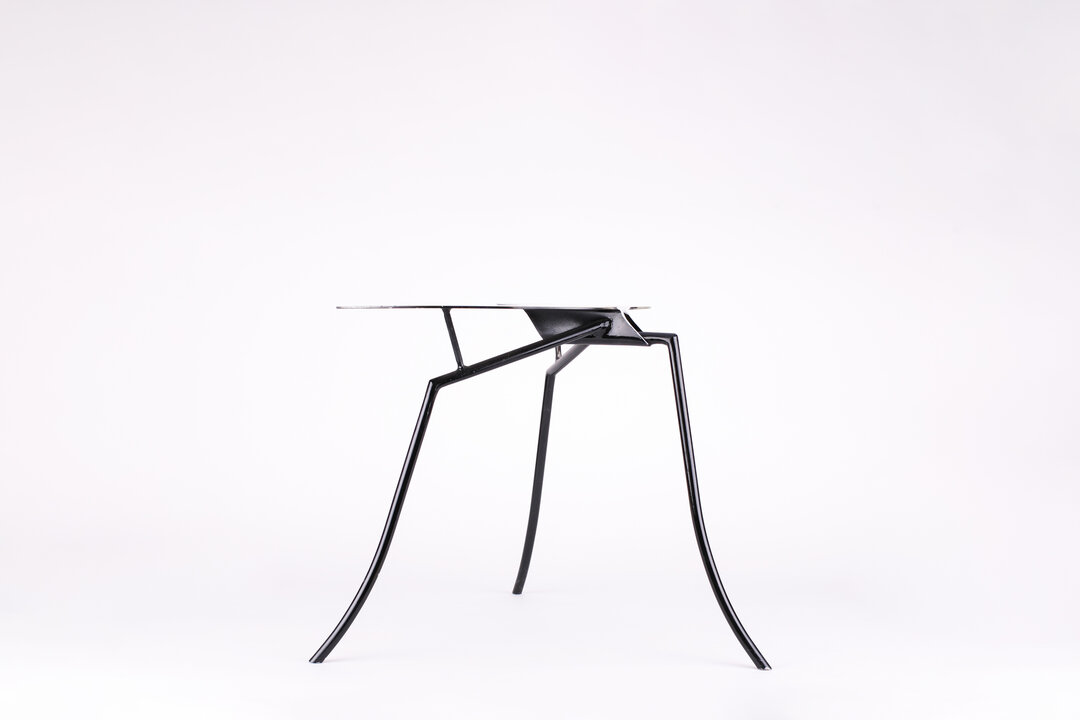
%2035.pdf--16926-m.jpg)
--16931-m.jpg)
