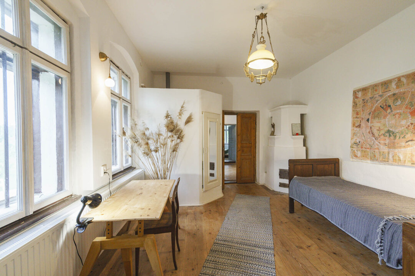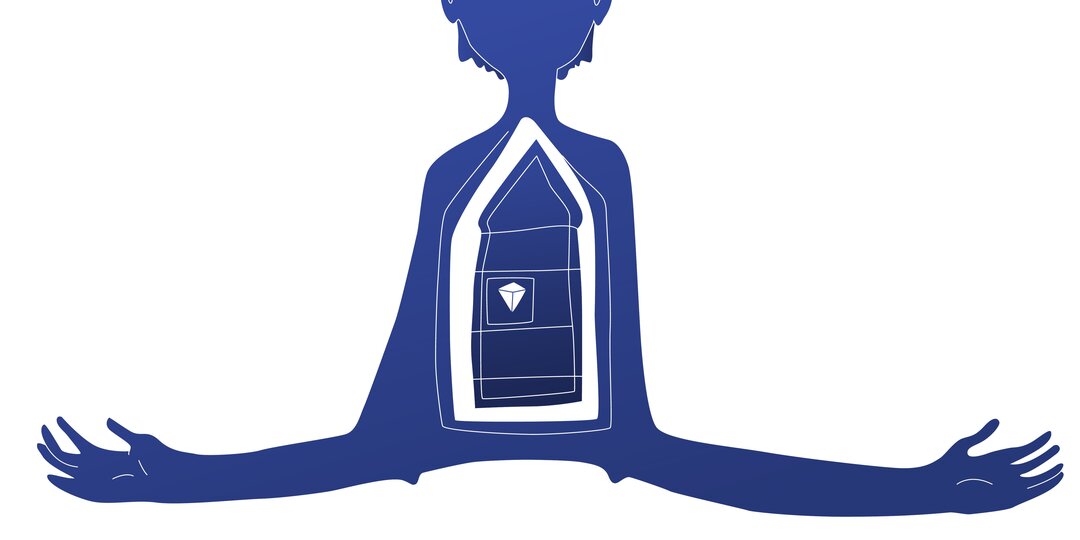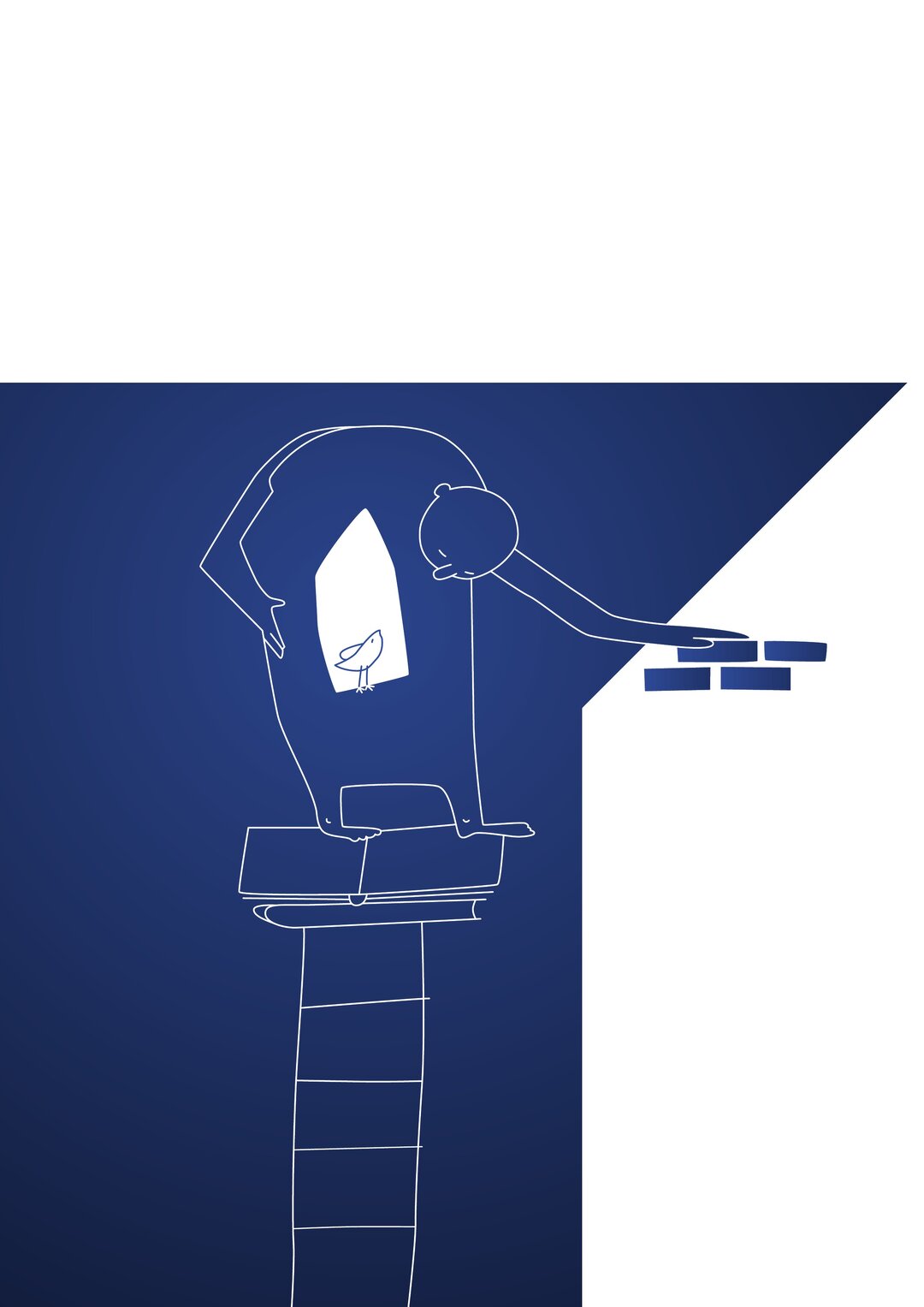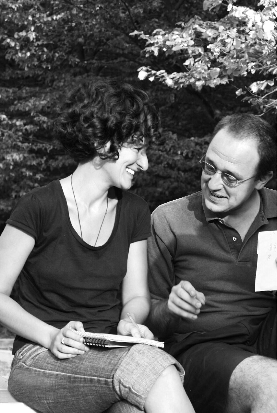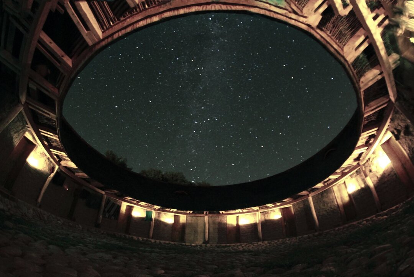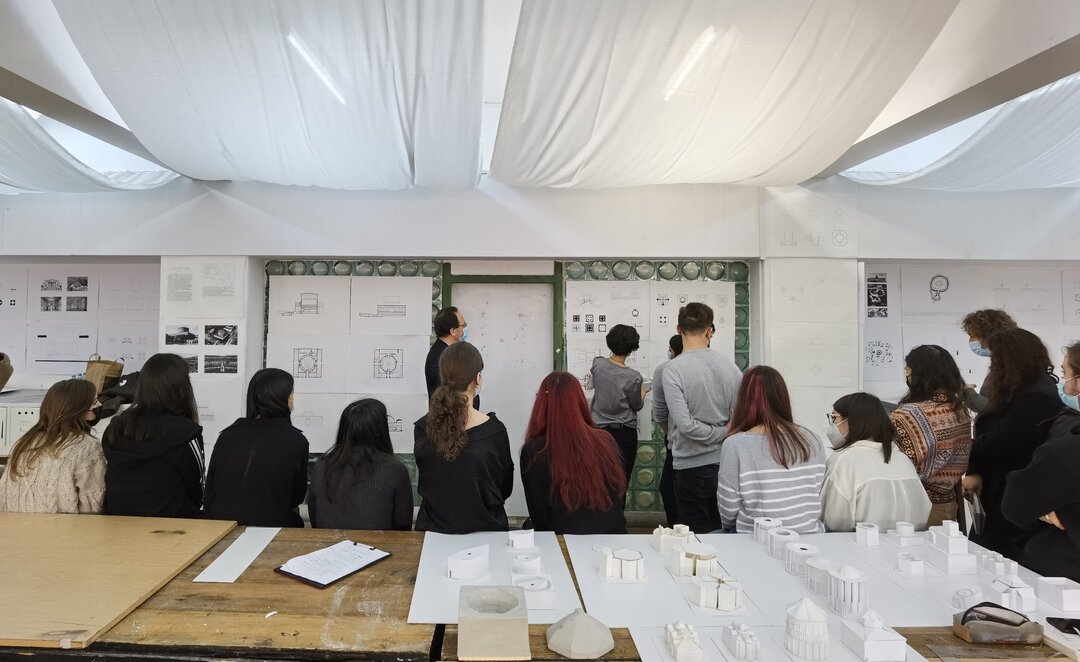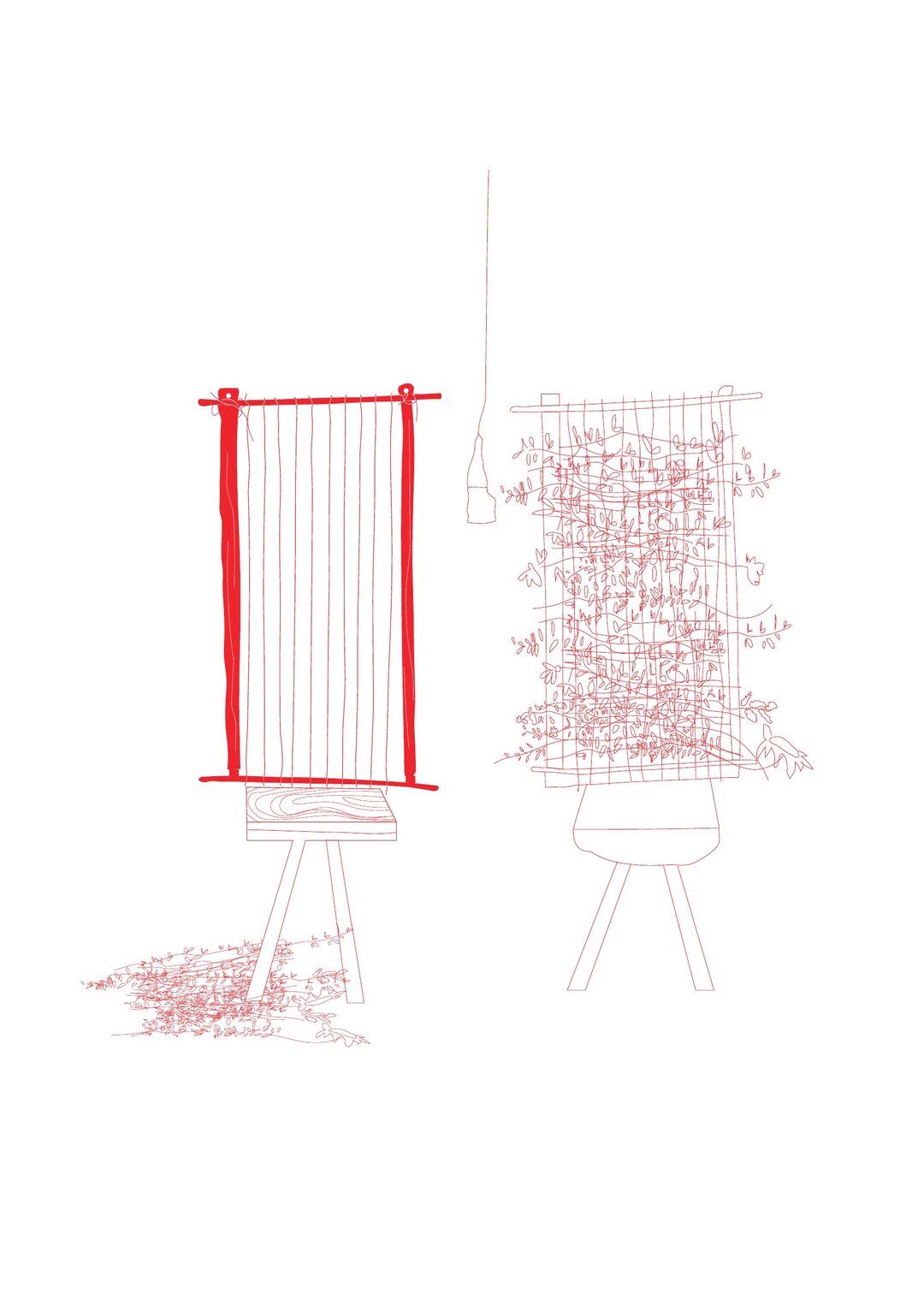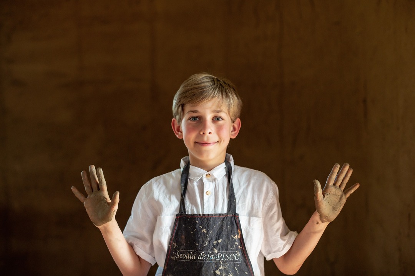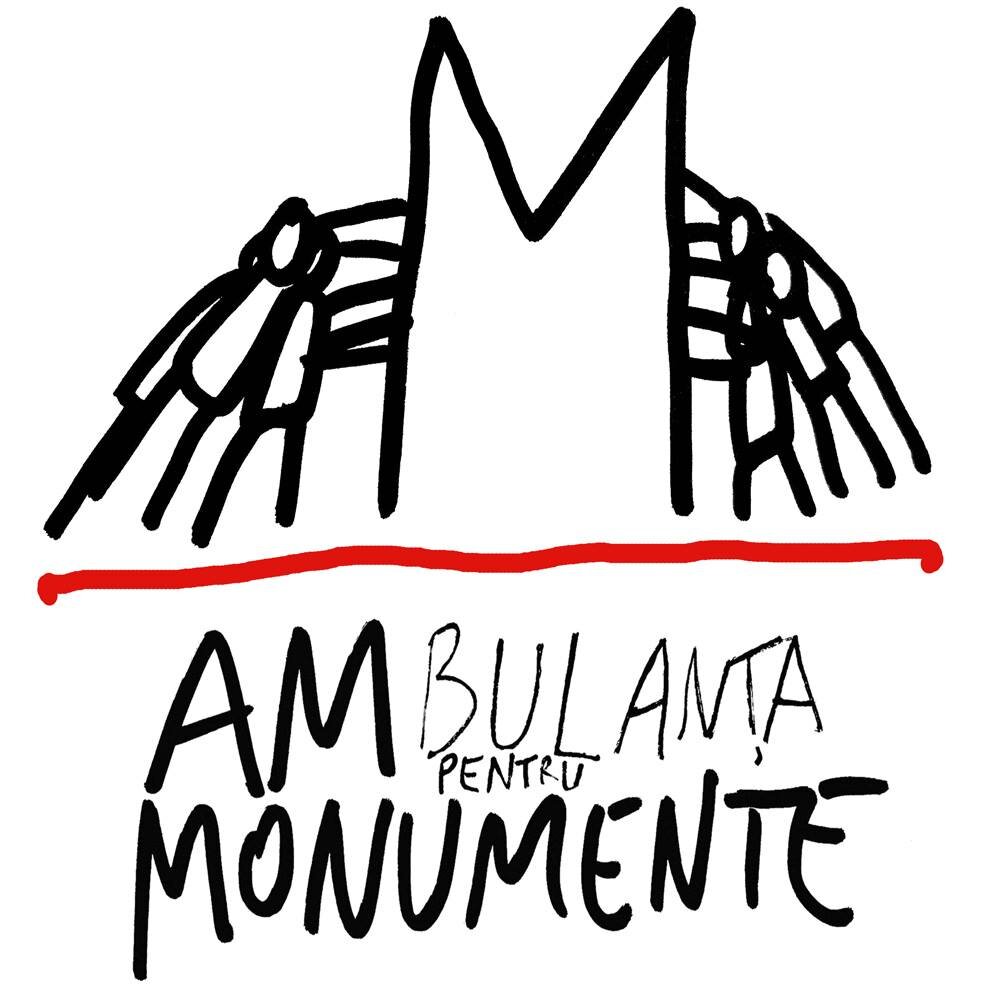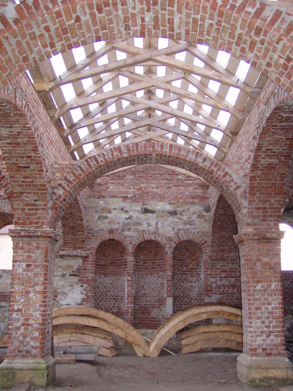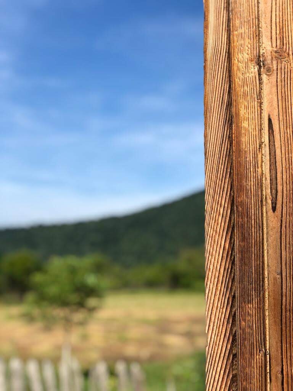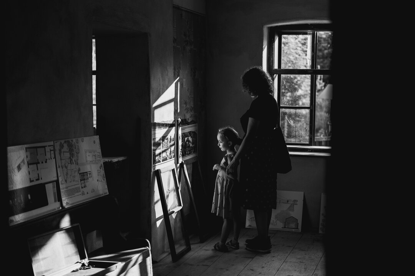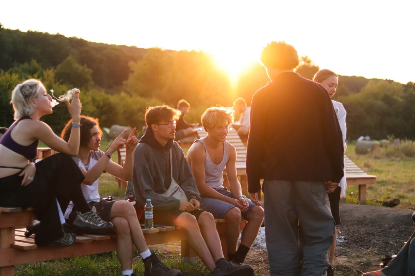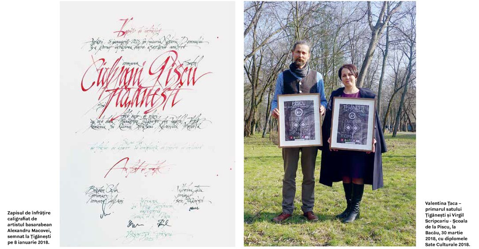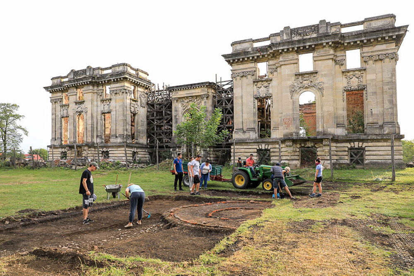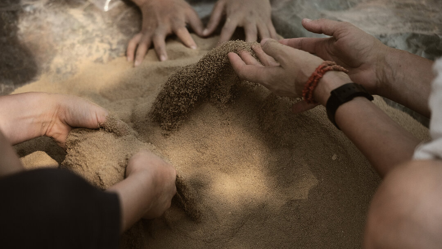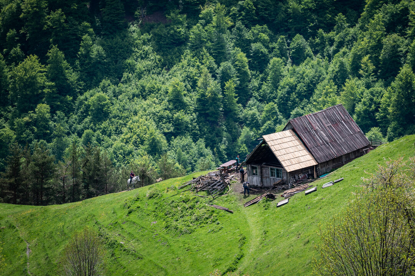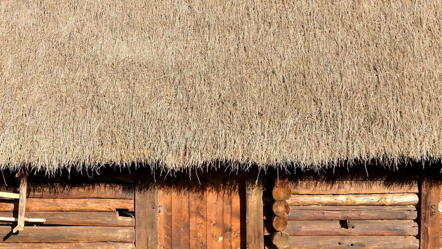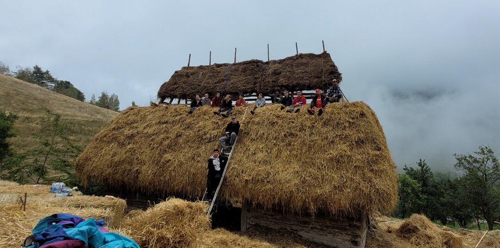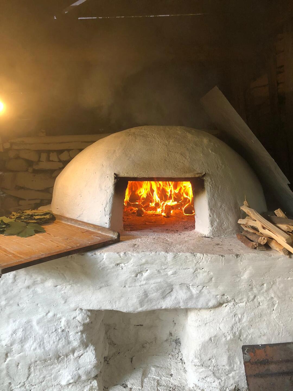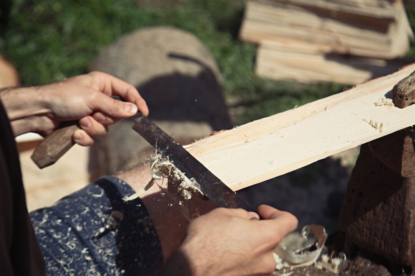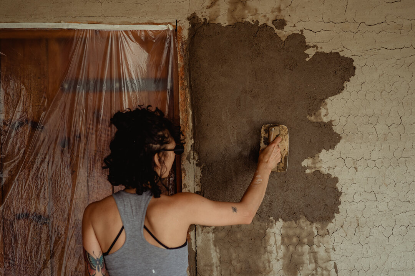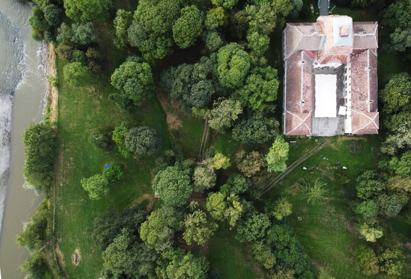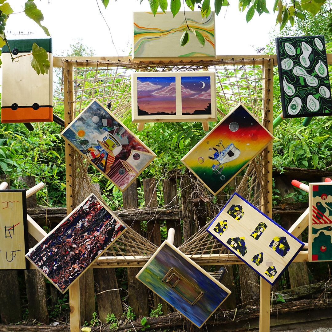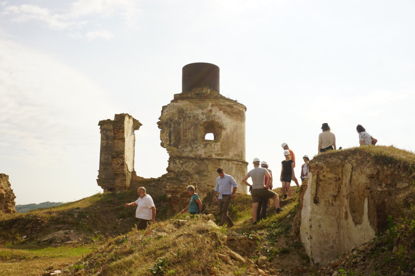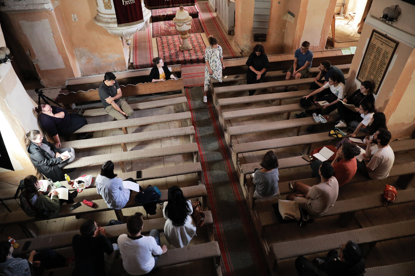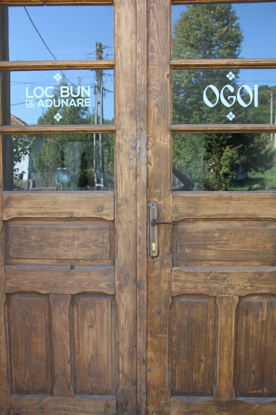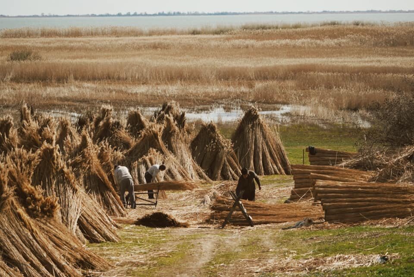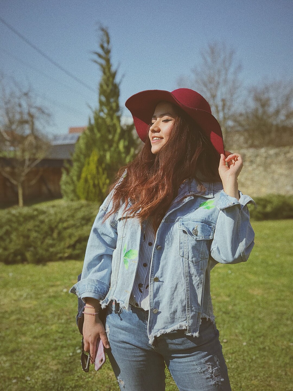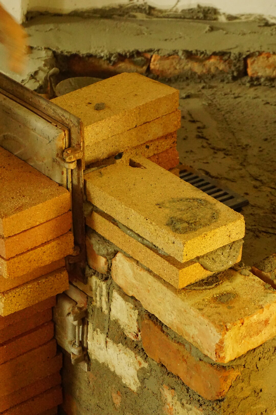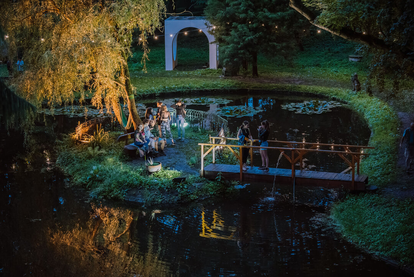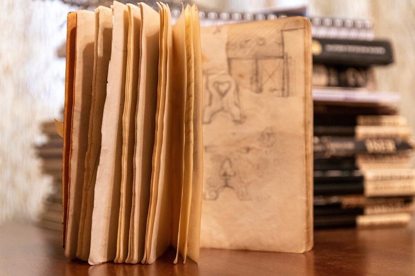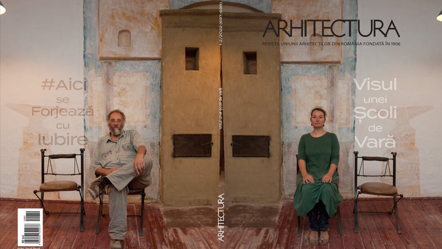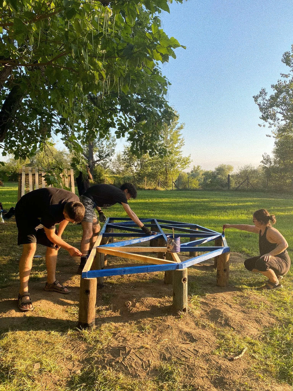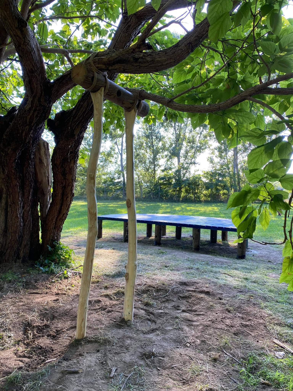
Hey!yard 3.0
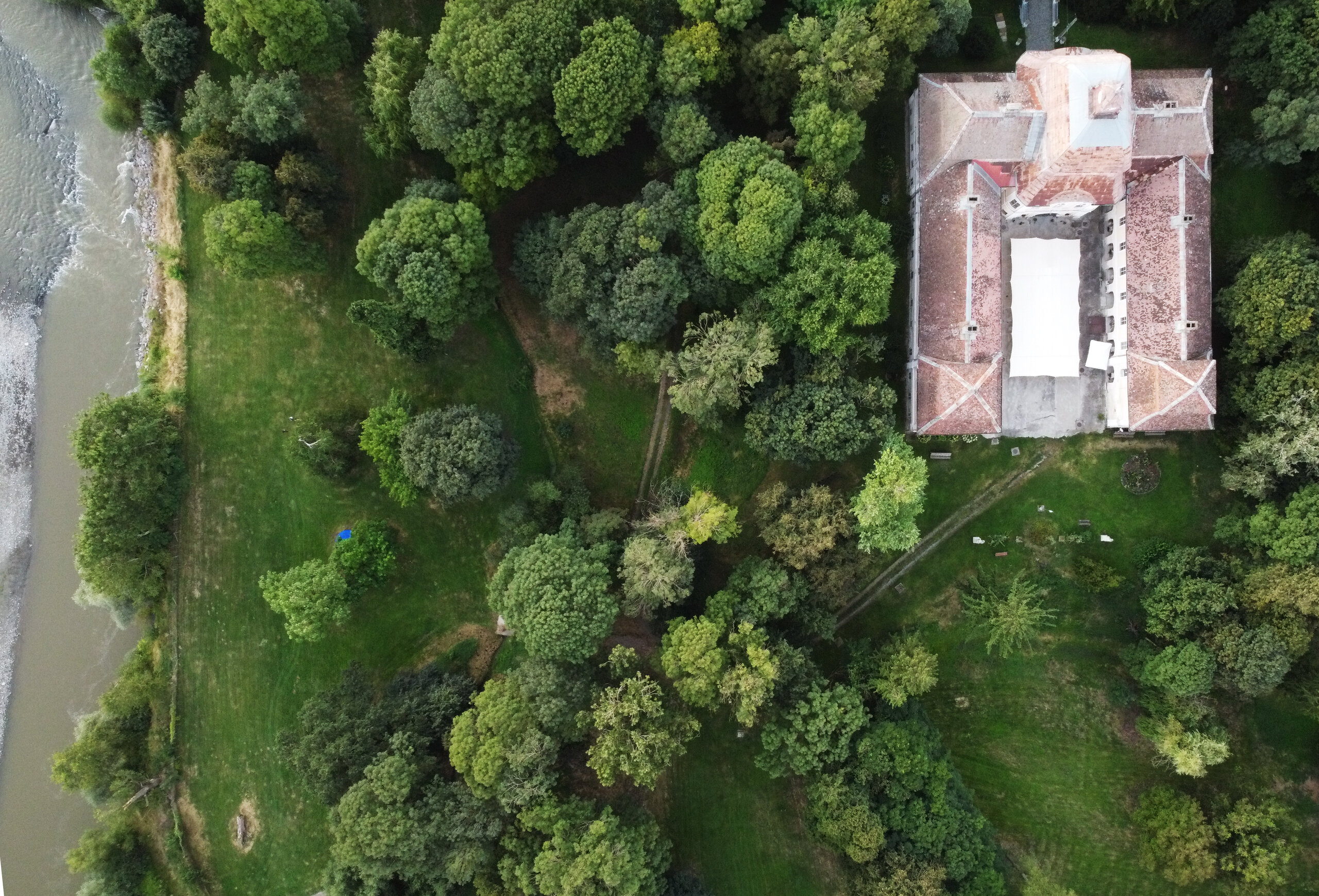
AUTHORS: arh. Ana Felvinczi
Pupils: Marosan Szidi, Bota Krisztian, Daniel Kerekes, Norbert Szasz, Hunor Siklodi, Antonia Szabo, Szekely Levente, Zsolt Mezei, Ioana Ancuța Ungur, Paul Câmpean, Răzvan Farcaș, Vlad Beianu.
LOCATION: Romania, jud. Mureș, Gornești
Hey!yard is about educating a young person able to analyze and understand critically and synthetically the world around him, to be creative and free in the solutions he will develop, to work together and through others, to understand the responsibility of the role he assumes, adaptable and able to reposition himself on alternative professional directions, but starting with a very stable base of general interdisciplinary knowledge.
Hey!yard is an educational approach to the design of public spaces initiated by the architect Ana Felvinczi in 2016, within the architecture department of the vocational high school of arts in Târgu-Mureș. The project takes the form of a school after school, a design&build workshop with a design phase during the school year and a construction phase during the summer.
Hey!yard has been built based on new teaching principles linking three main strands assumed in the design workshop: developing a reactive/synthetic creative language, developing emotional and social intelligence, building a practical foundation and training the brain of the hand. The aim is that throughout the four years of high school we equip students with a set of knowledge, skills and abilities that will help them in the future as adults to see aspects of life creatively, as discerning citizens and involved in what is happening in their environment. The first two editions of Hey!yard addressed a set of challenges to which the pupils were invited to respond: building street furniture in the schoolyard to meet the needs of all pupils, fundraising to cover the budget of the intervention, building the furniture and monitoring its use, then pedestrianizing the streets in front of two high schools in Târgu-Mureș and Reghin respectively, building street furniture to encourage slow traffic near the school and encouraging the use of alternative means of transport. In the latter case, the furniture was then donated to schools chosen on the basis of a competition.
The third edition of Hey!yard focused on building a sensitive response through minimal intervention in a protected natural setting. The beneficiary wanted to replace the makeshift support system for the branches of a Catalpa tree struck by lightning and to create a resting place for tourists visiting Teleki Castle. The idea developed from two conceptual directions: the clever reuse of materials found in the castle garden (wood from the structure of a disused former playground) and the construction of a semicircular state object, a symbolic translation in plan of the half of the trunk burnt during the storm that damaged the tree. After visiting the site, the students chose to replace the metal branch support system, which was damaging the bark, with a wooden support built in the Japanese yakitsuri technique. This involves support by vertical and horizontal wooden T-shaped wooden supports, joined together without metal fasteners and connected to the supported branch. The vertical poles were cut from a local acacia plantation, then peeled and carved on site, and the structure of the resting place was made from reclaimed wood and plank rails donated by the Dalin furniture factory.

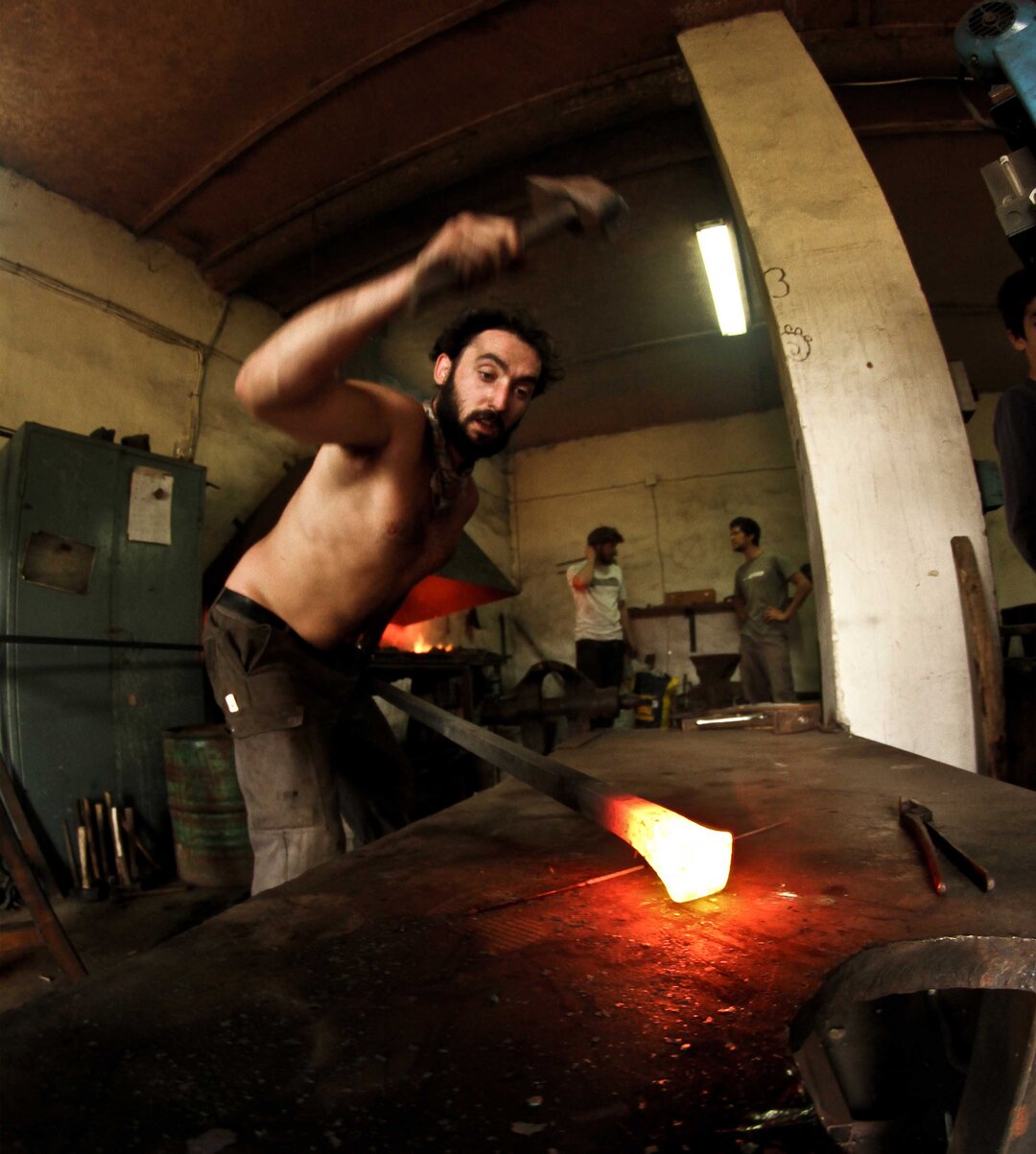
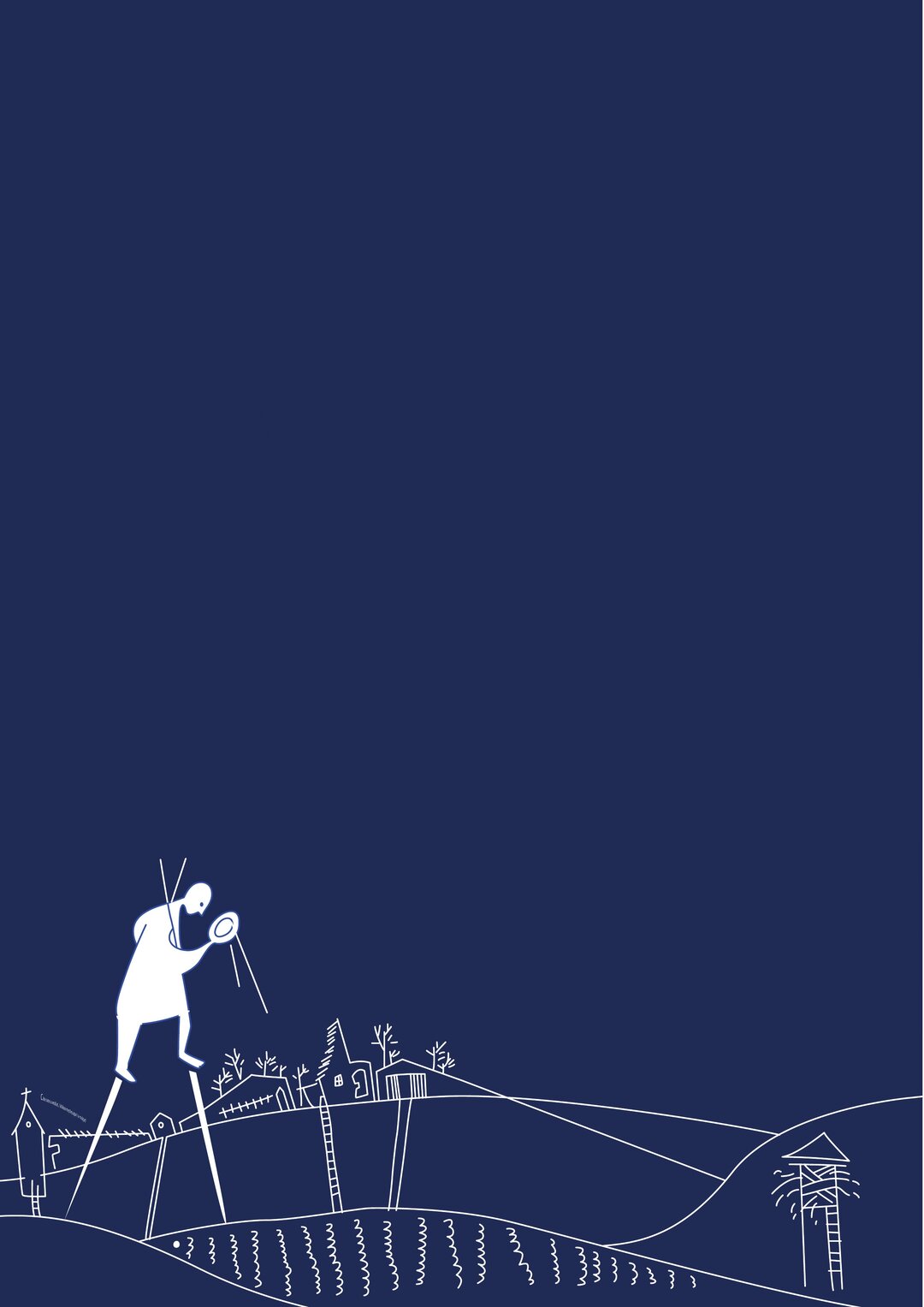

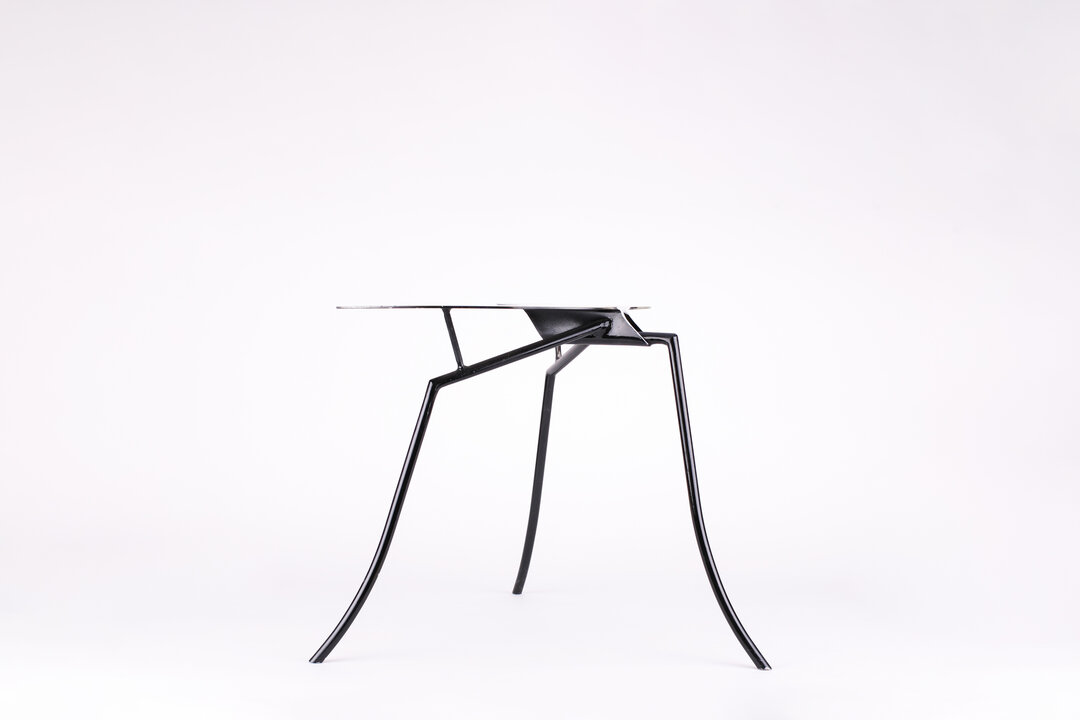
%2035.pdf--16926-m.jpg)
--16931-m.jpg)
