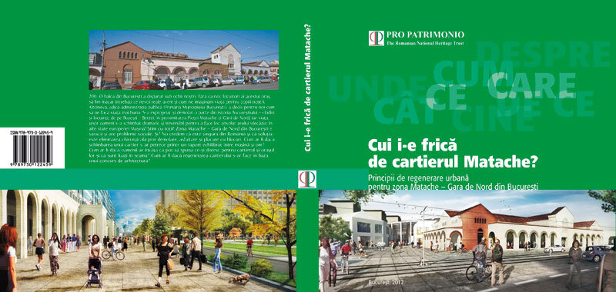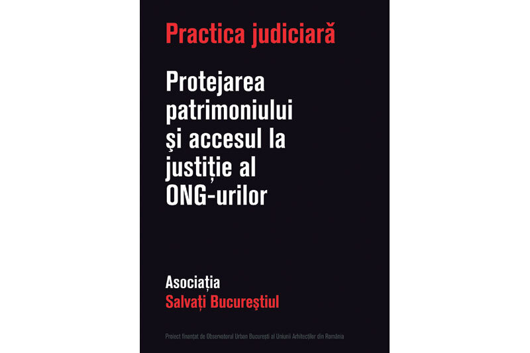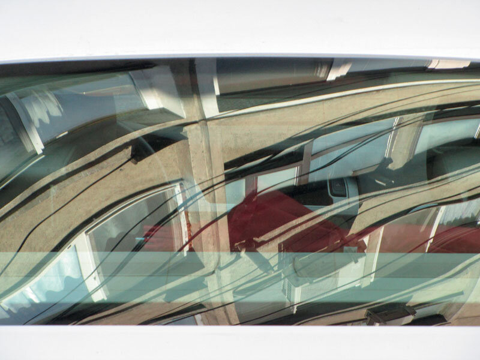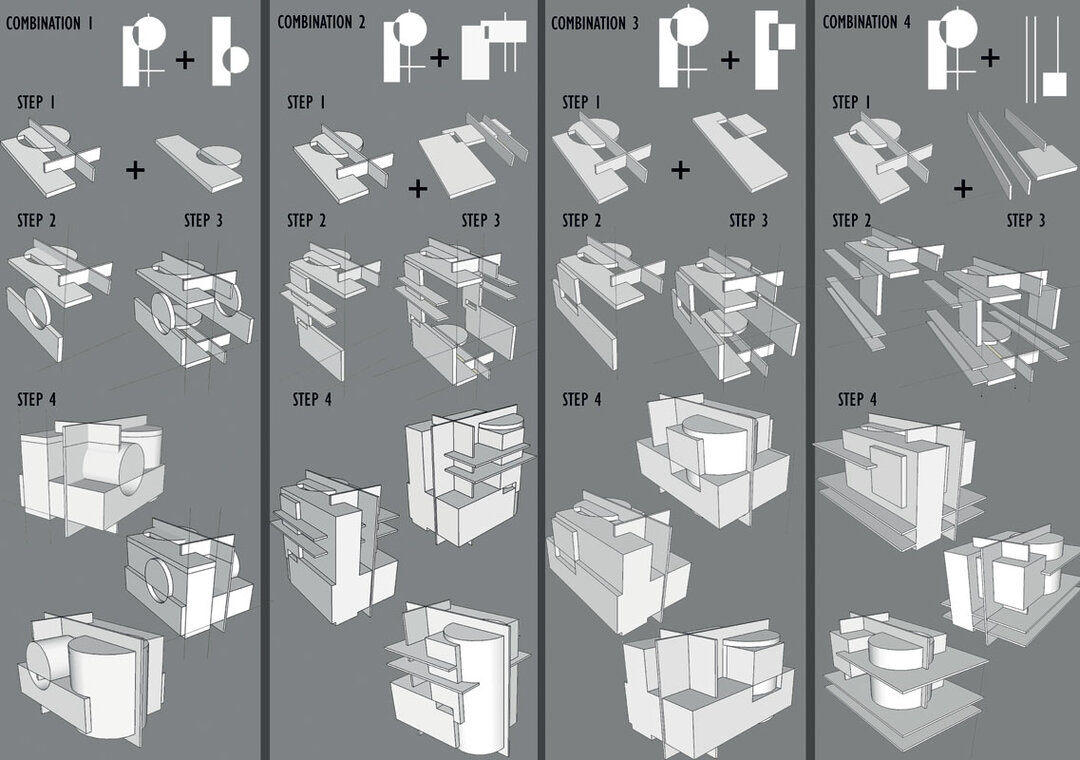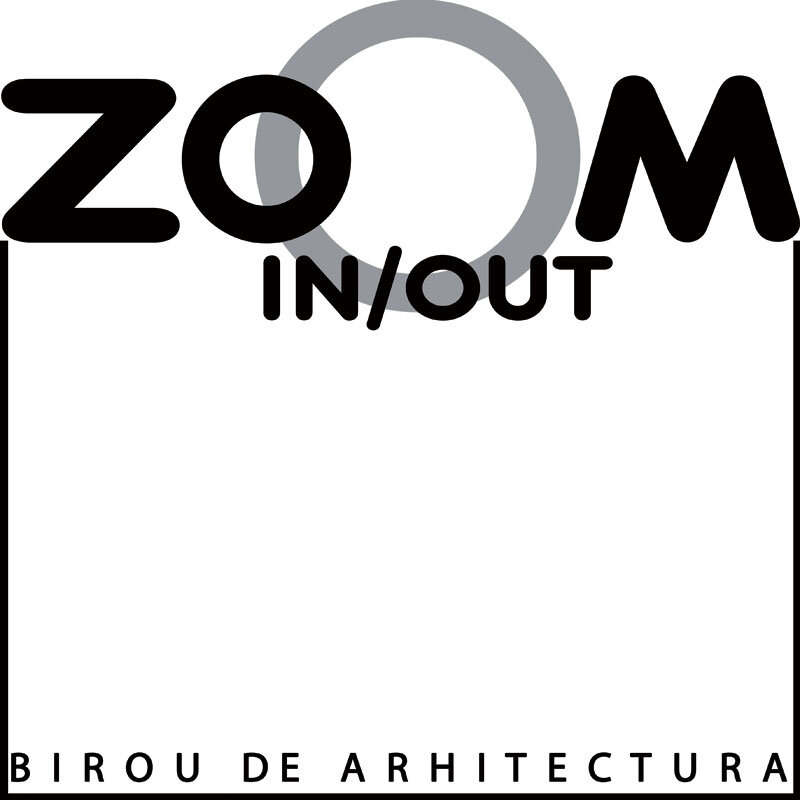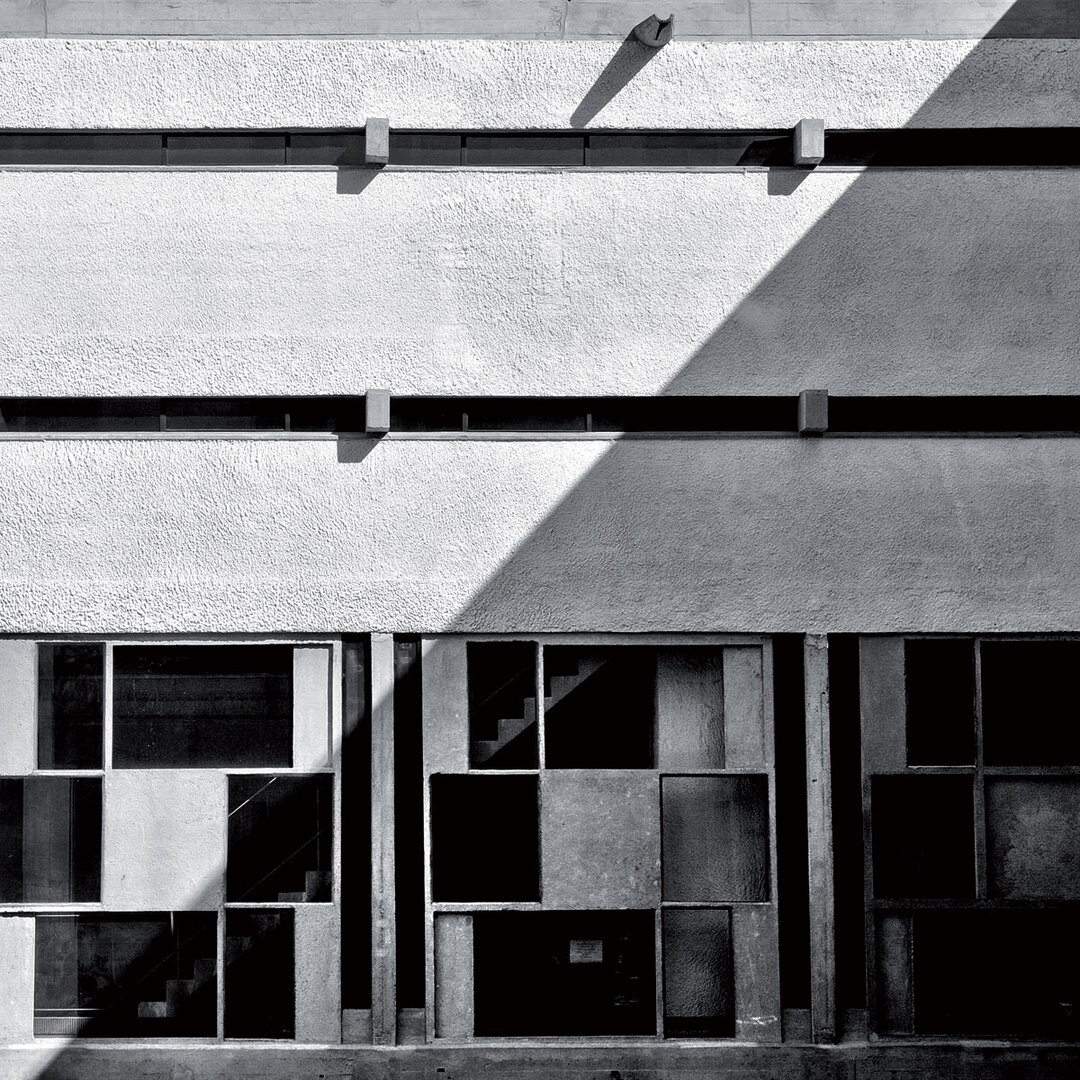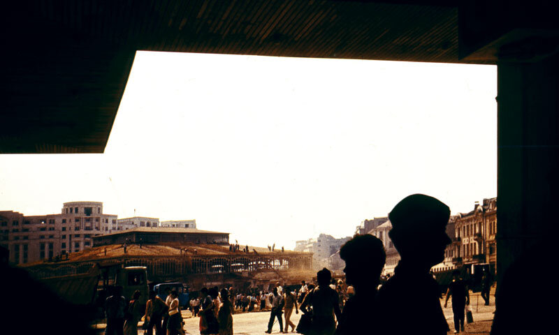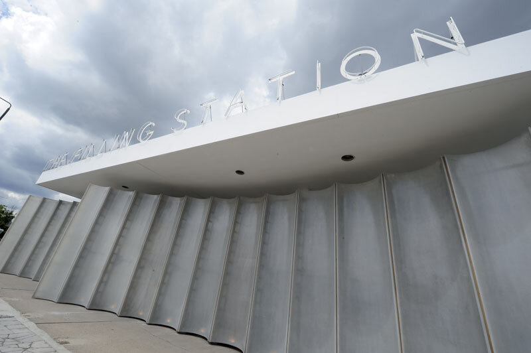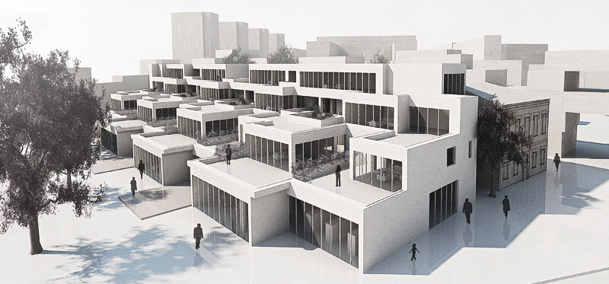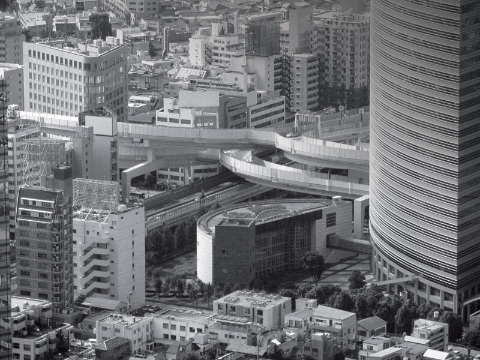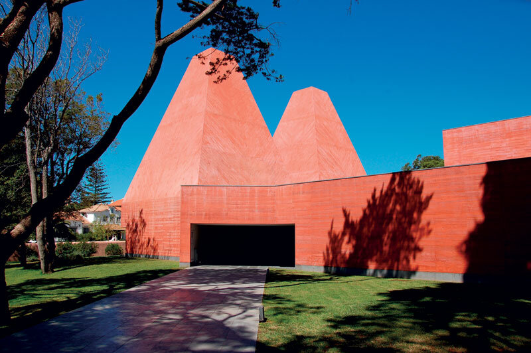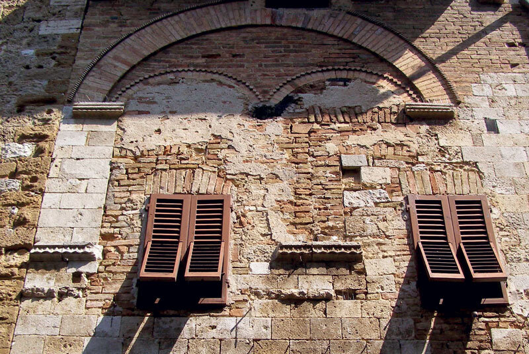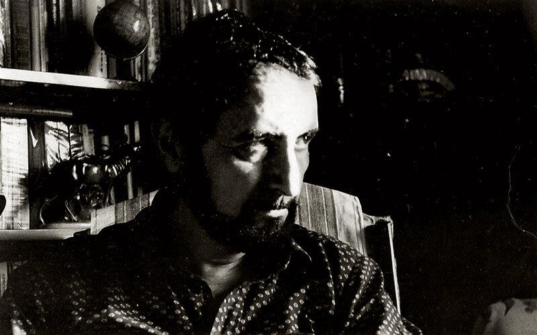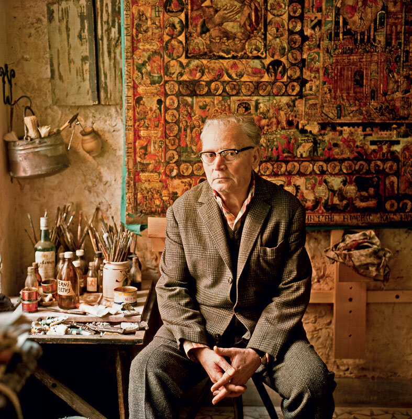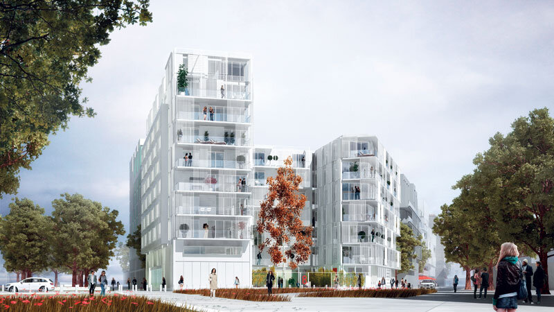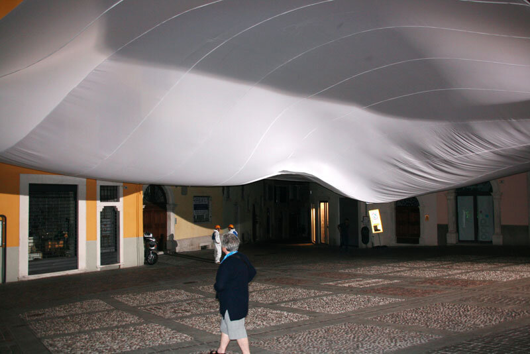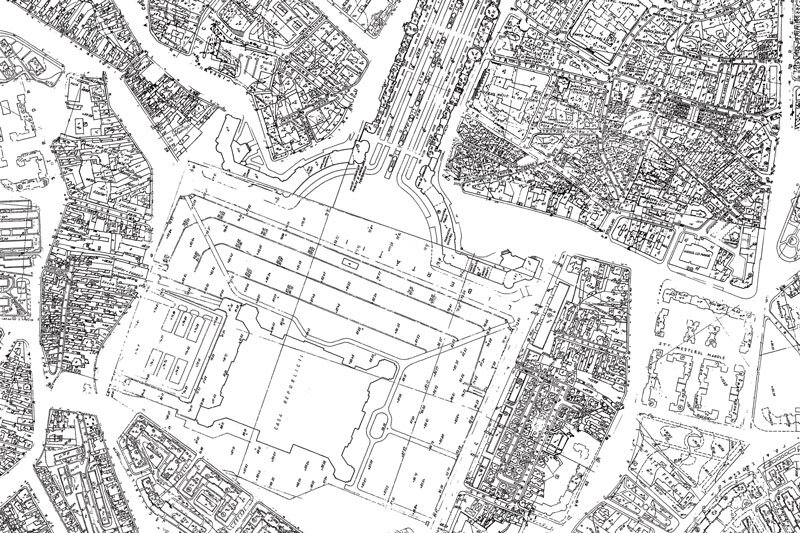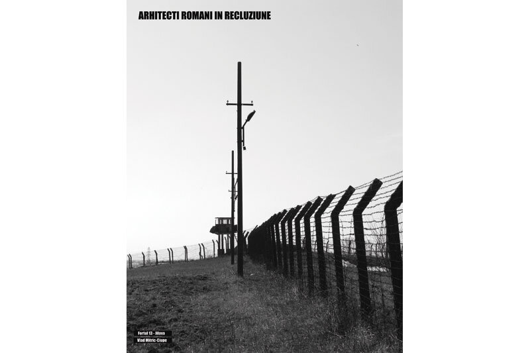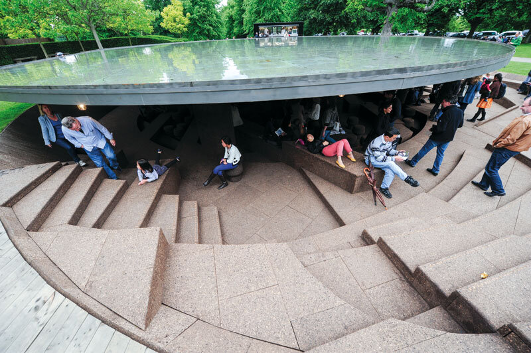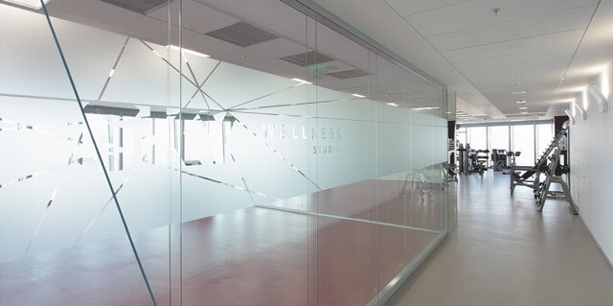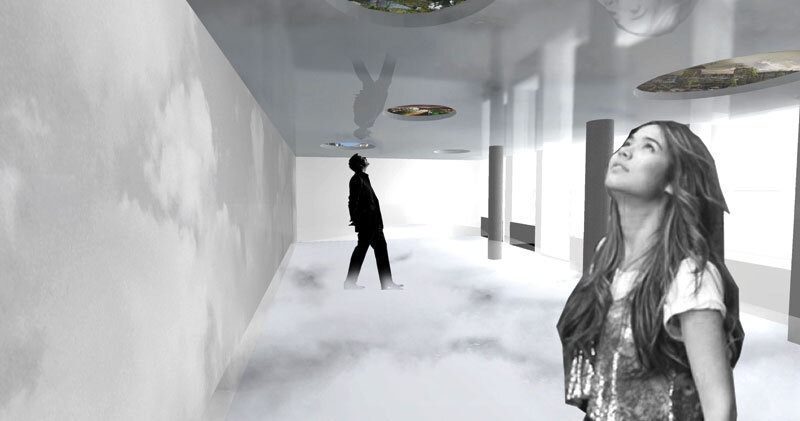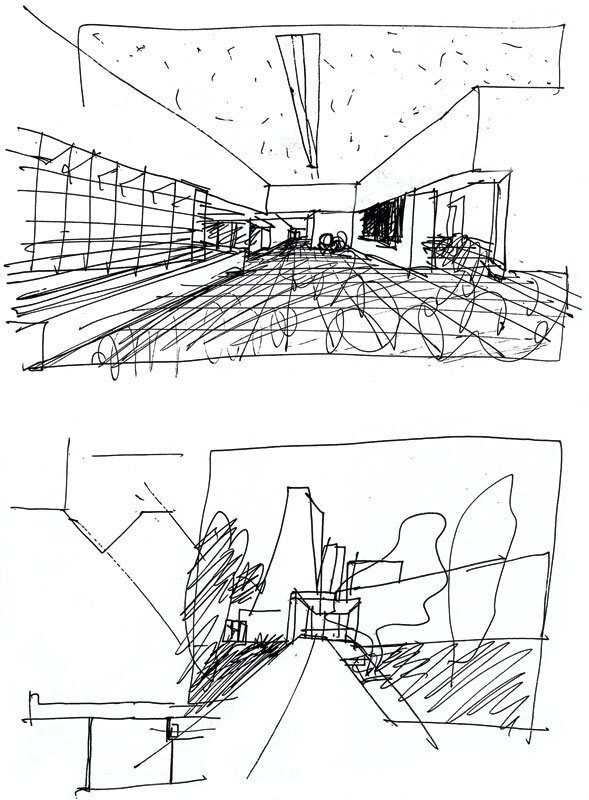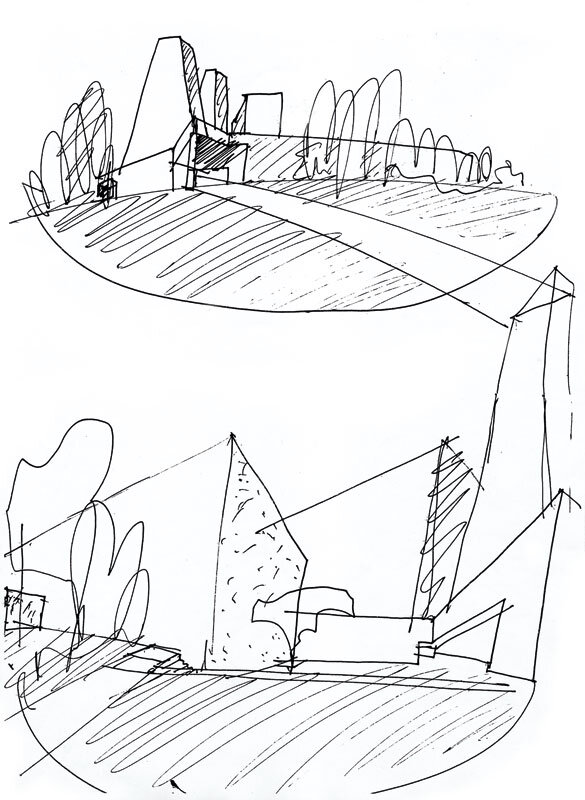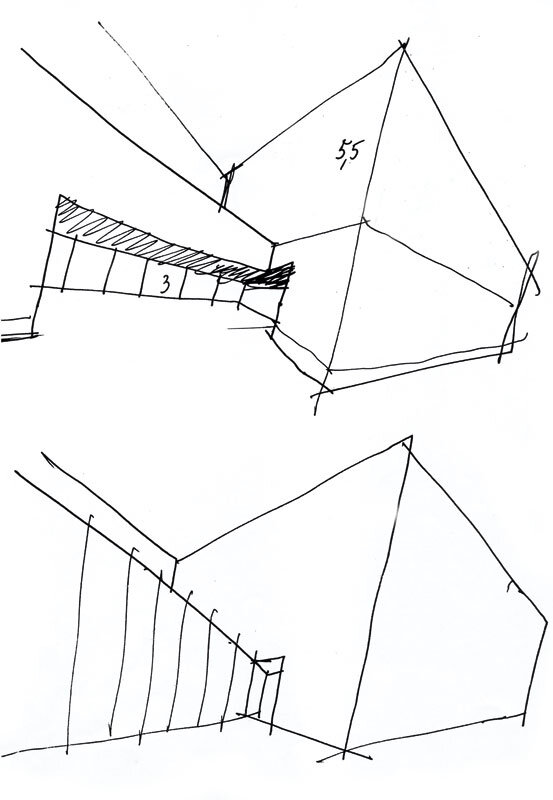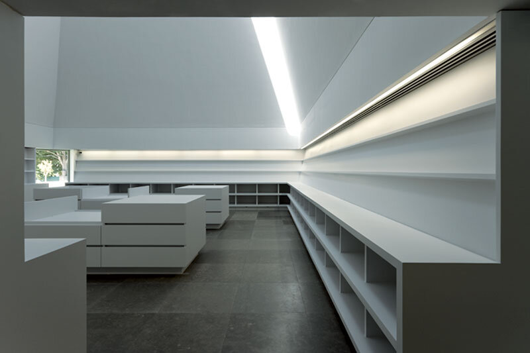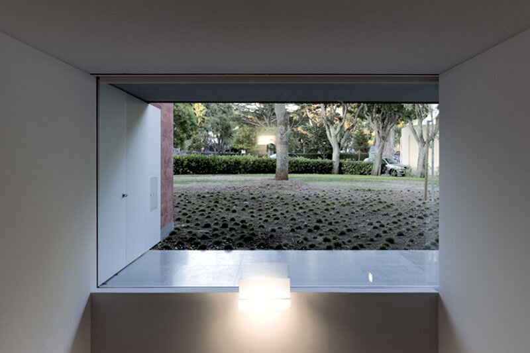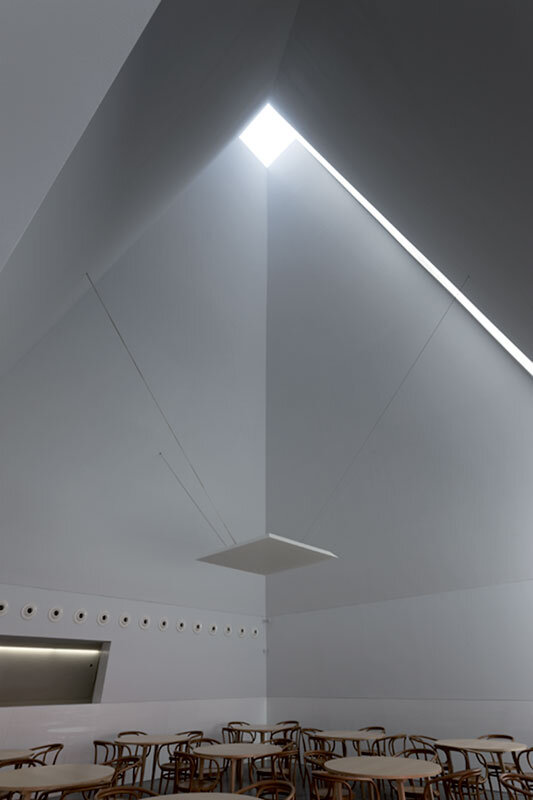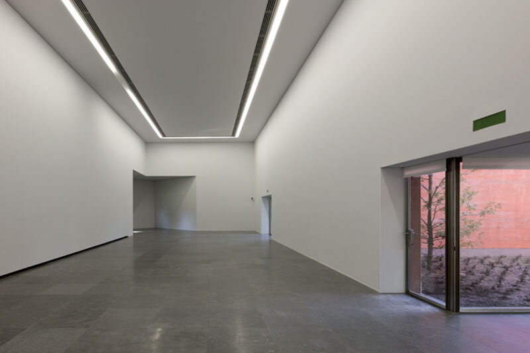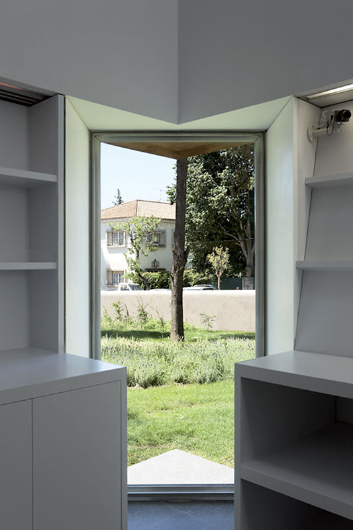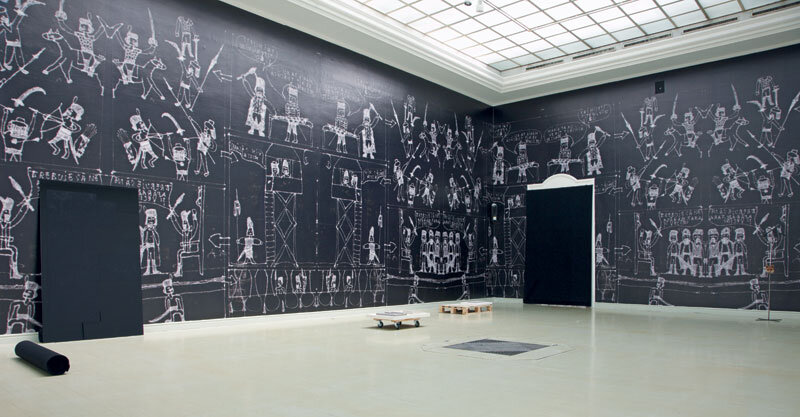
Casa das histórias. Paula Rego Museum, Cascais, Portugal
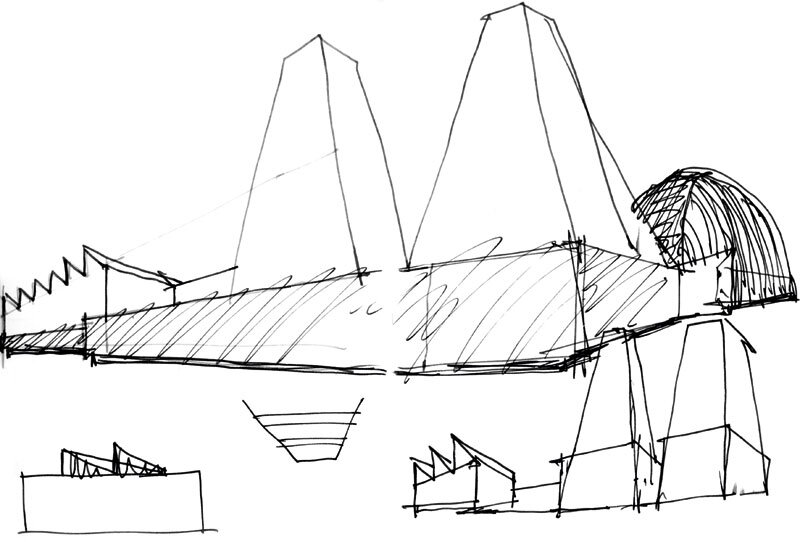
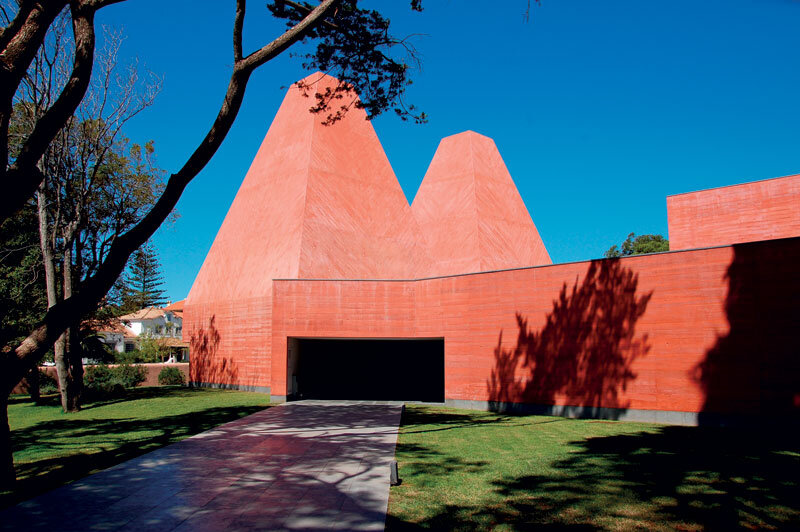
THE HOUSE OF STORIES - The Paula Rego Museum
| Partially hidden by a line of thin-trunked trees that cast an almost metaphysical play of shadows on the apparent concrete of the Paula Rego Museum's façade, the site's frozen architecture exudes an eerie air. There, behind the wall that protects this space from the city, in the middle of the park, an opaque red house looms. Purified and reduced to a simple genetic code, the building is a reinterpretation of local vernacular architecture through abstraction. Recent Pritzker Prize winner Eduardo Souto de Moura has chosen to use basic spatial archetypes in Cascais, activating the deepest mechanisms of perception and understanding of space. The park, carefully chosen by the architect for the commissioned work, occupies a special role in the philosophy of the project, being in his opinion a preparatory stage of the museum experience. Thus, movement - through both the exterior and interior spaces of the museum - is guided sequentially, through frames and events: starting from the portal, along the walkway, past the strong boundary wall, through the entrance apparatus, under the light funnels, into the inner courtyard, and out to the garden patio. The museum, commissioned by the Portuguese artist Paula Rego and the municipality of Cascais, houses a collection of works by the artist and her husband, the painter Victor Willing. It is almost impossible to understand the meanings of this building without considering the relationship between the architecture and the works on display. More than being a mere container, the museum - through its architecture - acts as a signal on the outside, but silent and neutral on the inside, so that the visitor gets lost in the worlds of the works on display. The metaphysical qualities of the volumes, the clarity of the surfaces and the formal cleanliness of the interiors bring the works to the fore, highlighting the psychological themes addressed by the artist. Like the sequences of a dream, each presenting a different theme, the exhibition spaces are chained around a central courtyard that can be seen but not crossed. The exhibition rooms, unified by the gray Cascais marble flooring, are simple white boxes of varying heights, widths and lengths, speculating the perception of both the space and the artworks. However, despite an apparent formal rigidity, movement in these spaces is mostly diagonal, along paths carefully defined by light portals hinged on the corner of the volumes. The portals have a dual role: on the one hand, they draw these trajectories; on the other, they bring light into the space through openings into the interior courtyard. |
| Read the full text in issue 3/2012 of Arhitectura magazine. |
| Partially hidden from the street by a line of tall trees, who's slender trunks and branches project an almost metaphysical display of shadows on the exposed red concrete of the Paula Rego Museum façade, the architecture of the site conveys an eerie feeling of stillness. There, behind the wall that protects this space from the city itself, lies in the middle of the wood, a windowless red house. Purified and reduced to its most basic genetic code, this building is a reinterpretation through abstraction, of local vernacular architecture. The 2011 Pritzker Prize Winner Portuguese architect Eduardo Souto de Moura chose to utilize the most basic formal and spatial archetypes to activate our deepest mechanism of perception and understanding. The park carefully chosen by the architect for the site of his commission occupies an important aspect in the projects philosophy, for it works as a preparatory stage of the museum experience. Thus, as you move through it and into the museum itself, you are guided by a sequence of frames and events: passing the portal, along the path, next to the strong wall, through the entrance, under the light-well, toward the inner courtyard, and the patio. The museum, commissioned by the Portuguese artist Paula Rego and the local municipality, houses a large collection of her and her husband's works, the British painter Victor Willing. It is almost impossible to understand the building itself otherwise than in relation with the work that it houses and as a consequence of this meeting between the artist and the architect. Rather than being just a container of artifacts, the museum and its architecture, like signal seen from the outside, neutral and silent on the inside, draws the visitor into the worlds of the art works exposed. The metaphysical qualities of the volumes, the stillness of the surfaces and the cleanness of the interior spaces allow the works to step into the foreground, emphasizing Paula Rego's psychological themes grounded heavily in a local Portuguese state of mind. Thus, the interior spaces are joined as in a sequence of dreamscapes; each presenting a different theme, around a central courtyard that in its turn can be seen but never entered. The main rooms, linked by a continuous gray Cascais marble floor, are nothing more than simple white boxes of different lengths, heights, and widths that play with our perception of both the space and the works. Despite this somewhat formal rigidity, the movement patterns however, encourage diagonal trajectories as almost all spaces are articulated in their corners with light portals. They have the double role of introducing light from the exterior as well as as allowing passage into the next room. |
| Read the full text in the print magazine. |

