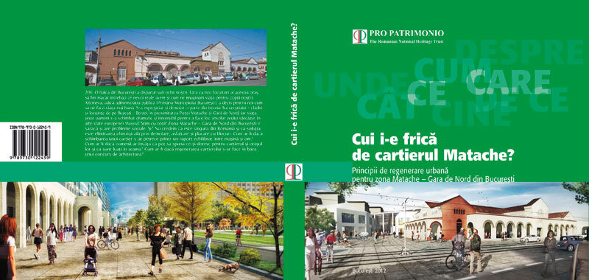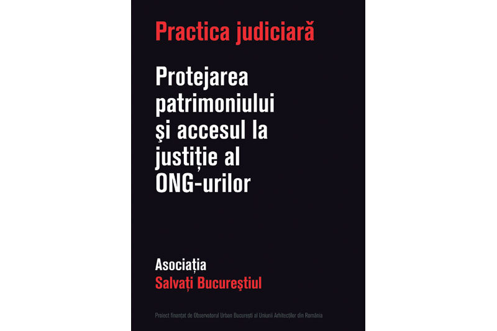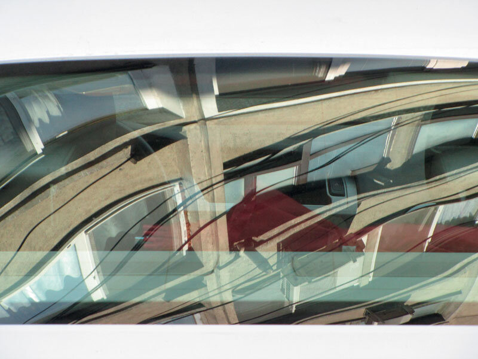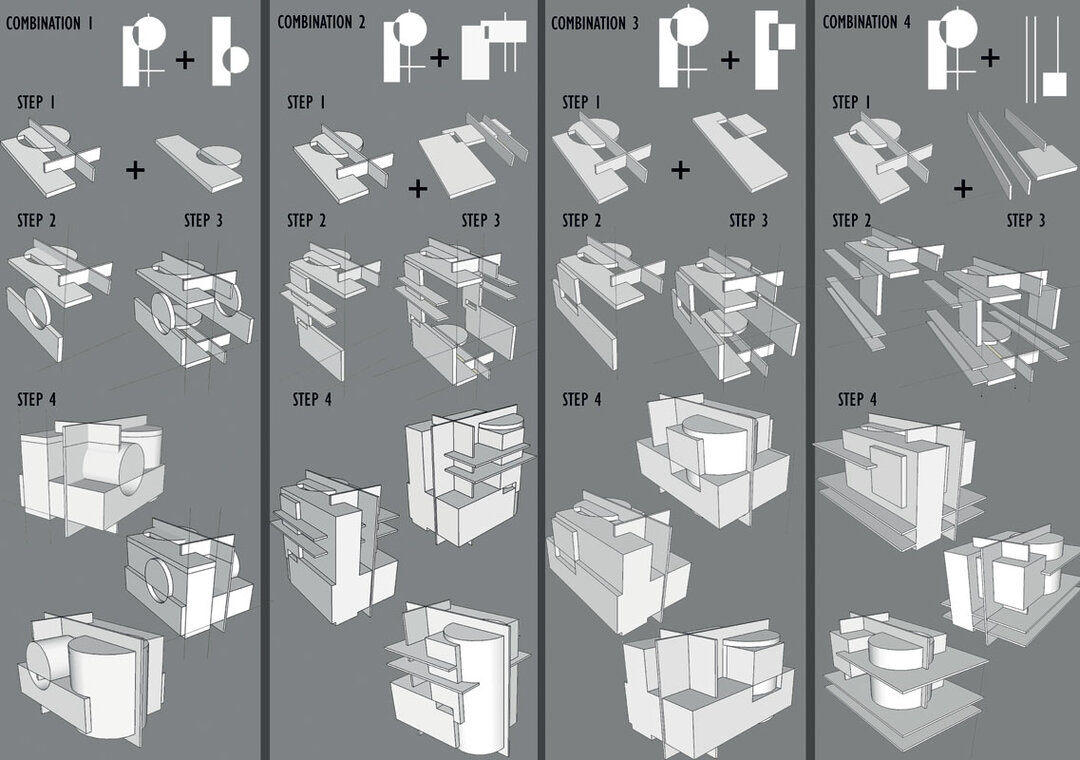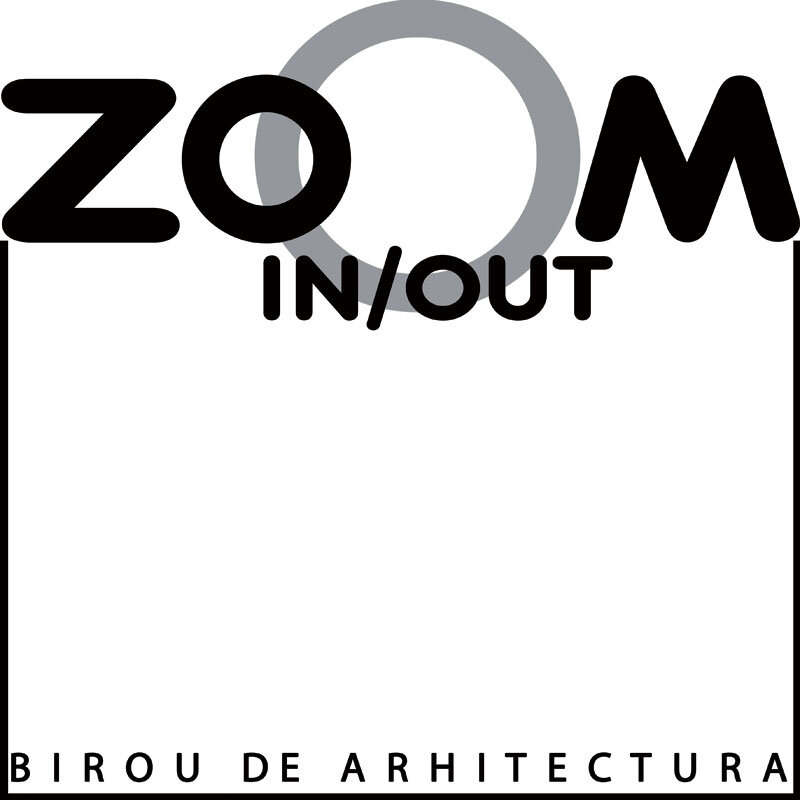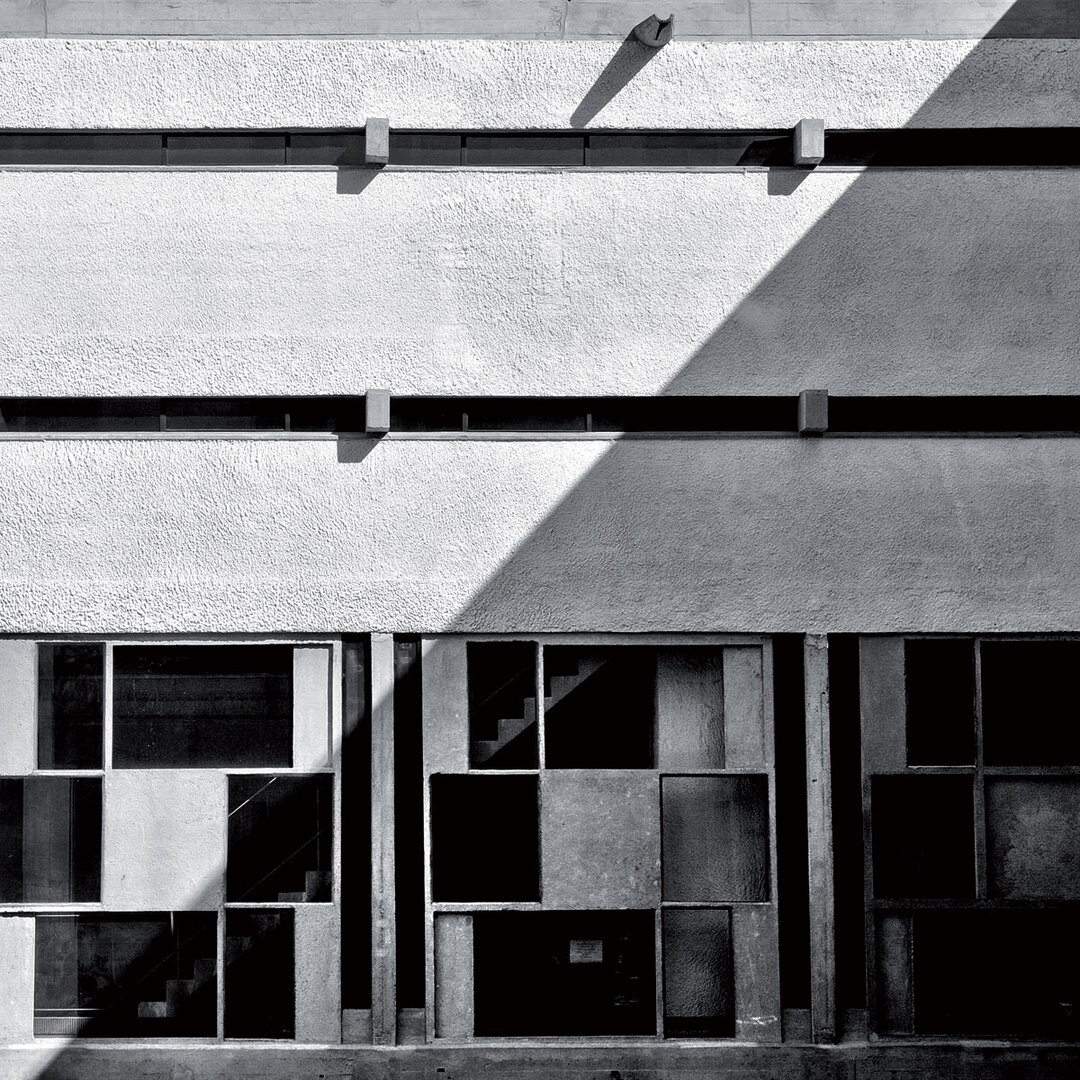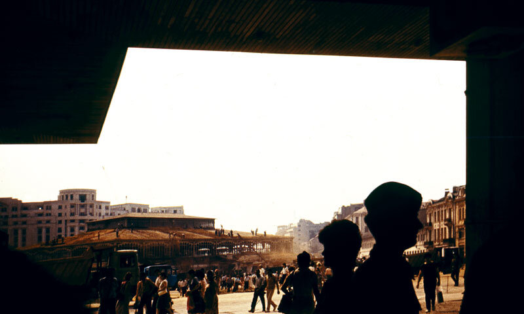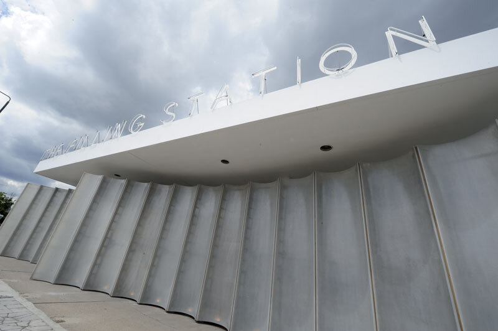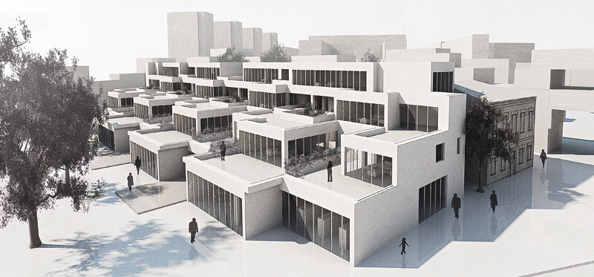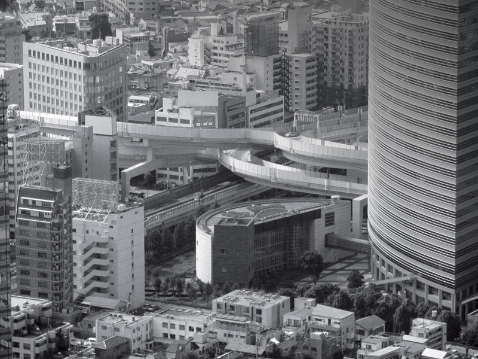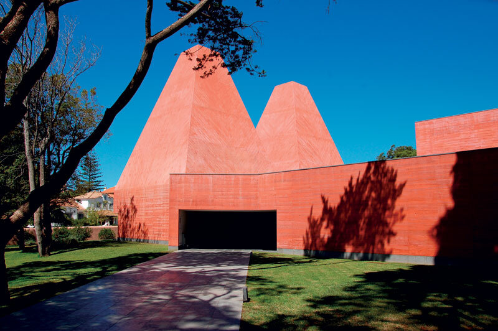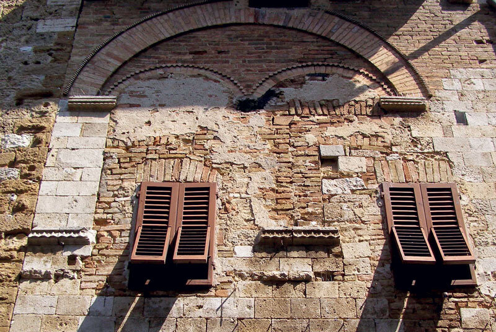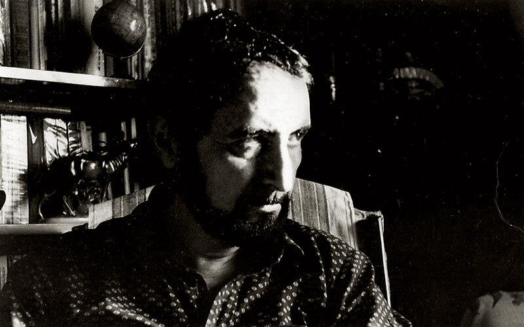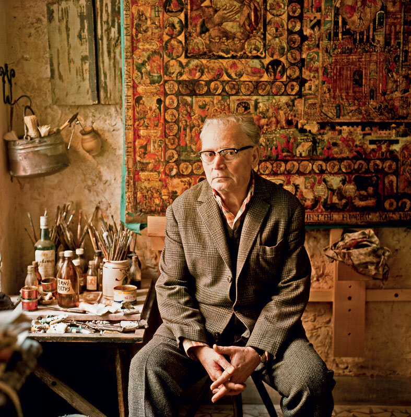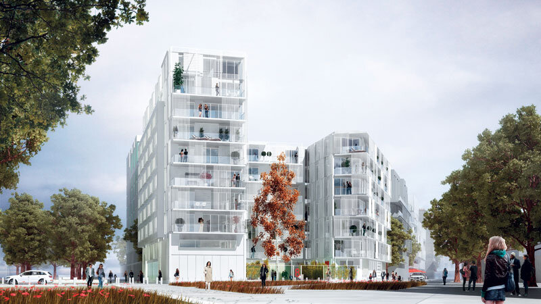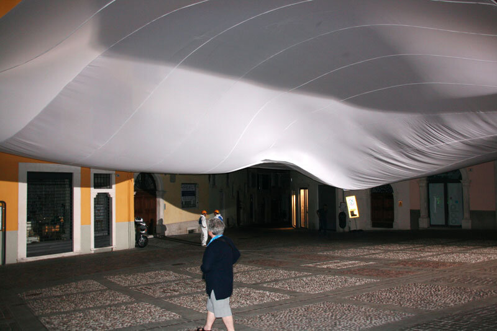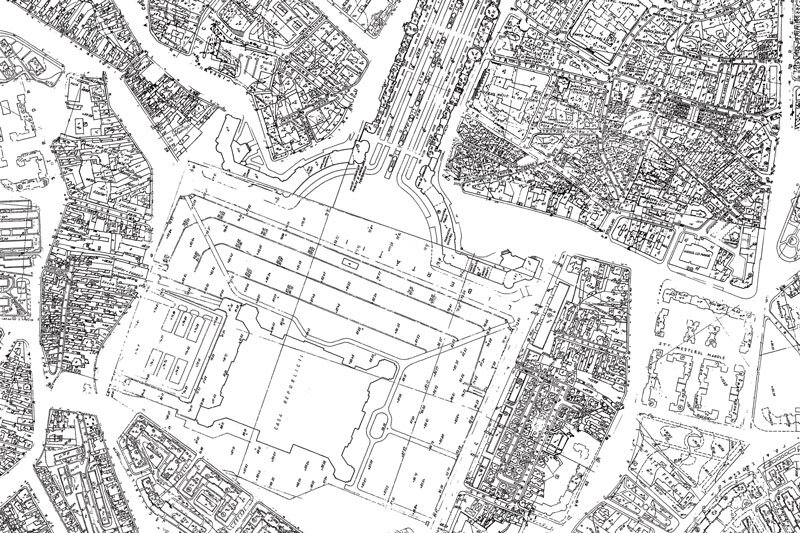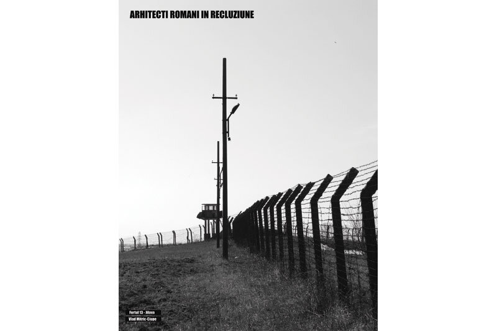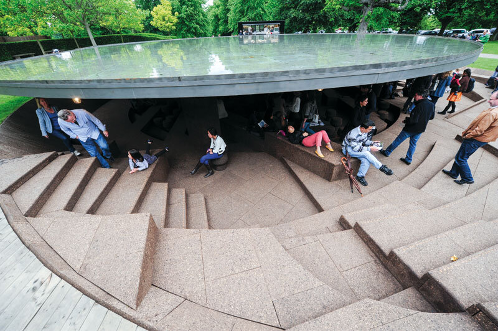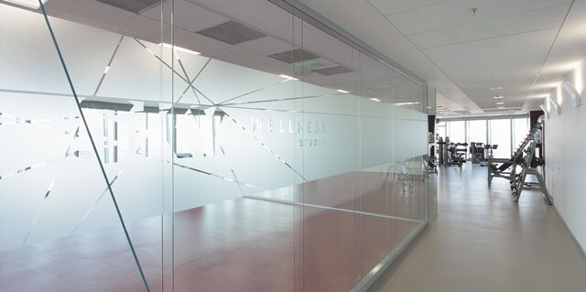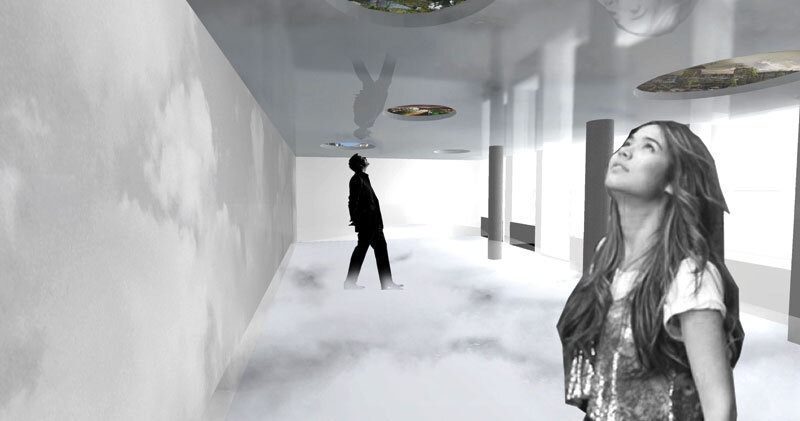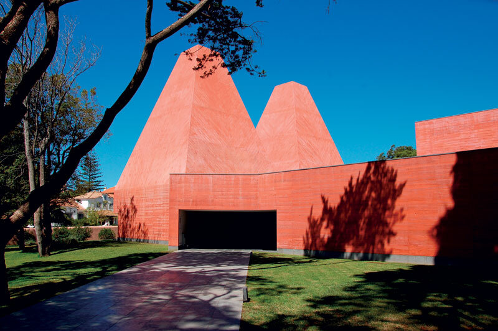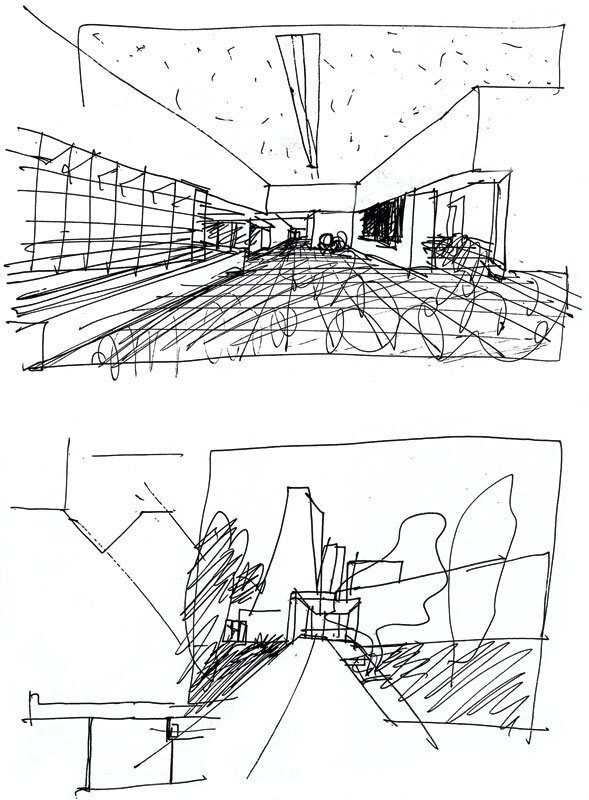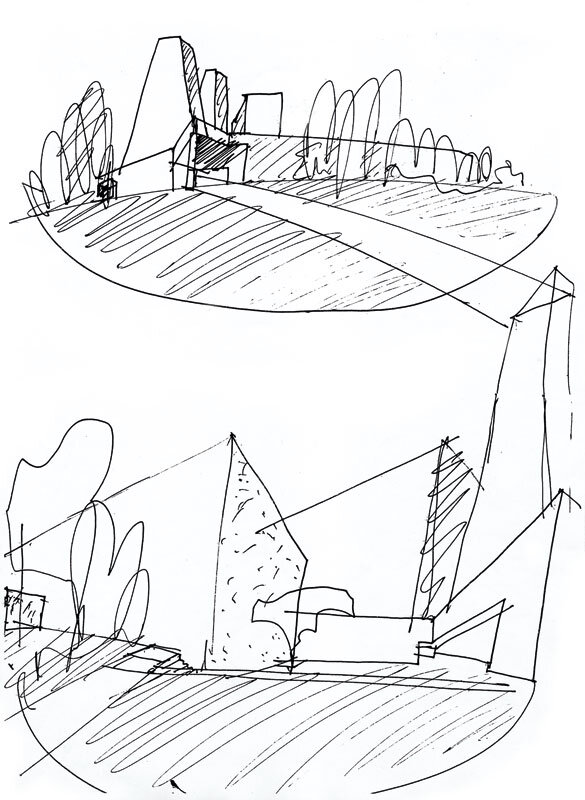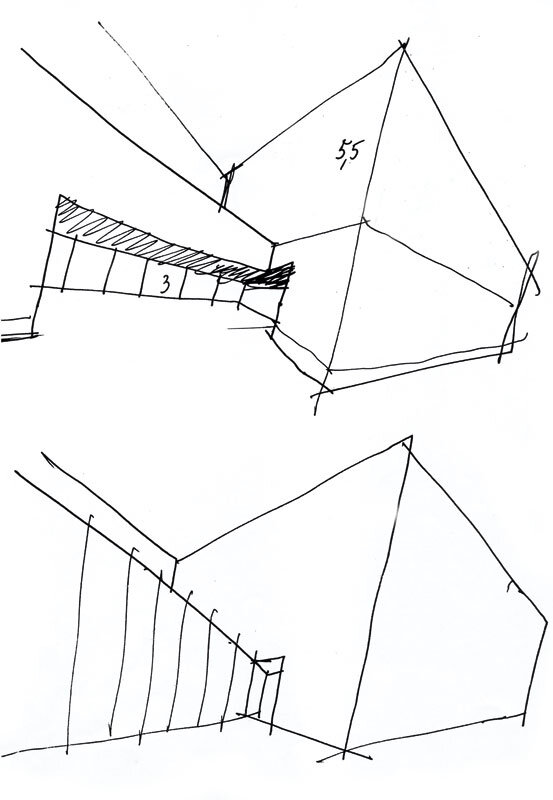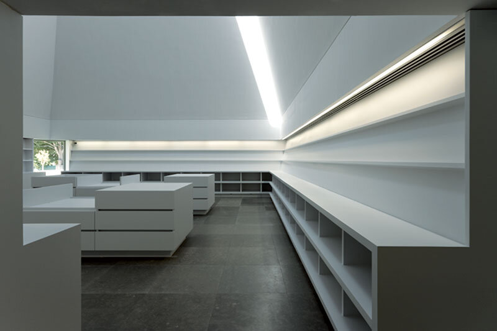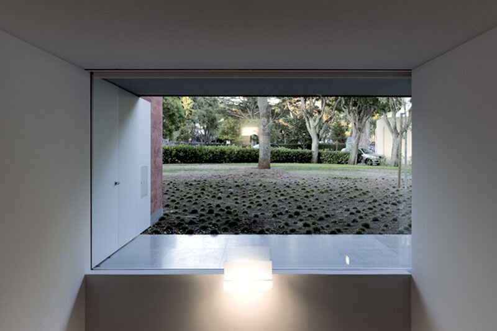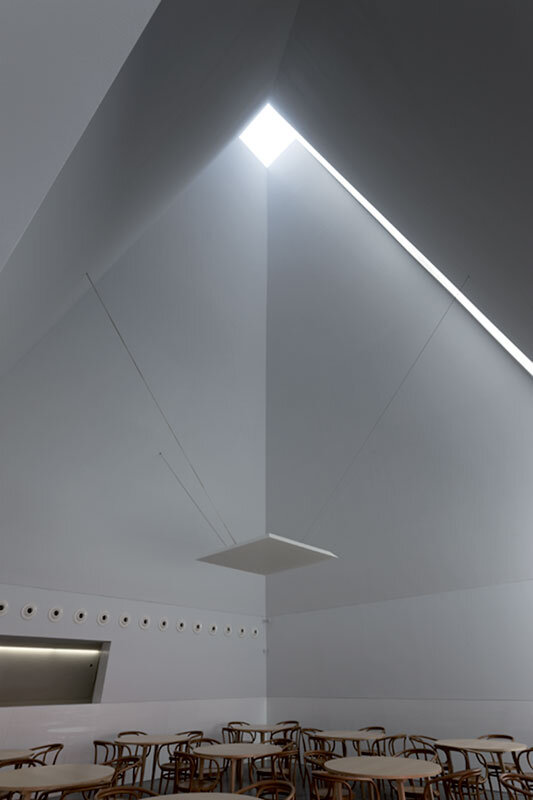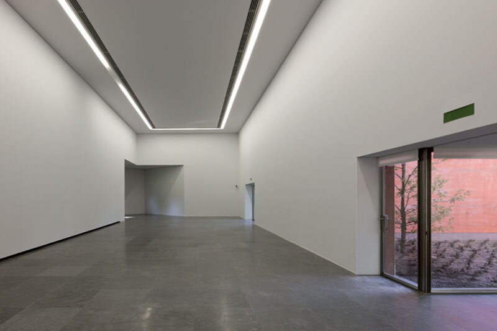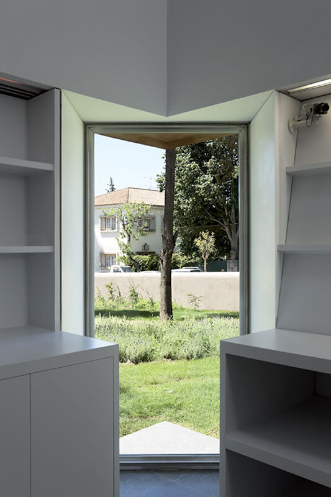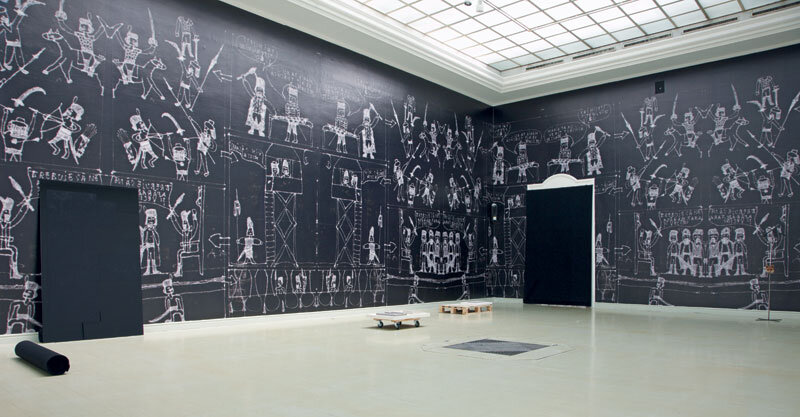
Casa das histórias. Muzeul Paula Rego, Cascais, Portugalia
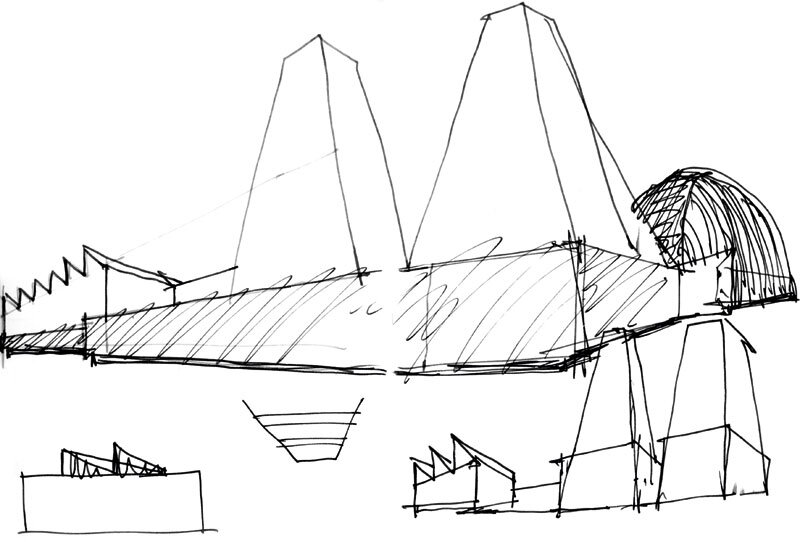
THE HOUSE OF STORIES - The Paula Rego Museum
| Ascunsă parțial de o linie de copaci cu trunchiuri subțiri ce proiectează pe betonul aparent al fațadei Muzeului Paula Rego un joc de umbre aproape metafizic, arhitectura încremenită a sitului emană un aer straniu. Acolo, în spatele zidului ce protejează acest spațiu de oraș, în mijlocul parcului, se întrezărește o casă roșie, opacă. Purificată și redusă la un simplu cod genetic, clădirea este o reinterpretare prin abstractizare a arhitecturii locale vernaculare. Recent laureat al Premiului Pritzker, Eduardo Souto de Moura a ales să utilizeze la Cascais arhetipuri spațiale bazice, activând astfel cele mai profunde mecanisme de percepție și înțelegere a spațiului.
Parcul, ales cu atenție de arhitect pentru realizarea lucrării comisionate, ocupă un rol deosebit în filosofia proiectului, fiind în opinia acestuia o etapă preparatorie a experienței muzeului. Astfel, mișcarea - atât prin spațiile exterioare, cât și prin cele interioare ale muzeului - este ghidată secvențial, prin cadre și evenimente: pornind de la portal, de-a lungul aleii, pe lângă zidul puternic al limitei, prin aparatul de intrare, trecând pe sub pâlniile de lumină, în curtea interioară, până la patioul grădinii. Muzeul construit la comanda artistei portugheze Paula Rego și a municipalității orașului Cascais, adăpostește o colecție de lucrări ce aparțin artistei și soțului ei, pictorul Victor Willing. Este aproape imposibil să cuprinzi înțelesurile acestei clădiri făcând abstracție de relația pe care arhitectura o are cu lucrările expuse. Dincolo de a fi un simplu recipient, muzeul - prin arhitectura lui - acționează la exterior ca un semnal, însă tăcut și neutru în interior, astfel încât vizitatorul se pierde în lumile lucrărilor expuse. Calitățile metafizice ale volumelor, clari-tatea suprafețelor și curățenia formală a inte-rioarelor aduc lucrările în prim-plan, punând în lumină temele psihologice abordate de artistă. Asemenea secvențelor unui vis, fiecare prezentând o altă temă, spațiile de expunere sunt înlănțuite în jurul unei curți centrale ce poate fi văzută, însă nu și străbătută. Sălile de expunere, unificate prin intermediul pavimentului gri din marmură de Cascais, sunt simple cutii albe, de înălțimi, lățimi și lungimi variabile, ce speculează modul de percepție atât al spațiului, cât și al lucrărilor de artă. Cu toate acestea, în ciuda unei aparente rigidități formale, în aceste spații, mișcarea se face în cea mai mare parte diagonal, de-a lungul unor trasee atent definite de portalele de lumină articulate pe colțul volumelor. Portalele au un dublu rol: pe de o parte, desenează aceste traiectorii, pe de alta, aduc lumină în spațiu prin deschiderile spre curtea interioară. |
| Citiți textul integral în nr 3/2012 al revistei Arhitectura. |
| Partially hidden from the street by a line of tall trees, who’s slender trunks and branches project an almost metaphysical display of shadows on the exposed red concrete of the Paula Rego Museum façade, the architecture of the site conveys an eerie feeling of stillness. There, behind the wall that protects this space from the city itself, lies in the middle of the wood, a windowless red house. Purified and reduced to its most basic genetic code, this building is a reinterpretation through abstraction, of local vernacular architecture. The 2011 Pritzker Prize Winner Portuguese architect Eduardo Souto de Moura choose to utilize the most basic formal and spatial archetypes to activate our deepest mechanism of perception and understanding.
The park carefully chosen by the architect for the site of his commission occupies an important aspect in the projects philosophy, for it works as a preparatory stage of the museum experience. Thus, as you move through it and into the museum itself, you are guided by a sequence of frames and events: passing the portal, along the path, next to the strong wall, through the entrance, under the light-well, toward the inner courtyard, and the patio. The museum, commissioned by the Portuguese artist Paula Rego and the local municipality, houses a large collection of her and her husband’s works, the British painter Victor Willing. It is almost impossible to understand the building itself otherwise than in relation with the work that it houses and as a consequence of this meeting between the artist and the architect. Rather than being just a container of artifacts, the museum and its architecture, like signal seen from the outside, neutral and silent on the inside, draws the visitor into the worlds of the art works exposed. The metaphysical qualities of the volumes, the stillness of the surfaces and the cleanness of the interior spaces allow the works to step into the foreground, emphasizing Paula Rego’s psychological themes grounded heavily in a local Portuguese state of mind. Thus, the interior spaces are joined as in a sequence of dreamscapes; each presenting a different theme, around a central courtyard that in its turn can be seen but never entered. The main rooms, linked by a continuous gray Cascais marble floor, are nothing more than simple white boxes of different lengths, heights, and widths that play with our perception of both the space and the works. Despite this somewhat formal rigidity, the movement patterns however, encourage diagonal trajectories as almost all spaces are articulated in their corners with light portals. They have the double role of introducing light from the exterior as well as allowing passage into the next room. |
| Read the full text in the print magazine. |

