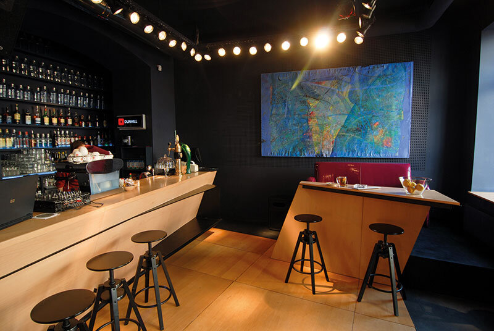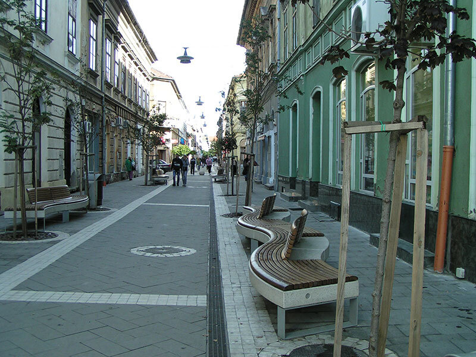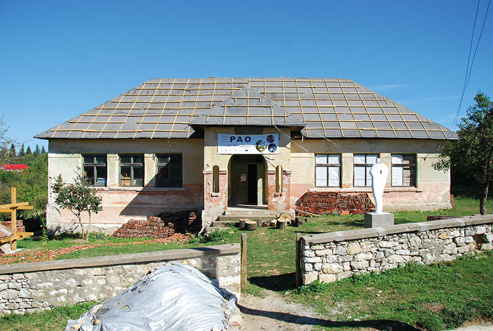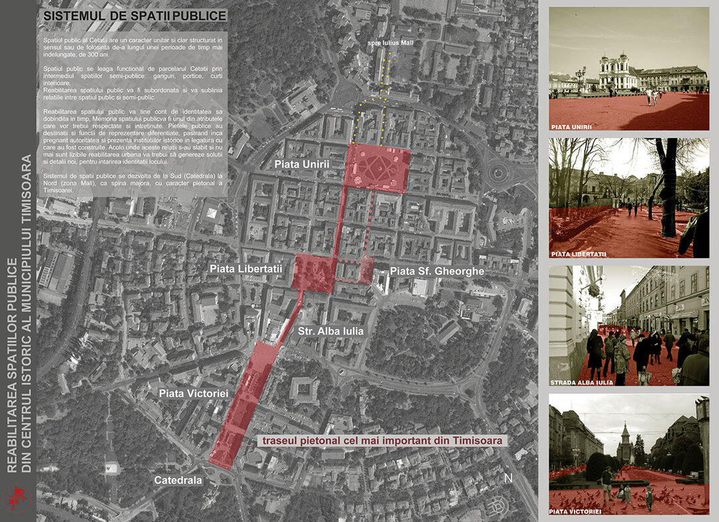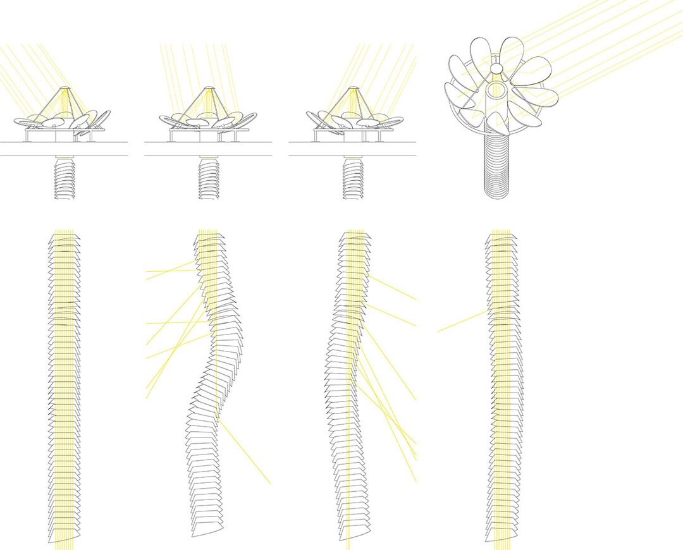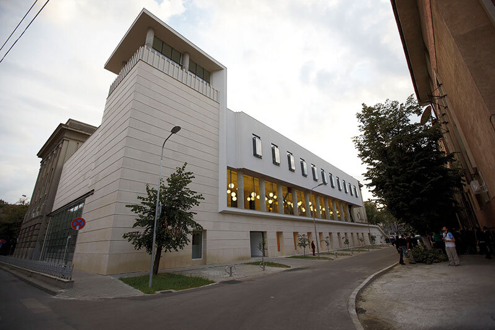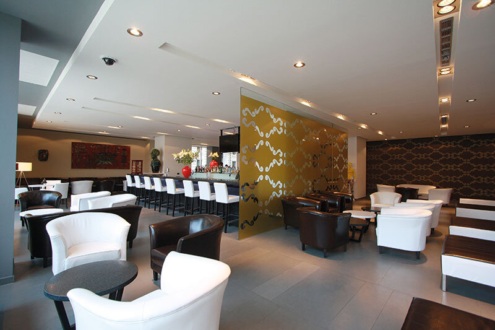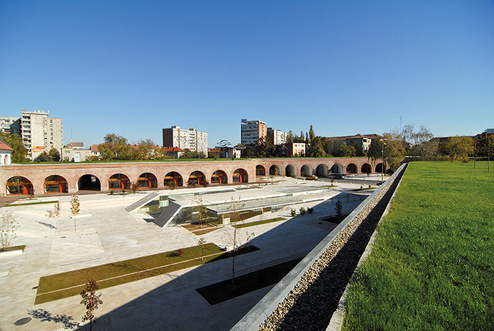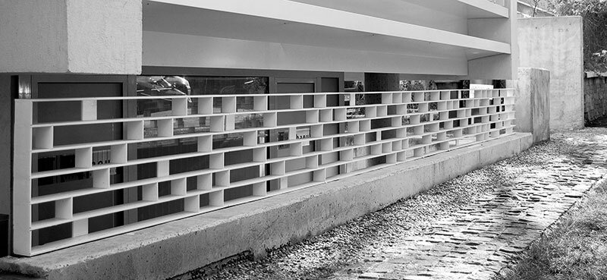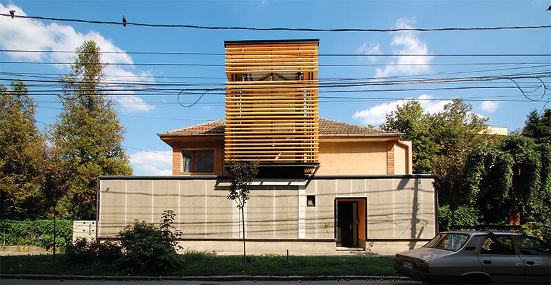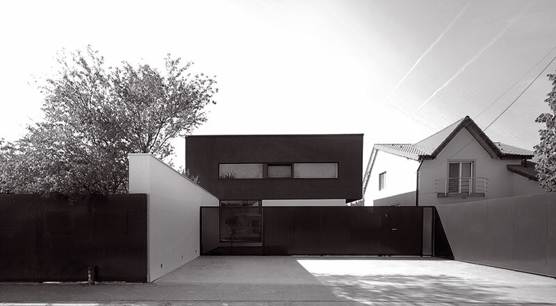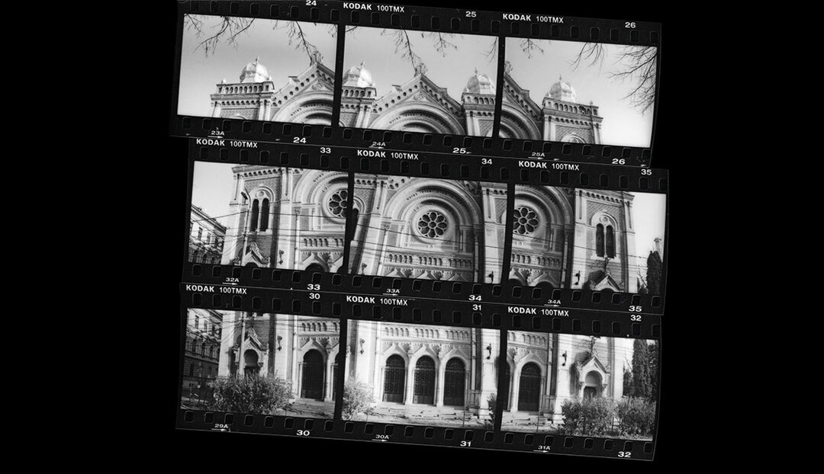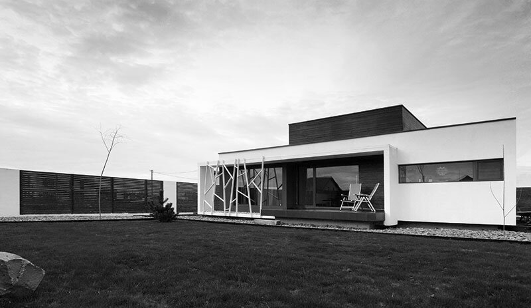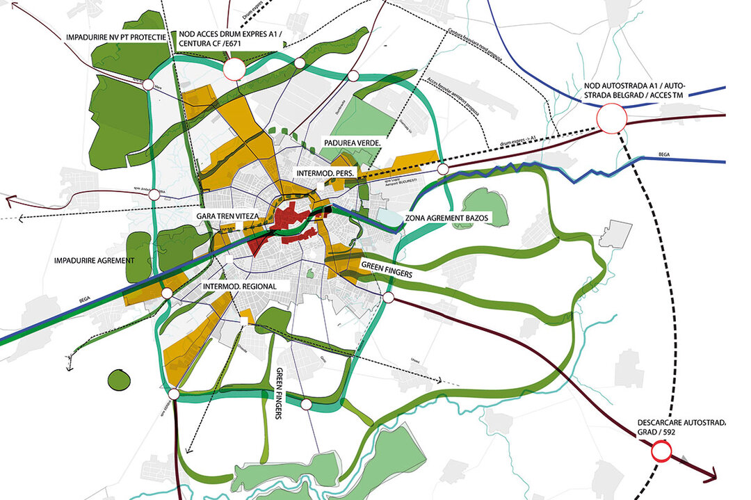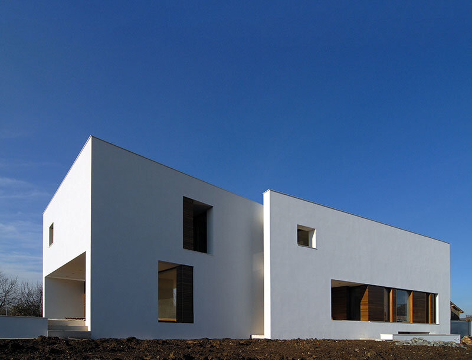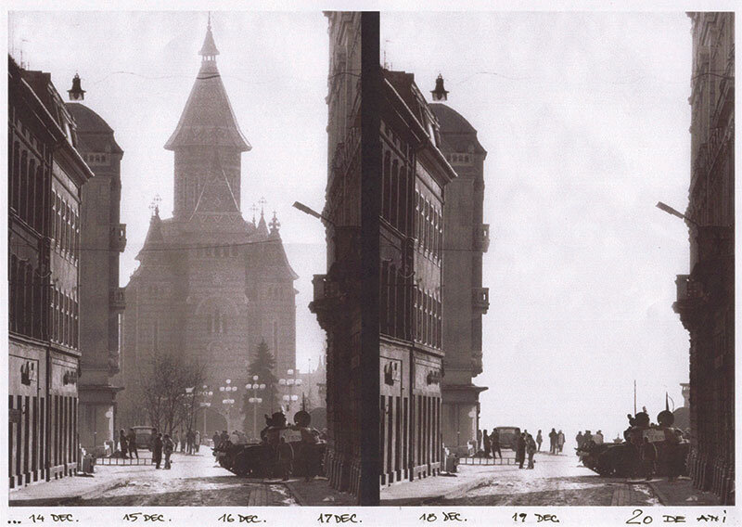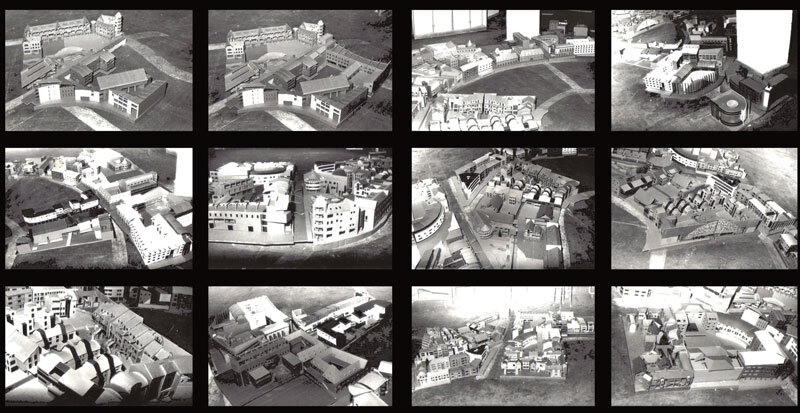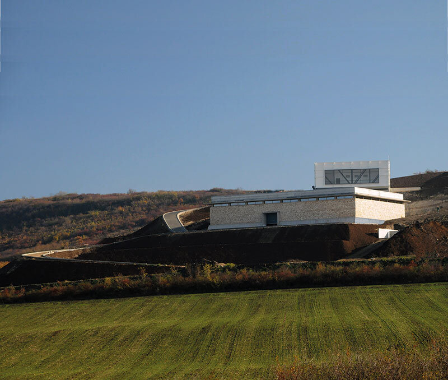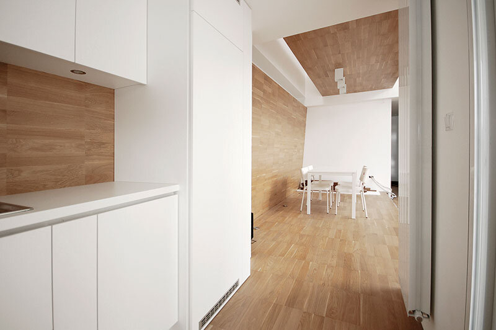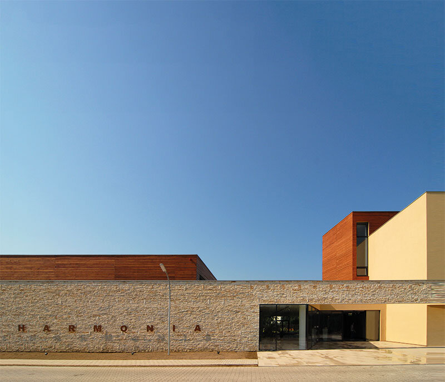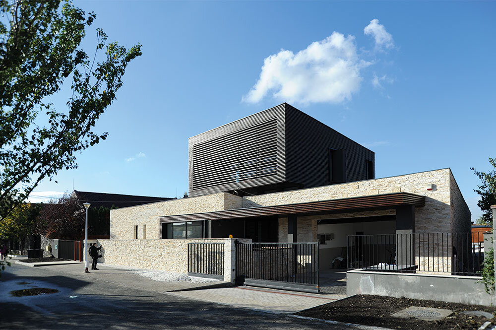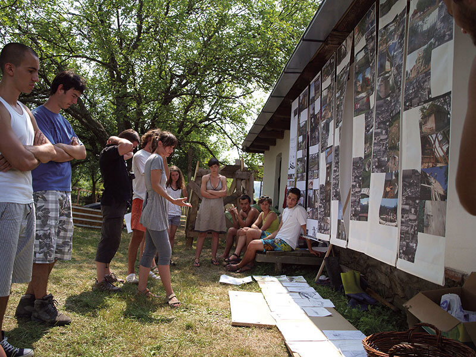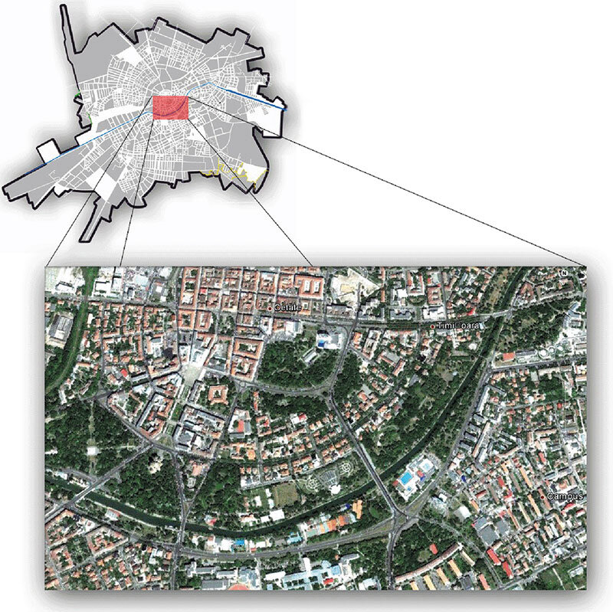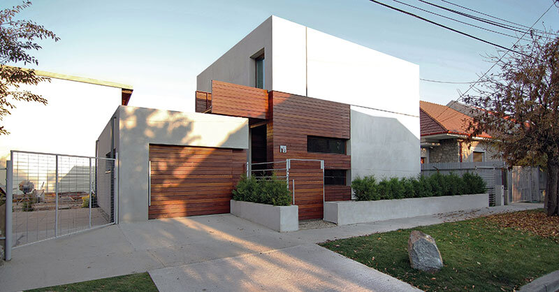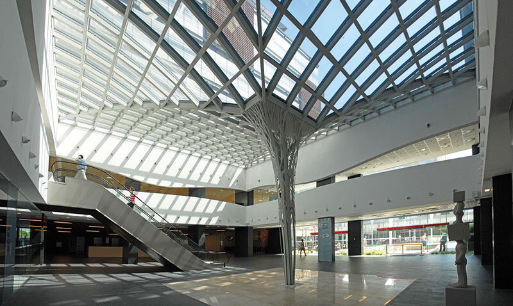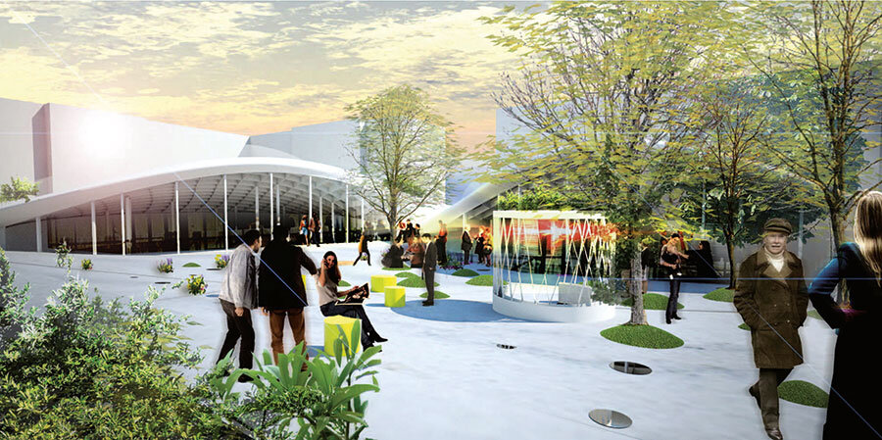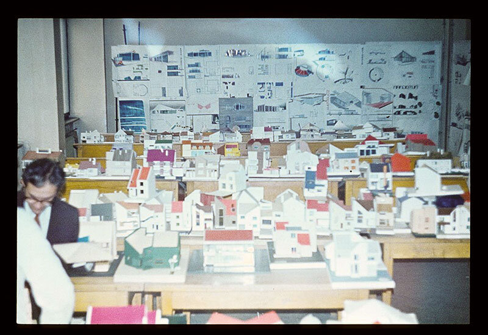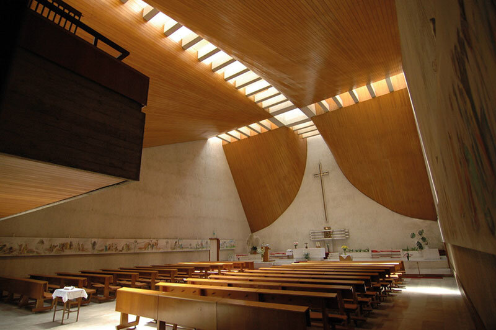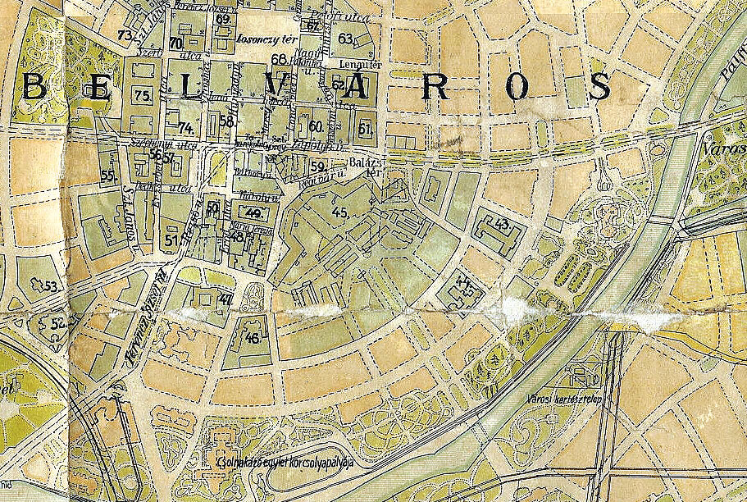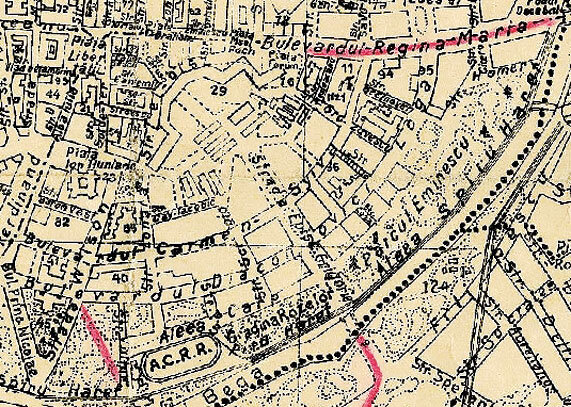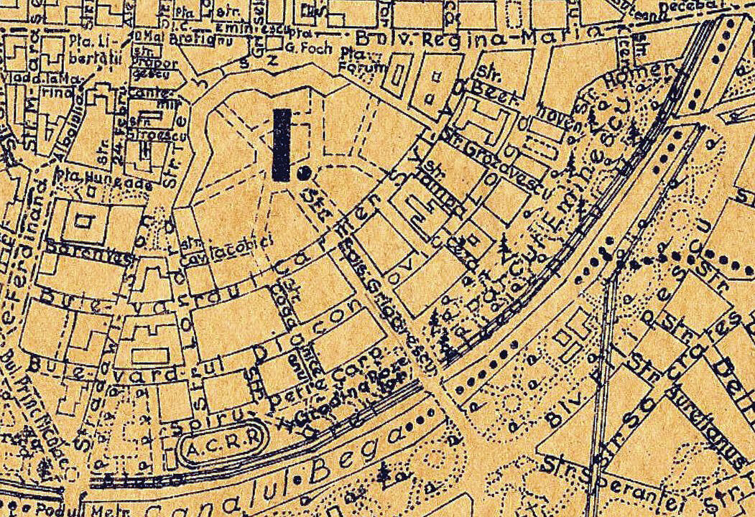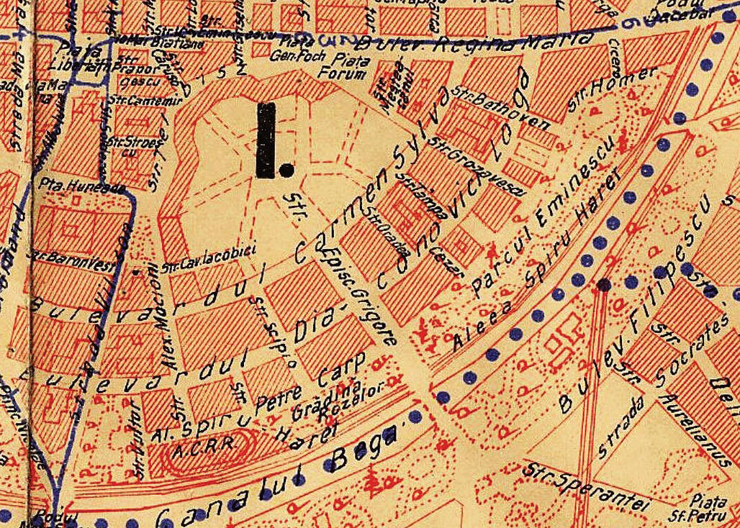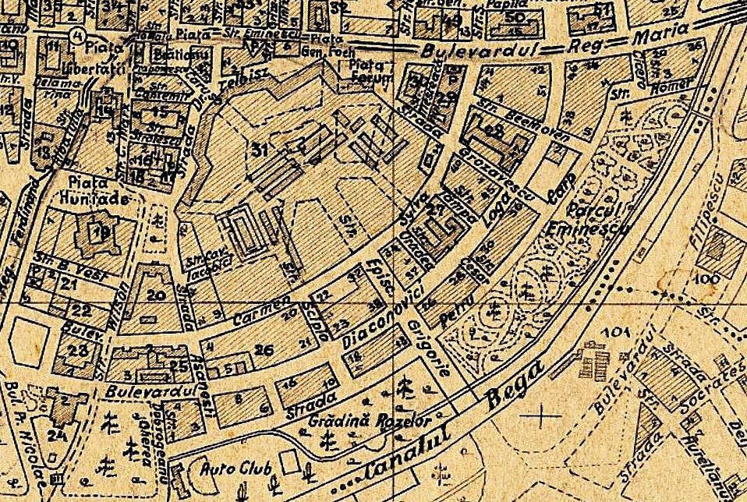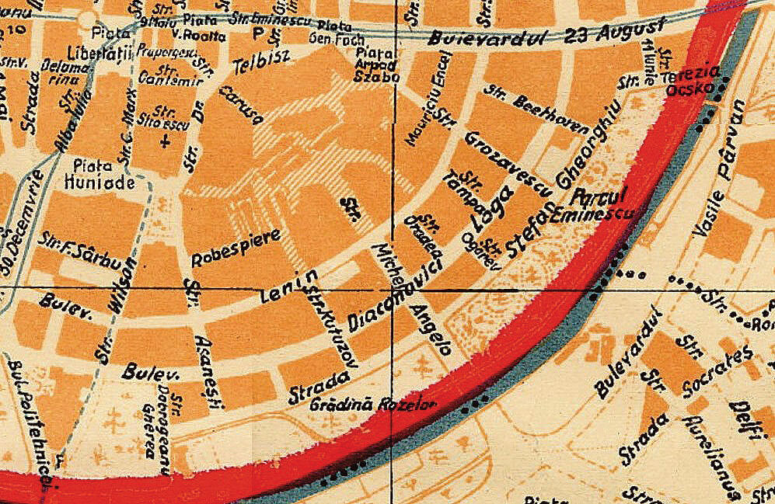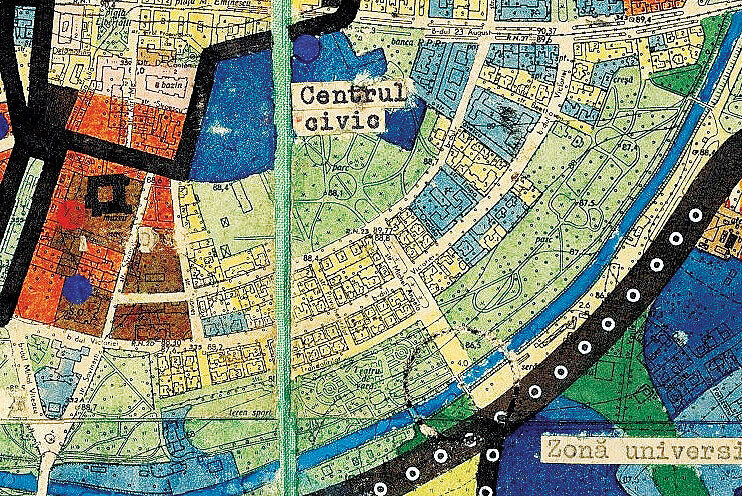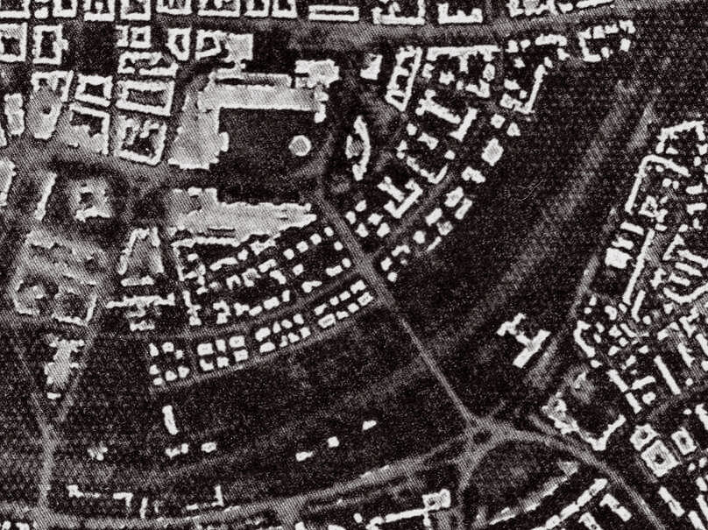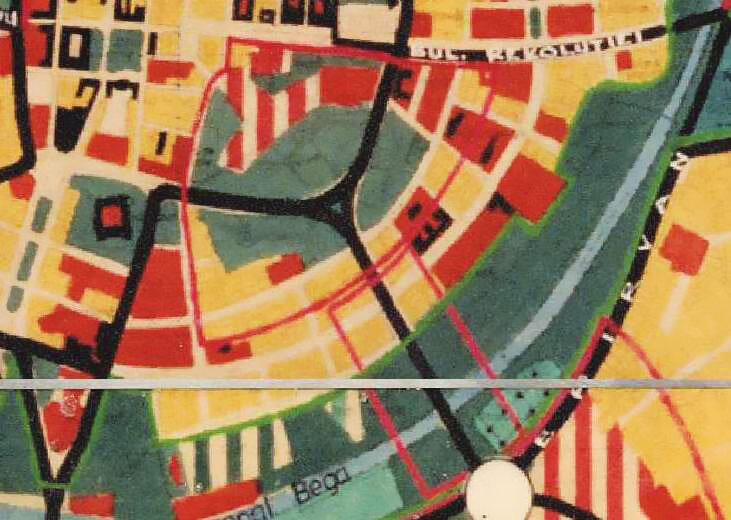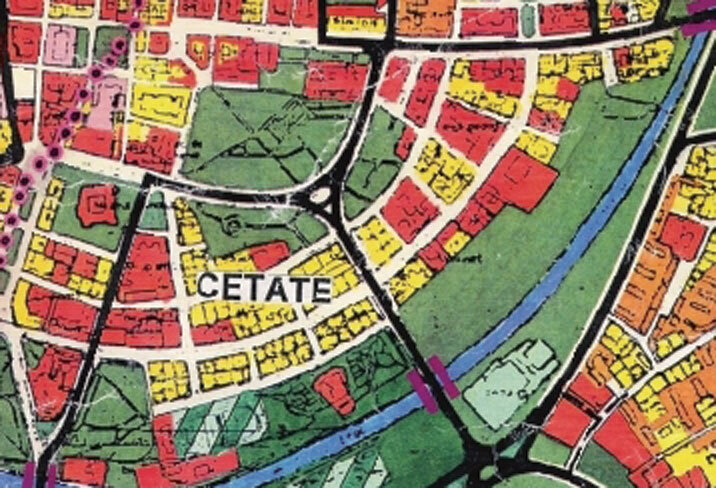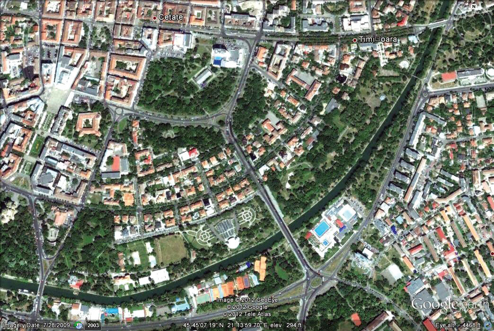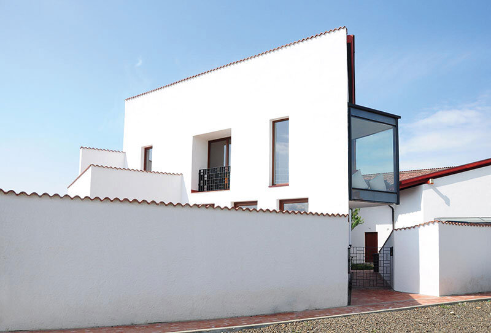
Densification and de-densification in Timisoara
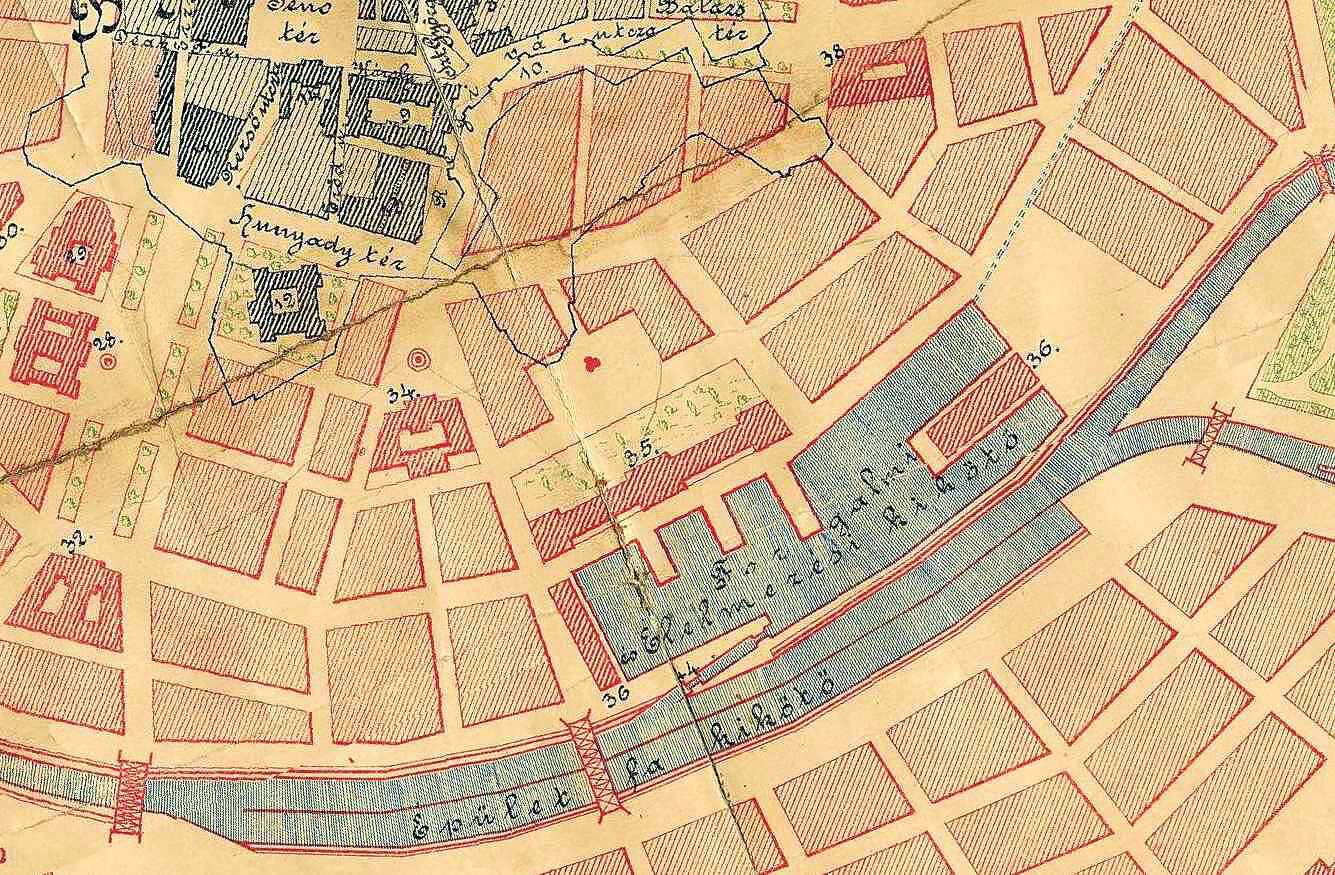
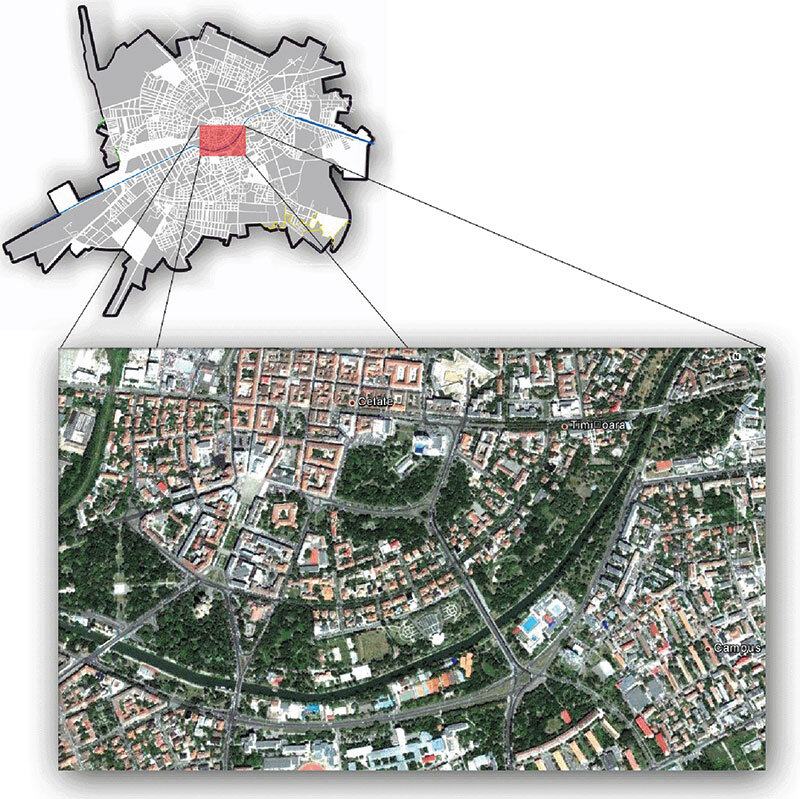
Mankind is living in antagonistic times. After the economic boom of 1990-2000 in developed countries, a fundamental crisis threatens the foundations of Western capitalism. The consumerist model is showing its wax legs. It is undeniable today that cities and their development are at the root of both global progress and global ruin. The theories of resource scarcity, heritage, investment, the natural environment, etc. are becoming tiresomely present in contemporary dialectics. For a long time now, urban planners have been advocating restraint, caution and discernment. The theory of the compact city is a protective umbrella for this vision of restraint, and its spearhead, rational densification, one of its basic principles.
With Romania's entry into the European Union, it was forced to embrace a fundamentally different way of thinking in urban planning. Strategic city thinking, with application to the wider, metropolitan area, is still unfamiliar to post-communist Romanian administrations. In an urban political context that has not resolved its rivalries and areas of influence, where the dichotomy between the centralized system and local autonomy persists, it is complicated to think strategically. The disputes between the chief architect of the city and the chief architect of the county, between the expanding city and the outlying municipalities have been inflamed by the emergence of structural funds and growth poles. Accessing structural funds requires not only forward thinking but also bringing all urban actors to the table, an unfamiliar exercise for institutions accustomed for 45 years to communicating only vertically. Is Western European urbanism the only source of inspiration, or can we find local models worthy of study and to follow?
Timisoara - the city of densification
Timisoara can be called, without exaggeration, a city of densification, because it has preserved until today a precious resource of free land right in the city center and numerous densification areas that other cities of the same size in the country do not have. Perhaps this was the reason why, during the communist period, there were no substantial demolitions and it kept almost unchanged its radial-concentric development scheme, as it was conceived more than 100 years ago1. In addition, it is important to note that, despite some post-communist urban planning awkwardness, the public administration has been genuinely concerned to find rational densification solutions. In this respect, it is worth mentioning: the first post-communist PUG in Romania carried out in 1991 by IPROTIM, the first Masterplan2 for strategic development in the country, in 2009, and a consistent study on densification3, also in 2009.
Read the full text in issue 1/2013 of Arhitectura - Special Issue Timișoara
List of maps processed in the case study analysis
Evolution of the Roses area from Ybl's proposal in 1893 to 1946 and from 1949 to 2009.
Bibliographical references:
ALEXANDER Christopher, ISHIKAWA Sara Sara, SILVERSTEIN Murray, A Pattern Language, Towns, Buildings, Construction, Oxford University Press, 1977.
BRĂTUTULEANU Anca, Timișoara in the period between the two world wars. Urbanismul sau Modernitatea între utopie și progres, in "Orașele, orășenii și banii: atitudini, activități, instituții, implicații (sec. XVI-XX)", editors Laurențiu Rădvan and Bogdan Căpraru, Iași, 2011, p. 316-346.
BODASCHER Otto, Activitatea edilitară și urbanistică a Municipiului Timișoara în ultimii 12 ani, "Urbanismul", 1936, p.154-156.
GHEORGHIU Teodor GHEORGHIU, A historical perspective over the process of merging, planning and densification of rural settlements in the Banat-Crișana regions, "Buletinul Științific" of the Polytechnic University of Timișoara, "Construcții și Arhitectură", tom 54 (68), 2009, p. 5-11.
***Timișoara City Hall 2007- HCL140/24.04.2007 regarding the approval of the Local Urban Planning Regulation related to the General Urban Plan of Timișoara Municipality regarding the realization of collective housing in exclusively residential areas.
***T Timișoara City Hall 2007-HCL141/24.04.2007 concerning the thermal rehabilitation of residential blocks of flats with a height of up to P+9 E, built according to standard projects, by converting terrace roofs into pitched roofs, with the installation of unheated attics or mansarding and revoking the Local Council Decision no.96/28.03.2006 concerning the approval of the "Regulation for the mansarding of blocks of flats for collective housing".
***Timișoara City Hall 2008 - HCL300/13.05.2008 on the approval of the construction of small collective dwellings within the municipality of Timișoara.
***T Timișoara City Hall 2009 - Master Studies on the densification of the urban fabric in Timișoara, 25 lots, Timișoara 2009, lot 23, by SC D Proiect SRL, under the guidance of Radu Radoslav, complex project director, and Politehnica University Timișoara.
***Timisoara City Hall 2011 - HCL 208 of 31.05.2011 on the approval of the Historical Baseline Study "Timisoara Protected Built Areas".
***Timisoara City Hall, Eurodite, Roeleveld-Stikkes Architects 2009 - Preliminary Urban Plan, Framework for a strategic integrated urban vision for Timisoara metropolitan area, 2009.
***Opinia Timișoara 2011 - In the last 20 years, Timișoara has expanded by 1,000 hectares!,http://www.opiniatimisoarei.ro/in-ultimii-20-de-ani-timisoara-s-a-extins-cu-1-000-de-hectare-vezi-aici-in-ce-directii-si-cum-anume-a-crescut-orasul/25/11/2011, accessed on 25.11.2011
NOTES:
1. General principle of the development plan proposed by L. Ybl in 1893.
2. Timișoara City Hall, Eurodite, Roeleveldț Stikkes Architects, Preliminary Urban Plan, Framework for a strategic integrated urban vision for Timisoara metropolitan area, 2009.
3. Timișoara City Hall, Master Studies on the densification of the urban fabric in Timișoara, 25 lots, Timișoara, 2009.

