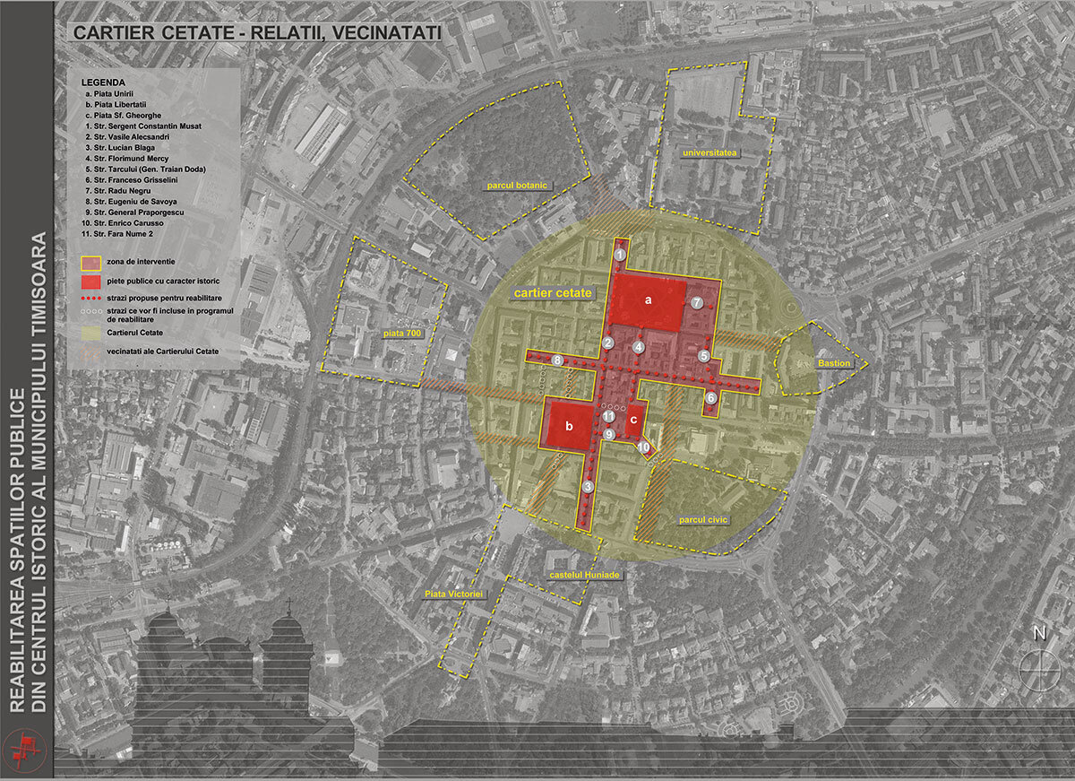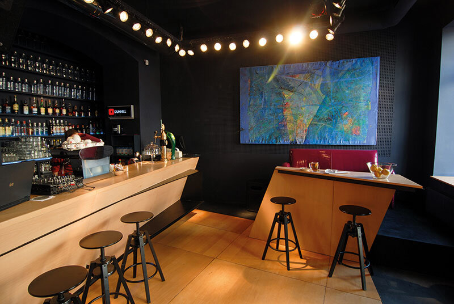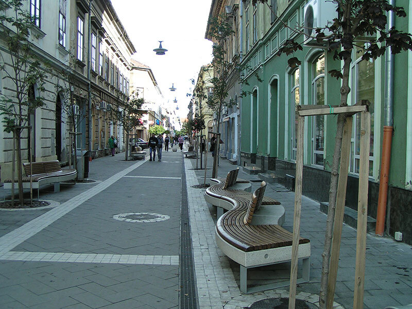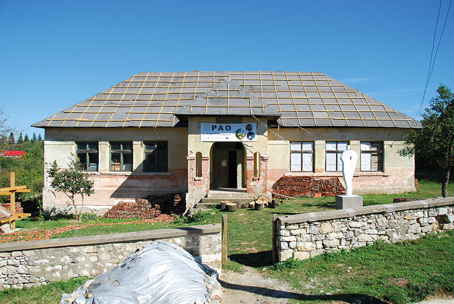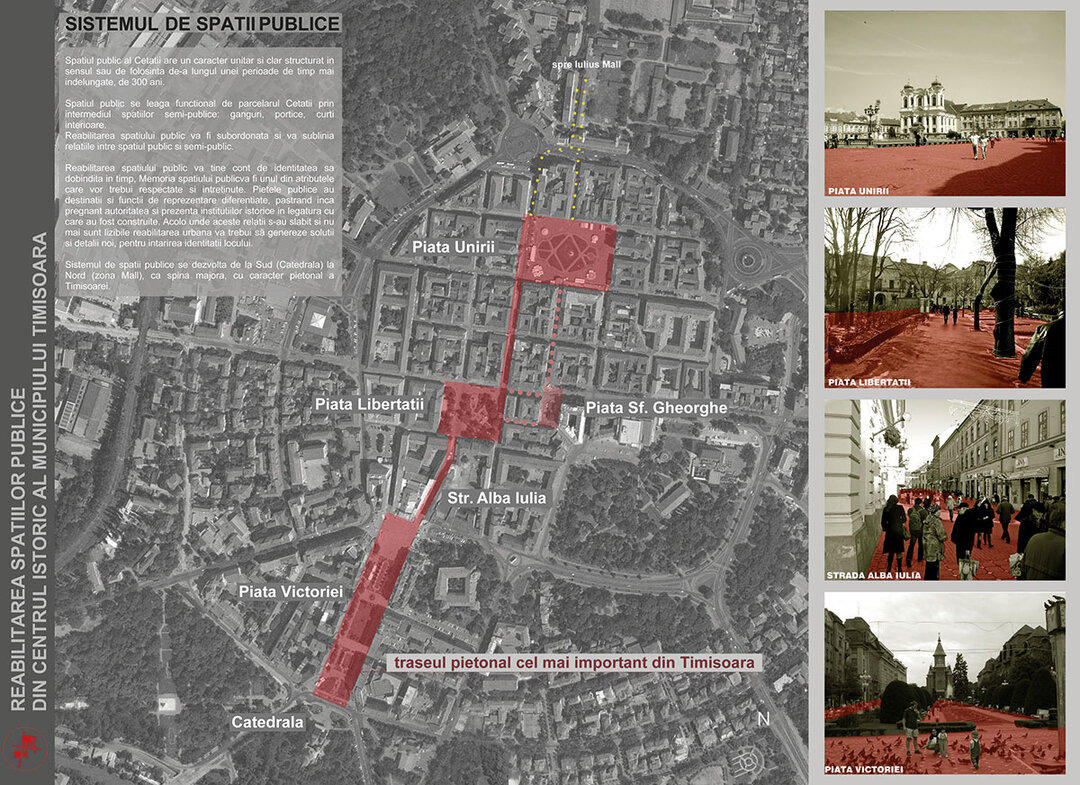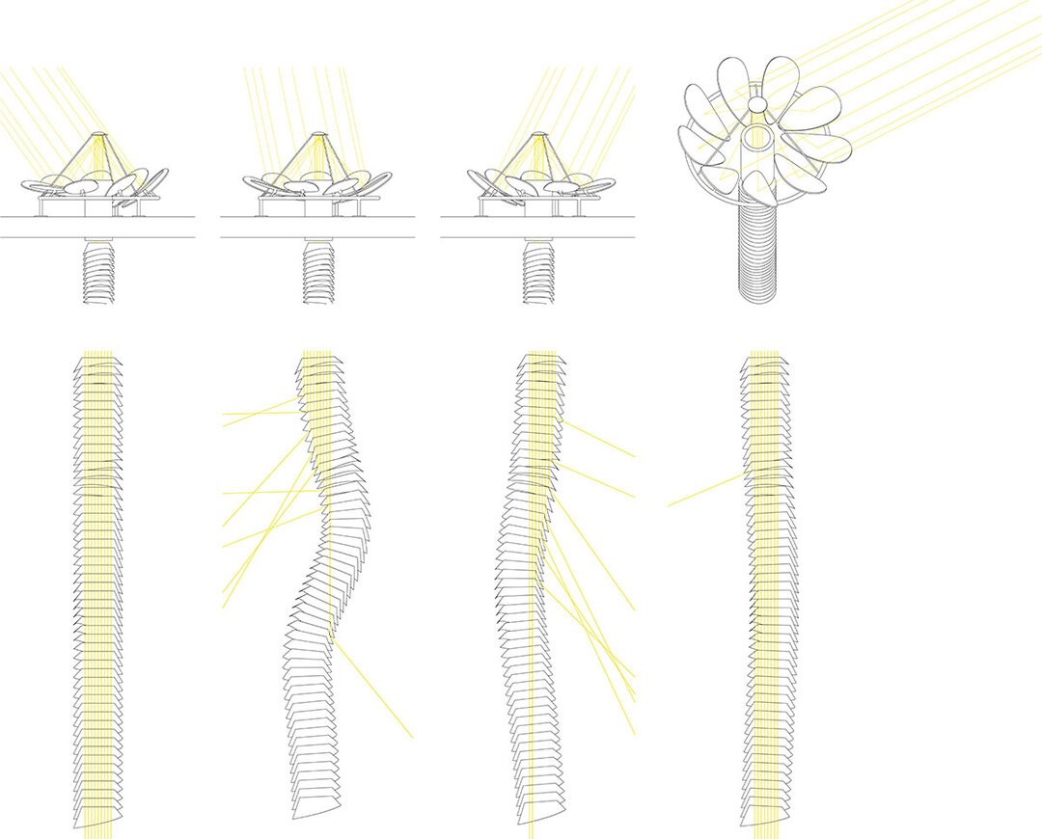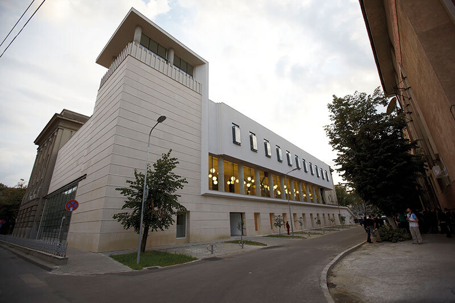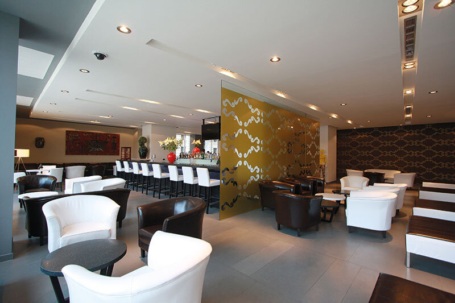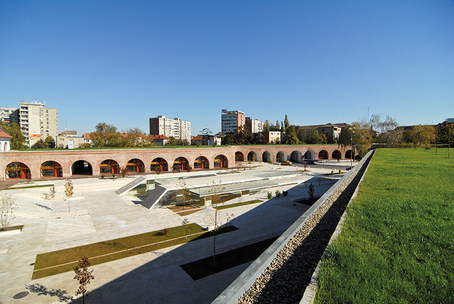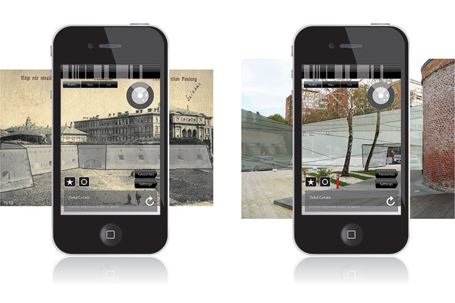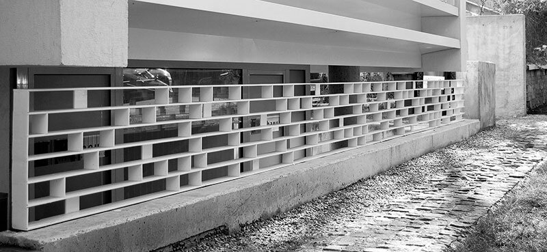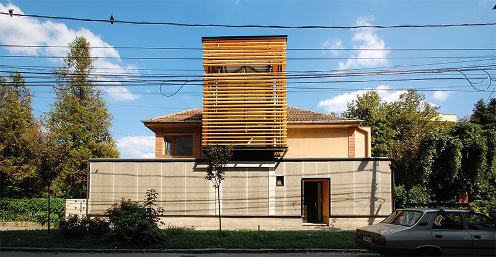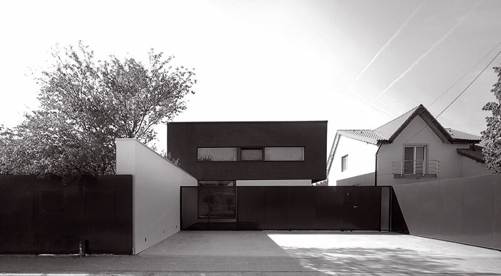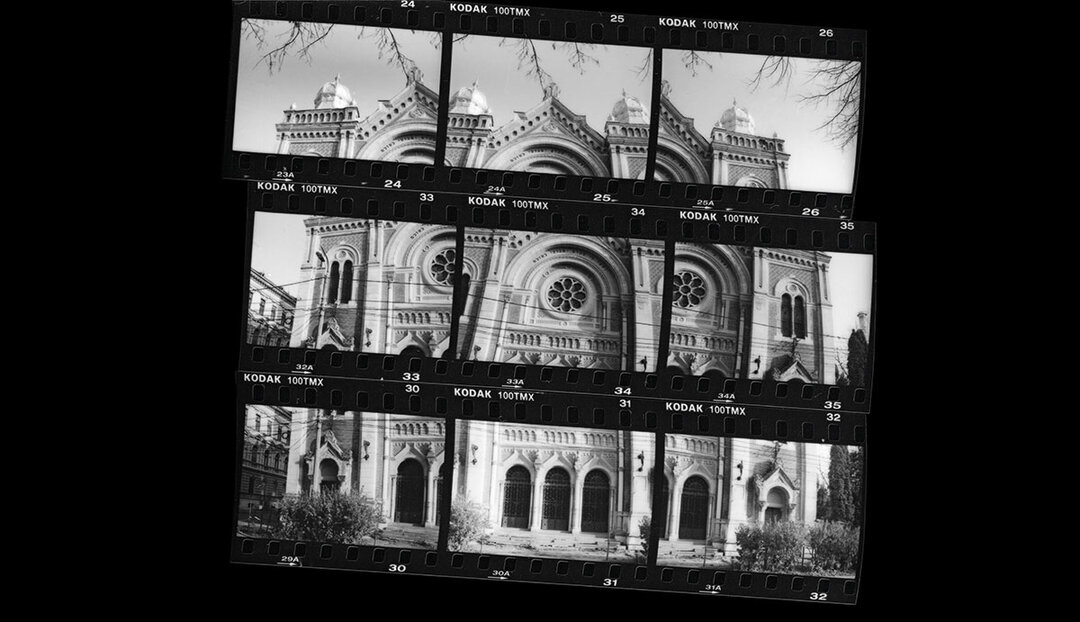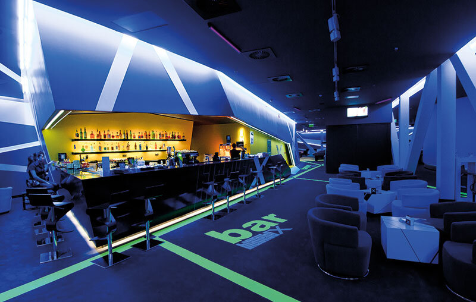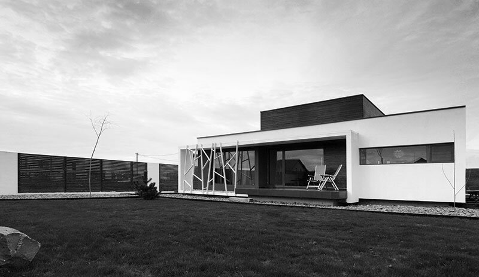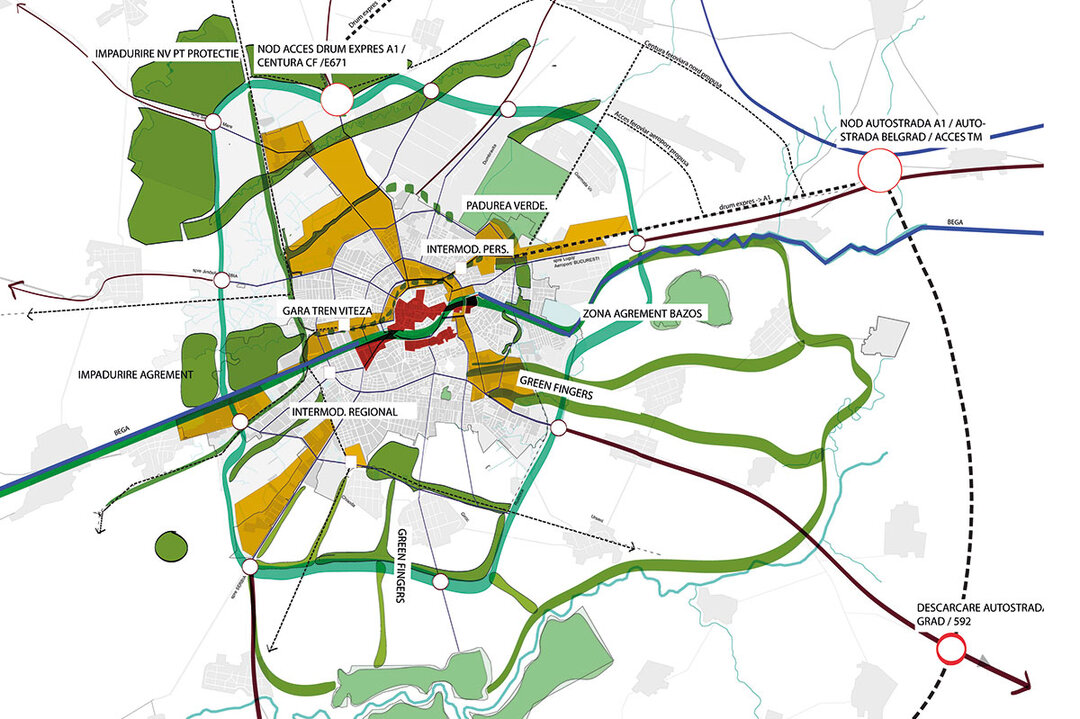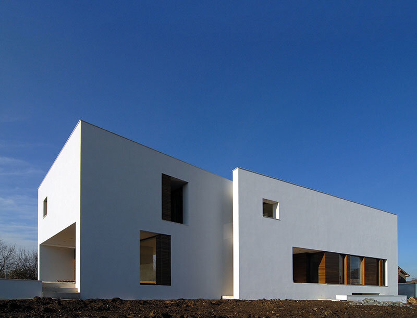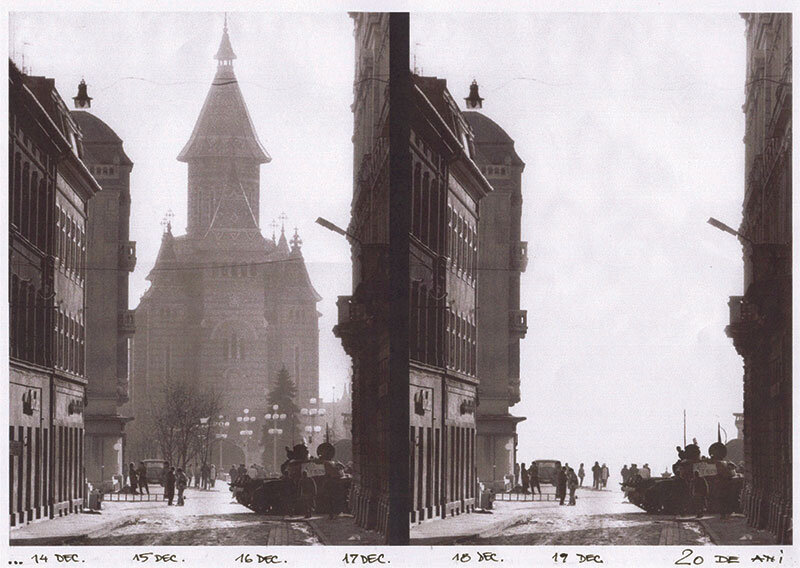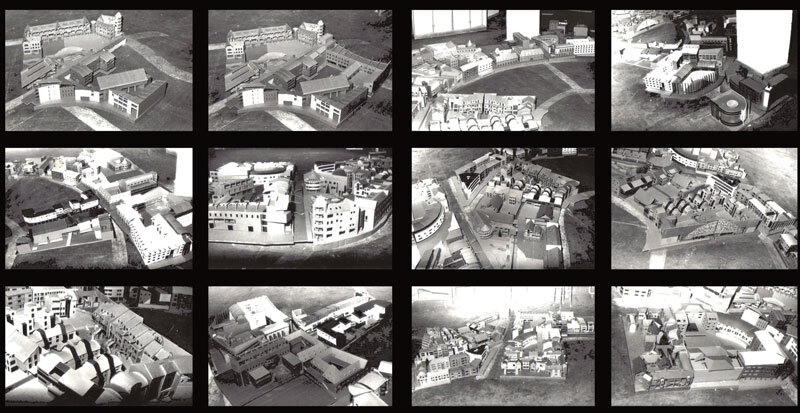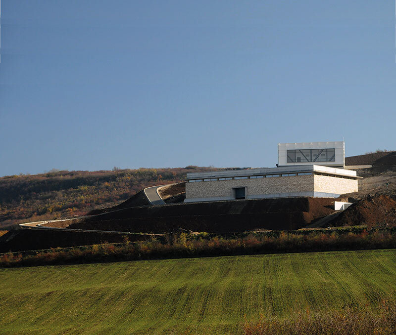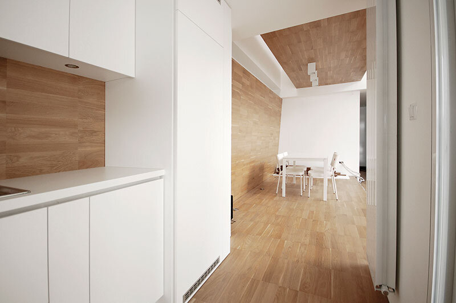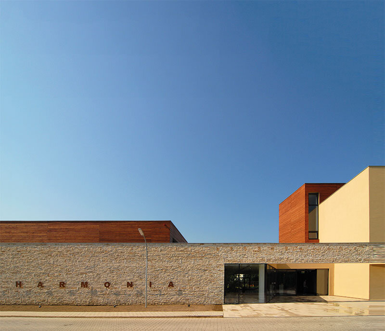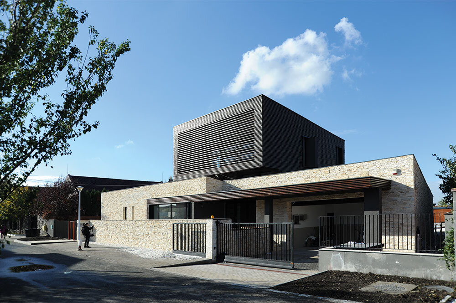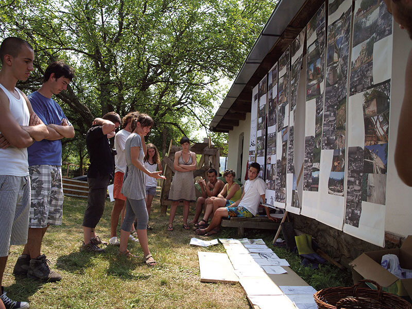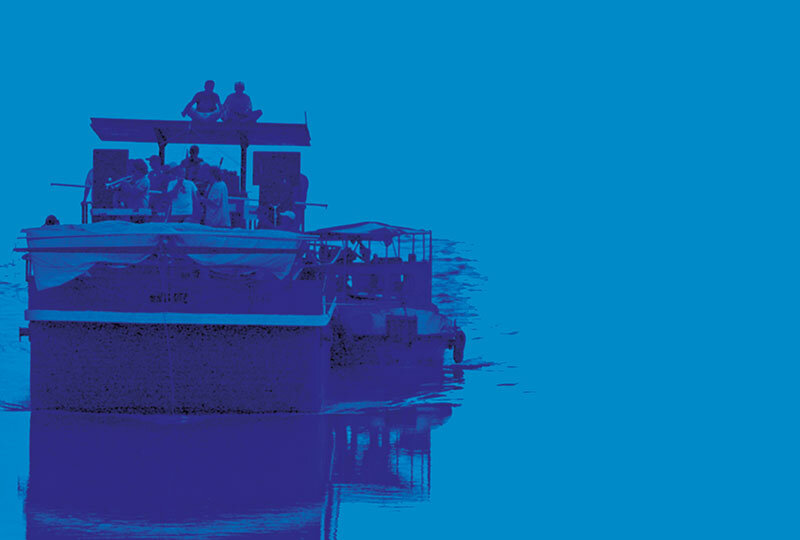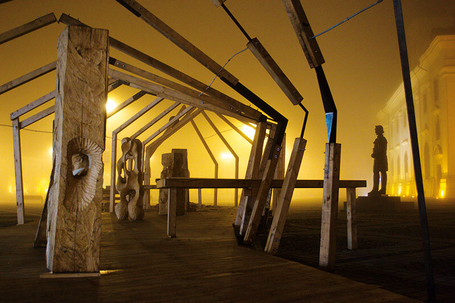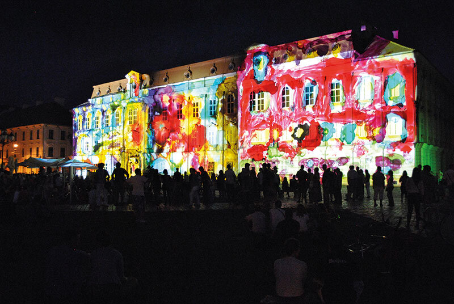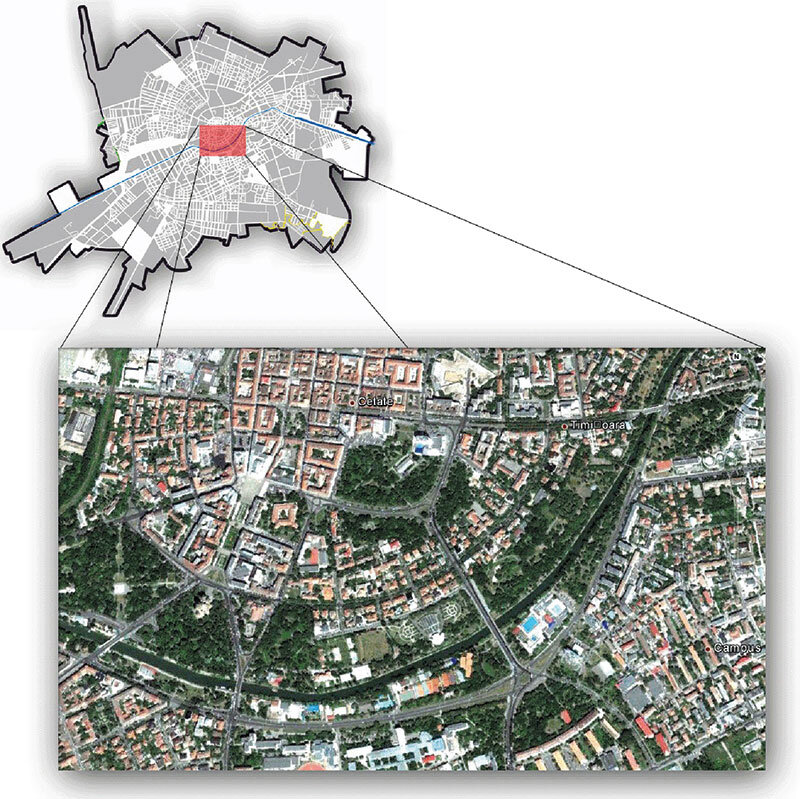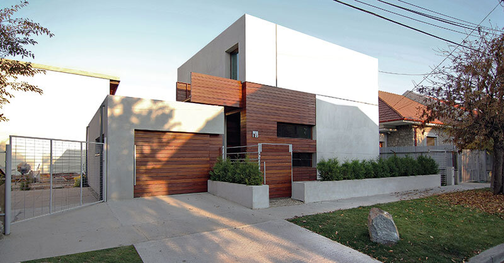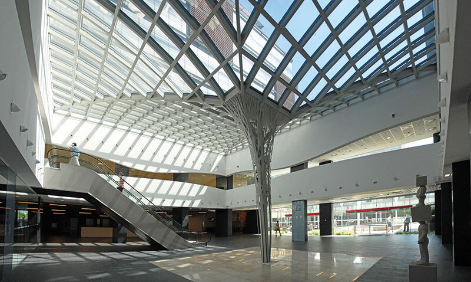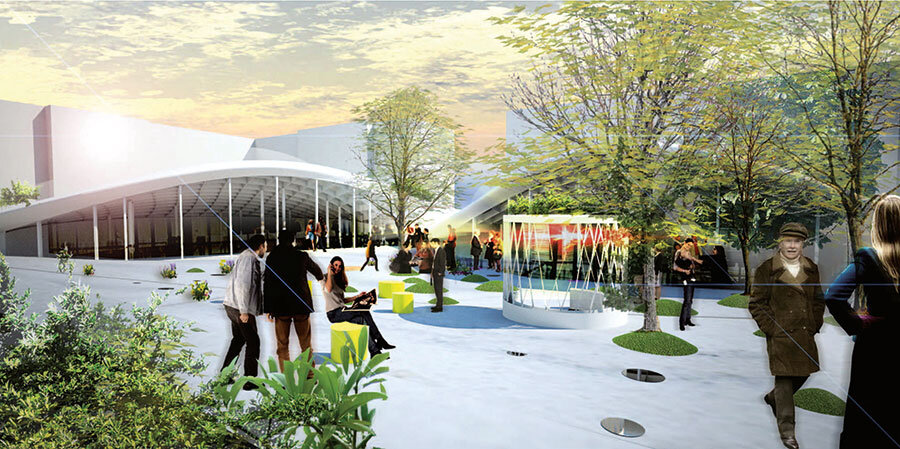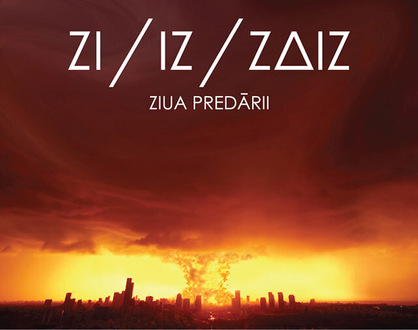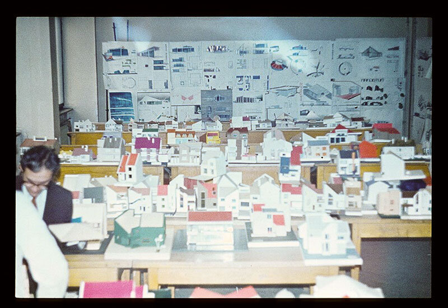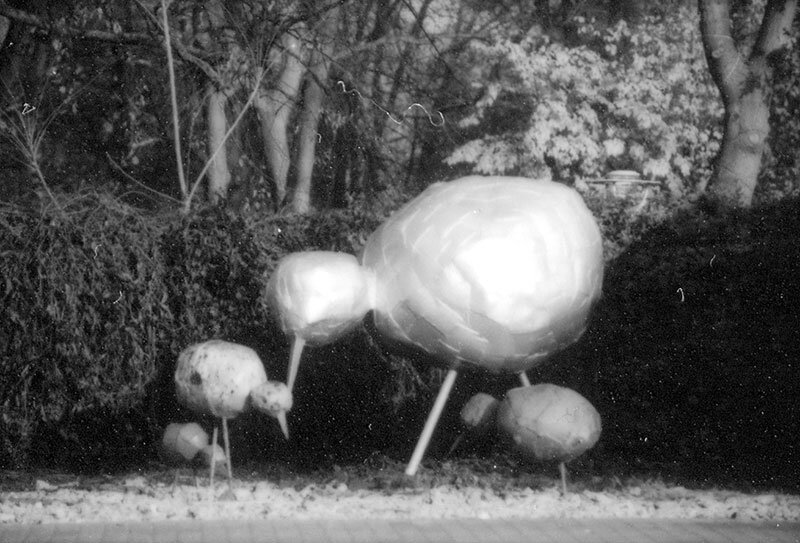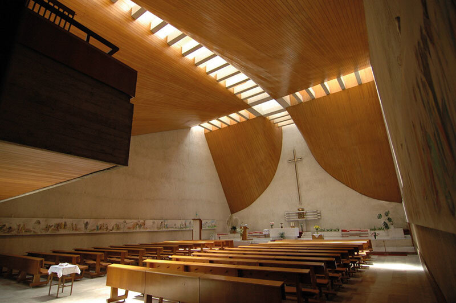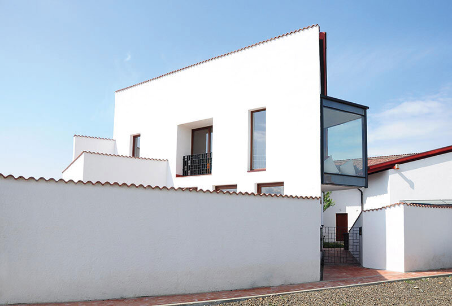
Rehabilitation of public spaces in the historic center of Timișoara
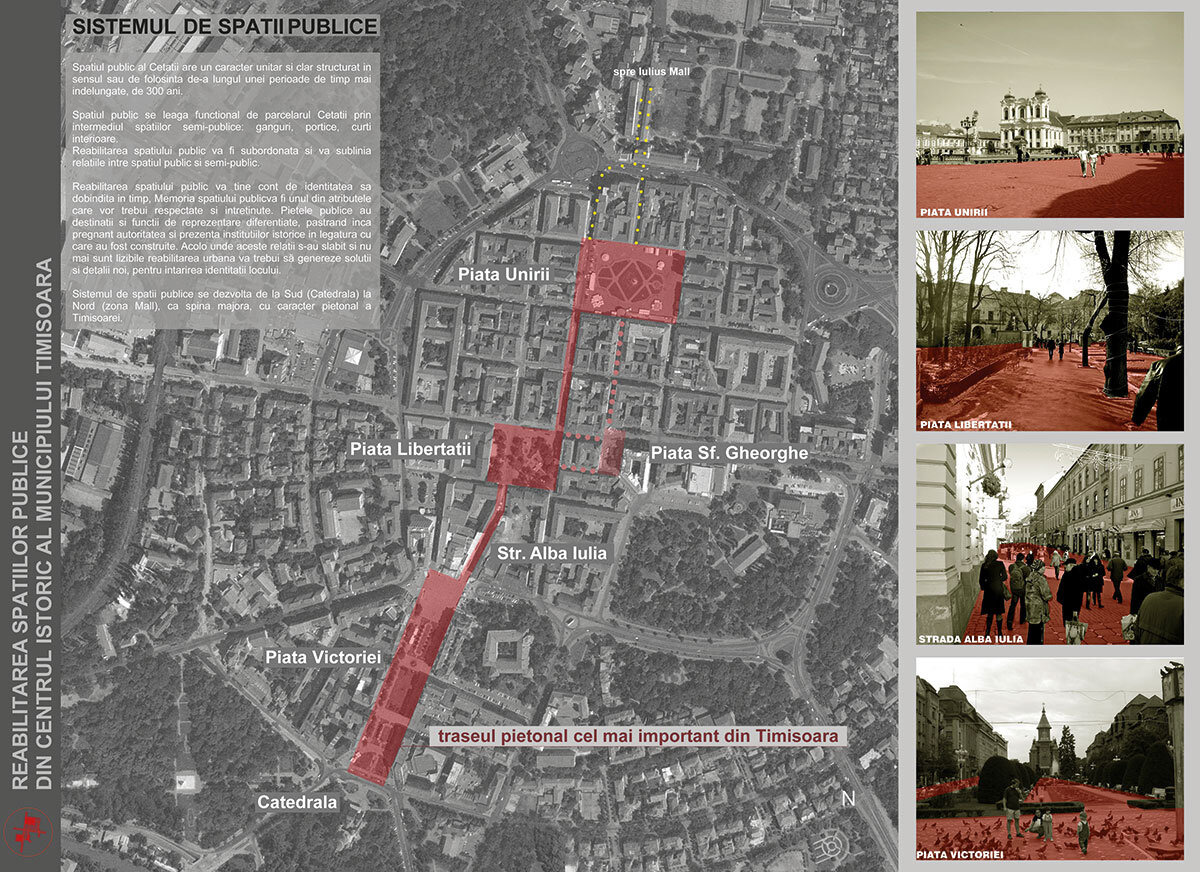
PRODIT srlȘerban Sturdza Mihai Șulea Zsofia Gagyi
BIA RADU MIHĂILESCURadu Mihăilescu Laurențiu Bălu
STUDIO ARCA srlLuminița Pascu Mihaela Rusulețu
The investment developed by Timisoara City Hall with EU funding aims to rehabilitate a public area in the Cetate Neighborhood consisting of Unirii Square, Libertății Square, St. George Square, Țarcului Square and 10 streets. The proposed interventions aim to resurface the pavements, replace street furniture and public lighting, extend the green space and rehabilitate the technical and public utilities infrastructure.
This project continues a policy of extending the public space and consolidating it from south to north by linking the historic squares and a system of connecting streets. The process is a historical one, developed somewhat steadily and reinforced by the urban planning regulations for the Citadel area, which are still in operation.
At the same time it is necessary to accept a characteristic fact of the city linked to its evolution over time: both the historical neighborhoods (Iosefin, Traian) and the recently developed areas (the student district or the mall area) have formed their own public spaces with specific characteristics, their own identities and well-defined functional links with their neighborhoods. Within this complex network of public spaces, those in the Cetate district have a major representational character and, from this point of view, best represent historic Timișoara and its position within European cities.
The proposed architectural and urban planning solution is based on guiding principles designed to ensure the authenticity and identity of the urban spaces undergoing rehabilitation:
The architectural solution is integrated into the period of the site's edification
The public space of the Citadel has a unitary and clearly structured character in its sense of use over 300 years. The urban model used was 'made on the drawing board' and generated a system of public spaces - streets and squares with well-defined uses, logically linked to the plot system and clearly separated from the neighborhoods by a strong and very sophisticated defensive system. This characteristic of the public space clearly individualizes it from the other public spaces in Timișoara and is a characteristic that the proposed rehabilitation project respects and reinforces.
The public space perceived in this way is functionally linked to the Citadel's plot through gangways, arcades and inner courtyards. The links between the public and semi-public spaces functionally and expressively enrich the known routes and represent an identity asset for the whole ensemble. The redevelopment will subordinate and emphasize the relationship between the public and semi-public spaces.
The rehabilitation of the public space will take into account its identity acquired over time, to which the city's inhabitants are attached and which they assume. The memory of public space will be one of the attributes to be respected and maintained.
The squares have different uses and representational functions, while still retaining the authority and presence of the historical institutions in relation to which they were built. Where these relationships are no longer emphasized, urban regeneration will generate new solutions and details to strengthen the identity of the place. Stylistically, the proposed solutions are consistent with the characteristics of the adjacent buildings. In the proposed pavement design, special attention is paid to the relationship with the fronts of the buildings, according to their importance in the urban fabric, both as an architectural object and as a representative function.
Neighborhood relations
1. Relationship between the historic center and the rest of the city
After the defortification of the Cetate district, the relations between its urban fabric and its neighborhoods were intensified and, progressively, the free space left for military maneuver was built up more and more densely up to the limits of the citadel, defined today by the first ring road. Today, in the immediate vicinity, outside this ring, major urban development is taking place, involving the restoration of links between the Citadel district and these areas. Among these urban areas under development, which will involve strengthening the relationship with the system of public spaces of the Cetate district, we mention:
In Square 700, office facilities and their appurtenances are being developed, which will bring a significant influx of people.
TheBotanic Park will, over time, have a rehabilitation program that will connect it more easily with its neighborhoods, especially with Mărăști Square and the Cetate district.
The university campus, which is envisaged to the north of the Citadel, will have to include in its development program a north-south pedestrian route, which will naturally and quickly link the urban pole in the north, defined by the mall and adjacent facilities, to the Cetate district in the south. In this way, the development of the public pedestrian route through the interior of the university area will be able to create a cultural axis as an extension of the north-south pedestrian system already developed in Cetate. The university area and this route that crosses it are an integral part of the guiding principle for the organization of pedestrian spaces in the centre of Timișoara and should be a requirement for the University Development Plan.
TheBastion area, currently undergoing redevelopment, will increase the interest for a proper connection with the Union Square and the pedestrianized street system.
To the south, the Parcul ("civic park") with the former sports hall, which is part of the Citadel district morphologically, will need to have a strong link developed along the north-south street to the Union Square.
The Corso area (Victory Square) and the Huniade Castle, which are not part of the current study, but represent the southern end of the large pedestrian axis under development.
The six mentioned areas will emphasize the importance of the Cetate neighborhood and will generate opportunities and conflicts at the same time. It is worth mentioning the need for the city administration to impose additional parking zones in each of these neighborhoods, so that the elimination of car traffic and the pedestrianization of some streets in the Cetate will not cause imbalances and discomfort for citizens.
2. Relations between public space and green space
Historically, the Citadel was organized on military principles. The public space was rationalized accordingly and as such its expression was mineral. Green space was accepted in the courtyards. As the neighborhood was defortified and there was a mixture of functions, between those specific to the Citadel and the rest of the city, public space increased its range of addressability and, with this, landscaping emerged. These were conventional, borrowing processes from urban space types completely different from the Citadel. For this reason, in most cases, they were inappropriately positioned and had questionable solutions.
An overall conception of green spaces questions whether it would not be more correct to lift them from the ground surface. The operation is done by removing the lawns and replacing them by planting suitable trees. The environmental regulations in force can be complied with provided that this solution is accepted, which may be questionable in other cases. In this way we could have a type of lawn treatment in the Union Square, leaving the frontages visible from any point, and a type of tree treatment in the other historic squares. Along streets currently without trees, this feature should be maintained.
There is, however, one concession that could be made to green space, along the lines of the model found in the historic area of Brussels: tiny nests of topsoil protected by ironwork and attached to the facades in the burlap area, from which decorative clumps of hanging plants rise up to the upper floors. It is a matter of ambiance, which will personalize the urban space only in certain cases.
3. The relationship between the riverside population and visitors
The redevelopment of the public space will use balanced solutions so as not to discourage the comfort of riverside residents at the expense of the increasing flow of tourists. An essential condition for the success of the project will be the preservation of housing and housing in the Cetate district. Otherwise, the artificial character of the development will slowly but surely destroy the identity of these areas.
4. Public-private relationship
The public-private relationship will be a management issue that will offer solutions convenient for both parties, in favor of the development of generous exchanges between citizens and also to increase urban comfort.
Read the full text in issue 1/2013 of Arhitectura magazine - Special Issue Timisoara
