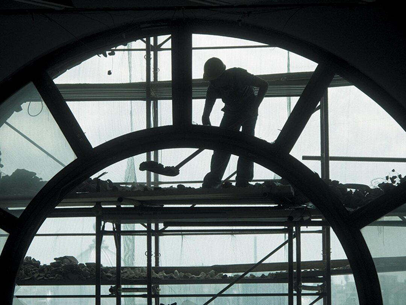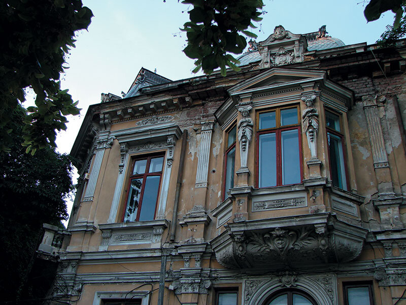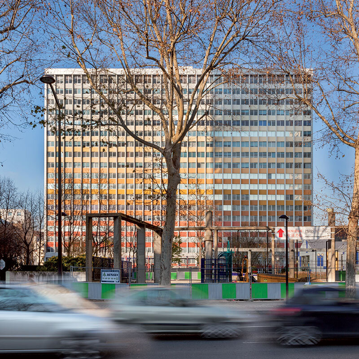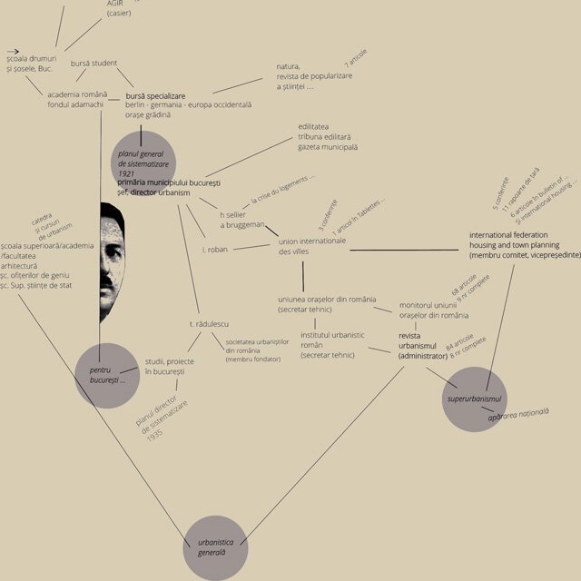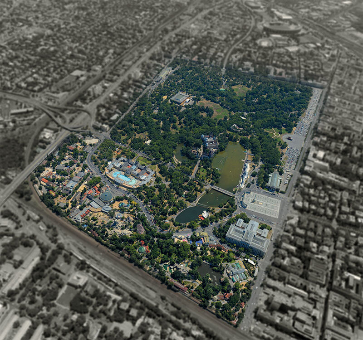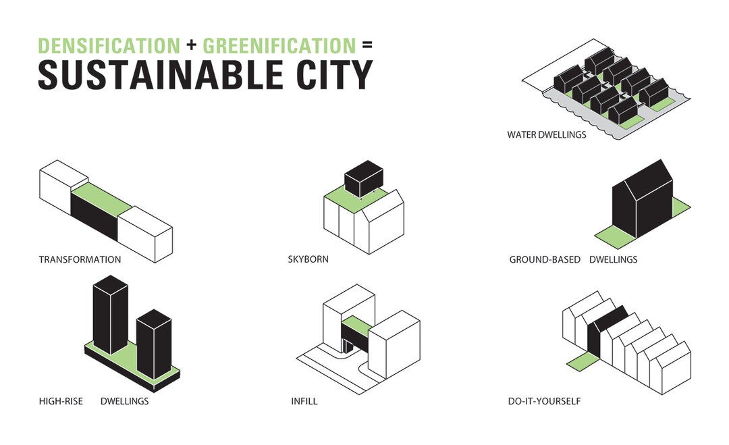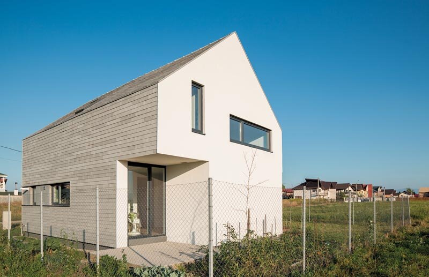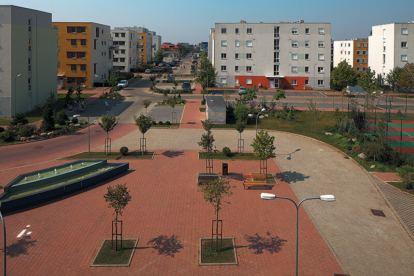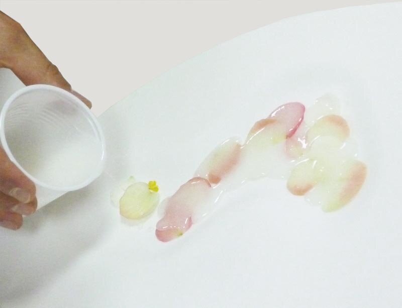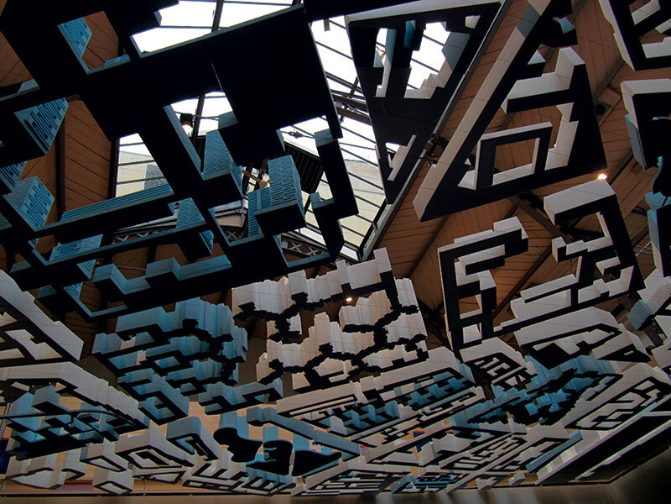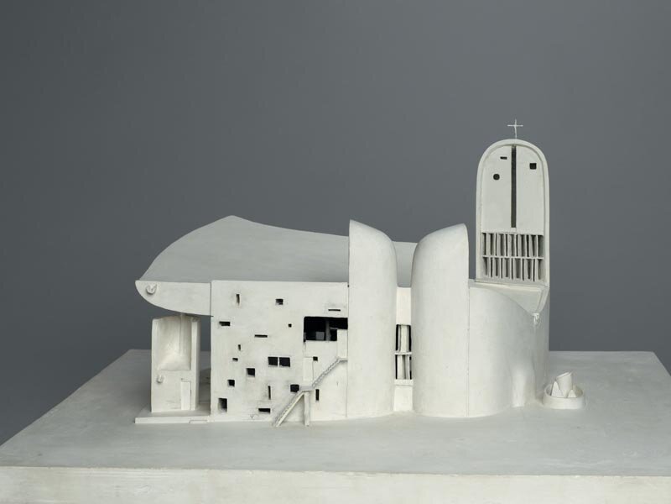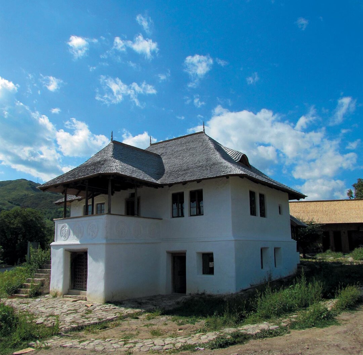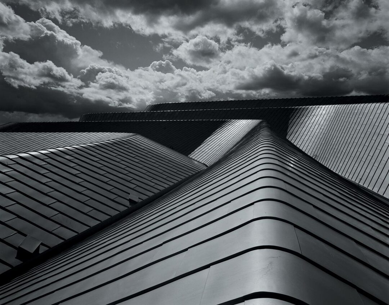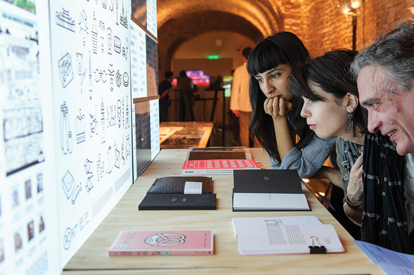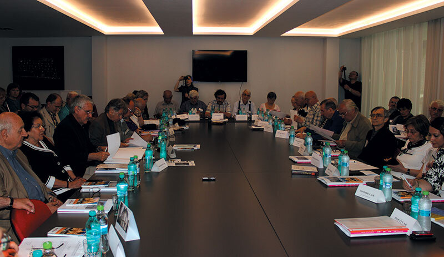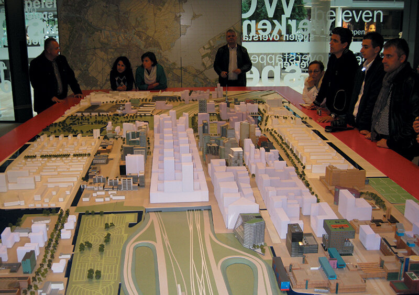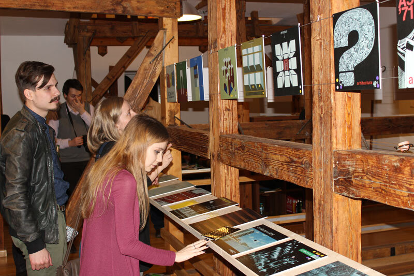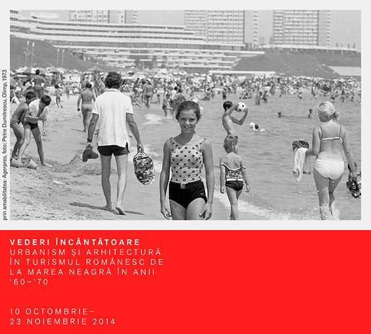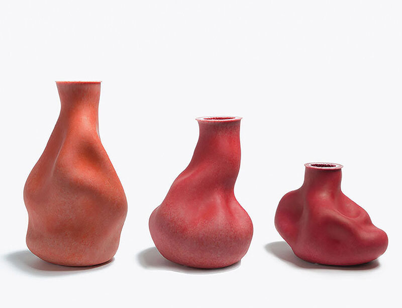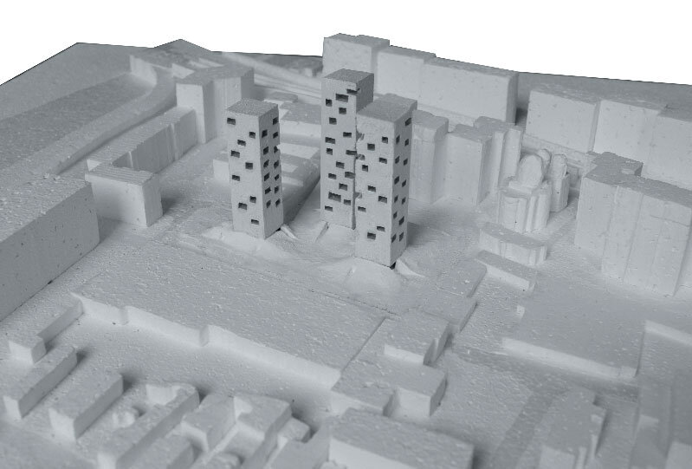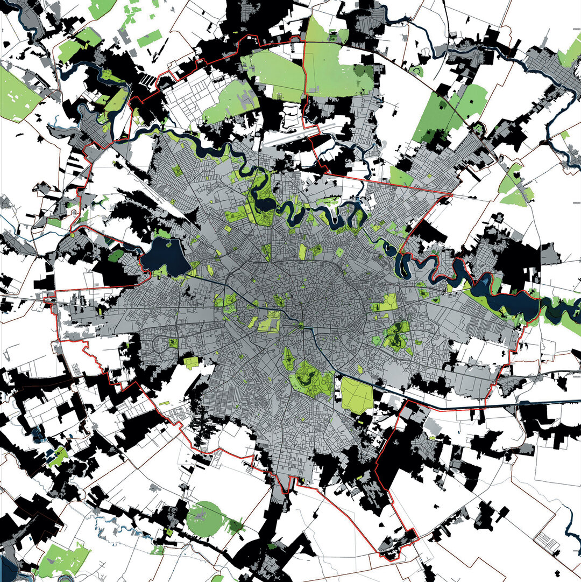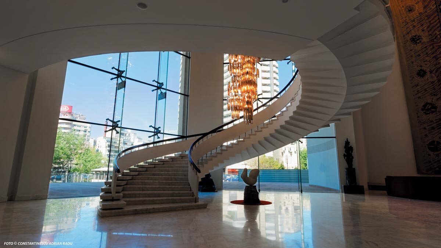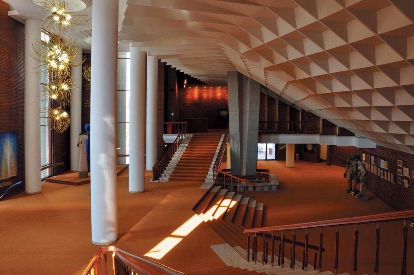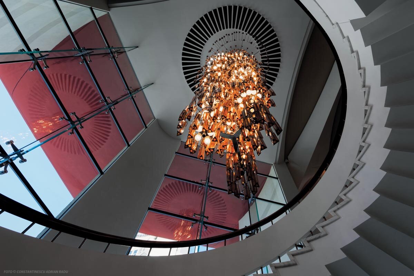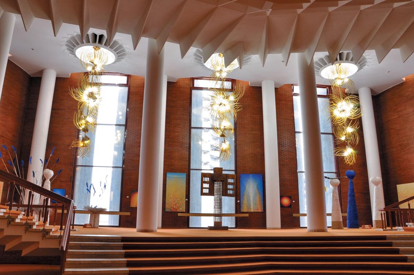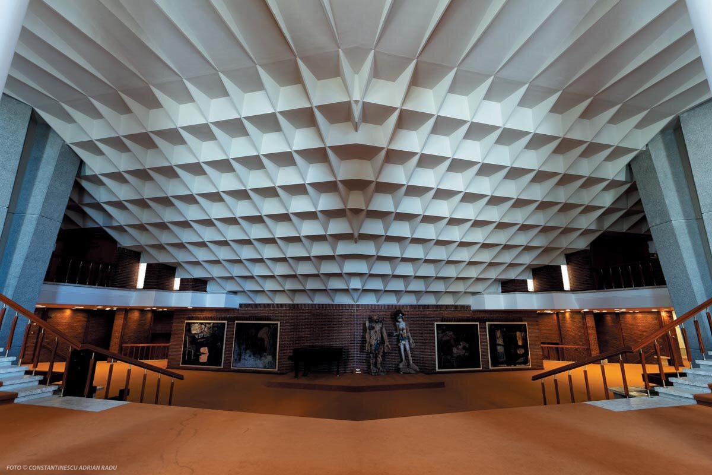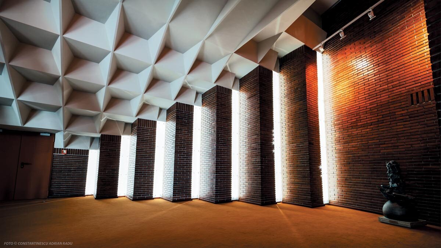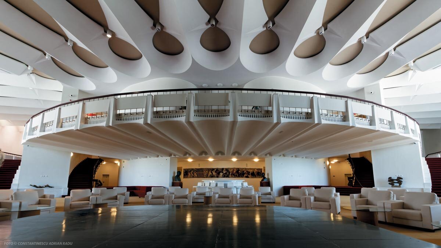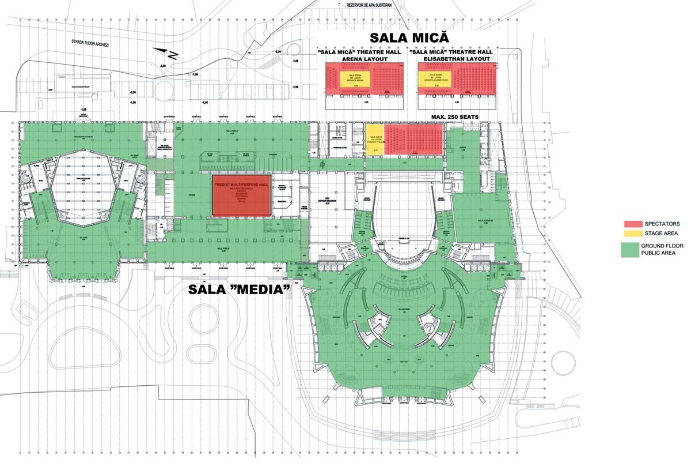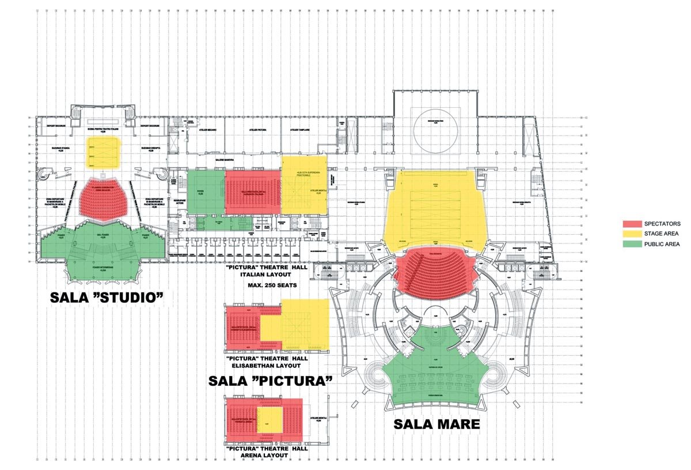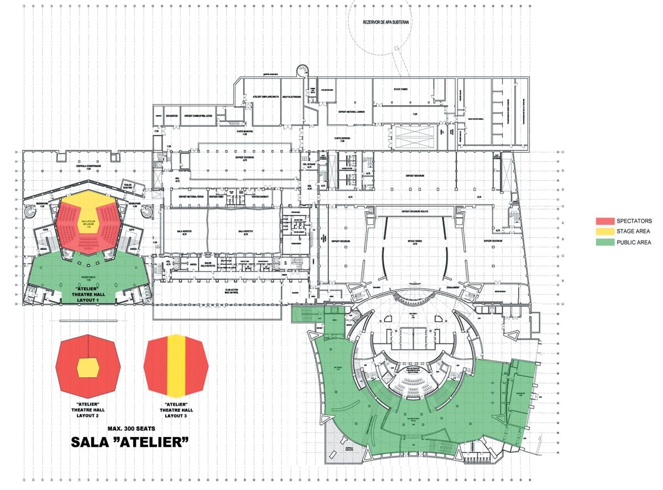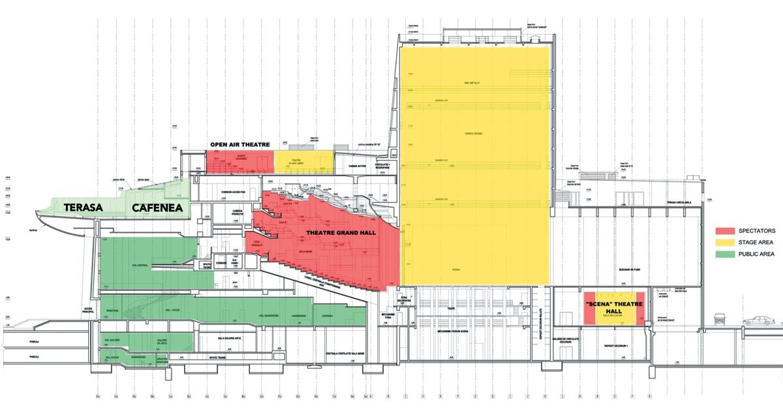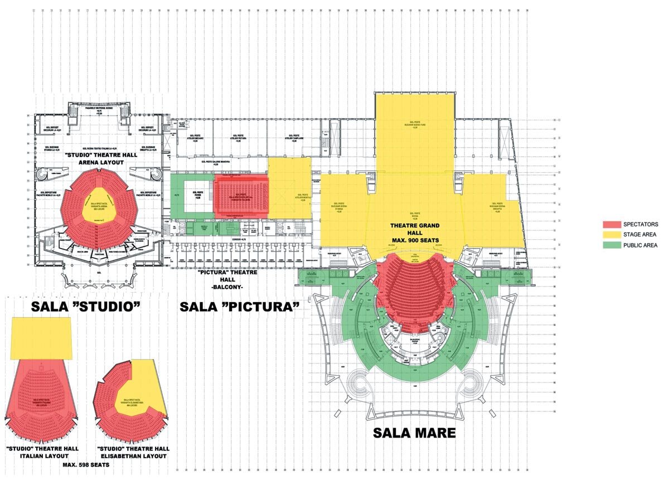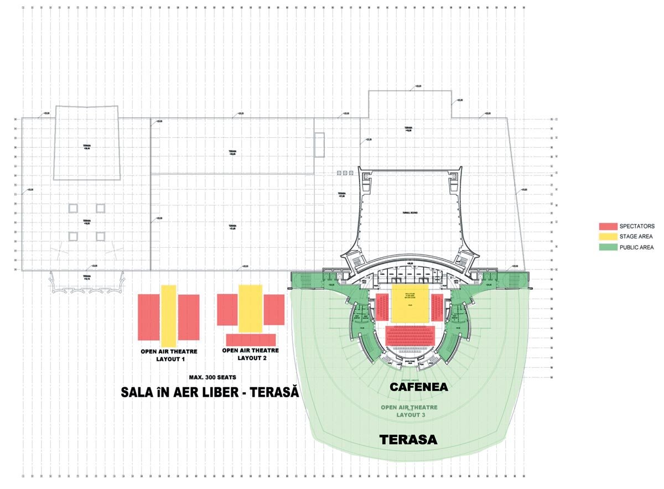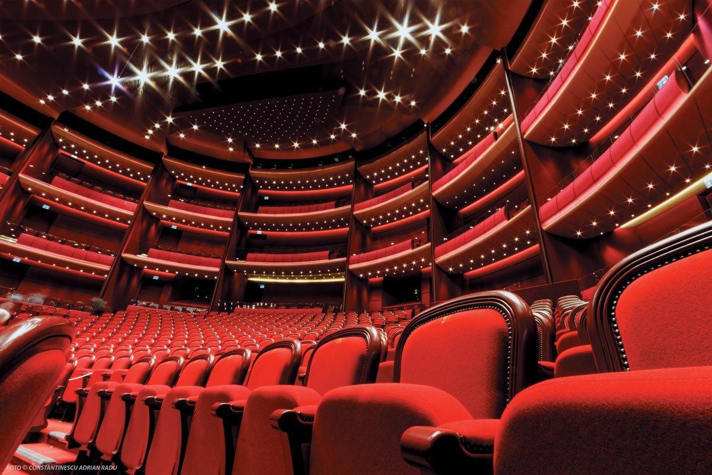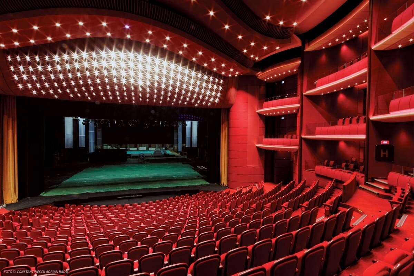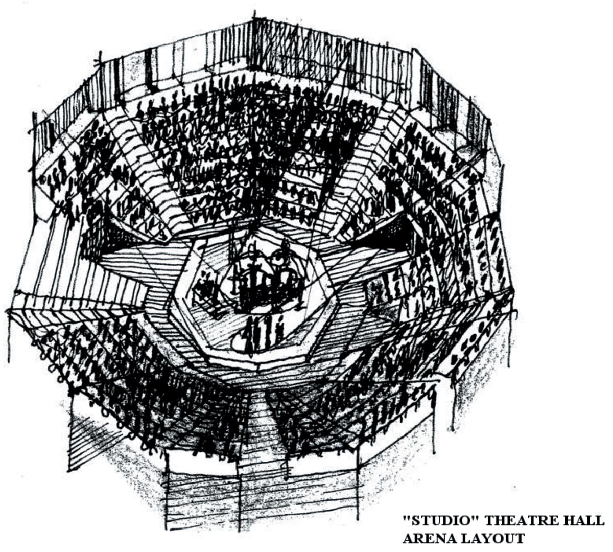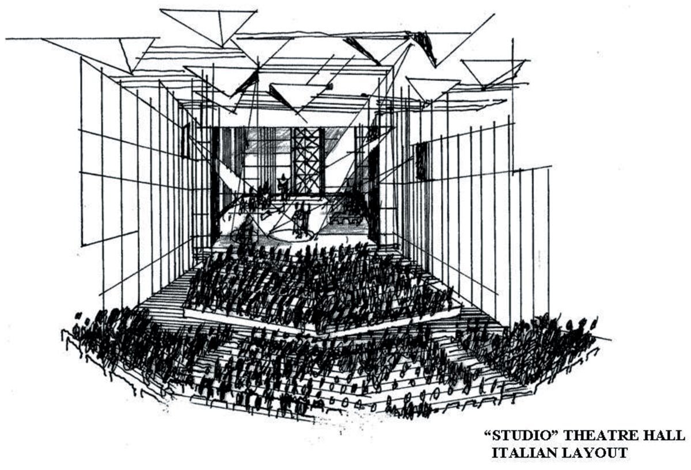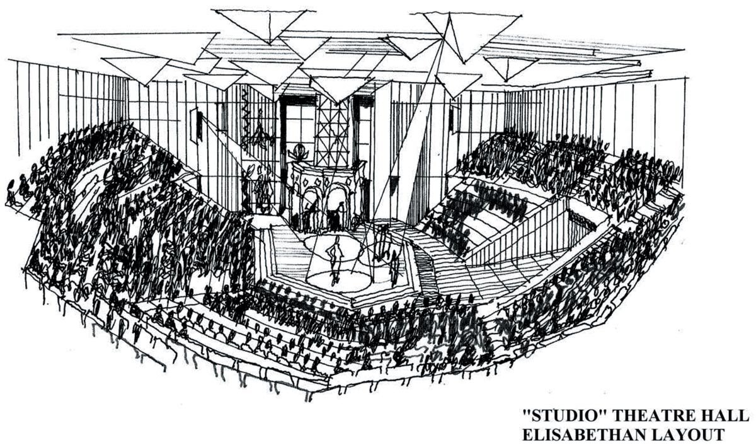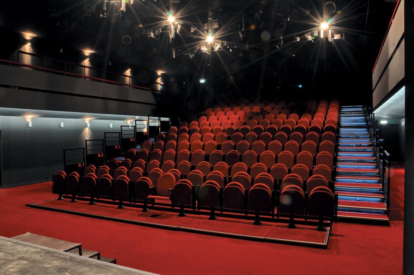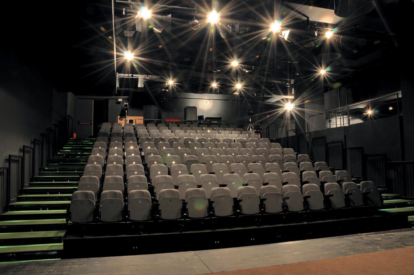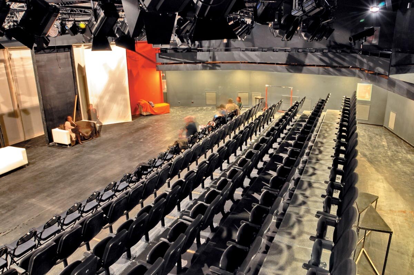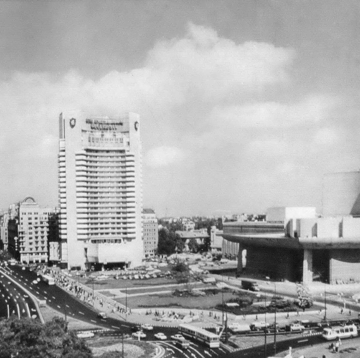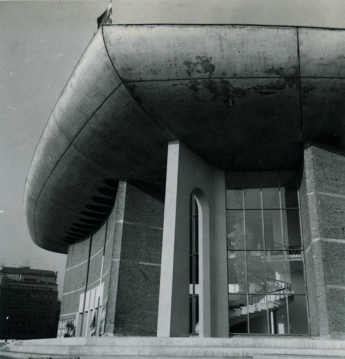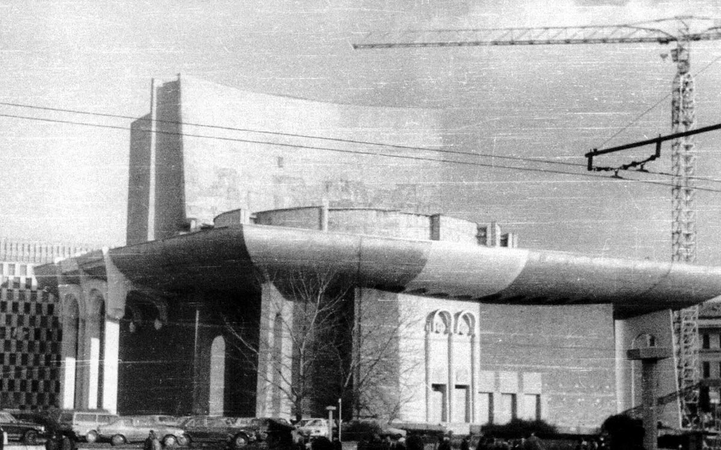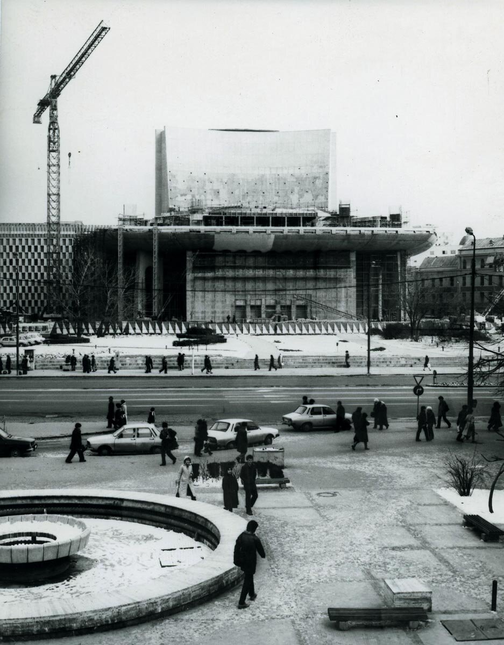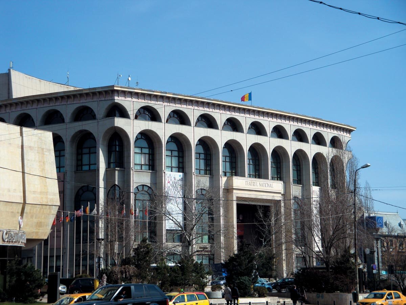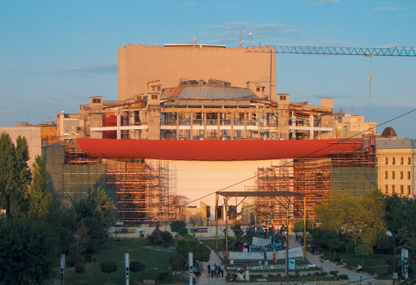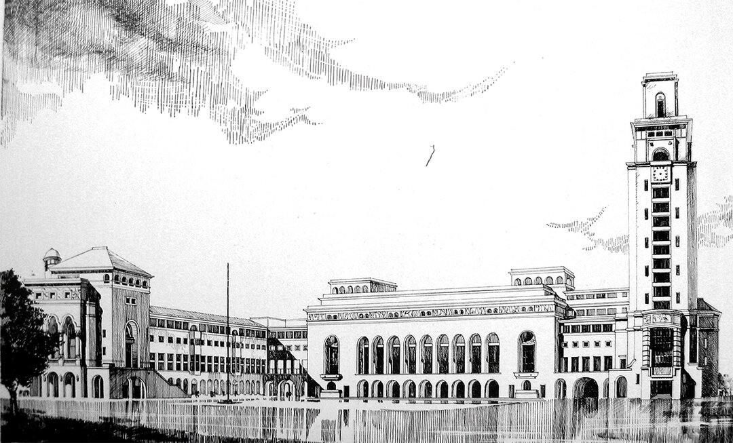
“I. L. Caragiale” National Theater, Bucharest
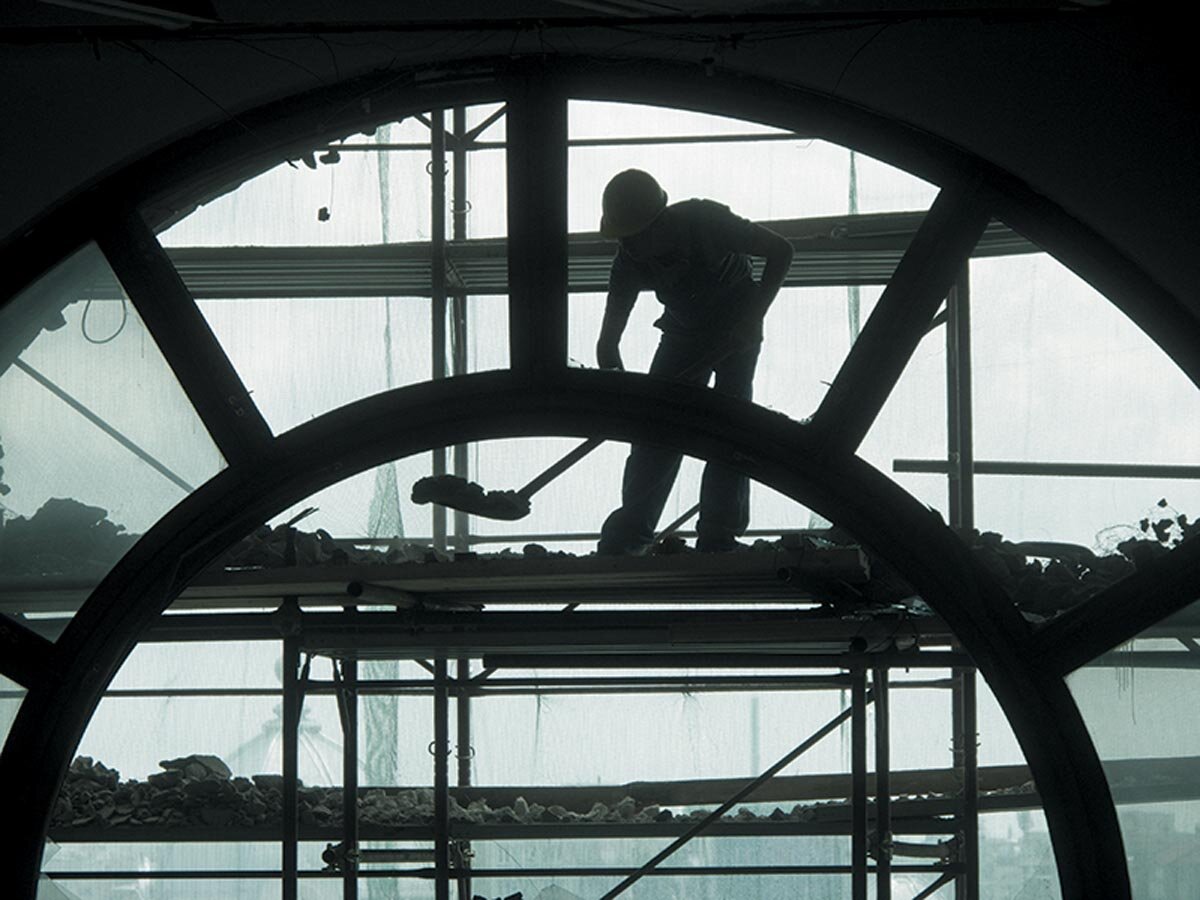
A. Basics of project design:
STABILITY AND SAFETY IN OPERATION, FUNCTIONAL, TECHNOLOGICAL AND ORGANIZATIONAL OPTIMIZATION of the institutional ensemble of the National Theatre "I. L. Caragiale" in Bucharest were constituted through a series of expertises and analyses, whose conclusions were meant to define the needs, intentions and final goals. For this objective were realized:
1. Fire safety expertise;
2. Resistance structure expertise.
Their conclusions, in particular those of the structural analysis, which were objective and therefore binding, called for urgent strengthening of the Great Hall by relieving the loads added in the 1985 intervention, above and alongside the existing building, strengthening the 'B' median body with annexes and the 'C' body - Studio Hall, and by a balanced redistribution of the heights and floors. The conclusions of the expert reports also called for the removal of the parasitic constructions that had been attached to and on the TNB building over the last 10-15 years.
3. To analyze together with the TNB management the possibility of exploiting the existing spaces much more efficiently by moving functions to spaces and places more suited to the current technological reality and by refunctionalizing the spaces thus freed.
4. Analyze with the TNB management the functioning of prestigious institutions (National Theatre in London, Royal Festival Hall, Barbican Centre, Lincon Center, etc.).
5. The consequence of these analyses led to the conviction of the possibilities of realizing also at the TNB a continuous public space, attractive through functions complementary to the performance function (art galleries, exhibitions, cafes, bars with recitals, bookshops, antique shop, multifunctional-expo hall, meetings, recitals, information centers and others).
B. Summing up the conclusions of the above analyses and expert opinions, the project has led to the following results in the same existing space:
- a better and more efficient distribution of technical functions (e.g. production workshops), preparation, support and staging of theatrical performances by:
a. the rebuilding of the Great Hall, which will lead to a different architectural expression, but also to better visibility and audibility;
b. restoring the possibilities of transforming the Studio Hall - unique, at least in Europe, in the possibility of transforming it into Italian, Elizabethan and 22-minute arena-type contacts;
c. refunctionalization of the Studio Hall;
d. the realization of two more performance halls with variable geometry;
e. the realization of an open-air auditorium, the appearance of which will extend the theatrical season into the summer;
f. creating a multi-purpose hall (meetings, exhibitions, performances, recitals);
- a vast and continuous space open to the public 12-13 hours a day, attractive in terms of the plurality of functions provided (exhibitions, bookshop, antiquarian bookshop, cafes, bars, restaurant, etc.), a public space which will ensure easy access to all six of the halls;
- an exterior architectural expression that will return to the original one before the brutal intervention of 1985, bringing the TNB back to the scale of the important existing buildings in University Square: Colțea Hospital, the Ministry of Agriculture, the University of Bucharest, the School of Architecture.
Read the full text in issue 2 / 2015 of Arhitectura Magazine
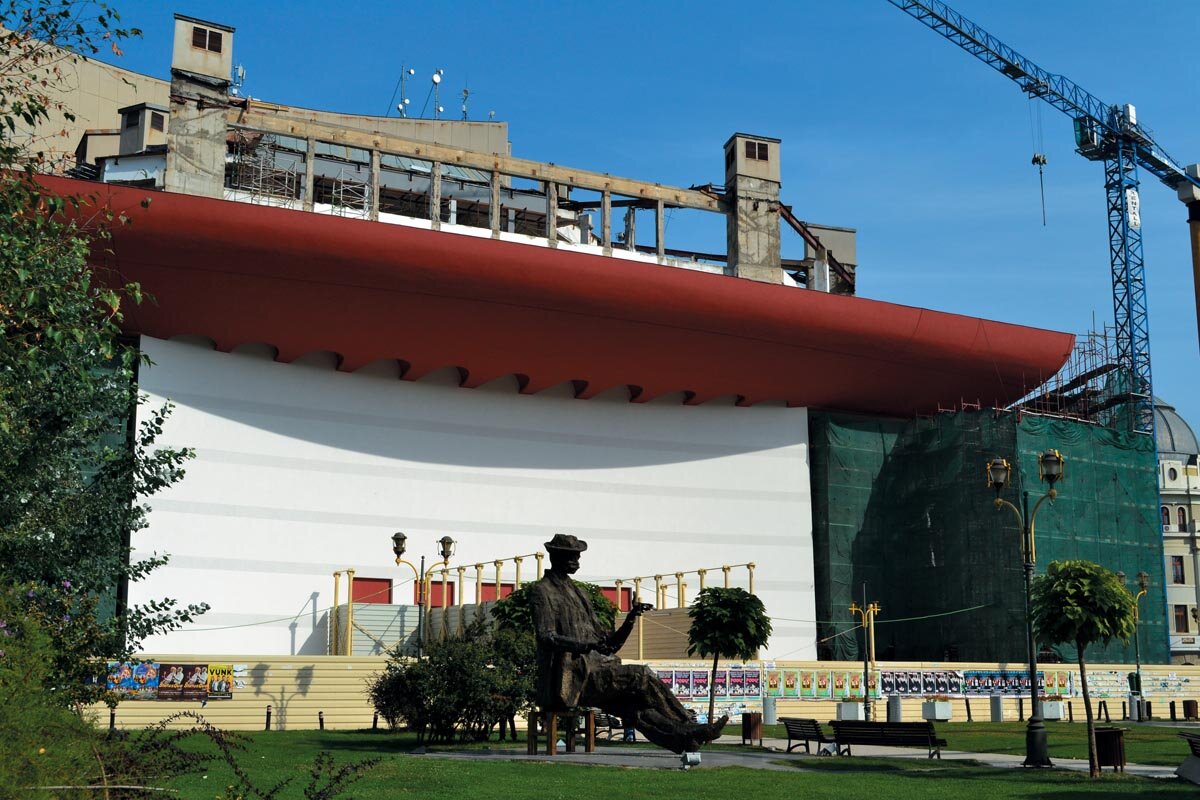
TNB 1973 - 2015

