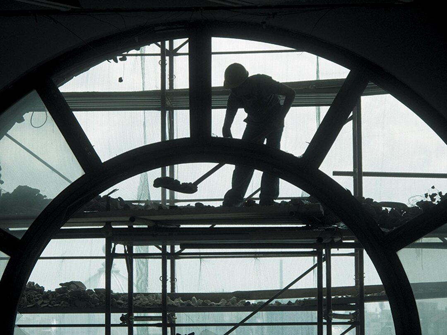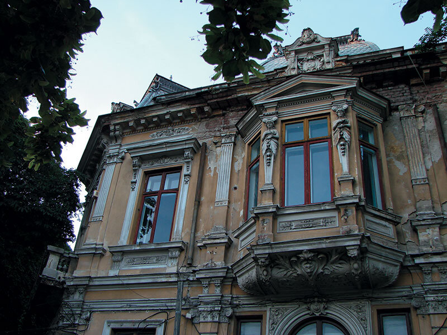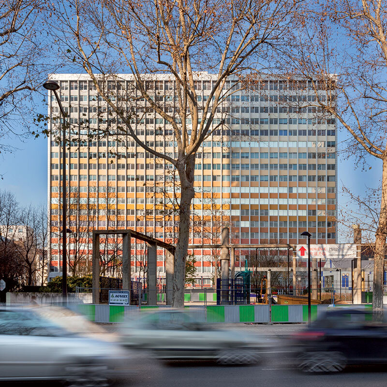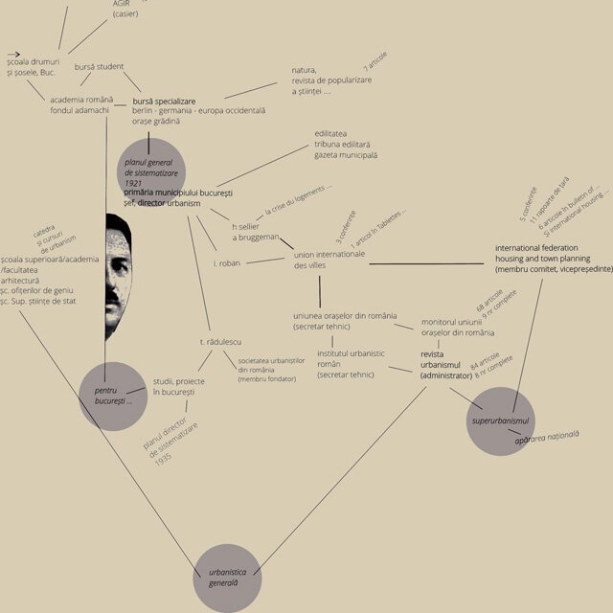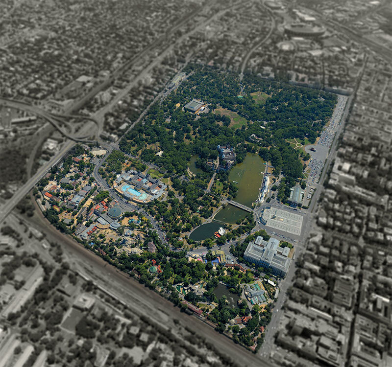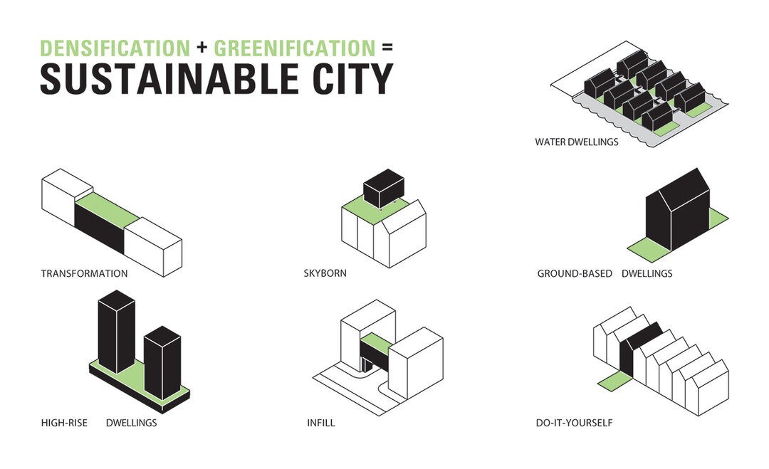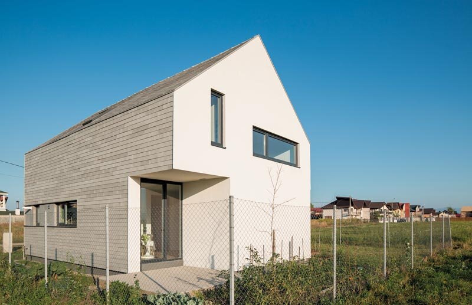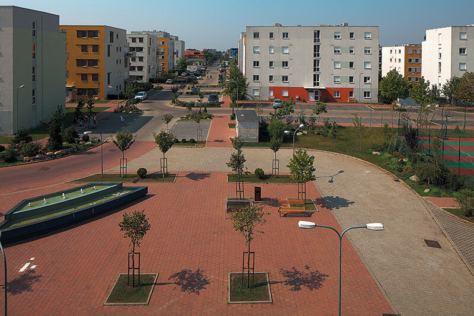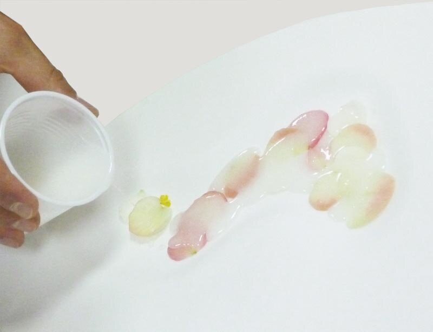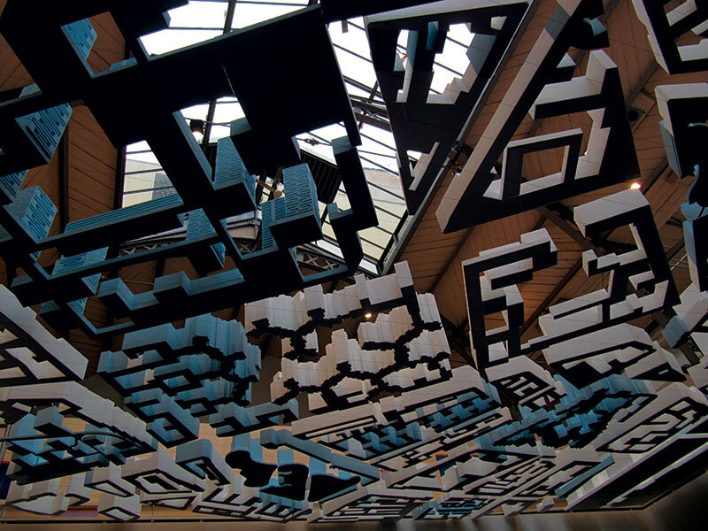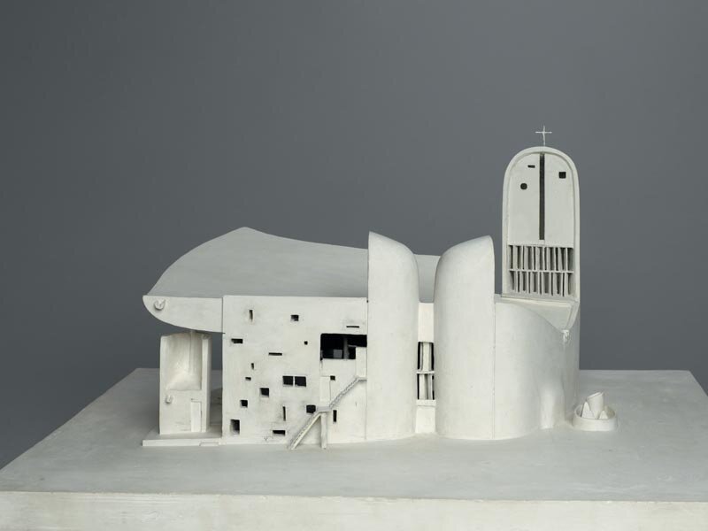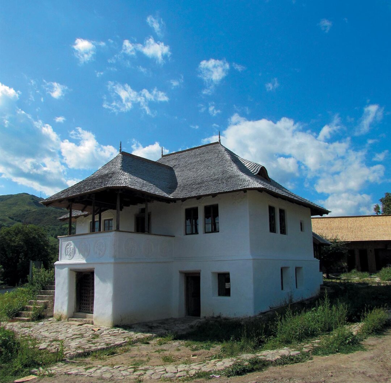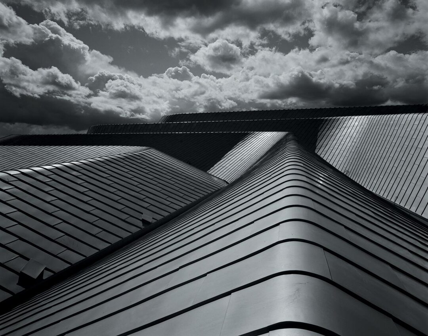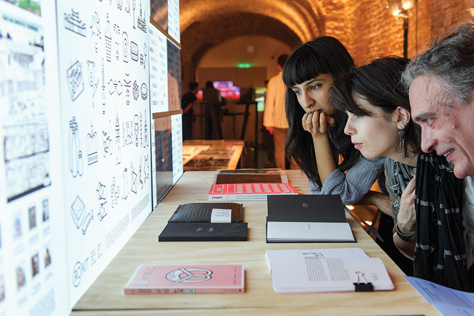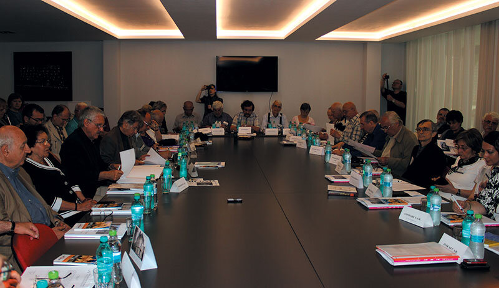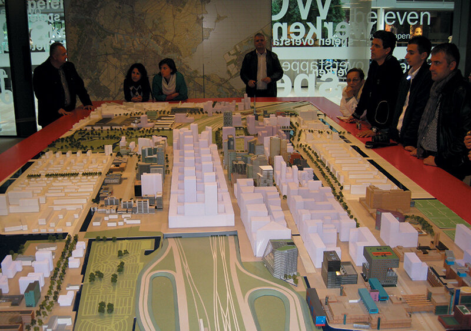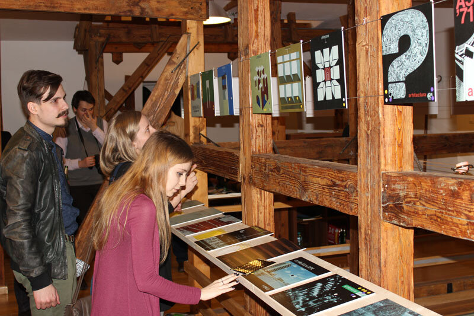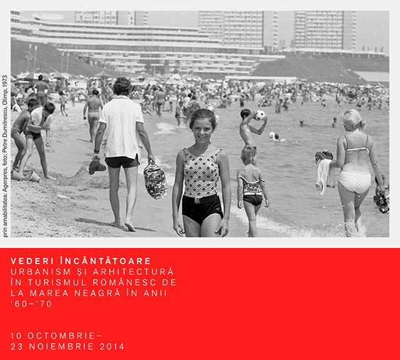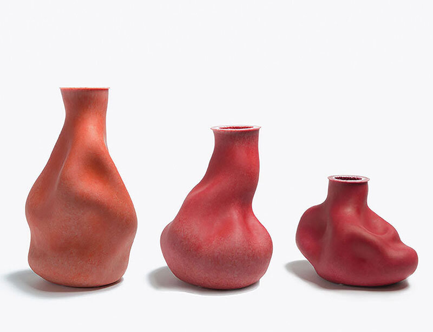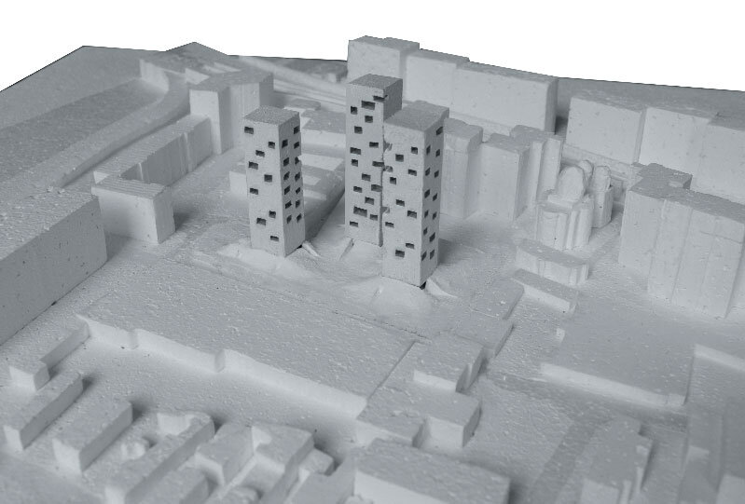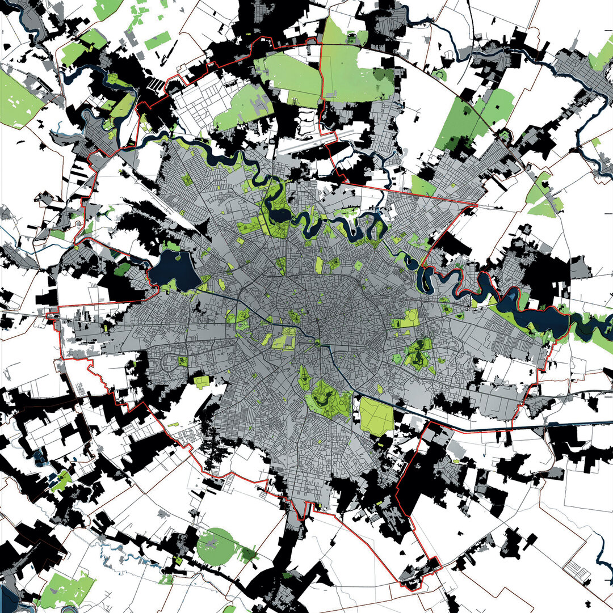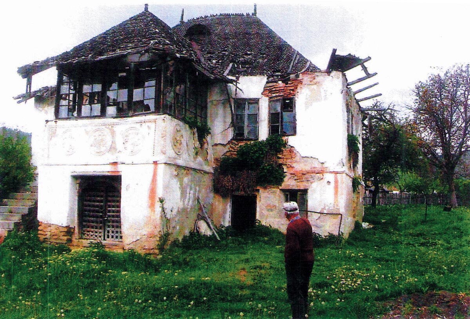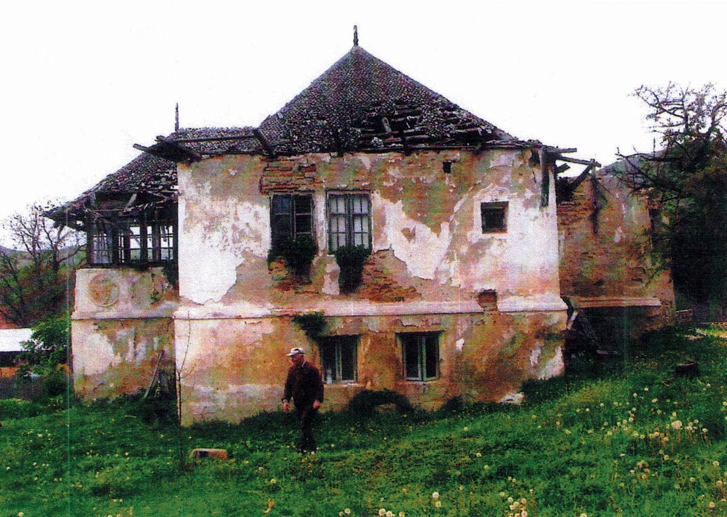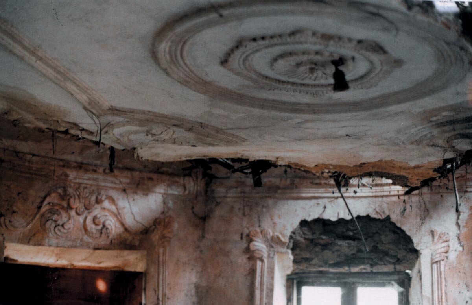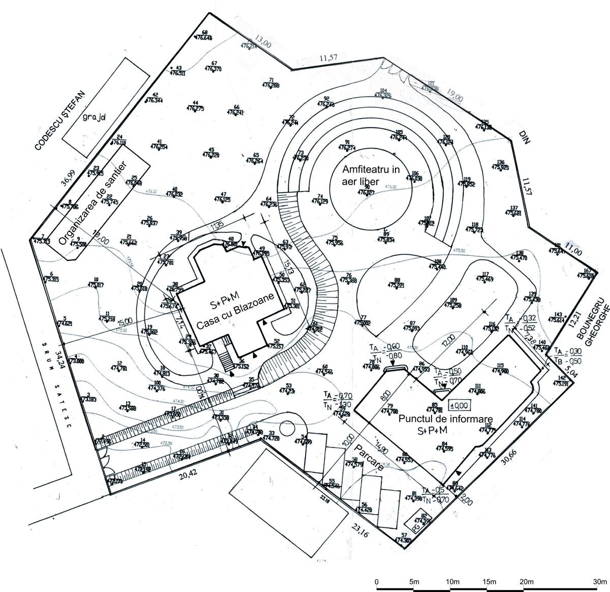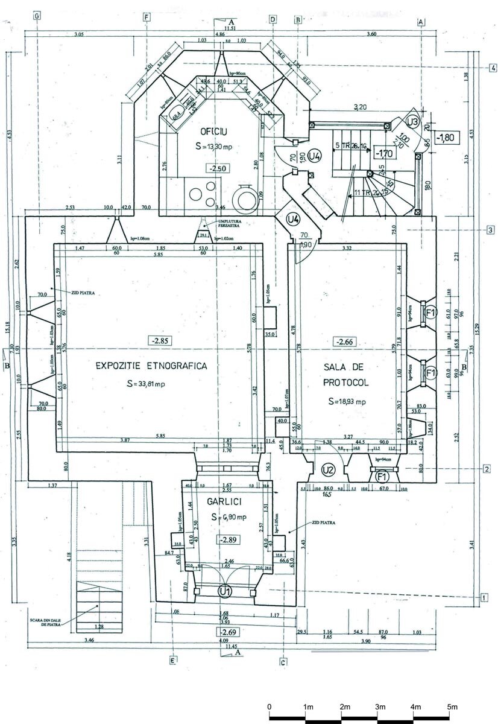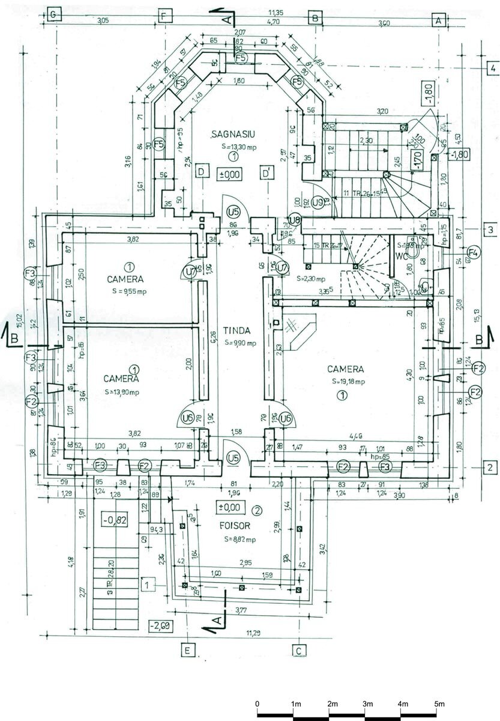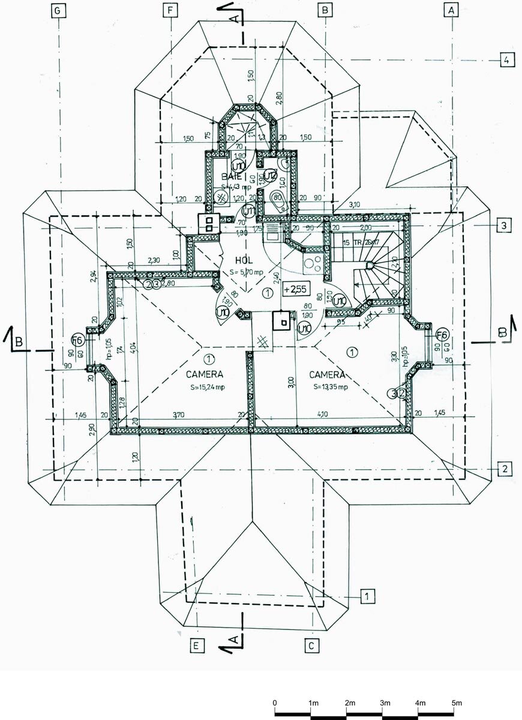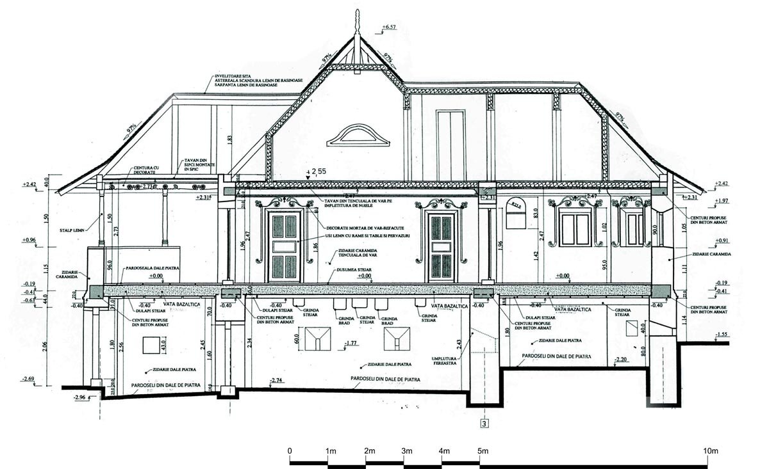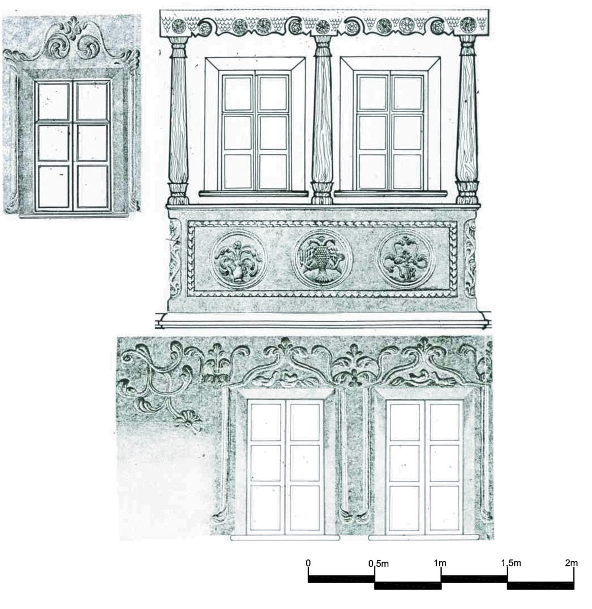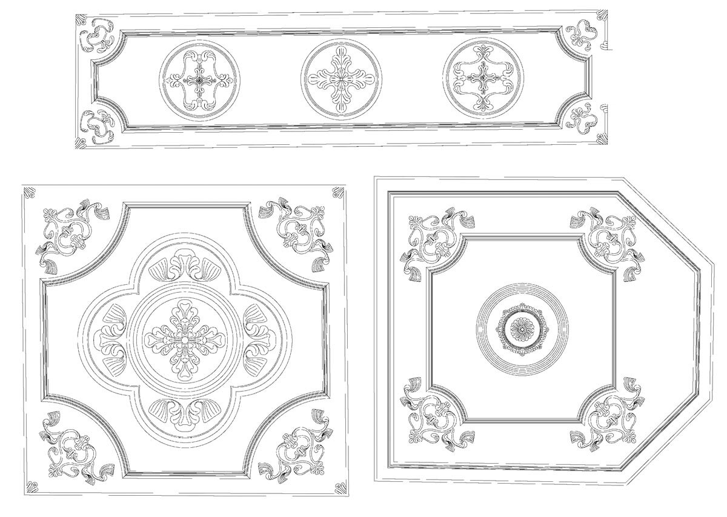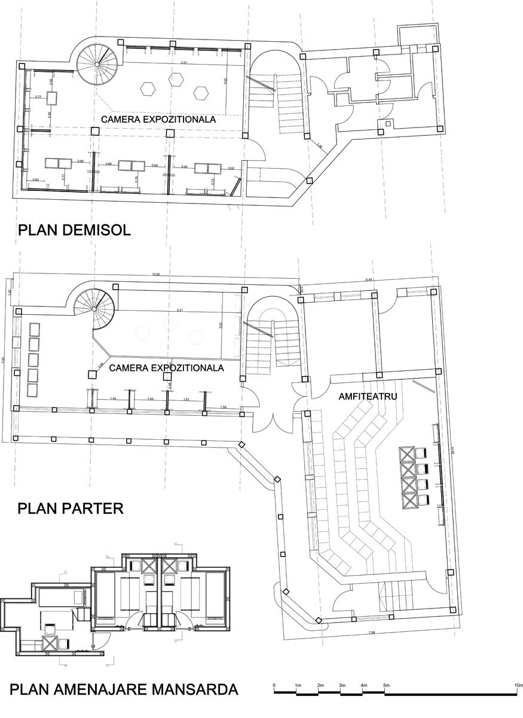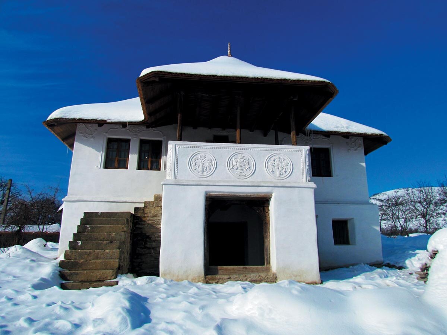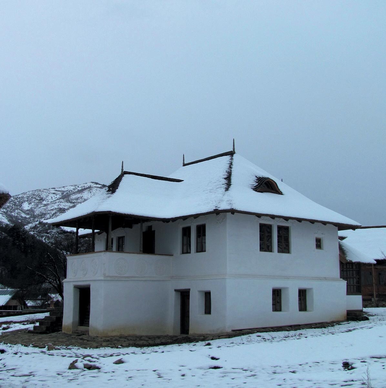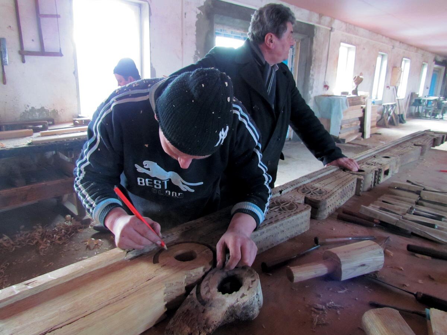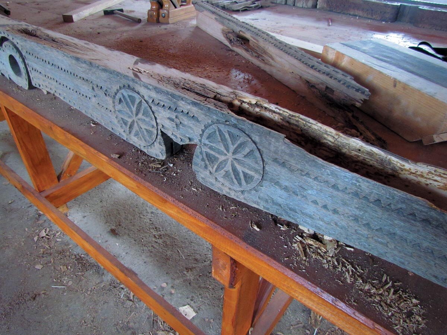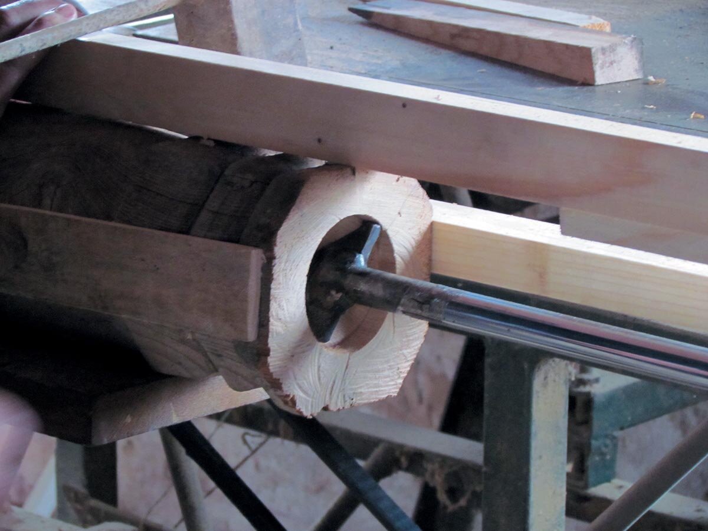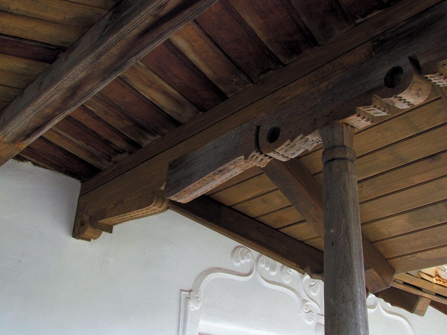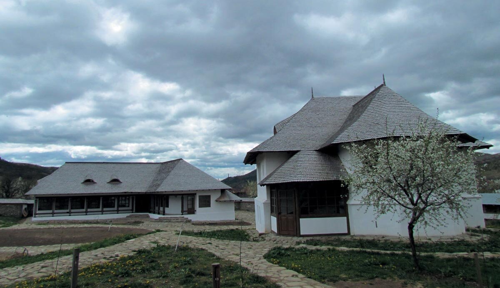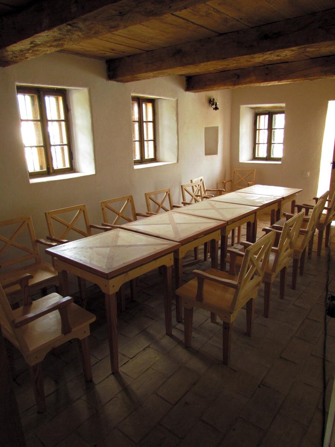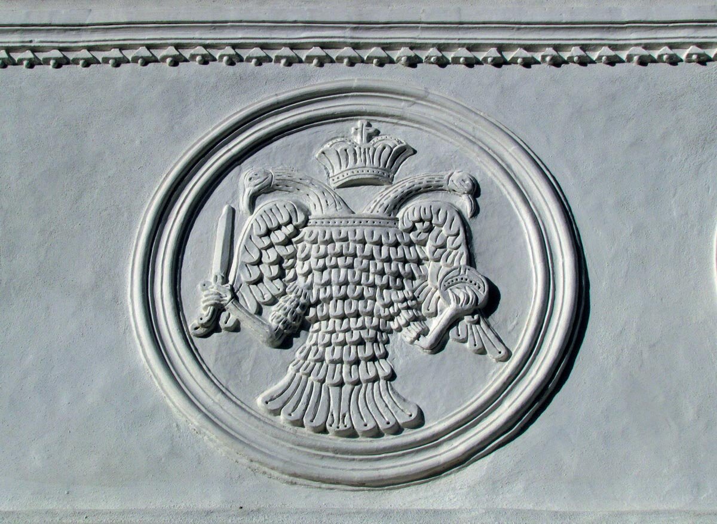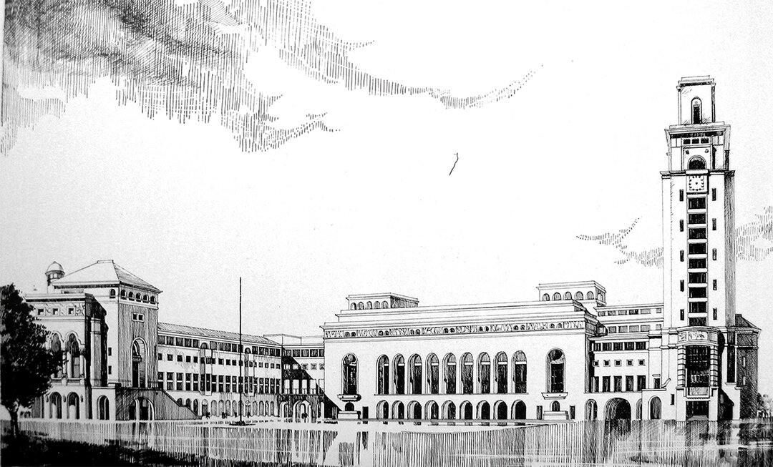
The „Coat of Arms” House in Chiojdu
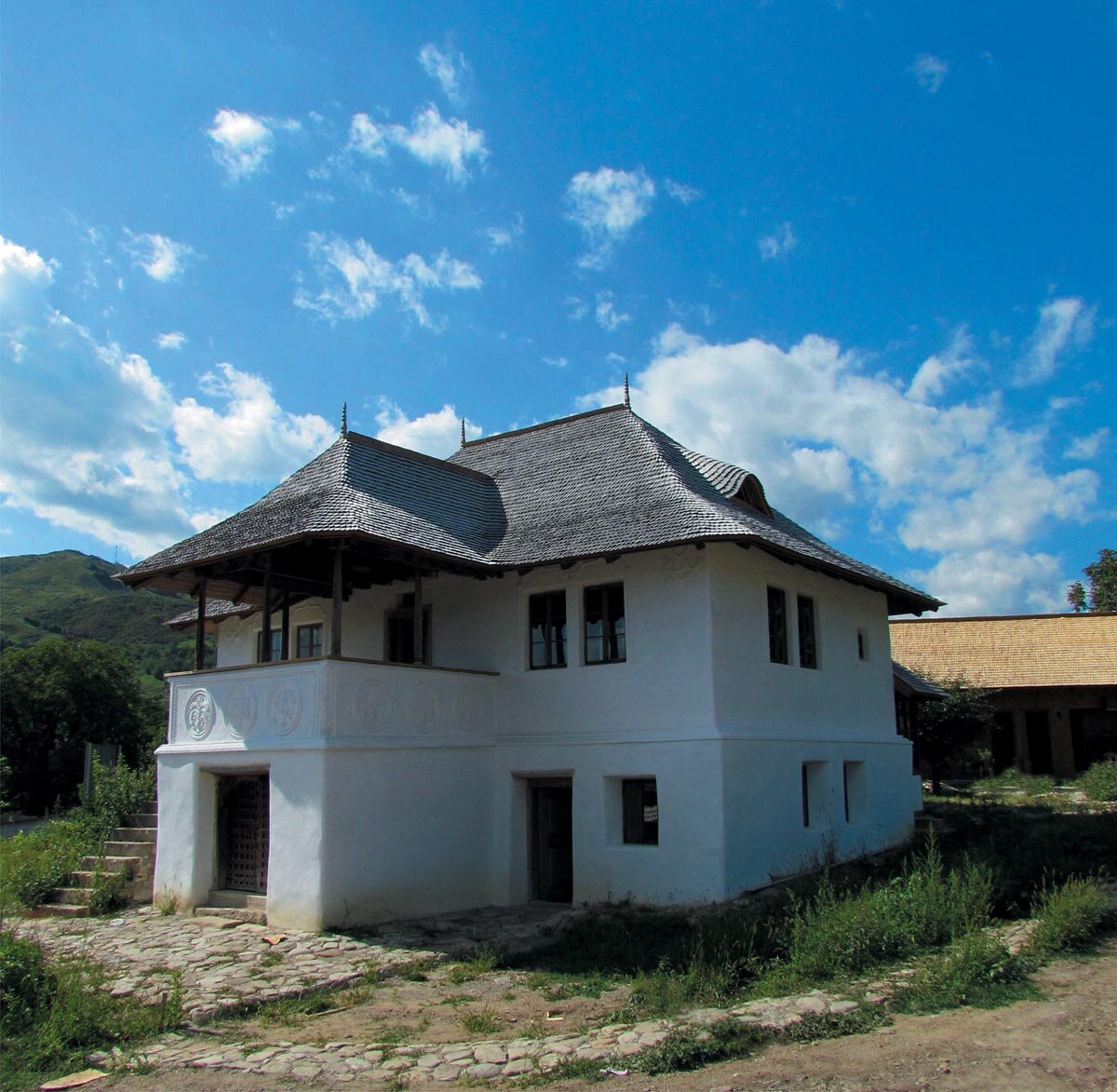
This building, dating from around 1823, is a convincing expression of a repertoire of patterns established in the village habitat where, as in many other places in the country, the local people were the owners of the land, in a community system of use and administration, attested in Romania since the early medieval period and preserved to the present day. With an expressive architectural plasticity, a quality supported by a complex and subtle decorative repertoire, the building is a masterpiece of Romanian and Balkan village architecture, proving the genius of the craftsmen of the area and the wide stylistic interferences that have given this area its identity and prestige.
The village of Chiojdu, in Buzău County, is documented starting in the 15th century, when the ruler Mircea Ciobanul strengthened Dragomir and Gonțea, with their brothers Stroe, Voicilă, Nan and their sons, with the part of Călin bought by their grandfather Voicilă, during the reign of Basarab the Younger. The village, which was part of the Saac county, abolished in 1845, was a manor village, as can be seen from the documents from this period.
The building was erected in the middle of the 18th century and radically altered at the beginning of the 19th century, when it was enlarged with a polygonal room at the end of the tinea opposite the entrance and the façade was decorated with stuccowork modeled in the position, with an ornamental repertoire inspired by the plant world (symbols of the tree of life). The series of circular blazons decorating the parapet of the gazebo, where the central piece bears the symbol of the two-headed eagle, is of interest.
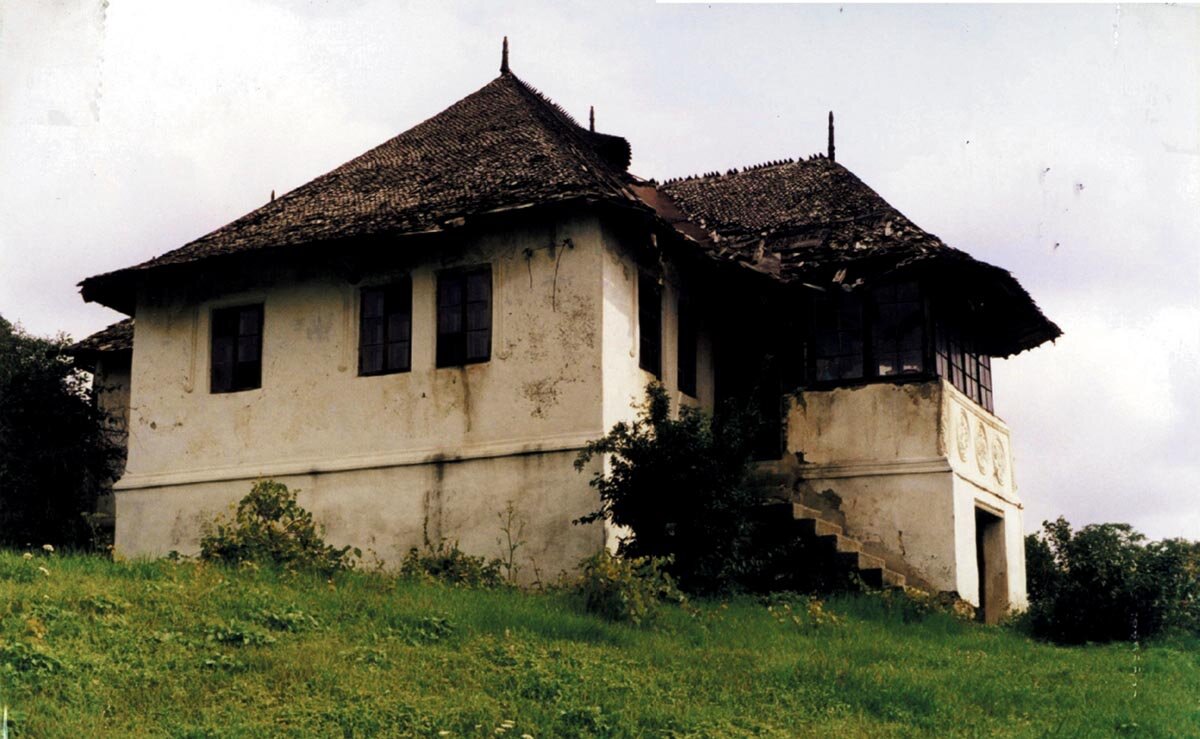
From the original stage, the colonade and the front beam of the gazebo have survived, hand carved in oak wood, with symbolic decorative motifs.
A document from 1759, a division sheet of the landowners of Bâsca for parts of the estates located in Zmăciniș, Brădet and Plescioara, mentions the members of the Izbășeștilor family, Tudor and Dumitru, with the parts they had in the aforementioned estates.
More information is provided by a document from 1861, which shows the inheritance of Oprea Izbașoiu from the village of Chiojdu. He had properties in the estates of Zmăciniș, Brădet and Plescioara, owned a century earlier by Tudor and Dumitru. The document describes the walled dwelling with 5 rooms upstairs, one downstairs and a cellar, as well as the gazebo in front of it as a parental house. In the precinct there was, next to the dwelling, a 2-roomed cellar, a hall in the middle and a gallery in front, covered with shingle, a store and an old stable, room for 6 horses, and 2 sheds, all under one roof. Details of the household furnishings and inventory are given, valuable information used in the restoration documentation.
The earthquakes and the lack of maintenance work have seriously damaged the building's structure and roofing, causing massive dislocations of the walls and partial collapse of the floors, damaging not only the construction elements but also the stucco decoration, an exceptional component of architectural plastics preserved to this day in very few cases.
Read the full text in issue 2 / 2015 of Arhitectura magazine
text and photo: Călin HOINĂRESCU
RESTITUTIO SRL Ploiești - arh. Călin HOINĂRESCU, eng. SANDOR Zoltan
EXECUTION: SC TAINA LEMNULUI SRL - Vasile POP; SC ICUMEST SRL; SC MOȘNEANUL&DIO SRL - eng. FLORIN DRĂGULIN
ARTISTIC RESTORATION: SC PATRIMONIU SRL - Ion CHIRIAC
EDITORIAL NOTES
1 The text of the article was published in a longer version in "Revista Uniunii Restauratori de Monumenti Istorici", no. 3/2015.
2 The "Casa cu blazoane" complex in Chiojdu will host the Center for Rural Architectural Culture of the Romanian Union of Architects. The center's programs and activities will be oriented towards research, revitalization and promotion of the rural culture - traditions and crafts characteristic of the area, architecture and rural heritage, training of young people in crafts/trades of restoration/maintenance of architecture and rural heritage. The Centre will collaborate with local authorities and organizations in sustainable economic growth projects in rural areas. The center's activities will be complemented by exhibitions, seminars and creative camps of architects.

