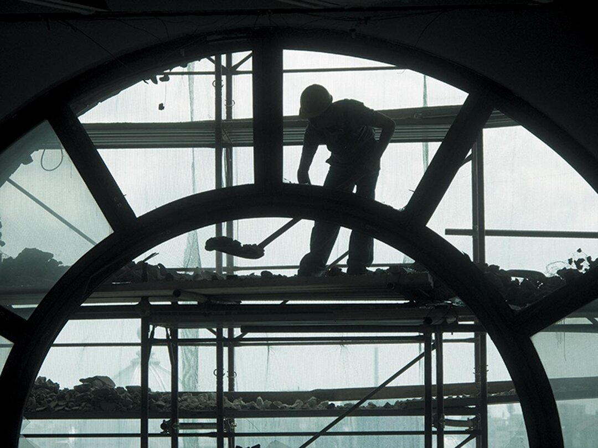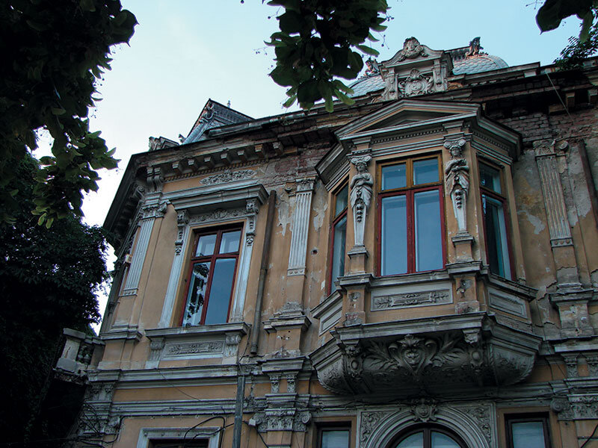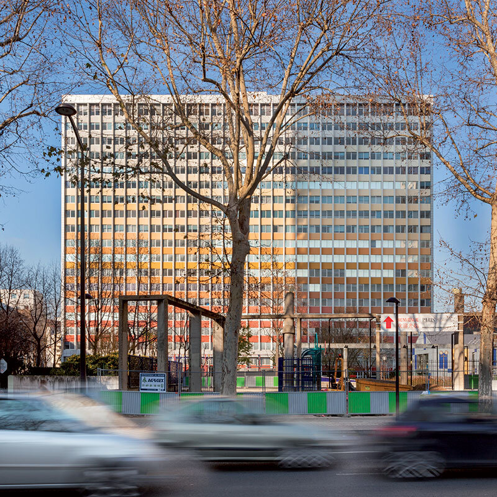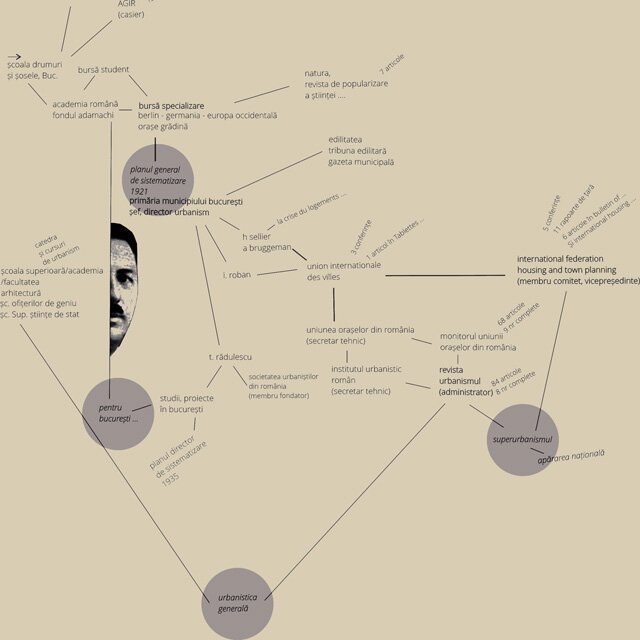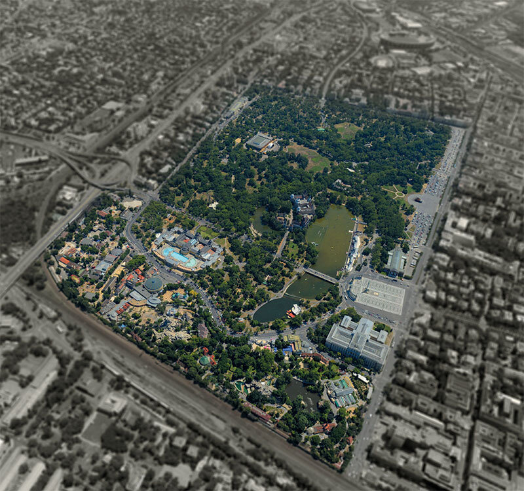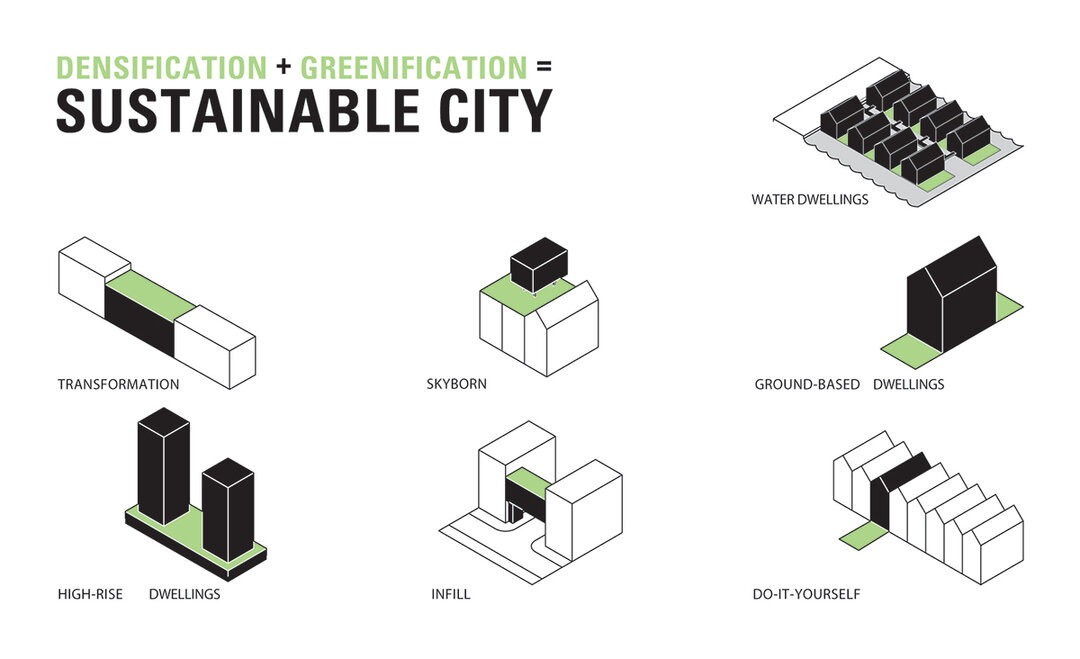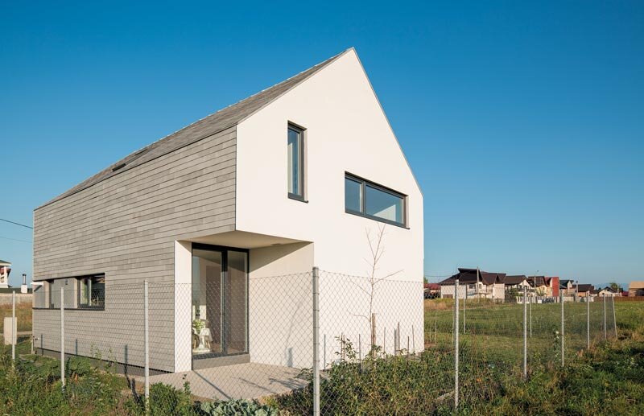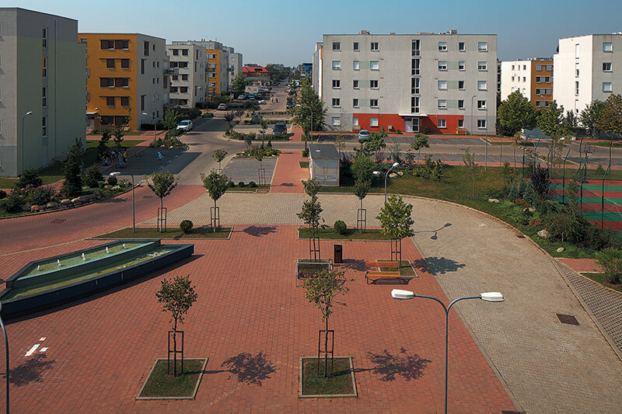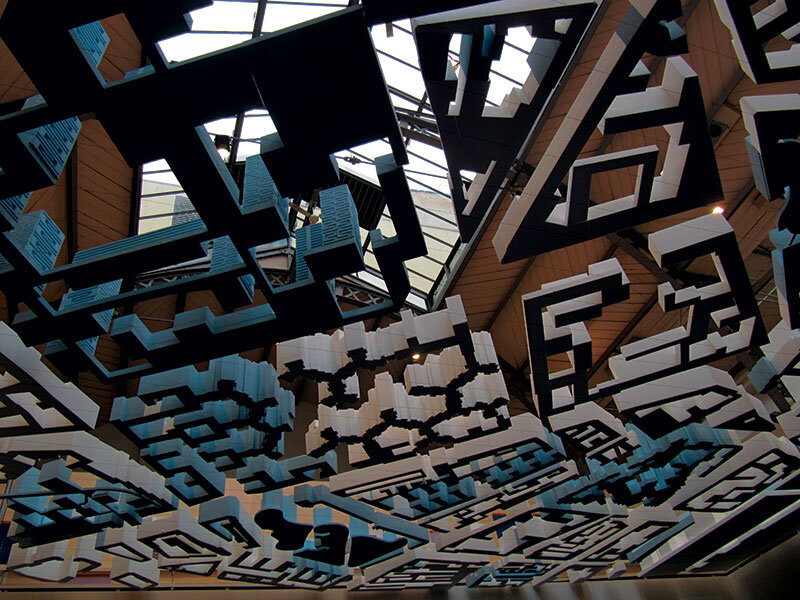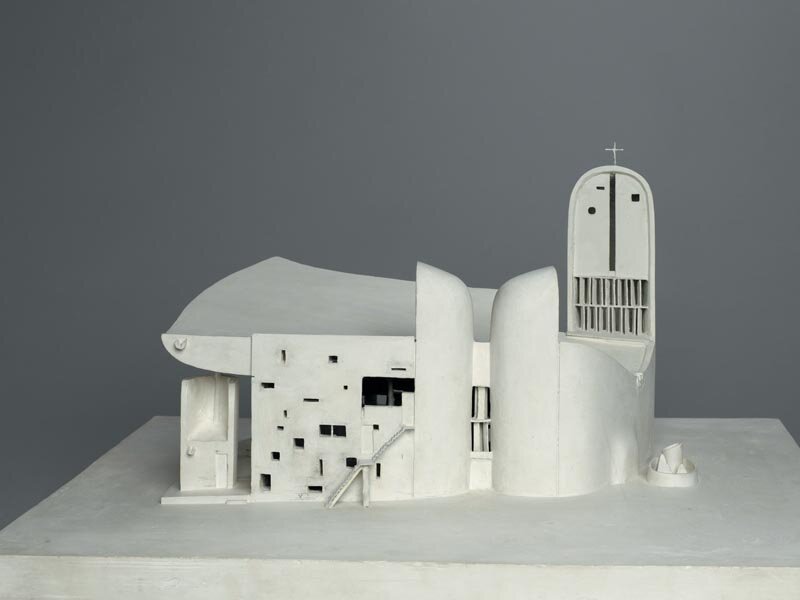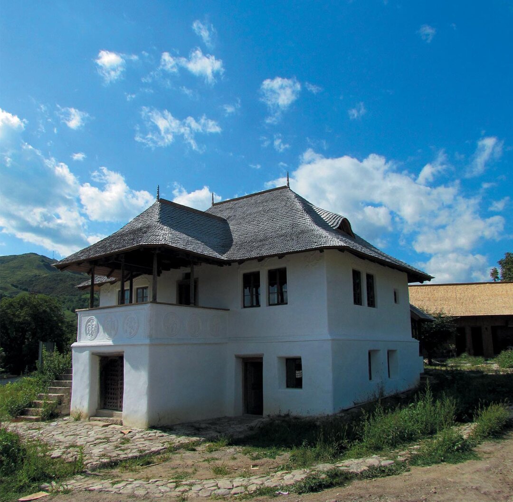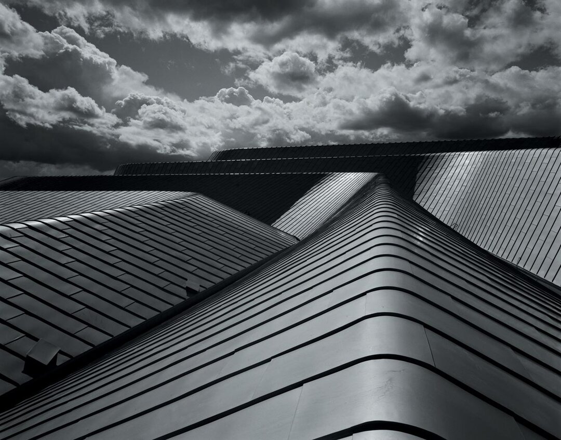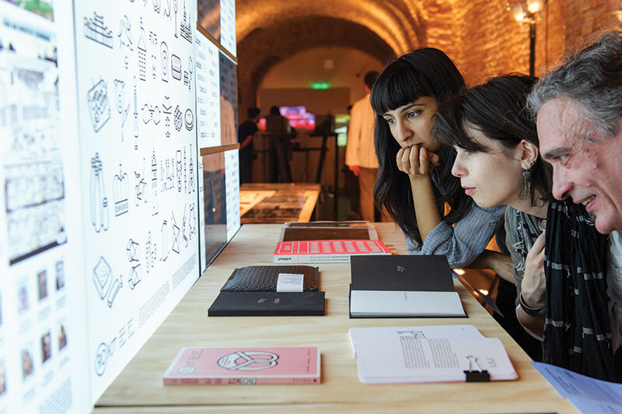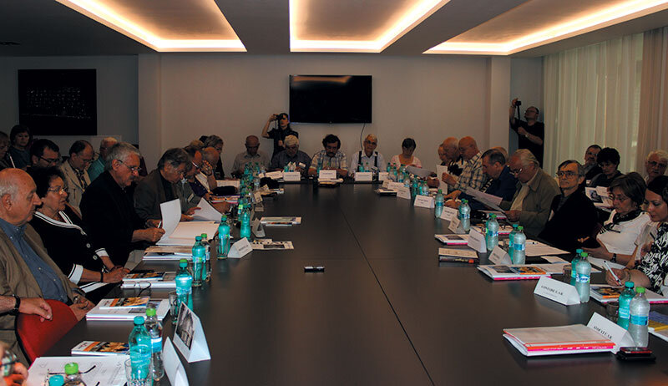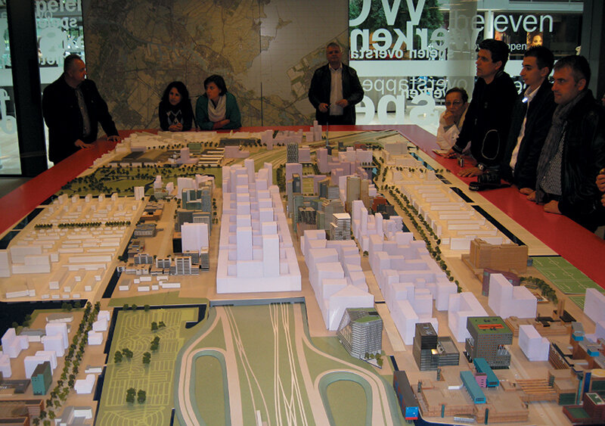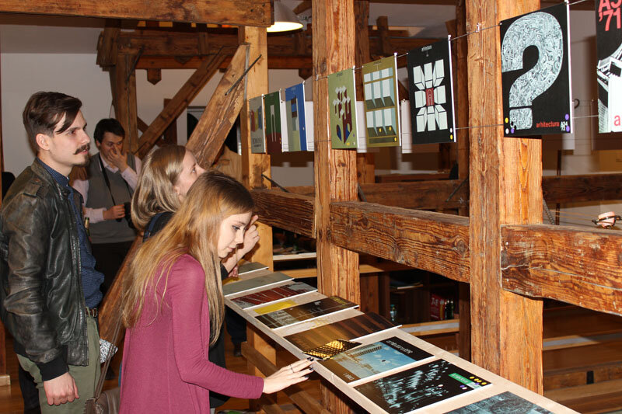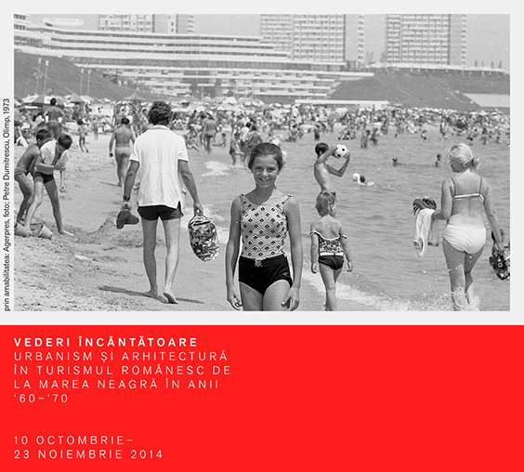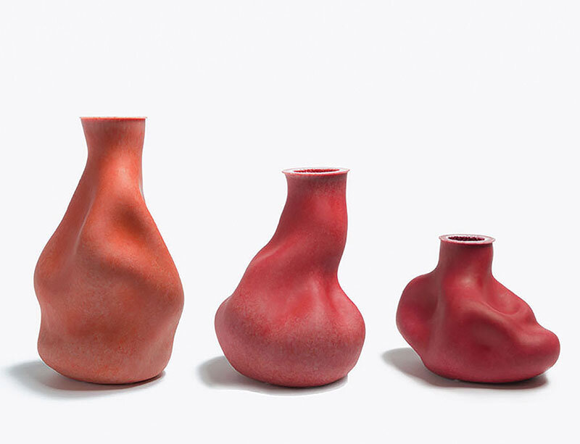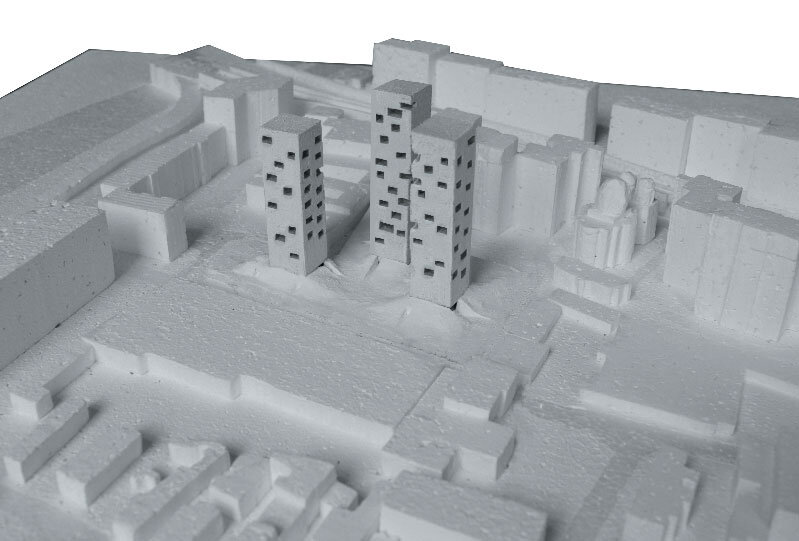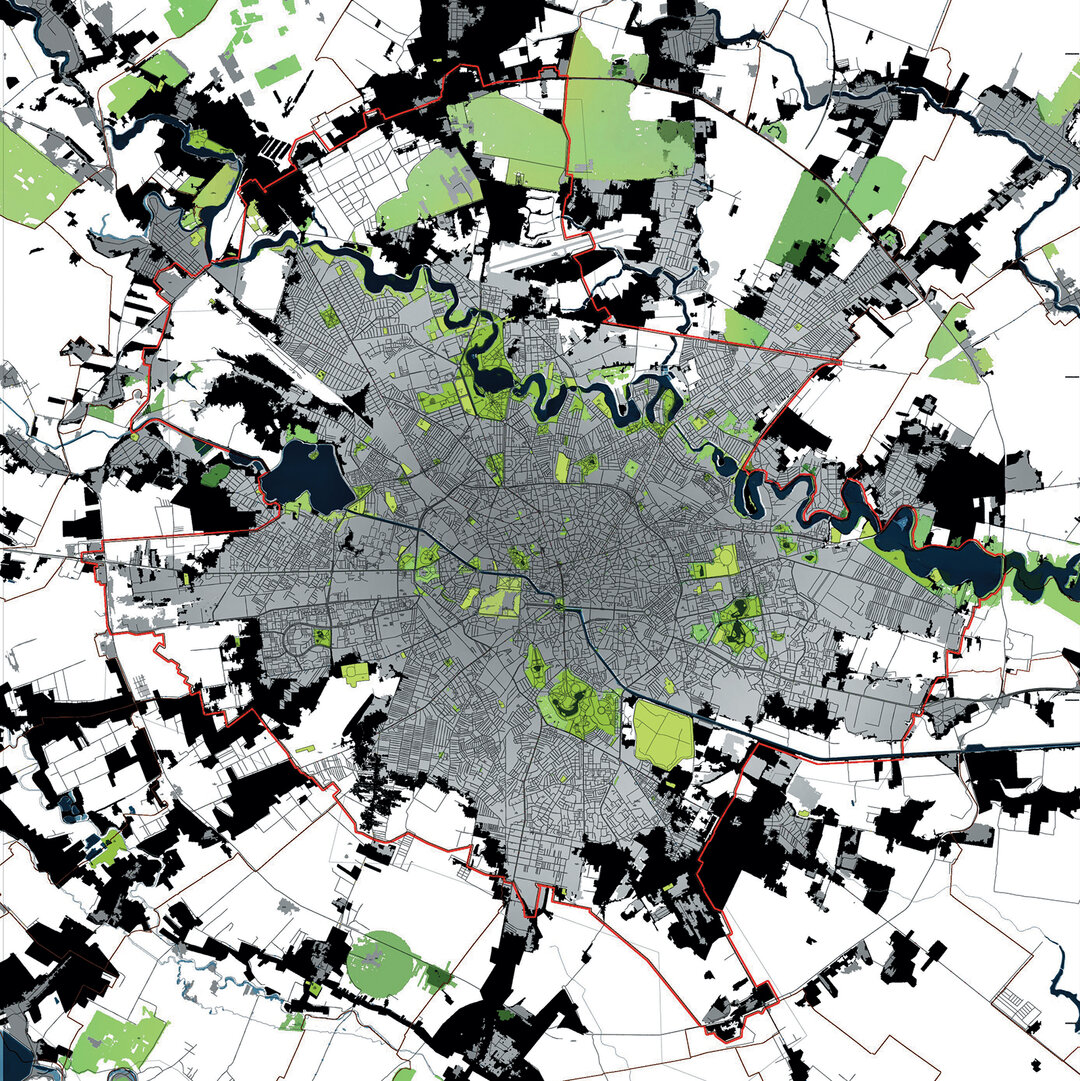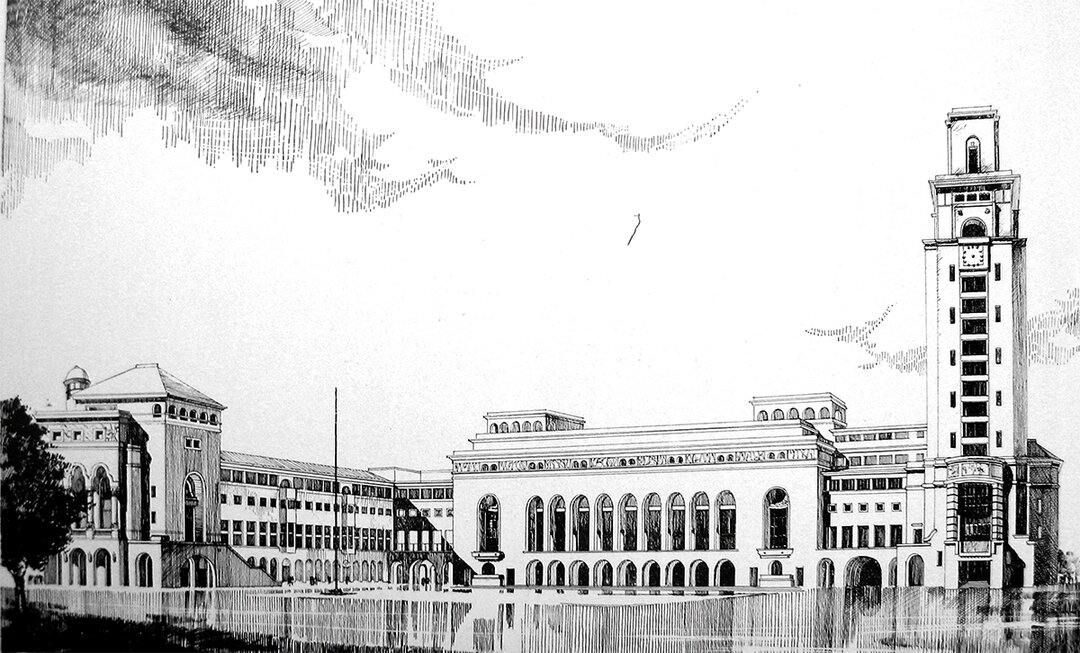
The Housing Program from Education to Reality
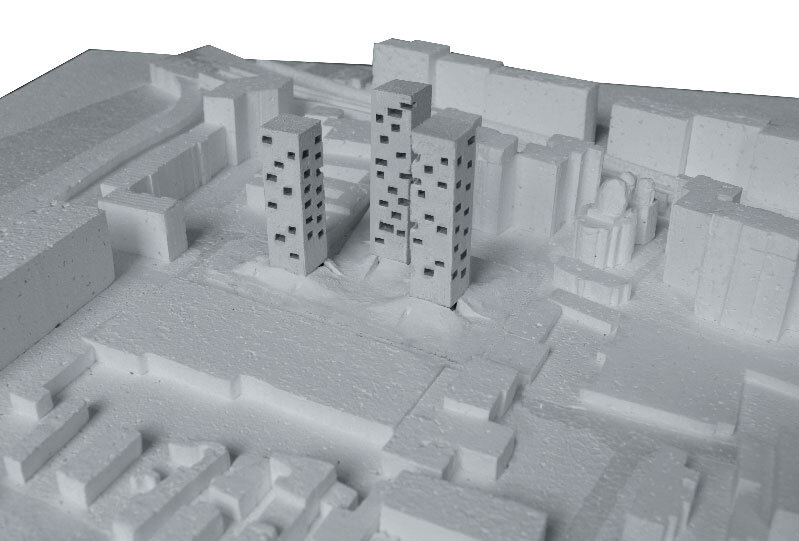
Housing - from Education to Reality
| "To design in architecture school is to ask questions, to get close, to surround and find your own answer with the help of the teacher.In the16th century, the study of the human body became fundamental to art education in Europe. It was considered, for artists and architects, an emblem of intellectuality. They were the basic, ideal forms - of the body as well as of space: the results of study and meditation. If we shift the plane of reference, inhabitation - that which has preoccupied us all in recent years, in its various forms (from individual to collective inhabitation) seems to be, like the structure of the human body, the legitimate link to the great contemporary architectural concerns and aspirations. A short while ago, I read a reflection by arch. G. M. Cantacuzino, which reinforced my conviction that the study of dwelling is the fundamental "brick" of architecture. "I make a man's house... so I leave the city in which he lives the imprint of his will. In the social conglomerate of a city, I thus sketch the ideogram of a personality."2 The moral of the above ideas is that the deep study of housing in the school of architecture "Ion Mincu" University of Architecture and Urbanism "Ion Mincu" Bucharest, in the 2nd and 3rd years, is certainly a good thing. Now the project themes are less prescriptive and more freely defined: they just give a hint, provide a pretext, and each student actually builds his or her own theme, assisted by tutors. To the extent that the proposed vision is relevant (which the teacher evaluates, and argues), the final project can be judged, first and foremost, in relation to this vision. The suggested themes take different urban situations as a starting point, betting on the fact that confronting, analyzing, understanding and interpreting these situations can facilitate the development of critical architectural thinking. For some of the projects, extended study areas are proposed, so that the choice of a site involves walking through and actively understanding the neighborhood, comparing several options, questioning the connections between site and program. The aim is to transform the exhibition after each project into a constructive-critical discussion of the training directions, priorities and guidance methods proposed by each workshop; it is proposed to present in these exhibitions projects that are evaluated differently (low, medium, high marks). The above is in addition to some of the ideas contained in the "sketch by sketch" exercise, which we are now supplementing with a "surprise" theme drawn up by a guest teacher. The study themes try to trace a path of familiarizing the future architect with the fact that architecture intervenes on a given: something that is already there (place, what is already built or what occurs naturally, uses, activities, needs, people, materials, etc.), in the sense of understanding, caring for and interweaving this given. The premise is that the school of architecture must enable and support the formation of a critical and ethical awareness of the means and consequences of architecture: architecture works with something given, and what matters, first and foremost, is a good relationship to this given. |
| Read the full text in issue 2 / 2015 of Arhitectura Magazine |
| NOTES : 1 Peter Zumthor. 2 G. M. Cantacuzino, Izvoare și popasuri, București, Editura Eminescu, 1977. |
| Housing within the university curricula is certainly a good aspect. In practical terms for a housing project, students under professors' guideline have the freedom to elaborate the theme according to their perception and vision. From the point of view of the location, housing projects consider various urban alternatives.The purpose of the projects is multiple. The second is to educate the future architects to understand how architectural decisions impact a given location, the neighboring area and the environment. The comprehensive analysis and various development scenarios of a location ensure the enhancement of the critical architectural thinking. The following six topics of the architectural study raise several issues, and directions that are recurrent: RELATION WITH THE NEIGHBORHOOD During the second and third year of study students develop the analysis capacity and skills. The analysis of the project context and neighborhood and their comprehensive understanding support the development of critical architectural thinking. MATERIALITY RECOVERY To understand what and why is built, what is the purpose and the best use of various materials are issues and priorities for all exercises, critical aspects learned in the second year PROGRAM REVALUATION To design or build without questioning the quality of life tailored for a specific neighborhood is meant to fail. This is why a permanent revaluation and update of the program according to a given situation and location is a must. The housing projects for the second and third year integrate various aspects such as private and public actors and interests, the individual and condominium houses and living styles in coordination with the specificity of a certain location or neighborhood from a social, cultural point of view, with focus on: - Compositional architecture; - Types of collective housing; - Habitation functions and symbols; - Housing and the city; - Architecture and eco-technology; - Housing and urban morphology; Operations; - From theory to architectural experiment; Amereida and Arhipera; - Density and perception; - Collective housing in Romania; - Sustainable architecture and design. |

