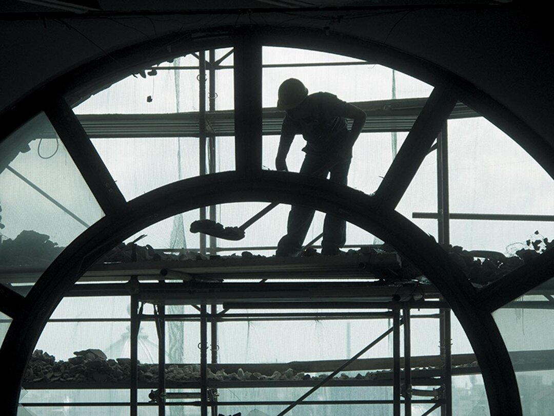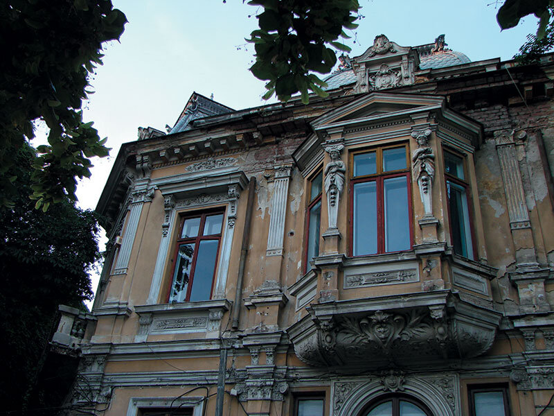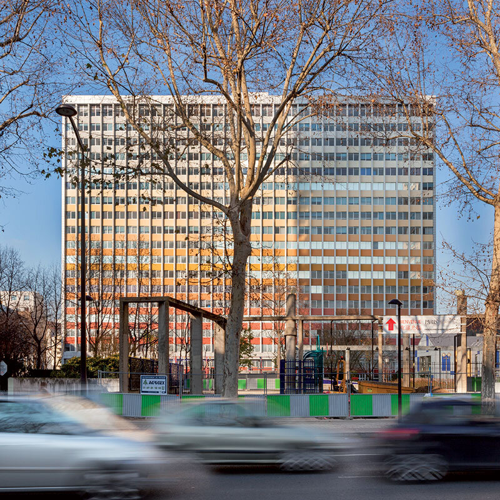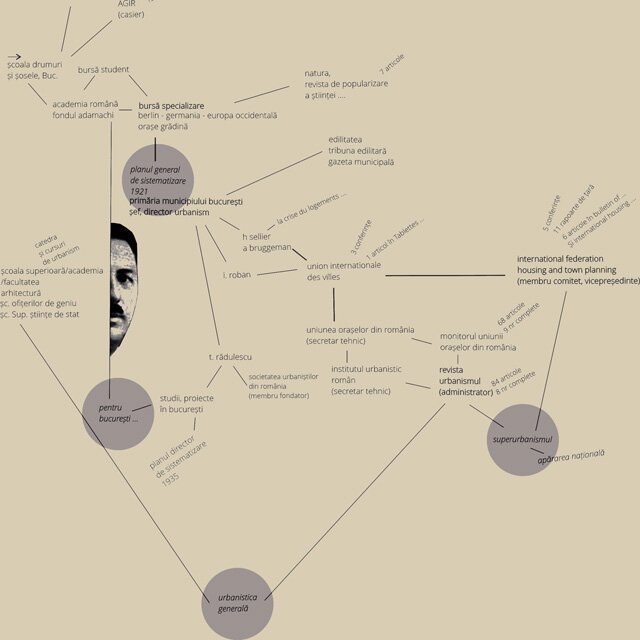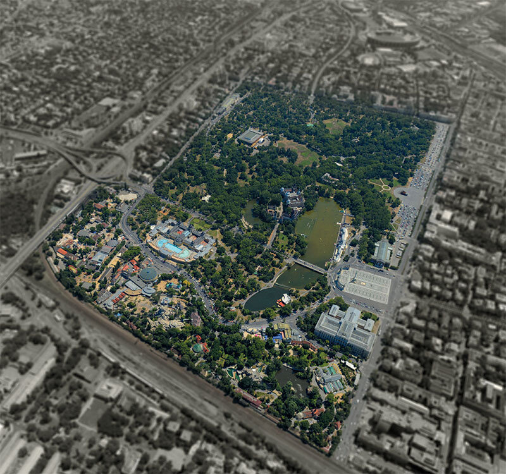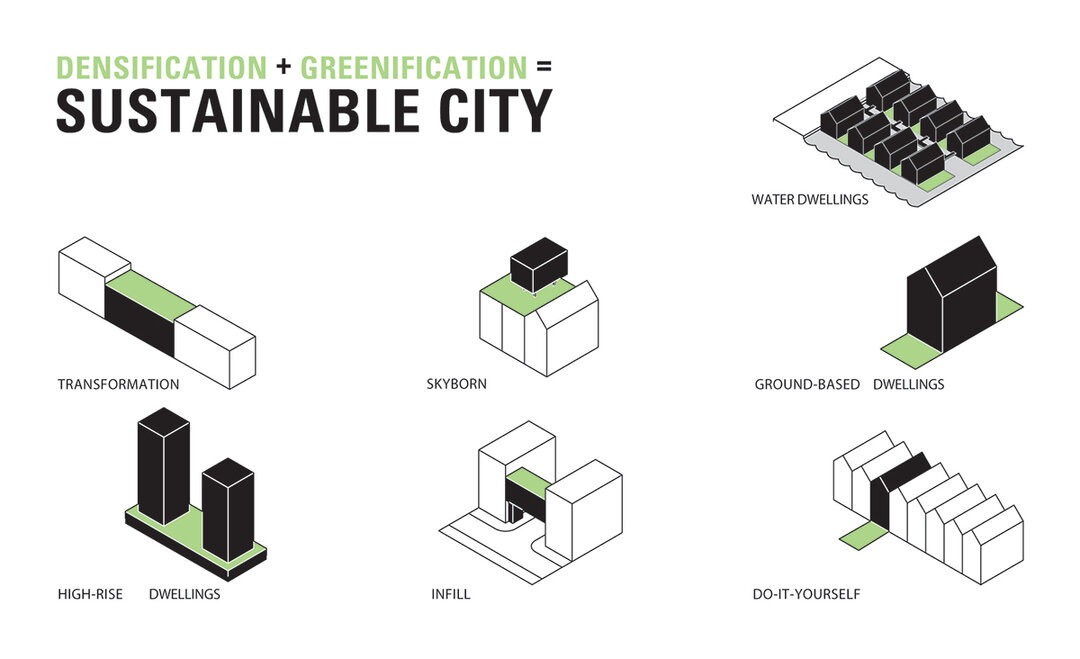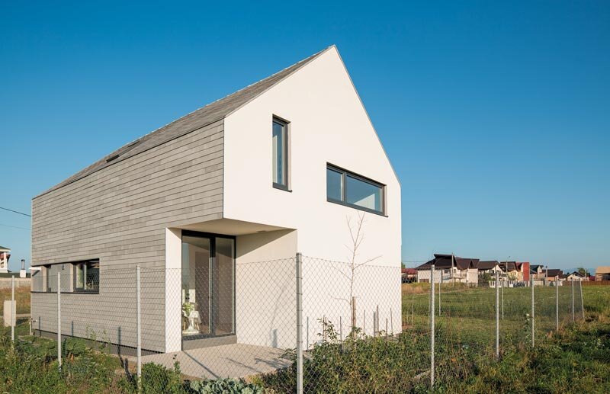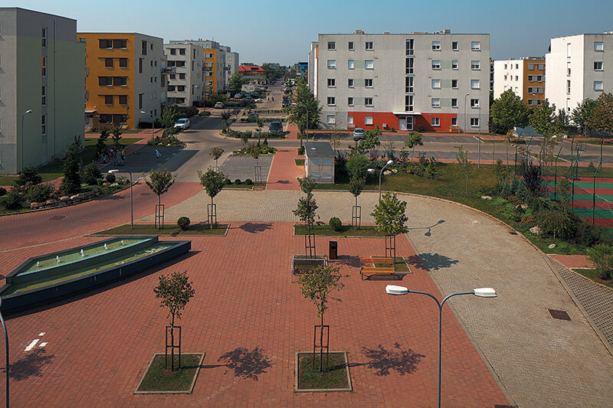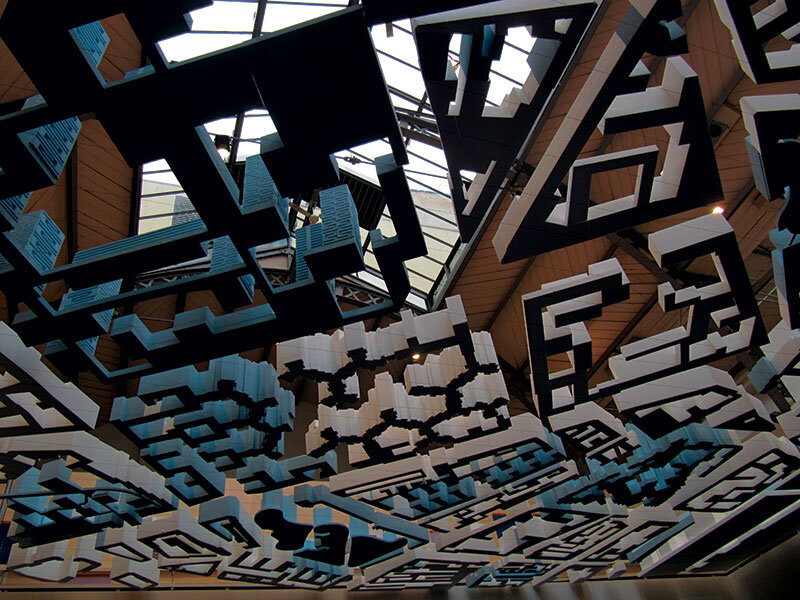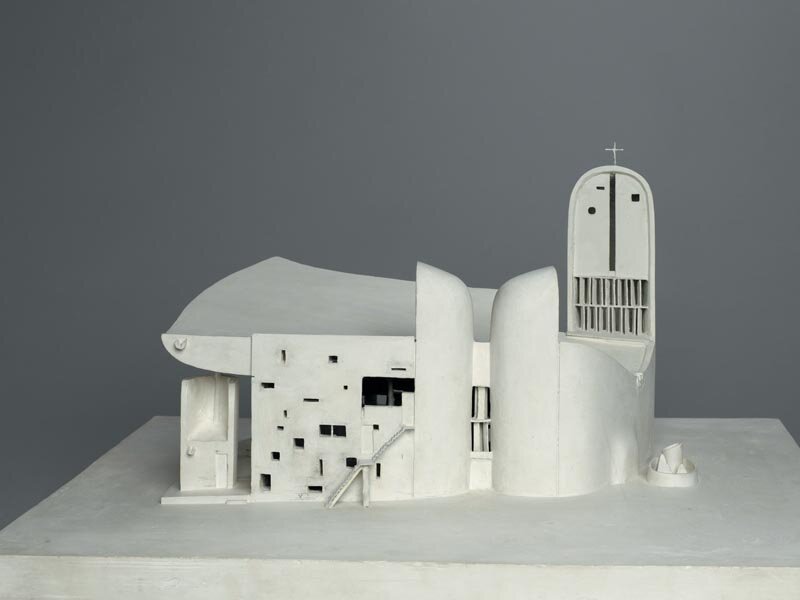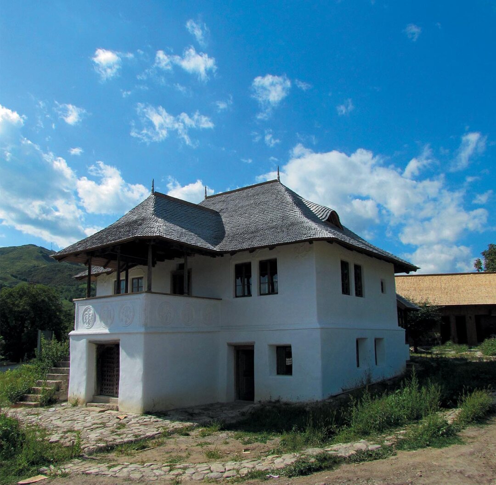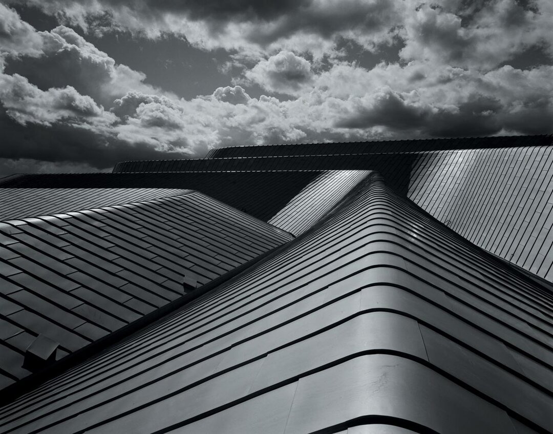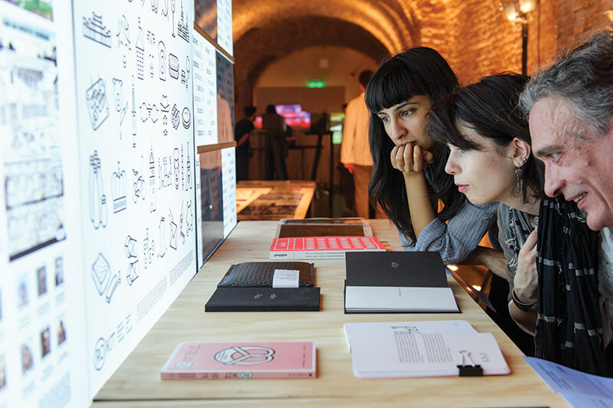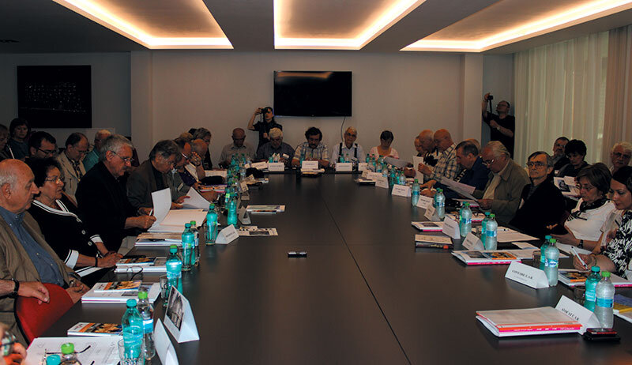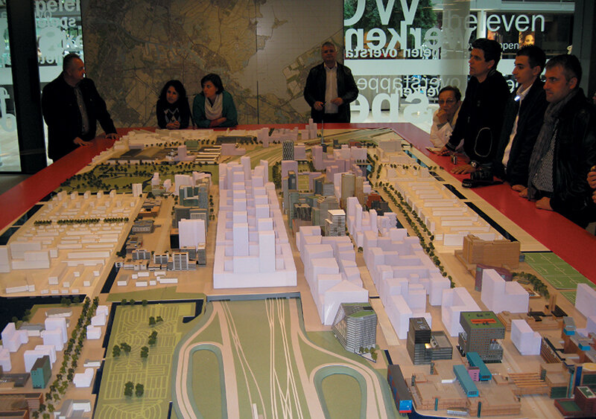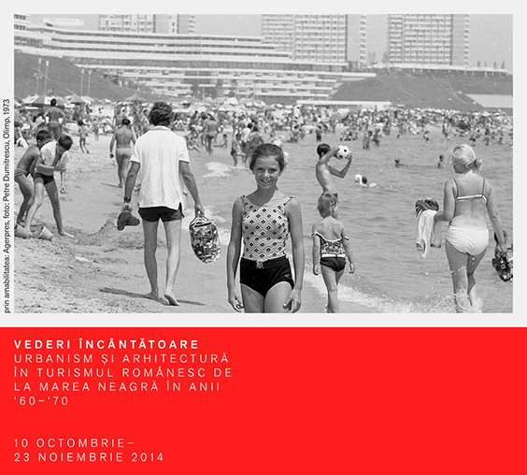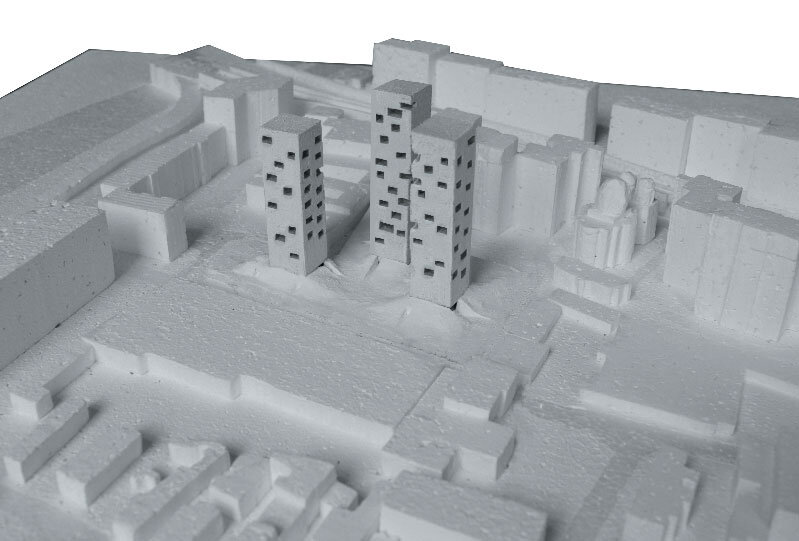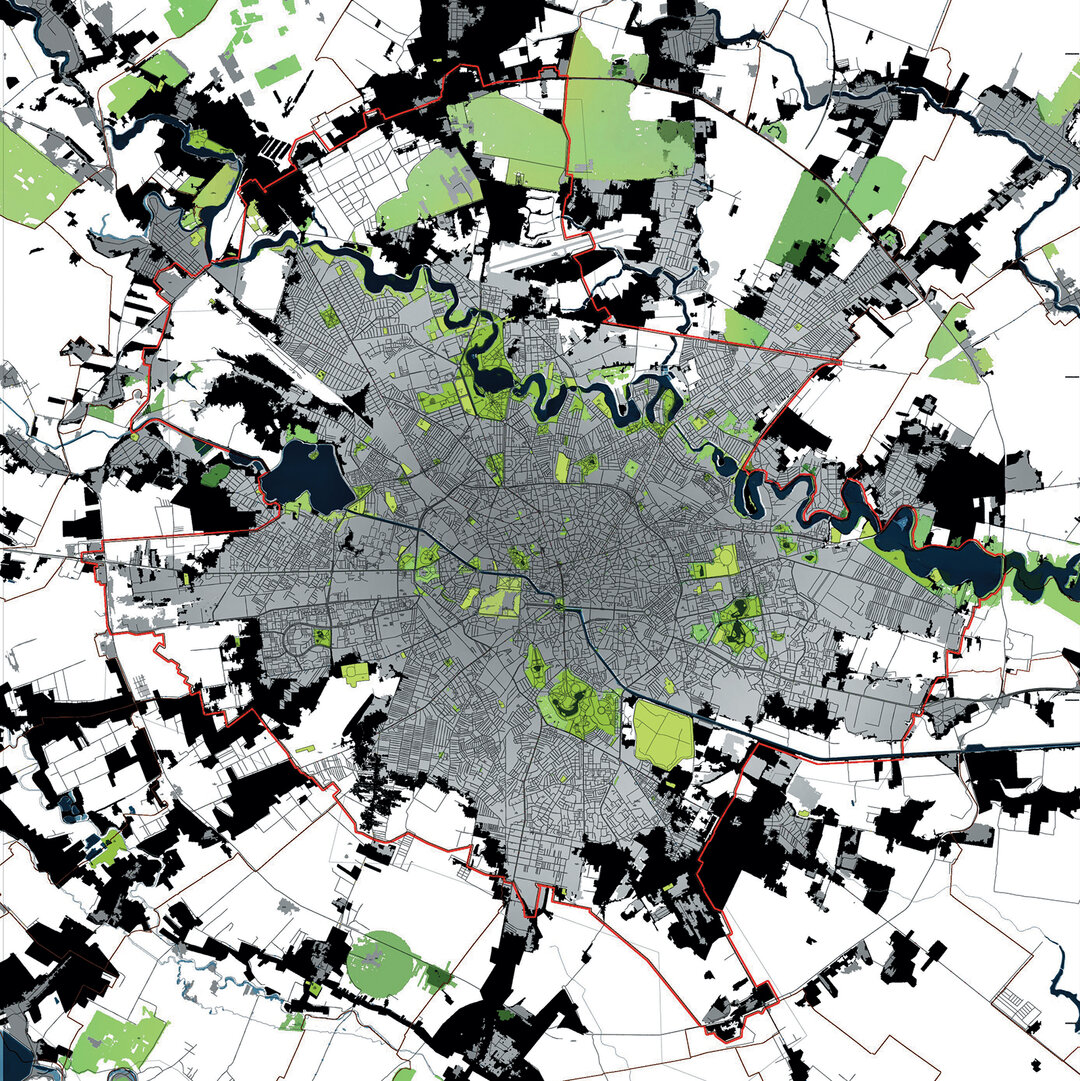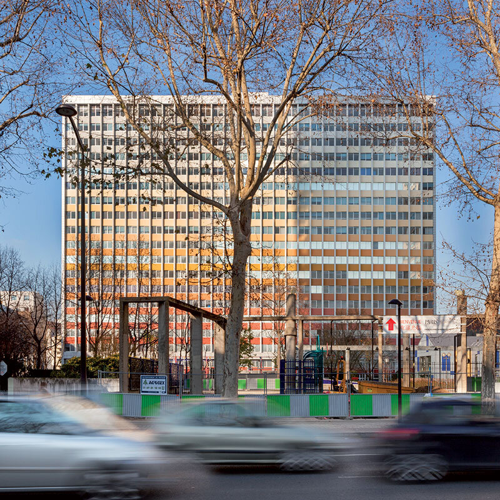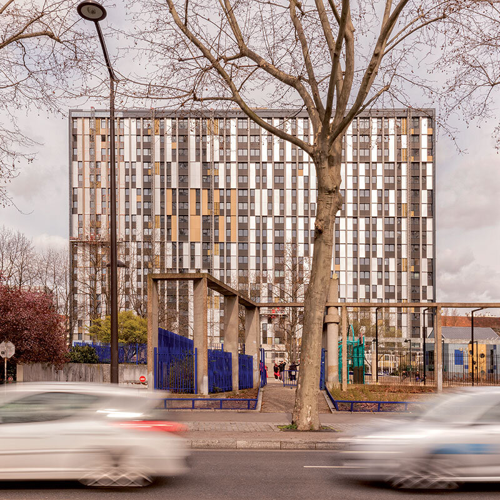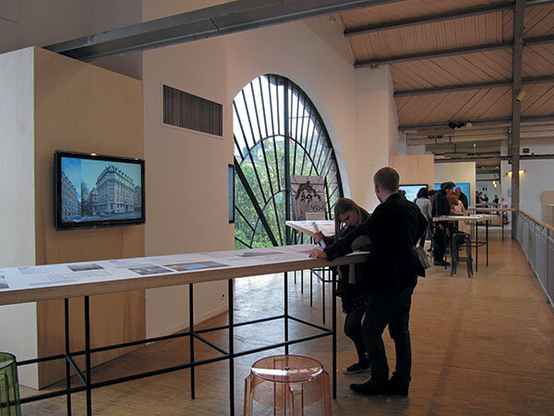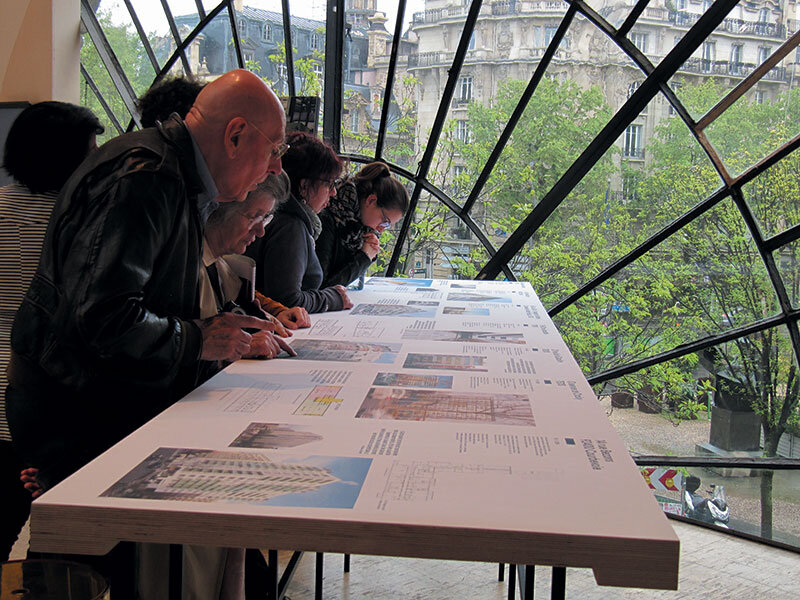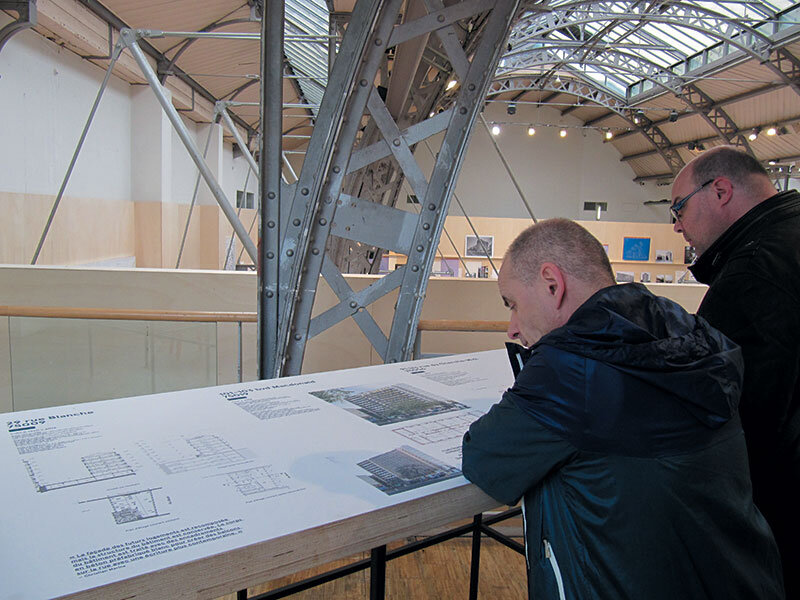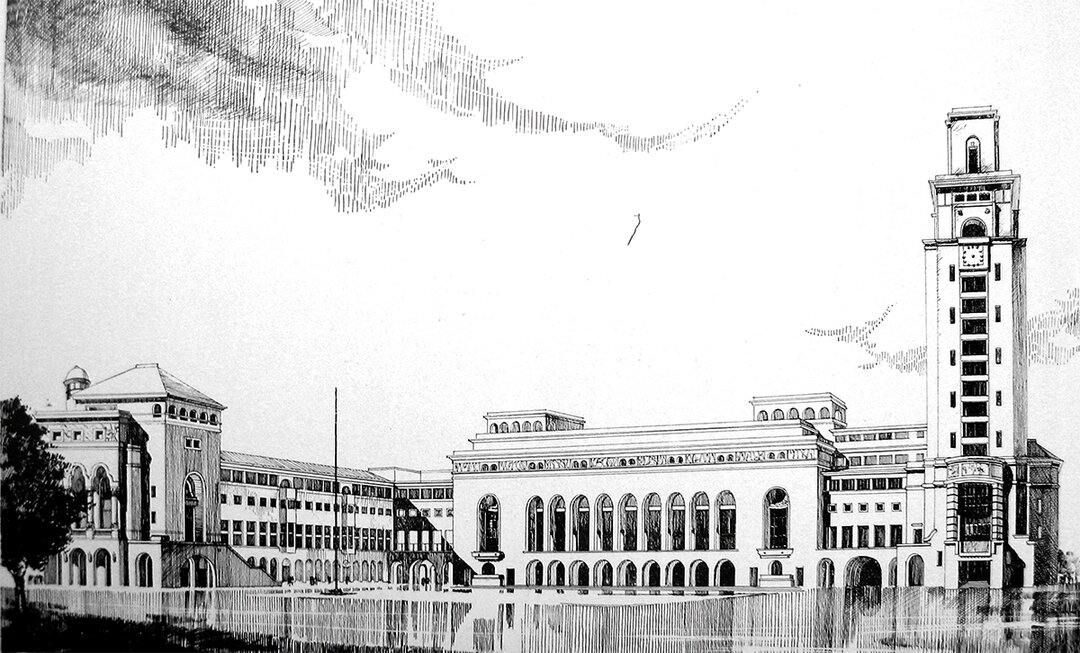
Issues relating to the conversion of offices in apartment blocks in 2015 France
A special event among the initiatives built around housing this year, the "Métamorphoses" exhibition opened at the Pavillon de l'Arsenal in Paris from April 22 to May 24, and focused on the functional conversion of offices into housing. This is a very topical concern to which numerous discussions, experiments and research have been devoted. The issue is by no means new, having been considered since the 90s. In France, however, there is now a real estate context which is extremely favourable to this type of operation, as housing prices and demand have remained high, and even increased slightly, while many office premises have remained unused1. In addition, such projects enjoy political support. For example, the mayor of Paris, Anne Hidalgo, has set a target for the French capital to convert 250,000 square meters of office space into housing by 2020.
Beyond the environmental and ethical justifications, the exhibition organizers see such operations as real opportunities for architects to experiment, reinventing a program that has become too standardized. The unusual context is generally a favorable framework for innovation while responding to the present and potential aspirations of tomorrow's inhabitants.
On a theoretical level, this seems an inspired choice at the present time, especially since housing has always enjoyed a privileged place in French policies, and there are various types of fiscal aid that generally favor housing production. In practical terms, however, the techniques and technologies adopted are not yet sufficiently advanced or adapted to this type of operation to allow real financial gains. For manufacturers, at least, these are still costly operations of experimental value only2.
Two recent cases which I have had the opportunity to study in more detail and which illustrate this point are the building at 14 Rue de Bezons in Courbevoie, whose conversion was designed by the architectural office Robert&Reichen and carried out by Bateg for the property developer Cogedim, and the Palatine Tower at 17 Avenue de Choisy, 13th arrondissement, Paris, which was reconfigured by the architect Éric Chabeur for Eiffage Immobilier Île-de-France, where the work was carried out by Cotec. Both were on show at the Pavillon de l'Arsenal. The conversion of the Courbevoie building posed particular problems for the rebuilding of the facade with the inclusion of balconies to increase the habitable surface area of each apartment. In the case of the 18-storey Palatino tower, designed in 1971 by the architect Jean Sebag, the major additional costs were the work to adapt it to the new standards and, in particular, the asbestos removal work, initially estimated at €1 million but which ultimately amounted to 10 times that amount. In addition, the structural conditions severely limited the possibilities for subdivision of the apartments, allowing only one five-room apartment to be built, the rest being only studios and two-bedroom apartments. However, the stock of obsolete real estate in Paris is very diverse, so that each conversion requires a particular strategy, the degree of complexity also varying greatly from case to case. Paradoxically, the most recent open-plan office buildings are the most difficult to transform, requiring major and costly works such as the replacement of facades and circulation flows, and sometimes even complex cutouts to ensure adequate lighting and ventilation of the rooms. This should give both architects and real estate developers pause for thought and make them reconsider their choices for new buildings.
From a financial point of view, conversions of office buildings into housing are currently considered a failure, as they are more expensive than new construction. Another complication is that some office buildings are not completely empty, which puts the developer in the position of evicting the remaining tenants3. The main advantage is the substantial reduction in the environmental footprint associated with the operation through savings in land, energy and raw materials, and consequently much lower emissions. According to ADEME4 data, the functional transformation of a concrete building consumes the equivalent of 5-10 kg/mpg of carbon compared to 128 kg/mpg of carbon for the construction from scratch of the same building. From the investors' perspective, another fact in favor of conversion rather than demolition and reconstruction is the change over time in local urban development plans, which no longer allow the same level of occupancy and/or land use ratio. In the case of a change of function, according to the Alur Law5 of March 27, 2014, it is allowed to keep the original urban planning indicators. To this is added the derogations regarding the mandatory number of parking spaces.

