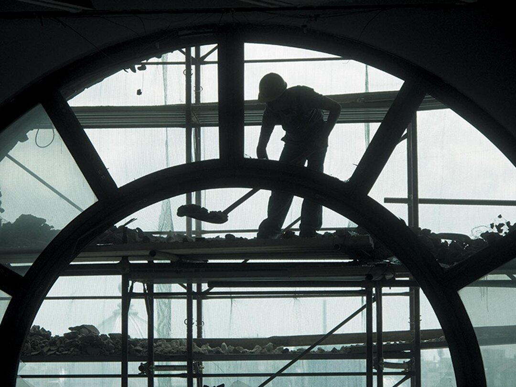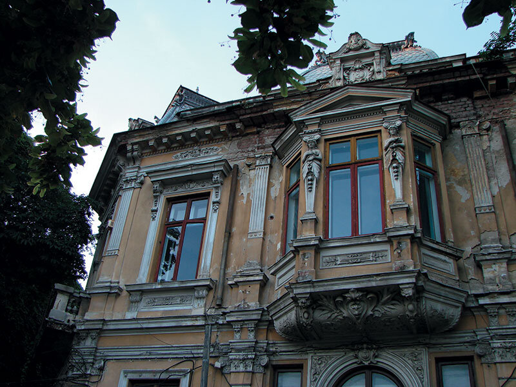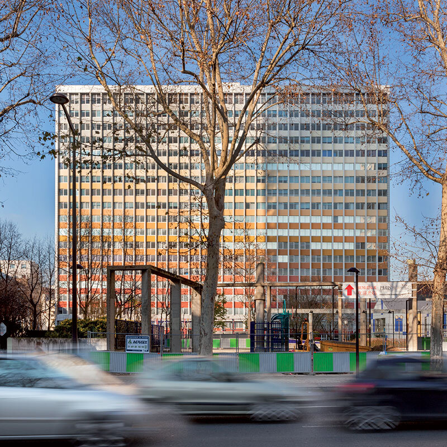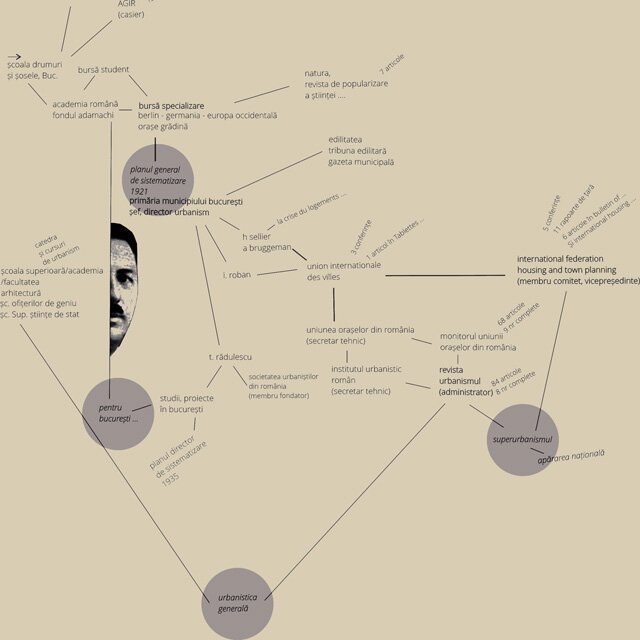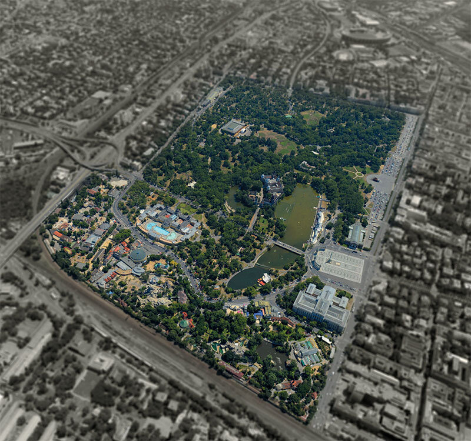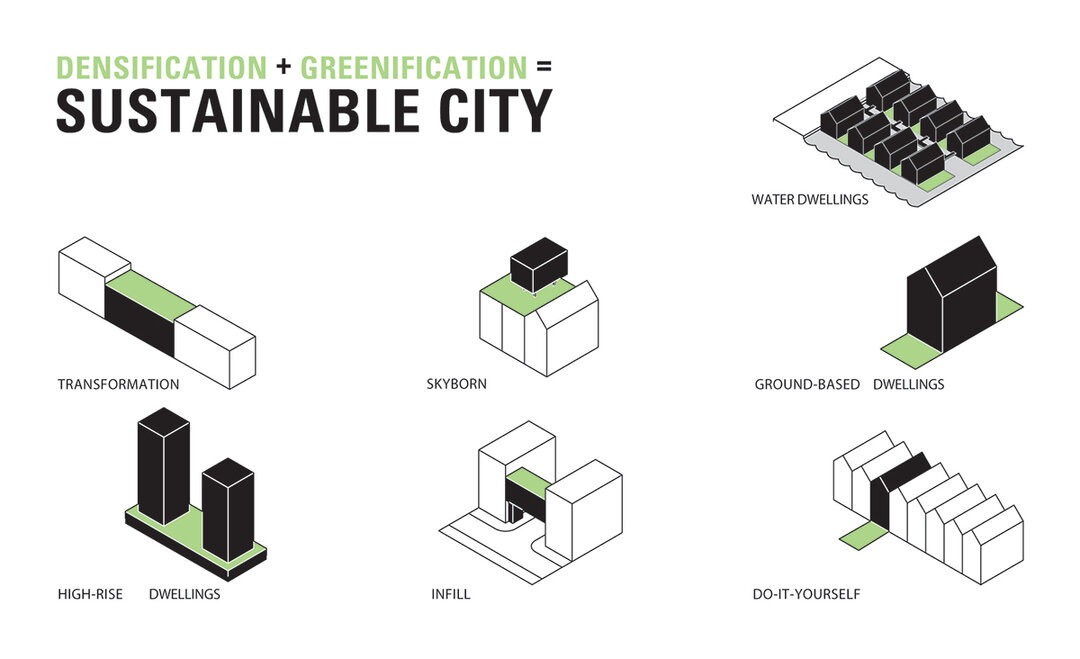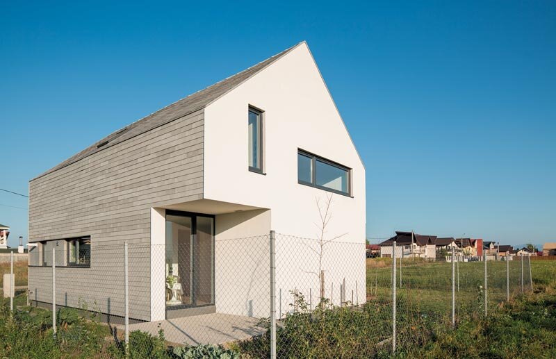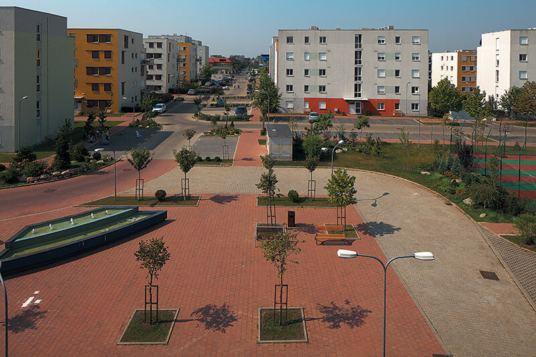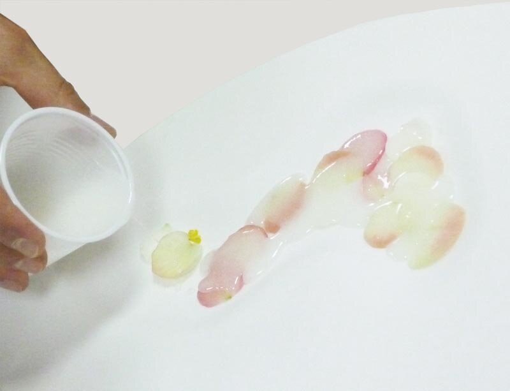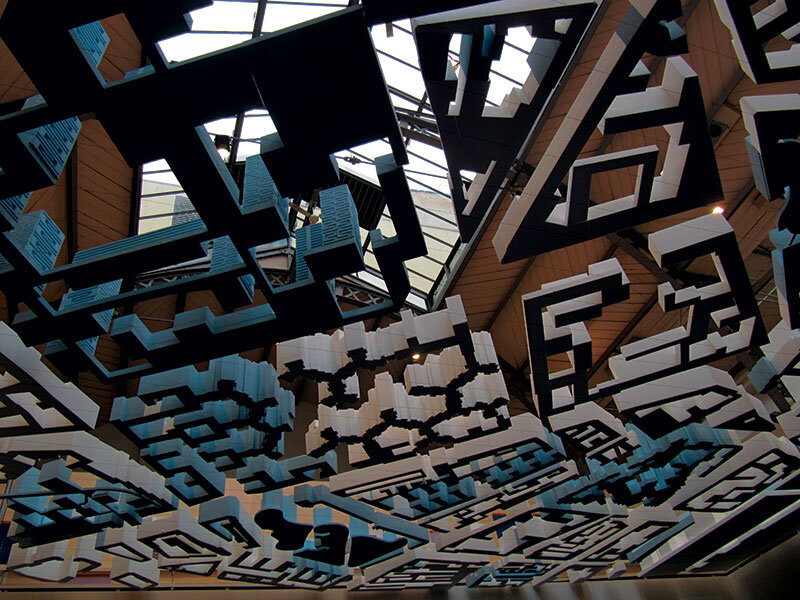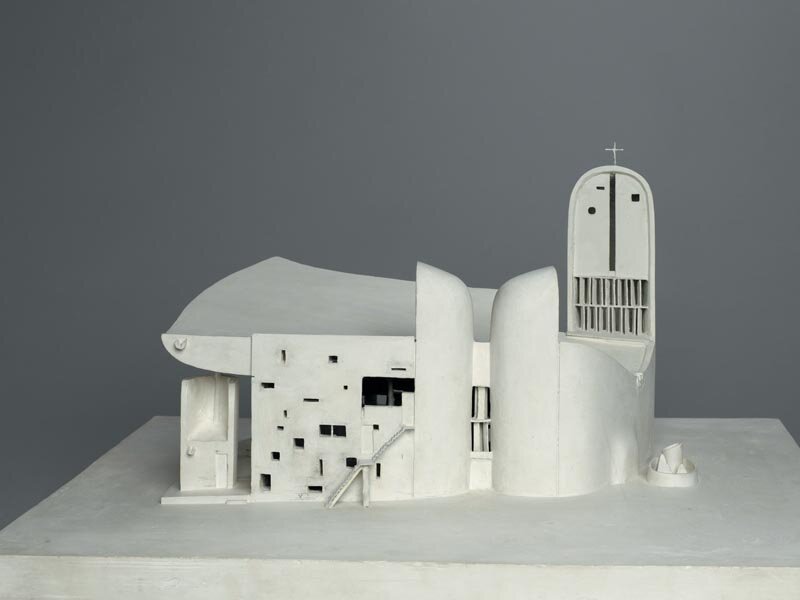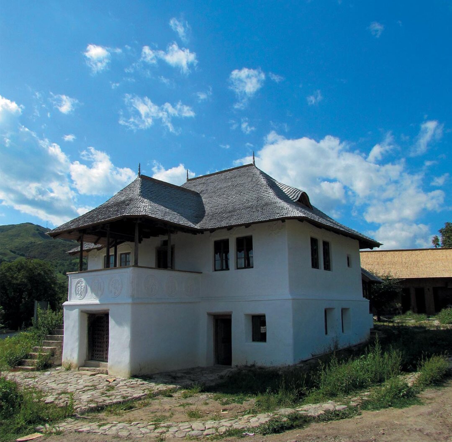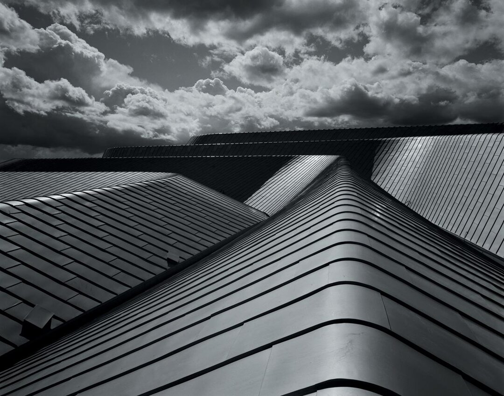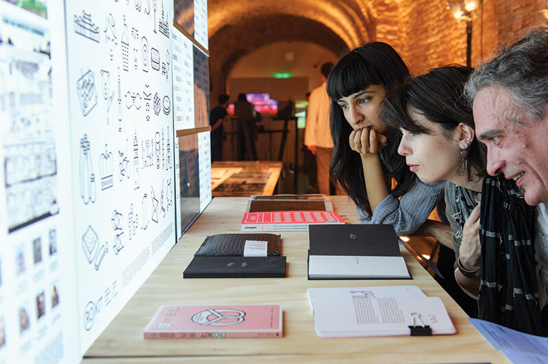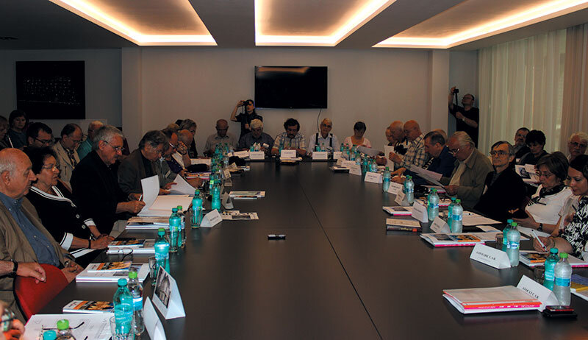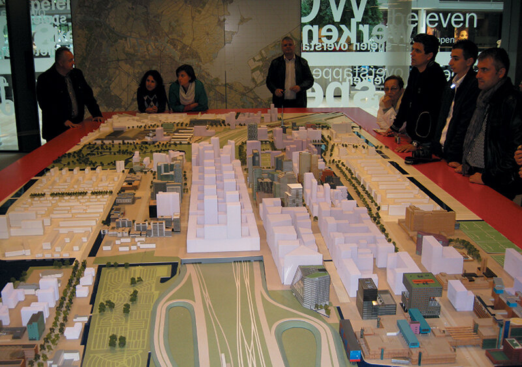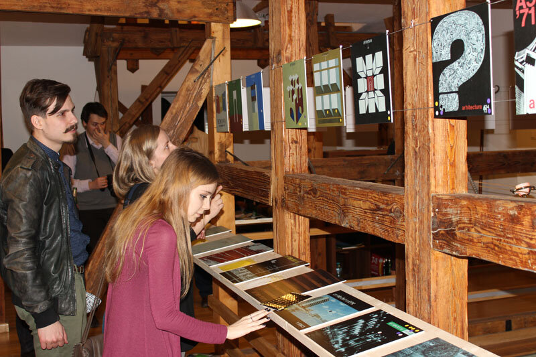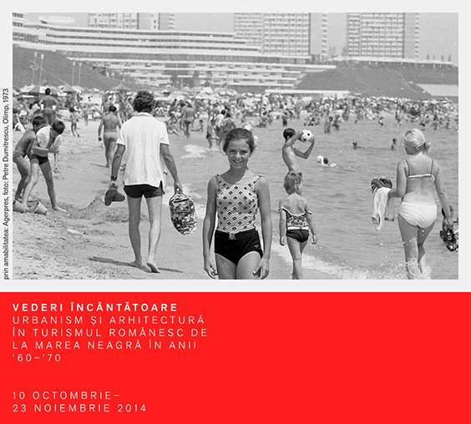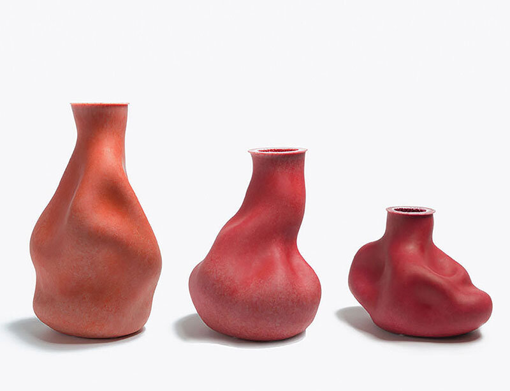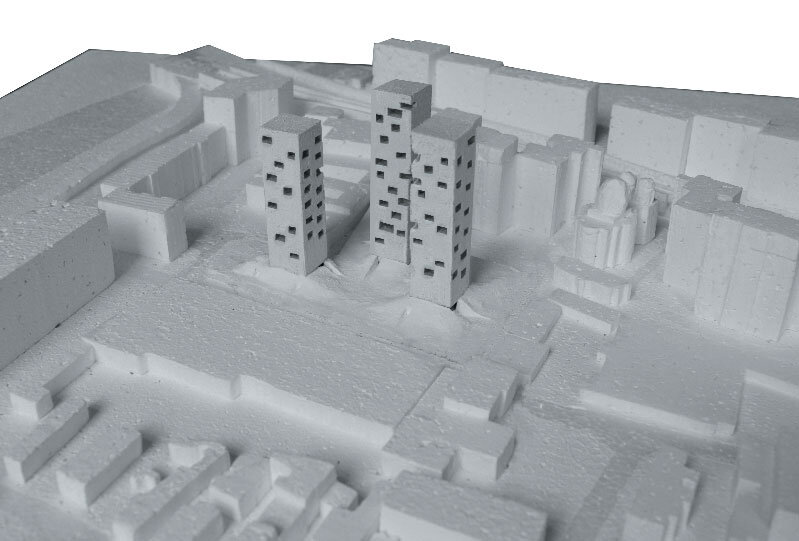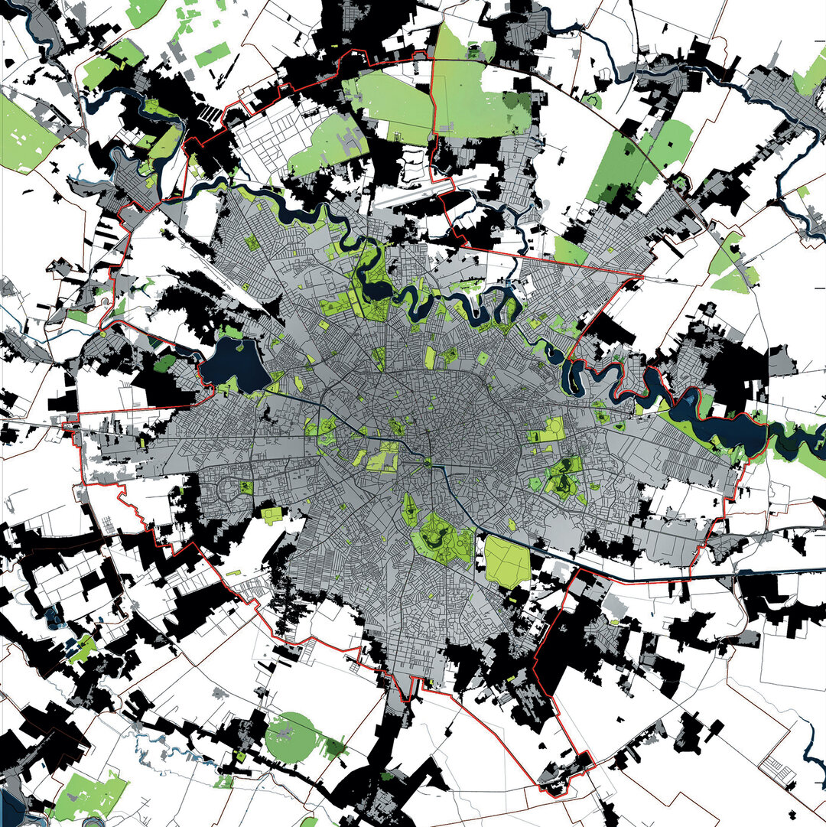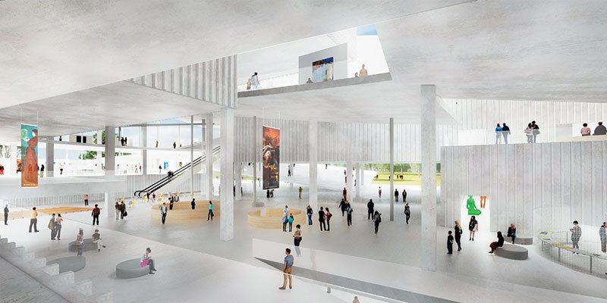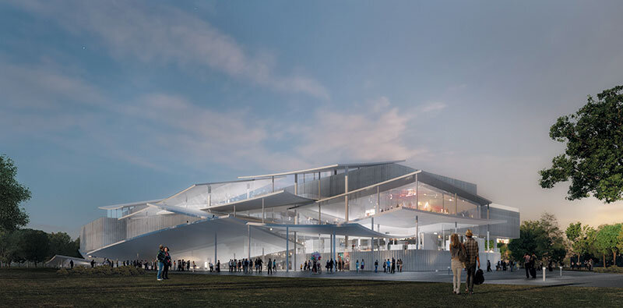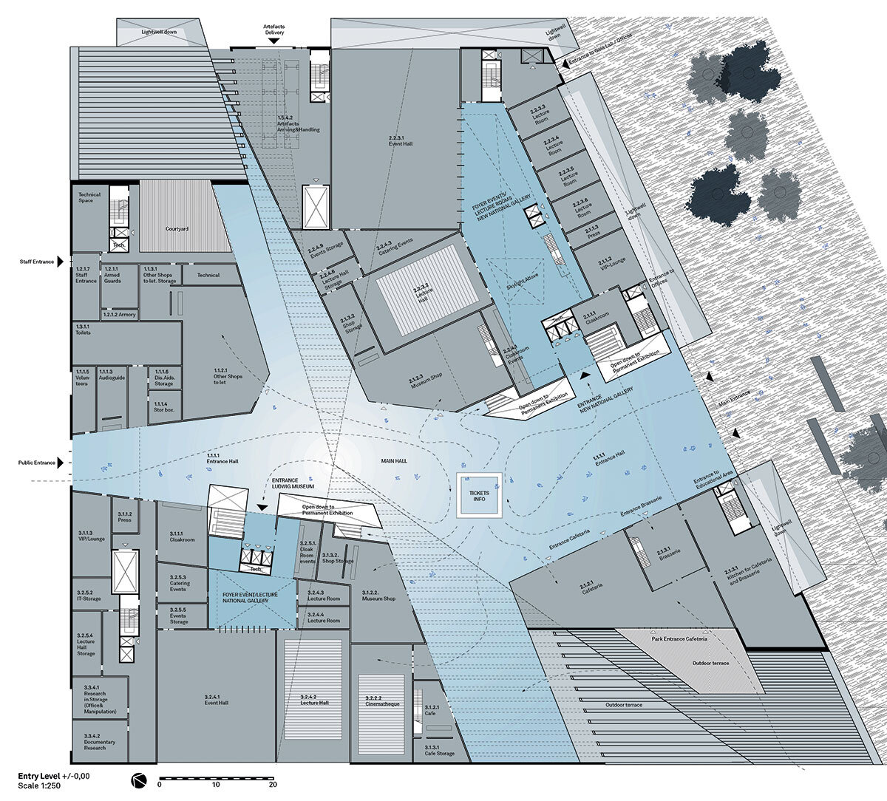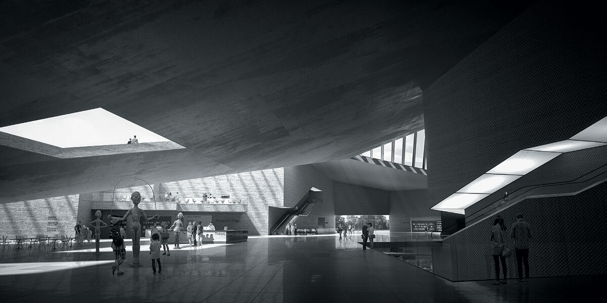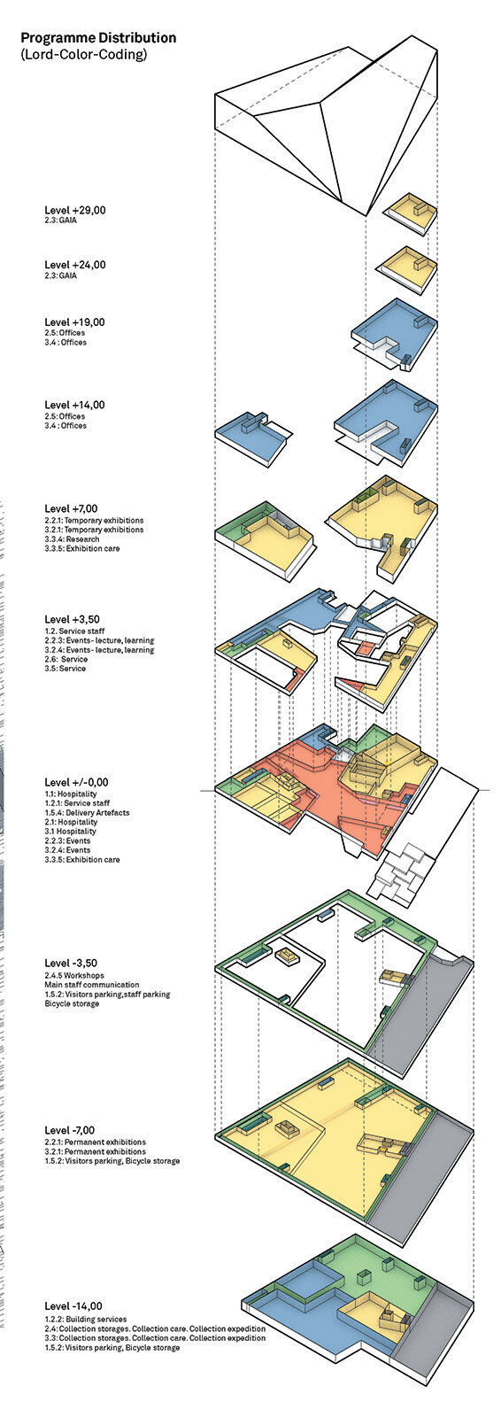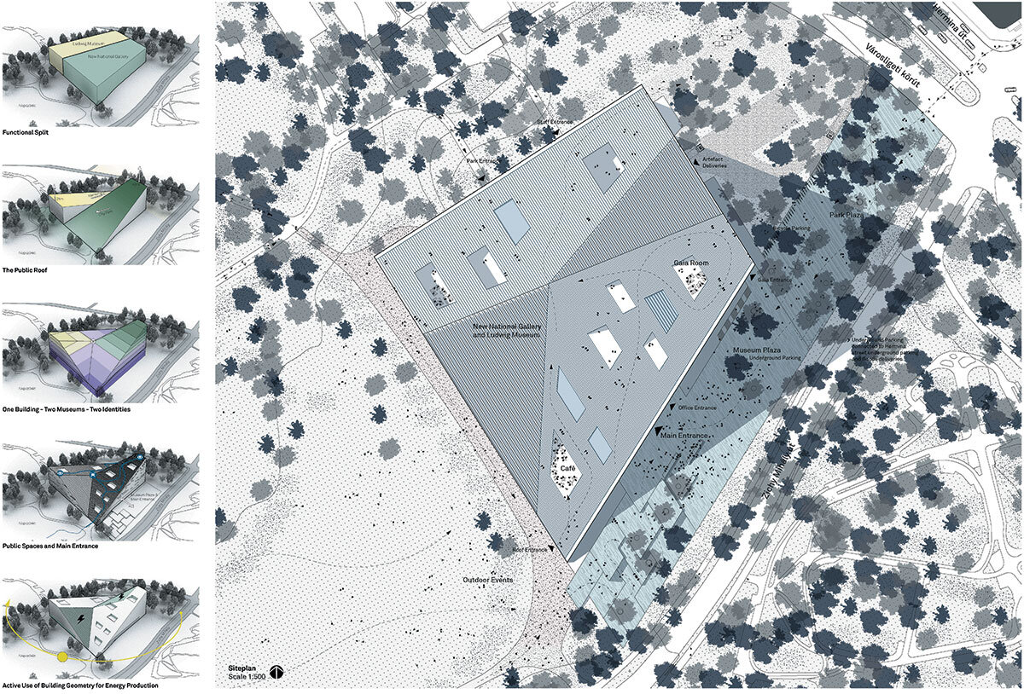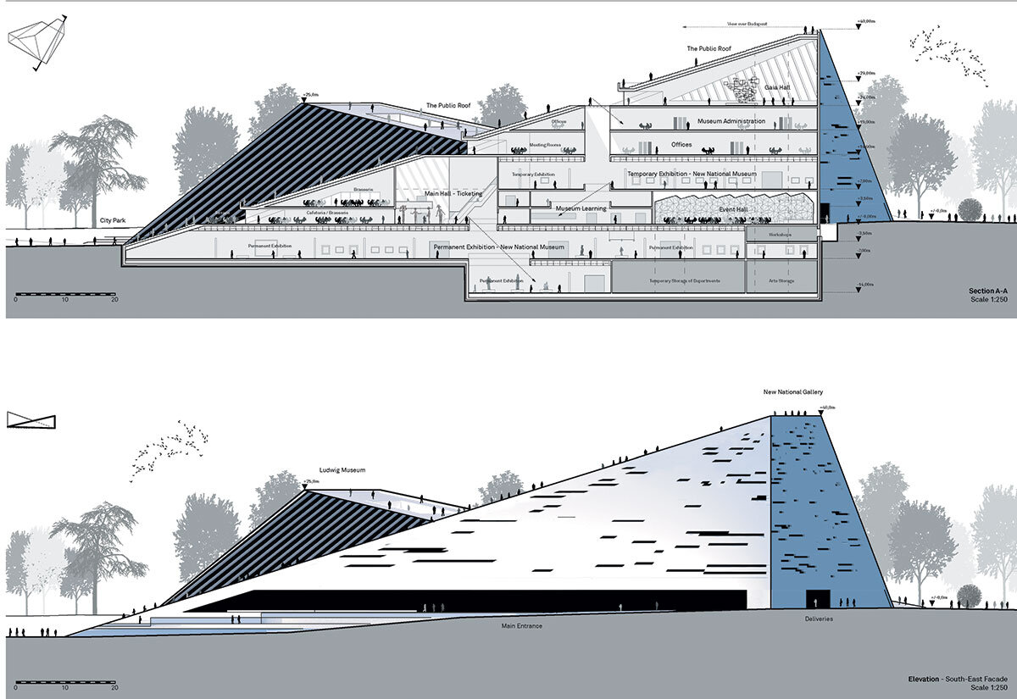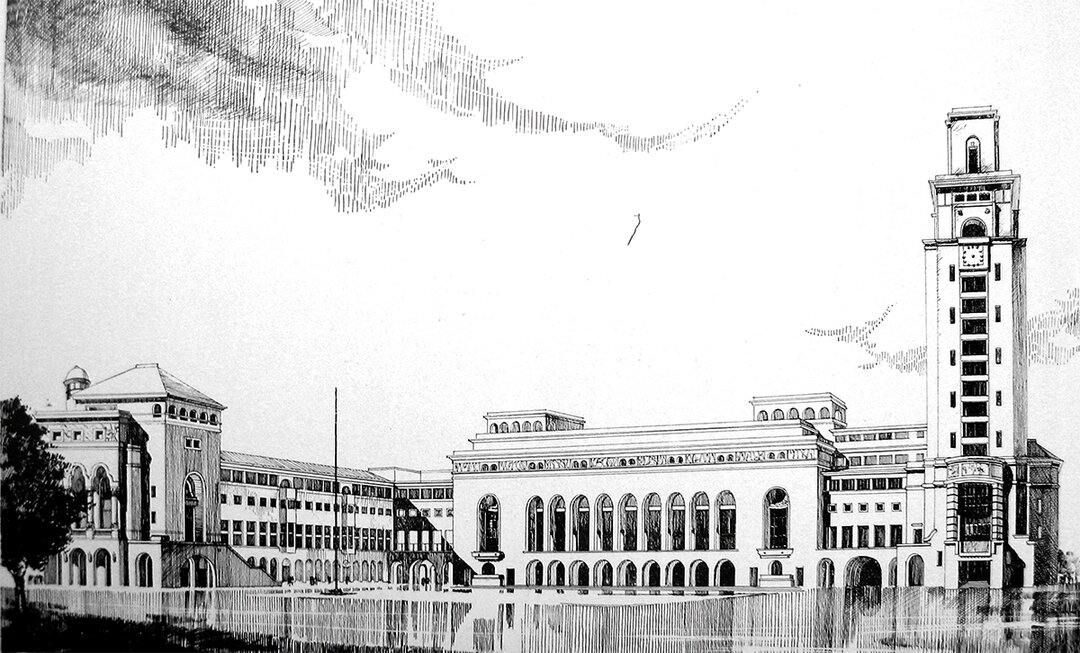
The international „LIGET BUDAPEST” design contest
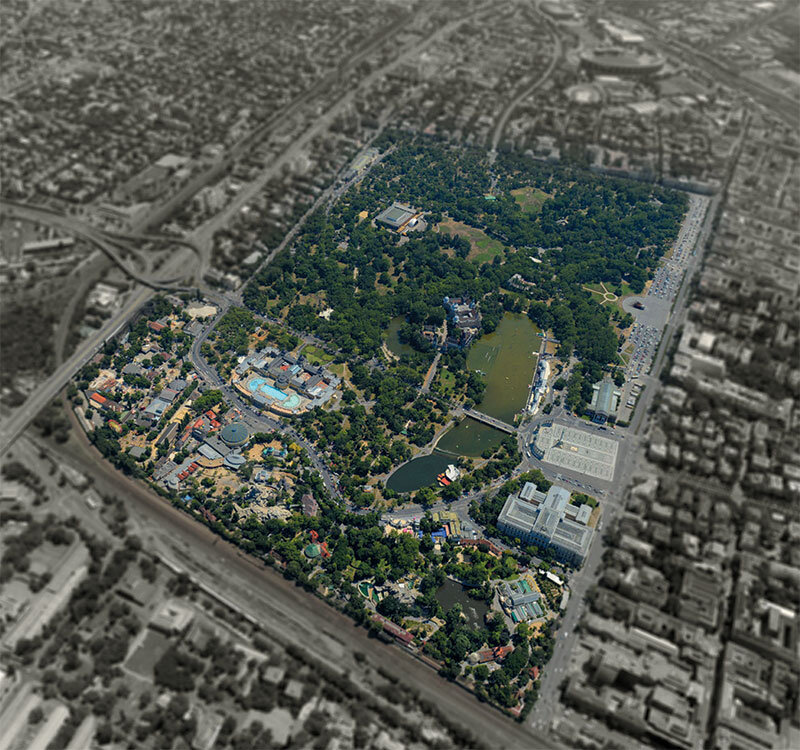
The European cultural centre to be built by 2018 in Városliget, the 200-year-old Budapest park, has entered a new phase of realization: two internationally renowned architectural offices have come first in the international architectural competition for the New National Art Gallery-Ludwig Ludwig Museum, organized in 2014 by the Hungarian government under the auspices of the International Union of Architects-UIA.
Budapest's new MuseumQuartier is the most ambitious museum infrastructure development project in Europe, an initiative designed to mark the antiquity of the world's first public park and a renaissance of the Hungarian capital through culture.
The government initiative to build Europe's most important cultural complex in Városliget by 2018 aims to develop and regenerate the city park, which will be produced with great consideration for its history as well as its valuable vegetation - it is planned to significantly increase the number of visitors by approx. 60-65% of the green area and the construction of five new museum buildings: The Hungarian Music House, in the heart of the historic park, the Museum of Hungarian Architecture and the Museum of Photography, a gateway to the park, the Ethnographic Museum, which will function as a "reception" of the park, and, the most important building, the New National Art Gallery-Ludwig Museum, located on one side of the park, which will revive the tradition of the historic Nagyrét (Great Moon). The "Liget Budapest" regeneration project proposes a reduction in car traffic through the park to reduce environmental damage and to bring more visitors for sports and leisure activities. In tandem with the above proposals, a large-scale development of the Zoological Garden, the Budapest Circus, the restoration of the Science, Technology and Transport Museum building according to the original design are envisaged in the same operation. The City Park Administration had announced for spring 2015 the launch of a competition for the landscape design for the regeneration and expansion of the park's green space.
Let's recapitulate the milestones of an international architectural competition, one of the rare initiatives of this scale in Central and Eastern Europe after 1990, which would be of significant interest for the Romanian Government and the Bucharest City Hall alike (with Bucharest's candidacy for European Capital of Culture in 2021 in mind, in the event of designation, such a building initiative for public architecture would even seem mandatory).
In 2013, the government organized an open competition of ideas for the siting of museums in the City Park. In February 2014, the Museum of Fine Arts and the City Park Administration announced a two-phase open international competition for the design of the five museums in the Liget Budapest Project. More than 470 solutions were registered by the deadline in May 2014, from which the international jury selected 17 projects in the final phase, and in December 2014 the winners of the competition for four of the five museums were announced as follows:
- Museum of Ethnography - project by Vallet de Martinis DIID architectes (France);
- Hungarian Music House - the project by Sou Fujimoto Architects (Japan);
- Museum of Hungarian Architecture and Museum of Photography - project by Középülettervező Zártkörűen Működő Részvénytársaság (Hungary).
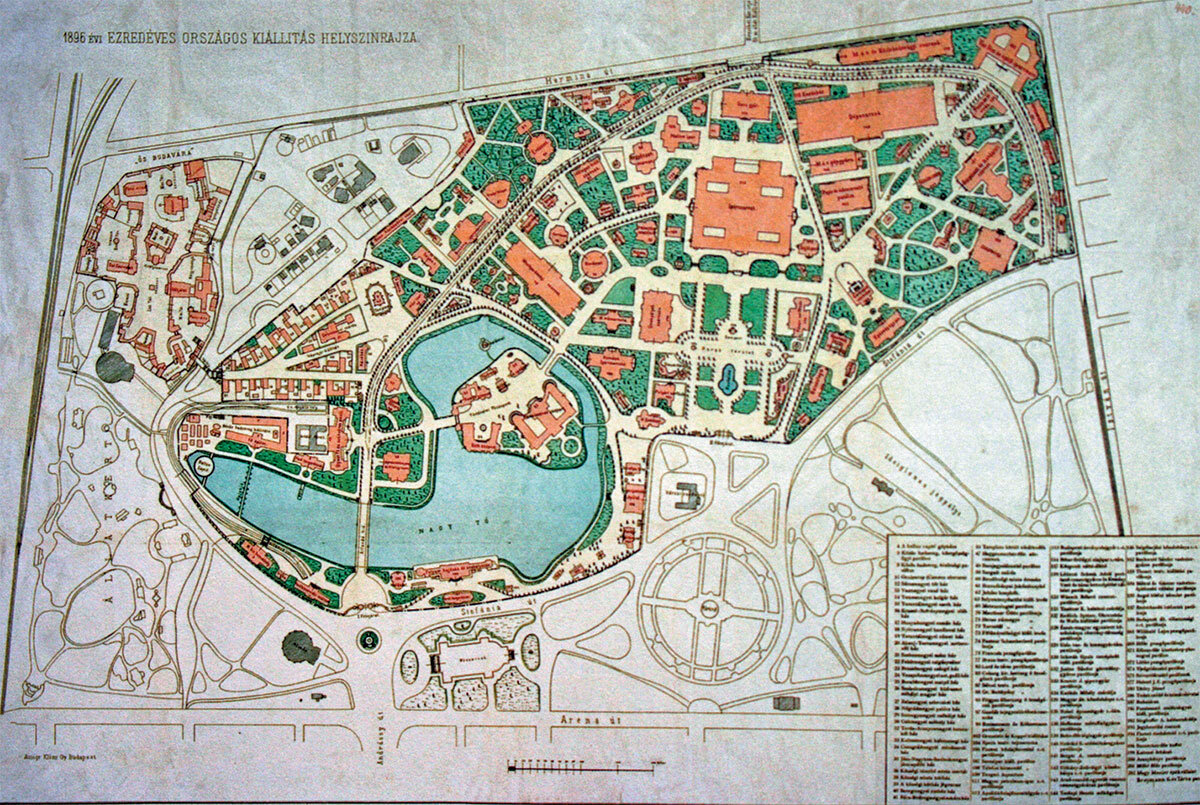
As the jury was unable to select proposals from the 80 projects submitted in the first phase for the New National Art Gallery-Ludwig Ludwig Museum for final evaluation, the promoter decided to organize a new competition dedicated exclusively to this architectural landmark.
A two-phase, internationally open, UIA-approved, restricted, invited architectural competition was initiated according to recognized standards in the architectural profession. The procedure was defined by inviting a total of eight world-renowned architectural practices and filling three other finalist positions through competition (of dossiers). The procedure has been cleverly chosen by the promoter in order to on the one hand provide competition and give a chance to younger architects or regional offices, but at the same time to raise the bar of professional standards and international visibility of the competition, which kicked off in October 2014.
"The aim of the restricted competition, in which 'star architects' were invited to participate, was to provide a home for the New National Art Gallery-Ludwig Ludwig Museum in a modern building with outstanding contemporary architecture, which would meet the requirements of the 21st century, but also the exceptional value of the city park on the one hand and Hungary's most important public art collections on the other," said László Baán, the ministerial commissioner of the Liget Budapest Project. "Through its 200-year history, the park has been the place where culture and recreation come together in Budapest. Thanks to the project, the City Park will regain its historic function and will offer even more than it does now for all things cultural, educational and recreational."
The international jury of the competition consisted of 11 members and was assisted by a body of 36 experts. Jury composition:
- László Baán, ministerial commissioner for the Liget Budapest Project and director general of the National Art Museum Budapest;
- Roueida Ayache, architect;
- Paula Cadima, Deputy Director of the London School of Architecture, architect;
- Edwin Heathcote, architecture critic for the Financial Times, architect;
- Eva Jiřičná, architect;
- Juhani Katainen, former Dean of the Faculty of Architecture at Tampere University of Technology, architect;
- Imre Bálint, President of the Hungarian Order of Architects, Budapest Branch, architect;
- György Fekete, President of the Hungarian Academy of Arts, interior architect;
- Sándor Finta, Chief Architect of Budapest;
- Zsolt Füleky, Undersecretary of State for Architecture, architect;
- László György Sáros, President of the Hungarian Association of Architects, architect.
In the final phase of the competition for the New National Art Gallery-Ludwig Ludwig Museum, nine projects were submitted by the participating offices:
Initially invited
- Mihály Balázs Architecture Office and the Faculty of Architecture of the Budapest University of Technology and Economics (Hungary);
- David Chipperfield Architects Gesellschaft von Architekten mbH (Germany);
- Mecanoo (Netherlands, UK);
- Nieto Sobejano Arquitectos GmbH (Germany, Spain);
- Sejima and Nishizawa and Associates-SANAA (Japan);
- Snøhetta (Norway);
Entered in the first phase of the competition
- gmp International GmbH Architects and Engineers, Leonhardt, Andrä und Partner Beratende Ingenieure VBI AG, ZWP Ingenieur-AG, bogner.cc KG (Germany);
- Henning Larsen Architects, Arup Engineering, Gallagher and Associates, Transsolar Energietechnik GmbH, MAN MADE LAND Bohne Lundqvist Mellier GbR (Denmark);
- Davis Brody Bond Architects and Planners, Földes Architects, Buro Happold Engineering, Ken Smith Land- scape Architect (USA).
Two international offices initially invited, Ateliers Jean Nouvel (France) and Renzo Piano Building Workshop (Italy), did not submit projects for the second phase of the competition.
The jury members assessed not only the ideas and architectural quality applicable to the future museums, but also the proposed functional and technical solutions (e.g. the anticipated experience of visiting the museum spaces, specific technological solutions), the sustainability of the designed buildings (energy efficiency, ecology), the dialogue with the environment (including aspects related to green space, contextualization in the urban landscape, connections with the City Park, access to the buildings) and the estimated investment costs (implementation and operational).
In April 2015, the jury announced the final outcome of the deliberations: two first place winners and two second place occupants. According to the jury's press release, both winning projects, by the firms SANAA and Snøhetta, are of outstanding architectural value, providing world-class standards both in terms of the collections on display and from the perspective of visitors to the museum complex. First prize is worth €85,000 (each). The final design will be adjudicated through a dialog procedure with the architects of the two winning teams, based on technical and financial terms of reference. For the second prize, two projects have been selected in a tie between Nieto Sobejano Arquitectos and the joint project of Balázs Mihály Architectural Office and the Faculty of Architecture of the Budapest University of Technology and Economics. The second prize is worth €55,000 (each) and the finalists' honorarium is €20,000 (each).
According to the government's plan for the New National Art Gallery-Ludwig Ludwig Museum, construction will start in 2016 and will be inaugurated in March 2018. The investment is estimated at 75 billion forints.
I SANAA AWARD
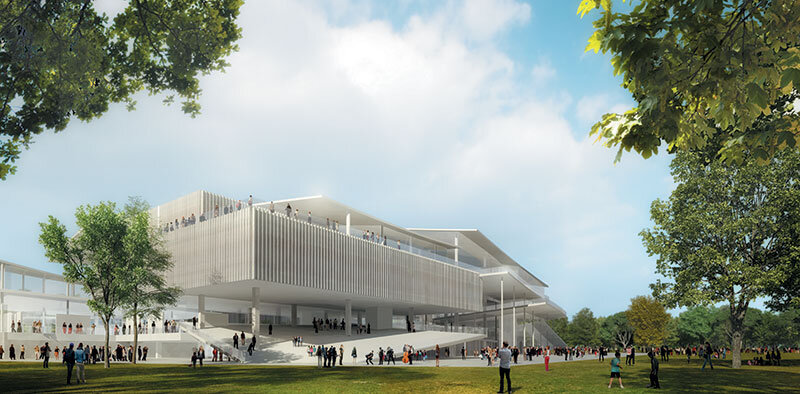
Architectural concept
The architectural form of the building floats above the site. Accessible from all sides, the proposal is a transparent building that highlights and reflects the beautiful surrounding trees. Composed of a network of terraces, the contours are vague, seemingly dissolving into the landscape. The entire height of the building is similar to that of the large surrounding trees, and the museum sits among them like a large diaphanous canvas and a real extension of the park landscape.
While the exhibition volumes are distributed in a grid, the slopes and roofs are distributed as if in a game, creating spaces between beams and volumes that let natural light into the center of the building. The proposal is less defined by the facades, but rather by the activities that take place between them. Like the park itself - the building changes throughout the day and in every season.
The proposal addresses the two museums in a single design strategy, with the dividing line between the New National Art Gallery and the Ludwig Museum drawn finely. The public spaces of the two museums can function together as well as independently, with the central atrium being a hub that draws visitors from all parts of the park and redirects them towards the exhibitions. Floating roofs provide shade, protect from the elements and frame visual fragments of the outdoor landscape.

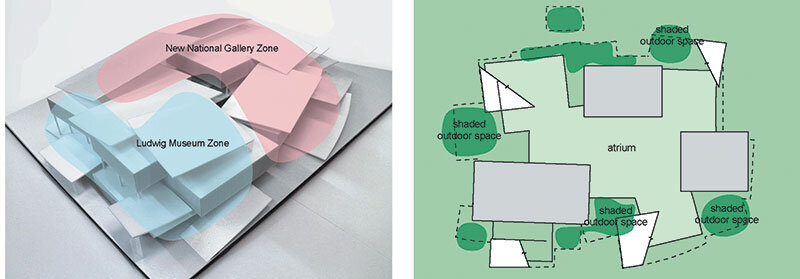
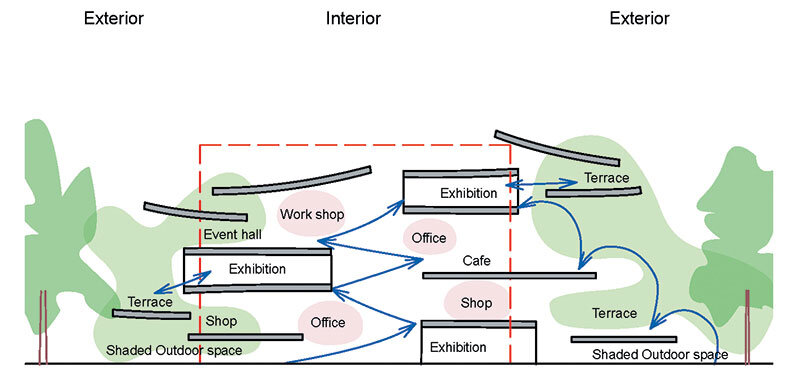
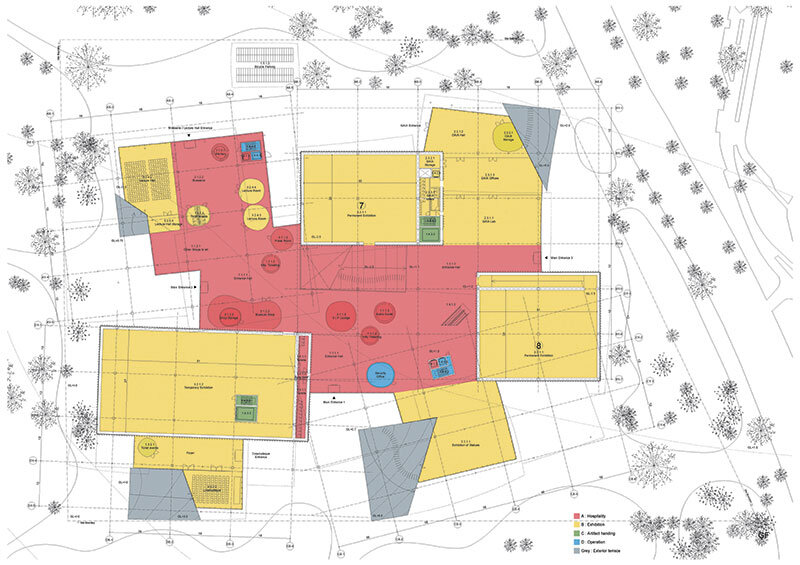
PREMIUL I
Snøhetta
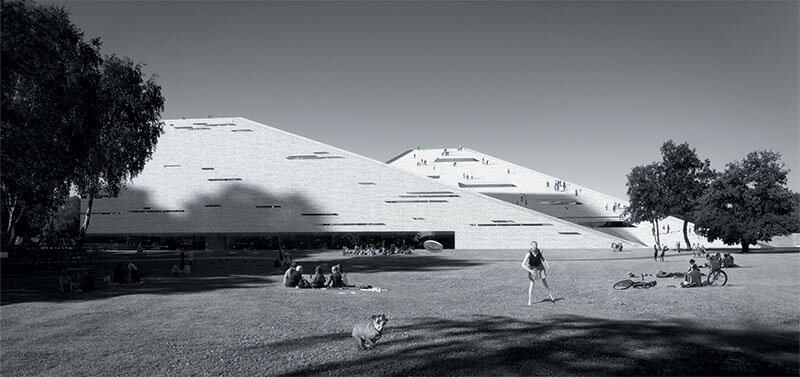
Architectural concept
A socially-responsible attitude depends on independent and collective exposure of the evolution of our culture. Many museums today see their visitors as a great threat to their collections and exhibitions, which makes them "passive" in their role as formative institutions and in their relationship with the general public. To facilitate that the New National Art Gallery and the Ludwig Museum acquire the role of interacting and communicating with their audiences, the proposal is based on the following principles:
- Unifying the two museums into one, while maintaining the individual identity of each;
- Designing the two institutions under one roof, always accessible. Thus, the roof becomes an integral part of the City Park, giving it continuity at an elevated elevation and offering views of Budapest;
- Architecturally, the building offers attractive, modern and contemporary spaces that provide an artistic experience appropriate to the arrangement of art forms from different eras and styles;
- The aim of the proposal is to create an inspiring environment for education and learning through the museum;
- The central point of the building symbolizes the meeting place of two institutions, light and earth on the horizon simultaneously, resolving the practicalities of daylight but embodying gravity;
- At the center of the building is a large public space serving both institutions. Here visitors, from the city and beyond, young and old, are invited to start their day exploring art.
The roof of the building is returned to the public instead of taking up a large portion of the park. By inviting visitors to explore the measurable rooftop, activated with cafes, terraces and belvederes, the proposal creates a sense of place ownership, part of a strategy to integrate the two museums into the city.

