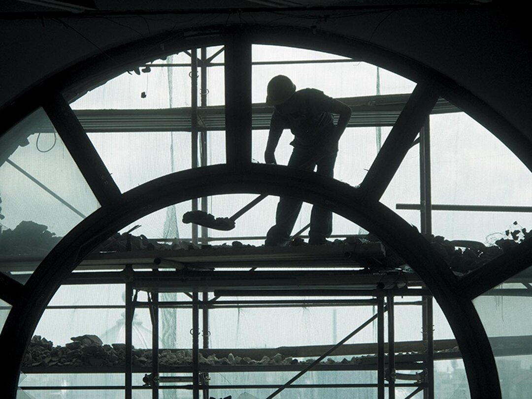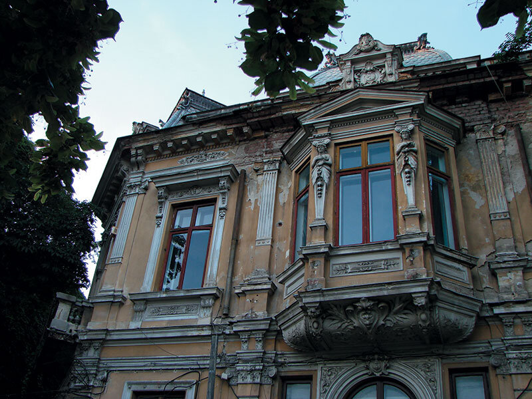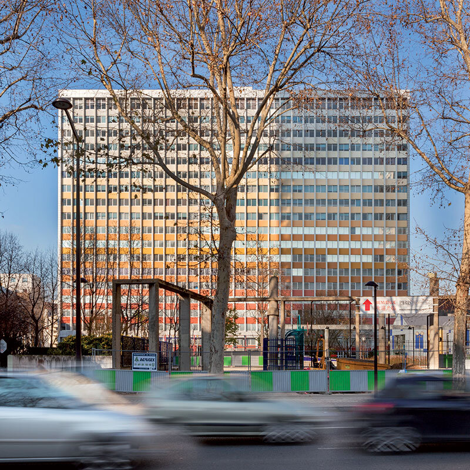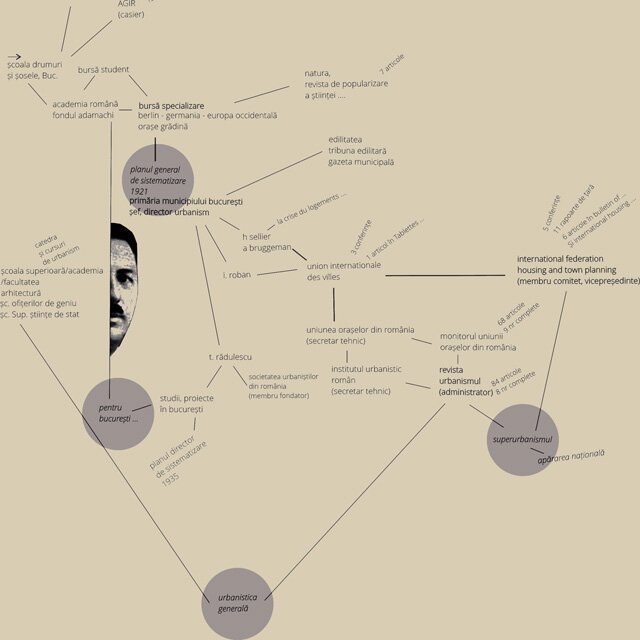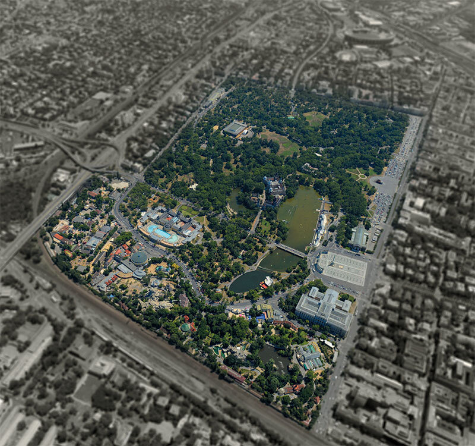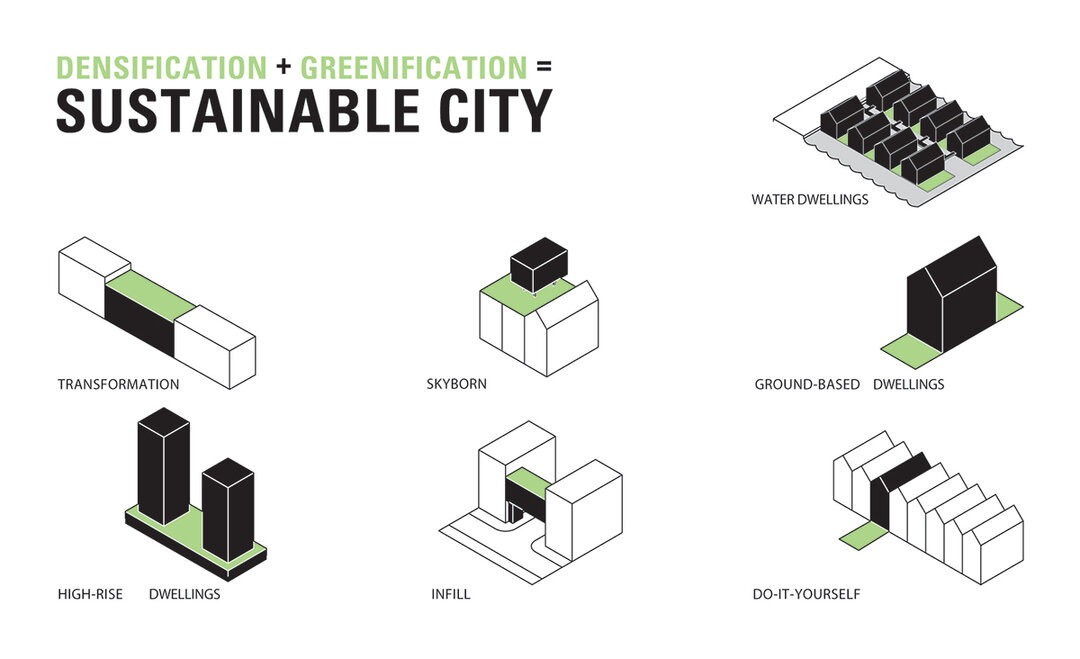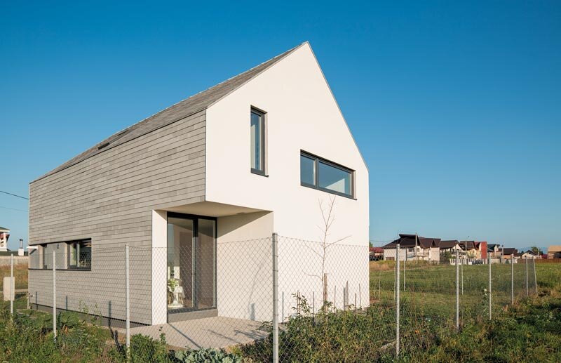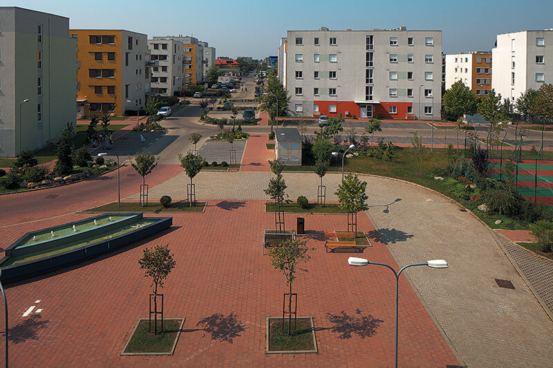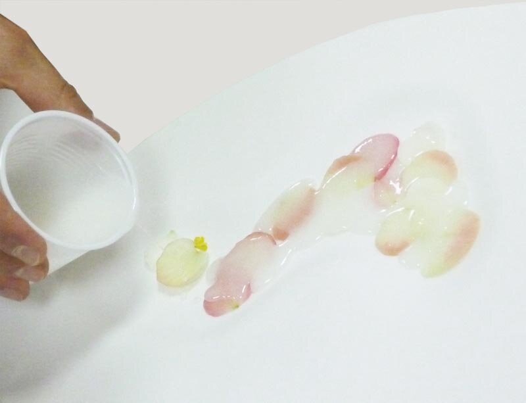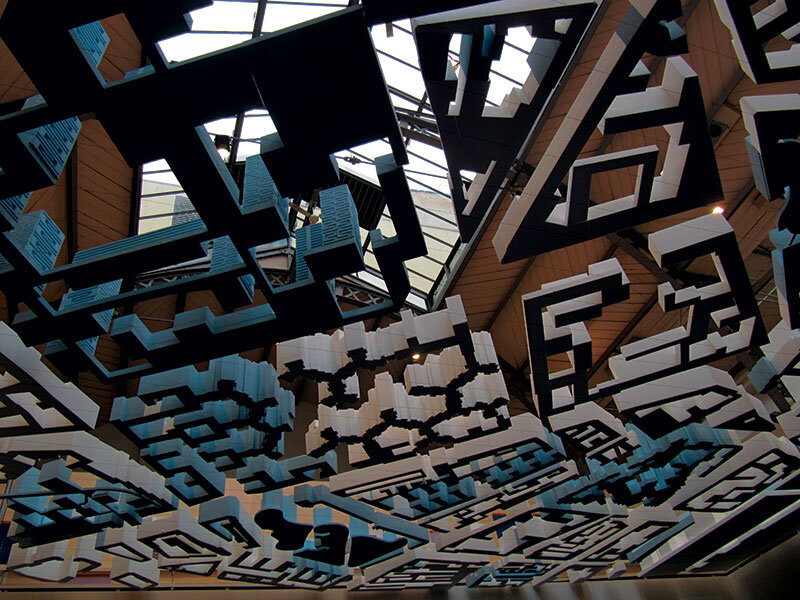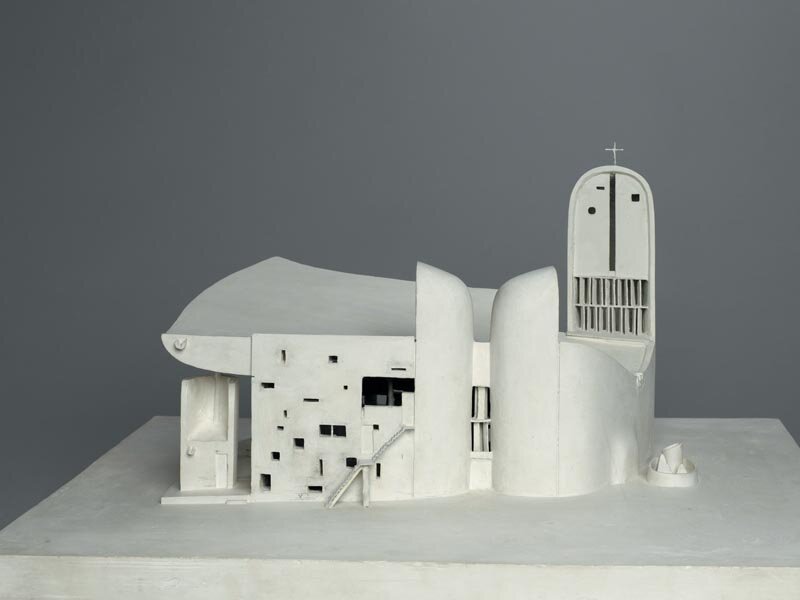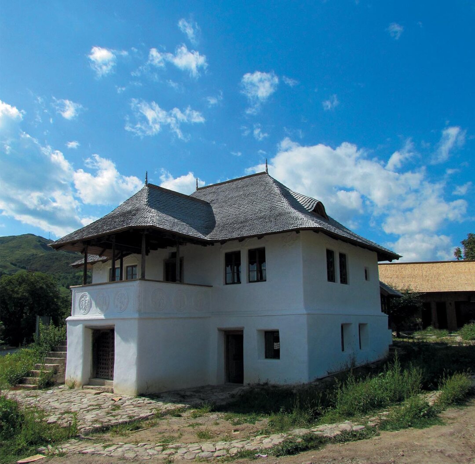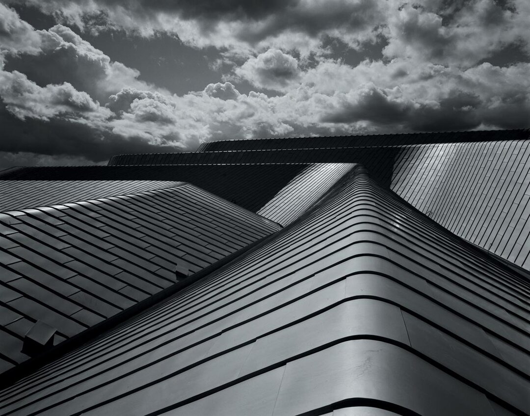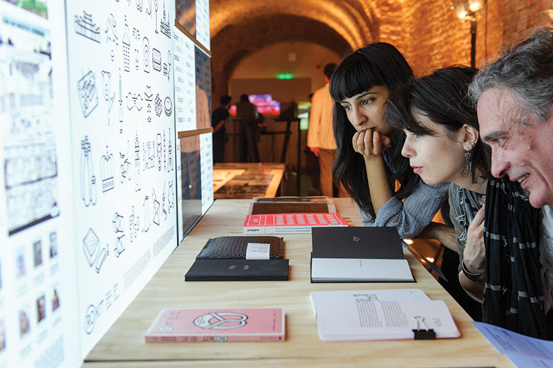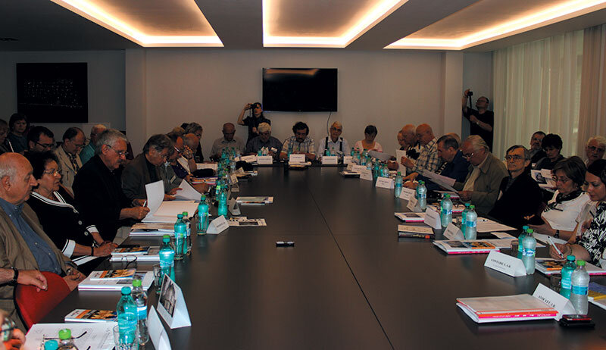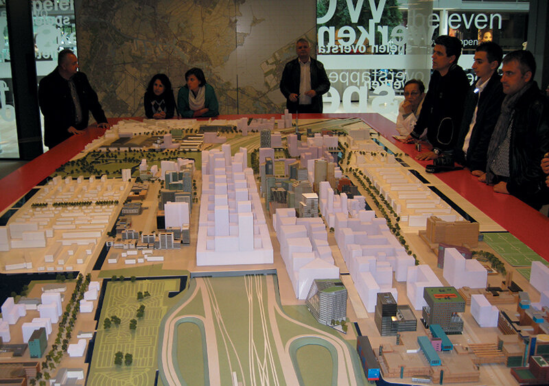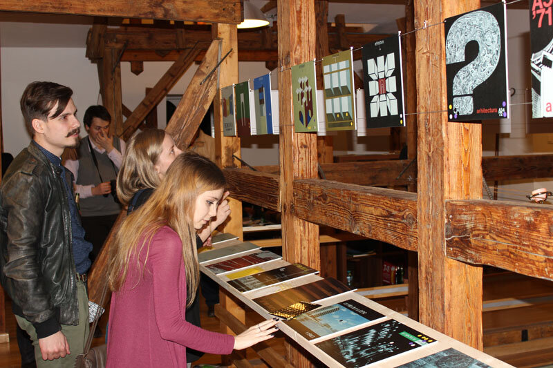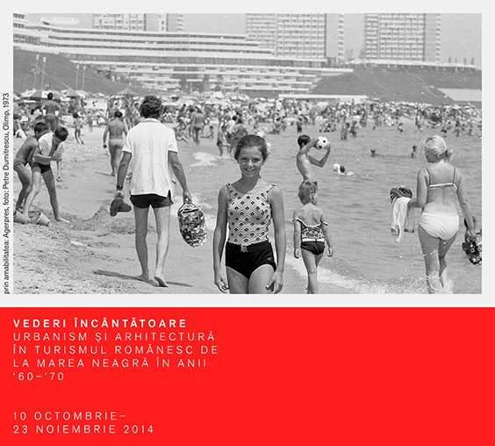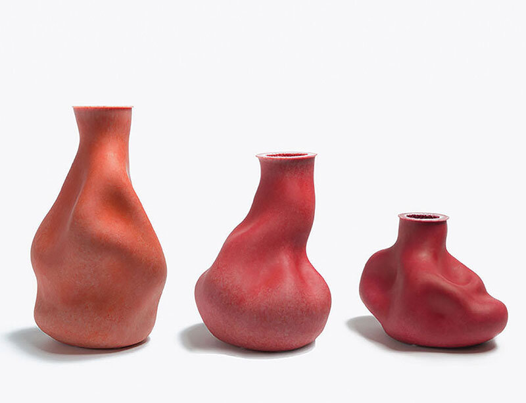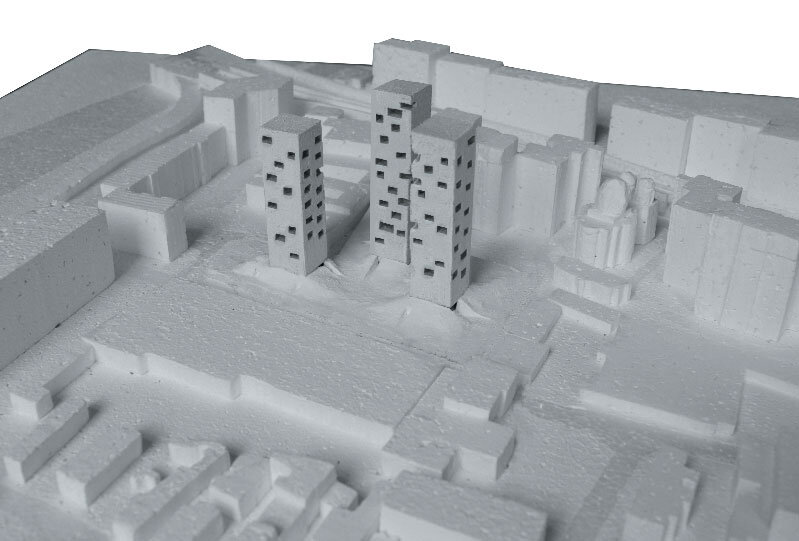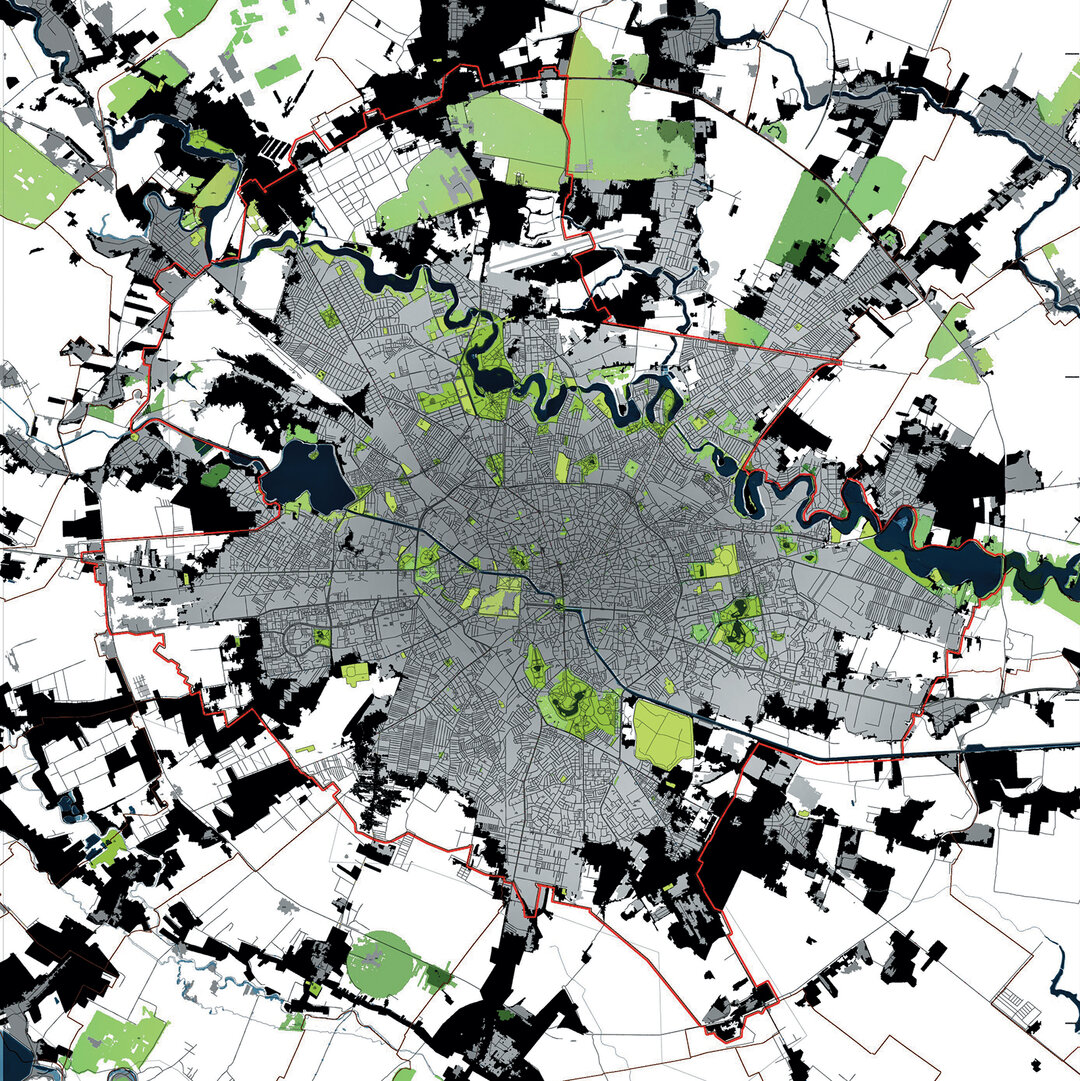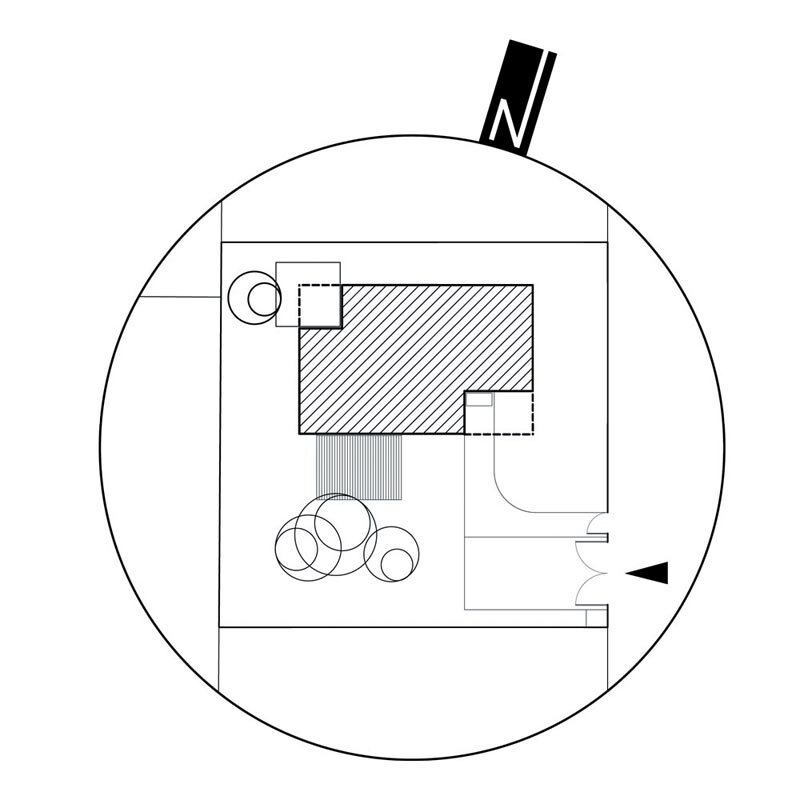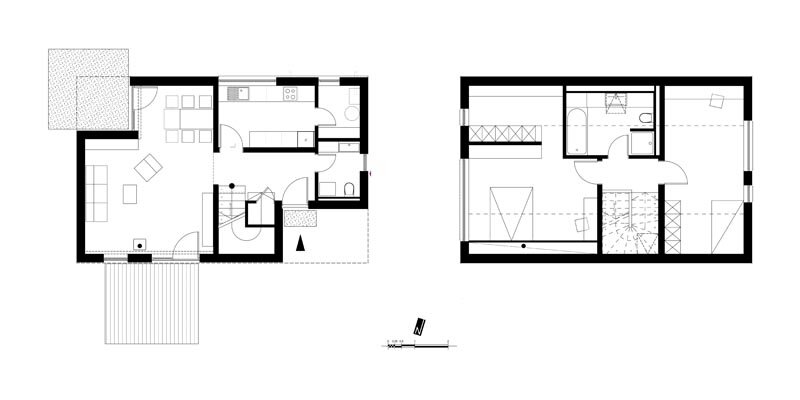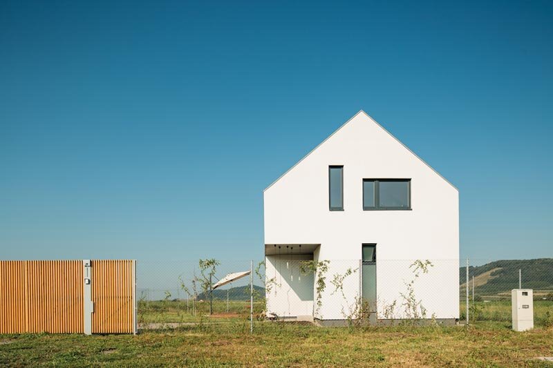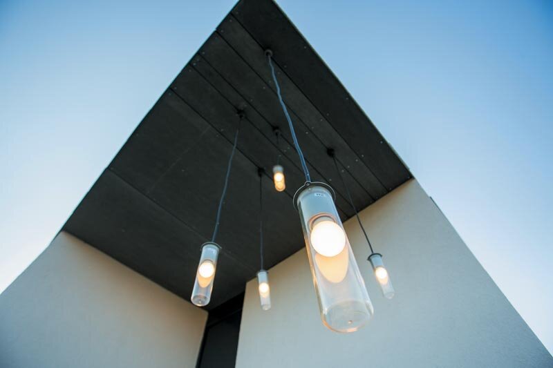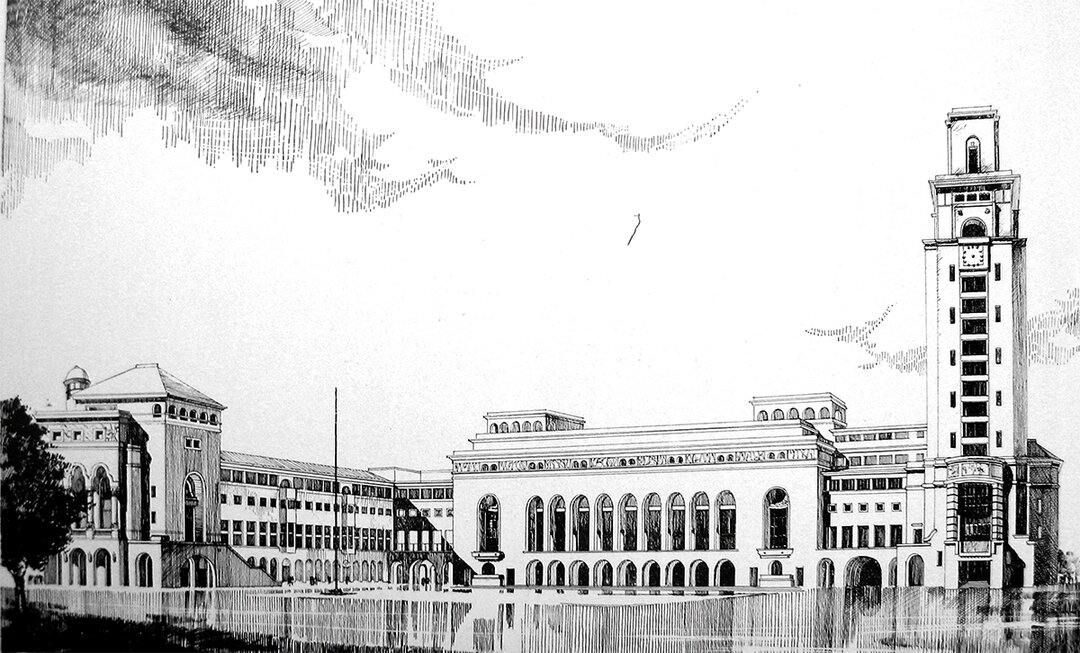
INSERT STUDIO
CasaOM
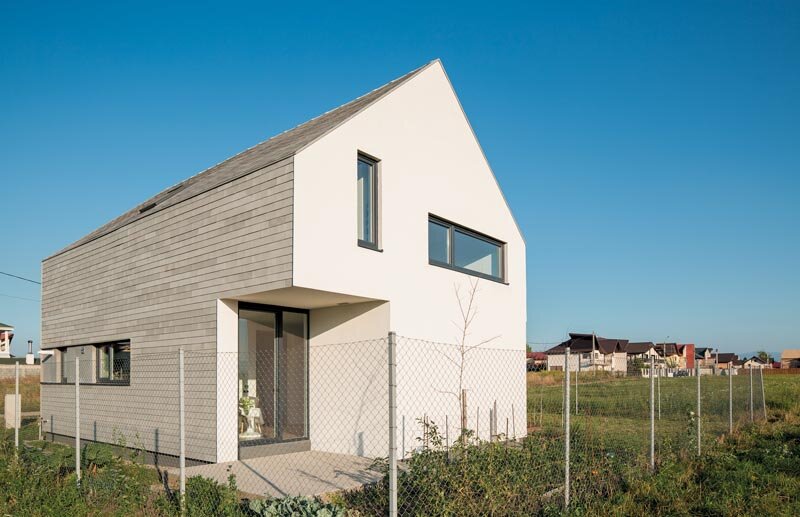
CasaOM explores opportunities in living "on the ground" within the confines of an "apartment" budget.
The solution has been generated by following a simple set of principles, paying attention to land use, "house" form, connection to nature, energy efficiency.
Located in a commune with tradition (13th century) where every aspect of the traditional buildings has meaning; the architecture is directly related to utility and the use of materials in a contemporary form.
A series of emblematic "images" are used, directly associated with the dwelling: the triangular pediment, the chimney, the entrance light.
AWARDS:
- competition for the redevelopment of Unirii Square in Brasov, 2008 - 1st prize
- competition "Wine Village" (conference, museum and hospitality complex), Podgodica, Macedonia, 2009 - 3rd prize
- Annual Architecture exhibition Brasov, 2012 - prize in the Projects section
- National Biennale of Architecture 2014 - Honorary President Award of BNA 2014 (for casaOM)
An attempt was made to migrate architecture towards the image of object: simple, legible form; exterior surfaces unified by continuing the finishes of adjoining faces; materials present through texture, not color.
From start to finish, all choices were constantly weighed in an effort to maintain a balance between aesthetics, functionality, budget, comfort and sustainability.
Info:
- location - Hărman, Brașov
- year 2013
- developed area < 150 square meters
- note: BNA Honorary President Medal 2014
CREDITS:
architecture: |insert| (arh. Ondin OPRIȚA, arh. Mihai ROȘCA), resistance: eng. Mihai MOGLAN, installations: eng. Zsolt HALMAGY, photo: Bela BENEDEK
XXSdollhouse
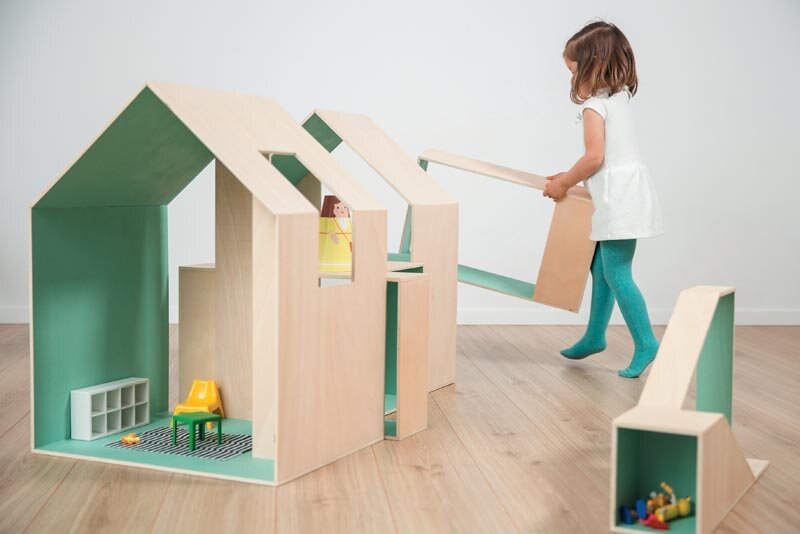
XXSdollhouse invites you to play with space.
5 carefully modulated pieces offer endless possibilities. Combination is intuitive. Flexibility and creativity are emphasized.
The tried-and-tested version of the dollhouse offers an unalterable setting with everything you need. This frozen universe only offers a passive offer of space on the principle of "we make do with what we have", and the miniaturized, "too meticulous" representation leaves no room for personal inventiveness and interpretation.
XXSdollhouse offers an ever-changing space, adaptable to the different script developments that naturally occur in play. The generous size (scale 1:10) offers the possibility of entering and directly experiencing the created space.
Info:
- ensemble of 5 carefully modulated pieces
- made of 8 mm Ceiba wood plywood
- finishing: sanding, painting, waxing
- year 2015
CREDITS:
project: |insert| (arh. Ordin OPRIȚA, arh. Mihai ROȘCA), photo: Bela BENEDEK

House C

A transitional space houses the beneficiaries' passion for gardening.
In the cold season, not negligible in Brasov, it becomes a winter garden that functions as an extension of the main living space.
Dental clinic

The location is a small lot in a "dormitory area" of Brasov. The solution takes into account the need to keep as much available space as possible at ground level and fragments the endowment to visually integrate it into the neighborhood scale. Patients benefit from a waiting space in direct relationship with nature.
Kraft Werk Bod

A small production space located near the Olt. The architecture pays great attention to openness to nature. Like an isolated farmhouse, the central courtyard is the nerve center of the factory. From this courtyard all spaces are accessed and it also provides the constant visual link between all areas of the factory. The courtyard is linked to the 'outside' by a series of movable sunshades which also serve to secure the enclosure; no other fencing is used. Set back, the road side of the building acts as a beacon.
Wine Village, Podgorica, Macedonia - competition, 3rd prize

The complex makes the most of its unique position on a hill in the middle of the largest vineyard in Eastern Europe. The memory of the site - a former underground air base - is expressed through references to airplane fuselages.
Extension of the Central University Library, Cluj-Napoca - competition

The need for storage expressed in the competition theme is translated into linear meters of bookshelves that "wrap" the interior spaces and detach you from the everyday. You are in a world of books!

