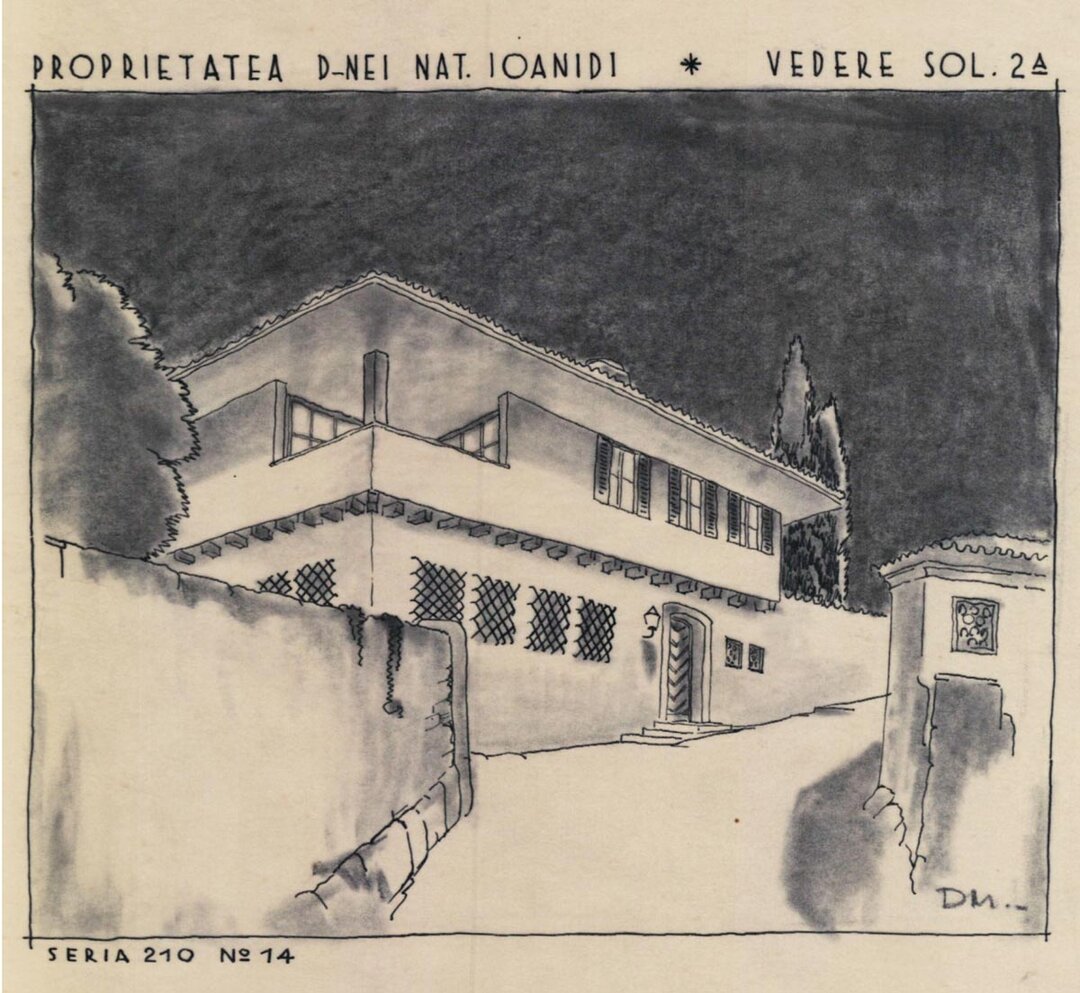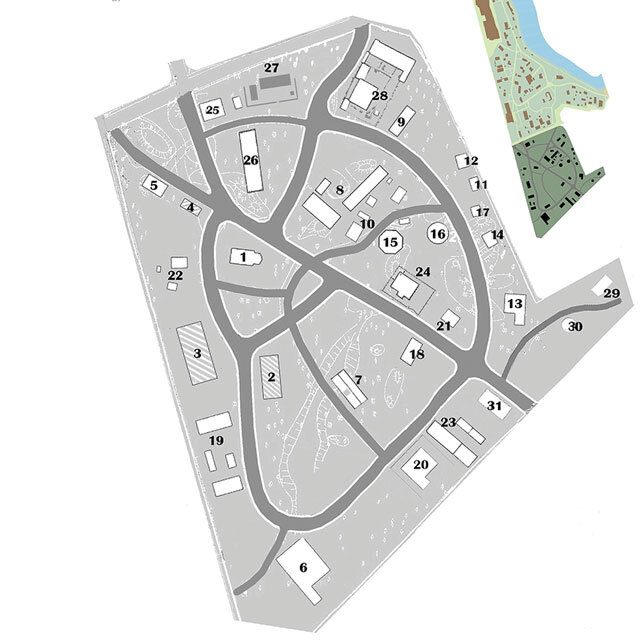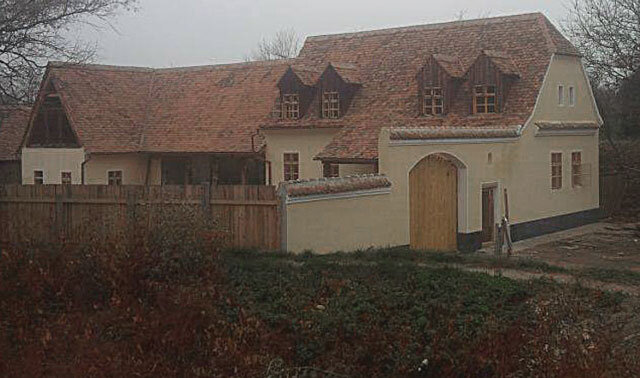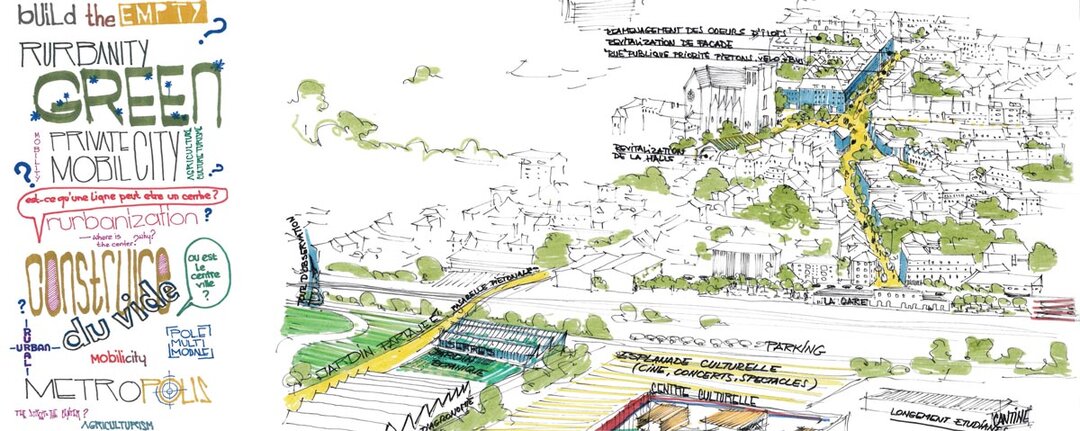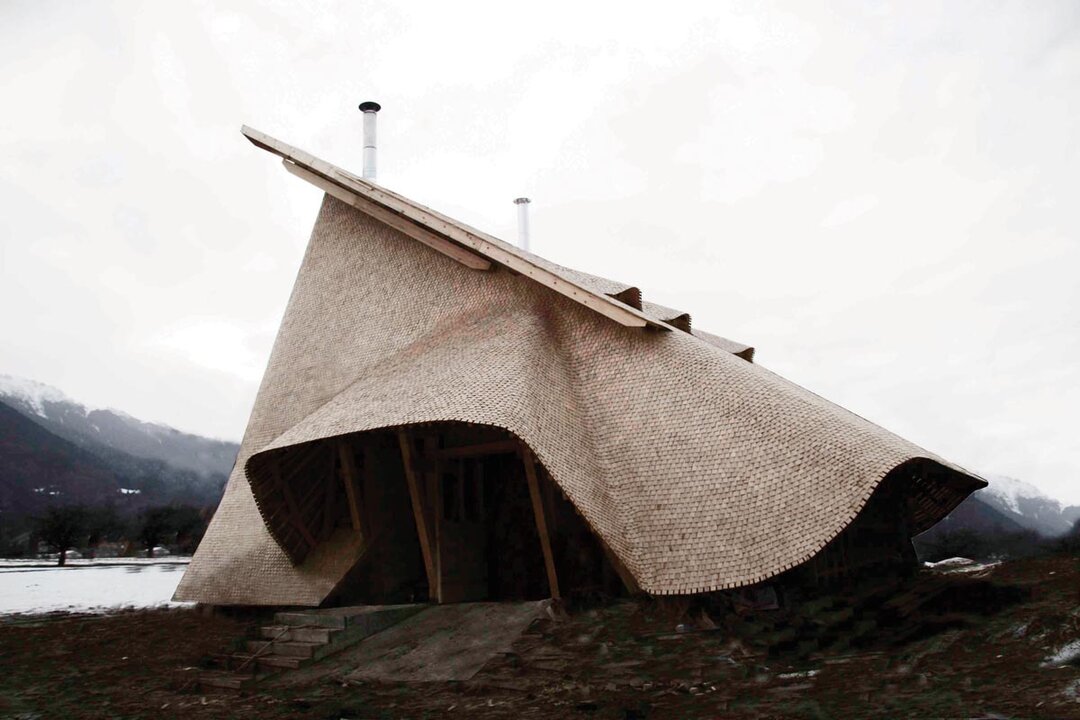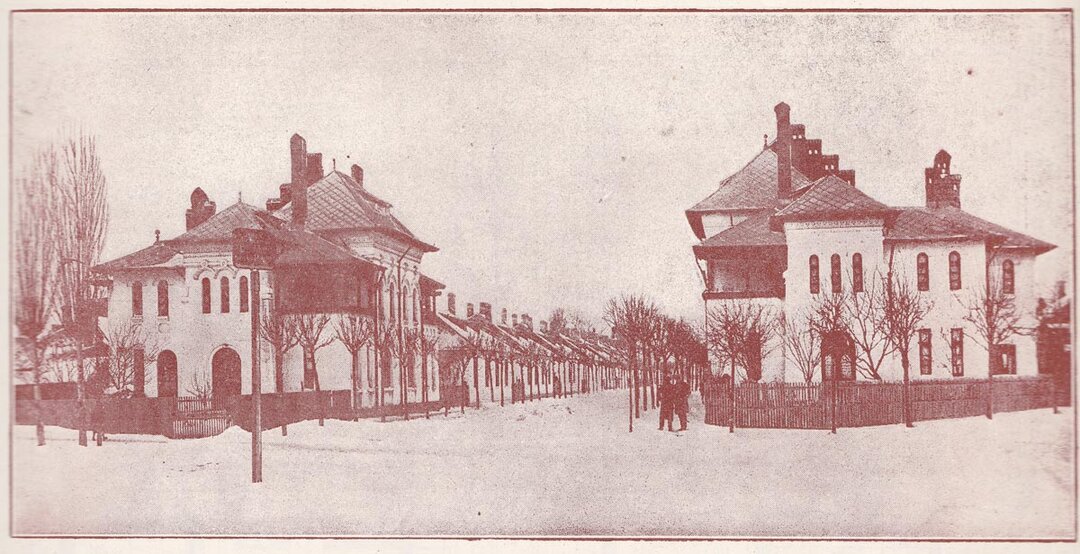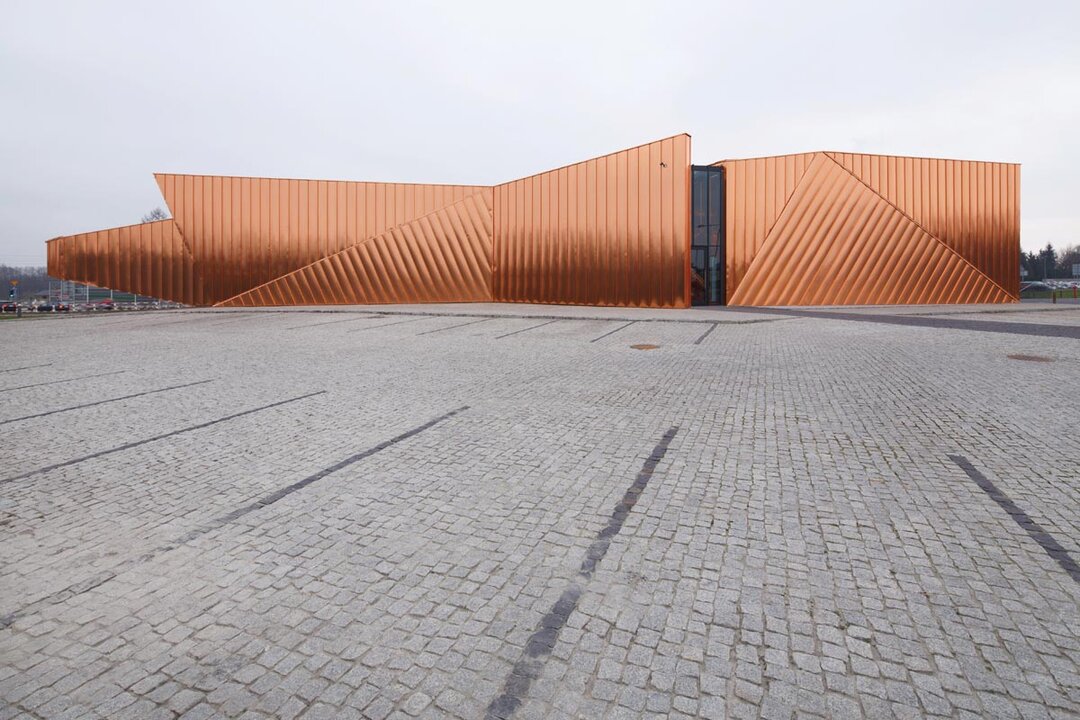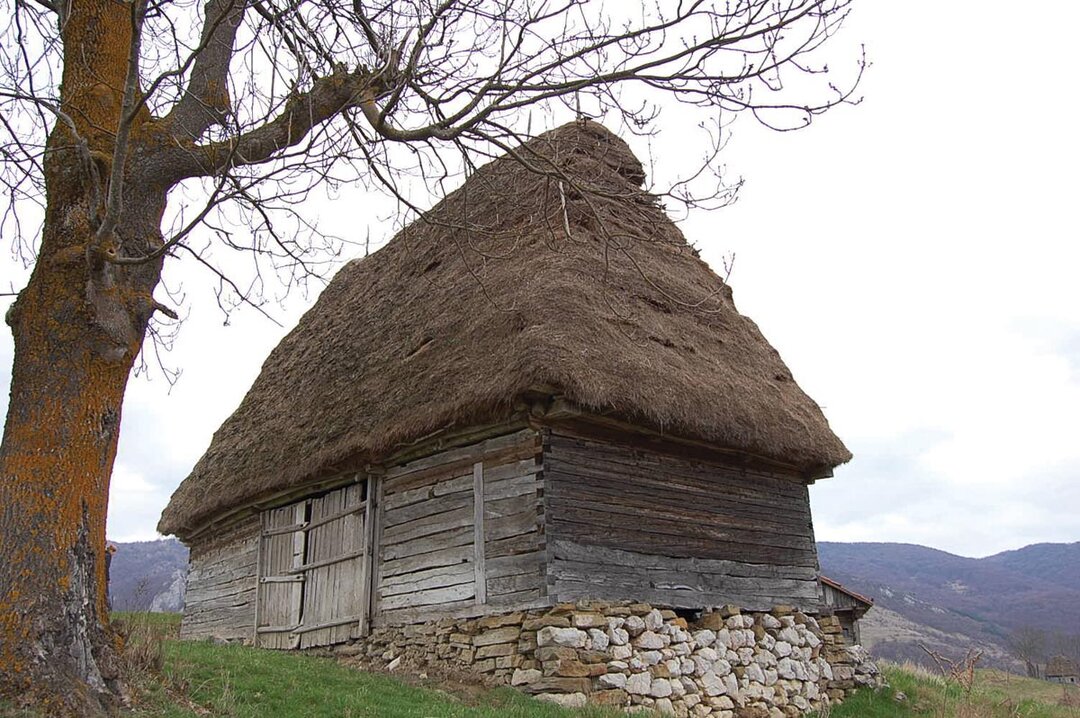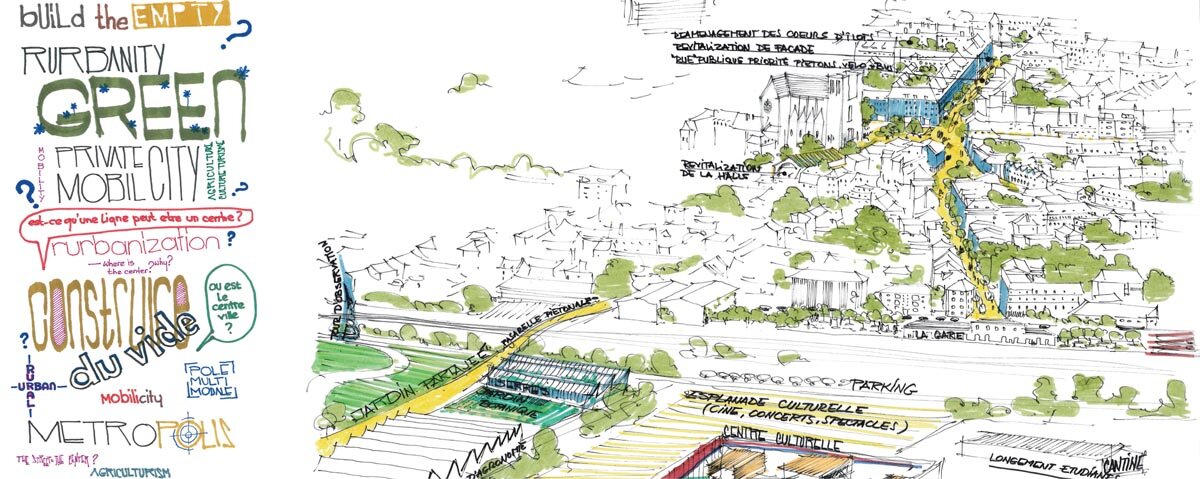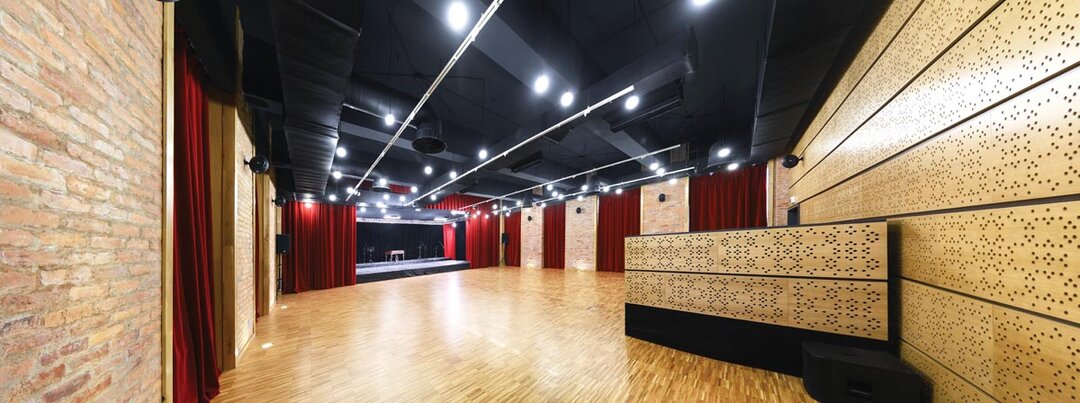
The rural metropolis, the 12th World Forum of Young Architects, Flers, 2015
For two weeks, from December 7-18, 2015, the XII World Forum of Young Architects1 on the theme "Rural Metropolis" took place in Flers (Normandy), which I had the opportunity to attend.
Organizers and program
The Forum was organized by the World Federation of Young Architects (WFYA) and the Council for International Relations of French Architects (CIAF), in partnership with the Orne Council for Architecture, Town Planning and the Environment (CAUE), La Communauté d'Agglomération du Pays de Flers and the city of Flers. The event was supported by UNESCO and the International Union of Architects (UIA).
The Forum participants were selected on the basis of an application file - 25 young architects from 21 countries, urban planners and landscape architects who had to be up to 40 years old. The program was set at least a month in advance and was strictly adhered to. Teamwork activities (Tuesday-Friday and Monday-Thursday) ran from 9.00-19.00, with a one-hour lunch break. In addition to these events and team work, study trips were organized to several cities in the Normandy area (Domfront, Caen and Mont-Saint-Michel).
The theme proposed was "Flers: a rural metropolis in a process of urban development" and aimed at preparing materials to be used as a basis for the elaboration of an urban development project by the approved authorities. The definition of this urban structure is given in the press release of the Forum's opening conference: A "rural metropolis" is an urban area, consisting of a medium-sized city with its own catchment and service area, located outside the regional urban metropolitan areas. Taking the example of Flers as a starting point, the colloquium proposes to address the topic of the rural metropolis. It will also take a look at medium-sized cities in France, Europe and the world. The aim of the colloquium is to initiate a reflection at regional or national level and to mobilize all the players in the sector under study: elected representatives, the administration, the department of Orne, the Basse-Normandie region, spatial planners, property developers and the population.
The design theme raises various issues concerning the centrality of Flers2, the urban area rebuilt after the Second World War and the articulation between the two parts of the town separated by the railway station area.
The main challenge for the future of this area is to identify solutions to promote both the quality of life and a new image of the city center, while controlling the environmental impact, in the particular context of the reconstructed part of the city. In short, the issues posed have to do with the possibility of developing an innovative living environment, which fulfills the specificity of a rural metropolis.
How it works
Incidentally or not, the architect in our team was from Flers; thus, we were able to understand the way of life of the city more easily. However, we proposed to carry out a questionnaire to find out the expectations, likes and dislikes of the residents on how they interact with the city. The questionnaires proved very useful in informing our proposal.
In addition to defining the term rural metropolis, we also tried to question and see what a city in a village or a village in a city implies. Following the SWOT analysis, we identified the tendency of inhabitants to migrate to rural areas for housing and to urban areas for work. According to the questionnaires, the main problem of the residents was the lack of living facilities in the city (public spaces, parking and traffic, energy inefficient buildings, etc.). I was also very surprised by the very wide variety of answers when asking about the city center. Most people mentioned a particular street (roadable, with sidewalks no more than 2m wide) as the center because it had a commercial component (not even a food service component).
On the basis of the methodology approached, we tried to propose minimal interventions, perhaps with a more preventive role, to highlight the built and natural heritage of the city. Our proposal consisted in:
Continuation of the city's outer ring road to divert heavy traffic in particular;
the creation of intermodal nodes at the intersection of the outer ring road and the streets leading into the city;
Reconfigure public spaces by converting a roadway to a pedestrian street, continuing from 6th June Street (considered by most to be downtown) to the train station;
bike lanes and prioritizing public transit;
development of a one-way street system to relieve traffic congestion in the downtown area;
thermal rehabilitation of buildings, providing vertical circulation with elevators, creating parking spaces and semi-private spaces in the inner courtyards of residential buildings;
the restoration and refunctionalization of the Hall;
transformation of an abandoned industrial area near the station into a space for cultural, educational and agricultural activities: urban gardens used by the inhabitants of the city, in connection with the agricultural study center and cultural spaces.
Results
On the last day of the forum, each team presented its project in a dedicated public event in Messei, attended by those involved as well as those interested.
With the architect Henri Ciriani (holder of the Grand Prix national d'architecture, Equerre d'argent) as its president, the jury5 decided, after the public presentation of the projects and further lengthy closed-door discussions, to nominate the three teams whose proposals addressed the issue of the link between the city's central area and the railway station district; treating the railway station itself as "a structuring element":
Team number 3, for the solution of reconfiguring the station building above the railroad;
team number 5, for the option in which the station area becomes a structuring element of the city, given that the railway infrastructure will be underground;
team number 4, of which I was a member, for the simplicity with which it tackled the issue of the link to the station area and the minimal interventions on an urban scale.
In the end, I was the only architect specifically nominated for the graphic drawings explaining the main directions of our proposal. Another thing that was appreciated in the public presentation of the team I was part of was that at the end we read an imaginary letter sent by a Flers resident, dated December 18, 2025, in which the sender tells a friend about the changes that have taken place in the city. With this letter we were able to succinctly describe the proposed long-term transformation strategy.
The 2016 Forum
The XIII edition of the World Forum of Young Architects will take place in Togo and will be chaired by one of the architects on the jury of this edition - Fodé Diop. More information will appear soon on the website of the World Federation of Young Architects(http://fmja2015.fr).
NOTES:
1 These forums have been organized since 1990 and are intended to be a debating ground for young architects, urban planners or landscape architects where they can develop together proposals on various themes. They also emphasize the intercultural exchange of those involved (working methods, knowledge, ideas, etc.) and the result of a new and original vision on a real problem identified at territorial level. The Forums are organized by FMAJA and CIAF in partnership with professional organizations in the host countries. The number of participants may vary according to the scale of the project. Participants are organized in teams of 5 architects, at least one of whom must be a native of the country in which the forum takes place. The official languages are French and English.
2 The town of Flers (about 15,000 inhabitants) is located in the Haute Pays Ornais geographical area in the region of Normandy and is part of the Communauté d'agglomération du pays de Flers. Due to the presence of numerous watercourses and other natural resources, the area has been developing industrially since the 15th century (especially mining and weaving). 70% of the town was destroyed in 1944, especially the central area and the railway station. The following year, the town planner Pierre Boulanger began the reconstruction of the town. The peri-urban landscape is defined as a rural landscape with urban amenities: allotments, street lighting, sidewalks, etc. The peri-urban located in the outskirts raises the question of the boundaries between the city and the rural sector. The rural landscape is characterized by fields, meadows, hedgerows, paths, etc. The old buildings are scattered and blend into the landscape, discreet in terms of the materials used.
3 The jury included: Albert Dubler - former UIA president; Patrick Colombier - UIA competition committee, CIAF board advisor, former president of the French Union of Architects; Lionel Dunet - CAE representative, CIAF member; Jean-Jacques Bégué - national advisor to the Order of Architects and CIAF; Fodé Diop - president of the Union of Senegalese Architects, vice-president FMJA Africa; Achille Ndongo Nguendia - Director of Development and Research at the African School of the Professions of Architecture and Urban Planning, Deputy Director of Architecture at the Ministry of Housing and Urban Development of Cameroon; Nicolas Akidjetan - President of the Order of Architects of Togo; Yves Goasdoué - Deputy Mayor, President CAPF; Michel Dumaine - Mayor of the commune of Messei, Vice-President CAPF, Vice-President CAUE Orne; Josette Bonnel - Deputy Mayor in charge of Housing, Communal Heritage and Territorial Development.




