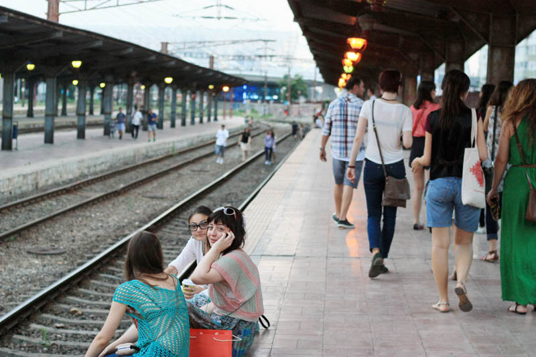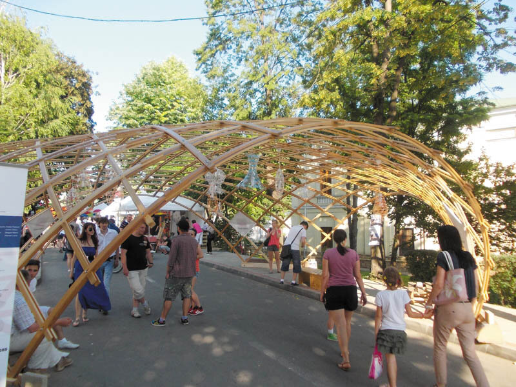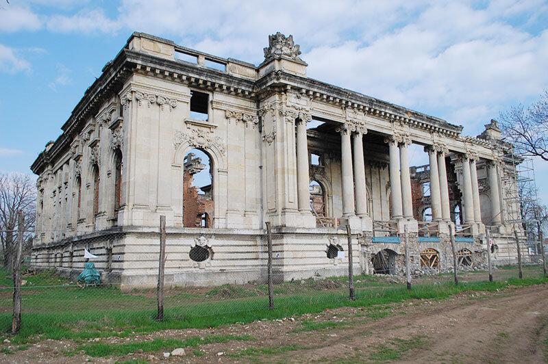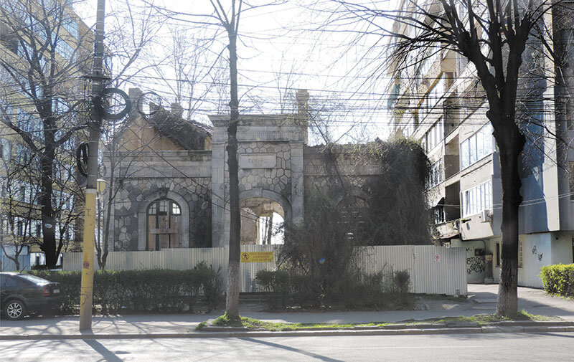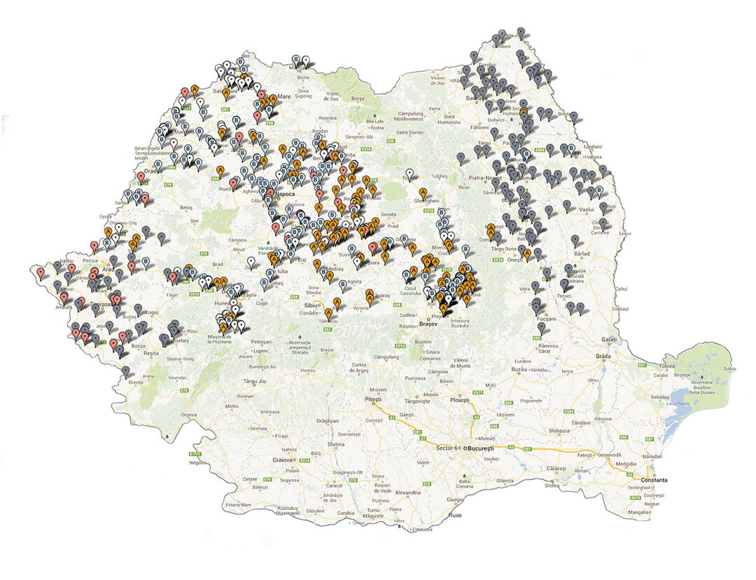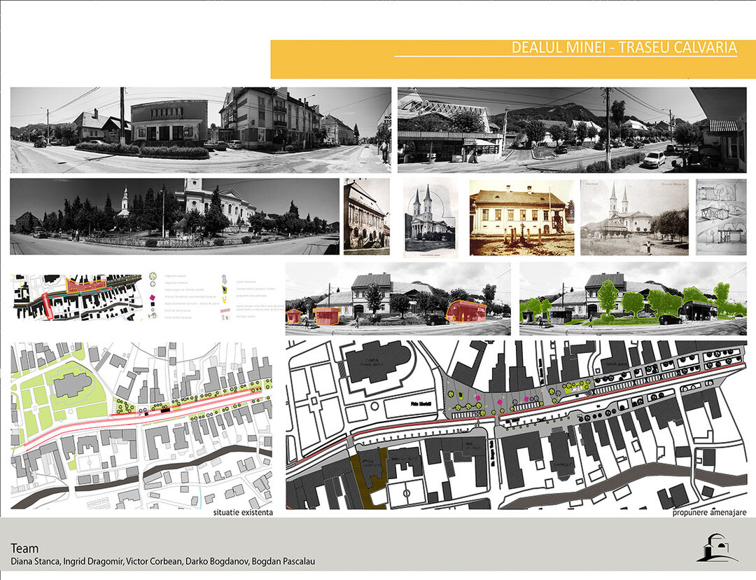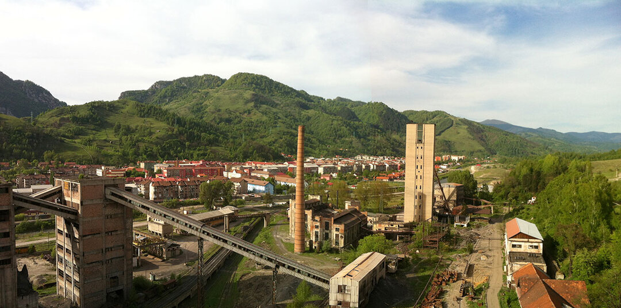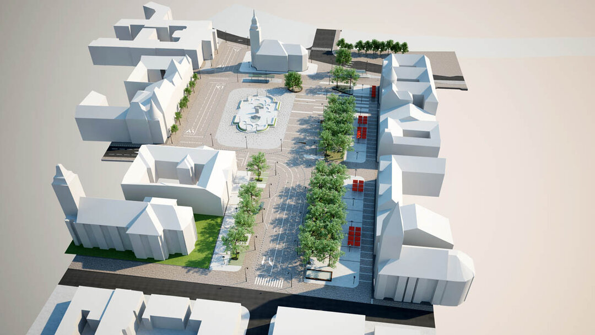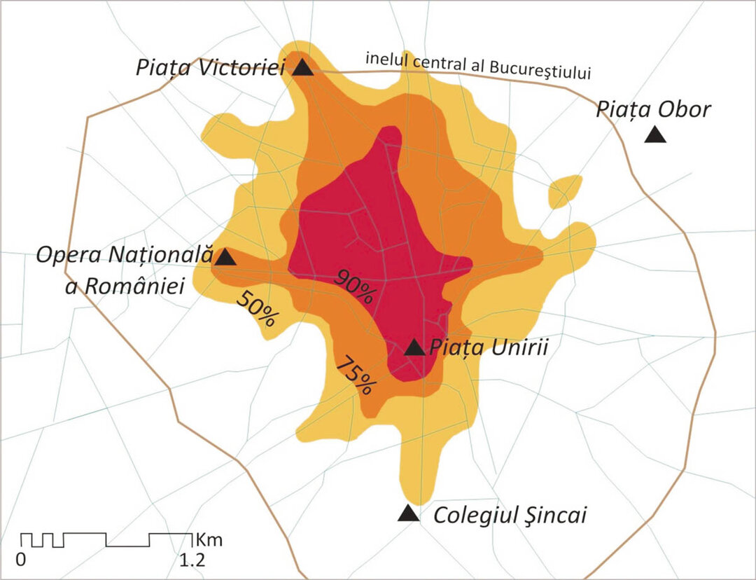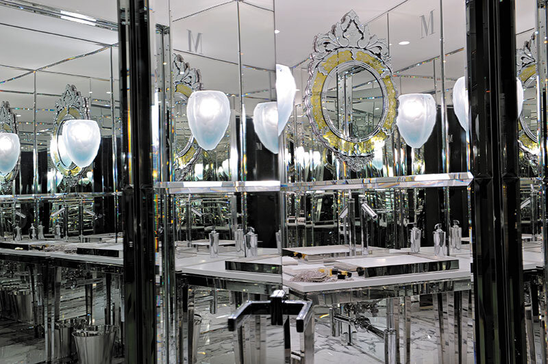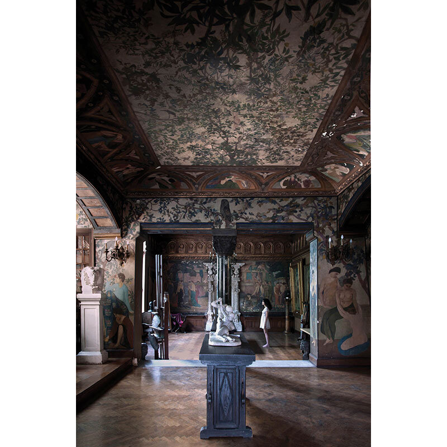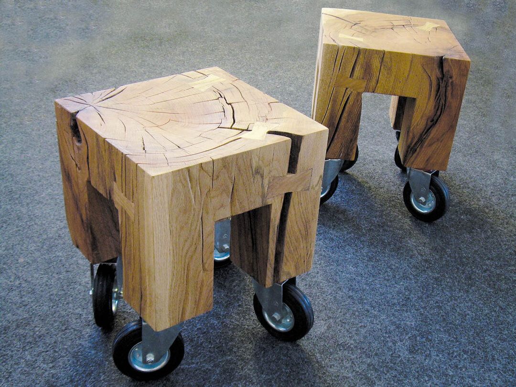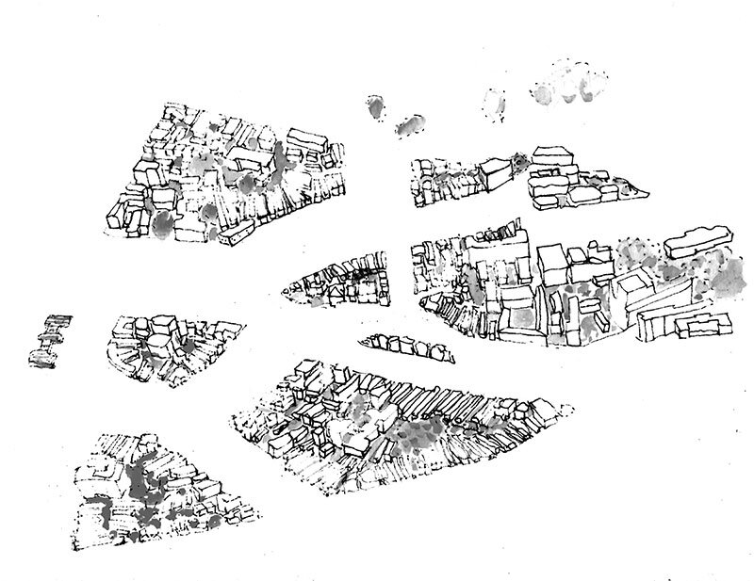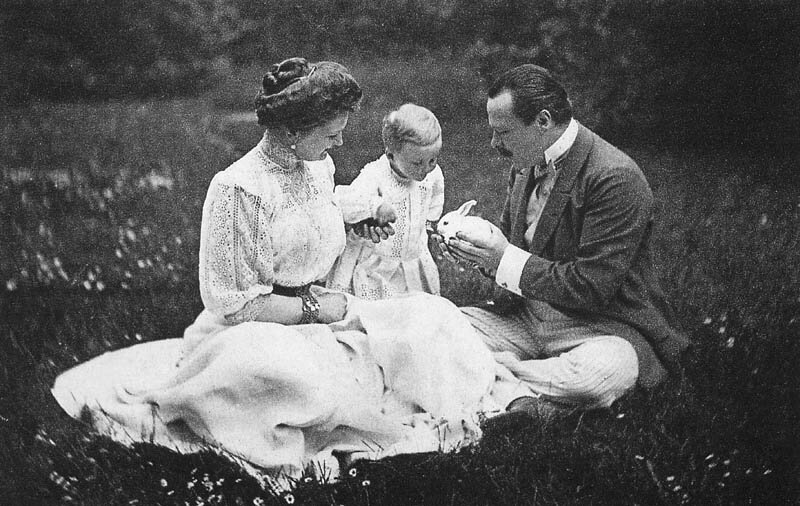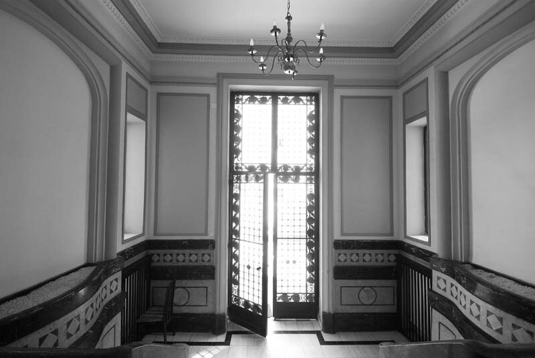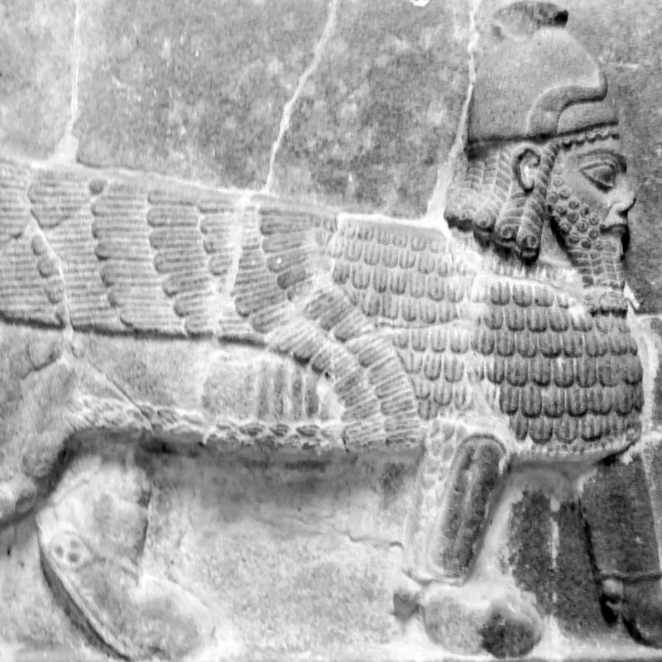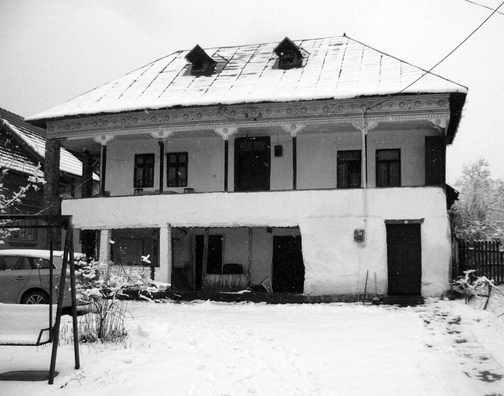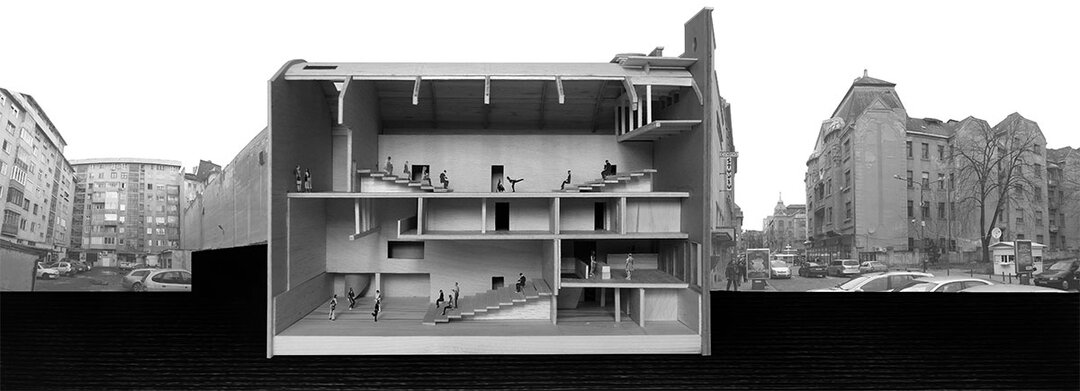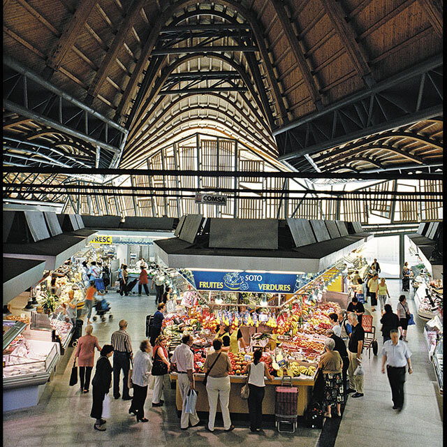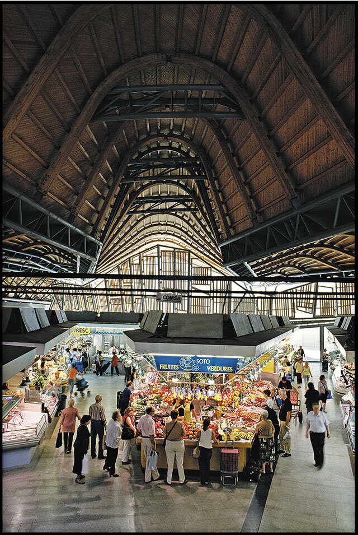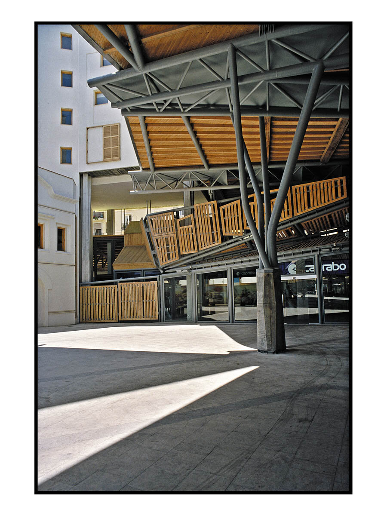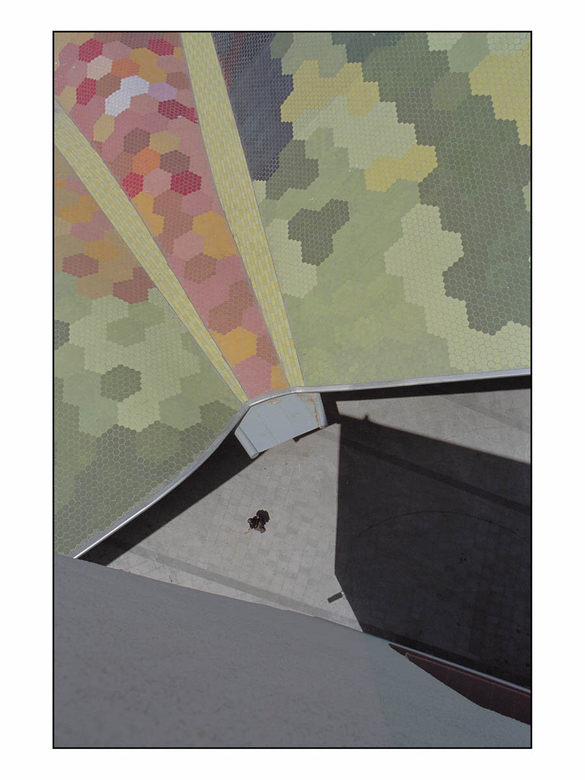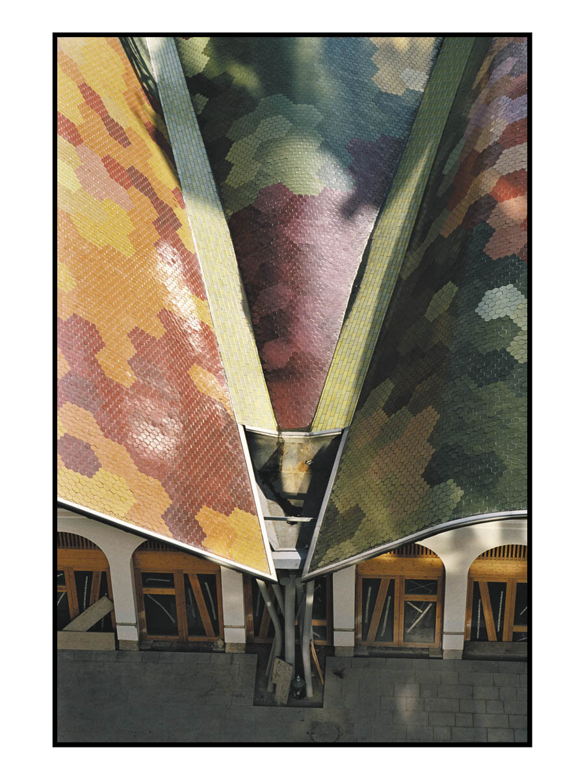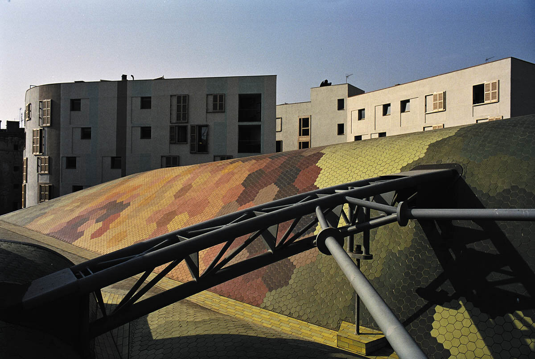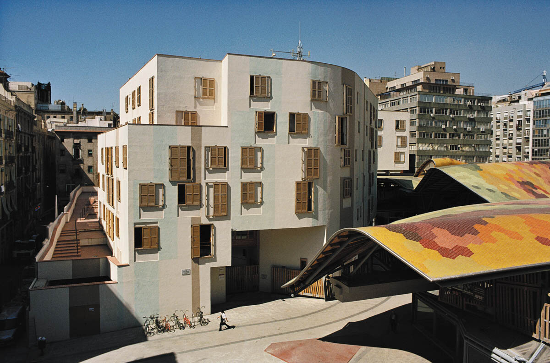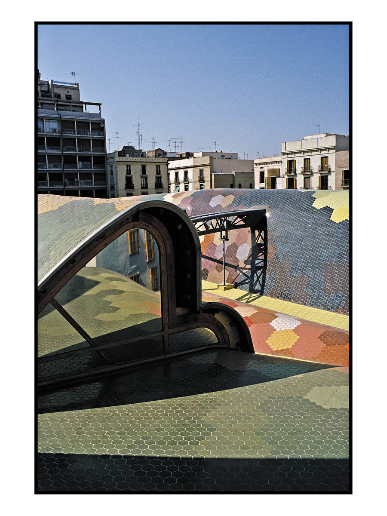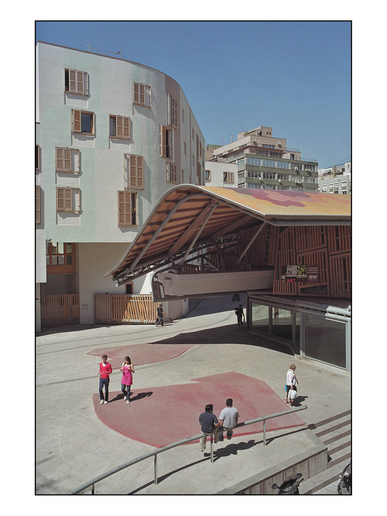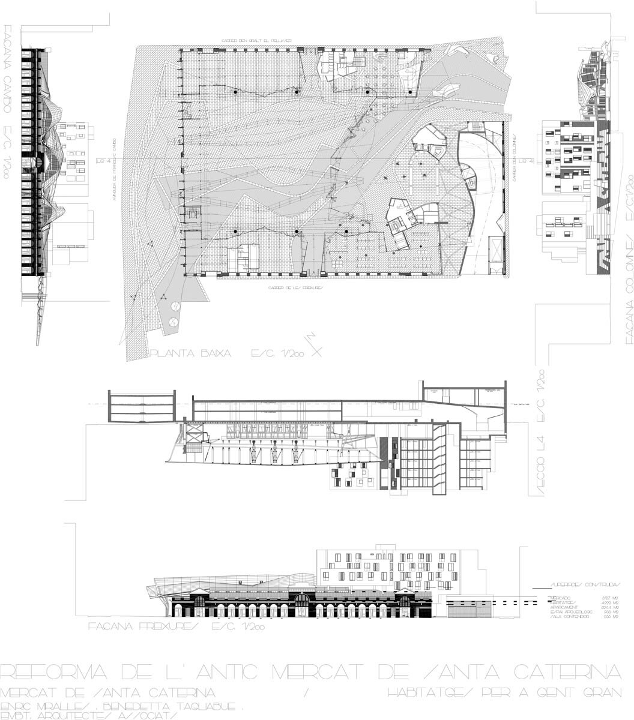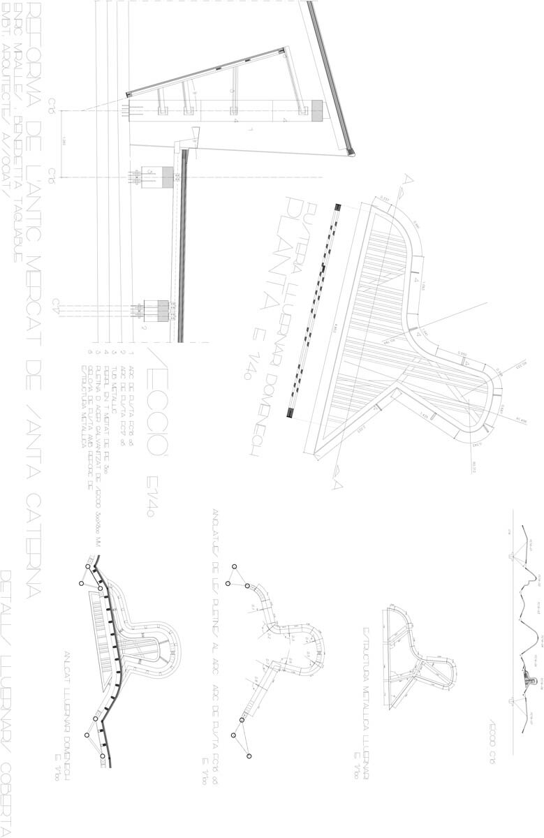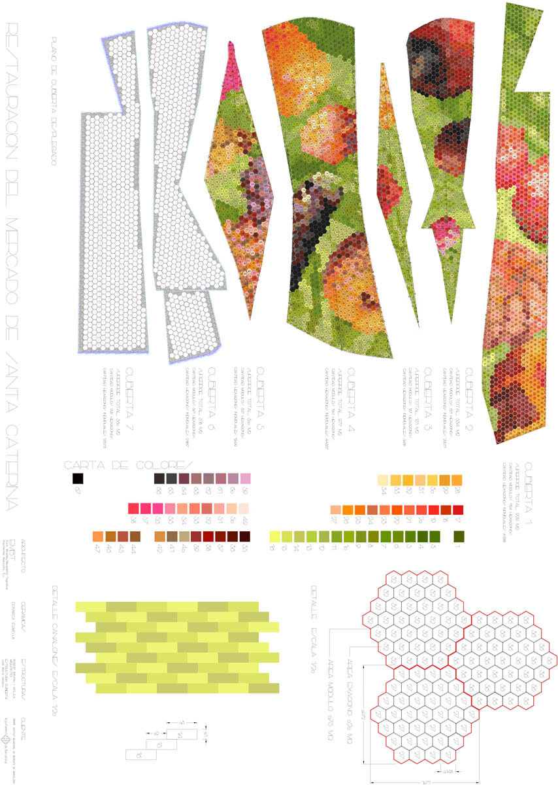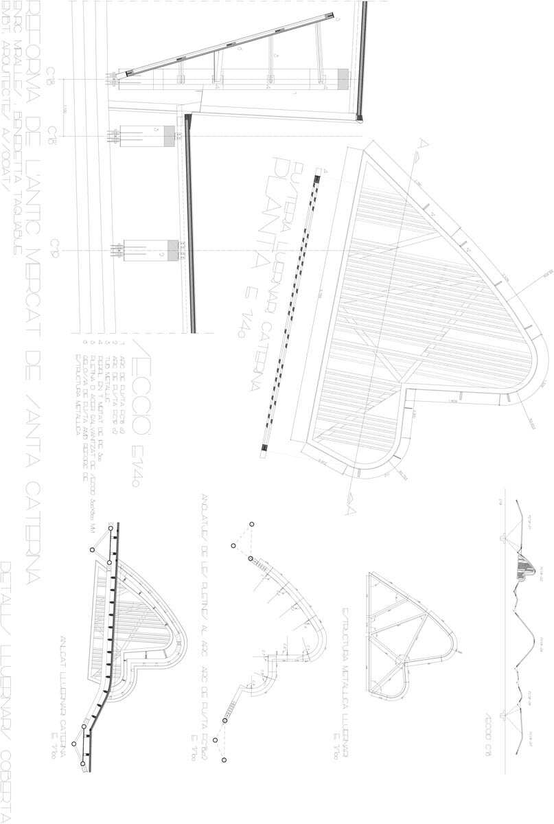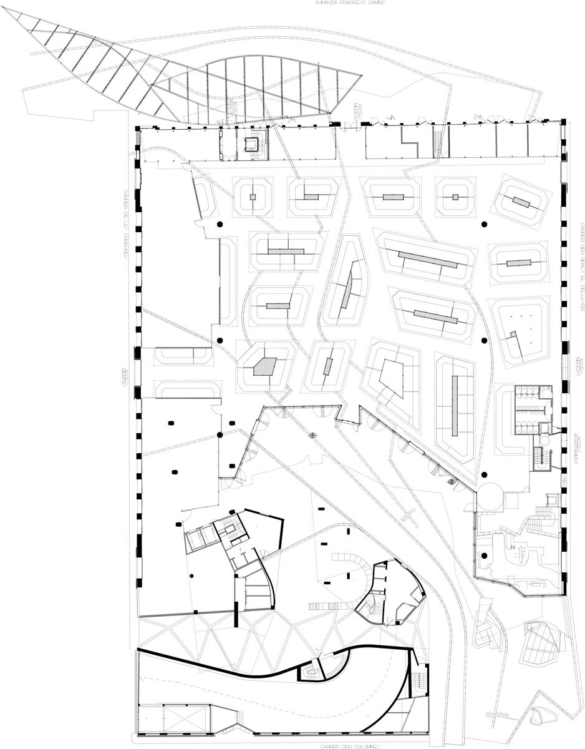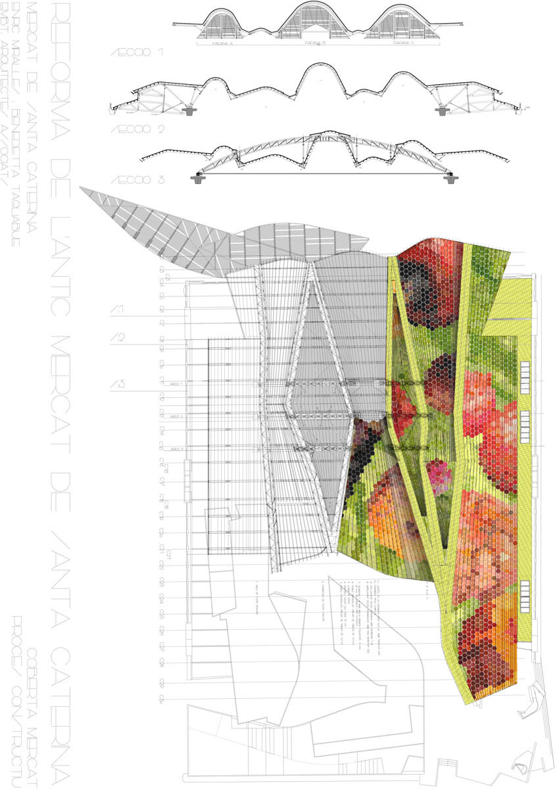Reabilitarea pieței Santa Caterina
SANTA CATERINA MARKET
| Spre deosebire de alte cartiere ale Barcelonei, Ciutat Vella este un oraș în sine... orașul în oraș pare a fi trăsătura principală a centrelor istorice; începând din acest punct, totul devine din ce în ce mai complicat.
Planul actual de urbanism nu poate gestiona întreaga complexitate a situației. În plus, planul, aflat în căutare de rezultate pe termen scurt, a limitat într-un mod greu suportabil regulile jocului. Șansa de a vorbi despre vechi și nou creează prima ambiguitate. Forma clădirii are o relație complicată cu timpul. Poate am putea avea în propriile noastre clădiri Mercader un sentiment de retrăire în aceleași locuri, ca și cum locuirea nu ar însemna decât o călătorie în timp întreprinsă în acel loc. Ceea ce a ajuns la noi acum este modern, util, contemporan și, în plus, ne permite să ne întoarcem în timp pentru a putea merge mai departe. Sprijinirea lucrărilor de demolare ca unică modalitate de a „rezolva” problemele este o altă greșeală. Dimpotrivă. Soluția o reprezintă utilizarea continuă și repetată. Este ca și cum ai gândi și ai regândi lucrurile. Arhitectura este doar o altă modalitate de a gândi despre realitate. |
| Citiți textul integral în numărul 4/2013 al revistei Arhitectura |
| Ciutat Vella, unlike other quarters of Barcelona, is a city in itself… this city within a city seems to be the main feature of historical centers starting from this point everything gets complicated.
The present planning is unable to manage the complexity of the situation. And the planning, looking for short-term results, has unbearably limited the rules of the game. The chance of talking about new and old creates the first ambiguity. The shape of the building has an intricate relationship with time. Perhaps we could experience in our Mercaders house something like living - again - in the same places as if inhabiting a place were not other than moving across a place’s time. What has reached the present is modern, useful, contemporary… Furthermore it allows going back in time in order to go forward. Supporting the demolition as the only way to “solve” the things is another mistake. On the contrary. The key is using and using again. It is like thinking and rethinking things. Architecture is just a way of thinking about reality. |
| Read the full text in the print magazine. |
Location: Av Francesc Cambó s/n, Barcelona, Spain
Design year(s): from 1997 to 2005
Construction year(s) from 2001 to 2005
Architects: Enric Miralles & Benedetta Tagliabue
EMBT
Client(s): Foment de Ciutat
Vella S.A.
Consultants:
Structural engineer(s): Robert Brufau (General)
José Maria Velasco (Roof Engineer)
Miquel Llorens (Housing Engineer)
Mechanical engineer(s): PGI
Ceramic Manufacturer: Ceramica Cumella S.L.
General contractor: COMSA
Program: market, housing, public space, parking,
Structural system: hybrid structure
Major materials: concrete, wood, steel, ceramic
Building area:
4.000 m2 housing
1.600 m2 market
4.800 m2 parking
Total floor area:
Market Area: 3.749 m2
Roof Area: 5.500 m2
Start of construction: December 2001
Date of completion: May 2005
Gross volume: 50.000 m2
Colour in tiles: 67
Ceramic Hexagons: 325.000
Copyright photos: ©DUCCIO MALAGAMBA
Consellde Cent, 282 3º1
T. 34 93 2157560 Fax. 34 93 2159528
